Investing in Japanese real estate
2013
22,900,000 yen ~ 31,900,000 yen, 3LDK, 59.04 sq m ~ 92.44 sq m
New Apartments » Kansai » Osaka prefecture » Hirakata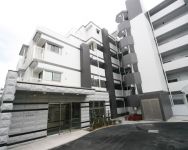 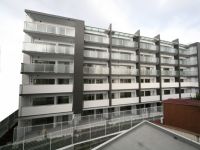
Buildings and facilities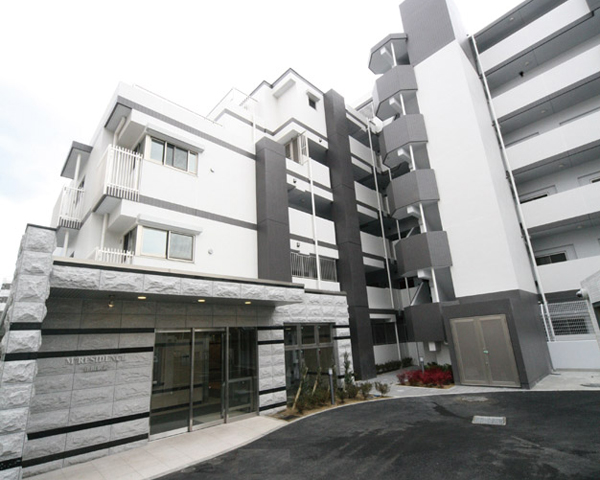 Modern design was based on white is impressive appearance. It is pursuing design and functionality, It is going to be a longing of the apartment of people (appearance photo (January 2013 shooting)) 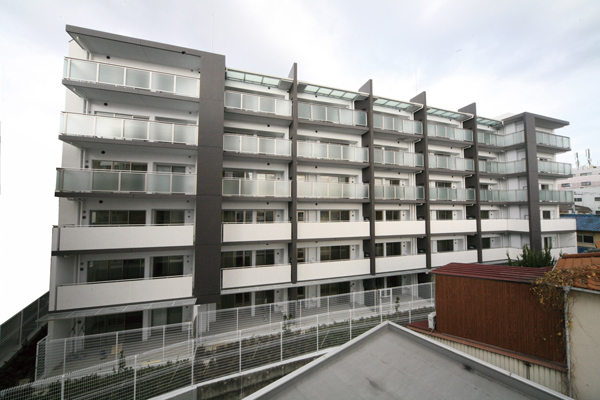 Exterior Photos from local south (January 2013 shooting) 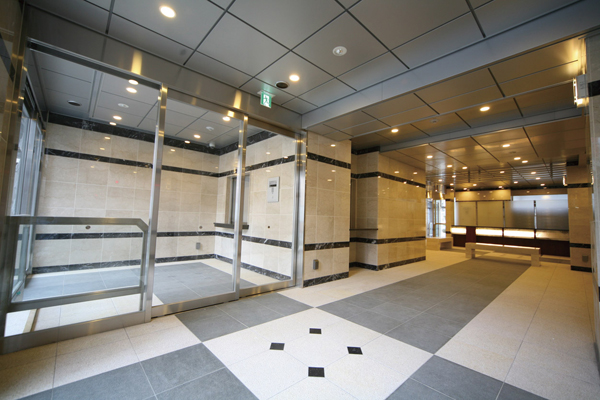 Entrance Hall (January 2013 shooting) Surrounding environment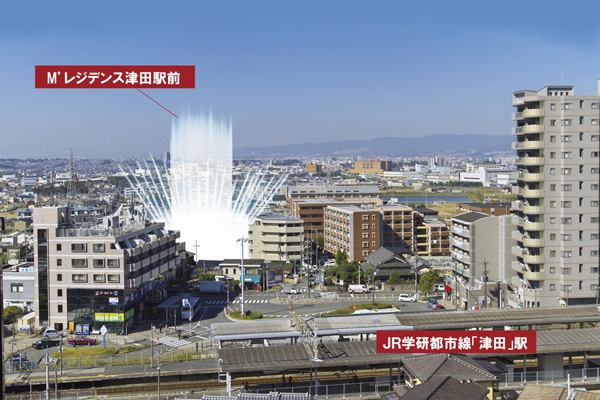 And subjected to a CG synthesis in aerial photo of the peripheral site (October 2011 shooting), In fact a slightly different Room and equipment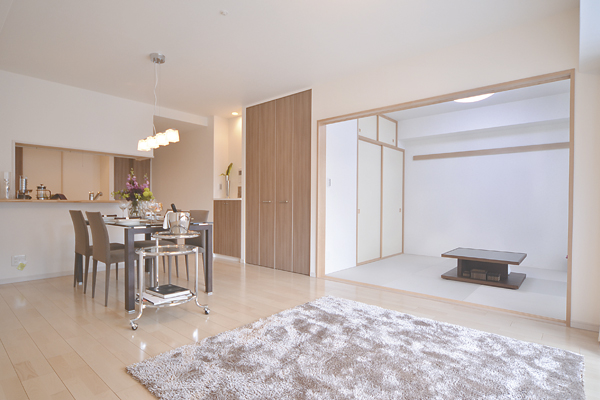 The layout of the LD and a kitchen with a counter in bright south. The kitchen is for the face-to-face, While the family conversation relax in LD, You can tackle the housework. Family also seems to me to help you take the initiative (G type model room menu plan. Application deadline Yes ・ Free of charge) Surrounding environment During the morning rush, JR "Tsuda" Station, It becomes the interval fast stop station, You can access up to "Kyobashi" station without transfer. In JR "Kyobashi" station, You can use the route in accordance with the purpose it is possible to switch to the JR Osaka Loop Line and Keihan line (traffic access view) Living![Living. [living ・ dining] Full of sense of quality living ・ dining. Family reunion, of course, Call friends home party is also comfortably enjoy wide (G type model room)](/images/osaka/hirakata/8c6f99e18.jpg) [living ・ dining] Full of sense of quality living ・ dining. Family reunion, of course, Call friends home party is also comfortably enjoy wide (G type model room) ![Living. [living ・ dining] Living the calm time to flow ・ Dining (G type model room)](/images/osaka/hirakata/8c6f99e17.jpg) [living ・ dining] Living the calm time to flow ・ Dining (G type model room) ![Living. [Gas hot water floor heating nook] In the cozy warmth, It warms the room from feet. Because it does not even go up the winding dust, You can create a pleasant indoor environment (same specifications)](/images/osaka/hirakata/8c6f99e14.jpg) [Gas hot water floor heating nook] In the cozy warmth, It warms the room from feet. Because it does not even go up the winding dust, You can create a pleasant indoor environment (same specifications) Kitchen![Kitchen. [kitchen] Extend the life style, Stylish kitchen with high-performance. Conversation of the family is also momentum going (G type model room)](/images/osaka/hirakata/8c6f99e20.jpg) [kitchen] Extend the life style, Stylish kitchen with high-performance. Conversation of the family is also momentum going (G type model room) ![Kitchen. [Hyper-glass coat top stove] Excellent design and durability, Adopting the glass top 3-burner stove. Daily cleaning and is easy to clean (same specifications)](/images/osaka/hirakata/8c6f99e01.jpg) [Hyper-glass coat top stove] Excellent design and durability, Adopting the glass top 3-burner stove. Daily cleaning and is easy to clean (same specifications) ![Kitchen. [Utility sink] Also spread cooking space by the use of a slide plate and draining plate, Wide sink of about 90cm that can be used for multi-purpose has been adopted (same specifications)](/images/osaka/hirakata/8c6f99e02.jpg) [Utility sink] Also spread cooking space by the use of a slide plate and draining plate, Wide sink of about 90cm that can be used for multi-purpose has been adopted (same specifications) ![Kitchen. [Water purifier integrated single lever faucet] In the water purification cartridge only to regularly exchange, Always delicious water purifier integrated faucet to supply. Since pulled out of the nozzle, You can also wash up every nook and corner of the sink (same specifications)](/images/osaka/hirakata/8c6f99e03.jpg) [Water purifier integrated single lever faucet] In the water purification cartridge only to regularly exchange, Always delicious water purifier integrated faucet to supply. Since pulled out of the nozzle, You can also wash up every nook and corner of the sink (same specifications) ![Kitchen. [Dishwasher] Standard equipment at a stretch washable convenient dishwasher the whole family worth of tableware in large capacity. Since the pull-open type can be used in a comfortable position (same specifications)](/images/osaka/hirakata/8c6f99e04.jpg) [Dishwasher] Standard equipment at a stretch washable convenient dishwasher the whole family worth of tableware in large capacity. Since the pull-open type can be used in a comfortable position (same specifications) ![Kitchen. [Sliding storage] From a large pot to a small seasoning, Sliding storage that can be neatly stored. Can also comfortably out the back of the thing, Also it has been adopted by a soft-close function that has been consideration to safety (same specifications)](/images/osaka/hirakata/8c6f99e05.jpg) [Sliding storage] From a large pot to a small seasoning, Sliding storage that can be neatly stored. Can also comfortably out the back of the thing, Also it has been adopted by a soft-close function that has been consideration to safety (same specifications) Bathing-wash room![Bathing-wash room. [Vanity room] This hotel is like vanity room to produce a graceful living (G type model room)](/images/osaka/hirakata/8c6f99e08.jpg) [Vanity room] This hotel is like vanity room to produce a graceful living (G type model room) ![Bathing-wash room. [Three-sided mirror back storage] On the back side of the vanity of the three-sided mirror, Such as cosmetics and hair-dryer, Space that can store plenty of accessories is provided (same specifications)](/images/osaka/hirakata/8c6f99e06.jpg) [Three-sided mirror back storage] On the back side of the vanity of the three-sided mirror, Such as cosmetics and hair-dryer, Space that can store plenty of accessories is provided (same specifications) ![Bathing-wash room. [Bowl-integrated counter] Since there is no seam it is easy to clean (same specifications)](/images/osaka/hirakata/8c6f99e11.jpg) [Bowl-integrated counter] Since there is no seam it is easy to clean (same specifications) ![Bathing-wash room. [Linen cabinet] Prepare a linen cabinet that can be neat storage also linen in powder room. Ease-of-use and, Also consideration to the efficiency of the space, We light the ingenuity and thoughtfulness (same specifications)](/images/osaka/hirakata/8c6f99e12.jpg) [Linen cabinet] Prepare a linen cabinet that can be neat storage also linen in powder room. Ease-of-use and, Also consideration to the efficiency of the space, We light the ingenuity and thoughtfulness (same specifications) ![Bathing-wash room. [Wide bathtub] Adopt a large tub provided with a special round shape and step. You can also feel free to son-in-law fun the sitz bath. In addition, since low-floor can cross safely (same specifications)](/images/osaka/hirakata/8c6f99e07.jpg) [Wide bathtub] Adopt a large tub provided with a special round shape and step. You can also feel free to son-in-law fun the sitz bath. In addition, since low-floor can cross safely (same specifications) ![Bathing-wash room. [Bathroom heating dryer "mist Kawakku"] And soft misty splash mist, You can also enjoy two types of sauna clear micro mist visibility at the nano-fine water. Keep warm and the bathroom environment, Since the moisture effect is also high, Guests can enjoy a comfortable bath time from children to the elderly (same specifications)](/images/osaka/hirakata/8c6f99e10.jpg) [Bathroom heating dryer "mist Kawakku"] And soft misty splash mist, You can also enjoy two types of sauna clear micro mist visibility at the nano-fine water. Keep warm and the bathroom environment, Since the moisture effect is also high, Guests can enjoy a comfortable bath time from children to the elderly (same specifications) ![Bathing-wash room. [Massage shower] Mist to the water discharge in a wide range in the mist-like water discharge, Massage intermittently spouting a strong stream of water spouting, You can switch three types of spray water discharge good shower sense of balance is obtained (same specifications)](/images/osaka/hirakata/8c6f99e09.jpg) [Massage shower] Mist to the water discharge in a wide range in the mist-like water discharge, Massage intermittently spouting a strong stream of water spouting, You can switch three types of spray water discharge good shower sense of balance is obtained (same specifications) ![Bathing-wash room. [Otobasu remote control] Up to reheating from water-covered, Automatically manage the hot water bath at the set temperature and hot water Otobasu. You can easily set with the remote control operation (same specifications)](/images/osaka/hirakata/8c6f99e19.jpg) [Otobasu remote control] Up to reheating from water-covered, Automatically manage the hot water bath at the set temperature and hot water Otobasu. You can easily set with the remote control operation (same specifications) Interior![Interior. [Master bedroom] The main bedroom also put the bed there is a wide margin. Is a space that you can Relax (G type model room)](/images/osaka/hirakata/8c6f99e15.jpg) [Master bedroom] The main bedroom also put the bed there is a wide margin. Is a space that you can Relax (G type model room) ![Interior. [Western style room] Western-style is, You can use colorful as the room of the children's room and hobbies (G type model room)](/images/osaka/hirakata/8c6f99e16.jpg) [Western style room] Western-style is, You can use colorful as the room of the children's room and hobbies (G type model room) ![Interior. [Multi-media outlet] All room, Multi-media outlet that you can use the TV and the Internet have been installed (same specifications)](/images/osaka/hirakata/8c6f99e13.jpg) [Multi-media outlet] All room, Multi-media outlet that you can use the TV and the Internet have been installed (same specifications) Security![Security. [Non-contact key] Entrance of the auto-lock can be locked and unlocked by simply holding the key to the operation panel, This is useful when you have a luggage (conceptual diagram)](/images/osaka/hirakata/8c6f99f10.jpg) [Non-contact key] Entrance of the auto-lock can be locked and unlocked by simply holding the key to the operation panel, This is useful when you have a luggage (conceptual diagram) ![Security. [surveillance camera] Parking and elevators, etc., Installed security cameras in common areas prone to blind spot. It has extended crime deterrent along with the watch the house (conceptual diagram)](/images/osaka/hirakata/8c6f99f11.jpg) [surveillance camera] Parking and elevators, etc., Installed security cameras in common areas prone to blind spot. It has extended crime deterrent along with the watch the house (conceptual diagram) ![Security. [Intercom with color monitor] Since the visitors after checking with the video and audio make the unlocking of the auto-lock system, You can prevent the invasion of a suspicious person in the building (same specifications)](/images/osaka/hirakata/8c6f99f16.jpg) [Intercom with color monitor] Since the visitors after checking with the video and audio make the unlocking of the auto-lock system, You can prevent the invasion of a suspicious person in the building (same specifications) ![Security. [Double Rock] The entrance door to install a cylinder lock that makes it difficult to incorrect lock by the tool in two places, It has extended crime prevention (same specifications)](/images/osaka/hirakata/8c6f99f01.jpg) [Double Rock] The entrance door to install a cylinder lock that makes it difficult to incorrect lock by the tool in two places, It has extended crime prevention (same specifications) ![Security. [Crime prevention thumb turn] Drill a hole in the drill or the like to the entrance door, In order to prevent incorrect lock to turn the thumb-turn, Thumb turning prevention feature on the inside of the knob of the front door is equipped with (same specifications)](/images/osaka/hirakata/8c6f99f02.jpg) [Crime prevention thumb turn] Drill a hole in the drill or the like to the entrance door, In order to prevent incorrect lock to turn the thumb-turn, Thumb turning prevention feature on the inside of the knob of the front door is equipped with (same specifications) ![Security. [Sickle-type dead bolt lock] In order to strengthen against prying by the bar, etc., The entrance door has been adopted by the sickle-type dead bolt lock (same specifications)](/images/osaka/hirakata/8c6f99f04.jpg) [Sickle-type dead bolt lock] In order to strengthen against prying by the bar, etc., The entrance door has been adopted by the sickle-type dead bolt lock (same specifications) Features of the building![Features of the building. [Entrance approach] January 2013 shooting](/images/osaka/hirakata/8c6f99f05.jpg) [Entrance approach] January 2013 shooting ![Features of the building. [Entrance hall] January 2013 shooting](/images/osaka/hirakata/8c6f99f09.jpg) [Entrance hall] January 2013 shooting Building structure![Building structure. [Pile foundation] Basis of the present property is adopted 拡底 pile foundation. Until the rigid support ground of the underground about 18.5m, By implanting 28 pieces of pile, Firmly support the whole building (conceptual diagram)](/images/osaka/hirakata/8c6f99f14.gif) [Pile foundation] Basis of the present property is adopted 拡底 pile foundation. Until the rigid support ground of the underground about 18.5m, By implanting 28 pieces of pile, Firmly support the whole building (conceptual diagram) ![Building structure. [Thermal insulation measures] Order to keep the room temperature rise of the top floor dwelling unit due to shine with to the roof, External insulation system laying the insulation material (some within the insulation system) has been adopted on the roof (conceptual diagram)](/images/osaka/hirakata/8c6f99f15.gif) [Thermal insulation measures] Order to keep the room temperature rise of the top floor dwelling unit due to shine with to the roof, External insulation system laying the insulation material (some within the insulation system) has been adopted on the roof (conceptual diagram) ![Building structure. [Seismic door frame] To open the emergency door even if the entrance of the door frame is somewhat deformed during the earthquake, Adopt a seismic door frame. It is the structure of the peace of mind to take a precaution (conceptual diagram)](/images/osaka/hirakata/8c6f99f13.gif) [Seismic door frame] To open the emergency door even if the entrance of the door frame is somewhat deformed during the earthquake, Adopt a seismic door frame. It is the structure of the peace of mind to take a precaution (conceptual diagram) ![Building structure. [Double-glazing] Double-glazing the air layer is provided between the two sheets of glass. Excellent thermal insulation, It also improves heating and cooling efficiency. Also be a winter of condensation prevention, There is also the effect of suppressing the occurrence of mold (conceptual diagram)](/images/osaka/hirakata/8c6f99f12.gif) [Double-glazing] Double-glazing the air layer is provided between the two sheets of glass. Excellent thermal insulation, It also improves heating and cooling efficiency. Also be a winter of condensation prevention, There is also the effect of suppressing the occurrence of mold (conceptual diagram) ![Building structure. [Full-flat design] Of course, the living room from the hallway, Full flat design no steps until the water around, such as a wash basin and kitchen. Friendly even small children and the elderly, Is the dwelling of peace of mind (conceptual diagram)](/images/osaka/hirakata/8c6f99f03.gif) [Full-flat design] Of course, the living room from the hallway, Full flat design no steps until the water around, such as a wash basin and kitchen. Friendly even small children and the elderly, Is the dwelling of peace of mind (conceptual diagram) ![Building structure. [Housing Performance Evaluation Report] Third party to investigate the performance of the housing the Ministry of Land, Infrastructure and Transport to specify, Housing performance display system a fair evaluation. The property is "design Housing Performance Evaluation Report" ・ "Construction Housing Performance Evaluation Report" is both been obtained (logo) ※ For more information see "Housing term large Dictionary"](/images/osaka/hirakata/8c6f99f17.gif) [Housing Performance Evaluation Report] Third party to investigate the performance of the housing the Ministry of Land, Infrastructure and Transport to specify, Housing performance display system a fair evaluation. The property is "design Housing Performance Evaluation Report" ・ "Construction Housing Performance Evaluation Report" is both been obtained (logo) ※ For more information see "Housing term large Dictionary" ![Building structure. [Nippon Telegraph and Telephone support] Electricity rate discount support by 綜電 Co., Ltd.. Services that are also about 10% off from the general electricity rate of will be applied (logo)](/images/osaka/hirakata/8c6f99f18.jpg) [Nippon Telegraph and Telephone support] Electricity rate discount support by 綜電 Co., Ltd.. Services that are also about 10% off from the general electricity rate of will be applied (logo) ![Building structure. [Gas Deal] Upon request, GAS obtained Plan (floor heating fee eco Jaws plan) will be applied. Also, Since the mist Kawakku and 3-burner stove has also adopted, Also have the option discount will be applied (GAS obtained Plan logo)](/images/osaka/hirakata/8c6f99f19.gif) [Gas Deal] Upon request, GAS obtained Plan (floor heating fee eco Jaws plan) will be applied. Also, Since the mist Kawakku and 3-burner stove has also adopted, Also have the option discount will be applied (GAS obtained Plan logo) Surrounding environment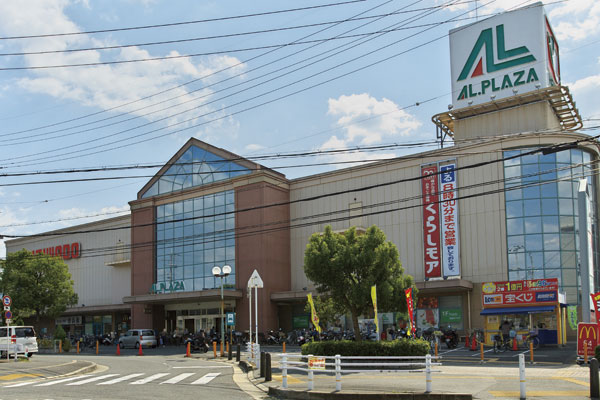 Arupuraza Hirakata (a 15-minute walk ・ About 1170m) 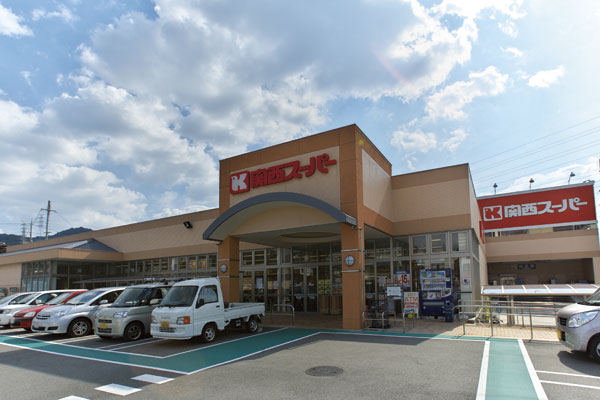 Kansai Super Kuraji store (5-minute walk ・ About 340m) 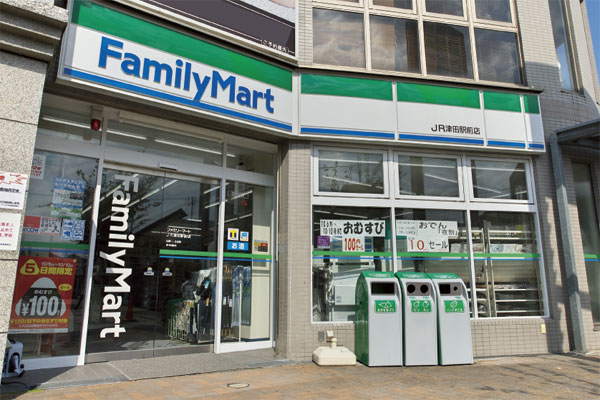 FamilyMart JR Tsudaekimae store (2-minute walk ・ About 120m) 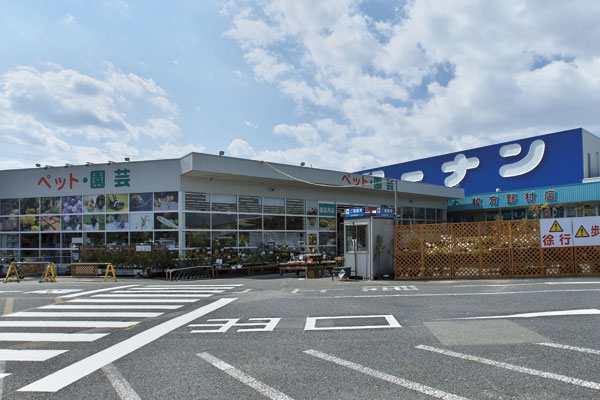 Konan Hirakata Nomura shop (walk 17 minutes ・ About 1320m) 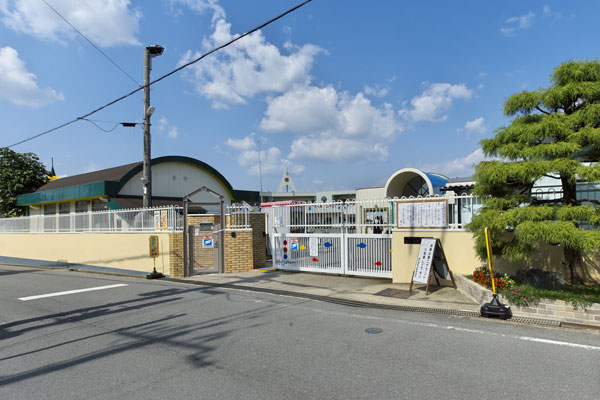 Kasuga Higashino kindergarten (walk 11 minutes ・ About 820m) 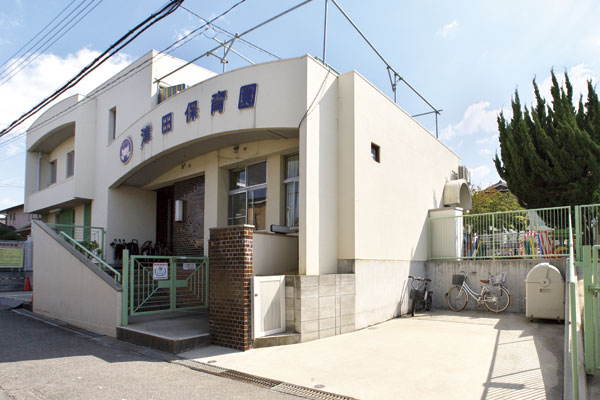 Tsuda nursery school (a 10-minute walk ・ About 780m) 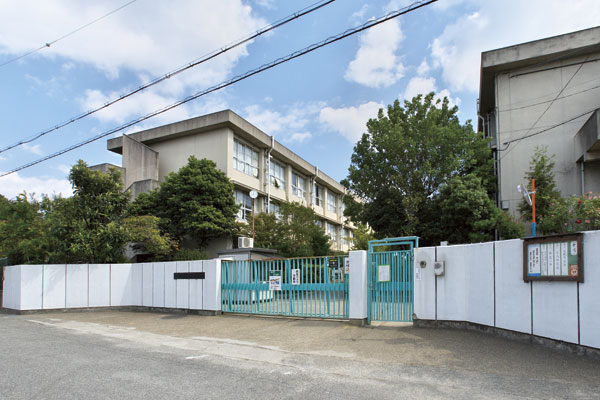 Hirakata Municipal Tsudaminami elementary school (a 9-minute walk ・ About 700m) 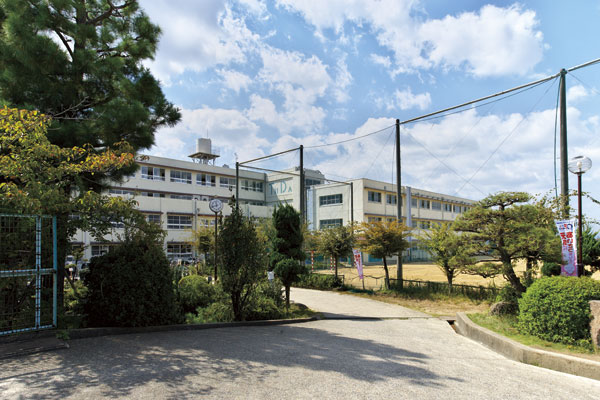 Hirakata City Tsuda Junior High School (14 mins ・ About 1100m) 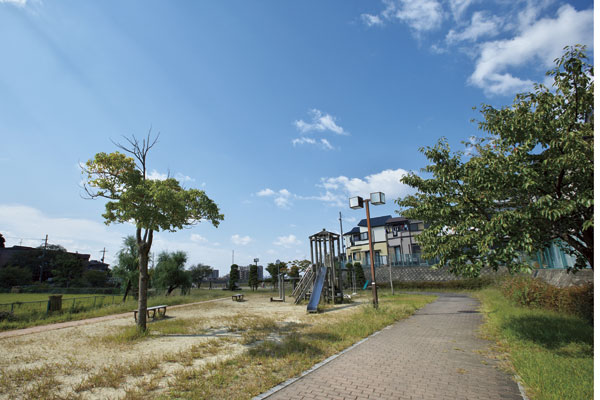 Tsuda park (a 9-minute walk ・ About 700m) 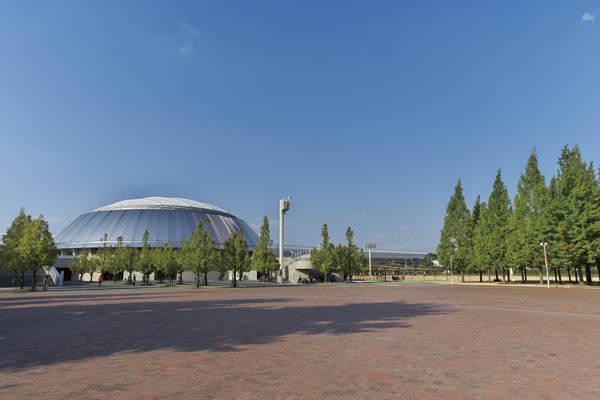 Vivid land Katano (a 25-minute walk ・ About 2km) 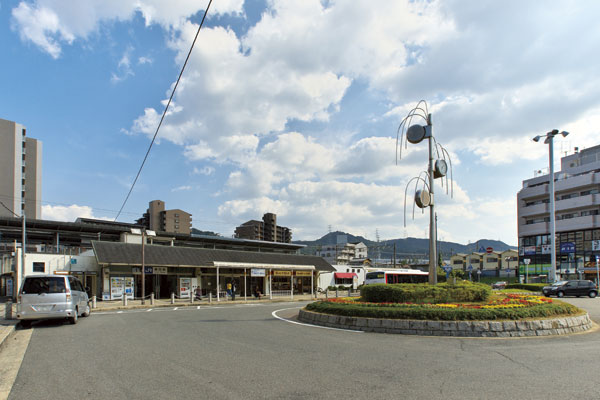 JR "Tsuda" station Floor: 3LDK, occupied area: 65.83 sq m, Price: 25.3 million yen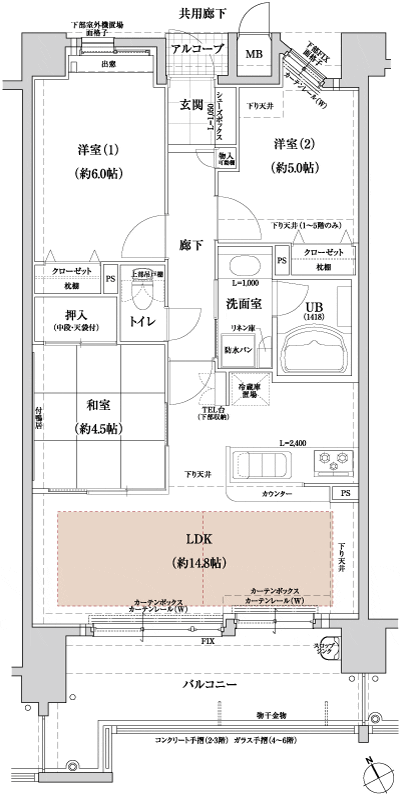 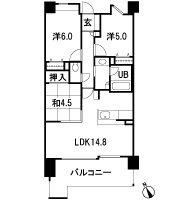 Floor: 3LDK, occupied area: 59.04 sq m, Price: 22.9 million yen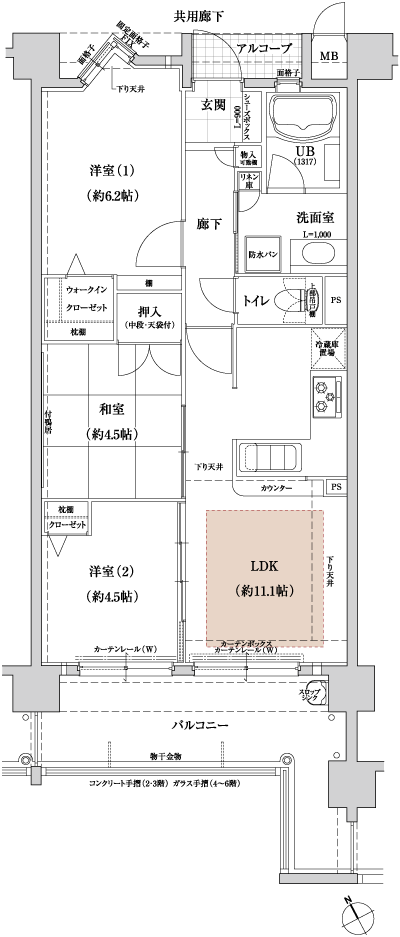 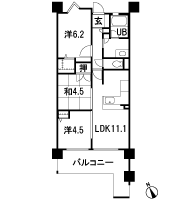 Floor: 3LDK, occupied area: 92.44 sq m, Price: 31.9 million yen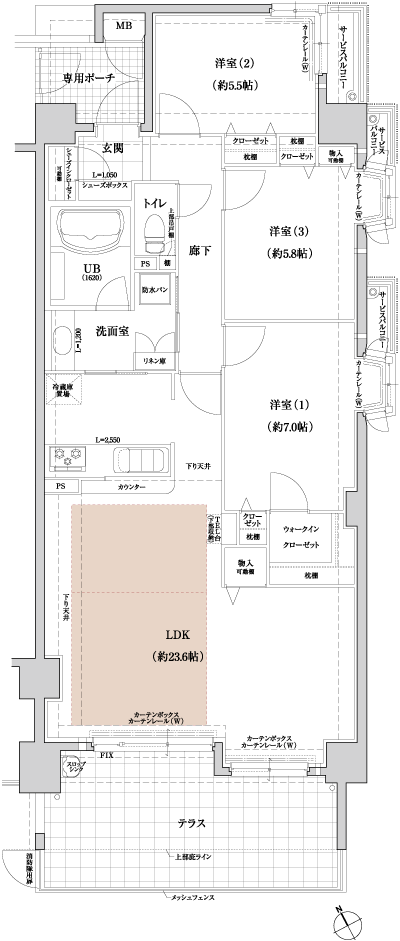 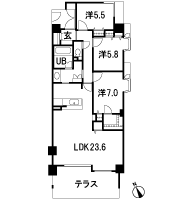 Floor: 3LDK, occupied area: 68.94 sq m, Price: 26.5 million yen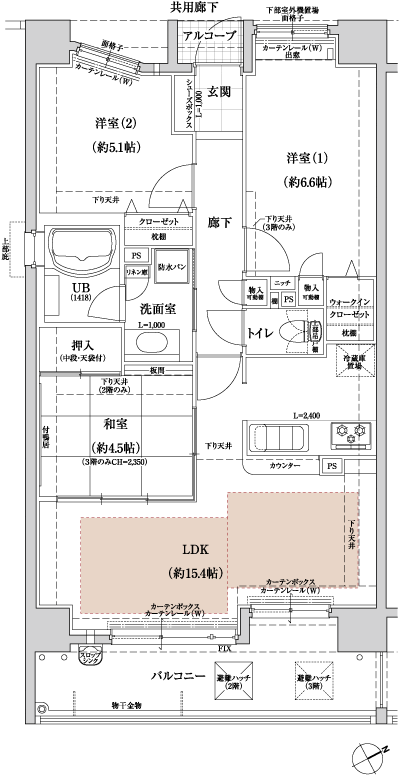 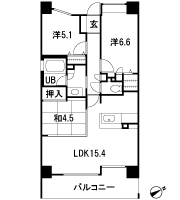 Location | |||||||||||||||||||||||||||||||||||||||||||||||||||||||||||||||||||||||||||||||||||||||||||||||||||||||||||||||