Investing in Japanese real estate
New Apartments » Kansai » Osaka prefecture » Hirakata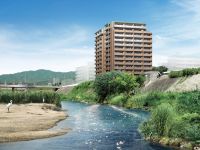 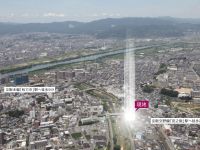
Buildings and facilities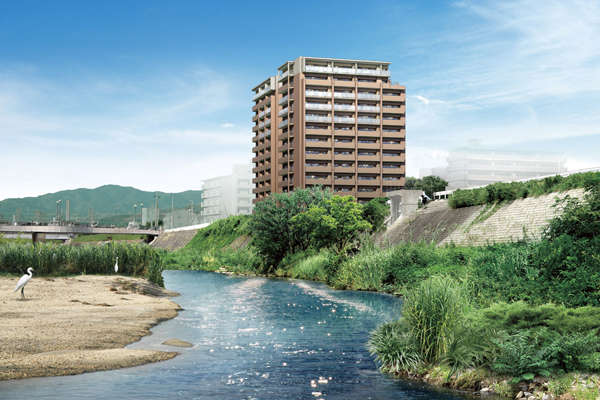 Exterior - Rendering Surrounding environment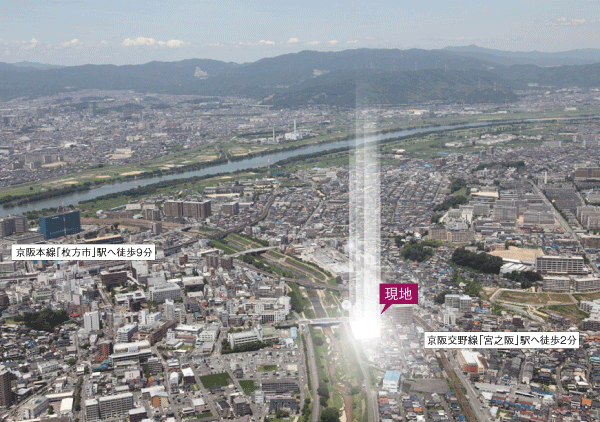 And subjected to a CG synthesis of light or the like to an aerial photograph of the peripheral site (July 2012 shooting), In fact a slightly different 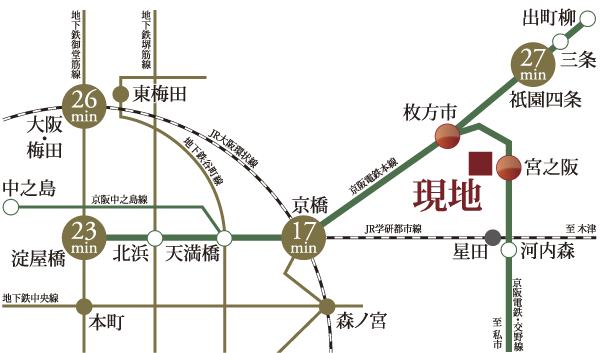 Traffic view 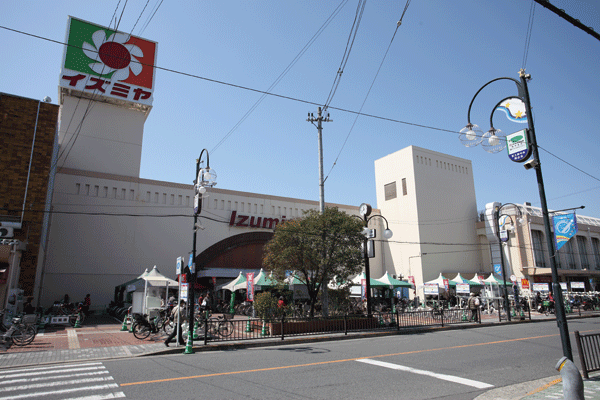 Izumiya shopping center Hirakata shop 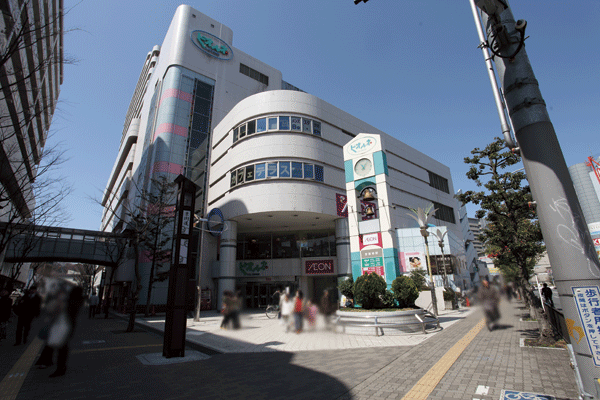 Ion Hirakata shop 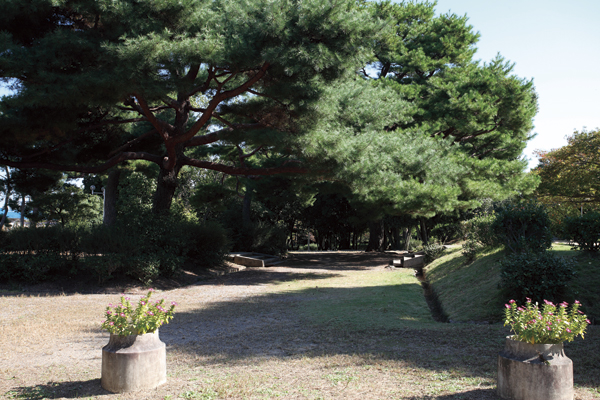 Baekje Teraato park Living![Living. [living ・ dining] living ・ The opening portion serving as dining in the main, Adopt a center open sash that you can open the window from the center. To achieve the excellent ventilation of the Daira Kana openness (D type model room)](/images/osaka/hirakata/64339ae14.jpg) [living ・ dining] living ・ The opening portion serving as dining in the main, Adopt a center open sash that you can open the window from the center. To achieve the excellent ventilation of the Daira Kana openness (D type model room) Kitchen![Kitchen. [kitchen] The kitchen is, Planning to basically have fun Mel face-to-face counter type conversation with a family even while cooking. of course, Enhance also advanced kitchen items to comfortably support the daily housework. Not function only, Attracting every single also sticking to the design, Boasts of kitchen space (D type model room)](/images/osaka/hirakata/64339ae03.jpg) [kitchen] The kitchen is, Planning to basically have fun Mel face-to-face counter type conversation with a family even while cooking. of course, Enhance also advanced kitchen items to comfortably support the daily housework. Not function only, Attracting every single also sticking to the design, Boasts of kitchen space (D type model room) ![Kitchen. [disposer] Garbage such as cooking waste and leftover food out at the time of cooking and cleaning up finely pulverized, Disposer to be discharged into the sewer along with the kitchen waste water through the processing tank has been installed (same specifications)](/images/osaka/hirakata/64339ae01.jpg) [disposer] Garbage such as cooking waste and leftover food out at the time of cooking and cleaning up finely pulverized, Disposer to be discharged into the sewer along with the kitchen waste water through the processing tank has been installed (same specifications) ![Kitchen. [Hand shower single lever mixing faucet] Type washable up to every corner of the sink extend the nozzle. In water purifier built-in, You can use the clean water at the touch of a button (same specifications)](/images/osaka/hirakata/64339ae02.jpg) [Hand shower single lever mixing faucet] Type washable up to every corner of the sink extend the nozzle. In water purifier built-in, You can use the clean water at the touch of a button (same specifications) ![Kitchen. [Three-necked glass stove] Because the glass coat top, Is also easy to clean with wipe quick and people also dirty (same specifications)](/images/osaka/hirakata/64339ae05.jpg) [Three-necked glass stove] Because the glass coat top, Is also easy to clean with wipe quick and people also dirty (same specifications) ![Kitchen. [Dishwasher] Create a room of time after a meal, Also save water bill. Easy-to-use slide type (same specifications)](/images/osaka/hirakata/64339ae04.jpg) [Dishwasher] Create a room of time after a meal, Also save water bill. Easy-to-use slide type (same specifications) ![Kitchen. [Slide storage] Kitchens, Slide storage also the back of the item taken out without difficulty has been adopted (same specifications)](/images/osaka/hirakata/64339ae06.jpg) [Slide storage] Kitchens, Slide storage also the back of the item taken out without difficulty has been adopted (same specifications) Bathing-wash room![Bathing-wash room. [Integrated bowl] There is no seam because it is integrally molded with the counter, Care is also happy to (same specifications)](/images/osaka/hirakata/64339ae07.jpg) [Integrated bowl] There is no seam because it is integrally molded with the counter, Care is also happy to (same specifications) ![Bathing-wash room. [Three-sided mirror back storage] Since Kagamiura is the entire storage, You can store plenty such as cosmetics and hair care products (same specifications)](/images/osaka/hirakata/64339ae12.jpg) [Three-sided mirror back storage] Since Kagamiura is the entire storage, You can store plenty such as cosmetics and hair care products (same specifications) ![Bathing-wash room. [Two-stage stocker] At the bottom of the vanity, Storage space of the slide type is provided (same specifications)](/images/osaka/hirakata/64339ae09.jpg) [Two-stage stocker] At the bottom of the vanity, Storage space of the slide type is provided (same specifications) ![Bathing-wash room. [Linen cabinet] Up towels or simple change of clothes such, Is a tall type that can store plenty (same specifications)](/images/osaka/hirakata/64339ae13.jpg) [Linen cabinet] Up towels or simple change of clothes such, Is a tall type that can store plenty (same specifications) ![Bathing-wash room. [bathroom] Fun Mel so the relaxation time and spacious family, Bathroom 1418 ・ Providing a clear certain breadth of 1620. Handrails and low-floor bathtubs, etc., In addition to that we are friendly barrier-free specification for those of any age, Mist Kawakku and shower slide bar, Double counter, etc., Equipment can enjoy a stress-free bus time is also packed (D type model room)](/images/osaka/hirakata/64339ae15.jpg) [bathroom] Fun Mel so the relaxation time and spacious family, Bathroom 1418 ・ Providing a clear certain breadth of 1620. Handrails and low-floor bathtubs, etc., In addition to that we are friendly barrier-free specification for those of any age, Mist Kawakku and shower slide bar, Double counter, etc., Equipment can enjoy a stress-free bus time is also packed (D type model room) ![Bathing-wash room. [Flat Floor] Tend to occur at the time of bathing, To reduce and stumble and fall accident (same specifications)](/images/osaka/hirakata/64339ae11.jpg) [Flat Floor] Tend to occur at the time of bathing, To reduce and stumble and fall accident (same specifications) ![Bathing-wash room. [Flagstone floor] Encourage drying and special surface processing is quick drainage, You kept clean the bath floor (same specifications)](/images/osaka/hirakata/64339ae16.jpg) [Flagstone floor] Encourage drying and special surface processing is quick drainage, You kept clean the bath floor (same specifications) ![Bathing-wash room. [Bathroom ventilation heating dryer] Ventilation of the sauna function and bathroom ・ heating ・ Drying ・ Cool breeze operation such as, Various functions has been installed (same specifications)](/images/osaka/hirakata/64339ae17.jpg) [Bathroom ventilation heating dryer] Ventilation of the sauna function and bathroom ・ heating ・ Drying ・ Cool breeze operation such as, Various functions has been installed (same specifications) ![Bathing-wash room. [One push drainage plug] Or put your hands in cold water remaining, Without taking unreasonable attitude, Drainage of the tub can be done at the touch of a button (same specifications)](/images/osaka/hirakata/64339ae08.jpg) [One push drainage plug] Or put your hands in cold water remaining, Without taking unreasonable attitude, Drainage of the tub can be done at the touch of a button (same specifications) Balcony ・ terrace ・ Private garden![balcony ・ terrace ・ Private garden. [Clothes drying place hardware] Types that you can adjust the position of the bar in accordance with the size of the ones hanging out. When not in use, you can keep gone folded (same specifications)](/images/osaka/hirakata/64339ae10.jpg) [Clothes drying place hardware] Types that you can adjust the position of the bar in accordance with the size of the ones hanging out. When not in use, you can keep gone folded (same specifications) Interior![Interior. [Master bedroom] ventilation ・ Is the main bedroom full of excellent sense of openness to daylight (D type model room)](/images/osaka/hirakata/64339ae18.jpg) [Master bedroom] ventilation ・ Is the main bedroom full of excellent sense of openness to daylight (D type model room) ![Interior. [Shoe box] Shoe box entrance around clean and dispose of have been installed (D type model room)](/images/osaka/hirakata/64339ae19.jpg) [Shoe box] Shoe box entrance around clean and dispose of have been installed (D type model room) ![Interior. [Home security lighting] In security lighting to illuminate the feet usually, It can also be used as a flashlight and removed at the time of power failure (same specifications)](/images/osaka/hirakata/64339ae20.jpg) [Home security lighting] In security lighting to illuminate the feet usually, It can also be used as a flashlight and removed at the time of power failure (same specifications) Security![Security. [Triple security] Grounds and building, And in the "triple security" system which has been subjected to security to each dwelling unit, You have every day of peace of mind is ensured (conceptual diagram)](/images/osaka/hirakata/64339af16.gif) [Triple security] Grounds and building, And in the "triple security" system which has been subjected to security to each dwelling unit, You have every day of peace of mind is ensured (conceptual diagram) ![Security. [Online security system] In cooperation with ALSOK, 24-hour online security system. When we perceive an abnormality such as a fire or suspicious intrusion, Automatically Problem to respond quickly (conceptual diagram)](/images/osaka/hirakata/64339af05.gif) [Online security system] In cooperation with ALSOK, 24-hour online security system. When we perceive an abnormality such as a fire or suspicious intrusion, Automatically Problem to respond quickly (conceptual diagram) ![Security. [Auto-lock system] The Entrance, Adopt an auto-lock system to protect the live towards safety. In intercom with color monitor in each dwelling unit, It is possible to unlock the auto-lock after confirming the visitor in the color video and audio, Making it difficult to penetrate into the suspicious individual building, Enhances the security of (conceptual diagram)](/images/osaka/hirakata/64339af06.gif) [Auto-lock system] The Entrance, Adopt an auto-lock system to protect the live towards safety. In intercom with color monitor in each dwelling unit, It is possible to unlock the auto-lock after confirming the visitor in the color video and audio, Making it difficult to penetrate into the suspicious individual building, Enhances the security of (conceptual diagram) Features of the building![Features of the building. [appearance] Basic and the brown of the tiles with a shade, White system of tile to draw a sharp line in the sky has been adopted in the upper part (Rendering)](/images/osaka/hirakata/64339af01.jpg) [appearance] Basic and the brown of the tiles with a shade, White system of tile to draw a sharp line in the sky has been adopted in the upper part (Rendering) ![Features of the building. [entrance] A simple and elegant impression subjected to the granite of light beige to the entrance around, Furthermore feet will create the robustness of profound feeling and the house encased in Ishigaki (Rendering)](/images/osaka/hirakata/64339af02.jpg) [entrance] A simple and elegant impression subjected to the granite of light beige to the entrance around, Furthermore feet will create the robustness of profound feeling and the house encased in Ishigaki (Rendering) ![Features of the building. [Entrance hall] Full of sense of openness, It is the entrance hall, which spreads out fine space (Rendering)](/images/osaka/hirakata/64339af03.jpg) [Entrance hall] Full of sense of openness, It is the entrance hall, which spreads out fine space (Rendering) Earthquake ・ Disaster-prevention measures![earthquake ・ Disaster-prevention measures. [Seismic entrance door frame] Adopt a seismic entrance door frame with improved resistance to deformation of the building caused by the earthquake. Also to allow the opening and closing caused deformation to the door frame by providing a clearance, Evacuation ・ You can secure the escape route (conceptual diagram)](/images/osaka/hirakata/64339af10.gif) [Seismic entrance door frame] Adopt a seismic entrance door frame with improved resistance to deformation of the building caused by the earthquake. Also to allow the opening and closing caused deformation to the door frame by providing a clearance, Evacuation ・ You can secure the escape route (conceptual diagram) Building structure![Building structure. [Welding closed girdle muscular] It was firmly factory welding the seams of the band muscle, Adopt a welding closed girdle muscular. High resistance against shear force, Exert the tenacity to a large force to crush the pillars, It constructs an excellent column in earthquake resistance (conceptual diagram)](/images/osaka/hirakata/64339af09.gif) [Welding closed girdle muscular] It was firmly factory welding the seams of the band muscle, Adopt a welding closed girdle muscular. High resistance against shear force, Exert the tenacity to a large force to crush the pillars, It constructs an excellent column in earthquake resistance (conceptual diagram) ![Building structure. [Void Slab construction method] About 250mm the floor ~ Adopted Void Slab construction method support by void slabs of 275mm. Hardly out small beam compared to the company's conventional method, To achieve a more spacious space ( ※ part, Water around ・ Entrance ・ 1 floor is excluded. Conceptual diagram)](/images/osaka/hirakata/64339af11.gif) [Void Slab construction method] About 250mm the floor ~ Adopted Void Slab construction method support by void slabs of 275mm. Hardly out small beam compared to the company's conventional method, To achieve a more spacious space ( ※ part, Water around ・ Entrance ・ 1 floor is excluded. Conceptual diagram) ![Building structure. [Double-glazing] Employing a multi-layer glass was sealed air layer between two flat glass. And deafen the heat to be Torinukeyo the glass surface. Enhance the summer and winter heating and cooling efficiency, It will contribute to the reduction of CO2 (conceptual diagram)](/images/osaka/hirakata/64339af08.gif) [Double-glazing] Employing a multi-layer glass was sealed air layer between two flat glass. And deafen the heat to be Torinukeyo the glass surface. Enhance the summer and winter heating and cooling efficiency, It will contribute to the reduction of CO2 (conceptual diagram) ![Building structure. [Tosakaikabe] So it is unlikely to be perceived life sound next to dwelling unit, Concrete thickness of Tosakaikabe is 180mm ~ Is set to 200mm (conceptual diagram)](/images/osaka/hirakata/64339af12.gif) [Tosakaikabe] So it is unlikely to be perceived life sound next to dwelling unit, Concrete thickness of Tosakaikabe is 180mm ~ Is set to 200mm (conceptual diagram) ![Building structure. [Sheath tube header method] It is possible to exchange the only real tube, It is easy future maintenance, Sheath tube header has been adopted (conceptual diagram)](/images/osaka/hirakata/64339af13.gif) [Sheath tube header method] It is possible to exchange the only real tube, It is easy future maintenance, Sheath tube header has been adopted (conceptual diagram) ![Building structure. [External insulation construction method] The external insulation method of applying insulation material (rigid polyurethane foam) on the roof, Do the insulation effectively (conceptual diagram)](/images/osaka/hirakata/64339af14.gif) [External insulation construction method] The external insulation method of applying insulation material (rigid polyurethane foam) on the roof, Do the insulation effectively (conceptual diagram) ![Building structure. [outer wall] Outer wall finish is tiled enhance the durability (some may spray tiles). Concrete thickness 150mm ~ Set to 230mm, Thermal insulation on the inside ・ Spraying the urethane foam to exert an effect on the sound insulation. In addition to between the plasterboard is, The air layer is provided in the GL bond method, By increasing the breathability, Also it reduces the occurrence of condensation (conceptual diagram)](/images/osaka/hirakata/64339af17.gif) [outer wall] Outer wall finish is tiled enhance the durability (some may spray tiles). Concrete thickness 150mm ~ Set to 230mm, Thermal insulation on the inside ・ Spraying the urethane foam to exert an effect on the sound insulation. In addition to between the plasterboard is, The air layer is provided in the GL bond method, By increasing the breathability, Also it reduces the occurrence of condensation (conceptual diagram) ![Building structure. [Double reinforcement] In order to increase the strength, All of the walls that make up the main structure, Adopt a double zigzag muscle to partner to double reinforcement and a zigzag pattern to partner the rebar to double. You can get a high structural strength and durability compared to a single reinforcement (conceptual diagram)](/images/osaka/hirakata/64339af18.gif) [Double reinforcement] In order to increase the strength, All of the walls that make up the main structure, Adopt a double zigzag muscle to partner to double reinforcement and a zigzag pattern to partner the rebar to double. You can get a high structural strength and durability compared to a single reinforcement (conceptual diagram) ![Building structure. [LL-45 certification of flooring] Corridor, living ・ dining, Western style room, The floor of the kitchen, Life sound and vibration have flooring of easily transmitted LL-45 certification to the lower floor dwelling unit is used (conceptual diagram)](/images/osaka/hirakata/64339af19.gif) [LL-45 certification of flooring] Corridor, living ・ dining, Western style room, The floor of the kitchen, Life sound and vibration have flooring of easily transmitted LL-45 certification to the lower floor dwelling unit is used (conceptual diagram) ![Building structure. [Air tight sash] It sounds about 30 db to suppress from the outside, Air tight sash of T-2 grade has been adopted (conceptual diagram)](/images/osaka/hirakata/64339af20.gif) [Air tight sash] It sounds about 30 db to suppress from the outside, Air tight sash of T-2 grade has been adopted (conceptual diagram) ![Building structure. [Housing Performance Evaluation Report] Third party to investigate the performance of the housing the Ministry of Land, Infrastructure and Transport to specify, Housing performance display system a fair evaluation. The property is already obtained the "design Housing Performance Evaluation Report", Will also get further "construction Housing Performance Evaluation Report" ( ※ For more information see "Housing term large Dictionary". logo)](/images/osaka/hirakata/64339af04.gif) [Housing Performance Evaluation Report] Third party to investigate the performance of the housing the Ministry of Land, Infrastructure and Transport to specify, Housing performance display system a fair evaluation. The property is already obtained the "design Housing Performance Evaluation Report", Will also get further "construction Housing Performance Evaluation Report" ( ※ For more information see "Housing term large Dictionary". logo) ![Building structure. [CASBEE] In the building environment plan that building owners to submit to Osaka, And initiatives degree for important items such as the reduction of CO2 emissions, Overall it has been evaluated in five stages the environmental performance of buildings](/images/osaka/hirakata/64339af15.gif) [CASBEE] In the building environment plan that building owners to submit to Osaka, And initiatives degree for important items such as the reduction of CO2 emissions, Overall it has been evaluated in five stages the environmental performance of buildings Surrounding environment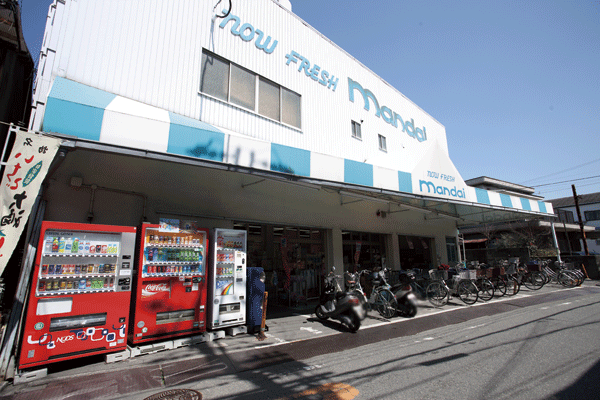 Mandai Hirakata store (a 12-minute walk ・ About 890m) 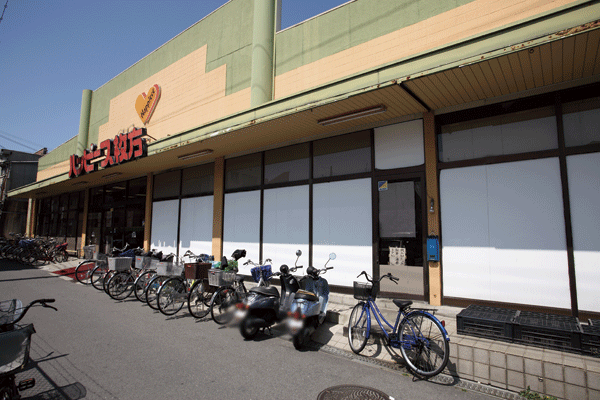 Eight Ppisu Hirakata (walk 16 minutes ・ About 1250m) 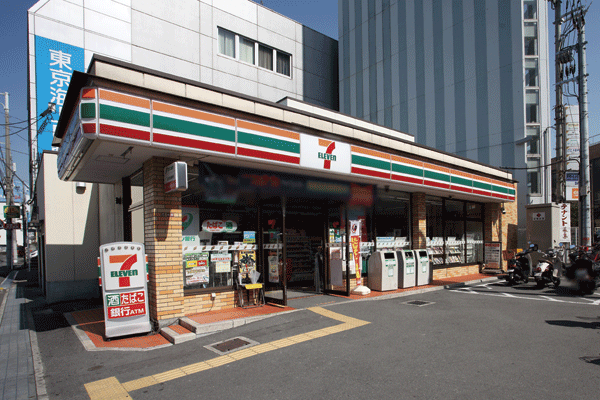 Seven-Eleven Hirakata City Hall shop (6-minute walk ・ About 420m) 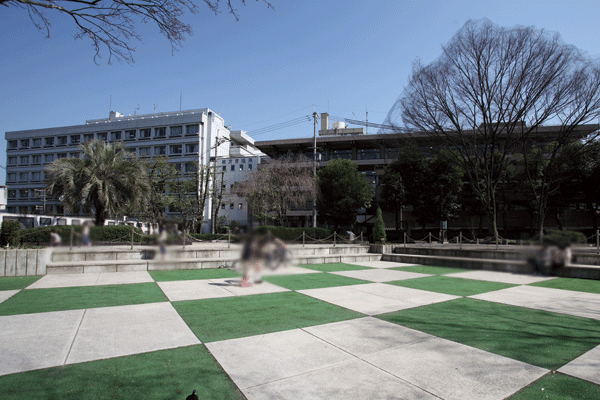 Hirakata City Hall (6-minute walk ・ About 470m) 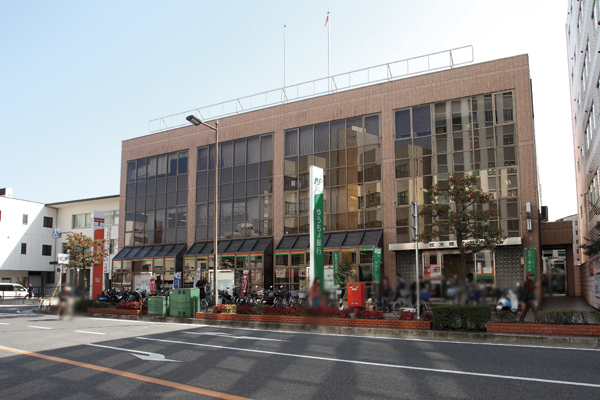 Hirakata post office (4-minute walk ・ About 310m) 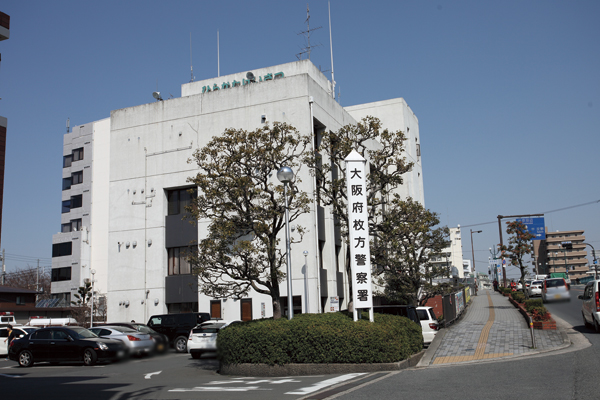 Hirakata police station (2-minute walk ・ About 140m) 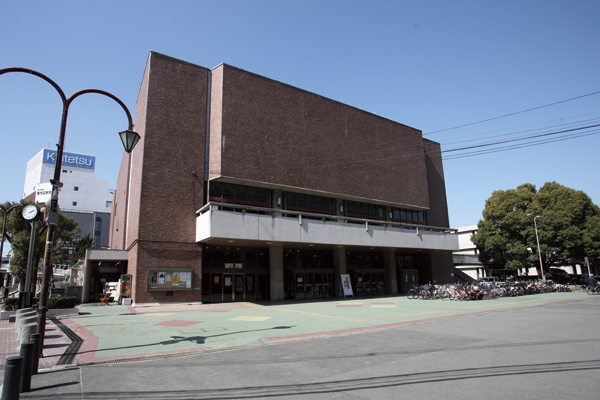 Hirakata Municipal House (7 min walk ・ About 520m) 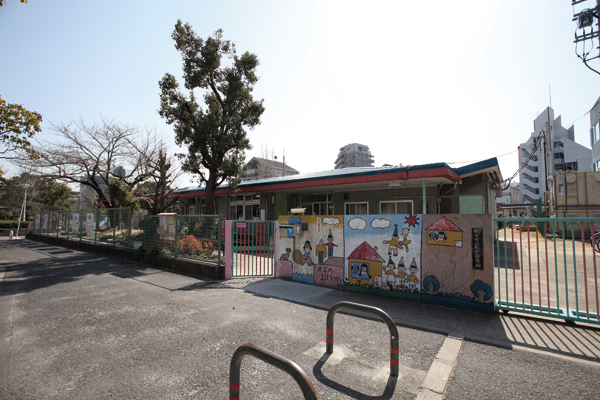 Municipal Hirakata nursery (a 9-minute walk ・ About 700m) 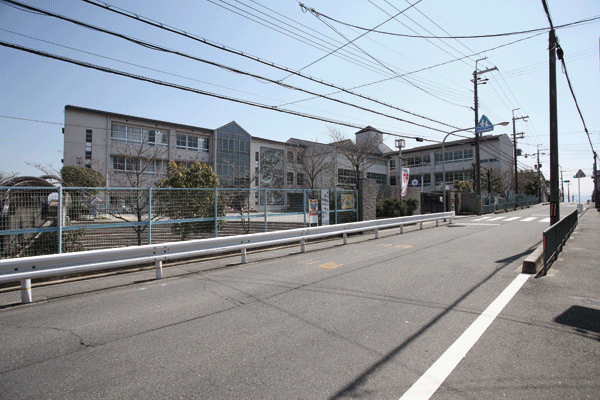 Municipal Meirin Elementary School (a 9-minute walk ・ About 650m) 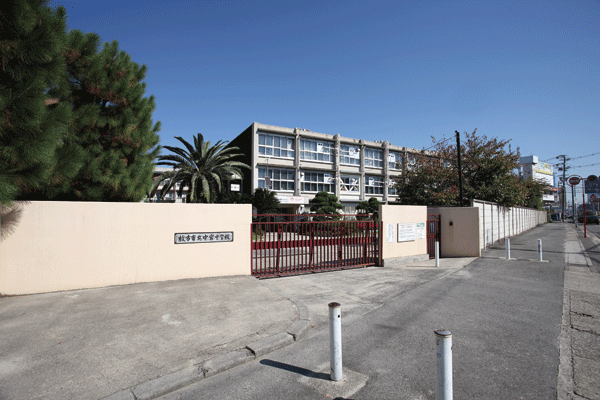 Municipal Nakamiya junior high school (walk 16 minutes ・ About 1270m) 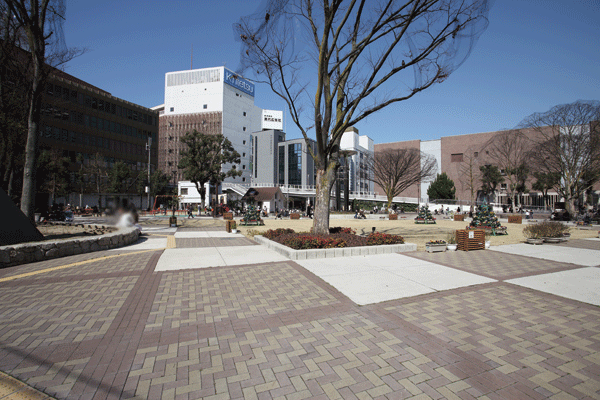 Okahigashi Central Park (7 min walk ・ About 540m) 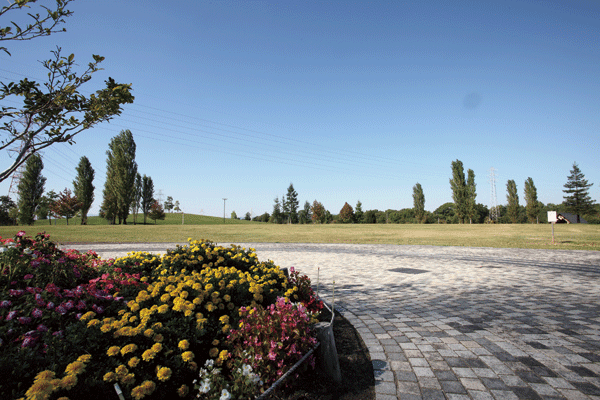 Yamadaikekoen (45-minute walk ・ About 3600m) 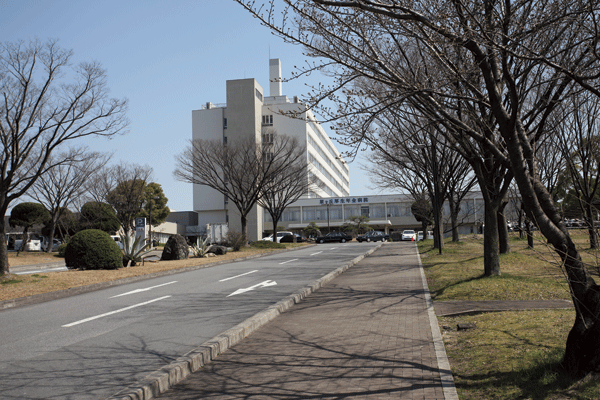 Hoshigaoka welfare pension hospital (18 mins ・ About 1430m) Floor: 3LDK, occupied area: 67.68 sq m, price: 32 million yen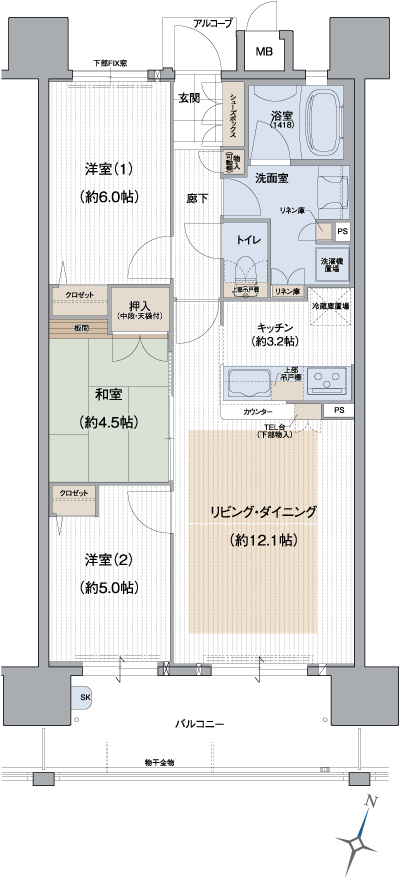 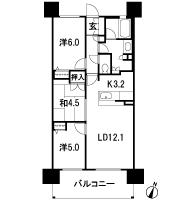 Location | |||||||||||||||||||||||||||||||||||||||||||||||||||||||||||||||||||||||||||||||||||||||||||||||||||||||||||||||