New Apartments » Kansai » Osaka prefecture » Ibaraki
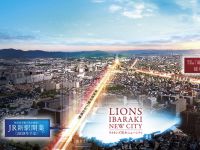 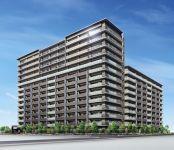
| Property name 物件名 | | Lions Ibaraki New City A city block ライオンズ茨木ニューシティA街区 | Time residents 入居時期 | | September 19, 2014 plan 2014年9月19日予定 | Floor plan 間取り | | 3LDK ・ 4LDK 3LDK・4LDK | Units sold 販売戸数 | | Undecided 未定 | Occupied area 専有面積 | | 71.26 sq m ~ 85.82 sq m , Trunk room area 0.30 sq m ~ Including 0.32 sq m 71.26m2 ~ 85.82m2、トランクルーム面積0.30m2 ~ 0.32m2含む | Address 住所 | | Sho 1-chome 347 part of 1 Ibaraki, Osaka, Ibaraki, Osaka Zhuang 1-chome number 28 undecided or less (residence display) 大阪府茨木市庄1丁目347番1の一部(地番)、大阪府茨木市庄1丁目28番以下未定(住居表示) | Traffic 交通 | | Hankyu Kyoto Line "Sojiji Temple" walk 7 minutes
JR Tokaido Line "Ibaraki" a 15-minute bus "Sojiji Temple opening" Tomafu 2 minutes 阪急京都線「総持寺」歩7分
JR東海道本線「茨木」バス15分「総持寺口」停歩2分
| Sale schedule 販売スケジュール | | Sales scheduled to start in late January ※ price ・ Units sold is undecided. For sale residential units of the third phase is undetermined, Property data are inscribed thing of all sales target dwelling unit of the third stage and later. Determination information will be explicit in the new sale advertising. Action leading to the application and the application of the contract or reservation until the sale can not be absolutely. 1月下旬販売開始予定※価格・販売戸数は未定です。第3期の販売住戸が未確定のため、物件データは第3期以降の全販売対象住戸のものを表記しています。確定情報は新規分譲広告において明示いたします。販売開始まで契約または予約の申し込み及び申し込みにつながる行為は一切できません。 | Completion date 完成時期 | | September 16, 2014 plan 2014年9月16日予定 | Number of units 今回販売戸数 | | Undecided 未定 | Expected price range 予定価格帯 | | 29 million yen ~ 41 million yen 2900万円台 ~ 4100万円台 | Will most price range 予定最多価格帯 | | 33 million yen 3300万円台 | Administrative expense 管理費 | | 13,150 yen ~ 15,350 yen / Month 1万3150円 ~ 1万5350円/月 | Management reserve 管理準備金 | | 10,700 yen ~ 12,900 yen (lump sum) 1万700円 ~ 1万2900円(一括払い) | Repair reserve 修繕積立金 | | 5060 yen ~ 6090 yen / Month 5060円 ~ 6090円/月 | Repair reserve fund 修繕積立基金 | | 328,900 yen ~ 395,850 yen (lump sum) 32万8900円 ~ 39万5850円(一括払い) | Other area その他面積 | | Balcony area: 11.28 sq m ~ 16.43 sq m , Private garden: 7.29 sq m ~ 31.43 sq m (use fee 220 yen ~ 950 yen / Month), Terrace: 11.84 sq m ~ 12.95 sq m (use fee Mu), Alcove area: 2.5 sq m ~ 3.7 sq m , Outdoor unit yard area: 4.68 sq m , Trunk room: including in the occupied area バルコニー面積:11.28m2 ~ 16.43m2、専用庭:7.29m2 ~ 31.43m2(使用料220円 ~ 950円/月)、テラス:11.84m2 ~ 12.95m2(使用料無)、アルコーブ面積:2.5m2 ~ 3.7m2、室外機置場面積:4.68m2、トランクルーム:専有面積に含む | Other limitations その他制限事項 | | Quasi-fire zones, Chapter seven advanced district 準防火地域、第7種高度地区 | Property type 物件種別 | | Mansion マンション | Total units 総戸数 | | 192 units (residential) 192戸(住居) | Structure-storey 構造・階建て | | RC14 story (flat roof, Co-housing) RC14階建(陸屋根、共同住宅) | Construction area 建築面積 | | 2155.65 sq m 2155.65m2 | Building floor area 建築延床面積 | | 16805.76 sq m 16805.76m2 | Site area 敷地面積 | | 5268.93 sq m 5268.93m2 | Site of the right form 敷地の権利形態 | | Share of ownership 所有権の共有 | Use district 用途地域 | | Neighborhood commercial district 近隣商業地域 | Parking lot 駐車場 | | 157 cars on site (fee 8000 yen ~ 12,500 yen / Month, Outdoor flat type 22 units (including two for the visitors), Outdoor mechanical 135 units) 敷地内157台(料金8000円 ~ 1万2500円/月、屋外平地式22台(来客用2台含む)、屋外機械式135台) | Bicycle-parking space 駐輪場 | | 388 cars (fee 1200 yen ~ 3600 yen / Year) Outdoor two-stage rack type ・ 354 cars with roof, Outdoor flat formula ・ 30 cars with roof, Four outdoor flat type electric assist bicycle rental 388台収容(料金1200円 ~ 3600円/年)屋外2段ラック式・屋根付き354台、屋外平地式・屋根付き30台、屋外平地式電動アシストレンタサイクル用4台 | Bike shelter バイク置場 | | 23 cars (1,500 yen fee ~ 2000 yen / Month) 23台収容(料金1500円 ~ 2000円/月) | Mini bike shelter ミニバイク置場 | | Nothing 無 | Management form 管理形態 | | Consignment (commuting) 委託(通勤) | Other overview その他概要 | | Building confirmation number: No. BCJ12 Daiken確 062 (2013 January 28, 2008),
Development Area area: 23625.45 sq m (measured) Development activities permission number: Ibaraki City Ordinance court No. 232 (2012 December 4, 2009) Plan change confirmation number: first BCJ12 Daiken確 062 strange No. 1 (2013, March 29, 2008) 建築確認番号:第BCJ12大建確062号(平成25年1月28日)、
開発区域面積:23625.45m2(実測) 開発行為許可番号:茨木市令審第232号(平成24年12月4日) 計画変更確認番号:第BCJ12大建確062変1号(平成25年3月29日) | About us 会社情報 | | <Employer ・ Seller ・ Marketing alliance (agency)> Minister of Land, Infrastructure and Transport (13) No. 792 (one company) Real Estate Association (Corporation) metropolitan area real estate Fair Trade Council member, Ltd. Daikyo Osaka Branch Yubinbango542-0086 Chuo-ku, Osaka Nishi-Shinsaibashi chome No. 2 No. 3 ORE Shinsaibashi building 10 floors <employer ・ Seller> Minister of Land, Infrastructure and Transport (3) No. 5903 (one company) Real Estate Association (Corporation) metropolitan area real estate Fair Trade Council member Orix Real Estate Corporation Yubinbango550-0005 Nishi-ku, Osaka Nishimoto-cho 1-4-1 ORIX Hon Bill <employer ・ Seller> Minister of Land, Infrastructure and Transport (3) No. 6379 (one company) Real Estate Association (Company) Osaka land Association (Corporation) metropolitan area real estate Fair Trade Council member Kansai Electric Power Co., Ltd. real estate Yubinbango530-6691 Kita-ku, Osaka Nakanoshima 6-chome No. 2 No. 27 Nakanoshima Center Building 13th floor <事業主・売主・販売提携(代理)>国土交通大臣(13)第792 号(一社)不動産協会会員 (公社)首都圏不動産公正取引協議会加盟株式会社大京大阪支店〒542-0086 大阪市中央区西心斎橋二丁目2番3号 ORE心斎橋ビル10階<事業主・売主>国土交通大臣(3)第5903 号(一社)不動産協会会員 (公社)首都圏不動産公正取引協議会加盟オリックス不動産株式会社〒550-0005 大阪市西区西本町1-4-1 オリックス本町ビル<事業主・売主>国土交通大臣(3)第6379 号(一社)不動産協会会員 (社)大阪土地協会会員 (公社)首都圏不動産公正取引協議会加盟関電不動産株式会社〒530-6691 大阪市北区中之島6丁目2番27号 中之島センタービル13階 | Construction 施工 | | HASEKO Corporation (株)長谷工コーポレーション | Management 管理 | | (Ltd.) Daikyo A stage (株)大京アステージ |
Surrounding environment【周辺環境】 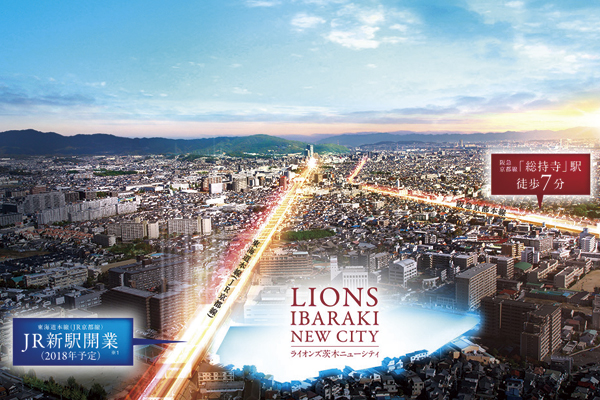 CG treatment to Aerial (November 2012 shooting), In fact a slightly different. For scheduled to open timing, etc. of the new station are subject to change due to circumstances
空撮(2012年11月撮影)にCG処理、実際とは多少異なります。新駅の開業予定時期等については諸事情により変更になる場合があります
Buildings and facilities【建物・施設】 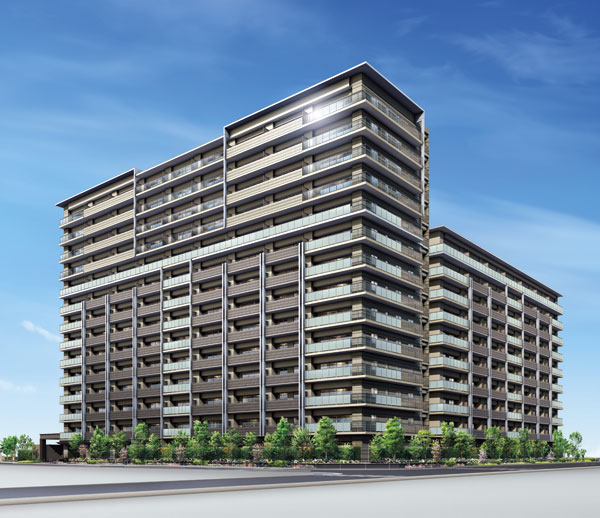 Exterior - Rendering
外観完成予想図
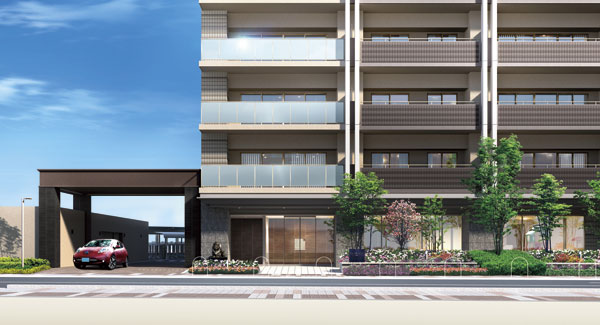 Main entrance Rendering
メインエントランス完成予想図
Surrounding environment【周辺環境】 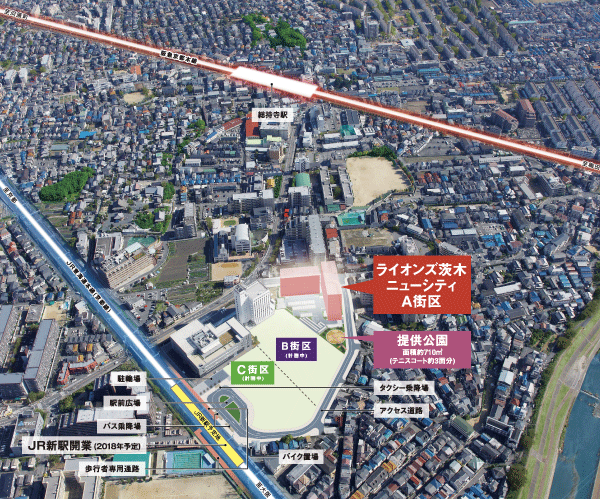 CG treatment to Aerial (November 2012 shooting), In fact a slightly different. New station around maintenance expected to be completed until the end of fiscal 2017
空撮(2012年11月撮影)にCG処理、実際とは多少異なります。2017年度末までに新駅周辺整備完了予定
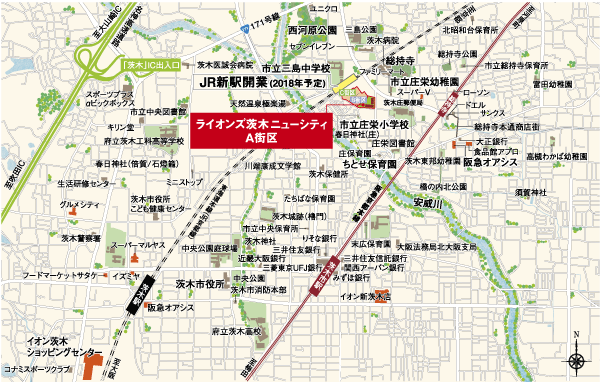 Local guide map
現地案内図
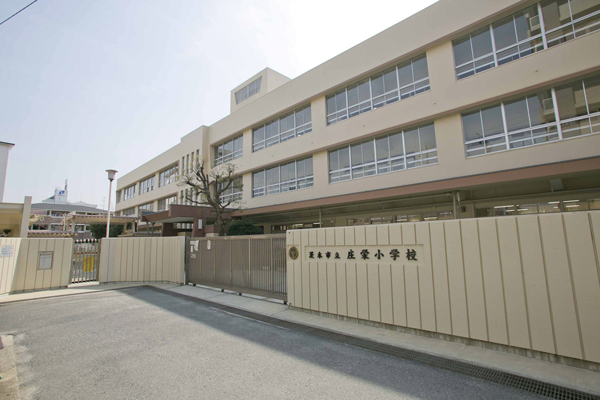 Ibaraki Municipal Shoei elementary school (a 3-minute walk ・ About 220m)
茨木市立庄栄小学校(徒歩3分・約220m)
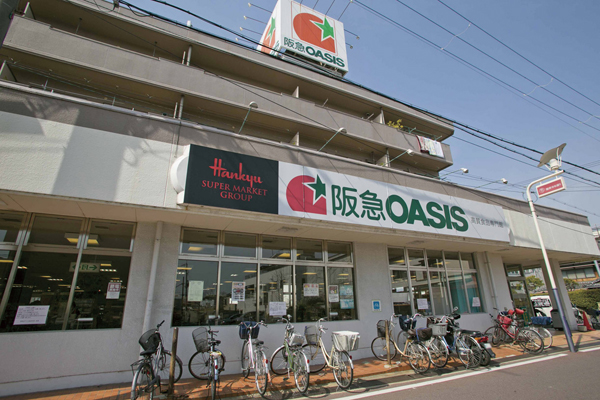 Hankyu Oasis Sojiji Temple store (a 10-minute walk ・ About 790m)
阪急オアシス 総持寺店(徒歩10分・約790m)
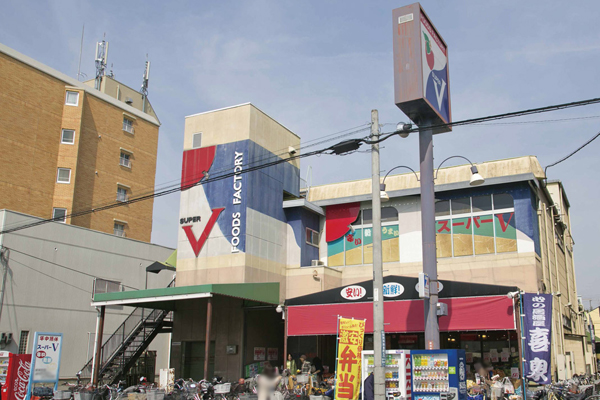 Super V (5-minute walk ・ About 380m)
スーパーV(徒歩5分・約380m)
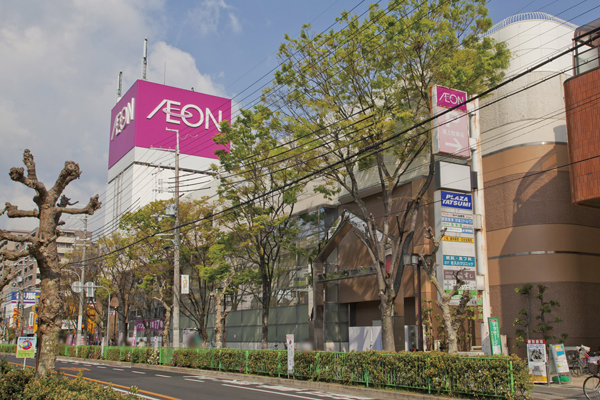 Ion Ibaraki (I walk 38 minutes ・ About 3040m)
イオン茨木(徒歩38分・約3040m)
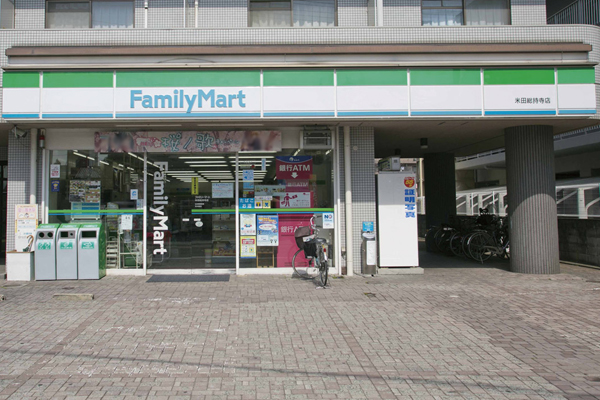 FamilyMart Yoneda Sojiji Temple store (3-minute walk ・ About 170m)
ファミリーマート米田総持寺店(徒歩3分・約170m)
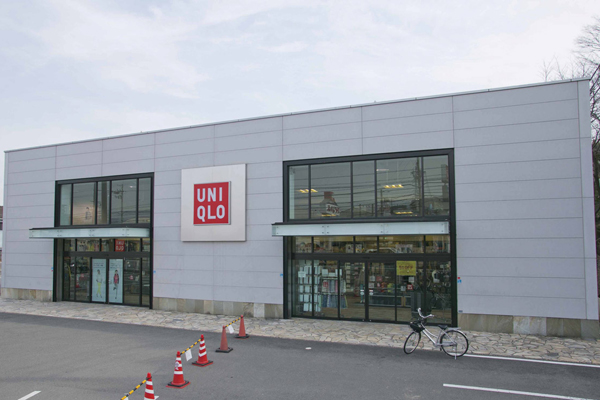 UNIQLO Ibaraki Nishigawara store (walk 11 minutes ・ About 850m)
ユニクロ 茨木西河原店(徒歩11分・約850m)
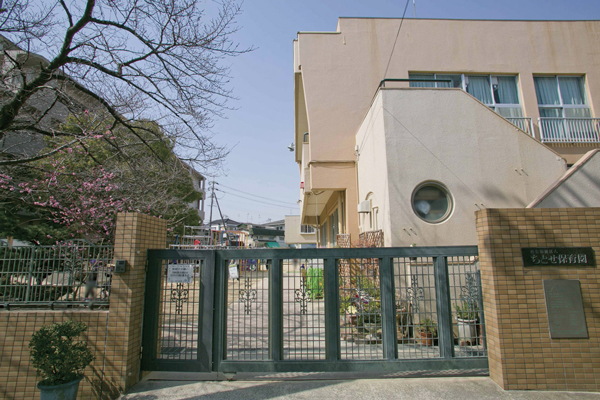 Chitose nursery (6-minute walk ・ About 420m)
ちとせ保育園(徒歩6分・約420m)
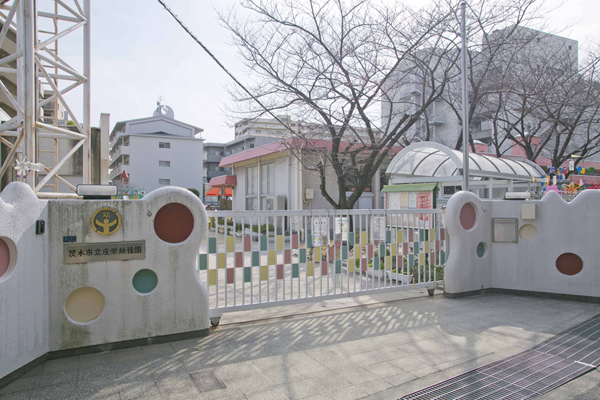 Ibaraki Municipal Shoei kindergarten (5-minute walk ・ About 370m)
茨木市立庄栄幼稚園(徒歩5分・約370m)
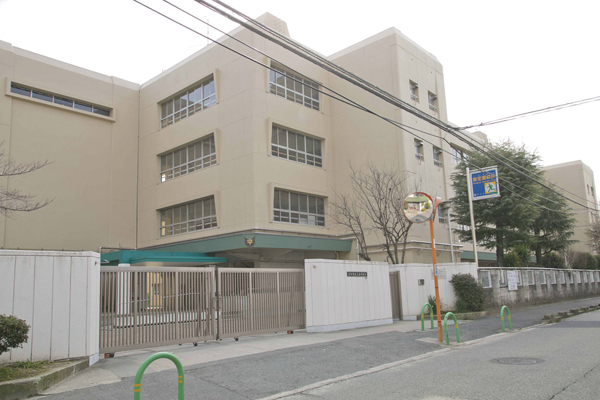 Ibaraki Municipal Mishima Junior High School (6-minute walk ・ About 420m)
茨木市立三島中学校(徒歩6分・約420m)
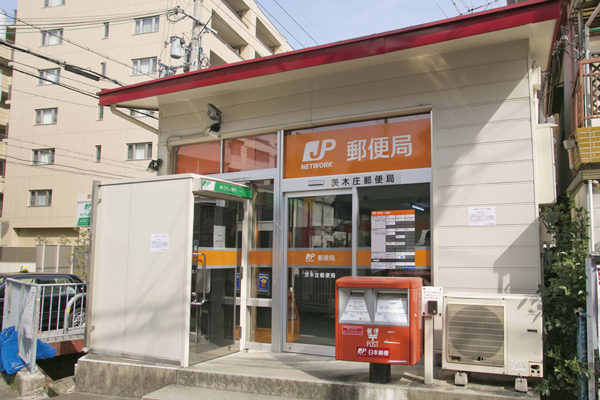 Ibaraki Sho post office (3-minute walk ・ About 200m)
茨木庄郵便局(徒歩3分・約200m)
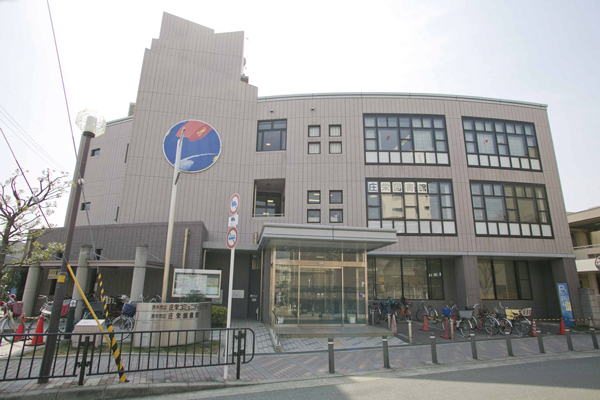 Shoei library (a 5-minute walk ・ About 360m)
庄栄図書館(徒歩5分・約360m)
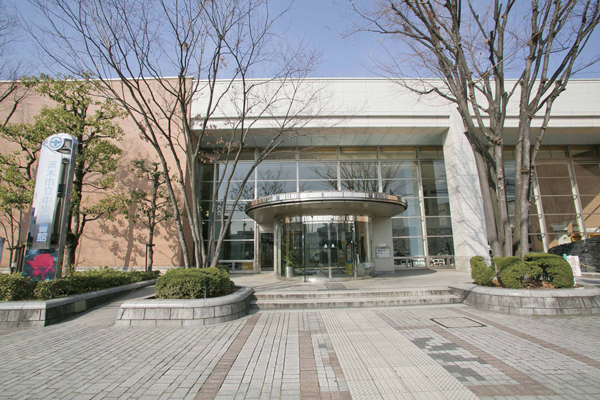 Ibaraki City Central Library (19-minute walk ・ About 1470m)
茨木市立中央図書館(徒歩19分・約1470m)
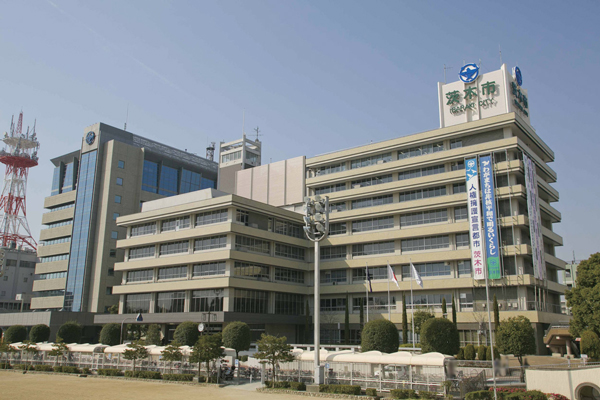 Ibaraki City Hall (a 25-minute walk ・ About 1970m)
茨木市役所(徒歩25分・約1970m)
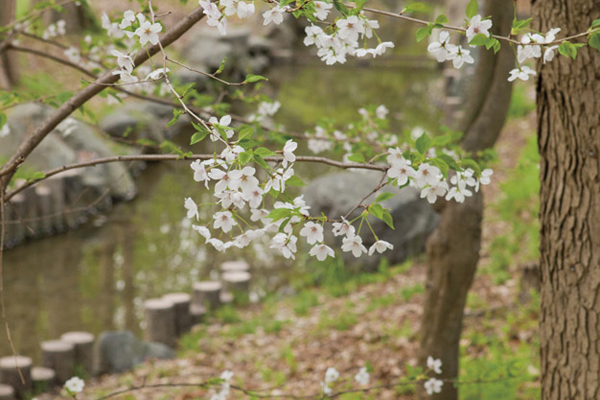 Nishigawara park (a 9-minute walk ・ About 660m)
西河原公園(徒歩9分・約660m)
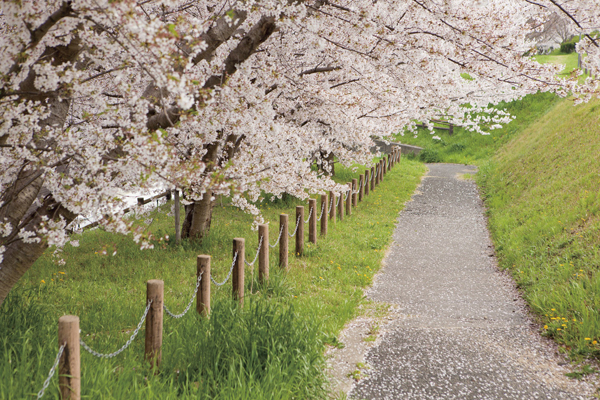 Ai River (4-minute walk ・ About 260m)
安威川(徒歩4分・約260m)
Floor: 3LDK + WIC, the occupied area: 75.69 sq m, Price: TBD間取り: 3LDK+WIC, 専有面積: 75.69m2, 価格: 未定: 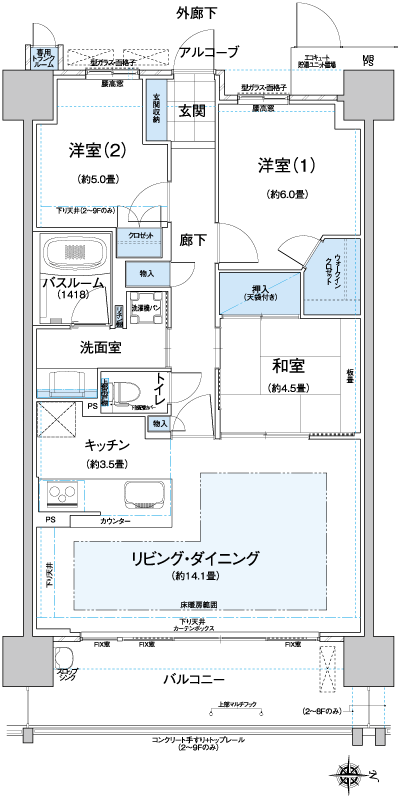
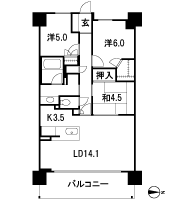
Floor: 3LDK + storeroom, occupied area: 71.26 sq m, Price: TBD間取り: 3LDK+納戸, 専有面積: 71.26m2, 価格: 未定: 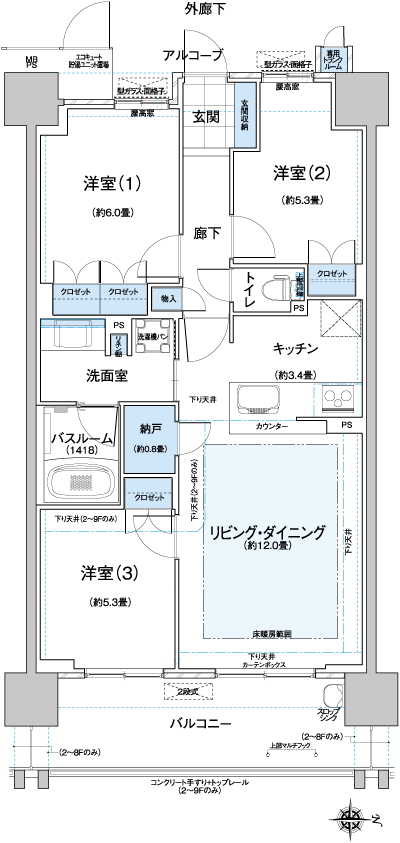
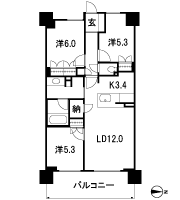
Floor: 4LDK + WIC, the occupied area: 85.82 sq m, Price: TBD間取り: 4LDK+WIC, 専有面積: 85.82m2, 価格: 未定: 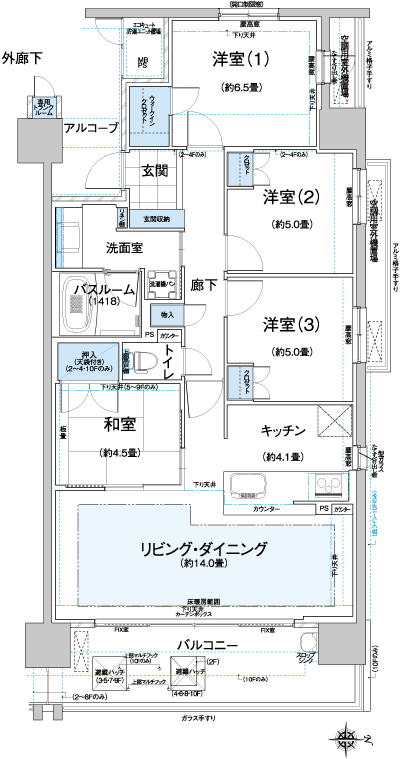
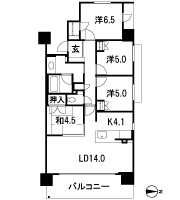
Location
|



























