Investing in Japanese real estate
2014November
40,125,000 yen ~ 57,543,000 yen, 3LDK ・ 4LDK, 67.84 sq m ~ 88.68 sq m
New Apartments » Kansai » Osaka prefecture » Ibaraki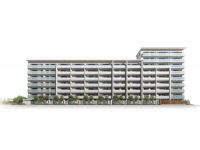 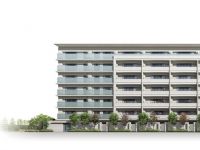
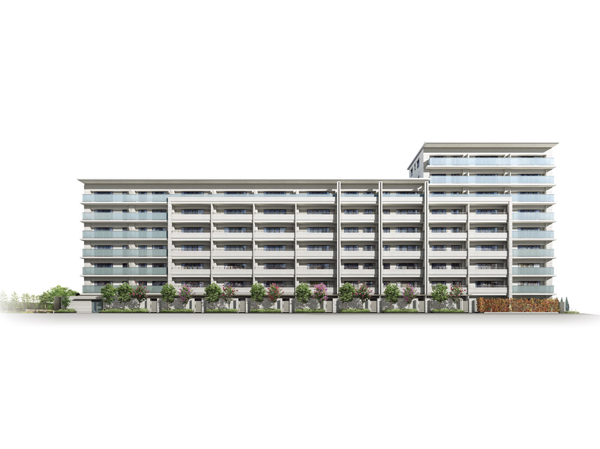 Exterior - Rendering 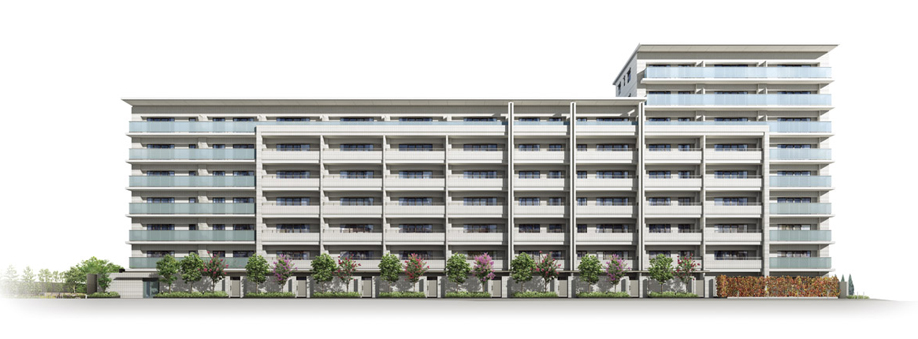 Exterior - Rendering 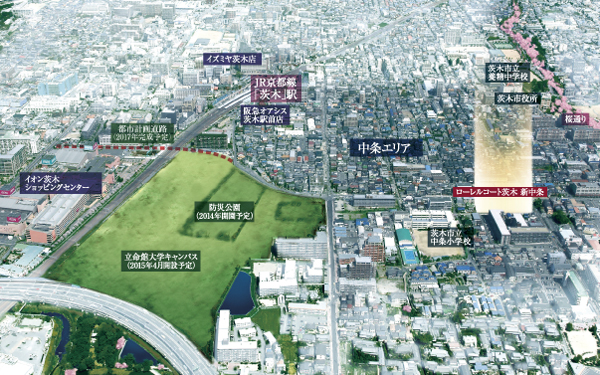 And subjected to a CG synthesis of light or the like to an aerial photograph of the peripheral site (May 2013 shooting), In fact a slightly different 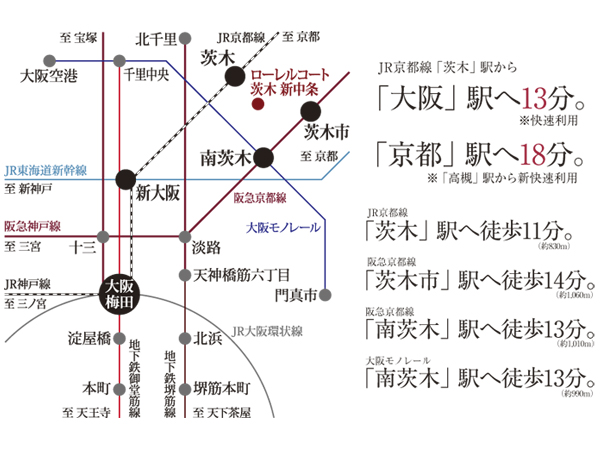 Traffic view 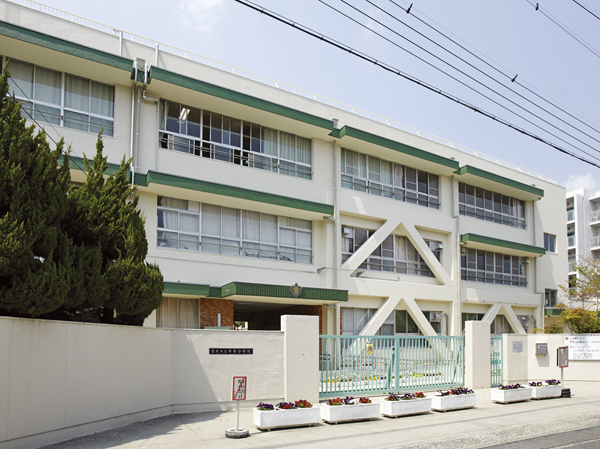 Ibaraki City Nakajo Elementary School (1-minute walk / About 70m) 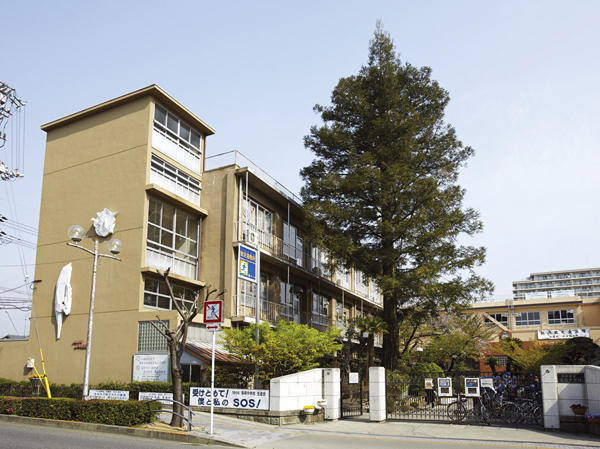 Ibaraki Municipal YoTadashi junior high school (a 9-minute walk / About 690m) 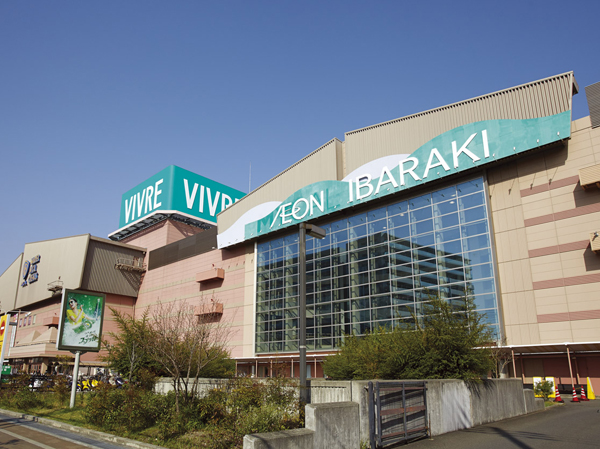 Ion Ibaraki Shopping Center / Ibaraki Vivre (14 mins / About 1080m) 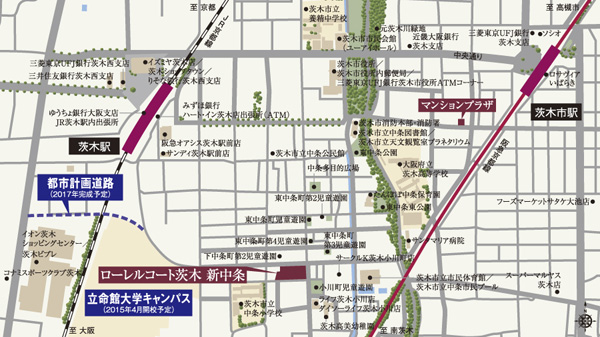 Ibaraki City Nakajo Elementary School (1-minute walk / About 70m) Surrounding environment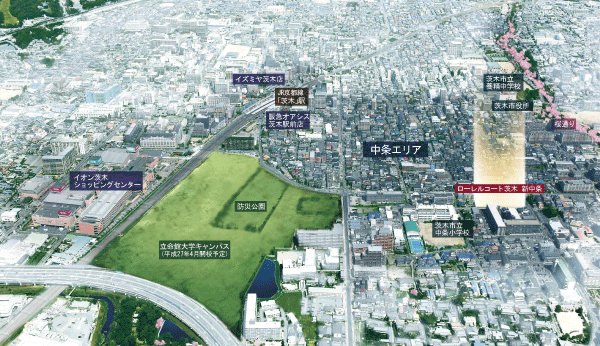 In fact a slightly different is subjected to a CG processing on aerial photographs of the peripheral site (March 2013 shooting) Buildings and facilities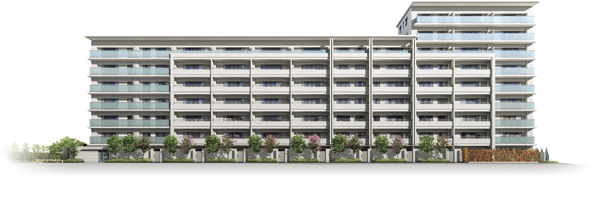 Such as to produce a sense of exhilaration as Zenteiminami direction, Is planning Commitment (Exterior view) 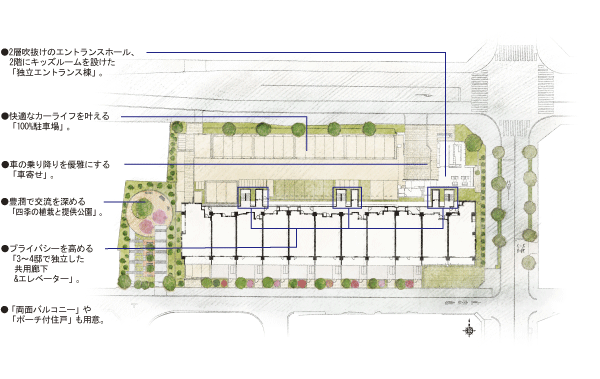 Site of the south ・ east ・ Corner lot that three sides of the north and has excellent independence that is open. 3 to enhance the privacy of ~ 4 independent shared hallway and elevator has been adopted in the House. Also, Zenteibun 100% of parking Ya, Such as the two-layer blow of the entrance hall and separate entrance building the Kids Room is provided luxury shared space is attractive (site layout) Room and equipment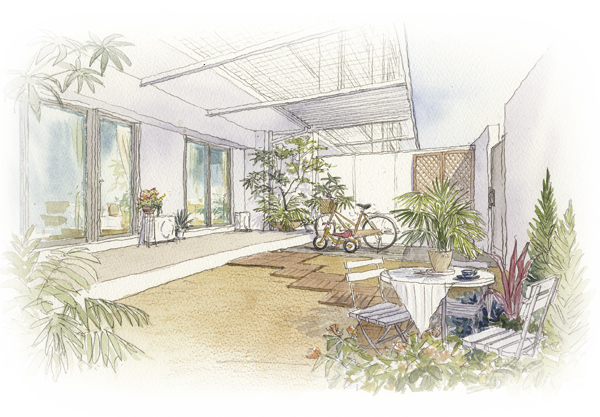 First floor dwelling unit dedicated garden in (except for some), including bicycle parking space that put two bicycles provided. Gardening is also enjoy the open space (private garden Rendering Illustration) Buildings and facilities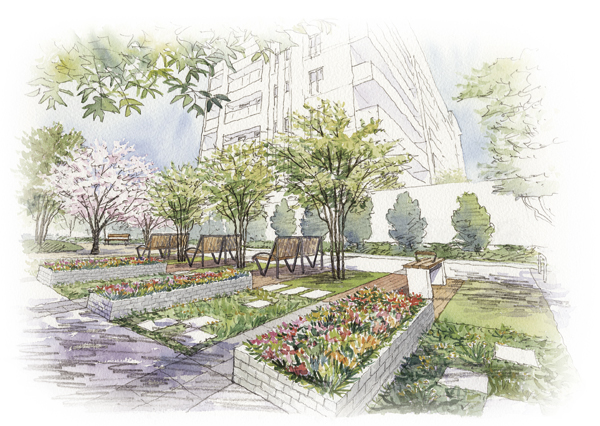 Providing park that has been colored by lush green. There is in the children's playground, A neighbor is a place of exchange (provided park Rendering Illustration) Surrounding environment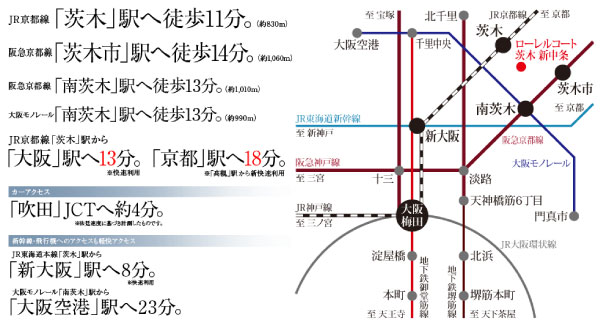 Connecting to the city center and direct, 3-wire 4 station is access to and within walking distance (traffic view) Living![Living. [living ・ dining] Is adopted center-open type wide sash can be opened larger central portion, Pleasant sense of openness, you can enjoy ( ※ K-type menu plan 1 model room. Including a part owner's design and paid option. Application deadline Yes)](/images/osaka/ibaraki/2f4e98e01.jpg) [living ・ dining] Is adopted center-open type wide sash can be opened larger central portion, Pleasant sense of openness, you can enjoy ( ※ K-type menu plan 1 model room. Including a part owner's design and paid option. Application deadline Yes) Kitchen![Kitchen. [2D sink] Cooking block plate and cutting board plate to wide sink has been set, Is a sink of the excellent two-stage rib structure in usability (same specifications)](/images/osaka/ibaraki/2f4e98e02.jpg) [2D sink] Cooking block plate and cutting board plate to wide sink has been set, Is a sink of the excellent two-stage rib structure in usability (same specifications) ![Kitchen. [Single lever mixing faucet with hand shower] Head is pulled out, Flow control is also easy, It is switchable type of shower and straight (same specifications)](/images/osaka/ibaraki/2f4e98e03.jpg) [Single lever mixing faucet with hand shower] Head is pulled out, Flow control is also easy, It is switchable type of shower and straight (same specifications) ![Kitchen. [Built-in water purifier] Built-in water purifier to remove impurities in a three-tier filtration are standard (same specifications)](/images/osaka/ibaraki/2f4e98e04.jpg) [Built-in water purifier] Built-in water purifier to remove impurities in a three-tier filtration are standard (same specifications) ![Kitchen. [Koruganofudo type range hood] Stylish range hood of titanium finish polished stainless steel is, Perform exhaust and air supply at the same time, It is efficient ventilation is with the same hourly rate exhaust function (same specifications)](/images/osaka/ibaraki/2f4e98e05.jpg) [Koruganofudo type range hood] Stylish range hood of titanium finish polished stainless steel is, Perform exhaust and air supply at the same time, It is efficient ventilation is with the same hourly rate exhaust function (same specifications) ![Kitchen. [Dishwasher] Standard equipped with a dishwasher to reduce the burden of housework. Also it has excellent hygiene because dried at high temperature (same specifications)](/images/osaka/ibaraki/2f4e98e06.jpg) [Dishwasher] Standard equipped with a dishwasher to reduce the burden of housework. Also it has excellent hygiene because dried at high temperature (same specifications) Bathing-wash room![Bathing-wash room. [Eco shower ・ Sliding shower bar] And the high level of eco-performance, Eco shower that combines bathed comfort of the large shower. The pressure is amplified by the impeller to rotate at a high speed, It performs effectively Fushiyu by shower with momentum in the large grain. Also, By raising and lowering the hanger part, Sliding shower bar to be changed freely the height and angle have been installed (same specifications)](/images/osaka/ibaraki/2f4e98e07.jpg) [Eco shower ・ Sliding shower bar] And the high level of eco-performance, Eco shower that combines bathed comfort of the large shower. The pressure is amplified by the impeller to rotate at a high speed, It performs effectively Fushiyu by shower with momentum in the large grain. Also, By raising and lowering the hanger part, Sliding shower bar to be changed freely the height and angle have been installed (same specifications) ![Bathing-wash room. [Otobasu] At the touch of a button, Set the hot water temperature ・ In the bathtub the amount of hot water. Is the type that automatically Reheating When the hot water is cool (same specifications)](/images/osaka/ibaraki/2f4e98e08.jpg) [Otobasu] At the touch of a button, Set the hot water temperature ・ In the bathtub the amount of hot water. Is the type that automatically Reheating When the hot water is cool (same specifications) ![Bathing-wash room. [Mist sauna function with bathroom heating dryer "mist Kawakku"] Convenient bathroom to wash in the rain heating dryer. Your skin and is gentle with a full-scale mist sauna function also in the throat (same specifications)](/images/osaka/ibaraki/2f4e98e09.jpg) [Mist sauna function with bathroom heating dryer "mist Kawakku"] Convenient bathroom to wash in the rain heating dryer. Your skin and is gentle with a full-scale mist sauna function also in the throat (same specifications) ![Bathing-wash room. [Low-floor bathtub] Consideration of the safety at the time of bathing, Achieve a low stride height of about 45cm. You can enter and exit into the tub in a comfortable position ( ※ )](/images/osaka/ibaraki/2f4e98e10.jpg) [Low-floor bathtub] Consideration of the safety at the time of bathing, Achieve a low stride height of about 45cm. You can enter and exit into the tub in a comfortable position ( ※ ) ![Bathing-wash room. [Thermo Floor] The bathroom floor surface, Adopt a "thermo floor" of the structure superimposed their own heat-insulating layer. To reduce the "cold" feel to the sole of the foot (same specifications)](/images/osaka/ibaraki/2f4e98e11.jpg) [Thermo Floor] The bathroom floor surface, Adopt a "thermo floor" of the structure superimposed their own heat-insulating layer. To reduce the "cold" feel to the sole of the foot (same specifications) ![Bathing-wash room. [Bathroom vanity] Bowl and integrated counter beautifully without seams, Achieve a space that small is put by the ingenuity of the bowl position. Also, Hand basin bowl, At the top of the cabinet, Installation convenient cosmetics pocket storage accessories, such as cosmetics. further, The lower cabinet, Health meter space that scales to fit cleaner is provided (same specifications)](/images/osaka/ibaraki/2f4e98e12.jpg) [Bathroom vanity] Bowl and integrated counter beautifully without seams, Achieve a space that small is put by the ingenuity of the bowl position. Also, Hand basin bowl, At the top of the cabinet, Installation convenient cosmetics pocket storage accessories, such as cosmetics. further, The lower cabinet, Health meter space that scales to fit cleaner is provided (same specifications) ![Bathing-wash room. [Kagamiura storage] The large mirror back, Storage space come in handy to organize, such as cosmetics have been secured ( ※ )](/images/osaka/ibaraki/2f4e98e13.jpg) [Kagamiura storage] The large mirror back, Storage space come in handy to organize, such as cosmetics have been secured ( ※ ) ![Bathing-wash room. [Single lever mixing faucet with a hose] Single lever faucet hot water temperature adjustment of the one-touch. If pulled out the hose can be used as a convenient hand shower (same specifications)](/images/osaka/ibaraki/2f4e98e14.jpg) [Single lever mixing faucet with a hose] Single lever faucet hot water temperature adjustment of the one-touch. If pulled out the hose can be used as a convenient hand shower (same specifications) ![Bathing-wash room. [Linen cabinet] Towels storage and detergents ・ shampoo ・ This is useful in stock, such as cleansing supplies (same specifications)](/images/osaka/ibaraki/2f4e98e15.jpg) [Linen cabinet] Towels storage and detergents ・ shampoo ・ This is useful in stock, such as cleansing supplies (same specifications) Toilet![Toilet. [toilet] Deodorizing, Hot water cleaning function, Shower toilet with a heated toilet seat has been adopted ( ※ )](/images/osaka/ibaraki/2f4e98e16.jpg) [toilet] Deodorizing, Hot water cleaning function, Shower toilet with a heated toilet seat has been adopted ( ※ ) Balcony ・ terrace ・ Private garden![balcony ・ terrace ・ Private garden. [Slop sink] Balconies, Compact slop sink to wash and sneakers have been installed (same specifications)](/images/osaka/ibaraki/2f4e98e20.jpg) [Slop sink] Balconies, Compact slop sink to wash and sneakers have been installed (same specifications) Receipt![Receipt. [Walk-in closet] And abundant storage capacity that can be used in the couple two people also enough, Ease of use have been both ( ※ )](/images/osaka/ibaraki/2f4e98e19.jpg) [Walk-in closet] And abundant storage capacity that can be used in the couple two people also enough, Ease of use have been both ( ※ ) Interior![Interior. [Auto light with motion sensors] In the entrance hall, Automatically lights up when the unit detects a person ・ It was carried out at night of going home at the time some people a sense of the sensor with auto light of peace of mind off it has not been installed (same specifications)](/images/osaka/ibaraki/2f4e98e17.jpg) [Auto light with motion sensors] In the entrance hall, Automatically lights up when the unit detects a person ・ It was carried out at night of going home at the time some people a sense of the sensor with auto light of peace of mind off it has not been installed (same specifications) 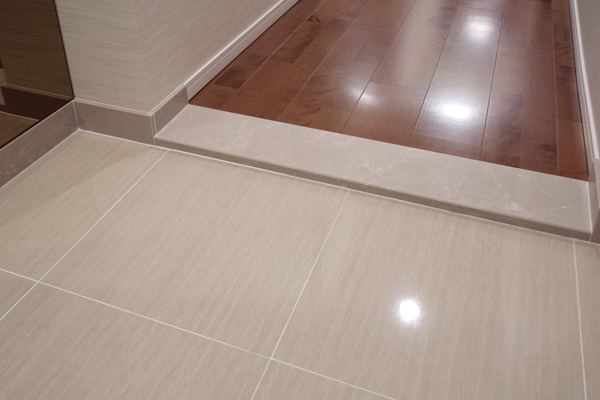 (Shared facilities ・ Common utility ・ Pet facility ・ Variety of services ・ Security ・ Earthquake countermeasures ・ Disaster-prevention measures ・ Building structure ・ Such as the characteristics of the building) Security![Security. [Of 24-hour surveillance, "Kintetsu Safety 24-S"] Kintetsu home security of housing management Co., Ltd. "Kintetsu Safety 24-S" is, Peace of mind of living ・ Remote monitoring 24 hours a day to safety from the monitoring center. To respond quickly and appropriately depending on the situation (conceptual diagram)](/images/osaka/ibaraki/2f4e98f04.gif) [Of 24-hour surveillance, "Kintetsu Safety 24-S"] Kintetsu home security of housing management Co., Ltd. "Kintetsu Safety 24-S" is, Peace of mind of living ・ Remote monitoring 24 hours a day to safety from the monitoring center. To respond quickly and appropriately depending on the situation (conceptual diagram) ![Security. [Intercom with color monitor] The entrance of the visitors was confirmed by video and audio, Introducing the intercom with color monitor that can unlock the auto-lock at the touch of a button. The visitors even entrance before each dwelling unit can be found in the video and audio (same specifications)](/images/osaka/ibaraki/2f4e98f05.jpg) [Intercom with color monitor] The entrance of the visitors was confirmed by video and audio, Introducing the intercom with color monitor that can unlock the auto-lock at the touch of a button. The visitors even entrance before each dwelling unit can be found in the video and audio (same specifications) ![Security. [Door scope with a lid] So as not to except in situation in the dwelling unit from the outside, Door scope lid is provided on the inside. Is the specification of the peace of mind to enhance the privacy of (same specifications)](/images/osaka/ibaraki/2f4e98f06.jpg) [Door scope with a lid] So as not to except in situation in the dwelling unit from the outside, Door scope lid is provided on the inside. Is the specification of the peace of mind to enhance the privacy of (same specifications) ![Security. [Double Rock] Entrance door, Double-lock design having a keyhole in two places. Crime prevention has further enhanced (same specifications)](/images/osaka/ibaraki/2f4e98f07.gif) [Double Rock] Entrance door, Double-lock design having a keyhole in two places. Crime prevention has further enhanced (same specifications) ![Security. [Thumb turning prevention device] Knob to lock from the room (thumb) is, Crime prevention thumb turn that has been devised to not turn be applied or unnatural force is in such as forcibly turning or tool from the outside has been adopted (same specifications)](/images/osaka/ibaraki/2f4e98f08.jpg) [Thumb turning prevention device] Knob to lock from the room (thumb) is, Crime prevention thumb turn that has been devised to not turn be applied or unnatural force is in such as forcibly turning or tool from the outside has been adopted (same specifications) ![Security. [Security magnet sensor] To the entrance door and windows of each dwelling unit is, Set up a crime prevention magnet sensor (surface lattice window ・ FIX window, etc. are excluded). If it illegally window has been opened by accident, Promptly Commons office sensor senses will be automatically reported to the (management staff room) and the monitoring center (same specifications)](/images/osaka/ibaraki/2f4e98f09.jpg) [Security magnet sensor] To the entrance door and windows of each dwelling unit is, Set up a crime prevention magnet sensor (surface lattice window ・ FIX window, etc. are excluded). If it illegally window has been opened by accident, Promptly Commons office sensor senses will be automatically reported to the (management staff room) and the monitoring center (same specifications) Features of the building![Features of the building. [appearance] It used the original tile tones and white on the outer wall, Delicate shading has been given to the form due to the change of surface texture. Such as a glass railing walls and Marion balcony, Horizontal cross rhythmically ・ It has been drawn modern look by a vertical line. Long wall that follows from the entrance portion to the west, Accompanied by a new beauty to the streets of the landscape, Impress the imposing stance of the entire mansion. Wall the color light of the upper light if at night, Light spilling production has been applied to the sidewalk (Rendering)](/images/osaka/ibaraki/2f4e98f01.jpg) [appearance] It used the original tile tones and white on the outer wall, Delicate shading has been given to the form due to the change of surface texture. Such as a glass railing walls and Marion balcony, Horizontal cross rhythmically ・ It has been drawn modern look by a vertical line. Long wall that follows from the entrance portion to the west, Accompanied by a new beauty to the streets of the landscape, Impress the imposing stance of the entire mansion. Wall the color light of the upper light if at night, Light spilling production has been applied to the sidewalk (Rendering) ![Features of the building. [entrance] By providing a separate entrance building, It has become a worthy stance in the prestigious Residence. Large canopy to draw a generous horizontal line, The wall of the foundation stone part with a gentle slope, Corner part is the production of elaborate, such as launch a wall of tiled internally as a space of the atrium with glass. Also, Enhance the privacy of by placing in the back rather than the wind dividing room in the building front, Prepare the driveway to gracefully get in and out of the car. Such as the outer wall increase the sense of unity with the original tiles of the same white keynote and residential building, Is planning stuck to the design aesthetics and functionality (Rendering)](/images/osaka/ibaraki/2f4e98f02.jpg) [entrance] By providing a separate entrance building, It has become a worthy stance in the prestigious Residence. Large canopy to draw a generous horizontal line, The wall of the foundation stone part with a gentle slope, Corner part is the production of elaborate, such as launch a wall of tiled internally as a space of the atrium with glass. Also, Enhance the privacy of by placing in the back rather than the wind dividing room in the building front, Prepare the driveway to gracefully get in and out of the car. Such as the outer wall increase the sense of unity with the original tiles of the same white keynote and residential building, Is planning stuck to the design aesthetics and functionality (Rendering) ![Features of the building. [Entrance hall] Entrance Hall of the two-layer blow that has been designed with delicate sensibilities. The three-dimensional design paste the wall the border tile, Accented light of the monument by the upper light from the floor, In combination also further LED lighting to draw a horizontal line, Lighting design has been subjected to change with time. Providing a wall that was to loading watermark the brick on the other side of the large glass wall-to-ceiling, Color of Shidaremomiji has become a production commitment that reach the space. The overall tone unified white, Has been finished to the noble taste (Rendering)](/images/osaka/ibaraki/2f4e98f03.jpg) [Entrance hall] Entrance Hall of the two-layer blow that has been designed with delicate sensibilities. The three-dimensional design paste the wall the border tile, Accented light of the monument by the upper light from the floor, In combination also further LED lighting to draw a horizontal line, Lighting design has been subjected to change with time. Providing a wall that was to loading watermark the brick on the other side of the large glass wall-to-ceiling, Color of Shidaremomiji has become a production commitment that reach the space. The overall tone unified white, Has been finished to the noble taste (Rendering) Earthquake ・ Disaster-prevention measures![earthquake ・ Disaster-prevention measures. [Tai Sin framed entrance door] Provided with the appropriate clearance (gap) between the door and the door frame, Adopted Tai Sin framed entrance door. You can open and close the door even in the case of such by the entrance door frame is a little deformed earthquake (conceptual diagram)](/images/osaka/ibaraki/2f4e98f12.gif) [Tai Sin framed entrance door] Provided with the appropriate clearance (gap) between the door and the door frame, Adopted Tai Sin framed entrance door. You can open and close the door even in the case of such by the entrance door frame is a little deformed earthquake (conceptual diagram) Building structure![Building structure. [Double-glazing] Adopt a multi-layer glass with excellent thermal insulation in the opening. Hollow layer provided between the two sheets of glass is hard to tell the indoor and outdoor temperature, Provides excellent energy-saving effect (conceptual diagram)](/images/osaka/ibaraki/2f4e98f10.gif) [Double-glazing] Adopt a multi-layer glass with excellent thermal insulation in the opening. Hollow layer provided between the two sheets of glass is hard to tell the indoor and outdoor temperature, Provides excellent energy-saving effect (conceptual diagram) ![Building structure. [24-hour ventilation system] A 24-hour ventilation system to replace the air-tightness of high indoor air efficient. Incorporating the outdoor fresh air, The automatic ventilation system to discharge the dirty air of the living room, Always keep a refreshing environment (conceptual diagram)](/images/osaka/ibaraki/2f4e98f11.gif) [24-hour ventilation system] A 24-hour ventilation system to replace the air-tightness of high indoor air efficient. Incorporating the outdoor fresh air, The automatic ventilation system to discharge the dirty air of the living room, Always keep a refreshing environment (conceptual diagram) ![Building structure. [Eco Jaws] Adoption of gas high-efficiency water heater "Eco Jaws". Less anxiety of hot water out because the moment kettle formula, Also, CO2 emissions because the exhaust heat also recycle even less, The eco-friendly is the Features (conceptual diagram)](/images/osaka/ibaraki/2f4e98f13.gif) [Eco Jaws] Adoption of gas high-efficiency water heater "Eco Jaws". Less anxiety of hot water out because the moment kettle formula, Also, CO2 emissions because the exhaust heat also recycle even less, The eco-friendly is the Features (conceptual diagram) ![Building structure. [Welding closed girdle muscular or spiral muscle] The concrete pillar welding closed girdle muscular or, We surround the main reinforcement of the main pillars in the spiral muscle. To strengthen the load-bearing of stickiness of the entire building, Lateral forces that occur during an earthquake will exert a strong resistance to the (shear force) (conceptual diagram)](/images/osaka/ibaraki/2f4e98f14.gif) [Welding closed girdle muscular or spiral muscle] The concrete pillar welding closed girdle muscular or, We surround the main reinforcement of the main pillars in the spiral muscle. To strengthen the load-bearing of stickiness of the entire building, Lateral forces that occur during an earthquake will exert a strong resistance to the (shear force) (conceptual diagram) ![Building structure. [Tosakaikabe] To keep the sound environment between adjacent dwelling good, Concrete Tosakaikabe will ensure a thickness of about 180mm. By reducing the living sound, To achieve a comfortable living environment ( ※ Except for some dwelling unit. Conceptual diagram)](/images/osaka/ibaraki/2f4e98f15.gif) [Tosakaikabe] To keep the sound environment between adjacent dwelling good, Concrete Tosakaikabe will ensure a thickness of about 180mm. By reducing the living sound, To achieve a comfortable living environment ( ※ Except for some dwelling unit. Conceptual diagram) ![Building structure. [Thermal insulation performance] Pillar facing the outside air ・ Liang ・ Interior side of the wall, Construction of suppressing thermal insulation material the occurrence of condensation under the floor of the lowest floor dwelling unit. Also, Also heat-insulating material is applied to the roof (conceptual diagram)](/images/osaka/ibaraki/2f4e98f16.gif) [Thermal insulation performance] Pillar facing the outside air ・ Liang ・ Interior side of the wall, Construction of suppressing thermal insulation material the occurrence of condensation under the floor of the lowest floor dwelling unit. Also, Also heat-insulating material is applied to the roof (conceptual diagram) ![Building structure. [Double reinforcement] In the concrete of the major structural parts, such as bearing wall (except for some of the non-bearing wall) is, Adopt a double reinforcement to partner the rebar to double. Compared to a single reinforcement, To achieve higher strength and durability (conceptual diagram)](/images/osaka/ibaraki/2f4e98f17.gif) [Double reinforcement] In the concrete of the major structural parts, such as bearing wall (except for some of the non-bearing wall) is, Adopt a double reinforcement to partner the rebar to double. Compared to a single reinforcement, To achieve higher strength and durability (conceptual diagram) ![Building structure. [Concrete head thickness] Carbonation of concrete by (rust), wall, Liang, In order to prevent that the rebar of the skeleton inside the body portion of the pillar or the like is degraded, About 30mm rebar the cover thickness of concrete to "head thickness" by site ~ Set to 40mm. With to minimize the impact of neutralization, Also it increased the strength of the structural framework (conceptual diagram)](/images/osaka/ibaraki/2f4e98f18.gif) [Concrete head thickness] Carbonation of concrete by (rust), wall, Liang, In order to prevent that the rebar of the skeleton inside the body portion of the pillar or the like is degraded, About 30mm rebar the cover thickness of concrete to "head thickness" by site ~ Set to 40mm. With to minimize the impact of neutralization, Also it increased the strength of the structural framework (conceptual diagram) ![Building structure. [Full-flat design] Living from the corridor ・ dining, Western style roomese-style room, kitchen, Up to the wash room, Adopt a full-flat design were all suppressed a step in the dwelling unit. Less likely to be stumbling in the way and children of the elderly, You could live in peace ( ※ Top rail, etc., Except for some. Conceptual diagram)](/images/osaka/ibaraki/2f4e98f20.gif) [Full-flat design] Living from the corridor ・ dining, Western style roomese-style room, kitchen, Up to the wash room, Adopt a full-flat design were all suppressed a step in the dwelling unit. Less likely to be stumbling in the way and children of the elderly, You could live in peace ( ※ Top rail, etc., Except for some. Conceptual diagram) ![Building structure. [Osaka Prefecture building environmental performance display system] In the building environment plan that building owners to submit to Osaka, And initiatives degree for the three priority areas of Osaka Prefecture, A comprehensive evaluation of the environmental performance of buildings by CASBEE has been evaluated at each stage 5](/images/osaka/ibaraki/2f4e98f19.jpg) [Osaka Prefecture building environmental performance display system] In the building environment plan that building owners to submit to Osaka, And initiatives degree for the three priority areas of Osaka Prefecture, A comprehensive evaluation of the environmental performance of buildings by CASBEE has been evaluated at each stage 5 Surrounding environment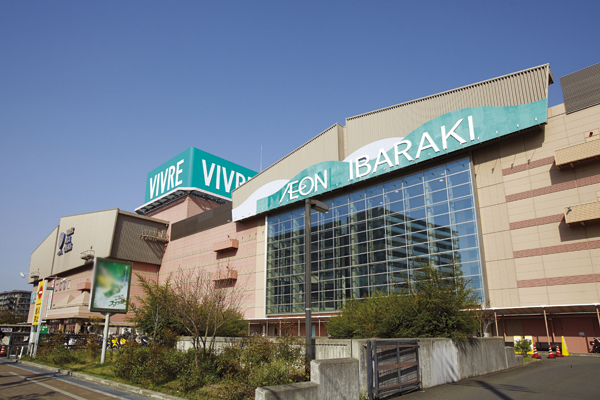 Ion Ibaraki Shopping Center / Ibaraki Vivre (14 mins ・ About 1080m) 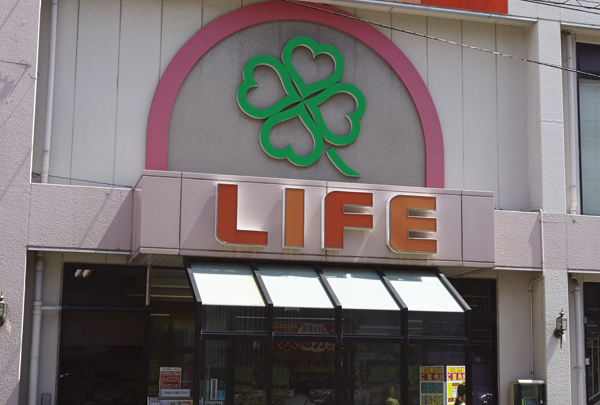 Life Ibaraki Ogawa store (1-minute walk ・ About 70m) 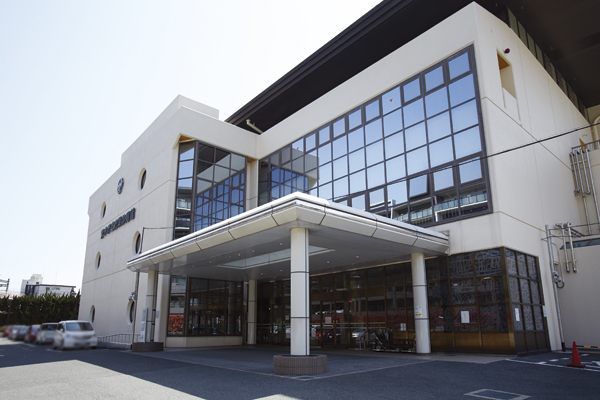 Ibaraki Municipal citizen gymnasium (2-minute walk ・ About 160m) 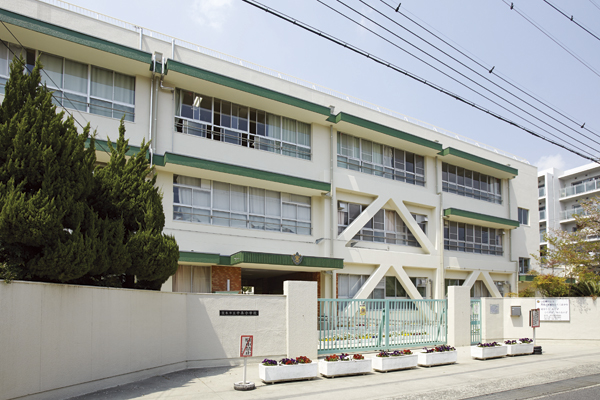 Ibaraki City Nakajo Elementary School (1-minute walk ・ About 70m) 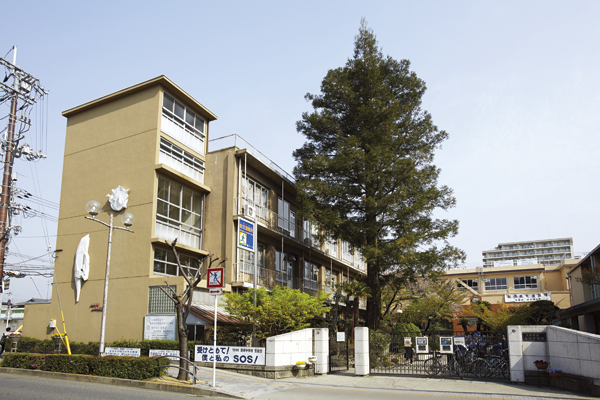 Ibaraki Municipal YoTadashi junior high school (a 9-minute walk ・ About 690m) Floor: 4LDK, occupied area: 88.68 sq m, Price: 57,543,000 yen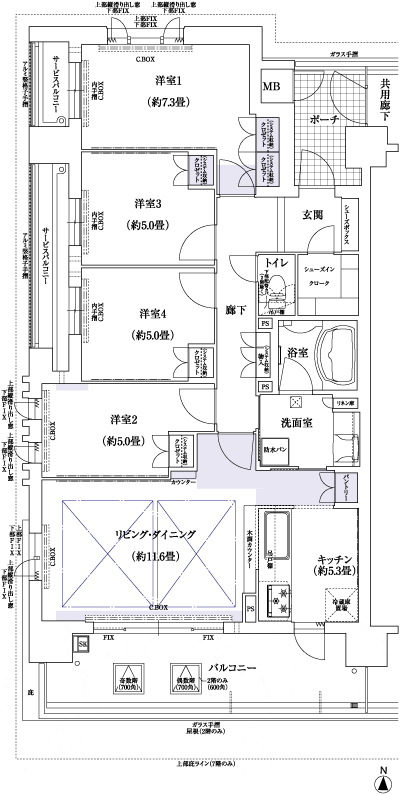 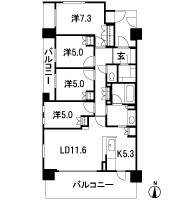 Floor: 3LDK, occupied area: 67.84 sq m, Price: 40,125,000 yen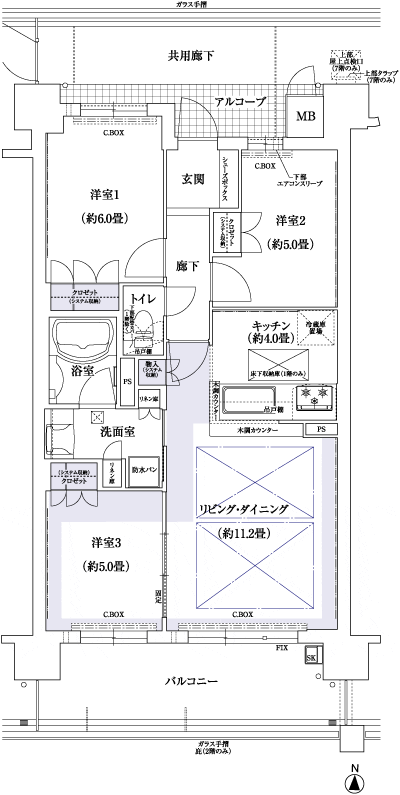 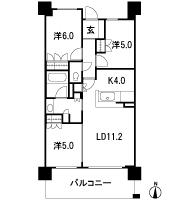 Floor: 3LDK, occupied area: 72.31 sq m, Price: 42,822,000 yen ・ 46,525,000 yen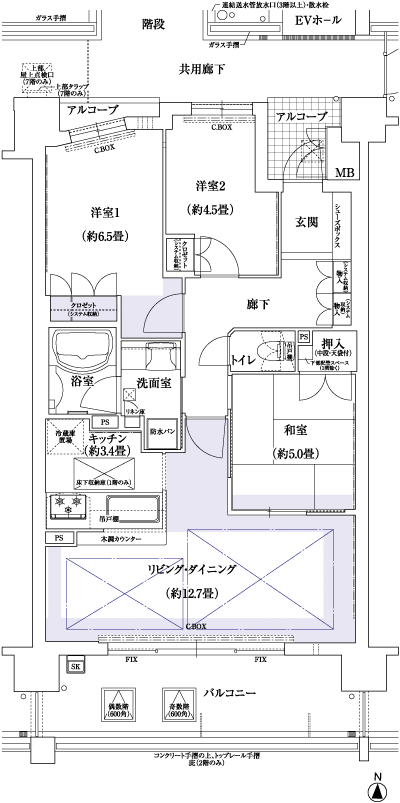 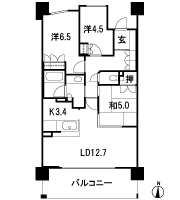 Floor: 3LDK, the area occupied: 76.1 sq m, Price: 48,308,000 yen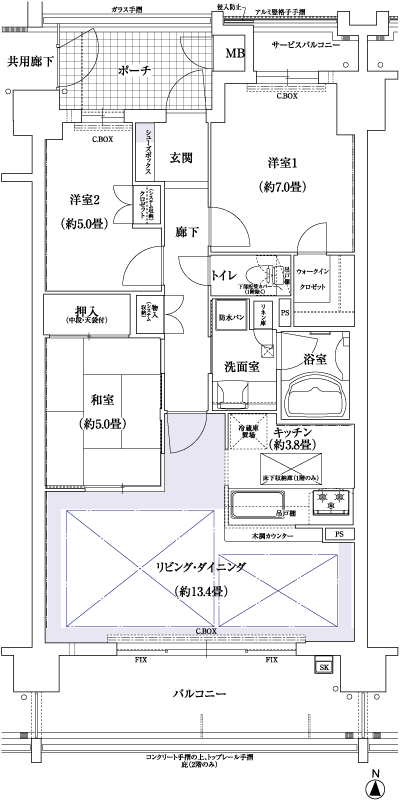 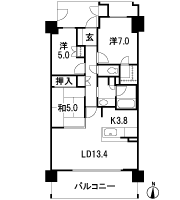 Floor: 3LDK, occupied area: 73.29 sq m, Price: 44,861,000 yen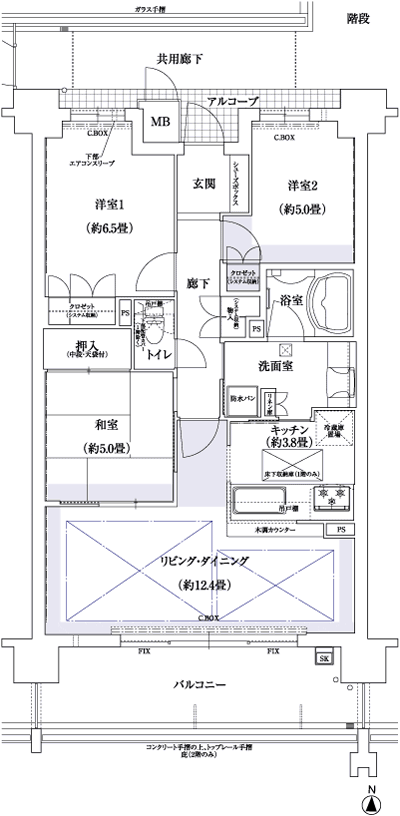 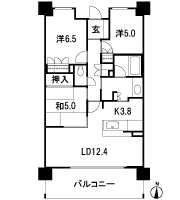 Floor: 3LDK, the area occupied: 77.4 sq m, Price: 49,210,000 yen ・ 50,341,000 yen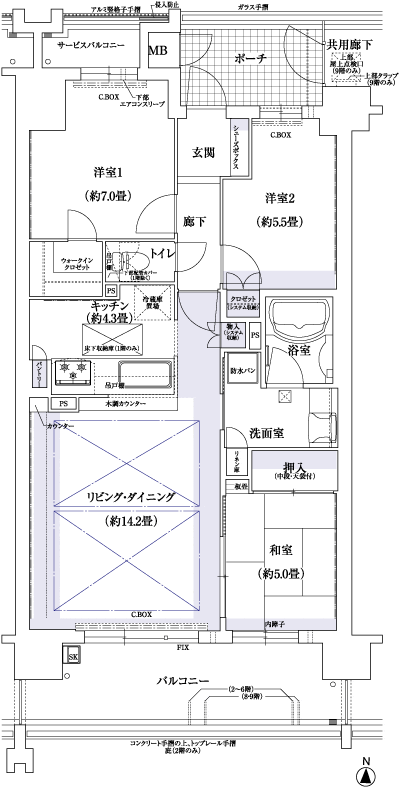 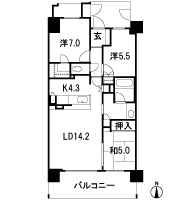 Location | |||||||||||||||||||||||||||||||||||||||||||||||||||||||||||||||||||||||||||||||||||||||||||||||||||||||||