Investing in Japanese real estate
New Apartments » Kansai » Osaka prefecture » Joto-ku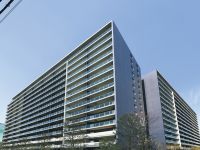 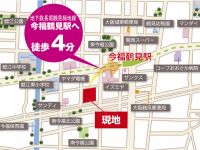
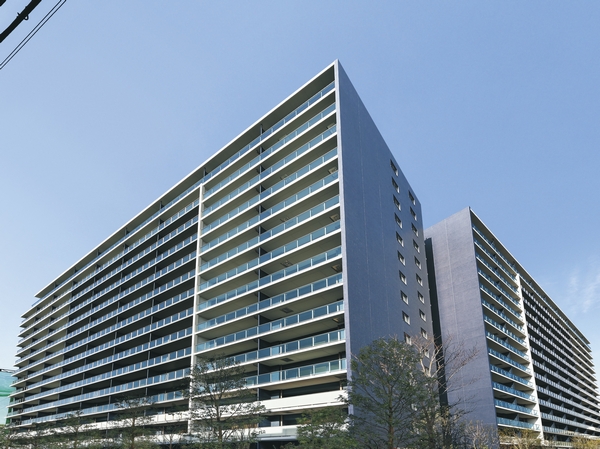 2013 November shooting 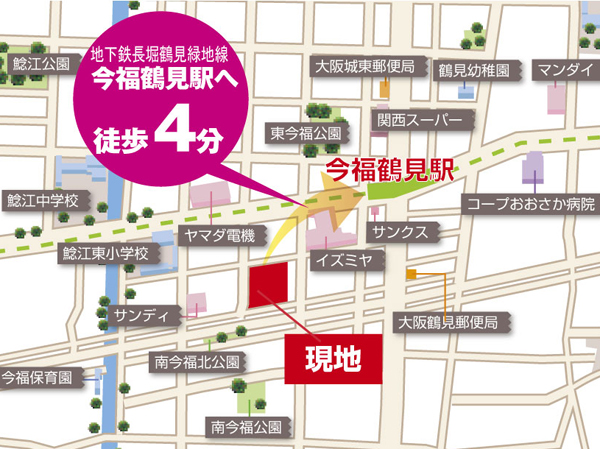 A 4-minute walk to the subway Nagahori Tsurumi-ryokuchi Line "Imafuku Tsurumi" station. Road is flat (local peripheral enlarged view. Some road ・ An excerpt of the facilities have been notation) 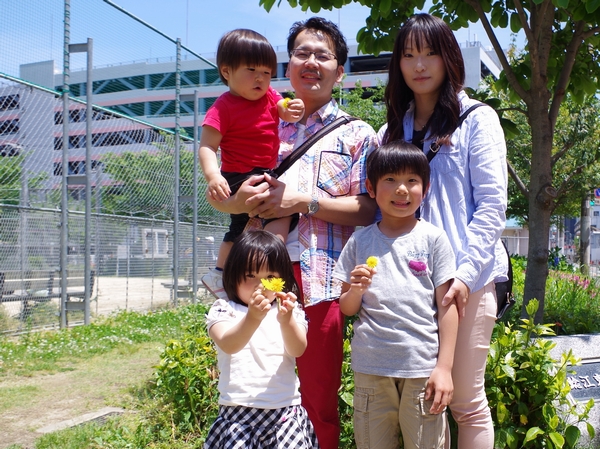 "After all, the city's train station near! Kita and you go to the easier to Minami "(contractor of the N-like. Nearby local at Namazue East Park / About 100m) 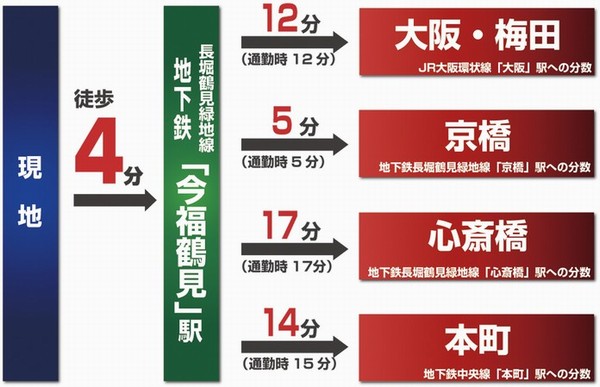 A 4-minute walk to the subway Nagahori Tsurumi-ryokuchi Line "Imafuku Tsurumi" station. Road is flat (local peripheral enlarged view. Some road ・ An excerpt of the facilities have been notation) 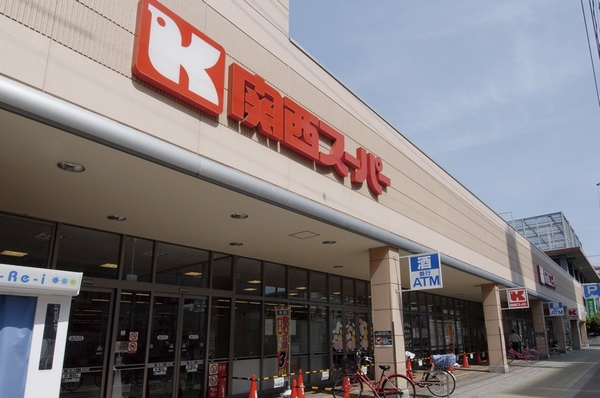 Kansai Super Imafuku store (5-minute walk / About 370m). Night open until 22:00 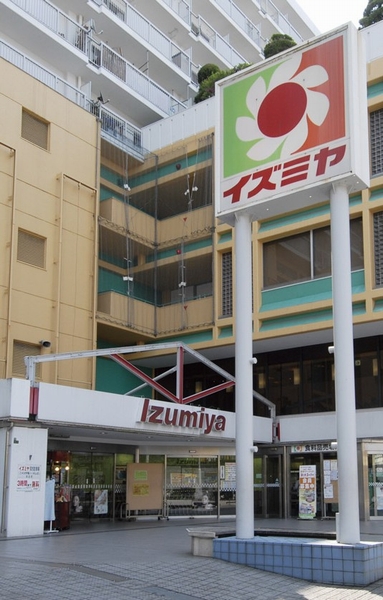 Izumiya Imafuku store (1-minute walk / About 50m). Open until the night 21 o'clock grocery department is. It is on the fourth floor there is a Kid's US.LAND, Table tennis and trampoline for 15 minutes 100 yen, Karaoke, etc., Store all play unlimited. Bringing food and drink is also OK 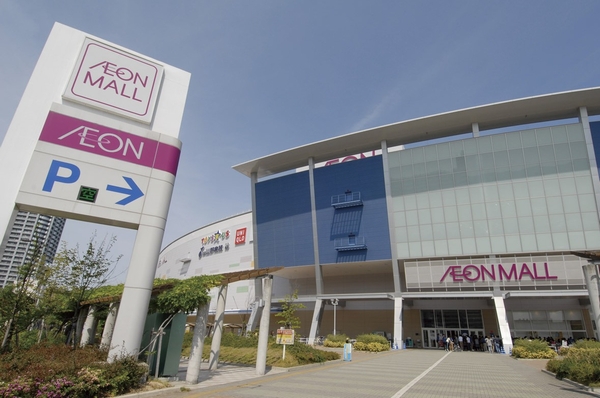 Aeon Mall Tsurumi Ryokuchi (walk 11 minutes / About 850m). Shopping You can also enjoy meals 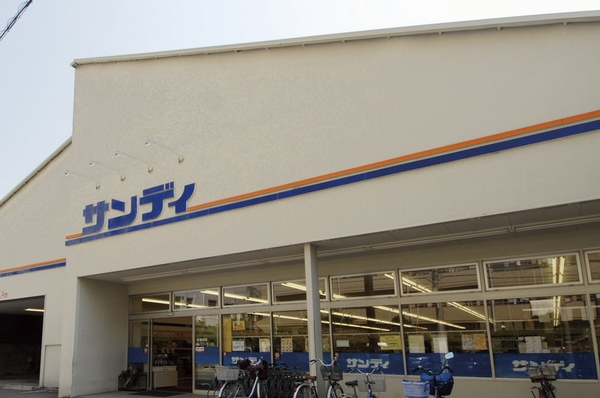 Sandy Imafuku shop. Packing ・ Eliminate waste, such as display, Pursue a thorough low-cost (4-minute walk / About 250m) 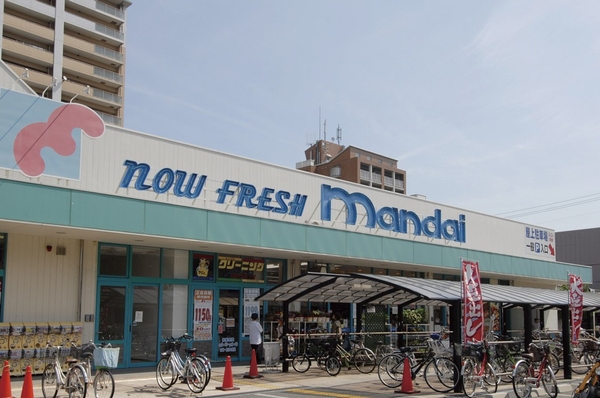 Mandai Tsurumi shop. Late-night open until 24:00. ATM installation (10-minute walk / About 740m) 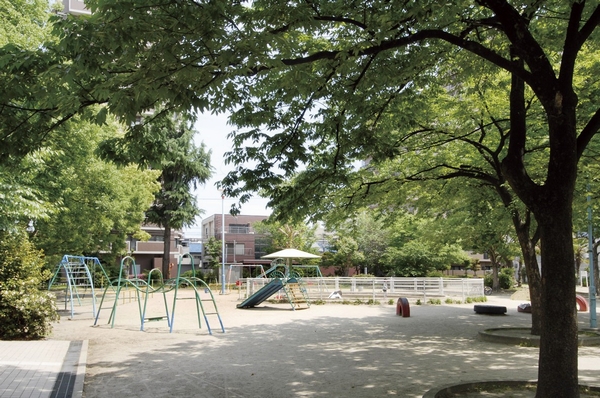 3-minute walk to the east Imafuku park (about 240m). Commonly known as jumbo park. As its name, Wide ~ There. Fun play equipment is waiting for children 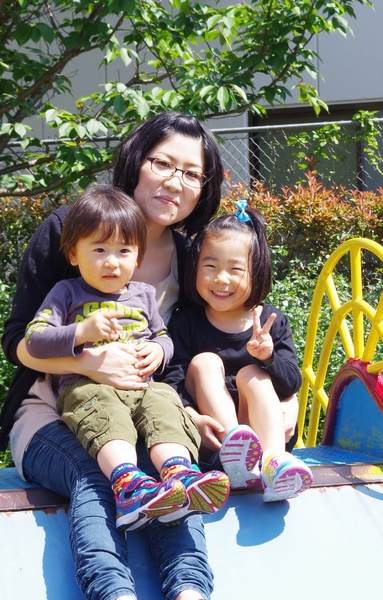 "I green a lot in the vicinity of the apartment, A good sense of openness! Since the park is a lot in the vicinity, Child-rearing environment were also I hope "(contractor of the S-like. Nearby local at Namazue East Park / About 100m) 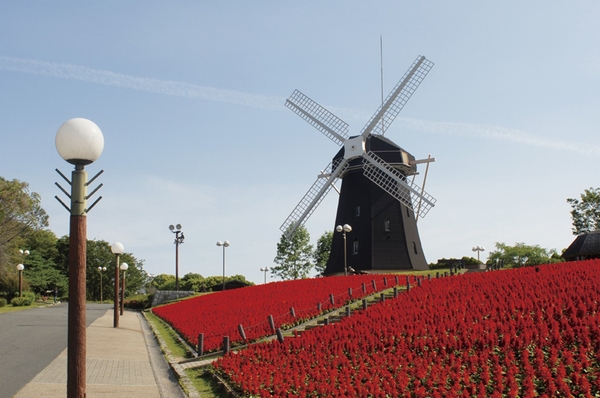 Flora 2004 Memorial Park Tsurumi Ryokuchi the closeness of about 8 minutes by bicycle (19 minutes walk / About 1460m). There is a variety of leisure facilities in the vast park, You can play slow day at the family may not go far in the holiday 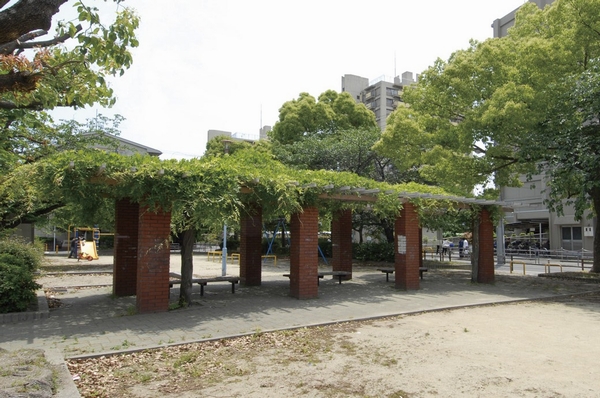 3-minute walk to the south Imafuku north park (about 190m). Refreshing green of trees. While watching the children, And leisurely even mom in the shade of the bench 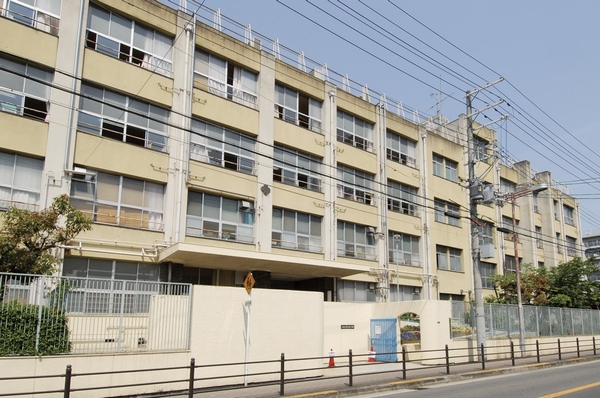 3-minute walk to City catfish Koto Elementary School (about 240m). School road from the local to the school have been firmly separated from the roadway. In addition to close, Also points can commute not cross the main street 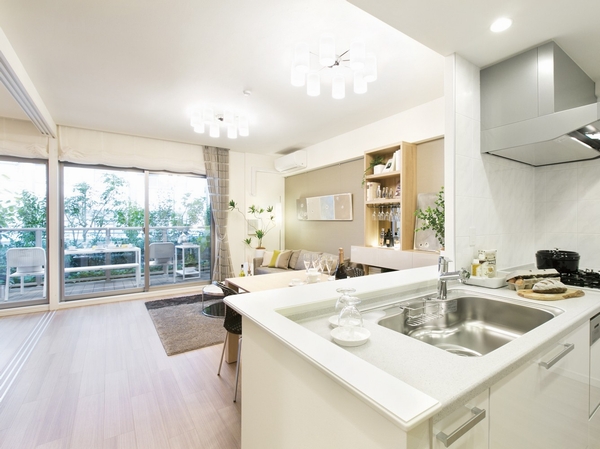 Living as viewed from the kitchen ・ dining. And on top of the kitchen counter has become a full open, living ・ The entire dining overlooks 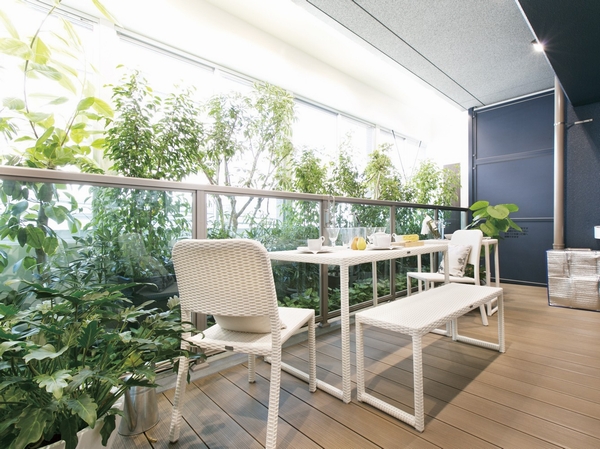 Maximum output width of about 2.0m balcony of. Adopt a glass panel in the handrail part. Visible landscape is transparent from the feet, Lighting resistance even up. Enough to reach likely sunlight to laundry 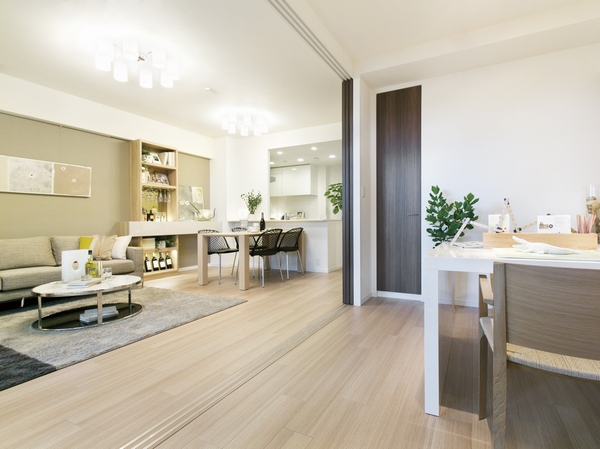 Living from Western-style (3) ・ Shoot the dining. When fully open the movable partition door, living ・ It is born dining and a large space together 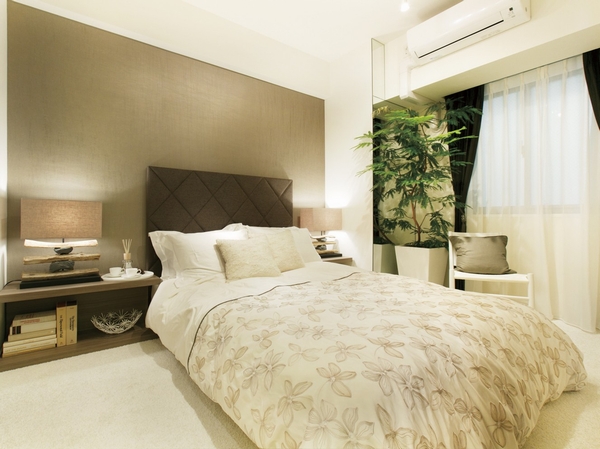 Western-style (1) in the main bedroom. Double bed has been placed in a relaxed manner. Since the large walk-in closet is attached, Chest of drawers, such as unnecessary. You can use the breadth effective 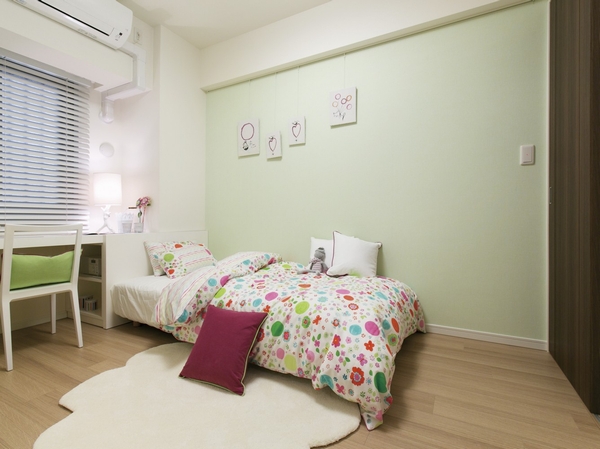 Western-style (2) is arranged in the children's room. Walk-in closet has also provided in this room. And children's clothes, You can also store plenty toys 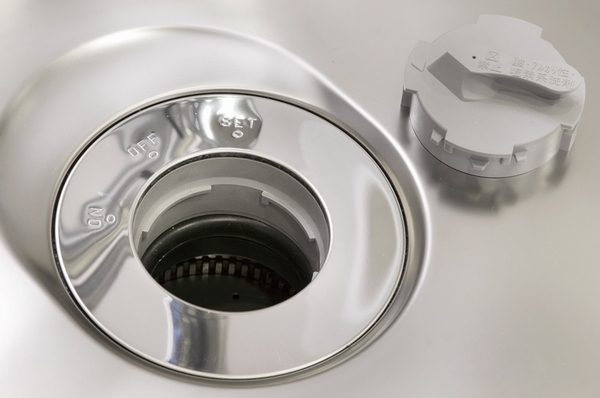 Disposer of grinding process the garbage. It helps weight loss of garbage. Since it is not necessary to keep accumulating your garbage, Unpleasant smell even without. Keep a clean kitchen 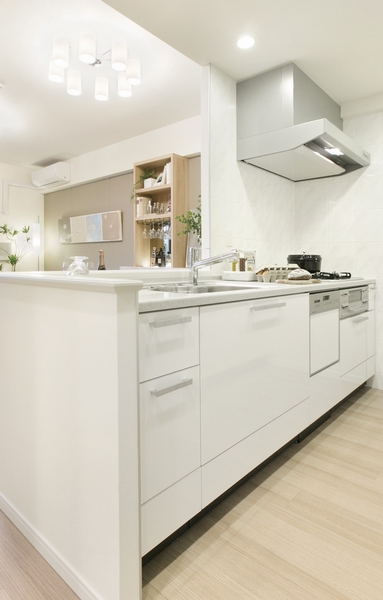 Fashionable, System kitchen with superior functionality. Beautiful mirror finish of the surface material gloss. In sliding storage, And out easily, You can effectively utilize the dead space in the cabinet 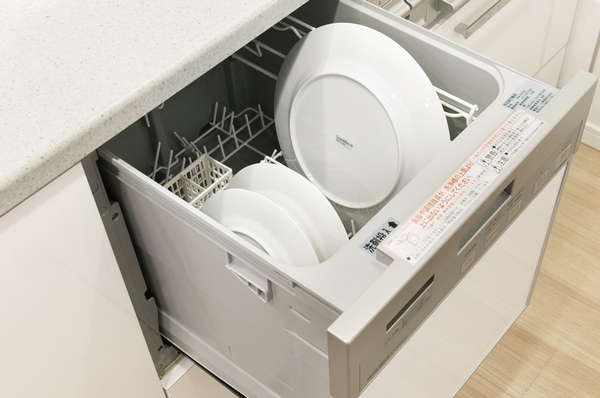 Slide-type dishwasher. Since the wash at high temperatures, Oil dirt clean. Also it has excellent water-saving effect. After a meal of washing things are left to the dishwasher, It is slowly relaxing in the family 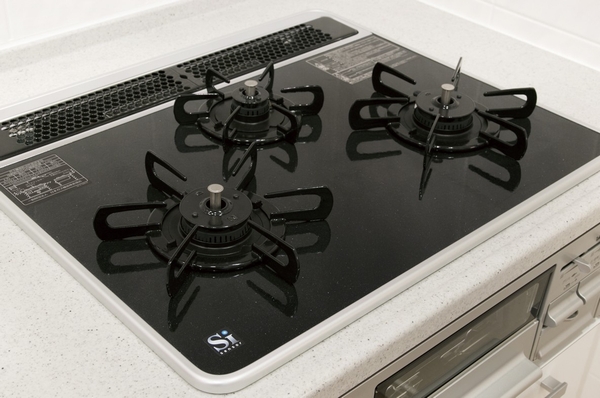 Gas stove which adopted the plate of hyper glass coat top. Not only beautiful, Strongly to heat and shock, Features that the dirt is hard luck. Easy to clean! 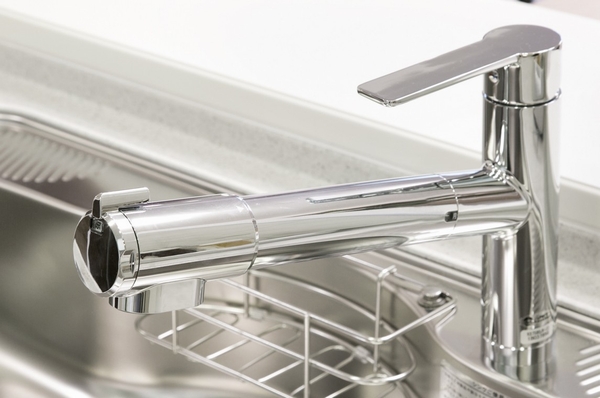 Directions to the model room (a word from the person in charge) ![[Even though the station near, Woods?] About 48 percent of the vast site is open space, About 27% green space](/images/osaka/osakashijoto/89c18e08r07.jpg) [Even though the station near, Woods?] About 48 percent of the vast site is open space, About 27% green space City Terrace Imafuku Tsurumi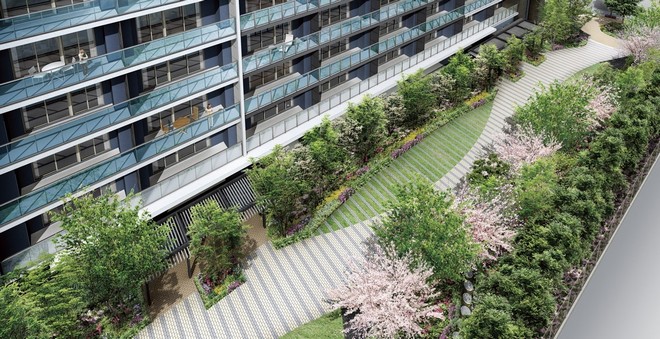 (living ・ kitchen ・ bath ・ bathroom ・ toilet ・ balcony ・ terrace ・ Private garden ・ Storage, etc.) 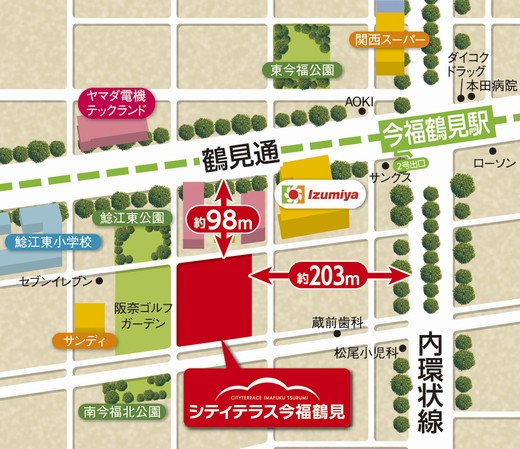 Quiet location (location conceptual view secluded from the main road. Some road ・ An excerpt of the facilities have been notation) 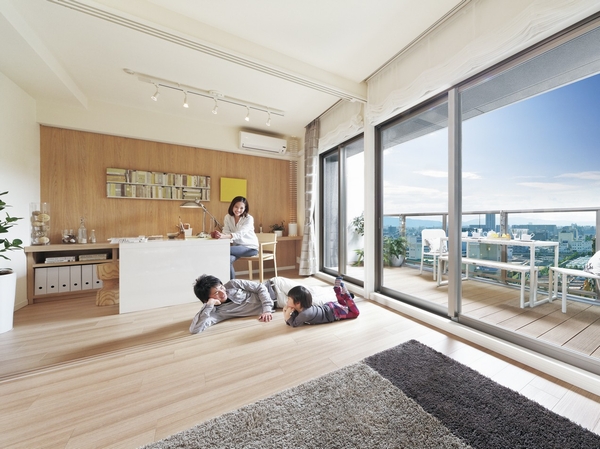 Like a quiet station near the lie. Papa and man together, I wonder if that was the story of a secret. Thing of a day like this, I'm sure this child remember. Maximum ceiling height of the living room is about 2520mm. Lying down and look up and, Hey, It would be high ![[Super 1-minute walk] 1 min walk to Izumiya Imafuku store (about 50m). Open until the night 21 o'clock grocery department is (each store contents, etc., of the introduction might change in the future)](/images/osaka/osakashijoto/89c18ep31.jpg) [Super 1-minute walk] 1 min walk to Izumiya Imafuku store (about 50m). Open until the night 21 o'clock grocery department is (each store contents, etc., of the introduction might change in the future) ![[Station 4-minute walk] "Papa. Welcome". At the station near So you send-off also feel free to (underground Nagahori Tsurumi-ryokuchi Line Imafuku Tsurumi Station / Photo 5 points 2013 February shooting)](/images/osaka/osakashijoto/89c18ep33.jpg) [Station 4-minute walk] "Papa. Welcome". At the station near So you send-off also feel free to (underground Nagahori Tsurumi-ryokuchi Line Imafuku Tsurumi Station / Photo 5 points 2013 February shooting) ![[Elementary school 3-minute walk] 3-minute walk to City catfish Koto Elementary School (about 240m). School road has been firmly divided the road (at the sidewalk of about 100m from local)](/images/osaka/osakashijoto/89c18ep34.jpg) [Elementary school 3-minute walk] 3-minute walk to City catfish Koto Elementary School (about 240m). School road has been firmly divided the road (at the sidewalk of about 100m from local) ![[Bike to Aeon Mall about 5 minutes] Walk to the Aeon Mall Tsurumi Ryokuchi 11 minutes, About 5 minutes for a bicycle (about 850m). fashion, Gourmet, Amusement facilities also enhance. Almost like a living theme park](/images/osaka/osakashijoto/89c18ep32.jpg) [Bike to Aeon Mall about 5 minutes] Walk to the Aeon Mall Tsurumi Ryokuchi 11 minutes, About 5 minutes for a bicycle (about 850m). fashion, Gourmet, Amusement facilities also enhance. Almost like a living theme park ![[Four of the park within a 4-minute walk] A 3-minute walk east Imafuku park (about 240m) ※ The Gaihaka distance on the map for the distance display of me, As one minute 80m for walk fraction display, Those rounded up to calculate the 200m as one minute for bicycle fraction display](/images/osaka/osakashijoto/89c18ep35.jpg) [Four of the park within a 4-minute walk] A 3-minute walk east Imafuku park (about 240m) ※ The Gaihaka distance on the map for the distance display of me, As one minute 80m for walk fraction display, Those rounded up to calculate the 200m as one minute for bicycle fraction display Living![Living. [living ・ dining] It has been invited to calm air, Living family members have gathered if noticed ・ dining. It has been designed cozy space (in the B-B type model room, CG synthesized view photos from the 15th floor local equivalent (June 2012). In fact a slightly different)](/images/osaka/osakashijoto/89c18ee13.jpg) [living ・ dining] It has been invited to calm air, Living family members have gathered if noticed ・ dining. It has been designed cozy space (in the B-B type model room, CG synthesized view photos from the 15th floor local equivalent (June 2012). In fact a slightly different) ![Living. [living ・ dining] living ・ Adopt a sliding door to the dining and Western-style partition. According to the relaxation and hospitality of the scene, It used properly the space to flexible (B-B type model room)](/images/osaka/osakashijoto/89c18ee14.jpg) [living ・ dining] living ・ Adopt a sliding door to the dining and Western-style partition. According to the relaxation and hospitality of the scene, It used properly the space to flexible (B-B type model room) ![Living. [Osaka Gas hot water floor heating] living ・ The dining, Adopt a hot water floor heating of Osaka Gas. Warm comfortable room from the ground by using a hot water, It is a heating system to achieve a "Zukansokunetsu" which is said to be ideal (same specifications)](/images/osaka/osakashijoto/89c18ee18.jpg) [Osaka Gas hot water floor heating] living ・ The dining, Adopt a hot water floor heating of Osaka Gas. Warm comfortable room from the ground by using a hot water, It is a heating system to achieve a "Zukansokunetsu" which is said to be ideal (same specifications) Kitchen![Kitchen. [Hyper-glass coat the top plate] The stove, Adopt a hyper-glass coat top plate that are both beauty and durability. Not only beautiful, Strongly to heat and shock, Because the dirt is hard luck, It is easy to clean (same specifications)](/images/osaka/osakashijoto/89c18ee05.jpg) [Hyper-glass coat the top plate] The stove, Adopt a hyper-glass coat top plate that are both beauty and durability. Not only beautiful, Strongly to heat and shock, Because the dirt is hard luck, It is easy to clean (same specifications) ![Kitchen. [Quiet sink] By affixing the damping material to the sink bottom, To reduce the harsh sound of when the shower water and tableware hits the sink, We are considerate of the conversation at the family reunion. Also, Is washable comfortably lot of tableware and vegetables at a time, And large sink is adopted, This is very convenient when you wash a large wok or frying pan (same specifications)](/images/osaka/osakashijoto/89c18ee02.jpg) [Quiet sink] By affixing the damping material to the sink bottom, To reduce the harsh sound of when the shower water and tableware hits the sink, We are considerate of the conversation at the family reunion. Also, Is washable comfortably lot of tableware and vegetables at a time, And large sink is adopted, This is very convenient when you wash a large wok or frying pan (same specifications) ![Kitchen. [Single lever shower faucet] The amount of water in the lever operation one, Adopt a temperature adjustable single-lever faucet. Since the pull out the shower head, It is also useful, such as sink cleaning. Also, Water purification cartridge is built in (same specifications ※ Cartridge replacement costs will be separately paid)](/images/osaka/osakashijoto/89c18ee03.jpg) [Single lever shower faucet] The amount of water in the lever operation one, Adopt a temperature adjustable single-lever faucet. Since the pull out the shower head, It is also useful, such as sink cleaning. Also, Water purification cartridge is built in (same specifications ※ Cartridge replacement costs will be separately paid) ![Kitchen. [Artificial marble countertops] The counter top, beautifully, Also adopted an easy artificial marble maintenance. Will produce the upscale kitchen (same specifications)](/images/osaka/osakashijoto/89c18ee06.jpg) [Artificial marble countertops] The counter top, beautifully, Also adopted an easy artificial marble maintenance. Will produce the upscale kitchen (same specifications) ![Kitchen. [Slide-type dishwasher] Efficiently, Dishwasher excellent in water-saving effect on top I'll wash a lot of dishes. Also, Because of the sliding, It is possible and out of in a comfortable position (same specifications)](/images/osaka/osakashijoto/89c18ee04.jpg) [Slide-type dishwasher] Efficiently, Dishwasher excellent in water-saving effect on top I'll wash a lot of dishes. Also, Because of the sliding, It is possible and out of in a comfortable position (same specifications) ![Kitchen. [Sliding storage] Storage of system kitchens, It can be effectively utilized in the prone cabinet in a dead space, Sliding storage has been adopted (same specifications)](/images/osaka/osakashijoto/89c18ee01.jpg) [Sliding storage] Storage of system kitchens, It can be effectively utilized in the prone cabinet in a dead space, Sliding storage has been adopted (same specifications) Bathing-wash room![Bathing-wash room. [Three-sided mirror with vanity] We dated three-sided mirror with also three-sided mirror under mirror tailored to the child's point of view vanity is adopted. Ensure the storage rack on the back side of the three-sided mirror. You can organize clutter, such as skin care and hair care products (same specifications)](/images/osaka/osakashijoto/89c18ee09.jpg) [Three-sided mirror with vanity] We dated three-sided mirror with also three-sided mirror under mirror tailored to the child's point of view vanity is adopted. Ensure the storage rack on the back side of the three-sided mirror. You can organize clutter, such as skin care and hair care products (same specifications) ![Bathing-wash room. [Artificial marble basin bowl] Counter and bowl in the integrally molded with no easy seam of care, Beautiful luster artificial marble. A bowl of linear square form, Will produce the urban basin space (same specifications)](/images/osaka/osakashijoto/89c18ee07.jpg) [Artificial marble basin bowl] Counter and bowl in the integrally molded with no easy seam of care, Beautiful luster artificial marble. A bowl of linear square form, Will produce the urban basin space (same specifications) ![Bathing-wash room. [Health meter space] And effective use of the bottom of the vanity cabinet, Convenient the puzzles tend scales in place to accommodate, Health meter space is provided (the same specification ※ There are also things that can not be accommodated by the size of the health meter)](/images/osaka/osakashijoto/89c18ee20.jpg) [Health meter space] And effective use of the bottom of the vanity cabinet, Convenient the puzzles tend scales in place to accommodate, Health meter space is provided (the same specification ※ There are also things that can not be accommodated by the size of the health meter) ![Bathing-wash room. [Linen cabinet] The powder room, Neat Maeru towels and underwear, etc., Prepare a linen cabinet. For example, after dressing or during bathing, Immediately retrieved when needed what you need (same specifications)](/images/osaka/osakashijoto/89c18ee19.jpg) [Linen cabinet] The powder room, Neat Maeru towels and underwear, etc., Prepare a linen cabinet. For example, after dressing or during bathing, Immediately retrieved when needed what you need (same specifications) ![Bathing-wash room. [Large unit bus] You can bathe comfortably, Adopt a large unit bus of about 1.4m × about 1.8m. Tub safely consideration has been low-floor type, Floor FRP panel, The wall is a half mirror decorative panel (mirror decorative panel only one side) (same specifications)](/images/osaka/osakashijoto/89c18ee11.jpg) [Large unit bus] You can bathe comfortably, Adopt a large unit bus of about 1.4m × about 1.8m. Tub safely consideration has been low-floor type, Floor FRP panel, The wall is a half mirror decorative panel (mirror decorative panel only one side) (same specifications) ![Bathing-wash room. [Push drainage plug] It can be easily drained with only one push with the finger. Since the chain is no, Appearance has been clean (same specifications)](/images/osaka/osakashijoto/89c18ee10.jpg) [Push drainage plug] It can be easily drained with only one push with the finger. Since the chain is no, Appearance has been clean (same specifications) ![Bathing-wash room. [Osaka Gas bathroom heating dryer] Bathroom heating dryer of Osaka gas is ventilation in the bathroom, It reduces the occurrence of mold. further, It is also convenient to dry out the laundry on a rainy day in the drying function (same specifications)](/images/osaka/osakashijoto/89c18ee08.jpg) [Osaka Gas bathroom heating dryer] Bathroom heating dryer of Osaka gas is ventilation in the bathroom, It reduces the occurrence of mold. further, It is also convenient to dry out the laundry on a rainy day in the drying function (same specifications) Interior![Interior. [Master bedroom] Master bedroom with a calm. Abundant storage space is provided (B-B type model room)](/images/osaka/osakashijoto/89c18ee15.jpg) [Master bedroom] Master bedroom with a calm. Abundant storage space is provided (B-B type model room) ![Interior. [Western style room] Bright Western-style is perfect for children's room (B-B type model room)](/images/osaka/osakashijoto/89c18ee12.jpg) [Western style room] Bright Western-style is perfect for children's room (B-B type model room) Other![Other. [Large plate switch] The lighting switches in the dwelling unit, Easy ON / It is the operation of the OFF, Adopt a large plate switch. Friendly barrier-free specification to people (same specifications)](/images/osaka/osakashijoto/89c18ee16.jpg) [Large plate switch] The lighting switches in the dwelling unit, Easy ON / It is the operation of the OFF, Adopt a large plate switch. Friendly barrier-free specification to people (same specifications) 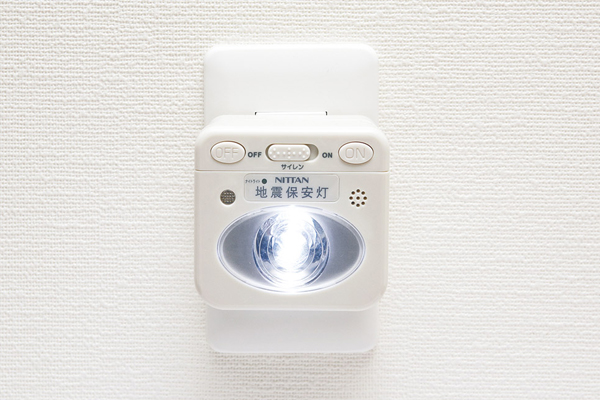 (Shared facilities ・ Common utility ・ Pet facility ・ Variety of services ・ Security ・ Earthquake countermeasures ・ Disaster-prevention measures ・ Building structure ・ Such as the characteristics of the building) Security![Security. [S-GUARD] A 24-hour online system, Central Security Patrols (Ltd.) (CSP) has led to the command center. Gas leak in each dwelling unit, Emergency button, Security sensors, and each dwelling unit, When the alarm by the fire in the common areas is transmitted, Guards rushed to the scene, Correspondence will be made, such as the required report. Also, Promptly conducted a field check guards even in the case, which has received the abnormal signal of the common area facilities, It will contribute to the rapid and appropriate response (conceptual diagram)](/images/osaka/osakashijoto/89c18ef07.gif) [S-GUARD] A 24-hour online system, Central Security Patrols (Ltd.) (CSP) has led to the command center. Gas leak in each dwelling unit, Emergency button, Security sensors, and each dwelling unit, When the alarm by the fire in the common areas is transmitted, Guards rushed to the scene, Correspondence will be made, such as the required report. Also, Promptly conducted a field check guards even in the case, which has received the abnormal signal of the common area facilities, It will contribute to the rapid and appropriate response (conceptual diagram) ![Security. [Auto-lock system] To strengthen the intrusion measures of a suspicious person compared to the company's traditional apartments, Adopt an auto-lock system is in two places on the approach of the main visitor. Unlocking the auto-lock after confirming with audio and video a visitor who is in windbreak room by intercom with color monitor in the dwelling unit. It is the security system of the peace of mind that can be checked further in a similar two-stage, even the first floor elevator hall before. In addition to the intercom, Also it comes with a recording function that can check the visitor at the time of absence (conceptual diagram)](/images/osaka/osakashijoto/89c18ef09.gif) [Auto-lock system] To strengthen the intrusion measures of a suspicious person compared to the company's traditional apartments, Adopt an auto-lock system is in two places on the approach of the main visitor. Unlocking the auto-lock after confirming with audio and video a visitor who is in windbreak room by intercom with color monitor in the dwelling unit. It is the security system of the peace of mind that can be checked further in a similar two-stage, even the first floor elevator hall before. In addition to the intercom, Also it comes with a recording function that can check the visitor at the time of absence (conceptual diagram) ![Security. [surveillance camera] In the Property, Installing a security camera in the shared portion 30 places. With to suppress the suspicious person of intrusion and crime, The image to be recorded 24 hours, It will be stored for a certain period (the same specification ※ 27 units becomes a rental, Costs, etc. are included in administrative expenses)](/images/osaka/osakashijoto/89c18ef15.jpg) [surveillance camera] In the Property, Installing a security camera in the shared portion 30 places. With to suppress the suspicious person of intrusion and crime, The image to be recorded 24 hours, It will be stored for a certain period (the same specification ※ 27 units becomes a rental, Costs, etc. are included in administrative expenses) ![Security. [Progressive cylinder key] The front door key of the dwelling unit, Is reversible type of progressive cylinder key to strengthen the response to the incorrect tablet, such as has been adopted by picking (conceptual diagram)](/images/osaka/osakashijoto/89c18ef10.gif) [Progressive cylinder key] The front door key of the dwelling unit, Is reversible type of progressive cylinder key to strengthen the response to the incorrect tablet, such as has been adopted by picking (conceptual diagram) ![Security. [Security sensors] Entrance door ・ Set up a crime prevention sensor to the ground floor dwelling units of the window and the roof balcony dwelling unit of the window ( ※ Except for the windows and FIX window stick of surface lattice). When the opening crime prevention sensor is installed is opened while security set, Sensor reacts, Place a abnormal signal to the security company sounds an alarm at the dwelling units within the intercom master unit and the Genkanshi machine (same specifications)](/images/osaka/osakashijoto/89c18ef11.jpg) [Security sensors] Entrance door ・ Set up a crime prevention sensor to the ground floor dwelling units of the window and the roof balcony dwelling unit of the window ( ※ Except for the windows and FIX window stick of surface lattice). When the opening crime prevention sensor is installed is opened while security set, Sensor reacts, Place a abnormal signal to the security company sounds an alarm at the dwelling units within the intercom master unit and the Genkanshi machine (same specifications) ![Security. [Crime prevention thumb turn] Switch type crime prevention thumb that corresponds to the incorrect tablet would turn the thumb-turn put the tool on the inside of the door has been adopted (same specifications)](/images/osaka/osakashijoto/89c18ef16.jpg) [Crime prevention thumb turn] Switch type crime prevention thumb that corresponds to the incorrect tablet would turn the thumb-turn put the tool on the inside of the door has been adopted (same specifications) ![Security. [Sickle dead bolt] Insert and bar between the frame and the door, As a countermeasure by deforming the door and the frame to the modus operandi of the pry unlocking with or remove the dead bolt received, Sickle dead bolt Seridasu sickle of the bracket has been adopted and to lock the entrance door (same specifications)](/images/osaka/osakashijoto/89c18ef17.jpg) [Sickle dead bolt] Insert and bar between the frame and the door, As a countermeasure by deforming the door and the frame to the modus operandi of the pry unlocking with or remove the dead bolt received, Sickle dead bolt Seridasu sickle of the bracket has been adopted and to lock the entrance door (same specifications) Features of the building![Features of the building. [appearance] 294 the property of big scale greet the family, Aiming to live to be loved long, Beautiful appearance, which also claims to individuality in harmony in the city. It adopted the tile of navy blue shine in blue sky in the appearance. Glass handrail which was adopted on the balcony over the entire surface, Vividly reflects the landscape of this town, which change from moment to moment (Rendering)](/images/osaka/osakashijoto/89c18ef01.jpg) [appearance] 294 the property of big scale greet the family, Aiming to live to be loved long, Beautiful appearance, which also claims to individuality in harmony in the city. It adopted the tile of navy blue shine in blue sky in the appearance. Glass handrail which was adopted on the balcony over the entire surface, Vividly reflects the landscape of this town, which change from moment to moment (Rendering) ![Features of the building. [entrance] Frog peace from on to off, It is the entrance to the mansion of the face of the forest (Rendering)](/images/osaka/osakashijoto/89c18ef05.jpg) [entrance] Frog peace from on to off, It is the entrance to the mansion of the face of the forest (Rendering) ![Features of the building. [Forest Walk] Of the property is aimed is, Such that want to take a deep breath every time to get back to my home, Living to be healed mind in seasons of trees and flowers. Also wrapped in the green of the richness of the surrounding rooftops, Draw a clear certain life, Is apartment-friendly family and the city (Rendering)](/images/osaka/osakashijoto/89c18ef04.jpg) [Forest Walk] Of the property is aimed is, Such that want to take a deep breath every time to get back to my home, Living to be healed mind in seasons of trees and flowers. Also wrapped in the green of the richness of the surrounding rooftops, Draw a clear certain life, Is apartment-friendly family and the city (Rendering) ![Features of the building. [Lounge] Lounge leading to the gradual and the large space of the entrance hall. Through the glass of the wall-to-wall mirrors the green scenery of the forest walk (public open space), It is a comfortable space to deliver the warmth and comfort. Full of texture floor on a combination of tile woodgrain, The different material consists of a paste divided wall surface to the border-like textured. Sofa have been installed so that you can use in meeting and chatting with family and friends (Rendering)](/images/osaka/osakashijoto/89c18ef18.jpg) [Lounge] Lounge leading to the gradual and the large space of the entrance hall. Through the glass of the wall-to-wall mirrors the green scenery of the forest walk (public open space), It is a comfortable space to deliver the warmth and comfort. Full of texture floor on a combination of tile woodgrain, The different material consists of a paste divided wall surface to the border-like textured. Sofa have been installed so that you can use in meeting and chatting with family and friends (Rendering) Earthquake ・ Disaster-prevention measures![earthquake ・ Disaster-prevention measures. [Elevator safety device] During elevator operation, Preliminary tremor of the earthquake earthquake control device exceeds a certain value (P-wave) ・ Upon sensing the main motion (S-wave), Stop as soon as possible to the nearest floor. Also, The automatic landing system during a power outage is when a power failure occurs, And automatic stop to the nearest floor, further, Other ceiling of power failure light illuminates the inside of the elevator lit instantly, Because the intercom can be used, Contact with the outside is also possible (conceptual diagram)](/images/osaka/osakashijoto/89c18ef08.gif) [Elevator safety device] During elevator operation, Preliminary tremor of the earthquake earthquake control device exceeds a certain value (P-wave) ・ Upon sensing the main motion (S-wave), Stop as soon as possible to the nearest floor. Also, The automatic landing system during a power outage is when a power failure occurs, And automatic stop to the nearest floor, further, Other ceiling of power failure light illuminates the inside of the elevator lit instantly, Because the intercom can be used, Contact with the outside is also possible (conceptual diagram) ![earthquake ・ Disaster-prevention measures. [Sewer directly toilet] In addition to installing the toilet of prefabricated in part of the site manhole (where you are directly connected to the sewer), Toilet is available "emergency manhole toilet" has been stockpiled in disaster prevention warehouse in the apartment. In water outage due to disaster is a disaster countermeasure equipment of peace of mind at the time that can not use the toilet (same specifications ※ In the situation where the sewer main pipe itself can not be used, Emergency manhole toilet also can not be used)](/images/osaka/osakashijoto/89c18ef13.jpg) [Sewer directly toilet] In addition to installing the toilet of prefabricated in part of the site manhole (where you are directly connected to the sewer), Toilet is available "emergency manhole toilet" has been stockpiled in disaster prevention warehouse in the apartment. In water outage due to disaster is a disaster countermeasure equipment of peace of mind at the time that can not use the toilet (same specifications ※ In the situation where the sewer main pipe itself can not be used, Emergency manhole toilet also can not be used) ![earthquake ・ Disaster-prevention measures. [Stool combined emergency soup kitchen stove] If you remove the sitting board at the time of disaster, Stool that becomes a "soup kitchen stove" have been installed three of emergency. Because usually it is installed as stool on site, Is a smart disaster recovery equipment would not mind even with location (conceptual diagram)](/images/osaka/osakashijoto/89c18ef14.gif) [Stool combined emergency soup kitchen stove] If you remove the sitting board at the time of disaster, Stool that becomes a "soup kitchen stove" have been installed three of emergency. Because usually it is installed as stool on site, Is a smart disaster recovery equipment would not mind even with location (conceptual diagram) Building structure![Building structure. [Welding closed girdle muscular] The main pillar portion was welded to the connecting portion of the band muscle, Adopt a welding closed girdle muscular. By ensuring stable strength by factory welding, To suppress the conceive out of the main reinforcement at the time of earthquake, It enhances the binding force of the concrete (conceptual diagram ※ Except for some)](/images/osaka/osakashijoto/89c18ef19.gif) [Welding closed girdle muscular] The main pillar portion was welded to the connecting portion of the band muscle, Adopt a welding closed girdle muscular. By ensuring stable strength by factory welding, To suppress the conceive out of the main reinforcement at the time of earthquake, It enhances the binding force of the concrete (conceptual diagram ※ Except for some) ![Building structure. [Double reinforcement] The rebar of shear walls, Double reinforcement which arranged the rebar has been adopted to double in the concrete. To ensure high earthquake resistance than compared to a single reinforcement (conceptual diagram)](/images/osaka/osakashijoto/89c18ef03.gif) [Double reinforcement] The rebar of shear walls, Double reinforcement which arranged the rebar has been adopted to double in the concrete. To ensure high earthquake resistance than compared to a single reinforcement (conceptual diagram) ![Building structure. [Floor slab thickness] As the weight floor impact sound measures, Concrete slab thickness between the dwelling unit upper and lower floors is to ensure about 200mm, It has extended sound insulation performance (conceptual diagram ※ Only the first floor dwelling units You are 150mm)](/images/osaka/osakashijoto/89c18ef02.gif) [Floor slab thickness] As the weight floor impact sound measures, Concrete slab thickness between the dwelling unit upper and lower floors is to ensure about 200mm, It has extended sound insulation performance (conceptual diagram ※ Only the first floor dwelling units You are 150mm) ![Building structure. [Double-glazing] To opening, By providing an air layer between two sheets of glass, Adopt a multi-layered glass, which has also been observed energy-saving effect and exhibit high thermal insulation properties. Also reduces the occurrence of condensation of the glass surface (conceptual diagram)](/images/osaka/osakashijoto/89c18ef12.gif) [Double-glazing] To opening, By providing an air layer between two sheets of glass, Adopt a multi-layered glass, which has also been observed energy-saving effect and exhibit high thermal insulation properties. Also reduces the occurrence of condensation of the glass surface (conceptual diagram) ![Building structure. [living ・ Dining ceiling height] Ceiling height is secured up to about 2520mm. Even in the same area, Only ceiling is higher, You can feel the expanse of space, Full of sense of openness is the design (conceptual diagram ※ First floor dwelling units is about 2620mm)](/images/osaka/osakashijoto/89c18ef20.gif) [living ・ Dining ceiling height] Ceiling height is secured up to about 2520mm. Even in the same area, Only ceiling is higher, You can feel the expanse of space, Full of sense of openness is the design (conceptual diagram ※ First floor dwelling units is about 2620mm) ![Building structure. [Osaka City building environmental performance display system] In building a comprehensive environment plan that building owners to submit to Osaka, And initiatives degree for the three priority areas of Osaka City, A comprehensive evaluation of the environmental performance of buildings by CASBEE has been evaluated at each stage 5](/images/osaka/osakashijoto/89c18ef06.gif) [Osaka City building environmental performance display system] In building a comprehensive environment plan that building owners to submit to Osaka, And initiatives degree for the three priority areas of Osaka City, A comprehensive evaluation of the environmental performance of buildings by CASBEE has been evaluated at each stage 5 Floor: 3LD ・ K + N + 2WIC, occupied area: 70.58 sq m, Price: TBD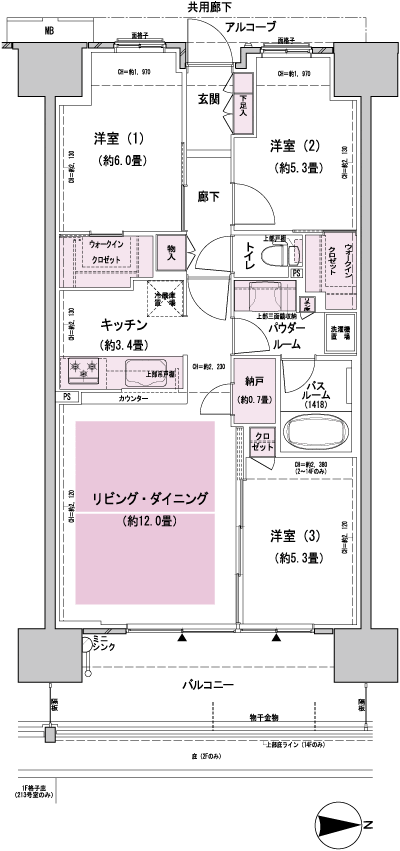 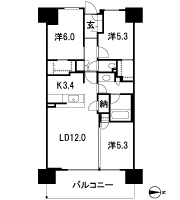 Surrounding environment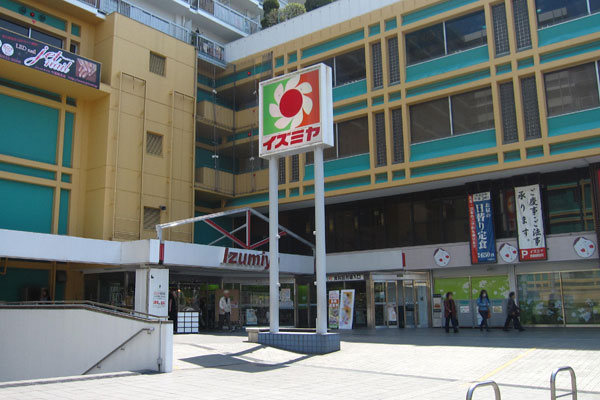 Izumiya Imafuku store (1-minute walk ・ About 50m) 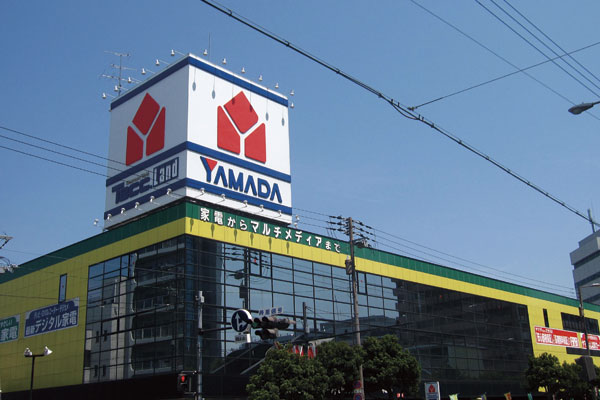 Tecc Land Imafukuhigashi store (Yamada Denki) (3-minute walk ・ About 220m) 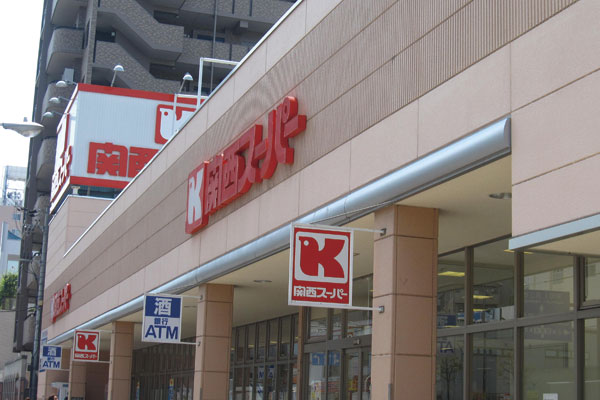 Kansai Super Imafuku store (5-minute walk ・ About 370m) 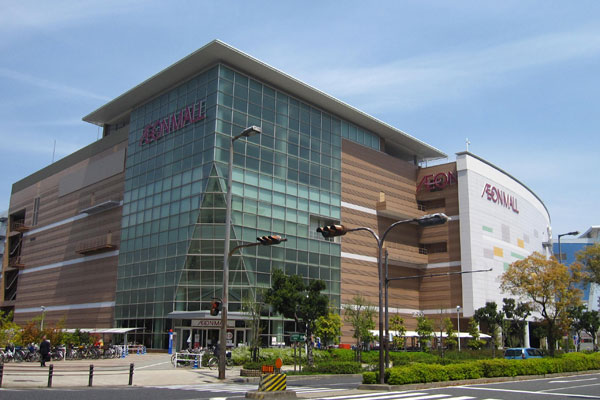 Aeon Mall Tsurumi Ryokuchi (walk 11 minutes ・ About 850m) 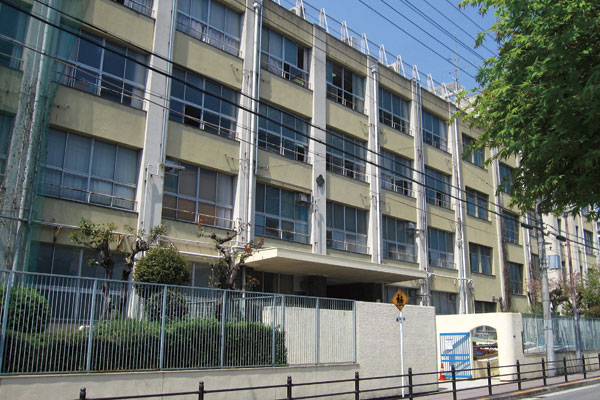 Catfish Koto Elementary School (3-minute walk ・ About 240m) 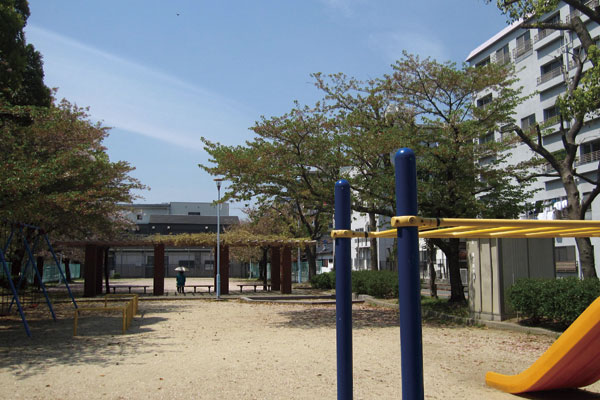 South Imafuku North Park (a 3-minute walk ・ About 190m) 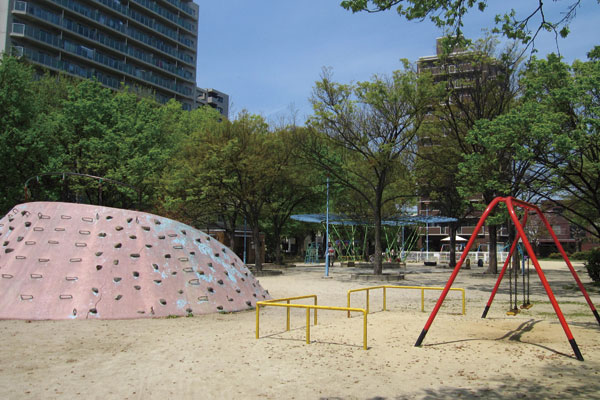 East Imafuku park (3-minute walk ・ About 240m) 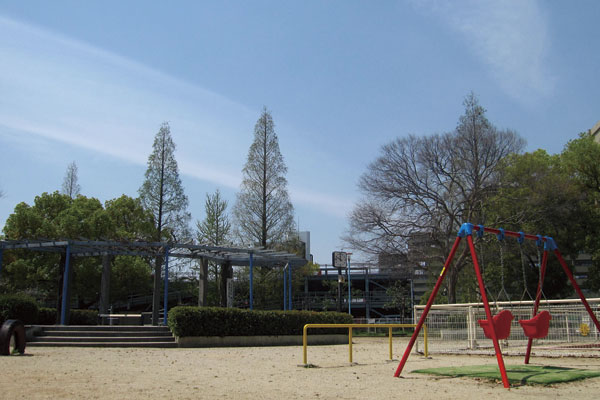 South Imafuku park (4-minute walk ・ About 290m) 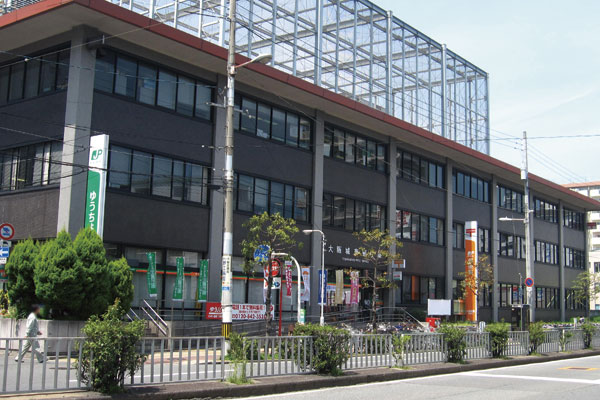 Osaka Joto post office (6-minute walk ・ About 450m) 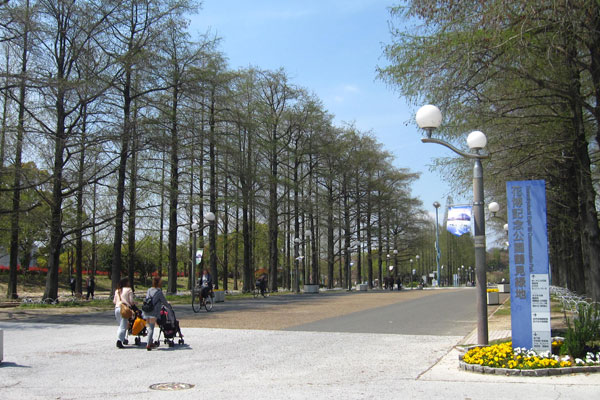 Tsurumi Ryokuchi (19-minute walk ・ About 1460m) 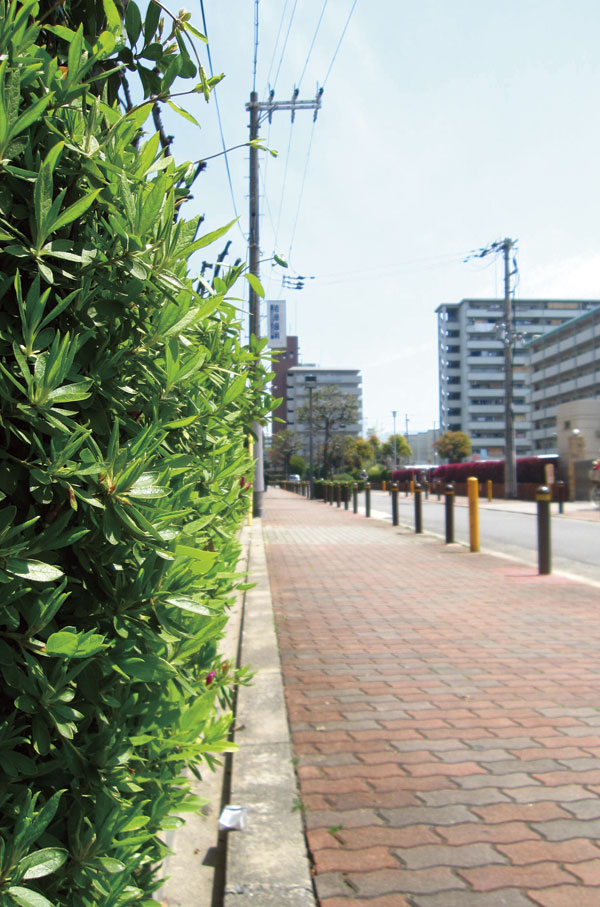 Local neighborhood streets (about 250m) 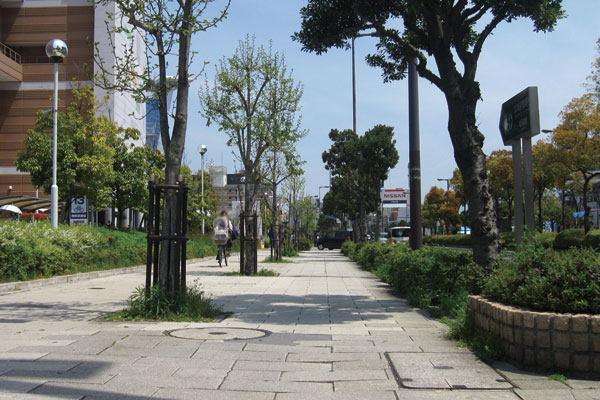 Local neighborhood streets (about 850m) 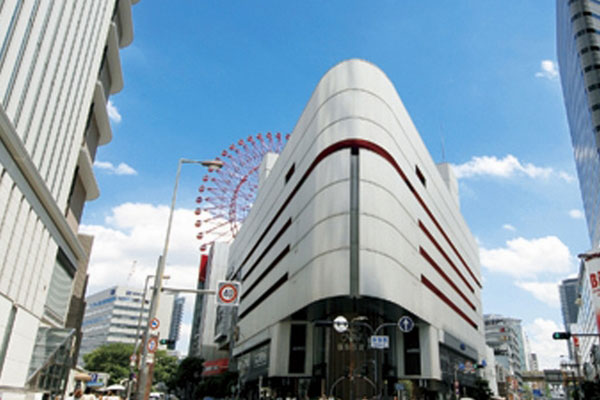 Hankyu "Umeda" Station 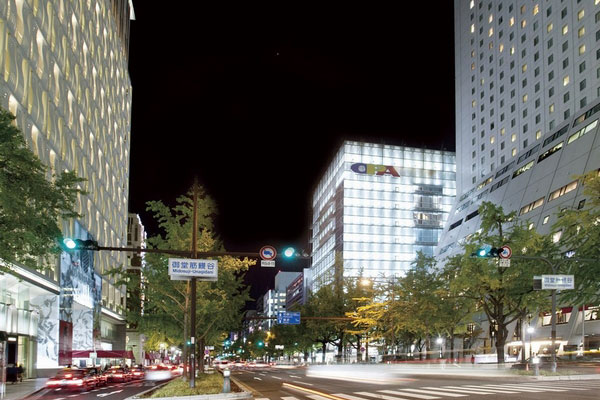 Subway "Shinsaibashi" Station Location | ||||||||||||||||||||||||||||||||||||||||||||||||||||||||||||||||||||||||||||||||||||||||||||||||||||||||||||