Investing in Japanese real estate
2014February
27,700,000 yen ~ 38,100,000 yen, 3LDK, 67 sq m ~ 75.75 sq m
New Apartments » Kansai » Osaka prefecture » Joto-ku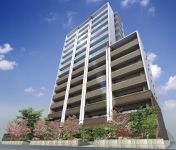 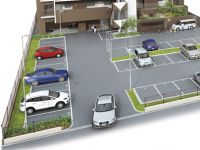
Buildings and facilities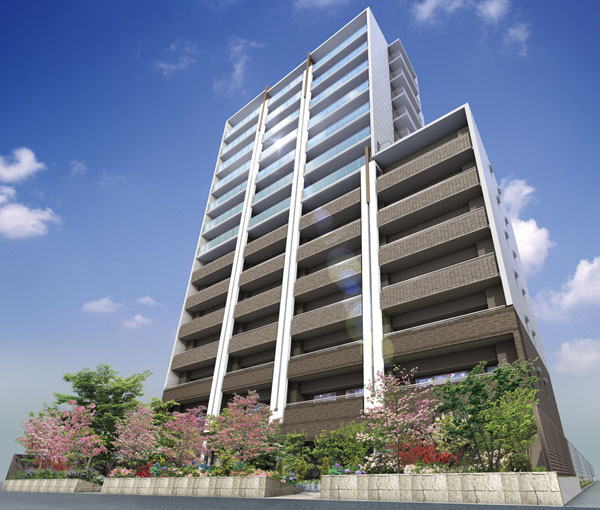 Dark brown tiles off-white line is the stylish look that was accented (Rendering) 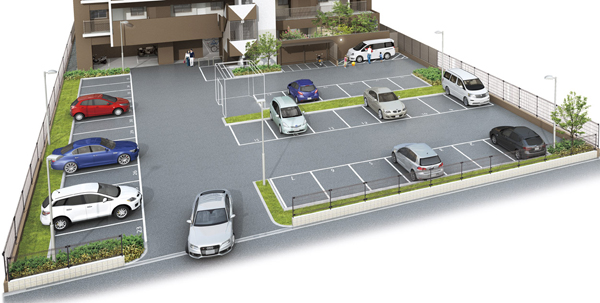 Plane parking of all 35 cars that such high-roof cars can also be parked comfortably has been secured (Parking Rendering) Room and equipment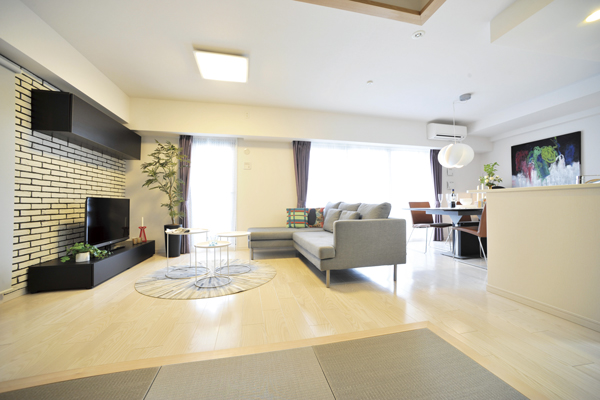 Place where families gather, Also ensure the size of the room as a place to greet guests. In high-quality living space filled with brightness and airy, You can enjoy a pleasant moment ※ Some include a paid option (E type menu plan model room / Free of charge / Application deadline Yes) Surrounding environment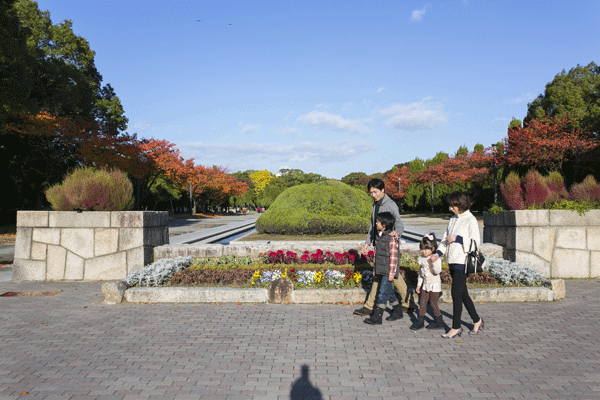 Osaka Castle Hall and can be reached with ease by bicycle to Osaka Castle Park (bicycle about 5 minutes ・ About 1300m) 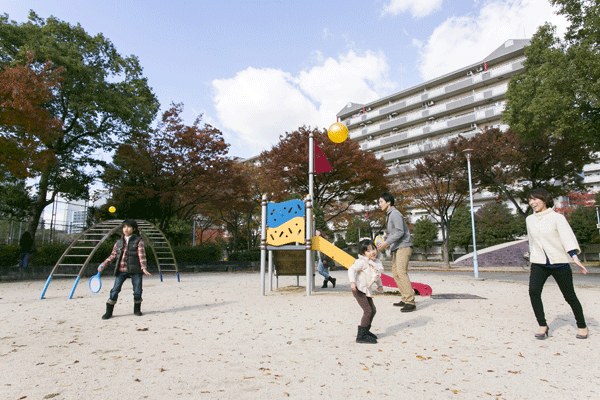 Shigino park (5-minute walk ・ About 340m) 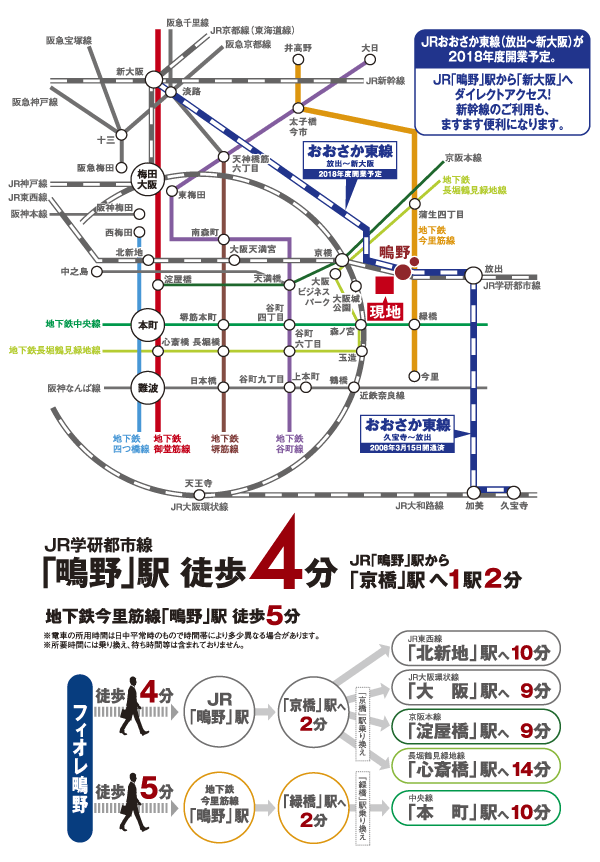 JR Gakkentoshisen "Shigino" 4-minute walk to the station. Subway Imazato muscle line "Shigino" a 5-minute walk from the station. Freely access the medium Osaka (Access view) Living![Living. [living ・ dining] living ・ By using the dining and Japanese-style room in one piece, Home party can enjoy the space of the room, such as with friends is reserved ※ Some include a paid option (E type menu plan model room / Free of charge / Application deadline Yes)](/images/osaka/osakashijoto/1d1d0ce06.jpg) [living ・ dining] living ・ By using the dining and Japanese-style room in one piece, Home party can enjoy the space of the room, such as with friends is reserved ※ Some include a paid option (E type menu plan model room / Free of charge / Application deadline Yes) Kitchen![Kitchen. [kitchen] In addition to the features and design, Ease of cleaning and care, Such as easy to use in it storage, It has been planning to stand in the position of those who use every day. To enjoy the kitchen work in a relaxed space, Wide type of opening about 2.55m has been adopted ※ Some include a paid option (E type menu plan model room / Free of charge / Application deadline Yes)](/images/osaka/osakashijoto/1d1d0ce07.jpg) [kitchen] In addition to the features and design, Ease of cleaning and care, Such as easy to use in it storage, It has been planning to stand in the position of those who use every day. To enjoy the kitchen work in a relaxed space, Wide type of opening about 2.55m has been adopted ※ Some include a paid option (E type menu plan model room / Free of charge / Application deadline Yes) ![Kitchen. [Glass with grill top stove] Adopting the care is likely to glass top stove. Grilled fish, etc. can be easily cooked in "Mizunashi grill". It is Si with a sensor of the peace of mind to sense such as burning of the pot ※ Some include a paid option (same specifications)](/images/osaka/osakashijoto/1d1d0ce13.jpg) [Glass with grill top stove] Adopting the care is likely to glass top stove. Grilled fish, etc. can be easily cooked in "Mizunashi grill". It is Si with a sensor of the peace of mind to sense such as burning of the pot ※ Some include a paid option (same specifications) ![Kitchen. [Dishwasher] Cleaning about 5 servings of dishes in one switch ・ Drying. From firm wash decontamination washing at high temperatures, Make up to sterilization drying to dry up every nook and corner in the warm air (same specifications)](/images/osaka/osakashijoto/1d1d0ce15.jpg) [Dishwasher] Cleaning about 5 servings of dishes in one switch ・ Drying. From firm wash decontamination washing at high temperatures, Make up to sterilization drying to dry up every nook and corner in the warm air (same specifications) ![Kitchen. [Water purifier with a shower faucet] You can use to extend the faucet, Water purifier with faucet convenient hand shower type to wash in the sink. To reduce the water wings in the sink in the fine-grained shower (same specifications)](/images/osaka/osakashijoto/1d1d0ce14.jpg) [Water purifier with a shower faucet] You can use to extend the faucet, Water purifier with faucet convenient hand shower type to wash in the sink. To reduce the water wings in the sink in the fine-grained shower (same specifications) Bathing-wash room![Bathing-wash room. [bathroom] Such as the adoption of thermo faucets and shower slide bar, It has been consideration to spend the bus time comfortable ※ Some include a paid option (E type menu plan model room / Free of charge / Application deadline Yes)](/images/osaka/osakashijoto/1d1d0ce08.jpg) [bathroom] Such as the adoption of thermo faucets and shower slide bar, It has been consideration to spend the bus time comfortable ※ Some include a paid option (E type menu plan model room / Free of charge / Application deadline Yes) ![Bathing-wash room. [Height of about 45cm stride] Set to about 45cm a straddle height of the tub. It has been considered so that you can bathe safely in small children and the elderly (same specifications)](/images/osaka/osakashijoto/1d1d0ce17.jpg) [Height of about 45cm stride] Set to about 45cm a straddle height of the tub. It has been considered so that you can bathe safely in small children and the elderly (same specifications) ![Bathing-wash room. [Bathroom heating dryer "Kawakku"] Summer bathing is refreshing in the cool breeze, Winter is warm and heating. Drying function by suppressing the mold even on rainy days with you to dry out efficiently laundry (same specifications)](/images/osaka/osakashijoto/1d1d0ce16.jpg) [Bathroom heating dryer "Kawakku"] Summer bathing is refreshing in the cool breeze, Winter is warm and heating. Drying function by suppressing the mold even on rainy days with you to dry out efficiently laundry (same specifications) ![Bathing-wash room. [bathroom] Including the three-sided mirror back storage and linen cabinet, And storage space is abundant secured, To achieve the refreshing space. Also hand shower faucet that can be used in water plug is pulled out useful to shampoo and bowl of cleaning, etc. have been adopted ※ Some include a paid option (E type menu plan model room / Free of charge / Application deadline Yes)](/images/osaka/osakashijoto/1d1d0ce09.jpg) [bathroom] Including the three-sided mirror back storage and linen cabinet, And storage space is abundant secured, To achieve the refreshing space. Also hand shower faucet that can be used in water plug is pulled out useful to shampoo and bowl of cleaning, etc. have been adopted ※ Some include a paid option (E type menu plan model room / Free of charge / Application deadline Yes) ![Bathing-wash room. [Three-sided mirror back storage] Organize cosmetics and hair care products is ・ Storage can Kagamiura storage. Around the counters are clean and Katazuki (same specifications)](/images/osaka/osakashijoto/1d1d0ce18.jpg) [Three-sided mirror back storage] Organize cosmetics and hair care products is ・ Storage can Kagamiura storage. Around the counters are clean and Katazuki (same specifications) ![Bathing-wash room. [Wash bowl integrated counter] Adopt a bowl-integrated counter provided with a wet area to put the wet accessories, etc.. Care is also a simple drain plug is hard to smudges it features (same specifications)](/images/osaka/osakashijoto/1d1d0ce20.jpg) [Wash bowl integrated counter] Adopt a bowl-integrated counter provided with a wet area to put the wet accessories, etc.. Care is also a simple drain plug is hard to smudges it features (same specifications) Toilet![Toilet. [toilet] heating ・ Deodorizing function and automatically self-cleaning for cleaning the nozzle, etc., Adopted bidet which various functions are mounted. To be able to further installed handrails for future, Foundation reinforcement has been applied to the wall. The toilet upper part has been installed in the hanging cupboard convenient and easy-to-use hinged door type in the housing, such as toilet paper ※ Some include a paid option (E type menu plan model room / Free of charge / Application deadline Yes)](/images/osaka/osakashijoto/1d1d0ce19.jpg) [toilet] heating ・ Deodorizing function and automatically self-cleaning for cleaning the nozzle, etc., Adopted bidet which various functions are mounted. To be able to further installed handrails for future, Foundation reinforcement has been applied to the wall. The toilet upper part has been installed in the hanging cupboard convenient and easy-to-use hinged door type in the housing, such as toilet paper ※ Some include a paid option (E type menu plan model room / Free of charge / Application deadline Yes) Balcony ・ terrace ・ Private garden![balcony ・ terrace ・ Private garden. [balcony] Balcony ensure the maximum output width of about 2.0m (core s). It has also been installed convenient thing interference hardware ※ Some include a paid option (E type menu plan model room / Free of charge / Application deadline Yes)](/images/osaka/osakashijoto/1d1d0ce12.jpg) [balcony] Balcony ensure the maximum output width of about 2.0m (core s). It has also been installed convenient thing interference hardware ※ Some include a paid option (E type menu plan model room / Free of charge / Application deadline Yes) Receipt![Receipt. [Shoe box] Adopted excellent tall type storage capacity. Convenient drawer in umbrella stand and storage accessories, At the bottom it is also installed lighting to illuminate the feet (same specifications)](/images/osaka/osakashijoto/1d1d0ce11.jpg) [Shoe box] Adopted excellent tall type storage capacity. Convenient drawer in umbrella stand and storage accessories, At the bottom it is also installed lighting to illuminate the feet (same specifications) Interior![Interior. [Master bedroom] About one-quarter the time of sleep of life. Master bedroom that you want to stick to the quality of that time, To be a space for moments and good night's sleep of peace, Consider the habitability in the first, It has been consideration to the brightness and airy ※ Some include a paid option (E type menu plan model room / Free of charge / Application deadline Yes)](/images/osaka/osakashijoto/1d1d0ce03.jpg) [Master bedroom] About one-quarter the time of sleep of life. Master bedroom that you want to stick to the quality of that time, To be a space for moments and good night's sleep of peace, Consider the habitability in the first, It has been consideration to the brightness and airy ※ Some include a paid option (E type menu plan model room / Free of charge / Application deadline Yes) ![Interior. [Western style room] Of course, as a children's room, Den or is widely used can be a flexible space, such as dressing room ※ Some include a paid option (E type menu plan model room / Free of charge / Application deadline Yes)](/images/osaka/osakashijoto/1d1d0ce04.jpg) [Western style room] Of course, as a children's room, Den or is widely used can be a flexible space, such as dressing room ※ Some include a paid option (E type menu plan model room / Free of charge / Application deadline Yes) ![Interior. [Japanese-style room] As your drawing room which was formal, You can also use as a room of relaxation sit on the floor ※ Some include a paid option (E type menu plan model room / Free of charge / Application deadline Yes)](/images/osaka/osakashijoto/1d1d0ce05.jpg) [Japanese-style room] As your drawing room which was formal, You can also use as a room of relaxation sit on the floor ※ Some include a paid option (E type menu plan model room / Free of charge / Application deadline Yes) ![Interior. [Entrance] Use the tiles on the floor Agarikamachi. On the walls so that can be installed in the future handrails have foundation reinforcement is applied ※ Some include a paid option (E type menu plan model room / Free of charge / Application deadline Yes)](/images/osaka/osakashijoto/1d1d0ce10.jpg) [Entrance] Use the tiles on the floor Agarikamachi. On the walls so that can be installed in the future handrails have foundation reinforcement is applied ※ Some include a paid option (E type menu plan model room / Free of charge / Application deadline Yes) Other![Other. [Entrance door with ventilation ventilation function "Eato"] Entrance door of the comfortable featured the door can remain ventilation ventilation closed. When you slide the knob up and down the register is opened and closed. On the rattle is a clean design without, We also become a security specification (conceptual diagram)](/images/osaka/osakashijoto/1d1d0ce01.gif) [Entrance door with ventilation ventilation function "Eato"] Entrance door of the comfortable featured the door can remain ventilation ventilation closed. When you slide the knob up and down the register is opened and closed. On the rattle is a clean design without, We also become a security specification (conceptual diagram) Security![Security. [24-hour security system] The total support of Marubeni Community, Corresponding to smoothly when the abnormality occurs. Fire detector in the dwelling unit, Emergency button and abnormal signals from the various sensors of the communal area equipment are automatically transferred to the control center of Secom, Professional staff is the security system that rush the 24-hour fast (conceptual diagram)](/images/osaka/osakashijoto/1d1d0cf15.gif) [24-hour security system] The total support of Marubeni Community, Corresponding to smoothly when the abnormality occurs. Fire detector in the dwelling unit, Emergency button and abnormal signals from the various sensors of the communal area equipment are automatically transferred to the control center of Secom, Professional staff is the security system that rush the 24-hour fast (conceptual diagram) ![Security. [Clavis cylinder] Adopt a strong Clavis cylinder to incorrect lock using a tool such as picking and drill. There are about 5 trillion 5 thousand theory key differences also ways billion, Illegal duplication of the key is also difficult (conceptual diagram)](/images/osaka/osakashijoto/1d1d0cf16.jpg) [Clavis cylinder] Adopt a strong Clavis cylinder to incorrect lock using a tool such as picking and drill. There are about 5 trillion 5 thousand theory key differences also ways billion, Illegal duplication of the key is also difficult (conceptual diagram) ![Security. [Sickle-type deadbolt] Strong sickle-type dead bolt to breaking prying by the bar has been adopted (same specifications)](/images/osaka/osakashijoto/1d1d0cf19.jpg) [Sickle-type deadbolt] Strong sickle-type dead bolt to breaking prying by the bar has been adopted (same specifications) Features of the building![Features of the building. [Garden petting] On the south side of the building, Friendship Garden, which was decorated in flowers of the four seasons will be installed (Rendering)](/images/osaka/osakashijoto/1d1d0cf02.jpg) [Garden petting] On the south side of the building, Friendship Garden, which was decorated in flowers of the four seasons will be installed (Rendering) ![Features of the building. [Land Plan] About 73% open area ratio of the room. People south, Car is the approach from the north, Complete step car isolation design has been adopted (site layout)](/images/osaka/osakashijoto/1d1d0cf03.gif) [Land Plan] About 73% open area ratio of the room. People south, Car is the approach from the north, Complete step car isolation design has been adopted (site layout) Earthquake ・ Disaster-prevention measures![earthquake ・ Disaster-prevention measures. [Tai Sin entrance door frame] Even if the entrance door frame is deformed by the earthquake, Tai Sin door capable of opening and closing of the door. Even in the event of a disaster, You can ensure the evacuation route (conceptual diagram)](/images/osaka/osakashijoto/1d1d0cf09.gif) [Tai Sin entrance door frame] Even if the entrance door frame is deformed by the earthquake, Tai Sin door capable of opening and closing of the door. Even in the event of a disaster, You can ensure the evacuation route (conceptual diagram) Building structure![Building structure. [24 hours constant air volume ventilation system] Take in fresh air even if you are still with all windows rolled up in the dwelling unit, A 24-hour ventilation function with bathroom heating dryer. Efficiently captured outside air from the air supply register provided in each room, By go around the room-door to the street in the dwelling unit, You keep the flow of fresh air (conceptual diagram)](/images/osaka/osakashijoto/1d1d0cf12.gif) [24 hours constant air volume ventilation system] Take in fresh air even if you are still with all windows rolled up in the dwelling unit, A 24-hour ventilation function with bathroom heating dryer. Efficiently captured outside air from the air supply register provided in each room, By go around the room-door to the street in the dwelling unit, You keep the flow of fresh air (conceptual diagram) ![Building structure. [Full-flat design] Such as falling stumbled, In order to prevent accidents in the dwelling unit, Adopted as much as possible full-flat design that eliminates a step in the dwelling unit. Small children and it is safe to conscious design of the elderly. Also moving of furniture Ya, Also it reduces the burden, such as when you bring in the big things (conceptual diagram)](/images/osaka/osakashijoto/1d1d0cf13.gif) [Full-flat design] Such as falling stumbled, In order to prevent accidents in the dwelling unit, Adopted as much as possible full-flat design that eliminates a step in the dwelling unit. Small children and it is safe to conscious design of the elderly. Also moving of furniture Ya, Also it reduces the burden, such as when you bring in the big things (conceptual diagram) ![Building structure. [Pile foundation] Adopt a pile foundation implanting 12 of the support piles to support the ground. Calculate the load applied at the time of such of the entire building load and earthquake in the ground, Determine the number and strength of the pile. Earthquake resistance has increased (conceptual diagram)](/images/osaka/osakashijoto/1d1d0cf06.gif) [Pile foundation] Adopt a pile foundation implanting 12 of the support piles to support the ground. Calculate the load applied at the time of such of the entire building load and earthquake in the ground, Determine the number and strength of the pile. Earthquake resistance has increased (conceptual diagram) ![Building structure. [Welding closed shear reinforcement] The band muscles that support the main reinforcement of the reinforced concrete pillars, Adopt a "welding closed shear reinforcement" to secure the seam welding. It enhanced the restraint of the concrete, It is high pillar structure of earthquake resistance ※ Except for some pillars (conceptual diagram)](/images/osaka/osakashijoto/1d1d0cf17.gif) [Welding closed shear reinforcement] The band muscles that support the main reinforcement of the reinforced concrete pillars, Adopt a "welding closed shear reinforcement" to secure the seam welding. It enhanced the restraint of the concrete, It is high pillar structure of earthquake resistance ※ Except for some pillars (conceptual diagram) ![Building structure. [Double reinforcement] Gable outer wall, The rebar, such as Tosakaikabe, Adopt a double reinforcement to partner double in the process of assembling in a grid pattern. Compared to the single reinforcement, To achieve high strength and durability (conceptual diagram)](/images/osaka/osakashijoto/1d1d0cf08.gif) [Double reinforcement] Gable outer wall, The rebar, such as Tosakaikabe, Adopt a double reinforcement to partner double in the process of assembling in a grid pattern. Compared to the single reinforcement, To achieve high strength and durability (conceptual diagram) ![Building structure. [Void Slab construction method] While lighter put a void in the floor slab of the dwelling unit part, Adopted Void Slab construction method that ensures the strength of as a precursor. Small beams of the ceiling is not required, To achieve the neat living space (conceptual diagram)](/images/osaka/osakashijoto/1d1d0cf07.gif) [Void Slab construction method] While lighter put a void in the floor slab of the dwelling unit part, Adopted Void Slab construction method that ensures the strength of as a precursor. Small beams of the ceiling is not required, To achieve the neat living space (conceptual diagram) ![Building structure. [TosakaikabeAtsu ・ Outer wall thickness] Tosakaikabe is about 180mm ~ 220mm, Outer wall is about 150mm ~ Ensure the concrete thickness of 220mm. Excellent sound insulation ・ By thermal insulation properties, To achieve a comfortable indoor environment (conceptual diagram)](/images/osaka/osakashijoto/1d1d0cf18.gif) [TosakaikabeAtsu ・ Outer wall thickness] Tosakaikabe is about 180mm ~ 220mm, Outer wall is about 150mm ~ Ensure the concrete thickness of 220mm. Excellent sound insulation ・ By thermal insulation properties, To achieve a comfortable indoor environment (conceptual diagram) ![Building structure. [Floor slab concrete thickness ・ Double ceiling] Floor slab concrete thickness ensure about 250mm. Consideration of the double ceiling provided an air layer adopted sound insulation between the floor slab and ceiling material. Also piping and wiring is easy through, Also in maintenance and future of reform makes it easier to support (conceptual diagram)](/images/osaka/osakashijoto/1d1d0cf10.gif) [Floor slab concrete thickness ・ Double ceiling] Floor slab concrete thickness ensure about 250mm. Consideration of the double ceiling provided an air layer adopted sound insulation between the floor slab and ceiling material. Also piping and wiring is easy through, Also in maintenance and future of reform makes it easier to support (conceptual diagram) ![Building structure. [Osaka City building environmental performance display system] In building a comprehensive environment plan that building owners to submit to Osaka, We evaluated at each five levels a comprehensive evaluation of the environmental performance of buildings by the effort degree and CASBEE for three key items that Osaka stipulated](/images/osaka/osakashijoto/1d1d0cf05.gif) [Osaka City building environmental performance display system] In building a comprehensive environment plan that building owners to submit to Osaka, We evaluated at each five levels a comprehensive evaluation of the environmental performance of buildings by the effort degree and CASBEE for three key items that Osaka stipulated ![Building structure. [Housing Performance Evaluation Report] Third party to investigate the performance of the housing the Ministry of Land, Infrastructure and Transport to specify, Housing performance display system a fair evaluation. The property is already obtained the "design Housing Performance Evaluation Report", Furthermore, "Construction Housing Performance Evaluation Report" also plans to acquire (logo) ※ For more information see "Housing term large Dictionary"](/images/osaka/osakashijoto/1d1d0cf20.gif) [Housing Performance Evaluation Report] Third party to investigate the performance of the housing the Ministry of Land, Infrastructure and Transport to specify, Housing performance display system a fair evaluation. The property is already obtained the "design Housing Performance Evaluation Report", Furthermore, "Construction Housing Performance Evaluation Report" also plans to acquire (logo) ※ For more information see "Housing term large Dictionary" Other![Other. [Soundproof sash] In order to realize a more peaceful living space, Adopt a soundproof sash of T2 grade. To reduce the noise from the outside, Life sound generated from the room does not escape to the outside ※ South ・ East side only (conceptual diagram)](/images/osaka/osakashijoto/1d1d0cf11.gif) [Soundproof sash] In order to realize a more peaceful living space, Adopt a soundproof sash of T2 grade. To reduce the noise from the outside, Life sound generated from the room does not escape to the outside ※ South ・ East side only (conceptual diagram) ![Other. [Double-glazing] Multi-layer glass will achieve a high thermal insulation effect that sandwich the metal member that contains spacer of drying agent between two sheets of glass (conceptual diagram)](/images/osaka/osakashijoto/1d1d0cf14.gif) [Double-glazing] Multi-layer glass will achieve a high thermal insulation effect that sandwich the metal member that contains spacer of drying agent between two sheets of glass (conceptual diagram) Surrounding environment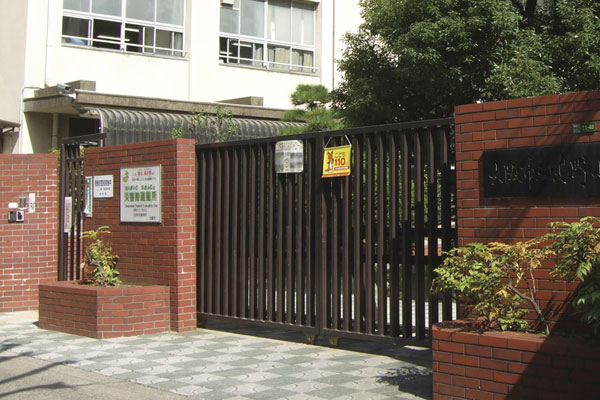 Municipal Shigino Elementary School (3-minute walk ・ About 190m) 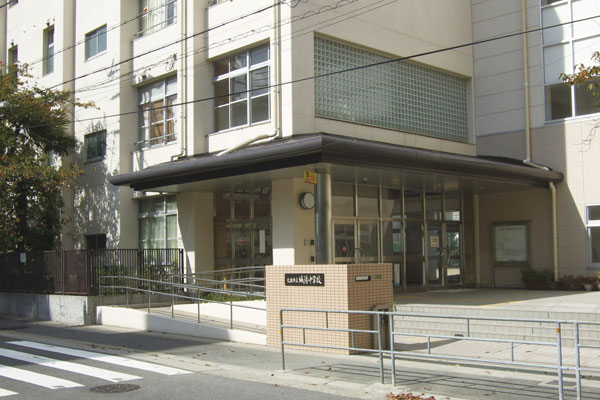 City Chengyang Junior High School (7 min walk ・ About 530m)  Osaka Castle Hall (bicycle about 5 minutes ・ About 1300m) 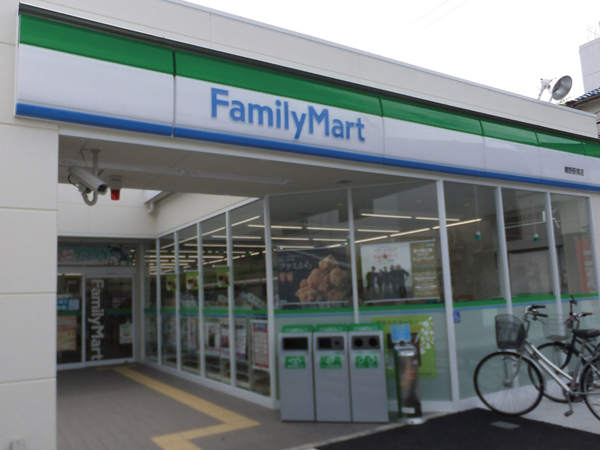 FamilyMart Shigino Station Minamiten (2-minute walk ・ About 150m) 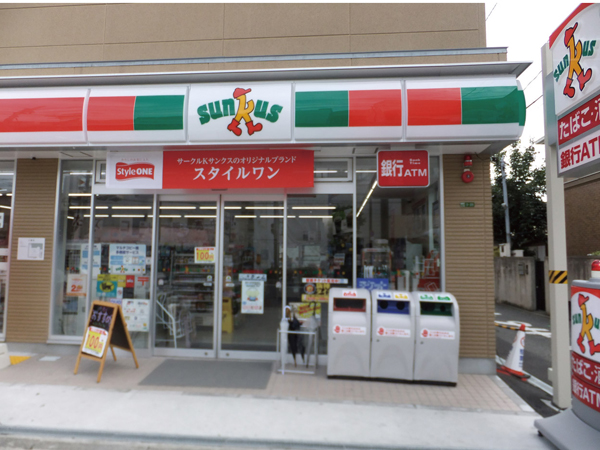 Thanks Joto Shiginohigashi store (3-minute walk ・ About 230m) 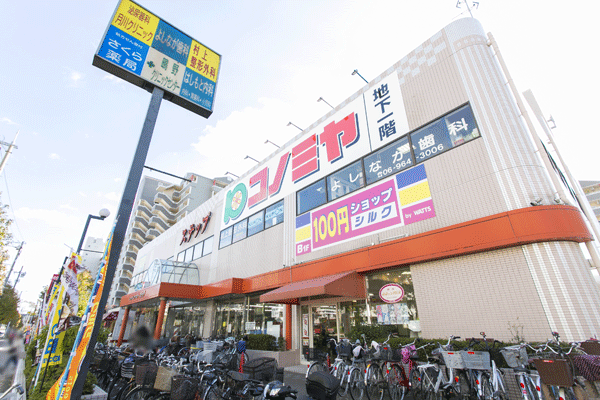 Supermarket Konomiya Shigino store (4-minute walk ・ About 280m) 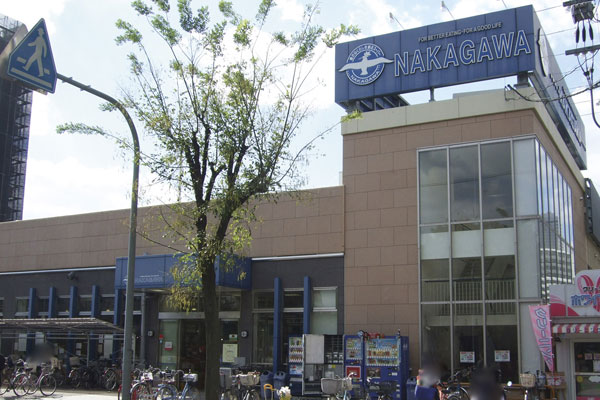 Super Store Nakagawa Shigino store (6-minute walk ・ About 460m) 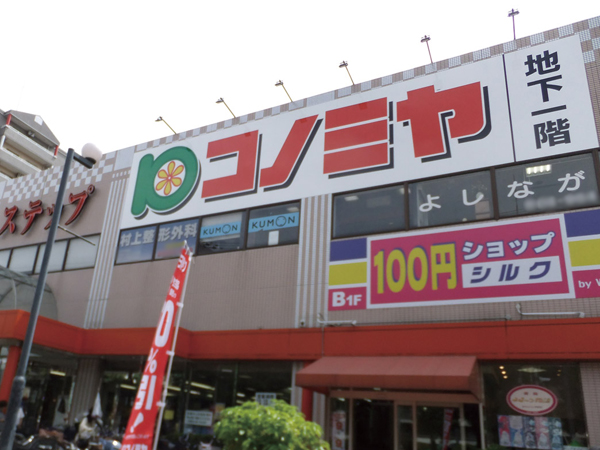 Konomiya Shiginonishi store (7 min walk ・ About 530m)  Daiei Kyobashi store (bike about 6 minutes ・ About 1600m) 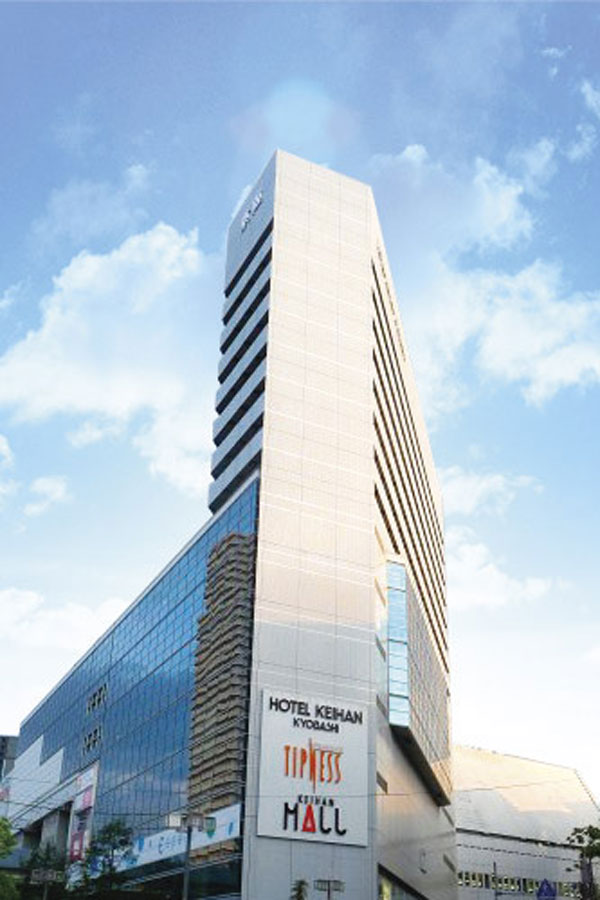 Keihan Mall Kyobashi store (bike about 6 minutes ・ About 1700m) 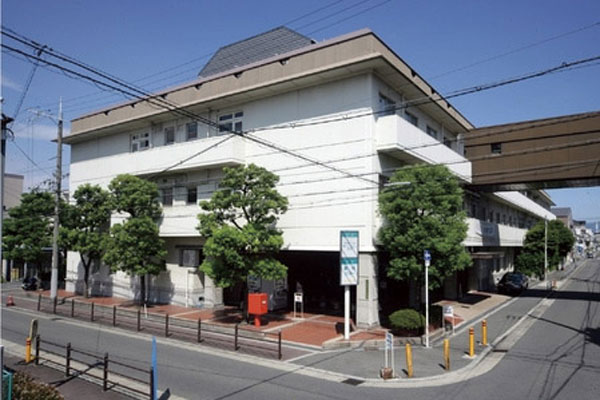 Bobbers Memorial Hospital (7 min walk ・ About 520m) 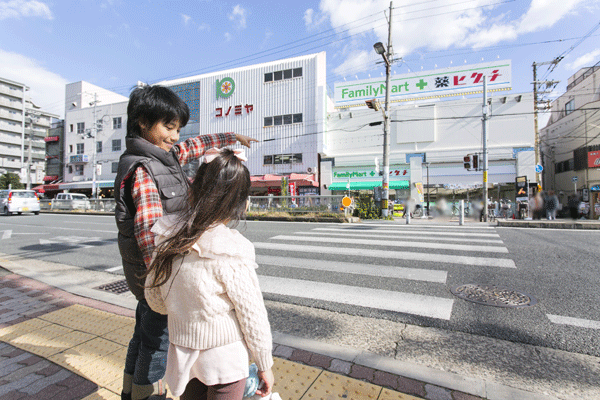 FamilyMart and medicine Higuchi (4-minute walk ・ About 270m) Floor: 3LDK, occupied area: 72.36 sq m, Price: 32,400,000 yen ~ 35,700,000 yen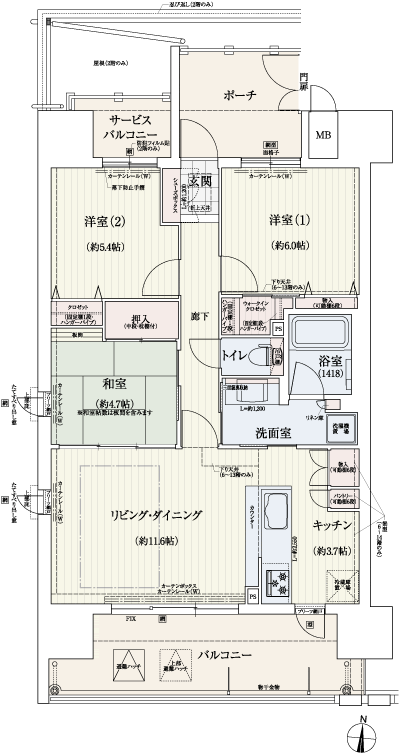 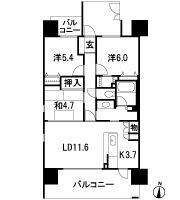 Floor: 3LDK, occupied area: 67 sq m, Price: 27,700,000 yen ~ 30,900,000 yen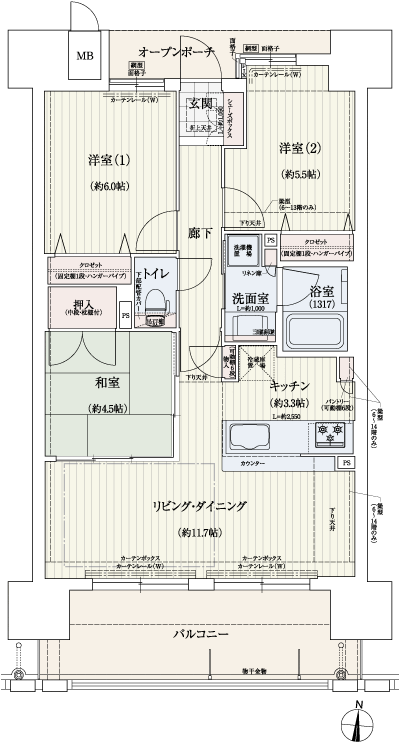 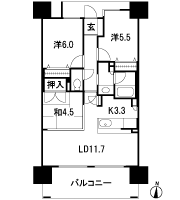 Floor: 3LDK, occupied area: 74.85 sq m, Price: 33.5 million yen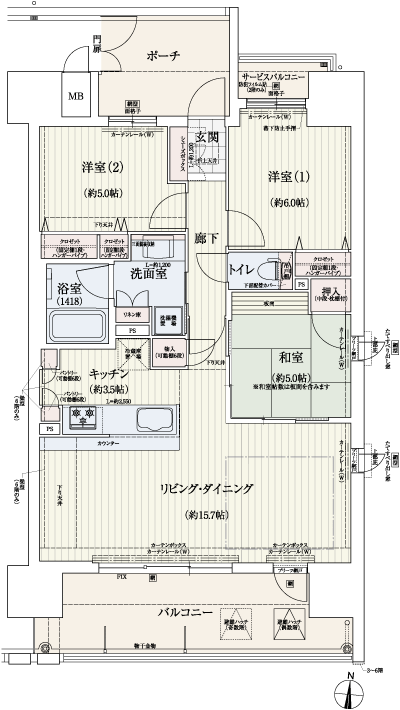 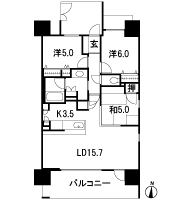 Floor: 3LDK, occupied area: 75.75 sq m, Price: 38.1 million yen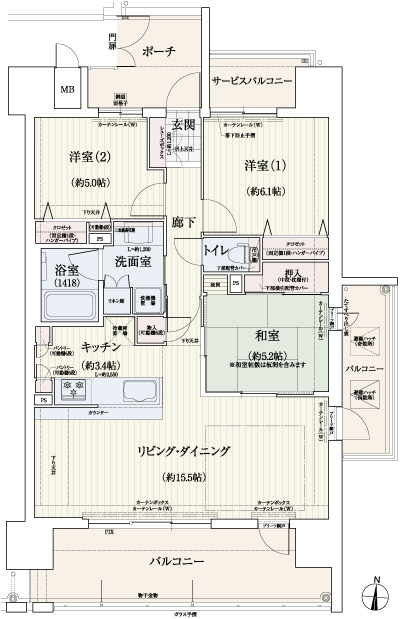 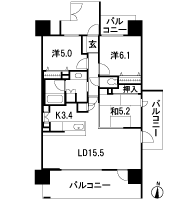 Location | |||||||||||||||||||||||||||||||||||||||||||||||||||||||||||||||||||||||||||||||||||||||||||||||||||||||||||||||