Investing in Japanese real estate
2015March
29,900,000 yen ~ 39,800,000 yen, 3LDK, 66.06 sq m ~ 77.52 sq m
New Apartments » Kansai » Osaka prefecture » Joto-ku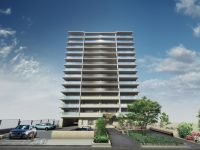 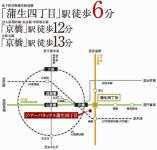
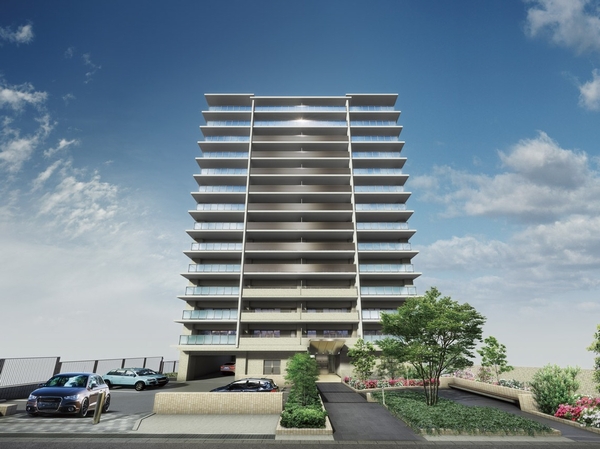 Exterior - Rendering 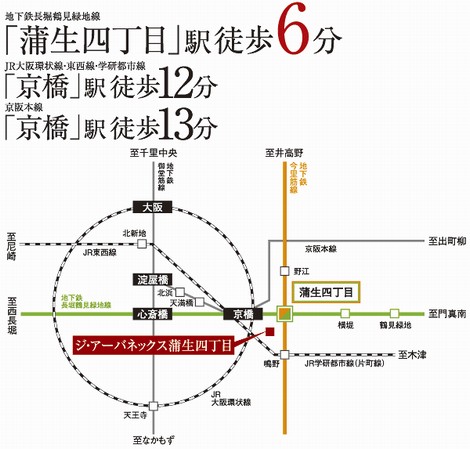 Access view 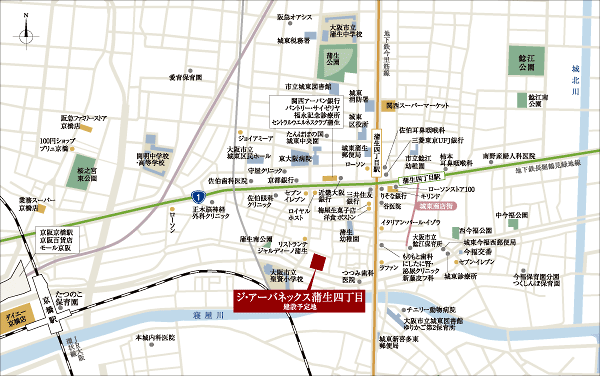 Current map 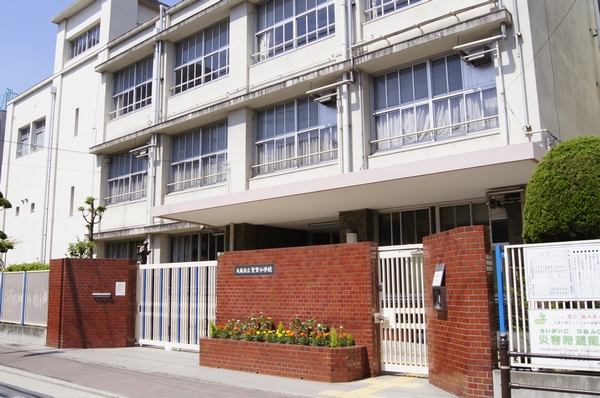 Osaka Municipal sages Elementary School (2 minutes, about 120m walk). This closeness can also peace of mind school of the lower grades of the child 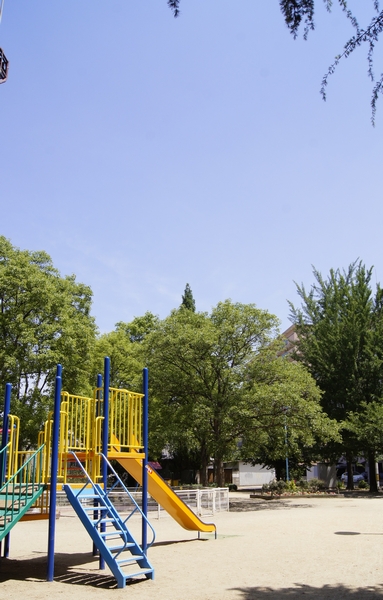 Gamo park (9 minutes, about 670m walk). To feel free to within walking distance, it spreads the green revitalization landscape 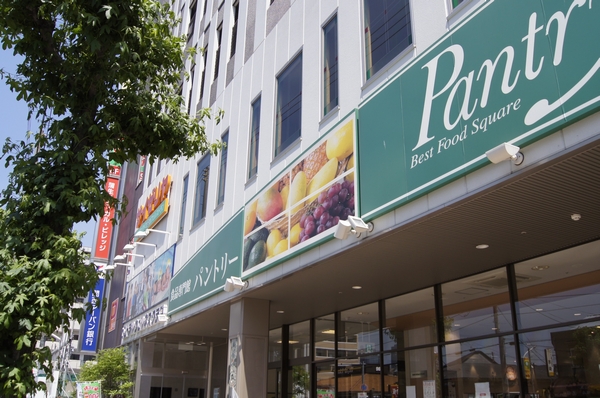 Pantry Gamo store (5 minutes, about 380m walk). Gamo because it is near a four-chome station, easy to drop your way home from work. 10:00 ~ 21:00 business, seven days a week 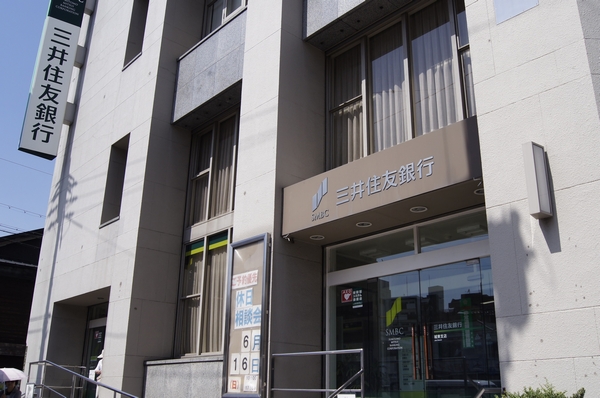 Sumitomo Mitsui Banking Corporation Joto Branch (6 minutes, about 440m walk). Gamo Yonchome convenient There are several of the bank in front of the station 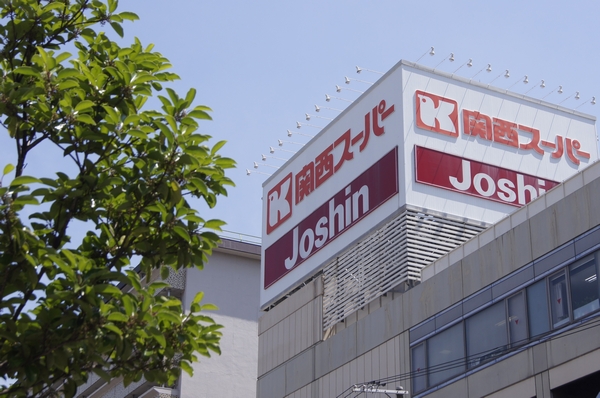 . Kansai Super Gamo store (10 minutes, about 730m walk) from the fresh food side dish, alcoholic beverages, such as a well-stocked .9: 00 ~ 22:00 business, seven days a week Buildings and facilities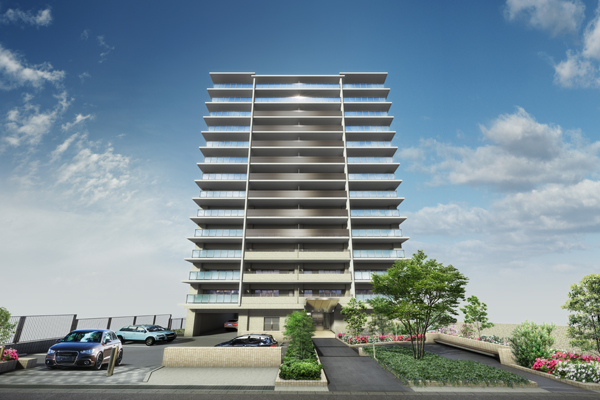 In addition to the residential building arrangement was realized Zenteiminami direction, Ensure openness by allowing the building taking advantage of the site shape is set back from the entire surface of the road. "Wide opening, Wide balcony "is is adopted wide span design Features, 1 floor 4 House ・ Also realized privacy of at the corner dwelling unit rate of 50% (Exterior view) Surrounding environment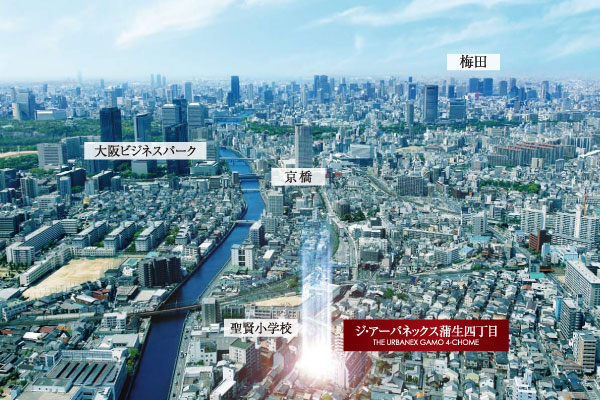 CG synthesis of light or the like to an aerial photograph of the peripheral site (April 2013 shooting). In fact a slightly different 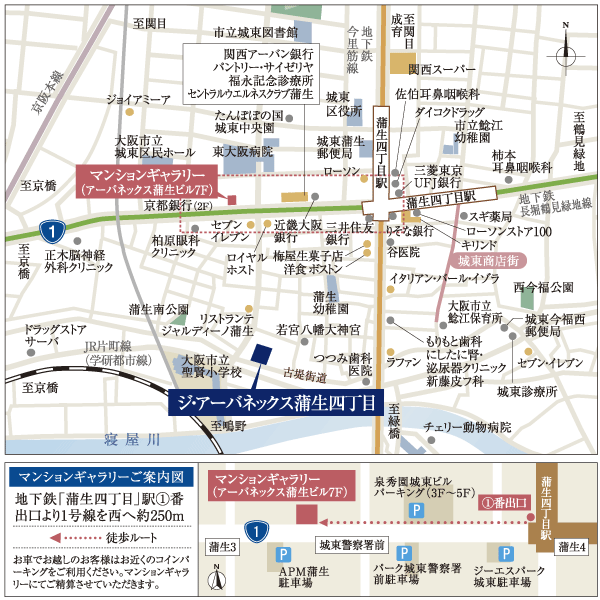 local ・ Mansion gallery guide map 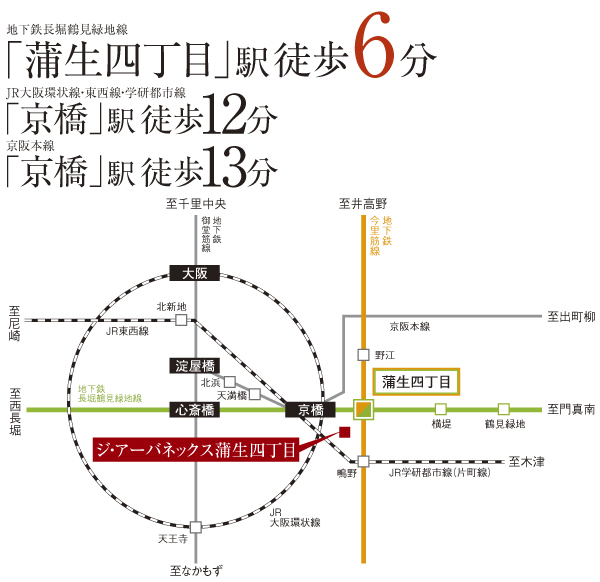 Access view 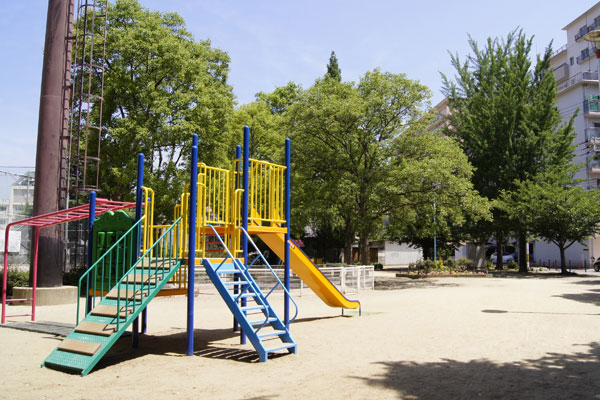 Gamo park (a 9-minute walk ・ About 670m) Living![Living. [living ・ dining] All Teiminami facing & wide span design to take advantage of open location to maximize. With a variety of style family everyone comfortably live the point of view of universal design, etc., I was born in that stare the real life from a variety of angles, It is incorporating the suggestions and meticulous ingenuity, Living space has been created (D type menu plan model room / Free of charge ・ There application deadline)](/images/osaka/osakashijoto/9a3d25e01.jpg) [living ・ dining] All Teiminami facing & wide span design to take advantage of open location to maximize. With a variety of style family everyone comfortably live the point of view of universal design, etc., I was born in that stare the real life from a variety of angles, It is incorporating the suggestions and meticulous ingenuity, Living space has been created (D type menu plan model room / Free of charge ・ There application deadline) Kitchen![Kitchen. [kitchen] The kitchen trappings plenty of sunshine, Family of smile will gather in nature. Is a kitchen with advanced equipment have been adopted (D type menu plan model room / Free of charge ・ There application deadline)](/images/osaka/osakashijoto/9a3d25e02.jpg) [kitchen] The kitchen trappings plenty of sunshine, Family of smile will gather in nature. Is a kitchen with advanced equipment have been adopted (D type menu plan model room / Free of charge ・ There application deadline) ![Kitchen. [Utility sink] Wide sink space and, Middle space in the sink that can be used for multi-purpose is, To achieve an efficient and comfortable cooking space. Set up a middle space "utility sink" has been adopted (Description Photos)](/images/osaka/osakashijoto/9a3d25e03.gif) [Utility sink] Wide sink space and, Middle space in the sink that can be used for multi-purpose is, To achieve an efficient and comfortable cooking space. Set up a middle space "utility sink" has been adopted (Description Photos) ![Kitchen. [disposer] Established a "disposable" friendly to the global environment. Also reduces garbage, Also eliminates the smell anxious of the kitchen. Remove the dirt tends to basket hygienic types that can be washed (same specifications)](/images/osaka/osakashijoto/9a3d25e04.jpg) [disposer] Established a "disposable" friendly to the global environment. Also reduces garbage, Also eliminates the smell anxious of the kitchen. Remove the dirt tends to basket hygienic types that can be washed (same specifications) ![Kitchen. [Dishwasher] Energy saving family 5 servings of dishes is washable at once ・ Adopt a dishwasher of low noise. Because it is installed in under the sink, Set of tableware can be easier, Water nobody will prevent (the specification)](/images/osaka/osakashijoto/9a3d25e05.jpg) [Dishwasher] Energy saving family 5 servings of dishes is washable at once ・ Adopt a dishwasher of low noise. Because it is installed in under the sink, Set of tableware can be easier, Water nobody will prevent (the specification) ![Kitchen. [Soft closing function] And out easily drawer of sliding to the back of the thing, Soft closing function close to moderate has been adopted (same specifications / Except for some)](/images/osaka/osakashijoto/9a3d25e06.jpg) [Soft closing function] And out easily drawer of sliding to the back of the thing, Soft closing function close to moderate has been adopted (same specifications / Except for some) ![Kitchen. [Water purifier integrated shower mixing faucet] Water purification ・ Switching of the raw water can be a push button, When you slide the lever straight ・ Mixing faucet that can be switched in the shower have been installed (same specifications)](/images/osaka/osakashijoto/9a3d25e07.jpg) [Water purifier integrated shower mixing faucet] Water purification ・ Switching of the raw water can be a push button, When you slide the lever straight ・ Mixing faucet that can be switched in the shower have been installed (same specifications) Bathing-wash room![Bathing-wash room. [Bathroom] Bathroom with us to produce a relaxing time of relaxation. Including the mist sauna function that can enjoy the beauty mood at home, Also features useful advanced features. The heart also has become a space that body also be healed (D type menu plan model room / Free of charge ・ There application deadline)](/images/osaka/osakashijoto/9a3d25e08.jpg) [Bathroom] Bathroom with us to produce a relaxing time of relaxation. Including the mist sauna function that can enjoy the beauty mood at home, Also features useful advanced features. The heart also has become a space that body also be healed (D type menu plan model room / Free of charge ・ There application deadline) ![Bathing-wash room. [Body fat measurement function with full remote control] The bathroom remote control is equipped with features that help in day-to-day health maintenance. Soaking in the bathtub can be measured body fat. Press the "Ciao aim" button of the remote control bathroom, Select the body fat. In addition to operation in accordance with the guidance, You can easily measure the body fat (same specifications)](/images/osaka/osakashijoto/9a3d25e09.gif) [Body fat measurement function with full remote control] The bathroom remote control is equipped with features that help in day-to-day health maintenance. Soaking in the bathtub can be measured body fat. Press the "Ciao aim" button of the remote control bathroom, Select the body fat. In addition to operation in accordance with the guidance, You can easily measure the body fat (same specifications) ![Bathing-wash room. [Mist sauna function with bathroom heating dryer "mist Kawakku"] And soft misty splash mist, In Nano water, Visibility is clear micro mist. In mist sauna that can be selected with the mood of the day, You can relax both physically and mentally. In addition to the clothes dryer or bathroom heating, such as Kawakku original function, Clothing deodorizing ・ Advanced features such as breeding suppression of mold also is equipped with (same specifications)](/images/osaka/osakashijoto/9a3d25e10.jpg) [Mist sauna function with bathroom heating dryer "mist Kawakku"] And soft misty splash mist, In Nano water, Visibility is clear micro mist. In mist sauna that can be selected with the mood of the day, You can relax both physically and mentally. In addition to the clothes dryer or bathroom heating, such as Kawakku original function, Clothing deodorizing ・ Advanced features such as breeding suppression of mold also is equipped with (same specifications) ![Bathing-wash room. [Powder Room] In fine-grained cares, Space to entertain the became the real face family. Each of the applications taking into account, "Tissue Holder," "dryer hook" "small Shed", "health meter storage space" is provided. The wash basin lower receiving, It has been secured "storage with a movable shelf" (D type menu plan model room / Free of charge ・ There application deadline)](/images/osaka/osakashijoto/9a3d25e11.jpg) [Powder Room] In fine-grained cares, Space to entertain the became the real face family. Each of the applications taking into account, "Tissue Holder," "dryer hook" "small Shed", "health meter storage space" is provided. The wash basin lower receiving, It has been secured "storage with a movable shelf" (D type menu plan model room / Free of charge ・ There application deadline) ![Bathing-wash room. [Bowl-integrated basin counter] Bowl-integrated basin counter artificial marble that beauty shine. Because there is no seam also kept clean easy to clean (same specifications)](/images/osaka/osakashijoto/9a3d25e12.jpg) [Bowl-integrated basin counter] Bowl-integrated basin counter artificial marble that beauty shine. Because there is no seam also kept clean easy to clean (same specifications) ![Bathing-wash room. [Linen cabinet] Towels and detergents to wash room, Set up a convenient linen cabinet to organize such as small. Also, Washing machine "top hanging cupboard" laundry on the lower is applied "hanger pipes" have been installed in the storage (same specifications)](/images/osaka/osakashijoto/9a3d25e13.jpg) [Linen cabinet] Towels and detergents to wash room, Set up a convenient linen cabinet to organize such as small. Also, Washing machine "top hanging cupboard" laundry on the lower is applied "hanger pipes" have been installed in the storage (same specifications) Balcony ・ terrace ・ Private garden![balcony ・ terrace ・ Private garden. [balcony] Live rich in the city. Coordinated a refreshing space where light and wind to pass through to the theme (D type menu plan model room / Free of charge ・ There application deadline) / Local 14th floor equivalent of shooting from a height has been CG synthesizing view photos (2013 September) was, In fact a slightly different)](/images/osaka/osakashijoto/9a3d25e14.jpg) [balcony] Live rich in the city. Coordinated a refreshing space where light and wind to pass through to the theme (D type menu plan model room / Free of charge ・ There application deadline) / Local 14th floor equivalent of shooting from a height has been CG synthesizing view photos (2013 September) was, In fact a slightly different) ![balcony ・ terrace ・ Private garden. [Waterproof outlet] Cleaning, etc., Convenient waterproof outlet has been installed that can correspond to when the power supply is needed on the balcony (same specifications)](/images/osaka/osakashijoto/9a3d25e15.jpg) [Waterproof outlet] Cleaning, etc., Convenient waterproof outlet has been installed that can correspond to when the power supply is needed on the balcony (same specifications) ![balcony ・ terrace ・ Private garden. [Slop sink] Convenient slop sink has been installed in, such as washing of watering and outdoor gear to Potted Plants (same specifications)](/images/osaka/osakashijoto/9a3d25e16.jpg) [Slop sink] Convenient slop sink has been installed in, such as washing of watering and outdoor gear to Potted Plants (same specifications) Receipt![Receipt. [Entrance storage] Because of removable shelf board of the umbrella stand part, Also it can be stored bulky luggage, such as golf bags and stroller. In addition five-hook ・ A rotating tray installed, Accessories also neat storage. Things can also be organized clutter overflows tend entrance around (same specifications)](/images/osaka/osakashijoto/9a3d25e19.gif) [Entrance storage] Because of removable shelf board of the umbrella stand part, Also it can be stored bulky luggage, such as golf bags and stroller. In addition five-hook ・ A rotating tray installed, Accessories also neat storage. Things can also be organized clutter overflows tend entrance around (same specifications) ![Receipt. [Walk-in closet] Provided with a two-stage hanger pipe "walk-in closet" it has been installed (same specifications / Two-stage hanger pipe installation of only one side)](/images/osaka/osakashijoto/9a3d25e20.jpg) [Walk-in closet] Provided with a two-stage hanger pipe "walk-in closet" it has been installed (same specifications / Two-stage hanger pipe installation of only one side) Interior![Interior. [Master bedroom] The main bedroom spacious space can put a double bed with a room of charm. The time to spend together, How far it is also deeply, It is the space to enrich (D type menu plan model room / Free of charge ・ There application deadline)](/images/osaka/osakashijoto/9a3d25e17.jpg) [Master bedroom] The main bedroom spacious space can put a double bed with a room of charm. The time to spend together, How far it is also deeply, It is the space to enrich (D type menu plan model room / Free of charge ・ There application deadline) 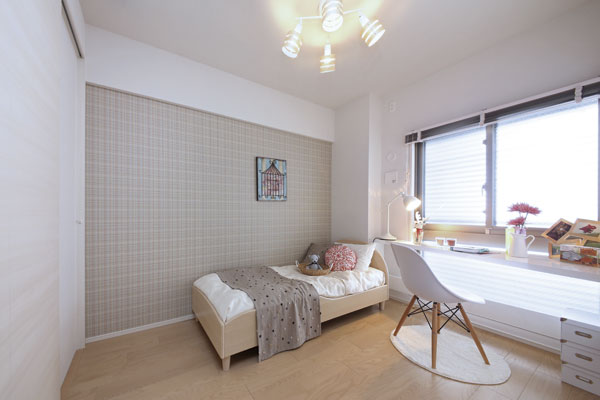 (Shared facilities ・ Common utility ・ Pet facility ・ Variety of services ・ Security ・ Earthquake countermeasures ・ Disaster-prevention measures ・ Building structure ・ Such as the characteristics of the building) Security![Security. [Triple security system] Passing through the common area auto door only by holding the non-contact key. When holding the key will be pressed the elevator call button to the leader in the first floor elevator. Person visit is placed in the apartment after the call on the operation panel of residents and windbreak room of each dwelling unit. living ・ In the installed intercom with color monitor in the dining, You can unlock the auto-lock door from to check the visitor by both of the video image to be displayed on the audio and monitor (conceptual diagram)](/images/osaka/osakashijoto/9a3d25f01.gif) [Triple security system] Passing through the common area auto door only by holding the non-contact key. When holding the key will be pressed the elevator call button to the leader in the first floor elevator. Person visit is placed in the apartment after the call on the operation panel of residents and windbreak room of each dwelling unit. living ・ In the installed intercom with color monitor in the dining, You can unlock the auto-lock door from to check the visitor by both of the video image to be displayed on the audio and monitor (conceptual diagram) ![Security. [Home security "Isles"] Osaka Gas security service for 24-hour support the peace of mind of living. Audible alarm sounds and to sense an abnormal indoors, And automatically reported to the monitoring center. Contact home, Guards, if necessary will be dispatched to the scene along with the case of absence be notified by e-mail. Also, Is when the children and the family came home to be notified by e-mail (conceptual diagram)](/images/osaka/osakashijoto/9a3d25f02.gif) [Home security "Isles"] Osaka Gas security service for 24-hour support the peace of mind of living. Audible alarm sounds and to sense an abnormal indoors, And automatically reported to the monitoring center. Contact home, Guards, if necessary will be dispatched to the scene along with the case of absence be notified by e-mail. Also, Is when the children and the family came home to be notified by e-mail (conceptual diagram) ![Security. [Security sensors] Entrance door and sash of the total dwelling unit (FIX ・ Installing the magnet type security sensors to except the surface lattice with window). When it opens in crime prevention surveillance state, It will be reported to the security company (same specifications)](/images/osaka/osakashijoto/9a3d25f03.jpg) [Security sensors] Entrance door and sash of the total dwelling unit (FIX ・ Installing the magnet type security sensors to except the surface lattice with window). When it opens in crime prevention surveillance state, It will be reported to the security company (same specifications) ![Security. [Dead lock with sickle] Adopt a dead lock with sickle that the key of the dead bolt is caught by the frame. Make it difficult to pry the aggressive door (same specifications)](/images/osaka/osakashijoto/9a3d25f04.jpg) [Dead lock with sickle] Adopt a dead lock with sickle that the key of the dead bolt is caught by the frame. Make it difficult to pry the aggressive door (same specifications) ![Security. [Crime prevention thumb turn] Specification that has been consideration to incorrect lock due to tool. Also due to the specification of the phosphorescent material, You can see the position of the lock even in a dark place (same specifications)](/images/osaka/osakashijoto/9a3d25f05.jpg) [Crime prevention thumb turn] Specification that has been consideration to incorrect lock due to tool. Also due to the specification of the phosphorescent material, You can see the position of the lock even in a dark place (same specifications) ![Security. [Movable louver surface lattice] In the window of the shared corridor, Vane has louver surface lattice of blind types can also angle adjustment in the part of the surface has been adopted by movable (same specifications / type ・ Rank by different shape)](/images/osaka/osakashijoto/9a3d25f06.gif) [Movable louver surface lattice] In the window of the shared corridor, Vane has louver surface lattice of blind types can also angle adjustment in the part of the surface has been adopted by movable (same specifications / type ・ Rank by different shape) Features of the building![Features of the building. [appearance] Toned urban sharpness, Design a lightness that extends to the sky. Emphasize the vertical line Marion, Kokimiyo and like the rhythm, To produce a three-dimensional beauty by shadow, Eaves overhanging each floor. Glass handrails, While conciliatory its presence in the streets, Twinkling in the sunlight accentuate the form of beauty (Rendering)](/images/osaka/osakashijoto/9a3d25f07.jpg) [appearance] Toned urban sharpness, Design a lightness that extends to the sky. Emphasize the vertical line Marion, Kokimiyo and like the rhythm, To produce a three-dimensional beauty by shadow, Eaves overhanging each floor. Glass handrails, While conciliatory its presence in the streets, Twinkling in the sunlight accentuate the form of beauty (Rendering) ![Features of the building. [Entrance approach] Rich trees is, Approach to strike a freshness, such as the Oasis. To family living in the city deliver the peace mansion, Design the moisture, such as if tell the beginning to the theme. Green bench also arranged in the front yard that has been planted so as to form a corridor "Welcome Garden", It is green four seasons Ya that live, Rest to the birds and insects that visit, Will be the space to foster communication among residents (Rendering)](/images/osaka/osakashijoto/9a3d25f08.jpg) [Entrance approach] Rich trees is, Approach to strike a freshness, such as the Oasis. To family living in the city deliver the peace mansion, Design the moisture, such as if tell the beginning to the theme. Green bench also arranged in the front yard that has been planted so as to form a corridor "Welcome Garden", It is green four seasons Ya that live, Rest to the birds and insects that visit, Will be the space to foster communication among residents (Rendering) ![Features of the building. [Entrance hall] Wood carving panel warm, Wall with texture ・ Floor tile. Entrance hall, Space drifted texture on casual to smart modeling. Lighting disposed rhythmically, Design to produce a depth and breadth, Each time you advance a step, It increases the expectations of the private space to wait ahead. The opening is provided in the front, The courtyard of the green will be displayed (Rendering)](/images/osaka/osakashijoto/9a3d25f09.jpg) [Entrance hall] Wood carving panel warm, Wall with texture ・ Floor tile. Entrance hall, Space drifted texture on casual to smart modeling. Lighting disposed rhythmically, Design to produce a depth and breadth, Each time you advance a step, It increases the expectations of the private space to wait ahead. The opening is provided in the front, The courtyard of the green will be displayed (Rendering) ![Features of the building. [Location] In addition to the residential building arrangement was realized Zenteiminami direction, Openness is ensured by making the building taking advantage of the site shape is set back from the entire road (rich conceptual diagram)](/images/osaka/osakashijoto/9a3d25f10.gif) [Location] In addition to the residential building arrangement was realized Zenteiminami direction, Openness is ensured by making the building taking advantage of the site shape is set back from the entire road (rich conceptual diagram) ![Features of the building. [Floor plan] In order to enhance the value of open-minded location, Zenteiminami orientation and to, Adopt a wide span design. By with a frontage all households 7m or more, ventilation ・ The other was to ensure the lighting, 1 floor 4 House ・ Privacy property at the corner dwelling unit rate of 50% has also been realized (standard floor plan view)](/images/osaka/osakashijoto/9a3d25f11.gif) [Floor plan] In order to enhance the value of open-minded location, Zenteiminami orientation and to, Adopt a wide span design. By with a frontage all households 7m or more, ventilation ・ The other was to ensure the lighting, 1 floor 4 House ・ Privacy property at the corner dwelling unit rate of 50% has also been realized (standard floor plan view) Building structure![Building structure. [Basic structure] The pile is placed a total of 12 to rigid support ground of underground about 33m that have been identified on the basis of the ground survey, such as bowling, Tied the support ground and buildings, It has strong basic structure is implemented (conceptual diagram)](/images/osaka/osakashijoto/9a3d25f12.gif) [Basic structure] The pile is placed a total of 12 to rigid support ground of underground about 33m that have been identified on the basis of the ground survey, such as bowling, Tied the support ground and buildings, It has strong basic structure is implemented (conceptual diagram) ![Building structure. [Welding closed hoop] The band muscles to constrain the main reinforcement of the pillars, Adopt a welding closed band muscle to prevent the shear failure by rolling (except for some). Along with the stable strength, It demonstrated the tenacity also in the event of an earthquake (conceptual diagram)](/images/osaka/osakashijoto/9a3d25f13.gif) [Welding closed hoop] The band muscles to constrain the main reinforcement of the pillars, Adopt a welding closed band muscle to prevent the shear failure by rolling (except for some). Along with the stable strength, It demonstrated the tenacity also in the event of an earthquake (conceptual diagram) ![Building structure. [outer wall ・ Insulation processing of slab] The floor back of the roof portion and a dwelling unit lowest floor, Subjected to external insulation processing, The outer wall inside facing the outside have been made inside insulation processing. Will improve the heating and cooling efficiency by insulating effect (conceptual diagram)](/images/osaka/osakashijoto/9a3d25f14.gif) [outer wall ・ Insulation processing of slab] The floor back of the roof portion and a dwelling unit lowest floor, Subjected to external insulation processing, The outer wall inside facing the outside have been made inside insulation processing. Will improve the heating and cooling efficiency by insulating effect (conceptual diagram) ![Building structure. [Pipe space around sound insulation measures] Drainage vertical tube of the pipe space, Enhanced sound insulation as sound insulation sheet winding, Also to the sound for such domestic wastewater has been fine-tuned consideration is performed (conceptual diagram)](/images/osaka/osakashijoto/9a3d25f15.gif) [Pipe space around sound insulation measures] Drainage vertical tube of the pipe space, Enhanced sound insulation as sound insulation sheet winding, Also to the sound for such domestic wastewater has been fine-tuned consideration is performed (conceptual diagram) ![Building structure. [Seismic entrance door frame] Have been earthquake-proof entrance door frame which can secure the escape route open the door even if the deformation is the entrance of the door frame in the event of an earthquake is adopted (conceptual diagram)](/images/osaka/osakashijoto/9a3d25f16.gif) [Seismic entrance door frame] Have been earthquake-proof entrance door frame which can secure the escape route open the door even if the deformation is the entrance of the door frame in the event of an earthquake is adopted (conceptual diagram) ![Building structure. [Out Paul design] Pillar type of dwelling unit south is, Issued an overhang on the balcony side, Adopt an out-pole design to clean the room. Dead space in the corner is reduced, For also easy to furniture placement, You can use To spacious room (conceptual diagram)](/images/osaka/osakashijoto/9a3d25f17.gif) [Out Paul design] Pillar type of dwelling unit south is, Issued an overhang on the balcony side, Adopt an out-pole design to clean the room. Dead space in the corner is reduced, For also easy to furniture placement, You can use To spacious room (conceptual diagram) ![Building structure. [Double-glazing] Sandwiching an air layer between the two glass, Adopt a multi-layer glass with high thermal insulation properties. Suppression of condensation, Improvement of the heating and cooling efficiency, Has been consideration to energy-saving effect (conceptual diagram)](/images/osaka/osakashijoto/9a3d25f18.gif) [Double-glazing] Sandwiching an air layer between the two glass, Adopt a multi-layer glass with high thermal insulation properties. Suppression of condensation, Improvement of the heating and cooling efficiency, Has been consideration to energy-saving effect (conceptual diagram) ![Building structure. [Full-flat design] Kitchen the flat floor design, Expand until the water around, such as a wash basin, Within the dwelling unit has become the full-flat. It will also be on the smooth movement of the cleaning and furniture (conceptual diagram)](/images/osaka/osakashijoto/9a3d25f19.gif) [Full-flat design] Kitchen the flat floor design, Expand until the water around, such as a wash basin, Within the dwelling unit has become the full-flat. It will also be on the smooth movement of the cleaning and furniture (conceptual diagram) ![Building structure. [24-hour ventilation function with bathroom heating dryer] In order to maintain a comfortable indoor air environment, Always performs a forced ventilation with a low air volume while incorporating the fresh air of the outside from the air inlet of the living room, Interior of dirty air and smell, Drain the moisture in the outdoor (conceptual diagram)](/images/osaka/osakashijoto/9a3d25f20.gif) [24-hour ventilation function with bathroom heating dryer] In order to maintain a comfortable indoor air environment, Always performs a forced ventilation with a low air volume while incorporating the fresh air of the outside from the air inlet of the living room, Interior of dirty air and smell, Drain the moisture in the outdoor (conceptual diagram) Surrounding environment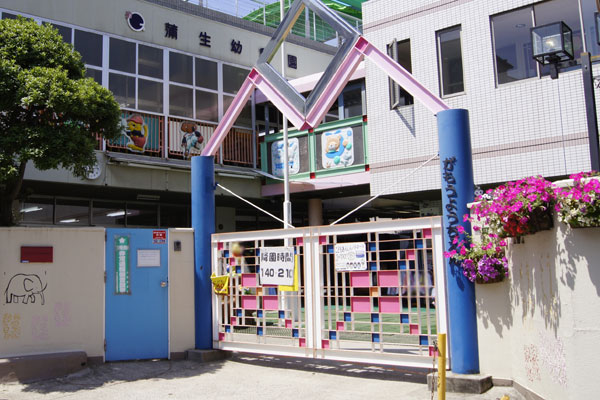 Gamo kindergarten (3-minute walk ・ About 240m) 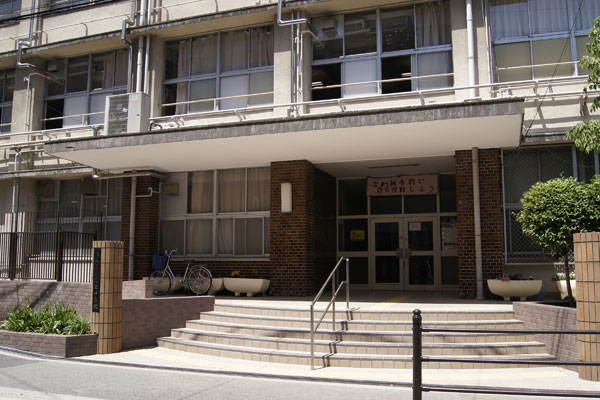 Osaka Municipal Gamo junior high school (13 mins ・ About 1030m) 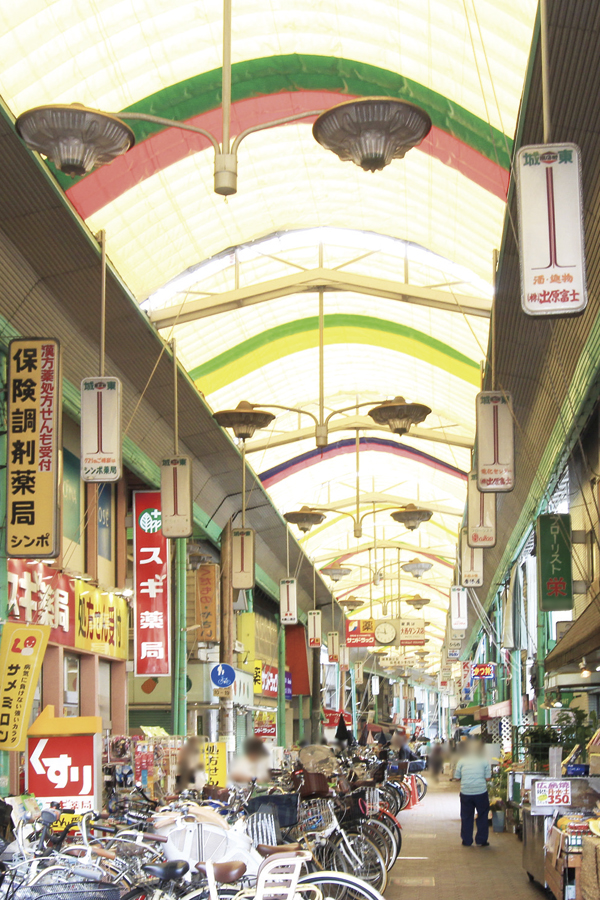 Joto shopping street (a 5-minute walk ・ About 400m) 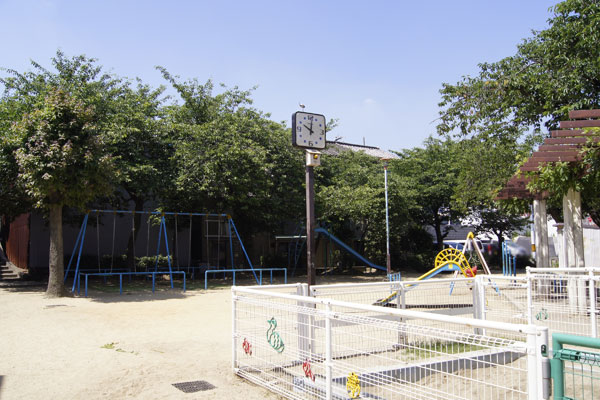 Gamominami park (3-minute walk ・ About 170m) 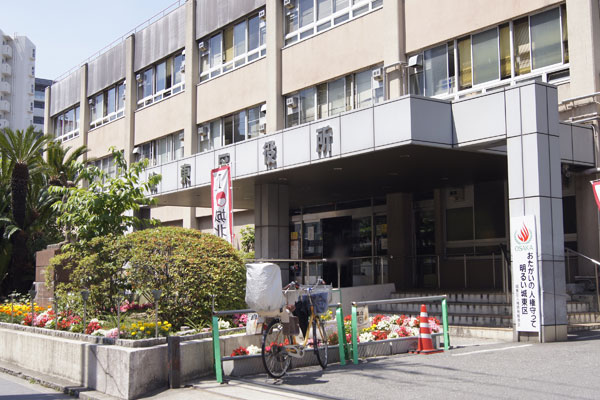 Joto Ward (a 9-minute walk ・ About 650m) Floor: 3LDK, occupied area: 70.45 sq m, Price: 32,200,000 yen ~ 35.4 million yen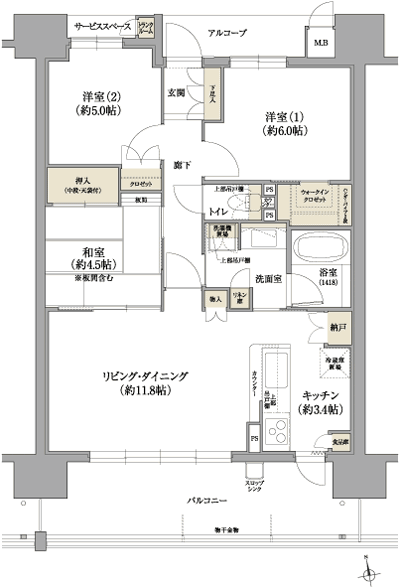 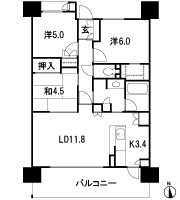 Floor: 3LDK, occupied area: 66.06 sq m, Price: 29,900,000 yen ~ 32.7 million yen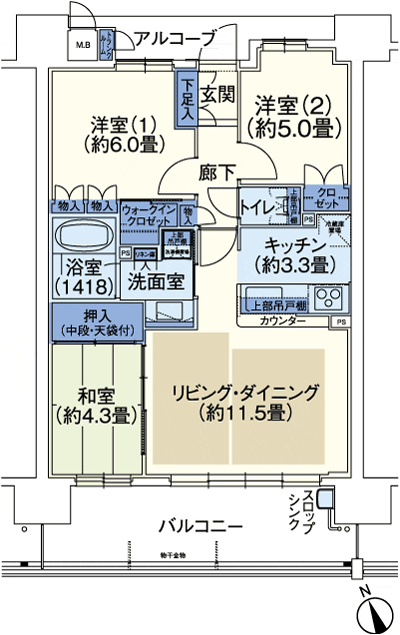 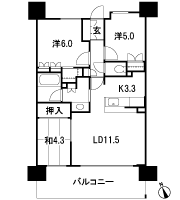 Floor: 3LDK, occupied area: 77.52 sq m, Price: 36,600,000 yen ~ 39,800,000 yen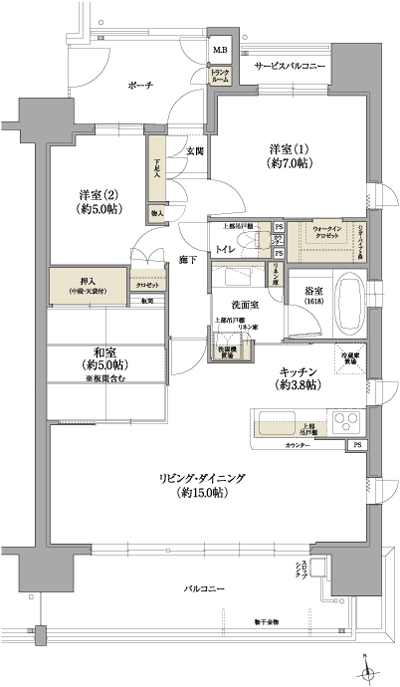 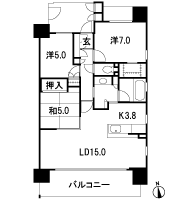 Location | |||||||||||||||||||||||||||||||||||||||||||||||||||||||||||||||||||||||||||||||||||||||||||||||||||||||||||||||