Investing in Japanese real estate
2015February
26,021,000 yen ~ 63,686,000 yen, 1LDK ~ 3LDK, 40.7 sq m ~ 85.33 sq m
New Apartments » Kansai » Osaka prefecture » Kita-ku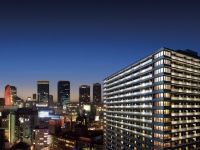 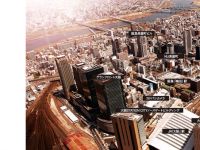
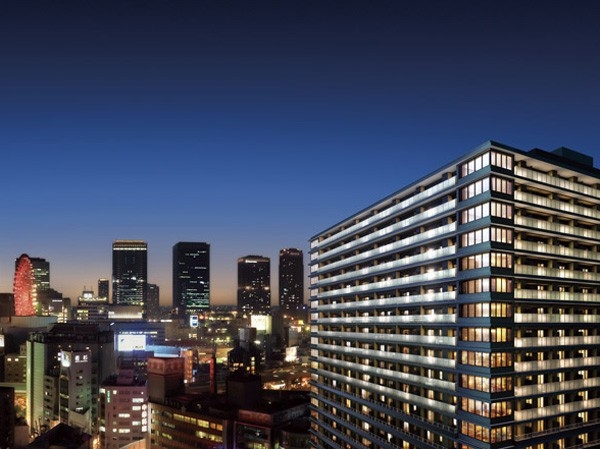 ※ In which the appearance expected view was synthesized to view photos from the 15th floor local equivalent (May 2013 shooting), In fact a slightly different. 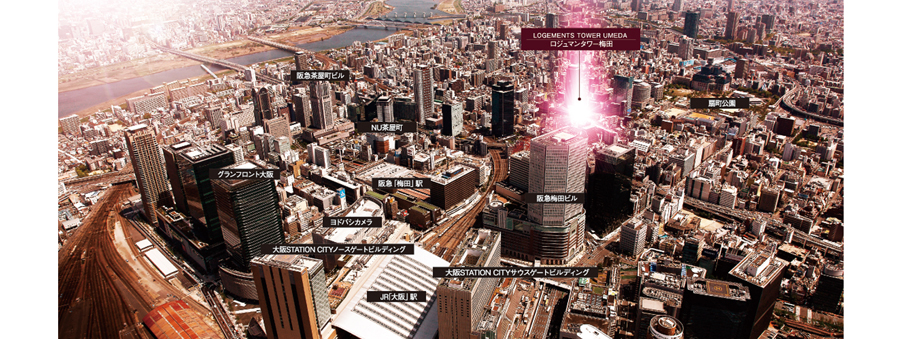 It has been a part of CG processing on aerial photos (5 May 2013 shooting), In fact a slightly different 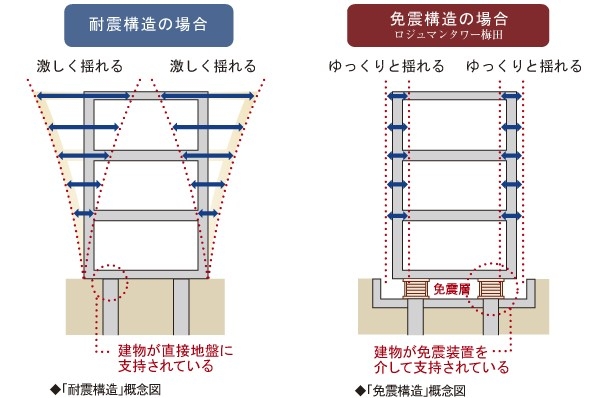 Conceptual view of the seismic isolation structure 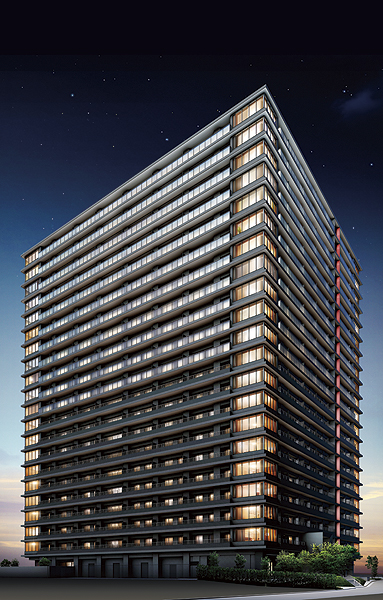 Exterior - Rendering ※ Exterior - Rendering of the web is, Which was drawn on the basis of the blueprint, shape, Color, etc. are actual and differs. Also the convenience of on construction, Under the guidance of the administrative office there might be changes occur 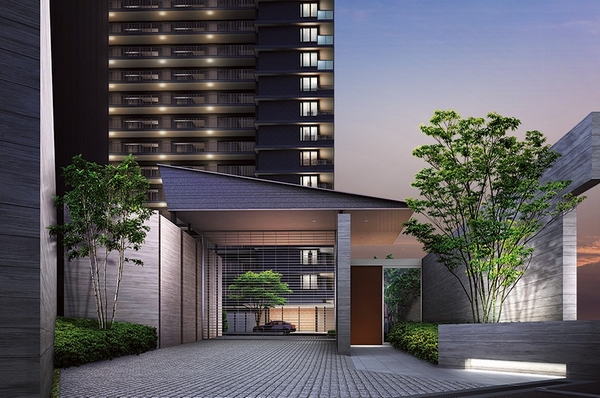 Grand gate Rendering 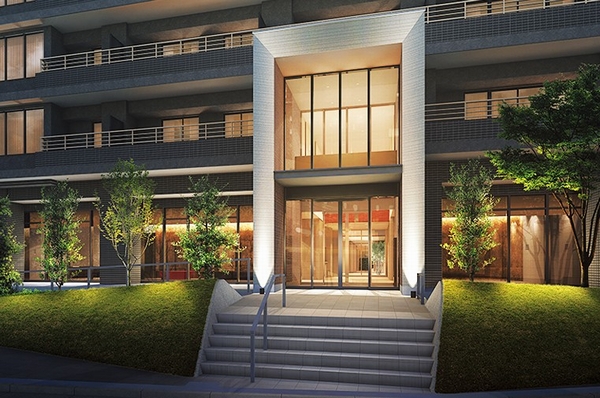 Entrance approach Rendering 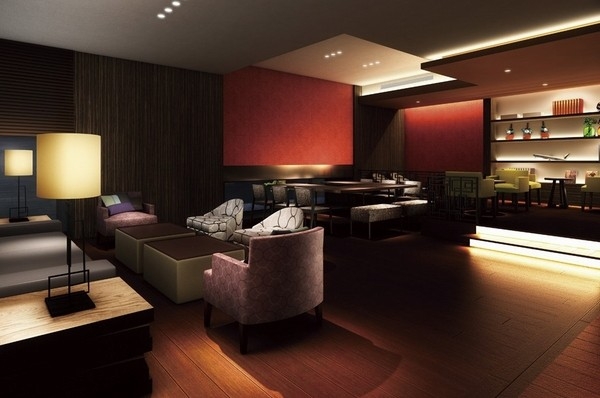 Lounge Rendering 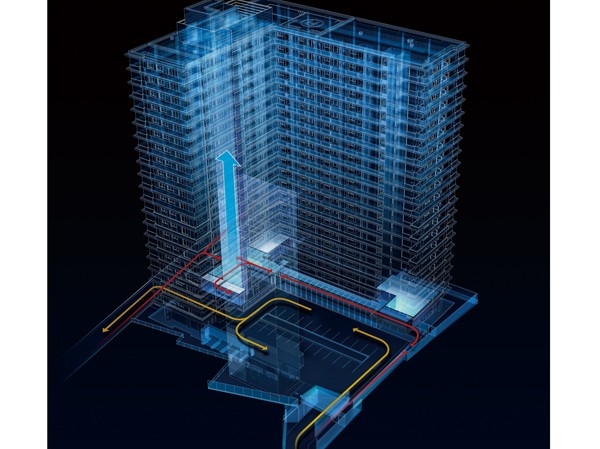 To create an elegant comfortable to live, "L class" planning conceptual diagram 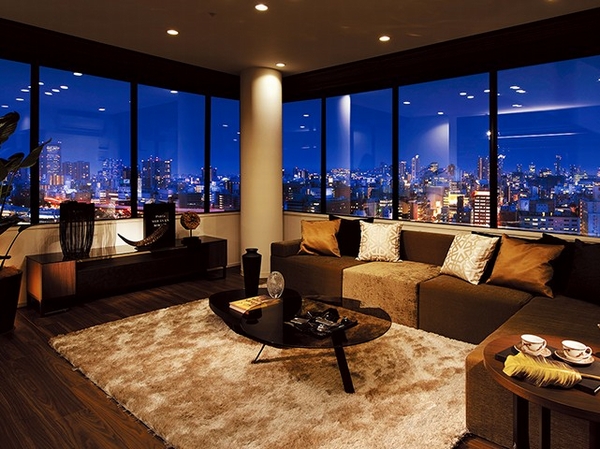 In the model room H type (June 2013 shooting), Those obtained by combining the local 15th floor equivalent to view photos (5 May 2013 shooting), In fact a slightly different. It is included paid option. furniture ・ Not included, such as furniture is on sale price 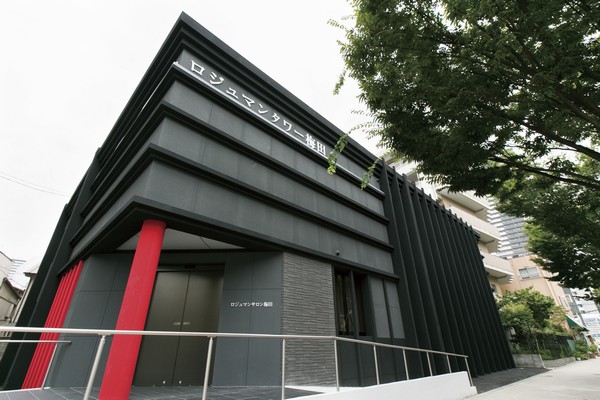 Black and appearance of red was used as a motif "Russia Ju Man Salon Umeda" 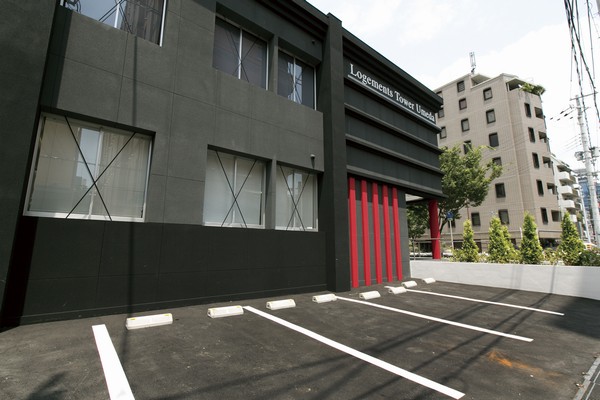 For those who come in your car, Enough parking spaces 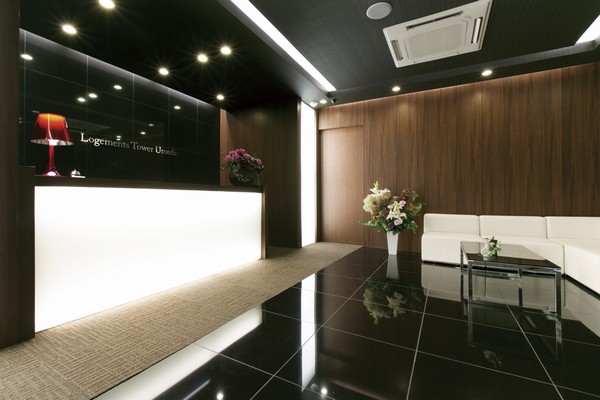 Strike a noble atmosphere, entrance 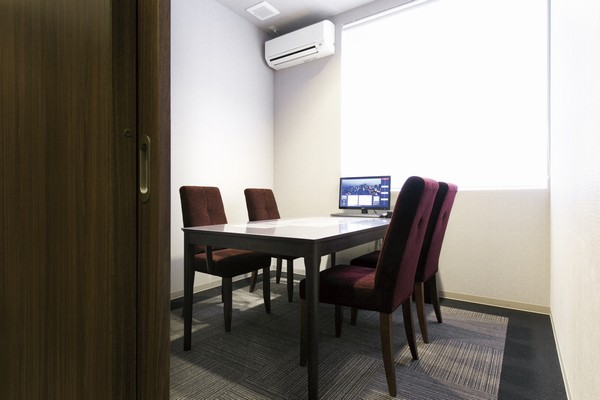 Enhance the privacy of, Hospitality Booth 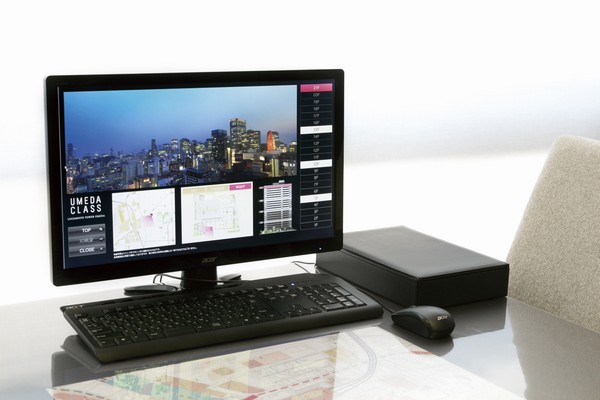 The hospitality booth, Offer a view simulation 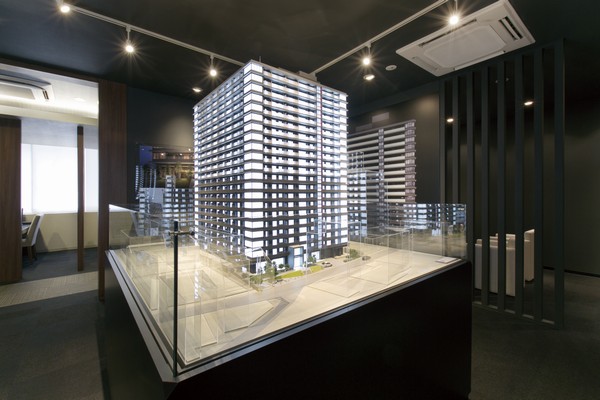 The whole can image, 1 / 60 scale of the building model 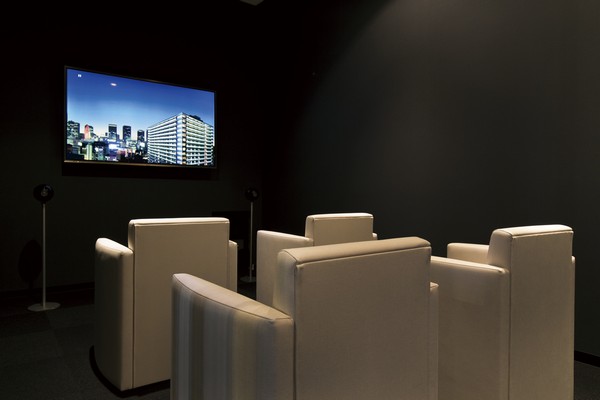 Check the details of the building, Theater video corner 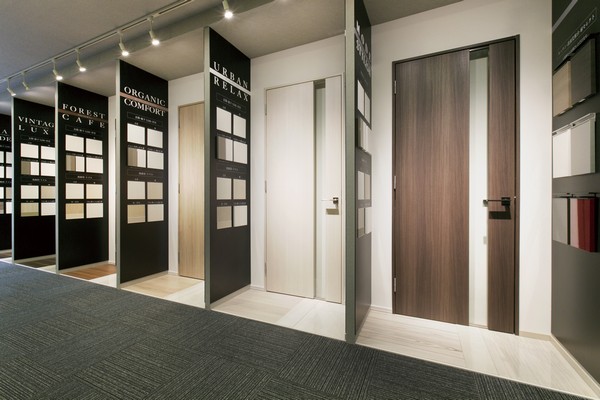 To the gallery Directions (a word from the person in charge) 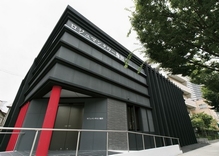 Convenient and Umeda livable are aligned. Here comfortable urban life is now Russia Ju Man Tower Umeda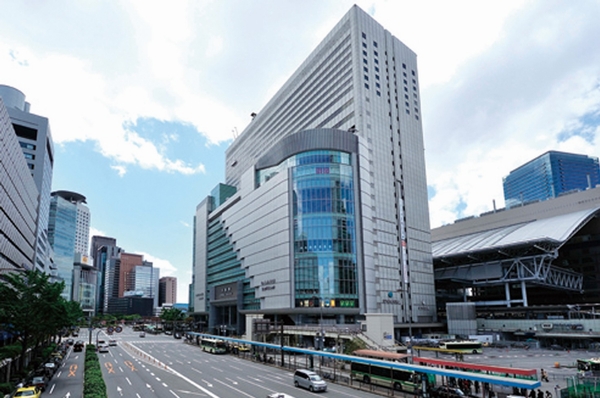 (living ・ kitchen ・ bath ・ bathroom ・ toilet ・ balcony ・ terrace ・ Private garden ・ Storage, etc.) 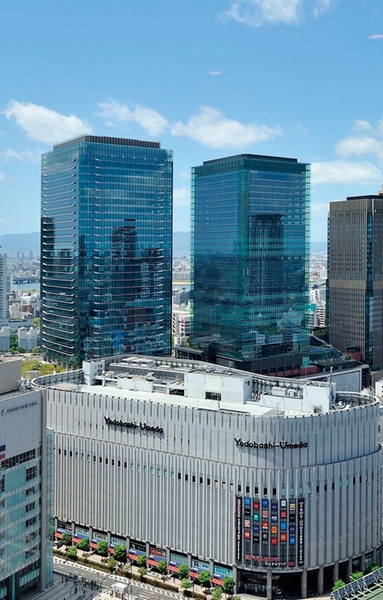 Grand Front Osaka (a 12-minute walk / About 950m) 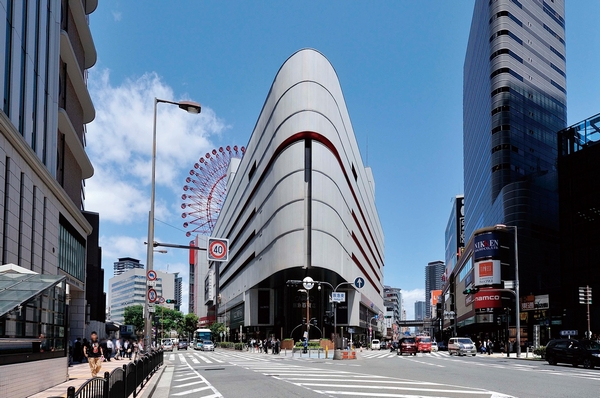 HEP NAVIO (6-minute walk / About 440m) 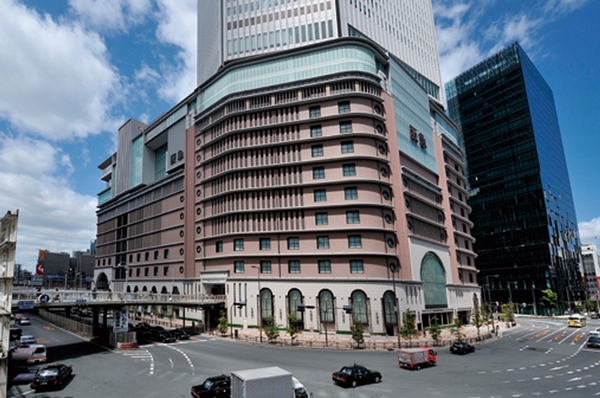 Hankyu Department Store Hankyu Umeda head office (8-minute walk / About 590m) 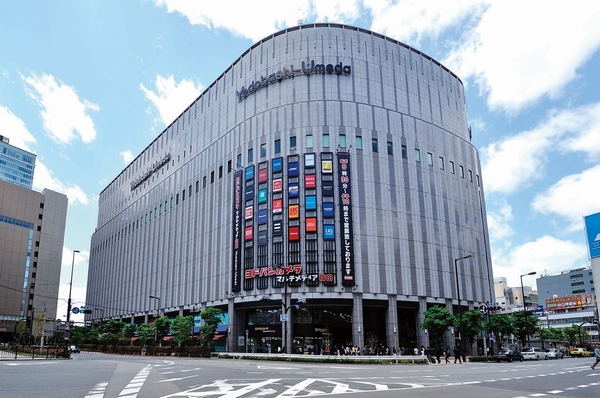 Yodobashi Camera Multimedia Umeda (walk 11 minutes / About 820m) 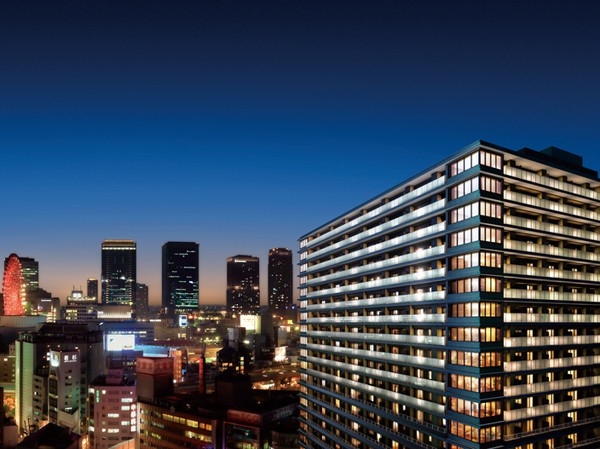 ※ In which the appearance expected view was synthesized to view photos from the 15th floor local equivalent (May 2013 shooting), In fact a slightly different. 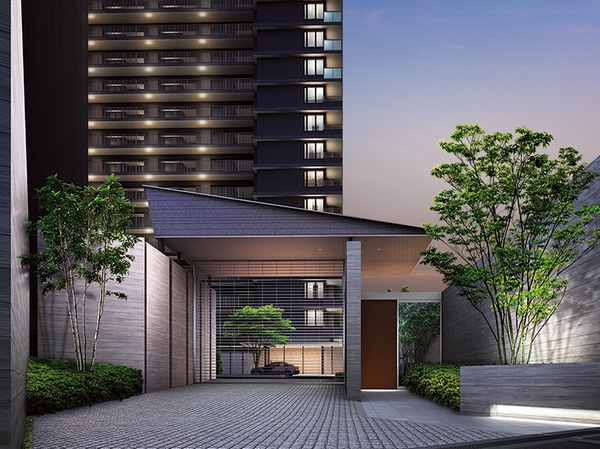 Grand gate Rendering 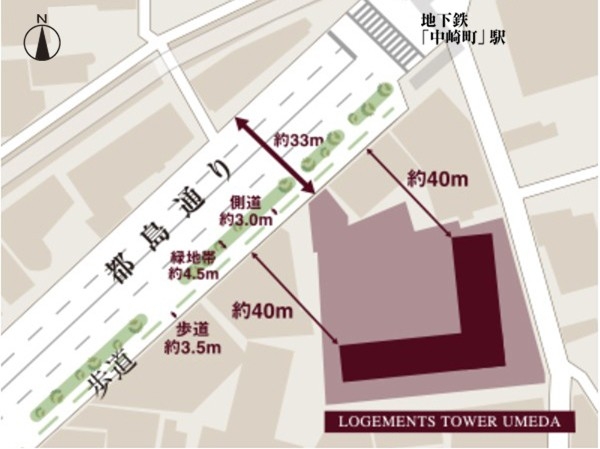 Conceptual diagram 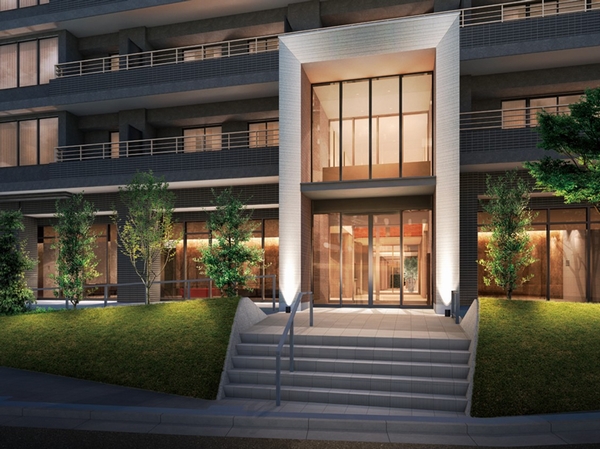 Entrance approach Rendering Living![Living. [living] H type model room](/images/osaka/osakashikita/7738fae03.jpg) [living] H type model room ![Living. [living] H type model room](/images/osaka/osakashikita/7738fae04.jpg) [living] H type model room ![Living. [living] H type model room](/images/osaka/osakashikita/7738fae05.jpg) [living] H type model room Kitchen![Kitchen. [IH cooking heater] Without the use of fire, Peace of mind in a clean. High heating power is, of course, Has also been adopted it wanted IH cooking heater subtle temperature control (same specifications)](/images/osaka/osakashikita/7738fae06.jpg) [IH cooking heater] Without the use of fire, Peace of mind in a clean. High heating power is, of course, Has also been adopted it wanted IH cooking heater subtle temperature control (same specifications) ![Kitchen. [Draining plate] Draining plate that can be installed in the sink position, It can also be used as a workbench of cooking (the specification)](/images/osaka/osakashikita/7738fae07.jpg) [Draining plate] Draining plate that can be installed in the sink position, It can also be used as a workbench of cooking (the specification) ![Kitchen. [Water purifier with hand shower faucet] Since pulled out of the head part, Easy care of in the sink. Is a water purifier built-in that you can easily use the delicious water (same specifications)](/images/osaka/osakashikita/7738fae08.jpg) [Water purifier with hand shower faucet] Since pulled out of the head part, Easy care of in the sink. Is a water purifier built-in that you can easily use the delicious water (same specifications) Bathing-wash room![Bathing-wash room. [Cute] Eco Cute, Uptake of the heat energy from the air by the heat pump unit, Create a hot water. Hot water pooled in a tank unit, And increases aside, if necessary, bath ・ Wash ・ You get the hot water supply of the house such as the kitchen (conceptual diagram)](/images/osaka/osakashikita/7738fae01.jpg) [Cute] Eco Cute, Uptake of the heat energy from the air by the heat pump unit, Create a hot water. Hot water pooled in a tank unit, And increases aside, if necessary, bath ・ Wash ・ You get the hot water supply of the house such as the kitchen (conceptual diagram) ![Bathing-wash room. [Mechanism of Eco Cute] Boil without waste hot water to learn the average use hot water for the past two weeks. Also, Check the remaining hot water, Start automatically aside increased When fewer. Since the quick hot water can be replenished, It can accommodate a variety of lifestyles, regardless of the number of family members (conceptual diagram)](/images/osaka/osakashikita/7738fae09.gif) [Mechanism of Eco Cute] Boil without waste hot water to learn the average use hot water for the past two weeks. Also, Check the remaining hot water, Start automatically aside increased When fewer. Since the quick hot water can be replenished, It can accommodate a variety of lifestyles, regardless of the number of family members (conceptual diagram) 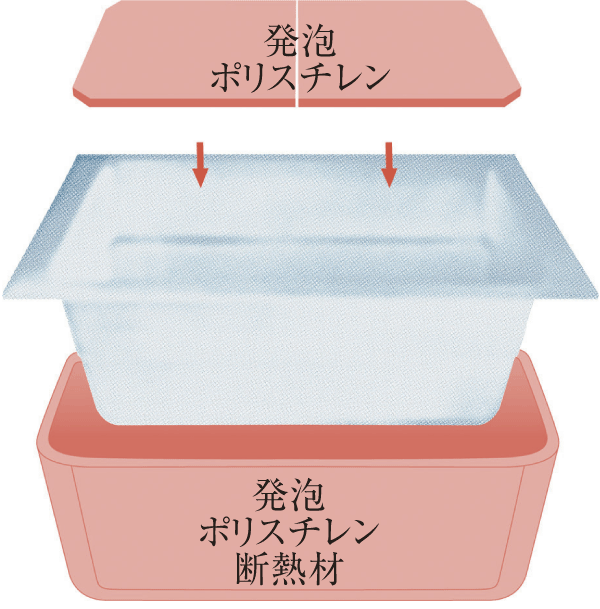 (Shared facilities ・ Common utility ・ Pet facility ・ Variety of services ・ Security ・ Earthquake countermeasures ・ Disaster-prevention measures ・ Building structure ・ Such as the characteristics of the building) Security![Security. [Plus-one ・ Security] Pedestrian door of the ground gate at the site north auto-lock, Car dedicated ring shutter has also been installed (Rendering)](/images/osaka/osakashikita/7738faf07.jpg) [Plus-one ・ Security] Pedestrian door of the ground gate at the site north auto-lock, Car dedicated ring shutter has also been installed (Rendering) ![Security. [Raccess (Rakusesu)] Even leave the Raccess key to the bag or pocket, Unlocking the auto door automatically performs ID authentication. You can admission smoothly even in a situation in which both hands are busy with luggage (conceptual diagram)](/images/osaka/osakashikita/7738faf14.gif) [Raccess (Rakusesu)] Even leave the Raccess key to the bag or pocket, Unlocking the auto door automatically performs ID authentication. You can admission smoothly even in a situation in which both hands are busy with luggage (conceptual diagram) ![Security. [365 days ・ 24-hour security system] Centralized monitoring the event of abnormal in 24 hours a day, Introducing a security system. Ya the unlikely event that a fire has occurred, If the magnet sensor senses the trespassing, Or in a case where emergency communication button is pressed, As well as notified by the alarm sound, And automatically reported to the control room and monitoring center. Do the emergency contact to the relevant agencies to determine the situation in the monitoring center, If necessary, express expert staff to the site (conceptual diagram)](/images/osaka/osakashikita/7738faf01.jpg) [365 days ・ 24-hour security system] Centralized monitoring the event of abnormal in 24 hours a day, Introducing a security system. Ya the unlikely event that a fire has occurred, If the magnet sensor senses the trespassing, Or in a case where emergency communication button is pressed, As well as notified by the alarm sound, And automatically reported to the control room and monitoring center. Do the emergency contact to the relevant agencies to determine the situation in the monitoring center, If necessary, express expert staff to the site (conceptual diagram) ![Security. [Triple security system] That the primary security line, Main entrance to enter into the building, Sub Entrance. An advanced auto-lock system, Suppress in advance outsider intrusion. Elevator in the building, Stairs, Second of the security line. It has also been subjected to measures such as not be able to ride unless you release the auto lock again for Elevator. Third of the security line measures in each dwelling unit. Entrance door with enhanced started crime prevention intercom with monitor, And guard such as a window of the magnet sensor (conceptual diagram)](/images/osaka/osakashikita/7738faf15.jpg) [Triple security system] That the primary security line, Main entrance to enter into the building, Sub Entrance. An advanced auto-lock system, Suppress in advance outsider intrusion. Elevator in the building, Stairs, Second of the security line. It has also been subjected to measures such as not be able to ride unless you release the auto lock again for Elevator. Third of the security line measures in each dwelling unit. Entrance door with enhanced started crime prevention intercom with monitor, And guard such as a window of the magnet sensor (conceptual diagram) ![Security. [24-hour caretaker stationed] So that residents can live with peace of mind, 24 hours janitor has stationed (conceptual diagram)](/images/osaka/osakashikita/7738faf02.gif) [24-hour caretaker stationed] So that residents can live with peace of mind, 24 hours janitor has stationed (conceptual diagram) ![Security. [Intercom with color monitor] Shared entrance ・ Elevator before ・ In the previous dwelling unit entrance door, Not only sound the visitor, It can be performed unlocking from in the image verification, Adopt the intercom with a camera. Visitor of the video can also be recorded in the absence. Also, Entrance of the key lock on the switch operation while staying in the living room ・ You can unlock. Also has the main bedroom is also installed the front door lock operation panel (same specifications)](/images/osaka/osakashikita/7738faf08.jpg) [Intercom with color monitor] Shared entrance ・ Elevator before ・ In the previous dwelling unit entrance door, Not only sound the visitor, It can be performed unlocking from in the image verification, Adopt the intercom with a camera. Visitor of the video can also be recorded in the absence. Also, Entrance of the key lock on the switch operation while staying in the living room ・ You can unlock. Also has the main bedroom is also installed the front door lock operation panel (same specifications) ![Security. [Double Rock] The key is installed up and down two places of entrance door, Of course, to enhance the security of the, It is also effective as a deterrent of crime prevention (same specifications)](/images/osaka/osakashikita/7738faf11.jpg) [Double Rock] The key is installed up and down two places of entrance door, Of course, to enhance the security of the, It is also effective as a deterrent of crime prevention (same specifications) ![Security. [Sickle-type deadbolt] Locking the front door of the dwelling unit and for pop sickle part, Is difficult intrusion by prying using such bar (same specifications)](/images/osaka/osakashikita/7738faf09.jpg) [Sickle-type deadbolt] Locking the front door of the dwelling unit and for pop sickle part, Is difficult intrusion by prying using such bar (same specifications) Features of the building![Features of the building. [appearance] A combination by lamination of horizontal lines and corner sash of building appearance slab, Accentuate the presence as a protagonist of Umeda. further, In the bustling landscape of the surrounding, Dare by lamination expressed in the slab of the line and the glass material, Intellectual sophisticated cleanliness drifts form has been created in the (has been CG synthesizing Exterior - Rendering to local 15th floor equivalent to view photos (5 May 2013 shooting), In fact a slightly different)](/images/osaka/osakashikita/7738faf06.jpg) [appearance] A combination by lamination of horizontal lines and corner sash of building appearance slab, Accentuate the presence as a protagonist of Umeda. further, In the bustling landscape of the surrounding, Dare by lamination expressed in the slab of the line and the glass material, Intellectual sophisticated cleanliness drifts form has been created in the (has been CG synthesizing Exterior - Rendering to local 15th floor equivalent to view photos (5 May 2013 shooting), In fact a slightly different) ![Features of the building. [Main Entrance] Living environment of calm that has entered in one step from the main road. And site shape full of open feeling of the big scale. While it is convenient also to achieve a quiet life (Rendering)](/images/osaka/osakashikita/7738faf04.jpg) [Main Entrance] Living environment of calm that has entered in one step from the main road. And site shape full of open feeling of the big scale. While it is convenient also to achieve a quiet life (Rendering) ![Features of the building. [Porte-cochere] In the Property, Driveway that can get in and out of the car is provided without getting wet even on rainy days. Also so as to wrap around the site, Rich planting 栽計 picture has been decorated. Including Takagi that becomes a symbol tree, Shrub in giving peace to the line of sight, Flowers and trees, such as, You show me the expression of four seasons (Rendering)](/images/osaka/osakashikita/7738faf05.jpg) [Porte-cochere] In the Property, Driveway that can get in and out of the car is provided without getting wet even on rainy days. Also so as to wrap around the site, Rich planting 栽計 picture has been decorated. Including Takagi that becomes a symbol tree, Shrub in giving peace to the line of sight, Flowers and trees, such as, You show me the expression of four seasons (Rendering) Earthquake ・ Disaster-prevention measures![earthquake ・ Disaster-prevention measures. [Seismically isolated structure] Providing a seismic isolation layer that seismic isolation devices have been installed in the building, Construction method to significantly improve the earthquake resistance of the building by absorbing most of the seismic energy has been adopted in the seismic isolation layer (conceptual diagram)](/images/osaka/osakashikita/7738faf03.gif) [Seismically isolated structure] Providing a seismic isolation layer that seismic isolation devices have been installed in the building, Construction method to significantly improve the earthquake resistance of the building by absorbing most of the seismic energy has been adopted in the seismic isolation layer (conceptual diagram) ![earthquake ・ Disaster-prevention measures. [V frame structure of Takenaka] Many of the housing of the L-shaped arrangement, Independently designed is divided into two buildings, How to Connect it was the company's conventional method. In this plan, And base isolation structure is adopted, 1 buildings designed as a building. It is possible to take advantage of the shear wall effectively, Deformation of the building will be suppressed at the time of the earthquake (conceptual diagram)](/images/osaka/osakashikita/7738faf12.gif) [V frame structure of Takenaka] Many of the housing of the L-shaped arrangement, Independently designed is divided into two buildings, How to Connect it was the company's conventional method. In this plan, And base isolation structure is adopted, 1 buildings designed as a building. It is possible to take advantage of the shear wall effectively, Deformation of the building will be suppressed at the time of the earthquake (conceptual diagram) ![earthquake ・ Disaster-prevention measures. [Higa remote S] Mobile service "Higa remote S" has been adopted by the mobile phone and the Internet to work. At the time of abnormality, such as an intruder or fire in the absence, You will be notified by e-mail on a mobile phone. Also, You can also lock the mobile phone forgetting to close the electric lock. further, Family of returning home and visitors ・ Courier arrival, etc. can also be found in the mobile e-mail, Peace of mind ・ It is a comfortable life support system (logo)](/images/osaka/osakashikita/7738faf13.gif) [Higa remote S] Mobile service "Higa remote S" has been adopted by the mobile phone and the Internet to work. At the time of abnormality, such as an intruder or fire in the absence, You will be notified by e-mail on a mobile phone. Also, You can also lock the mobile phone forgetting to close the electric lock. further, Family of returning home and visitors ・ Courier arrival, etc. can also be found in the mobile e-mail, Peace of mind ・ It is a comfortable life support system (logo) Building structure![Building structure. [Reduce the noise of the highway] Hankyu Despite the location of an 8-minute walk from "Umeda" station, Ensure about 40m more than the separation distance from the main road. This appearance was to reduce the sound of the road (conceptual diagram)](/images/osaka/osakashikita/7738faf16.jpg) [Reduce the noise of the highway] Hankyu Despite the location of an 8-minute walk from "Umeda" station, Ensure about 40m more than the separation distance from the main road. This appearance was to reduce the sound of the road (conceptual diagram) ![Building structure. [outer wall] Reinforced wall thickness facing the outside of about 150mm or more. further, The wall facing the outside ・ Pillar ・ By affixing the plasterboard of about 9.5mm after having sprayed the inside to about 15mm or more of insulation material of the beam, We have to improve the thermal insulation performance (conceptual diagram)](/images/osaka/osakashikita/7738faf19.gif) [outer wall] Reinforced wall thickness facing the outside of about 150mm or more. further, The wall facing the outside ・ Pillar ・ By affixing the plasterboard of about 9.5mm after having sprayed the inside to about 15mm or more of insulation material of the beam, We have to improve the thermal insulation performance (conceptual diagram) ![Building structure. [Double-glazing] Employing a multi-layer glass was sealed dry air layer between two flat glass for all windows. In addition to increasing the efficiency of the winter heating with excellent heat insulation performance, Effective is also to prevent dew condensation (conceptual diagram)](/images/osaka/osakashikita/7738faf18.gif) [Double-glazing] Employing a multi-layer glass was sealed dry air layer between two flat glass for all windows. In addition to increasing the efficiency of the winter heating with excellent heat insulation performance, Effective is also to prevent dew condensation (conceptual diagram) ![Building structure. [Out Paul design] The room is spacious clean by issuing a pillar type on the balcony and a shared hallway side. further, By it has secured up to about 1.8m the balcony Dehaba, living ・ Gives a great sense of openness to the dining (conceptual diagram)](/images/osaka/osakashikita/7738faf20.gif) [Out Paul design] The room is spacious clean by issuing a pillar type on the balcony and a shared hallway side. further, By it has secured up to about 1.8m the balcony Dehaba, living ・ Gives a great sense of openness to the dining (conceptual diagram) ![Building structure. [Energy-saving measures grade 4] Plans to acquire which is the highest grade "grade 4" in energy conservation measures grade of housing performance evaluation. As well as reducing the load on the environment, It also achieved economic efficiency to achieve the heating and cooling of high efficiency ※ Energy-saving measures grade is an evaluation item of the thermal environment, which is one of the 10 areas of housing performance display system of the "Law on the Promotion of the Housing Quality Assurance". For thermal environment, There from the energy-saving measures grade 1 to grade 4, Grade 4 is the highest rank. Thermal insulation performance level of energy conservation measures each grade, Generally comply with energy conservation standards for each age / 2013 July (conceptual diagram)](/images/osaka/osakashikita/7738faf17.gif) [Energy-saving measures grade 4] Plans to acquire which is the highest grade "grade 4" in energy conservation measures grade of housing performance evaluation. As well as reducing the load on the environment, It also achieved economic efficiency to achieve the heating and cooling of high efficiency ※ Energy-saving measures grade is an evaluation item of the thermal environment, which is one of the 10 areas of housing performance display system of the "Law on the Promotion of the Housing Quality Assurance". For thermal environment, There from the energy-saving measures grade 1 to grade 4, Grade 4 is the highest rank. Thermal insulation performance level of energy conservation measures each grade, Generally comply with energy conservation standards for each age / 2013 July (conceptual diagram) ![Building structure. [Osaka City building environmental performance display system] By building comprehensive environment plan that building owners to submit to Osaka, And initiatives degree for the three items, such as reducing CO2 emissions, Overall it has been evaluated in five stages the environmental performance of buildings](/images/osaka/osakashikita/7738faf10.gif) [Osaka City building environmental performance display system] By building comprehensive environment plan that building owners to submit to Osaka, And initiatives degree for the three items, such as reducing CO2 emissions, Overall it has been evaluated in five stages the environmental performance of buildings Surrounding environment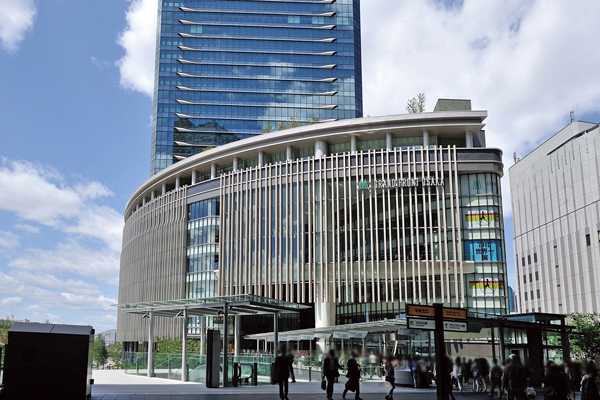 Grand Front Osaka (a 12-minute walk ・ About 950m) 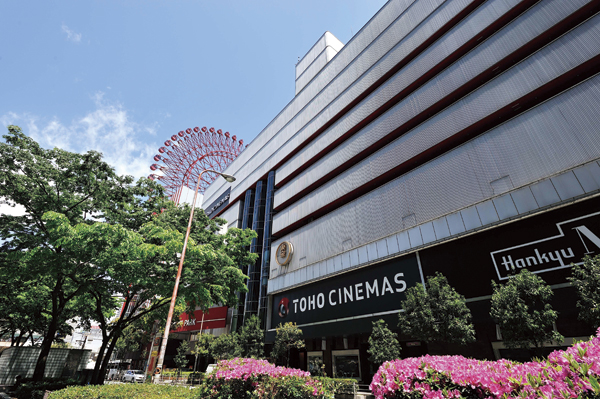 Hankyu Men's Building (6-minute walk ・ About 440m) 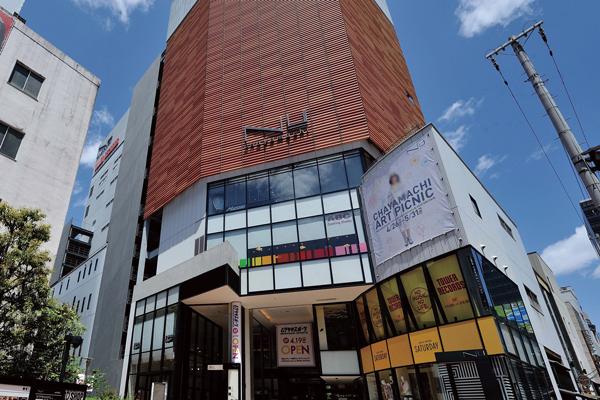 NU Chayamachi (7 min walk ・ About 560m) 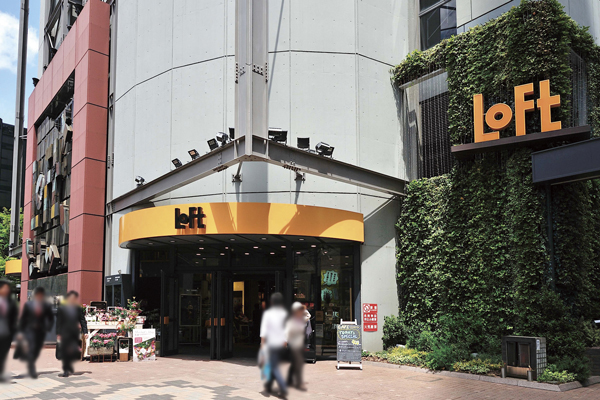 Umeda loft (a 9-minute walk ・ About 650m) 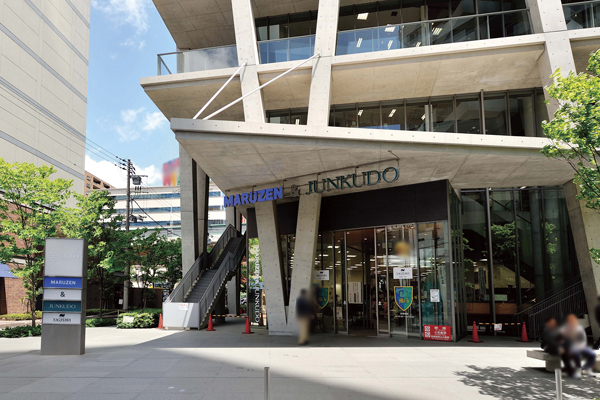 MARUZEN & Junkudo Umeda (7 min walk ・ About 560m) 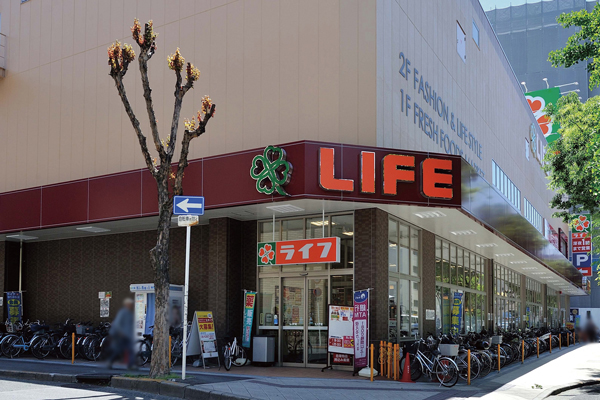 Life Taiyuji store (6-minute walk ・ About 470m) 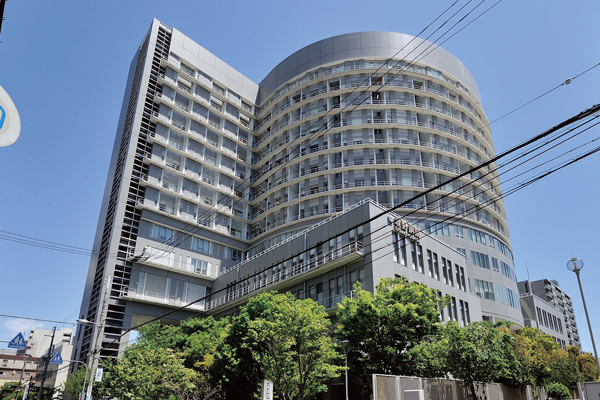 Kitano Hospital (3-minute walk ・ About 220m) 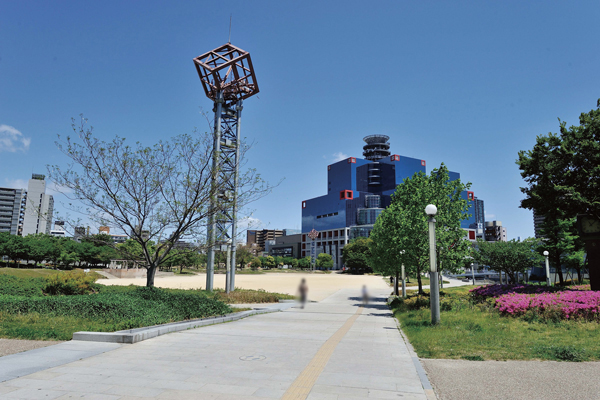 Ogimachi park (5-minute walk ・ About 380m) 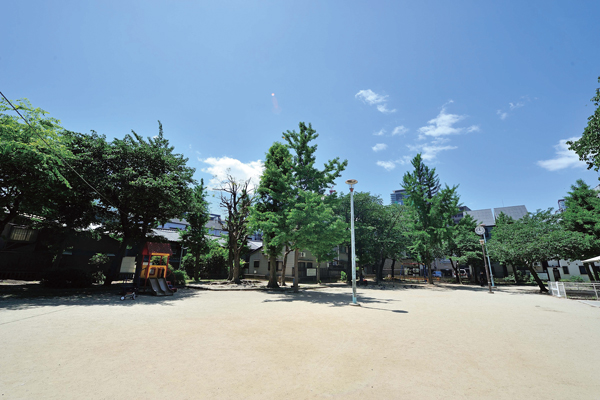 Kurosaki-cho Park (7 min walk ・ About 500m) 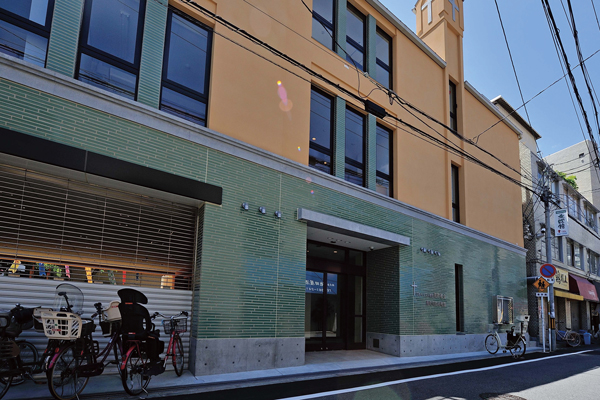 Ogimachi compatriots kindergarten (3-minute walk ・ About 210m) 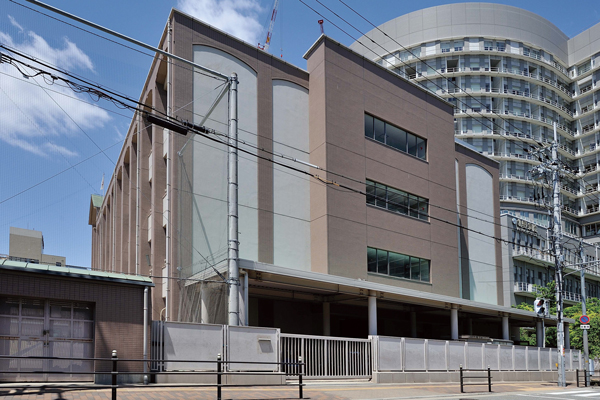 Municipal Ogimachi elementary school (a 5-minute walk ・ About 400m) 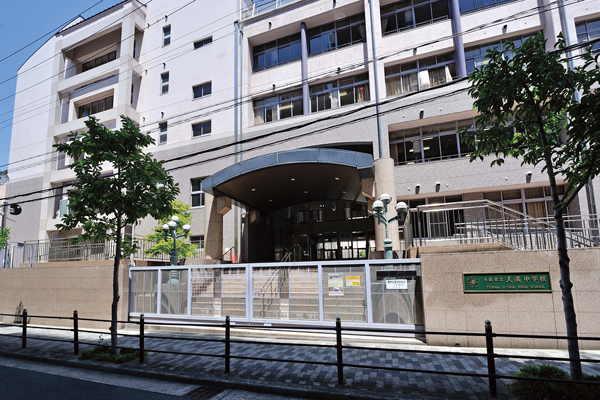 Municipal Tenma junior high school (4-minute walk ・ About 270m) Floor: 1LDK, occupied area: 44.69 sq m, Price: 28,451,000 yen ・ 30,272,000 yen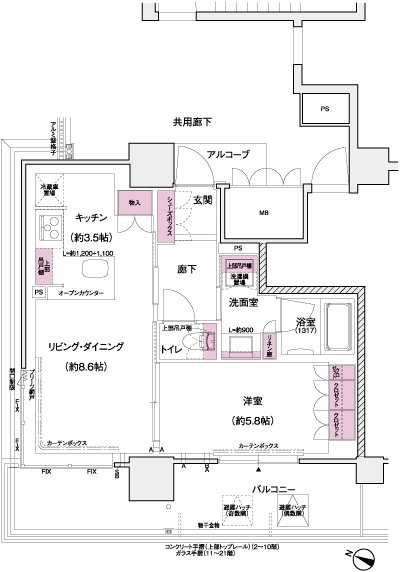 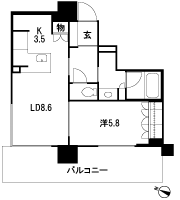 Floor: 2LDK, occupied area: 57.91 sq m, Price: 35,841,000 yen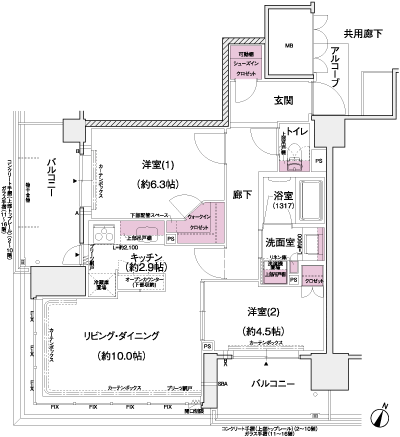 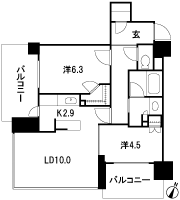 Floor: 1LDK, occupied area: 43.75 sq m, Price: 32,499,000 yen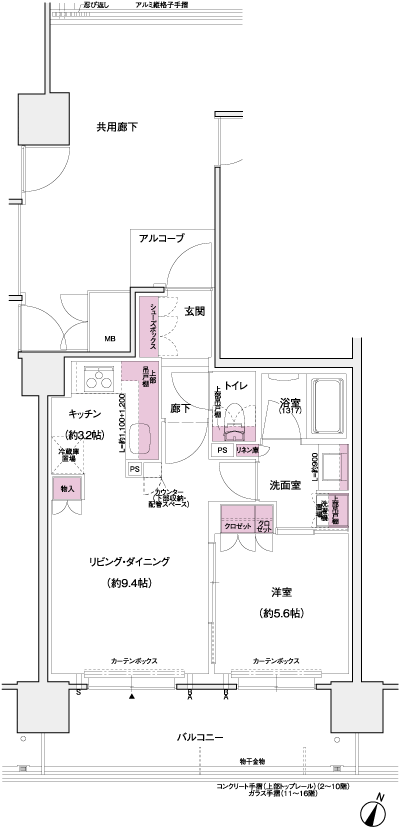 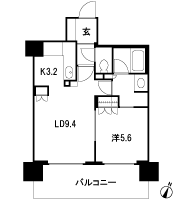 Floor: 2LDK, occupied area: 60.66 sq m, Price: 36,347,000 yen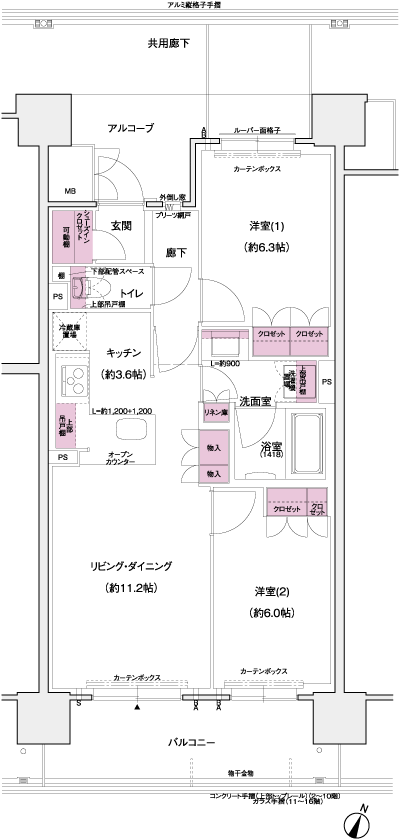 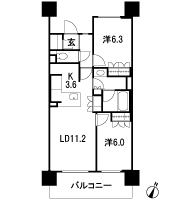 Floor: 3LDK, occupied area: 67.04 sq m, Price: 38,371,000 yen ~ 44,446,000 yen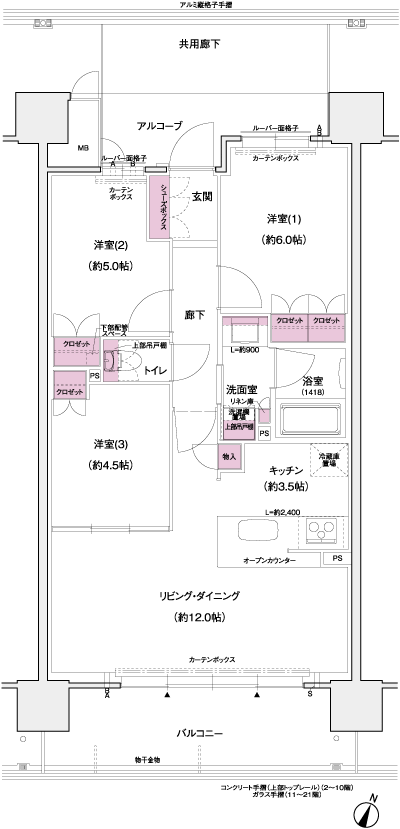 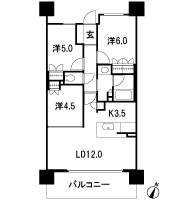 Floor: 3LDK, occupied area: 66.76 sq m, Price: 40,195,000 yen ・ 42,828,000 yen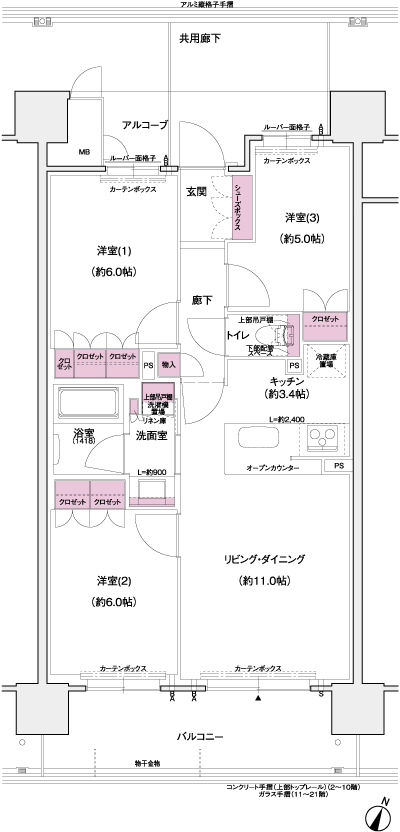 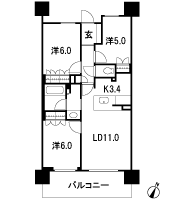 Floor: 2LDK, occupied area: 60.66 sq m, Price: 37,359,000 yen ・ 39,183,000 yen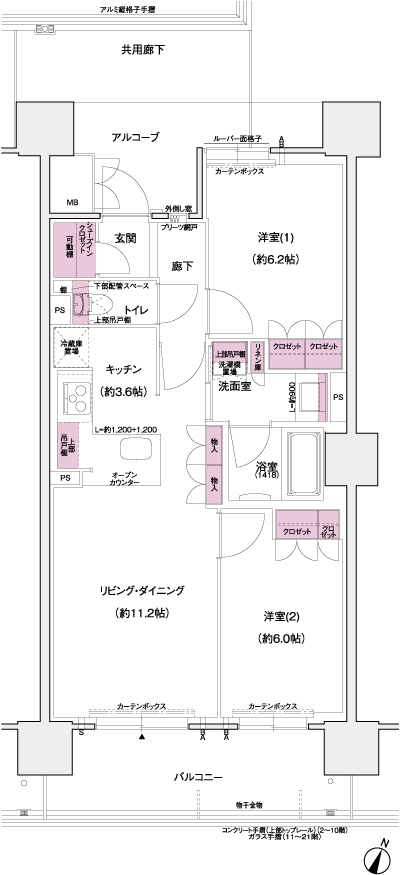 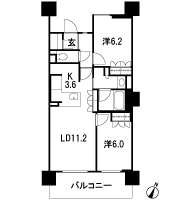 Floor: 3LDK, occupied area: 85.33 sq m, Price: 60,647,000 yen ~ 63,686,000 yen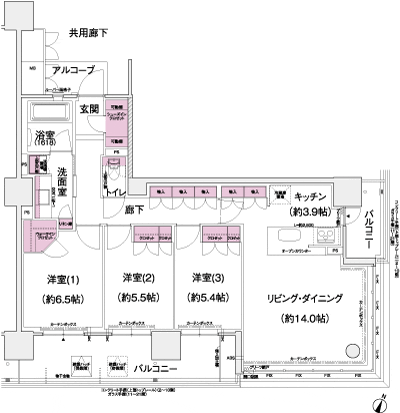 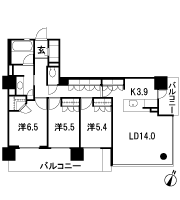 Floor: 1LDK, the area occupied: 40.7 sq m, Price: 26,021,000 yen ~ 31,284,000 yen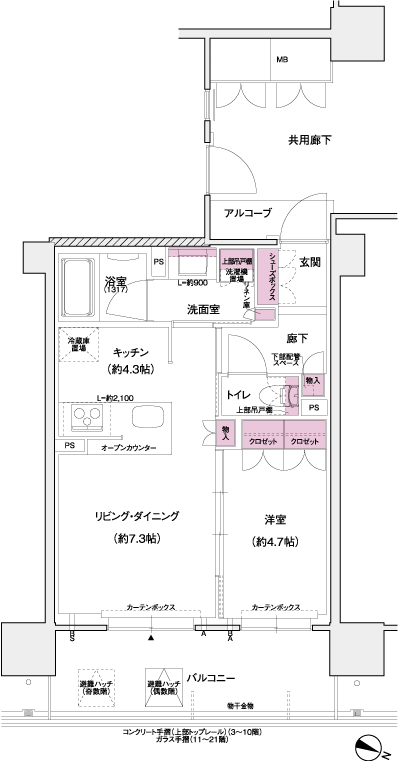 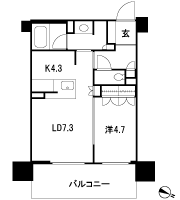 Floor: 1LDK, occupied area: 45.92 sq m, Price: 28,651,000 yen ~ 33,311,000 yen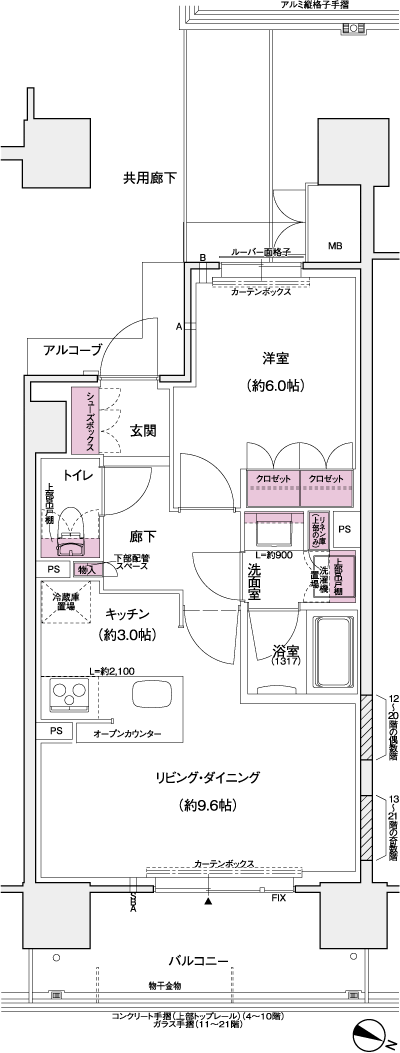 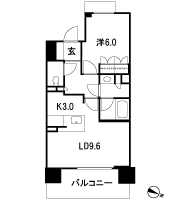 Floor: 3LDK, occupied area: 64.83 sq m, Price: 39,283,000 yen ・ 44,446,000 yen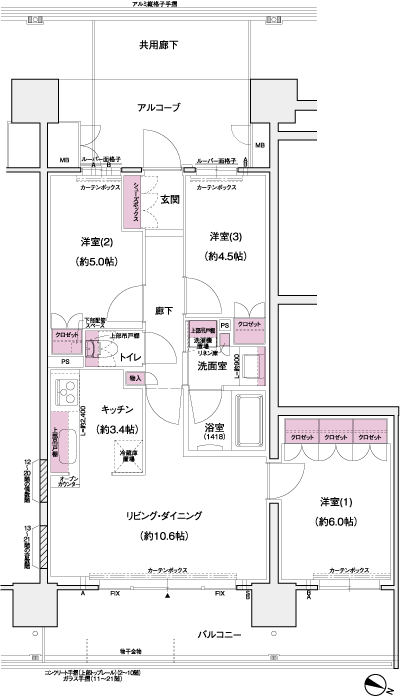 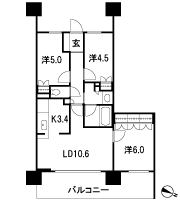 Floor: 2LDK, occupied area: 54.56 sq m, Price: 31,284,000 yen ~ 36,347,000 yen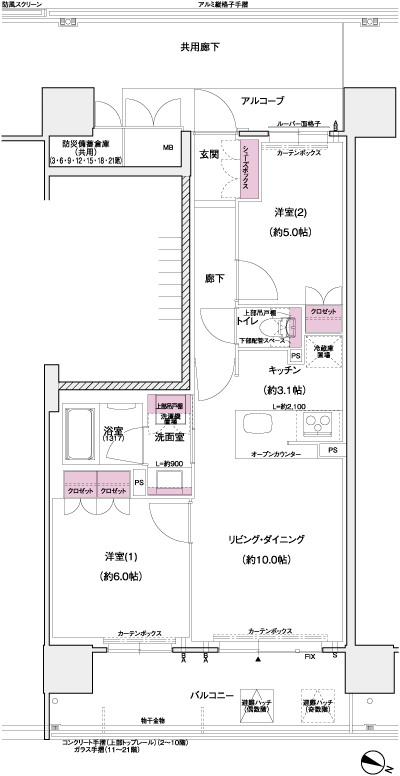 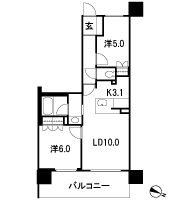 Floor: 3LDK, occupied area: 78.06 sq m, Price: 46,676,000 yen ・ 50,118,000 yen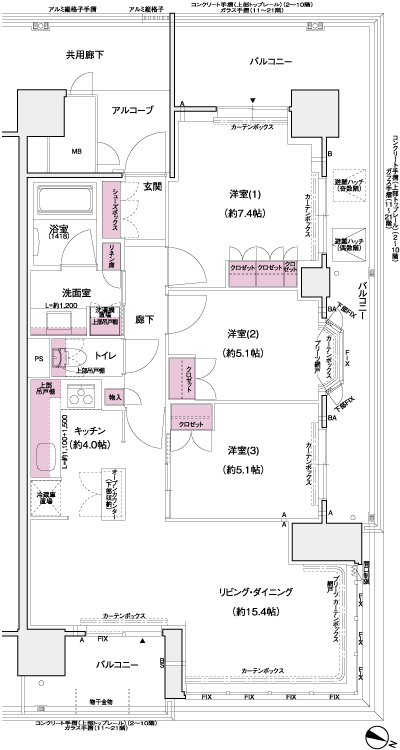 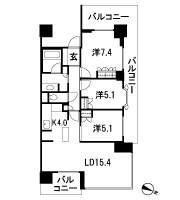 Floor: 3LDK, occupied area: 73.12 sq m, Price: 47,891,000 yen ~ 48,294,000 yen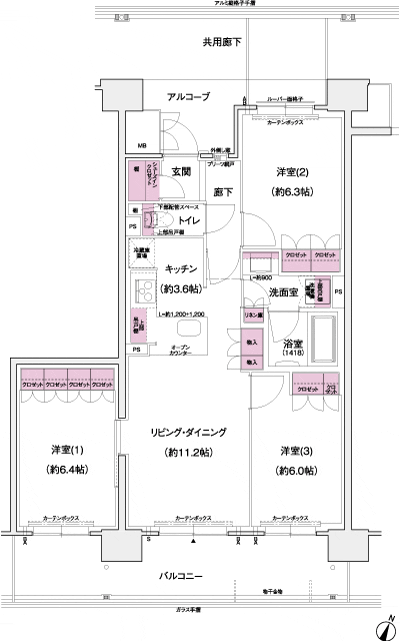 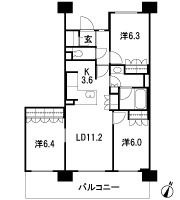 Location | ||||||||||||||||||||||||||||||||||||||||||||||||||||||||||||||||||||||||||||||||||||||||||||||||||||||||||||