Investing in Japanese real estate
2014
25,980,000 yen ~ 33,680,000 yen, 2LDK ・ 3LDK, 55.06 sq m ~ 67.62 sq m
New Apartments » Kansai » Osaka prefecture » Kita-ku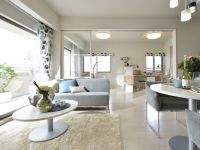 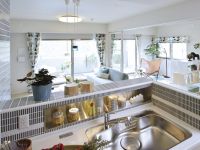
Room and equipment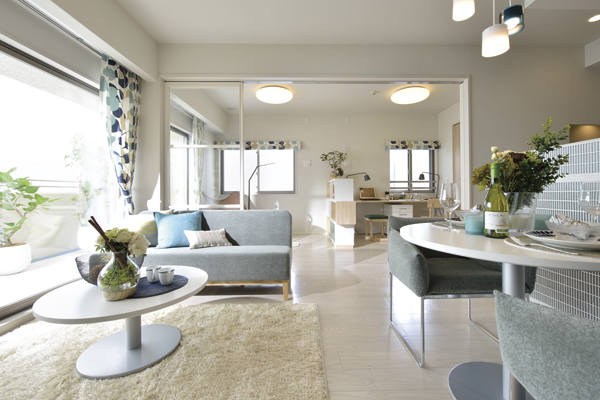 From the large windows in the room the entire south side, Living the warm sunshine is plugged ・ dining. further, By ensuring a ceiling height of up to about 2550mm and clear, Coupled with Zenteiminami direction of openness, It produces a carefree indoor space. By the "tile specification design kitchen" of standard equipment, The room into a stylish impression (adopted model room A type (menu plan, Free of charge ・ Shot in application deadline Yes), Some, including the paid option) 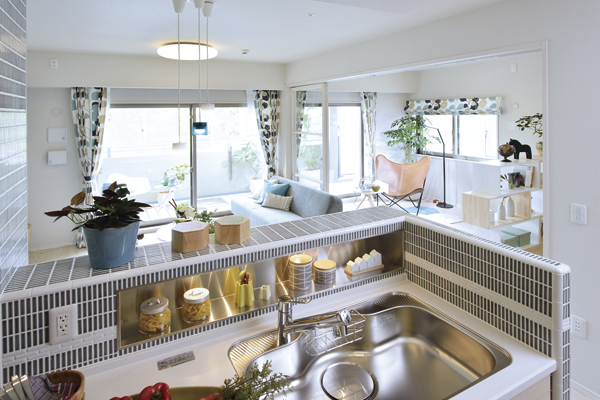 At the bottom of the kitchen counter, Ensure the free space with lighting that shines bright at hand. Not only put the seasoning, Convenient for temporary storage at the time of the cuisine. Dishwasher, etc., Also equipped with advanced equipment that would reduce the daily housework burden (Model Room A type (adopted menu plan, Free of charge ・ Shot in application deadline Yes), Some, including the paid option) Buildings and facilities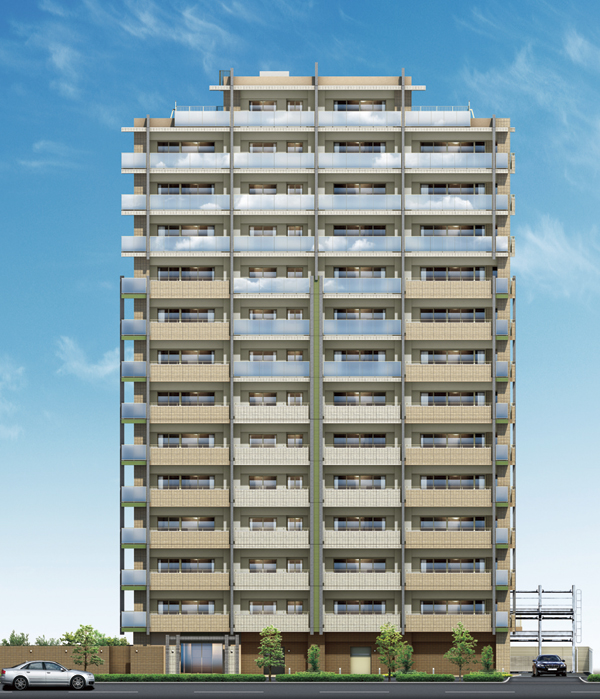 Total 50 House to bring a peaceful time in the heart of Tokyo life. Ya residential building placement to increase the corner dwelling unit rate, Such as installing a roof balcony on the top floor dwelling unit, Ingenuity has been decorated (Exterior view) Surrounding environment And subjected to a CG synthesis, such as a light in the sky around local shooting (July 2013 shooting), In fact a slightly different Buildings and facilities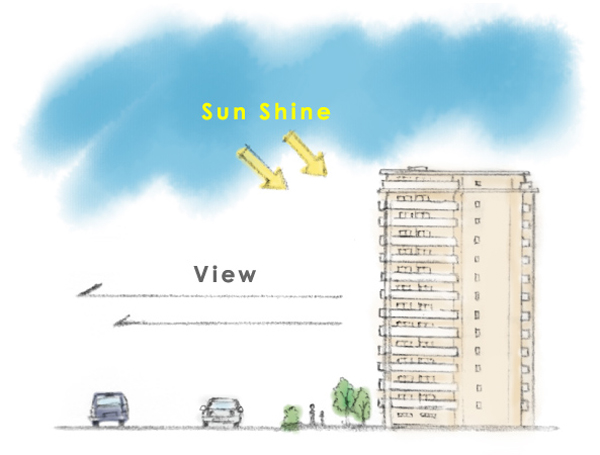 Location conceptual diagram 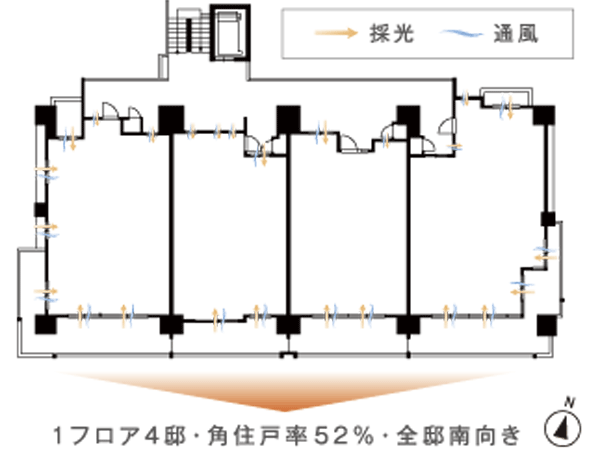 Dwelling unit floor floor plan Living![Living. [living ・ dining] From the large windows in the room the entire south side, Living the warm sunshine is plugged ・ dining. By ensuring a ceiling height of up to about 2550mm and clear, Coupled with Zenteiminami direction of openness, It produces a carefree indoor space (A type model room)](/images/osaka/osakashikita/f4a3e0e01.jpg) [living ・ dining] From the large windows in the room the entire south side, Living the warm sunshine is plugged ・ dining. By ensuring a ceiling height of up to about 2550mm and clear, Coupled with Zenteiminami direction of openness, It produces a carefree indoor space (A type model room) ![Living. [Indoor Dried rail] Installing the indoor dry rail on the back curtain rail. Likely to come in handy weather day to bad (same specifications)](/images/osaka/osakashikita/f4a3e0e20.jpg) [Indoor Dried rail] Installing the indoor dry rail on the back curtain rail. Likely to come in handy weather day to bad (same specifications) Kitchen![Kitchen. [kitchen] Equipped with "tile specification design kitchen". The room into a stylish impression (A type model room)](/images/osaka/osakashikita/f4a3e0e02.jpg) [kitchen] Equipped with "tile specification design kitchen". The room into a stylish impression (A type model room) ![Kitchen. [free space] At the bottom of the kitchen counter, Ensure the free space with lighting that shines bright at hand. Not only put the seasoning, It is also useful to temporarily placed at the time of the cuisine (A type model room)](/images/osaka/osakashikita/f4a3e0e03.jpg) [free space] At the bottom of the kitchen counter, Ensure the free space with lighting that shines bright at hand. Not only put the seasoning, It is also useful to temporarily placed at the time of the cuisine (A type model room) ![Kitchen. [Wide glass top stove] Easy to use, It is easy to clean after use (same specifications)](/images/osaka/osakashikita/f4a3e0e04.jpg) [Wide glass top stove] Easy to use, It is easy to clean after use (same specifications) ![Kitchen. [Dishwasher] After a meal of the clean up is to dishwasher. Since the pull-out of is easy and out (same specifications)](/images/osaka/osakashikita/f4a3e0e06.jpg) [Dishwasher] After a meal of the clean up is to dishwasher. Since the pull-out of is easy and out (same specifications) ![Kitchen. [Kitchen sink] (Same specifications)](/images/osaka/osakashikita/f4a3e0e05.jpg) [Kitchen sink] (Same specifications) ![Kitchen. [Slide storage] (Same specifications)](/images/osaka/osakashikita/f4a3e0e07.jpg) [Slide storage] (Same specifications) Bathing-wash room![Bathing-wash room. [bathroom] Zentei standard equipped with a window in the bath where moisture is likely to be confined. By entering the nature of the wind and the light from the window, In the clean and pleasant space bathroom (A type model room)](/images/osaka/osakashikita/f4a3e0e08.jpg) [bathroom] Zentei standard equipped with a window in the bath where moisture is likely to be confined. By entering the nature of the wind and the light from the window, In the clean and pleasant space bathroom (A type model room) ![Bathing-wash room. [Bathroom heating dryer] (Same specifications)](/images/osaka/osakashikita/f4a3e0e09.jpg) [Bathroom heating dryer] (Same specifications) ![Bathing-wash room. [Otobasu remote control] (Same specifications)](/images/osaka/osakashikita/f4a3e0e10.jpg) [Otobasu remote control] (Same specifications) ![Bathing-wash room. [bathroom] (A type model room)](/images/osaka/osakashikita/f4a3e0e11.jpg) [bathroom] (A type model room) ![Bathing-wash room. [Lavatory bowl] (Same specifications)](/images/osaka/osakashikita/f4a3e0e12.jpg) [Lavatory bowl] (Same specifications) ![Bathing-wash room. [Three-sided mirror back storage] (Same specifications)](/images/osaka/osakashikita/f4a3e0e13.jpg) [Three-sided mirror back storage] (Same specifications) Balcony ・ terrace ・ Private garden![balcony ・ terrace ・ Private garden. [balcony] (A type model room)](/images/osaka/osakashikita/f4a3e0e14.jpg) [balcony] (A type model room) ![balcony ・ terrace ・ Private garden. [Balcony faucet] Hose does not remove easily, Adopted in securely faucet. It is convenient to watering gardening (same specifications)](/images/osaka/osakashikita/f4a3e0e15.jpg) [Balcony faucet] Hose does not remove easily, Adopted in securely faucet. It is convenient to watering gardening (same specifications) Receipt![Receipt. [Walk-through closet] (Same specifications)](/images/osaka/osakashikita/f4a3e0e18.jpg) [Walk-through closet] (Same specifications) ![Receipt. [Shoes-in closet] Shoes-in closet with a window. Also it can be stored some, such as height boots and umbrella (same specifications)](/images/osaka/osakashikita/f4a3e0e19.jpg) [Shoes-in closet] Shoes-in closet with a window. Also it can be stored some, such as height boots and umbrella (same specifications) ![Receipt. [Hallway storage] Ya adjustable shelves that can be adjusted to the desired height, It established a corridor housing that ensures the slippers storage space (same specifications)](/images/osaka/osakashikita/f4a3e0e16.jpg) [Hallway storage] Ya adjustable shelves that can be adjusted to the desired height, It established a corridor housing that ensures the slippers storage space (same specifications) Interior![Interior. [Master bedroom] (A type model room)](/images/osaka/osakashikita/f4a3e0e17.jpg) [Master bedroom] (A type model room) Security![Security. [Security] From the outside through each dwelling unit, 3 build a stage security line of. First, Mansion main entrance of the guard in the auto-lock system. next, To prevent the intrusion of a suspicious person, etc. that does not have a dwelling unit key into the elevator. further, Encased in each dwelling unit is a double lock, etc., Dwelling units within leverages security magnet sensors, etc., safety ・ It supports the peace of mind (conceptual diagram)](/images/osaka/osakashikita/f4a3e0f03.gif) [Security] From the outside through each dwelling unit, 3 build a stage security line of. First, Mansion main entrance of the guard in the auto-lock system. next, To prevent the intrusion of a suspicious person, etc. that does not have a dwelling unit key into the elevator. further, Encased in each dwelling unit is a double lock, etc., Dwelling units within leverages security magnet sensors, etc., safety ・ It supports the peace of mind (conceptual diagram) ![Security. [Hands-free electric lock system "Tebra" adopted] Hands-free electric lock system "Tebra" is, The "Tebra key" is still in its bag or pocket, When close to the receiver the first floor of the entrance and elevator door, Furthermore home delivery locker in hands-free without removing the key, Locked from authentication ・ You can unlock (same specifications)](/images/osaka/osakashikita/f4a3e0f04.jpg) [Hands-free electric lock system "Tebra" adopted] Hands-free electric lock system "Tebra" is, The "Tebra key" is still in its bag or pocket, When close to the receiver the first floor of the entrance and elevator door, Furthermore home delivery locker in hands-free without removing the key, Locked from authentication ・ You can unlock (same specifications) ![Security. [Security system] 24hours ・ Watch over the safety of the 365-day living, Adopted home security services. Sensor fire ・ Gas leak ・ It is automatically reported to the security company to detect the abnormality of the illegal invasion, It corresponds in cooperation with related organizations, if necessary (conceptual diagram)](/images/osaka/osakashikita/f4a3e0f07.gif) [Security system] 24hours ・ Watch over the safety of the 365-day living, Adopted home security services. Sensor fire ・ Gas leak ・ It is automatically reported to the security company to detect the abnormality of the illegal invasion, It corresponds in cooperation with related organizations, if necessary (conceptual diagram) ![Security. [Double-wide-angle door scope] Installing a door scope in two places of the entrance door. Since the viewing angle is wide range, You can see the whole body of the visitors (same specifications)](/images/osaka/osakashikita/f4a3e0f05.gif) [Double-wide-angle door scope] Installing a door scope in two places of the entrance door. Since the viewing angle is wide range, You can see the whole body of the visitors (same specifications) ![Security. [Double Rock] Double lock specifications key cylinder is provided in the door knob of the up and down two places. Suppress the invasion of a suspicious person in the dwelling unit (same specifications)](/images/osaka/osakashikita/f4a3e0f06.gif) [Double Rock] Double lock specifications key cylinder is provided in the door knob of the up and down two places. Suppress the invasion of a suspicious person in the dwelling unit (same specifications) ![Security. [Sickle dead lock] To counter such as by the aggressive intrusion bar, Sickle dead tablets sickle pops out from the dead bolt portion when you lock the key has been adopted (same specifications)](/images/osaka/osakashikita/f4a3e0f08.jpg) [Sickle dead lock] To counter such as by the aggressive intrusion bar, Sickle dead tablets sickle pops out from the dead bolt portion when you lock the key has been adopted (same specifications) ![Security. [Magnet sensor] Installing a magnet sensor to the entrance door. To achieve all households home security services, You watch the lives of safety (same specifications)](/images/osaka/osakashikita/f4a3e0f09.gif) [Magnet sensor] Installing a magnet sensor to the entrance door. To achieve all households home security services, You watch the lives of safety (same specifications) ![Security. [Color monitor with intercom] It can be found in the video and audio of the entrance of visitors, Equipped with a recording function of the visitors in the absence. It is a convenient hands-free type (same specifications)](/images/osaka/osakashikita/f4a3e0f10.jpg) [Color monitor with intercom] It can be found in the video and audio of the entrance of visitors, Equipped with a recording function of the visitors in the absence. It is a convenient hands-free type (same specifications) Features of the building![Features of the building. [appearance] To keynote a sharp sense of emphasizing the vertical line, Dare configuration divided paste the tile of the color that scandal with the surrounding buildings. On the wall of the building, Such as the material of glass handrail oozes the sense of transparency is often used, Appearance form even though it is modern does not depend on the trend of the times have been built (Rendering)](/images/osaka/osakashikita/f4a3e0f01.jpg) [appearance] To keynote a sharp sense of emphasizing the vertical line, Dare configuration divided paste the tile of the color that scandal with the surrounding buildings. On the wall of the building, Such as the material of glass handrail oozes the sense of transparency is often used, Appearance form even though it is modern does not depend on the trend of the times have been built (Rendering) ![Features of the building. [Entrance hall ・ courtyard] Spread Once inside the building, Entrance Hall, such as the prestigious hotel. Tiled floor, It exudes the atmosphere of a high-quality residence in a calm atmosphere that has been tailored wood tile accents. further, It consists of the design with the depth in consideration of the sense of unity with the courtyard that spread through the window. Shrub ・ In the center of the earth to be kind, Tailoring was the courtyard in the space feel, Coupled with the views of the colorful lawn, Will produce a space of peace (Rendering)](/images/osaka/osakashikita/f4a3e0f02.jpg) [Entrance hall ・ courtyard] Spread Once inside the building, Entrance Hall, such as the prestigious hotel. Tiled floor, It exudes the atmosphere of a high-quality residence in a calm atmosphere that has been tailored wood tile accents. further, It consists of the design with the depth in consideration of the sense of unity with the courtyard that spread through the window. Shrub ・ In the center of the earth to be kind, Tailoring was the courtyard in the space feel, Coupled with the views of the colorful lawn, Will produce a space of peace (Rendering) Earthquake ・ Disaster-prevention measures![earthquake ・ Disaster-prevention measures. [Seismic control operation function Elevator] earthquake ・ And the like of fire control operation function or a power outage during the automatic landing system, A lift that has been consideration to safety. At the time of the elevator failure, And automatically reported to the maintenance company (conceptual diagram)](/images/osaka/osakashikita/f4a3e0f11.gif) [Seismic control operation function Elevator] earthquake ・ And the like of fire control operation function or a power outage during the automatic landing system, A lift that has been consideration to safety. At the time of the elevator failure, And automatically reported to the maintenance company (conceptual diagram) Building structure![Building structure. [Pile foundation] On top of the depth ground survey, Cast-in-place concrete pile to reach a robust support ground has been driven thirteen. Safety of building ・ Stability is enhanced, It brings a solid foundation structure (conceptual diagram)](/images/osaka/osakashikita/f4a3e0f12.gif) [Pile foundation] On top of the depth ground survey, Cast-in-place concrete pile to reach a robust support ground has been driven thirteen. Safety of building ・ Stability is enhanced, It brings a solid foundation structure (conceptual diagram) ![Building structure. [Concrete strength] The concrete design strength of the above-ground parts precursor, 30N / m sq m in paragraph (1 strength withstand compression in sq m about 3000t) or more. Water-cement ratio has also increased the durability of 50% or less (conceptual diagram)](/images/osaka/osakashikita/f4a3e0f13.gif) [Concrete strength] The concrete design strength of the above-ground parts precursor, 30N / m sq m in paragraph (1 strength withstand compression in sq m about 3000t) or more. Water-cement ratio has also increased the durability of 50% or less (conceptual diagram) ![Building structure. [Floor concrete slab thickness] And strength improvement of the building structure, Life sound to pursue a hard quiet livability that transmitted to the lower floor dwelling unit, Concrete slab thickness of the floor is about 250mm ~ 275mm are reserved ( ※ Except for some. Conceptual diagram)](/images/osaka/osakashikita/f4a3e0f14.gif) [Floor concrete slab thickness] And strength improvement of the building structure, Life sound to pursue a hard quiet livability that transmitted to the lower floor dwelling unit, Concrete slab thickness of the floor is about 250mm ~ 275mm are reserved ( ※ Except for some. Conceptual diagram) ![Building structure. [Welding closed shear reinforcement] The band muscle to reinforce the main reinforcement, Adopted to suppress welding closed shear reinforcement the deflection of the main reinforcement at the time of earthquake. Also on the thickness of the concrete covering the rebar has been consideration (conceptual diagram)](/images/osaka/osakashikita/f4a3e0f15.gif) [Welding closed shear reinforcement] The band muscle to reinforce the main reinforcement, Adopted to suppress welding closed shear reinforcement the deflection of the main reinforcement at the time of earthquake. Also on the thickness of the concrete covering the rebar has been consideration (conceptual diagram) ![Building structure. [Double reinforcement] Tosakaikabe is, Longitudinal ・ Rebar has become a double Haisuji was assembled in two rows next to both. In comparison with the single reinforcement, It can be expected to improve the high structural strength and seismic resistance (conceptual diagram)](/images/osaka/osakashikita/f4a3e0f16.gif) [Double reinforcement] Tosakaikabe is, Longitudinal ・ Rebar has become a double Haisuji was assembled in two rows next to both. In comparison with the single reinforcement, It can be expected to improve the high structural strength and seismic resistance (conceptual diagram) ![Building structure. [Double ceiling] Piping ・ Reduce the implantation of the concrete slab of wiring, Also consideration to respond to future renovation and maintenance, The living room has become a double ceiling (conceptual diagram)](/images/osaka/osakashikita/f4a3e0f17.gif) [Double ceiling] Piping ・ Reduce the implantation of the concrete slab of wiring, Also consideration to respond to future renovation and maintenance, The living room has become a double ceiling (conceptual diagram) ![Building structure. [Sound insulation measures of the pipe in the space] As consideration for the transferred of drainage sound, Vertical drainage pipe (drainage pipe and outdoor air conditioning is excluded) is that the sound insulation sheet winding, Sound insulation effect has increased (conceptual diagram)](/images/osaka/osakashikita/f4a3e0f18.gif) [Sound insulation measures of the pipe in the space] As consideration for the transferred of drainage sound, Vertical drainage pipe (drainage pipe and outdoor air conditioning is excluded) is that the sound insulation sheet winding, Sound insulation effect has increased (conceptual diagram) ![Building structure. [T-2 grade equivalent of soundproof sash] In order to increase the comfort of the room, Adopt a soundproof sash of sound insulation performance T-2 grade equivalent to the opening. Sound and about 30 db relief from external ( ※ Figures are a guide. Numerical value depends on the situation. It shows the sash single performance. It is slightly different from the actual noise level because there is a ventilation sleeve, etc. in the room. Conceptual diagram)](/images/osaka/osakashikita/f4a3e0f19.gif) [T-2 grade equivalent of soundproof sash] In order to increase the comfort of the room, Adopt a soundproof sash of sound insulation performance T-2 grade equivalent to the opening. Sound and about 30 db relief from external ( ※ Figures are a guide. Numerical value depends on the situation. It shows the sash single performance. It is slightly different from the actual noise level because there is a ventilation sleeve, etc. in the room. Conceptual diagram) ![Building structure. [Osaka City building environmental performance display system] In building a comprehensive environment plan that building owners to submit to Osaka, We evaluated at each five levels a comprehensive evaluation of the environmental performance of buildings by the effort degree and CASBEE for three key items that Osaka stipulated](/images/osaka/osakashikita/f4a3e0f20.gif) [Osaka City building environmental performance display system] In building a comprehensive environment plan that building owners to submit to Osaka, We evaluated at each five levels a comprehensive evaluation of the environmental performance of buildings by the effort degree and CASBEE for three key items that Osaka stipulated Surrounding environment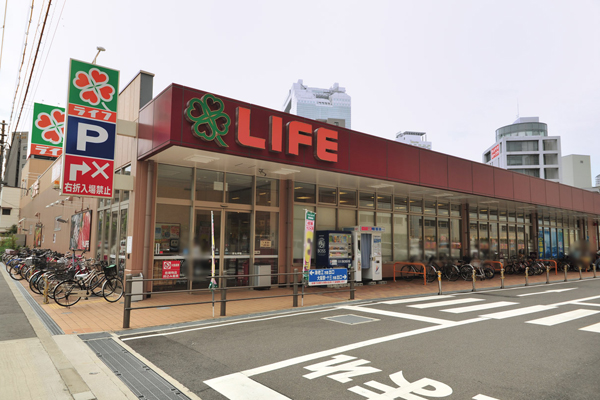 Life Oyodonaka store (4-minute walk ・ About 260m) 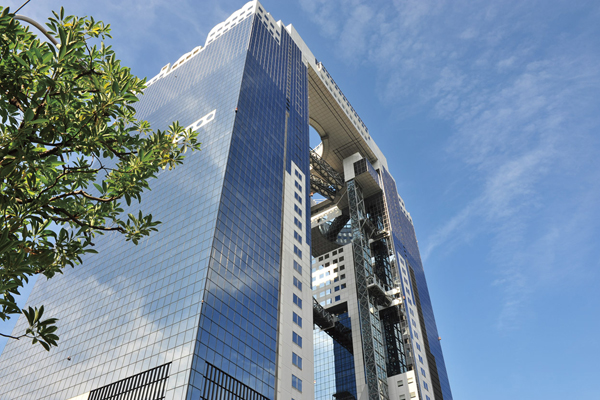 Umeda Sky Building (6-minute walk ・ About 450m) 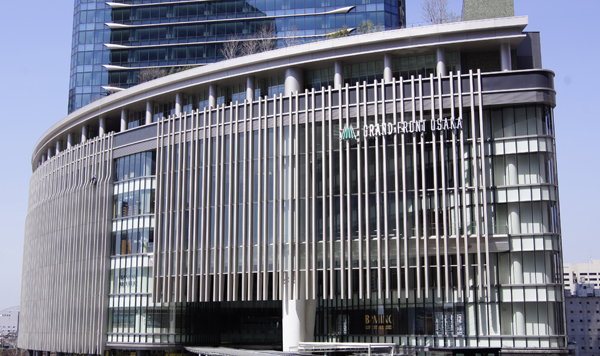 Grand Front Osaka (a 12-minute walk ・ About 920m) 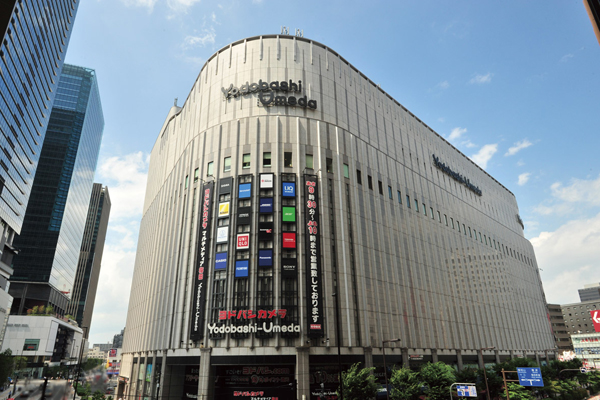 Yodobashi Camera Multimedia Umeda (a 15-minute walk ・ About 1140m) 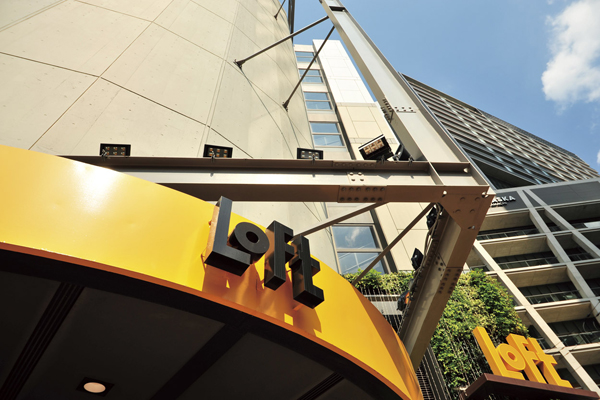 Umeda loft (a 15-minute walk ・ About 1170m) 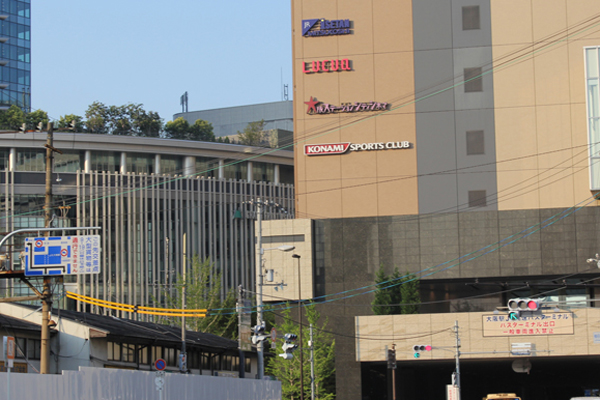 LUCUA (15-minute walk ・ About 1200m) 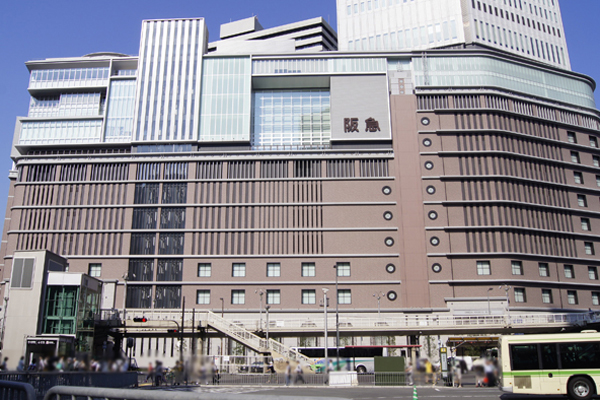 Hankyu Umeda head office (19 minutes walk ・ About 1450m) 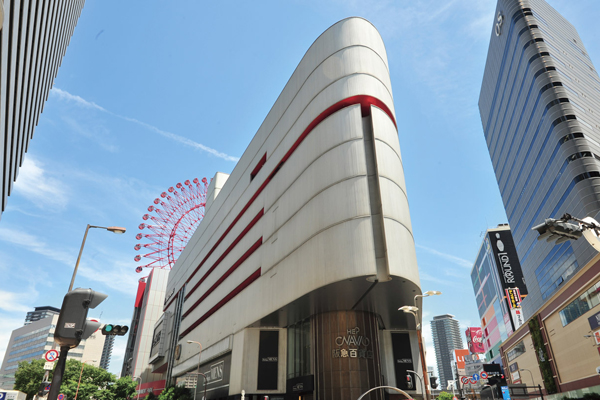 HEP NAVIO / Hankyu Men's Osaka (a 20-minute walk ・ About 1590m) 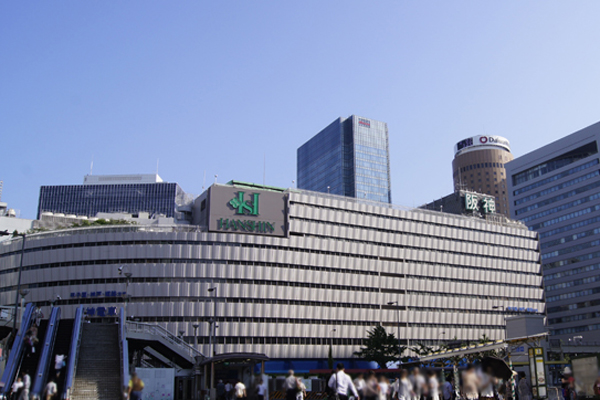 Hanshin Umeda head office (a 20-minute walk ・ About 1600m) 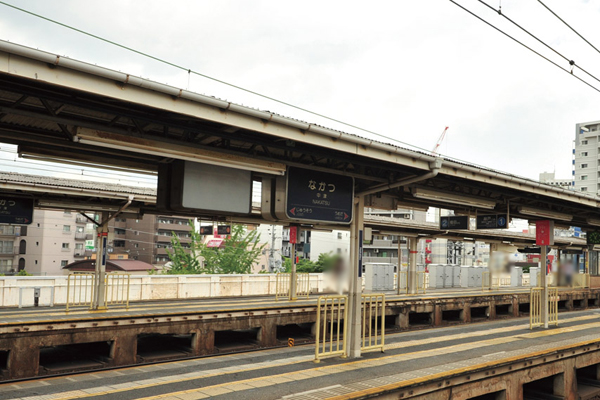 Hankyu Nakatsu Station (7 min walk ・ About 550m) 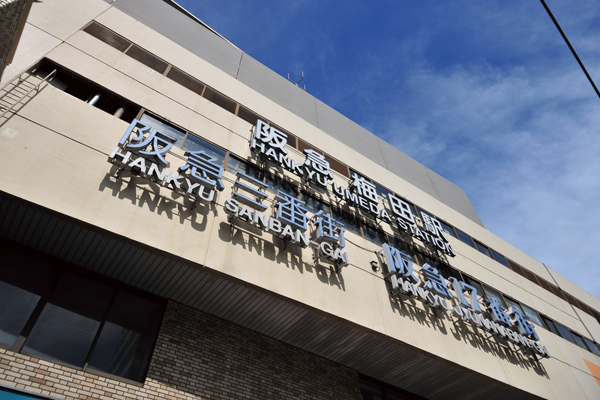 Hankyu Umeda Station (a 15-minute walk ・ About 1150m) 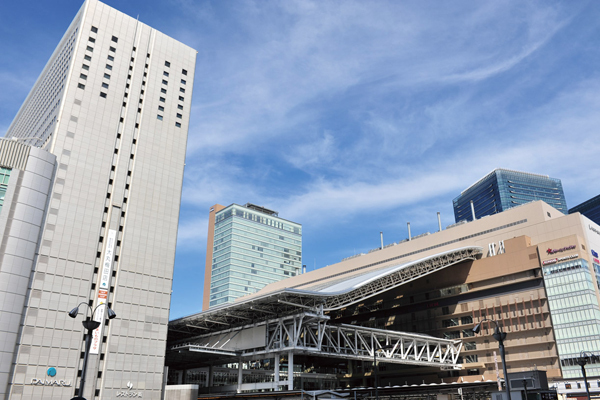 JR Osaka Station (a 15-minute walk ・ About 1200m) 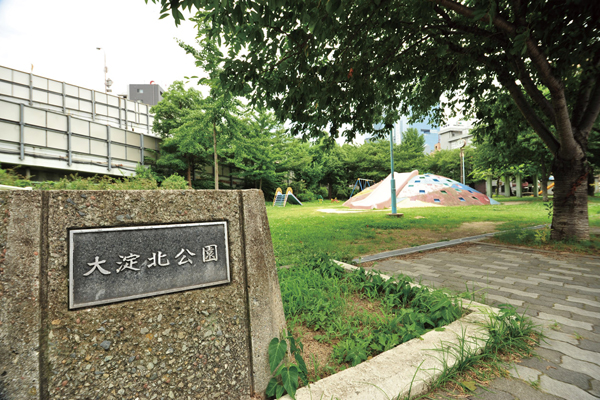 Oyodokita park (3-minute walk ・ About 180m) 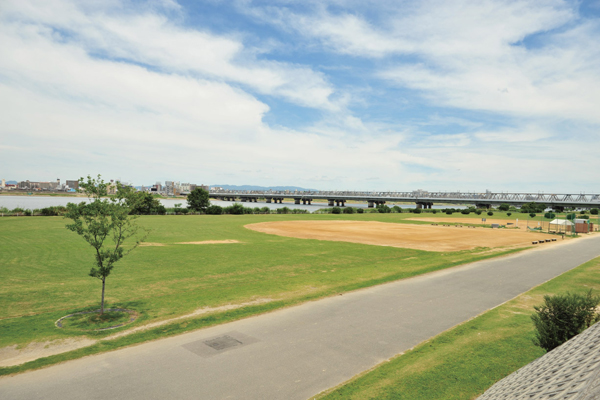 Yodogawa river park (walk 23 minutes ・ About 1800m) 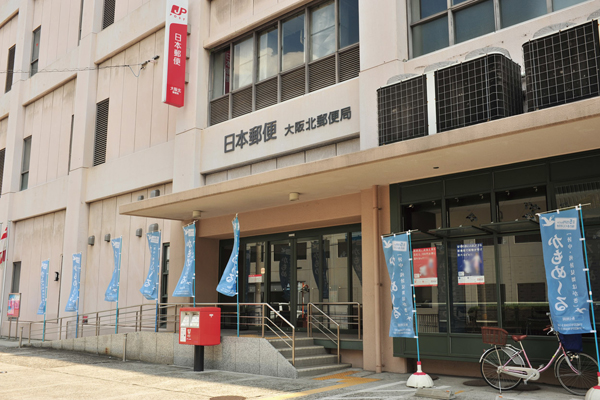 Osaka North post office (4-minute walk ・ About 250m) 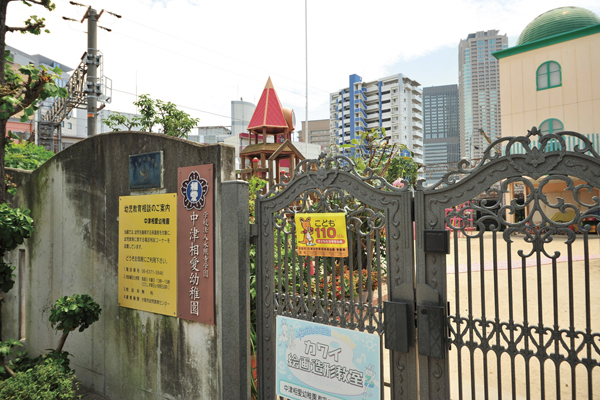 Nakatsu Soai kindergarten (a 9-minute walk ・ About 720m) Floor: 2LDK, occupied area: 55.06 sq m, Price: 26,880,000 yen ・ 27,880,000 yen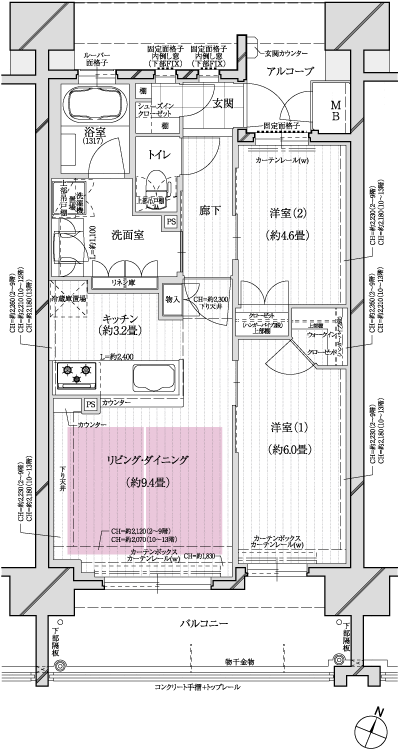 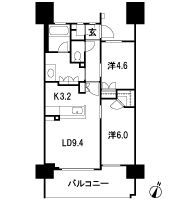 Floor: 2LDK, occupied area: 55.53 sq m, Price: 25,980,000 yen ・ 27,580,000 yen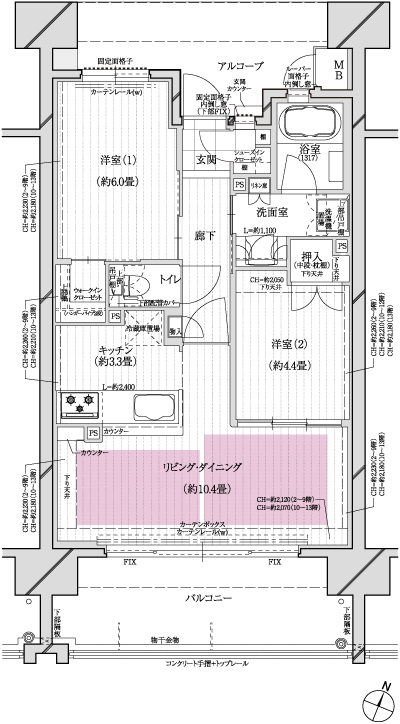 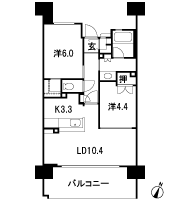 Floor: 3LDK, occupied area: 67.62 sq m, Price: 28,880,000 yen ~ 33,680,000 yen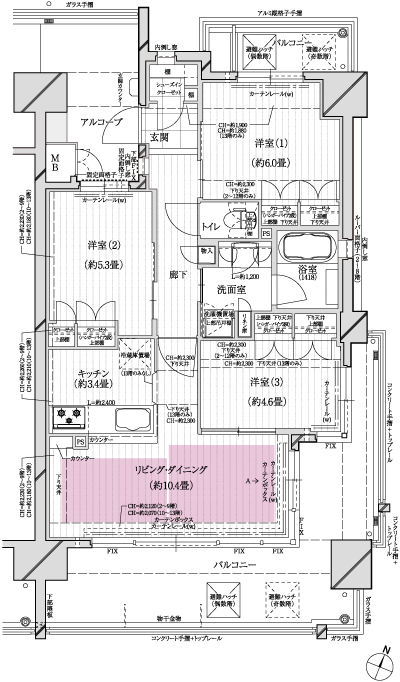 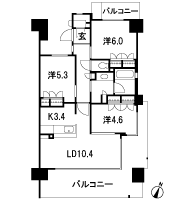 Location | ||||||||||||||||||||||||||||||||||||||||||||||||||||||||||||||||||||||||||||||||||||||||||||||||||||||||||||