Investing in Japanese real estate
2014February
22,900,000 yen ~ 32,800,000 yen, 2LDK ・ 3LDK, 54.58 sq m ~ 72.82 sq m
New Apartments » Kansai » Osaka prefecture » Minato-ku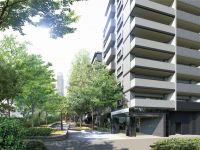 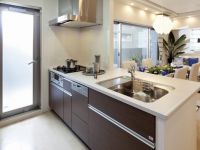
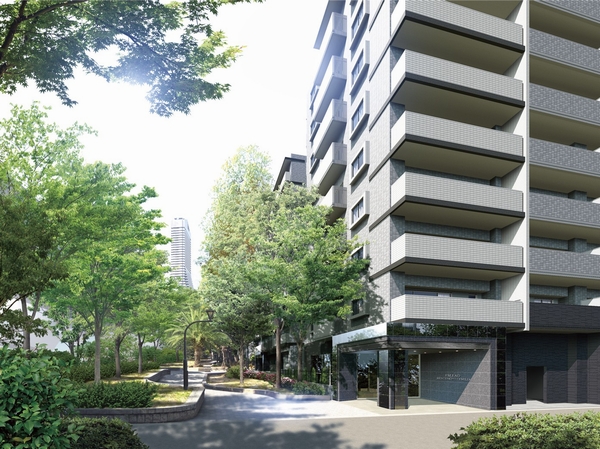 Be born along the green road "Esurido Bentencho Semiria" (CG synthesis peripheral photo Exterior - Rendering, In fact a slightly different) 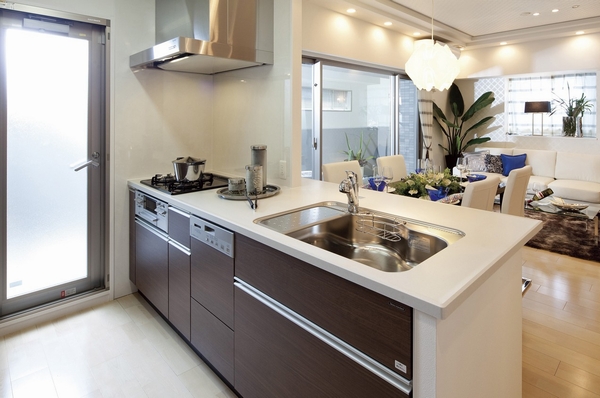 Kitchens, To eliminate the garbage from the sink, Including the disposer to keep a more cleanliness, Dishwasher and glass top stove, Quiet wide sink, Slide advanced features is equipped with such storage 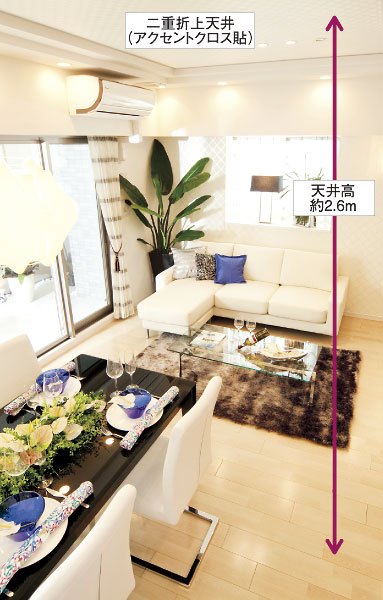 LD and the living room of the ceiling height is about 2.5m ~ To ensure about 2.6m, LD is using the accent cross on a double folding ceiling, Elegant relaxation space has been created. Also, Balcony side is about 10cm high (company conventional ratio) has sash of about 1.9m is adopted 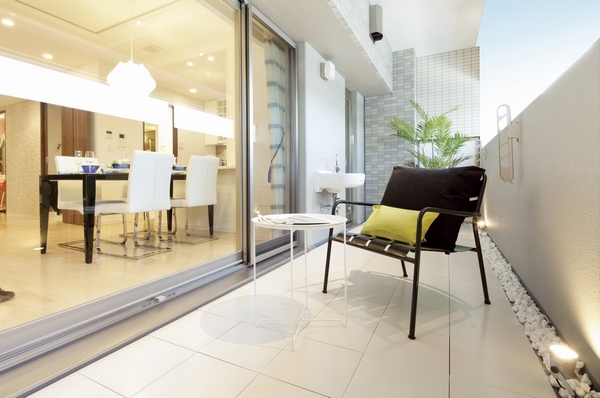 The main balcony of the south opened, It has been secured out width of about 1.8m, You can also used as a relaxation of the place. Also, Since also provides slop sink, Gardening also Masu feel free to fun Me 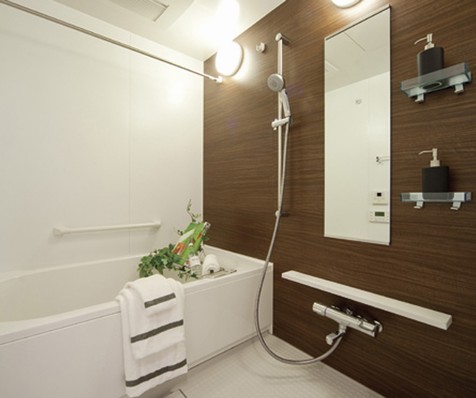 In the bathroom to heal fatigue of the day, In addition to mist sauna can enjoy mist Kawakku, In addition to the trash discarded, such as simple Kururin poi drainage port, Warm bath also is equipped with, It is economical 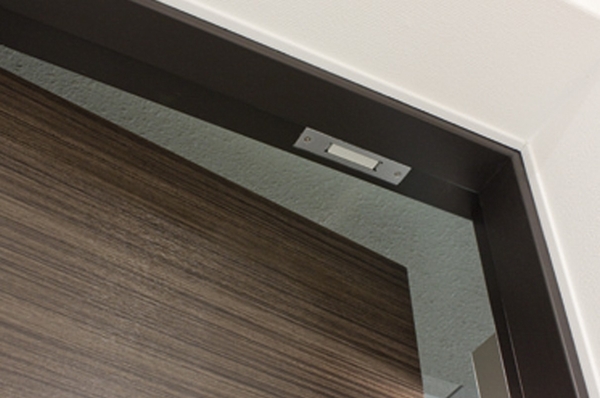 So spend a higher station near life sense of security, Consideration to crime prevention. To the entrance door and windows (except surface lattice with · FIX window), Security magnet sensor has been adopted to check the intrusion in the absence 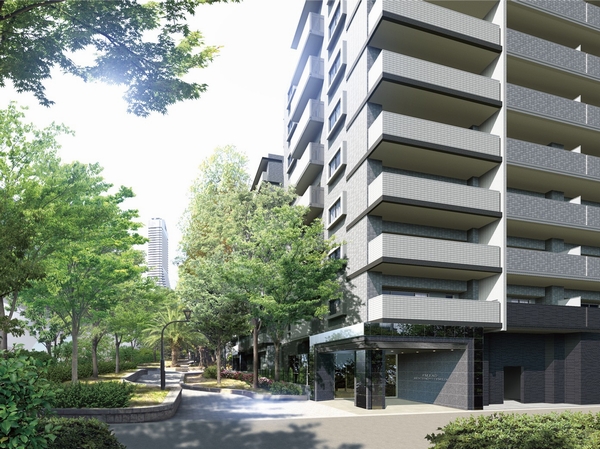 Adjacent to the green road, Location filled with natural moisture. Since the green road color of the four seasons can feel has become the approach to the station, You can commute feeling the peace. CG synthesis peripheral photo Exterior - Rendering (in fact a slightly different) 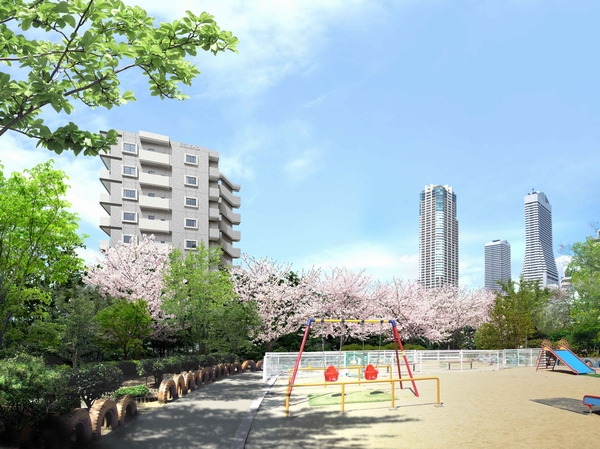 In a 1-minute walk, So also spread the famous lush Ichiokamoto the town park as cherry blossoms, Moments of rest is Masu feel free to fun Me. CG synthesis peripheral photo Exterior - Rendering (in fact a slightly different) 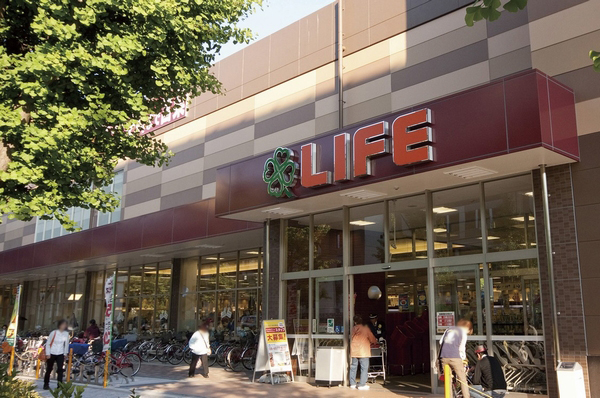 A 5-minute walk to Life, In addition to eat-in corner, There is also such as laundry and books department 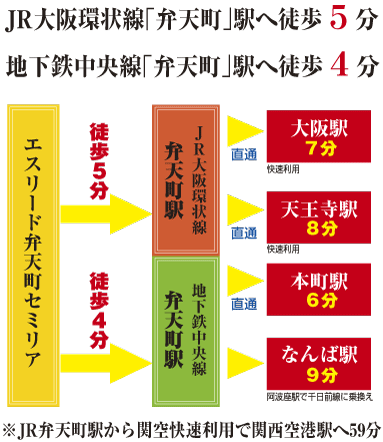 JR and subway 2 station is within a 5-minute walk, Comfortable access attractive to direct connection to the city 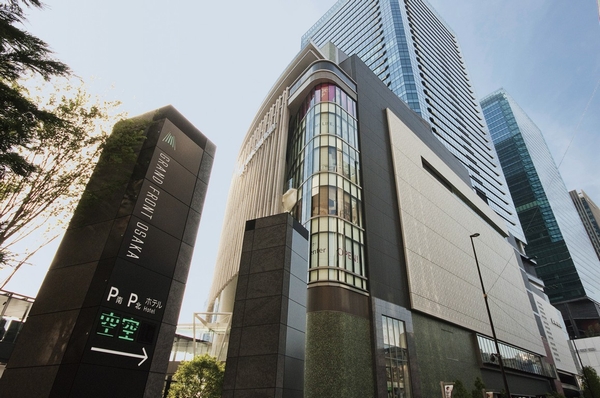 Also Gran front topic of shops are aligned Osaka can feel free to use proximity (JR Osaka Station) 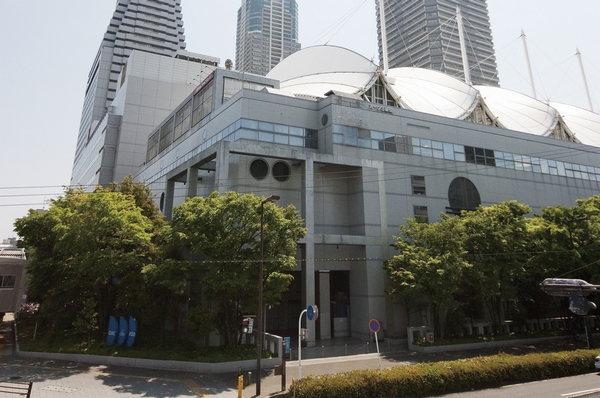 Large-scale complex facilities such as hotels and amusement facilities are aligned ・ ORC200 6-minute walk away 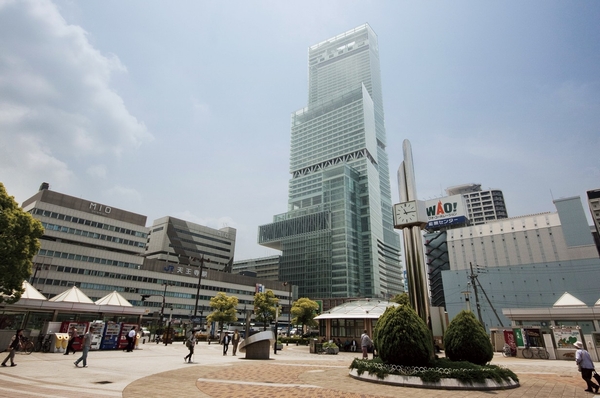 To JR Tennoji Ekimae it is directly connected with an 8-minute JR is, Aligned, such as department stores and fashion buildings Buildings and facilities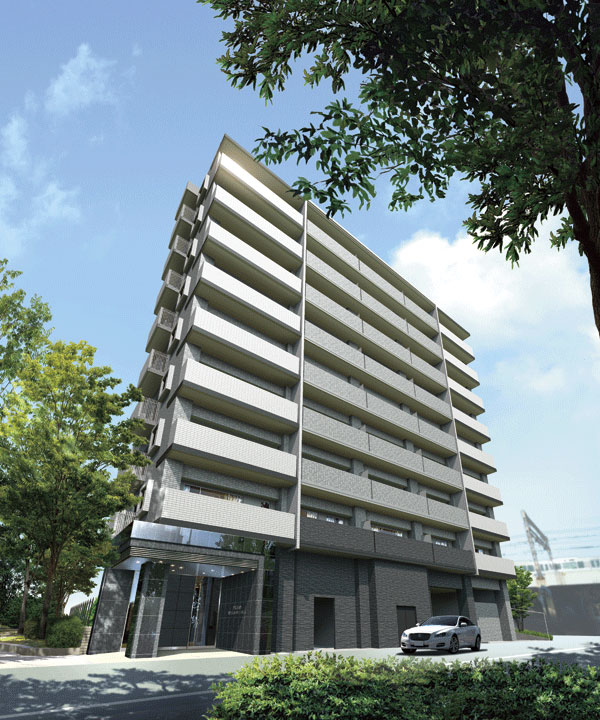 Facing the public roads, Tucked as imposing or assert its presence modeling. Facade emphasize the style in be configured in a symmetric design. Separated both sides medium-dwelling unit and the gable dwelling unit in Marion, Finishing material of the handrail Ri wall of the balcony has also been divided into paste with different tiles of taste. Standard floor of the floor height is ensuring the 2960mm of clear. Dashing and towering appearance to talk about the cosmopolitan sense (Rendering) Surrounding environment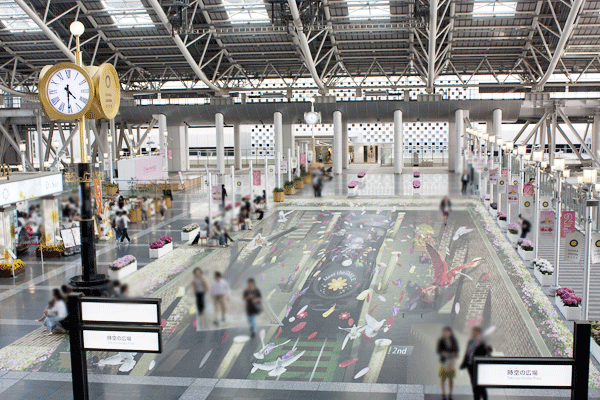 Active commuting holiday also, Living in the good access city connecting to smooth the main area to be representative of the city center of Osaka. Making full use of transportation network that has been spread around the city freely, It will be born in good position to be able to at will the active life (JR Osaka Station / Direct a 7-minute JR Osaka Loop Line available) 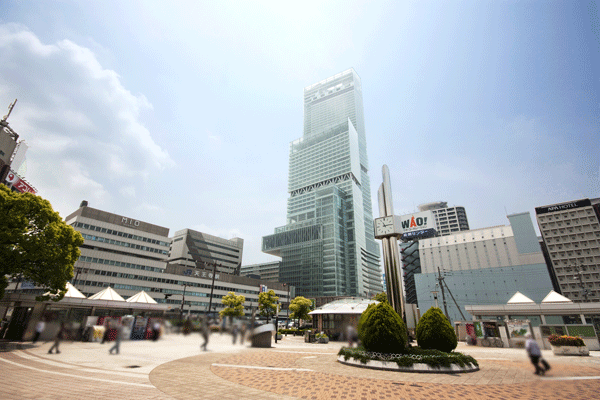 With the JR Osaka Loop Line access to the smooth and speedy to "Osaka" station and "Tennoji" station. If metro center line to Honcho, And also go out easily to the subway Midosuji Line to transfer to Shinsaibashi and Namba (Tennoji Ekimae / 8 minutes direct in the JR Osaka Loop Line available) 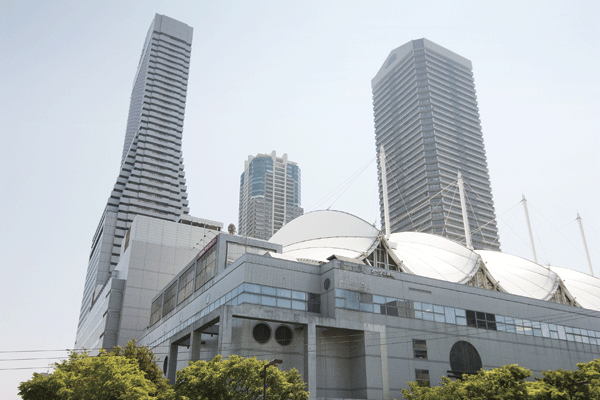 Complex to support a comfortable urban life. It is composed of a group of buildings from 1st Street to 4th Avenue, Hotel, amusement, Culture classroom, Medical facilities, From office, To a variety of shops and gourmet equipped (Oak 200 ・ Cross City Bentencho / 6 mins ・ About 440m) 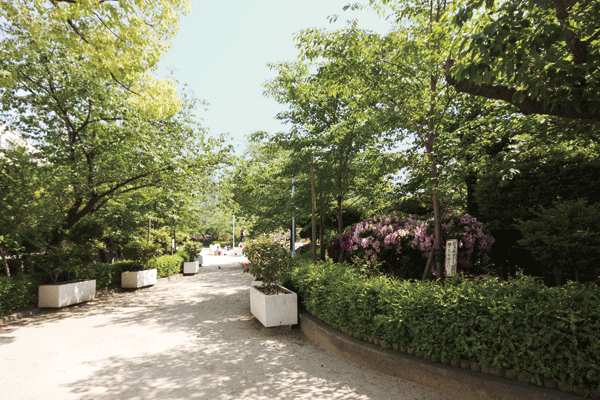 Lush Ichiokamoto the town park that spread just the northeast side of the property. Because it is located in front of the eye, At any time feel free to spend the moments of rest. Also, It is also known for its cherry blossoms, Cherry blossom viewing season will be the pleasure (Ichiokamoto the town park / 1-minute walk ・ About 60m) 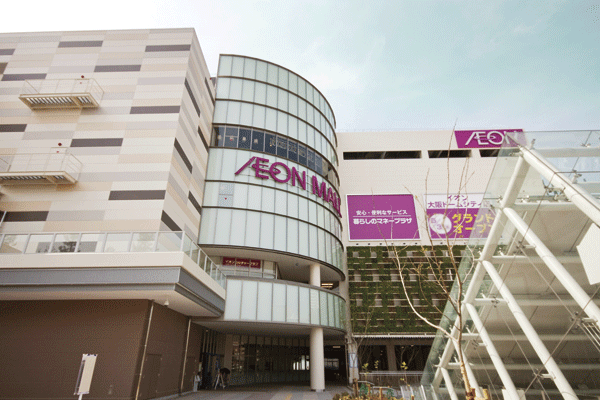 "Ion Osaka Dome City store", fashion, Is a shopping mall that has been configured by the service to a total of 126 of the specialty store necessary to life from gourmet (Aeon Mall Osaka Dome City / 18 mins ・ About 1420m) Living![Living. [Gas hot water floor heating "nook"] Installing a gas hot water floor heating to warm the room from under the floor. To achieve the warmth of ideal Zukansokunetsu, Difficult to dry without dirty air, Comfortable and healthy heating system has been adopted (same specifications)](/images/osaka/osakashiminato/186192e17.jpg) [Gas hot water floor heating "nook"] Installing a gas hot water floor heating to warm the room from under the floor. To achieve the warmth of ideal Zukansokunetsu, Difficult to dry without dirty air, Comfortable and healthy heating system has been adopted (same specifications) Kitchen![Kitchen. [disposer] Adopt a disposer that by crushing the garbage can flow along with the water. A removable type, Easy to clean. To eliminate the smell in the kitchen, Weight loss of garbage also The new model at the same time (same specifications)](/images/osaka/osakashiminato/186192e01.jpg) [disposer] Adopt a disposer that by crushing the garbage can flow along with the water. A removable type, Easy to clean. To eliminate the smell in the kitchen, Weight loss of garbage also The new model at the same time (same specifications) ![Kitchen. [Built-in dishwasher washing machine] Dishes out and care is likely to pull-out in the water-saving type of dishwasher (same specifications)](/images/osaka/osakashiminato/186192e02.jpg) [Built-in dishwasher washing machine] Dishes out and care is likely to pull-out in the water-saving type of dishwasher (same specifications) ![Kitchen. [Glass top stove] Care easy, Convenient three-necked type of glass top stove to increase the cooking efficiency (same specifications)](/images/osaka/osakashiminato/186192e03.jpg) [Glass top stove] Care easy, Convenient three-necked type of glass top stove to increase the cooking efficiency (same specifications) ![Kitchen. [Single lever mixing faucet with a water purifier] With pull out the shower head, Delicious water is drinkable water purifier with a single lever mixer tap (same specifications)](/images/osaka/osakashiminato/186192e04.jpg) [Single lever mixing faucet with a water purifier] With pull out the shower head, Delicious water is drinkable water purifier with a single lever mixer tap (same specifications) ![Kitchen. [Rectification Backed stainless range hood] The smoke or steam efficiently discharge, Care is also easy to rectification Backed stainless range hood (same specifications)](/images/osaka/osakashiminato/186192e05.jpg) [Rectification Backed stainless range hood] The smoke or steam efficiently discharge, Care is also easy to rectification Backed stainless range hood (same specifications) ![Kitchen. [All slide storage] With pull out, A convenient all-slide housed the back of the thing is likely to be out is, When closing the drawer, Finally, soft with close rail (except for some), which closed in slowly quiet at the moment, which as possible closing has been adopted (some type) (same specifications)](/images/osaka/osakashiminato/186192e06.jpg) [All slide storage] With pull out, A convenient all-slide housed the back of the thing is likely to be out is, When closing the drawer, Finally, soft with close rail (except for some), which closed in slowly quiet at the moment, which as possible closing has been adopted (some type) (same specifications) ![Kitchen. [Quiet wide sink] Suppress the unpleasant sound of the sink that sounds when the water and the hot water was swiftly put out. You can use the quiet comfortable sink (same specifications)](/images/osaka/osakashiminato/186192e07.jpg) [Quiet wide sink] Suppress the unpleasant sound of the sink that sounds when the water and the hot water was swiftly put out. You can use the quiet comfortable sink (same specifications) ![Kitchen. [Seismic latch] The hanging cupboard, Equipped with earthquake-resistant latch. During an earthquake, Door opens to suppress the scattering of storage products such as tableware, To protect the safety (same specifications)](/images/osaka/osakashiminato/186192e08.jpg) [Seismic latch] The hanging cupboard, Equipped with earthquake-resistant latch. During an earthquake, Door opens to suppress the scattering of storage products such as tableware, To protect the safety (same specifications) Bathing-wash room![Bathing-wash room. [Mist Kawakku] Very convenient because laundry even on rainy days is to dry out. Remove the moisture and keep the cleanliness of the bathroom in a hot air, Winter is to achieve a comfortable bathing in the pre-heating (same specifications)](/images/osaka/osakashiminato/186192e09.jpg) [Mist Kawakku] Very convenient because laundry even on rainy days is to dry out. Remove the moisture and keep the cleanliness of the bathroom in a hot air, Winter is to achieve a comfortable bathing in the pre-heating (same specifications) ![Bathing-wash room. [Clean thermo floor] Reduce the heat to escape from the foot when touched on the floor by the unique thermal insulation structure. To reduce the "cold" feel to the sole of the foot (same specifications)](/images/osaka/osakashiminato/186192e10.jpg) [Clean thermo floor] Reduce the heat to escape from the foot when touched on the floor by the unique thermal insulation structure. To reduce the "cold" feel to the sole of the foot (same specifications) ![Bathing-wash room. [Eco-full shower ・ Slide bar] Eco-full shower that was also to allow the shower that momentum with a small amount of water. Massage is with shower. Slide bar that can be adjusted depending on the height of the hand shower in stature and posture has been adopted (same specifications)](/images/osaka/osakashiminato/186192e11.jpg) [Eco-full shower ・ Slide bar] Eco-full shower that was also to allow the shower that momentum with a small amount of water. Massage is with shower. Slide bar that can be adjusted depending on the height of the hand shower in stature and posture has been adopted (same specifications) ![Bathing-wash room. [Kururin poi drainage ditch] Since using the water flow at the time of the waste water to generate a vortex in the drain trap to put together the trash, You can easily trash (same specifications)](/images/osaka/osakashiminato/186192e12.jpg) [Kururin poi drainage ditch] Since using the water flow at the time of the waste water to generate a vortex in the drain trap to put together the trash, You can easily trash (same specifications) ![Bathing-wash room. [Stretchable single lever mixing faucet] Drawer stretch single lever mixing faucet that can be used in a bowl of clean and shampoo have been installed (same specifications)](/images/osaka/osakashiminato/186192e13.jpg) [Stretchable single lever mixing faucet] Drawer stretch single lever mixing faucet that can be used in a bowl of clean and shampoo have been installed (same specifications) ![Bathing-wash room. [Basin counter] Worry there is no 100% acrylic artificial marble of discoloration in the beautiful luster. Care because there is no seam is easy (same specifications)](/images/osaka/osakashiminato/186192e14.jpg) [Basin counter] Worry there is no 100% acrylic artificial marble of discoloration in the beautiful luster. Care because there is no seam is easy (same specifications) ![Bathing-wash room. [Three-sided mirror back cabinet] Three-sided mirror back storage You can organize and clean such as cosmetics and grooming supplies (same specifications)](/images/osaka/osakashiminato/186192e19.jpg) [Three-sided mirror back cabinet] Three-sided mirror back storage You can organize and clean such as cosmetics and grooming supplies (same specifications) ![Bathing-wash room. [Health meter storage] Ensure a convenient health meter storage space in the vanity of feet. Can be easily accommodated the puzzles tend to scale with location, Wash room is clean and Katazuki (same specifications)](/images/osaka/osakashiminato/186192e20.jpg) [Health meter storage] Ensure a convenient health meter storage space in the vanity of feet. Can be easily accommodated the puzzles tend to scale with location, Wash room is clean and Katazuki (same specifications) Toilet![Toilet. [Shower toilet remote control] Standard equipped with a shower toilet to produce a clean living. Cleaning with warm water ・ Deodorizing function is equipped with a comfortable performance (same specifications)](/images/osaka/osakashiminato/186192e15.jpg) [Shower toilet remote control] Standard equipped with a shower toilet to produce a clean living. Cleaning with warm water ・ Deodorizing function is equipped with a comfortable performance (same specifications) ![Toilet. [Hanging cupboard] Such as can hold the paper kind and cleaning tool, Convenient hanging cupboard has been installed (same specifications)](/images/osaka/osakashiminato/186192e16.jpg) [Hanging cupboard] Such as can hold the paper kind and cleaning tool, Convenient hanging cupboard has been installed (same specifications) 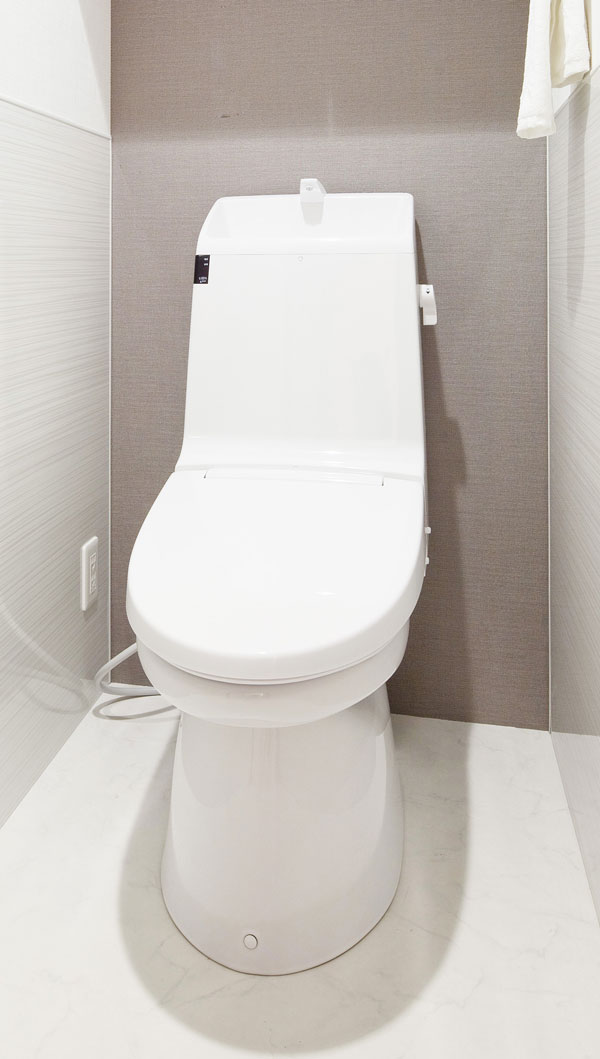 (Shared facilities ・ Common utility ・ Pet facility ・ Variety of services ・ Security ・ Earthquake countermeasures ・ Disaster-prevention measures ・ Building structure ・ Such as the characteristics of the building) Security![Security. [recording ・ Hands-free intercom with video recording function with color monitor] The entrance of visitors, Check the voice and face in a hands-free intercom with color monitor in the dwelling unit, It invited the auto-lock into and unlocking. Also, Dwelling unit entrance before the visitor is also safe with a double of security which can be verified by color monitor. further, recording ・ Because with recording function you can also check visitors at the time of absence (same specifications)](/images/osaka/osakashiminato/186192f01.jpg) [recording ・ Hands-free intercom with video recording function with color monitor] The entrance of visitors, Check the voice and face in a hands-free intercom with color monitor in the dwelling unit, It invited the auto-lock into and unlocking. Also, Dwelling unit entrance before the visitor is also safe with a double of security which can be verified by color monitor. further, recording ・ Because with recording function you can also check visitors at the time of absence (same specifications) ![Security. [Security magnet sensor] Equipped with a security magnet sensor to the entrance door and windows of all dwelling units. Check the intrusion in the absence (surface lattice with window ・ FIX except window, etc.) (same specifications)](/images/osaka/osakashiminato/186192f02.jpg) [Security magnet sensor] Equipped with a security magnet sensor to the entrance door and windows of all dwelling units. Check the intrusion in the absence (surface lattice with window ・ FIX except window, etc.) (same specifications) ![Security. [Dimple key] Dimple key to crime prevention has been increased has been adopted in the front door (double lock). In the insertion and removal is very smooth, Direction in which the plug is free reversible type (conceptual diagram)](/images/osaka/osakashiminato/186192f03.gif) [Dimple key] Dimple key to crime prevention has been increased has been adopted in the front door (double lock). In the insertion and removal is very smooth, Direction in which the plug is free reversible type (conceptual diagram) ![Security. [Movable louver surface lattice] The opening facing the shared hallway, Adoption of the visibility and the movable louver surface grid that combines the security of (unit bus is excluded) (same specifications)](/images/osaka/osakashiminato/186192f04.jpg) [Movable louver surface lattice] The opening facing the shared hallway, Adoption of the visibility and the movable louver surface grid that combines the security of (unit bus is excluded) (same specifications) Features of the building![Features of the building. [Entrance approach] Paved with tiles of bright tone on the floor, Directing the exquisite contrast that the dark color of the granite on the walls and pillars with a profound feeling is adopted. At the top, Material is employed off a metallic shine, It has become a design accent. Is style that can not be suppressed even in an attempt to suppress like, The sense of quality of this stage we are as sure (Rendering)](/images/osaka/osakashiminato/186192f17.jpg) [Entrance approach] Paved with tiles of bright tone on the floor, Directing the exquisite contrast that the dark color of the granite on the walls and pillars with a profound feeling is adopted. At the top, Material is employed off a metallic shine, It has become a design accent. Is style that can not be suppressed even in an attempt to suppress like, The sense of quality of this stage we are as sure (Rendering) ![Features of the building. [Entrance hall] Entrance Hall to remember even impressed by the sense of openness and brightness of its refreshing just. Full of lush green landscape through the glass of the opening spread on one side, Let me relax and relax the mind. On the wall of the front, Tiles and indirect lighting with the natural texture has to stand Kaori the magnificent taste (Rendering)](/images/osaka/osakashiminato/186192f18.jpg) [Entrance hall] Entrance Hall to remember even impressed by the sense of openness and brightness of its refreshing just. Full of lush green landscape through the glass of the opening spread on one side, Let me relax and relax the mind. On the wall of the front, Tiles and indirect lighting with the natural texture has to stand Kaori the magnificent taste (Rendering) ![Features of the building. [Land Plan] Parking 17 cars, Bicycle parking is the ratio of two each mansion 80 cars, Five minute bike shelter, Mini bike shelter has provided 11 cars each (some electric car correspondence). In addition the flow line of people to the entrance, By dividing the flow line of the car to the drive way it has been consideration to safety. Is to entrance also safely put from the promenade side (site layout)](/images/osaka/osakashiminato/186192f19.gif) [Land Plan] Parking 17 cars, Bicycle parking is the ratio of two each mansion 80 cars, Five minute bike shelter, Mini bike shelter has provided 11 cars each (some electric car correspondence). In addition the flow line of people to the entrance, By dividing the flow line of the car to the drive way it has been consideration to safety. Is to entrance also safely put from the promenade side (site layout) Building structure![Building structure. [T-3 grade soundproof sash] So that you can enjoy a comfortable life, Adopt a soundproof sash. The sound from outside by about 35 db suppression, To achieve a calm house (conceptual diagram)](/images/osaka/osakashiminato/186192f05.gif) [T-3 grade soundproof sash] So that you can enjoy a comfortable life, Adopt a soundproof sash. The sound from outside by about 35 db suppression, To achieve a calm house (conceptual diagram) ![Building structure. [Full-flat design] living ・ Western-style diningese-style room, Corridor, Adopt a full-flat design water around is you lose your floor step. From small children to the elderly, You can move the peace of mind to your room. further, Easy to be over a period of vacuum cleaner because there is no difference in level, Housework is also comfortable (conceptual diagram)](/images/osaka/osakashiminato/186192f06.gif) [Full-flat design] living ・ Western-style diningese-style room, Corridor, Adopt a full-flat design water around is you lose your floor step. From small children to the elderly, You can move the peace of mind to your room. further, Easy to be over a period of vacuum cleaner because there is no difference in level, Housework is also comfortable (conceptual diagram) ![Building structure. [Double reinforcement] On the floor and bearing walls, such as the concrete of the main structural part (except for the part of the non-bearing wall) is, Adopt a double reinforcement to partner the rebar to double. The company wall thickness compared to conventional single-reinforcement increases, such as, More strength is up (conceptual diagram)](/images/osaka/osakashiminato/186192f07.gif) [Double reinforcement] On the floor and bearing walls, such as the concrete of the main structural part (except for the part of the non-bearing wall) is, Adopt a double reinforcement to partner the rebar to double. The company wall thickness compared to conventional single-reinforcement increases, such as, More strength is up (conceptual diagram) ![Building structure. [outer wall] In the living room side of the wall facing the outside air, On that blown urethane foam insulation, By pasting the plasterboard, Measures for suppressing the condensation has been decorated. ※ We do not guarantee the sound insulation performance (conceptual diagram)](/images/osaka/osakashiminato/186192f08.gif) [outer wall] In the living room side of the wall facing the outside air, On that blown urethane foam insulation, By pasting the plasterboard, Measures for suppressing the condensation has been decorated. ※ We do not guarantee the sound insulation performance (conceptual diagram) ![Building structure. [Floor structure] In order to suppress the trouble of the upper and lower floors of the living noise, Floor structure is attention to sound insulation. To ensure the slab thickness of about 200mm, In addition living ・ dining ・ The Western-style, etc. have flooring of LL-45 grade in consideration of the sound insulation is adopted (except for some) (conceptual diagram)](/images/osaka/osakashiminato/186192f09.gif) [Floor structure] In order to suppress the trouble of the upper and lower floors of the living noise, Floor structure is attention to sound insulation. To ensure the slab thickness of about 200mm, In addition living ・ dining ・ The Western-style, etc. have flooring of LL-45 grade in consideration of the sound insulation is adopted (except for some) (conceptual diagram) ![Building structure. [Tosakaikabe] In consideration to the sound leakage to the adjacent dwelling unit, Concrete thickness of Tosakaikabe is about 180mm is secured ※ It does not guarantee the sound insulation performance) (conceptual diagram)](/images/osaka/osakashiminato/186192f10.gif) [Tosakaikabe] In consideration to the sound leakage to the adjacent dwelling unit, Concrete thickness of Tosakaikabe is about 180mm is secured ※ It does not guarantee the sound insulation performance) (conceptual diagram) ![Building structure. [Cast-in-place Pile] Driving the cast-in-place concrete piles to support the ground, By further using the 拡底 pile to increase the tip support force, And enhance the stability of the building (conceptual diagram)](/images/osaka/osakashiminato/186192f11.gif) [Cast-in-place Pile] Driving the cast-in-place concrete piles to support the ground, By further using the 拡底 pile to increase the tip support force, And enhance the stability of the building (conceptual diagram) ![Building structure. [Entrance door seismic door frame] Even if the entrance door frame is deformed by shaking during an earthquake, So that the door can be secured the evacuation routes easier to open and close, Seismic door frame has been adopted in which a moderate gap between the door and the door frame (conceptual diagram)](/images/osaka/osakashiminato/186192f12.gif) [Entrance door seismic door frame] Even if the entrance door frame is deformed by shaking during an earthquake, So that the door can be secured the evacuation routes easier to open and close, Seismic door frame has been adopted in which a moderate gap between the door and the door frame (conceptual diagram) ![Building structure. [Welding closed girdle muscular] I surrounds the main reinforcement of the pillars in the seamless "welding closed girdle muscular". To strengthen the load-bearing of stickiness of the entire building, To exert a strong resistance to lateral forces that occur during an earthquake (shear force). ※ The seam of the band muscles in advance factory welded one by one (conceptual diagram)](/images/osaka/osakashiminato/186192f13.gif) [Welding closed girdle muscular] I surrounds the main reinforcement of the pillars in the seamless "welding closed girdle muscular". To strengthen the load-bearing of stickiness of the entire building, To exert a strong resistance to lateral forces that occur during an earthquake (shear force). ※ The seam of the band muscles in advance factory welded one by one (conceptual diagram) ![Building structure. [Out Paul design] The living room of the main balcony side, Providing a structural columns in the outdoors, Adopted out Paul design that eliminates the pillar type from the corner of the room. There is a feeling of opening because it is refreshing to every corner, The layout of the furniture and the like can be freely. (Except for some type) (conceptual diagram)](/images/osaka/osakashiminato/186192f20.gif) [Out Paul design] The living room of the main balcony side, Providing a structural columns in the outdoors, Adopted out Paul design that eliminates the pillar type from the corner of the room. There is a feeling of opening because it is refreshing to every corner, The layout of the furniture and the like can be freely. (Except for some type) (conceptual diagram) ![Building structure. [Osaka City building environmental performance display system] In the building environment plan that building owners to submit to Osaka, And initiatives degree for the three priority areas of Osaka City, A comprehensive evaluation of the environmental performance of buildings by CASBEE has been evaluated at each stage 5](/images/osaka/osakashiminato/186192f14.gif) [Osaka City building environmental performance display system] In the building environment plan that building owners to submit to Osaka, And initiatives degree for the three priority areas of Osaka City, A comprehensive evaluation of the environmental performance of buildings by CASBEE has been evaluated at each stage 5 ![Building structure. [Housing Performance Evaluation Report] Third party to investigate the performance of the housing the Ministry of Land, Infrastructure and Transport to specify, Housing performance display system a fair evaluation. The property is already obtained the "design Housing Performance Evaluation Report", Furthermore, "Construction Housing Performance Evaluation Report" also plans to acquire (logo) ※ For more information see "Housing term large Dictionary"](/images/osaka/osakashiminato/186192f15.gif) [Housing Performance Evaluation Report] Third party to investigate the performance of the housing the Ministry of Land, Infrastructure and Transport to specify, Housing performance display system a fair evaluation. The property is already obtained the "design Housing Performance Evaluation Report", Furthermore, "Construction Housing Performance Evaluation Report" also plans to acquire (logo) ※ For more information see "Housing term large Dictionary" Surrounding environment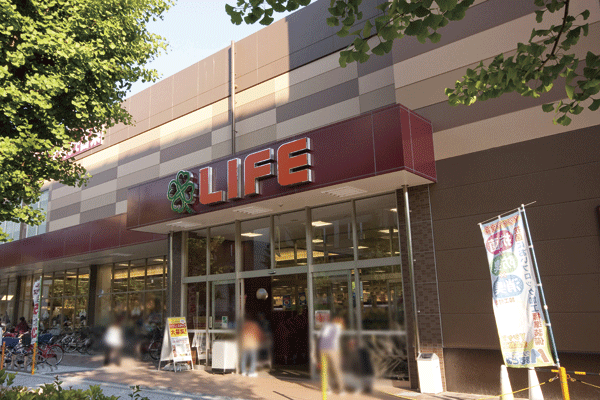 Life Bentencho store (5-minute walk ・ About 340m) 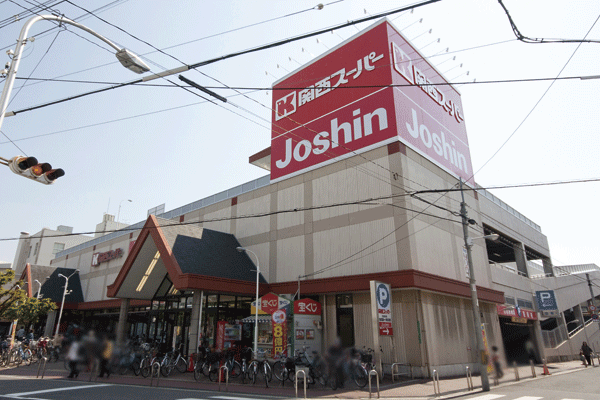 Kansai Super Ichioka shop (a 9-minute walk ・ About 690m) 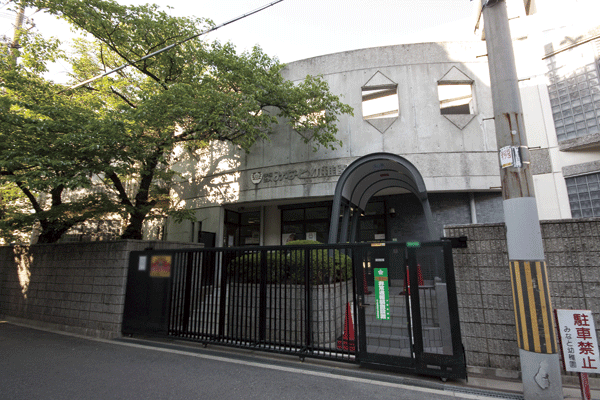 Minato kindergarten (5-minute walk ・ About 380m) 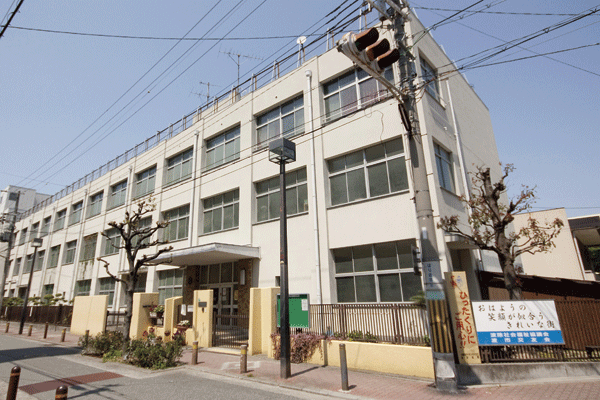 Municipal Namiyoke elementary school (a 9-minute walk ・ About 650m) 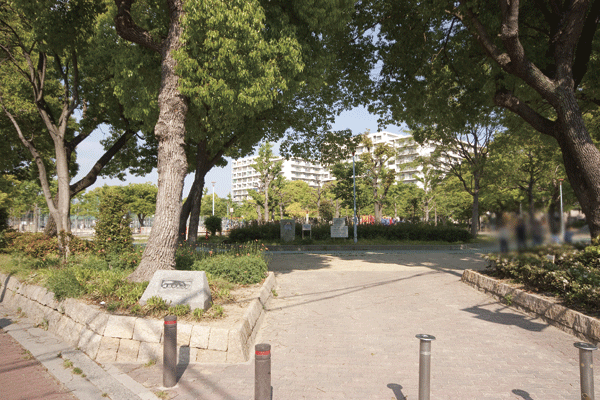 Isoji Central Park (7 min walk ・ About 530m) 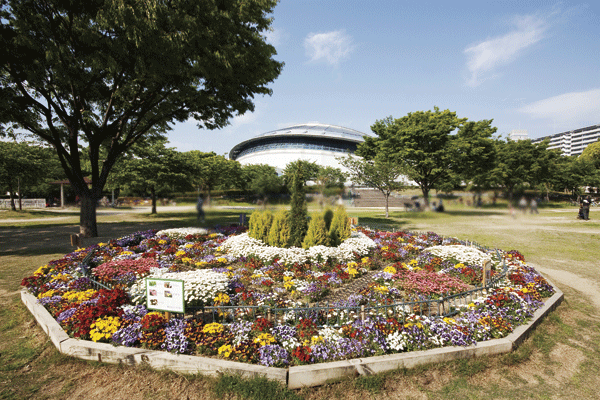 Yahataya park (bicycle about 7 minutes ・ About 1700m) 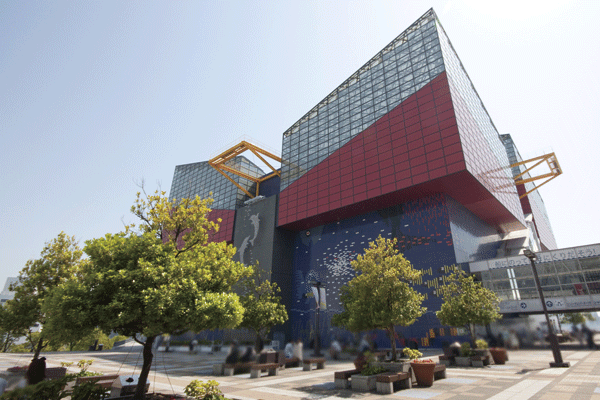 Kaiyukan (bicycle about 14 minutes ・ About 3500m) 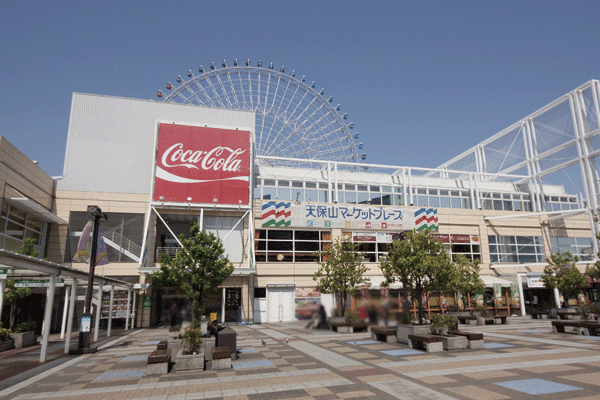 Tempozan Market Place (bicycle about 14 minutes ・ About 3400m) 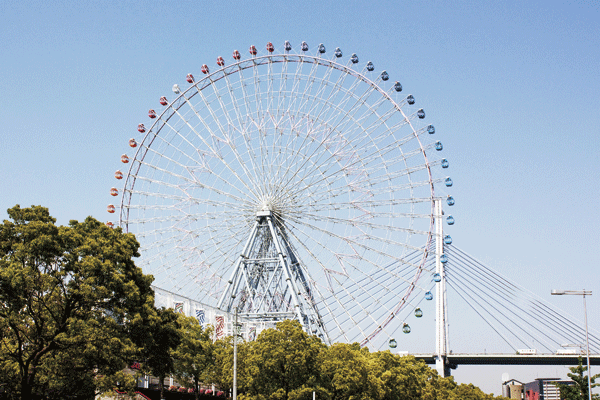 Tempozan park (bicycle about 13 minutes ・ About 3200m) 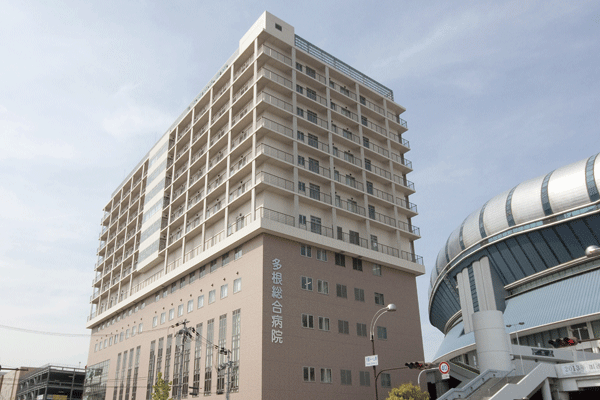 Tane General Hospital (14 mins ・ About 1050m) 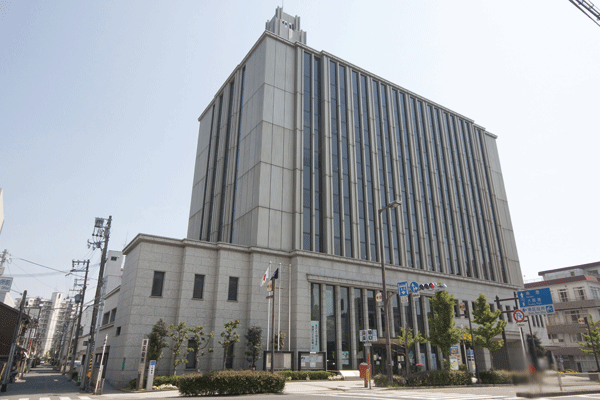 Minatokuyakusho (a 5-minute walk ・ About 400m) Floor: 3LDK, occupied area: 72.82 sq m, Price: 30,900,000 yen ・ 32,800,000 yen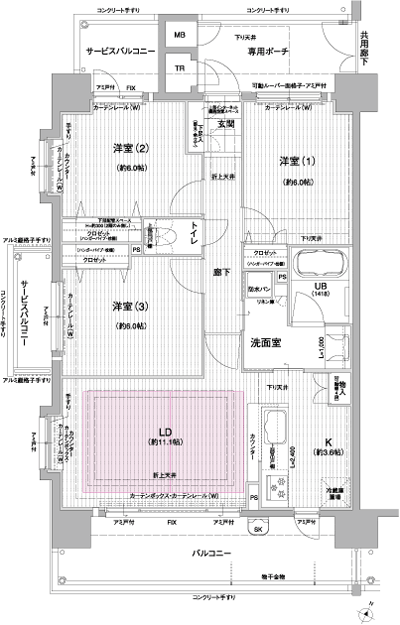 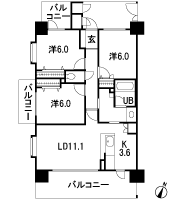 Floor: 2LDK, occupied area: 54.58 sq m, Price: 22,900,000 yen ・ 24,900,000 yen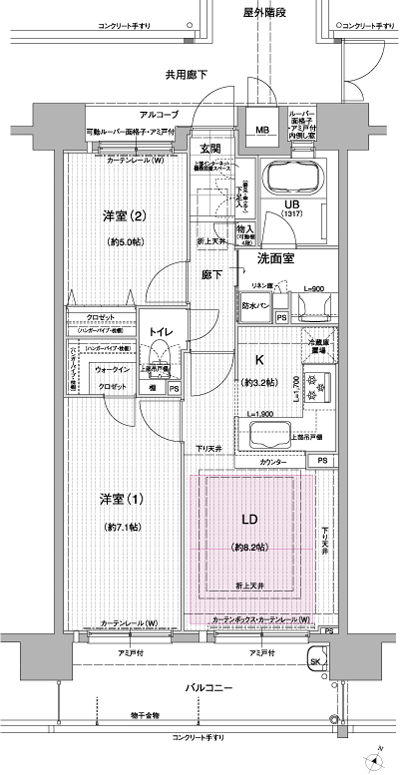 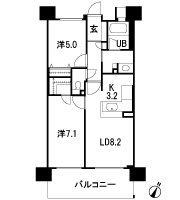 Location | ||||||||||||||||||||||||||||||||||||||||||||||||||||||||||||||||||||||||||||||||||||||||||||||||||||||||||||