Investing in Japanese real estate
2013January
34,300,000 yen, 3LDK + S (storeroom), 98.04 sq m
New Apartments » Kansai » Osaka prefecture » Mino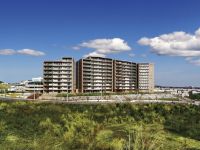 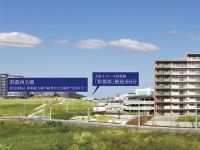
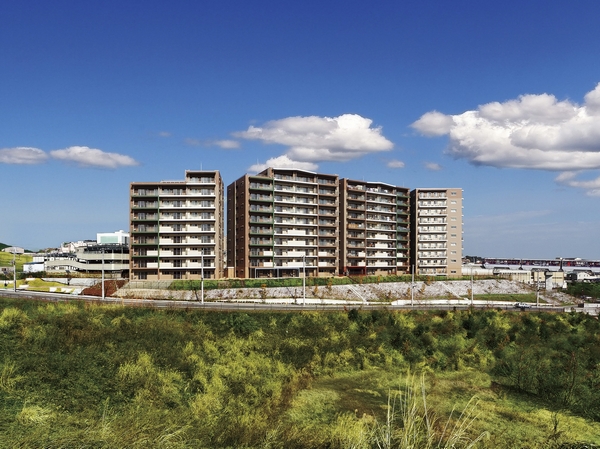 March 2013 shooting. It has been subjected to some CG processing, In fact a slightly different 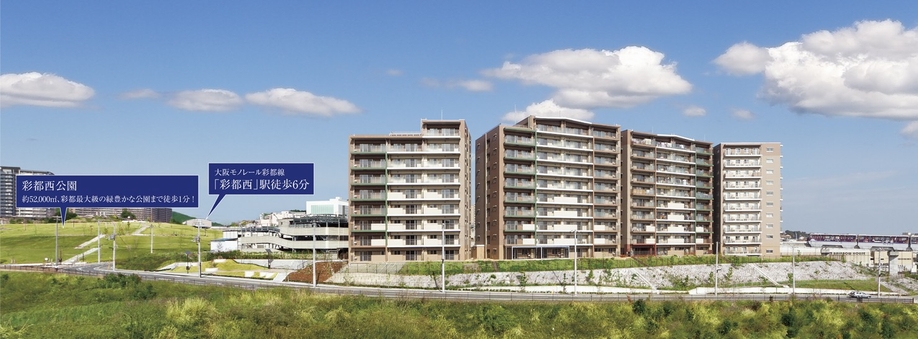 March 2013 shooting. It has been subjected to some CG processing, In fact a slightly different 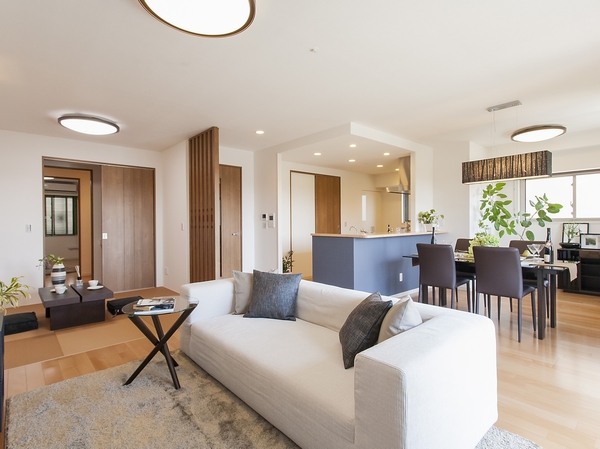 D1 type model room (menu plan 4 adopted settled) 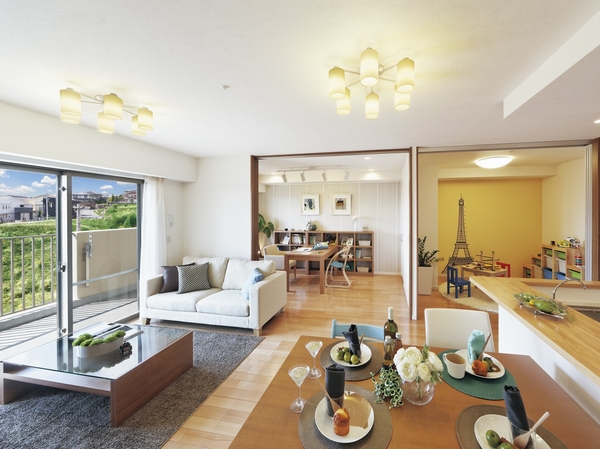 D2 type model room (menu plan 3 adopted settled)  Residents of H's family 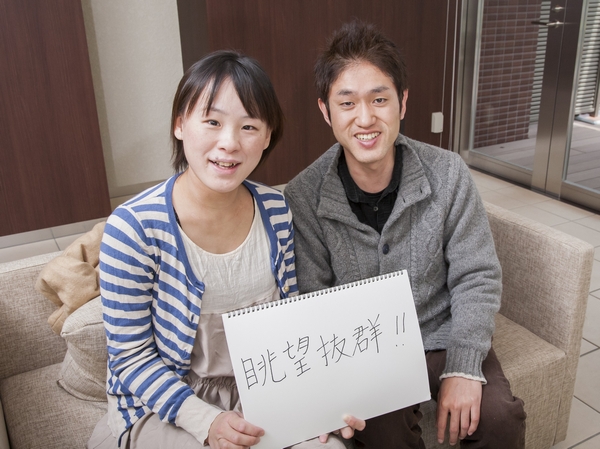 M's your couple of tenants 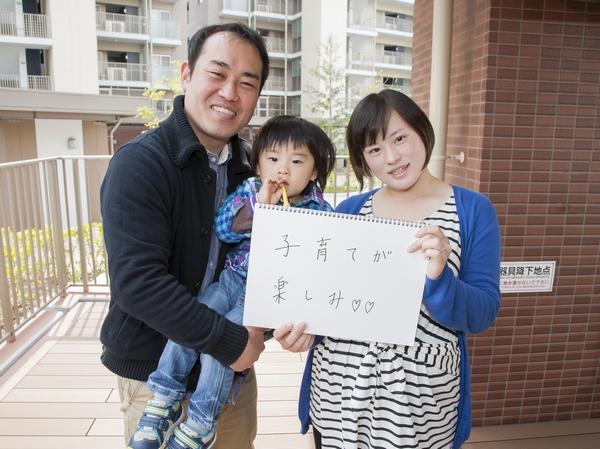 Residents of H's family Buildings and facilities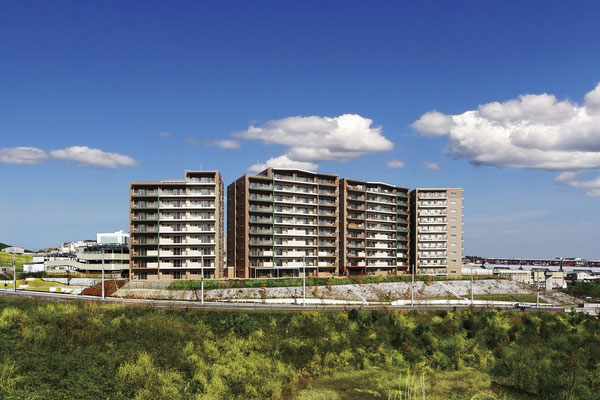 Filled with lush greenery, Place to leisurely serving mountains spreads out in the background. Be born in such a land, "El Grace Saito Minoo" is, With gentle harmony with the landscape, Beautifully assert presence. Taking advantage of the vast site area was 6 buildings construction, Is a big community (March 2013 shooting) Surrounding environment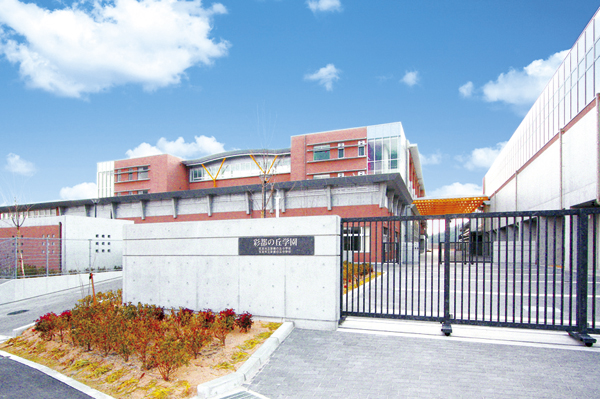 Minoo consistent education through elementary, middle and nine years is carried out municipal "Saito of the hill Gakuen" (walk 16 minutes ・ About 1230m) in, There is also such as the lunch room elementary school and junior high school students lunch to eat together, Bright and energetic likely to send the school life 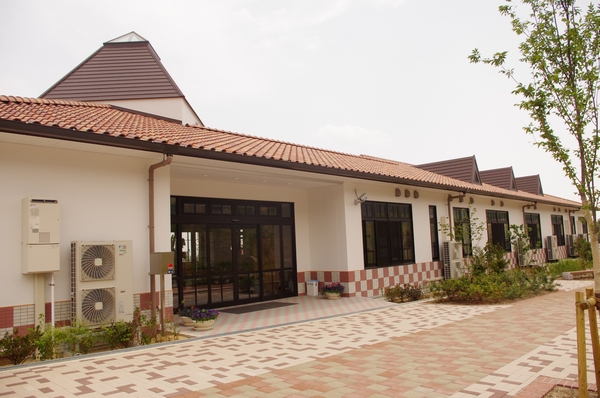 New nursery can also be increasingly rich educational environment, "Saito Minori nursery school" (walk 16 minutes ・ About 1210m) Room and equipment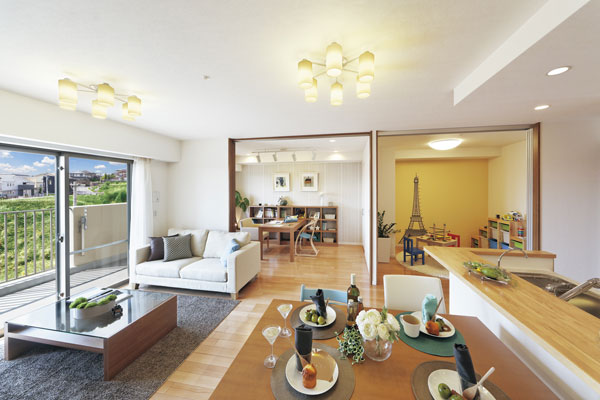 Since the Kids Room is located next to the living room, At any time there is a sense of security that Mimamoreru next. If it leaves open the door, You can see figure playing children, even while cooking. Parenting is likely to say that the perfect room (D2 type model room (menu plan 3 adopted settled)) 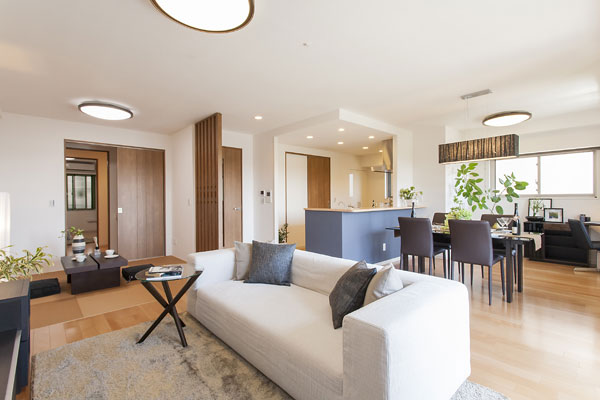 Emotional some design tatami of texture brings the calm in the living room. Elements of the sum has been incorporated casually in color and items. It is gently could live likely in the space fragrant Japanese culture (D1 type model room (menu 4 adopted settled)) Surrounding environment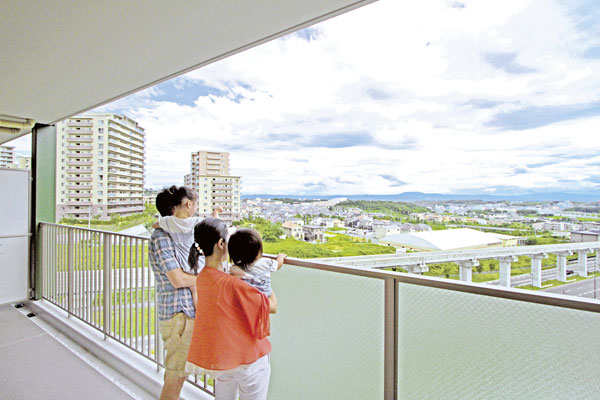 Draw a gentle hilly terrain from the north toward the south, Saito has become a Minamihasuchi. Of the property is born, Location which is located at the entrance of such Saito. To Senri and Umeda and visibility spread to carefree, etc., Open to the south, It is open-minded location (view from the local 7-floor of the October 2012 shooting) Living![Living. [living ・ dining] Because of the location there is no building to block the previous, Spread panoramic views in full view, Going to be looking forward to look out the window every day. And, living ・ Spacious size average of dining is a margin of 20 Pledge. While enjoying the hearthstone in the whole family and spacious room, Be the first to start a child-rearing in Saito (C2 shooting in February 2012 in type building in the model room)](/images/osaka/mino/44a36ee07.jpg) [living ・ dining] Because of the location there is no building to block the previous, Spread panoramic views in full view, Going to be looking forward to look out the window every day. And, living ・ Spacious size average of dining is a margin of 20 Pledge. While enjoying the hearthstone in the whole family and spacious room, Be the first to start a child-rearing in Saito (C2 shooting in February 2012 in type building in the model room) Kitchen![Kitchen. [disposer] Directly handle garbage from the kitchen sink. To suppress the unpleasant smell, Saves also time of garbage disposal (same specifications)](/images/osaka/mino/44a36ee01.jpg) [disposer] Directly handle garbage from the kitchen sink. To suppress the unpleasant smell, Saves also time of garbage disposal (same specifications) ![Kitchen. [Dish washing and drying machine] To do a dry wash together the dishes at once, And out easily slide type. Water-saving ・ Energy-saving specification (same specifications)](/images/osaka/mino/44a36ee02.jpg) [Dish washing and drying machine] To do a dry wash together the dishes at once, And out easily slide type. Water-saving ・ Energy-saving specification (same specifications) ![Kitchen. [water filter] It can be used at any time to clean water by simply twisting the lever, Independence is a built-in type of equipment (same specifications)](/images/osaka/mino/44a36ee04.jpg) [water filter] It can be used at any time to clean water by simply twisting the lever, Independence is a built-in type of equipment (same specifications) ![Kitchen. [Quiet sink] Hard to silent type that the sound of water wings sounded in the kitchen sink. Is also easy to wash wide size, such as large pot (same specifications)](/images/osaka/mino/44a36ee05.jpg) [Quiet sink] Hard to silent type that the sound of water wings sounded in the kitchen sink. Is also easy to wash wide size, such as large pot (same specifications) ![Kitchen. [IH cooking heater] For cooking without a fire, There is no worry of going out and forgetting to turn off. Because it is not out CO2 and water vapor by the combustion, Indoor air also kept clean (same specifications)](/images/osaka/mino/44a36ee10.jpg) [IH cooking heater] For cooking without a fire, There is no worry of going out and forgetting to turn off. Because it is not out CO2 and water vapor by the combustion, Indoor air also kept clean (same specifications) ![Kitchen. [kitchen] Panasonic kitchen. Equipped with a wide counter, Water purifier has been installed (A3 type model room)](/images/osaka/mino/44a36ee13.jpg) [kitchen] Panasonic kitchen. Equipped with a wide counter, Water purifier has been installed (A3 type model room) Bathing-wash room![Bathing-wash room. [Kagamiura storage with triple mirror] Adopt easy to see three-sided mirror in the wide. Small items such as toiletries on the back, You can organize to storage (same specifications)](/images/osaka/mino/44a36ee03.jpg) [Kagamiura storage with triple mirror] Adopt easy to see three-sided mirror in the wide. Small items such as toiletries on the back, You can organize to storage (same specifications) ![Bathing-wash room. [Arcuate tub] To fit gently to the body, Arcuate tub to draw a soft arch has been adopted (same specifications)](/images/osaka/mino/44a36ee06.jpg) [Arcuate tub] To fit gently to the body, Arcuate tub to draw a soft arch has been adopted (same specifications) ![Bathing-wash room. [Bathroom] You can save the electricity bill in full Otobasu of ECO NAVI equipped to eliminate the waste in the human sensor (A3 type model room)](/images/osaka/mino/44a36ee15.jpg) [Bathroom] You can save the electricity bill in full Otobasu of ECO NAVI equipped to eliminate the waste in the human sensor (A3 type model room) Toilet![Toilet. [toilet] Hand wash counter has been installed in the toilet (A3 type model room)](/images/osaka/mino/44a36ee17.jpg) [toilet] Hand wash counter has been installed in the toilet (A3 type model room) Receipt![Receipt. [closet] Between the main bedroom and the living room is a walk-through closet. You can plenty of storage (A3 type model room)](/images/osaka/mino/44a36ee16.jpg) [closet] Between the main bedroom and the living room is a walk-through closet. You can plenty of storage (A3 type model room) Interior![Interior. [Master bedroom] The spacious master bedroom. Also put side by side crib if this size (A3 type model room)](/images/osaka/mino/44a36ee14.jpg) [Master bedroom] The spacious master bedroom. Also put side by side crib if this size (A3 type model room) Other![Other. [Louver surface lattice] Installed on the windows facing the shared hallway. While considering the security and privacy, You can control the ventilation and lighting (same specifications)](/images/osaka/mino/44a36ee08.jpg) [Louver surface lattice] Installed on the windows facing the shared hallway. While considering the security and privacy, You can control the ventilation and lighting (same specifications) ![Other. [Double-glazing] The opening of each dwelling unit has double-glazing is adopted. If multi-layer glass, For hardly cold window glass of the indoor side in the winter, And suppress the occurrence of condensation. Energy-saving effect can be demonstrated it will lead to reduce heating and cooling costs (conceptual diagram)](/images/osaka/mino/44a36ee09.gif) [Double-glazing] The opening of each dwelling unit has double-glazing is adopted. If multi-layer glass, For hardly cold window glass of the indoor side in the winter, And suppress the occurrence of condensation. Energy-saving effect can be demonstrated it will lead to reduce heating and cooling costs (conceptual diagram) ![Other. [Cute] In heat pump technology, Eco Cute boil water while utilizing efficiently the heat in the air. We can reduce the hot water supply energy and CO2 emissions. By also taking advantage of the happy price menu in the household, Suppress the electric bill in accordance with the hot water supply. Is a budget a water heater in the ecology (same specifications)](/images/osaka/mino/44a36ee11.gif) [Cute] In heat pump technology, Eco Cute boil water while utilizing efficiently the heat in the air. We can reduce the hot water supply energy and CO2 emissions. By also taking advantage of the happy price menu in the household, Suppress the electric bill in accordance with the hot water supply. Is a budget a water heater in the ecology (same specifications) ![Other. [Outlet with shutter] If you do not insert the plug on two simultaneous, Safety design outlet of the shutter in does not open. You can expect the effect to prevent accidents, such as electric shock in advance ※ Except for the part where (same specifications)](/images/osaka/mino/44a36ee12.jpg) [Outlet with shutter] If you do not insert the plug on two simultaneous, Safety design outlet of the shutter in does not open. You can expect the effect to prevent accidents, such as electric shock in advance ※ Except for the part where (same specifications) ![Other. [Entrance] Porch at the entrance of all residence ・ Installing the gate. Privacy is protected, Elegance and also director (A3 type model room)](/images/osaka/mino/44a36ee18.jpg) [Entrance] Porch at the entrance of all residence ・ Installing the gate. Privacy is protected, Elegance and also director (A3 type model room)  (Shared facilities ・ Common utility ・ Pet facility ・ Variety of services ・ Security ・ Earthquake countermeasures ・ Disaster-prevention measures ・ Building structure ・ Such as the characteristics of the building) Pet![Pet. [Pet] This house, which can live together with pets. The stairs next to each residential building, Also provided foot washing area (an example of a frog pets)](/images/osaka/mino/44a36ef18.jpg) [Pet] This house, which can live together with pets. The stairs next to each residential building, Also provided foot washing area (an example of a frog pets) Security![Security. [Home security] 365 days ・ 24hours, House and signed a monitoring center online, Watch the lives of safety introduced the "KEPCO SOS". In the event of abnormal, Including the security guard of the express depending on the situation, Abnormality notification to the pre-specified e-mail address (intrusion abnormal ・ Fire abnormal), The results of the corresponding post-notification, etc., We have established a system of peace of mind (conceptual diagram)](/images/osaka/mino/44a36ef04.gif) [Home security] 365 days ・ 24hours, House and signed a monitoring center online, Watch the lives of safety introduced the "KEPCO SOS". In the event of abnormal, Including the security guard of the express depending on the situation, Abnormality notification to the pre-specified e-mail address (intrusion abnormal ・ Fire abnormal), The results of the corresponding post-notification, etc., We have established a system of peace of mind (conceptual diagram) ![Security. [surveillance camera] The 75 units of the security cameras installed in various places of the common areas, Suppress and suspicious person of the intrusion (same specifications)](/images/osaka/mino/44a36ef05.jpg) [surveillance camera] The 75 units of the security cameras installed in various places of the common areas, Suppress and suspicious person of the intrusion (same specifications) ![Security. [Reversible dimple key] It has a huge key pattern, The front door key duplication is difficult. Both are of reversible type to plug from any direction (conceptual diagram)](/images/osaka/mino/44a36ef06.gif) [Reversible dimple key] It has a huge key pattern, The front door key duplication is difficult. Both are of reversible type to plug from any direction (conceptual diagram) Features of the building![Features of the building. [appearance] It is born in all households south-facing "El Grace Saito Minoo". Imposing scale of the total 200 House, The and received plenty of sunshine, We have to create a refreshing living space (Rendering)](/images/osaka/mino/44a36ef01.jpg) [appearance] It is born in all households south-facing "El Grace Saito Minoo". Imposing scale of the total 200 House, The and received plenty of sunshine, We have to create a refreshing living space (Rendering) ![Features of the building. [Entrance approach] Useful in getting on and off together with the time and children a lot of luggage, Center Circle to be a carriage porch is, With consideration to the convenience it is located on the site center (Rendering)](/images/osaka/mino/44a36ef02.jpg) [Entrance approach] Useful in getting on and off together with the time and children a lot of luggage, Center Circle to be a carriage porch is, With consideration to the convenience it is located on the site center (Rendering) ![Features of the building. [Land Plan] More than 35% is green space of the site. 6 buildings structure to increase the corner dwelling unit rate (land plan and "Saito Nishi" layout (actual and different))](/images/osaka/mino/44a36ef03.gif) [Land Plan] More than 35% is green space of the site. 6 buildings structure to increase the corner dwelling unit rate (land plan and "Saito Nishi" layout (actual and different)) Earthquake ・ Disaster-prevention measures![earthquake ・ Disaster-prevention measures. [Seismic door frame] In order to avoid a situation in which the door is no longer open, Frame and seismic door frame to ensure an appropriate clearance (gap) between the door, It has been adopted by all of the dwelling unit (conceptual diagram)](/images/osaka/mino/44a36ef13.gif) [Seismic door frame] In order to avoid a situation in which the door is no longer open, Frame and seismic door frame to ensure an appropriate clearance (gap) between the door, It has been adopted by all of the dwelling unit (conceptual diagram) ![earthquake ・ Disaster-prevention measures. [Seismic slit] Adopt a seismic slit between the main structural columns and non-load-bearing wall to support the building. By shaking the big earthquake, Columns and beams have been taken into account so as not to be destroyed (conceptual diagram)](/images/osaka/mino/44a36ef14.gif) [Seismic slit] Adopt a seismic slit between the main structural columns and non-load-bearing wall to support the building. By shaking the big earthquake, Columns and beams have been taken into account so as not to be destroyed (conceptual diagram) Building structure![Building structure. [Foundation pile] After conducting a boring survey, Adopt a cast-in-place concrete piles implanted to strong support ground. durability ・ It is the foundation structure that is friendly to the earthquake-resistant (conceptual diagram)](/images/osaka/mino/44a36ef07.gif) [Foundation pile] After conducting a boring survey, Adopt a cast-in-place concrete piles implanted to strong support ground. durability ・ It is the foundation structure that is friendly to the earthquake-resistant (conceptual diagram) ![Building structure. [Reinforced concrete] In "El Grace Saito Minoo", Based on the criteria that the Architectural Institute of Japan was established, Fc24 ~ 39N / mm2 of concrete has been adopted (conceptual diagram)](/images/osaka/mino/44a36ef08.gif) [Reinforced concrete] In "El Grace Saito Minoo", Based on the criteria that the Architectural Institute of Japan was established, Fc24 ~ 39N / mm2 of concrete has been adopted (conceptual diagram) ![Building structure. [Water-cement ratio] Water-cement ratio setting (the weight ratio of the amount of water used for the cement content in the formulation of concrete) to less than 50%. It will contribute to the improvement of the durability (conceptual diagram)](/images/osaka/mino/44a36ef09.gif) [Water-cement ratio] Water-cement ratio setting (the weight ratio of the amount of water used for the cement content in the formulation of concrete) to less than 50%. It will contribute to the improvement of the durability (conceptual diagram) ![Building structure. [Double reinforcement] Construction of the double reinforcement placing the rebar in two rows as a standard in the concrete. More durable than single Haisuji ・ Increased seismic resistance, Stronger structural strength is obtained (conceptual diagram)](/images/osaka/mino/44a36ef10.gif) [Double reinforcement] Construction of the double reinforcement placing the rebar in two rows as a standard in the concrete. More durable than single Haisuji ・ Increased seismic resistance, Stronger structural strength is obtained (conceptual diagram) ![Building structure. [Head thickness] Head thickness A, In the framework of reinforced concrete, That of the thickness of the concrete covering the rebar. In the Property, Head thickness 10 ~ Set to 20mm. Rebar will suppress the occurrence of rust by touching the air (conceptual diagram)](/images/osaka/mino/44a36ef11.gif) [Head thickness] Head thickness A, In the framework of reinforced concrete, That of the thickness of the concrete covering the rebar. In the Property, Head thickness 10 ~ Set to 20mm. Rebar will suppress the occurrence of rust by touching the air (conceptual diagram) ![Building structure. [Welding closed muscle] Adopt a welding closed girdle muscular with a welded connection of the band muscle at the factory. As main reinforcement is not buckled, This is quite useful to restrained by a stronger force (conceptual diagram)](/images/osaka/mino/44a36ef12.gif) [Welding closed muscle] Adopt a welding closed girdle muscular with a welded connection of the band muscle at the factory. As main reinforcement is not buckled, This is quite useful to restrained by a stronger force (conceptual diagram) ![Building structure. [24-hour ventilation system] Outdoor fresh and fresh air, And adopted from the air inlet of the living room, 24-hour ventilation system capable of performing all the rooms at the same time a breeze ventilation even while closed the window has been adopted (conceptual diagram)](/images/osaka/mino/44a36ef15.gif) [24-hour ventilation system] Outdoor fresh and fresh air, And adopted from the air inlet of the living room, 24-hour ventilation system capable of performing all the rooms at the same time a breeze ventilation even while closed the window has been adopted (conceptual diagram) ![Building structure. [Full-flat design (except for some)] Room and corridors, Adopt a full-flat design to eliminate the floor step, such as around water. To suppress such as stumble and fall accident in the dwelling unit, Realize the living space in which people of different generations live with peace of mind. Also, Also to the ease of cleaning, such as the movement of the vacuum cleaner has been consideration (conceptual diagram)](/images/osaka/mino/44a36ef16.gif) [Full-flat design (except for some)] Room and corridors, Adopt a full-flat design to eliminate the floor step, such as around water. To suppress such as stumble and fall accident in the dwelling unit, Realize the living space in which people of different generations live with peace of mind. Also, Also to the ease of cleaning, such as the movement of the vacuum cleaner has been consideration (conceptual diagram) ![Building structure. [Entrance door ・ Room door width] And the entrance door of each dwelling unit, The width of the room door in the dwelling unit is, It is set in spacious 850mm. Besides you can feel relaxed in and out from each of the door, Improved sense of quality of living. Also, It is also comfortable when you use a wheelchair or stroller (conceptual diagram)](/images/osaka/mino/44a36ef17.gif) [Entrance door ・ Room door width] And the entrance door of each dwelling unit, The width of the room door in the dwelling unit is, It is set in spacious 850mm. Besides you can feel relaxed in and out from each of the door, Improved sense of quality of living. Also, It is also comfortable when you use a wheelchair or stroller (conceptual diagram) ![Building structure. [Sheath tube header method] The Piping, Adopt a high durability sheath tube header method. Because there is no seam, Difficult to water leakage occurs, Also, Worry is also alleviating hygienic red water comes out for the polyethylene pipe (conceptual diagram)](/images/osaka/mino/44a36ef19.gif) [Sheath tube header method] The Piping, Adopt a high durability sheath tube header method. Because there is no seam, Difficult to water leakage occurs, Also, Worry is also alleviating hygienic red water comes out for the polyethylene pipe (conceptual diagram) ![Building structure. [Double floor ・ Double ceiling] Double floor in consideration of the transmitted life sound to the downstairs ・ Dual structure. Piping space is provided in the space between the slab and the ceiling (conceptual diagram)](/images/osaka/mino/44a36ef20.gif) [Double floor ・ Double ceiling] Double floor in consideration of the transmitted life sound to the downstairs ・ Dual structure. Piping space is provided in the space between the slab and the ceiling (conceptual diagram) Surrounding environment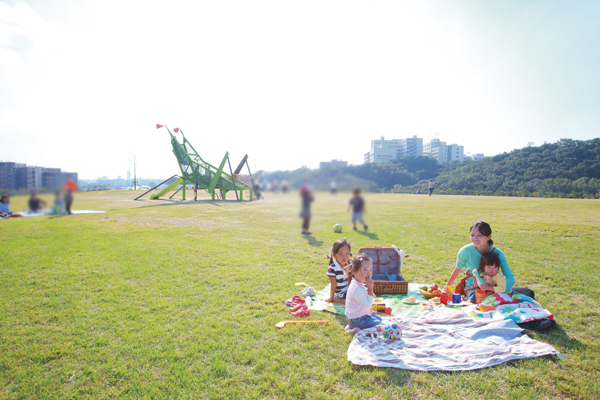 Saito Nishi (1-minute walk ・ About 10m) 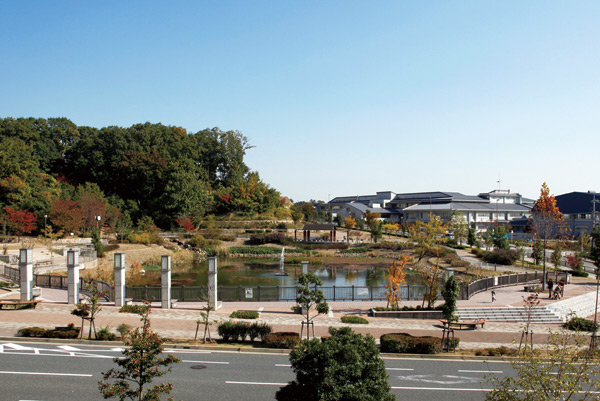 Asagi Satoyama park (7 min walk ・ About 490m) 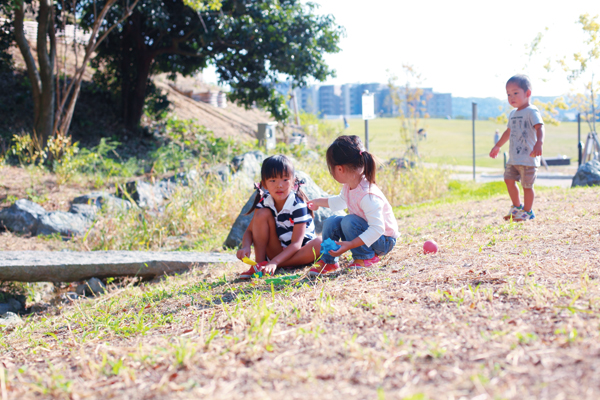 Saito Nishi (1-minute walk ・ About 10m) 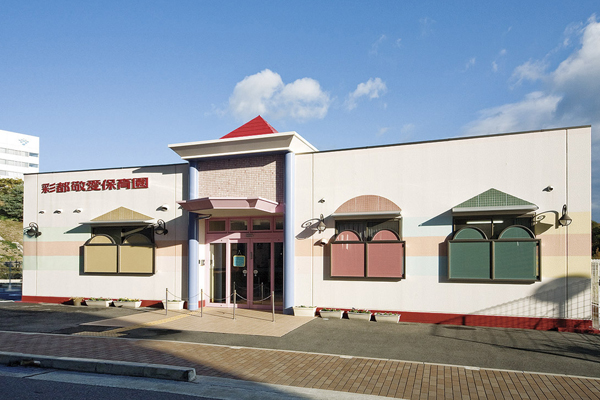 Saito beloved nursery school (8-minute walk ・ About 600m) 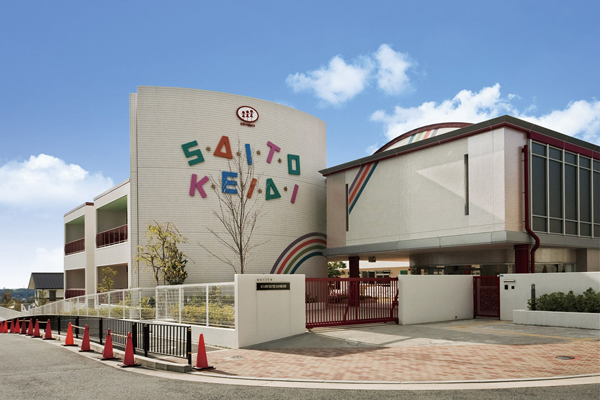 Saito revered kindergarten (a 12-minute walk ・ About 910m) 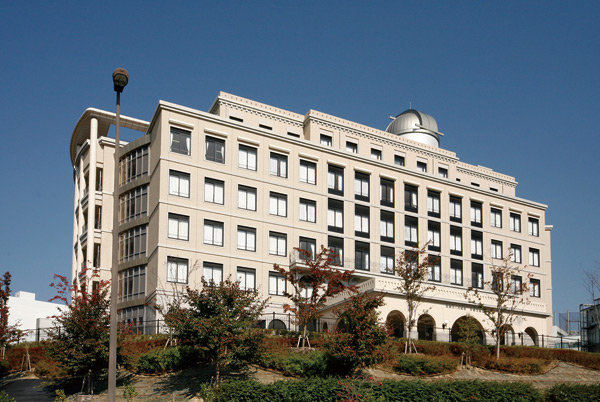 Saito TomoHiroshikai hospital (8-minute walk ・ About 600m) 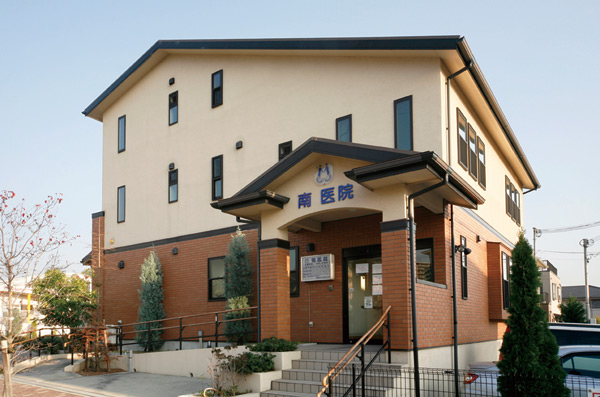 South clinic (a 9-minute walk ・ About 690m) 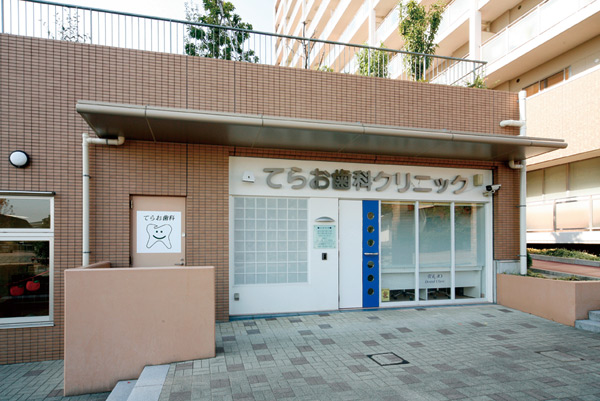 Terao dental clinic (8-minute walk ・ About 570m) 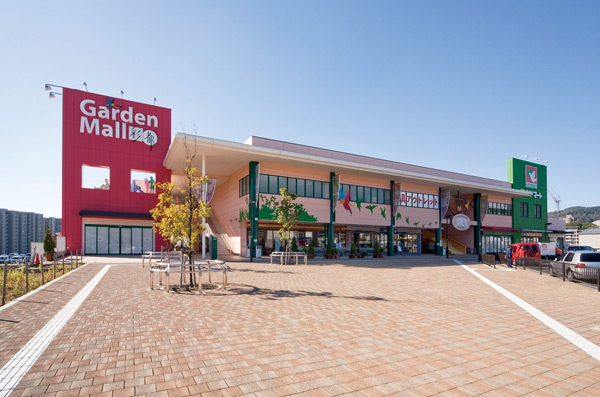 Garden Mall Saito (6-minute walk ・ About 450m) 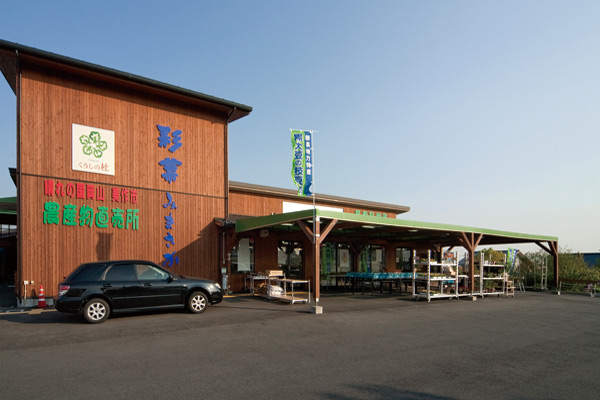 Saina Mimasaka Mino Saito store (farm stand) (7 minutes walk ・ About 520m) 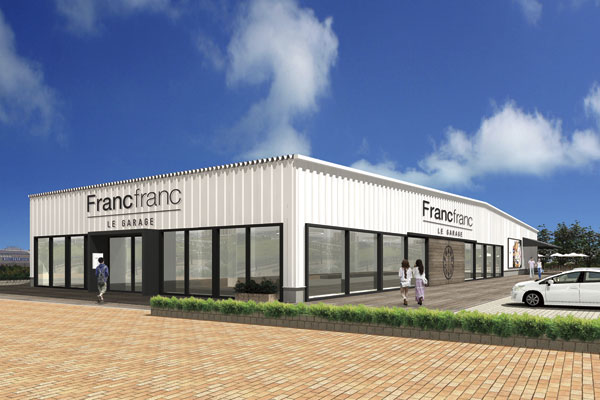 "Francfranc Le Garage SaiMiyakoten" Rendering (6-minute walk ・ About 480m) 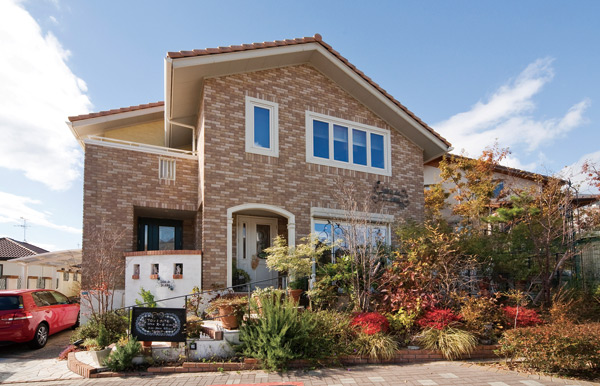 Salon De tier model (Cafe) (7 minutes walk ・ About 530m) 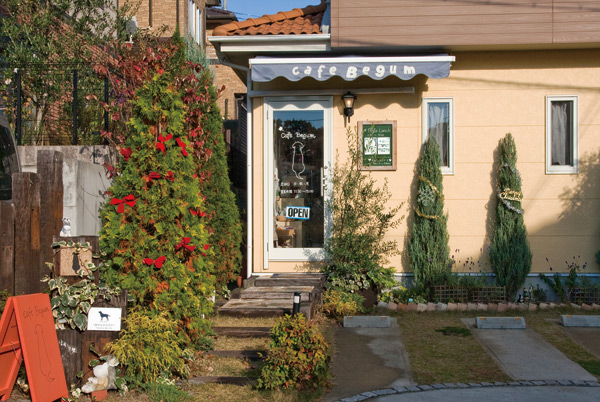 Cafe veegum (Dog Cafe) (11 mins ・ About 820m) 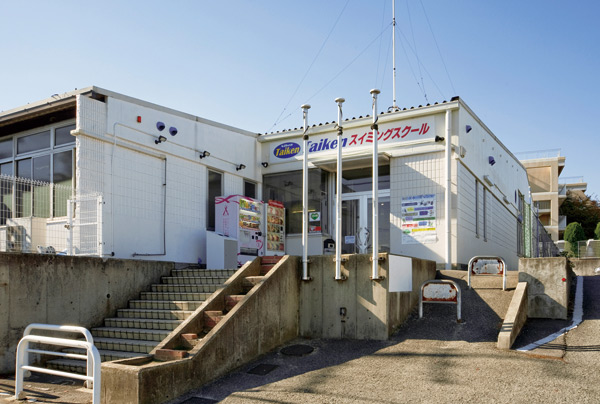 Taiken swimming school (a 15-minute walk ・ About 1170m) 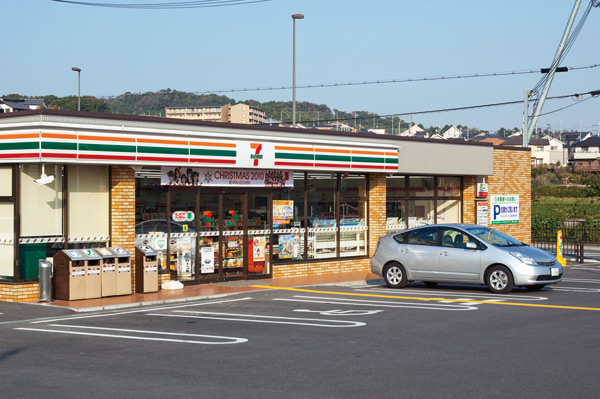 Seven-Eleven Mino Saito store (7 min walk ・ About 510m) Floor: 3LDK, occupied area: 99.86 sq m, Price: 31.9 million yen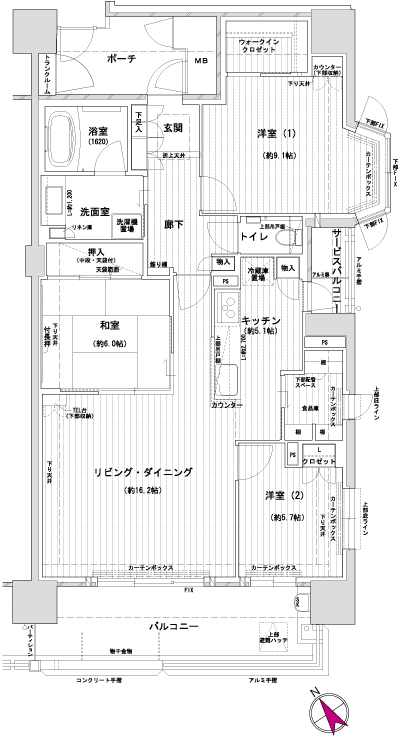 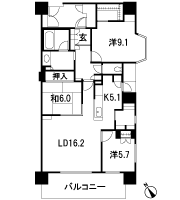 Floor: 2LDK + DEN + N, the occupied area: 88.91 sq m, Price: 28.6 million yen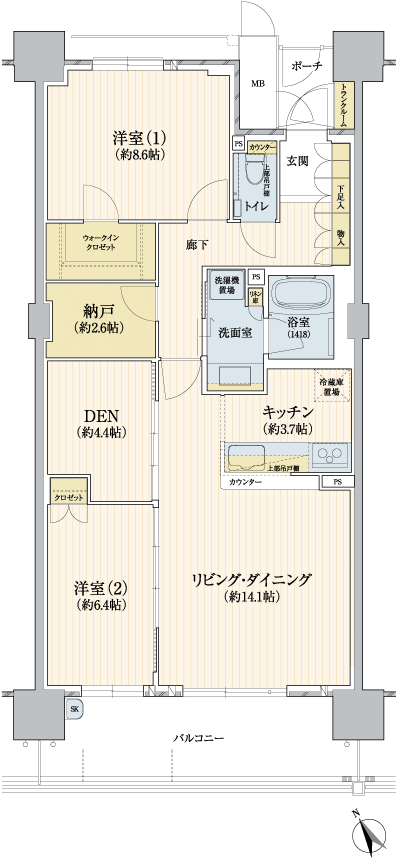 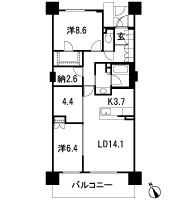 Floor: 3LDK + N, the occupied area: 93.01 sq m, Price: 31.1 million yen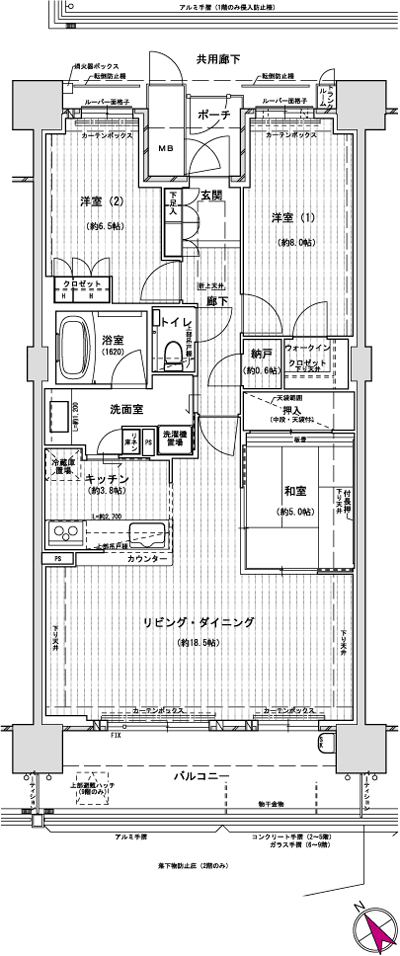 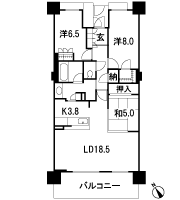 Floor: 4LDK + N, the occupied area: 96.31 sq m, Price: 33.9 million yen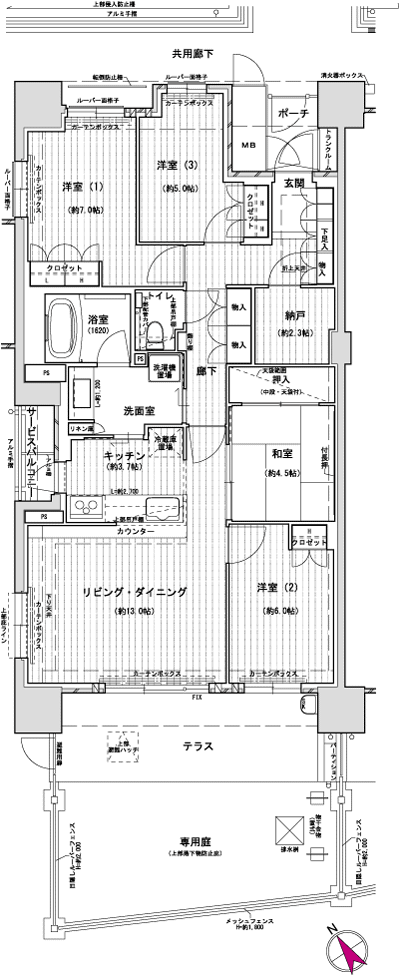 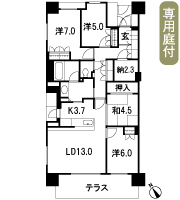 Floor: 3LDK + N, the occupied area: 98.04 sq m, Price: 32.7 million yen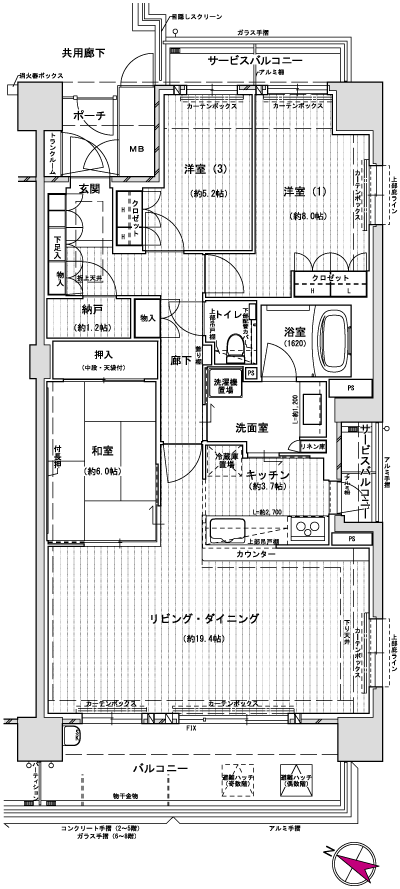 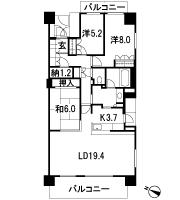 Floor: 3LDK, occupied area: 88.91 sq m, Price: 28.3 million yen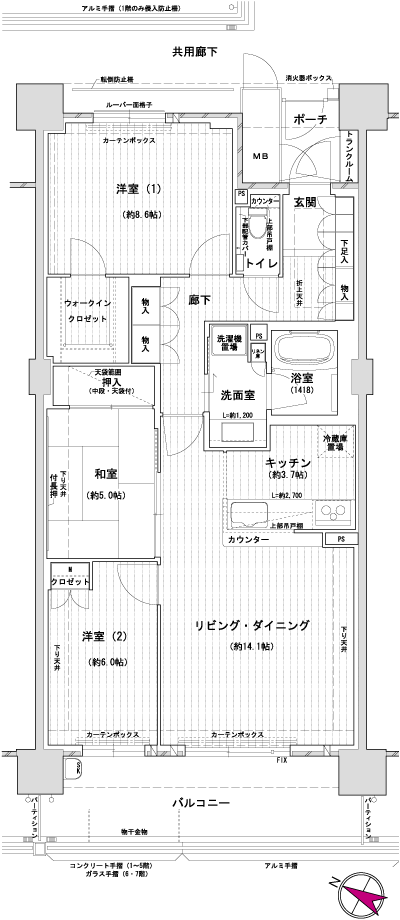 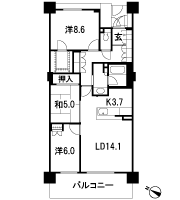 Floor: 4LDK + pantry, the area occupied: 97.6 sq m, Price: 31.9 million yen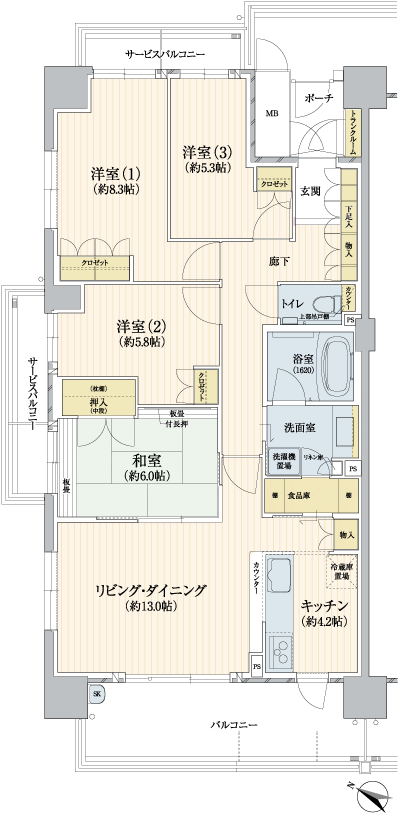 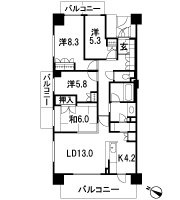 Location | |||||||||||||||||||||||||||||||||||||||||||||||||||||||||||||||||||||||||||||||||||||||||||||||||||||||||||||||