Investing in Japanese real estate
2013February
26.7 million yen ~ 37,400,000 yen, 3LDK ・ 4LDK, 81.21 sq m ~ 104.55 sq m
New Apartments » Kansai » Osaka prefecture » Mino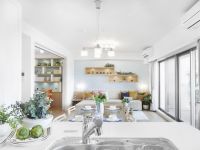 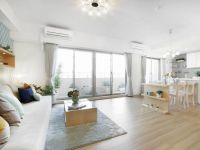
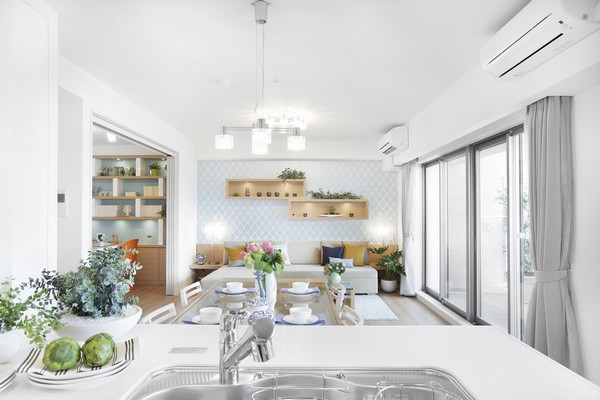 During dishes also, It looks good state of the family, Adopt a face-to-face counter kitchen that can talk to suit the children and eye 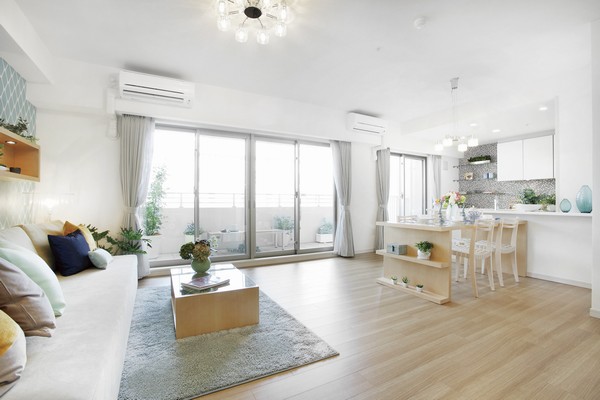 Open living space of the south-facing wide span. LD is widely about 15.1 tatami mats, Family can relax in their own way 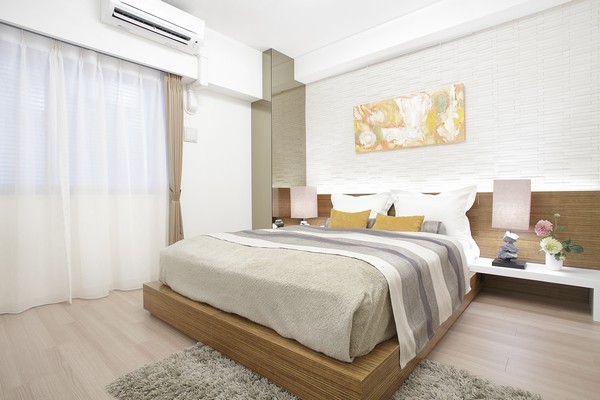 Western-style (1) 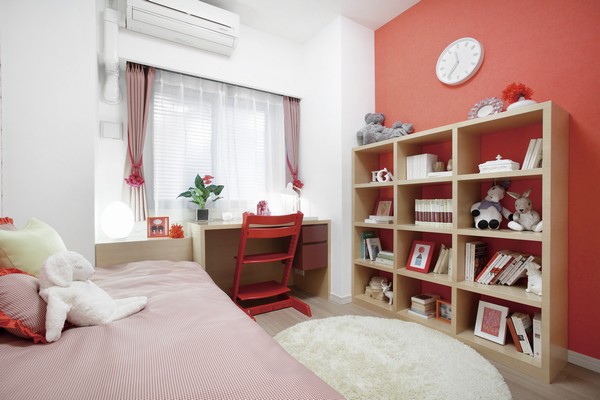 Western-style (3) 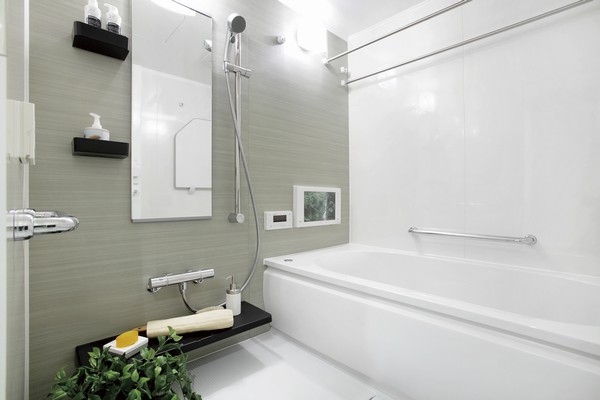 Bathroom 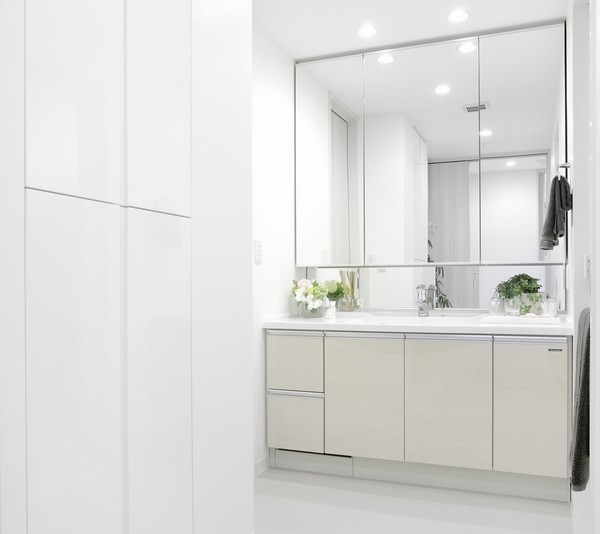 Wash laundry 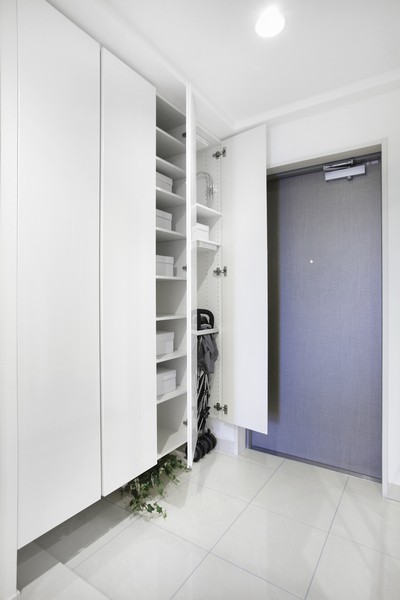 Entrance storage of tall type of stroller can be accommodated 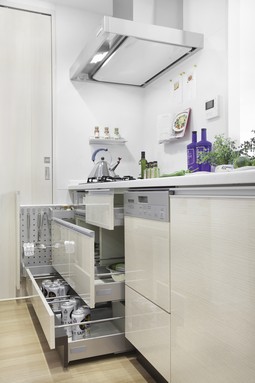 Kitchen storage that has been devised to suit the application 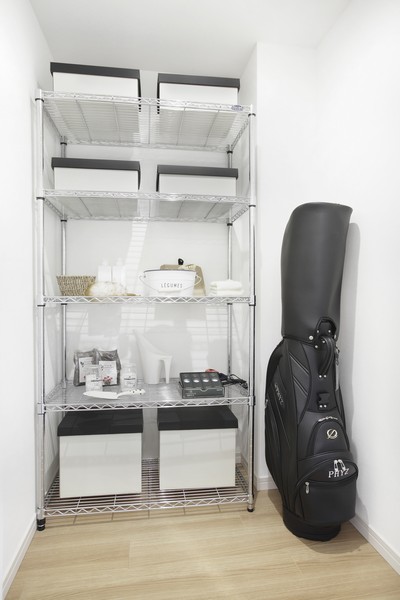 About 1.2 tatami of a large closet 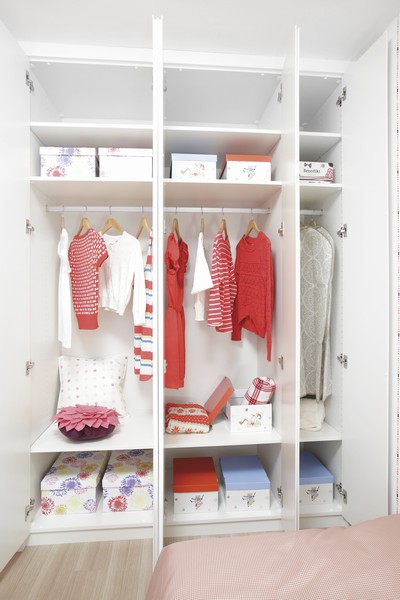 Adjustable shelves of the closet (Western-style 3) 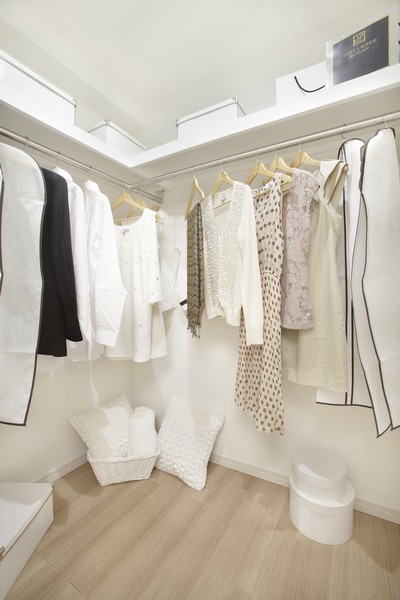 Directions to the model room (a word from the person in charge) 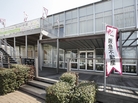 The average occupied area 88.23 sq m . All mansion wide span ・ With trunk room Gio ・ Hill Brands Saito sunny spot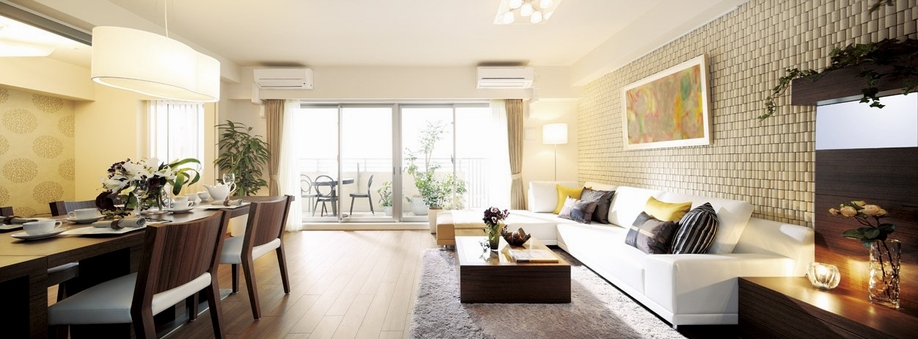 (living ・ kitchen ・ bath ・ bathroom ・ toilet ・ balcony ・ terrace ・ Private garden ・ Storage, etc.) 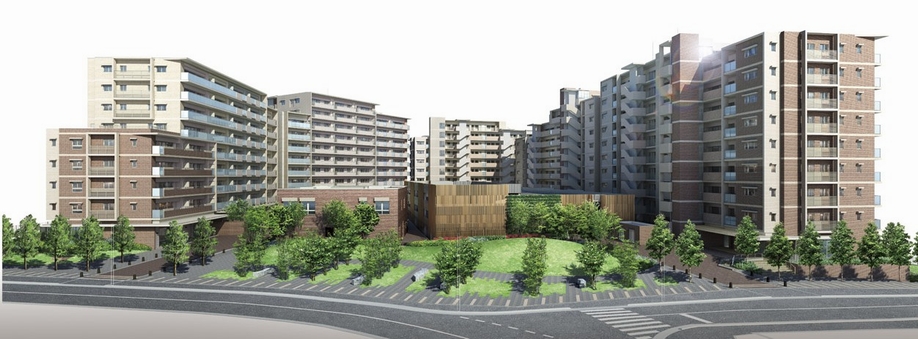 Exterior - Rendering 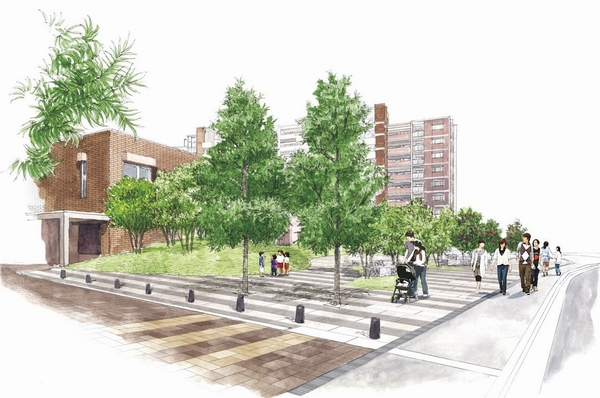 Pocket park that can be leisurely talk in the shade of the bench (Rendering) 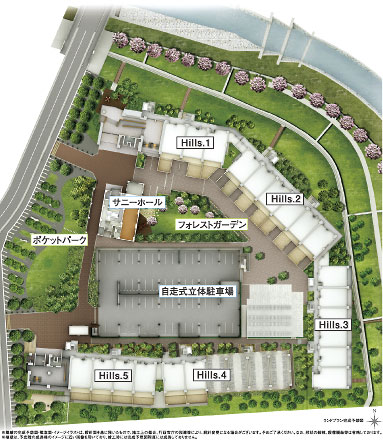 Vast site of about 19000 sq m. Established the Sunny Hall (independent union building) in the center (land plan Rendering) 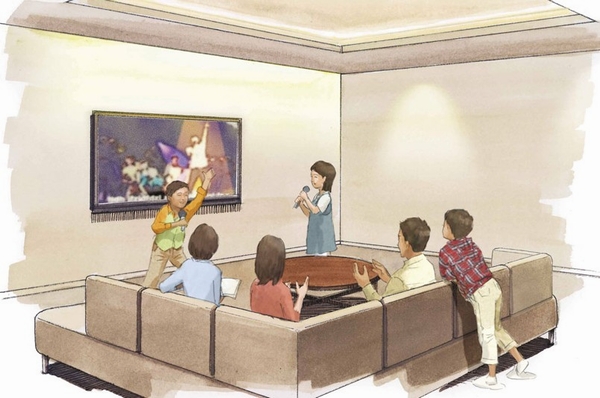 Amusement room with the sound-proofing. Such as karaoke parties and theater screenings Board (surcharge, Rendering) 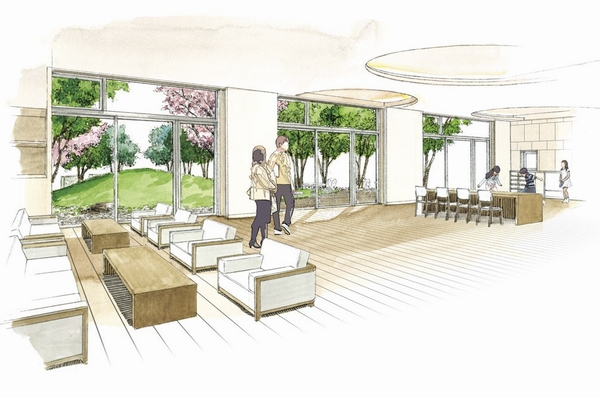 Next to the Children's Playground, Lounge that can be parents we relax while watching the situation of children (Rendering) 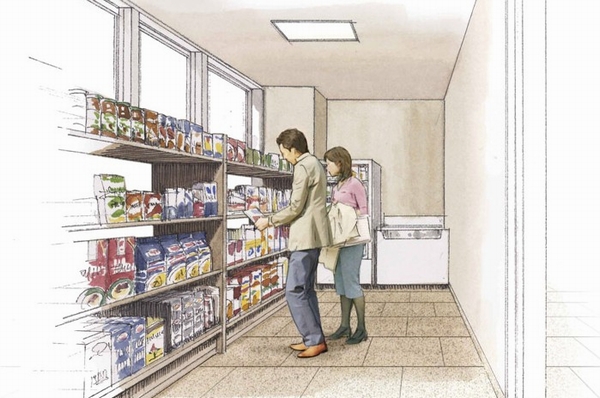 Buy Forget Ya of daily necessities, Mini shop can be used at a convenience store feeling a little shopping (Rendering) Living![Living. [living ・ dining] A wide span design, Quality of living that pursues an open feeling relaxed ・ dining. Easy-to-use storage space have been installed in various places (1-F type menu Plan 1 adopted already. Free of charge ・ Application deadline Yes)](/images/osaka/mino/bc7838e03.jpg) [living ・ dining] A wide span design, Quality of living that pursues an open feeling relaxed ・ dining. Easy-to-use storage space have been installed in various places (1-F type menu Plan 1 adopted already. Free of charge ・ Application deadline Yes) ![Living. [living ・ dining] The whole family is gathered in the same space, Living to both the time ・ dining. Not pollute the air, Zukansokunetsu cozy warmth of a gas hot-water floor heating has been installed (5-D type menu Plan 1 adopted already. Free of charge ・ Application deadline Yes)](/images/osaka/mino/bc7838e01.jpg) [living ・ dining] The whole family is gathered in the same space, Living to both the time ・ dining. Not pollute the air, Zukansokunetsu cozy warmth of a gas hot-water floor heating has been installed (5-D type menu Plan 1 adopted already. Free of charge ・ Application deadline Yes) Kitchen![Kitchen. [kitchen] Kitchen wall, And wiped off the dirt and quick adoption of the "enamel panel" strong to scratches and heat. Also possible to attach and magnet hook. Established a "wrap space" that utilize the dead space of the housing is in under the sink. Is also easy to quickly retrieve and housed in when you want to use (5-D type menu Plan 1 adopted settled)](/images/osaka/mino/bc7838e04.jpg) [kitchen] Kitchen wall, And wiped off the dirt and quick adoption of the "enamel panel" strong to scratches and heat. Also possible to attach and magnet hook. Established a "wrap space" that utilize the dead space of the housing is in under the sink. Is also easy to quickly retrieve and housed in when you want to use (5-D type menu Plan 1 adopted settled) ![Kitchen. [Safety stove with a temperature control function] To all of the burner part (except grill section), Sensor detects the scorching of the pot at an early stage, Gas stove with with such as the ability to automatic fire extinguishing "Si sensor" has been adopted (same specifications)](/images/osaka/mino/bc7838e05.jpg) [Safety stove with a temperature control function] To all of the burner part (except grill section), Sensor detects the scorching of the pot at an early stage, Gas stove with with such as the ability to automatic fire extinguishing "Si sensor" has been adopted (same specifications) ![Kitchen. [Quiet sink ・ Dish drainer] The kitchen sink has a quiet specification that tap water is to reduce the fall sounds such as the sound corresponding to the sink and spoon. Also employs a stainless type of draining basket with depth. Dishes and daily frequently used tableware you have finished washing, Such as the cup is firmly fit, Moreover, it is convenient to be drained (same specifications)](/images/osaka/mino/bc7838e15.jpg) [Quiet sink ・ Dish drainer] The kitchen sink has a quiet specification that tap water is to reduce the fall sounds such as the sound corresponding to the sink and spoon. Also employs a stainless type of draining basket with depth. Dishes and daily frequently used tableware you have finished washing, Such as the cup is firmly fit, Moreover, it is convenient to be drained (same specifications) ![Kitchen. [disposer] Standard equipped with a disposer to the sink outlet. Put the garbage, While flowing water and then pulverized and put a switch (same specifications)](/images/osaka/mino/bc7838e13.jpg) [disposer] Standard equipped with a disposer to the sink outlet. Put the garbage, While flowing water and then pulverized and put a switch (same specifications) ![Kitchen. [Dishwasher] And out of the dish is easy to dishwasher has been standard equipment in the kitchen with a pull-out. It supports the clean up of the meal (same specifications)](/images/osaka/mino/bc7838e12.jpg) [Dishwasher] And out of the dish is easy to dishwasher has been standard equipment in the kitchen with a pull-out. It supports the clean up of the meal (same specifications) ![Kitchen. [Water purifier integrated mixing faucet] Adopt a mixing faucet water purifier and the faucet are integrated. You can switch of clean water and raw water at the touch of a button (same specifications)](/images/osaka/mino/bc7838e14.jpg) [Water purifier integrated mixing faucet] Adopt a mixing faucet water purifier and the faucet are integrated. You can switch of clean water and raw water at the touch of a button (same specifications) ![Kitchen. [Slide storage] Easy access, such as cookware is likely to be housed, Functional slide storage (except under the sink) has been adopted. Brakes just before close, Adopted slowly closing Bull motion function, You reduce the noise at the time of storage (same specifications)](/images/osaka/mino/bc7838e07.jpg) [Slide storage] Easy access, such as cookware is likely to be housed, Functional slide storage (except under the sink) has been adopted. Brakes just before close, Adopted slowly closing Bull motion function, You reduce the noise at the time of storage (same specifications) ![Kitchen. [Punching rack] Any combination of parts that can be changed, such as mounting position, Storage rack that can be customized to the storage space of their favorite are available in stove next to (same specifications)](/images/osaka/mino/bc7838e08.jpg) [Punching rack] Any combination of parts that can be changed, such as mounting position, Storage rack that can be customized to the storage space of their favorite are available in stove next to (same specifications) Bathing-wash room![Bathing-wash room. [Bathroom] It has been reduced and the winter of Hiyatsu "hot Karari floor" Ya, Simply press the button, It is opening and closing of the plug in the bathtub "One push drainage plug", Hardly lower the temperature of considering "low-floor bathtub" hot water safety "thermos bottle bath", etc., This commitment facilities (5-D type menu Plan 1 adopted settled)](/images/osaka/mino/bc7838e17.jpg) [Bathroom] It has been reduced and the winter of Hiyatsu "hot Karari floor" Ya, Simply press the button, It is opening and closing of the plug in the bathtub "One push drainage plug", Hardly lower the temperature of considering "low-floor bathtub" hot water safety "thermos bottle bath", etc., This commitment facilities (5-D type menu Plan 1 adopted settled) ![Bathing-wash room. [Gas hot-water bathroom heater dryer] Bathroom ventilation after bathroom heating and bathing, Clothes drying in the mist sauna is also can be multi-functional specification (same specifications)](/images/osaka/mino/bc7838e10.jpg) [Gas hot-water bathroom heater dryer] Bathroom ventilation after bathroom heating and bathing, Clothes drying in the mist sauna is also can be multi-functional specification (same specifications) ![Bathing-wash room. [Chase fired function Otobasu] Hot water temperature which is set in advance ・ Hot water hot water beam is completed circulation chase fired function in one switch of (suitable temperature keep with function) has been adopted (same specifications)](/images/osaka/mino/bc7838e20.jpg) [Chase fired function Otobasu] Hot water temperature which is set in advance ・ Hot water hot water beam is completed circulation chase fired function in one switch of (suitable temperature keep with function) has been adopted (same specifications) ![Bathing-wash room. [Kagamiura storage (with anti-fogging heater)] The back of the three-sided mirror, Cosmetics and hair care products, Space can be stored have been installed and Accessories (same specifications)](/images/osaka/mino/bc7838e06.jpg) [Kagamiura storage (with anti-fogging heater)] The back of the three-sided mirror, Cosmetics and hair care products, Space can be stored have been installed and Accessories (same specifications) ![Bathing-wash room. [Top plate bowl-integrated counter] Artificial marble counter and basin bowl-integrated. Care in the clean design is also easy (same specifications)](/images/osaka/mino/bc7838e09.jpg) [Top plate bowl-integrated counter] Artificial marble counter and basin bowl-integrated. Care in the clean design is also easy (same specifications) Balcony ・ terrace ・ Private garden![balcony ・ terrace ・ Private garden. [balcony] Balcony, A good comfortable warmth of the wind and the sun of refreshing season, Open-air space of my home. A slop sink and waterproof outlet as standard equipment, You can take advantage of the multi-purpose (5-D type menu Plan 1 adopted already. Free of charge ・ Application deadline Yes)](/images/osaka/mino/bc7838e18.jpg) [balcony] Balcony, A good comfortable warmth of the wind and the sun of refreshing season, Open-air space of my home. A slop sink and waterproof outlet as standard equipment, You can take advantage of the multi-purpose (5-D type menu Plan 1 adopted already. Free of charge ・ Application deadline Yes) Receipt![Receipt. [trunk room] Since all houses that with trunk room, For convenient storage, such as a golf bag (same specifications)](/images/osaka/mino/bc7838e16.jpg) [trunk room] Since all houses that with trunk room, For convenient storage, such as a golf bag (same specifications) Interior![Interior. [Master bedroom] The master bedroom is, Wide space with a space is ensured even at a bed, Even in space to spend private moments can be seen commitment (5-D type menu Plan 1 adopted already. Free of charge ・ Application deadline Yes)](/images/osaka/mino/bc7838e02.jpg) [Master bedroom] The master bedroom is, Wide space with a space is ensured even at a bed, Even in space to spend private moments can be seen commitment (5-D type menu Plan 1 adopted already. Free of charge ・ Application deadline Yes) ![Interior. [Japanese-style room] Mind is calm, Tatami room to remember the nostalgic feeling. By incorporating a taste of the "sum" in the space of "Western", Modern atmosphere will drift worthy of living of the modern. living ・ It can be used as a guest room to entertain the Tsuzukiai and guests dining, This space can relax comfortably (1-F type menu Plan 1 adopted already. Free of charge ・ Application deadline Yes)](/images/osaka/mino/bc7838e11.jpg) [Japanese-style room] Mind is calm, Tatami room to remember the nostalgic feeling. By incorporating a taste of the "sum" in the space of "Western", Modern atmosphere will drift worthy of living of the modern. living ・ It can be used as a guest room to entertain the Tsuzukiai and guests dining, This space can relax comfortably (1-F type menu Plan 1 adopted already. Free of charge ・ Application deadline Yes) 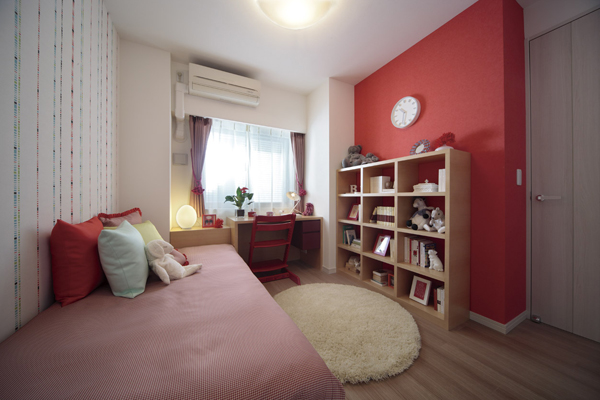 (Shared facilities ・ Common utility ・ Pet facility ・ Variety of services ・ Security ・ Earthquake countermeasures ・ Disaster-prevention measures ・ Building structure ・ Such as the characteristics of the building) Shared facilities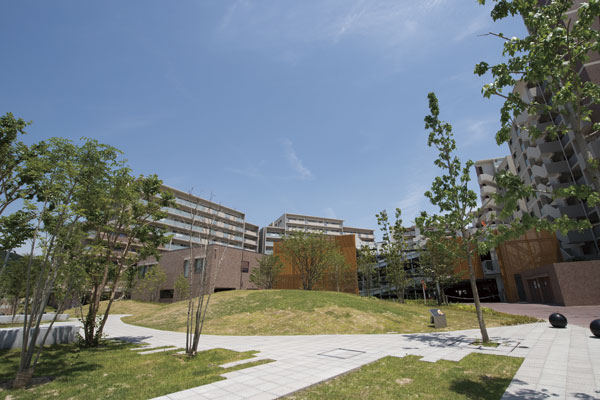 Pocket park ![Shared facilities. [entrance] There is a place to visit every time that live people can go home, Entrance to welcome an important guest in the first. The property is important to connect the natural felt outside, Unique nestled feel the rich trees. Live moments that tie into the space and produce in the warmth and elegance](/images/osaka/mino/bc7838f03.jpg) [entrance] There is a place to visit every time that live people can go home, Entrance to welcome an important guest in the first. The property is important to connect the natural felt outside, Unique nestled feel the rich trees. Live moments that tie into the space and produce in the warmth and elegance ![Shared facilities. [Lounge & Children's Playground] Next to the lounge where we arranged good-quality sofa, Children are provided the carefree play Children's Playground on a rainy day. While watching the sight of children playing, Spend rich time, Also spread exchange of family together](/images/osaka/mino/bc7838f13.jpg) [Lounge & Children's Playground] Next to the lounge where we arranged good-quality sofa, Children are provided the carefree play Children's Playground on a rainy day. While watching the sight of children playing, Spend rich time, Also spread exchange of family together ![Shared facilities. [Amusement Room] Amusement room soundproofed has been performed, Including karaoke and theater screenings, It is a space that can be shared the rich moments. Since a large monitor is installed, You can watch the movies with close people. In the space of the room, Masu fun Me a video that is powerful](/images/osaka/mino/bc7838f11.jpg) [Amusement Room] Amusement room soundproofed has been performed, Including karaoke and theater screenings, It is a space that can be shared the rich moments. Since a large monitor is installed, You can watch the movies with close people. In the space of the room, Masu fun Me a video that is powerful ![Shared facilities. [Guest Room (Western-style)] So you get to spend moments of relaxation in the important friends and relatives, 2 types of rooms that can accommodation are available. Western-style type, Chic interior is characterized by a hotel-like guest room ※ Pay](/images/osaka/mino/bc7838f10.jpg) [Guest Room (Western-style)] So you get to spend moments of relaxation in the important friends and relatives, 2 types of rooms that can accommodation are available. Western-style type, Chic interior is characterized by a hotel-like guest room ※ Pay ![Shared facilities. [Rooms (Japanese-style)] Free Room of Japanese-style type that taste of calm sum drifts. Not only as a guest room, You can use the multi-purpose, such as group activities ※ Pay](/images/osaka/mino/bc7838f09.jpg) [Rooms (Japanese-style)] Free Room of Japanese-style type that taste of calm sum drifts. Not only as a guest room, You can use the multi-purpose, such as group activities ※ Pay ![Shared facilities. [Community Room] Meetings and events, Club and group activities, such as, Assembly room that can be used for a variety of purposes. Party, such as a child's birthday party, You can also take advantage of, such as fitness and culture classroom (image illustrations ※ Fee required)](/images/osaka/mino/bc7838f08.gif) [Community Room] Meetings and events, Club and group activities, such as, Assembly room that can be used for a variety of purposes. Party, such as a child's birthday party, You can also take advantage of, such as fitness and culture classroom (image illustrations ※ Fee required) ![Shared facilities. [Concierge counter] On the first floor lobby, Concierge counters are provided to help you comfortable life. Reservations accepted public facilities, Agency courier shipping and cleaning, Taxi arrangements, such as, Provide a variety of menu. Us with finely support the day-to-day life (image illustrations)](/images/osaka/mino/bc7838f07.gif) [Concierge counter] On the first floor lobby, Concierge counters are provided to help you comfortable life. Reservations accepted public facilities, Agency courier shipping and cleaning, Taxi arrangements, such as, Provide a variety of menu. Us with finely support the day-to-day life (image illustrations) ![Shared facilities. [Mini shop] Next to the concierge counter, Convenient mini-shops have been installed to add buying daily necessities. Foods, Because such as miscellaneous goods and household goods are sold, It is also useful can be used with ease when you have to buy forgotten things and suddenly what you need (image illustrations)](/images/osaka/mino/bc7838f14.gif) [Mini shop] Next to the concierge counter, Convenient mini-shops have been installed to add buying daily necessities. Foods, Because such as miscellaneous goods and household goods are sold, It is also useful can be used with ease when you have to buy forgotten things and suddenly what you need (image illustrations) Security![Security. [24-hour remote monitoring system] Introducing a security system for centralized monitoring the event of an anomaly in the 24-hour-a-day. The hands-free security intercom with color monitor in the dwelling unit that can confirm a shared entrance and dwelling unit entrance of visitors, Fire alarm ・ Gas-leak alarm ・ Security alarm ・ Emergency pushbutton is built. With in the unlikely event of the announcement in the warning sound, And automatically reported to the management personnel chamber and monitoring center. Staff with take contact to the dwelling unit will express to the site in the monitoring center. Also, And emergency contact to the parties concerned to determine the status (conceptual diagram)](/images/osaka/mino/bc7838f04.gif) [24-hour remote monitoring system] Introducing a security system for centralized monitoring the event of an anomaly in the 24-hour-a-day. The hands-free security intercom with color monitor in the dwelling unit that can confirm a shared entrance and dwelling unit entrance of visitors, Fire alarm ・ Gas-leak alarm ・ Security alarm ・ Emergency pushbutton is built. With in the unlikely event of the announcement in the warning sound, And automatically reported to the management personnel chamber and monitoring center. Staff with take contact to the dwelling unit will express to the site in the monitoring center. Also, And emergency contact to the parties concerned to determine the status (conceptual diagram) ![Security. [Security company in the Saito district patrol by service] And staffed the security company in the district in Saito, Staff have is a system that can express to the scene in the event of an emergency, such as incidents and accidents. Also, The staff is implementing the "district in the patrol services" of Saito, The effect of suppressing the crime in the district can be expected (image photo)](/images/osaka/mino/bc7838f15.jpg) [Security company in the Saito district patrol by service] And staffed the security company in the district in Saito, Staff have is a system that can express to the scene in the event of an emergency, such as incidents and accidents. Also, The staff is implementing the "district in the patrol services" of Saito, The effect of suppressing the crime in the district can be expected (image photo) ![Security. [Louver surface lattice] All of the living room windows facing the shared hallway (glass block ・ The FIX excluding an opening such as a window), By adopting the surface lattice that can angle adjustment of the louver in the upper and lower division, It has been consideration to ventilation and privacy. Also, Since the surface grid is equipped with extrude outward function, Screen door ・ This is useful when cleaning of window glass (same specifications)](/images/osaka/mino/bc7838f17.jpg) [Louver surface lattice] All of the living room windows facing the shared hallway (glass block ・ The FIX excluding an opening such as a window), By adopting the surface lattice that can angle adjustment of the louver in the upper and lower division, It has been consideration to ventilation and privacy. Also, Since the surface grid is equipped with extrude outward function, Screen door ・ This is useful when cleaning of window glass (same specifications) ![Security. [Intercom slave unit with a camera] Demand a lot of dwelling unit entrance front of the camera-equipped intercom slave unit has been adopted as a standard equipment (same specifications)](/images/osaka/mino/bc7838f19.jpg) [Intercom slave unit with a camera] Demand a lot of dwelling unit entrance front of the camera-equipped intercom slave unit has been adopted as a standard equipment (same specifications) ![Security. [Tsurokku of cylinder key + sickle with a dead bolt] Ya incorrect tablets, such as picking, It is difficult to illegal duplication, "Clavis cylinder key" has been installed in the upper portion and the lower portion of the duplicate key. In a high-security cylinders key, Theoretical key differences is also about 5 trillion ways structure. Such as a reversible type in the shape of a key vertically symmetrically, It has become a easy-to-use design to anyone to the elderly from small children (same specifications)](/images/osaka/mino/bc7838f18.jpg) [Tsurokku of cylinder key + sickle with a dead bolt] Ya incorrect tablets, such as picking, It is difficult to illegal duplication, "Clavis cylinder key" has been installed in the upper portion and the lower portion of the duplicate key. In a high-security cylinders key, Theoretical key differences is also about 5 trillion ways structure. Such as a reversible type in the shape of a key vertically symmetrically, It has become a easy-to-use design to anyone to the elderly from small children (same specifications) ![Security. [Auto-lock system] Door of shared entrance, Check the visitor in the security intercom with hands-free color monitor, Adopt an auto-lock system for unlocking from within the dwelling unit. The keyless entry function, Residents can be unlocked by simply close the front door key to the operation panel (same specifications)](/images/osaka/mino/bc7838f16.jpg) [Auto-lock system] Door of shared entrance, Check the visitor in the security intercom with hands-free color monitor, Adopt an auto-lock system for unlocking from within the dwelling unit. The keyless entry function, Residents can be unlocked by simply close the front door key to the operation panel (same specifications) Features of the building![Features of the building. [appearance] Without being bound by the criteria of the housing of the past, The essence of the room, "new ・ The property, which evolved into a form of life quality. ". Juto placement Ya draw a beautiful skyline with the motif of mountains of Hokusetsu, A change by dividing paste the more than 10 kinds of tile has become a appearance design](/images/osaka/mino/bc7838f06.jpg) [appearance] Without being bound by the criteria of the housing of the past, The essence of the room, "new ・ The property, which evolved into a form of life quality. ". Juto placement Ya draw a beautiful skyline with the motif of mountains of Hokusetsu, A change by dividing paste the more than 10 kinds of tile has become a appearance design ![Features of the building. [appearance] Adapt to the lush beautiful landscape of Hokusetsu, The property which appeared in the magnificent silhouette. You will feel is fresh and open-minded room](/images/osaka/mino/bc7838f02.jpg) [appearance] Adapt to the lush beautiful landscape of Hokusetsu, The property which appeared in the magnificent silhouette. You will feel is fresh and open-minded room ![Features of the building. [Land Plan] It has achieved a green space ratio of 35 percent to the vast site of about 19000 sq m, Clear some land plan. By minute building of five of the residential building, Charming appearance has been drawn with change. It has been provided, such as gardens and shared facilities to build a rich relationship of "natural" and "human" (land plan view)](/images/osaka/mino/bc7838f01.gif) [Land Plan] It has achieved a green space ratio of 35 percent to the vast site of about 19000 sq m, Clear some land plan. By minute building of five of the residential building, Charming appearance has been drawn with change. It has been provided, such as gardens and shared facilities to build a rich relationship of "natural" and "human" (land plan view) Building structure![Building structure. [Structure building frame] Welding closed the seam is welded to a kind of reinforcement pillars hoops are (except for some) is employed. Increasing the restraint of the concrete as compared with the general Hoop, Has become a higher earthquake-resistant structure (conceptual diagram)](/images/osaka/mino/bc7838f20.gif) [Structure building frame] Welding closed the seam is welded to a kind of reinforcement pillars hoops are (except for some) is employed. Increasing the restraint of the concrete as compared with the general Hoop, Has become a higher earthquake-resistant structure (conceptual diagram) ![Building structure. [Seismic frame ・ Entrance door with seismic Door Guard] To the entrance door, In order to prevent the confinement due to deformation of the door frame and Door Guard at the time of earthquake, And seismic framed entrance door provided with the appropriate clearance (gap) between the door and the door frame, Seismic Door Guard the stopper portion is movable has been adopted. Doors can be opened and closed even if the entrance door frame is somewhat deformed by an earthquake (conceptual diagram)](/images/osaka/mino/bc7838f05.gif) [Seismic frame ・ Entrance door with seismic Door Guard] To the entrance door, In order to prevent the confinement due to deformation of the door frame and Door Guard at the time of earthquake, And seismic framed entrance door provided with the appropriate clearance (gap) between the door and the door frame, Seismic Door Guard the stopper portion is movable has been adopted. Doors can be opened and closed even if the entrance door frame is somewhat deformed by an earthquake (conceptual diagram) Surrounding environment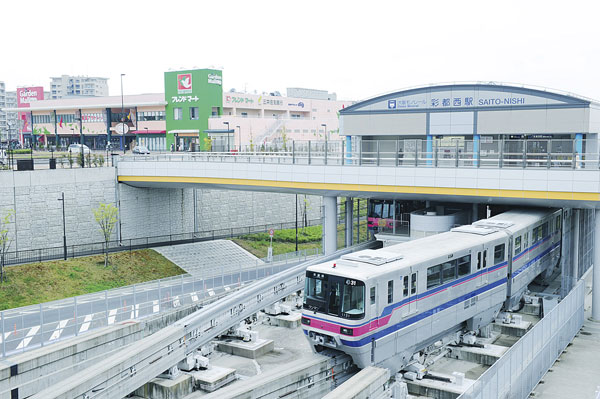 Osaka Monorail Saito line "AyatoNishi" 6-minute walk to the station (photo), 17 minutes in the direct operation to Senri. Comfortable access to the city 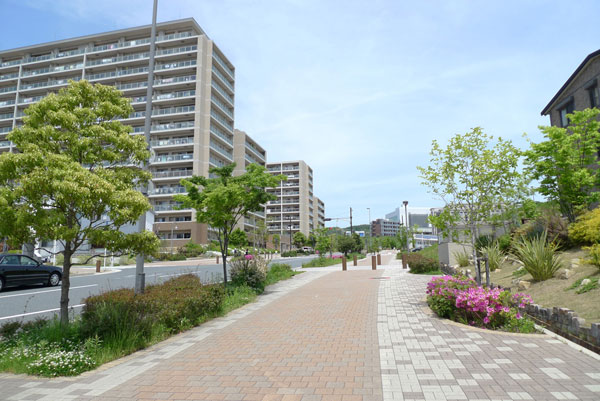 Town main street of "Asagi Boulevard" (taken at about 1000m) 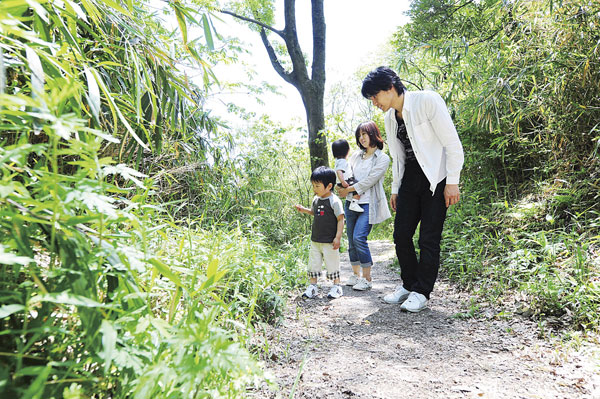 Leaving intact the natural woodlands "Asagi Satoyama park" (11 minutes' walk ・ About 880m) 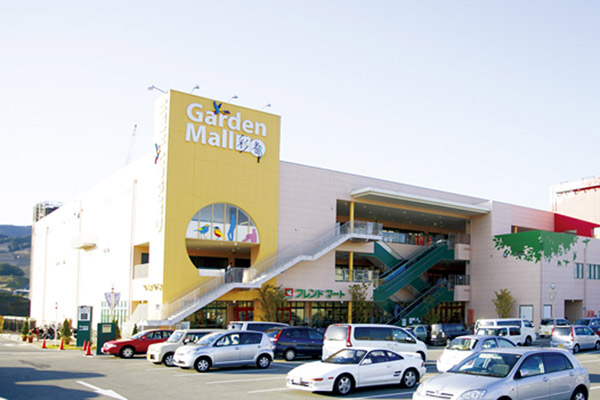 Large-scale commercial facilities "Garden Mall Saito" (an 8-minute walk ・ About 600m) 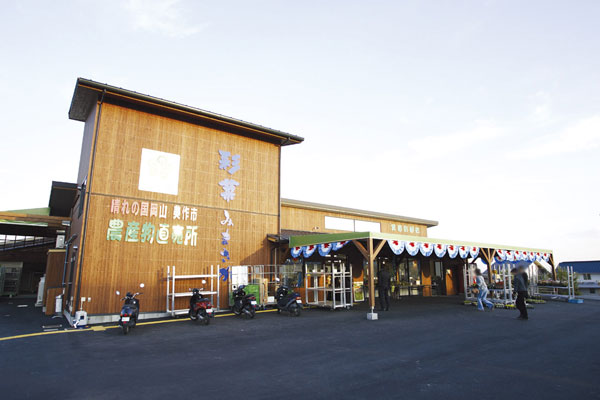 Fresh vegetables direct from the farm can get "Saina Mimasaka Minoo Saito store" (a 15-minute walk ・ About 1170m) 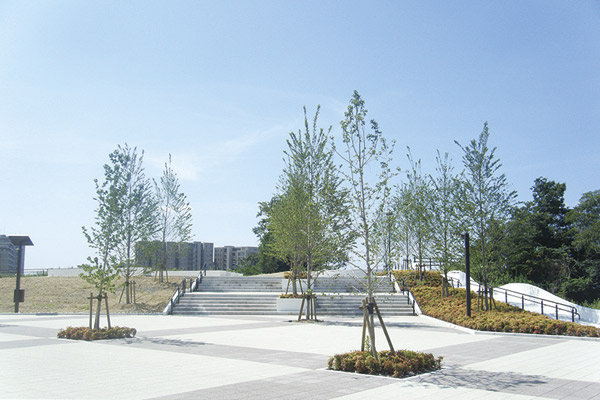 About 52000m2 proud of the breadth of "Saito Nishi" (a 5-minute walk ・ About 350m) 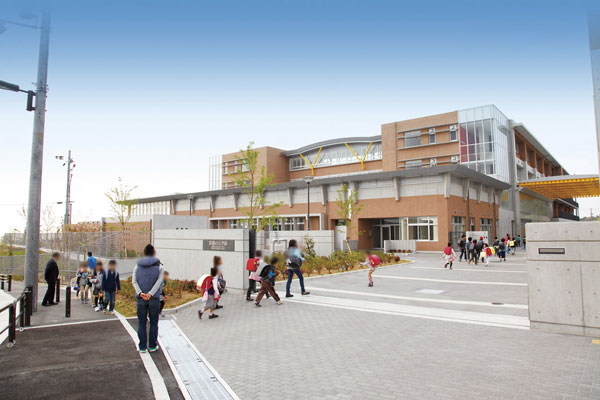 Minoo municipal elementary and junior high schools consistently "Saito Hill School" (a 9-minute walk ・ About 680m) 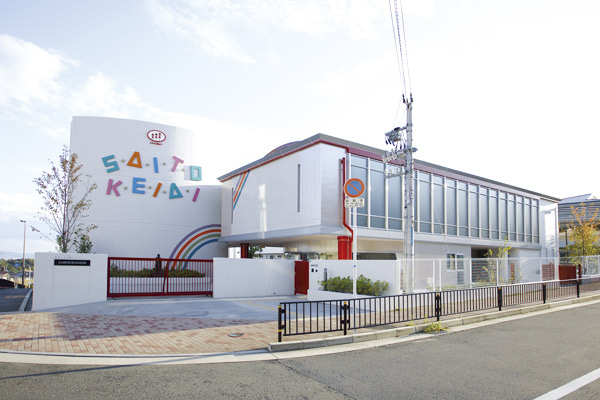 Has been opened in the "Saito", "Saito revered kindergarten" (walk 17 minutes ・ About 1310m) 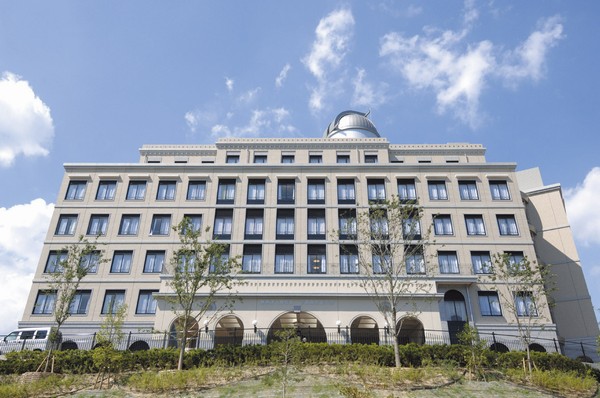 Aya Tokyo General Hospital of "Saito TomoHiroshikai hospital". Corresponding to the general outpatient for local residents. Internal medicine ・ Surgery ・ Orthopedics ・ Cranial nerve surgery ・ Urology ・ Gynecology ・ Palliative Care Department ・ Department of Radiology, such as medical subjects also a large number (a 12-minute walk ・ About 940m) 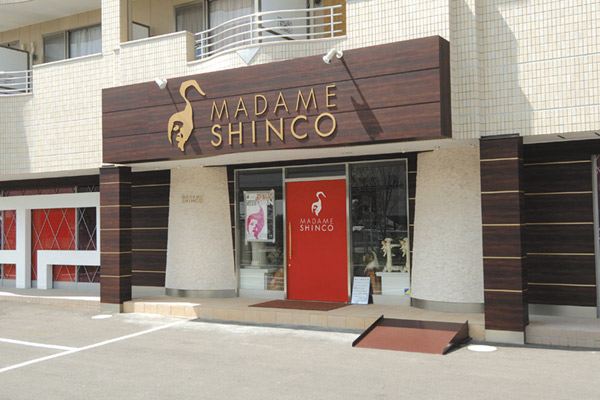 Stylish Cafe & Suites shop "Madamushinko SaiMiyakoten" (walk 17 minutes ・ About 1350m) 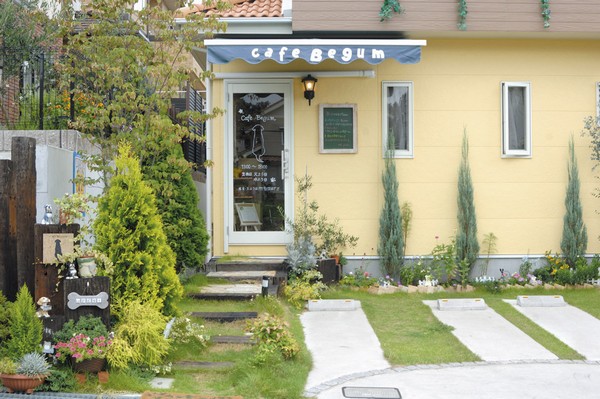 "Cafe Bikamu to (Dog Cafe) "is, Since there is also a dog for the menu you can enjoy a meal with one's dog. Store the orange tiles are laid is, Bright and natural atmosphere. The store, Goods Corner There is also a (walk 16 minutes ・ About 1240m) 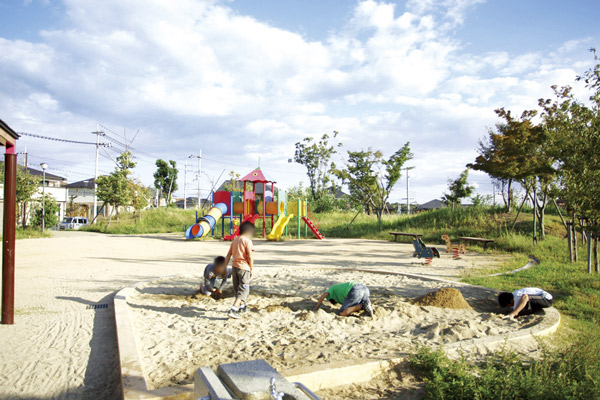 Located on the south side of town to Kawai Uragawa parkland surrounding area, Michiya of peace, Bulbul park (photo / Walk 13 minutes ・ About 1000m) is located, This is the area that can be called Saito of the promenade that is suitable for a little walk 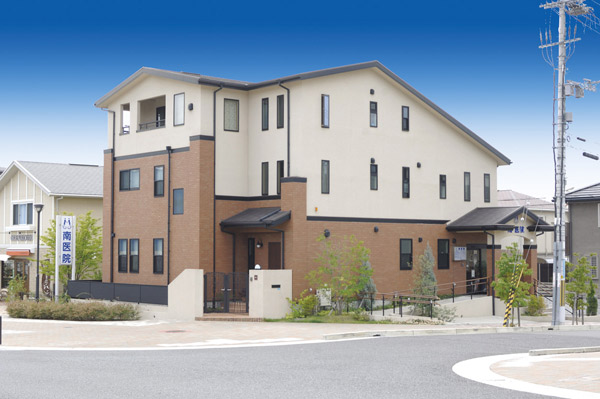 Rest assured, "the South's office" is also a pediatric in the "Saito" (walk 17 minutes ・ About 1330m) 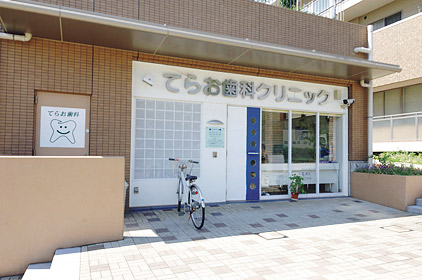 In the "Terao Dental Clinic", Other dental general, Orthodontics and pediatric dentistry You can also visit (13 mins ・ About 970m) 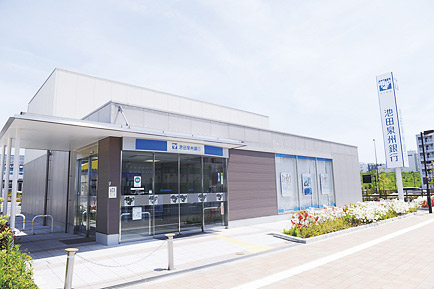 Something convenient (a 7-minute walk because there is a "Ikeda Senshu Saito branch" to "AyatoNishi" Station ・ About 530m) Floor: 3LDK, occupied area: 81.21 sq m, Price: 26.7 million yen ・ 27,200,000 yen 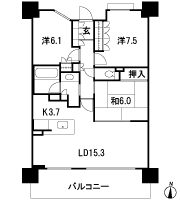 Floor: 4LDK, occupied area: 86.12 sq m, Price: 28.6 million yen 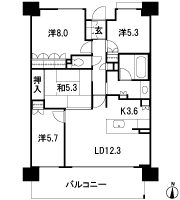 Floor: 4LDK, occupied area: 90.63 sq m, Price: 30,200,000 yen ~ 31,400,000 yen 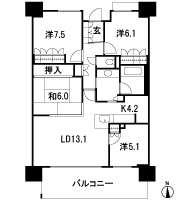 Location | |||||||||||||||||||||||||||||||||||||||||||||||||||||||||||||||||||||||||||||||||||||||||||||||||||||||||