Investing in Japanese real estate
2014February
30,600,000 yen ~ 41,600,000 yen, 2LDK + S (storeroom) ~ 4LDK, 64.34 sq m ~ 86.21 sq m
New Apartments » Kansai » Osaka prefecture » Moriguchi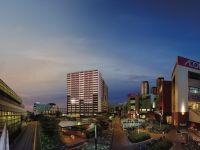 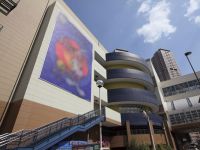
Buildings and facilities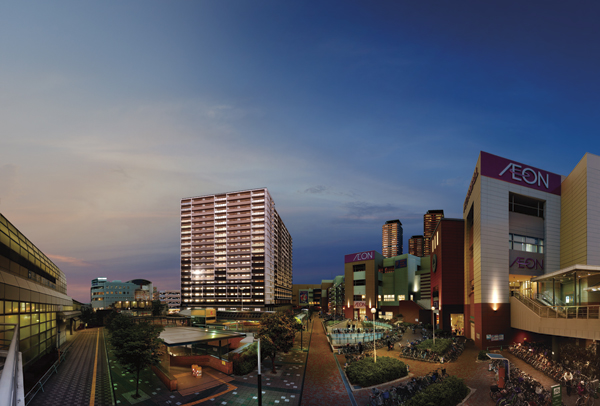 Square is surrounded by the road, yet the station, It is also rich in a feeling of opening to independence. ventilation ・ Excellent southeast to daylight ・ Sunlight from the south is the center is comfortable residence in the southwest-facing L-shaped building placement ※ And by combining the appearance Rendering to local neighborhood photo of January 2012 shooting, In fact a slightly different Surrounding environment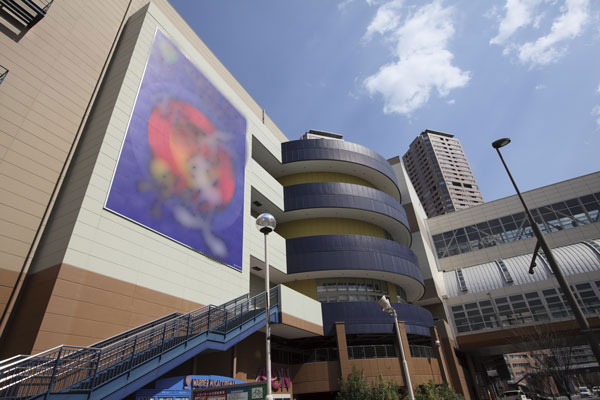 Before the eyes of the Property, Aeon Mall Dainichi of large-scale commercial complex (photo). Fashion from fresh food, Including restaurants, Bank, clinic, Cinema complex, etc., Life support facility has been enhanced 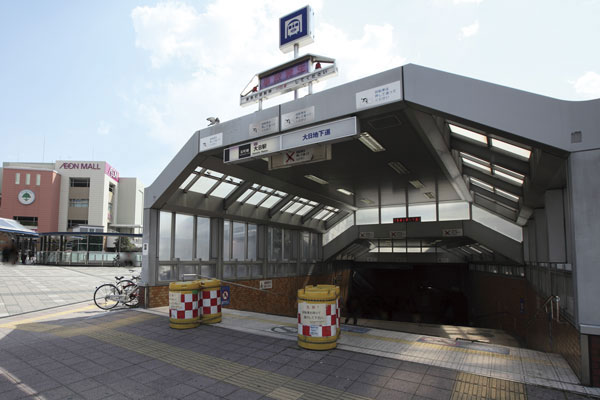 Starting station of the subway Tanimachi Line "Dainichi" one-minute walk to the train station (photo). "Higashi Umeda" 18 minutes with no transfer to the station?. Osaka of the central ・ You can start smoothly access to the main station Umeda 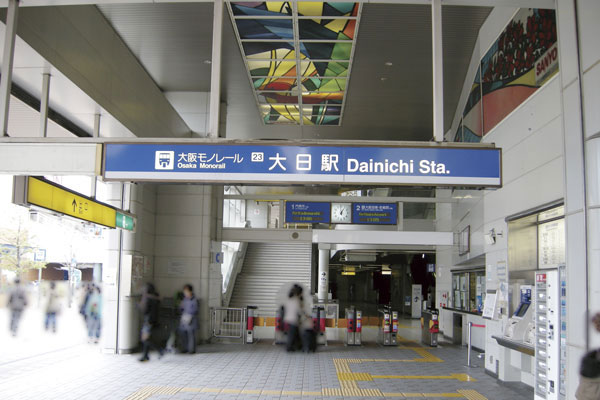 1-minute walk to the Osaka Monorail "Dainichi" station (photo). Direct access to the Osaka International Airport (Itami), It is very convenient at the time of travel or business trip 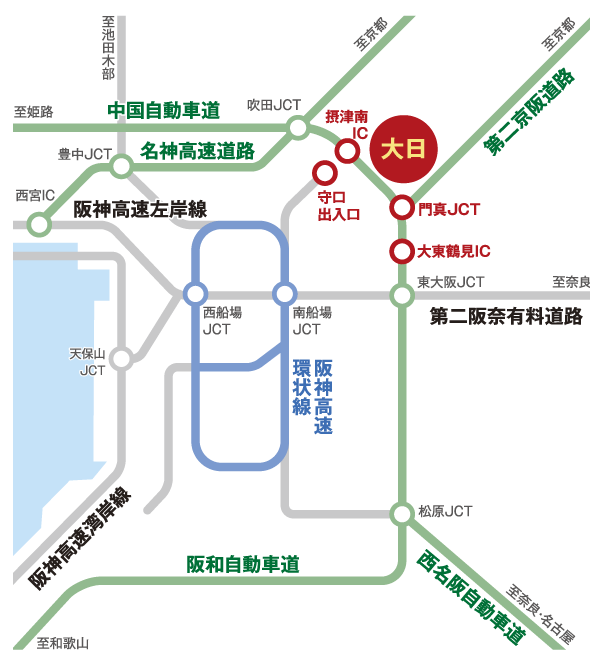 About 3 minutes (about 1900m) of Settsu from south IC through the Suita JCT in the Kinki motorway Meishin Expressway and to the Chugoku Expressway. From Moriguchi entrance of about 2 minutes (about 790m) to the Hanshin Expressway. Connected to the second Hanna toll road from Daito Tsurumi IC of about 8 minutes (about 5000m) through the Higashi-Osaka JCT of Kinki motorway. Also access from Kadoma JCT to Kyoto if ride in the second Keihan road smooth. You can lightly move to the wide area, Car life is also comfortable ※ The time required, Guy law from local when traveling at 40km per hour on an ordinary road. Traffic jam ・ It does not include signal waiting for (high-speed access view) Buildings and facilities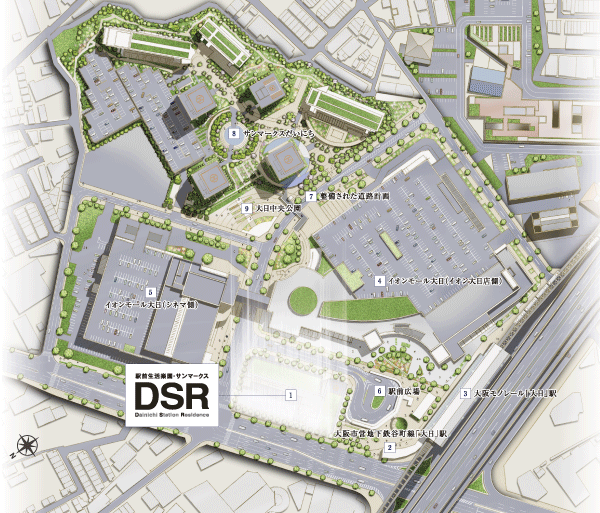 Location highly independent in front of the station. Moisture rich Station stage of street trees. Tranquil in the building, which was partitioned the city and the clear distinction of the bustle. You can feel the delicate consideration enough to live (location layout) Living![Living. [living ・ dining] The time that families spend together, Even when each is relax freely, There is space design that becomes a favorite place has been made (G type model room)](/images/osaka/moriguchi/c61e41e01.jpg) [living ・ dining] The time that families spend together, Even when each is relax freely, There is space design that becomes a favorite place has been made (G type model room) ![Living. [living ・ dining] Even family gatherings, Also the party of invited guest, Living Weaving spiritually rich time ・ Dining (G type model room)](/images/osaka/moriguchi/c61e41e02.jpg) [living ・ dining] Even family gatherings, Also the party of invited guest, Living Weaving spiritually rich time ・ Dining (G type model room) ![Living. [living ・ dining] Living room with plenty pour in the sunlight from the south ・ dining. Spend fun and a relaxed, This is the main floor of the relaxation (I type model room)](/images/osaka/moriguchi/c61e41e03.jpg) [living ・ dining] Living room with plenty pour in the sunlight from the south ・ dining. Spend fun and a relaxed, This is the main floor of the relaxation (I type model room) Kitchen![Kitchen. [kitchen] Open counter type of conversation with the family can enjoy. It is open and stylish kitchen space (G type model room)](/images/osaka/moriguchi/c61e41e04.jpg) [kitchen] Open counter type of conversation with the family can enjoy. It is open and stylish kitchen space (G type model room) ![Kitchen. [Water purification function hand shower faucet] Equipped with a water purification function to the faucet can be drawn hose. It is possible to switch to clean water in the lever (same specifications)](/images/osaka/moriguchi/c61e41e05.jpg) [Water purification function hand shower faucet] Equipped with a water purification function to the faucet can be drawn hose. It is possible to switch to clean water in the lever (same specifications) ![Kitchen. [Dishwasher] About 5 servings of dishes at the same time washable dishwasher. Stubborn oil stains in the high-temperature cleaning of about 70 degrees is also washed off and clean (same specifications)](/images/osaka/moriguchi/c61e41e06.jpg) [Dishwasher] About 5 servings of dishes at the same time washable dishwasher. Stubborn oil stains in the high-temperature cleaning of about 70 degrees is also washed off and clean (same specifications) ![Kitchen. [IH cooking heater] No worry about going out and incomplete combustion because without a fire. Fine temperature control is easy with the touch of a button (same specifications)](/images/osaka/moriguchi/c61e41e07.jpg) [IH cooking heater] No worry about going out and incomplete combustion because without a fire. Fine temperature control is easy with the touch of a button (same specifications) ![Kitchen. [Quiet sink] Water reduces the I sound, Easy to wash silent wide sink well as a large pot. Trash basket is made of copper difficult marked with slime (same specifications)](/images/osaka/moriguchi/c61e41e08.jpg) [Quiet sink] Water reduces the I sound, Easy to wash silent wide sink well as a large pot. Trash basket is made of copper difficult marked with slime (same specifications) ![Kitchen. [All slide storage] From large to small things, You can efficiently accommodate the diverse size of cookware (same specifications)](/images/osaka/moriguchi/c61e41e09.jpg) [All slide storage] From large to small things, You can efficiently accommodate the diverse size of cookware (same specifications) Bathing-wash room![Bathing-wash room. [Powder Room] Vanity with a room of excellent 1400mm size in dresser function. towel ・ Linen cabinet that can be neatly the small parts have been installed, Clean full of a feeling of space (G type model room)](/images/osaka/moriguchi/c61e41e10.jpg) [Powder Room] Vanity with a room of excellent 1400mm size in dresser function. towel ・ Linen cabinet that can be neatly the small parts have been installed, Clean full of a feeling of space (G type model room) ![Bathing-wash room. [Hand LED lighting] Consider the maintenance of, At the bottom of the three-sided mirror-saving power ・ LED lighting of long life has been adopted (same specifications)](/images/osaka/moriguchi/c61e41e11.jpg) [Hand LED lighting] Consider the maintenance of, At the bottom of the three-sided mirror-saving power ・ LED lighting of long life has been adopted (same specifications) ![Bathing-wash room. [Single lever faucet] Shower Faucets of sophisticated style. It can be used to stretch the nozzle, It is also useful to bowl cleaning of the (same specifications)](/images/osaka/moriguchi/c61e41e12.jpg) [Single lever faucet] Shower Faucets of sophisticated style. It can be used to stretch the nozzle, It is also useful to bowl cleaning of the (same specifications) ![Bathing-wash room. [Bathroom] Hard to cool the temperature of the hot water Samobasu has been adopted. A comfortable bath time at any time, You can refresh the mind and body (G type model room)](/images/osaka/moriguchi/c61e41e13.jpg) [Bathroom] Hard to cool the temperature of the hot water Samobasu has been adopted. A comfortable bath time at any time, You can refresh the mind and body (G type model room) ![Bathing-wash room. [Communication remote control] Fully automatic remote control until the hot water plus from hot water beam. Also, You can also conversation between the bathroom and the kitchen remote remote control (same specifications)](/images/osaka/moriguchi/c61e41e14.jpg) [Communication remote control] Fully automatic remote control until the hot water plus from hot water beam. Also, You can also conversation between the bathroom and the kitchen remote remote control (same specifications) ![Bathing-wash room. [Kururin poi drainage port] By the force of the vortex at the time of drainage of the remaining water, Clean collectively catch debris such as hair. It easily discarded (same specifications)](/images/osaka/moriguchi/c61e41e15.jpg) [Kururin poi drainage port] By the force of the vortex at the time of drainage of the remaining water, Clean collectively catch debris such as hair. It easily discarded (same specifications) Receipt![Receipt. [Shoe box] Storage rich tall type. On the back of the door is equipped with a full-length mirror mirror to help grooming check ※ A type of shoes in cloak, G type some counter-type (same specifications)](/images/osaka/moriguchi/c61e41e16.jpg) [Shoe box] Storage rich tall type. On the back of the door is equipped with a full-length mirror mirror to help grooming check ※ A type of shoes in cloak, G type some counter-type (same specifications) ![Receipt. [Walk-in closet] Installation convenient hanger pipe and fixed shelf. You can also housed a large luggage, such as a suitcase (same specifications)](/images/osaka/moriguchi/c61e41e17.jpg) [Walk-in closet] Installation convenient hanger pipe and fixed shelf. You can also housed a large luggage, such as a suitcase (same specifications) ![Receipt. [closet] This system is movable shelf has been prepared to convenient pipe hanger and height to the clothing of the housing can be adjusted storage (same specifications)](/images/osaka/moriguchi/c61e41e18.jpg) [closet] This system is movable shelf has been prepared to convenient pipe hanger and height to the clothing of the housing can be adjusted storage (same specifications) Interior![Interior. [Master bedroom] The main bedroom alive the flow of time calm. Katariae without hesitation, Relaxing texture has been tailoring (G type model room)](/images/osaka/moriguchi/c61e41e19.jpg) [Master bedroom] The main bedroom alive the flow of time calm. Katariae without hesitation, Relaxing texture has been tailoring (G type model room) ![Interior. [Hobby room (Western-style)] Entrusted himself to the favorite chair, Or listen to your favorite music, Enjoy reading .... Spend a luxurious time, Adult retreat (G type model room)](/images/osaka/moriguchi/c61e41e20.jpg) [Hobby room (Western-style)] Entrusted himself to the favorite chair, Or listen to your favorite music, Enjoy reading .... Spend a luxurious time, Adult retreat (G type model room) Security![Security. [24 hours a day, 365 days a year manned management] Entrance hall management office (Disaster Prevention Center) have been installed. 24 hours a day, 365 days a manned management system by the management staff, Carried out, such as the hotel's patrol monitoring, Respond accurately even in the event of an emergency. We always watch over the peace of mind of living (conceptual diagram)](/images/osaka/moriguchi/c61e41f10.gif) [24 hours a day, 365 days a year manned management] Entrance hall management office (Disaster Prevention Center) have been installed. 24 hours a day, 365 days a manned management system by the management staff, Carried out, such as the hotel's patrol monitoring, Respond accurately even in the event of an emergency. We always watch over the peace of mind of living (conceptual diagram) ![Security. [Triple security] The Entrance, Unlock the auto-lock by holding a non-contact key to the operation panel. When holding the non-contact key on the first floor elevator of the operation panel, Elevator of the operation lock is released. And, The dwelling unit entrance door, Unlock reversible dimple key (conceptual diagram)](/images/osaka/moriguchi/c61e41f11.gif) [Triple security] The Entrance, Unlock the auto-lock by holding a non-contact key to the operation panel. When holding the non-contact key on the first floor elevator of the operation panel, Elevator of the operation lock is released. And, The dwelling unit entrance door, Unlock reversible dimple key (conceptual diagram) ![Security. [SECOM] When an abnormality such as illegal entry into the dwelling unit has occurred, Automatically reported to the management office and Secom control center. And speedy and appropriate action, such as to report to the relationship Kakusho if necessary (conceptual diagram)](/images/osaka/moriguchi/c61e41f12.gif) [SECOM] When an abnormality such as illegal entry into the dwelling unit has occurred, Automatically reported to the management office and Secom control center. And speedy and appropriate action, such as to report to the relationship Kakusho if necessary (conceptual diagram) ![Security. [Hands-free intercom with color monitor] It is within the dwelling unit hands-free type with a color monitor (recording ・ Set up a video recording with function) intercom. You can cancel the entrance of visitors from the check with the video and audio. Also, Recording of visitors in the absence ・ Recording capability, Vigilance of security alarm set, etc., Has been excellent security features equipment (same specifications)](/images/osaka/moriguchi/c61e41f13.jpg) [Hands-free intercom with color monitor] It is within the dwelling unit hands-free type with a color monitor (recording ・ Set up a video recording with function) intercom. You can cancel the entrance of visitors from the check with the video and audio. Also, Recording of visitors in the absence ・ Recording capability, Vigilance of security alarm set, etc., Has been excellent security features equipment (same specifications) ![Security. [Security magnet type sensor] Set up a crime prevention magnet type sensor in the front door of all households. Sensing the intrusion such as by setting a sensor switch, And automatically reported by an alarm sound in the illegally opened is when the intercom (same specifications)](/images/osaka/moriguchi/c61e41f14.jpg) [Security magnet type sensor] Set up a crime prevention magnet type sensor in the front door of all households. Sensing the intrusion such as by setting a sensor switch, And automatically reported by an alarm sound in the illegally opened is when the intercom (same specifications) ![Security. [Reversible dimple key] The dwelling unit entrance door has been adopted by the high crime prevention reversible dimple key (conceptual diagram)](/images/osaka/moriguchi/c61e41f15.gif) [Reversible dimple key] The dwelling unit entrance door has been adopted by the high crime prevention reversible dimple key (conceptual diagram) Features of the building![Features of the building. [appearance] A combination of brown color ring to receive a warm and organic impression on main, By attaching a what color or contrast, Joyful rhythm has been directed is appearance form (Rendering)](/images/osaka/moriguchi/c61e41f01.jpg) [appearance] A combination of brown color ring to receive a warm and organic impression on main, By attaching a what color or contrast, Joyful rhythm has been directed is appearance form (Rendering) ![Features of the building. [Location] And subjected to a CG synthesis and the like to an aerial photograph of the January 2012 shooting, In fact a slightly different](/images/osaka/moriguchi/c61e41f02.jpg) [Location] And subjected to a CG synthesis and the like to an aerial photograph of the January 2012 shooting, In fact a slightly different ![Features of the building. [entrance] And the foundation of the full profound feeling granite, Impressive entrance design of large Mongamae is. Hall visible through the glass, It lit the lights at night, Warm emerge scene is a symbolic (Rendering)](/images/osaka/moriguchi/c61e41f04.jpg) [entrance] And the foundation of the full profound feeling granite, Impressive entrance design of large Mongamae is. Hall visible through the glass, It lit the lights at night, Warm emerge scene is a symbolic (Rendering) ![Features of the building. [Outdoor facility ・ Sidewalk-like open space] When you go around this town to be born in front of the station, The difference of the flavor is felt in each of the Street. Especially, DSR Hamming Street street trees and the shop was harmony, Bright, modern atmosphere (Rendering)](/images/osaka/moriguchi/c61e41f05.jpg) [Outdoor facility ・ Sidewalk-like open space] When you go around this town to be born in front of the station, The difference of the flavor is felt in each of the Street. Especially, DSR Hamming Street street trees and the shop was harmony, Bright, modern atmosphere (Rendering) ![Features of the building. [Entrance hall] When you exit the wind dividing room from the magnificent entrance, There is the entrance hall to feel warm in luxury. Such as a wall of wood that was full of marble and warmth to produce a style, Organic was illuminated in LED lighting tones of appearance is, Is the atmosphere, such as the Art Gallery (Rendering)](/images/osaka/moriguchi/c61e41f06.jpg) [Entrance hall] When you exit the wind dividing room from the magnificent entrance, There is the entrance hall to feel warm in luxury. Such as a wall of wood that was full of marble and warmth to produce a style, Organic was illuminated in LED lighting tones of appearance is, Is the atmosphere, such as the Art Gallery (Rendering) ![Features of the building. [Entrance hall] The concierge corner of the entrance hall, Various agency ・ Introduction ・ Various service menu, such as a secretary you have are available. And fine-grained to support day-to-day living (Rendering)](/images/osaka/moriguchi/c61e41f07.jpg) [Entrance hall] The concierge corner of the entrance hall, Various agency ・ Introduction ・ Various service menu, such as a secretary you have are available. And fine-grained to support day-to-day living (Rendering) Building structure![Building structure. [24-hour ventilation system] Performs a forced ventilation with a low air volume while incorporating fresh air constantly from the living room of the air supply port, Bathroom heating dryer with a 24-hour ventilation function to create a flow of air has been adopted in the room (conceptual diagram)](/images/osaka/moriguchi/c61e41f08.gif) [24-hour ventilation system] Performs a forced ventilation with a low air volume while incorporating fresh air constantly from the living room of the air supply port, Bathroom heating dryer with a 24-hour ventilation function to create a flow of air has been adopted in the room (conceptual diagram) ![Building structure. [Pile foundation] Careful boring survey, It has been confirmed that there is a stable support base from the ground 29m. Penetrate the location hitting reinforced concrete 拡底 pile of 44 present in the supporting ground. It is integrated support ground and foundation, To achieve a robust basic structure (conceptual diagram)](/images/osaka/moriguchi/c61e41f16.gif) [Pile foundation] Careful boring survey, It has been confirmed that there is a stable support base from the ground 29m. Penetrate the location hitting reinforced concrete 拡底 pile of 44 present in the supporting ground. It is integrated support ground and foundation, To achieve a robust basic structure (conceptual diagram) ![Building structure. [Water-cement ratio] In the Property, The water-cement ratio is set to 50% or less, Da設 Mitsumi concrete, Neutralization ・ It has extended resistance to surface degradation (conceptual diagram)](/images/osaka/moriguchi/c61e41f17.gif) [Water-cement ratio] In the Property, The water-cement ratio is set to 50% or less, Da設 Mitsumi concrete, Neutralization ・ It has extended resistance to surface degradation (conceptual diagram) ![Building structure. [Welding closed Shear Reinforcement (except for some)] Consideration of the durability at the time of earthquake, Welding closed shear reinforcement has been adopted. By increasing the restraint of the main reinforcement of the pillar by welding a joint portion, To achieve the tenacious that characteristic to shake and twist (conceptual diagram)](/images/osaka/moriguchi/c61e41f18.gif) [Welding closed Shear Reinforcement (except for some)] Consideration of the durability at the time of earthquake, Welding closed shear reinforcement has been adopted. By increasing the restraint of the main reinforcement of the pillar by welding a joint portion, To achieve the tenacious that characteristic to shake and twist (conceptual diagram) ![Building structure. [Double reinforcement] In some outer wall and Tosakai wall, Double reinforcement has been adopted to achieve high strength and durability compared to a single distribution muscle of a row. Vertical rebar in concrete ・ This reinforcement method of assembling in two rows (conceptual diagram)](/images/osaka/moriguchi/c61e41f19.gif) [Double reinforcement] In some outer wall and Tosakai wall, Double reinforcement has been adopted to achieve high strength and durability compared to a single distribution muscle of a row. Vertical rebar in concrete ・ This reinforcement method of assembling in two rows (conceptual diagram) ![Building structure. [Sound insulation measures] Drainage Ken tube is wound a sound insulation sheet, In addition to direct the living room to the facing wall and strive gypsum board to the improvement of the triple and Paste and sound insulation (conceptual diagram)](/images/osaka/moriguchi/c61e41f20.gif) [Sound insulation measures] Drainage Ken tube is wound a sound insulation sheet, In addition to direct the living room to the facing wall and strive gypsum board to the improvement of the triple and Paste and sound insulation (conceptual diagram) Surrounding environment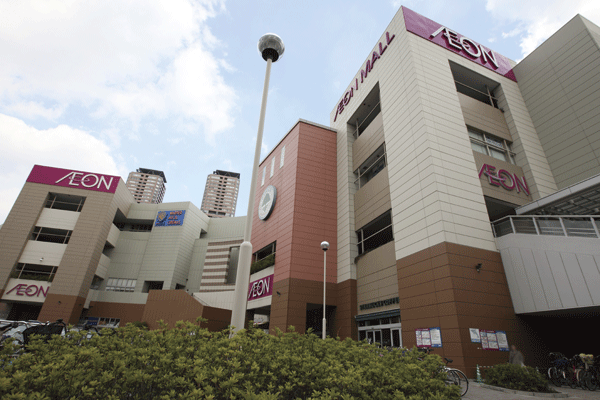 Aeon Mall Dainichi (2-minute walk ・ About 100m) 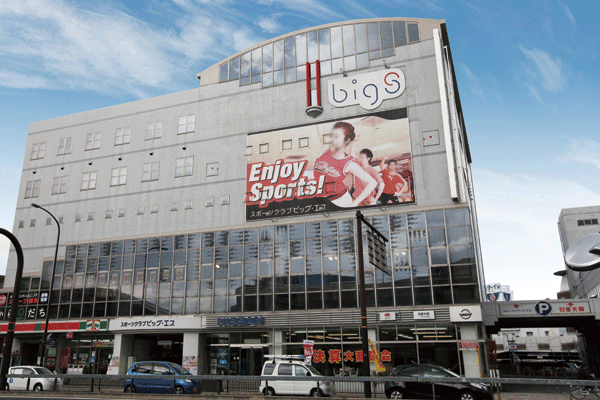 big ・ Es Dainichi (2-minute walk ・ About 160m) 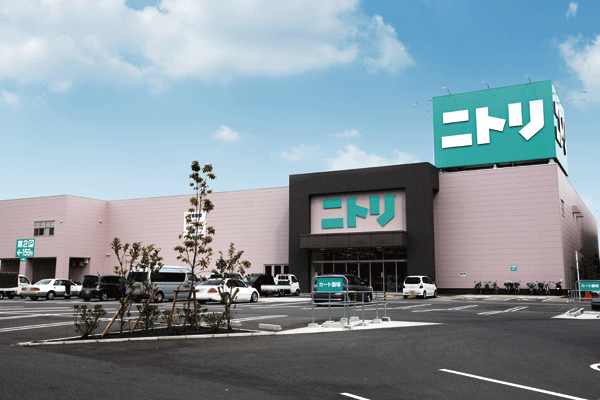 Nitori Moriguchi Dainichi store (6-minute walk ・ About 430m) 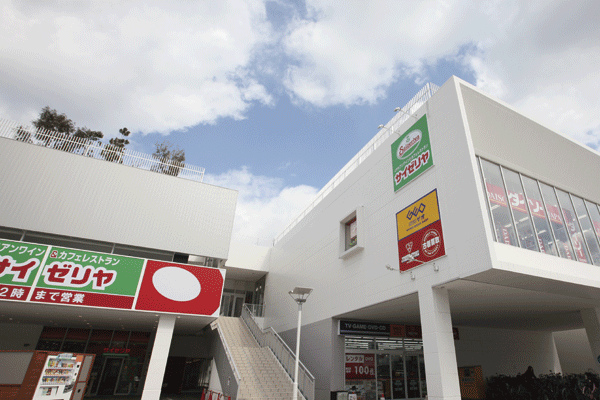 Bears (6-minute walk ・ About 410m) 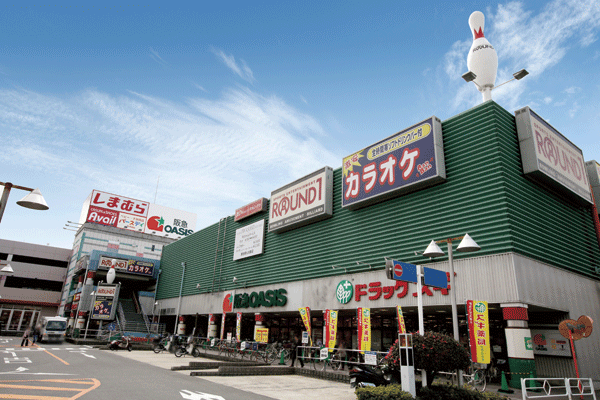 Jaguar Town (13 mins ・ About 1030m) 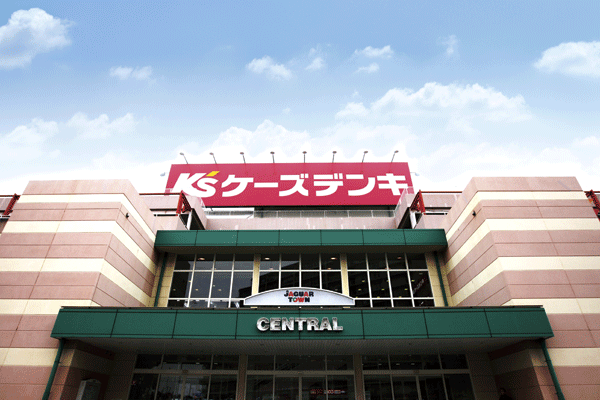 K's Denki Moriguchi head office (a 15-minute walk ・ About 1160m) 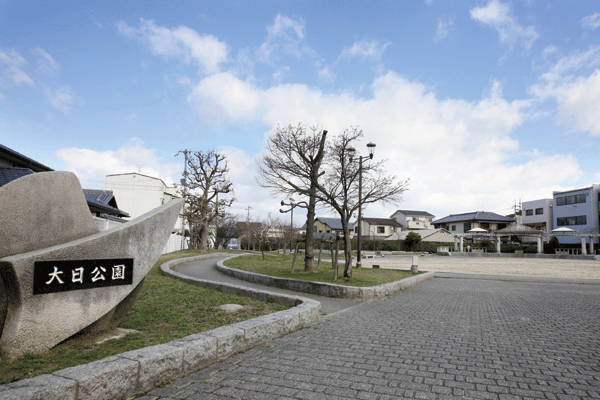 Dainichi park (6-minute walk ・ About 450m) 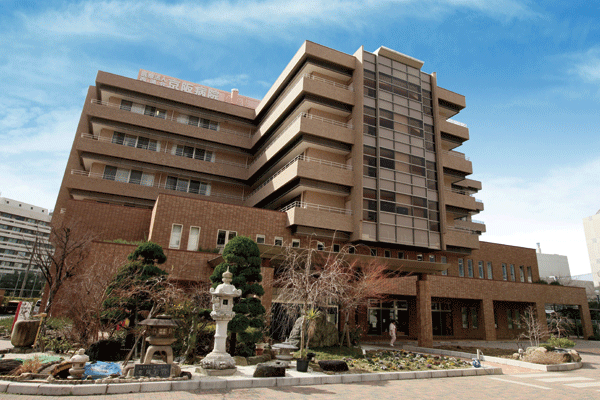 Keihan Hospital (13 mins ・ About 1000m) 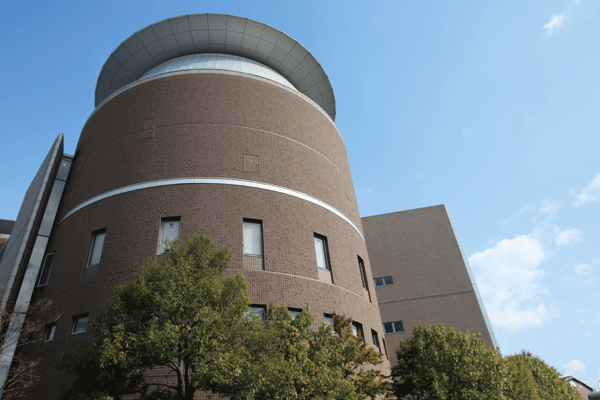 Moriguchi Lifelong Learning Information Center (a 4-minute walk ・ About 310m) Floor: 4LDK, occupied area: 85.96 sq m, Price: 37,600,000 yen ~ 40,600,000 yen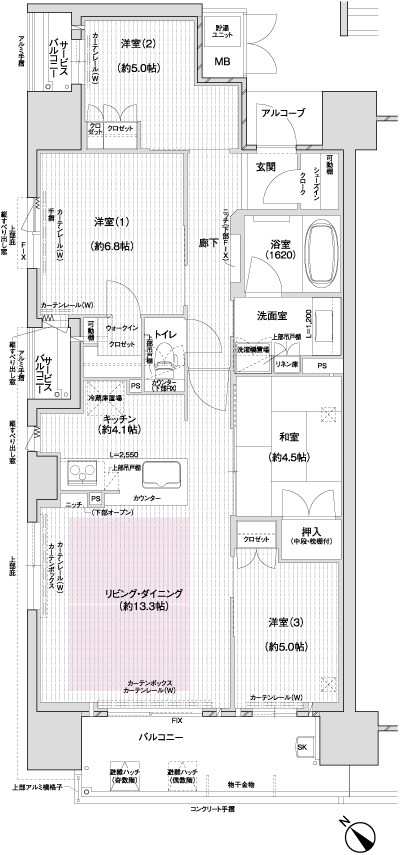 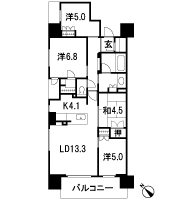 Floor: 3LDK, occupied area: 73.76 sq m, Price: 33,300,000 yen ~ 34 million yen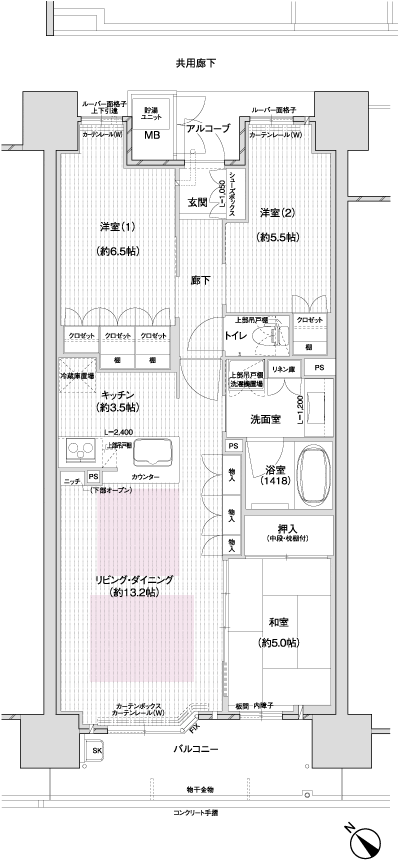 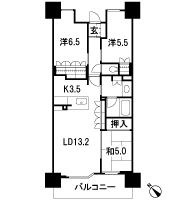 Floor: 3LDK, occupied area: 76.93 sq m, Price: 34,200,000 yen ~ 36,200,000 yen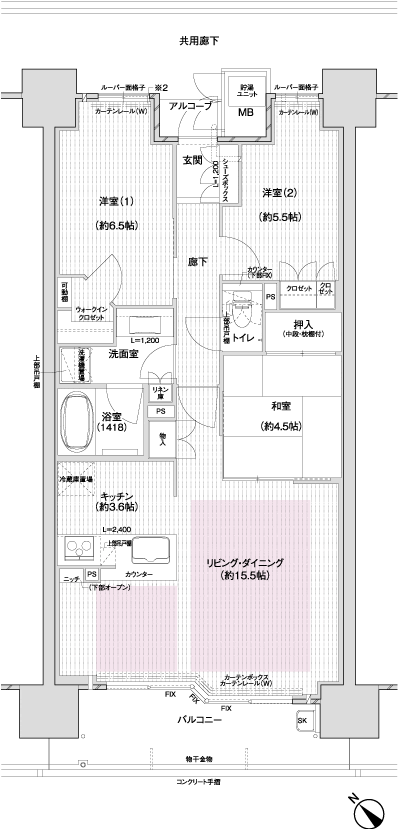 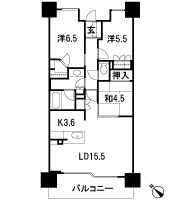 Floor: 2LDK + storeroom, occupied area: 66.34 sq m, Price: 31.7 million yen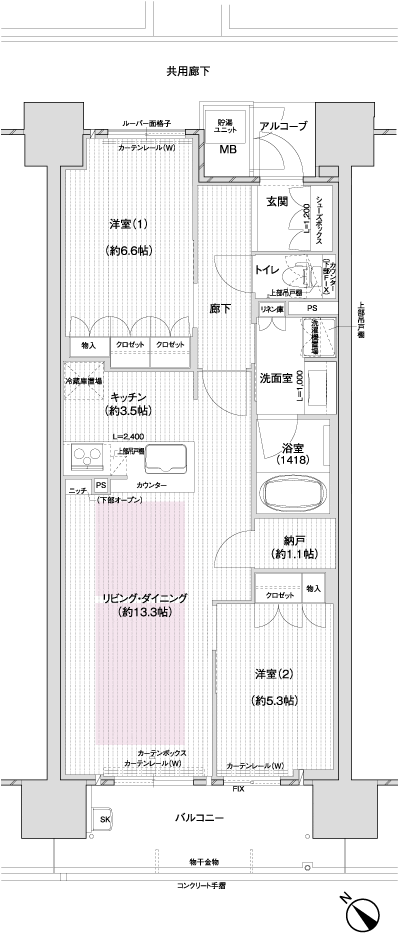 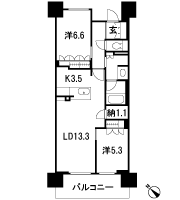 Floor: 3LDK, occupied area: 77.07 sq m, Price: 34,700,000 yen ~ 34,900,000 yen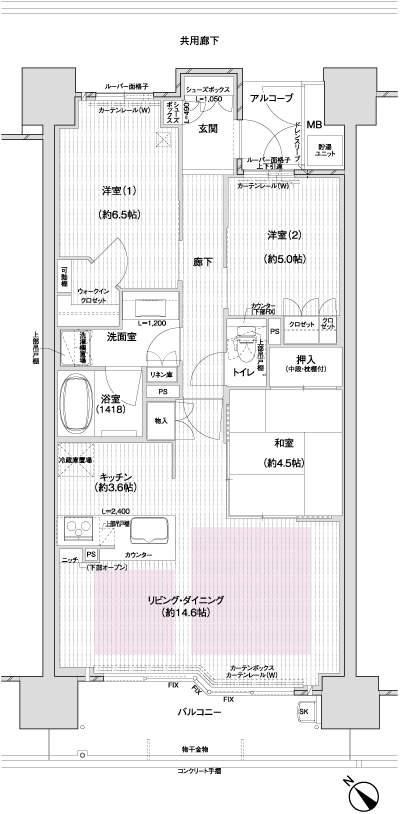 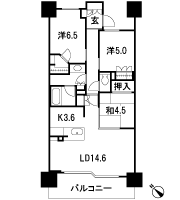 Floor: 3LDK, occupied area: 78.53 sq m, Price: 36.5 million yen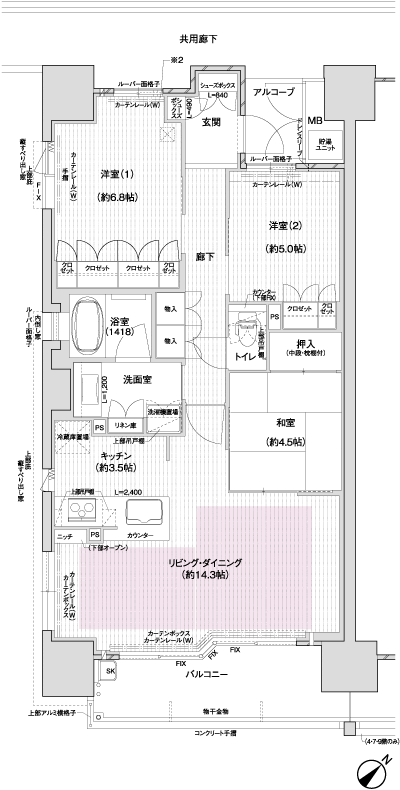 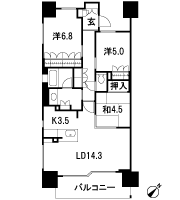 Floor: 3LDK, occupied area: 76.11 sq m, price: 34 million yen ~ 36,200,000 yen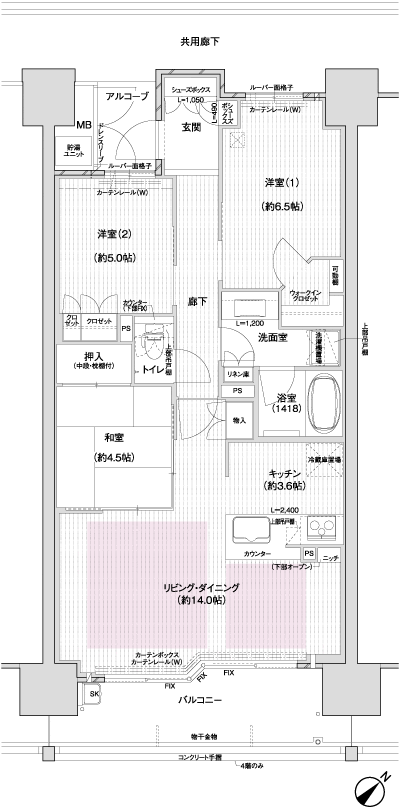 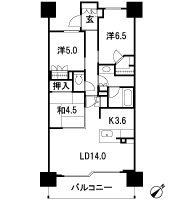 Floor: 3LDK, the area occupied: 72.9 sq m, Price: 32,200,000 yen ~ 34,400,000 yen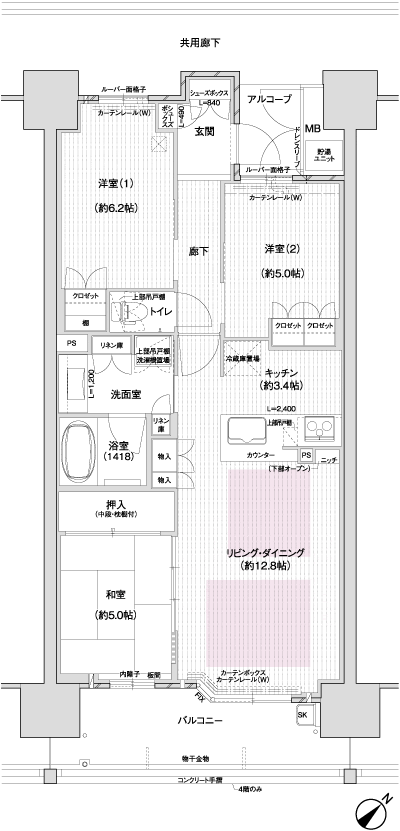 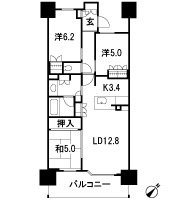 Floor: 2LDK + storeroom, occupied area: 64.34 sq m, Price: 30.6 million yen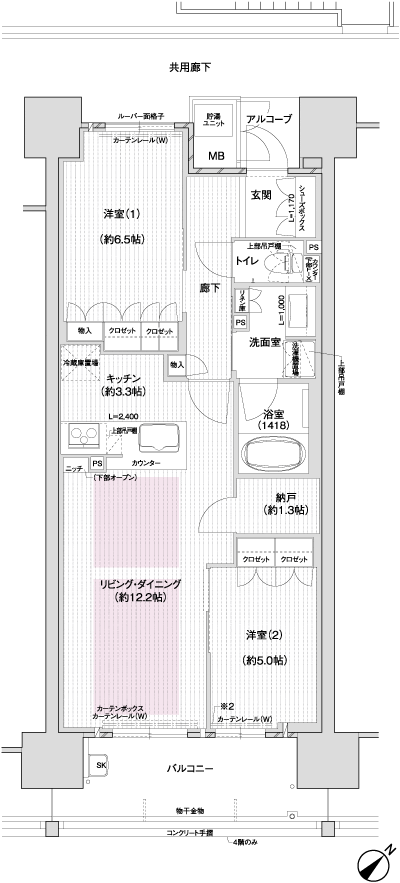 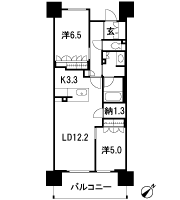 Floor: 3LDK, occupied area: 74.21 sq m, Price: 32,800,000 yen ~ 35.4 million yen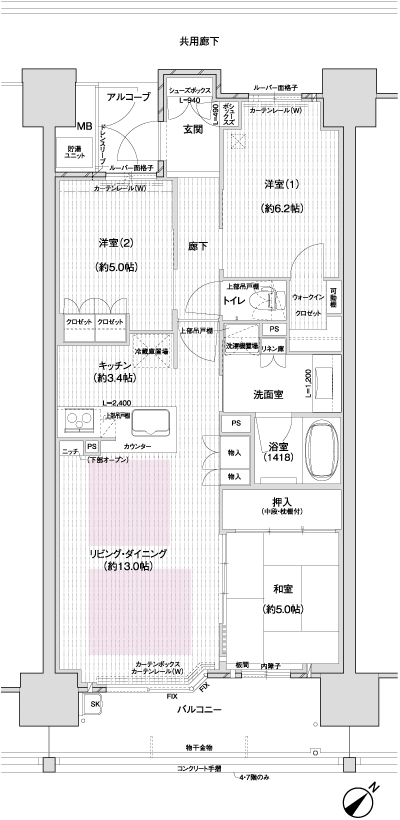 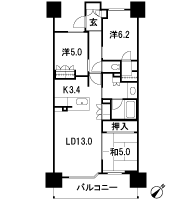 Floor: 3LDK, occupied area: 72.94 sq m, Price: 34.4 million yen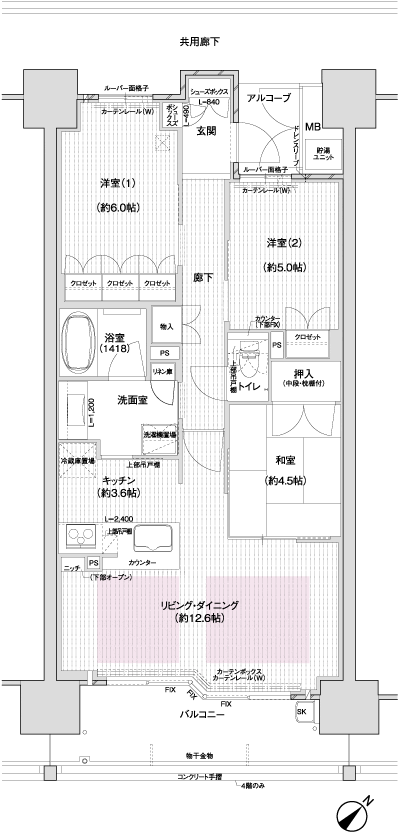 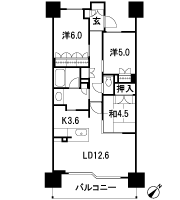 Floor: 3LDK, the area occupied: 79.9 sq m, Price: 35,500,000 yen ~ 37,600,000 yen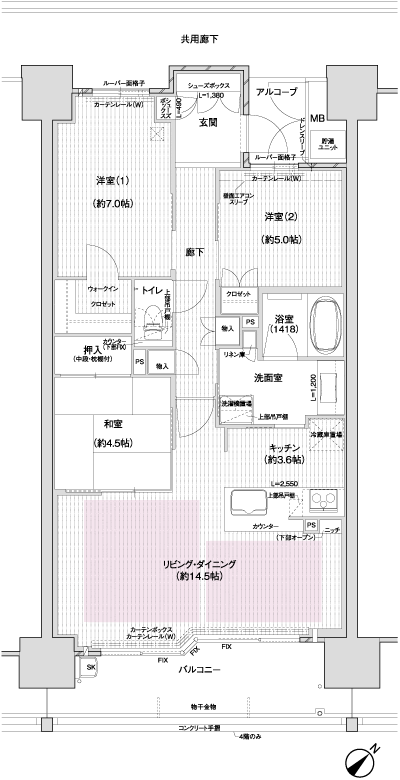 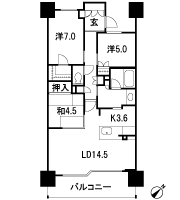 Floor: 3LDK, occupied area: 72.25 sq m, Price: 31,400,000 yen ~ 34,500,000 yen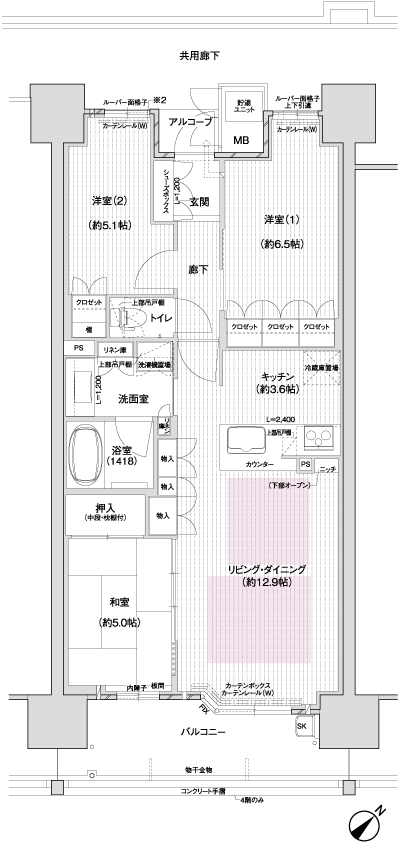 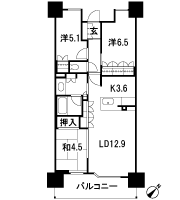 Floor: 4LDK, occupied area: 86.21 sq m, Price: 38,700,000 yen ~ 41,600,000 yen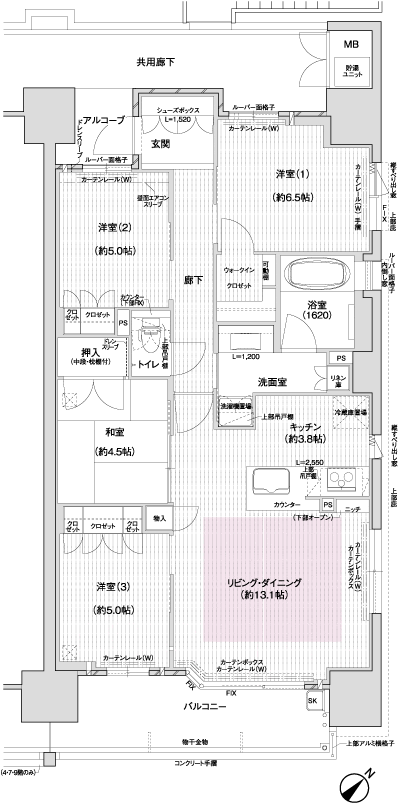 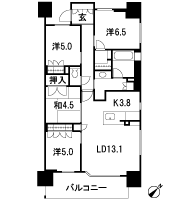 Location | |||||||||||||||||||||||||||||||||||||||||||||||||||||||||||||||||||||||||||||||||||||||||||||||||||||||||||||||