Investing in Japanese real estate
2014January
27,852,000 yen ~ 37,474,000 yen, 3LDK ・ 4LDK, 68.03 sq m ~ 83.09 sq m
New Apartments » Kansai » Osaka prefecture » Moriguchi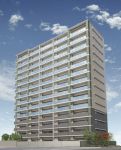 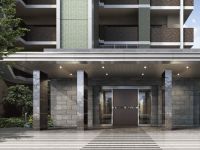
Buildings and facilities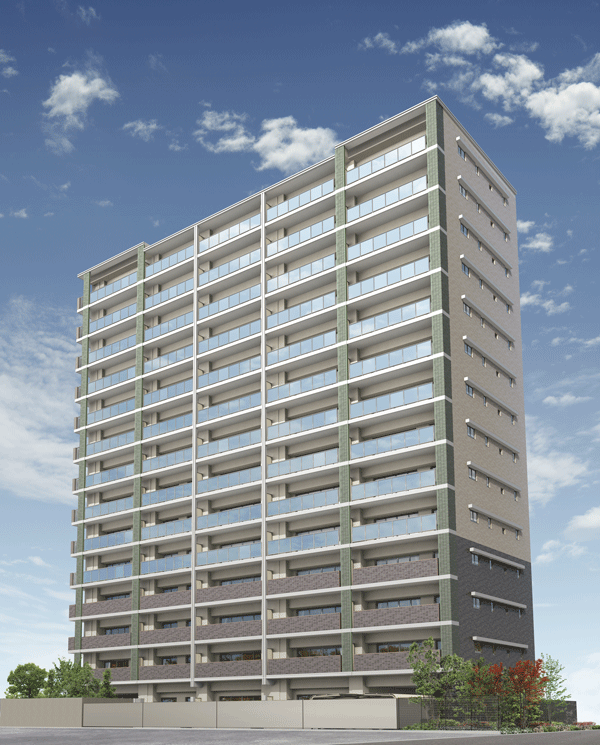 Exterior - Rendering 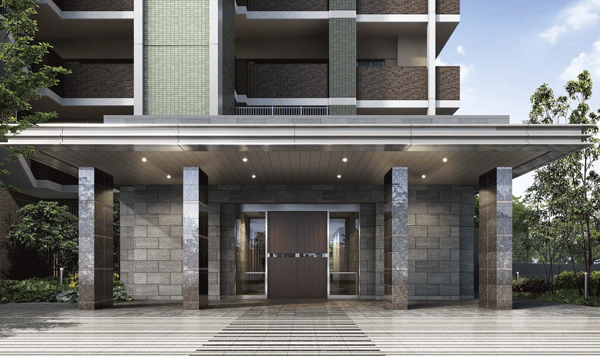 Entrance Rendering 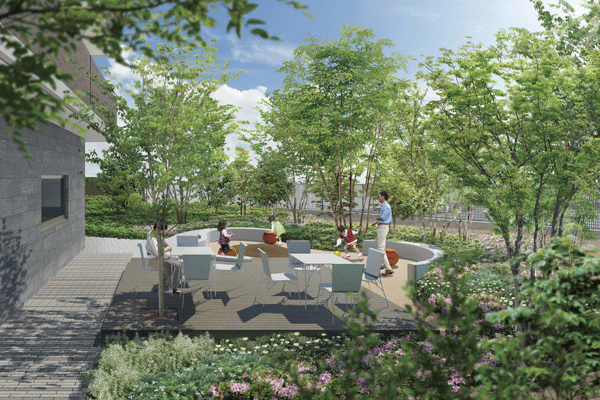 Kids Garden Rendering Surrounding environment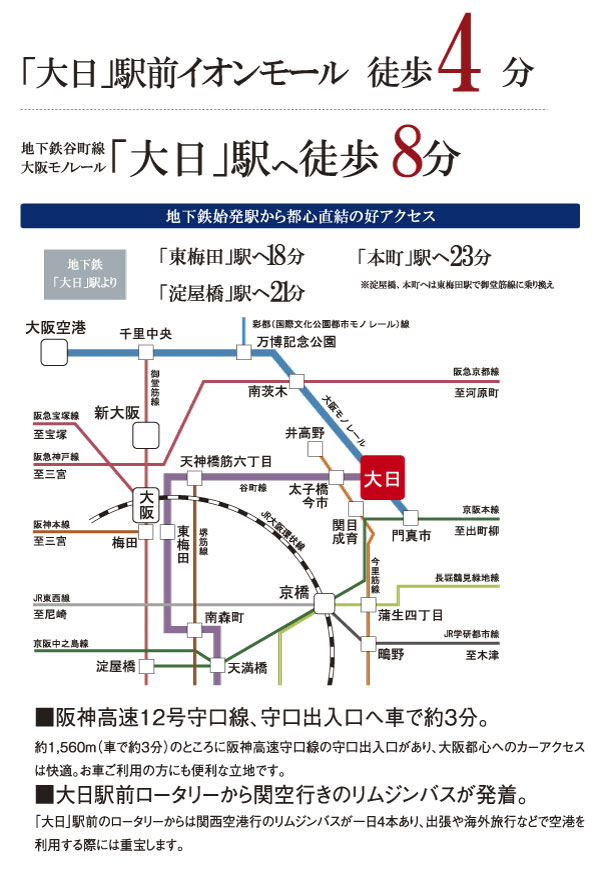 Access view 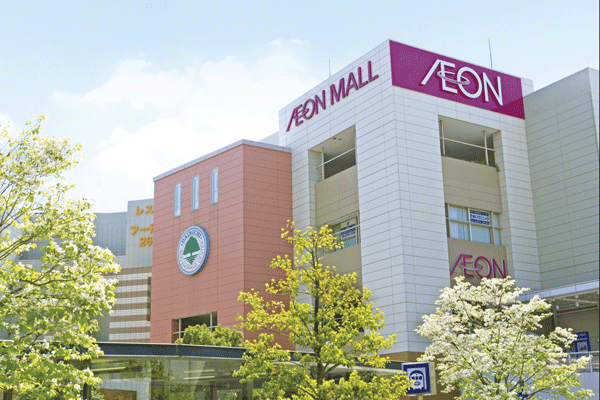 Aeon Mall Dainichi (4-minute walk ・ About 310m) 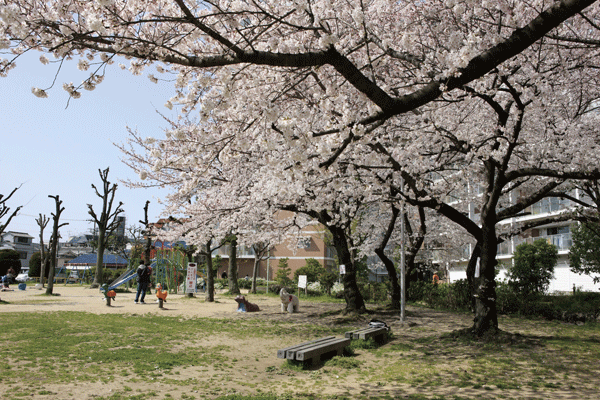 Dainichi South Park (a 2-minute walk ・ About 130m) Living![Living. [living ・ dining] Along with the brightness and airy, Pursuit of suitable quality to be called mansion. Richly enveloping a variety of family time, With the comfort and calm has become a space creation of high-quality (model room (A type ・ Menu plan) / Application deadline Yes ・ Free of charge ( ※ ))](/images/osaka/moriguchi/2d3865e16.jpg) [living ・ dining] Along with the brightness and airy, Pursuit of suitable quality to be called mansion. Richly enveloping a variety of family time, With the comfort and calm has become a space creation of high-quality (model room (A type ・ Menu plan) / Application deadline Yes ・ Free of charge ( ※ )) ![Living. [Center open sash] The theme to design a sense of openness, Living space by using the center open sash has been planning ※ Except for the B type (same specifications)](/images/osaka/moriguchi/2d3865e01.jpg) [Center open sash] The theme to design a sense of openness, Living space by using the center open sash has been planning ※ Except for the B type (same specifications) Kitchen![Kitchen. [Dutch Open corresponding glass with grill top stove] Beautiful luster, In care is also a simple three-necked glass top stove, Konasemasu also multiple of cooking at the same time. With left and right burners are convenient temperature control function. Also, Dutch oven corresponding grill that can easily oven cooking at home are also standard equipment (same specifications)](/images/osaka/moriguchi/2d3865e02.jpg) [Dutch Open corresponding glass with grill top stove] Beautiful luster, In care is also a simple three-necked glass top stove, Konasemasu also multiple of cooking at the same time. With left and right burners are convenient temperature control function. Also, Dutch oven corresponding grill that can easily oven cooking at home are also standard equipment (same specifications) ![Kitchen. [Single lever mixing faucet] The amount of water and the temperature is adjustable lever operation one. shower / You can switch the two types of rectification at the tip lever, Convenient. Pull-out head will come in handy to the sink of care (same specifications)](/images/osaka/moriguchi/2d3865e03.jpg) [Single lever mixing faucet] The amount of water and the temperature is adjustable lever operation one. shower / You can switch the two types of rectification at the tip lever, Convenient. Pull-out head will come in handy to the sink of care (same specifications) ![Kitchen. [Slide storage (silent system)] Slide storage of kitchen, Easy and out of such a large cooking utensil. Since the silent system rail has been adopted, You can feel a smooth draw comfort even when you put a heavy, Further reducing the impact when closing, It closes in quiet (same specifications)](/images/osaka/moriguchi/2d3865e04.jpg) [Slide storage (silent system)] Slide storage of kitchen, Easy and out of such a large cooking utensil. Since the silent system rail has been adopted, You can feel a smooth draw comfort even when you put a heavy, Further reducing the impact when closing, It closes in quiet (same specifications) Bathing-wash room![Bathing-wash room. [Mist Kawakku] To moist skin with delicate mist which is not visible to the eyes and "micro-mist", Encourage sweating in the mist of the hot water mist "Splash Mist", etc., Mist sauna of various modes can enjoy willingly adopt a "mist Kawakku". Enjoy the course which is a combination of different types of mist sauna "Omakase mist" is also equipped with (same specifications)](/images/osaka/moriguchi/2d3865e05.jpg) [Mist Kawakku] To moist skin with delicate mist which is not visible to the eyes and "micro-mist", Encourage sweating in the mist of the hot water mist "Splash Mist", etc., Mist sauna of various modes can enjoy willingly adopt a "mist Kawakku". Enjoy the course which is a combination of different types of mist sauna "Omakase mist" is also equipped with (same specifications) ![Bathing-wash room. [Flagstone floor] Difficult Flagstone floors slip with a fine matte finish. Well drained, It is easy to clean (same specifications)](/images/osaka/moriguchi/2d3865e06.jpg) [Flagstone floor] Difficult Flagstone floors slip with a fine matte finish. Well drained, It is easy to clean (same specifications) ![Bathing-wash room. [Arcuate tub] Design of arch types, such as body flows into the tub. Bath time, you can enjoy in a comfortable position (same specifications)](/images/osaka/moriguchi/2d3865e07.jpg) [Arcuate tub] Design of arch types, such as body flows into the tub. Bath time, you can enjoy in a comfortable position (same specifications) ![Bathing-wash room. [Three-sided mirror back storage] The three-sided mirror back of vanities, Established a cabinet capable of organizing wash small items such as skin care. In the center mirror, Comes with anti-fog function (same specifications)](/images/osaka/moriguchi/2d3865e08.jpg) [Three-sided mirror back storage] The three-sided mirror back of vanities, Established a cabinet capable of organizing wash small items such as skin care. In the center mirror, Comes with anti-fog function (same specifications) ![Bathing-wash room. [Counter-integrated Square bowl] Integrated countertop there is no seam of the top plate and bowl. The top plate of gently round the bowl shape and glossy finish will produce a feeling of luxury (same specifications)](/images/osaka/moriguchi/2d3865e09.jpg) [Counter-integrated Square bowl] Integrated countertop there is no seam of the top plate and bowl. The top plate of gently round the bowl shape and glossy finish will produce a feeling of luxury (same specifications) Toilet![Toilet. [Warm water washing heating toilet seat] Cleaning the toilet seat ・ Equipped with features such as heating. You can comfortably use the toilet at any time (same specifications)](/images/osaka/moriguchi/2d3865e10.jpg) [Warm water washing heating toilet seat] Cleaning the toilet seat ・ Equipped with features such as heating. You can comfortably use the toilet at any time (same specifications) ![Toilet. [Hyper Kira Mick made toilet bowl] Scratch the toilet, Adopt a hyper Kira Mick to suppress the occurrence of the bacteria with silver ion power strongly to dirt. With a clean toilet bowl that SIAA mark to prove the superior antibacterial effect and safety based on the ISO standard, Dirt and water red, Odor and also reduce (Description Photos)](/images/osaka/moriguchi/2d3865e11.gif) [Hyper Kira Mick made toilet bowl] Scratch the toilet, Adopt a hyper Kira Mick to suppress the occurrence of the bacteria with silver ion power strongly to dirt. With a clean toilet bowl that SIAA mark to prove the superior antibacterial effect and safety based on the ISO standard, Dirt and water red, Odor and also reduce (Description Photos) Balcony ・ terrace ・ Private garden![balcony ・ terrace ・ Private garden. [Waterproof outlet ・ Hydrant] Make it easier to use, such as lighting and electrical equipment on the balcony, Waterproof outlet has been installed. Also, Gardening watering such as a convenient faucet has also been installed (same specifications)](/images/osaka/moriguchi/2d3865e12.jpg) [Waterproof outlet ・ Hydrant] Make it easier to use, such as lighting and electrical equipment on the balcony, Waterproof outlet has been installed. Also, Gardening watering such as a convenient faucet has also been installed (same specifications) Receipt![Receipt. [Storeroom] The closet, which is provided in the hallway, Creating an additional closed shall not be used usually seasonal supplies, It is something convenient (same specifications)](/images/osaka/moriguchi/2d3865e15.jpg) [Storeroom] The closet, which is provided in the hallway, Creating an additional closed shall not be used usually seasonal supplies, It is something convenient (same specifications) ![Receipt. [trunk room] Ya outdoor goods such as golf bag, You can life supplies is housed, which usually do not use (the same specification)](/images/osaka/moriguchi/2d3865e13.jpg) [trunk room] Ya outdoor goods such as golf bag, You can life supplies is housed, which usually do not use (the same specification) ![Receipt. [Footwear box] Footwear box in the tall type, Enhancement also amount of storage. Various types of shoes and footwear, you can clean storage (same specifications)](/images/osaka/moriguchi/2d3865e14.jpg) [Footwear box] Footwear box in the tall type, Enhancement also amount of storage. Various types of shoes and footwear, you can clean storage (same specifications) Interior![Interior. [Sum Corner] Sum corner living ・ Dining and can be integrated use, Open space that can be used for multi-purpose. In flavor with modern Ryukyu-style tatami it has been refined, Adorned with rich the service and hobbies of the field ( ※ )](/images/osaka/moriguchi/2d3865e17.jpg) [Sum Corner] Sum corner living ・ Dining and can be integrated use, Open space that can be used for multi-purpose. In flavor with modern Ryukyu-style tatami it has been refined, Adorned with rich the service and hobbies of the field ( ※ ) ![Interior. [The main bedroom (Western-style)] Western-style was, including the main bedroom, Live better each and every, Space that can produce beautiful in their own sensibility. For important private life, Room there is space is available ( ※ )](/images/osaka/moriguchi/2d3865e19.jpg) [The main bedroom (Western-style)] Western-style was, including the main bedroom, Live better each and every, Space that can produce beautiful in their own sensibility. For important private life, Room there is space is available ( ※ ) ![Interior. [Children's Room (Western-style)] In order to use comfortably the living space, Fulfilling housing has been secured to Western-style (A type model room)](/images/osaka/moriguchi/2d3865e18.jpg) [Children's Room (Western-style)] In order to use comfortably the living space, Fulfilling housing has been secured to Western-style (A type model room) Other![Other. [Entrance porch] Detached sense pouch is provided at the entrance, Produce a clear certain facial expressions. When you enter into the step, It spreads the flavor rich entrance hall, which invites to the living space of the attachment ※ Pouch corner dwelling unit (A type model room)](/images/osaka/moriguchi/2d3865e20.jpg) [Entrance porch] Detached sense pouch is provided at the entrance, Produce a clear certain facial expressions. When you enter into the step, It spreads the flavor rich entrance hall, which invites to the living space of the attachment ※ Pouch corner dwelling unit (A type model room) Shared facilities![Shared facilities. [Kids Garden] Kids Garden is a safe play lots of children that are within the security zone. To form a gentle mound, Creating a landscape of change. Also, Deck terrace is provided, The children playing among the green and layout that can be parents watch, Outdoor of petting space to enjoy in parent and child have been configured (Rendering)](/images/osaka/moriguchi/2d3865f01.jpg) [Kids Garden] Kids Garden is a safe play lots of children that are within the security zone. To form a gentle mound, Creating a landscape of change. Also, Deck terrace is provided, The children playing among the green and layout that can be parents watch, Outdoor of petting space to enjoy in parent and child have been configured (Rendering) ![Shared facilities. [Common garden] Common garden, The owner is a dedicated space. Tables and chairs for outdoor is placed under the pergola, DIY fun community space that can be utilized, such as in the space of the (do-it-yourself). Is a garden to nurture meeting and petting between residents (Rendering)](/images/osaka/moriguchi/2d3865f02.jpg) [Common garden] Common garden, The owner is a dedicated space. Tables and chairs for outdoor is placed under the pergola, DIY fun community space that can be utilized, such as in the space of the (do-it-yourself). Is a garden to nurture meeting and petting between residents (Rendering) ![Shared facilities. [Entrance hall] Entrance hall, It invites the person who live the composition of the material and the surface to a beautiful private scene, We produce a magnificent certain space. From the front glass wall of the can overlooking the beautiful planting of view Garden, Fosters a pleasant relaxation time (Rendering)](/images/osaka/moriguchi/2d3865f06.jpg) [Entrance hall] Entrance hall, It invites the person who live the composition of the material and the surface to a beautiful private scene, We produce a magnificent certain space. From the front glass wall of the can overlooking the beautiful planting of view Garden, Fosters a pleasant relaxation time (Rendering) Security![Security. [Home security "Isles"] In conjunction with intercom, Adoption of advanced home security "Isles". If you are having detected anomalies in the dwelling unit, As well as automatically reported to the control center of a security company "Osaka Gas Security Service.", Notify the situation by e-mail to the family of mobile phone. Security system that utilizes the mobile phone Internet, Peace of mind of living ・ Supports comfortable. Also, Return home of the other to family notification and visitor notification, Such as remote control of the alert mode in the dwelling unit can be done from a mobile phone (illustration)](/images/osaka/moriguchi/2d3865f08.gif) [Home security "Isles"] In conjunction with intercom, Adoption of advanced home security "Isles". If you are having detected anomalies in the dwelling unit, As well as automatically reported to the control center of a security company "Osaka Gas Security Service.", Notify the situation by e-mail to the family of mobile phone. Security system that utilizes the mobile phone Internet, Peace of mind of living ・ Supports comfortable. Also, Return home of the other to family notification and visitor notification, Such as remote control of the alert mode in the dwelling unit can be done from a mobile phone (illustration) ![Security. [Auto-lock system] Adopt a color TV auto-lock system with a monitor that unlocking from confirmed by the video and audio of the entrance of the visitors at the intercom of each dwelling unit. Making it difficult to penetrate into the suspicious individual in the apartment, Enhances the security of (illustration)](/images/osaka/moriguchi/2d3865f10.gif) [Auto-lock system] Adopt a color TV auto-lock system with a monitor that unlocking from confirmed by the video and audio of the entrance of the visitors at the intercom of each dwelling unit. Making it difficult to penetrate into the suspicious individual in the apartment, Enhances the security of (illustration) ![Security. [Security line] For the peace of mind of daily life, A height of about 2m in such a manner as to surround the site ~ 2.3m to set up a fence (fence is part) of (except for some), Security camera is attached to various places. Further security zone is provided to protect the residential building in the auto-lock, Safety of everyday has increased (illustration)](/images/osaka/moriguchi/2d3865f09.gif) [Security line] For the peace of mind of daily life, A height of about 2m in such a manner as to surround the site ~ 2.3m to set up a fence (fence is part) of (except for some), Security camera is attached to various places. Further security zone is provided to protect the residential building in the auto-lock, Safety of everyday has increased (illustration) ![Security. [Color TV monitor with a hands-free intercom] Visitors to the color TV monitor with a hands-free intercom that can unlock the auto-lock after checking with audio and video, fire ・ Gas leak ・ Equipped with an emergency communication of security and courier display function. At the time of absence, Recording visitor's face and voice ・ You can record. Also, LCD touch panel of the big screen, It has also been consideration to ease of use in a smart design (same specifications)](/images/osaka/moriguchi/2d3865f11.jpg) [Color TV monitor with a hands-free intercom] Visitors to the color TV monitor with a hands-free intercom that can unlock the auto-lock after checking with audio and video, fire ・ Gas leak ・ Equipped with an emergency communication of security and courier display function. At the time of absence, Recording visitor's face and voice ・ You can record. Also, LCD touch panel of the big screen, It has also been consideration to ease of use in a smart design (same specifications) ![Security. [Security sensors] Installing the magnet type of security sensors and the entrance door all dwelling units of windows (except for the surface lattice with window). The sensor will react when the door is opened when you have a security in alert mode, Along with the intercom master unit and the Genkanshi machine in the dwelling unit emits an alarm, Front office will be automatically reported to the (administrative office) and the security company (same specifications)](/images/osaka/moriguchi/2d3865f15.jpg) [Security sensors] Installing the magnet type of security sensors and the entrance door all dwelling units of windows (except for the surface lattice with window). The sensor will react when the door is opened when you have a security in alert mode, Along with the intercom master unit and the Genkanshi machine in the dwelling unit emits an alarm, Front office will be automatically reported to the (administrative office) and the security company (same specifications) Features of the building![Features of the building. [appearance] The building, In the form of shaping with a reasonable massive, Simple also exude a calm relaxed certain look Some. Designed south facade in symmetry glass handrail configuration the horizontal line of the balcony ( ※ 1 ~ Except for the 4th floor). And accented by arranging the Marion pasting tile, Has become a appearance design heard sharp (Rendering)](/images/osaka/moriguchi/2d3865f04.jpg) [appearance] The building, In the form of shaping with a reasonable massive, Simple also exude a calm relaxed certain look Some. Designed south facade in symmetry glass handrail configuration the horizontal line of the balcony ( ※ 1 ~ Except for the 4th floor). And accented by arranging the Marion pasting tile, Has become a appearance design heard sharp (Rendering) ![Features of the building. [Entrance facade] The north side of the building which is the property of the facade, Affluent space is secured in about 40m stuff contact road section, Rich planting has been arranged with a focus on Takagi. Promenade is a green tree-lined with beautiful front garden, In addition to the entrance before the garden space, such as symbol tree of dogwood and the evergreen oak is planted, Creating a green landscape that becomes the face of the city. Beautiful green is arranged to Seddo part of the site east, To achieve a friendly living environment for those who are residents of peripheral (Rendering)](/images/osaka/moriguchi/2d3865f07.jpg) [Entrance facade] The north side of the building which is the property of the facade, Affluent space is secured in about 40m stuff contact road section, Rich planting has been arranged with a focus on Takagi. Promenade is a green tree-lined with beautiful front garden, In addition to the entrance before the garden space, such as symbol tree of dogwood and the evergreen oak is planted, Creating a green landscape that becomes the face of the city. Beautiful green is arranged to Seddo part of the site east, To achieve a friendly living environment for those who are residents of peripheral (Rendering) ![Features of the building. [entrance] Entrance is four column pillars draw the stance of the gate-style, People who live, And escort to the hotel to Hokoraka the person who visit. Such as natural stone that was used in the colonnade, Each of the materials exudes a charming nature of feeling, Appearance worthy of the face of the house has been director (Rendering)](/images/osaka/moriguchi/2d3865f05.jpg) [entrance] Entrance is four column pillars draw the stance of the gate-style, People who live, And escort to the hotel to Hokoraka the person who visit. Such as natural stone that was used in the colonnade, Each of the materials exudes a charming nature of feeling, Appearance worthy of the face of the house has been director (Rendering) ![Features of the building. [Land Plan] By taking advantage of the wide grounds shape corresponding to a corner lot of two-way road, Five of the Garden which occupies an area of about 700 sq m in the site is arranged, Lush outdoor space suitable to be referred to as "Niwataku" has been directed (site layout)](/images/osaka/moriguchi/2d3865f03.gif) [Land Plan] By taking advantage of the wide grounds shape corresponding to a corner lot of two-way road, Five of the Garden which occupies an area of about 700 sq m in the site is arranged, Lush outdoor space suitable to be referred to as "Niwataku" has been directed (site layout) ![Features of the building. [Location] All dwelling units located in south-facing, Sunshine also has become a planning lead wind also refreshing. High-rise buildings is small on the front, A rich sense of openness and the wide view from the top floor is Masu fun Me (illustration)](/images/osaka/moriguchi/2d3865f12.gif) [Location] All dwelling units located in south-facing, Sunshine also has become a planning lead wind also refreshing. High-rise buildings is small on the front, A rich sense of openness and the wide view from the top floor is Masu fun Me (illustration) Earthquake ・ Disaster-prevention measures![earthquake ・ Disaster-prevention measures. [Entrance door with earthquake-resistant door frame] To open the emergency door even if the entrance of the door frame is somewhat deformed during the earthquake, Gap is provided so that it can correspond to the deformation between the door and the door frame. Also, Also Door Guard and Kagi受, Door frame is shaped so as not to catch even somewhat deformed, It has been considered so easy to unlock even if an earthquake occurs at the time of locking (conceptual diagram)](/images/osaka/moriguchi/2d3865f18.gif) [Entrance door with earthquake-resistant door frame] To open the emergency door even if the entrance of the door frame is somewhat deformed during the earthquake, Gap is provided so that it can correspond to the deformation between the door and the door frame. Also, Also Door Guard and Kagi受, Door frame is shaped so as not to catch even somewhat deformed, It has been considered so easy to unlock even if an earthquake occurs at the time of locking (conceptual diagram) Building structure![Building structure. [Insulation specification] In order to increase the overall thermal insulation performance Mansion, About 30mm on the roof, About 25mm in the outer wall, Insulation thickness of about 30mm to the lowest floor of the floor of the dwelling unit (except for some) has been subjected. Also, The wall in the dwelling unit along the outer wall ・ Pillar ・ By thermal insulation material of about 20mm thick folded about 450mm from the beam is applied, Prevent the outside of the cold air is being transmitted to the walls of the dwelling unit, Has been consideration to suppress the occurrence of condensation (conceptual diagram)](/images/osaka/moriguchi/2d3865f13.gif) [Insulation specification] In order to increase the overall thermal insulation performance Mansion, About 30mm on the roof, About 25mm in the outer wall, Insulation thickness of about 30mm to the lowest floor of the floor of the dwelling unit (except for some) has been subjected. Also, The wall in the dwelling unit along the outer wall ・ Pillar ・ By thermal insulation material of about 20mm thick folded about 450mm from the beam is applied, Prevent the outside of the cold air is being transmitted to the walls of the dwelling unit, Has been consideration to suppress the occurrence of condensation (conceptual diagram) ![Building structure. [Out Paul design] Living room facing the balcony ・ Adopted out Paul design extrusion the dining and living room of the pillars on the balcony side (except for some). living ・ Eliminating the pillar type to be worried about from dining, Realize the easy and clean space of the furniture layout. You can make effective use of every inch of the space (conceptual diagram)](/images/osaka/moriguchi/2d3865f14.gif) [Out Paul design] Living room facing the balcony ・ Adopted out Paul design extrusion the dining and living room of the pillars on the balcony side (except for some). living ・ Eliminating the pillar type to be worried about from dining, Realize the easy and clean space of the furniture layout. You can make effective use of every inch of the space (conceptual diagram) ![Building structure. [Double ceiling construction method] By providing a space between the concrete slab and ceiling material, By passing the water supply pipes and electrical wiring in there, Improved maintainability. It can increase also flexibility change taken between the time of the future of the reform (conceptual diagram)](/images/osaka/moriguchi/2d3865f16.gif) [Double ceiling construction method] By providing a space between the concrete slab and ceiling material, By passing the water supply pipes and electrical wiring in there, Improved maintainability. It can increase also flexibility change taken between the time of the future of the reform (conceptual diagram) ![Building structure. [Sound insulation] Implantation silent void that was used on the floor, Suppressing the resonance phenomenon has occurred in its conventional void type frame upper surface, Provides excellent sound insulation performance (conceptual diagram)](/images/osaka/moriguchi/2d3865f17.gif) [Sound insulation] Implantation silent void that was used on the floor, Suppressing the resonance phenomenon has occurred in its conventional void type frame upper surface, Provides excellent sound insulation performance (conceptual diagram) ![Building structure. [24 hours constantly breeze amount of ventilation system] Adopted at all times breeze amount of ventilation system using the bathroom heating ventilation dryer that can be continuous operation in the power-saving. To discharge the dirty air from within the dwelling unit, To capture the fresh air from the air supply port (conceptual diagram)](/images/osaka/moriguchi/2d3865f19.gif) [24 hours constantly breeze amount of ventilation system] Adopted at all times breeze amount of ventilation system using the bathroom heating ventilation dryer that can be continuous operation in the power-saving. To discharge the dirty air from within the dwelling unit, To capture the fresh air from the air supply port (conceptual diagram) ![Building structure. [Osaka Prefecture building environmental performance display system] In the building environment plan that building owners to submit to Osaka, And initiatives degree for the three priority areas of Osaka Prefecture, A comprehensive evaluation of the environmental performance of buildings by CASBEE has been evaluated at each stage 5](/images/osaka/moriguchi/2d3865f20.gif) [Osaka Prefecture building environmental performance display system] In the building environment plan that building owners to submit to Osaka, And initiatives degree for the three priority areas of Osaka Prefecture, A comprehensive evaluation of the environmental performance of buildings by CASBEE has been evaluated at each stage 5 Surrounding environment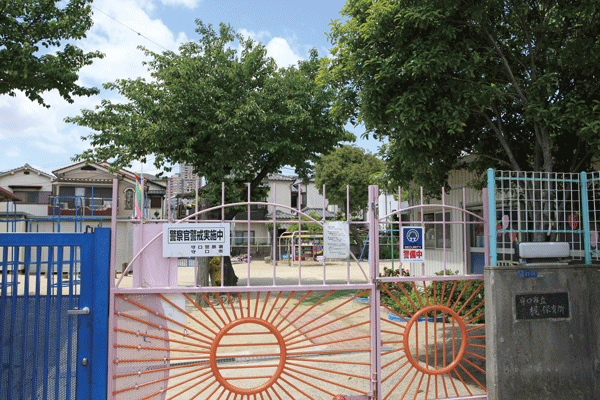 Municipal Kaji nursery (bicycle about 3 minutes ・ About 550m) 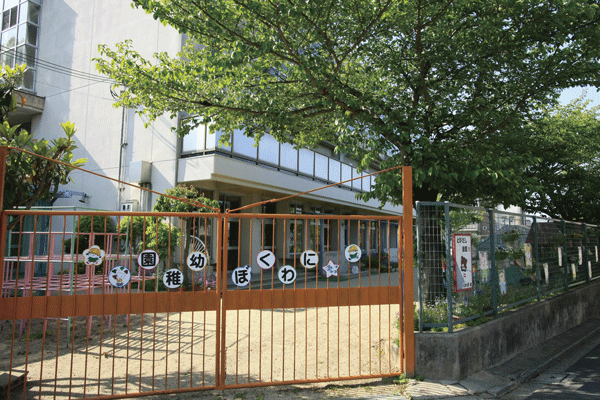 Frame to Municipal pot kindergarten (bicycle about 5 minutes ・ About 1120m) 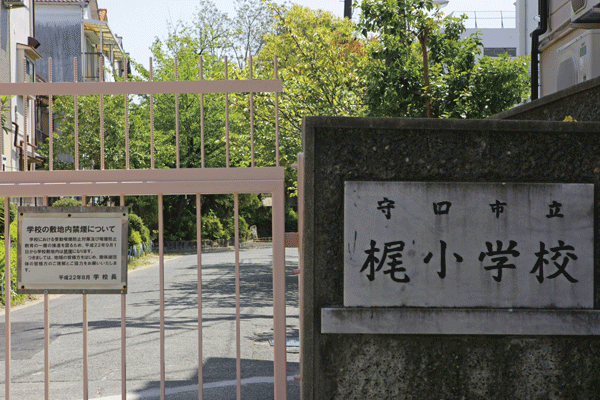 Municipal Kaji Elementary School (8-minute walk ・ About 640m) 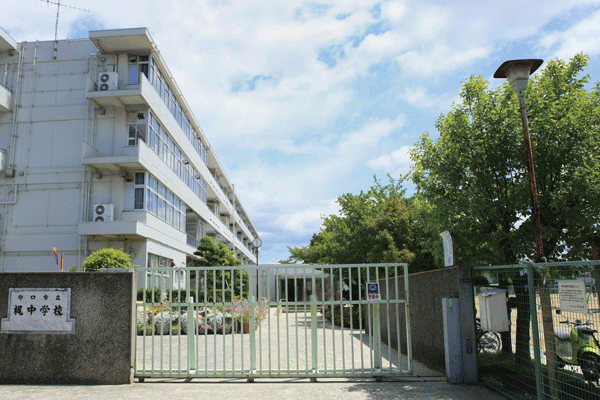 Municipal Kaji junior high school (8-minute walk ・ About 610m) 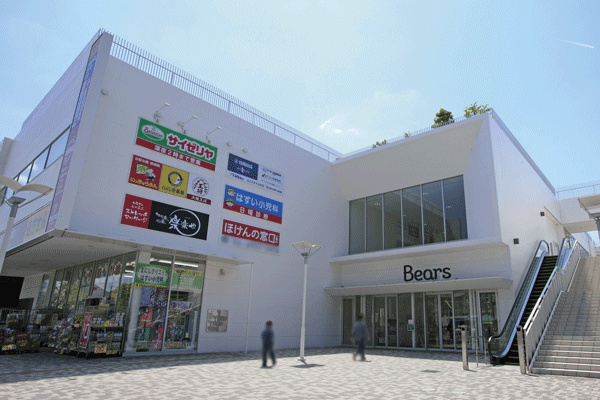 Bears (4-minute walk ・ About 290m) 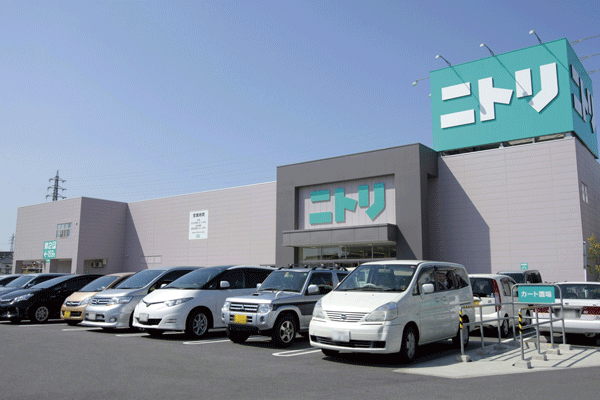 Home Fashion Nitori Moriguchi Dainichi store (bike about 4 minutes ・ About 760m) 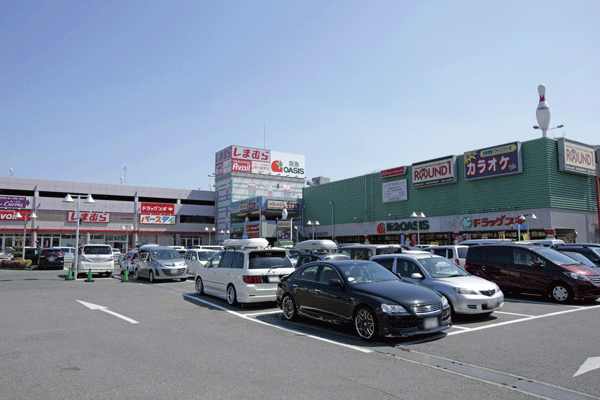 Jaguar Town Fashion Mall store (bike about 6 minutes ・ About 1270m) 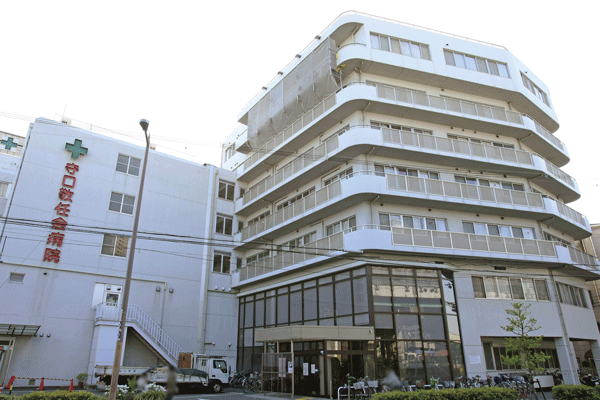 Moriguchi Takashininkai hospital (bicycle about 4 minutes ・ About 980m) 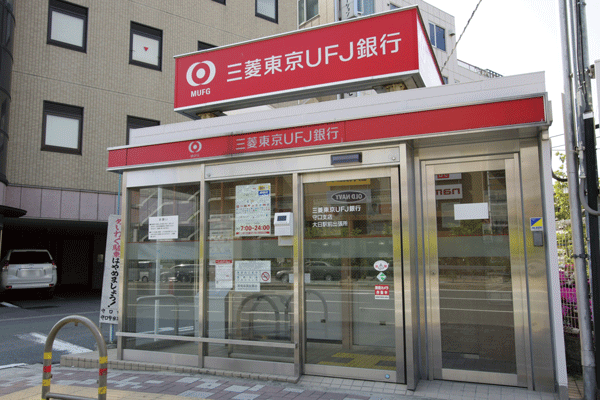 Bank of Tokyo-Mitsubishi UFJ Moriguchi branch Dainichi Station Branch (bicycle about 4 minutes ・ About 820m) 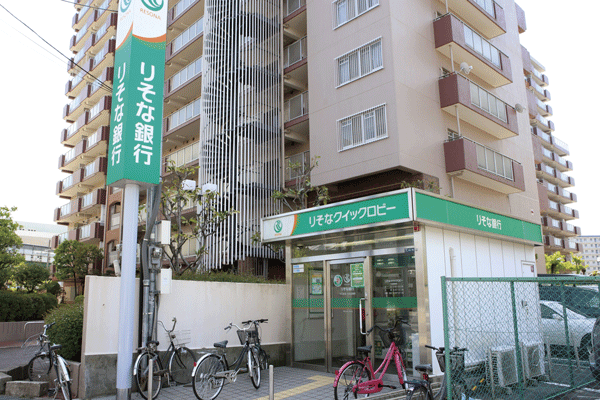 Resona Bank Moriguchi branch Dainichi Branch (bicycle about 4 minutes ・ About 830m) 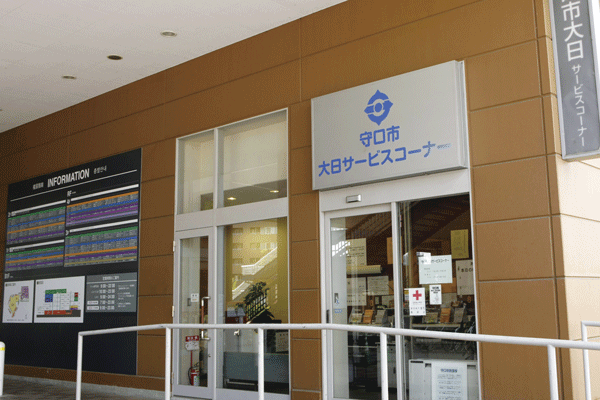 Moriguchi Dainichi service corner (in the Dainichi ion Mall) (a 4-minute walk ・ About 310m) 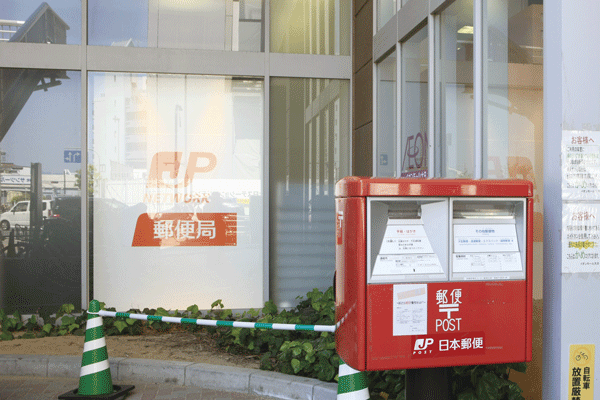 Ion Dainichi SC in the post office (4-minute walk ・ About 310m) 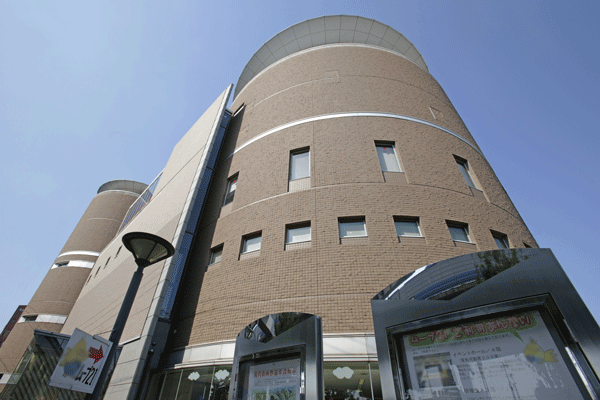 Move 21 Moriguchi Lifelong Learning Information Center (Library) (bicycle about 5 minutes ・ About 1120m) 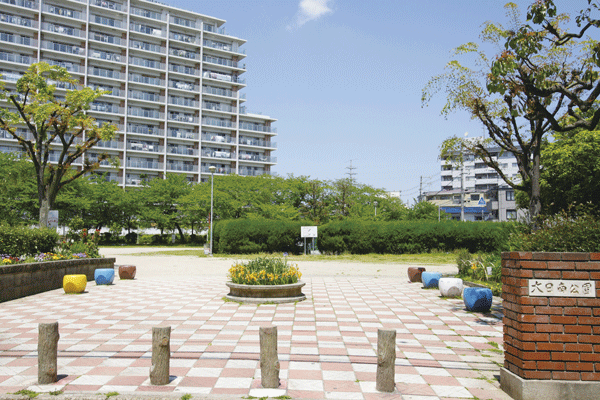 Dainichi South Park (a 2-minute walk ・ About 130m) 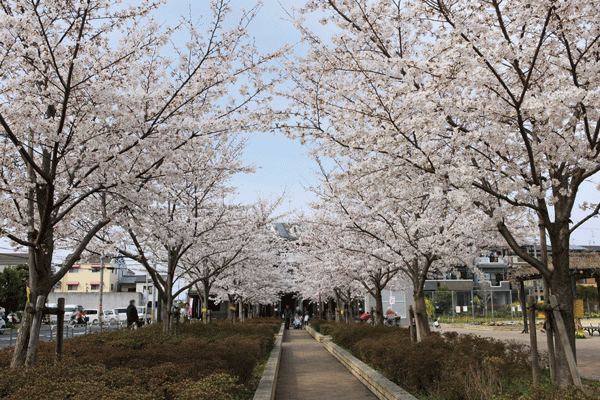 Tsukide Town, Central Park (a 3-minute walk ・ About 200m) 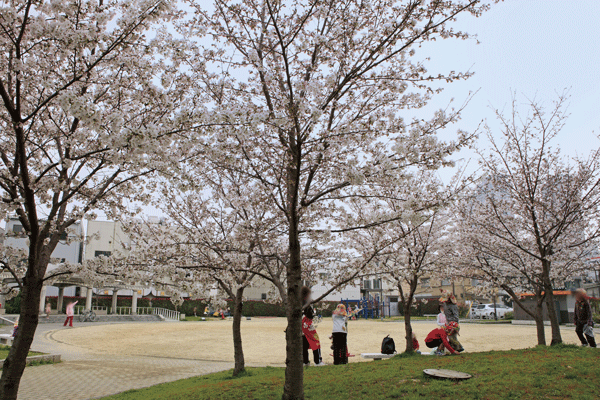 Dainichi Park (a 15-minute walk ・ About 1170m) Floor: 4LDK, occupied area: 78.96 sq m, Price: 32,961,000 yen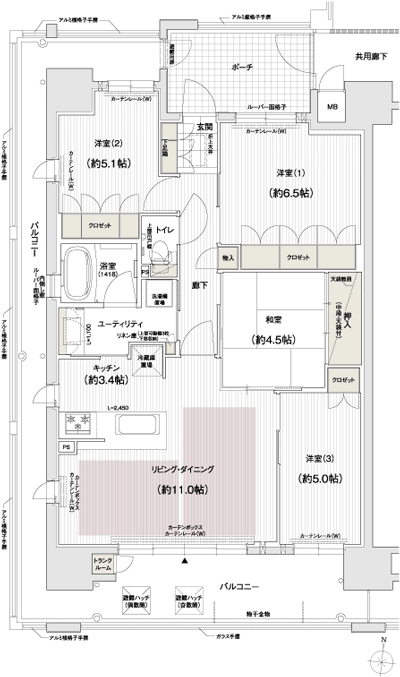 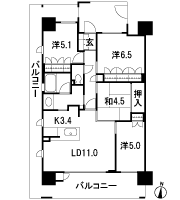 Floor: 3LDK, occupied area: 68.03 sq m, Price: 27,852,000 yen ・ 28,057,000 yen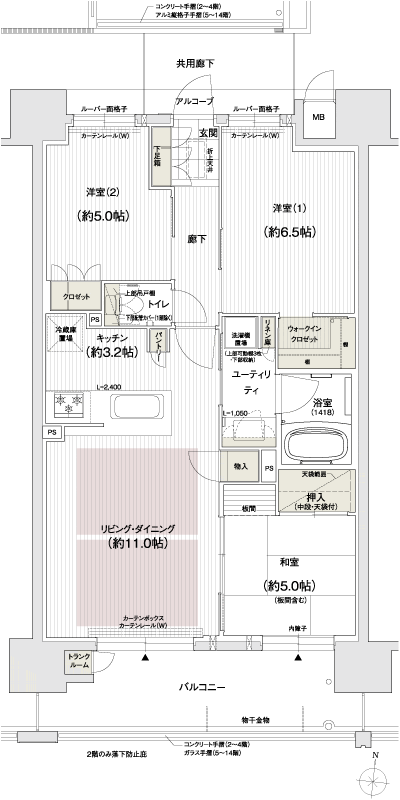 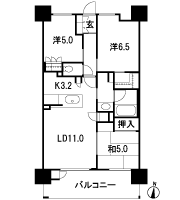 Floor: 3LDK, occupied area: 72.52 sq m, Price: 29,072,000 yen ~ 30,615,000 yen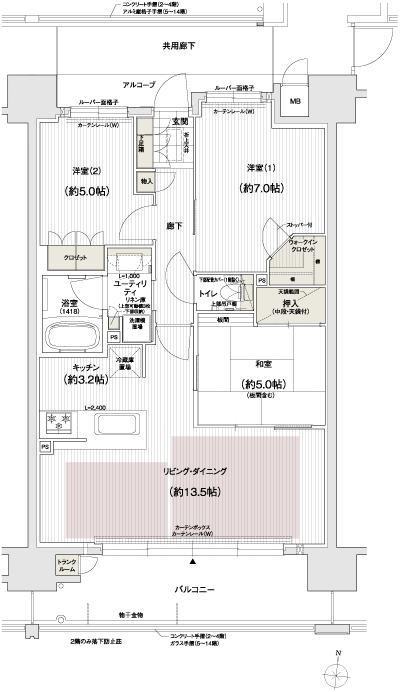 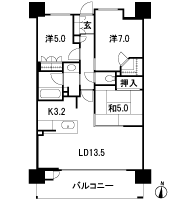 Floor: 3LDK, occupied area: 72.52 sq m, Price: 28,558,000 yen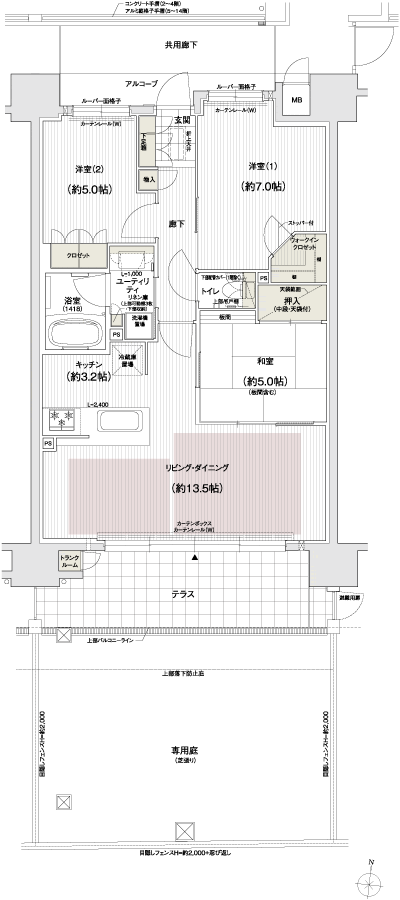 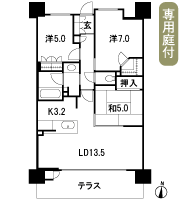 Floor: 4LDK, occupied area: 83.09 sq m, Price: 33,257,000 yen ~ 37,474,000 yen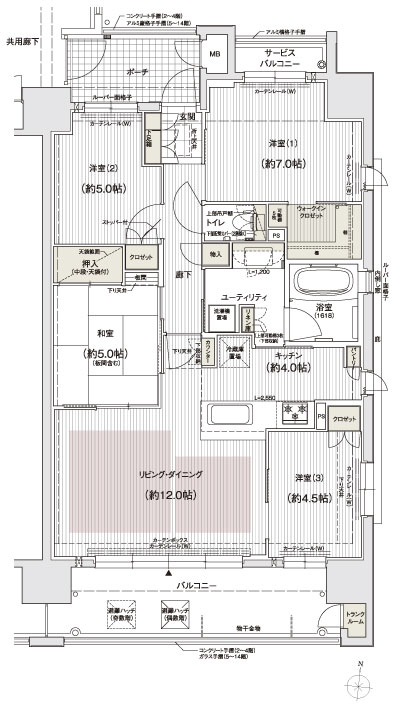 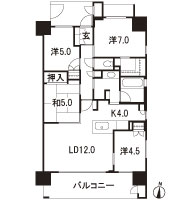 Location | ||||||||||||||||||||||||||||||||||||||||||||||||||||||||||||||||||||||||||||||||||||||||||||||||||||||||||||||||||