Investing in Japanese real estate
2013October
29.4 million yen, 3LDK, 68.5 sq m
New Apartments » Kansai » Osaka prefecture » Neyagawa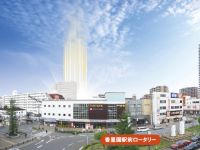 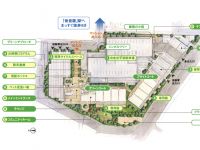
Surrounding environment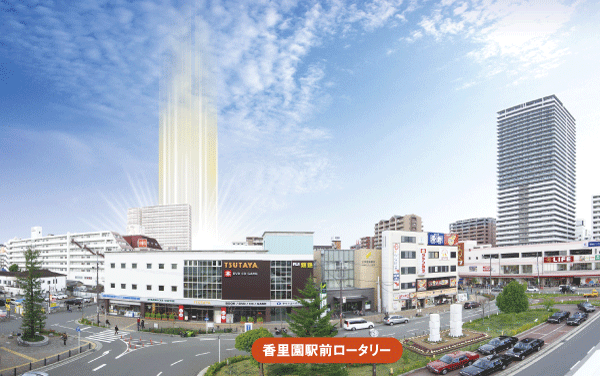 Than Kōrien Station west entrance overlooking the local district (March 2012 shooting). ※ In fact a slightly different is subjected to some CG processing Buildings and facilities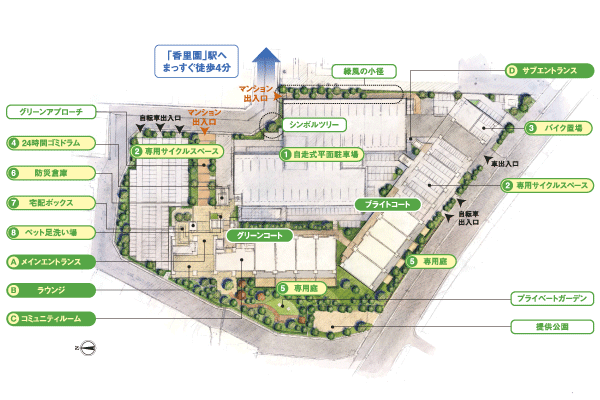 Site layout Surrounding environment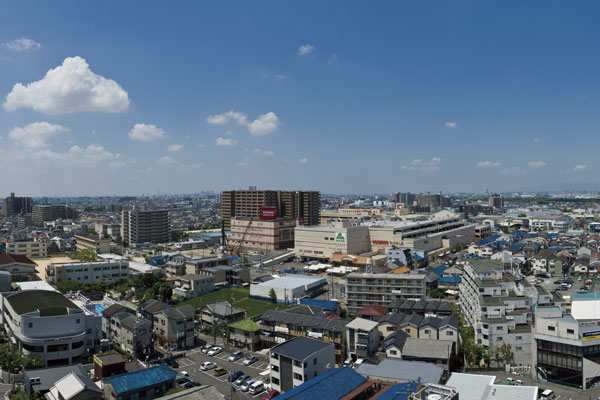 View photos from the local 15th floor equivalent (July 2012 shooting) Buildings and facilities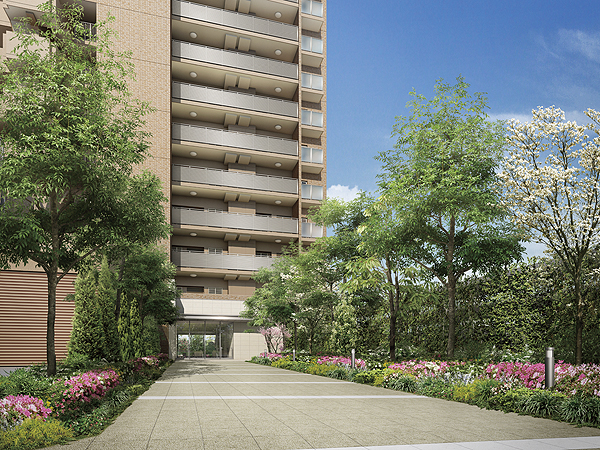 From Station Square to the mall. When you exit the bustling town, Green approach appearance leading to the home. Both sides to design in a variety of planting, Moisture rich facial expressions have been directed (approach Rendering) 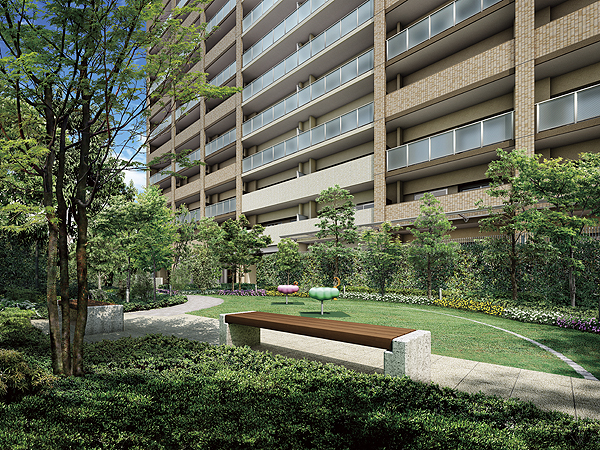 Full of green were allowed only to resident space "private garden". Guarded by security, Also play with confidence a small child. It has also been installed bench of Talking (private garden Rendering) 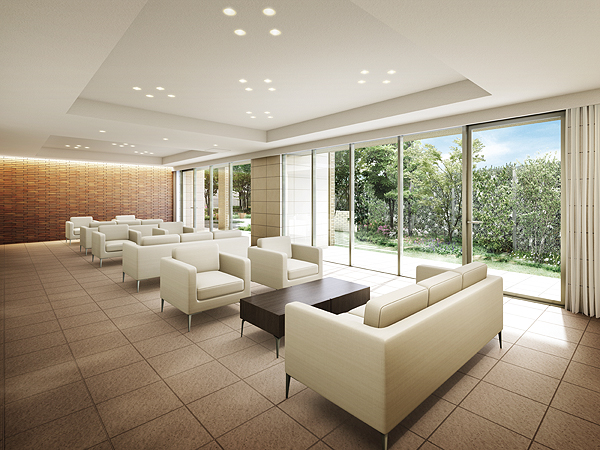 Entrance lobby Rendering Living![Living. [living ・ dining] Peace and relaxation, Space of tranquility. In contrast to the brightness of noon, Calm heart, Will be wrapped in a dignified atmosphere (L type model room)](/images/osaka/neyagawa/8162e3e15.jpg) [living ・ dining] Peace and relaxation, Space of tranquility. In contrast to the brightness of noon, Calm heart, Will be wrapped in a dignified atmosphere (L type model room) ![Living. [living ・ dining] Live along with the light and wind, Living to be filled in comfort ・ dining. A variety of interior fit, It is refreshing space (H2 type model room)](/images/osaka/neyagawa/8162e3e14.jpg) [living ・ dining] Live along with the light and wind, Living to be filled in comfort ・ dining. A variety of interior fit, It is refreshing space (H2 type model room) ![Living. [Curtain box] living ・ The dining of the window, Beautiful curtain of put away is, Curtain box to produce a refreshing space has been adopted (same specifications)](/images/osaka/neyagawa/8162e3e13.jpg) [Curtain box] living ・ The dining of the window, Beautiful curtain of put away is, Curtain box to produce a refreshing space has been adopted (same specifications) Kitchen![Kitchen. [Quiet center pocket sink] Large pot also wide sink washable comfortably is, Silent type to keep the I sound water. It has never clogged even in large washing by the step of the drain outlet (same specifications)](/images/osaka/neyagawa/8162e3e10.jpg) [Quiet center pocket sink] Large pot also wide sink washable comfortably is, Silent type to keep the I sound water. It has never clogged even in large washing by the step of the drain outlet (same specifications) ![Kitchen. [IH cooking heater] Standard equipped with a multi-functional IH cooking heater. You can finely control the good temperature degree of cooking with light thermal sensor (same specifications)](/images/osaka/neyagawa/8162e3e01.jpg) [IH cooking heater] Standard equipped with a multi-functional IH cooking heater. You can finely control the good temperature degree of cooking with light thermal sensor (same specifications) ![Kitchen. [Dishwasher] Fully automatic to dry from cleaning in one switch. It is a dishwasher that can be washed with a small amount of water (same specifications)](/images/osaka/neyagawa/8162e3e02.jpg) [Dishwasher] Fully automatic to dry from cleaning in one switch. It is a dishwasher that can be washed with a small amount of water (same specifications) ![Kitchen. [Slide storage] Also taken out to smooth the back of the thing, You can efficiently accommodate the different sizes of cookware (same specifications)](/images/osaka/neyagawa/8162e3e09.jpg) [Slide storage] Also taken out to smooth the back of the thing, You can efficiently accommodate the different sizes of cookware (same specifications) ![Kitchen. [Door pocket stocker] Open only in the operation press, Frequently used cookware be taken out easily convenient storage. It is with lock to prevent the children of the erroneous operation (same specifications)](/images/osaka/neyagawa/8162e3e08.jpg) [Door pocket stocker] Open only in the operation press, Frequently used cookware be taken out easily convenient storage. It is with lock to prevent the children of the erroneous operation (same specifications) Bathing-wash room![Bathing-wash room. [Housed three-sided mirror] The heater with a three-sided mirror defogging, Storage space is provided that can organize small items such as cosmetics, You can clean and is around counter (same specifications)](/images/osaka/neyagawa/8162e3e04.jpg) [Housed three-sided mirror] The heater with a three-sided mirror defogging, Storage space is provided that can organize small items such as cosmetics, You can clean and is around counter (same specifications) ![Bathing-wash room. [Bowl-integrated counter] Bowl-integrated counter that quality artificial marble has been adopted. Basin space of modern design has been directed (same specifications)](/images/osaka/neyagawa/8162e3e06.jpg) [Bowl-integrated counter] Bowl-integrated counter that quality artificial marble has been adopted. Basin space of modern design has been directed (same specifications) ![Bathing-wash room. [Low-floor bathtub] Consider the safety at the time of bathing, Bathtub has been adopted by a low-floor type with reduced high-straddle to 45cm (same specifications)](/images/osaka/neyagawa/8162e3e16.jpg) [Low-floor bathtub] Consider the safety at the time of bathing, Bathtub has been adopted by a low-floor type with reduced high-straddle to 45cm (same specifications) ![Bathing-wash room. [Kururin poi drainage port] Catch together the hair and dust by the force of the vortex. With one hand easily discarded, Clean keep the drainage port of the unit bus (same specifications)](/images/osaka/neyagawa/8162e3e12.jpg) [Kururin poi drainage port] Catch together the hair and dust by the force of the vortex. With one hand easily discarded, Clean keep the drainage port of the unit bus (same specifications) ![Bathing-wash room. [Electric bathroom ventilation heating dryer] Suppressing the generation of mold by the 24-hour ventilation, Electric bathroom ventilation heating dryer also help laundry drying on a rainy day are standard (same specifications)](/images/osaka/neyagawa/8162e3e05.jpg) [Electric bathroom ventilation heating dryer] Suppressing the generation of mold by the 24-hour ventilation, Electric bathroom ventilation heating dryer also help laundry drying on a rainy day are standard (same specifications) ![Bathing-wash room. [Pika counter to take] It can be to clean up the back side to be removed at the touch of a button, Pika counter have been installed to take (same specifications)](/images/osaka/neyagawa/8162e3e19.jpg) [Pika counter to take] It can be to clean up the back side to be removed at the touch of a button, Pika counter have been installed to take (same specifications) Toilet![Toilet. [Shower toilet] The toilet, Easy to operate can be multi-functional shower toilet in the buttons are standard (same specifications)](/images/osaka/neyagawa/8162e3e20.jpg) [Shower toilet] The toilet, Easy to operate can be multi-functional shower toilet in the buttons are standard (same specifications) ![Toilet. [Cabinet with hanging cupboard] Convenient cabinet with a hanging cupboard has been prepared in such stock of toilet papers (same specifications)](/images/osaka/neyagawa/8162e3e07.jpg) [Cabinet with hanging cupboard] Convenient cabinet with a hanging cupboard has been prepared in such stock of toilet papers (same specifications) Receipt![Receipt. [closet] In Western-style system accommodated, Adopt a closet with hanger pipe. And the movable shelf also provided, You can use and clean (same specifications)](/images/osaka/neyagawa/8162e3e03.jpg) [closet] In Western-style system accommodated, Adopt a closet with hanger pipe. And the movable shelf also provided, You can use and clean (same specifications) ![Receipt. [Shoe box] Storage rich tall type of shoe box. On the back of the door is equipped with a full-length mirror mirror to help grooming check (same specifications)](/images/osaka/neyagawa/8162e3e11.jpg) [Shoe box] Storage rich tall type of shoe box. On the back of the door is equipped with a full-length mirror mirror to help grooming check (same specifications) Interior![Interior. [Master bedroom] Calm space will foster the peace of every day (L type model room)](/images/osaka/neyagawa/8162e3e17.jpg) [Master bedroom] Calm space will foster the peace of every day (L type model room) ![Interior. [Western style room] Even as a child room, Private room that can also be used as a hobby room (L type model room)](/images/osaka/neyagawa/8162e3e18.jpg) [Western style room] Even as a child room, Private room that can also be used as a hobby room (L type model room) Shared facilities![Shared facilities. [Self-propelled plane parking] Ensure one minute self-propelled plane parking 198 cars and welfare for a flat-type parking. In and out smoothly, Also supports high roof vehicles. in addition, Rents month 500 yen ~ I (Rendering)](/images/osaka/neyagawa/8162e3f03.jpg) [Self-propelled plane parking] Ensure one minute self-propelled plane parking 198 cars and welfare for a flat-type parking. In and out smoothly, Also supports high roof vehicles. in addition, Rents month 500 yen ~ I (Rendering) ![Shared facilities. [Outdoor terrace] Rendering](/images/osaka/neyagawa/8162e3f05.jpg) [Outdoor terrace] Rendering ![Shared facilities. [Land Plan] A 6200 sq m large site of more than maximizing, Sense of openness and lush land plan. Including the symbol tree, For us Mase pleasure to those who live in a variety of planting 栽計 paintings of the four seasons (site layout)](/images/osaka/neyagawa/8162e3f17.gif) [Land Plan] A 6200 sq m large site of more than maximizing, Sense of openness and lush land plan. Including the symbol tree, For us Mase pleasure to those who live in a variety of planting 栽計 paintings of the four seasons (site layout) Pet![Pet. [Pets Allowed] It is possible breeding of a member of the important family pet. Pet of the foot washing place is installed in the horizontal entrance, You can use the return of the walk (frog an example of a pet ※ To pet breeding, The management contract, size ・ Number There is a limit animals)](/images/osaka/neyagawa/8162e3f07.jpg) [Pets Allowed] It is possible breeding of a member of the important family pet. Pet of the foot washing place is installed in the horizontal entrance, You can use the return of the walk (frog an example of a pet ※ To pet breeding, The management contract, size ・ Number There is a limit animals) Security![Security. [Security system "SECOM"] For the sake of life that always can be peace of mind, Introducing a security system 24 hours a day, 365 days a year. If an abnormality occurs in the dwelling unit automatically Problem Management membered chamber to "SECOM", Make promptly appropriate action (conceptual diagram)](/images/osaka/neyagawa/8162e3f04.gif) [Security system "SECOM"] For the sake of life that always can be peace of mind, Introducing a security system 24 hours a day, 365 days a year. If an abnormality occurs in the dwelling unit automatically Problem Management membered chamber to "SECOM", Make promptly appropriate action (conceptual diagram) ![Security. [Reversible dimple key] Adopt a high crime prevention reversible dimple key to the dwelling unit entrance door. About 1000 trillion replicated in key difference between the number of 280 billion ways is extremely difficult. further, It is necessary to key No. and security IDNo. Of presentation for replication of key has been adopted "security ID tag system" is, To prevent the replication of the wrong key (conceptual diagram)](/images/osaka/neyagawa/8162e3f09.jpg) [Reversible dimple key] Adopt a high crime prevention reversible dimple key to the dwelling unit entrance door. About 1000 trillion replicated in key difference between the number of 280 billion ways is extremely difficult. further, It is necessary to key No. and security IDNo. Of presentation for replication of key has been adopted "security ID tag system" is, To prevent the replication of the wrong key (conceptual diagram) ![Security. [Non-contact key] Installing the auto lock the entrance door. Residents can unlock the auto-lock just holding the non-contact key to the operation panel of key leader (same specifications)](/images/osaka/neyagawa/8162e3f11.jpg) [Non-contact key] Installing the auto lock the entrance door. Residents can unlock the auto-lock just holding the non-contact key to the operation panel of key leader (same specifications) ![Security. [Crime prevention thumb turn] Crime prevention thumb turn corresponding to incorrect lock of the tool, etc.. Thumb turn is idle also joined unnatural force, Prevents incorrect Tablets (same specifications)](/images/osaka/neyagawa/8162e3f20.jpg) [Crime prevention thumb turn] Crime prevention thumb turn corresponding to incorrect lock of the tool, etc.. Thumb turn is idle also joined unnatural force, Prevents incorrect Tablets (same specifications) ![Security. [Entrance door double lock] Double lock the entrance door is provided with a keyhole in two, upper and lower portions of the handle. Than one place make it difficult to incorrect lock because of the time (same specifications)](/images/osaka/neyagawa/8162e3f12.jpg) [Entrance door double lock] Double lock the entrance door is provided with a keyhole in two, upper and lower portions of the handle. Than one place make it difficult to incorrect lock because of the time (same specifications) ![Security. [Door scope with shutter] Installing a door scope that can confirm the visitor directly to the front door. It is with shutter to protect the privacy without fear of peep from outside (same specifications)](/images/osaka/neyagawa/8162e3f18.jpg) [Door scope with shutter] Installing a door scope that can confirm the visitor directly to the front door. It is with shutter to protect the privacy without fear of peep from outside (same specifications) ![Security. [Louver surface lattice] The Western-style window facing the common corridor, Installing a louver surface grid to enhance the privacy of. Adjustment of the angle is also available (same specifications)](/images/osaka/neyagawa/8162e3f19.jpg) [Louver surface lattice] The Western-style window facing the common corridor, Installing a louver surface grid to enhance the privacy of. Adjustment of the angle is also available (same specifications) ![Security. [Hands-free intercom with color monitor] Set up a hands-free type of intercom with color monitor in the dwelling unit. You can unlock the entrance of visitors from the check with the video and audio (same specifications)](/images/osaka/neyagawa/8162e3f10.jpg) [Hands-free intercom with color monitor] Set up a hands-free type of intercom with color monitor in the dwelling unit. You can unlock the entrance of visitors from the check with the video and audio (same specifications) Earthquake ・ Disaster-prevention measures![earthquake ・ Disaster-prevention measures. [Disaster prevention warehouse] Including emergency drinking water generation device, Portable toilet ・ stretcher ・ Disaster prevention warehouse was standing and helmet have been installed in the entrance. Also, In a private garden, Stool that can be used as a stove is provided. It will help at the time of any chance of a disaster (Photo: Simple toilet. Same specifications)](/images/osaka/neyagawa/8162e3f08.jpg) [Disaster prevention warehouse] Including emergency drinking water generation device, Portable toilet ・ stretcher ・ Disaster prevention warehouse was standing and helmet have been installed in the entrance. Also, In a private garden, Stool that can be used as a stove is provided. It will help at the time of any chance of a disaster (Photo: Simple toilet. Same specifications) ![earthquake ・ Disaster-prevention measures. [Entrance door with a Tai Sin frame] By providing a gap between the frame and the door of the entrance door, The distortion of the door frame to cause the shaking of an earthquake, Door has been the entrance door with a Tai Sin frame to reduce the situation to be adopted not open (conceptual diagram)](/images/osaka/neyagawa/8162e3f14.gif) [Entrance door with a Tai Sin frame] By providing a gap between the frame and the door of the entrance door, The distortion of the door frame to cause the shaking of an earthquake, Door has been the entrance door with a Tai Sin frame to reduce the situation to be adopted not open (conceptual diagram) Building structure![Building structure. [Double-glazing] Employing a multi-layer glass was sealed air layer between the two glass. To reduce the heat to be Torinukeyo the glass surface increases the thermal insulation properties (conceptual diagram)](/images/osaka/neyagawa/8162e3f13.gif) [Double-glazing] Employing a multi-layer glass was sealed air layer between the two glass. To reduce the heat to be Torinukeyo the glass surface increases the thermal insulation properties (conceptual diagram) ![Building structure. [Double reinforcement (except for some)] In the concrete part of the outer wall and Tosakai wall, Vertical rebar ・ Adopt a double distribution muscle to pump in two rows. Compared to the first column single reinforcement of, To achieve high strength and durability (conceptual diagram)](/images/osaka/neyagawa/8162e3f15.gif) [Double reinforcement (except for some)] In the concrete part of the outer wall and Tosakai wall, Vertical rebar ・ Adopt a double distribution muscle to pump in two rows. Compared to the first column single reinforcement of, To achieve high strength and durability (conceptual diagram) ![Building structure. [Full-flat design] The living room from the hallway, Also doorway to the lavatory or bathroom is a full-flat design that eliminates the floor level difference (conceptual diagram ※ Steps of the entrance and a balcony is excluded)](/images/osaka/neyagawa/8162e3f16.gif) [Full-flat design] The living room from the hallway, Also doorway to the lavatory or bathroom is a full-flat design that eliminates the floor level difference (conceptual diagram ※ Steps of the entrance and a balcony is excluded) Surrounding environment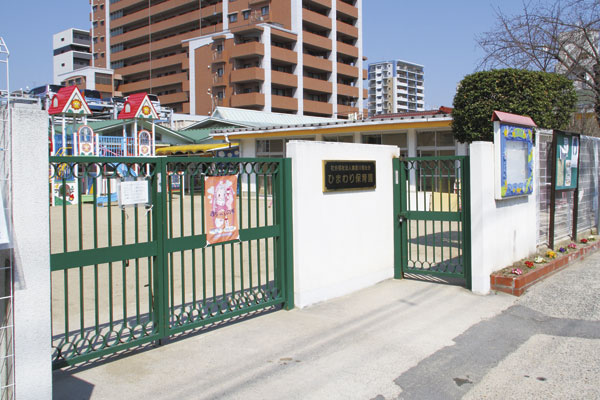 Sunflower nursery school (a 5-minute walk ・ About 340m) 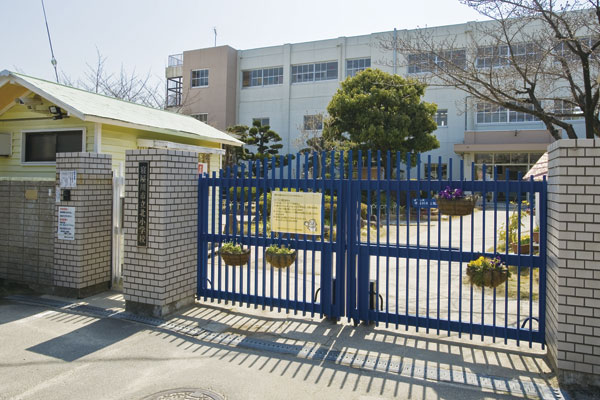 Municipal North Elementary School (7 min walk ・ About 510m) 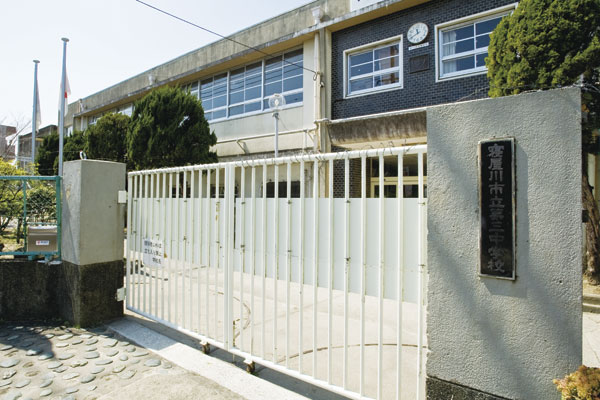 City third junior high school (a 12-minute walk ・ About 910m) 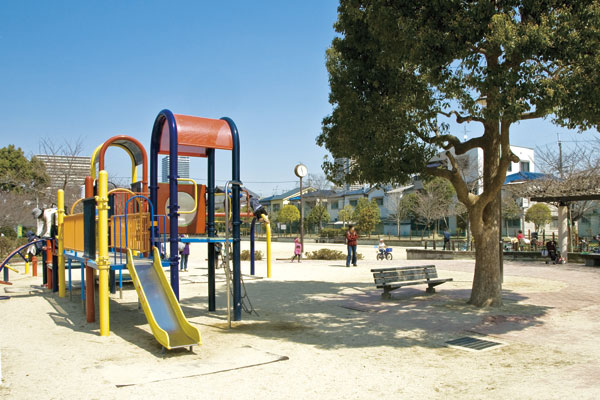 Tainishi park (a 9-minute walk ・ About 720m) 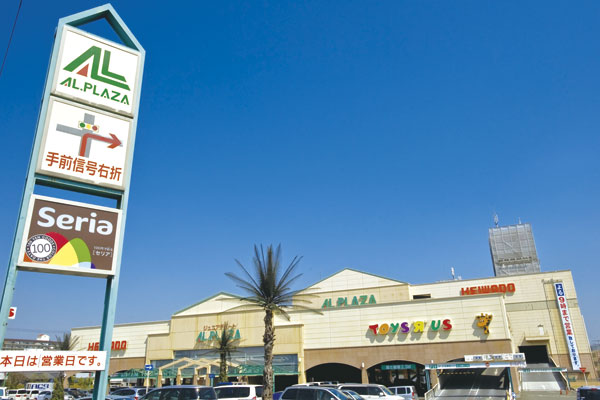 Al ・ Plaza Korien (7 min walk ・ About 540m) 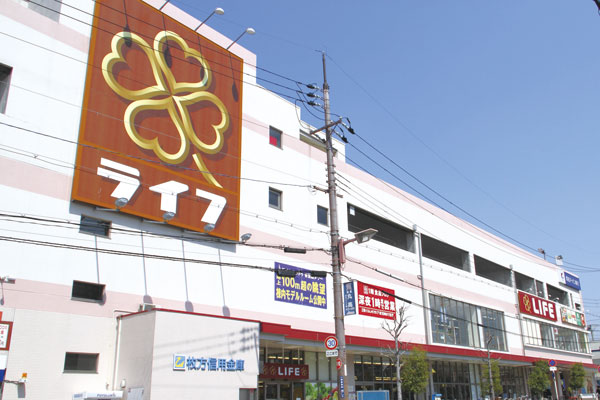 Life Korien store (4-minute walk ・ About 320m) 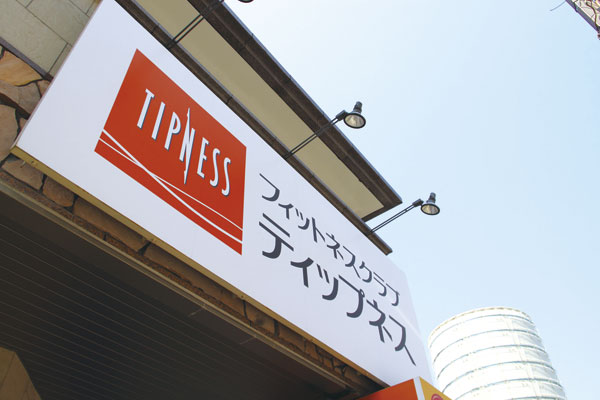 Tipness Korien (3-minute walk ・ About 190m) 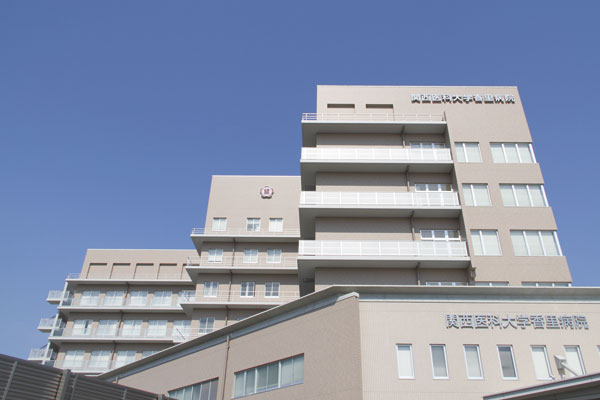 Kansai Medical University Kaori hospital (a 9-minute walk ・ About 670m) Floor: 3LDK, the area occupied: 68.5 sq m, Price: 29.4 million yen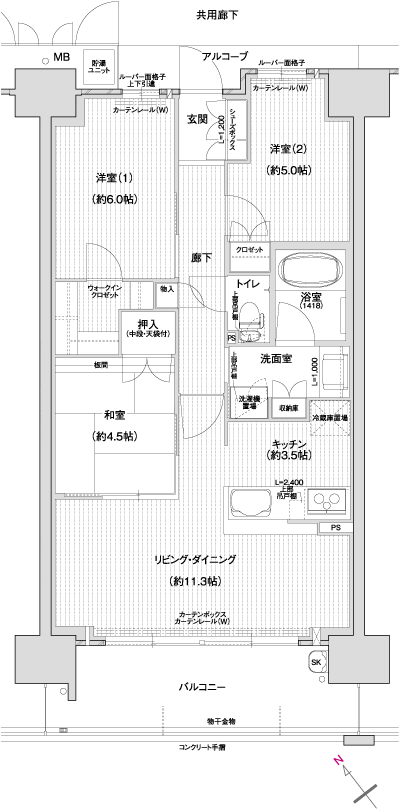 Floor: 3LDK, the area occupied: 68.5 sq m, Price: 29,200,000 yen ~ 29,900,000 yen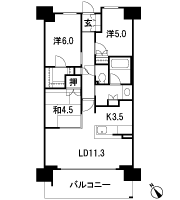 Floor: 3LDK, the area occupied: 65.4 sq m, Price: 27,800,000 yen ・ 27,900,000 yen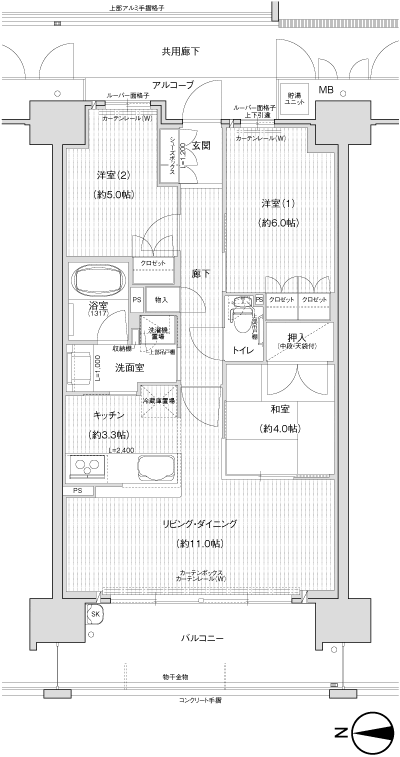 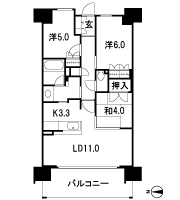 Floor: 3LDK, the area occupied: 65.4 sq m, Price: 28.1 million yen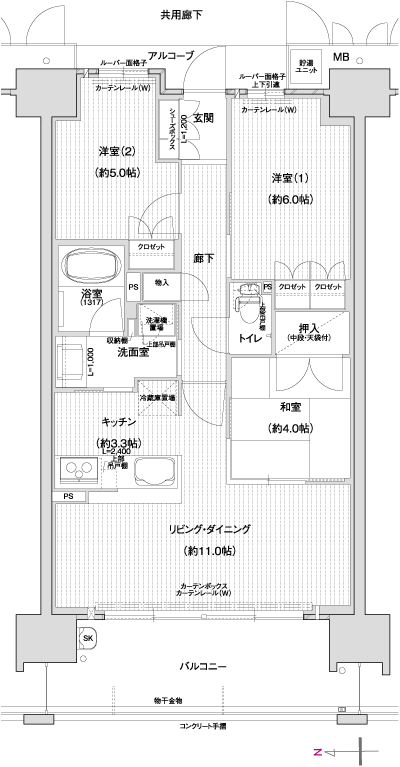 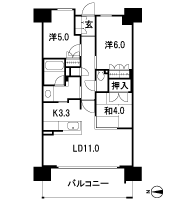 Floor: 3LDK, the area occupied: 67.7 sq m, Price: 28.8 million yen ~ 29,200,000 yen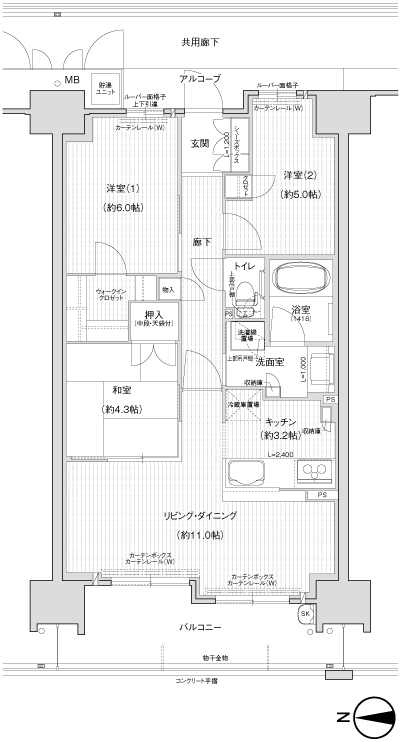 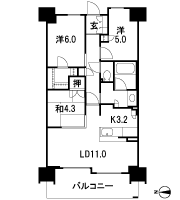 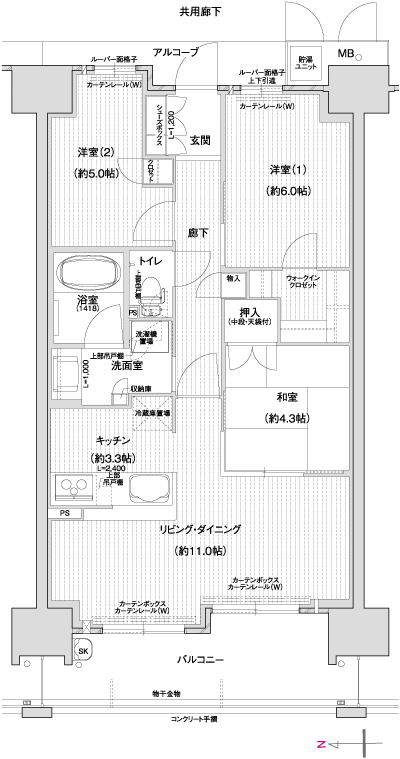 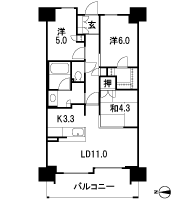 Floor: 3LDK, the area occupied: 65.4 sq m, Price: 28.2 million yen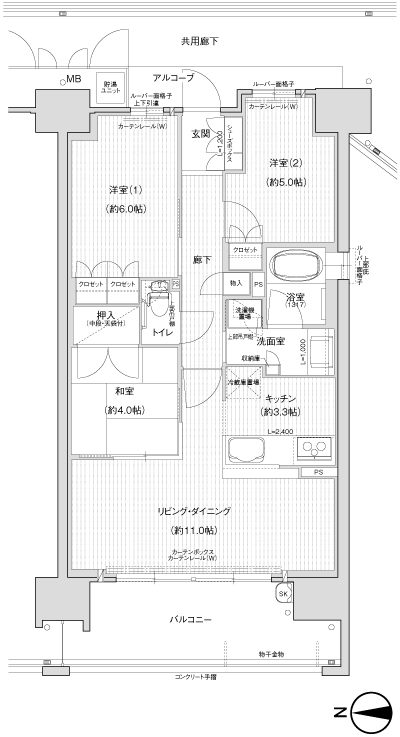 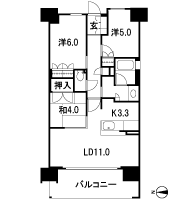 Floor: 3LDK, the area occupied: 68.5 sq m, Price: 30.1 million yen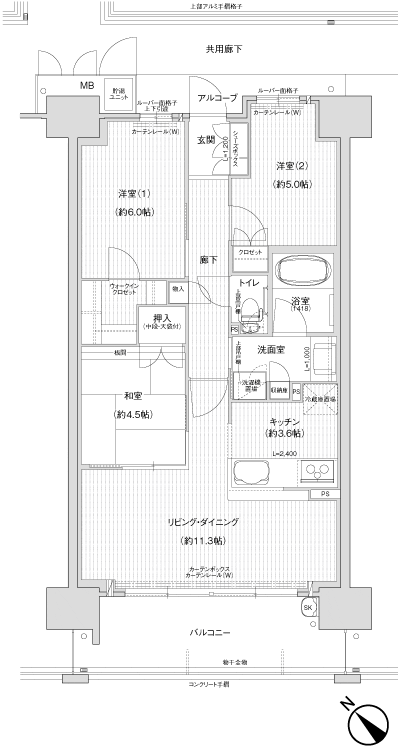 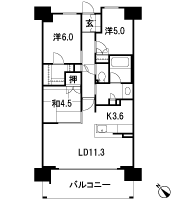 Floor: 3LDK, the area occupied: 68.5 sq m, Price: 29.3 million yen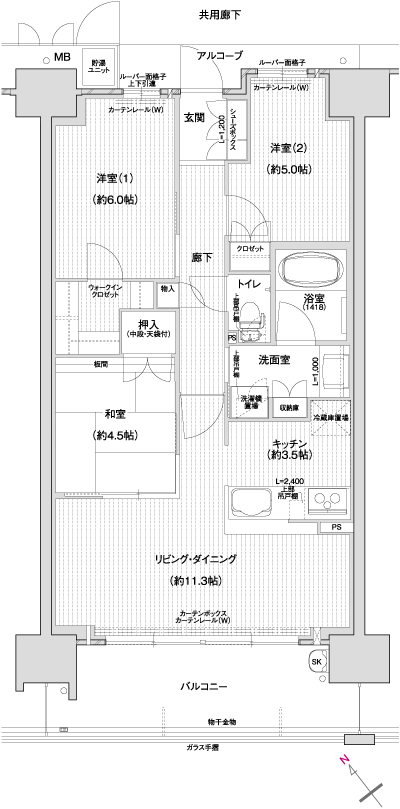 Floor: 3LDK, occupied area: 70.06 sq m, Price: 29.9 million yen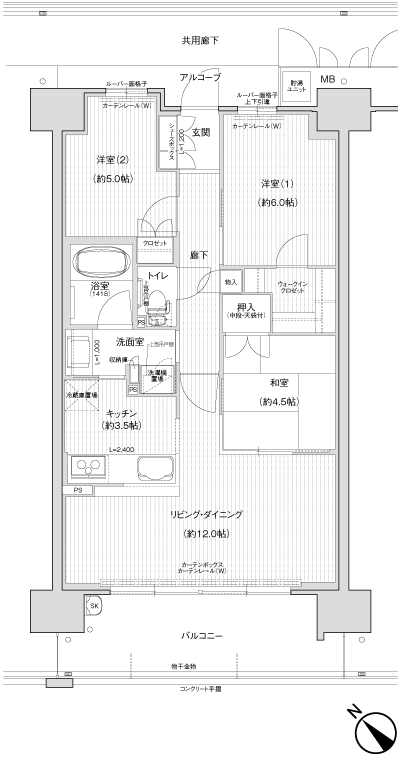 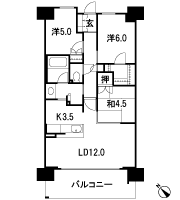 Floor: 3LDK, occupied area: 70.06 sq m, Price: 30.5 million yen ~ 31,100,000 yen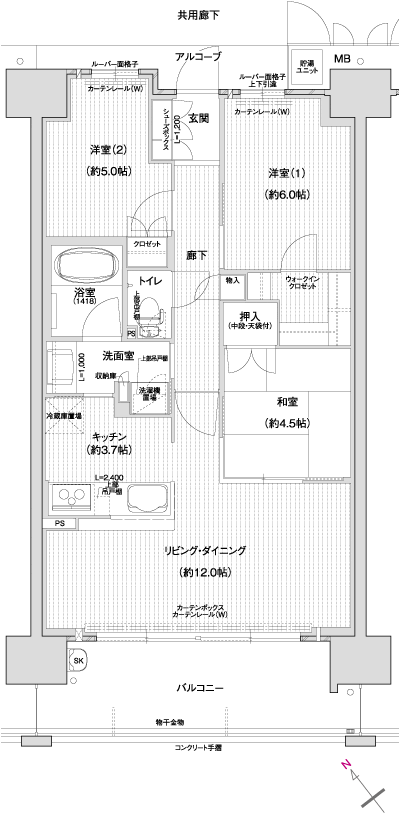 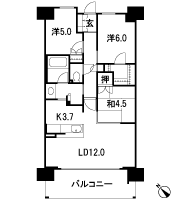 Floor: 3LDK, occupied area: 65.64 sq m, Price: 28,700,000 yen ・ 28.8 million yen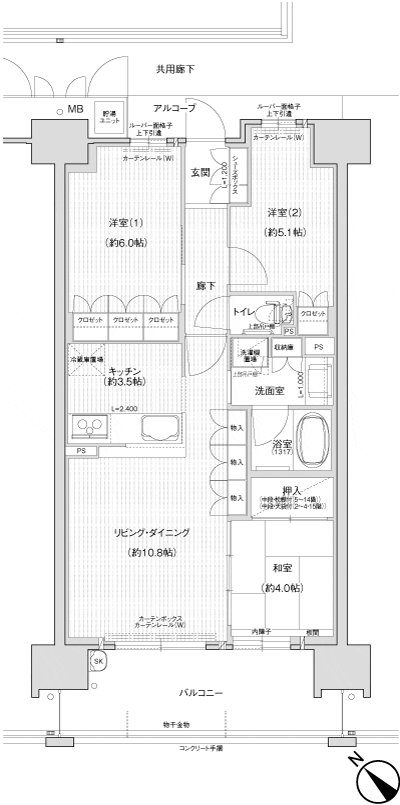 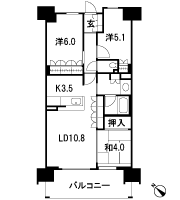 Floor: 3LDK, occupied area: 65.64 sq m, Price: 27,800,000 yen ~ 28,900,000 yen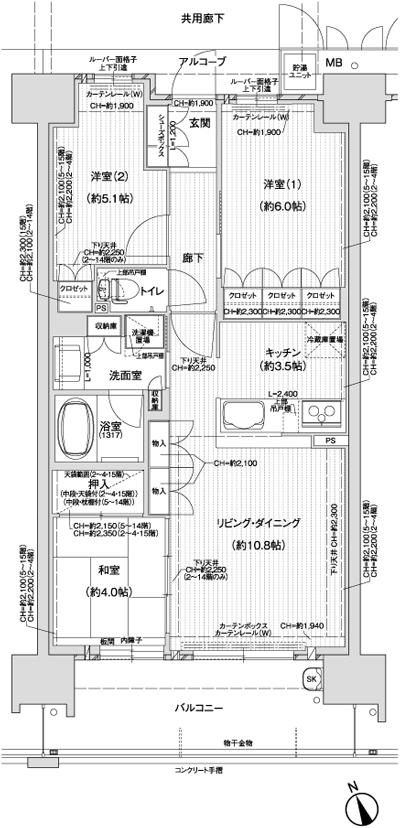 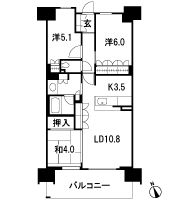 Location | ||||||||||||||||||||||||||||||||||||||||||||||||||||||||||||||||||||||||||||||||||||||||||||||||||||||||||||