Investing in Japanese real estate
2014
20,200,000 yen ~ 33,600,000 yen, 2LDK ~ 3LDK + S (storeroom) ※ S = F (Free Room), 54.52 sq m ~ 78.07 sq m
New Apartments » Kansai » Osaka prefecture » Neyagawa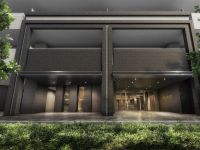 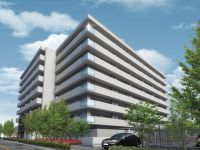
Buildings and facilities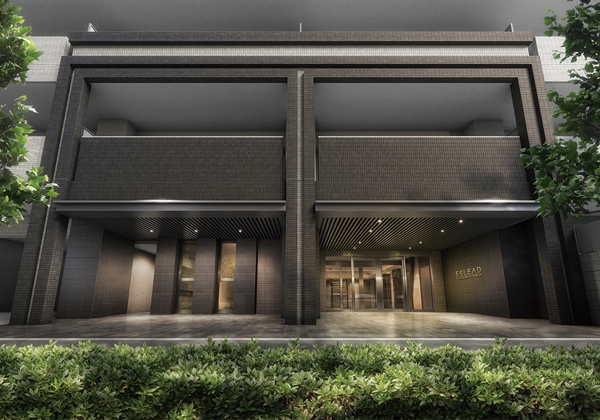 Entrance to the noble look and style is design. The magnificent two layers of Marion and the horizontal axis to become entrance wall made with the vertical axis, Adopted 45 Nichogake tile of high texture dark gray, It has formed a full of profound feeling grid line (Entrance Rendering) 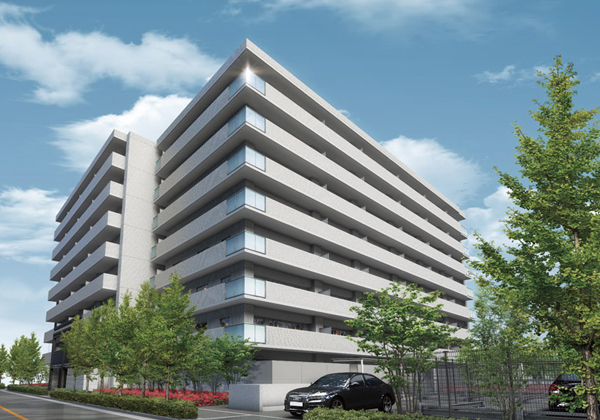 And widely open to the south and west side, North also residential building of 3 interview path for contact paths and L-shaped residential building opened in the south and the west face produce a sense of open. Imposing form of full-scale sense of the ground 8-storey total 77 Mansion, It is a landmark residence that becomes the new face of this town of low-rise residential center (Exterior view) 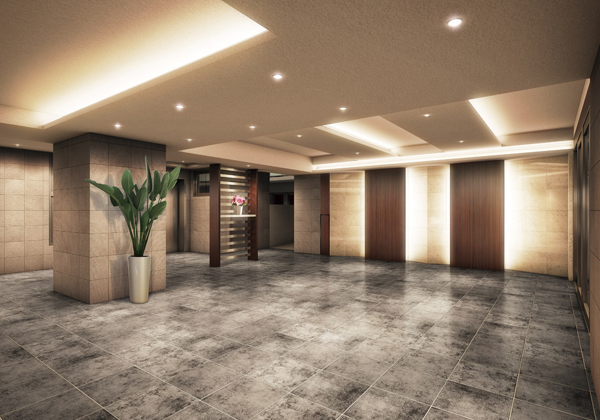 Calm gray series of tile floor Ya, marble, White tile, Wall of woodgrain panel, Furthermore ceiling, Entrance Hall, such as the wall surface of the indirect lighting has configured a graceful space beauty. Celebrates the family and guests get to the way home in the elegant look (Entrance Hall Rendering) Surrounding environment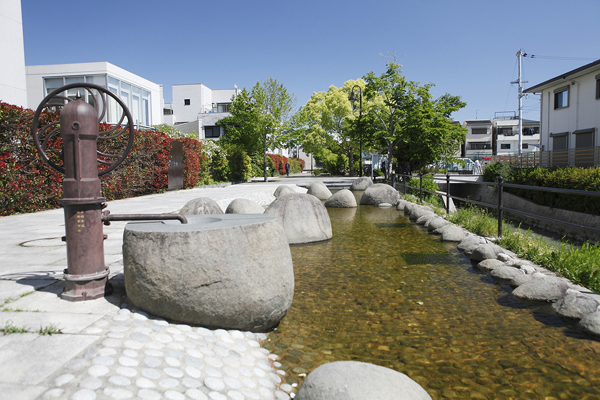 As a promenade of rest and peace, Such as a water park and South Neyagawa Park coming from, The Property (from coming hydrophilic park lush environment can enjoy / A 4-minute walk ・ About 250m) 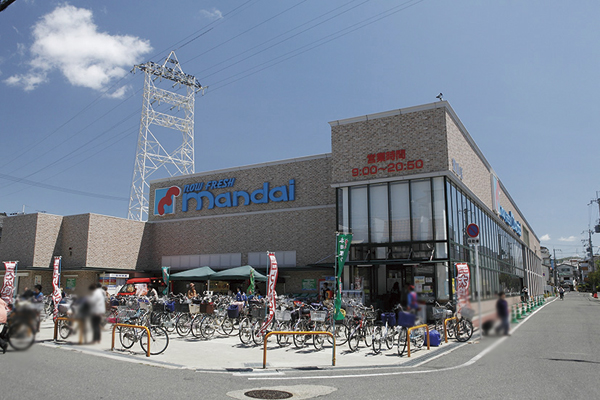 Distance also aligned daily necessities mainly fresh food "Mandai Kayashima store" is a 4-minute walk. You can feel free to use in search of daily food to choose and bargain. Also, You can distinguish "fresh food Museum top the World" in the 9 minute walk (about 670m) by the application and mood (Mandai Kayashima shop / A 4-minute walk ・ About 290m) 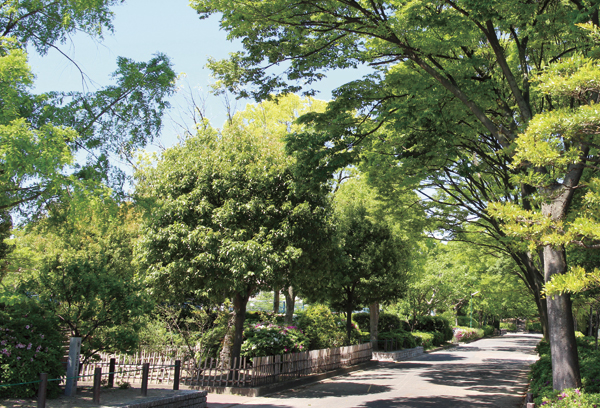 The peripheral local, primary school ・ Junior high school ・ Including child care facilities such as kindergarten, Public facilities have been integrated, such as citizen gymnasium. Also, Boasting a size of approximately 40,000 5000 sq m, "Minami Neyagawa park" is, Sports facilities are also enhanced, such as ground and tennis courts. Holiday, You can leisurely stroll through the lush park, You can Enlightenment that the sport (South Neyagawa Park / 9 minute walk ・ About 720m) Living![Living. [Sash] Adopt a sash with about 1900㎜ and height on the balcony surface. Pleasant the entire room, Will produce a bright interior space (same specifications)](/images/osaka/neyagawa/bba972e02.gif) [Sash] Adopt a sash with about 1900㎜ and height on the balcony surface. Pleasant the entire room, Will produce a bright interior space (same specifications) ![Living. [Ceiling height] living ・ Room of the ceiling height is, About 10cm from the company's conventional specification ~ 20cm high made about 2500mm ~ Ensure 2600mm. Realize the living space of the room (conceptual diagram)](/images/osaka/neyagawa/bba972e20.gif) [Ceiling height] living ・ Room of the ceiling height is, About 10cm from the company's conventional specification ~ 20cm high made about 2500mm ~ Ensure 2600mm. Realize the living space of the room (conceptual diagram) Kitchen![Kitchen. [disposer] If you put the switch to put the garbage in the drainage port, It is finely ground, Adopt a disposer flowing from the drainage pipe along with the drainage (same specifications)](/images/osaka/neyagawa/bba972e05.jpg) [disposer] If you put the switch to put the garbage in the drainage port, It is finely ground, Adopt a disposer flowing from the drainage pipe along with the drainage (same specifications) ![Kitchen. [Dishwasher] Standard equipment and out easily pull-out of the dishwasher. Will support the clean up after a meal (same specifications)](/images/osaka/neyagawa/bba972e06.jpg) [Dishwasher] Standard equipment and out easily pull-out of the dishwasher. Will support the clean up after a meal (same specifications) ![Kitchen. [Black glass coat top built-in stove] Boil over is also quick and adopted only easy to clean black glass coat top built-in stove to wipe scratch (same specifications)](/images/osaka/neyagawa/bba972e07.jpg) [Black glass coat top built-in stove] Boil over is also quick and adopted only easy to clean black glass coat top built-in stove to wipe scratch (same specifications) ![Kitchen. [Water purifier integrated shower faucet] Adopt a water purifier integrated shower faucet to be switched the water purification and the raw water in one hand of a button. Delicious and clean water you can use at any time (same specifications)](/images/osaka/neyagawa/bba972e08.jpg) [Water purifier integrated shower faucet] Adopt a water purifier integrated shower faucet to be switched the water purification and the raw water in one hand of a button. Delicious and clean water you can use at any time (same specifications) ![Kitchen. [Soft closing rail slide cabinet] Be taken out of easy soft closing rail slide cabinet thing back (spice rack is excluded). Large pot also can be stored, Will produce a beautiful kitchen space (same specifications)](/images/osaka/neyagawa/bba972e09.jpg) [Soft closing rail slide cabinet] Be taken out of easy soft closing rail slide cabinet thing back (spice rack is excluded). Large pot also can be stored, Will produce a beautiful kitchen space (same specifications) Bathing-wash room![Bathing-wash room. [Bathroom heating dryer "mist Kawakku"] Standard equipped with a micro-steam mist to the bathroom due to the hot water vaporization method of Osaka Gas to My Home Este can enjoy. Very convenient because laundry even on rainy days is to dry out. Keep the cleanliness of the bathroom to remove the moisture in the warm air, Winter is to achieve a comfortable bathing in the pre-heating (same specifications)](/images/osaka/neyagawa/bba972e11.jpg) [Bathroom heating dryer "mist Kawakku"] Standard equipped with a micro-steam mist to the bathroom due to the hot water vaporization method of Osaka Gas to My Home Este can enjoy. Very convenient because laundry even on rainy days is to dry out. Keep the cleanliness of the bathroom to remove the moisture in the warm air, Winter is to achieve a comfortable bathing in the pre-heating (same specifications) ![Bathing-wash room. [Warm bath] A dedicated set of lid to confine the heat, Wrap the bathtub with foam polystyrene insulation of high thermal effect, Decrease in temperature of the hot water even after 5 hours, only about 2 ℃. Let Reheating number reduced, You can save utility costs, You can bathe without having to worry about the time (conceptual diagram)](/images/osaka/neyagawa/bba972e12.gif) [Warm bath] A dedicated set of lid to confine the heat, Wrap the bathtub with foam polystyrene insulation of high thermal effect, Decrease in temperature of the hot water even after 5 hours, only about 2 ℃. Let Reheating number reduced, You can save utility costs, You can bathe without having to worry about the time (conceptual diagram) ![Bathing-wash room. [Stretchable single lever mixing faucet] Pull out installation stretchable single lever mixing faucet that can be used in a bowl of care and shampoo (same specifications)](/images/osaka/neyagawa/bba972e14.jpg) [Stretchable single lever mixing faucet] Pull out installation stretchable single lever mixing faucet that can be used in a bowl of care and shampoo (same specifications) ![Bathing-wash room. [Three-sided mirror back cabinet] Ensure the cabinet space in the three-sided mirror the back of the shampoo dresser. You can clean organize small items such as cosmetics and grooming supplies (same specifications)](/images/osaka/neyagawa/bba972e15.jpg) [Three-sided mirror back cabinet] Ensure the cabinet space in the three-sided mirror the back of the shampoo dresser. You can clean organize small items such as cosmetics and grooming supplies (same specifications) Balcony ・ terrace ・ Private garden![balcony ・ terrace ・ Private garden. [Slop sink ・ Waterproof outlet] Set up a convenient slop sink on the balcony to such as washing of Gardening and dirty things. Also, Convenient outlet such as do-it-yourself in the balcony, It is waterproof, which is friendly to the safety (same specifications)](/images/osaka/neyagawa/bba972e17.jpg) [Slop sink ・ Waterproof outlet] Set up a convenient slop sink on the balcony to such as washing of Gardening and dirty things. Also, Convenient outlet such as do-it-yourself in the balcony, It is waterproof, which is friendly to the safety (same specifications) Other![Other. [Private garden] On the ground floor dwelling unit, In addition to the subsequent from living room terrace, Ensure a dedicated garden of the detached sense, such as gardening and outdoor living room is spacious you can enjoy. So it has become a sodding, Even as a child of the playground, Even as a cafe terrace-style space at a garden set, You spend a pleasant moment in the Sunny (Rendering)](/images/osaka/neyagawa/bba972e03.jpg) [Private garden] On the ground floor dwelling unit, In addition to the subsequent from living room terrace, Ensure a dedicated garden of the detached sense, such as gardening and outdoor living room is spacious you can enjoy. So it has become a sodding, Even as a child of the playground, Even as a cafe terrace-style space at a garden set, You spend a pleasant moment in the Sunny (Rendering) Pet![Pet. [Pet] The common area has been installed with elevator pet sign that you can ride a pet foot washing place and pets, Environment to be able to live together with pets have been appointed ( ※ There is a breeding rules. For more information, please contact the person in charge. An example of photos frog pet)](/images/osaka/neyagawa/bba972f06.jpg) [Pet] The common area has been installed with elevator pet sign that you can ride a pet foot washing place and pets, Environment to be able to live together with pets have been appointed ( ※ There is a breeding rules. For more information, please contact the person in charge. An example of photos frog pet) Security![Security. [24-hour surveillance system] The business alliance with Secom, Watch over the safety of the 24-hour facility, Peace of mind will be delivered to the living (conceptual diagram)](/images/osaka/neyagawa/bba972f07.gif) [24-hour surveillance system] The business alliance with Secom, Watch over the safety of the 24-hour facility, Peace of mind will be delivered to the living (conceptual diagram) ![Security. [Hands-free intercom with color monitor] The entrance of visitors, Check the voice and face in a hands-free intercom with color monitor in the dwelling unit, You can unlock the auto-lock. Also, Double of security which can be verified by color monitor even before dwelling unit entrance. further, recording ・ Because with recording function you can also check visitors at the time of absence (conceptual diagram)](/images/osaka/neyagawa/bba972f08.gif) [Hands-free intercom with color monitor] The entrance of visitors, Check the voice and face in a hands-free intercom with color monitor in the dwelling unit, You can unlock the auto-lock. Also, Double of security which can be verified by color monitor even before dwelling unit entrance. further, recording ・ Because with recording function you can also check visitors at the time of absence (conceptual diagram) ![Security. [Non-contact key] Can unlock the auto-lock door just close the key in the key leader in the entrance, Adopt a non-contact key (same specifications)](/images/osaka/neyagawa/bba972f09.jpg) [Non-contact key] Can unlock the auto-lock door just close the key in the key leader in the entrance, Adopt a non-contact key (same specifications) ![Security. [Dimple key] Prevent picking crime, Adopted a crime prevention is high dimple key to the front door (double lock). In the insertion and removal is very smooth, Direction in which the plug is free reversible type ( ※ Six each dwelling unit standard ※ Three in a non-contact key expression. Conceptual diagram)](/images/osaka/neyagawa/bba972f10.jpg) [Dimple key] Prevent picking crime, Adopted a crime prevention is high dimple key to the front door (double lock). In the insertion and removal is very smooth, Direction in which the plug is free reversible type ( ※ Six each dwelling unit standard ※ Three in a non-contact key expression. Conceptual diagram) ![Security. [Crime prevention thumb turn ・ Deadbolt lock with sickle] To almost impossible to "thumb-turn" is the modus operandi of incorrect tablets, Established a "crime prevention thumb". Also, Adopt a more dead-bolt lock with high crime prevention sickle even for broken lock acts in bars, etc. (same specifications)](/images/osaka/neyagawa/bba972f11.jpg) [Crime prevention thumb turn ・ Deadbolt lock with sickle] To almost impossible to "thumb-turn" is the modus operandi of incorrect tablets, Established a "crime prevention thumb". Also, Adopt a more dead-bolt lock with high crime prevention sickle even for broken lock acts in bars, etc. (same specifications) ![Security. [Movable louver surface lattice] Sharing in the window facing the corridor has adopted a movable louver surface lattice in consideration of the privacy and security surface (C type UB window will be fixed surface lattice. Same specifications)](/images/osaka/neyagawa/bba972f12.jpg) [Movable louver surface lattice] Sharing in the window facing the corridor has adopted a movable louver surface lattice in consideration of the privacy and security surface (C type UB window will be fixed surface lattice. Same specifications) Features of the building![Features of the building. [appearance] And widely open to the south and west side, North also residential building of 3 interview path for contact paths and L-shaped residential building opened in the south and the west face produce a sense of open. Imposing form of full-scale sense of the ground 8-storey total 77 Mansion, Is a landmark residence that becomes the new face of this town of low-rise residential center (Rendering)](/images/osaka/neyagawa/bba972f01.jpg) [appearance] And widely open to the south and west side, North also residential building of 3 interview path for contact paths and L-shaped residential building opened in the south and the west face produce a sense of open. Imposing form of full-scale sense of the ground 8-storey total 77 Mansion, Is a landmark residence that becomes the new face of this town of low-rise residential center (Rendering) ![Features of the building. [appearance] Wing form by the L-shaped residential building impress the sense of scale is, Coupled with the basic look of the balcony line was based on straight line, Carousel exudes a neat appearance in the magnificent presence. The south tower corner and glass handrail wall, Collaborated bright and modern look in a profound feeling. Stately and calm, And create appearance of sophistication (Rendering)](/images/osaka/neyagawa/bba972f02.jpg) [appearance] Wing form by the L-shaped residential building impress the sense of scale is, Coupled with the basic look of the balcony line was based on straight line, Carousel exudes a neat appearance in the magnificent presence. The south tower corner and glass handrail wall, Collaborated bright and modern look in a profound feeling. Stately and calm, And create appearance of sophistication (Rendering) ![Features of the building. [entrance] Entrance to the noble look and style is design. The magnificent two layers of Marion and the horizontal axis to become entrance wall made with the vertical axis, Adopted 45 Nichogake tile of high texture dark gray, Has formed a full of profound feeling grid line (Rendering)](/images/osaka/neyagawa/bba972f03.jpg) [entrance] Entrance to the noble look and style is design. The magnificent two layers of Marion and the horizontal axis to become entrance wall made with the vertical axis, Adopted 45 Nichogake tile of high texture dark gray, Has formed a full of profound feeling grid line (Rendering) ![Features of the building. [Land Plan] Located in the corner lot of airy 3 interview passage. Adopt a walking car isolation design in consideration of the safety of residents. 100% secure on-site parking. The plane parking lot for visitors, Installing a coin-operated EV charging stations. It has also been installed a 24-hour home delivery box (site layout)](/images/osaka/neyagawa/bba972f05.gif) [Land Plan] Located in the corner lot of airy 3 interview passage. Adopt a walking car isolation design in consideration of the safety of residents. 100% secure on-site parking. The plane parking lot for visitors, Installing a coin-operated EV charging stations. It has also been installed a 24-hour home delivery box (site layout) Building structure![Building structure. [Double reinforcement] On the floor and bearing walls, such as the concrete of the main structural part (except for the part of the non-bearing wall) is, Adopt a double reinforcement to partner the rebar to double (conceptual diagram)](/images/osaka/neyagawa/bba972f13.gif) [Double reinforcement] On the floor and bearing walls, such as the concrete of the main structural part (except for the part of the non-bearing wall) is, Adopt a double reinforcement to partner the rebar to double (conceptual diagram) ![Building structure. [Wall structure] In the living room side of the wall facing the outside air, On that blown urethane foam insulation, By pasting the plasterboard, Suppress the condensation. Concrete thickness of Tosakaikabe about 180㎜ is secured, Has been consideration to the sound leakage to the adjacent dwelling unit (conceptual diagram)](/images/osaka/neyagawa/bba972f14.gif) [Wall structure] In the living room side of the wall facing the outside air, On that blown urethane foam insulation, By pasting the plasterboard, Suppress the condensation. Concrete thickness of Tosakaikabe about 180㎜ is secured, Has been consideration to the sound leakage to the adjacent dwelling unit (conceptual diagram) ![Building structure. [Floor structure] In order to suppress the trouble of the upper and lower floors of the living noise, Floor structure is attention to sound insulation. Slab thickness is secured about 200mm, further, living ・ dining, Western style room, The free room, etc. adopted the flooring of LL-45 grade in consideration of the sound insulation (conceptual diagram)](/images/osaka/neyagawa/bba972f15.gif) [Floor structure] In order to suppress the trouble of the upper and lower floors of the living noise, Floor structure is attention to sound insulation. Slab thickness is secured about 200mm, further, living ・ dining, Western style room, The free room, etc. adopted the flooring of LL-45 grade in consideration of the sound insulation (conceptual diagram) ![Building structure. [Out Paul design] The living room of the main balcony side, Adopted out Paul design that eliminates the pillar type from the corner of the room provided with the structural columns in the outdoors. There is a feeling of opening because it is refreshing to every corner, The layout of the furniture and the like can be freely (conceptual diagram)](/images/osaka/neyagawa/bba972f16.gif) [Out Paul design] The living room of the main balcony side, Adopted out Paul design that eliminates the pillar type from the corner of the room provided with the structural columns in the outdoors. There is a feeling of opening because it is refreshing to every corner, The layout of the furniture and the like can be freely (conceptual diagram) ![Building structure. [Double ceiling] Providing a space between the ceiling slab, Adopt a double ceiling to the ceiling finish. Since subjected to a duct of the wiring and ventilation fans, such as lighting fixtures in the ceiling of the space, Not only has excellent maintenance of the equipment piping, In the future of reform is possible flexibility (conceptual diagram)](/images/osaka/neyagawa/bba972f17.gif) [Double ceiling] Providing a space between the ceiling slab, Adopt a double ceiling to the ceiling finish. Since subjected to a duct of the wiring and ventilation fans, such as lighting fixtures in the ceiling of the space, Not only has excellent maintenance of the equipment piping, In the future of reform is possible flexibility (conceptual diagram) ![Building structure. [Double-glazing] Multi-layer glass sealing the air in the interior of the hollow layer in a dry state in the two glass. High thermal insulation effect, Cooling and heating efficiency is also up. Suppress the unpleasant condensation that occurs on the indoor side glass surface of the winter, And suppress the occurrence of such mold ( ※ Proprietary part only ・ Except for some. Conceptual diagram)](/images/osaka/neyagawa/bba972f18.gif) [Double-glazing] Multi-layer glass sealing the air in the interior of the hollow layer in a dry state in the two glass. High thermal insulation effect, Cooling and heating efficiency is also up. Suppress the unpleasant condensation that occurs on the indoor side glass surface of the winter, And suppress the occurrence of such mold ( ※ Proprietary part only ・ Except for some. Conceptual diagram) ![Building structure. [24-hour ventilation system] In order to maintain a healthy life in airtight Mansion, A 24-hour ventilation system. Incorporating the outdoor fresh air, The automatic ventilation system miss the dirty air of the living room, To capture the fresh air in the house (conceptual diagram)](/images/osaka/neyagawa/bba972f19.gif) [24-hour ventilation system] In order to maintain a healthy life in airtight Mansion, A 24-hour ventilation system. Incorporating the outdoor fresh air, The automatic ventilation system miss the dirty air of the living room, To capture the fresh air in the house (conceptual diagram) ![Building structure. [Osaka Prefecture building environmental performance display system] In building a comprehensive environment plan that building owners to submit to Osaka, And initiatives degree for the three priority areas of Osaka Prefecture, A comprehensive evaluation of the environmental performance of buildings by CASBEE has been evaluated at each stage 5](/images/osaka/neyagawa/bba972f20.gif) [Osaka Prefecture building environmental performance display system] In building a comprehensive environment plan that building owners to submit to Osaka, And initiatives degree for the three priority areas of Osaka Prefecture, A comprehensive evaluation of the environmental performance of buildings by CASBEE has been evaluated at each stage 5 Surrounding environment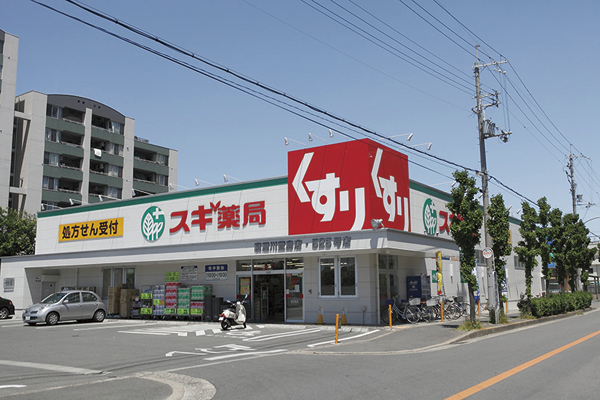 Cedar Pharmacy (4-minute walk ・ About 280m) 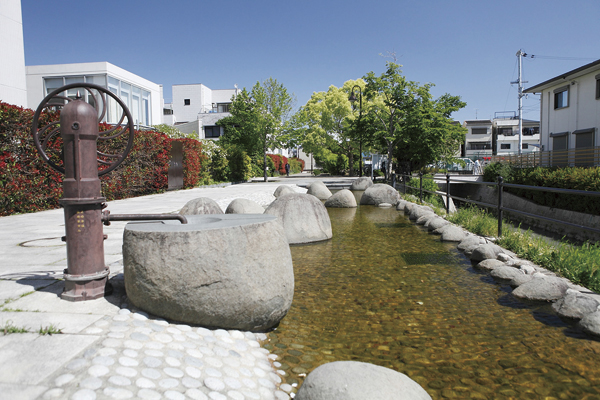 From coming water park (a 4-minute walk ・ About 250m) 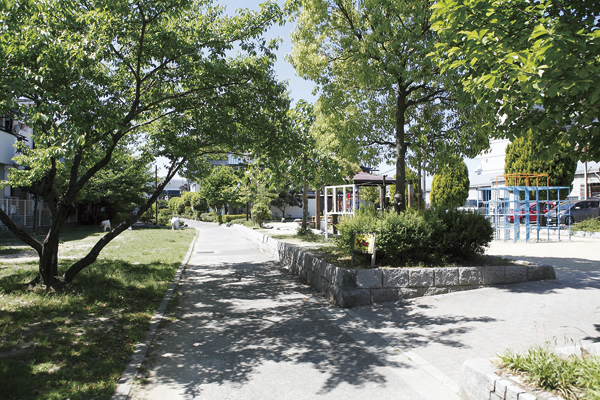 Kayashimahigashi green road (4-minute walk ・ About 310m) 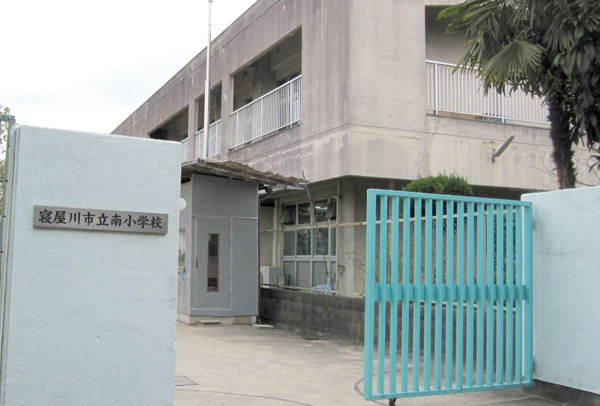 Municipal Minami Elementary School (4-minute walk ・ About 270m) 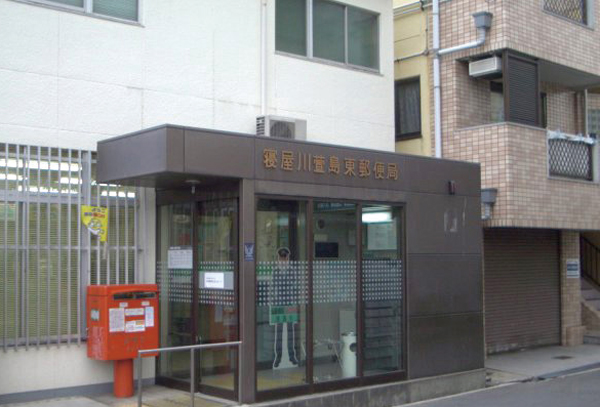 Neyagawa Kayashimahigashi post office (6-minute walk ・ About 440m) 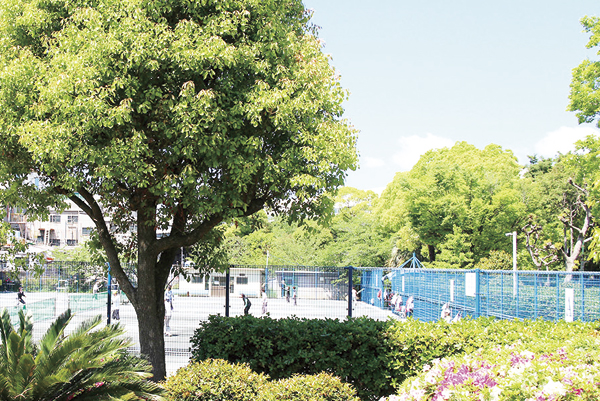 South Neyagawa Park (tennis court) (a 9-minute walk ・ About 720m) Floor: 2LDK, occupied area: 55.78 sq m, Price: 20.4 million yen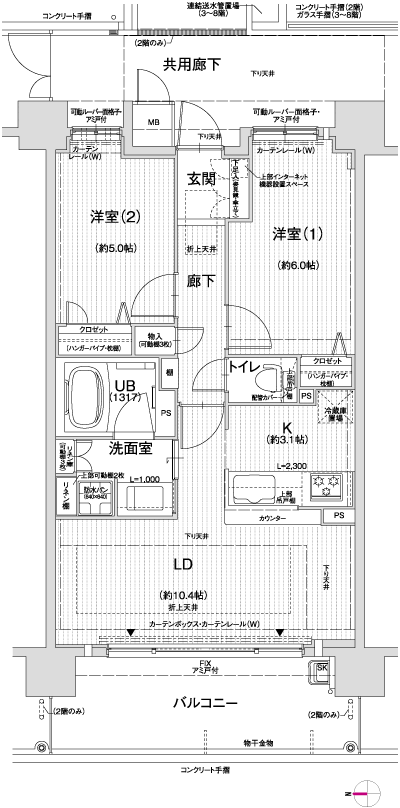 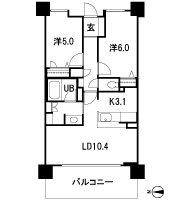 Floor: 2LDK + F, the area occupied: 78.07 sq m, Price: 32.7 million yen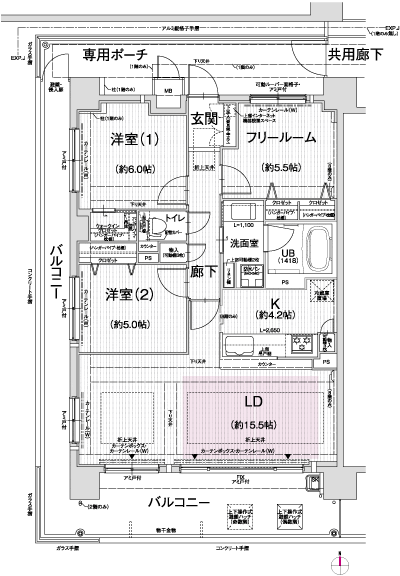 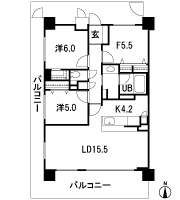 Floor: 3LDK, occupied area: 70.79 sq m, Price: 28.9 million yen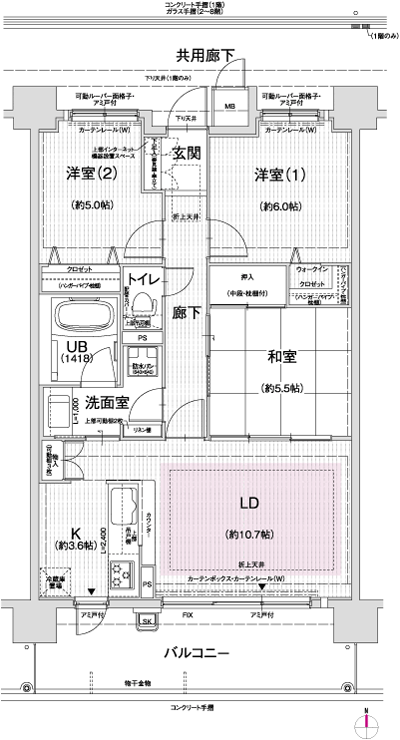 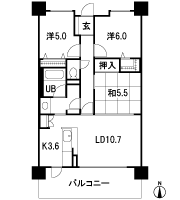 Location | |||||||||||||||||||||||||||||||||||||||||||||||||||||||||||||||||||||||||||||||||||||||||||||||||||||||||||||||