Investing in Japanese real estate
2014October
33,755,000 yen ・ 40,979,000 yen, 2LDK ・ 4LDK, 65.12 sq m ・ 77.61 sq m
New Apartments » Kansai » Osaka prefecture » Nishi-ku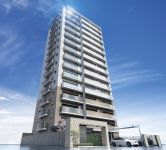 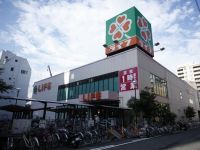
Buildings and facilities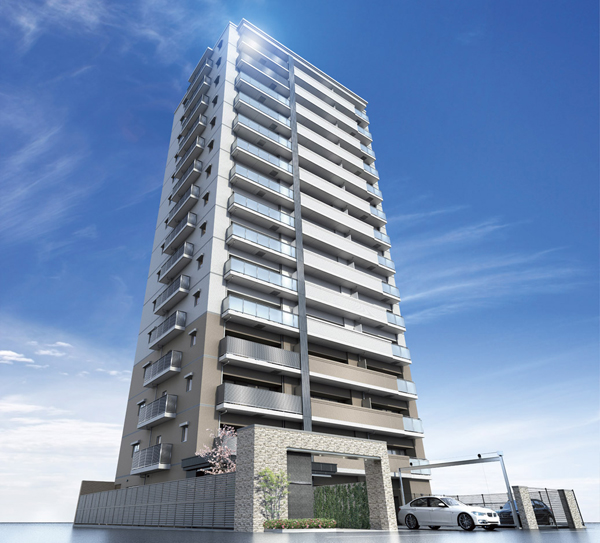 Yet the city center location, 42 of life stage in the living environment of comfortable balance was kept a good sense of distance as from the center of the city is born (Exterior view) Surrounding environment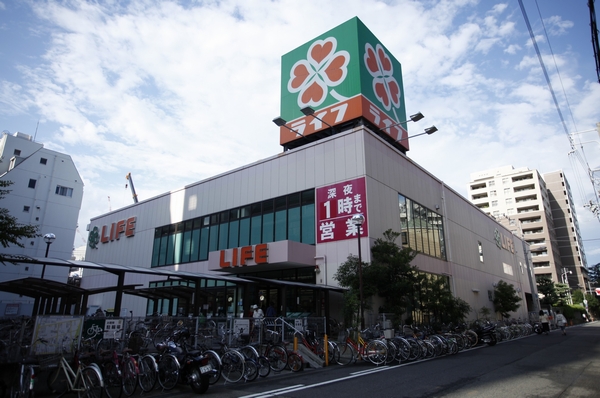 Life Utsuboten (6-minute walk ・ About 430m) 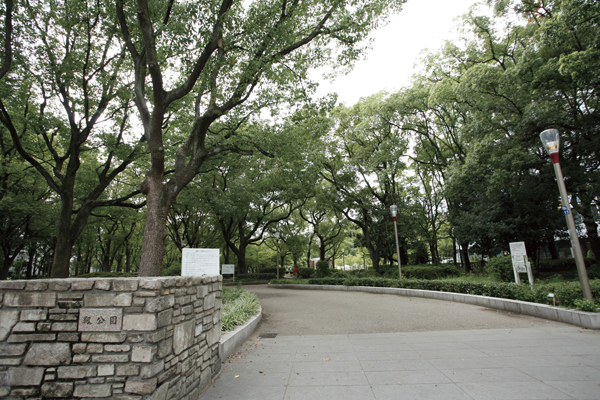 Utsubo Park (a 3-minute walk ・ About 220m) 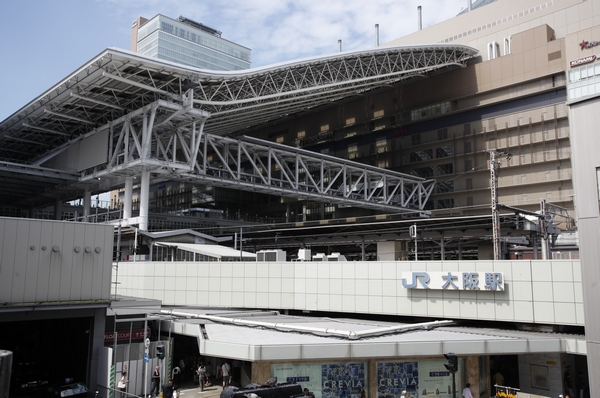 JR Osaka Station (bicycle about 10 minutes ・ About 2420m) 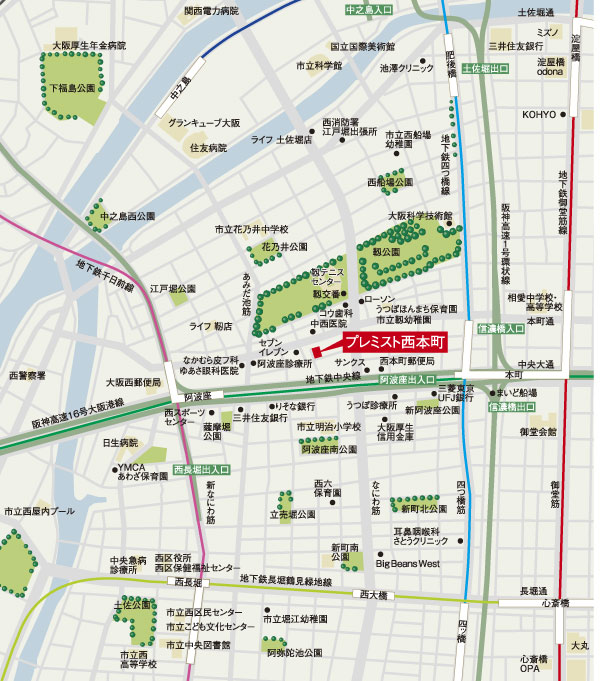 Local guide map 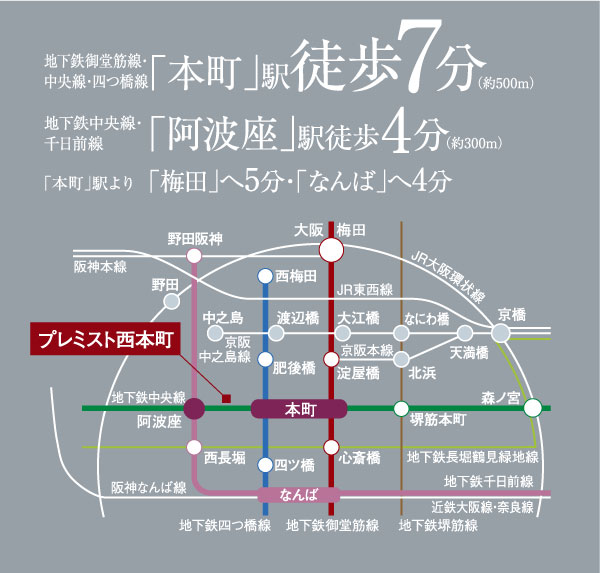 Access view Kitchen![Kitchen. [Quiet function with sink] Large sink to wash a big pot Easy is, It is quiet specification to reduce such as water wings sound (same specifications)](/images/osaka/osakashinishi/7486bde01.gif) [Quiet function with sink] Large sink to wash a big pot Easy is, It is quiet specification to reduce such as water wings sound (same specifications) ![Kitchen. [Faucet integrated water purifier] And pulled out a water purifier for each faucet, This is useful when you pour purified water to the pot or pan (same specifications)](/images/osaka/osakashinishi/7486bde02.gif) [Faucet integrated water purifier] And pulled out a water purifier for each faucet, This is useful when you pour purified water to the pot or pan (same specifications) ![Kitchen. [Slide storage] It can be stored in a drawer full, Big pot is also taken out of easy to slide storage (same specifications)](/images/osaka/osakashinishi/7486bde03.gif) [Slide storage] It can be stored in a drawer full, Big pot is also taken out of easy to slide storage (same specifications) ![Kitchen. [Rectification Backed range hood] Good suction of the surrounding by the rectifier plate effect, Do not miss the smoke (same specifications)](/images/osaka/osakashinishi/7486bde04.gif) [Rectification Backed range hood] Good suction of the surrounding by the rectifier plate effect, Do not miss the smoke (same specifications) ![Kitchen. [Dishwasher] Comfortable support for the clean up of the post-prandial. Glad low noise ・ This energy-saving design ※ 1 specified maintenance products (same specifications)](/images/osaka/osakashinishi/7486bde05.gif) [Dishwasher] Comfortable support for the clean up of the post-prandial. Glad low noise ・ This energy-saving design ※ 1 specified maintenance products (same specifications) ![Kitchen. [Spice rack] Housed together, such as seasoning. And convenient location ・ It provided the height (same specifications)](/images/osaka/osakashinishi/7486bde06.gif) [Spice rack] Housed together, such as seasoning. And convenient location ・ It provided the height (same specifications) Bathing-wash room![Bathing-wash room. [Bathtub] Tub soft line is gently wrap the body. To produce a comfortable bath time (same specifications)](/images/osaka/osakashinishi/7486bde07.gif) [Bathtub] Tub soft line is gently wrap the body. To produce a comfortable bath time (same specifications) ![Bathing-wash room. [Mist sauna function with gas hot water bathroom heating dryer] heating ・ Drying ・ ventilation ・ In addition to the cool breeze, Mist sauna function has been installed (same specifications)](/images/osaka/osakashinishi/7486bde08.gif) [Mist sauna function with gas hot water bathroom heating dryer] heating ・ Drying ・ ventilation ・ In addition to the cool breeze, Mist sauna function has been installed (same specifications) ![Bathing-wash room. [Counter-integrated thermo-faucet] Water temperature ・ Easily adjust the amount of hot water. It is comfortable less likely to occur, such as sudden changes in temperature (same specifications)](/images/osaka/osakashinishi/7486bde09.gif) [Counter-integrated thermo-faucet] Water temperature ・ Easily adjust the amount of hot water. It is comfortable less likely to occur, such as sudden changes in temperature (same specifications) ![Bathing-wash room. [Push the one-way drainage plug] You can open and close simply by bathtub drain plug and press the button (same specifications)](/images/osaka/osakashinishi/7486bde10.gif) [Push the one-way drainage plug] You can open and close simply by bathtub drain plug and press the button (same specifications) ![Bathing-wash room. [Switch shower] At hand button of the shower head, Spouting ・ You can switch the water stop ※ 1 specified maintenance products (same specifications)](/images/osaka/osakashinishi/7486bde11.gif) [Switch shower] At hand button of the shower head, Spouting ・ You can switch the water stop ※ 1 specified maintenance products (same specifications) ![Bathing-wash room. [Thermo tiles] With its own insulation layer containing a hollow balloon, Feet does not Innovation cold (same specifications)](/images/osaka/osakashinishi/7486bde12.gif) [Thermo tiles] With its own insulation layer containing a hollow balloon, Feet does not Innovation cold (same specifications) ![Bathing-wash room. [Three-sided mirror] On the reverse side, Convenient storage space, such as cosmetics of stock is reserved (same specifications)](/images/osaka/osakashinishi/7486bde13.gif) [Three-sided mirror] On the reverse side, Convenient storage space, such as cosmetics of stock is reserved (same specifications) ![Bathing-wash room. [Counter-integrated Square bowl] Integrated counter there is no seam of the top plate and bowl. Is clean is easy (same specifications)](/images/osaka/osakashinishi/7486bde14.gif) [Counter-integrated Square bowl] Integrated counter there is no seam of the top plate and bowl. Is clean is easy (same specifications) ![Bathing-wash room. [Health meter storage] At the bottom of the wash basin has space is provided by the health meter can be stored (same specifications)](/images/osaka/osakashinishi/7486bde15.gif) [Health meter storage] At the bottom of the wash basin has space is provided by the health meter can be stored (same specifications) Toilet![Toilet. [Shower toilet] Cleaning and heating ・ Deodorizing, etc., Equipped with a variety of functions (same specifications)](/images/osaka/osakashinishi/7486bde16.gif) [Shower toilet] Cleaning and heating ・ Deodorizing, etc., Equipped with a variety of functions (same specifications) ![Toilet. [Receipt ・ Hand wash with counter] This counter was integrated storage and handwashing (same specifications)](/images/osaka/osakashinishi/7486bde17.gif) [Receipt ・ Hand wash with counter] This counter was integrated storage and handwashing (same specifications) Interior![Interior. [Entrance Auto light with sensor] And the comings and goings of people sensor senses, Automatically lights up ・ It is lighting that turns off the (same specifications)](/images/osaka/osakashinishi/7486bde18.gif) [Entrance Auto light with sensor] And the comings and goings of people sensor senses, Automatically lights up ・ It is lighting that turns off the (same specifications) ![Interior. [Home security lighting] In an emergency such as a power outage, It can also be used as a flashlight and remove (same specifications)](/images/osaka/osakashinishi/7486bde19.gif) [Home security lighting] In an emergency such as a power outage, It can also be used as a flashlight and remove (same specifications) ![Interior. [Wide plate switch] Operating surface has adopted a large easy-to-operate wide-plate type (same specifications)](/images/osaka/osakashinishi/7486bde20.gif) [Wide plate switch] Operating surface has adopted a large easy-to-operate wide-plate type (same specifications) Security![Security. [Protect the living 24 hours a day, 365 days a year, Security system "Home Sat 24"] Care is taken to day-to-day safety, Introducing the 24-hour door-to-door management system "Home Sat 24". Upon sensing an abnormality, such as a fire in the common areas and each dwelling unit, It has been notified via a security company to "Home Sat 24 centralized monitoring center" of the (stock) Daiwa Service, Security staff will make a rapid response (illustration)](/images/osaka/osakashinishi/7486bdf16.gif) [Protect the living 24 hours a day, 365 days a year, Security system "Home Sat 24"] Care is taken to day-to-day safety, Introducing the 24-hour door-to-door management system "Home Sat 24". Upon sensing an abnormality, such as a fire in the common areas and each dwelling unit, It has been notified via a security company to "Home Sat 24 centralized monitoring center" of the (stock) Daiwa Service, Security staff will make a rapid response (illustration) ![Security. [Adopt a difficult dimple key is illegal duplication] There is a huge key differences, Adopt a difficult key is unauthorized copying in dwelling unit entrance. Is reversible type that can be inserted into the smooth (conceptual diagram)](/images/osaka/osakashinishi/7486bdf17.gif) [Adopt a difficult dimple key is illegal duplication] There is a huge key differences, Adopt a difficult key is unauthorized copying in dwelling unit entrance. Is reversible type that can be inserted into the smooth (conceptual diagram) ![Security. [Install the monitor camera to watch the living] Installing security cameras on site. Eliminating the place to be as much as possible blind spot, Watch the lives of safety ※ Lease (same specifications)](/images/osaka/osakashinishi/7486bdf18.gif) [Install the monitor camera to watch the living] Installing security cameras on site. Eliminating the place to be as much as possible blind spot, Watch the lives of safety ※ Lease (same specifications) ![Security. [Installing a magnet sensor for sensing the intrusion] It sounds the alarm that the entrance door is opened at the time of the sensor configuration, Abnormal signal is administrative office, Security company, It will be automatically reported to the management company ※ Entrance door and the second floor dwelling units of the window of the total dwelling unit (FIX ・ Installed on the surface except lattice with window) (same specifications)](/images/osaka/osakashinishi/7486bdf19.gif) [Installing a magnet sensor for sensing the intrusion] It sounds the alarm that the entrance door is opened at the time of the sensor configuration, Abnormal signal is administrative office, Security company, It will be automatically reported to the management company ※ Entrance door and the second floor dwelling units of the window of the total dwelling unit (FIX ・ Installed on the surface except lattice with window) (same specifications) ![Security. [Intercom with color monitor] The first floor entrance of visitors, You can check the video and audio from within the dwelling unit (same specifications)](/images/osaka/osakashinishi/7486bdf20.gif) [Intercom with color monitor] The first floor entrance of visitors, You can check the video and audio from within the dwelling unit (same specifications) Features of the building![Features of the building. [Entrance approach] Rendering](/images/osaka/osakashinishi/7486bdf02.gif) [Entrance approach] Rendering ![Features of the building. [Entrance hall] Rendering](/images/osaka/osakashinishi/7486bdf03.gif) [Entrance hall] Rendering ![Features of the building. [Entrance hall] Rendering](/images/osaka/osakashinishi/7486bdf04.gif) [Entrance hall] Rendering ![Features of the building. [appearance] Rendering](/images/osaka/osakashinishi/7486bdf05.gif) [appearance] Rendering ![Features of the building. [appearance] Rendering](/images/osaka/osakashinishi/7486bdf06.gif) [appearance] Rendering ![Features of the building. [Land Plan] 1-floor plan view (site layout) ・ 2 ~ 15-floor plan view](/images/osaka/osakashinishi/7486bdf07.gif) [Land Plan] 1-floor plan view (site layout) ・ 2 ~ 15-floor plan view Building structure![Building structure. [Osaka City building environmental performance display] By building comprehensive environment plan that building owners to submit to Osaka, And initiatives degree for the three items, such as reducing CO2 emissions, Overall it has been evaluated in five stages the environmental performance of buildings](/images/osaka/osakashinishi/7486bdf01.gif) [Osaka City building environmental performance display] By building comprehensive environment plan that building owners to submit to Osaka, And initiatives degree for the three items, such as reducing CO2 emissions, Overall it has been evaluated in five stages the environmental performance of buildings ![Building structure. [Friendly to the sound from the external, Sash of sound insulation performance T-2 grade] By adopting the sash of sound insulation performance T-2 grade, Sound and about 30 db (dB) relief from the outside ※ Although T-2 level sash has been adopted, This is to the performance of the member, Under the influence of the passing sound from the vents and the like in the living room as a normal living space, Sound insulation effect of the sash itself is diminished slightly. South side only (conceptual diagram)](/images/osaka/osakashinishi/7486bdf08.gif) [Friendly to the sound from the external, Sash of sound insulation performance T-2 grade] By adopting the sash of sound insulation performance T-2 grade, Sound and about 30 db (dB) relief from the outside ※ Although T-2 level sash has been adopted, This is to the performance of the member, Under the influence of the passing sound from the vents and the like in the living room as a normal living space, Sound insulation effect of the sash itself is diminished slightly. South side only (conceptual diagram) ![Building structure. [Pouring the cast-in-place concrete piles 拡底] Based on the boring survey, 13 pieces of concrete piles to support the ground in the basement about 33m is pouring, We strongly support the building. Pile and 拡底 pile that spread the tip, Support force has been enhanced by widening the ground area of the supporting ground (conceptual diagram)](/images/osaka/osakashinishi/7486bdf09.gif) [Pouring the cast-in-place concrete piles 拡底] Based on the boring survey, 13 pieces of concrete piles to support the ground in the basement about 33m is pouring, We strongly support the building. Pile and 拡底 pile that spread the tip, Support force has been enhanced by widening the ground area of the supporting ground (conceptual diagram) ![Building structure. [Void slabs to create a refreshing living space] The step portion (water around, With the exception of the entrance), Adopted Void Slab. Also, By eliminating as much as possible the small beams that jut into the room, To reduce the visual feeling of pressure, We create the uncluttered living space (conceptual diagram)](/images/osaka/osakashinishi/7486bdf10.gif) [Void slabs to create a refreshing living space] The step portion (water around, With the exception of the entrance), Adopted Void Slab. Also, By eliminating as much as possible the small beams that jut into the room, To reduce the visual feeling of pressure, We create the uncluttered living space (conceptual diagram) ![Building structure. [Adopt a strong welded closed hoop rolling and twisting] Factory welded welded closed hoop is adopted the joint of the band muscle pillars, During an earthquake, To exert a resistance force against the bending of the main reinforcement ※ Except for the core muscle and beam tie-part panel zone (conceptual diagram)](/images/osaka/osakashinishi/7486bdf11.gif) [Adopt a strong welded closed hoop rolling and twisting] Factory welded welded closed hoop is adopted the joint of the band muscle pillars, During an earthquake, To exert a resistance force against the bending of the main reinforcement ※ Except for the core muscle and beam tie-part panel zone (conceptual diagram) ![Building structure. [Sound leakage of Tonaritokan, Tosakaikabe that has been consideration to privacy] Thickness of Tosakai concrete wall that separates between the dwelling unit is about 180mm ~ 220mm are reserved (conceptual diagram)](/images/osaka/osakashinishi/7486bdf12.gif) [Sound leakage of Tonaritokan, Tosakaikabe that has been consideration to privacy] Thickness of Tosakai concrete wall that separates between the dwelling unit is about 180mm ~ 220mm are reserved (conceptual diagram) ![Building structure. [Heat insulation which has been subjected to various places to enhance the comfort] In order to spend the day-to-day comfort is, There is a need to keep reducing the influence of the indoor and outdoor temperature difference. So outer wall, rooftop, Such as a two-floor, Thermal insulation measures suitable for each location has been decorated (conceptual diagram)](/images/osaka/osakashinishi/7486bdf13.gif) [Heat insulation which has been subjected to various places to enhance the comfort] In order to spend the day-to-day comfort is, There is a need to keep reducing the influence of the indoor and outdoor temperature difference. So outer wall, rooftop, Such as a two-floor, Thermal insulation measures suitable for each location has been decorated (conceptual diagram) ![Building structure. [Design criteria of concrete in consideration of the durability] With constitute the precursor, Also to focus on the strength of the influence concrete the life of the building, 27 ~ 42N / Concrete can withstand pressure yd sq. Yd is used ※ 27 ~ 42N / The concrete strength of m sq m has been with the design criteria strength. Major structural part only (conceptual diagram)](/images/osaka/osakashinishi/7486bdf14.gif) [Design criteria of concrete in consideration of the durability] With constitute the precursor, Also to focus on the strength of the influence concrete the life of the building, 27 ~ 42N / Concrete can withstand pressure yd sq. Yd is used ※ 27 ~ 42N / The concrete strength of m sq m has been with the design criteria strength. Major structural part only (conceptual diagram) ![Building structure. [Housing Performance Evaluation Report] Third party to investigate the performance of the housing the Ministry of Land, Infrastructure and Transport to specify, Housing performance display system a fair evaluation. The property is already obtained the "design Housing Performance Evaluation Report", Will also get further "construction Housing Performance Evaluation Report" ※ For more information see "Housing term large Dictionary" (logo)](/images/osaka/osakashinishi/a22952f18.gif) [Housing Performance Evaluation Report] Third party to investigate the performance of the housing the Ministry of Land, Infrastructure and Transport to specify, Housing performance display system a fair evaluation. The property is already obtained the "design Housing Performance Evaluation Report", Will also get further "construction Housing Performance Evaluation Report" ※ For more information see "Housing term large Dictionary" (logo) Surrounding environment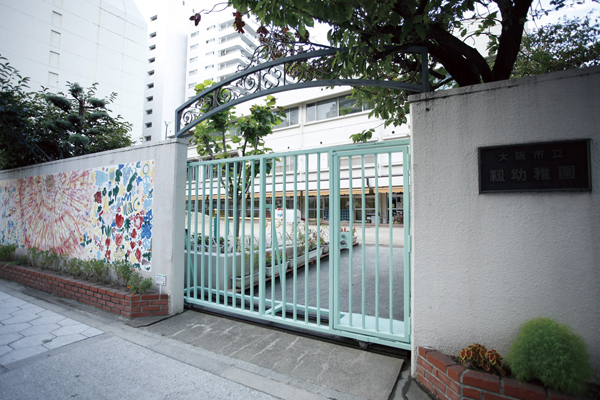 Municipal toughness kindergarten (4-minute walk ・ About 300m) 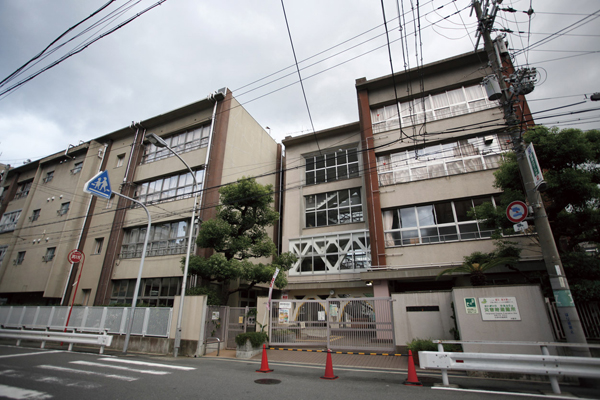 Municipal Meiji Elementary School (5 minutes walk ・ About 360m) 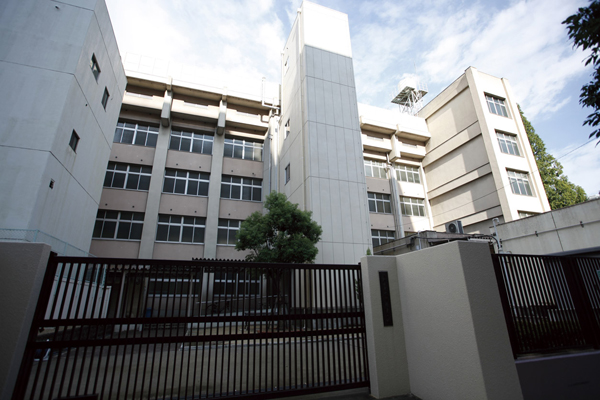 Municipal flower Suginoi junior high school (a 9-minute walk ・ About 710m) 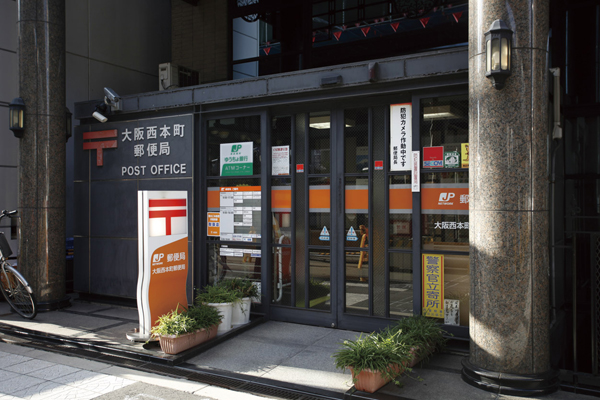 Osaka Nishimoto-cho, post office (4-minute walk ・ About 270m) 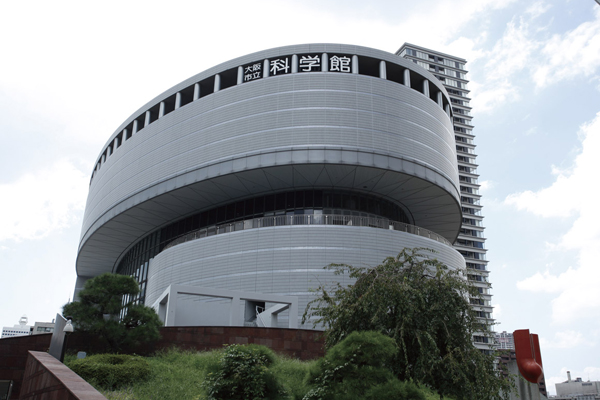 Osaka Science Museum (14 mins ・ About 1080m)  Nissei hospital (a 10-minute walk ・ About 740m) 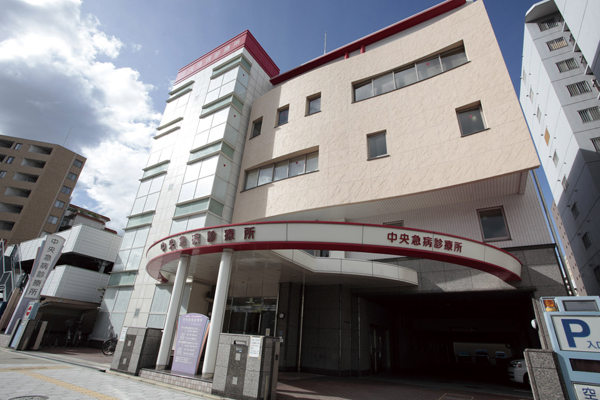 Central sudden illness clinic (a 15-minute walk ・ About 1200m) 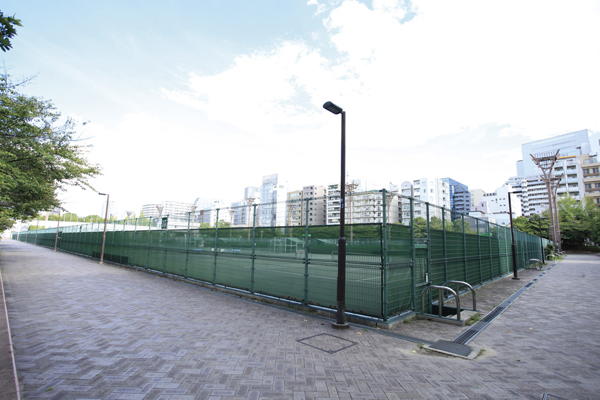 Utsubo Tennis Center (4-minute walk ・ About 260m) 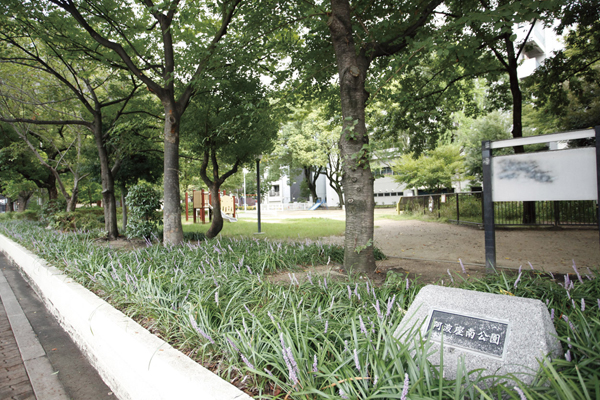 Awaza South Park (5 minutes walk ・ About 370m) 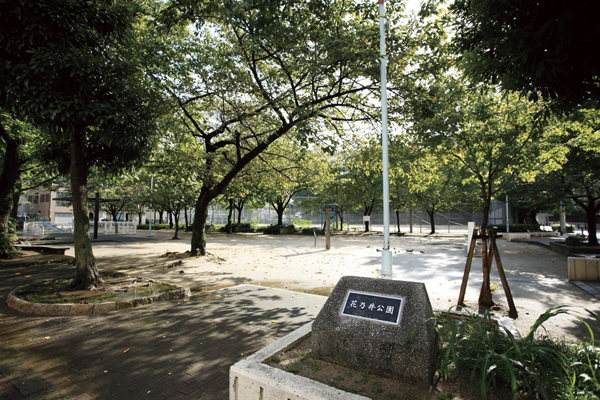 Hana Suginoi park (7 min walk ・ About 560m) 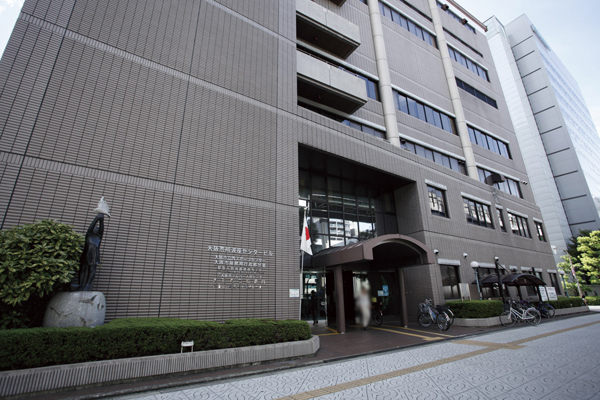 West sports center (6-minute walk ・ About 430m) 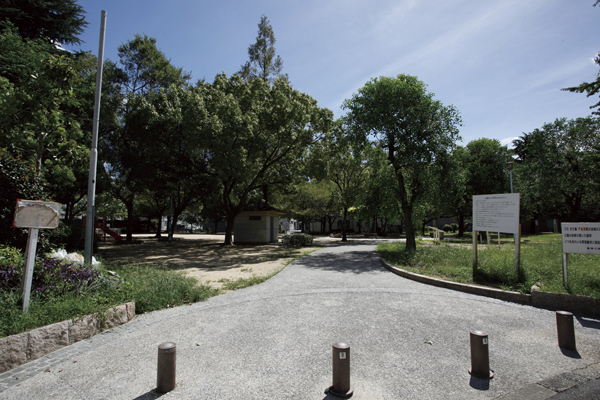 Shimadzu Park (a 10-minute walk ・ About 740m) 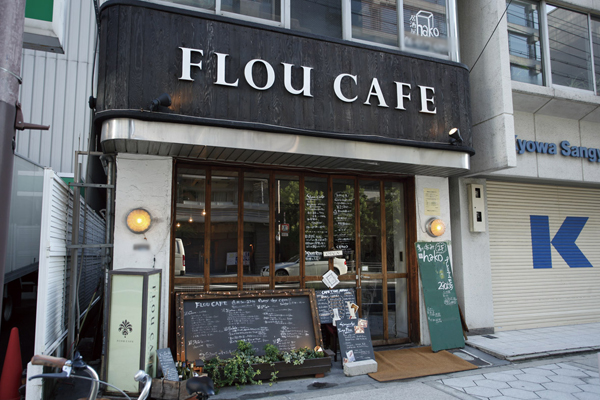 Honcho FLOU CAFE (6-minute walk ・ About 430m) 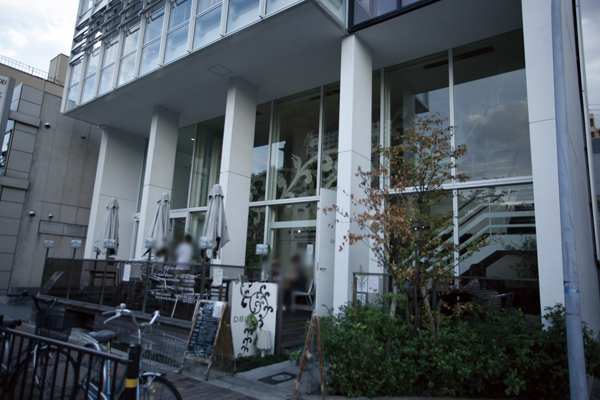 Double (DBL) (3-minute walk ・ About 240m) Floor: 4LDK, occupied area: 77.61 sq m, Price: 40,979,000 yen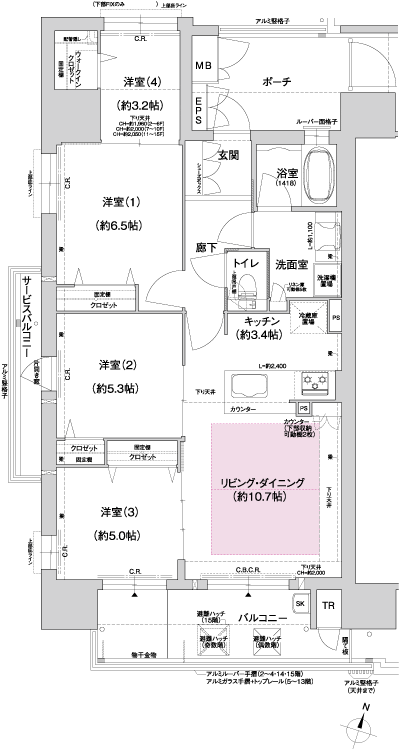 Floor: 4LDK, occupied area: 77.61 sq m, Price: 37,113,000 yen ~ 43,420,000 yen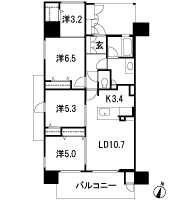 Floor: 2LDK, occupied area: 65.12 sq m, Price: 33,755,000 yen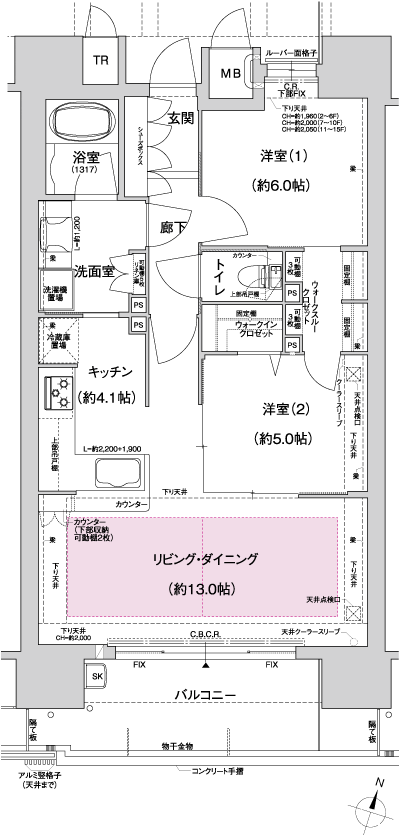 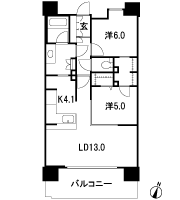 Floor: 3LDK, occupied area: 72.74 sq m, Price: 36,706,000 yen ~ 42,098,000 yen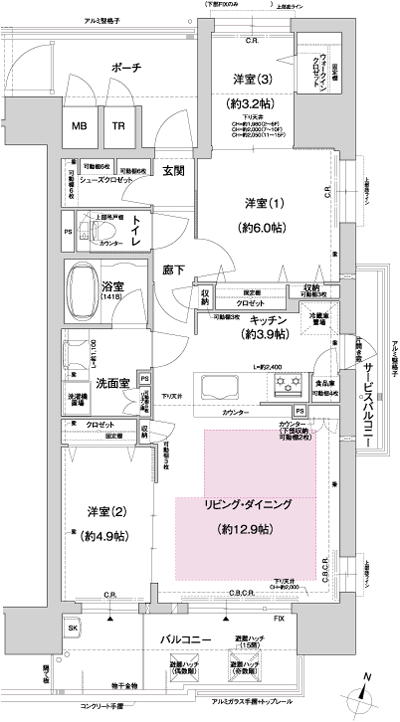 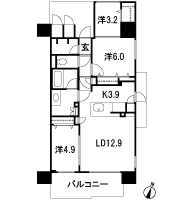 Location | ||||||||||||||||||||||||||||||||||||||||||||||||||||||||||||||||||||||||||||||||||||||||||||||||||||||||||||