Investing in Japanese real estate
2013December
25,080,000 yen ~ 33,980,000 yen, 3LDK ・ 4LDK, 61.8 sq m ~ 80.34 sq m
New Apartments » Kansai » Osaka prefecture » Nishiyodogawa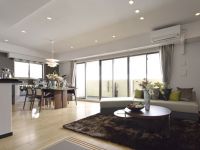 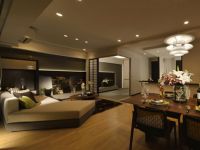
Room and equipment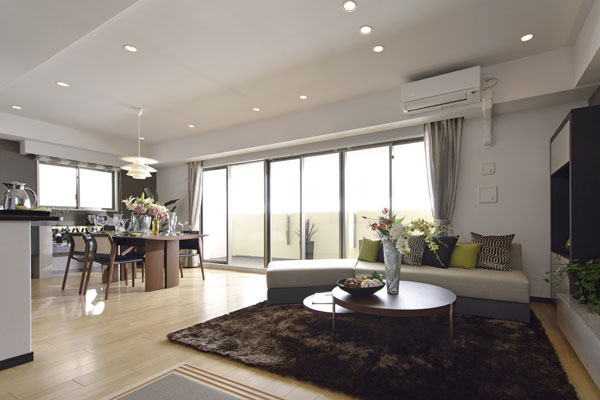 Zenteiminami direction. To ensure the window in two directions, Opening onto a balcony is still wide. Living-dining the magnitude of the frontage is directly made to the brightness of the room. During the day, in the stretch and the balcony of Dehaba about 1.8m, You can enjoy a sense of openness (D type model room ※ Paid menu adoption. Application deadline Yes) 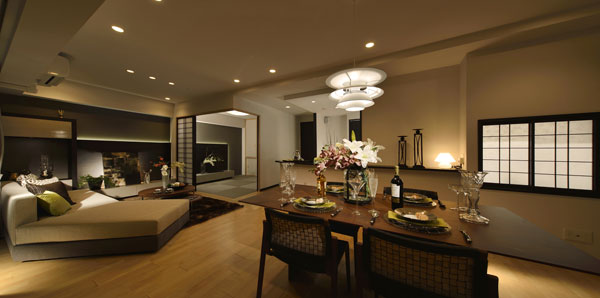 Between a population of about 7.8m. Japanese-style room, About 24 tatami mats than in the living and dining space that became the face-to-face counter kitchen and stretch. The spread of the space that was able to be achieved because of the wide span design, It makes me forget the hectic time of the city. Accent Cross, Wide flooring, etc., High-grade specifications, You can check the model room (D type model room ※ ) 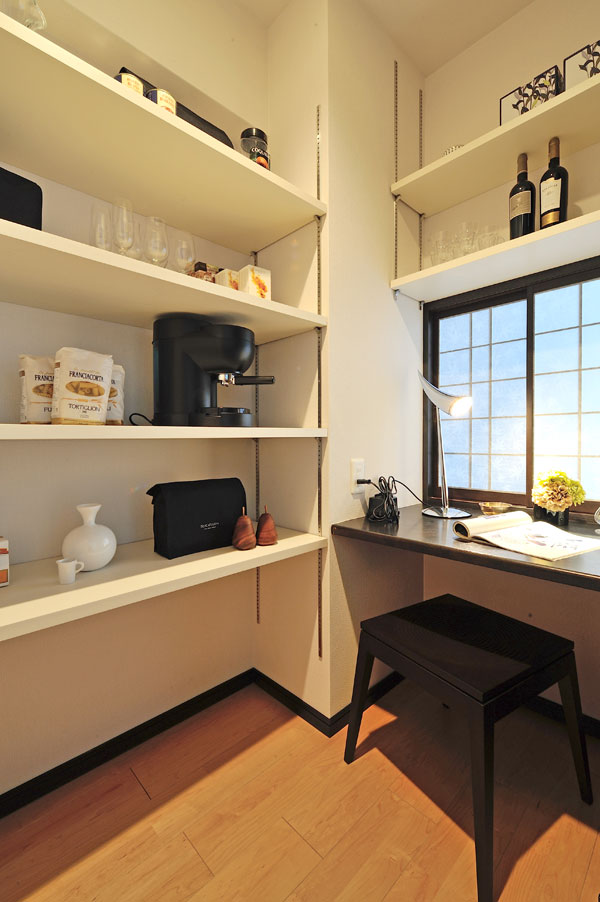 Counter to become a Mrs. corner in the pantry. Living opened the shoji ・ It leads to dining (D type model room ※ ) Surrounding environment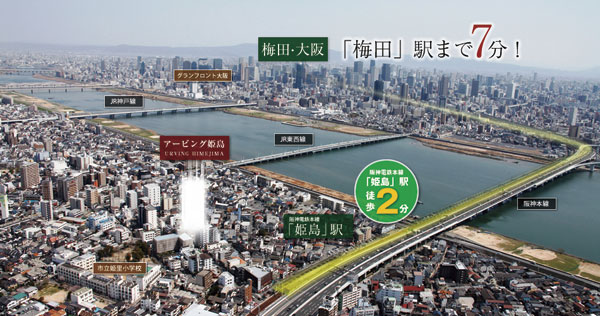 Hanshin "Himejima" Station 2-minute walk. Comfortable city access of Umeda Station direct 7 minutes. Convenient to each direction in the 4-wire 4 Station Available. Aerial (March 2013 shooting of peripheral local. CG combining light, etc.. Actual and slightly different) Buildings and facilities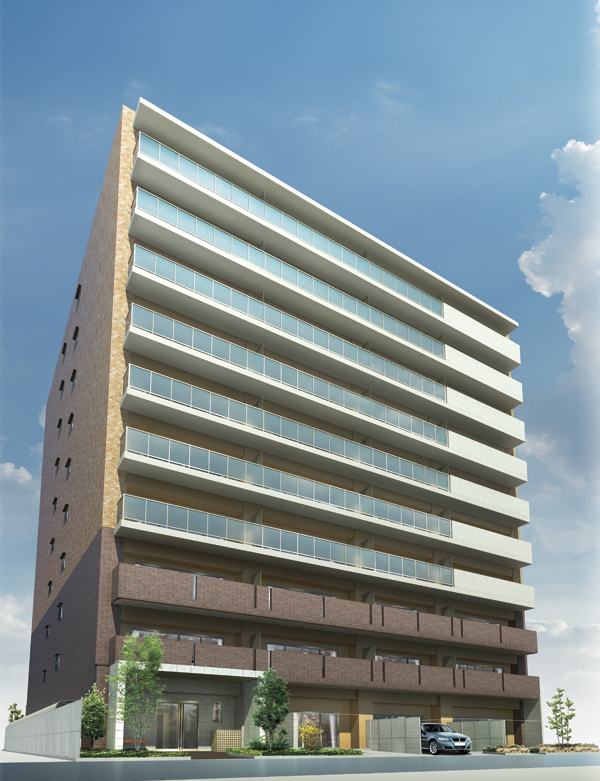 The brown tiles that sense of quality in the outer wall, Dark eyes on the lower floors, Middle lamella ・ High-rise floor is divided into paste in the brightness of day, Feeling of luxury to the building ・ Create a sense of stability. The glass material applied to the facade surface of the balcony handrail, I feel the urban sophistication in a warm (Exterior view) 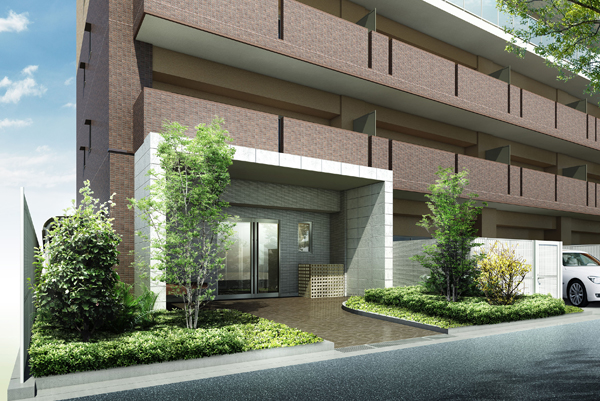 It is located in a quiet site south, Entrance approach filled in color of the four seasons "Welcome Garden". Ya planting arranged in the left and right moisture, Leading to a simple and elegant appearance of the gate is live person or visiting people a private residence, The on-time and off-time makes me naturally switched (Entrance approach Rendering) Kitchen![Kitchen. [Wide sink (silent specification)] Same specifications](/images/osaka/osakashinishiyodogawa/43a814e01.jpg) [Wide sink (silent specification)] Same specifications ![Kitchen. [Hyper-glass top stove] Same specifications](/images/osaka/osakashinishiyodogawa/43a814e02.jpg) [Hyper-glass top stove] Same specifications ![Kitchen. [Water purifier with a shower faucet] Same specifications](/images/osaka/osakashinishiyodogawa/43a814e03.jpg) [Water purifier with a shower faucet] Same specifications ![Kitchen. [Range food] Same specifications](/images/osaka/osakashinishiyodogawa/43a814e04.jpg) [Range food] Same specifications ![Kitchen. [Cupboard hanging with earthquake-resistant latch] Same specifications](/images/osaka/osakashinishiyodogawa/43a814e05.jpg) [Cupboard hanging with earthquake-resistant latch] Same specifications ![Kitchen. [Kitchen slide storage] Same specifications](/images/osaka/osakashinishiyodogawa/43a814e06.jpg) [Kitchen slide storage] Same specifications Bathing-wash room![Bathing-wash room. [Health meter storage] Same specifications](/images/osaka/osakashinishiyodogawa/43a814e07.jpg) [Health meter storage] Same specifications ![Bathing-wash room. [Counter-integrated basin bowl] Same specifications](/images/osaka/osakashinishiyodogawa/43a814e08.jpg) [Counter-integrated basin bowl] Same specifications ![Bathing-wash room. [Three-sided mirror] Same specifications](/images/osaka/osakashinishiyodogawa/43a814e09.jpg) [Three-sided mirror] Same specifications ![Bathing-wash room. [Ball latch door] Same specifications](/images/osaka/osakashinishiyodogawa/43a814e20.jpg) [Ball latch door] Same specifications ![Bathing-wash room. [Bathroom heating dryer] Same specifications](/images/osaka/osakashinishiyodogawa/43a814e12.jpg) [Bathroom heating dryer] Same specifications ![Bathing-wash room. [Pop-up faucet] Same specifications](/images/osaka/osakashinishiyodogawa/43a814e13.jpg) [Pop-up faucet] Same specifications ![Bathing-wash room. [Hair catcher] Same specifications](/images/osaka/osakashinishiyodogawa/43a814e14.jpg) [Hair catcher] Same specifications ![Bathing-wash room. [Original pattern floor] Same specifications](/images/osaka/osakashinishiyodogawa/43a814e19.jpg) [Original pattern floor] Same specifications Interior![Interior. [Japanese-style room] living ・ dining ・ Japanese-style room that follows the kitchen, While to cherish the appearance of the sum, It has become a modern atmosphere (D type model room ※ )](/images/osaka/osakashinishiyodogawa/43a814e17.jpg) [Japanese-style room] living ・ dining ・ Japanese-style room that follows the kitchen, While to cherish the appearance of the sum, It has become a modern atmosphere (D type model room ※ ) ![Interior. [Master bedroom] There is a window in two directions, Master bedroom with excellent ventilation, lighting is about 7 tatami. Because it does not face the shared hallway, Room drifts calm atmosphere. Suitable space beauty in the aesthetics of the city center mansion has been achieved (D type model room ※ )](/images/osaka/osakashinishiyodogawa/43a814e18.jpg) [Master bedroom] There is a window in two directions, Master bedroom with excellent ventilation, lighting is about 7 tatami. Because it does not face the shared hallway, Room drifts calm atmosphere. Suitable space beauty in the aesthetics of the city center mansion has been achieved (D type model room ※ ) Other![Other. [Auto light with motion sensors] Same specifications](/images/osaka/osakashinishiyodogawa/43a814e10.jpg) [Auto light with motion sensors] Same specifications ![Other. [Foot security lighting] Same specifications](/images/osaka/osakashinishiyodogawa/43a814e11.jpg) [Foot security lighting] Same specifications 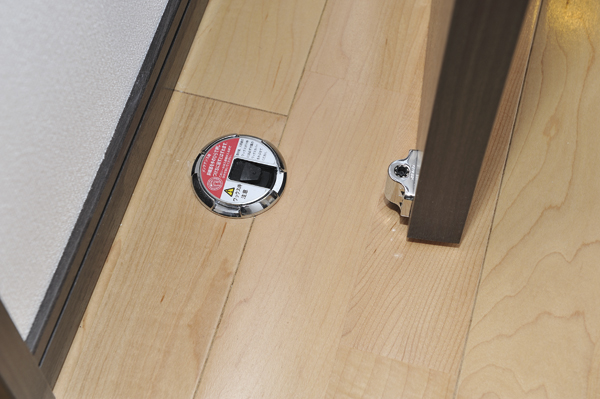 (Shared facilities ・ Common utility ・ Pet facility ・ Variety of services ・ Security ・ Earthquake countermeasures ・ Disaster-prevention measures ・ Building structure ・ Such as the characteristics of the building) Security![Security. [24-hour online monitoring system] 24 hours a day, every day, Online monitoring system has been adopted to keep watch over the peace of mind of living. And using a telephone line in the "OSS Control Center" in the Osaka Gas Security Service, Fire of common areas ・ Facilities and fire of each dwelling unit ・ Gas leak (detectors required separately), Remote monitoring and intrusion. Dispatch instructions and the police at the time of abnormality, if necessary to "OSS nearest Waiting Area" ・ Such as a report to the fire department, Quick ・ And respond appropriately (conceptual diagram)](/images/osaka/osakashinishiyodogawa/43a814f07.gif) [24-hour online monitoring system] 24 hours a day, every day, Online monitoring system has been adopted to keep watch over the peace of mind of living. And using a telephone line in the "OSS Control Center" in the Osaka Gas Security Service, Fire of common areas ・ Facilities and fire of each dwelling unit ・ Gas leak (detectors required separately), Remote monitoring and intrusion. Dispatch instructions and the police at the time of abnormality, if necessary to "OSS nearest Waiting Area" ・ Such as a report to the fire department, Quick ・ And respond appropriately (conceptual diagram) ![Security. [Color monitor intercom] Color monitor intercom entrance of visitors is projected. Function to inform the arrival of the emergency button and home delivery box to work with the security system is also provided (same specifications)](/images/osaka/osakashinishiyodogawa/43a814f08.jpg) [Color monitor intercom] Color monitor intercom entrance of visitors is projected. Function to inform the arrival of the emergency button and home delivery box to work with the security system is also provided (same specifications) ![Security. [Security sensors] To the sash (except for some) of the total dwelling unit security sensors have been installed. Senses the opening and closing of the sash, Automatically report to the security company in the case where there is an abnormality. It watches over the peace of mind at the time of absence or during sleep (same specifications)](/images/osaka/osakashinishiyodogawa/43a814f09.jpg) [Security sensors] To the sash (except for some) of the total dwelling unit security sensors have been installed. Senses the opening and closing of the sash, Automatically report to the security company in the case where there is an abnormality. It watches over the peace of mind at the time of absence or during sleep (same specifications) ![Security. [Door scope (with cover)] Installing a door scope you can see the dwelling unit before the visitor up and down two places. Also provided cover for not look into the inside of the dwelling unit from external (same specifications)](/images/osaka/osakashinishiyodogawa/43a814f10.jpg) [Door scope (with cover)] Installing a door scope you can see the dwelling unit before the visitor up and down two places. Also provided cover for not look into the inside of the dwelling unit from external (same specifications) ![Security. [Dimple key] It difficult dimple key is unlocked by unauthorized duplication and picking is adopted. Because of the round reversible, Locking is easy and smooth insertion and removal at the time of lock (conceptual diagram)](/images/osaka/osakashinishiyodogawa/43a814f11.gif) [Dimple key] It difficult dimple key is unlocked by unauthorized duplication and picking is adopted. Because of the round reversible, Locking is easy and smooth insertion and removal at the time of lock (conceptual diagram) ![Security. [Crime prevention thumb turn ・ Sickle with a dead bolt] The indoor side of the entrance door, Ya security thumb turn to prevent incorrect lock, Sickle with a dead bolt has been adopted to exhibit excellent protection against prying caused by bar (same specifications)](/images/osaka/osakashinishiyodogawa/43a814f14.jpg) [Crime prevention thumb turn ・ Sickle with a dead bolt] The indoor side of the entrance door, Ya security thumb turn to prevent incorrect lock, Sickle with a dead bolt has been adopted to exhibit excellent protection against prying caused by bar (same specifications) Features of the building![Features of the building. [Entrance hall] Elegant mosaic tile and fine entrance hall "light of the corridor" by the indirect lighting is, And warmly welcome the return of the people who live (Rendering)](/images/osaka/osakashinishiyodogawa/43a814f03.gif) [Entrance hall] Elegant mosaic tile and fine entrance hall "light of the corridor" by the indirect lighting is, And warmly welcome the return of the people who live (Rendering) ![Features of the building. [Inner Garden] On the first floor elevator hall next to, Arranged green planting and natural stone, Courtyard with a state in which the water crest is spread a taste simulating "water crest of the garden" has been installed. The evening will be directing a beautiful fantastic scenery spotlight (Rendering Illustration)](/images/osaka/osakashinishiyodogawa/43a814f12.gif) [Inner Garden] On the first floor elevator hall next to, Arranged green planting and natural stone, Courtyard with a state in which the water crest is spread a taste simulating "water crest of the garden" has been installed. The evening will be directing a beautiful fantastic scenery spotlight (Rendering Illustration) ![Features of the building. [Land Plan] The property of openness and all households south-facing three-way road is a big attraction. Also, Parking is smooth plane expression has been the adoption of out all receipts. It has also been consideration in car life, yet near the station (site layout)](/images/osaka/osakashinishiyodogawa/43a814f04.gif) [Land Plan] The property of openness and all households south-facing three-way road is a big attraction. Also, Parking is smooth plane expression has been the adoption of out all receipts. It has also been consideration in car life, yet near the station (site layout) Building structure![Building structure. [Housing Performance Evaluation Report] Third party to investigate the performance of the housing the Ministry of Land, Infrastructure and Transport to specify, Housing performance display system a fair evaluation. The property is already obtained the "design Housing Performance Evaluation Report", Furthermore, "Construction Housing Performance Evaluation Report" also plans to acquire (logo) ※ For more information see "Housing term large Dictionary"](/images/osaka/osakashinishiyodogawa/43a814f05.gif) [Housing Performance Evaluation Report] Third party to investigate the performance of the housing the Ministry of Land, Infrastructure and Transport to specify, Housing performance display system a fair evaluation. The property is already obtained the "design Housing Performance Evaluation Report", Furthermore, "Construction Housing Performance Evaluation Report" also plans to acquire (logo) ※ For more information see "Housing term large Dictionary" ![Building structure. [Osaka City building environmental performance display system] In building a comprehensive environment plan that building owners to submit to Osaka, We evaluated at each five levels a comprehensive evaluation of the environmental performance of buildings by the effort degree and CASBEE for three key items that Osaka stipulated](/images/osaka/osakashinishiyodogawa/43a814f06.gif) [Osaka City building environmental performance display system] In building a comprehensive environment plan that building owners to submit to Osaka, We evaluated at each five levels a comprehensive evaluation of the environmental performance of buildings by the effort degree and CASBEE for three key items that Osaka stipulated ![Building structure. [24 hours low air flow ventilation system] 24 hours low air flow ventilation system to keep the fresh air. To incorporate the fresh air even if you are still with all windows rolled up in the dwelling unit, The bathroom heating dryer and 24-hour low air flow ventilation with function, Always realize that to make the flow of the small amount of air. Keep indoor air always fresh (conceptual diagram)](/images/osaka/osakashinishiyodogawa/43a814f13.gif) [24 hours low air flow ventilation system] 24 hours low air flow ventilation system to keep the fresh air. To incorporate the fresh air even if you are still with all windows rolled up in the dwelling unit, The bathroom heating dryer and 24-hour low air flow ventilation with function, Always realize that to make the flow of the small amount of air. Keep indoor air always fresh (conceptual diagram) ![Building structure. [Pile foundation] Adopt a pile foundation to improve the earthquake resistance of buildings. In the Property, Pile Foundation implanting concrete pile in strong support layer that has been confirmed in about 25m more than the basement has been adopted. Concrete pile is to widen the area of the distal end portion, It adopted 拡底 pile with enhanced support force of one by one pile with the aim of seismic improvement of buildings (conceptual diagram)](/images/osaka/osakashinishiyodogawa/43a814f15.gif) [Pile foundation] Adopt a pile foundation to improve the earthquake resistance of buildings. In the Property, Pile Foundation implanting concrete pile in strong support layer that has been confirmed in about 25m more than the basement has been adopted. Concrete pile is to widen the area of the distal end portion, It adopted 拡底 pile with enhanced support force of one by one pile with the aim of seismic improvement of buildings (conceptual diagram) ![Building structure. [Pillar structure] Seismic resistance and corrosion protection is also considered the pillar structure. Pillars and girders, which is the main structure is configured to wind the main reinforcement bands muscle and stirrups in a tight feeling, To exert a resistance force against the bending of the main reinforcement during an earthquake. further, By firmly secure the head thickness of concrete, Oxidation and has prevented the decrease of rebar strength by (corrosion) (conceptual diagram)](/images/osaka/osakashinishiyodogawa/43a814f16.gif) [Pillar structure] Seismic resistance and corrosion protection is also considered the pillar structure. Pillars and girders, which is the main structure is configured to wind the main reinforcement bands muscle and stirrups in a tight feeling, To exert a resistance force against the bending of the main reinforcement during an earthquake. further, By firmly secure the head thickness of concrete, Oxidation and has prevented the decrease of rebar strength by (corrosion) (conceptual diagram) ![Building structure. [Thermal insulation measures] Thermal insulation measures to mitigate the rise of the room temperature. On the inside of the outer wall and beams, Adopt the internal thermal insulation construction method by urethane foam insulation. Also, The top floor slab exposed to direct sunlight is, External insulation construction method heat-insulating layer is provided has been adopted on top of the slab concrete. To mitigate the increase in indoor temperature due to direct (conceptual diagram)](/images/osaka/osakashinishiyodogawa/43a814f17.gif) [Thermal insulation measures] Thermal insulation measures to mitigate the rise of the room temperature. On the inside of the outer wall and beams, Adopt the internal thermal insulation construction method by urethane foam insulation. Also, The top floor slab exposed to direct sunlight is, External insulation construction method heat-insulating layer is provided has been adopted on top of the slab concrete. To mitigate the increase in indoor temperature due to direct (conceptual diagram) ![Building structure. [Floor slab structure] Consideration of the upper and lower floors of the sound insulation, Floor slab thickness is secure about 250mm (except for some). Floor flooring adopts LL-45 grade with excellent sound insulation. Also, It is void slabs construction method with a strong structure and lightly less joists (conceptual diagram)](/images/osaka/osakashinishiyodogawa/43a814f18.gif) [Floor slab structure] Consideration of the upper and lower floors of the sound insulation, Floor slab thickness is secure about 250mm (except for some). Floor flooring adopts LL-45 grade with excellent sound insulation. Also, It is void slabs construction method with a strong structure and lightly less joists (conceptual diagram) ![Building structure. [Outer wall structure] Excellent outer wall structure to the sound insulation and thermal insulation properties. By affixing the plasterboard on which sprayed urethane foam insulation on the room side of the wall facing the outside air, Measures for suppressing the condensation has been decorated (conceptual diagram)](/images/osaka/osakashinishiyodogawa/43a814f19.gif) [Outer wall structure] Excellent outer wall structure to the sound insulation and thermal insulation properties. By affixing the plasterboard on which sprayed urethane foam insulation on the room side of the wall facing the outside air, Measures for suppressing the condensation has been decorated (conceptual diagram) ![Building structure. [Tosakaikabe] Tosakaikabe to achieve peace there is living space. Consideration of the leakage of the living sound of the adjacent dwelling unit, Achieve a sound insulation. Peace a living space that protected the privacy will be brought (conceptual diagram)](/images/osaka/osakashinishiyodogawa/43a814f20.gif) [Tosakaikabe] Tosakaikabe to achieve peace there is living space. Consideration of the leakage of the living sound of the adjacent dwelling unit, Achieve a sound insulation. Peace a living space that protected the privacy will be brought (conceptual diagram) Surrounding environment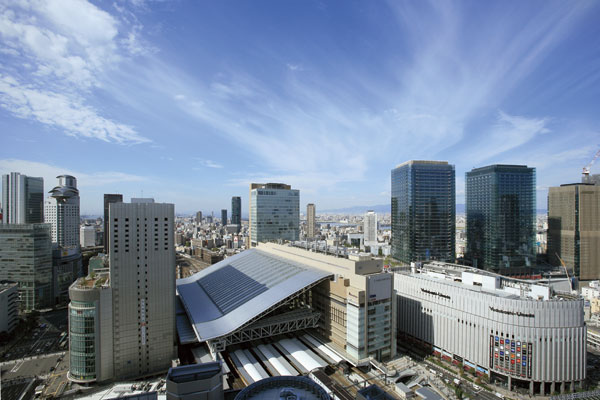 Direct link to the Umeda area 7 minutes! (JR Osaka Station) 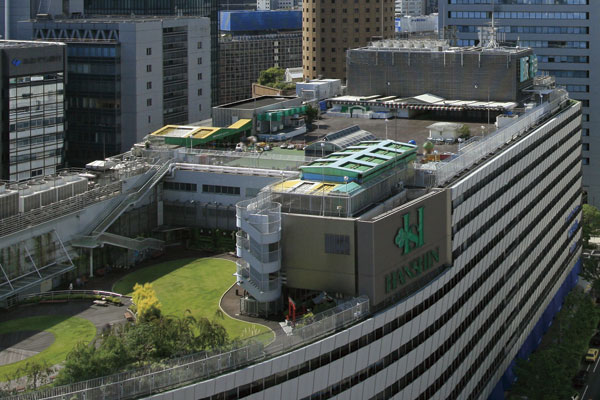 Hanshin Department Store (Hanshin "Umeda" Station) 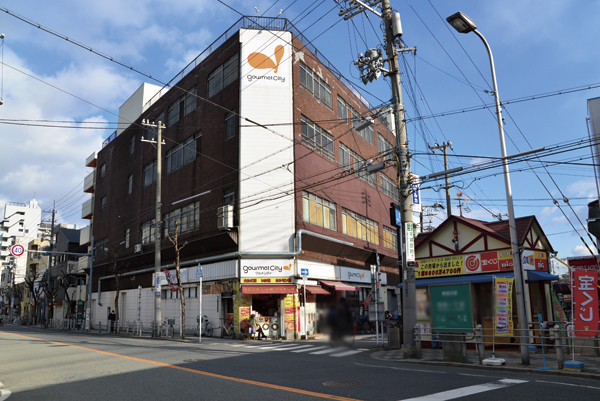 Gourmet City Himejima store (2-minute walk ・ About 130m) 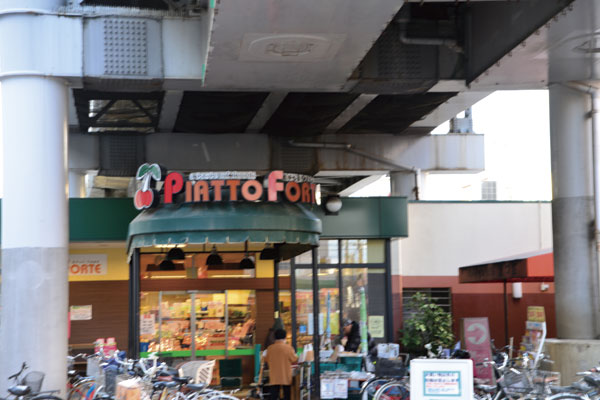 Piatt ・ Forte Himejima shop. Also two super is in front of the station. And according to the way back Rakuchin (3-minute walk ・ About 190m) 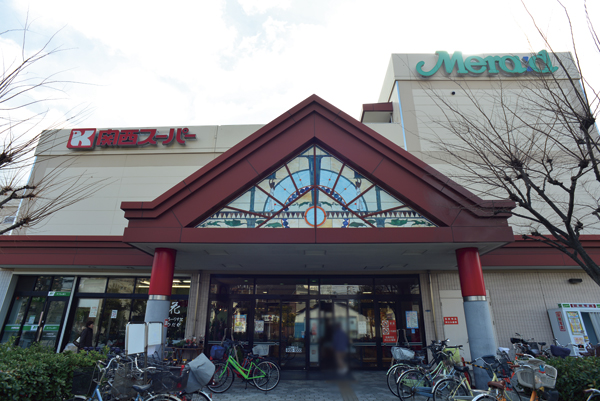 Merado Owada (14 mins ・ About 1110m) 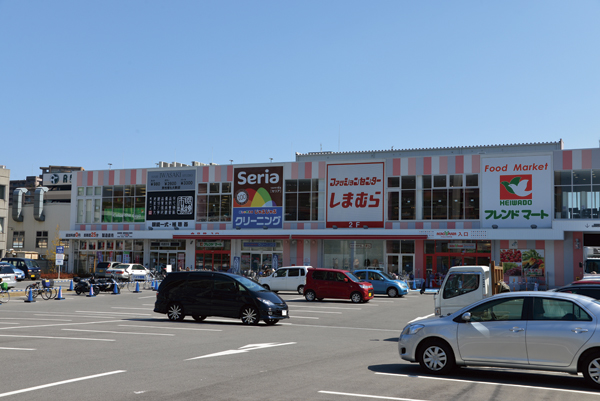 Across Plaza Chifune (walk 11 minutes ・ About 840m) 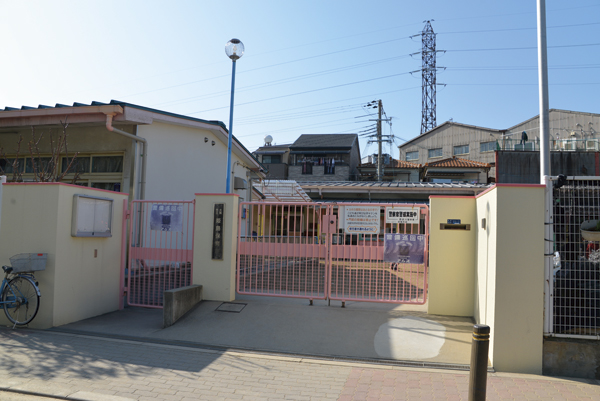 Osaka Municipal Himesato nursery (3-minute walk ・ About 230m) 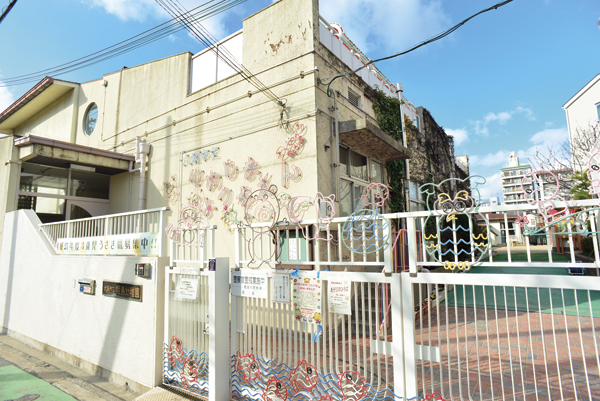 Osaka Municipal Himejima kindergarten (8-minute walk ・ About 640m) 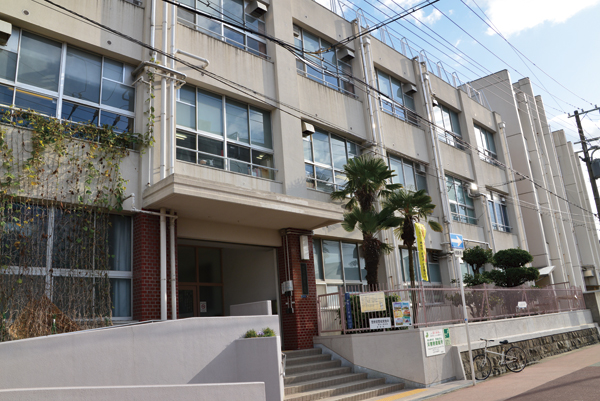 Osaka Municipal Himesato Elementary School (2-minute walk ・ About 160m) 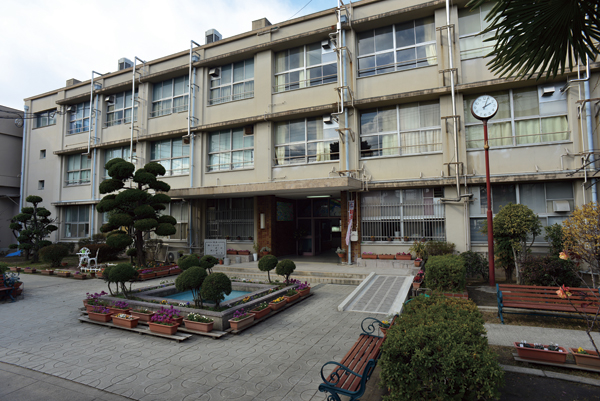 Osaka Municipal Nishiyodo junior high school (18 mins ・ About 1370m) 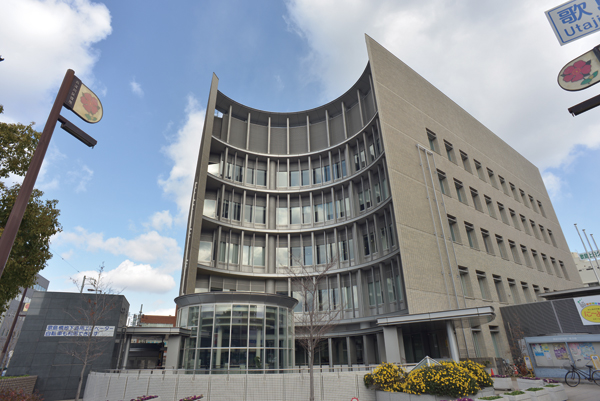 Nishiyodogawa ward office (walk 11 minutes ・ About 880m) 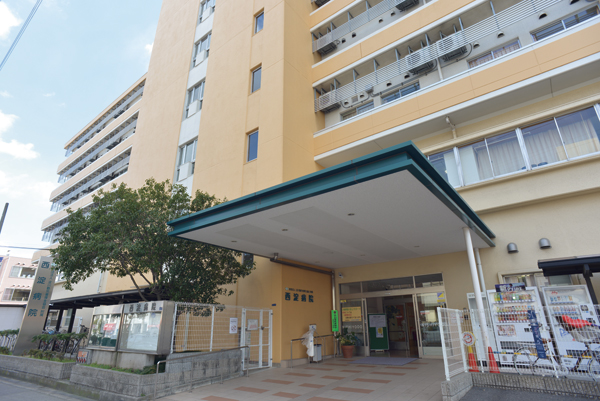 Nishiyodo Hospital (Internal Medicine ・ Artificial dialysis medical) (13 mins ・ About 1010m) 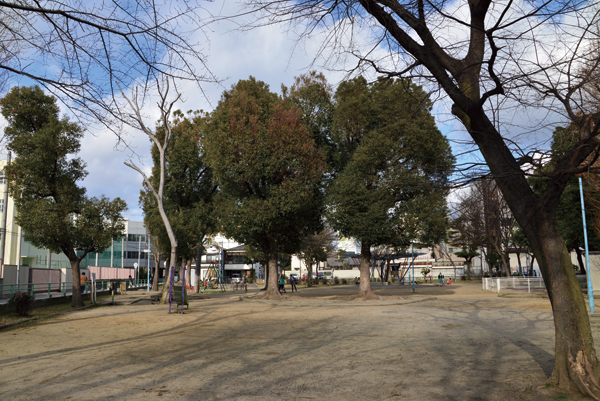 Himenosato park (2 minutes walk ・ About 90m) 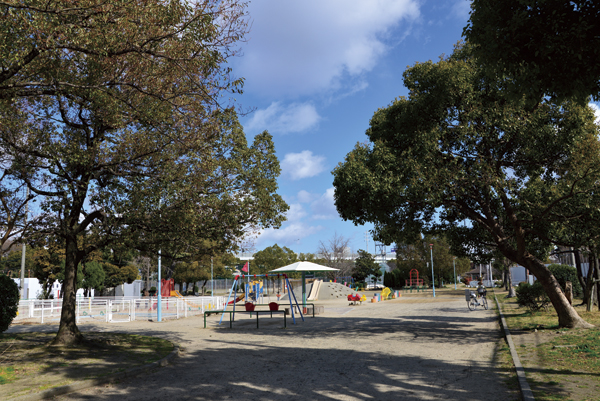 Nishiyodo park (walk 11 minutes ・ About 850m) 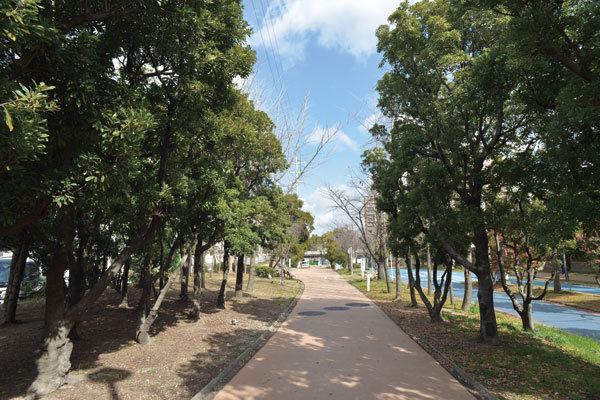 Ono leafy shade road (7 min walk ・ About 550m) Floor: 3LDK, the area occupied: 72.1 sq m, Price: 29,980,000 yen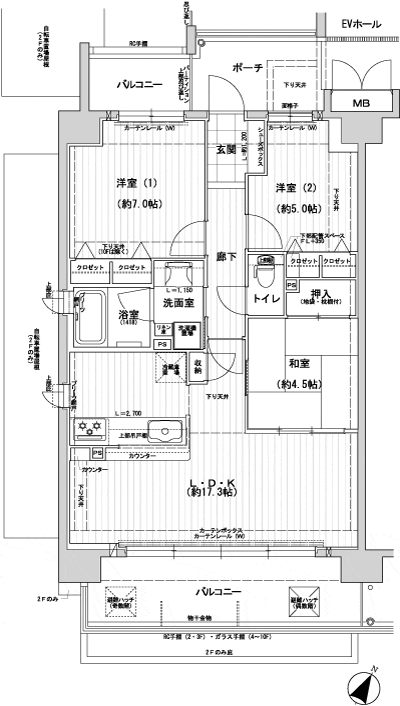 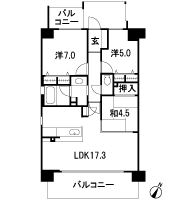 Floor: 3LDK, occupied area: 70.04 sq m, Price: 27,680,000 yen ~ 30,580,000 yen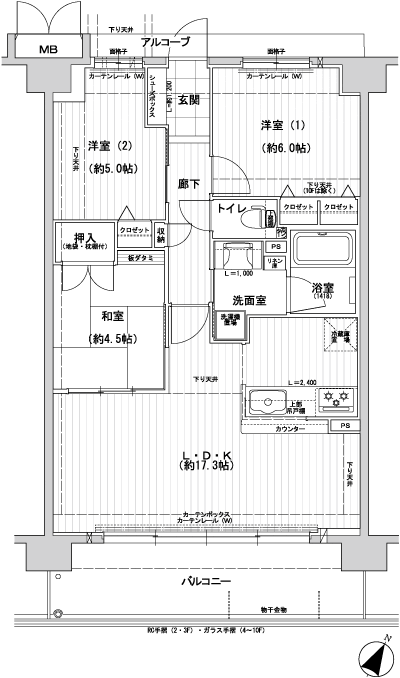 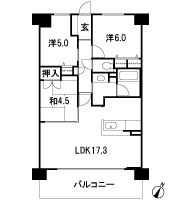 Floor: 4LDK, occupied area: 80.34 sq m, Price: 33,980,000 yen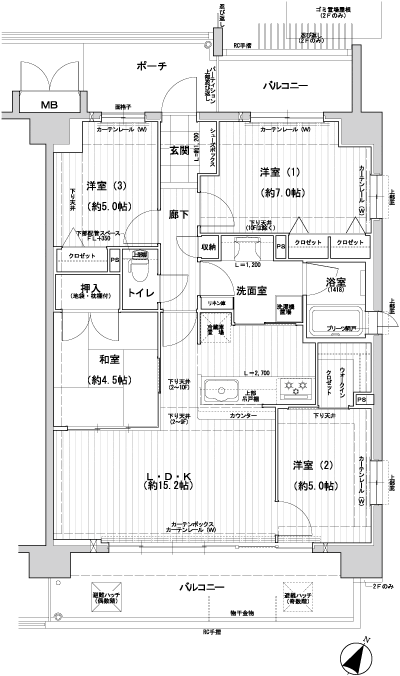 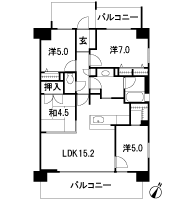 Floor: 3LDK, the area occupied: 61.8 sq m, Price: 25,080,000 yen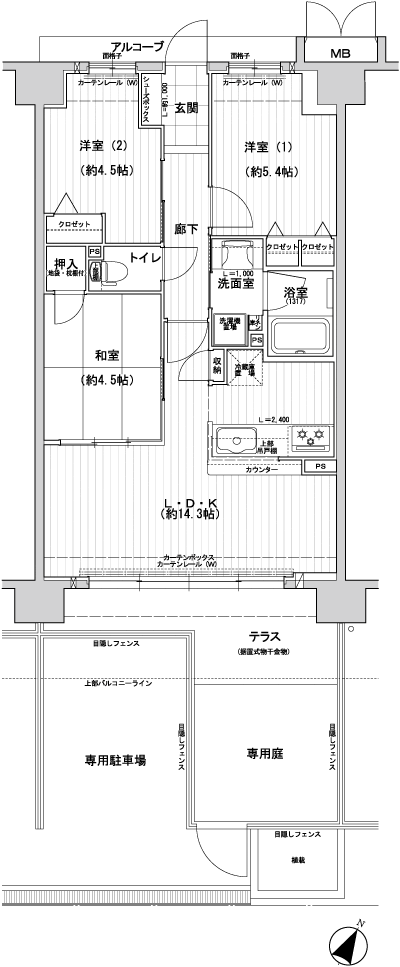 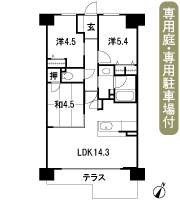 Floor: 4LDK, occupied area: 80.34 sq m, Price: 33,980,000 yen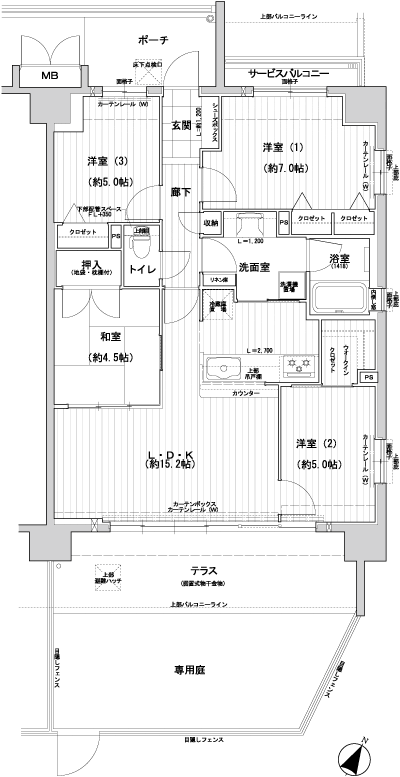 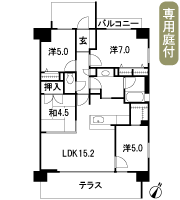 Location | ||||||||||||||||||||||||||||||||||||||||||||||||||||||||||||||||||||||||||||||||||||||||||||||||||||||