Investing in Japanese real estate
2013March
43,900,000 yen ~ 50,800,000 yen, 3LDK, 75.02 sq m ~ 77.43 sq m
New Apartments » Kansai » Osaka prefecture » Abeno Ward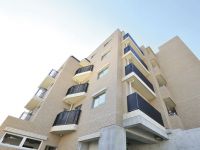 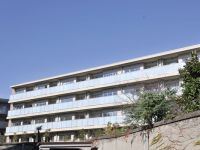
Buildings and facilities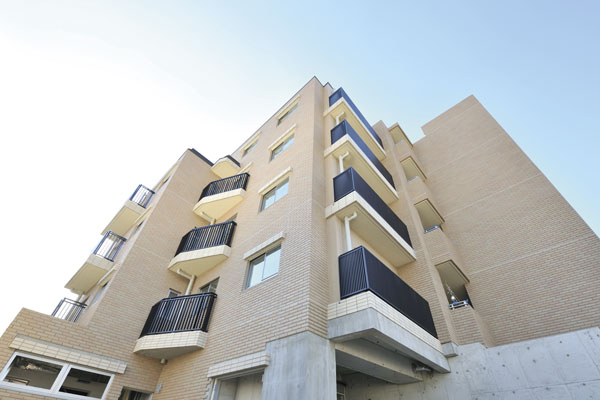 Produce a sense of quality in the 45 SanteiKake tile, etc. of Nichogake tiles and porcelain of stoneware in which the earth color tones. While beautifully in harmony with the cityscape of Tezukayama, It has been finished in appearance with a strong presence, such as a landmark 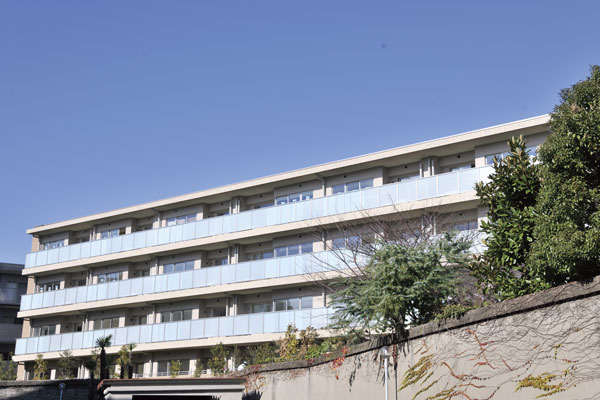 Now nor ever, To be loved as the "face" of this town. Entrance approach that leads to the street has been finished in a green and elegant atmosphere to place the planting. From the surroundings about 1.0 ~ Taking advantage of 2.0m was higher terrain, Dignity some space as a mansion has been directing 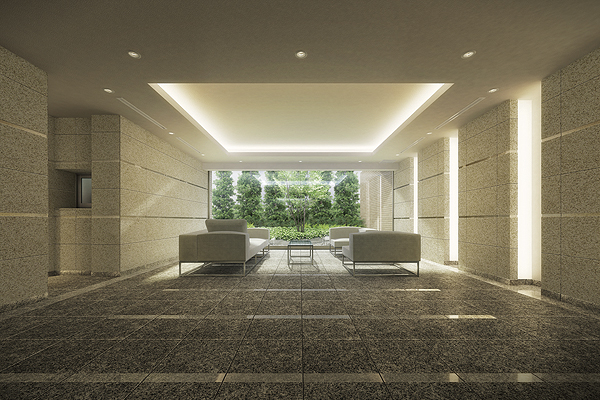 The soft light to create the expressive lime stone and indirect lighting, Entrance Hall to produce a space of calm rest. Penetration green landscape of "moonlight garden" that spread in a glass full, Invite you to unwind of time the person who live (Entrance Hall Rendering) Room and equipment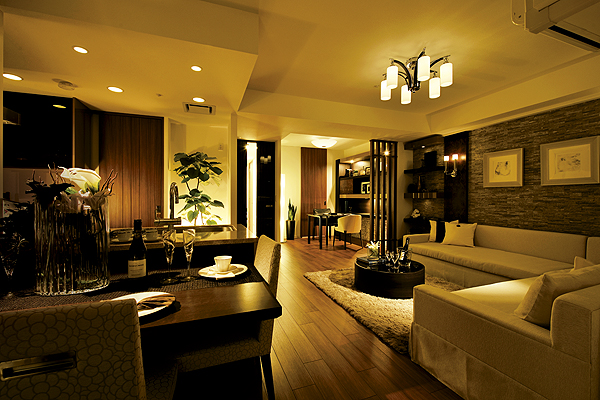 living ・ Dining (A type model room) Surrounding environment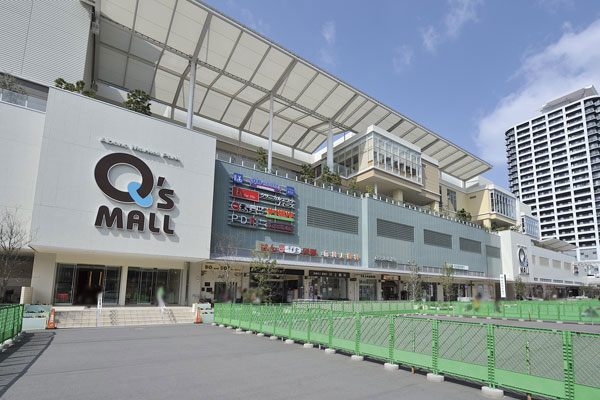 Abeno Cues Town (about 8 minutes by bicycle ・ About 2300m) 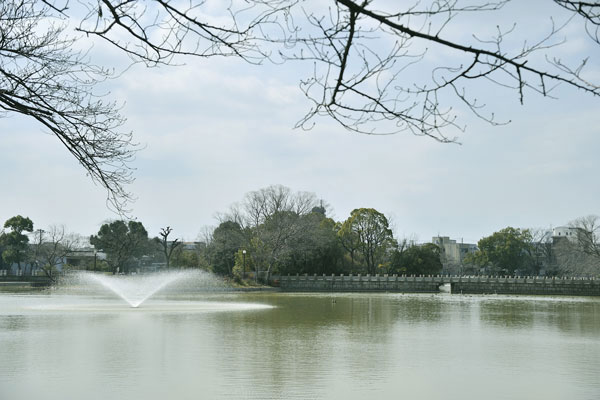 Bandai Pond Park (a 10-minute walk ・ About 740m) Living![Living. [living ・ dining] B2 type model room](/images/osaka/osakashiabeno/3b45bfe16.jpg) [living ・ dining] B2 type model room ![Living. [living ・ dining] B3 type model room](/images/osaka/osakashiabeno/3b45bfe12.jpg) [living ・ dining] B3 type model room ![Living. [living ・ dining] D2 type model room](/images/osaka/osakashiabeno/3b45bfe15.jpg) [living ・ dining] D2 type model room Kitchen![Kitchen. [Utility sink (silent specification)] System sink kitchen, Tap water is about to quiet specification to reduce the fall sounds such as sound and spoon hitting the sink. Also, Established a cooking plate and draining the plate in the middle, Convenient work space has been realized (same specifications)](/images/osaka/osakashiabeno/3b45bfe01.jpg) [Utility sink (silent specification)] System sink kitchen, Tap water is about to quiet specification to reduce the fall sounds such as sound and spoon hitting the sink. Also, Established a cooking plate and draining the plate in the middle, Convenient work space has been realized (same specifications) ![Kitchen. [Safety stove with a temperature control function] Gas stove with "Si sensor" has been adopted for sensing and automatic extinguishing the sensor to all of the burner part (except grill portion) scorching the pot at an early stage. "Tempura oil overheating prevention" ・ "I go out safety device" ・ Peace of mind, such as "forgetting to turn off fire function" ・ Safety feature is mounted, To prevent in advance the fire during cooking (the specification)](/images/osaka/osakashiabeno/3b45bfe04.jpg) [Safety stove with a temperature control function] Gas stove with "Si sensor" has been adopted for sensing and automatic extinguishing the sensor to all of the burner part (except grill portion) scorching the pot at an early stage. "Tempura oil overheating prevention" ・ "I go out safety device" ・ Peace of mind, such as "forgetting to turn off fire function" ・ Safety feature is mounted, To prevent in advance the fire during cooking (the specification) ![Kitchen. [Water purifier built-in hand shower faucet] Mixing faucet water purifier has been built has been adopted. Switching of clean water and raw water can be easily (same specifications)](/images/osaka/osakashiabeno/3b45bfe05.jpg) [Water purifier built-in hand shower faucet] Mixing faucet water purifier has been built has been adopted. Switching of clean water and raw water can be easily (same specifications) ![Kitchen. [Dishwasher] Standard equipped with a drawer is easily dishwasher out of tableware by the formula in the kitchen. It supports the clean up of the post-prandial (same specifications)](/images/osaka/osakashiabeno/3b45bfe02.jpg) [Dishwasher] Standard equipped with a drawer is easily dishwasher out of tableware by the formula in the kitchen. It supports the clean up of the post-prandial (same specifications) ![Kitchen. [Kitchen supply port] We have established the air supply port on the ceiling of the kitchen. Open and put the range hood switch the air supply port inside of the damper, Living By air supply in conjunction with each other ・ To reduce the room temperature change of dining (same specifications)](/images/osaka/osakashiabeno/3b45bfe06.jpg) [Kitchen supply port] We have established the air supply port on the ceiling of the kitchen. Open and put the range hood switch the air supply port inside of the damper, Living By air supply in conjunction with each other ・ To reduce the room temperature change of dining (same specifications) ![Kitchen. [Rising counter three sides] Adopting the artificial marble counter top plate of the system kitchen. The portion in contact with the wall in order to prevent such a seal of the mold is a specification rising three-way provided with a rising (same specifications)](/images/osaka/osakashiabeno/3b45bfe03.jpg) [Rising counter three sides] Adopting the artificial marble counter top plate of the system kitchen. The portion in contact with the wall in order to prevent such a seal of the mold is a specification rising three-way provided with a rising (same specifications) Bathing-wash room![Bathing-wash room. [Bathroom] A type model room](/images/osaka/osakashiabeno/3b45bfe20.jpg) [Bathroom] A type model room ![Bathing-wash room. ["Mist Kawakku" mist sauna function with gas hot-water bathroom heater ventilation dryer] Cold day convenient gas hot-water bathroom heater ventilation dryer to preliminary heating and bathroom heating in bathing before bathing has been adopted. Clothes drying in the bathroom after use dry and rainy day, Multi-function, such as 24-hour ventilation function is equipped with. Also, 2 types (micro mist which is said to be effective as to the beauty ・ Mist sauna function of splash mist) also is equipped with (same specifications)](/images/osaka/osakashiabeno/3b45bfe07.jpg) ["Mist Kawakku" mist sauna function with gas hot-water bathroom heater ventilation dryer] Cold day convenient gas hot-water bathroom heater ventilation dryer to preliminary heating and bathroom heating in bathing before bathing has been adopted. Clothes drying in the bathroom after use dry and rainy day, Multi-function, such as 24-hour ventilation function is equipped with. Also, 2 types (micro mist which is said to be effective as to the beauty ・ Mist sauna function of splash mist) also is equipped with (same specifications) ![Bathing-wash room. [Samobasu] Adopted Samobasu to suppress a decrease in the temperature of the hot water by covering the bath with a heat insulating material. Guests can expect the energy-saving effect, Bath time is the glad specifications to different family (conceptual diagram)](/images/osaka/osakashiabeno/3b45bfe14.jpg) [Samobasu] Adopted Samobasu to suppress a decrease in the temperature of the hot water by covering the bath with a heat insulating material. Guests can expect the energy-saving effect, Bath time is the glad specifications to different family (conceptual diagram) Toilet![Toilet. [Shower toilet] Adopt a cold day also comfortably use the shower toilet with a warm toilet seat. Deodorizing ・ Further improve the comfort in with cleaning function. Also toilet bowl with less dirt, It is hyper Kira Mick specification to suppress the growth of bacteria (A type model room)](/images/osaka/osakashiabeno/3b45bfe08.jpg) [Shower toilet] Adopt a cold day also comfortably use the shower toilet with a warm toilet seat. Deodorizing ・ Further improve the comfort in with cleaning function. Also toilet bowl with less dirt, It is hyper Kira Mick specification to suppress the growth of bacteria (A type model room) ![Toilet. [Dirt cut shape toilet] Toilet bowl of the border is shallow, A smooth shape, Simplicity of the dirt quickly wiped clean is attractive (same specifications)](/images/osaka/osakashiabeno/3b45bfe09.jpg) [Dirt cut shape toilet] Toilet bowl of the border is shallow, A smooth shape, Simplicity of the dirt quickly wiped clean is attractive (same specifications) ![Toilet. [Toilet hanging cupboard] Convenient hanging cupboard is provided in the housing, such as toilet paper. Dated door in consideration of the interior of, Keep beautiful space (same specifications)](/images/osaka/osakashiabeno/3b45bfe10.jpg) [Toilet hanging cupboard] Convenient hanging cupboard is provided in the housing, such as toilet paper. Dated door in consideration of the interior of, Keep beautiful space (same specifications) Interior![Interior. [Master bedroom] A type model room](/images/osaka/osakashiabeno/3b45bfe18.jpg) [Master bedroom] A type model room Other![Other. [Eato] By opening and closing the register that has been built into the door, Is the entrance door that allows the ventilation ventilation remain closed the door. You do not have to worry about indoor side is visible from the outside (same specifications)](/images/osaka/osakashiabeno/3b45bfe11.jpg) [Eato] By opening and closing the register that has been built into the door, Is the entrance door that allows the ventilation ventilation remain closed the door. You do not have to worry about indoor side is visible from the outside (same specifications) ![Other. [Entrance door push-pull handle] Entrance door made in sturdy for the purpose of crime prevention is not surprisingly heavy. Therefore, so that you can easily open and close towards the children and the elderly, Simply press the door handle from the room, Push-pull handle that can be opened and closed by a simple operation of only pull from the outside has been adopted (same specifications)](/images/osaka/osakashiabeno/3b45bfe17.jpg) [Entrance door push-pull handle] Entrance door made in sturdy for the purpose of crime prevention is not surprisingly heavy. Therefore, so that you can easily open and close towards the children and the elderly, Simply press the door handle from the room, Push-pull handle that can be opened and closed by a simple operation of only pull from the outside has been adopted (same specifications) ![Other. [Low-E double-glazing] Adopt the Low-E double-glazing the windows of the living room. Excellent heat insulation performance by the air layer to reduce heating and cooling costs (conceptual diagram)](/images/osaka/osakashiabeno/3b45bfe13.jpg) [Low-E double-glazing] Adopt the Low-E double-glazing the windows of the living room. Excellent heat insulation performance by the air layer to reduce heating and cooling costs (conceptual diagram) Security![Security. [Ring shutter] At the entrance of the parking lot, And nestled a luxury floating gate, It exudes a stately its imposing appearance is worthy of the mansion district, It will increase the joy to live. Also, By adopting the ring shutter, To suppress the intrusion from the outside](/images/osaka/osakashiabeno/3b45bff03.jpg) [Ring shutter] At the entrance of the parking lot, And nestled a luxury floating gate, It exudes a stately its imposing appearance is worthy of the mansion district, It will increase the joy to live. Also, By adopting the ring shutter, To suppress the intrusion from the outside ![Security. [24-hour remote monitoring system] In hands-free color monitor with security intercom in the dwelling unit that can confirm a shared entrance and dwelling unit entrance of the visitor (housing information panel) is, Fire alarm and emergency push button or the like is built. If a fire or gas leak has occurred event, If the crime prevention sensor senses the trespassing, Such as when the emergency push button is pressed, With inform in audible alarm, Automatic report management personnel chamber and to the monitoring center. To understand the situation in the monitoring center, Express staff to the site. If necessary, conduct an emergency contact to the relevant organizations (conceptual diagram)](/images/osaka/osakashiabeno/3b45bff14.gif) [24-hour remote monitoring system] In hands-free color monitor with security intercom in the dwelling unit that can confirm a shared entrance and dwelling unit entrance of the visitor (housing information panel) is, Fire alarm and emergency push button or the like is built. If a fire or gas leak has occurred event, If the crime prevention sensor senses the trespassing, Such as when the emergency push button is pressed, With inform in audible alarm, Automatic report management personnel chamber and to the monitoring center. To understand the situation in the monitoring center, Express staff to the site. If necessary, conduct an emergency contact to the relevant organizations (conceptual diagram) ![Security. [Hands-free security intercom with color monitor] You can also talk to the outside by simply touching the call button when the color image in visitors is not tied up in such as housework easier to identify, Handset with no convenient hands-free security intercom with color monitor has been adopted. Because with a camera also before each dwelling unit entrance and a shared entrance, You can double-check the video of the visitor's, You can unlock the auto lock shared entrance during a call. Also, Very If the alarm or trouble has occurred, To notify the abnormality in the warning sound and the LCD screen and the voice synthesis sound (same specifications)](/images/osaka/osakashiabeno/3b45bff19.jpg) [Hands-free security intercom with color monitor] You can also talk to the outside by simply touching the call button when the color image in visitors is not tied up in such as housework easier to identify, Handset with no convenient hands-free security intercom with color monitor has been adopted. Because with a camera also before each dwelling unit entrance and a shared entrance, You can double-check the video of the visitor's, You can unlock the auto lock shared entrance during a call. Also, Very If the alarm or trouble has occurred, To notify the abnormality in the warning sound and the LCD screen and the voice synthesis sound (same specifications) ![Security. [Dimple key] Entrance tablets, Dimple key with a combination of 12 billion ways ・ V18 set up a reversible cylinder up and down two places. In illegal manufacturing is a very complex difficult specifications of picking and duplicate key, Also it has excellent strength against drill destruction and twisting violence destruction of such (conceptual diagram)](/images/osaka/osakashiabeno/3b45bff17.gif) [Dimple key] Entrance tablets, Dimple key with a combination of 12 billion ways ・ V18 set up a reversible cylinder up and down two places. In illegal manufacturing is a very complex difficult specifications of picking and duplicate key, Also it has excellent strength against drill destruction and twisting violence destruction of such (conceptual diagram) ![Security. [Security sensors] To the entrance door and the surface lattice-free window of all dwelling units have been established the magnet type security sensors (except FIX window like some). Sensor detects when the door or window is movable in the security surveillance state, An alarm sound in the security intercom with hands-free color monitor, It will be automatically reported to the management staff room or monitoring center (same specifications)](/images/osaka/osakashiabeno/3b45bff18.jpg) [Security sensors] To the entrance door and the surface lattice-free window of all dwelling units have been established the magnet type security sensors (except FIX window like some). Sensor detects when the door or window is movable in the security surveillance state, An alarm sound in the security intercom with hands-free color monitor, It will be automatically reported to the management staff room or monitoring center (same specifications) ![Security. [Louver-type surface lattice] In the window of all of the living room facing the shared hallway, Surface grid can angle adjustment of the louver is adopted in the vertical division, It has been consideration to ventilation and privacy (same specifications)](/images/osaka/osakashiabeno/3b45bff20.jpg) [Louver-type surface lattice] In the window of all of the living room facing the shared hallway, Surface grid can angle adjustment of the louver is adopted in the vertical division, It has been consideration to ventilation and privacy (same specifications) Features of the building![Features of the building. [appearance] Produce a sense of quality in the 45 SanteiKake tile, etc. of Nichogake tiles and porcelain of stoneware in which the earth color tones. While beautifully in harmony with the cityscape of Tezukayama, It has been finished in appearance with a strong presence, such as a landmark](/images/osaka/osakashiabeno/3b45bff04.jpg) [appearance] Produce a sense of quality in the 45 SanteiKake tile, etc. of Nichogake tiles and porcelain of stoneware in which the earth color tones. While beautifully in harmony with the cityscape of Tezukayama, It has been finished in appearance with a strong presence, such as a landmark ![Features of the building. [Entrance hall] The soft light to create the expressive lime stone and indirect lighting, Entrance Hall to produce a space of calm rest. Penetration green landscape of "moonlight garden" that spread in a glass full, Invite you to the time of relaxation and those who live](/images/osaka/osakashiabeno/3b45bff01.jpg) [Entrance hall] The soft light to create the expressive lime stone and indirect lighting, Entrance Hall to produce a space of calm rest. Penetration green landscape of "moonlight garden" that spread in a glass full, Invite you to the time of relaxation and those who live ![Features of the building. [All mansion ・ House-to-house solar power system] And door-to-door solar power, Six per household solar panels of (1.398kW or equivalent) was placed on the roof, System for supplying the generated electric power to each dwelling unit. In the Property, Adopted the "ene SOLAR Kokoeko", Take advantage of the bounty of nature to energy creation, Proposed eco-life of the next generation. Annual CO2 emissions reduction, etc., Of course, that the energy-saving effect can be expected, Etc. can also be used as emergency power supply of up to 800W at the time of power failure, comfortable ・ An eye to the peace of mind of living, It is equipped with a friendly advanced equipment to the earth and the people](/images/osaka/osakashiabeno/3b45bff02.jpg) [All mansion ・ House-to-house solar power system] And door-to-door solar power, Six per household solar panels of (1.398kW or equivalent) was placed on the roof, System for supplying the generated electric power to each dwelling unit. In the Property, Adopted the "ene SOLAR Kokoeko", Take advantage of the bounty of nature to energy creation, Proposed eco-life of the next generation. Annual CO2 emissions reduction, etc., Of course, that the energy-saving effect can be expected, Etc. can also be used as emergency power supply of up to 800W at the time of power failure, comfortable ・ An eye to the peace of mind of living, It is equipped with a friendly advanced equipment to the earth and the people ![Features of the building. [Battery-powered electric vehicle charging station (200V)] In part of the plane parking and mechanical parking, Eco-friendly "electric car ・ 200V charging outlet for the plug-in hybrid vehicles "have been installed ※ Paid (reference photograph)](/images/osaka/osakashiabeno/3b45bff11.jpg) [Battery-powered electric vehicle charging station (200V)] In part of the plane parking and mechanical parking, Eco-friendly "electric car ・ 200V charging outlet for the plug-in hybrid vehicles "have been installed ※ Paid (reference photograph) ![Features of the building. [Energy look remote control] Gas used in the home of the water heater ・ Usage of water, Also, Water heater remote control solar power generation amount is visible. Setting of the target value, Amount display, The graph display, Can be easily in the energy use management is home towards the energy saving, It supports the eco-life. The installation of the power measurement unit, Display of the amount of electricity used in the entire home is possible (same specifications)](/images/osaka/osakashiabeno/3b45bff15.jpg) [Energy look remote control] Gas used in the home of the water heater ・ Usage of water, Also, Water heater remote control solar power generation amount is visible. Setting of the target value, Amount display, The graph display, Can be easily in the energy use management is home towards the energy saving, It supports the eco-life. The installation of the power measurement unit, Display of the amount of electricity used in the entire home is possible (same specifications) Building structure![Building structure. [The performance of the structural framework] The main post weld closed hoop muscle seam is welded is employed in the, Minimum design strength of concrete structural framework is 24N / It is reserved more than m sq m. Also, In order to prevent deterioration due to neutralization of reinforced concrete, Using the water-cement ratio of 50% or less of high-quality concrete, And by securing the head thickness of proper concrete, We have to get the grade 3 of degradation measures grade of goods 確法 (design house performance evaluation report has been acquired, Construction housing performance evaluation report acquisition plans. Conceptual diagram)](/images/osaka/osakashiabeno/3b45bff05.jpg) [The performance of the structural framework] The main post weld closed hoop muscle seam is welded is employed in the, Minimum design strength of concrete structural framework is 24N / It is reserved more than m sq m. Also, In order to prevent deterioration due to neutralization of reinforced concrete, Using the water-cement ratio of 50% or less of high-quality concrete, And by securing the head thickness of proper concrete, We have to get the grade 3 of degradation measures grade of goods 確法 (design house performance evaluation report has been acquired, Construction housing performance evaluation report acquisition plans. Conceptual diagram) ![Building structure. [Ground improvement] From the results of the ground survey, Position of the ground that becomes a support ground ・ After having grasped the depth, ground ・ We are the foundation of the design in accordance with the building plan. In the Property, By ground improvement that was constructed to uniformly mix the soil and the solidifying material, The building has been well supported (conceptual diagram)](/images/osaka/osakashiabeno/3b45bff06.jpg) [Ground improvement] From the results of the ground survey, Position of the ground that becomes a support ground ・ After having grasped the depth, ground ・ We are the foundation of the design in accordance with the building plan. In the Property, By ground improvement that was constructed to uniformly mix the soil and the solidifying material, The building has been well supported (conceptual diagram) ![Building structure. [Corridor side out Paul design] Out Paul design that issued the pillar type from the indoor to the shared corridor side. Also increases the degree of freedom of the furniture layout ※ Except for some type (conceptual diagram)](/images/osaka/osakashiabeno/3b45bff08.jpg) [Corridor side out Paul design] Out Paul design that issued the pillar type from the indoor to the shared corridor side. Also increases the degree of freedom of the furniture layout ※ Except for some type (conceptual diagram) ![Building structure. [Tosakaikabe] Tosakaikabe to be earthquake-resistant wall with partitioning the adjacent dwelling unit is, Concrete is about 180mm in thickness (conceptual diagram)](/images/osaka/osakashiabeno/3b45bff07.jpg) [Tosakaikabe] Tosakaikabe to be earthquake-resistant wall with partitioning the adjacent dwelling unit is, Concrete is about 180mm in thickness (conceptual diagram) ![Building structure. [outer wall] Concrete thickness of the outer wall, About 150mm ~ It is about 180mm. The indoor side of the outer wall has been subjected to a heat-insulating inner was sprayed a foam-in-place urethane foam (except for some) ※ It will vary by site for the outer wall thickness and specifications. Please check in the design book for more information (conceptual diagram)](/images/osaka/osakashiabeno/3b45bff09.jpg) [outer wall] Concrete thickness of the outer wall, About 150mm ~ It is about 180mm. The indoor side of the outer wall has been subjected to a heat-insulating inner was sprayed a foam-in-place urethane foam (except for some) ※ It will vary by site for the outer wall thickness and specifications. Please check in the design book for more information (conceptual diagram) ![Building structure. [floor] Floor slab, A thickness of about 200mm ~ About it is a 230mm (except for some) ※ It will vary by site for the slab thickness and specifications. Please check in the design book for more information (conceptual diagram)](/images/osaka/osakashiabeno/3b45bff10.jpg) [floor] Floor slab, A thickness of about 200mm ~ About it is a 230mm (except for some) ※ It will vary by site for the slab thickness and specifications. Please check in the design book for more information (conceptual diagram) ![Building structure. [Low-formaldehyde specification] Adhesive such as cross is non formalin. In addition to the surface material of the flooring and building materials F ☆ ☆ ☆ ☆ Formaldehyde release the amount of the class has been adopted is a very small amount of what (illustration)](/images/osaka/osakashiabeno/3b45bff12.jpg) [Low-formaldehyde specification] Adhesive such as cross is non formalin. In addition to the surface material of the flooring and building materials F ☆ ☆ ☆ ☆ Formaldehyde release the amount of the class has been adopted is a very small amount of what (illustration) ![Building structure. [Thermal Insulation] On the inside of the outer wall and beams, It has adopted an inner insulation construction method by the foamed-in-place urethane foam. Also, The roof slab exposed to direct sunlight, External insulation construction method (except for some) to provide a heat-insulating layer has been adopted on top of the concrete slab. To mitigate the increase in indoor temperature due to direct (conceptual diagram)](/images/osaka/osakashiabeno/3b45bff13.jpg) [Thermal Insulation] On the inside of the outer wall and beams, It has adopted an inner insulation construction method by the foamed-in-place urethane foam. Also, The roof slab exposed to direct sunlight, External insulation construction method (except for some) to provide a heat-insulating layer has been adopted on top of the concrete slab. To mitigate the increase in indoor temperature due to direct (conceptual diagram) ![Building structure. [Vibration-proof rubber] The ground plane of the system kitchen and of the unit bus floor has anti-vibration rubber is mounted to reduce the vibration sound to the lower floor (conceptual diagram)](/images/osaka/osakashiabeno/3b45bff16.jpg) [Vibration-proof rubber] The ground plane of the system kitchen and of the unit bus floor has anti-vibration rubber is mounted to reduce the vibration sound to the lower floor (conceptual diagram) Surrounding environment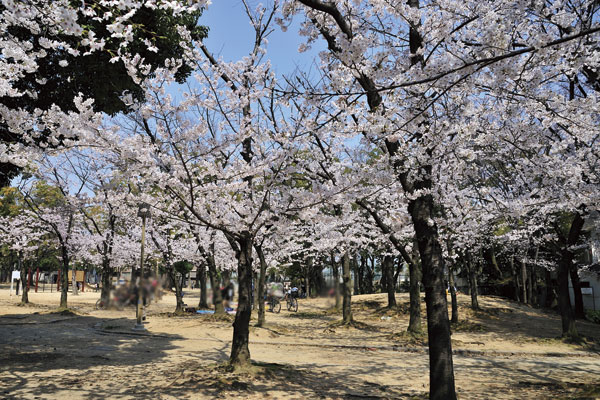 Seimei hill Central Park (a 3-minute walk ・ About 230m) 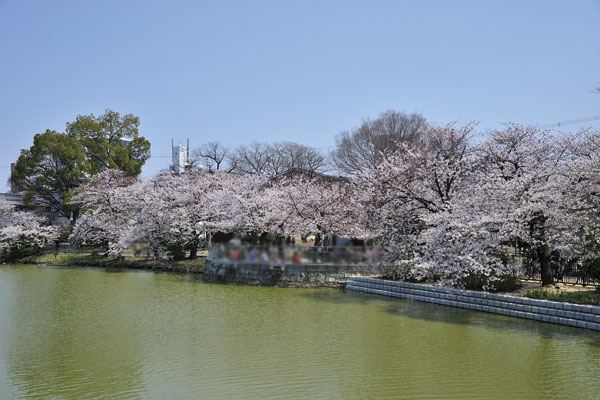 Bandai Pond Park (a 10-minute walk ・ About 740m) 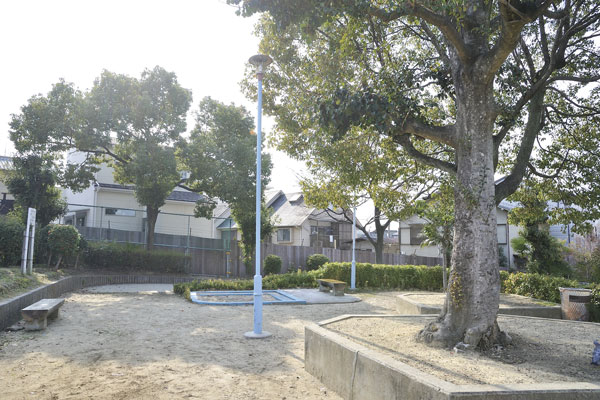 Seimei hill Nishi (8-minute walk ・ About 590m) 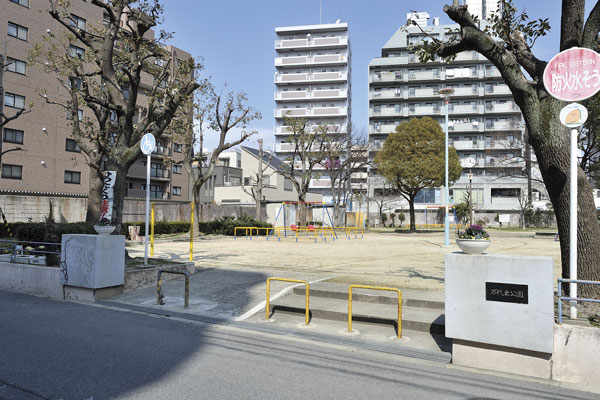 Bandaihigashi park (walk 11 minutes ・ About 850m) 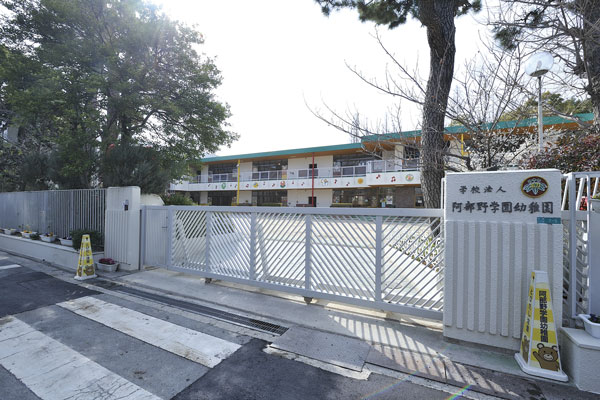 Abe field school kindergarten (6-minute walk ・ About 410m) 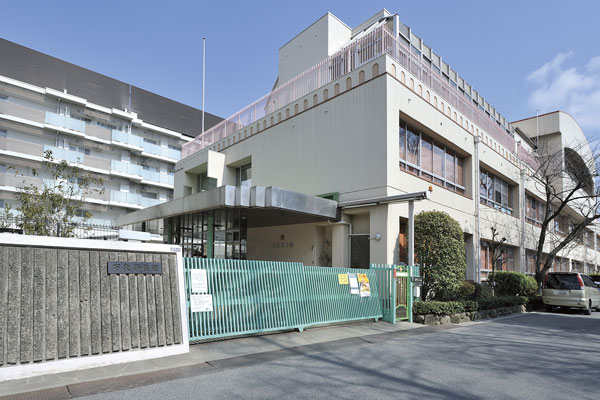 Bandai kindergarten (a 10-minute walk ・ About 750m) 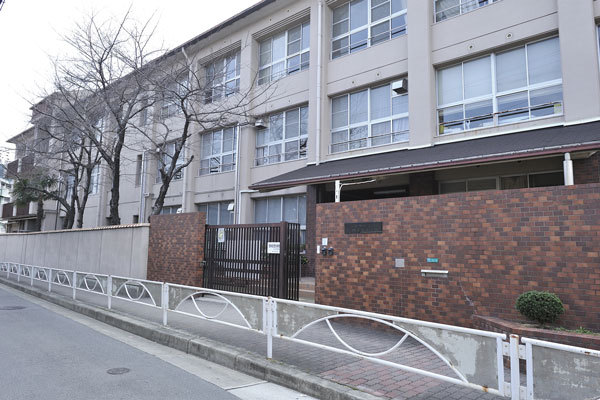 Municipal Seimei Okaminami Elementary School (8-minute walk ・ About 600m) 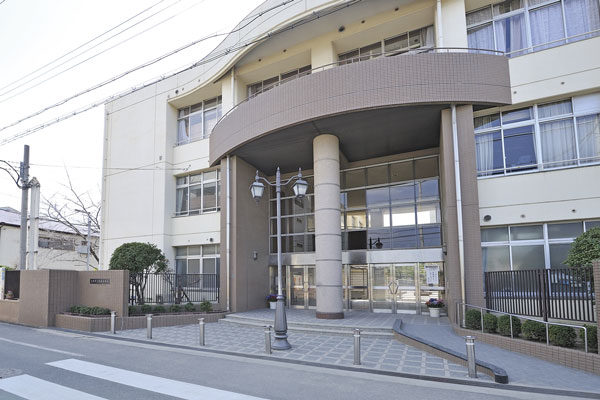 Municipal Hannan Junior High School (6-minute walk ・ About 470m) 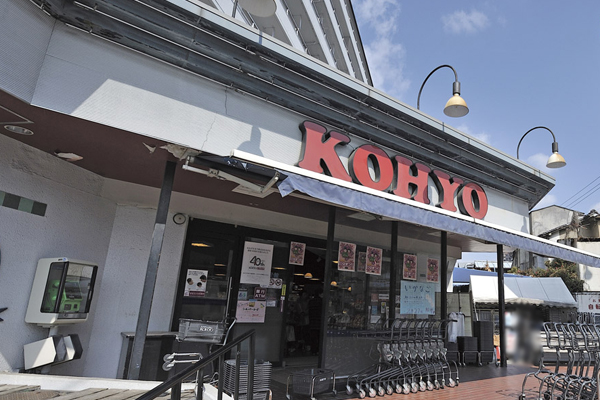 Koyo Kitabatake shop (a 9-minute walk ・ About 650m) 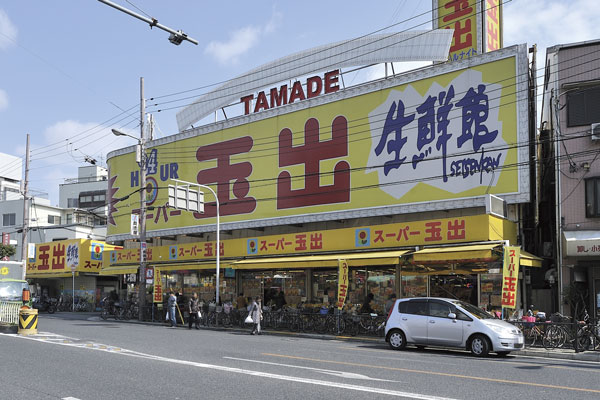 Super Tamade Harima-cho shop (a 10-minute walk ・ About 750m) 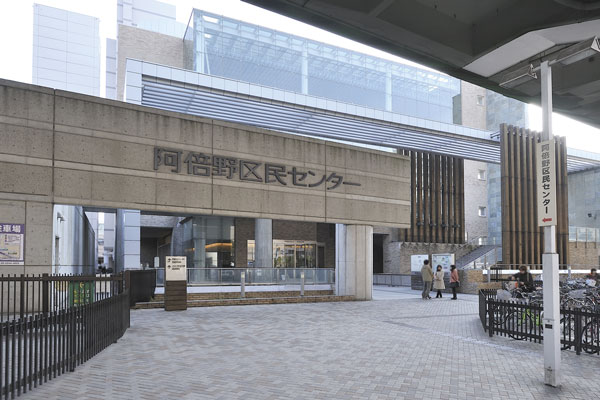 Abeno Kumin Center (a 25-minute walk ・ About 1970m) 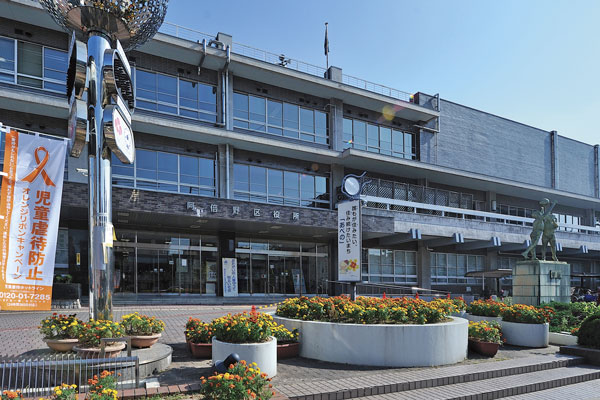 Abeno ward office (bicycle about 10 minutes ・ About 2760m) 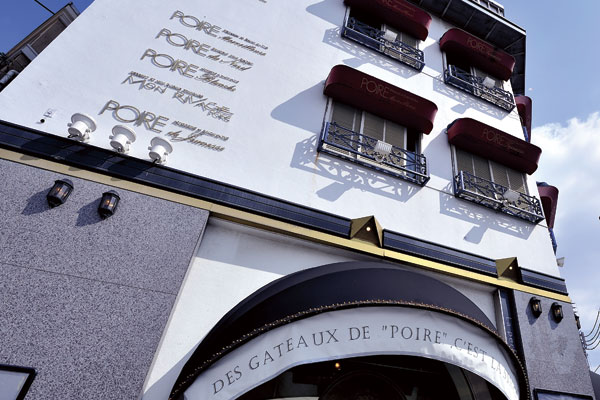 Poaru Tezukayama store (4-minute walk ・ About 290m) 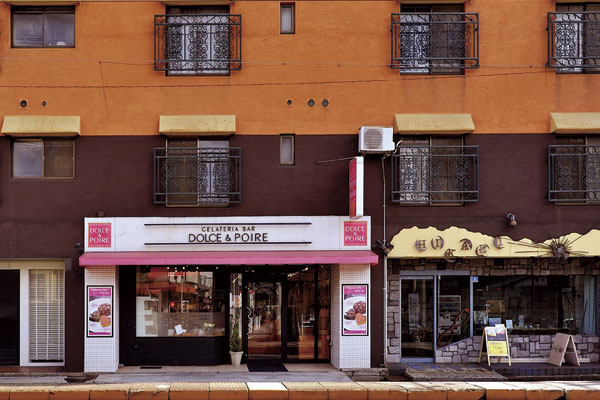 Dolce & Poaru (4-minute walk ・ About 260m) 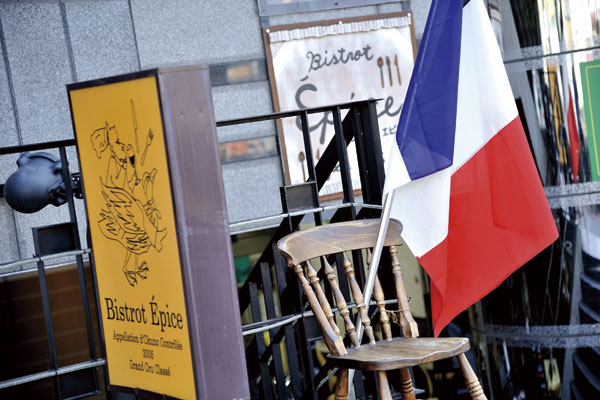 Bistro Episcopal (5-minute walk ・ About 380m) Floor: 3LDK, occupied area: 75.03 sq m, Price: 43,900,000 yen ・ 45,100,000 yen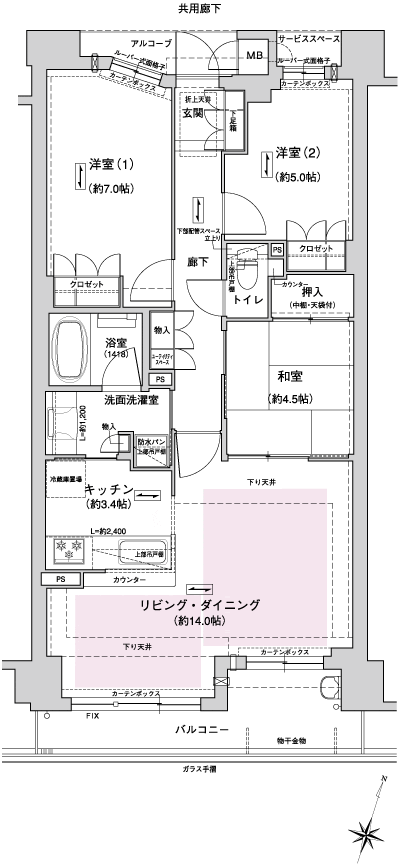 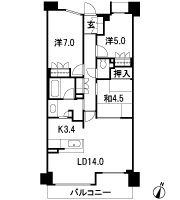 Floor: 3LDK, occupied area: 75.02 sq m, Price: 44,500,000 yen ~ 49,200,000 yen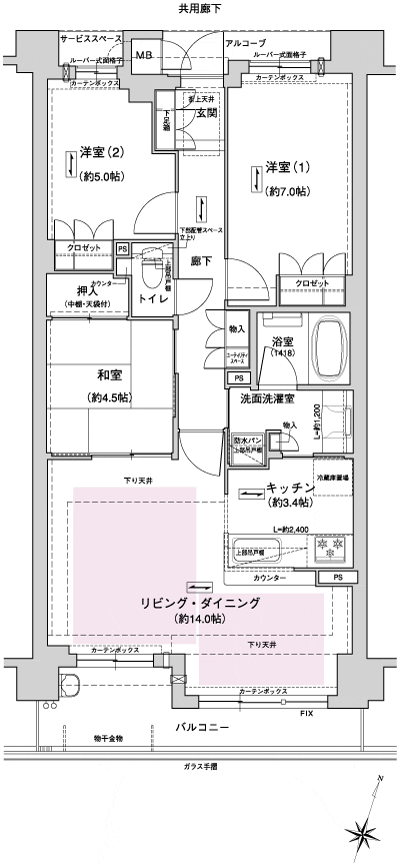 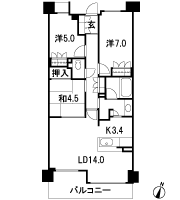 Floor: 3LDK, occupied area: 77.24 sq m, Price: 50.8 million yen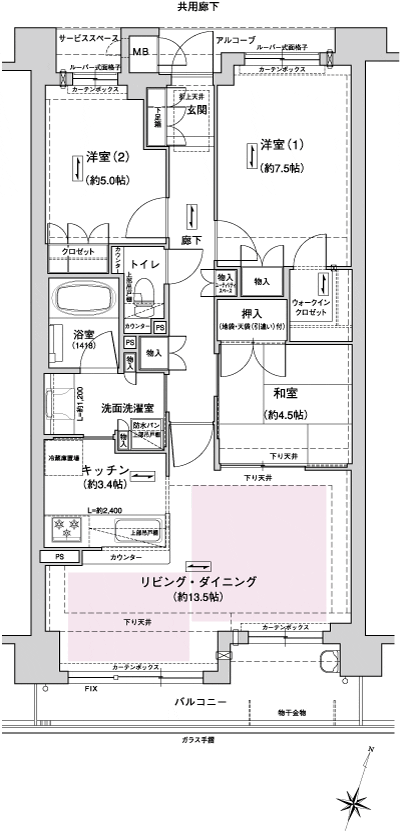 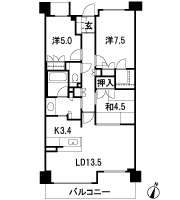 Location | ||||||||||||||||||||||||||||||||||||||||||||||||||||||||||||||||||||||||||||||||||||||||||||||||||||||||||||||||||