Investing in Japanese real estate
2014September
2LDK ~ 3LDK, 64.26 sq m ~ 85.44 sq m
New Apartments » Kansai » Osaka prefecture » Chuo-ku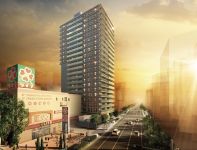 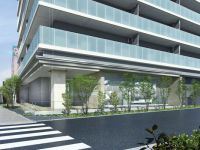
Buildings and facilities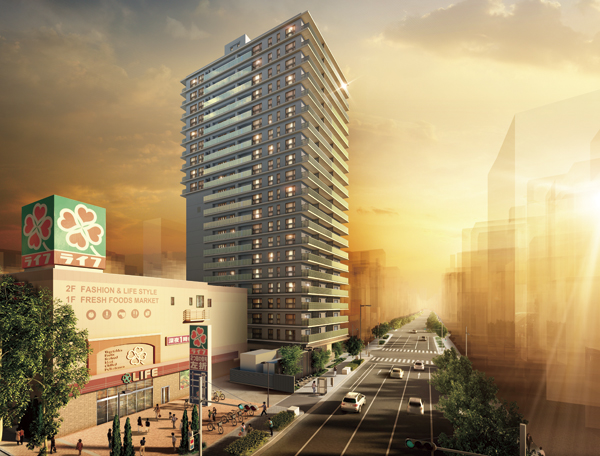 And strength of the 21-story form, The appearance that combines a delicate impression of milky glass handrail, It is likely to become a landmark of the town bell (Exterior view and a local peripheral illustrations) 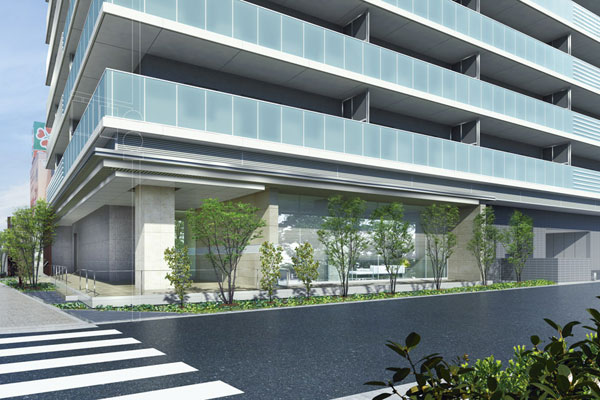 Beautiful and high-quality entrance. Green planting is, Gives moisture as fresh accent to the entrance (entrance Rendering) 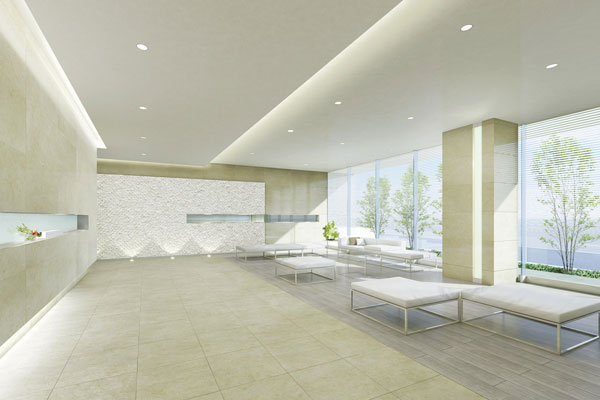 Entrance Hall invites to the silence from the city bustle. Soft sunshine pours from the south-facing glass wall of, Green shadow will hover your planting. In the entrance hall is chic tile is laid, which is examined, Its simplicity will create a magnificent height of the house (entrance hall Rendering) Surrounding environment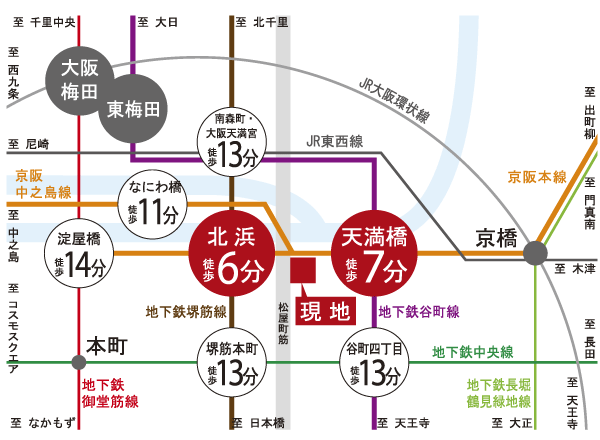 Up to seven routes in the 15-minute walk (subway Tanimachi Line ・ Sakaisuji ・ Center line ・ Midosujisen, Keihan ・ Nakanoshima line, JR Tozai Line) is available OK! By mastering the transportation network of freely, The rest of the city is, of course, Also to Kansai entire, Stress-free smart access is likely to achieve (traffic view) 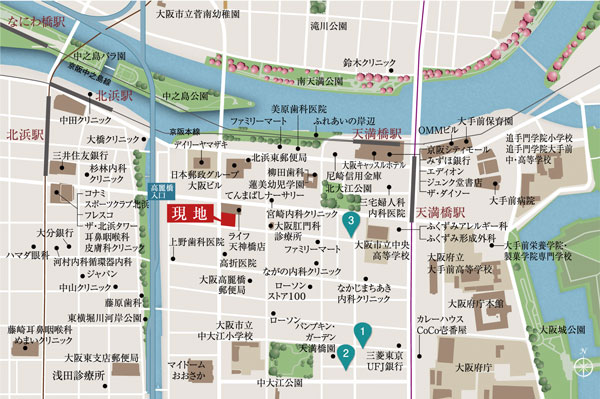 Matsuya Machisuji is that local is facing, Since the sidewalk and the roadway has been firmly separated, Also walk in peace there is no need to worry about the car as on the go. Also, Although the city center, Living-friendliness point of even much of traffic volume is reduced at night. Osaka because the city's flat terrain, Access of the bicycle is also good (local guided short-range view) 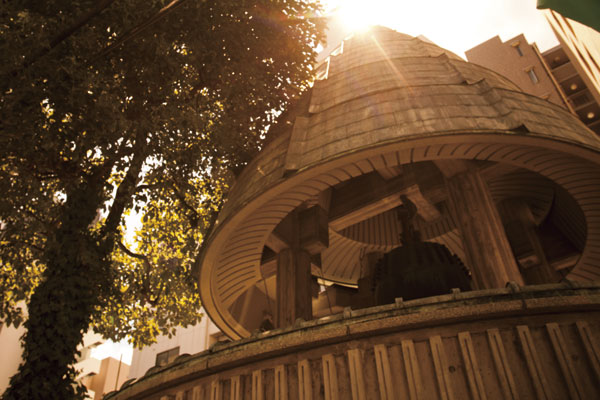 Chuo once flourished as a center of Osaka, the commercial development. Edo still echoes of bell mansion remains the bell tower from the era (about 220m) is also located in the familiar, Once it reminds us that this area was crowded located in Osaka Castle Living![Living. [living ・ dining] Full of sense of openness, Carefree space. Not pollute the air, Comfortable gas hot water floor heating can feel the warmth has been adoption of Zukansokunetsu (L type model room)](/images/osaka/osakashichuo/9d3674e13.jpg) [living ・ dining] Full of sense of openness, Carefree space. Not pollute the air, Comfortable gas hot water floor heating can feel the warmth has been adoption of Zukansokunetsu (L type model room) ![Living. [living ・ dining] The relaxation of the scene, Wide sash that bring more of spaciousness. Even more to clean the windowsill is cross winding curtain box. Leads to the delicate mindfulness of the stack is nicely come comfortable to live (L type model room)](/images/osaka/osakashichuo/9d3674e01.jpg) [living ・ dining] The relaxation of the scene, Wide sash that bring more of spaciousness. Even more to clean the windowsill is cross winding curtain box. Leads to the delicate mindfulness of the stack is nicely come comfortable to live (L type model room) Kitchen![Kitchen. [kitchen] A kitchen that can dishes while enjoying the conversation with family. Storage is also rich in, Advanced equipment will support the daily household chores (L type model room)](/images/osaka/osakashichuo/9d3674e02.jpg) [kitchen] A kitchen that can dishes while enjoying the conversation with family. Storage is also rich in, Advanced equipment will support the daily household chores (L type model room) ![Kitchen. [Dishwasher] Standard equipment in and out of the dish is easy to dishwasher in a pull-out. It supports the clean up of the post-prandial (same specifications)](/images/osaka/osakashichuo/9d3674e03.jpg) [Dishwasher] Standard equipment in and out of the dish is easy to dishwasher in a pull-out. It supports the clean up of the post-prandial (same specifications) ![Kitchen. [Quiet sink] Kitchen sink, Tap water is about to quiet specification to reduce the fall sounds such as sound corresponding to sink or spoon (same specifications)](/images/osaka/osakashichuo/9d3674e04.jpg) [Quiet sink] Kitchen sink, Tap water is about to quiet specification to reduce the fall sounds such as sound corresponding to sink or spoon (same specifications) ![Kitchen. [Glass top stove] To the burner part (except grill section), Sensor employs a gas stove with a "Si sensor" that automatically extinguish senses the scorching of the pot at an early stage. "Tempura oil overheating prevention" ・ "I go out safety device" ・ Peace of mind, such as "forgetting to turn off fire function" ・ Safety features, To prevent in advance the fire during cooking (the specification)](/images/osaka/osakashichuo/9d3674e07.jpg) [Glass top stove] To the burner part (except grill section), Sensor employs a gas stove with a "Si sensor" that automatically extinguish senses the scorching of the pot at an early stage. "Tempura oil overheating prevention" ・ "I go out safety device" ・ Peace of mind, such as "forgetting to turn off fire function" ・ Safety features, To prevent in advance the fire during cooking (the specification) ![Kitchen. [Slide storage] In and out smoothly, Organized and easy to slide storage (except under the sink). further, To absorb the shock quietly closing soft-close function with is (except for some) (same specifications)](/images/osaka/osakashichuo/9d3674e05.jpg) [Slide storage] In and out smoothly, Organized and easy to slide storage (except under the sink). further, To absorb the shock quietly closing soft-close function with is (except for some) (same specifications) ![Kitchen. [Hand shower mixing faucet] Single lever mixing faucet to be switched the normal rectification and shower at the touch of a button. Shower that can be drawn head, This is useful, such as sink of care (same specifications)](/images/osaka/osakashichuo/9d3674e06.jpg) [Hand shower mixing faucet] Single lever mixing faucet to be switched the normal rectification and shower at the touch of a button. Shower that can be drawn head, This is useful, such as sink of care (same specifications) Bathing-wash room![Bathing-wash room. [Bathroom] In thermos bath was difficult down the temperature of the hot water by covering the bath with a heat insulating material, Stride has low floor type that reduce the height is adopted (L type model room)](/images/osaka/osakashichuo/9d3674e08.jpg) [Bathroom] In thermos bath was difficult down the temperature of the hot water by covering the bath with a heat insulating material, Stride has low floor type that reduce the height is adopted (L type model room) ![Bathing-wash room. ["Mist Kawakku" mist sauna function with gas hot water bathroom heating dryer] Convenient gas hot water bathroom heating dryer on a cold day bathroom heating during the pre-heating and bathing before bathing. Clothes drying in the bathroom after use dry and rainy day, Variety, such as 24-hour ventilation function function is equipped (same specifications)](/images/osaka/osakashichuo/9d3674e16.jpg) ["Mist Kawakku" mist sauna function with gas hot water bathroom heating dryer] Convenient gas hot water bathroom heating dryer on a cold day bathroom heating during the pre-heating and bathing before bathing. Clothes drying in the bathroom after use dry and rainy day, Variety, such as 24-hour ventilation function function is equipped (same specifications) ![Bathing-wash room. [Water-saving hand shower head] Adopt a luxury water-saving hand shower head. It is eco specifications can stop water at hand of the switch (same specifications)](/images/osaka/osakashichuo/9d3674e09.jpg) [Water-saving hand shower head] Adopt a luxury water-saving hand shower head. It is eco specifications can stop water at hand of the switch (same specifications) ![Bathing-wash room. [Karari floor] The floor of the bathroom, Adopted Karari floor to achieve a smooth drainage by breaking the surface tension of water. It is because it is difficult remaining water drops or puddles, Dirt is also clean difficult month (same specifications)](/images/osaka/osakashichuo/9d3674e10.jpg) [Karari floor] The floor of the bathroom, Adopted Karari floor to achieve a smooth drainage by breaking the surface tension of water. It is because it is difficult remaining water drops or puddles, Dirt is also clean difficult month (same specifications) 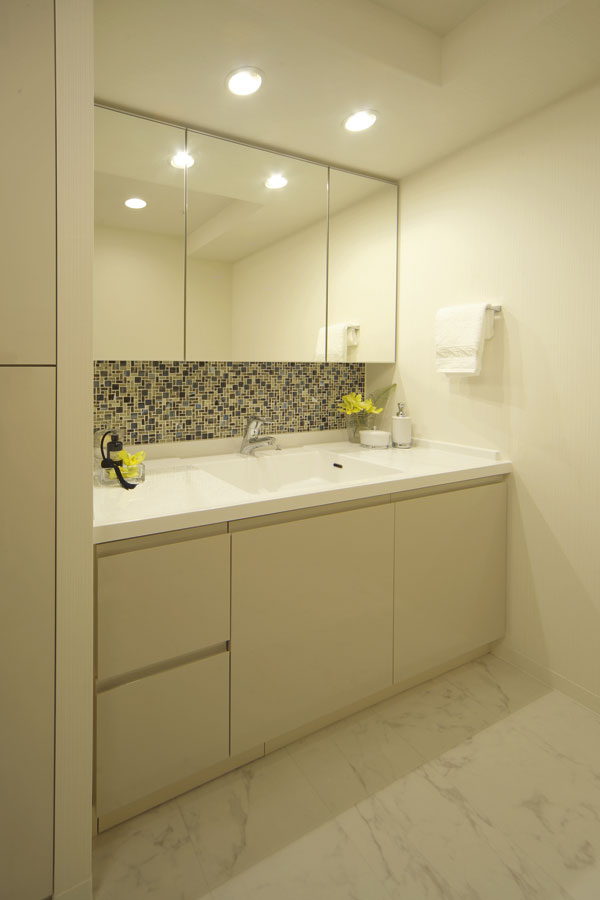 Powder Room ![Bathing-wash room. [Bowl-integrated artificial marble counter] Artificial marble of the Square bowl of the three-way rising specifications counter and the bowl has been integrally molded. Excellent in the seam without design, It is easy to clean (same specifications)](/images/osaka/osakashichuo/9d3674e11.jpg) [Bowl-integrated artificial marble counter] Artificial marble of the Square bowl of the three-way rising specifications counter and the bowl has been integrally molded. Excellent in the seam without design, It is easy to clean (same specifications) ![Bathing-wash room. [Three-sided mirror cabinet] Washing the face in the three-sided mirror, Established a Kagamiura storage of such hair care products can be stored. So that even with the hot water can maintain a clear state, Fogging heater is built ( ※ Center mirror only. Same specifications)](/images/osaka/osakashichuo/9d3674e12.jpg) [Three-sided mirror cabinet] Washing the face in the three-sided mirror, Established a Kagamiura storage of such hair care products can be stored. So that even with the hot water can maintain a clear state, Fogging heater is built ( ※ Center mirror only. Same specifications) ![Bathing-wash room. [Washing machine storage] Installing the storage is also on top of the yard tend washing machine becomes a dead space. It will be placed and clean such as detergents and Linens (same specifications)](/images/osaka/osakashichuo/9d3674e14.jpg) [Washing machine storage] Installing the storage is also on top of the yard tend washing machine becomes a dead space. It will be placed and clean such as detergents and Linens (same specifications) Interior![Interior. [Bedroom] Calm a bedroom. Loose and relax as, Size of the room is reserved (L type model room)](/images/osaka/osakashichuo/9d3674e15.jpg) [Bedroom] Calm a bedroom. Loose and relax as, Size of the room is reserved (L type model room) ![Interior. [About 900mm of the corridor the effective width] Corridor width of the dwelling unit is, Ensure about 900mm (except for some) in the effective size. Standard care for the wheelchair has a width that can pass smoothly (same specifications)](/images/osaka/osakashichuo/9d3674e20.gif) [About 900mm of the corridor the effective width] Corridor width of the dwelling unit is, Ensure about 900mm (except for some) in the effective size. Standard care for the wheelchair has a width that can pass smoothly (same specifications) ![Interior. [Home security lighting] Installing a home security lighting to illuminate the feet and automatic lighting in the event of a power failure in the hallway. It can also be used as a flashlight by removing (same specifications)](/images/osaka/osakashichuo/9d3674e18.jpg) [Home security lighting] Installing a home security lighting to illuminate the feet and automatic lighting in the event of a power failure in the hallway. It can also be used as a flashlight by removing (same specifications) 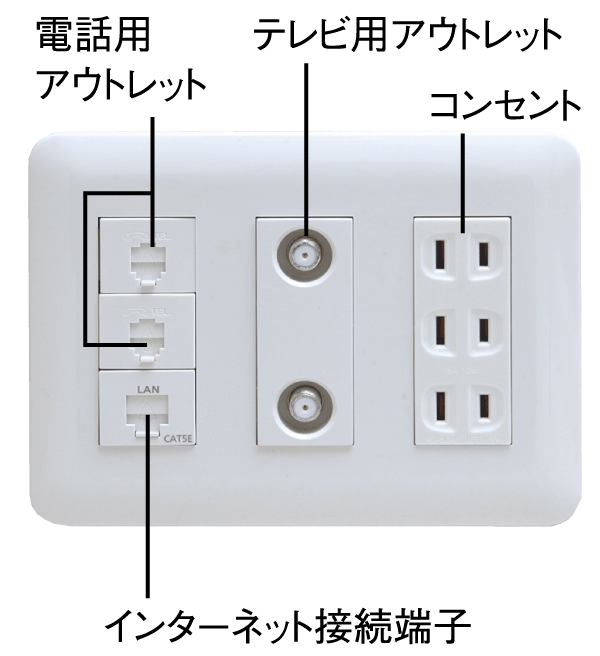 (Shared facilities ・ Common utility ・ Pet facility ・ Variety of services ・ Security ・ Earthquake countermeasures ・ Disaster-prevention measures ・ Building structure ・ Such as the characteristics of the building) Security![Security. [24-hour remote monitoring system] Centralized monitoring the event of abnormal in 24 hours a day, Introducing a security system. If or when the security sensors Should a fire or gas leak has occurred senses a trespass, Such as when the emergency push button is pressed, With inform in audible alarm, And automatically reported to the management personnel chamber and monitoring center. To understand the situation in the monitoring center, To express the staff to the site, If necessary, conduct an emergency contact to the relevant organizations (conceptual diagram)](/images/osaka/osakashichuo/9d3674f05.gif) [24-hour remote monitoring system] Centralized monitoring the event of abnormal in 24 hours a day, Introducing a security system. If or when the security sensors Should a fire or gas leak has occurred senses a trespass, Such as when the emergency push button is pressed, With inform in audible alarm, And automatically reported to the management personnel chamber and monitoring center. To understand the situation in the monitoring center, To express the staff to the site, If necessary, conduct an emergency contact to the relevant organizations (conceptual diagram) ![Security. [Intercom slave unit with a camera] Standard equipped with a camera-equipped intercom even before dwelling unit entrance. Not shared entrance only, You can re-check the visitors with a color monitor is also prior to the unlocking of the entrance door (same specifications)](/images/osaka/osakashichuo/9d3674f06.jpg) [Intercom slave unit with a camera] Standard equipped with a camera-equipped intercom even before dwelling unit entrance. Not shared entrance only, You can re-check the visitors with a color monitor is also prior to the unlocking of the entrance door (same specifications) ![Security. [Hands-free security intercom with color monitor] It can also be external to the call by simply touching the call button when the visitor in the color image is not tied up in such easy housework to identify. You can double-check the visitors image in a shared entrance and dwelling unit entrance before, You can unlock the auto lock shared entrance during a call. Also, Very If the alarm or trouble has occurred, To notify the abnormality in the warning sound and the LCD screen and the voice synthesis sound (same specifications)](/images/osaka/osakashichuo/9d3674f09.jpg) [Hands-free security intercom with color monitor] It can also be external to the call by simply touching the call button when the visitor in the color image is not tied up in such easy housework to identify. You can double-check the visitors image in a shared entrance and dwelling unit entrance before, You can unlock the auto lock shared entrance during a call. Also, Very If the alarm or trouble has occurred, To notify the abnormality in the warning sound and the LCD screen and the voice synthesis sound (same specifications) ![Security. [Dimple key] Entrance tablets, Dimple key with a combination of 12 billion ways ・ V18 set up a reversible cylinder up and down two places. In a very difficult complex specifications illegal manufacture of picking and duplicate key, Also it has excellent strength against drill destruction and twisting violence destruction of such (conceptual diagram)](/images/osaka/osakashichuo/9d3674f12.gif) [Dimple key] Entrance tablets, Dimple key with a combination of 12 billion ways ・ V18 set up a reversible cylinder up and down two places. In a very difficult complex specifications illegal manufacture of picking and duplicate key, Also it has excellent strength against drill destruction and twisting violence destruction of such (conceptual diagram) ![Security. [Crescent keyed] The dwelling unit of the window (except FIX window, etc. some of them), With key Crescent have been installed (same specifications)](/images/osaka/osakashichuo/9d3674f07.jpg) [Crescent keyed] The dwelling unit of the window (except FIX window, etc. some of them), With key Crescent have been installed (same specifications) ![Security. [Security sensors] Installing the magnet type security sensors and the window entrance doors (including the back door door) of the total dwelling unit (except FIX window like some). Sensor detects when the door or window is movable in the security surveillance state, An alarm sound at the intercom, Automatically reported to and management staff room or monitoring center (same specifications)](/images/osaka/osakashichuo/9d3674f08.jpg) [Security sensors] Installing the magnet type security sensors and the window entrance doors (including the back door door) of the total dwelling unit (except FIX window like some). Sensor detects when the door or window is movable in the security surveillance state, An alarm sound at the intercom, Automatically reported to and management staff room or monitoring center (same specifications) Features of the building![Features of the building. [appearance] And strength of the 21-story form, The appearance that combines a delicate impression of milky glass handrail, Is likely to become a landmark of the town bell (Rendering)](/images/osaka/osakashichuo/9d3674f01.jpg) [appearance] And strength of the 21-story form, The appearance that combines a delicate impression of milky glass handrail, Is likely to become a landmark of the town bell (Rendering) ![Features of the building. [Inner hallway] Adopt an inner hallway shared corridor is a hotel-like. Transmitted friendly feel of the floor carpet every time you walk, Also reduces walking sound, Also kept silence. Indirect lighting is decorated with folded on the ceiling, Soft light lit the corridor (Rendering)](/images/osaka/osakashichuo/9d3674f11.jpg) [Inner hallway] Adopt an inner hallway shared corridor is a hotel-like. Transmitted friendly feel of the floor carpet every time you walk, Also reduces walking sound, Also kept silence. Indirect lighting is decorated with folded on the ceiling, Soft light lit the corridor (Rendering) ![Features of the building. [Land Plan] South-facing dwelling unit rate of 65%, Corner dwelling unit rate of 56%, Provide a variety of plan variations. Also, Around as much as possible divide the route that the route and the car to and from people and to the building and out to the parking lot, Has been consideration to safety (site layout)](/images/osaka/osakashichuo/9d3674f04.gif) [Land Plan] South-facing dwelling unit rate of 65%, Corner dwelling unit rate of 56%, Provide a variety of plan variations. Also, Around as much as possible divide the route that the route and the car to and from people and to the building and out to the parking lot, Has been consideration to safety (site layout) Earthquake ・ Disaster-prevention measures![earthquake ・ Disaster-prevention measures. [Seismically isolated structure] The basic structure to support the building, Adopt a seismic isolation structure. Natural Rubber bearing between the building and the ground, Installing a base isolation layer of lead plug insertion type laminated rubber bearing. Seismic isolation structure is, Unlike the company from the conventional seismic structure, By reducing the power of the earthquake in the base portion, Shaking and deformation of the precursor of the building is reduced, As much as possible to prevent secondary disasters, such as furniture of the fall and piping of corruption ( ※ Excluding attached building. Conceptual diagram)](/images/osaka/osakashichuo/9d3674f16.gif) [Seismically isolated structure] The basic structure to support the building, Adopt a seismic isolation structure. Natural Rubber bearing between the building and the ground, Installing a base isolation layer of lead plug insertion type laminated rubber bearing. Seismic isolation structure is, Unlike the company from the conventional seismic structure, By reducing the power of the earthquake in the base portion, Shaking and deformation of the precursor of the building is reduced, As much as possible to prevent secondary disasters, such as furniture of the fall and piping of corruption ( ※ Excluding attached building. Conceptual diagram) ![earthquake ・ Disaster-prevention measures. [Entrance door with earthquake-resistant frame] The entrance of the door-to-door, Adopt a seismic frame with a front door provided with the appropriate clearance (gap) between the door and the door frame. It can also open and close the door entrance door frame is somewhat deformed by the earthquake, You can escape (conceptual diagram)](/images/osaka/osakashichuo/9d3674f17.gif) [Entrance door with earthquake-resistant frame] The entrance of the door-to-door, Adopt a seismic frame with a front door provided with the appropriate clearance (gap) between the door and the door frame. It can also open and close the door entrance door frame is somewhat deformed by the earthquake, You can escape (conceptual diagram) ![earthquake ・ Disaster-prevention measures. [Preliminary tremor (P wave) with elevator sensor] Earthquake, After a small shaking visited, which is said to preliminary tremor (P wave), Big shake which is said to be the main shock (S-wave) will reach. The elevator shaft adopt the P-wave sensors to catch the initial tremor earthquake (P-wave). Before the main shock that (S-wave) reaches, So that you can escape from an earlier stage, In preliminary tremor stage sensed the (P-wave) to stop immediately to the nearest floor and prompting the evacuation (conceptual diagram)](/images/osaka/osakashichuo/9d3674f18.gif) [Preliminary tremor (P wave) with elevator sensor] Earthquake, After a small shaking visited, which is said to preliminary tremor (P wave), Big shake which is said to be the main shock (S-wave) will reach. The elevator shaft adopt the P-wave sensors to catch the initial tremor earthquake (P-wave). Before the main shock that (S-wave) reaches, So that you can escape from an earlier stage, In preliminary tremor stage sensed the (P-wave) to stop immediately to the nearest floor and prompting the evacuation (conceptual diagram) Building structure![Building structure. [Pillar structure] It is a kind of rebar pillars hoop muscle welding closed the seam is welded to adopt the (except for some). Increase the restraint of the concrete, It is higher earthquake-resistant structure (conceptual diagram)](/images/osaka/osakashichuo/9d3674f13.gif) [Pillar structure] It is a kind of rebar pillars hoop muscle welding closed the seam is welded to adopt the (except for some). Increase the restraint of the concrete, It is higher earthquake-resistant structure (conceptual diagram) ![Building structure. [Tosakaikabe] TosakaikabeAtsu is about 136mm. Increasing the wall strength intermediate to be subjected to a stud, Adopt a fireproof sound insulation partition filled with glass wool. further, Tree-axis + gypsum board ( ※ 1) it has been subjected ( ※ Except 1 part. Conceptual diagram)](/images/osaka/osakashichuo/9d3674f15.gif) [Tosakaikabe] TosakaikabeAtsu is about 136mm. Increasing the wall strength intermediate to be subjected to a stud, Adopt a fireproof sound insulation partition filled with glass wool. further, Tree-axis + gypsum board ( ※ 1) it has been subjected ( ※ Except 1 part. Conceptual diagram) ![Building structure. [Low-E double-glazing] The Low-E double-glazed glass coated with a special metal film (Low-E film) on the air layer side of the glass is adopted in the window of each dwelling unit, Has been improved insulation performance (heat insulation in winter indoor). Low-E environmental protection and comfortable living through the multi-layer glass is one year, And is a multi-layer glass of eco specifications that can contribute to saving energy costs (conceptual diagram)](/images/osaka/osakashichuo/9d3674f19.gif) [Low-E double-glazing] The Low-E double-glazed glass coated with a special metal film (Low-E film) on the air layer side of the glass is adopted in the window of each dwelling unit, Has been improved insulation performance (heat insulation in winter indoor). Low-E environmental protection and comfortable living through the multi-layer glass is one year, And is a multi-layer glass of eco specifications that can contribute to saving energy costs (conceptual diagram) ![Building structure. [Installation of furniture fall prevention measures for the foundation] As disaster measures in the dwelling unit, Kitchen (refrigerator yard, Foundation reinforcement for fall prevention of the furnishings on the walls of the cupboard yard). Firmly to secure the walls and furniture, It has been considered so that it is possible to prevent the chance of tipping over during an earthquake (description Illustration)](/images/osaka/osakashichuo/9d3674f10.gif) [Installation of furniture fall prevention measures for the foundation] As disaster measures in the dwelling unit, Kitchen (refrigerator yard, Foundation reinforcement for fall prevention of the furnishings on the walls of the cupboard yard). Firmly to secure the walls and furniture, It has been considered so that it is possible to prevent the chance of tipping over during an earthquake (description Illustration) ![Building structure. [Priaulx ・ Eco Jaws] Energy-saving water heaters Priaulx ・ Eco Jaws, Using the latent heat recovery type heat exchanger of the hot water supply and heating, Reuse in making hot water until the heat of the combustion gas which has been discarded conventional. Increase the hot water supply efficiency and heating efficiency, It will lead to savings in utility costs in energy conservation. CO2 reduction, It also contributes to the prevention of global warming (logo)](/images/osaka/osakashichuo/9d3674f14.gif) [Priaulx ・ Eco Jaws] Energy-saving water heaters Priaulx ・ Eco Jaws, Using the latent heat recovery type heat exchanger of the hot water supply and heating, Reuse in making hot water until the heat of the combustion gas which has been discarded conventional. Increase the hot water supply efficiency and heating efficiency, It will lead to savings in utility costs in energy conservation. CO2 reduction, It also contributes to the prevention of global warming (logo) ![Building structure. [Osaka City building environmental performance display] By building comprehensive environment plan that building owners to submit to Osaka, And initiatives degree for the three items, such as reducing CO2 emissions, Overall it has been evaluated in five stages the environmental performance of buildings](/images/osaka/osakashichuo/9d3674f20.gif) [Osaka City building environmental performance display] By building comprehensive environment plan that building owners to submit to Osaka, And initiatives degree for the three items, such as reducing CO2 emissions, Overall it has been evaluated in five stages the environmental performance of buildings Surrounding environment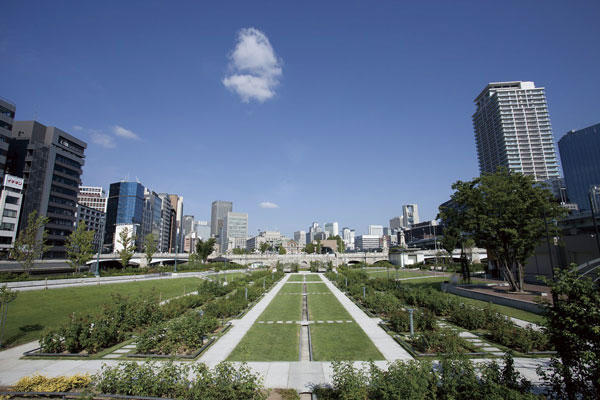 Downtown oasis with extensive grounds, Immediately to Nakanoshima Park (4-minute walk ・ About 310m). Rose garden, which rose about 310 varieties bloom Ya, Lawn open space to play and run around, There is such a fashionable restaurant 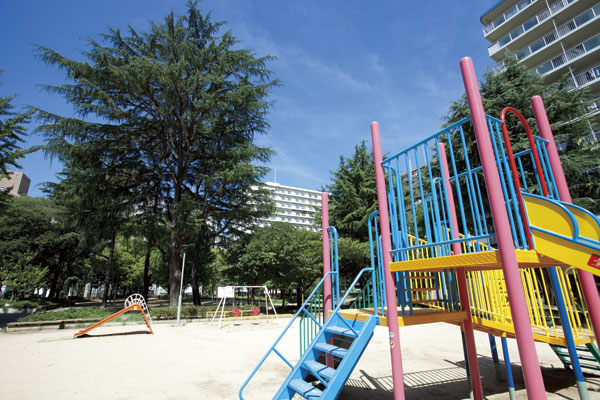 The middle a large park of going to Temmabashi Station. Playground equipment also enhance, We crowded also as a playground of children north Oe park (5-minute walk ・ About 330m) 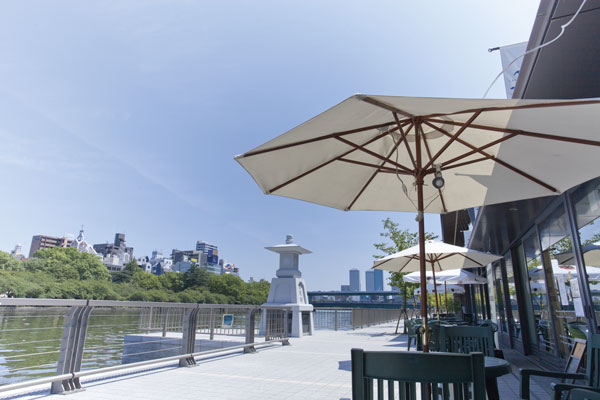 Around Okawa to change the facial expressions, such as cherry trees and illumination for each season (6-minute walk ・ About 470m) 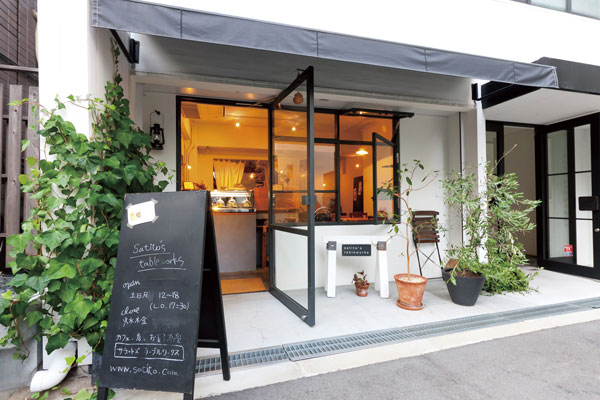 Full unwind back alley cafe rustic cakes and baked goods of the United States, SATITO'S TABLEWORKS (6-minute walk ・ About 450m) 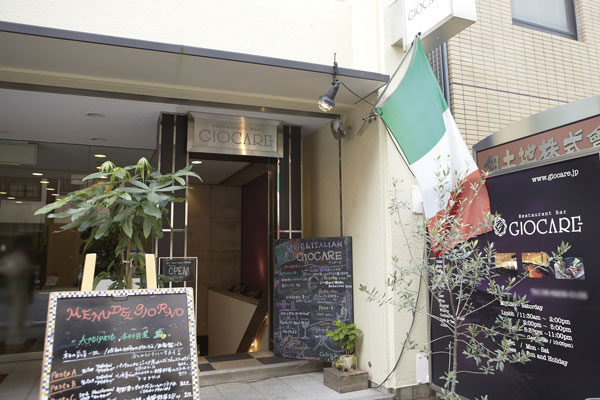 Drunken ・ Eclipse ・ GIOCARE where you can enjoy a full-fledged Italian and wine in the adult space that can satisfy the Yu (8-minute walk ・ About 615m) 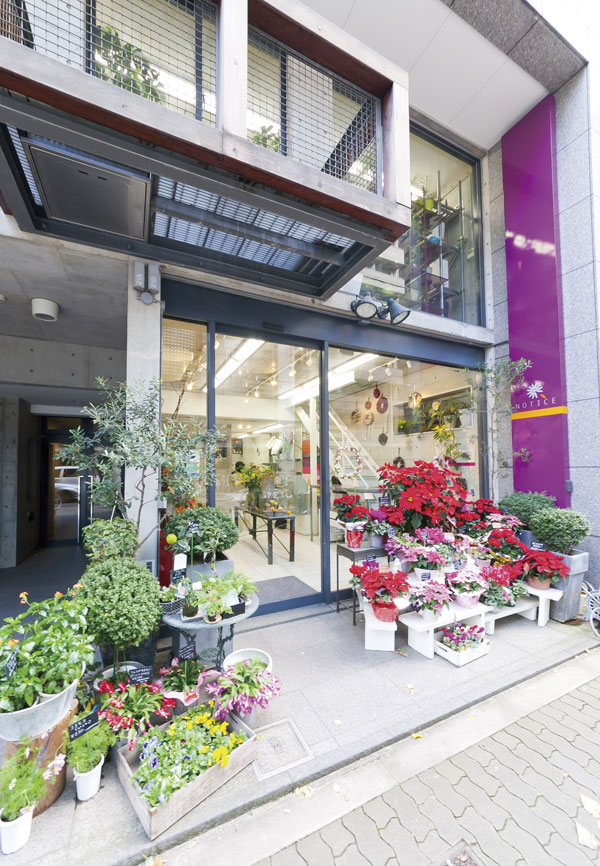 And "in many green ideal area.", The NOTICE of the flower shop that opened in the land lined with seasonal fresh flowers and foliage plants (8-minute walk ・ About 570m)  Late-night until 1 o'clock. Including fresh food, Daily necessities ・ Drug ・ Aligned such as rich books, Life Tenjinbashi shop adjacent (1-minute walk ・ About 20m) 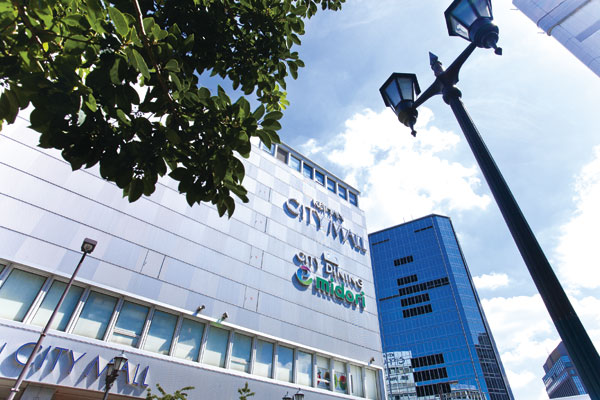 To Keihan City Mall of Temmabashi Station directly connected, fashion ・ Book ・ Dentistry ・ Bedrock bath ・ Restaurants such as about 100 stores is set, Also enjoy various (7 min walk ・ About 540m) 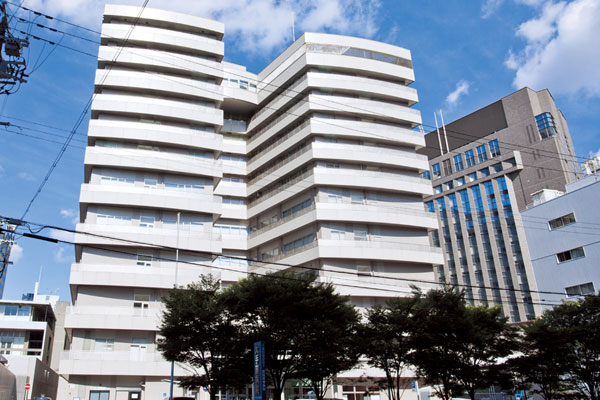 Relieved to close Otemae Hospital of General Hospital! There is also a prospect a restaurant and a rooftop garden (a 12-minute walk ・ About 900m) 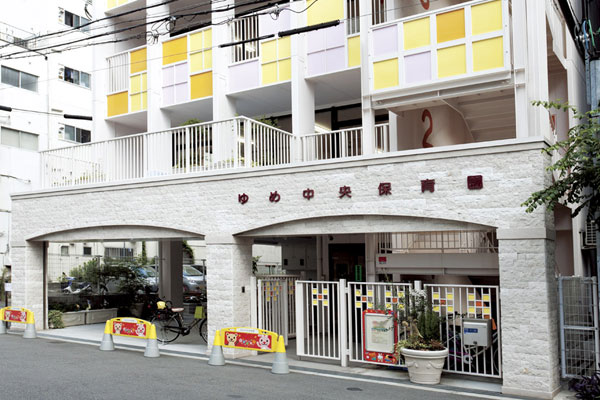 Dream center nursery school (8-minute walk ・ About 630m) 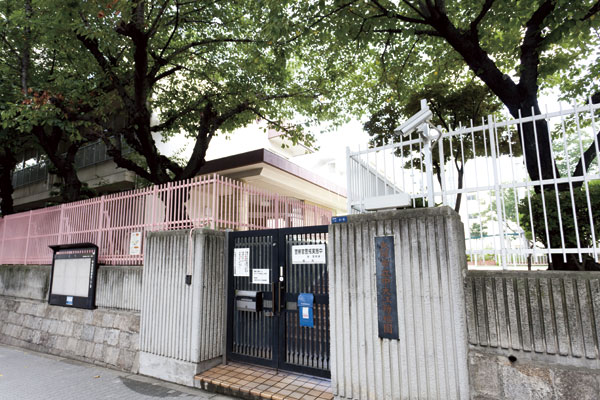 Municipal in Oe kindergarten (6-minute walk ・ About 440m) 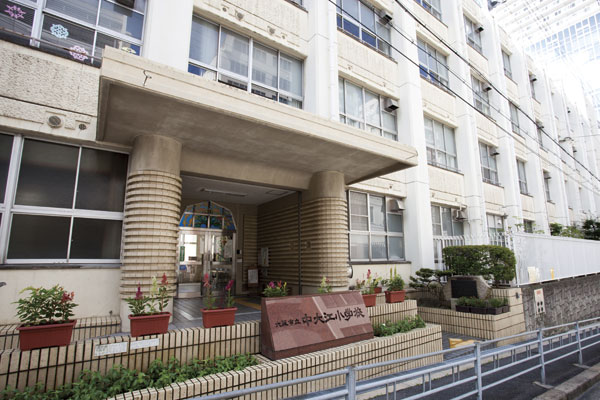 Municipal in Oe Elementary School (5 minutes walk ・ About 390m) 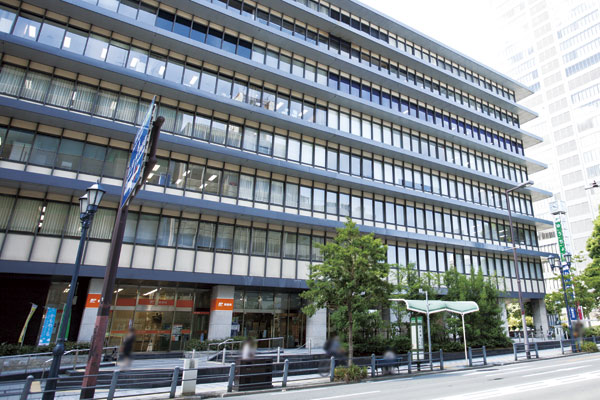 Kitahamahigashi post office (3-minute walk ・ About 240m) Floor: 3LDK, occupied area: 73.64 sq m, Price: TBD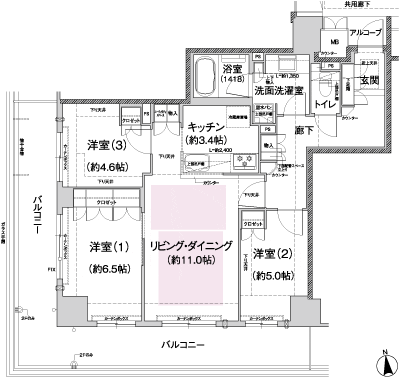 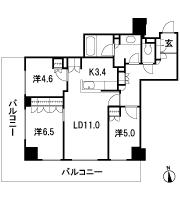 Floor: 2LDK, occupied area: 66.41 sq m, Price: TBD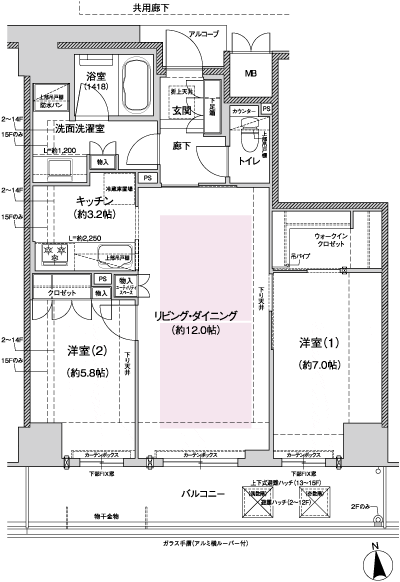 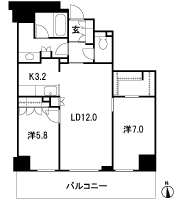 Floor: 3LDK ・ 2LDK + F, the area occupied: 78.58 sq m, Price: TBD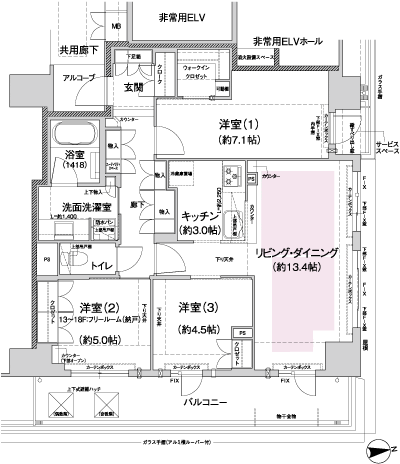 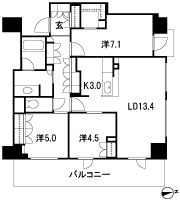 Floor: 3LDK, occupied area: 81.66 sq m, Price: TBD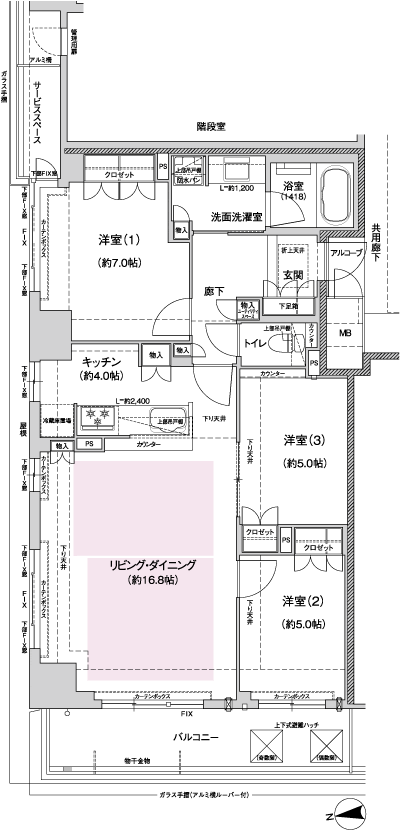 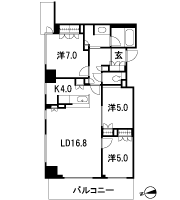 Location | ||||||||||||||||||||||||||||||||||||||||||||||||||||||||||||||||||||||||||||||||||||||||||||||||||||||||||||