Investing in Japanese real estate
2014September
23,480,868 yen ~ 55,178,615 yen, 1LDK ~ 3LDK, 37.29 sq m ~ 78.11 sq m
New Apartments » Kansai » Osaka prefecture » Chuo-ku 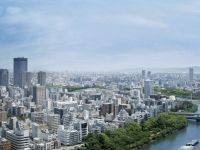
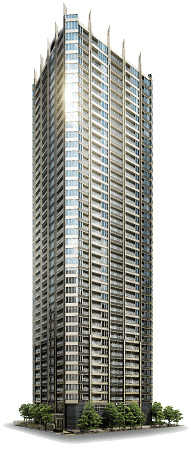 Obayashi unique high-rise damping system "Dual ・ flame ・ System "" (DFS) has been adopted, "Park Tower Kitahama" Exterior - Rendering 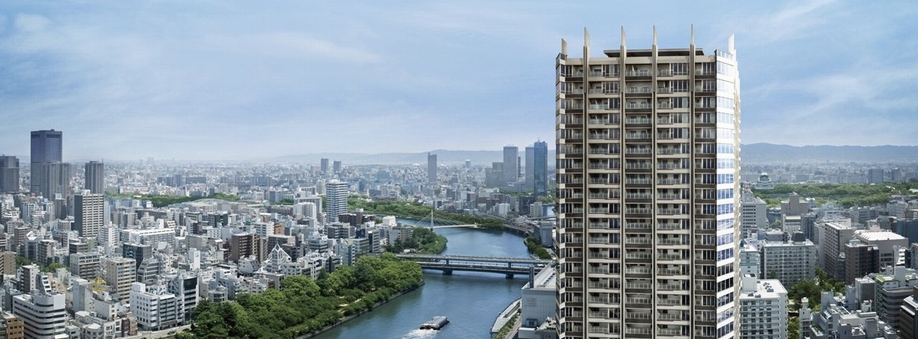 Photos around local synthetic building Rendering CG (the June 2012 shooting) (varies actual and somewhat) ![[Nakanoshima Park / A 4-minute walk] Wrapped in healing grace of the water and the woods, The flow of the river is the director makes a quiet time that I do not think the city (about 270m)](/images/osaka/osakashichuo/a4231bw21.jpg) [Nakanoshima Park / A 4-minute walk] Wrapped in healing grace of the water and the woods, The flow of the river is the director makes a quiet time that I do not think the city (about 270m) ![[five senses / A 5-minute walk] Cake made with rice, etc., Unique candy is equipped (about 390m)](/images/osaka/osakashichuo/a4231bw23.jpg) [five senses / A 5-minute walk] Cake made with rice, etc., Unique candy is equipped (about 390m) ![[R Riverside Grill & Beer Garden / 8 min. Walk] Limited beer garden in the rose garden of Nakanoshima in the park. Babble of the river is cool to the ear. All season OK (about 590m)](/images/osaka/osakashichuo/a4231bw24.jpg) [R Riverside Grill & Beer Garden / 8 min. Walk] Limited beer garden in the rose garden of Nakanoshima in the park. Babble of the river is cool to the ear. All season OK (about 590m) ![[Kitahama Terrace / 6 mins] Feel the wind across the surface of the river, The moments of overlooking the beautiful night view of the city, Is exceptional of comfort (about 450m)](/images/osaka/osakashichuo/a4231bw22.jpg) [Kitahama Terrace / 6 mins] Feel the wind across the surface of the river, The moments of overlooking the beautiful night view of the city, Is exceptional of comfort (about 450m) ![[FLORIST HIROKO / A 5-minute walk] Popular fashionable flower arrangement. Flowers that decorate the new house is full (about 380m)](/images/osaka/osakashichuo/a4231bw25.jpg) [FLORIST HIROKO / A 5-minute walk] Popular fashionable flower arrangement. Flowers that decorate the new house is full (about 380m) ![[Fresco Kitahama Plaza store / A 5-minute walk] Directly connected to Sakaisuji "Kitahama" Station, Feel free to buy even after work (about 390m)](/images/osaka/osakashichuo/a4231bw31.jpg) [Fresco Kitahama Plaza store / A 5-minute walk] Directly connected to Sakaisuji "Kitahama" Station, Feel free to buy even after work (about 390m) ![[Life Tenjinbashi shop / A 4-minute walk] Fresh food, of course, Daily necessities ・ There is also a clothing goods, Late-night until 1 o'clock (about 280m)](/images/osaka/osakashichuo/a4231bw33.jpg) [Life Tenjinbashi shop / A 4-minute walk] Fresh food, of course, Daily necessities ・ There is also a clothing goods, Late-night until 1 o'clock (about 280m) ![[The ・ Kitahama Tower Medical Mall / A 5-minute walk] Otolaryngology throat department and dermatology ・ Ladies Clinic, Medical mall, such as pharmacy enters. Sakaisuji "Kitahama" directly connected to the station (about 390m)](/images/osaka/osakashichuo/a4231bw34.jpg) [The ・ Kitahama Tower Medical Mall / A 5-minute walk] Otolaryngology throat department and dermatology ・ Ladies Clinic, Medical mall, such as pharmacy enters. Sakaisuji "Kitahama" directly connected to the station (about 390m) ![[Keihan City Mall / 7 min walk] Urban mall of station direct connection. Fashion from fresh food ・ Consumer electronics ・ Interior until the goods, A wide assortment (about 530m)](/images/osaka/osakashichuo/a4231bw32.jpg) [Keihan City Mall / 7 min walk] Urban mall of station direct connection. Fashion from fresh food ・ Consumer electronics ・ Interior until the goods, A wide assortment (about 530m) ![[Otemae hospital / Walk 13 minutes] Including internal medicine and surgery, Gynecology, General Hospital with such life-saving emergency department (about 1040m)](/images/osaka/osakashichuo/a4231bw35.jpg) [Otemae hospital / Walk 13 minutes] Including internal medicine and surgery, Gynecology, General Hospital with such life-saving emergency department (about 1040m) 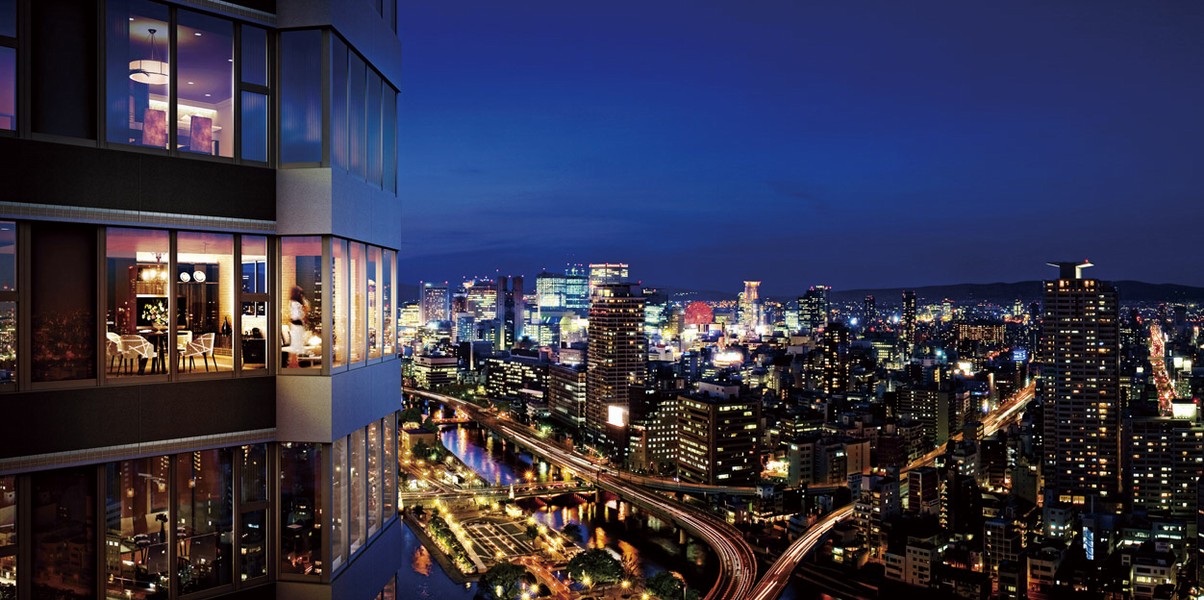 View photos from Obayashi building the roof of the local adjacent (35th floor northwest direction equivalent, In June 2012 shooting) synthetic building CG (depends on actual and somewhat. View is not intended to be guaranteed in the future) 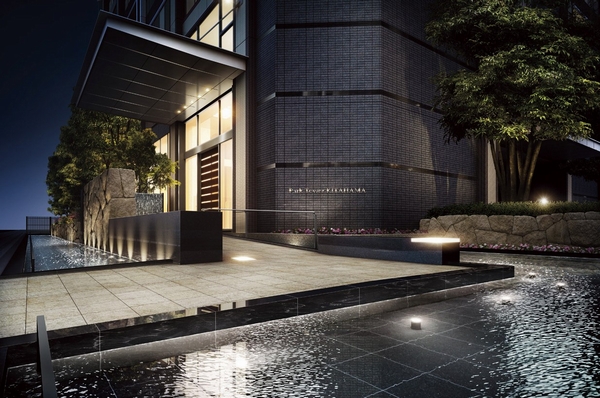 Faint to play the sound of water and the cascade (wall fountain), Entrance approach to retaining wall was nestled of Oishi, with the motif of the stone walls of Osaka Castle (Rendering) 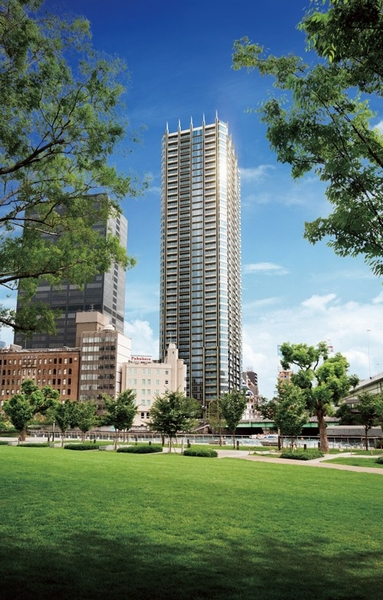 While it located in the access nimble city center location, It is born in the location that is healed mind in lush greenery and the flow of Okawa of Nakanoshima park, Total 350 units ・ The ground 41-story high-rise damping Tower "Park Tower Kitahama". It arranged iconic tiara to building parietal, Claiming a solid presence. Nakanoshima photos taken on the lawn park (about 270m) to synthesize the appearance CG (depends on actual and somewhat) 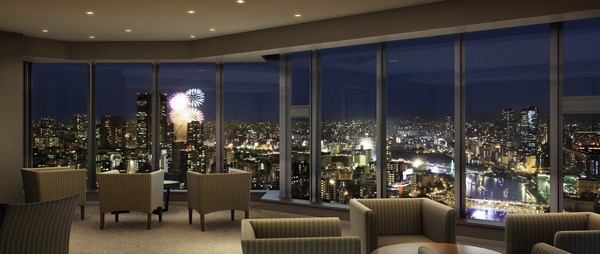 A height of about 115m, View lounge spread on the ground floor 36. Panoramic views of the scenery, such as Tayutau of Okawa. In the summer, !! The best seat to enjoy the Tenjin (Rendering) 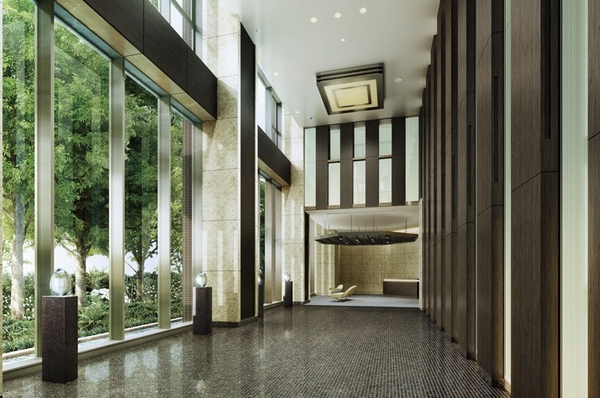 Carefree glass curtain wall and the ground entrance of the two-layer Fukinuki to be directed by the light wall with etched glass (Rendering) 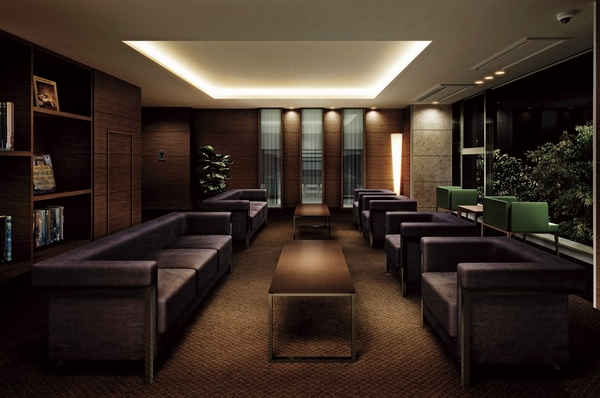 While admiring the trees of the treetops, Comfort lounge which can be used in multi-purpose as chat or business meeting location with a friend (Rendering) 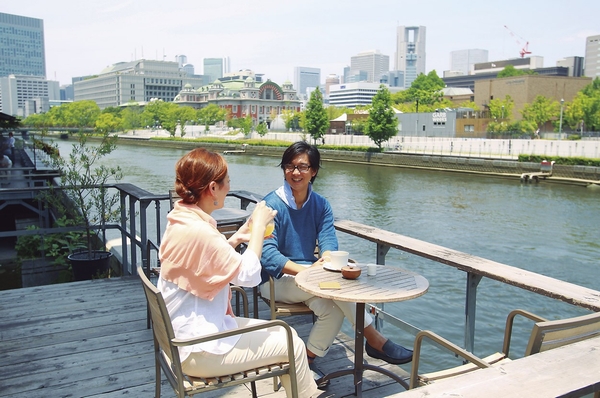 After a holiday stroll, A cup of tea in the riverbed "Kitahama Terrace" overlooking the Nakanoshima. River wind stroking the cheek pleasant (MOTO COFFEE ・ About 390m) 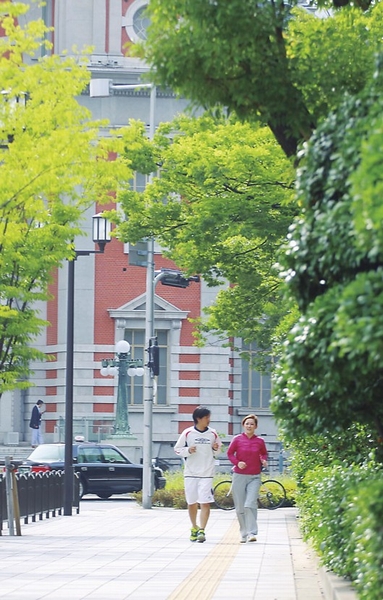 Nakanoshima in the park, Also relaxed mood !! favorite jogging courses run to walk, It is a short found likely (Osaka City center Kokaidomae ・ About 750m) 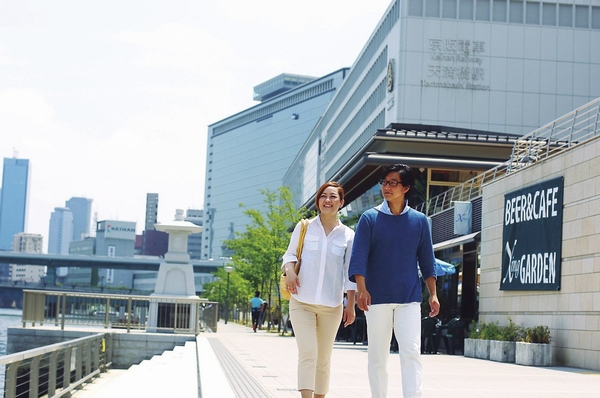 It is going to be one of the walk course, Promenade along the Okawa. Water bus is comfortably unlikely, We will slip comfortably (Hachiken'ya River view Walk ・ About 220m) 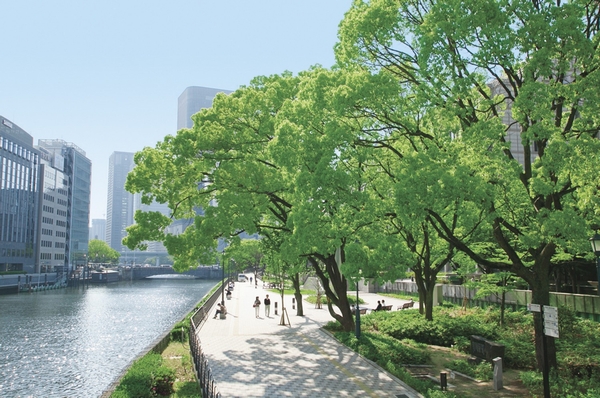 Eyes before, Nakanoshima Park. Embraced by the healing grace of the water and the woods, Produce a quiet time the flow of Okawa do not think the city (Nakanoshima Park ・ About 270m) 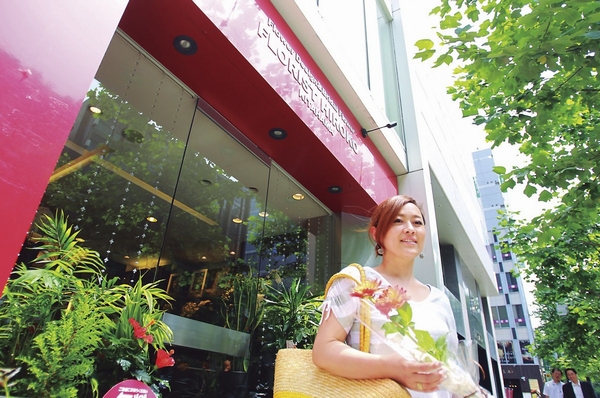 That might be worthy of decoration flowers, I'm sure "Kitahama style". Also the room, The color of the season (FLORIST HIROKO ・ About 380m)  Without using the elevator, Feel free to put out the trash. It eliminates the need to get down to the bottom floor, You can also save time 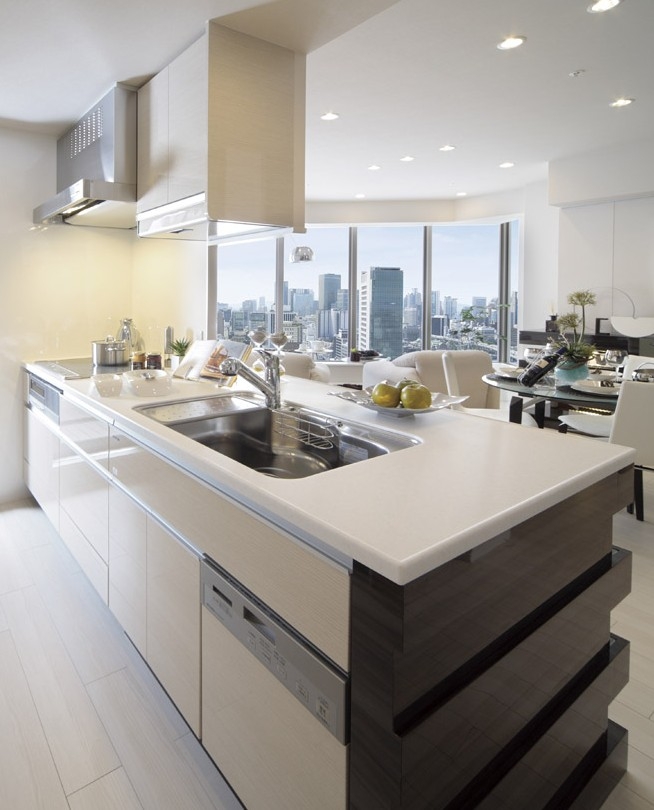 Interior resistance even pursued the system kitchen (with each amenities, Model Room C type ・ Menu plan. Free of charge, Application Yes deadline) 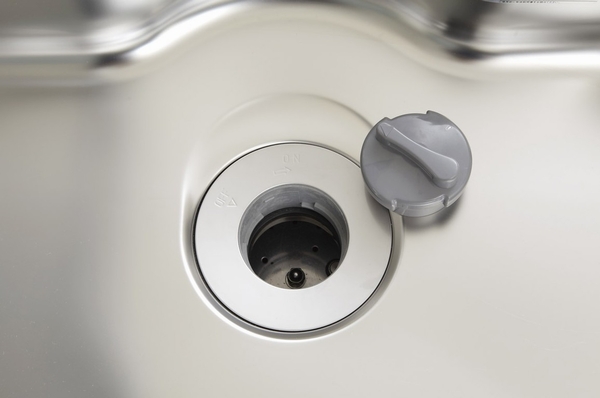 Disposer of garbage can be processed in the sink. Always clean is around the kitchen  ● shared facility use reservation ● cleaning agency ● various suppliers introduce courier ● delivery agency ● front shop service ● taxi agency, etc. 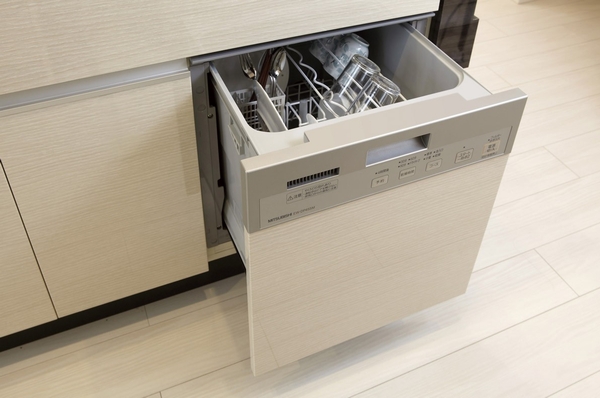 In and out of the dish is easy, Dish washing and drying machine of the top-in system to receive even water dripping Park Tower Kitahama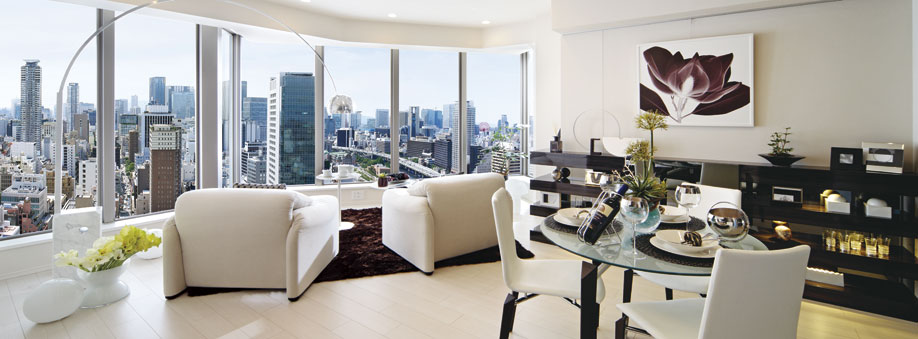 (living ・ kitchen ・ bath ・ bathroom ・ toilet ・ balcony ・ terrace ・ Private garden ・ Storage, etc.) 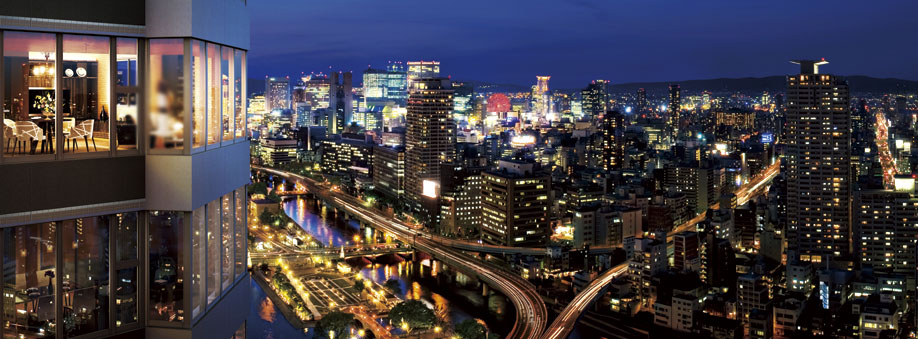 June 2012 shooting, Local adjacent Daelim building rooftop (35th floor local equivalent ・ CG synthesizing Exterior - Rendering to view photos from the ground 112m), In fact a slightly different 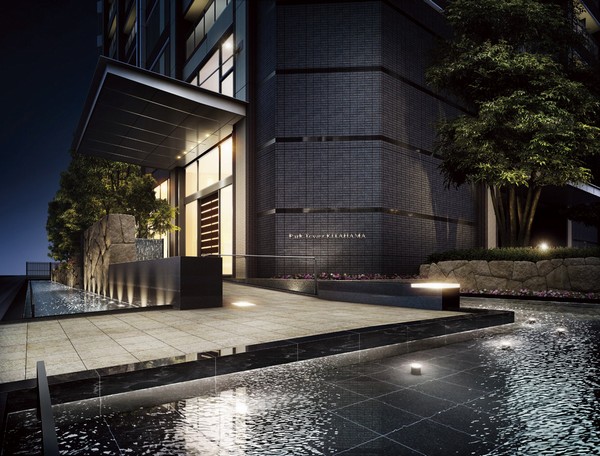 Entrance approach Rendering 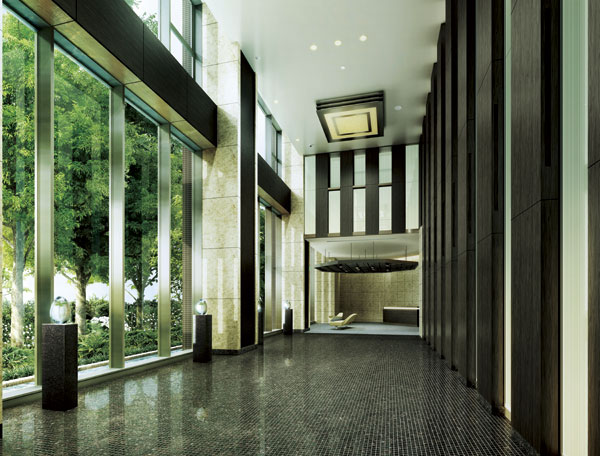 Entrance Hall Rendering Living![Living. [living] Enjoy a dynamic view of the more impressive, Living room decor bay window. The corner that protrudes into the air from inside the house is, Floating in the sky seems conservatory of (solarium) ※ Combining the local 25th floor equivalent to view photos (June 2012 shooting). In fact a somewhat different (model Room C type ・ Menu plan / Free of charge ・ There application deadline)](/images/osaka/osakashichuo/a4231be01.jpg) [living] Enjoy a dynamic view of the more impressive, Living room decor bay window. The corner that protrudes into the air from inside the house is, Floating in the sky seems conservatory of (solarium) ※ Combining the local 25th floor equivalent to view photos (June 2012 shooting). In fact a somewhat different (model Room C type ・ Menu plan / Free of charge ・ There application deadline) Kitchen![Kitchen. [IH cooking heater] Do not pollute the air of the room because it does not use fire. And safety features is enhanced, It is also safe when cooking. A flat top plate, Oil stains and boiling over even wipe quickly people, It is easy to clean (same specifications)](/images/osaka/osakashichuo/a4231be02.jpg) [IH cooking heater] Do not pollute the air of the room because it does not use fire. And safety features is enhanced, It is also safe when cooking. A flat top plate, Oil stains and boiling over even wipe quickly people, It is easy to clean (same specifications) ![Kitchen. [disposer] Disposer that can handle the garbage in the sink. Since it is not necessary to put the garbage, You can keep the house clean ※ There is garbage that can not be part of the process (same specifications)](/images/osaka/osakashichuo/a4231be03.jpg) [disposer] Disposer that can handle the garbage in the sink. Since it is not necessary to put the garbage, You can keep the house clean ※ There is garbage that can not be part of the process (same specifications) ![Kitchen. [Ai rack] It is elevating the rack that can be taken out and cooking tools and spices frequently used to smooth. With a wide counter top, You clean and maintained (same specifications)](/images/osaka/osakashichuo/a4231be04.jpg) [Ai rack] It is elevating the rack that can be taken out and cooking tools and spices frequently used to smooth. With a wide counter top, You clean and maintained (same specifications) ![Kitchen. [Dish washing and drying machine] Easy to out of the dish, Top-in method to receive even water dripping. Water-saving with reduced sound and use the amount of water at the time of driving ・ Is a low-noise type (same specifications)](/images/osaka/osakashichuo/a4231be05.jpg) [Dish washing and drying machine] Easy to out of the dish, Top-in method to receive even water dripping. Water-saving with reduced sound and use the amount of water at the time of driving ・ Is a low-noise type (same specifications) ![Kitchen. [Water purifier function shower faucet] Water purifier built-in type of water purification and the raw water is selectively used in one of the faucet. In telescopic nozzle, Every corner of the sink, Washed off you ※ In the case of using a water purifier function, Cartridge contract is required, Additional cost will occur (same specifications)](/images/osaka/osakashichuo/a4231be06.jpg) [Water purifier function shower faucet] Water purifier built-in type of water purification and the raw water is selectively used in one of the faucet. In telescopic nozzle, Every corner of the sink, Washed off you ※ In the case of using a water purifier function, Cartridge contract is required, Additional cost will occur (same specifications) ![Kitchen. [Artificial marble countertops] Artificial marble excellent in interior property with a beautiful texture. Water wings and dirt also easy to wipe off, Also excellent in functionality (same specifications)](/images/osaka/osakashichuo/a4231be20.jpg) [Artificial marble countertops] Artificial marble excellent in interior property with a beautiful texture. Water wings and dirt also easy to wipe off, Also excellent in functionality (same specifications) ![Kitchen. [Large wide three-stage withdrawal] Also taken out comfortably from the top that was housed in the back, Wide slide storage of frontage. be quiet, Slowly closing soft-close feature is installed ※ System kitchen of a width of about 1800mm excluding (same specifications)](/images/osaka/osakashichuo/a4231be07.jpg) [Large wide three-stage withdrawal] Also taken out comfortably from the top that was housed in the back, Wide slide storage of frontage. be quiet, Slowly closing soft-close feature is installed ※ System kitchen of a width of about 1800mm excluding (same specifications) ![Kitchen. [Spice rack] Among the dishes of flow, So that the spices necessary out of the way to smooth, Spice rack is provided in the stove next to (same specifications)](/images/osaka/osakashichuo/a4231be08.jpg) [Spice rack] Among the dishes of flow, So that the spices necessary out of the way to smooth, Spice rack is provided in the stove next to (same specifications) ![Kitchen. [pantry] Convenient pantry (pantry) is designed to provide, such as seasonings and ingredients of stock ※ D ・ F ・ G ・ I ・ L ・ Except 150H type (same specifications)](/images/osaka/osakashichuo/a4231be09.jpg) [pantry] Convenient pantry (pantry) is designed to provide, such as seasonings and ingredients of stock ※ D ・ F ・ G ・ I ・ L ・ Except 150H type (same specifications) Bathing-wash room![Bathing-wash room. [Counter-integrated bowl] There is no seam between the counter and the bowl, Your easy-care integrated. It looks beautiful artificial marble made to (same specifications)](/images/osaka/osakashichuo/a4231be10.jpg) [Counter-integrated bowl] There is no seam between the counter and the bowl, Your easy-care integrated. It looks beautiful artificial marble made to (same specifications) ![Bathing-wash room. [With the four-way Frost mirror triple mirror] Equipped with a heater stop clouding the center mirror. The mirror back, Small items such as dental supplies, You can clean and storage (same specifications)](/images/osaka/osakashichuo/a4231be11.jpg) [With the four-way Frost mirror triple mirror] Equipped with a heater stop clouding the center mirror. The mirror back, Small items such as dental supplies, You can clean and storage (same specifications) ![Bathing-wash room. [Linen cabinet] Set up a convenient linen warehouse in stock, such as towels and detergents. Adjustment of the height of the shelves is also possible ※ Except F type. 150H type is the storage compartment (same specifications)](/images/osaka/osakashichuo/a4231be12.jpg) [Linen cabinet] Set up a convenient linen warehouse in stock, such as towels and detergents. Adjustment of the height of the shelves is also possible ※ Except F type. 150H type is the storage compartment (same specifications) ![Bathing-wash room. [Mist function with electric bathroom heater dryer] heating ・ ventilation ・ Drying ・ In addition to the cool breeze function, Equipped with a happy mist function for those who stick to the health and beauty. It will also come in handy drying laundry on a rainy day (the same specification)](/images/osaka/osakashichuo/a4231be13.jpg) [Mist function with electric bathroom heater dryer] heating ・ ventilation ・ Drying ・ In addition to the cool breeze function, Equipped with a happy mist function for those who stick to the health and beauty. It will also come in handy drying laundry on a rainy day (the same specification) ![Bathing-wash room. [Spray click shower] Without the handle operation, Simply press the hand of the button attached to the shower head, Spouting ・ You can stop water, It leads to water-saving (same specifications)](/images/osaka/osakashichuo/a4231be14.jpg) [Spray click shower] Without the handle operation, Simply press the hand of the button attached to the shower head, Spouting ・ You can stop water, It leads to water-saving (same specifications) ![Bathing-wash room. [Full Otobasu] At the touch of a button, Hot water-covered, Heat insulation (constant time), Hot water plus, You can reheating is. Bus call feature also is equipped with (same specifications)](/images/osaka/osakashichuo/a4231be15.jpg) [Full Otobasu] At the touch of a button, Hot water-covered, Heat insulation (constant time), Hot water plus, You can reheating is. Bus call feature also is equipped with (same specifications) Toilet![Toilet. [Warm water washing toilet seat with heating function] Deodorizing ・ Cleaning with warm water ・ Equipped with a heating toilet seat function. With less water, Efficiently wash away tornado cleaning, Also effective in saving water (same specifications)](/images/osaka/osakashichuo/a4231be16.jpg) [Warm water washing toilet seat with heating function] Deodorizing ・ Cleaning with warm water ・ Equipped with a heating toilet seat function. With less water, Efficiently wash away tornado cleaning, Also effective in saving water (same specifications) ![Toilet. [Antifouling (Sefi on Detect)] In the machining finished slippery the surface of the pottery to the nano-level, Dirt adheres difficult, Also washed off firmly even with a small water (same specifications)](/images/osaka/osakashichuo/a4231be17.jpg) [Antifouling (Sefi on Detect)] In the machining finished slippery the surface of the pottery to the nano-level, Dirt adheres difficult, Also washed off firmly even with a small water (same specifications) Receipt![Receipt. [Shoe box] Shoe box storage capacity is rich Wall type. You can change the height of the shelves, Also it can be stored in without causing collapse type such as boots (same specifications)](/images/osaka/osakashichuo/a4231be18.jpg) [Shoe box] Shoe box storage capacity is rich Wall type. You can change the height of the shelves, Also it can be stored in without causing collapse type such as boots (same specifications) 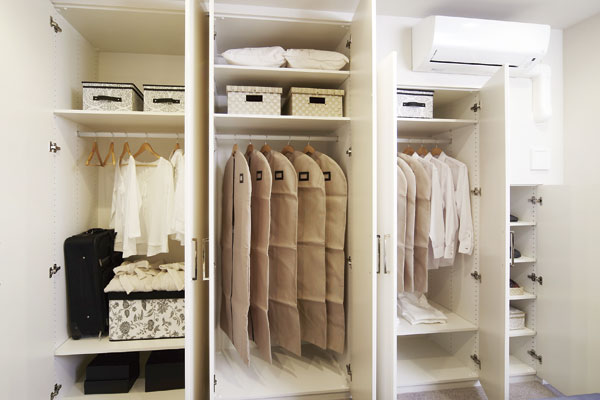 (Shared facilities ・ Common utility ・ Pet facility ・ Variety of services ・ Security ・ Earthquake countermeasures ・ Disaster-prevention measures ・ Building structure ・ Such as the characteristics of the building) Shared facilities![Shared facilities. [View Lounge] A height of about 115m, View lounge spread on the ground floor 36. The scenery of cherry blossoms in the spring that decorate the river bank, The moment that love under eyes the climax of the Tenjin Festival in summer, Exactly this land, It is the charm of this property unique (Rendering)](/images/osaka/osakashichuo/a4231bf04.jpg) [View Lounge] A height of about 115m, View lounge spread on the ground floor 36. The scenery of cherry blossoms in the spring that decorate the river bank, The moment that love under eyes the climax of the Tenjin Festival in summer, Exactly this land, It is the charm of this property unique (Rendering) ![Shared facilities. [Comfort Lounge] While admiring the trees of the treetops, Can also be used Comfort lounge as chat and business meeting place with friends you have is provided on the second floor (Rendering)](/images/osaka/osakashichuo/a4231bf10.jpg) [Comfort Lounge] While admiring the trees of the treetops, Can also be used Comfort lounge as chat and business meeting place with friends you have is provided on the second floor (Rendering) ![Shared facilities. [elevator hall] In the elevator hall of all the floors, Paintings decorated, You richly directing the approach towards the private residence (Rendering)](/images/osaka/osakashichuo/a4231bf05.jpg) [elevator hall] In the elevator hall of all the floors, Paintings decorated, You richly directing the approach towards the private residence (Rendering) Security![Security. [Double auto-lock ・ Triple security] Grand entrance and double auto lock provided with an auto-lock operation panel in two places on the first floor elevator hall. Parking Lot ・ Including the approach from the bike shed, From the outside it has been adopted by all of the flow line towards the each dwelling unit (including auto-lock tablets). It will be the entrance before in conjunction with triple security of each dwelling unit (conceptual diagram)](/images/osaka/osakashichuo/a4231bf12.gif) [Double auto-lock ・ Triple security] Grand entrance and double auto lock provided with an auto-lock operation panel in two places on the first floor elevator hall. Parking Lot ・ Including the approach from the bike shed, From the outside it has been adopted by all of the flow line towards the each dwelling unit (including auto-lock tablets). It will be the entrance before in conjunction with triple security of each dwelling unit (conceptual diagram) ![Security. [24 hour security system] In cooperation with ALSOK (Sohgo security), Introduced an advanced security system. 24hours ・ 365 days and watch the day-to-day life. If you detect a fire and equipment abnormality of common areas, Fire in the dwelling unit, If you detect a suspicious person of the intrusion (detected by the entrance sensor) is, Immediately automatically reported to ALSOK guard center. Along with the security guard is rushed to the scene, Emergency contacts and the police, if necessary, Fire fighting, Make contact to the equipment company (conceptual diagram)](/images/osaka/osakashichuo/a4231bf13.gif) [24 hour security system] In cooperation with ALSOK (Sohgo security), Introduced an advanced security system. 24hours ・ 365 days and watch the day-to-day life. If you detect a fire and equipment abnormality of common areas, Fire in the dwelling unit, If you detect a suspicious person of the intrusion (detected by the entrance sensor) is, Immediately automatically reported to ALSOK guard center. Along with the security guard is rushed to the scene, Emergency contacts and the police, if necessary, Fire fighting, Make contact to the equipment company (conceptual diagram) ![Security. [Management system] By security cameras and 24-hour security system, In addition to the machine monitoring, During the day the management staff and concierge staff, Resident in the apartment. Eyes of the machine, By the human eye, And watch the live (conceptual diagram)](/images/osaka/osakashichuo/a4231bf14.gif) [Management system] By security cameras and 24-hour security system, In addition to the machine monitoring, During the day the management staff and concierge staff, Resident in the apartment. Eyes of the machine, By the human eye, And watch the live (conceptual diagram) Features of the building![Features of the building. [appearance] It forms the beautiful scenery of the city, Appearance in pursuit of design and functionality. Tiara modeling of which was modeled on the top of the apartment, Design comfort the landscape, such as, Flagship is a 41-storey high-rise tower in pursuit of quality is appropriate to the tower (Rendering)](/images/osaka/osakashichuo/a4231bf01.jpg) [appearance] It forms the beautiful scenery of the city, Appearance in pursuit of design and functionality. Tiara modeling of which was modeled on the top of the apartment, Design comfort the landscape, such as, Flagship is a 41-storey high-rise tower in pursuit of quality is appropriate to the tower (Rendering) ![Features of the building. [Entrance approach] Approach that leads to the entrance across the Seascapes that Megurase at the bridge. When tracing the bridge meets the eye scene was shown crank so as to change, Cascade play the faint sound of water that stands in the line of sight of the first (wall fountain) is greeted (Rendering)](/images/osaka/osakashichuo/a4231bf02.jpg) [Entrance approach] Approach that leads to the entrance across the Seascapes that Megurase at the bridge. When tracing the bridge meets the eye scene was shown crank so as to change, Cascade play the faint sound of water that stands in the line of sight of the first (wall fountain) is greeted (Rendering) ![Features of the building. [Entrance hall] Spread the entrance door there when entering one step, Reception Hall that has been directed at the rich depth and relaxed curtain wall. Outside the window, Water scenery and rich greenery, such as babbling is spread (Rendering)](/images/osaka/osakashichuo/a4231bf03.jpg) [Entrance hall] Spread the entrance door there when entering one step, Reception Hall that has been directed at the rich depth and relaxed curtain wall. Outside the window, Water scenery and rich greenery, such as babbling is spread (Rendering) ![Features of the building. [Bay window] The form of as a landmark of the Property, That is to feature ones, Bay window that follows from the ground to the sky. It was nestled so as to protrude from the four corners of the part of the building this window, living ・ Brings a great view and an open feeling to the dining (June 2012 shooting, Local adjacent Daelim building rooftop (35th floor local equivalent ・ CG synthesizing Exterior - Rendering to view photos from the ground about 112m), In fact a slightly different](/images/osaka/osakashichuo/a4231bf11.jpg) [Bay window] The form of as a landmark of the Property, That is to feature ones, Bay window that follows from the ground to the sky. It was nestled so as to protrude from the four corners of the part of the building this window, living ・ Brings a great view and an open feeling to the dining (June 2012 shooting, Local adjacent Daelim building rooftop (35th floor local equivalent ・ CG synthesizing Exterior - Rendering to view photos from the ground about 112m), In fact a slightly different Earthquake ・ Disaster-prevention measures![earthquake ・ Disaster-prevention measures. [dual ・ flame ・ System (DFS)] And Frame structure of slowly swaying nature has a long natural period as become high-rise, By connecting the fast swaying firmness wall-type structure has a relatively short specific period in the vibration control device, Along with the shaking is reduced, It fits early (conceptual diagram)](/images/osaka/osakashichuo/a4231bf15.gif) [dual ・ flame ・ System (DFS)] And Frame structure of slowly swaying nature has a long natural period as become high-rise, By connecting the fast swaying firmness wall-type structure has a relatively short specific period in the vibration control device, Along with the shaking is reduced, It fits early (conceptual diagram) ![earthquake ・ Disaster-prevention measures. [Seismic frame] It is modified the entrance door frame at the time of the earthquake, Adopted seismic frame the door is devised to open. Evacuation route from within the dwelling unit to the shared corridor have been taken into account so that you can ensure (conceptual diagram)](/images/osaka/osakashichuo/a4231bf16.gif) [Seismic frame] It is modified the entrance door frame at the time of the earthquake, Adopted seismic frame the door is devised to open. Evacuation route from within the dwelling unit to the shared corridor have been taken into account so that you can ensure (conceptual diagram) ![earthquake ・ Disaster-prevention measures. [Furniture fall prevention foundation] So that the installation of the furniture can be fitted with a metal fittings to prevent tipping on the wall of the dwelling unit that is assumed, Installing the furniture fall prevention foundation. living ・ A position installation such as a large television contemplated in dining, Furniture fall prevention foundation of the two upper and lower stages have been installed ※ 3 ~ 39th floor of the Japanese-style room and, F ・ I ・ J ・ 120D type of Western-style 1 ・ Refrigerator yard except for the (small) (conceptual diagram)](/images/osaka/osakashichuo/a4231bf17.gif) [Furniture fall prevention foundation] So that the installation of the furniture can be fitted with a metal fittings to prevent tipping on the wall of the dwelling unit that is assumed, Installing the furniture fall prevention foundation. living ・ A position installation such as a large television contemplated in dining, Furniture fall prevention foundation of the two upper and lower stages have been installed ※ 3 ~ 39th floor of the Japanese-style room and, F ・ I ・ J ・ 120D type of Western-style 1 ・ Refrigerator yard except for the (small) (conceptual diagram) Building structure![Building structure. [Eco-manager system] Electricity consumption of the current power consumption and the first day of every residence, Introduced "Eco-manager system" CO2 emissions and can be checked. Ya progress for the energy-saving target, which had been pre-determined, You can also check such as electricity usage per circuit (PICT)](/images/osaka/osakashichuo/a4231bf06.gif) [Eco-manager system] Electricity consumption of the current power consumption and the first day of every residence, Introduced "Eco-manager system" CO2 emissions and can be checked. Ya progress for the energy-saving target, which had been pre-determined, You can also check such as electricity usage per circuit (PICT) ![Building structure. [LED lighting] Shared hallway of dwelling unit floor ・ All of the lighting and dwelling unit side entrance of the elevator hall ・ Less power consumption in the hallway of the downlight lighting, Adopt a long-life LED lighting. It aims to reduce energy use and maintenance costs (PICT)](/images/osaka/osakashichuo/a4231bf07.gif) [LED lighting] Shared hallway of dwelling unit floor ・ All of the lighting and dwelling unit side entrance of the elevator hall ・ Less power consumption in the hallway of the downlight lighting, Adopt a long-life LED lighting. It aims to reduce energy use and maintenance costs (PICT) ![Building structure. [Watering block] As a countermeasure to the heat island phenomenon, Water-retaining function ・ With a permeability function, Watering block to suppress the rise of the road surface temperature is, Has been adopted in the park of the site southwest angle (PICT)](/images/osaka/osakashichuo/a4231bf08.gif) [Watering block] As a countermeasure to the heat island phenomenon, Water-retaining function ・ With a permeability function, Watering block to suppress the rise of the road surface temperature is, Has been adopted in the park of the site southwest angle (PICT) ![Building structure. [Low-E double-glazing] The dwelling unit window, High heat insulation is, Adopt the Low-E double-glazing to ultraviolet rays also cut. Special metal film is about 50% cut the sunshine of summer, Because of the effect of winter also not escape the room with warm air, You can achieve a comfortable and energy-saving indoor environment throughout the year (conceptual diagram)](/images/osaka/osakashichuo/a4231bf18.gif) [Low-E double-glazing] The dwelling unit window, High heat insulation is, Adopt the Low-E double-glazing to ultraviolet rays also cut. Special metal film is about 50% cut the sunshine of summer, Because of the effect of winter also not escape the room with warm air, You can achieve a comfortable and energy-saving indoor environment throughout the year (conceptual diagram) ![Building structure. [Thermos bathtub] Along with the firm to cover the periphery of the tub with a heat insulating material, The adoption of thermal insulation Furofuta, Excellent thermal effect. Without even coming home late chase fired, You can immediately bathing. It conforms to the JIS high thermal insulation tub (conceptual diagram)](/images/osaka/osakashichuo/a4231bf19.gif) [Thermos bathtub] Along with the firm to cover the periphery of the tub with a heat insulating material, The adoption of thermal insulation Furofuta, Excellent thermal effect. Without even coming home late chase fired, You can immediately bathing. It conforms to the JIS high thermal insulation tub (conceptual diagram) ![Building structure. [Lighting emphasizes design] Balcony all of the room (including service space), Or layout in contact with the glass wall windows with view to spread to the outside to direct. It has become a design with an emphasis on lighting and sense of openness (conceptual diagram)](/images/osaka/osakashichuo/a4231bf20.gif) [Lighting emphasizes design] Balcony all of the room (including service space), Or layout in contact with the glass wall windows with view to spread to the outside to direct. It has become a design with an emphasis on lighting and sense of openness (conceptual diagram) Surrounding environment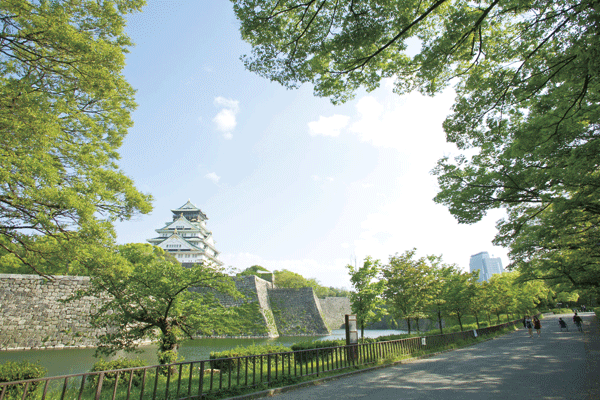 Osaka Castle Park (14 mins ・ About 1060m) 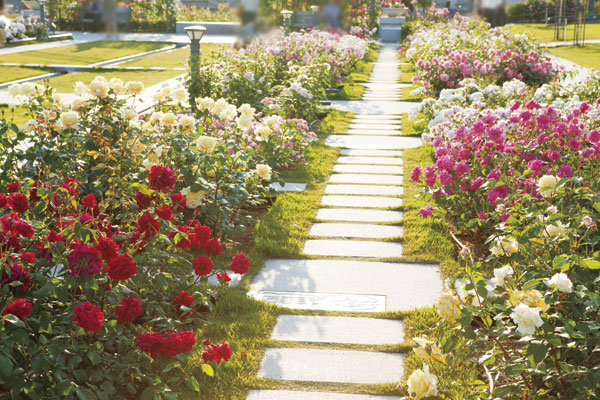 Nakanoshima Park ・ Rose Garden (7 min walk ・ About 500m) 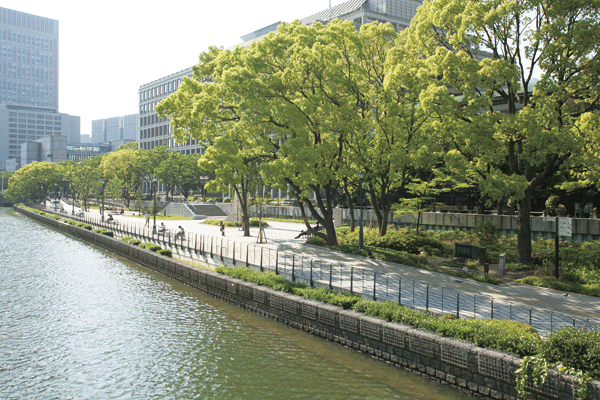 Nakanoshima Park (4-minute walk ・ About 270m) 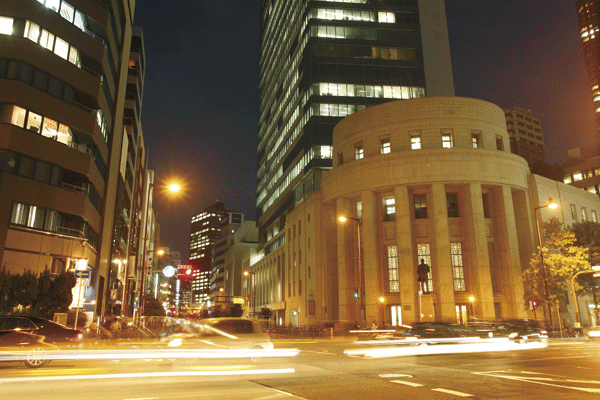 Osaka Securities Exchange (4-minute walk ・ About 280m) 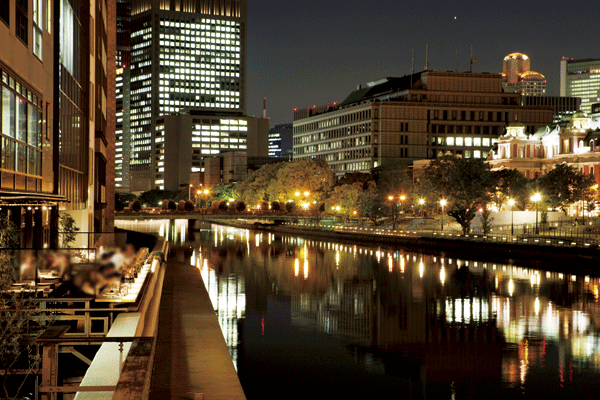 Buon Grande ARIA (6-minute walk ・ About 450m) 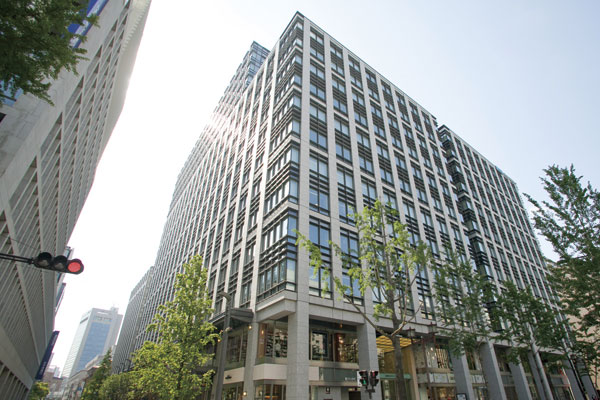 Yodoyabashi odona (12-minute walk ・ About 900m) 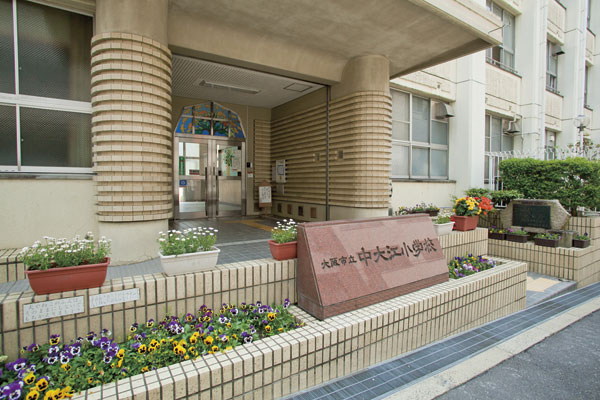 Municipal in Oe Elementary School (a 9-minute walk ・ About 710m) 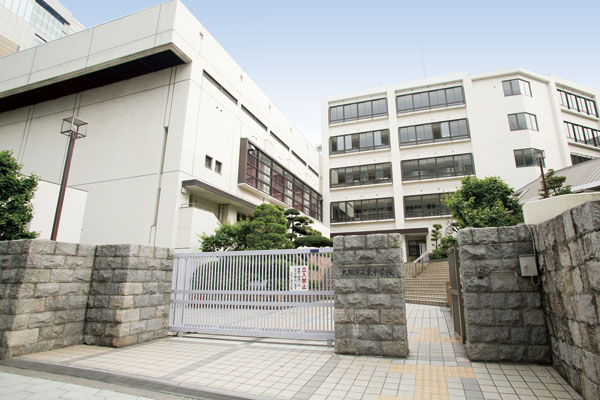 City East Junior High School (18 mins ・ About 1410m) 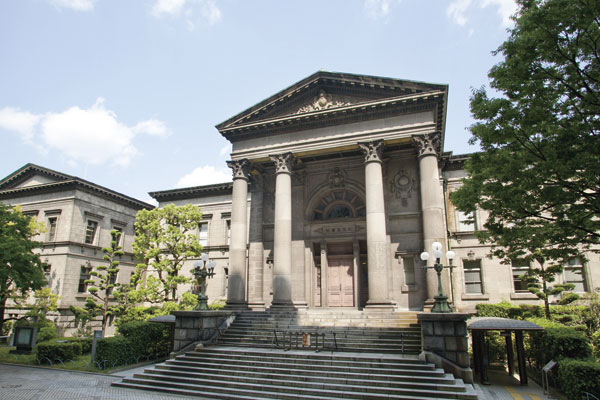 Prefectural Nakanoshima Library (walk 11 minutes ・ About 820m) 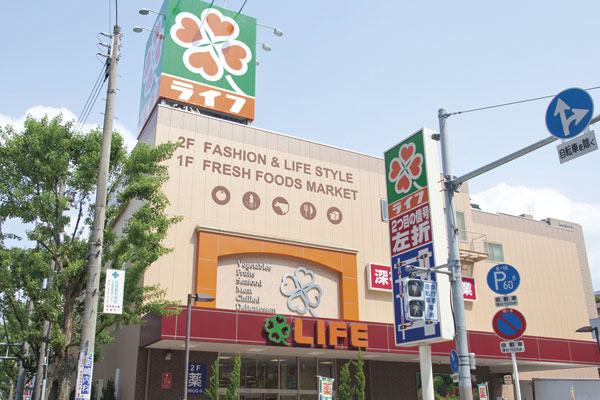 Life Tenjinbashi store (4-minute walk ・ About 280m) 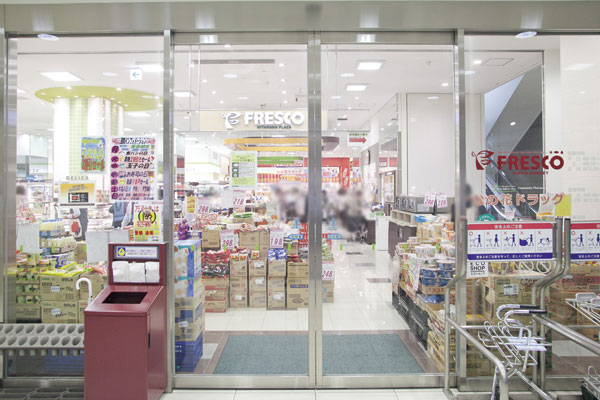 Fresco Kitahama Plaza store (5-minute walk ・ About 390m) 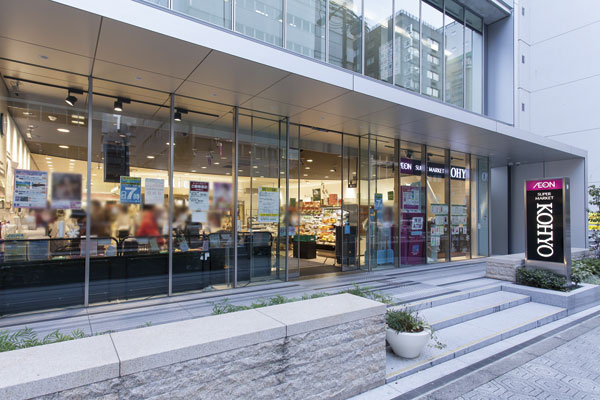 KOHYO Uchihon cho shop (walk 13 minutes ・ About 1020m) 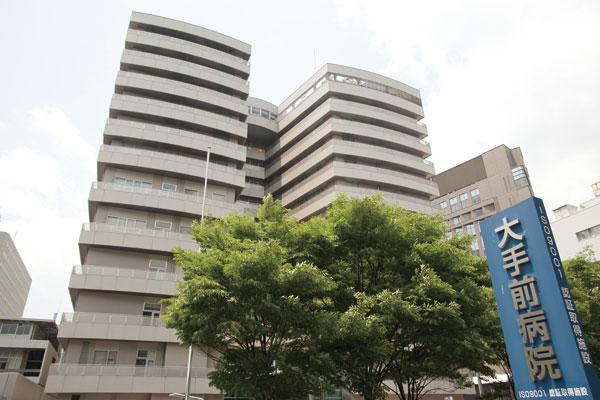 Otemae hospital (13 mins ・ About 1040m)  Osaka City Hall (11 minutes' walk ・ About 880m) 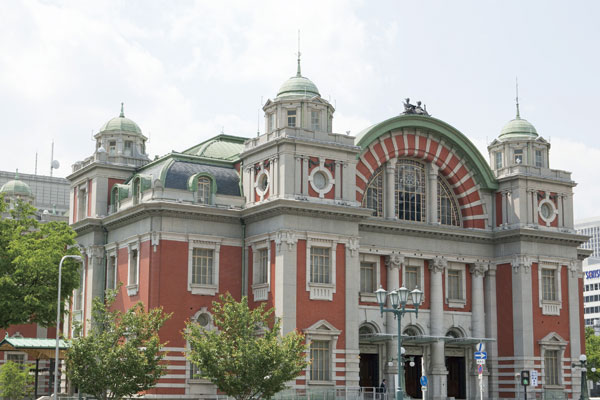 Osaka Central Public Hall (10-minute walk ・ About 750m) 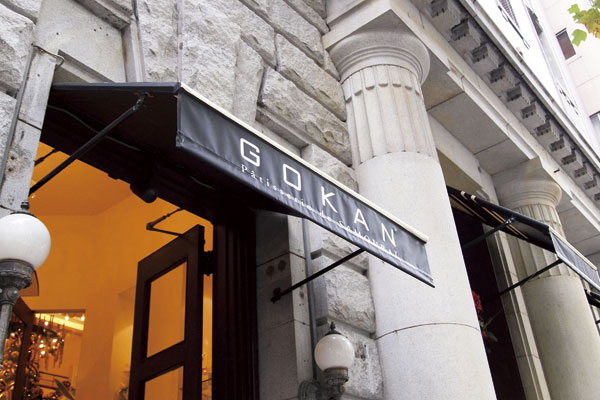 Five senses Kitahama main building (a 5-minute walk ・ About 390m) Floor: 3LDK, occupied area: 78.11 sq m, Price: 43,444,862 yen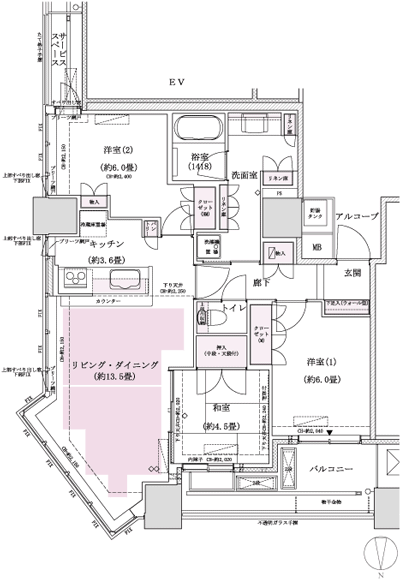 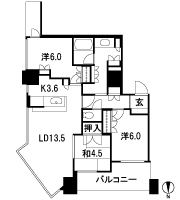 Floor: 1LDK, occupied area: 37.29 sq m, Price: 25,130,236 yen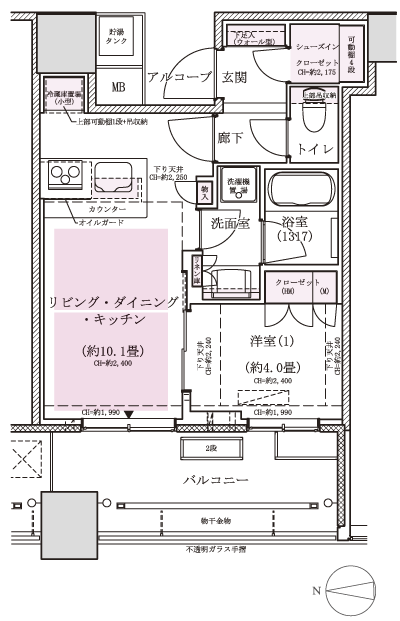 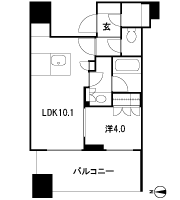 Floor: 1LDK, occupied area: 37.79 sq m, Price: 23,480,868 yen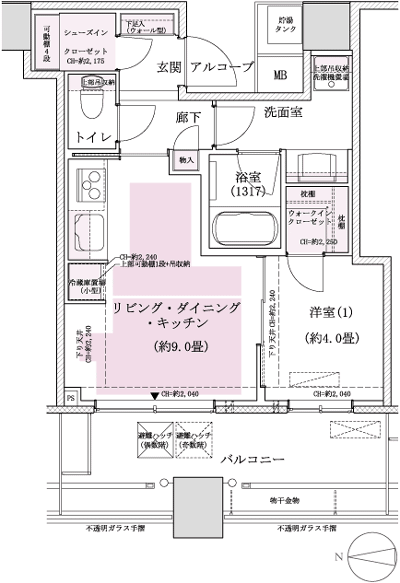 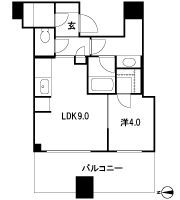 Floor: 2LDK, occupied area: 59.62 sq m, Price: 33,913,666 yen ~ 35,559,380 yen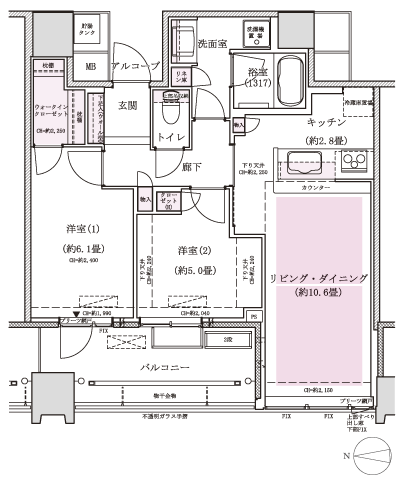 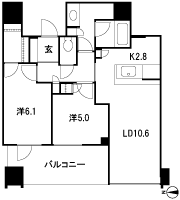 Floor: 3LDK, occupied area: 71.23 sq m, Price: 42,878,870 yen ・ 45,450,298 yen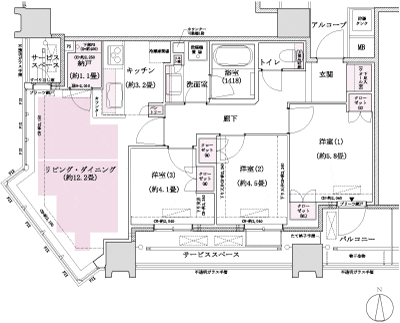 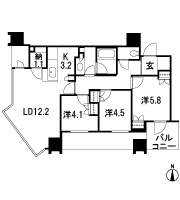 Floor: 2LDK, occupied area: 60.24 sq m, Price: 35,039,979 yen ・ 38,125,693 yen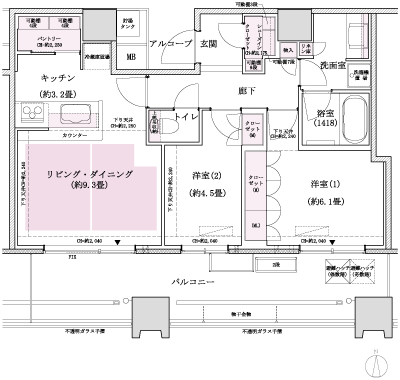 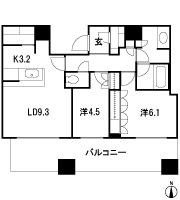 Floor: 3LDK, occupied area: 77.02 sq m, Price: 52,915,758 yen ・ 55,178,615 yen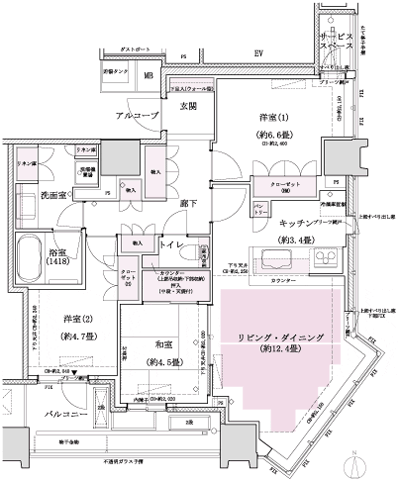 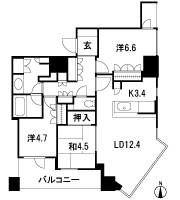 Location | ||||||||||||||||||||||||||||||||||||||||||||||||||||||||||||||||||||||||||||||||||||||||||||||||||||||||||||||||||