Investing in Japanese real estate
2015June
31,581,000 yen ~ 79,348,000 yen, 2LDK ~ 4LDK, 55.65 sq m ~ 105.16 sq m
New Apartments » Kansai » Osaka prefecture » Chuo-ku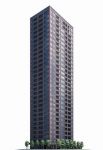 
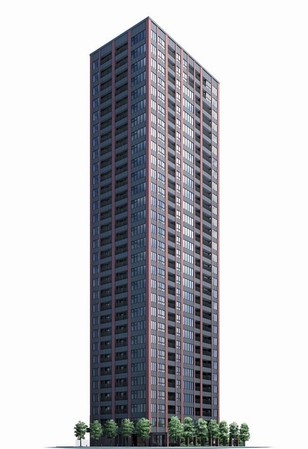 Exterior - Rendering 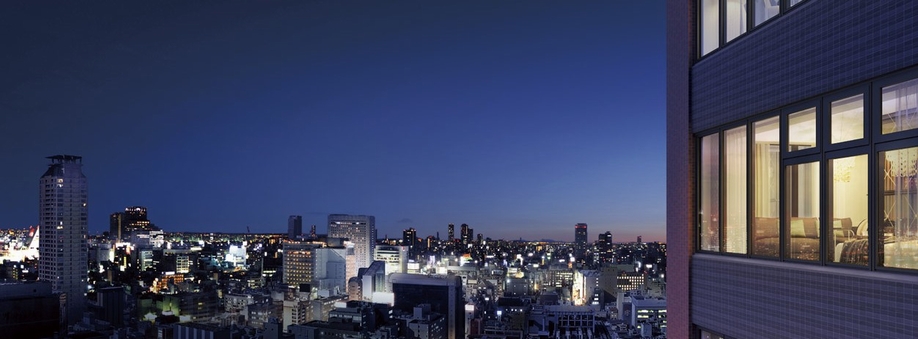 Subjected to some CG processing to local peripheral aerial photographs of the January 2013 shooting, That the appearance Rendering was CG synthesis. In fact a slightly different 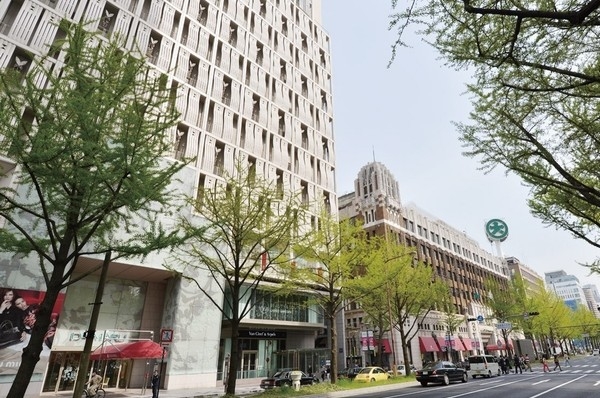 Daimaru Shinsaibashi store (a 10-minute walk ・ About 790m). North Building ・ Main building ・ South Building Metropolitan, Fashion in large site ・ Such as Gourmet and interior are aligned abundantly. In particular enhance the first time in women's fashion is impressive, About not be around at once 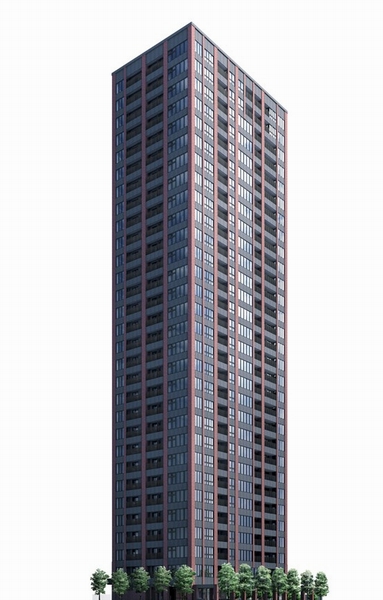 Exterior - Rendering 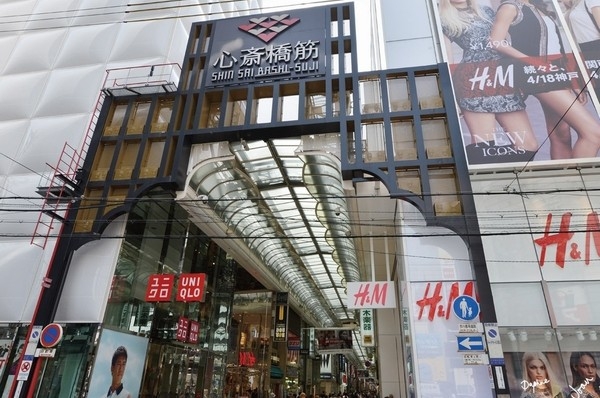 Shinsaibashi shopping street (9 minutes, about 710m walk). From the topic of fast fashion to the first-class brand, fashion and miscellaneous goods, lined with colorful, such as dining outlets, and always crowded. Walk you will happily festive feeling he just 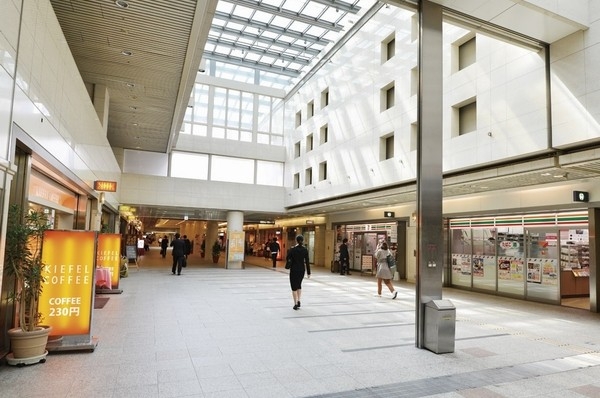 Christa Nagahori (3 minutes, about 230m walk). Such as fashion and miscellaneous goods, etc., Cosmetics shops and cafes, eateries gather clean underground mall. Nagahoribashi without getting wet, even a rainy day ~ It has also been used as a route to walk between the Shinsaibashi Station  Sakaisuji Club-Ambrosia (3-minute-about walk 170m). Architect in building Kaoru Taisho Roman by Mr. Matayoshi Yabe design, A restaurant and a banquet room of the French-Italian, popular with wedding and parties 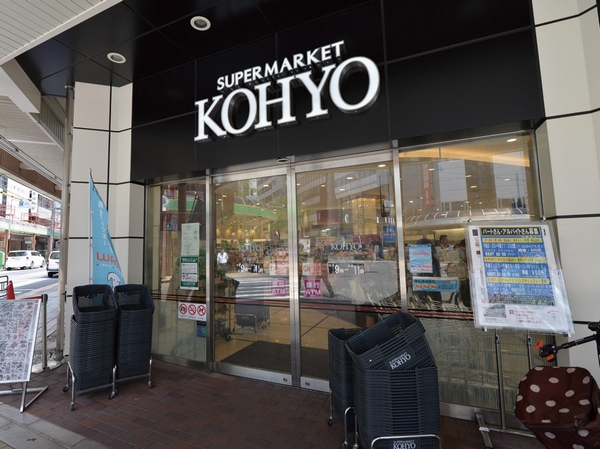 KOHYO Shinsaibashi store (4 minutes, about 310m walk). Side dish of fresh food and store cooking is rich. There is also Seijo Ishii corner and wine corner, will become a reassuring return home is the people who tend to be slow 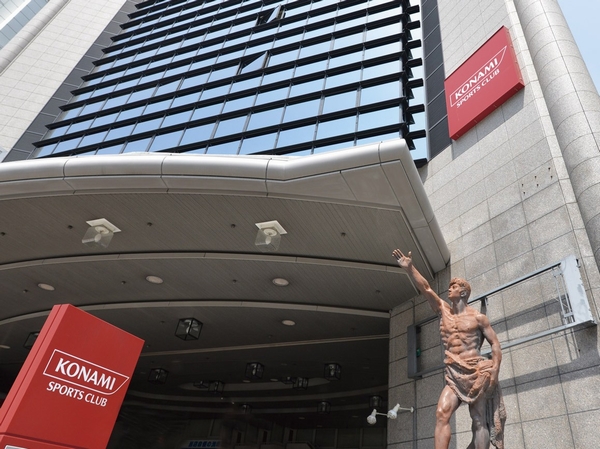 Konami Sports Club (6 minutes, about 430m walk). Sports and fitness, of course, so are substantial well as Este menu, I want to refresh to good use, such as in holiday 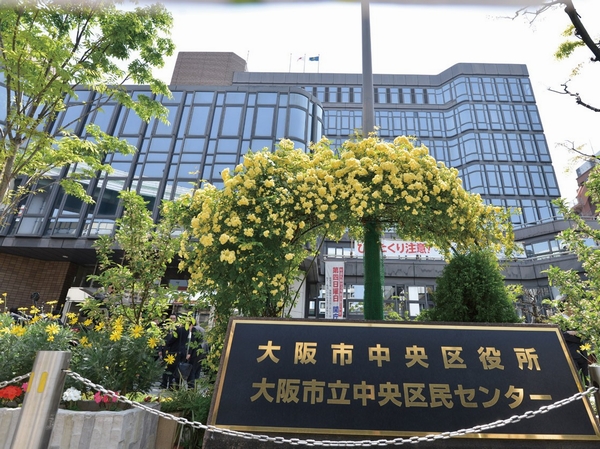 Osaka City Chuo Ward Office (8 minutes, about 620m walk). Various procedures and the like, because when public facilities are near something useful. Municipal Shimanouchi Library (8 minutes, about 590m walk) is also close, you can use the skills and reading, etc. 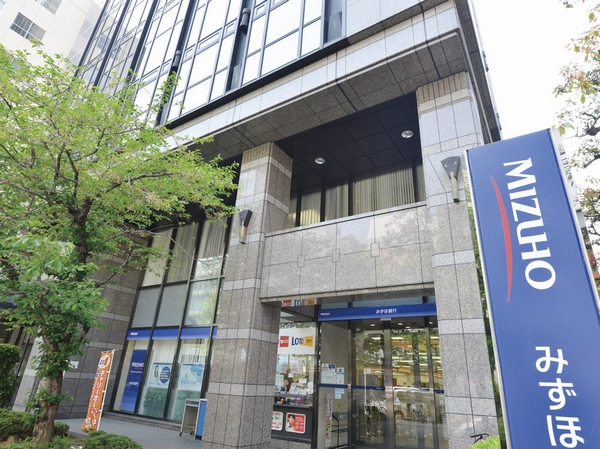 KOHYO Shinsaibashi store (4 minutes, about 310m walk). Side dish of fresh food and store cooking is rich. There is also Seijo Ishii corner and wine corner, will become a reassuring return home is the people who tend to be slow 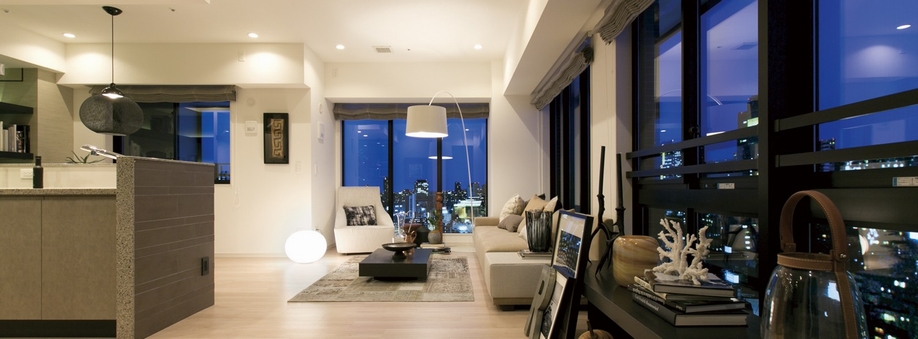 Living surrounded by the two sides in the wide sash ・ dining. Spread the sparkling night scene outside the window 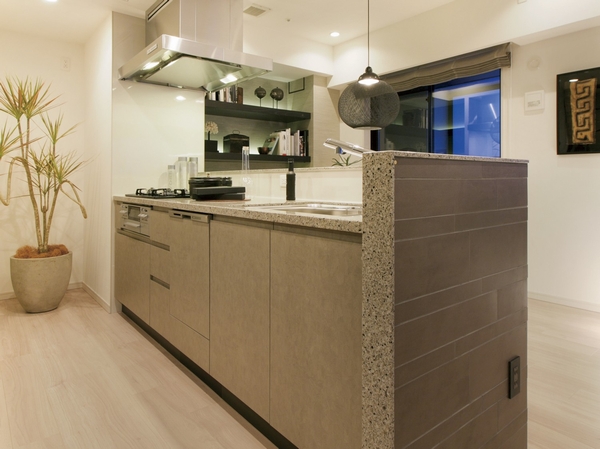 Kitchen with the beauty and luxury of an interior. To counter, Fiore Stone has been used with the strength of the resin while maintaining the texture of the natural stone. Equipment disposer and dishwasher, glass top stove, quiet sink 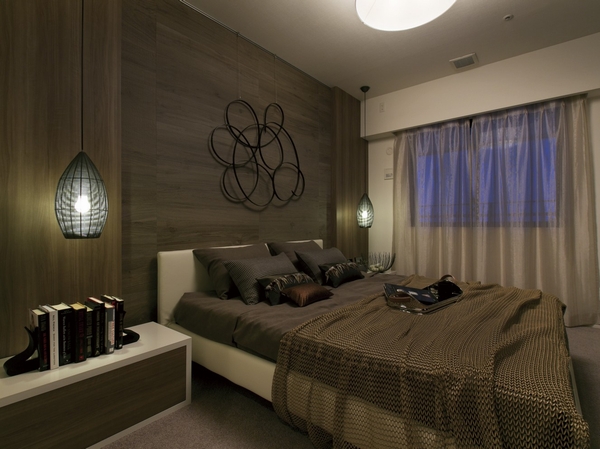 The bedroom is also spacious and put size double bed is secured. Calm interior, It brings a truly relaxing time. On the floor and sash has high sound insulation performance structure is adopted, Quiet to spend likely 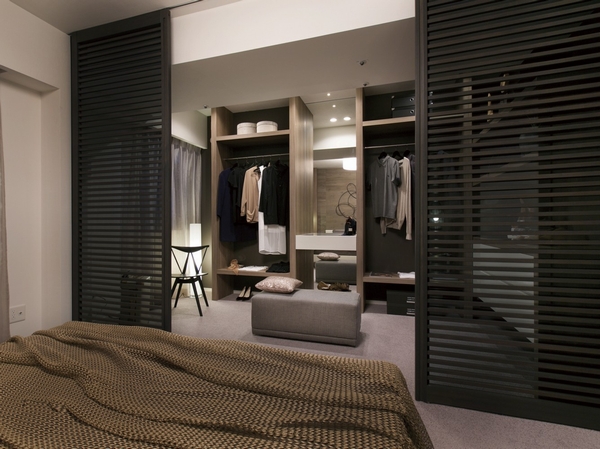 Walk-in closet, which is the hotel's in the bedroom. It is separated by sliding doors, This overlooks easy to design the wardrobe. Your favorite clothes and accessories, Fashionable you want to display as shop 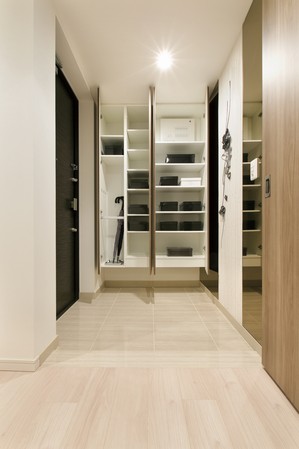 Entrance of the shoe closet. You can store plenty of the family of shoes. Since the shelf is a movable, Shoes also can be stored there, such as height boots. Also provided fresh umbrella 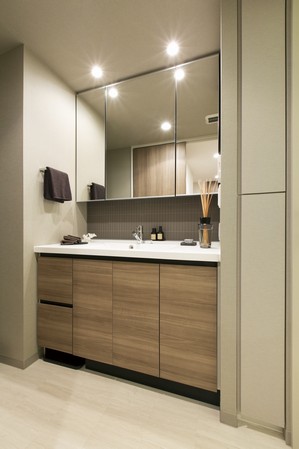 Widely powder room with a clean. Vanity is beautiful as an interior chic woodgrain, Health meter space provided in the three-sided mirror back storage and feet, Linen cabinet, such as that provided in the next, Excellent functionality 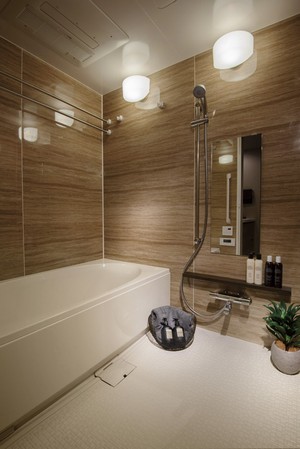 Directions to the model room (a word from the person in charge)  The ground 30-story, appearance worthy of the high-rise Tower Residence of Minamisenba Kurasshii Tower Minamisenba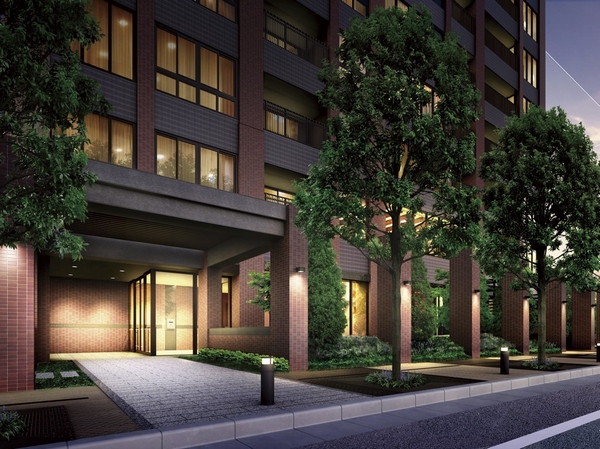 (living ・ kitchen ・ bath ・ bathroom ・ toilet ・ balcony ・ terrace ・ Private garden ・ Storage, etc.) 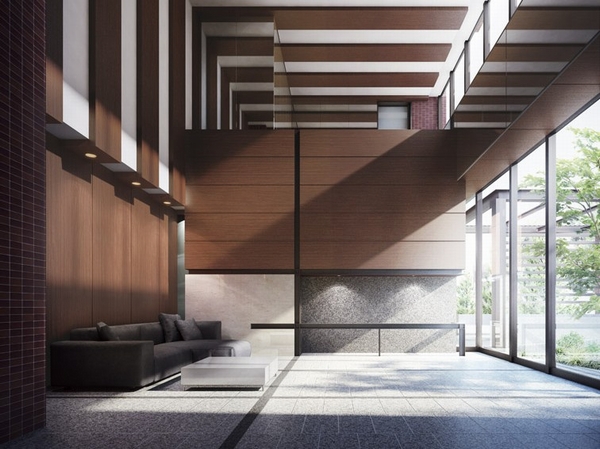 Entrance Hall Rendering. Space with a blow that pours sunlight from the high position 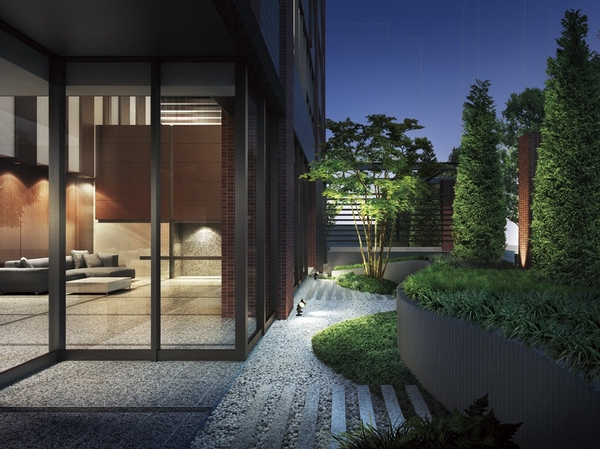 Wave Garden Rendering. We will be looking at the green vivid planting from the entrance hall 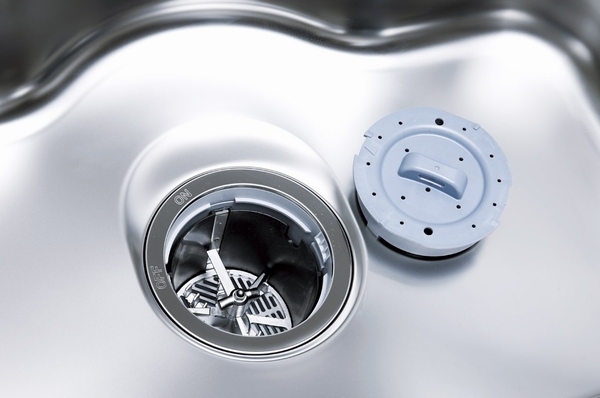 Kitchen disposer that can be processed in a sink garbage have been standard equipment (Model Room A type) 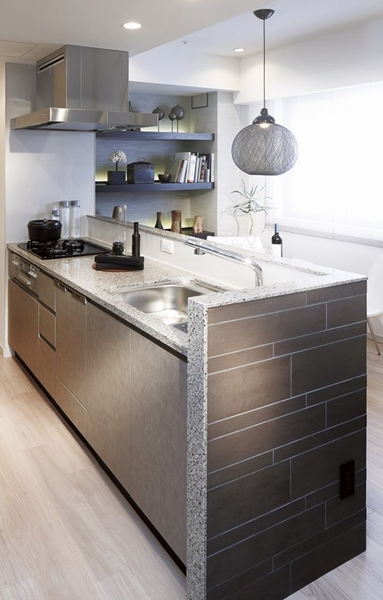 Kitchens, Quiet wide sink and care easy glass top stove to reduce the water wings sound, Firm to discharge the smoke and heat, Cleaning is also easy to stainless steel range hood, etc., Equipment will be adopted that will keep the functional, and tranquility and beauty 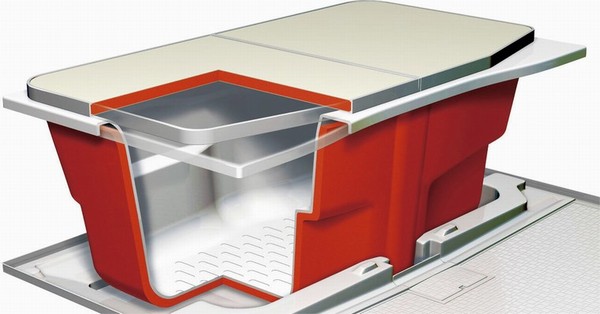 Tub, Samobasu in hot water is less likely to cool structure can save energy costs. Family of bathing time shift tend to your home also safe (structure diagram) 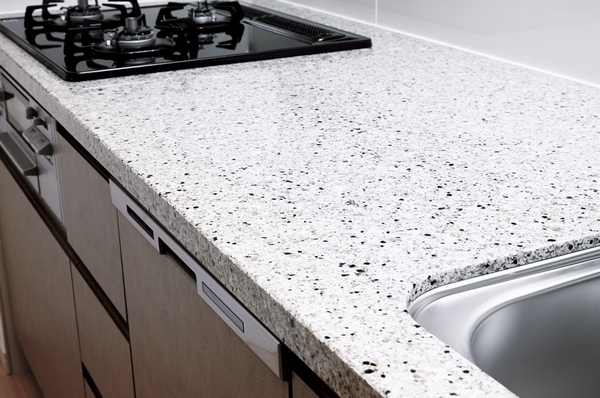 Kitchen counter is a charming top plate with the strength of the resin in the Fiore Stone made. Texture of natural stone classy (Model Room A type) 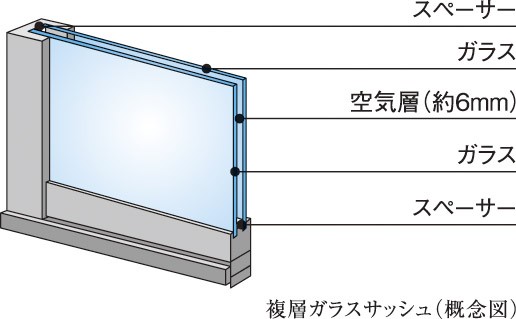 A multi-layer glass provided with an air layer adoption. Has a high thermal insulation between two sheets of glass, Occurrence of condensation also be suppressed (except structure diagram. Part)  Entrance, elevator, dwelling unit prior to the three-stage security system will be introduced. The auto-lock and elevator call of windbreak room requires a dedicated key, dwelling unit also has a double lock, security features will enhance (illustration) 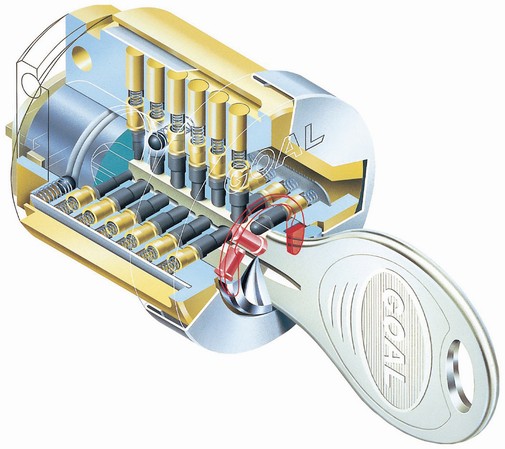 The key of the front door of the dwelling unit, Duplication of picking and duplicate key will be used are difficult to dimple cylinder key. It is reversible type that fit into the keyhole, regardless of the sides (structure diagram) 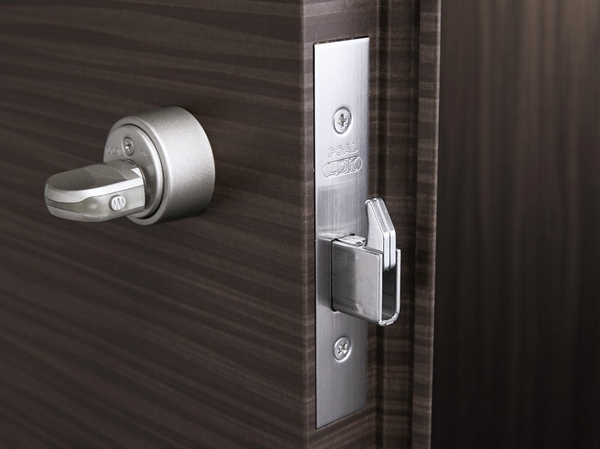 In both of the lock to be provided in two places in the front door, Ya sickle type dead bolt that corresponds to the anti-pry-open by the bar, Effective crime prevention thumb turn on the prevention of turning the thumb-turn using an instrument from the outside will be adopted (Model Room A type) 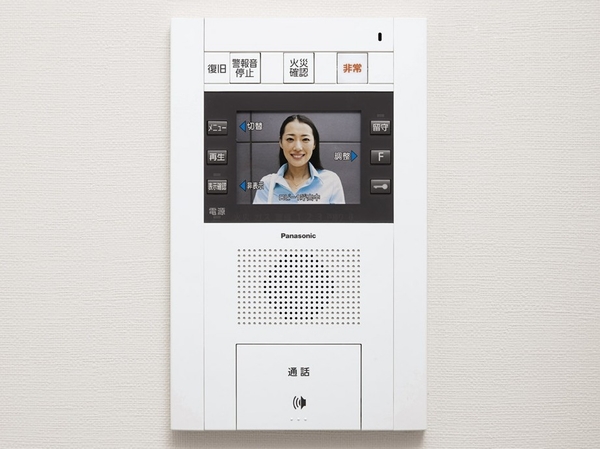 Security with color monitor intercom that can check the visitor in the color image and audio. There is no handset, Since the hands-free type that can be operated by simply touching the call button, even if the hand is busy you can respond (same specifications) Kitchen![Kitchen. [Fiore Stone counter kitchen] Adopted Fiore Stone feeling of luxury. In the texture of natural stone, It is the ideal kitchen ceiling plate with the strength of the resin (same specifications)](/images/osaka/osakashichuo/5bec2be01.jpg) [Fiore Stone counter kitchen] Adopted Fiore Stone feeling of luxury. In the texture of natural stone, It is the ideal kitchen ceiling plate with the strength of the resin (same specifications) ![Kitchen. [Quiet wide sink] Big pot is also easy to wash wide sink is silent specifications to reduce the sound and water splashes sound dropped dishes (same specifications)](/images/osaka/osakashichuo/5bec2be02.jpg) [Quiet wide sink] Big pot is also easy to wash wide sink is silent specifications to reduce the sound and water splashes sound dropped dishes (same specifications) ![Kitchen. [Glass top stove] Equipped with a peace of mind sensors to all of the burner as Si sensor stove. No convenient water is with a two-sided grill (same specifications)](/images/osaka/osakashichuo/5bec2be03.jpg) [Glass top stove] Equipped with a peace of mind sensors to all of the burner as Si sensor stove. No convenient water is with a two-sided grill (same specifications) ![Kitchen. [Water purifier integrated shower faucet] Faucets of sharp form is a built-in water purifier. Withdraw the nozzle, Water discharge switching can be done three ways (same specifications)](/images/osaka/osakashichuo/5bec2be18.jpg) [Water purifier integrated shower faucet] Faucets of sharp form is a built-in water purifier. Withdraw the nozzle, Water discharge switching can be done three ways (same specifications) ![Kitchen. [Stainless steel range hood] Exhaust ・ By carrying out the air supply at the same time, Firmly exhaust smoke and heat. In addition to clean it features an easy enamel rectifying plate (same specifications)](/images/osaka/osakashichuo/5bec2be05.jpg) [Stainless steel range hood] Exhaust ・ By carrying out the air supply at the same time, Firmly exhaust smoke and heat. In addition to clean it features an easy enamel rectifying plate (same specifications) ![Kitchen. [Dishwasher] Use the amount of water compared to hand washing as well as to reduce the burden of housework 1 / 9 or less for, Water conservation can be economically. It is with saving Enenabi function (same specifications)](/images/osaka/osakashichuo/5bec2be04.jpg) [Dishwasher] Use the amount of water compared to hand washing as well as to reduce the burden of housework 1 / 9 or less for, Water conservation can be economically. It is with saving Enenabi function (same specifications) Bathing-wash room![Bathing-wash room. [Dressing room] Dressing room to direct the beginning of a pleasant day. While maintaining the beauty of the interior, High functionality that attention to detail is attentive has harmony (A type model room)](/images/osaka/osakashichuo/5bec2be12.jpg) [Dressing room] Dressing room to direct the beginning of a pleasant day. While maintaining the beauty of the interior, High functionality that attention to detail is attentive has harmony (A type model room) ![Bathing-wash room. [Three-sided mirror back storage] On the back side of the wide triple mirror, Handy space to organize, such as cosmetics have been reserved (same specifications)](/images/osaka/osakashichuo/5bec2be06.jpg) [Three-sided mirror back storage] On the back side of the wide triple mirror, Handy space to organize, such as cosmetics have been reserved (same specifications) ![Bathing-wash room. [Artificial marble bowl integrated counter] Bowl-integrated counter of beautiful seamless artificial marble and the square design has been nestled in the vanity (same specifications)](/images/osaka/osakashichuo/5bec2be07.jpg) [Artificial marble bowl integrated counter] Bowl-integrated counter of beautiful seamless artificial marble and the square design has been nestled in the vanity (same specifications) ![Bathing-wash room. [Water mixing valves] Mixing faucet that allows the hot water switch. It is likely to bowl of care, Nozzle pullout is a single-lever faucet (same specifications)](/images/osaka/osakashichuo/5bec2be17.jpg) [Water mixing valves] Mixing faucet that allows the hot water switch. It is likely to bowl of care, Nozzle pullout is a single-lever faucet (same specifications) ![Bathing-wash room. [Bathroom] Including the bathtub of Samobasu that loose and wrap around the body, Mist Kawakku and multi-function shower, etc., Adopt the equipment that was stuck in terms of performance and aesthetics. To refresh the mind and body is a bathroom that can safely tired of one day (A type model room)](/images/osaka/osakashichuo/5bec2be11.jpg) [Bathroom] Including the bathtub of Samobasu that loose and wrap around the body, Mist Kawakku and multi-function shower, etc., Adopt the equipment that was stuck in terms of performance and aesthetics. To refresh the mind and body is a bathroom that can safely tired of one day (A type model room) ![Bathing-wash room. [Kururin poi drainage port] Unity garbage, such as hair is beautiful, It is easy to drain outlet of care (same specifications)](/images/osaka/osakashichuo/5bec2be09.jpg) [Kururin poi drainage port] Unity garbage, such as hair is beautiful, It is easy to drain outlet of care (same specifications) ![Bathing-wash room. [Bathroom heating dryer "mist Kawakku"] Equipped with a mist sauna function in the bathroom heating dryer. Full-fledged mist sauna at any time you can enjoy feel free to (same specifications)](/images/osaka/osakashichuo/5bec2be08.jpg) [Bathroom heating dryer "mist Kawakku"] Equipped with a mist sauna function in the bathroom heating dryer. Full-fledged mist sauna at any time you can enjoy feel free to (same specifications) ![Bathing-wash room. [Pop-up drain plug] Eliminating the chain to be worried about in the bathtub, Bopp up drainage plug that can perform only in the drainage press the button has been adopted (same specifications)](/images/osaka/osakashichuo/5bec2be13.jpg) [Pop-up drain plug] Eliminating the chain to be worried about in the bathtub, Bopp up drainage plug that can perform only in the drainage press the button has been adopted (same specifications) ![Bathing-wash room. [Ekofuru multi-function shower] Both bathed comfort of the high level of eco performance and large shower. 3 types of shower you can enjoy (same specifications)](/images/osaka/osakashichuo/5bec2be10.jpg) [Ekofuru multi-function shower] Both bathed comfort of the high level of eco performance and large shower. 3 types of shower you can enjoy (same specifications) Receipt![Receipt. [Shoe box] Set up a shoe box family of shoes enters plenty. Such as the provision of the movable shelf, Excellent functional and storage capacity (same specifications)](/images/osaka/osakashichuo/5bec2be14.jpg) [Shoe box] Set up a shoe box family of shoes enters plenty. Such as the provision of the movable shelf, Excellent functional and storage capacity (same specifications) Other![Other. [Gas hot water floor heating "nook"] Floor heating to warm the room efficiently from feet. Without winding up the dust, Keep a comfortable indoor environment clean (same specifications)](/images/osaka/osakashichuo/5bec2be15.jpg) [Gas hot water floor heating "nook"] Floor heating to warm the room efficiently from feet. Without winding up the dust, Keep a comfortable indoor environment clean (same specifications) ![Other. [Flooring] Wide flooring has been adopted on the floor of the hallway and the living room. In the texture of the beautiful bark, Brings out the interior (same specifications)](/images/osaka/osakashichuo/5bec2be16.jpg) [Flooring] Wide flooring has been adopted on the floor of the hallway and the living room. In the texture of the beautiful bark, Brings out the interior (same specifications) ![Other. [One push door catcher] Catch by pressing the door, You have been a flat-screen door catcher is adopted that is released and when pressed again (same specifications ※ living ・ Dining center door only)](/images/osaka/osakashichuo/5bec2be19.jpg) [One push door catcher] Catch by pressing the door, You have been a flat-screen door catcher is adopted that is released and when pressed again (same specifications ※ living ・ Dining center door only) 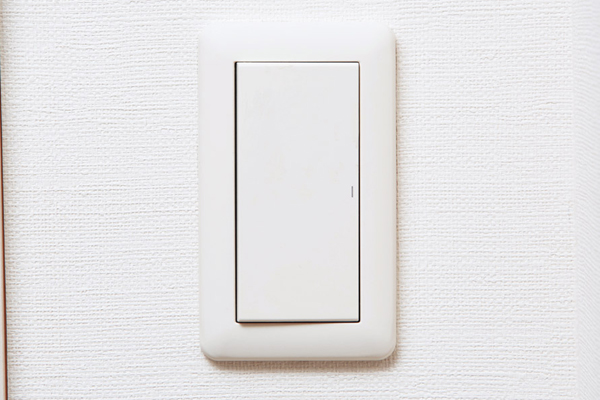 (Shared facilities ・ Common utility ・ Pet facility ・ Variety of services ・ Security ・ Earthquake countermeasures ・ Disaster-prevention measures ・ Building structure ・ Such as the characteristics of the building) Shared facilities![Shared facilities. [Entrance hall] Rendering](/images/osaka/osakashichuo/5bec2bf11.jpg) [Entrance hall] Rendering ![Shared facilities. [Inner hallway] Rendering](/images/osaka/osakashichuo/5bec2bf16.jpg) [Inner hallway] Rendering Security![Security. [3 stages of the security system] Auto lock and elevator call of windbreak room, Set up a non-touch receiver that can not be operated without a dedicated key. 3 stages of the security has been built by to further enhance the security features of the dwelling unit (conceptual diagram)](/images/osaka/osakashichuo/5bec2bf01.gif) [3 stages of the security system] Auto lock and elevator call of windbreak room, Set up a non-touch receiver that can not be operated without a dedicated key. 3 stages of the security has been built by to further enhance the security features of the dwelling unit (conceptual diagram) ![Security. [24-hour security system] In order to watch over the peace of mind of living, Introduce a 24-hour security system by the machine monitoring system. Connection with various sensors installed in a dwelling unit and the Disaster Prevention Center (administrative office), Automatically reported to the monitoring center in the event of abnormal occurrence. Staff immediately rushed then take appropriate action, If necessary will make emergency contact to the relevant organizations (conceptual diagram)](/images/osaka/osakashichuo/5bec2bf03.gif) [24-hour security system] In order to watch over the peace of mind of living, Introduce a 24-hour security system by the machine monitoring system. Connection with various sensors installed in a dwelling unit and the Disaster Prevention Center (administrative office), Automatically reported to the monitoring center in the event of abnormal occurrence. Staff immediately rushed then take appropriate action, If necessary will make emergency contact to the relevant organizations (conceptual diagram) ![Security. [surveillance camera] With consideration to the prevention of a suspicious person intrusion, Windbreak room and in the elevator, Installed security cameras in strategic points in the common areas such as the drive way. Do the 24-hour monitoring and long-term recording (same specifications)](/images/osaka/osakashichuo/5bec2bf02.jpg) [surveillance camera] With consideration to the prevention of a suspicious person intrusion, Windbreak room and in the elevator, Installed security cameras in strategic points in the common areas such as the drive way. Do the 24-hour monitoring and long-term recording (same specifications) ![Security. [Security intercom with color monitor] Adopt the intercom that can unlock the auto-lock after confirming the visitor in the color image and audio. There is no handset, Since the hands-free type that can be operated by simply touching the call button, You can also convenient to use when your hands are busy (same specifications)](/images/osaka/osakashichuo/5bec2bf04.jpg) [Security intercom with color monitor] Adopt the intercom that can unlock the auto-lock after confirming the visitor in the color image and audio. There is no handset, Since the hands-free type that can be operated by simply touching the call button, You can also convenient to use when your hands are busy (same specifications) ![Security. [Reversible dimple key] The lock of the key that was provided at two places of the entrance door, Replication adopt a difficult dimple cylinder key of picking and if key. It can be inserted without the key hole relationship to both sides, Easy-to-use reversible type (conceptual diagram)](/images/osaka/osakashichuo/5bec2bf05.gif) [Reversible dimple key] The lock of the key that was provided at two places of the entrance door, Replication adopt a difficult dimple cylinder key of picking and if key. It can be inserted without the key hole relationship to both sides, Easy-to-use reversible type (conceptual diagram) ![Security. [Crime prevention thumb turn] Effective crime prevention thumb turn employed to prevent turning the thumb-turn using an instrument from the outside, To prevent unauthorized unlocking (same specifications)](/images/osaka/osakashichuo/5bec2bf06.jpg) [Crime prevention thumb turn] Effective crime prevention thumb turn employed to prevent turning the thumb-turn using an instrument from the outside, To prevent unauthorized unlocking (same specifications) ![Security. [Sickle-type deadbolt] Adopted Kamashiki dead bolt on both of the lock provided in the two places of the entrance door. By firmly fixing the door and door frame, It prevents incorrect lock, such as a pry bar by the (same specifications)](/images/osaka/osakashichuo/5bec2bf07.jpg) [Sickle-type deadbolt] Adopted Kamashiki dead bolt on both of the lock provided in the two places of the entrance door. By firmly fixing the door and door frame, It prevents incorrect lock, such as a pry bar by the (same specifications) ![Security. [Door scope with lid] It prevents from door scope of indoor light leaks. Peep also becomes prevention, It protects the privacy of the person dwelling (same specifications)](/images/osaka/osakashichuo/5bec2bf20.jpg) [Door scope with lid] It prevents from door scope of indoor light leaks. Peep also becomes prevention, It protects the privacy of the person dwelling (same specifications) Features of the building![Features of the building. [entrance] Rendering](/images/osaka/osakashichuo/5bec2bf12.jpg) [entrance] Rendering ![Features of the building. [Wave Garden] Rendering](/images/osaka/osakashichuo/5bec2bf13.jpg) [Wave Garden] Rendering ![Features of the building. [View] In which the appearance Rendering was CG synthesis in local neighborhood photo of January 2013 shooting, In fact a slightly different](/images/osaka/osakashichuo/5bec2bf14.jpg) [View] In which the appearance Rendering was CG synthesis in local neighborhood photo of January 2013 shooting, In fact a slightly different Building structure![Building structure. [Welding closed hoop muscle] The main pillars, Adopt a welding closed type of hoop muscle with a welded seam. This, It will be tenacious building against earthquakes (conceptual diagram)](/images/osaka/osakashichuo/5bec2bf09.gif) [Welding closed hoop muscle] The main pillars, Adopt a welding closed type of hoop muscle with a welded seam. This, It will be tenacious building against earthquakes (conceptual diagram) ![Building structure. [Pile foundation] Upon foundation design in this Property, Closely study the position and depth of the firm ground that becomes a support ground. On the basis of the result, 20 pieces of cast-in-place concrete 拡底 pile to reach the strong support ground of about 32m from the ground surface is applied, We support the building (conceptual diagram)](/images/osaka/osakashichuo/5bec2bf17.gif) [Pile foundation] Upon foundation design in this Property, Closely study the position and depth of the firm ground that becomes a support ground. On the basis of the result, 20 pieces of cast-in-place concrete 拡底 pile to reach the strong support ground of about 32m from the ground surface is applied, We support the building (conceptual diagram) ![Building structure. [High-strength concrete] With consideration to the durability of the building, Columns and beams, To the main structure parts such as floor slab, Compressive strength 30N ~ 70N / Concrete m sq m has been adopted (conceptual diagram)](/images/osaka/osakashichuo/5bec2bf10.gif) [High-strength concrete] With consideration to the durability of the building, Columns and beams, To the main structure parts such as floor slab, Compressive strength 30N ~ 70N / Concrete m sq m has been adopted (conceptual diagram) ![Building structure. [outer wall] ALC thickness of about 100mm is secured adopted (lightweight cellular concrete) panel (except for some). As the internal insulation processing, Foam-in-place urethane foam has been sprayed on the indoor side of the outer wall (except for some) (conceptual diagram)](/images/osaka/osakashichuo/5bec2bf18.gif) [outer wall] ALC thickness of about 100mm is secured adopted (lightweight cellular concrete) panel (except for some). As the internal insulation processing, Foam-in-place urethane foam has been sprayed on the indoor side of the outer wall (except for some) (conceptual diagram) ![Building structure. [Floor structure] Floor structure, Slab thickness of about 200mm ~ About 270mm (except for some) is reserved. Also, There is no ledge of extra joists in the room, And clean room space by a flat ceiling has been the realization (conceptual diagram)](/images/osaka/osakashichuo/5bec2bf19.gif) [Floor structure] Floor structure, Slab thickness of about 200mm ~ About 270mm (except for some) is reserved. Also, There is no ledge of extra joists in the room, And clean room space by a flat ceiling has been the realization (conceptual diagram) ![Building structure. [Double-glazing] Employing a multi-layer glass which is provided an air layer between two glass. Increased thermal insulation properties, Also suppresses such as occurrence of condensation (conceptual diagram)](/images/osaka/osakashichuo/5bec2bf08.gif) [Double-glazing] Employing a multi-layer glass which is provided an air layer between two glass. Increased thermal insulation properties, Also suppresses such as occurrence of condensation (conceptual diagram) ![Building structure. [Osaka City building environmental performance display system] In building a comprehensive environment plan that building owners to submit to Osaka, And initiatives degree for the three priority areas of Osaka City, A comprehensive evaluation of the environmental performance of buildings by CASBEE has been evaluated at each stage 5](/images/osaka/osakashichuo/5bec2bf15.gif) [Osaka City building environmental performance display system] In building a comprehensive environment plan that building owners to submit to Osaka, And initiatives degree for the three priority areas of Osaka City, A comprehensive evaluation of the environmental performance of buildings by CASBEE has been evaluated at each stage 5 Surrounding environment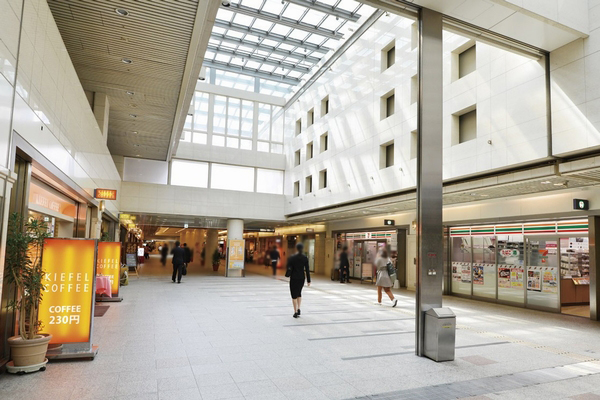 Christa Nagahori (3-minute walk ・ About 230m) 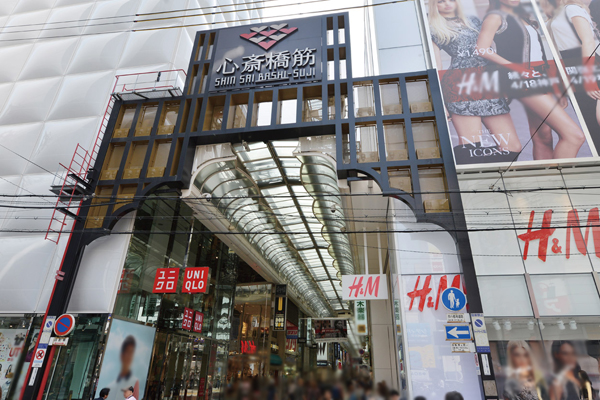 Shinsaibashi shopping district (a 9-minute walk ・ About 710m) 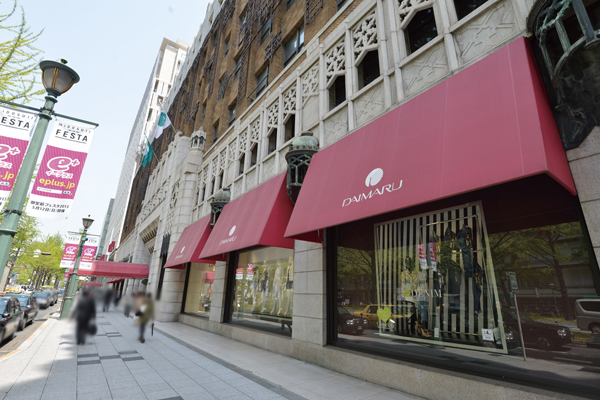 Daimaru Shinsaibashi store main building (walk 11 minutes ・ About 850m) 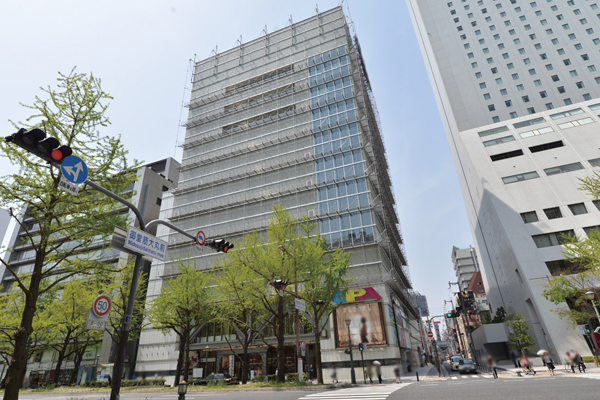 Shinsaibashi Opa main building (a 12-minute walk ・ About 960m) 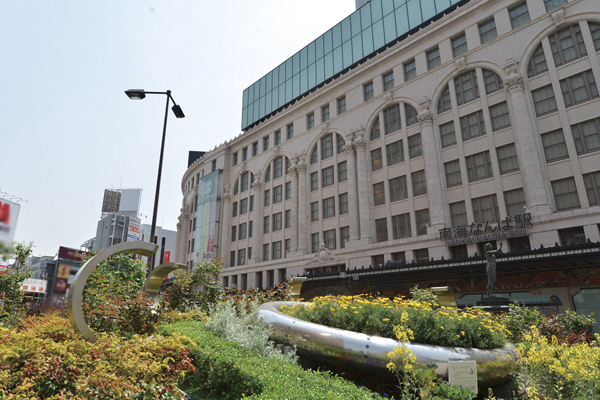 Takashimaya Osaka Store (walk 22 minutes ・ About 1700m)  Tokyu Hands Shinsaibashi store (7 min walk ・ About 520m) 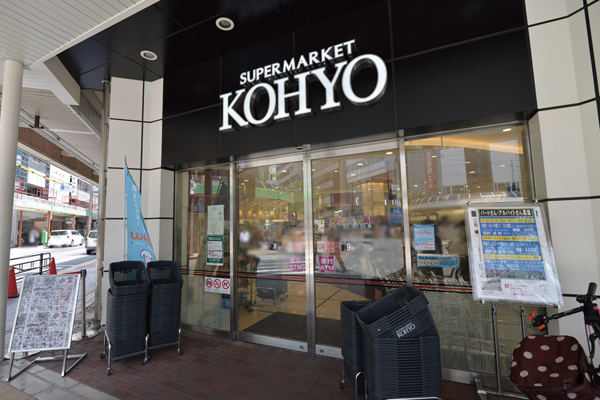 KOHYO Shinsaibashi store (4-minute walk ・ About 310m) 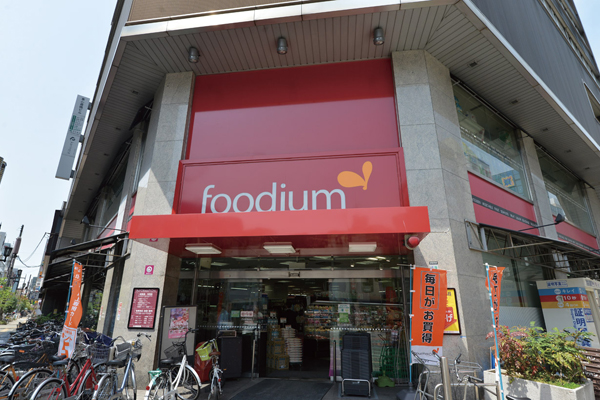 foodium Higashishinsaibashi store (7 min walk ・ About 560m) 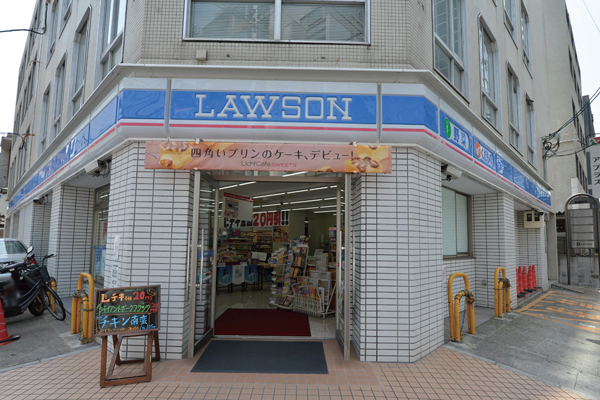 Lawson center Minamisenba chome store (1-minute walk ・ About 10m) 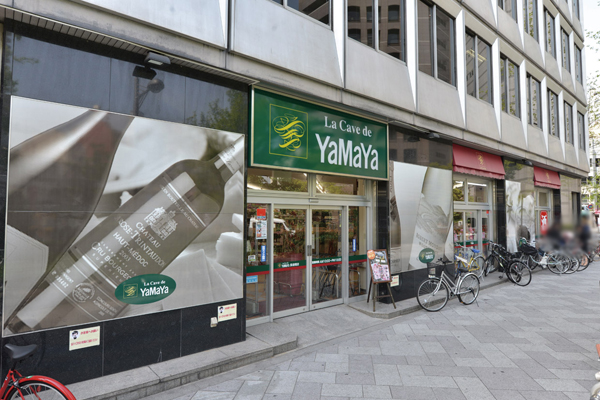 YaMaYa Nagahoribashi shop (3-minute walk ・ About 190m) 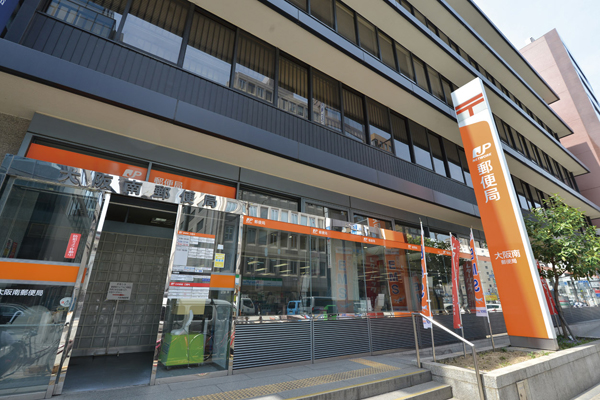 Osaka Minami Post Office (6-minute walk ・ About 440m) 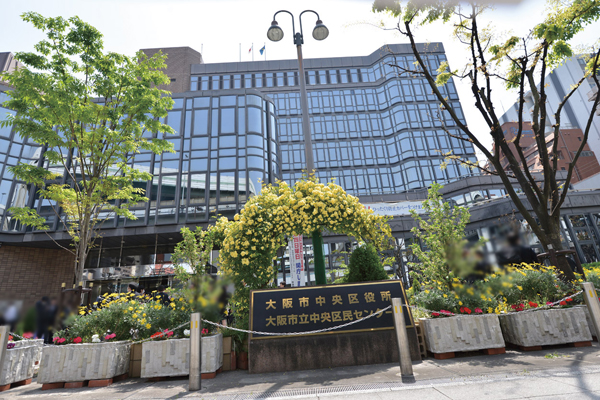 Osaka City Chuo Ward Office (8-minute walk ・ About 620m) 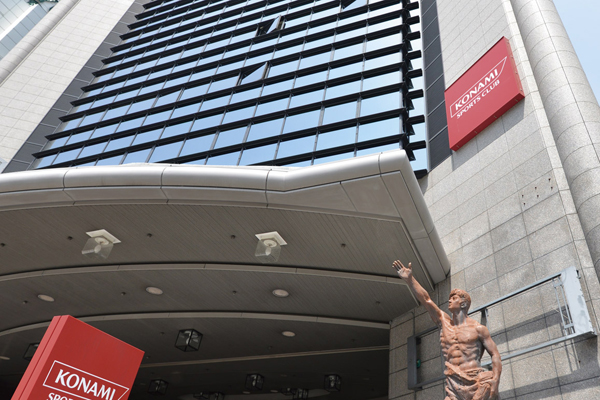 Konami Sports Club Shinsaibashi (6-minute walk ・ About 430m) Floor: 3LDK, occupied area: 73.96 sq m, Price: 39,124,000 yen ・ 50,080,000 yen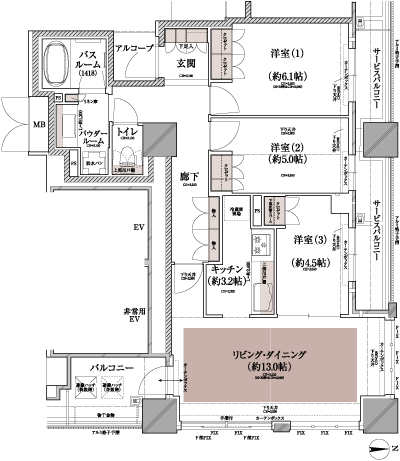 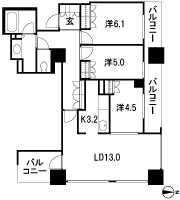 Floor: 3LDK, occupied area: 63.65 sq m, Price: 41,181,000 yen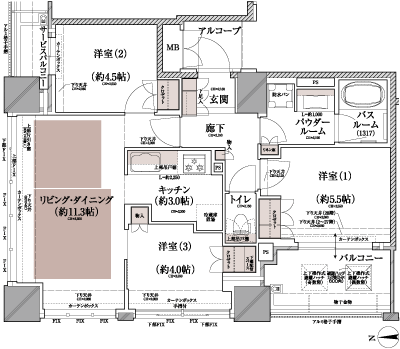 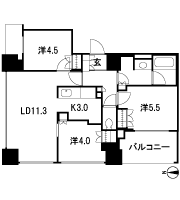 Floor: 2LDK, occupied area: 55.65 sq m, Price: 31,581,000 yen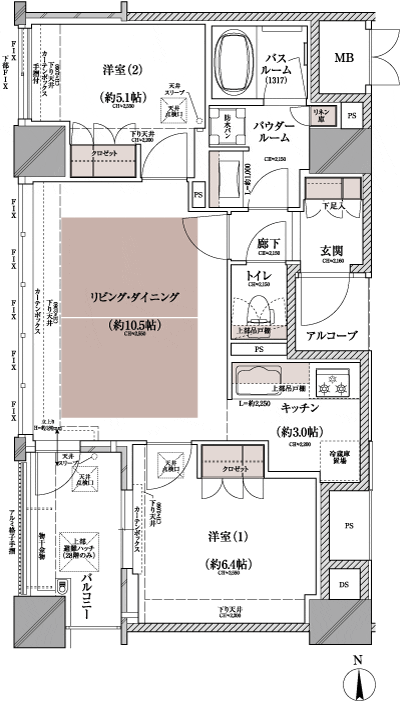 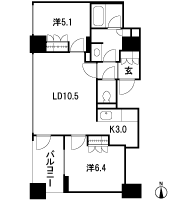 Floor: 2LDK, occupied area: 61.19 sq m, Price: 43,528,000 yen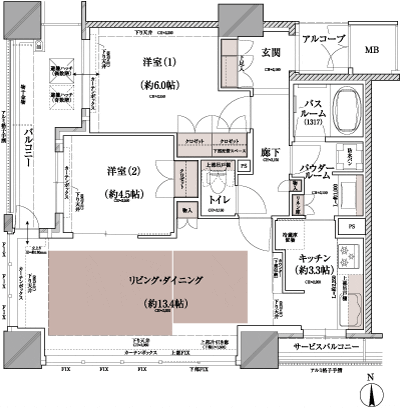 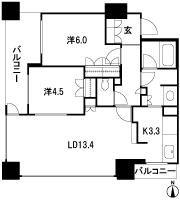 Floor: 3LDK, occupied area: 76.17 sq m, Price: 53,717,000 yen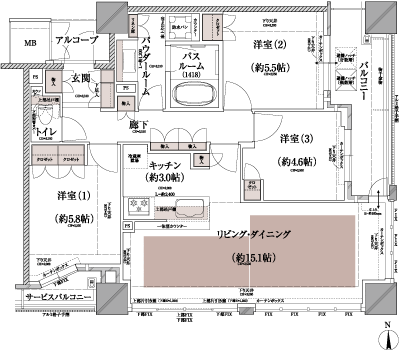 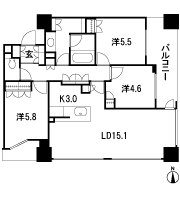 Floor: 2LDK, occupied area: 56.26 sq m, Price: 33,735,000 yen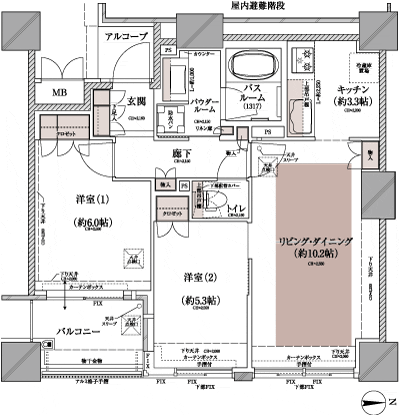 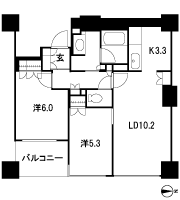 Floor: 3LDK, occupied area: 93.69 sq m, Price: 69,135,000 yen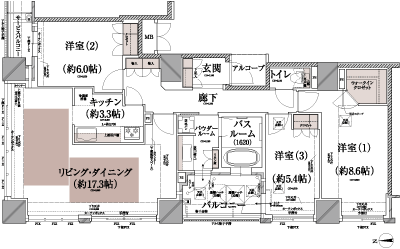 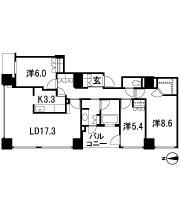 Floor: 4LDK, occupied area: 105.16 sq m, Price: 79,348,000 yen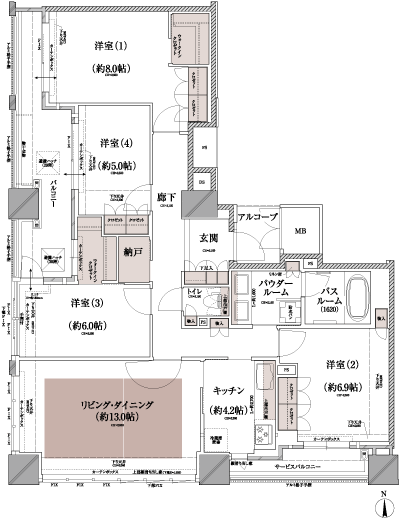 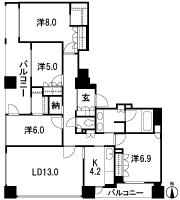 Location | ||||||||||||||||||||||||||||||||||||||||||||||||||||||||||||||||||||||||||||||||||||||||||||||||||||||||||||