Investing in Japanese real estate
2014
32,900,000 yen ~ 39,900,000 yen, 1LDK + S (storeroom) ~ 3LDK, 66 sq m ~ 73.18 sq m
New Apartments » Kansai » Osaka prefecture » Chuo-ku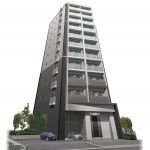 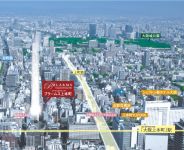
Buildings and facilities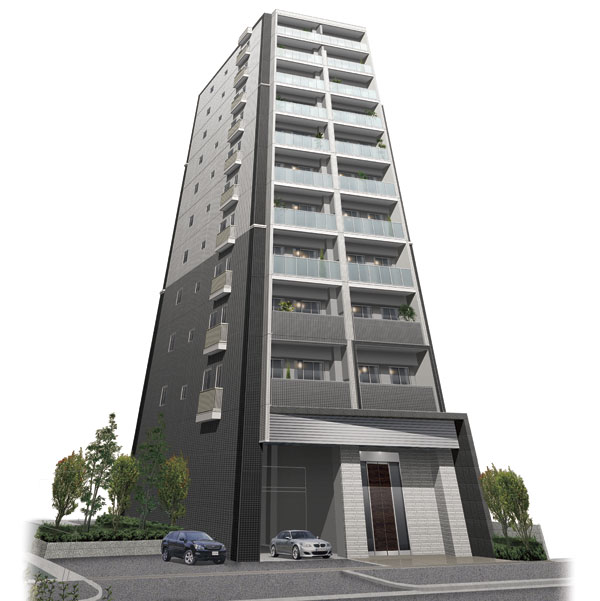 Befitting the appearance of Osaka base for development in building design, Adopt a stylish modern design. Furthermore, Not simple merely been refined, By pasting tile, Express a chic texture wear fine shine, It is a timeless design. further, Second floor third floor concrete handrail from consideration of the privacy, The fourth floor above by a glass handrail, Production also heavy feeling in the lightness. Contemporary, And calm life for those who seek, It is worthy finish to be called a landmark of Uehommachi (Exterior view) Surrounding environment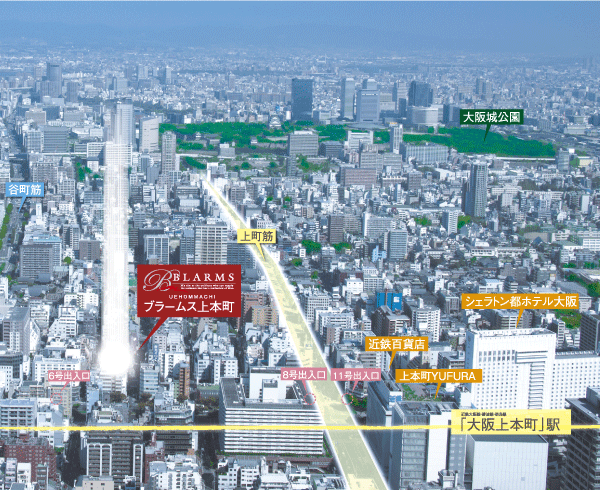 And subjected to a CG synthesis of light or the like to an aerial photograph of the peripheral site (October 2012 shooting), In fact a slightly different Room and equipment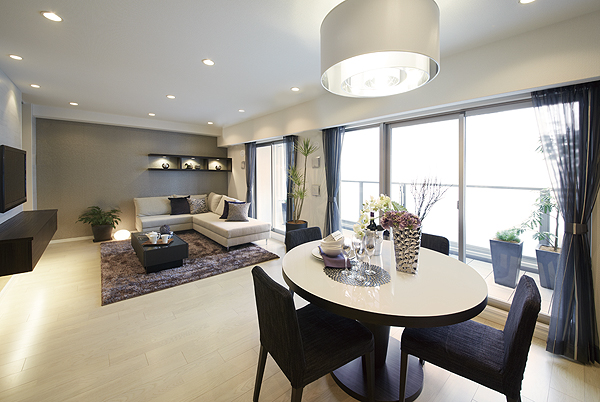 Corner dwelling unit that all rooms ventilation lighting has been achieved, Also popular face-to-face counter kitchen where you can enjoy a conversation with family is also adopted (B type model room) 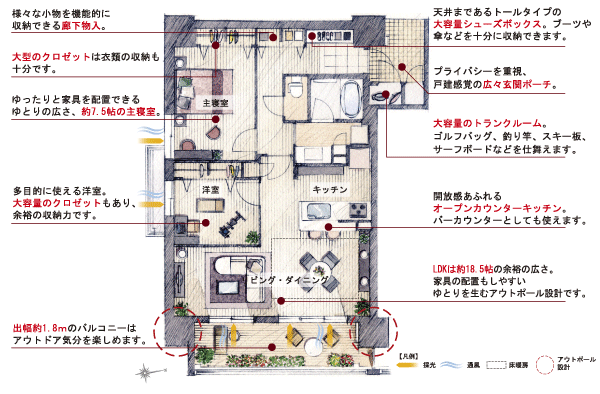 B (menu 2) type ・ 2LDK ・ Occupied area / 73.18 sq m ・ Balcony area / 11.34 sq m ・ Service balcony area / 2.1 sq m ・ Porch area / 4.4 sq m . An emphasis on privacy, Spacious established the entrance porch of the single-family feeling. Also, Balcony of Dehaba 1.8 sq m, you can enjoy the outdoors mood (floor plan illustrations) Buildings and facilities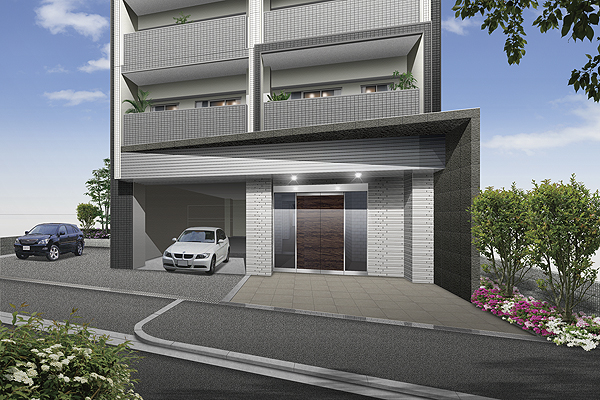 Entrance with the eaves of as high as 4.5m is, Chic and simple, Pursue a presence also in the upscale design. Acutely overhanging entrance of the eaves of the asymmetry (asymmetric) is the ice top of passers. not only that, It is changing from moment to moment shadow to fall in response to the sun, By the intersection of light and shadow, To represent the flow of time in the city. Impressive facade design that remains in the mind of people have is pursuing (Entrance approach Rendering) Surrounding environment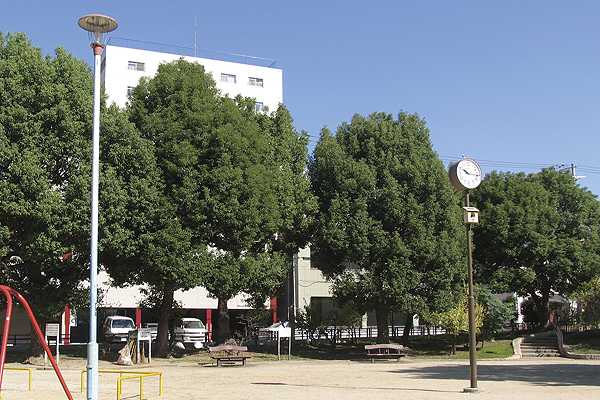 Takatsu Park (7 min walk ・ About 500m) Living![Living. [living ・ dining] living ・ Breadth of the room dining is easy to be the arrangement of the furniture. Room is out-pole design to produce the (B type model room)](/images/osaka/osakashichuo/34af02e07.jpg) [living ・ dining] living ・ Breadth of the room dining is easy to be the arrangement of the furniture. Room is out-pole design to produce the (B type model room) Kitchen![Kitchen. [kitchen] Full of airy open kitchen counter. Can also be used as a bar counter (B type model room)](/images/osaka/osakashichuo/34af02e19.jpg) [kitchen] Full of airy open kitchen counter. Can also be used as a bar counter (B type model room) ![Kitchen. [Under the counter slide housing] Adopted swiftly close it is slowly closed soft closers (except for some). In the breadth of depth and frontage of depth, You can plenty of storage (same specifications)](/images/osaka/osakashichuo/34af02e17.jpg) [Under the counter slide housing] Adopted swiftly close it is slowly closed soft closers (except for some). In the breadth of depth and frontage of depth, You can plenty of storage (same specifications) ![Kitchen. [Dishwasher] Washable well as cookware depth large-capacity dishwasher. Available in a comfortable position, You can easily clean up (same specifications)](/images/osaka/osakashichuo/34af02e16.jpg) [Dishwasher] Washable well as cookware depth large-capacity dishwasher. Available in a comfortable position, You can easily clean up (same specifications) ![Kitchen. [Hyper-glass top gas stove] It has a high durability, Also adopted a simple three-necked gas stove care with less flaws. Equipped with a temperature sensor to the whole mouth, It prevents forgetting to turn off the like of the fire (same specifications)](/images/osaka/osakashichuo/34af02e18.jpg) [Hyper-glass top gas stove] It has a high durability, Also adopted a simple three-necked gas stove care with less flaws. Equipped with a temperature sensor to the whole mouth, It prevents forgetting to turn off the like of the fire (same specifications) ![Kitchen. [Water purifier built-in pull-out faucet] Since the hose is pulled out, Convenient to clean the dishes and sink. It has a built-in water purifier ※ Cartridge is sold separately (same specifications)](/images/osaka/osakashichuo/34af02e14.jpg) [Water purifier built-in pull-out faucet] Since the hose is pulled out, Convenient to clean the dishes and sink. It has a built-in water purifier ※ Cartridge is sold separately (same specifications) ![Kitchen. [Wide sink] Large wok and also easy to wash wide sink a lot of dishes, To reduce such as water splashing sound, Quiet is a specification. Draining plate also standard (same specifications)](/images/osaka/osakashichuo/34af02e15.jpg) [Wide sink] Large wok and also easy to wash wide sink a lot of dishes, To reduce such as water splashing sound, Quiet is a specification. Draining plate also standard (same specifications) Bathing-wash room![Bathing-wash room. [Bathtub] It gives us healing and peace, Adopted the oval tub, which was stuck in the "beauty" in gentle soft line. It will produce a comfortable bath time. Also, Samobasu is adopted in the bathtub, All round insulating the tub in the heat insulating material. Temperature decrease after 6 hours from the hot water tension is about 2 ℃ (manufacturer survey). You can also save gas prices and Reheating the number of times of reduced (same specifications)](/images/osaka/osakashichuo/34af02e03.jpg) [Bathtub] It gives us healing and peace, Adopted the oval tub, which was stuck in the "beauty" in gentle soft line. It will produce a comfortable bath time. Also, Samobasu is adopted in the bathtub, All round insulating the tub in the heat insulating material. Temperature decrease after 6 hours from the hot water tension is about 2 ℃ (manufacturer survey). You can also save gas prices and Reheating the number of times of reduced (same specifications) ![Bathing-wash room. [Otobasu] Heat insulation from hot water-covered, Reheating, Adopt a full Otobasu of one-touch operation that can be up to plus hot water. Remote control also in the living room have been installed (same specifications)](/images/osaka/osakashichuo/34af02e20.jpg) [Otobasu] Heat insulation from hot water-covered, Reheating, Adopt a full Otobasu of one-touch operation that can be up to plus hot water. Remote control also in the living room have been installed (same specifications) ![Bathing-wash room. [Bathroom ventilation dryer "Kawakku"] NOTE laundry on a rainy day, Standard equipped with a convenient bathroom ventilation dryer, such as the winter of preliminary heating. It prevents moisture reduces the occurrence of mold (same specifications)](/images/osaka/osakashichuo/34af02e13.jpg) [Bathroom ventilation dryer "Kawakku"] NOTE laundry on a rainy day, Standard equipped with a convenient bathroom ventilation dryer, such as the winter of preliminary heating. It prevents moisture reduces the occurrence of mold (same specifications) ![Bathing-wash room. [Spray shower switch] ON at hand / Since it is OFF, Effective is in water-saving can use the waste without shower. Also, You can adjust the height to the easy-to-use like position, Adopt a convenient slide shower bar. Or bowed his head at the time of use, Nor does it become unreasonable posture (same specifications)](/images/osaka/osakashichuo/34af02e11.jpg) [Spray shower switch] ON at hand / Since it is OFF, Effective is in water-saving can use the waste without shower. Also, You can adjust the height to the easy-to-use like position, Adopt a convenient slide shower bar. Or bowed his head at the time of use, Nor does it become unreasonable posture (same specifications) ![Bathing-wash room. [Powder Room] To wash room is neat made to project daily. Of course cool and enhancement also functionality not only gorgeous. Ensure convenient storage space to organize small items such as cosmetics in the three-sided mirror back. It is cloudy with a stop heater to prevent condensation of the mirror (B type model room)](/images/osaka/osakashichuo/34af02e05.jpg) [Powder Room] To wash room is neat made to project daily. Of course cool and enhancement also functionality not only gorgeous. Ensure convenient storage space to organize small items such as cosmetics in the three-sided mirror back. It is cloudy with a stop heater to prevent condensation of the mirror (B type model room) ![Bathing-wash room. [Linen cabinet] Bath towel and face towel, Bedtime clothes such as pajamas, Convenient linen cabinet has been installed in the wash room for storage, such as detergents and daily necessities of the stock (same specifications)](/images/osaka/osakashichuo/34af02e08.jpg) [Linen cabinet] Bath towel and face towel, Bedtime clothes such as pajamas, Convenient linen cabinet has been installed in the wash room for storage, such as detergents and daily necessities of the stock (same specifications) ![Bathing-wash room. [Lavatory bowl] Such as the size and texture, For ease of use, Adopt the bowl of remaining difficult slope shape of a water drop. Maintains the integrity always clean state (same specifications)](/images/osaka/osakashichuo/34af02e04.jpg) [Lavatory bowl] Such as the size and texture, For ease of use, Adopt the bowl of remaining difficult slope shape of a water drop. Maintains the integrity always clean state (same specifications) Toilet![Toilet. [toilet] To spend comfortably with a clean toilet, Adopt a bidet. Use a stain-resistant Sefi on tectonics in the toilet bowl. Other, Deodorizing function ・ It has also been adopted, such as heating toilet seat (same specifications)](/images/osaka/osakashichuo/34af02e10.jpg) [toilet] To spend comfortably with a clean toilet, Adopt a bidet. Use a stain-resistant Sefi on tectonics in the toilet bowl. Other, Deodorizing function ・ It has also been adopted, such as heating toilet seat (same specifications) ![Toilet. [Hanging cupboard] So that you can produce a comfortable space, Toilet paper stock and hanging cupboard cleaning tool such as a possible clean and storage have been installed (same specifications)](/images/osaka/osakashichuo/34af02e06.jpg) [Hanging cupboard] So that you can produce a comfortable space, Toilet paper stock and hanging cupboard cleaning tool such as a possible clean and storage have been installed (same specifications) Receipt![Receipt. [Corridor material input] Hallway product input can be stored, such as a functionally accessories. You can clean tidy room (same specifications)](/images/osaka/osakashichuo/34af02e02.jpg) [Corridor material input] Hallway product input can be stored, such as a functionally accessories. You can clean tidy room (same specifications) ![Receipt. [Shoe box] Such as boots and umbrella can be stored has been installed shoe box of large capacity (same specifications)](/images/osaka/osakashichuo/34af02e12.jpg) [Shoe box] Such as boots and umbrella can be stored has been installed shoe box of large capacity (same specifications) ![Receipt. [trunk room] A type ・ B is the type of convenient storage of things that do not usually use such as outdoor goods, Trunk room has been adopted (same specifications)](/images/osaka/osakashichuo/34af02e01.jpg) [trunk room] A type ・ B is the type of convenient storage of things that do not usually use such as outdoor goods, Trunk room has been adopted (same specifications) Interior![Interior. [Master bedroom] Breadth of room to relax and be able to place the furniture, It is the main bedroom of about 7.5 quires (B type model room)](/images/osaka/osakashichuo/34af02e09.jpg) [Master bedroom] Breadth of room to relax and be able to place the furniture, It is the main bedroom of about 7.5 quires (B type model room) Security![Security. [triple ・ Security] In order to protect the life and important family, Triple security measures have been performed on the comings and goings of people. Including the auto-lock of the entrance, Elevator before color monitor in the shared portion is able to verify that there are no suspicious person to security cameras and the Elevator, Dimple key entrance lock is to own part, Security sensors, Established the entrance door which has been subjected to picking measures. High security performance, It is an excellent security system (conceptual diagram)](/images/osaka/osakashichuo/34af02f16.gif) [triple ・ Security] In order to protect the life and important family, Triple security measures have been performed on the comings and goings of people. Including the auto-lock of the entrance, Elevator before color monitor in the shared portion is able to verify that there are no suspicious person to security cameras and the Elevator, Dimple key entrance lock is to own part, Security sensors, Established the entrance door which has been subjected to picking measures. High security performance, It is an excellent security system (conceptual diagram) ![Security. [V18 cylinder] Adopt a V18 cylinder key with excellent pair picking performance in the entrance lock. Unauthorized copying by the key difference between the number of 12 billion ways to 18 pins of high precision produce is difficult, Also it has become a nearly impossible structure picking. Dimple key is not Kagiyama jagged, Also it has excellent operability reversible type that does not matter the orientation plug. The entrance key has been adopted by a double lock of the upper and lower locking (conceptual diagram)](/images/osaka/osakashichuo/34af02f09.jpg) [V18 cylinder] Adopt a V18 cylinder key with excellent pair picking performance in the entrance lock. Unauthorized copying by the key difference between the number of 12 billion ways to 18 pins of high precision produce is difficult, Also it has become a nearly impossible structure picking. Dimple key is not Kagiyama jagged, Also it has excellent operability reversible type that does not matter the orientation plug. The entrance key has been adopted by a double lock of the upper and lower locking (conceptual diagram) ![Security. [Crime prevention thumb turn] To prevent unauthorized unlocking by "thumb once," "crime prevention thumb" is equipped with (same specifications)](/images/osaka/osakashichuo/34af02f06.jpg) [Crime prevention thumb turn] To prevent unauthorized unlocking by "thumb once," "crime prevention thumb" is equipped with (same specifications) ![Security. [Sickle dead bolt] Strong sickle dead bolt to "pry" is equipped with a standard (same specifications)](/images/osaka/osakashichuo/34af02f08.jpg) [Sickle dead bolt] Strong sickle dead bolt to "pry" is equipped with a standard (same specifications) Features of the building![Features of the building. [Entrance approach] Entrance with the eaves of as high as 4.5m is, Chic and simple, Pursue a presence also in the upscale design. Acutely overhanging entrance of the eaves of the asymmetry (asymmetric) is the ice top of passers. not only that, It is changing from moment to moment shadow to fall in response to the sun, By the intersection of light and shadow, To represent the flow of time in the city. Impressive facade design that remains in the mind of people have is pursuing (Rendering)](/images/osaka/osakashichuo/34af02f03.jpg) [Entrance approach] Entrance with the eaves of as high as 4.5m is, Chic and simple, Pursue a presence also in the upscale design. Acutely overhanging entrance of the eaves of the asymmetry (asymmetric) is the ice top of passers. not only that, It is changing from moment to moment shadow to fall in response to the sun, By the intersection of light and shadow, To represent the flow of time in the city. Impressive facade design that remains in the mind of people have is pursuing (Rendering) ![Features of the building. [Entrance hall] The first to feel into the entrance hall, Soft, wrapped in bright light, It is spread not feel much in the city. Planting and sunshine beauty of suitable space to be called this gallery is located in the courtyard, And the wall surface of the texture of the stone, Texture of the tile, It is due to harmony of texture of the ceiling of the tree. While admiring the light flooded courtyard, To the elevator hall travels through gallery, Ideas that are impressive guided has been made (Rendering)](/images/osaka/osakashichuo/34af02f02.jpg) [Entrance hall] The first to feel into the entrance hall, Soft, wrapped in bright light, It is spread not feel much in the city. Planting and sunshine beauty of suitable space to be called this gallery is located in the courtyard, And the wall surface of the texture of the stone, Texture of the tile, It is due to harmony of texture of the ceiling of the tree. While admiring the light flooded courtyard, To the elevator hall travels through gallery, Ideas that are impressive guided has been made (Rendering) ![Features of the building. [Floor plan] One floor 3 House, Moreover, it is highly independent design of all households angle dwelling unit. This, Lighting in all residence all rooms ・ Realize the ventilation. Also realize certain types of windows in the kitchen and bathroom, High premium properties have been created. Also, Privacy because one floor 3 House that is also guarded enough. Around the entrance, Pouch and to produce a single-family feeling, Dwelling unit with a trunk room, which come in handy for storage of seasonal are also two types available (conceptual diagram)](/images/osaka/osakashichuo/34af02f05.gif) [Floor plan] One floor 3 House, Moreover, it is highly independent design of all households angle dwelling unit. This, Lighting in all residence all rooms ・ Realize the ventilation. Also realize certain types of windows in the kitchen and bathroom, High premium properties have been created. Also, Privacy because one floor 3 House that is also guarded enough. Around the entrance, Pouch and to produce a single-family feeling, Dwelling unit with a trunk room, which come in handy for storage of seasonal are also two types available (conceptual diagram) Building structure![Building structure. [Pile foundation structure] Based on the preliminary geological survey, The basic structure to firmly support the building, Pile diameter of about 1.0m ~ Adopted the foundation pile construction method implanting 2.5m of pile deep in the ground of the support ground. Ten pile of about 25.5m Shi put roots support layer, Ground and foundation, We firmly anchored the building (conceptual diagram)](/images/osaka/osakashichuo/34af02f12.gif) [Pile foundation structure] Based on the preliminary geological survey, The basic structure to firmly support the building, Pile diameter of about 1.0m ~ Adopted the foundation pile construction method implanting 2.5m of pile deep in the ground of the support ground. Ten pile of about 25.5m Shi put roots support layer, Ground and foundation, We firmly anchored the building (conceptual diagram) ![Building structure. [24-hour ventilation system] Incorporating the always fresh air from natural air inlet, To discharge the dirty air to the outdoors, A 24-hour ventilation system for the three rooms. It can be done ventilation of the entire dwelling even if you are still with all windows rolled up, You can keep the room at all times to a clean state (conceptual diagram)](/images/osaka/osakashichuo/34af02f20.gif) [24-hour ventilation system] Incorporating the always fresh air from natural air inlet, To discharge the dirty air to the outdoors, A 24-hour ventilation system for the three rooms. It can be done ventilation of the entire dwelling even if you are still with all windows rolled up, You can keep the room at all times to a clean state (conceptual diagram) ![Building structure. [Flat design] living ・ Dining and Western-style, of course, kitchen, Eliminating a step from all of the living space, such as wash room. It has realized the full flat to live safe from children to the elderly ※ Agarikamachi, balcony, Service balcony except (conceptual diagram)](/images/osaka/osakashichuo/34af02f15.gif) [Flat design] living ・ Dining and Western-style, of course, kitchen, Eliminating a step from all of the living space, such as wash room. It has realized the full flat to live safe from children to the elderly ※ Agarikamachi, balcony, Service balcony except (conceptual diagram) ![Building structure. [Thermal insulation measures] In order to be comfortable living space throughout the year, Roof portion ・ External insulation to the lowest floor under the floor, Adopt the internal thermal insulation on an outer wall part. Place in the construction insulation, Of the entire building insulation performance is ensured ※ Insulation range, For insulation, Please check the design books (conceptual diagram)](/images/osaka/osakashichuo/34af02f13.gif) [Thermal insulation measures] In order to be comfortable living space throughout the year, Roof portion ・ External insulation to the lowest floor under the floor, Adopt the internal thermal insulation on an outer wall part. Place in the construction insulation, Of the entire building insulation performance is ensured ※ Insulation range, For insulation, Please check the design books (conceptual diagram) ![Building structure. [Out Paul design] Adopted extruded out Paul design greatly Seridasu pillar in a room on the outside of the dwelling unit. Eliminating the pillar type to be worried about, Realize the space the layout of the furniture was easy to clean. You can effectively use to every corner of the room (conceptual diagram)](/images/osaka/osakashichuo/34af02f19.gif) [Out Paul design] Adopted extruded out Paul design greatly Seridasu pillar in a room on the outside of the dwelling unit. Eliminating the pillar type to be worried about, Realize the space the layout of the furniture was easy to clean. You can effectively use to every corner of the room (conceptual diagram) ![Building structure. [Void Slab construction method] To allow a large deck use, Adopted Void Slab construction method. By eliminating the small beams out on the ceiling, Carefree living space has been secured (conceptual diagram)](/images/osaka/osakashichuo/34af02f14.gif) [Void Slab construction method] To allow a large deck use, Adopted Void Slab construction method. By eliminating the small beams out on the ceiling, Carefree living space has been secured (conceptual diagram) ![Building structure. [Double Reinforcement (gable outer wall)] The gable outer wall, Adopt a double reinforcement was assembled to double the rebar. It has improved the strength of the resistance and the precursor to the earthquake ※ Except for the part (conceptual diagram)](/images/osaka/osakashichuo/34af02f07.gif) [Double Reinforcement (gable outer wall)] The gable outer wall, Adopt a double reinforcement was assembled to double the rebar. It has improved the strength of the resistance and the precursor to the earthquake ※ Except for the part (conceptual diagram) ![Building structure. [Pillar structure] Together to have the durability to the pillar, Shear ・ Welding closed-type high-strength shear reinforcement with a welded part of the seam has been adopted in a band muscle to prevent the destruction ※ Except for the part (conceptual diagram)](/images/osaka/osakashichuo/34af02f18.gif) [Pillar structure] Together to have the durability to the pillar, Shear ・ Welding closed-type high-strength shear reinforcement with a welded part of the seam has been adopted in a band muscle to prevent the destruction ※ Except for the part (conceptual diagram) ![Building structure. [Osaka City building environmental performance display system] In building a comprehensive environment plan that building owners to submit to Osaka, We evaluated at each five levels a comprehensive evaluation of the environmental performance of buildings by the effort degree and CASBEE for three key items that Osaka stipulated](/images/osaka/osakashichuo/34af02f01.gif) [Osaka City building environmental performance display system] In building a comprehensive environment plan that building owners to submit to Osaka, We evaluated at each five levels a comprehensive evaluation of the environmental performance of buildings by the effort degree and CASBEE for three key items that Osaka stipulated ![Building structure. [Housing Performance Evaluation Report] Third party to investigate the performance of the housing the Ministry of Land, Infrastructure and Transport to specify, Housing performance display system a fair evaluation. The property is already obtained the "design Housing Performance Evaluation Report", Furthermore, "Construction Housing Performance Evaluation Report" also plans to acquire (logo) ※ For more information see "Housing term large Dictionary"](/images/osaka/osakashichuo/34af02f17.gif) [Housing Performance Evaluation Report] Third party to investigate the performance of the housing the Ministry of Land, Infrastructure and Transport to specify, Housing performance display system a fair evaluation. The property is already obtained the "design Housing Performance Evaluation Report", Furthermore, "Construction Housing Performance Evaluation Report" also plans to acquire (logo) ※ For more information see "Housing term large Dictionary" Other![Other. [Soundproof type sash] Of all dwelling units living ・ The dining and living room windows, The sound from the external suppress about 25dB (decibels), Soundproof type of sash with a sound insulation performance TS-25 of the class performance has been adopted (conceptual diagram)](/images/osaka/osakashichuo/34af02f10.gif) [Soundproof type sash] Of all dwelling units living ・ The dining and living room windows, The sound from the external suppress about 25dB (decibels), Soundproof type of sash with a sound insulation performance TS-25 of the class performance has been adopted (conceptual diagram) ![Other. [Double-glazing] The window glass, An air layer is provided between the glass and the glass, Adopt a multi-layer glass with enhanced thermal insulation properties (except for some). To increase the heating and cooling effect, Also suppresses occurrence of condensation (conceptual diagram)](/images/osaka/osakashichuo/34af02f11.gif) [Double-glazing] The window glass, An air layer is provided between the glass and the glass, Adopt a multi-layer glass with enhanced thermal insulation properties (except for some). To increase the heating and cooling effect, Also suppresses occurrence of condensation (conceptual diagram) Surrounding environment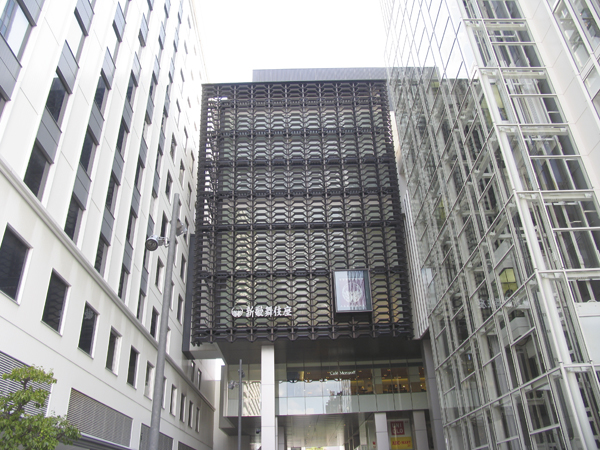 YUFURA (6-minute walk ・ About 420m) 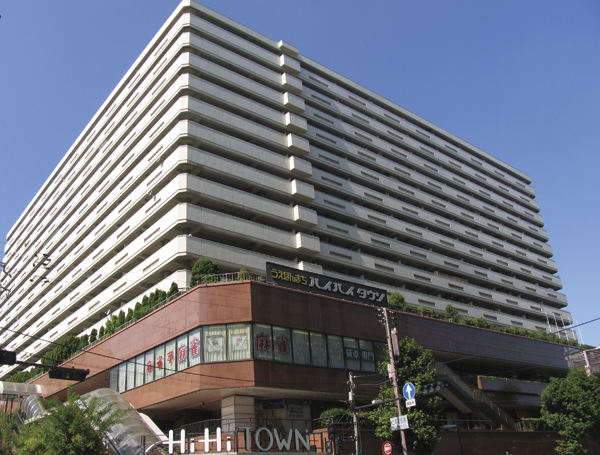 Yes yes Town (3-minute walk ・ About 240m) 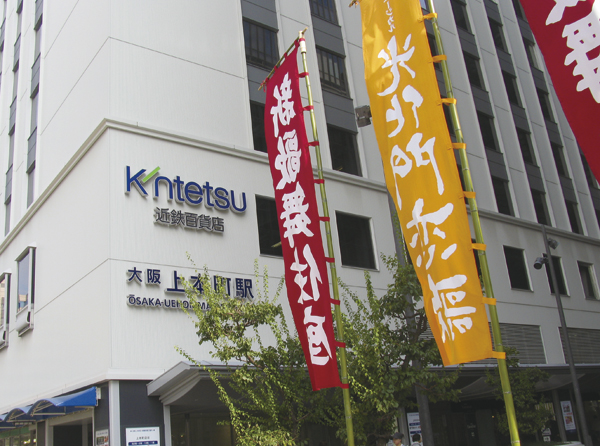 Kintetsu Department Store (a 5-minute walk ・ About 360m) 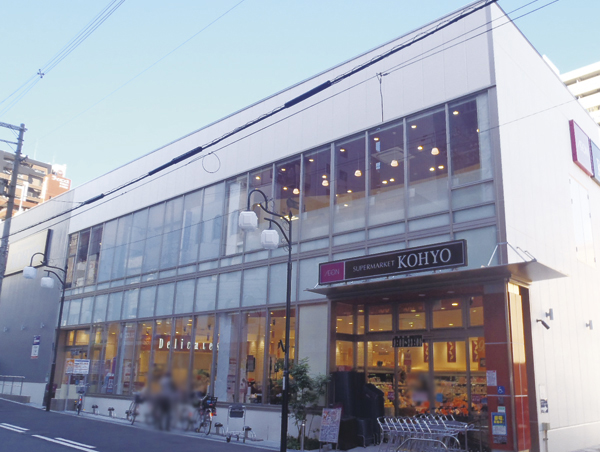 Koyo Uehommachi store (5-minute walk ・ About 400m) 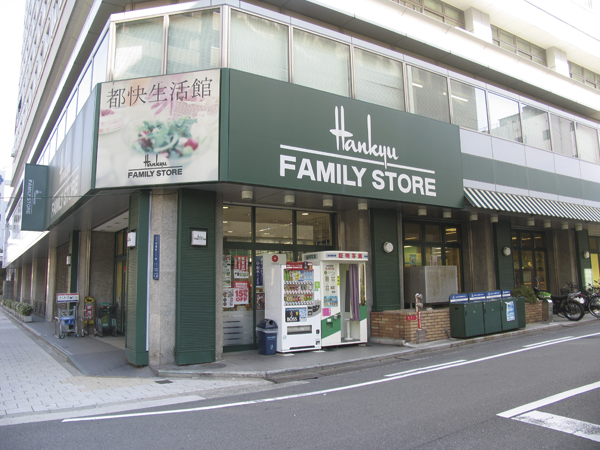 Hankyu Family Store (a 10-minute walk ・ About 780m) 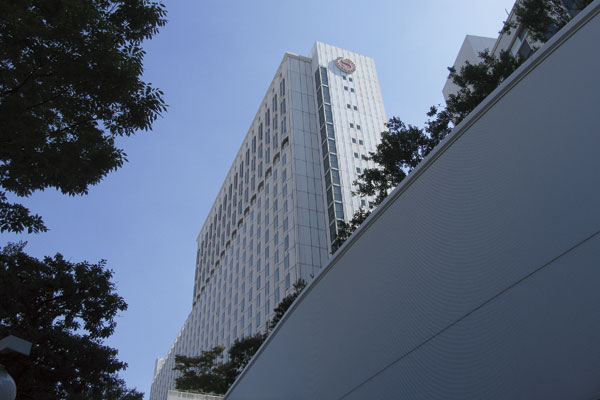 Sheraton Miyako Hotel Osaka (5-minute walk ・ About 360m) 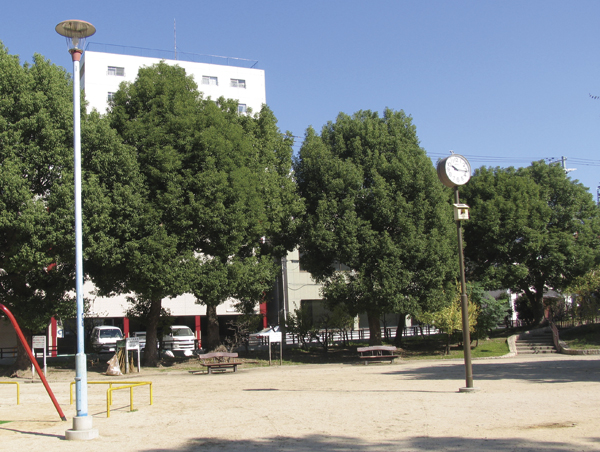 Takatsu Park (7 min walk ・ About 500m) 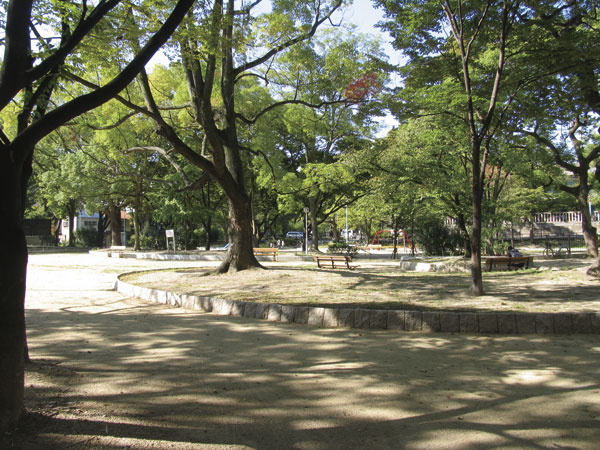 Ikutama park (8-minute walk ・ About 620m) 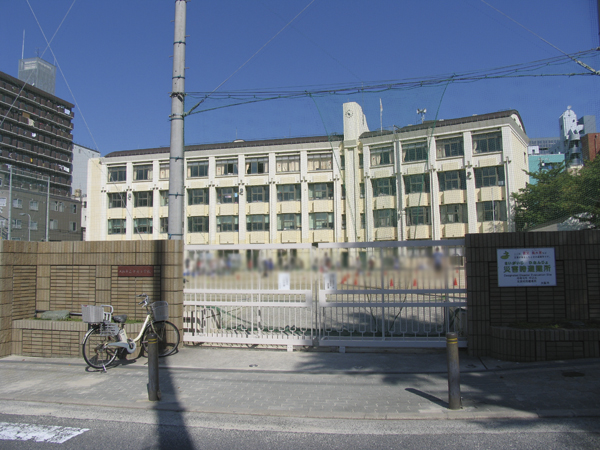 City Central Elementary School (8-minute walk ・ About 640m) 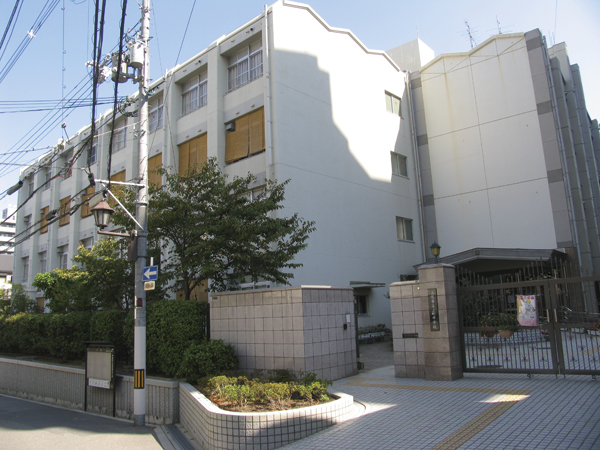 Municipal Uemachi junior high school (a 9-minute walk ・ About 720m) 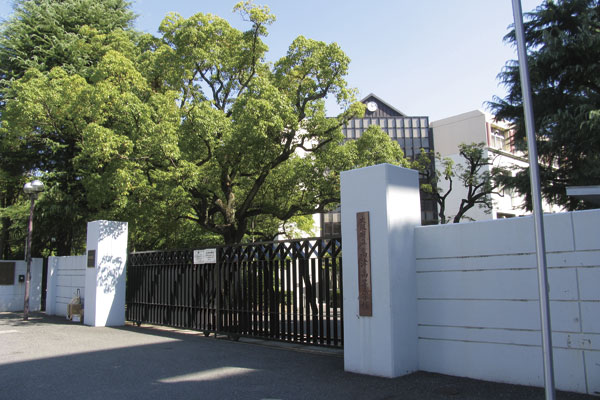 Prefectural Takatsu high school (a 10-minute walk ・ About 780m) 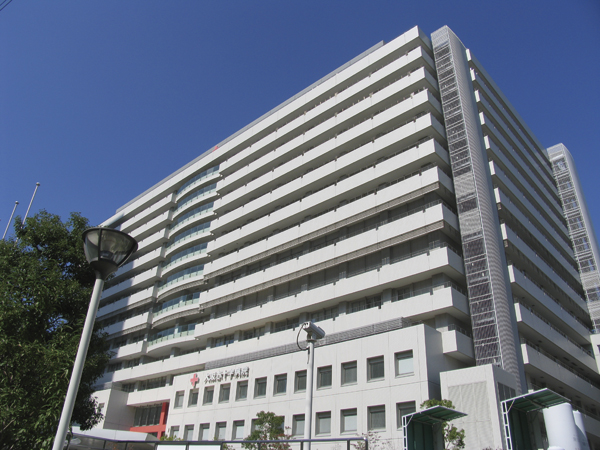 Osaka Red Cross Hospital (a 12-minute walk ・ About 940m) 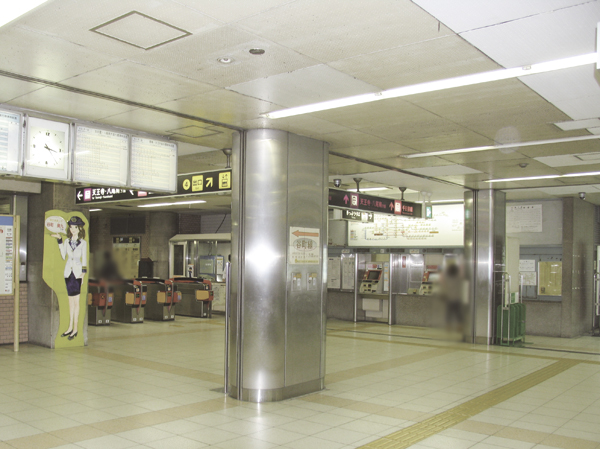 Subway "tanimachi kyuchome" station 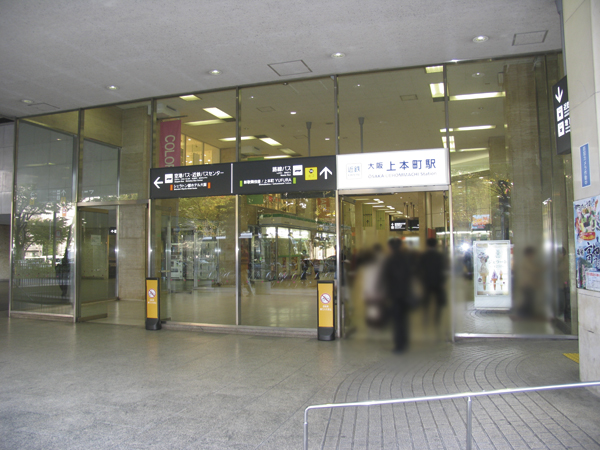 Kintetsu "Uehonmachi Osaka" station Floor: 3LDK, occupied area: 69.37 sq m, Price: 35,600,000 yen ・ 37,400,000 yen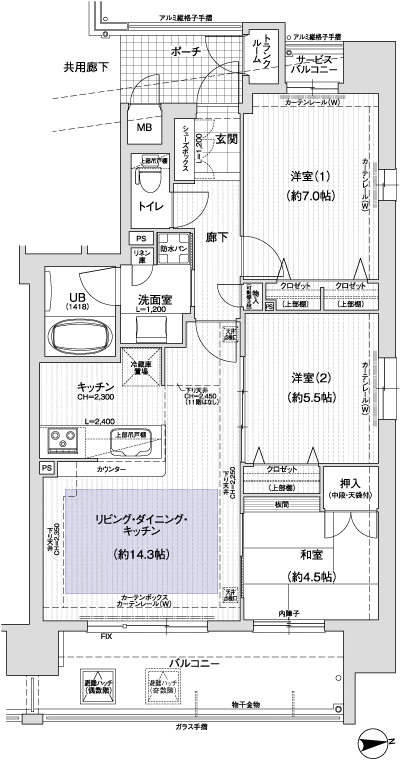 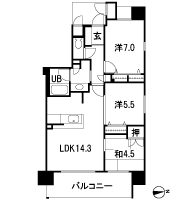 Floor: 2LDK, occupied area: 69.37 sq m, Price: 35,600,000 yen ・ 37,400,000 yen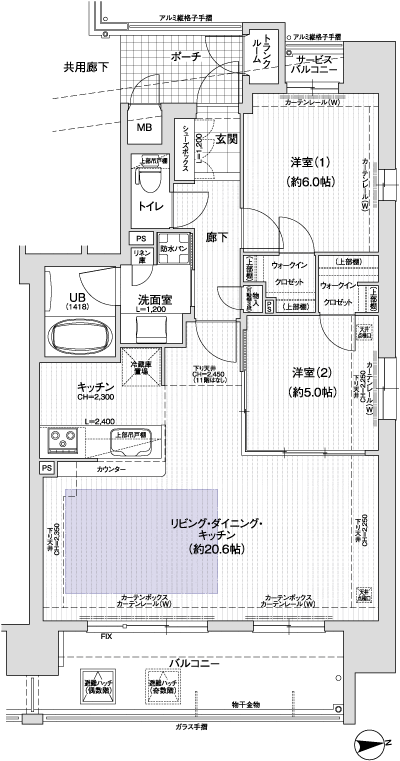 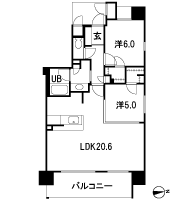 Floor: 3LDK, occupied area: 73.18 sq m, Price: 37.5 million yen ・ 39,900,000 yen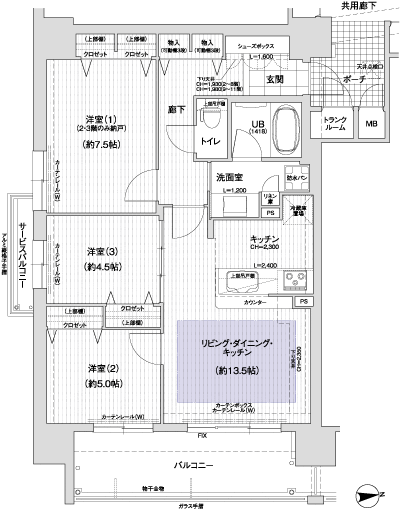 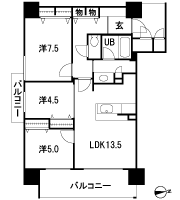 Floor: 1LDK + N + DEN ・ 2LDK + DEN, occupied area: 73.18 sq m, Price: 37.5 million yen ・ 39,900,000 yen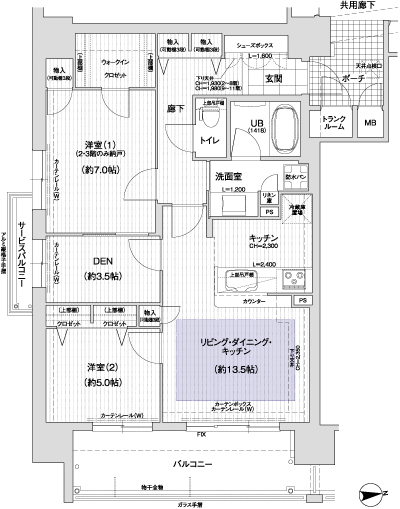 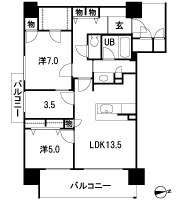 Floor: 1LDK + N ・ 2LDK, occupied area: 73.18 sq m, Price: 37.5 million yen ・ 39,900,000 yen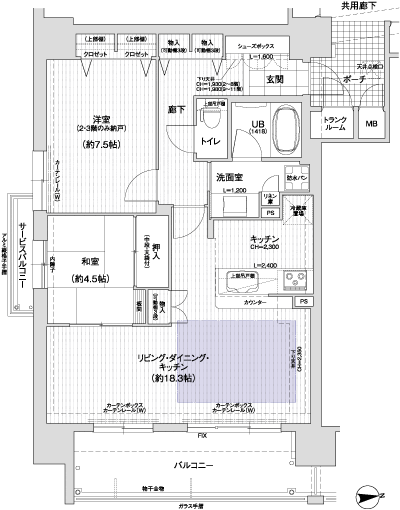 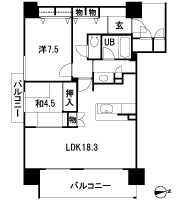 Floor: 3LDK, occupied area: 66 sq m, Price: 32.9 million yen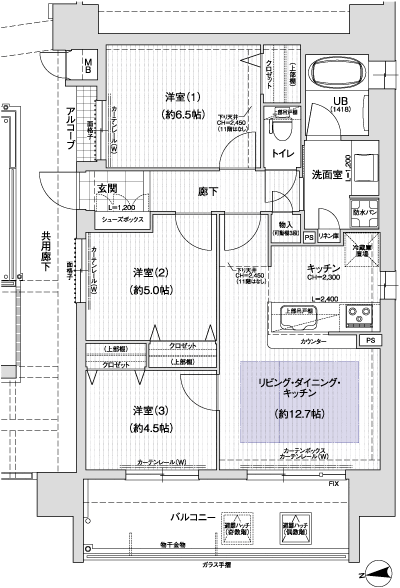 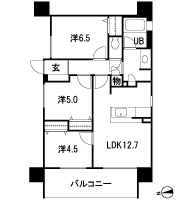 Floor: 2LDK, occupied area: 66 sq m, Price: 32.9 million yen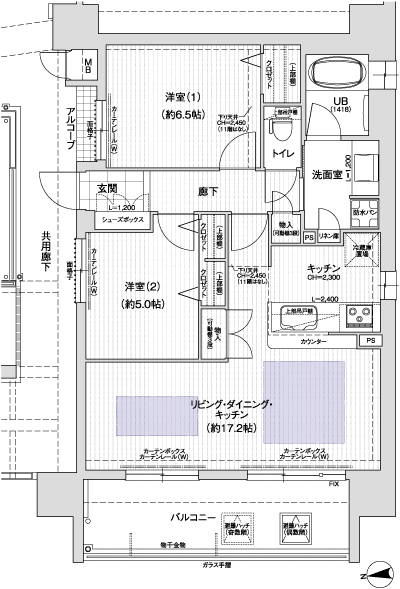 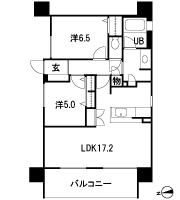 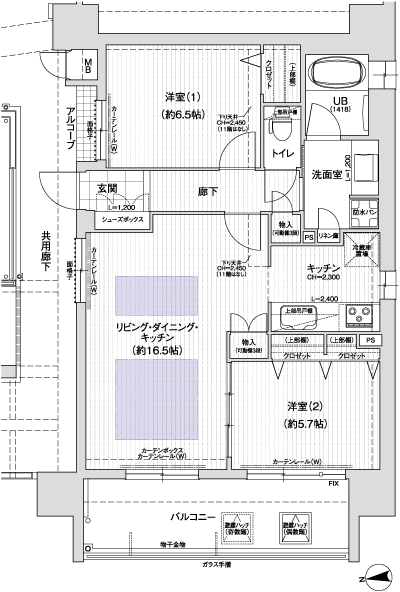 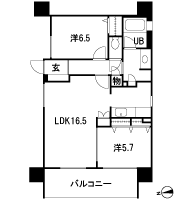 Location | ||||||||||||||||||||||||||||||||||||||||||||||||||||||||||||||||||||||||||||||||||||||||||||||||||||||||||||