Investing in Japanese real estate
2015February
27,580,000 yen ~ 61,880,000 yen, 2LDK ~ 3LDK, 58.92 sq m ~ 85.87 sq m
New Apartments » Kansai » Osaka prefecture » Chuo-ku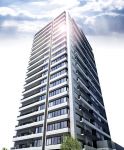 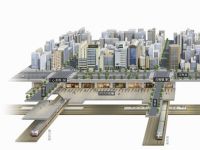
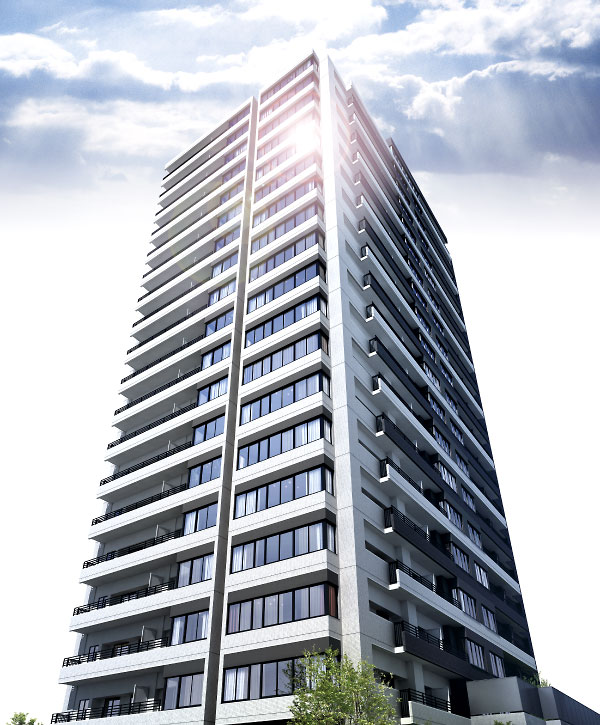 In Chuo-ku, Osaka-shi, Birth to Matsuya town can enjoy a peaceful living environment and the urban center of convenience (Exterior view) 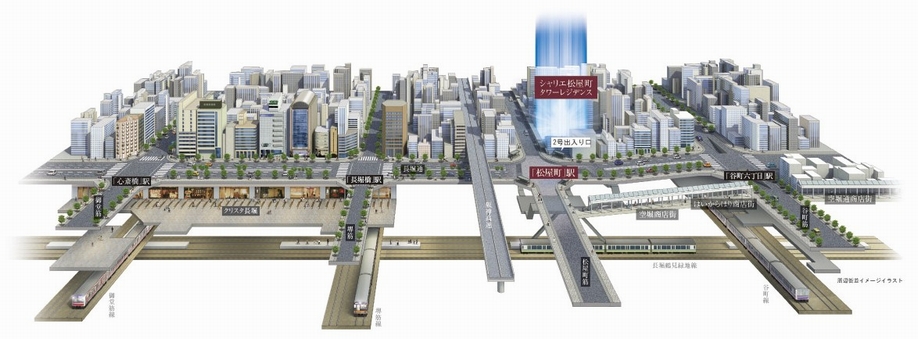 Location diagram 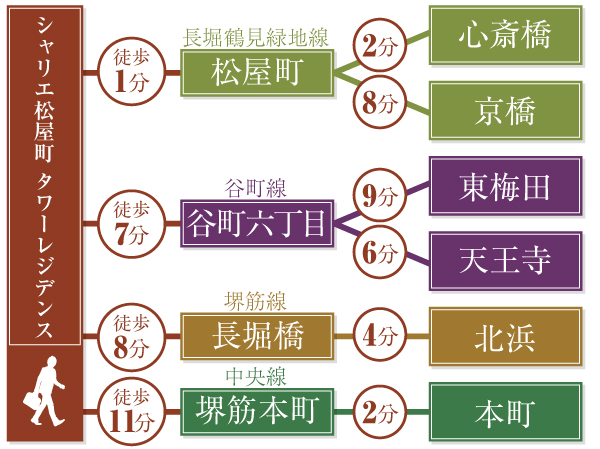 4-wire 4 Station available multi-access can be realized. Comfortable to both reach commuting stress-free from now on (traffic illustration) ![[Seismic isolation Tower Residence debut in a 1-minute walk station! ] Realize the convenience of station 1 minute walk while facing the Matsuya Machisuji. Central Tokyo Let's start a life before the station to be in the garden (Rendering)](/images/osaka/osakashichuo/5490few23.jpg) [Seismic isolation Tower Residence debut in a 1-minute walk station! ] Realize the convenience of station 1 minute walk while facing the Matsuya Machisuji. Central Tokyo Let's start a life before the station to be in the garden (Rendering) ![[Matsuya-cho area] Local adjacent in a 1-minute walk Matsuya Machisuji. Shinsaibashi Metropolitan there is a convenience of the city center, Matsuya Town skyline with a taste for position during the subsequent Tanimachi. To achieve the peaceful life, yet the station location](/images/osaka/osakashichuo/5490few24.jpg) [Matsuya-cho area] Local adjacent in a 1-minute walk Matsuya Machisuji. Shinsaibashi Metropolitan there is a convenience of the city center, Matsuya Town skyline with a taste for position during the subsequent Tanimachi. To achieve the peaceful life, yet the station location ![[Shinsaibashi area] Nagahori Tsurumi-ryokuchi Line 2 minutes from the "Matsuya-cho" station to "Shinsaibashi" station. shopping, Gourmet, Shinsaibashi If you enjoy the leisure](/images/osaka/osakashichuo/5490few22.jpg) [Shinsaibashi area] Nagahori Tsurumi-ryokuchi Line 2 minutes from the "Matsuya-cho" station to "Shinsaibashi" station. shopping, Gourmet, Shinsaibashi If you enjoy the leisure ![[Umeda area] Tanimachi "Higashi Umeda" 9 minutes from the "Tanimachi 6-chome" station to station. Weekday of work, Holiday hobby, It is Umeda If you enjoy the downtown convenience](/images/osaka/osakashichuo/5490few25.jpg) [Umeda area] Tanimachi "Higashi Umeda" 9 minutes from the "Tanimachi 6-chome" station to station. Weekday of work, Holiday hobby, It is Umeda If you enjoy the downtown convenience 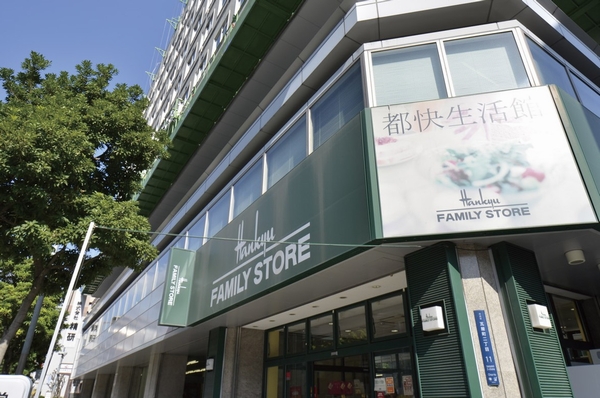 Hankyu family store 8-minute walk (about 600m) super even more scattered, etc. 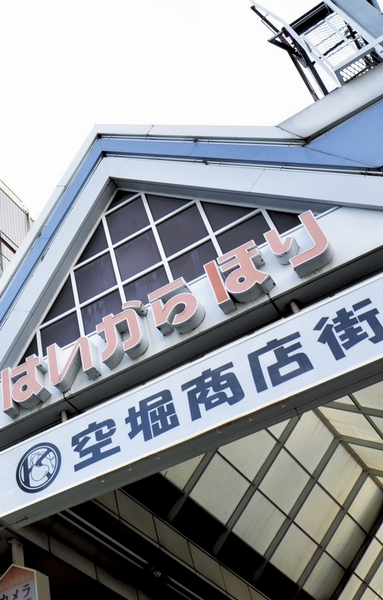 Karahori shopping district about more than 170 shops from Uemachi muscle to Matsuya Machisuji is enter one's eaves (about 250m) 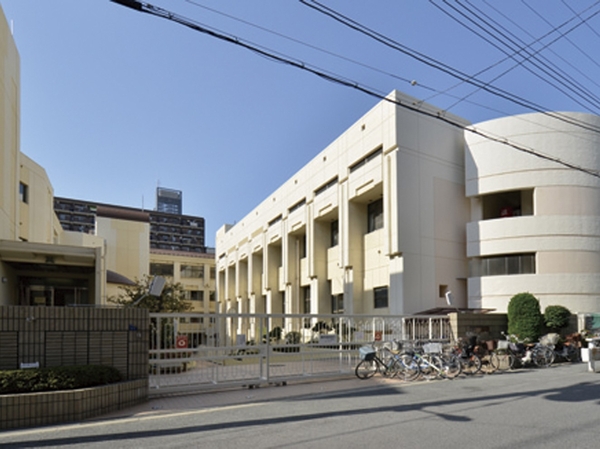 City Central Elementary School (a 9-minute walk ・ About 660m) 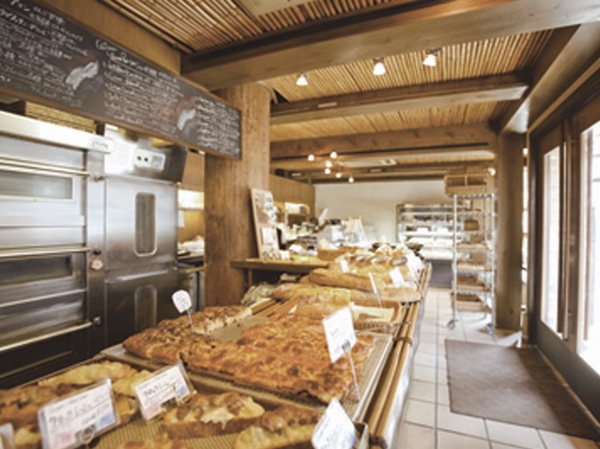 Freshly baked bread is popular Le such as quiche or baguette ・ Ai (about 760m) 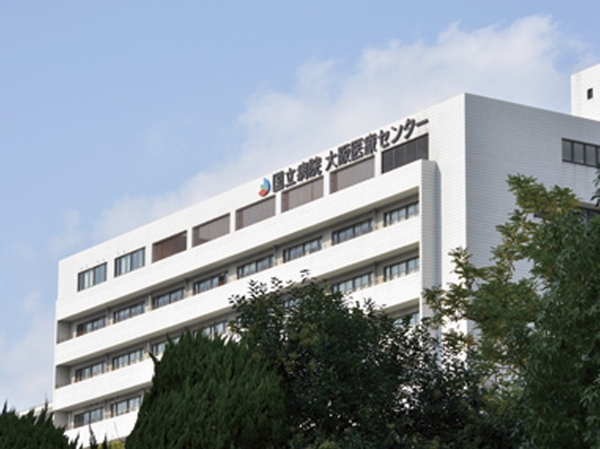 National Hospital Organization Osaka Medical Center (about 910m) 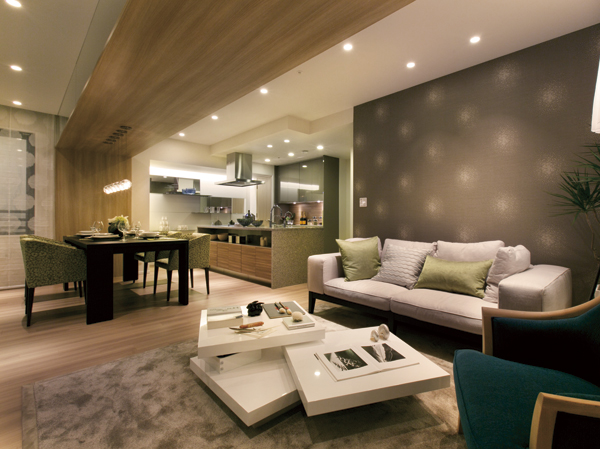 Living-dining kitchen (about 22.7 tatami mats) 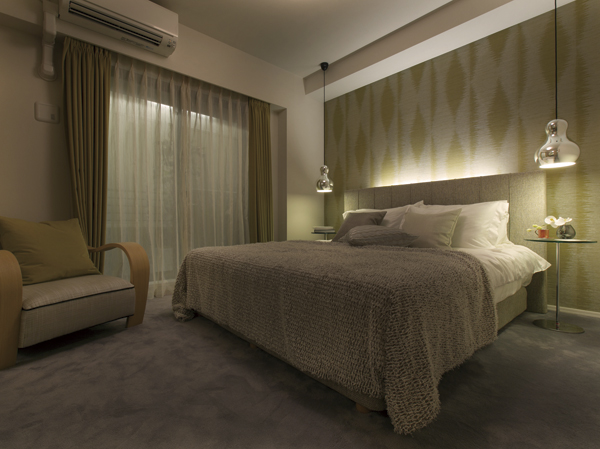 Western-style (about 7.0 tatami mats) 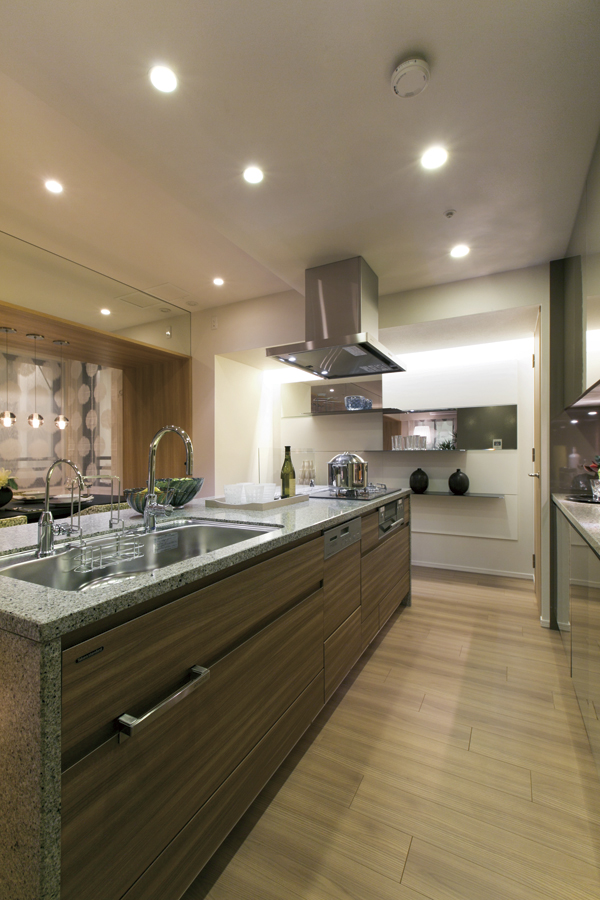 Kitchen 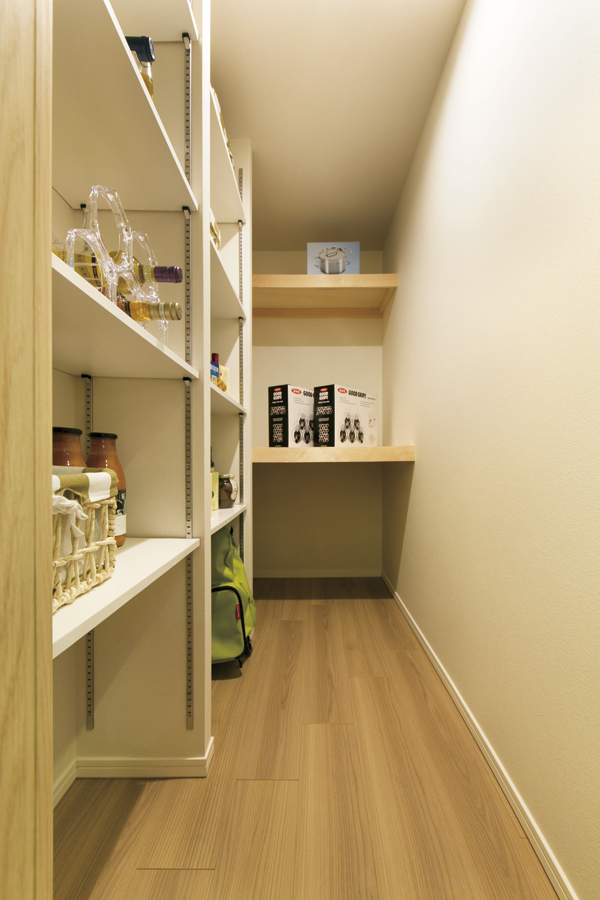 Multi-storage 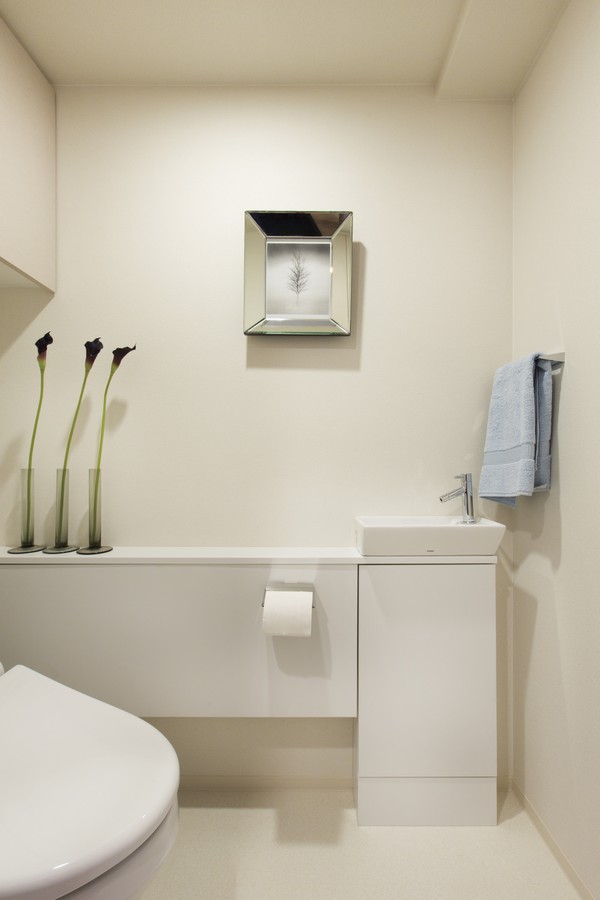 Hand wash counter with toilet (some dwelling unit only) 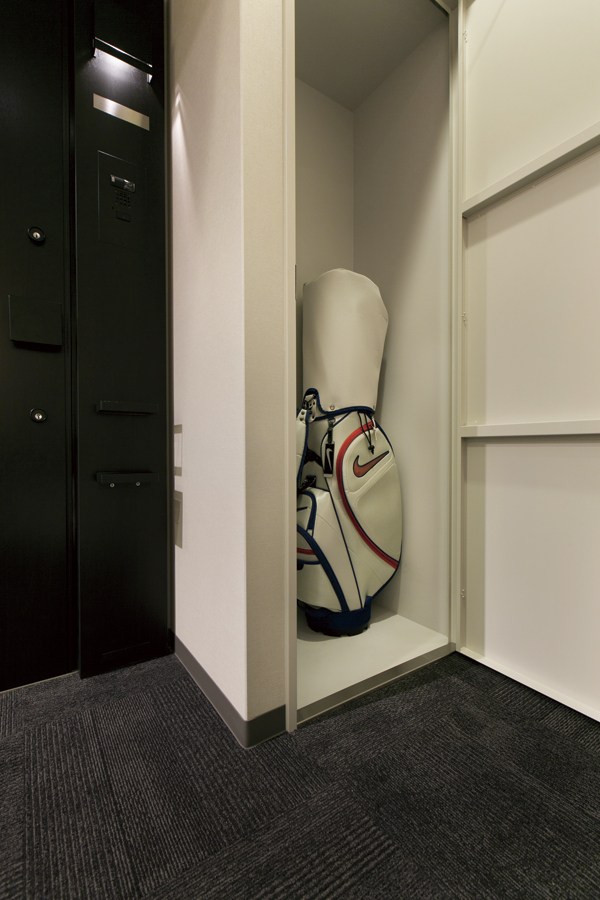 trunk room 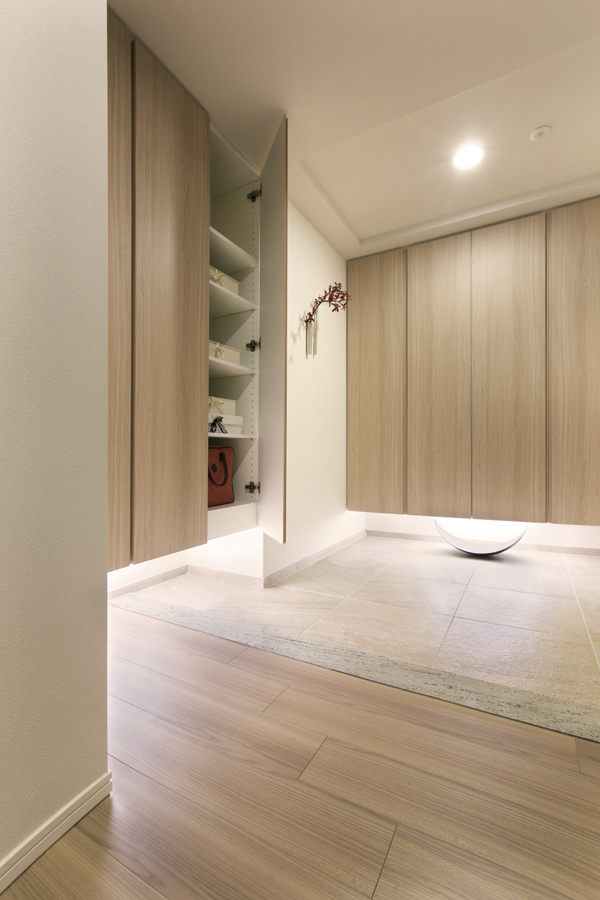 Hallway storage ・ Shoe box 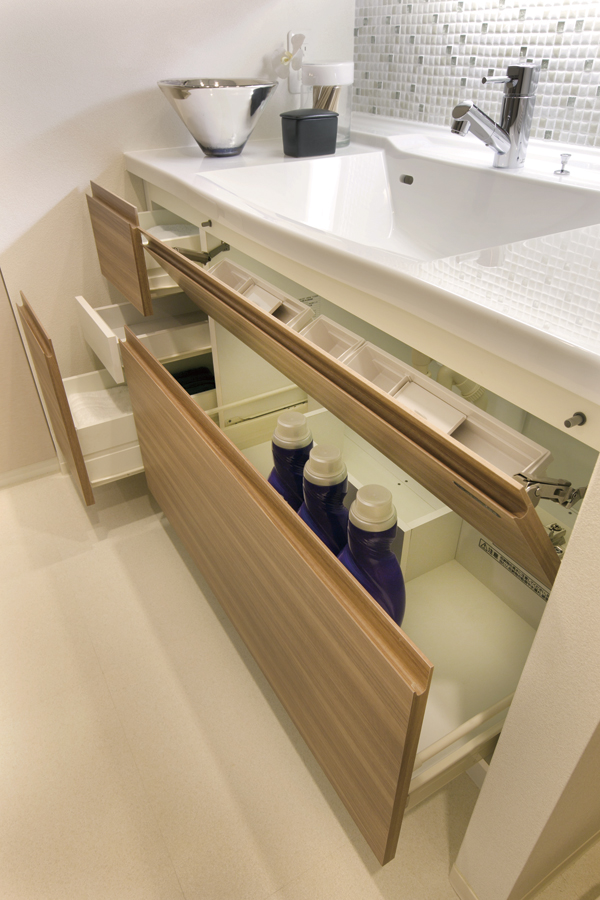 Kosumebokkusu 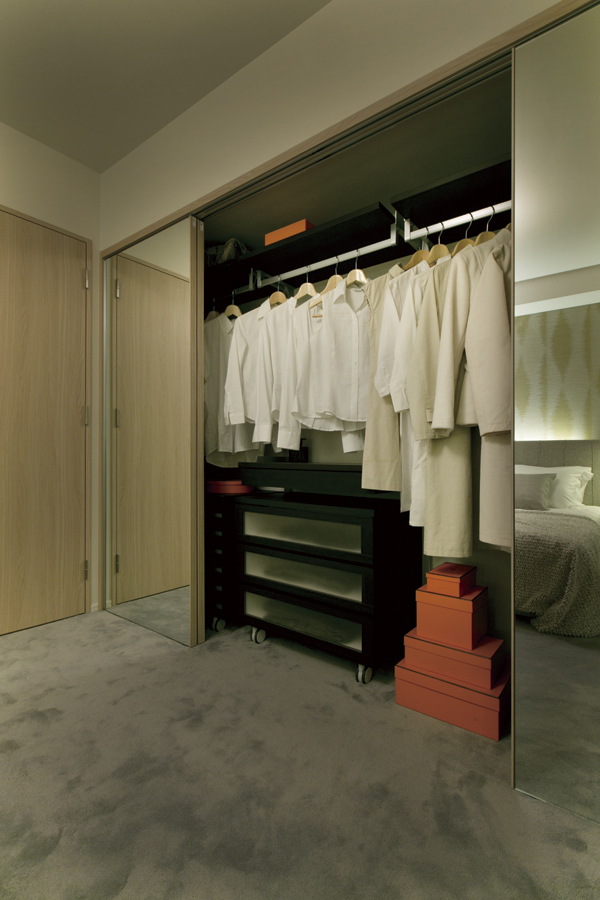 Directions to the model room (a word from the person in charge) 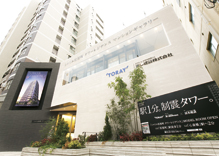 Station before Tower Residence appearance of Matsuyamachi 1 minute walk! Tanimachi a 7-minute walk from the 6-chome station Charlier Matsuya-cho Tower Residence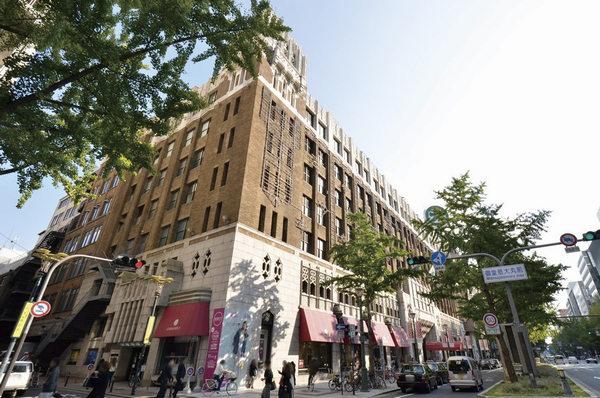 (living ・ kitchen ・ bath ・ bathroom ・ toilet ・ balcony ・ terrace ・ Private garden ・ Storage, etc.) 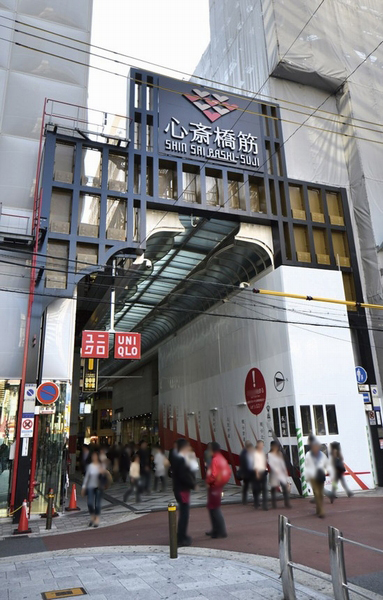 Shinsaibashi shopping district (13 mins / About 1,020m) 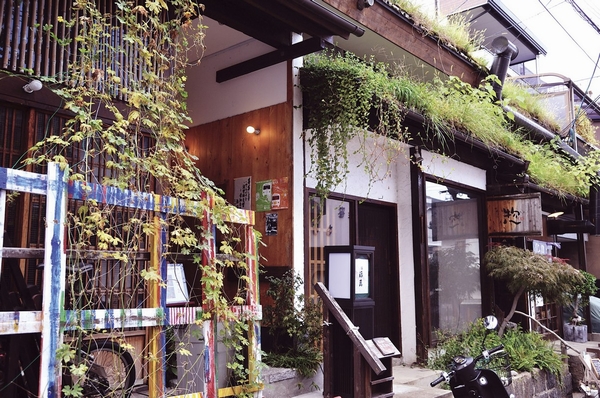 Karahori tenement playing shop "Sou" (a 10-minute walk / About 760m) 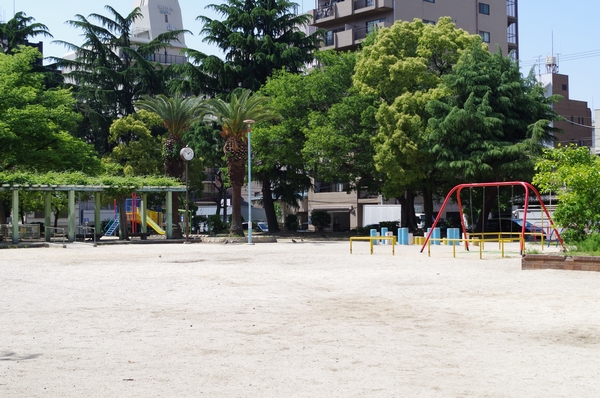 Minami Oe park (3-minute walk / About 240m) 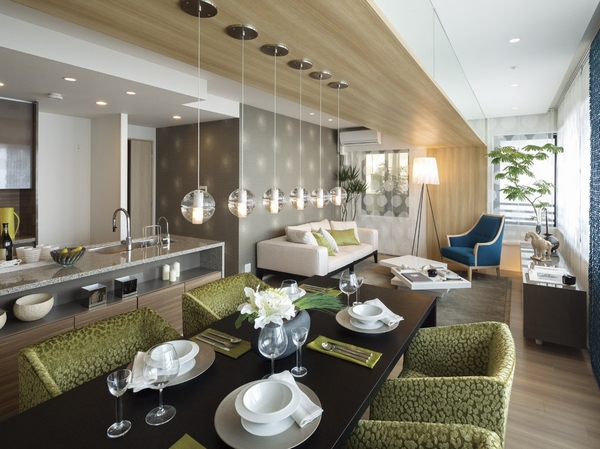 Each one of the carefully selected material, Facility ・ The model room to feel awkward until the specification, Please check with your own eyes (shooting at the C-type model room. Paid menu plan, Options Work, There application deadline) 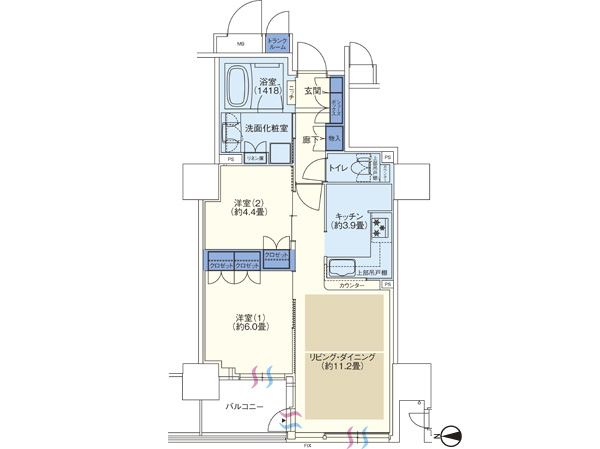 B type Floor (2LDK / Footprint: 58.92 sq m / Balcony area: 5.08 sq m) ※ Listings floor plan illustrations, In area such as those based on drawings in the plan, There may be slight changes due to future improvements, and the like. Please note. 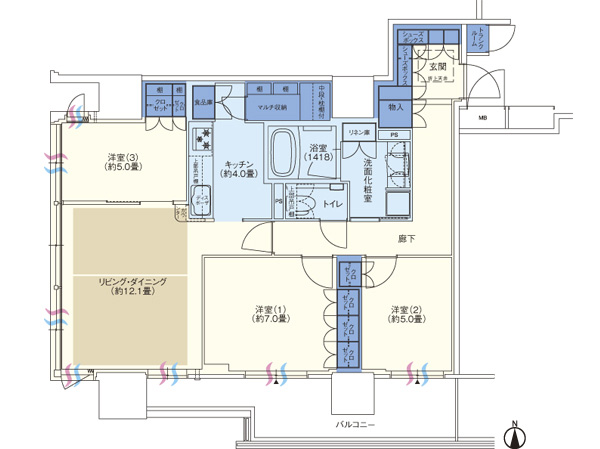 C type floor plan (3LDK / Footprint: 85.87 sq m / Balcony area: 13.29 sq m) 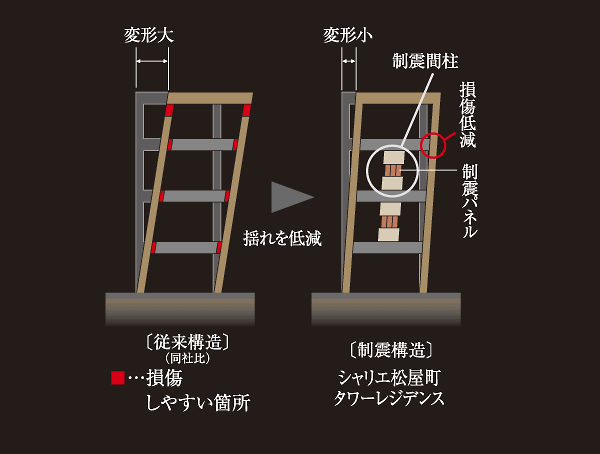 Set up a vibration control studs inside the building, Adopt a damping structure to mitigate the effects of the shaking of the building caused by the earthquake. It reduces the damage and damage by reducing the deformation of the building at the time of a large earthquake (seismic control structure conceptual diagram ・ The company ratio) 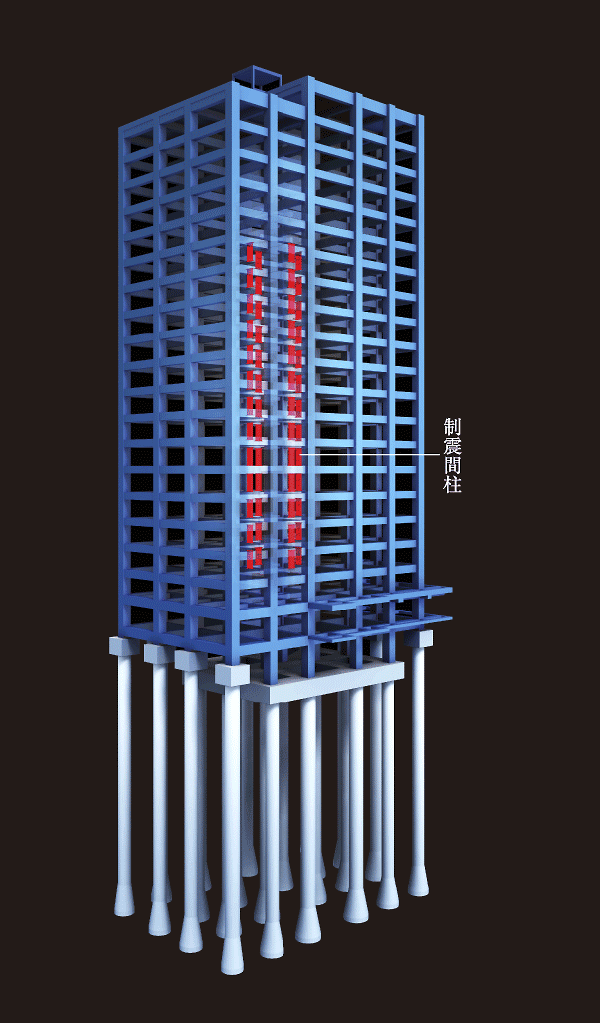 At the time of a major earthquake and deformation vibration control panel of the low yield point steel provided in the damping stud, Absorb the energy of swing. The shaking of the building to reduce, Enhances the safety (damping stud construction method conceptual diagram) 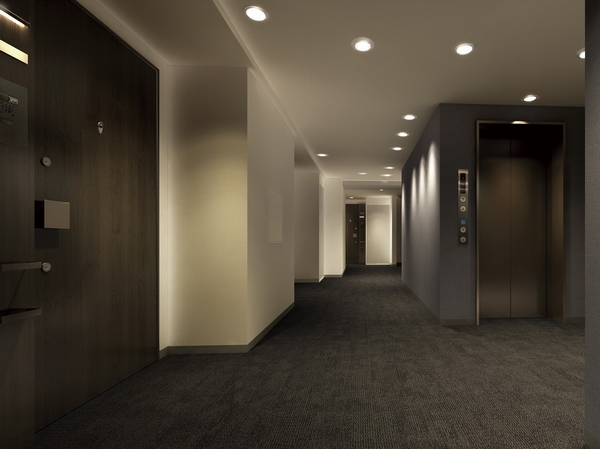 Protect your privacy, Adopt a corridor inside to enhance crime prevention. Almost reminiscent of the hotels of high class, Accustomed to proud mood every time you use (Rendering) Living![Living. [living ・ dining] ※ C type model room (menu Plan 1 adopted already. Free of charge ・ Application deadline Yes. Including some paid options. Please contact the person in charge for more information.)](/images/osaka/osakashichuo/5490fee01.jpg) [living ・ dining] ※ C type model room (menu Plan 1 adopted already. Free of charge ・ Application deadline Yes. Including some paid options. Please contact the person in charge for more information.) ![Living. [living ・ dining] To produce a graceful city life, It is a sophisticated relaxation space ( ※ )](/images/osaka/osakashichuo/5490fee10.jpg) [living ・ dining] To produce a graceful city life, It is a sophisticated relaxation space ( ※ ) Kitchen![Kitchen. [Disposer to reduce the dust] Milling processing garbage in the drainage mouth of the kitchen. And it reduces the amount of generated waste from households (same specifications)](/images/osaka/osakashichuo/5490fee06.jpg) [Disposer to reduce the dust] Milling processing garbage in the drainage mouth of the kitchen. And it reduces the amount of generated waste from households (same specifications) ![Kitchen. [Kitchen clause hot water shower faucet] "Fushiyu shower faucet" has been adopted that can be used comfortably even with a small hot water. Also, water filter ・ Toray "Torebino" has been standard equipment (same specifications)](/images/osaka/osakashichuo/5490fee07.jpg) [Kitchen clause hot water shower faucet] "Fushiyu shower faucet" has been adopted that can be used comfortably even with a small hot water. Also, water filter ・ Toray "Torebino" has been standard equipment (same specifications) ![Kitchen. [Dish washing and drying machine] Water use than hand washing is less economic. Also, Also reduce CO2 by reducing the amount of gas used to boil hot water (same specifications)](/images/osaka/osakashichuo/5490fee03.jpg) [Dish washing and drying machine] Water use than hand washing is less economic. Also, Also reduce CO2 by reducing the amount of gas used to boil hot water (same specifications) Toilet![Toilet. [Water-saving toilet (water usage 70% cut)] Powerful washed with a small amount of water than the company's conventional product, About 70% of water-saving toilet that made it possible to save water bill has been adopted (same specifications)](/images/osaka/osakashichuo/5490fee04.jpg) [Water-saving toilet (water usage 70% cut)] Powerful washed with a small amount of water than the company's conventional product, About 70% of water-saving toilet that made it possible to save water bill has been adopted (same specifications) Interior![Interior. [Fluorescent light lamps in downlights] Downlight proprietary part, Less power consumption compared to incandescent lamps, Long fluorescent lamp of life have been with (some LED). Also, Hallway security lighting ・ The porch light has LED lighting is employed (same specifications)](/images/osaka/osakashichuo/5490fee08.jpg) [Fluorescent light lamps in downlights] Downlight proprietary part, Less power consumption compared to incandescent lamps, Long fluorescent lamp of life have been with (some LED). Also, Hallway security lighting ・ The porch light has LED lighting is employed (same specifications) ![Interior. [Human sensor switch] The entrance, By sensing the movement of the people it has a light switch with a sensor that automatically turned on and off is installed (same specifications)](/images/osaka/osakashichuo/5490fee09.jpg) [Human sensor switch] The entrance, By sensing the movement of the people it has a light switch with a sensor that automatically turned on and off is installed (same specifications) Other![Other. [Energy-saving high-efficiency water heater eco Jaws] Using the heat exchanger of the high-performance and effective use of the waste heat, Energy saving ・ Supports saving cost (same specifications)](/images/osaka/osakashichuo/5490fee02.jpg) [Energy-saving high-efficiency water heater eco Jaws] Using the heat exchanger of the high-performance and effective use of the waste heat, Energy saving ・ Supports saving cost (same specifications) 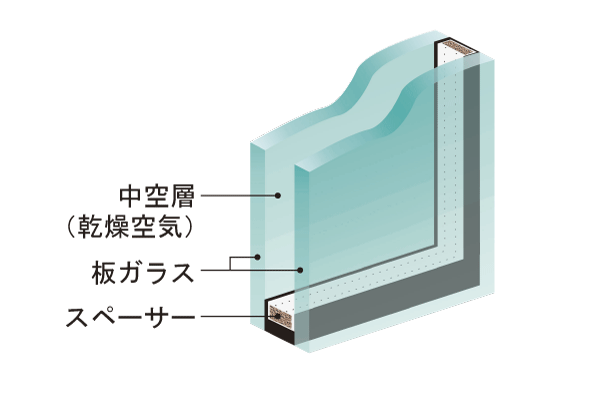 (Shared facilities ・ Common utility ・ Pet facility ・ Variety of services ・ Security ・ Earthquake countermeasures ・ Disaster-prevention measures ・ Building structure ・ Such as the characteristics of the building) Security![Security. [Auto-lock operation panel] Color monitor correspondence of the auto lock operation panel that the figure of the visitor can see from each dwelling unit has been adopted (same specifications)](/images/osaka/osakashichuo/5490fef07.jpg) [Auto-lock operation panel] Color monitor correspondence of the auto lock operation panel that the figure of the visitor can see from each dwelling unit has been adopted (same specifications) ![Security. [Double Rock] Entrance door, Reversible dimple key is double-lock, which is provided in two, upper and lower portions of the handle (same specifications)](/images/osaka/osakashichuo/5490fef08.jpg) [Double Rock] Entrance door, Reversible dimple key is double-lock, which is provided in two, upper and lower portions of the handle (same specifications) ![Security. [Reversible dimple key] The dwelling unit entrance, High crime prevention reversible dimple key. When you have lost the key is also a key change system corresponding peace of mind (conceptual diagram)](/images/osaka/osakashichuo/5490fef13.jpg) [Reversible dimple key] The dwelling unit entrance, High crime prevention reversible dimple key. When you have lost the key is also a key change system corresponding peace of mind (conceptual diagram) ![Security. [Non-contact type key leader] Auto unlocking of residents, In the control panel is a non-contact key of only holding the key reader (same specifications)](/images/osaka/osakashichuo/5490fef09.jpg) [Non-contact type key leader] Auto unlocking of residents, In the control panel is a non-contact key of only holding the key reader (same specifications) ![Security. [Door scope with lid] Door scope with a lid to prevent the will look into the medium has been adopted from the outside of the door (same specifications)](/images/osaka/osakashichuo/5490fef10.jpg) [Door scope with lid] Door scope with a lid to prevent the will look into the medium has been adopted from the outside of the door (same specifications) ![Security. [surveillance camera] Entrance wind dividing rooms and elevator hall, etc., Security cameras have been installed in strategic points in the common areas ※ Lease corresponding (same specifications)](/images/osaka/osakashichuo/5490fef11.jpg) [surveillance camera] Entrance wind dividing rooms and elevator hall, etc., Security cameras have been installed in strategic points in the common areas ※ Lease corresponding (same specifications) ![Security. [Sickle-type dead bolt lock] In order to prevent the forced open due to bar, Dead bracket to lock in the sickle hook has been adopted in the front door (same specifications)](/images/osaka/osakashichuo/5490fef12.jpg) [Sickle-type dead bolt lock] In order to prevent the forced open due to bar, Dead bracket to lock in the sickle hook has been adopted in the front door (same specifications) Features of the building![Features of the building. [entrance] The main entrance facing the Matsuya Machisuji is, Decorative columns and the planting of grain is beautiful cedar plate pattern is arranged alternately, Produce a rhythmic expression. Live person, Of course those who visit, We'll also let you entertain the eyes of the people who walk the streets (Rendering)](/images/osaka/osakashichuo/5490fef01.jpg) [entrance] The main entrance facing the Matsuya Machisuji is, Decorative columns and the planting of grain is beautiful cedar plate pattern is arranged alternately, Produce a rhythmic expression. Live person, Of course those who visit, We'll also let you entertain the eyes of the people who walk the streets (Rendering) ![Features of the building. [appearance] The concept of the exterior design is, Appropriate in the residential area of the city, facing the Matsuya Machisuji, The creation of residences with two of charm between the "dynamic and static". Taking advantage of the difference in height of location, Asymmetrical form having a step has been designed (Rendering)](/images/osaka/osakashichuo/5490fef02.jpg) [appearance] The concept of the exterior design is, Appropriate in the residential area of the city, facing the Matsuya Machisuji, The creation of residences with two of charm between the "dynamic and static". Taking advantage of the difference in height of location, Asymmetrical form having a step has been designed (Rendering) ![Features of the building. [Sub Entrance] Bench has been installed on the east side of the sub-entrance, Providing a play lot that planting will give a fresh impression. Sunlight during the day is, Night is a pleasant entrance indirect lighting gently illuminate (Rendering)](/images/osaka/osakashichuo/5490fef03.jpg) [Sub Entrance] Bench has been installed on the east side of the sub-entrance, Providing a play lot that planting will give a fresh impression. Sunlight during the day is, Night is a pleasant entrance indirect lighting gently illuminate (Rendering) ![Features of the building. [Entrance lobby] Folding on the ceiling resulted in a separate sense of openness to the space, It has become the entrance lobby strike a luxurious atmosphere, such as a hotel (Rendering)](/images/osaka/osakashichuo/5490fef04.jpg) [Entrance lobby] Folding on the ceiling resulted in a separate sense of openness to the space, It has become the entrance lobby strike a luxurious atmosphere, such as a hotel (Rendering) ![Features of the building. [Inner hallway] Elegant inner corridor design privacy and crime prevention has been increased, Approach from the elevator hall to the private residence without being exposed to the outside air. And comfortable throughout the year, Dramatizing the life that was full of elegance and comfort (Rendering)](/images/osaka/osakashichuo/5490fef05.jpg) [Inner hallway] Elegant inner corridor design privacy and crime prevention has been increased, Approach from the elevator hall to the private residence without being exposed to the outside air. And comfortable throughout the year, Dramatizing the life that was full of elegance and comfort (Rendering) ![Features of the building. [Main entrance hall] The sunlight from the glass wall during the day, The night brings a moment of indirect lighting that has been subjected to decoration wall was full of peace (Rendering)](/images/osaka/osakashichuo/5490fef06.jpg) [Main entrance hall] The sunlight from the glass wall during the day, The night brings a moment of indirect lighting that has been subjected to decoration wall was full of peace (Rendering) Building structure![Building structure. [Osaka City building environmental performance display] By building comprehensive environment plan that building owners to submit to Osaka, And initiatives degree for the three items, such as reducing CO2 emissions, Overall it has been evaluated in five stages the environmental performance of buildings](/images/osaka/osakashichuo/5490fef15.gif) [Osaka City building environmental performance display] By building comprehensive environment plan that building owners to submit to Osaka, And initiatives degree for the three items, such as reducing CO2 emissions, Overall it has been evaluated in five stages the environmental performance of buildings ![Building structure. [Thermal insulation performance that has been consideration to energy saving] Residential building of the roof of the top floor, Construction insulation in various places, such as a wall facing the outside air. It reduces the impact of into the room by an external cold air and heat (conceptual diagram)](/images/osaka/osakashichuo/5490fef16.gif) [Thermal insulation performance that has been consideration to energy saving] Residential building of the roof of the top floor, Construction insulation in various places, such as a wall facing the outside air. It reduces the impact of into the room by an external cold air and heat (conceptual diagram) ![Building structure. [Sound insulation measures of the wall] On the wall of the bathroom adjacent to the living room, Implement sound insulation measures such as interleave the sound insulation sheet to plasterboard. In the case of toilet, Sound insulation measures will not be applied, such as filling the glass wool on which was pasted double the plasterboard (conceptual diagram)](/images/osaka/osakashichuo/5490fef17.gif) [Sound insulation measures of the wall] On the wall of the bathroom adjacent to the living room, Implement sound insulation measures such as interleave the sound insulation sheet to plasterboard. In the case of toilet, Sound insulation measures will not be applied, such as filling the glass wool on which was pasted double the plasterboard (conceptual diagram) ![Building structure. [24-hour ventilation system] Even in a state where with all windows rolled up, Incorporating outdoor fresh air from natural air inlet, System that allows the breeze ventilation. It is the consideration of the order to realize a healthy indoor environment (conceptual diagram)](/images/osaka/osakashichuo/5490fef18.gif) [24-hour ventilation system] Even in a state where with all windows rolled up, Incorporating outdoor fresh air from natural air inlet, System that allows the breeze ventilation. It is the consideration of the order to realize a healthy indoor environment (conceptual diagram) ![Building structure. [Concrete strength] The strength of the concrete design strength Fc = 30 ~ 45N / mm2 of concrete (building frame) adopted. Also, Water-cement ratio is less than 50%, Of concrete shrinkage has been kept low (conceptual diagram)](/images/osaka/osakashichuo/5490fef19.gif) [Concrete strength] The strength of the concrete design strength Fc = 30 ~ 45N / mm2 of concrete (building frame) adopted. Also, Water-cement ratio is less than 50%, Of concrete shrinkage has been kept low (conceptual diagram) ![Building structure. [Deterioration measures of reinforced concrete] About 30mm thickness of the concrete covering the rebar ~ It has been with the 60mm. For durability improvement, And 10mm thicker than the thickness that defines the head thickness Building Standards Law, Rust of rebar due to oxidation ・ Has been suppressed occurrence of such deterioration (conceptual diagram)](/images/osaka/osakashichuo/5490fef20.gif) [Deterioration measures of reinforced concrete] About 30mm thickness of the concrete covering the rebar ~ It has been with the 60mm. For durability improvement, And 10mm thicker than the thickness that defines the head thickness Building Standards Law, Rust of rebar due to oxidation ・ Has been suppressed occurrence of such deterioration (conceptual diagram) ![Building structure. [Seismic structure] Set up a vibration control studs inside the building, Adopt a damping structure to mitigate the effects of the shaking of the building caused by the earthquake. Kept it damages or damage by reducing the deformation of the building at the time of a large earthquake. Can not be what compromise because part invisible, Safety against earthquake has been improved (conceptual diagram)](/images/osaka/osakashichuo/5490fef14.jpg) [Seismic structure] Set up a vibration control studs inside the building, Adopt a damping structure to mitigate the effects of the shaking of the building caused by the earthquake. Kept it damages or damage by reducing the deformation of the building at the time of a large earthquake. Can not be what compromise because part invisible, Safety against earthquake has been improved (conceptual diagram) Surrounding environment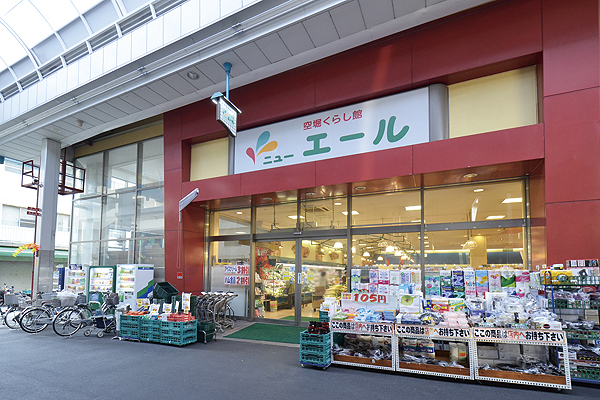 Karahori living museum New ale (a 4-minute walk ・ About 300m) 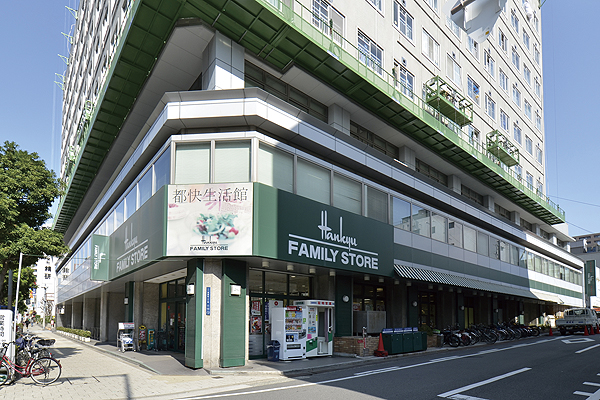 Hankyu family store tile store the town shop (8-minute walk ・ About 600m) 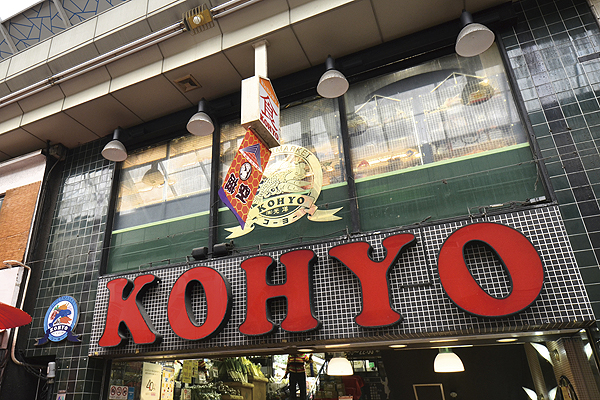 Koyo sky Homise (a 9-minute walk ・ About 650m) 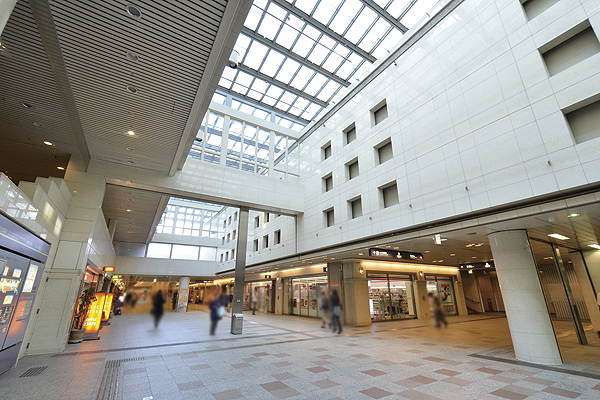 Christa Nagahori (8-minute walk ・ About 640m) 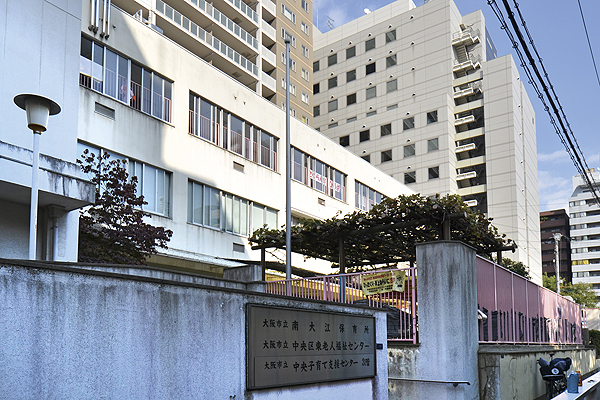 Municipal Minami Oe nursery (walk 11 minutes ・ About 820m) 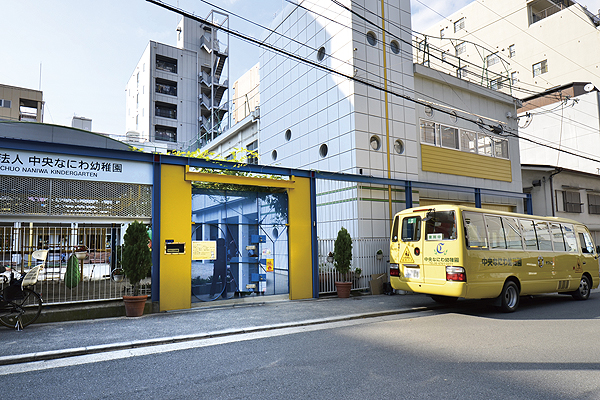 Central Naniwa kindergarten (4-minute walk ・ About 250m) 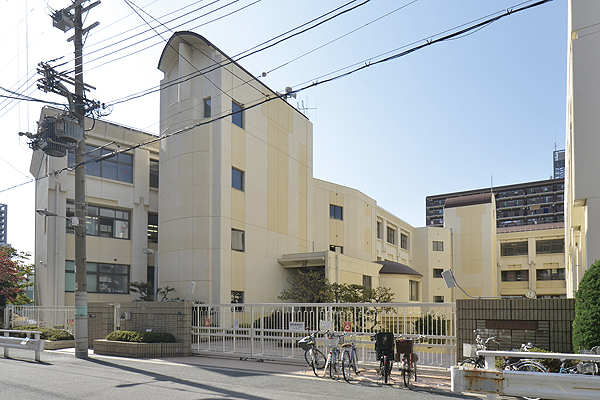 City Central Elementary School (a 9-minute walk ・ About 660m) 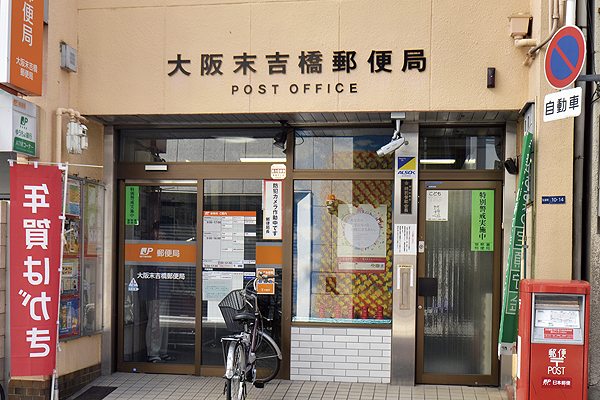 Osaka Sueyoshi Bridge post office (a 2-minute walk ・ About 160m) 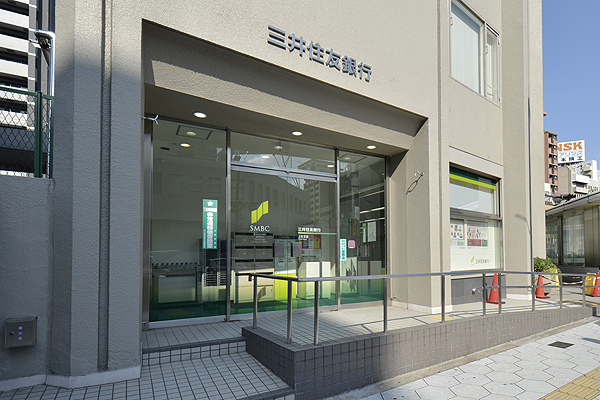 Sumitomo Mitsui Banking Corporation Uemachi Branch (6-minute walk ・ About 480m) 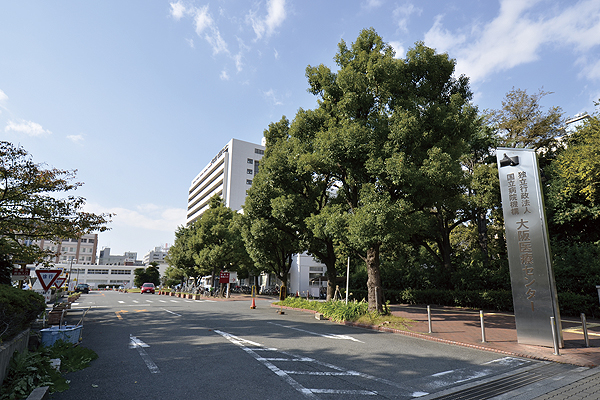 National Hospital Osaka Medical Center (13 mins ・ About 1010m) 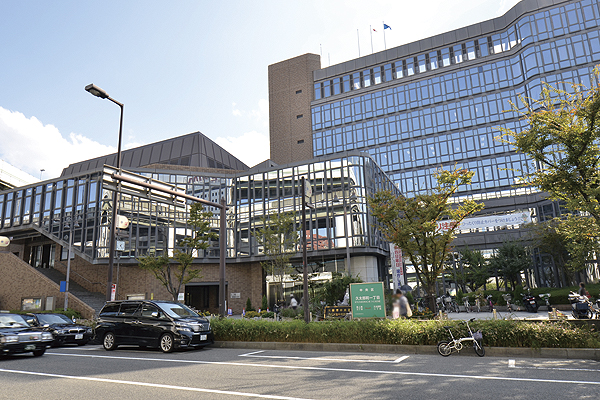 Central ward office (a 9-minute walk ・ About 660m) 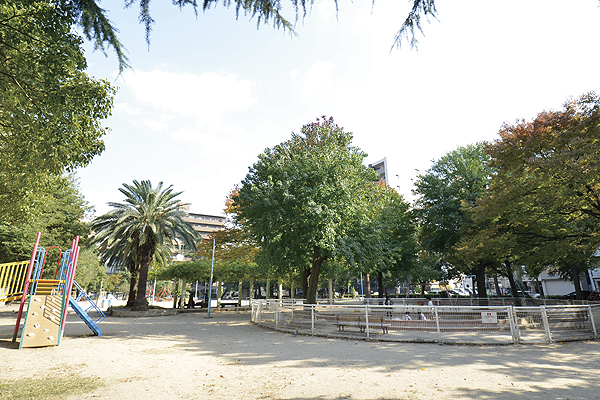 Minami Oe park (3-minute walk ・ About 240m) 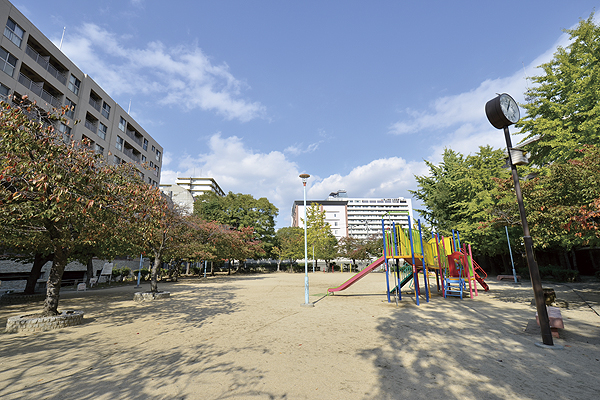 Doza Park (a 10-minute walk ・ About 760m) 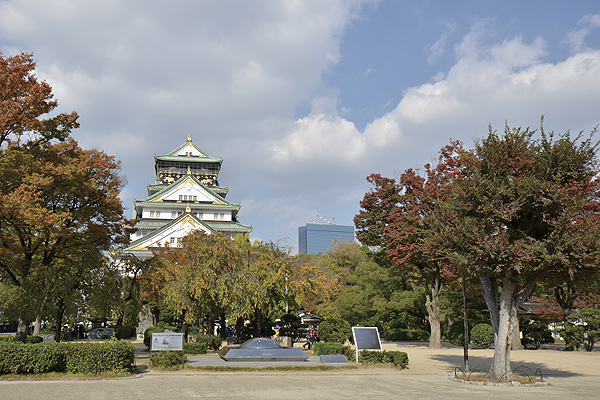 Osaka Castle Park (walk 21 minutes ・ About 1620m) 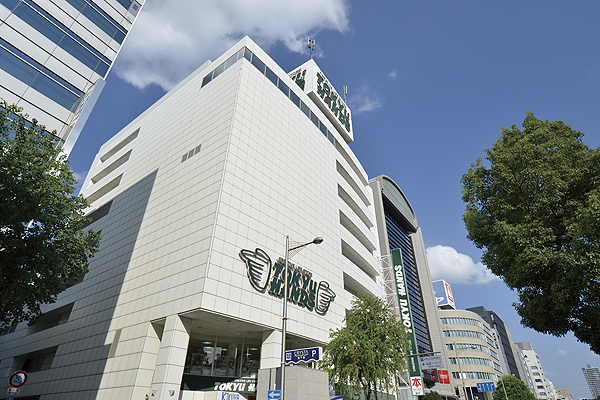 Tokyu Hands Shinsaibashi store (a 12-minute walk ・ About 920m) 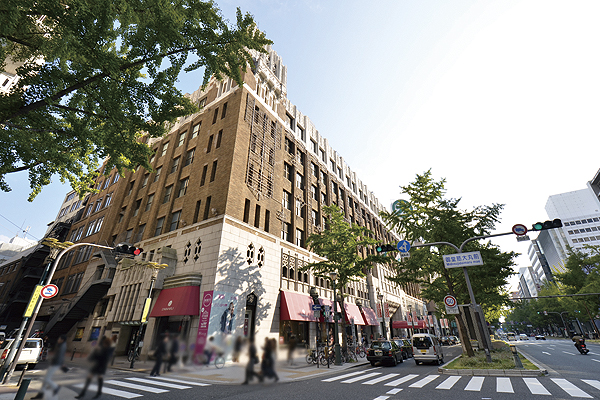 Daimaru Shinsaibashi store (a 15-minute walk ・ About 1150m) Floor: 3LDK, occupied area: 75.05 sq m, Price: 37,420,000 yen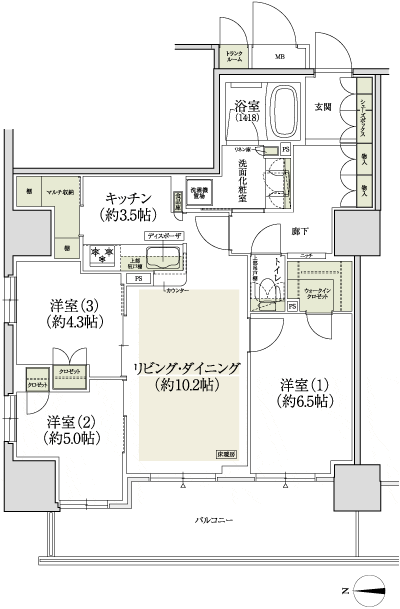 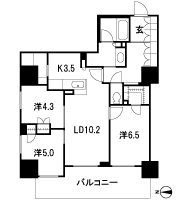 Floor: 3LDK, occupied area: 75.05 sq m, Price: 39,670,000 yen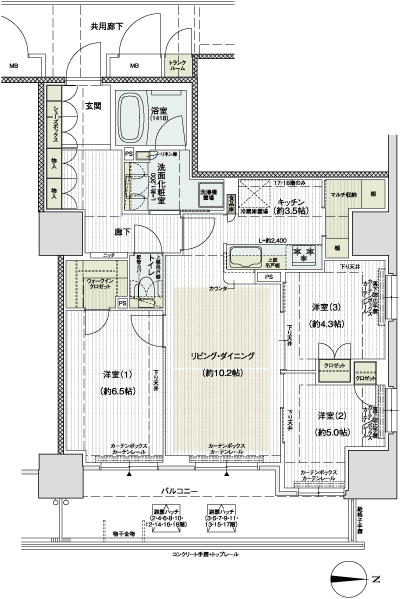 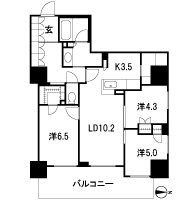 Floor: 2LDK, occupied area: 58.92 sq m, Price: 31,260,000 yen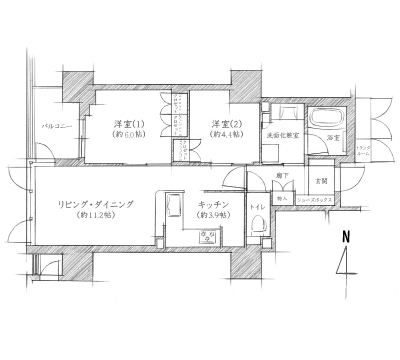 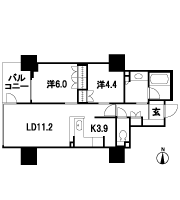 Floor: 3LDK, occupied area: 85.87 sq m, Price: 43,280,000 yen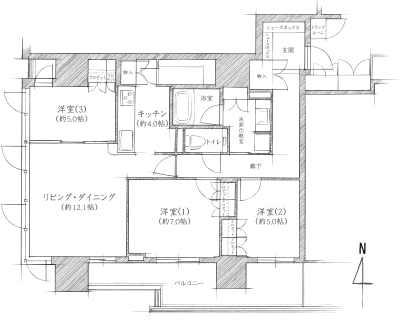 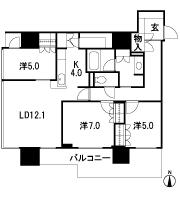 Floor: 2LDK, the area occupied: 60.5 sq m, Price: 27,580,000 yen ・ 35,330,000 yen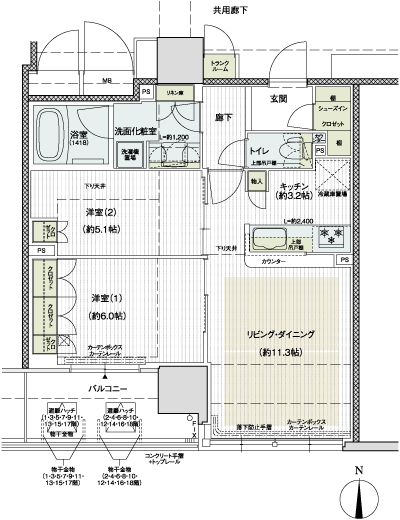 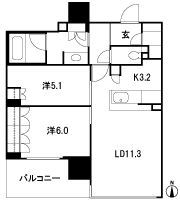 Floor: 2LDK, occupied area: 66.72 sq m, Price: 33,290,000 yen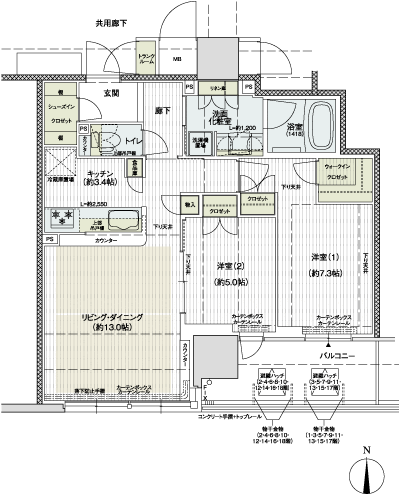 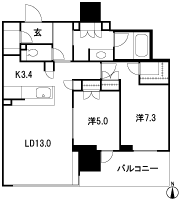 Floor: 3LDK, occupied area: 81.21 sq m, Price: 43,730,000 yen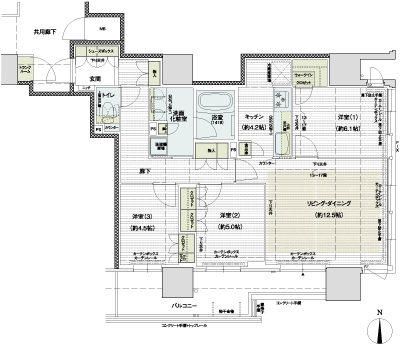 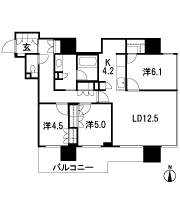 Floor: 2LDK, occupied area: 63.75 sq m, Price: 29,660,000 yen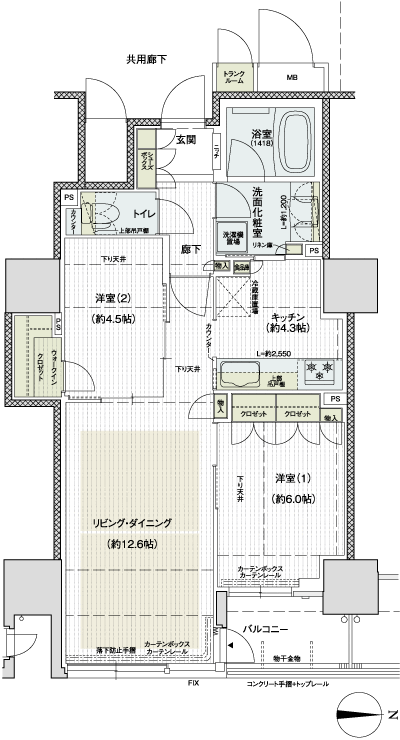 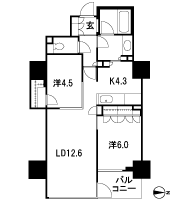 Floor: 3LDK, occupied area: 95.01 sq m, Price: 61,880,000 yen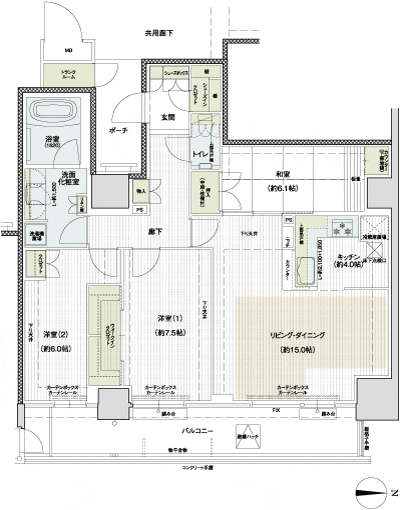 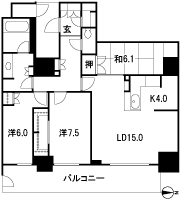 Location | ||||||||||||||||||||||||||||||||||||||||||||||||||||||||||||||||||||||||||||||||||||||||||||||||||||||||||||