Investing in Japanese real estate
2014November
29,700,000 yen ~ 40,200,000 yen, 2LDK ・ 3LDK, 55.1 sq m ~ 80.62 sq m
New Apartments » Kansai » Osaka prefecture » Chuo-ku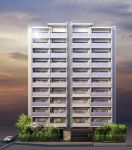 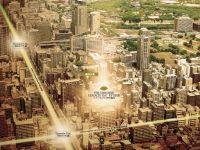
Buildings and facilities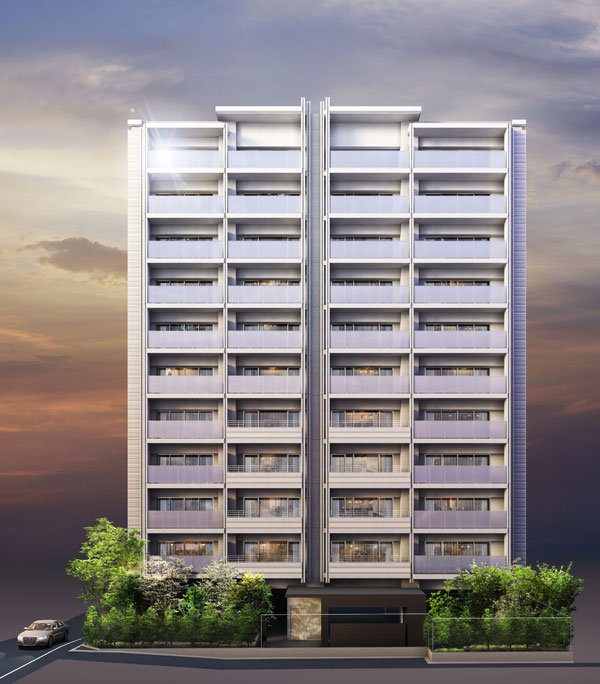 "Station near" "contains one from the main street" "green often", etc., Good living environment attractive (Exterior view) Surrounding environment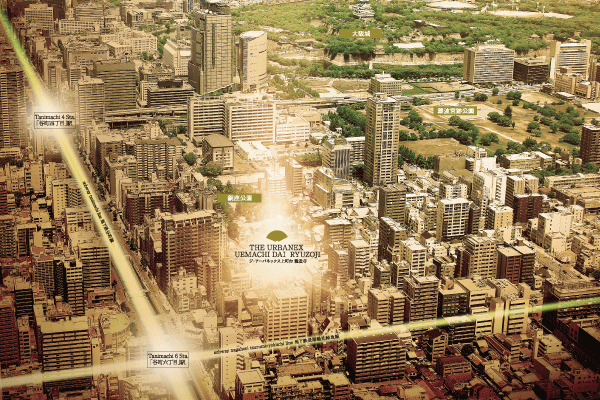 While a 2-minute walk station, Local neighborhood is very quiet and green many (some CG processing in shooting local peripheral empty July 2013 shooting because it contains one from the main street. In fact a slightly different) 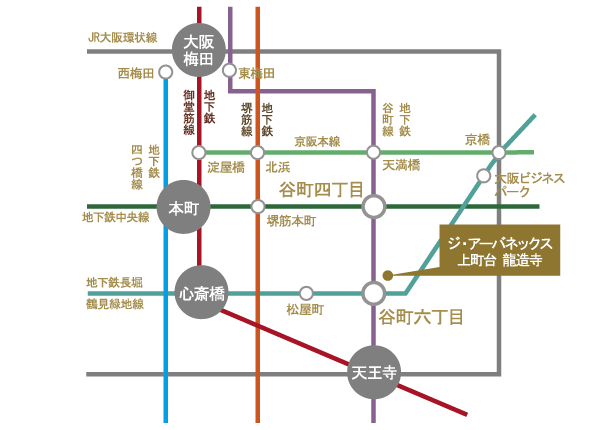 Traffic view 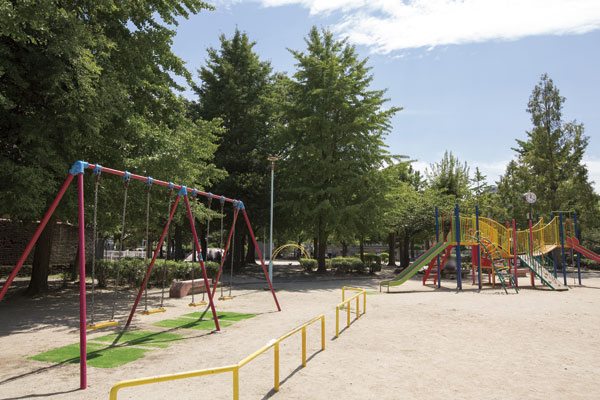 Doza park (2 minutes walk ・ About 120m) 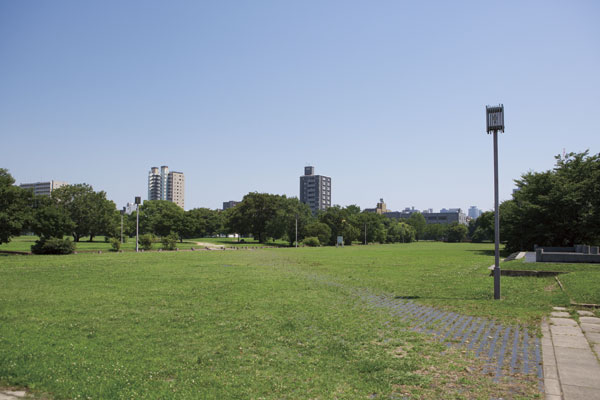 Namba Miyaato park (6-minute walk ・ About 460m) 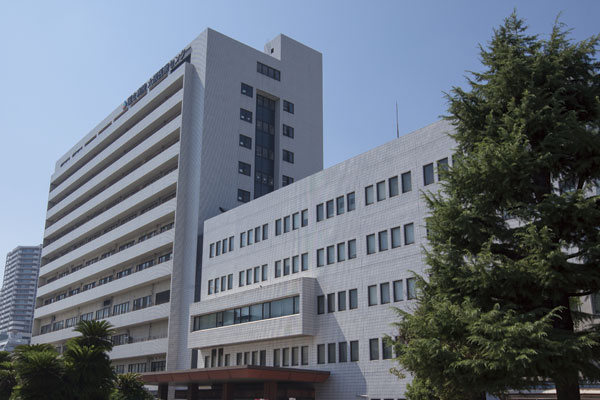 National Hospital Organization Osaka Medical Center (3-minute walk ・ About 230m) Living![Living. [living ・ dining] Relaxed living to an elegant relaxation ・ dining. Create a space where expression in the shadow of light. Taking advantage of the breadth, Also installation fun Mel library corner reading and net. Has been arranged, wide table in the spacious dining space, You can also correspond to the home party (model room (D type menu) / Application deadline Yes ・ Free of charge ( ※ ))](/images/osaka/osakashichuo/c75b73e01.jpg) [living ・ dining] Relaxed living to an elegant relaxation ・ dining. Create a space where expression in the shadow of light. Taking advantage of the breadth, Also installation fun Mel library corner reading and net. Has been arranged, wide table in the spacious dining space, You can also correspond to the home party (model room (D type menu) / Application deadline Yes ・ Free of charge ( ※ )) ![Living. [Gas hot water floor heating "nook"] living ・ The dining, It employs a hot water floor heating. Warm comfortable room from the ground by using a hot water, It is a heating system to achieve a "Zukansokunetsu" which is said to be ideal (same specifications)](/images/osaka/osakashichuo/c75b73e02.jpg) [Gas hot water floor heating "nook"] living ・ The dining, It employs a hot water floor heating. Warm comfortable room from the ground by using a hot water, It is a heating system to achieve a "Zukansokunetsu" which is said to be ideal (same specifications) Kitchen![Kitchen. [kitchen] Quality required for the kitchen, That beautiful interior resistance is provided, Such that the work can be performed speedily, Indeed diversity. Easy to clear a work space of cuisine, Also is fun Mel face-to-face counter kitchen conversations with family, Home work more comfortably, And more fun and support ( ※ )](/images/osaka/osakashichuo/c75b73e03.jpg) [kitchen] Quality required for the kitchen, That beautiful interior resistance is provided, Such that the work can be performed speedily, Indeed diversity. Easy to clear a work space of cuisine, Also is fun Mel face-to-face counter kitchen conversations with family, Home work more comfortably, And more fun and support ( ※ ) ![Kitchen. [Disposer] Standard equipped with a direct processing can be disposable garbage in the kitchen sink. Decomposition in the underground waste water treatment tank through the kitchen dedicated pipe ・ Cleaned, Be discharged into the sewer, Environmentally friendly system also (same specifications)](/images/osaka/osakashichuo/c75b73e04.jpg) [Disposer] Standard equipped with a direct processing can be disposable garbage in the kitchen sink. Decomposition in the underground waste water treatment tank through the kitchen dedicated pipe ・ Cleaned, Be discharged into the sewer, Environmentally friendly system also (same specifications) ![Kitchen. [High-performance glass-top stove] Wide simple glass top stove care in the flat of about 75cm width. Si sensor, Anhydrous double-sided grill, Such as temperature control function, safety ・ Useful features is equipped with (same specifications)](/images/osaka/osakashichuo/c75b73e05.jpg) [High-performance glass-top stove] Wide simple glass top stove care in the flat of about 75cm width. Si sensor, Anhydrous double-sided grill, Such as temperature control function, safety ・ Useful features is equipped with (same specifications) Bathing-wash room![Bathing-wash room. [Powder Room] Refresh time becomes a pleasure to visit every day, Wash room that vanity full of cleanliness has been arranged. In addition to the convenient linen warehouse in stock, such as a towel, Also provided cupboard hanging on the washing machine yard top, Also substantial storability ( ※ )](/images/osaka/osakashichuo/c75b73e09.jpg) [Powder Room] Refresh time becomes a pleasure to visit every day, Wash room that vanity full of cleanliness has been arranged. In addition to the convenient linen warehouse in stock, such as a towel, Also provided cupboard hanging on the washing machine yard top, Also substantial storability ( ※ ) ![Bathing-wash room. [Three-sided mirror back storage] On the back of plenty of anti-fog triple mirror with heater width, Space for small articles can be plenty of storage is provided (same specifications)](/images/osaka/osakashichuo/c75b73e10.jpg) [Three-sided mirror back storage] On the back of plenty of anti-fog triple mirror with heater width, Space for small articles can be plenty of storage is provided (same specifications) ![Bathing-wash room. [Bowl-integrated artificial marble top plate] Beautiful specification that the top plate and the bowl has become in one piece. Dirt is hard to accumulate because there is no seam, It is easy to clean (same specifications)](/images/osaka/osakashichuo/c75b73e11.jpg) [Bowl-integrated artificial marble top plate] Beautiful specification that the top plate and the bowl has become in one piece. Dirt is hard to accumulate because there is no seam, It is easy to clean (same specifications) ![Bathing-wash room. [Bathroom] It is wrapped in comfort from the moment you enter, Magnificent bathroom with grace. Accent panel of dark color to white was the keynote space to draw a vivid contrast, Heal deeply the mind and body brings the quality of relaxation ( ※ )](/images/osaka/osakashichuo/c75b73e12.jpg) [Bathroom] It is wrapped in comfort from the moment you enter, Magnificent bathroom with grace. Accent panel of dark color to white was the keynote space to draw a vivid contrast, Heal deeply the mind and body brings the quality of relaxation ( ※ ) ![Bathing-wash room. [Thermos bathtub] Reduction of the temperature of the hot water even after 6 hours is about 2 degrees. Running cost is also suppressed short reheating time, That CO2 emissions can also be reduced, Friendly warm tub to the environment also in the household (conceptual diagram)](/images/osaka/osakashichuo/c75b73e14.gif) [Thermos bathtub] Reduction of the temperature of the hot water even after 6 hours is about 2 degrees. Running cost is also suppressed short reheating time, That CO2 emissions can also be reduced, Friendly warm tub to the environment also in the household (conceptual diagram) ![Bathing-wash room. [Micro mist sauna with bathroom heating dryer] By gentle mist to the skin, Guests can enjoy a moist and pleasant sauna at home (same specifications)](/images/osaka/osakashichuo/c75b73e15.jpg) [Micro mist sauna with bathroom heating dryer] By gentle mist to the skin, Guests can enjoy a moist and pleasant sauna at home (same specifications) ![Bathing-wash room. [HQ panel] HQ panel of the bathroom wall, The surface was covered with clear layer, In rust no laminated structure, Less attached also stain-resistant mold of is characterized (same specifications)](/images/osaka/osakashichuo/c75b73e13.jpg) [HQ panel] HQ panel of the bathroom wall, The surface was covered with clear layer, In rust no laminated structure, Less attached also stain-resistant mold of is characterized (same specifications) ![Bathing-wash room. [Otobasu remote control] Hot water beam at the touch of a button from the kitchen, You can operation of thermal insulation, etc.. Also, Convenient function that can call between the kitchen and the bathroom is equipped with (same specifications)](/images/osaka/osakashichuo/c75b73e20.jpg) [Otobasu remote control] Hot water beam at the touch of a button from the kitchen, You can operation of thermal insulation, etc.. Also, Convenient function that can call between the kitchen and the bathroom is equipped with (same specifications) Toilet![Toilet. [Bidet function toilet] Toilet bowl is easy to borderless shape of cleaning dated comfortable bidet function (same specifications)](/images/osaka/osakashichuo/c75b73e18.jpg) [Bidet function toilet] Toilet bowl is easy to borderless shape of cleaning dated comfortable bidet function (same specifications) ![Toilet. [Twin Tornado cleaning] Two of tornado cleaning, Efficiently even with a small water, Drops firm the dirt (Description Photos)](/images/osaka/osakashichuo/c75b73e19.jpg) [Twin Tornado cleaning] Two of tornado cleaning, Efficiently even with a small water, Drops firm the dirt (Description Photos) Balcony ・ terrace ・ Private garden![balcony ・ terrace ・ Private garden. [balcony] Guests can do fun tea time while playing with natural light and wind, And decorate the flowers in or gardening, Balcony maximum output size of a width of about 1.8m can enjoy the open-air unique scene is secured. Another living room full of light and wind, It is a space that gives moisture to the living ( ※ )](/images/osaka/osakashichuo/c75b73e06.jpg) [balcony] Guests can do fun tea time while playing with natural light and wind, And decorate the flowers in or gardening, Balcony maximum output size of a width of about 1.8m can enjoy the open-air unique scene is secured. Another living room full of light and wind, It is a space that gives moisture to the living ( ※ ) ![balcony ・ terrace ・ Private garden. [Slop sink] Sneakers wash such as Perfectly slop sink has been standard equipment on the balcony of all households (same specifications)](/images/osaka/osakashichuo/c75b73e07.jpg) [Slop sink] Sneakers wash such as Perfectly slop sink has been standard equipment on the balcony of all households (same specifications) ![balcony ・ terrace ・ Private garden. [Waterproof outlet] Light up and do-it-yourself, etc., Convenient waterproof outlet is provided so that you can use the electricity on the balcony (same specifications)](/images/osaka/osakashichuo/c75b73e08.jpg) [Waterproof outlet] Light up and do-it-yourself, etc., Convenient waterproof outlet is provided so that you can use the electricity on the balcony (same specifications) Interior![Interior. [Master bedroom] In private scene, People will remember the true peace. That's why, Consideration is exhausted in the main bedroom, It has been secured spacious breadth and storage ( ※ )](/images/osaka/osakashichuo/c75b73e16.jpg) [Master bedroom] In private scene, People will remember the true peace. That's why, Consideration is exhausted in the main bedroom, It has been secured spacious breadth and storage ( ※ ) ![Interior. [Western style room] As a salon to enjoy the hobby, Inviting friends, Dutch Flower, such as pleasure Mel the, It is a space to bring the room to the everyday ( ※ )](/images/osaka/osakashichuo/c75b73e17.jpg) [Western style room] As a salon to enjoy the hobby, Inviting friends, Dutch Flower, such as pleasure Mel the, It is a space to bring the room to the everyday ( ※ ) Surrounding environment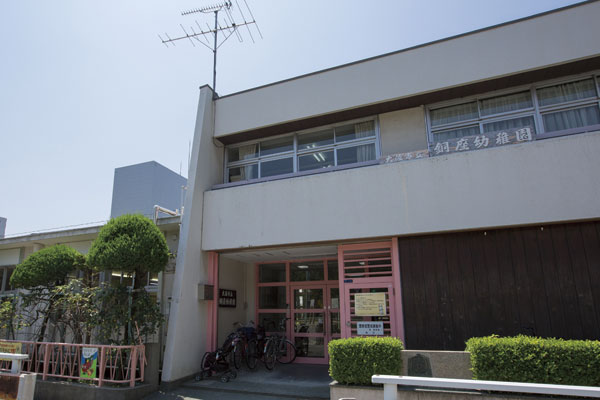 Municipal Doza kindergarten (2-minute walk ・ About 120m) 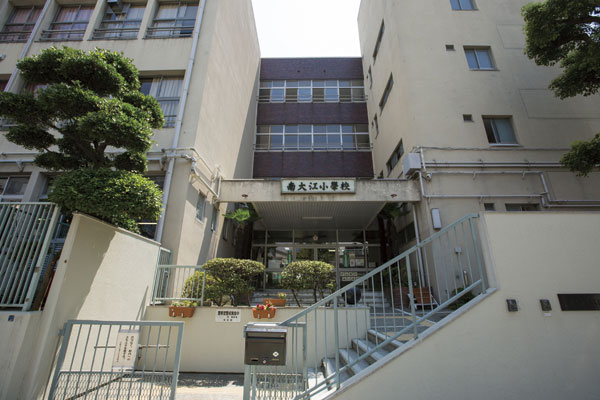 Municipal Minami Oe Elementary School (8-minute walk ・ About 590m) 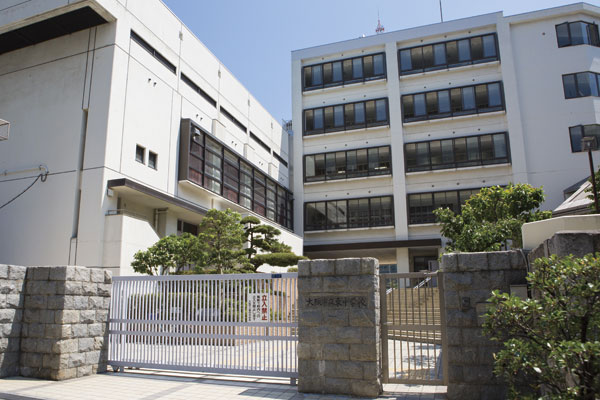 City East Junior High School (walk 11 minutes ・ About 830m) 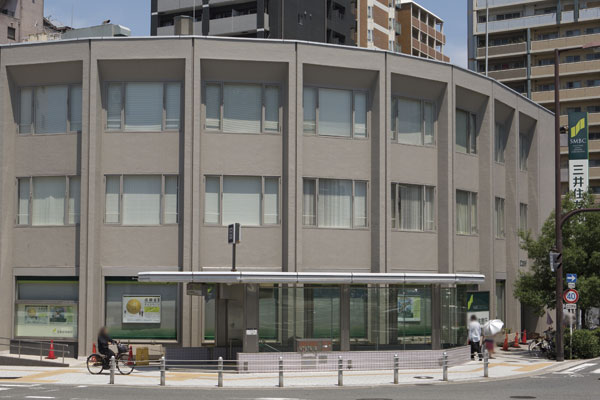 Sumitomo Mitsui Banking Corporation Uemachi Branch (3-minute walk ・ About 170m) 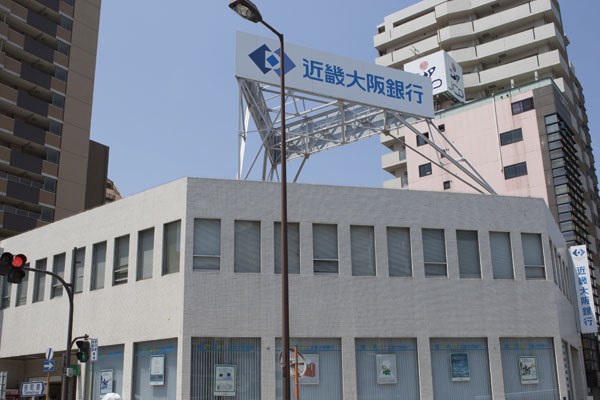 Kinki Osaka Bank Tanimachi Branch (3-minute walk ・ About 220m) 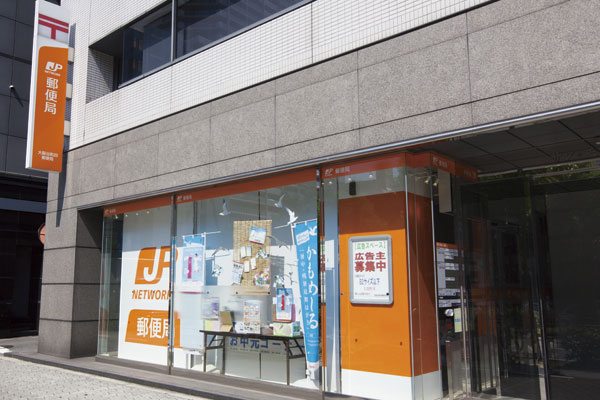 Osaka Tanimachi 4 post office (6-minute walk ・ About 410m) 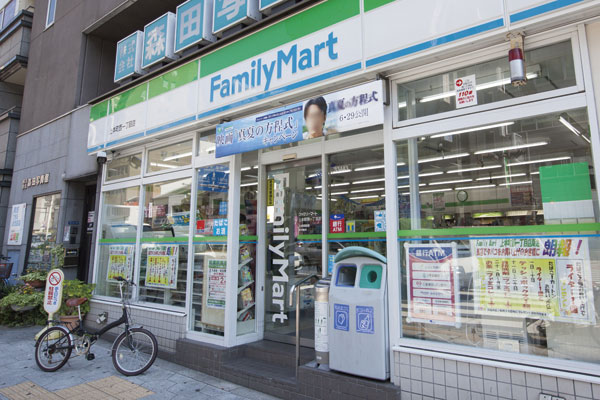 FamilyMart Uehonmachinishi chome store (2-minute walk ・ About 100m) 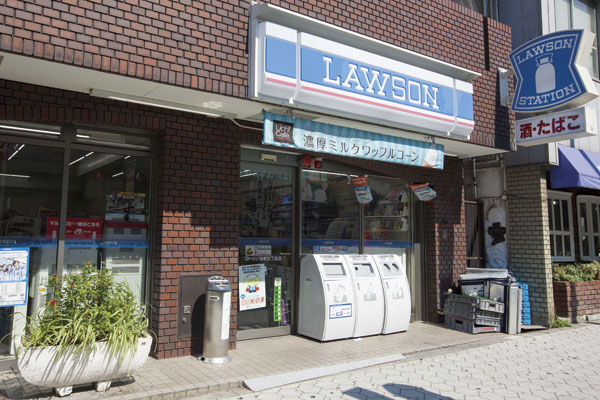 Lawson Tanimachi Chome shop (2-minute walk ・ About 140m) 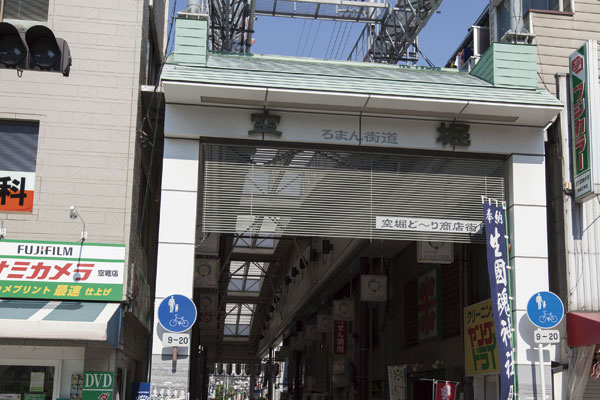 Karahori Dori shopping street (a 5-minute walk ・ About 380m) 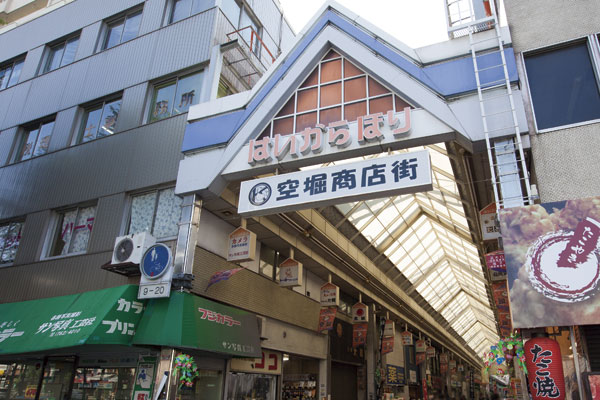 Karahori shopping street (7 min walk ・ About 490m) 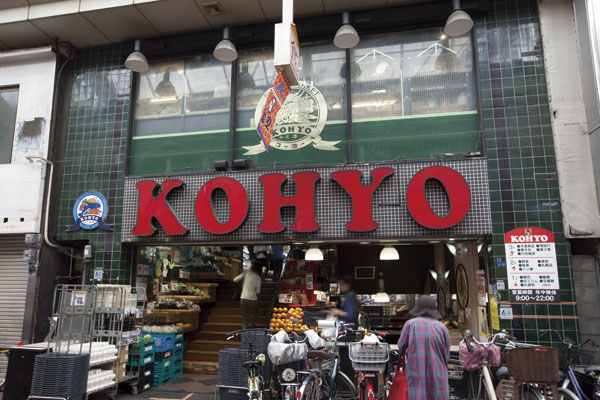 Koyo Karahori store (7 min walk ・ About 510m) 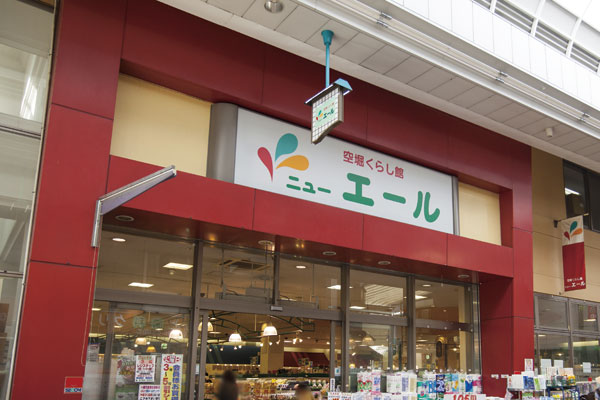 Karahori living museum New Yale (walk 11 minutes ・ About 830m) 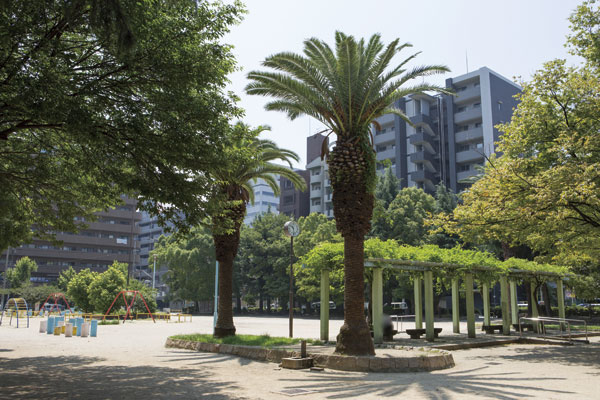 Minami Oe park (7 min walk ・ About 550m) Shared facilities![Shared facilities. [Entrance hall] Opening sequence on one side, Wide opening spread also in the back, Entrance Hall full of brightness and openness. Through the glass is expected also green beautiful landscape, Also felt transitory and natural moisture of the season. With wide sofa reminiscent of a hotel lobby to produce a sense of quality, To achieve an elegant time to relax comfortably (Rendering)](/images/osaka/osakashichuo/c75b73f03.jpg) [Entrance hall] Opening sequence on one side, Wide opening spread also in the back, Entrance Hall full of brightness and openness. Through the glass is expected also green beautiful landscape, Also felt transitory and natural moisture of the season. With wide sofa reminiscent of a hotel lobby to produce a sense of quality, To achieve an elegant time to relax comfortably (Rendering) Common utility![Common utility. [Home delivery locker] Home delivery locker that will Keep received a courier product even when the absence is provided in the mail corner (same specifications)](/images/osaka/osakashichuo/c75b73f05.jpg) [Home delivery locker] Home delivery locker that will Keep received a courier product even when the absence is provided in the mail corner (same specifications) Pet![Pet. [Keeping pets allowed (pet foot washing place)] Before entering the building, Pet foot washing place that can pet care after the walk has been installed ※ Frog pet type ・ There is agreement about the size, etc.. Please ask the attendant for more information (an example of a frog pets)](/images/osaka/osakashichuo/c75b73f06.jpg) [Keeping pets allowed (pet foot washing place)] Before entering the building, Pet foot washing place that can pet care after the walk has been installed ※ Frog pet type ・ There is agreement about the size, etc.. Please ask the attendant for more information (an example of a frog pets) Security![Security. [Triple security] The outer periphery, Elevator, Dwelling unit of triple security line is provided. On the first floor entrance-style divided chamber, Installing the intercom with a camera. Introduced an auto-lock system with color monitor, which can be confirmed from the dwelling unit. Check the visitor residents by the color monitor in the dwelling unit, Lock not from then unlocked and you can not enter the apartment. Also elevator of 1 Kaitobira does not open if there is no authentication by the front door key, Has been consideration to security (illustration)](/images/osaka/osakashichuo/c75b73f07.gif) [Triple security] The outer periphery, Elevator, Dwelling unit of triple security line is provided. On the first floor entrance-style divided chamber, Installing the intercom with a camera. Introduced an auto-lock system with color monitor, which can be confirmed from the dwelling unit. Check the visitor residents by the color monitor in the dwelling unit, Lock not from then unlocked and you can not enter the apartment. Also elevator of 1 Kaitobira does not open if there is no authentication by the front door key, Has been consideration to security (illustration) ![Security. [Auto-lock system] Entrance the image of the visitor is of course, Adopt a security intercom of the re-confirmation can be safe even before dwelling unit entrance. further, Provided with a security camera and enhance the safety of the common areas in the elevator (illustration)](/images/osaka/osakashichuo/c75b73f08.gif) [Auto-lock system] Entrance the image of the visitor is of course, Adopt a security intercom of the re-confirmation can be safe even before dwelling unit entrance. further, Provided with a security camera and enhance the safety of the common areas in the elevator (illustration) ![Security. [FeliCa compatible home security system "Isles"] Osaka Gas security service and 24-hour support the peace of mind of living. Audible alarm sounds and to sense an abnormal indoors, And automatically reported to the monitoring center. Contact home, Guards, if necessary with the case of absence to You will be notified by e-mail dispatched to the scene (logo)](/images/osaka/osakashichuo/c75b73f09.gif) [FeliCa compatible home security system "Isles"] Osaka Gas security service and 24-hour support the peace of mind of living. Audible alarm sounds and to sense an abnormal indoors, And automatically reported to the monitoring center. Contact home, Guards, if necessary with the case of absence to You will be notified by e-mail dispatched to the scene (logo) ![Security. [Return home notification] When you release the alert mode in the Isles leader, The Who came home of the family will let me know by e-mail to family (personal authentication) ※ FeliCa is, It is a registered trademark of Sony Corporation ※ FeliCa is, Sony Corporation is the technology system of non-contact IC card developed (Description Photos)](/images/osaka/osakashichuo/c75b73f10.gif) [Return home notification] When you release the alert mode in the Isles leader, The Who came home of the family will let me know by e-mail to family (personal authentication) ※ FeliCa is, It is a registered trademark of Sony Corporation ※ FeliCa is, Sony Corporation is the technology system of non-contact IC card developed (Description Photos) ![Security. [Non-contact key] Non-touch keys that can be easily unlock the entrance door by holding the key to the sensor. To achieve a smooth admission of residents with high security (same specifications)](/images/osaka/osakashichuo/c75b73f11.gif) [Non-contact key] Non-touch keys that can be easily unlock the entrance door by holding the key to the sensor. To achieve a smooth admission of residents with high security (same specifications) ![Security. [Intercom with TV monitor] At the touch of a button the visitor from the entrance before the security camera, Color image ・ Hands-free type that can be confirmed by voice. Because it is with recording function, Will help at the time of the correspondence and the absence of the suspicious person (same specifications)](/images/osaka/osakashichuo/c75b73f12.jpg) [Intercom with TV monitor] At the touch of a button the visitor from the entrance before the security camera, Color image ・ Hands-free type that can be confirmed by voice. Because it is with recording function, Will help at the time of the correspondence and the absence of the suspicious person (same specifications) Features of the building![Features of the building. [appearance] In response to the pride of the people live, Modeling and made to shine in the street, Planning the exterior design. The main facade of the south is, Combination of Marion and glass handrail, Creating a sophisticated look at the quality. Also, Tile, etc., Skillfully taking advantage of every single material of color and texture, Thought has been put up in detail (Rendering)](/images/osaka/osakashichuo/c75b73f01.jpg) [appearance] In response to the pride of the people live, Modeling and made to shine in the street, Planning the exterior design. The main facade of the south is, Combination of Marion and glass handrail, Creating a sophisticated look at the quality. Also, Tile, etc., Skillfully taking advantage of every single material of color and texture, Thought has been put up in detail (Rendering) ![Features of the building. [approach] Contact the road surface of the west side is consideration as one of the landscape that decorate the streets, Coordination so as to be clean and sophisticated appearance. Glassed-in entrance hall, Planting add the green of moisture, Garden lights casts a gentle light .... Car entrance, They are spacious space can enter and leave wrapped in a magnificent atmosphere to direct (Rendering)](/images/osaka/osakashichuo/c75b73f02.jpg) [approach] Contact the road surface of the west side is consideration as one of the landscape that decorate the streets, Coordination so as to be clean and sophisticated appearance. Glassed-in entrance hall, Planting add the green of moisture, Garden lights casts a gentle light .... Car entrance, They are spacious space can enter and leave wrapped in a magnificent atmosphere to direct (Rendering) ![Features of the building. [Land Plan] Yet the city center, High three-way is the independence facing the road site. Dwelling unit layout upon was Zenteiminami direction, 1 floor 3 ~ By a 4 House, Also corner dwelling unit rate achieved more than 50%. ventilation ・ Many provide a refreshing dwelling units of the three-sided opening blessed with lighting. The top floor has also provided roof balcony dwelling unit (site layout)](/images/osaka/osakashichuo/c75b73f04.gif) [Land Plan] Yet the city center, High three-way is the independence facing the road site. Dwelling unit layout upon was Zenteiminami direction, 1 floor 3 ~ By a 4 House, Also corner dwelling unit rate achieved more than 50%. ventilation ・ Many provide a refreshing dwelling units of the three-sided opening blessed with lighting. The top floor has also provided roof balcony dwelling unit (site layout) Earthquake ・ Disaster-prevention measures![earthquake ・ Disaster-prevention measures. [Disaster prevention for warehouse] Set up a disaster for the warehouse in the apartment. Toilet processing set to help in the event of a disaster, Save water, Stockpiling plan and rescue lanterns and disaster relief tool. We are enhancing our emergency with (description Illustration)](/images/osaka/osakashichuo/c75b73f14.gif) [Disaster prevention for warehouse] Set up a disaster for the warehouse in the apartment. Toilet processing set to help in the event of a disaster, Save water, Stockpiling plan and rescue lanterns and disaster relief tool. We are enhancing our emergency with (description Illustration) ![earthquake ・ Disaster-prevention measures. [Seismic door frame] Going on earthquake, Even if there is a deformation in the door frame, Adopt a seismic door frame to allow the opening and closing of the front door. Even in the case of emergency, Less be confined is a safety measure (conceptual diagram)](/images/osaka/osakashichuo/c75b73f15.gif) [Seismic door frame] Going on earthquake, Even if there is a deformation in the door frame, Adopt a seismic door frame to allow the opening and closing of the front door. Even in the case of emergency, Less be confined is a safety measure (conceptual diagram) Building structure![Building structure. [Double-glazing] Sealed therein by two glass sheets ・ Thermal insulation of high glass maintained at a dry state. To achieve high condensation prevention effect and energy saving effect (conceptual diagram)](/images/osaka/osakashichuo/c75b73f13.gif) [Double-glazing] Sealed therein by two glass sheets ・ Thermal insulation of high glass maintained at a dry state. To achieve high condensation prevention effect and energy saving effect (conceptual diagram) ![Building structure. [outer wall ・ Insulation processing of slab] The floor back of the roof portion and the dwelling unit lowest floor, External insulation processing is applied, On the inside facing the outside is insulated reinforcement is applied. Along with the durability of the building due to condensation prevention, etc., Heating and cooling efficiency by insulating effect and also improved (conceptual diagram)](/images/osaka/osakashichuo/c75b73f16.gif) [outer wall ・ Insulation processing of slab] The floor back of the roof portion and the dwelling unit lowest floor, External insulation processing is applied, On the inside facing the outside is insulated reinforcement is applied. Along with the durability of the building due to condensation prevention, etc., Heating and cooling efficiency by insulating effect and also improved (conceptual diagram) ![Building structure. [Hollow void slabs method] By putting a void type frame in the center of the slab, It is possible to reduce the weight of the slab without compromising the rigidity of the slab, You can eliminate the small beams ※ Except 2 floor (conceptual diagram)](/images/osaka/osakashichuo/c75b73f17.gif) [Hollow void slabs method] By putting a void type frame in the center of the slab, It is possible to reduce the weight of the slab without compromising the rigidity of the slab, You can eliminate the small beams ※ Except 2 floor (conceptual diagram) ![Building structure. [Welding closed hoop] The band muscles to constrain the main reinforcement of the pillars, Adopt a joint-free welding closed girdle muscular (except for some places). Prevent shear failure by rolling, With dispersing the force exerted by earthquake, Main reinforcement has become a tenacious structure suppresses the bends at the time of the earthquake (conceptual diagram)](/images/osaka/osakashichuo/c75b73f18.gif) [Welding closed hoop] The band muscles to constrain the main reinforcement of the pillars, Adopt a joint-free welding closed girdle muscular (except for some places). Prevent shear failure by rolling, With dispersing the force exerted by earthquake, Main reinforcement has become a tenacious structure suppresses the bends at the time of the earthquake (conceptual diagram) ![Building structure. [Floor structure] Ensure the floor slab thickness by the hollow void slabs about 250mm thickness of concrete (except for some). By adopting the highly durable flooring of excellent LL45 grade in strongly sound insulation performance to scratches and dirt, Falling objects and living sound of has become difficult to transmit to the lower floor (conceptual diagram)](/images/osaka/osakashichuo/c75b73f20.gif) [Floor structure] Ensure the floor slab thickness by the hollow void slabs about 250mm thickness of concrete (except for some). By adopting the highly durable flooring of excellent LL45 grade in strongly sound insulation performance to scratches and dirt, Falling objects and living sound of has become difficult to transmit to the lower floor (conceptual diagram) 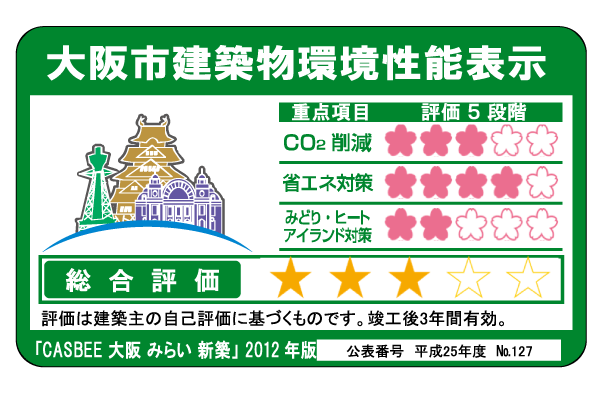 NEW Floor: 2LDK, the area occupied: 55.1 sq m, Price: 29,700,000 yen ・ 31,300,000 yen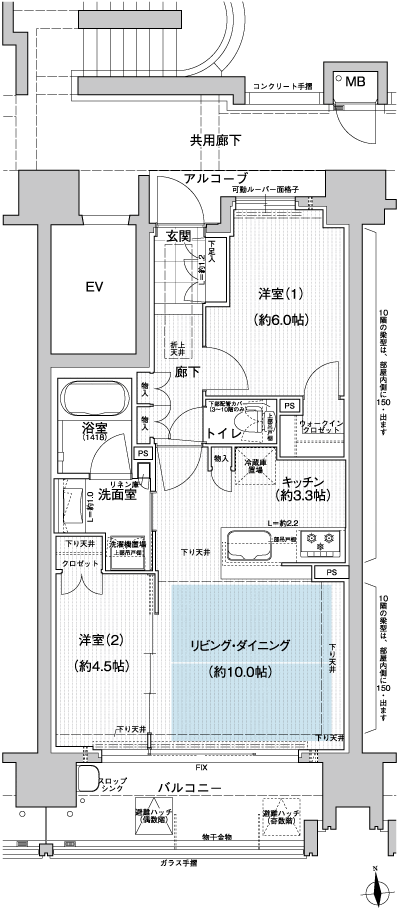 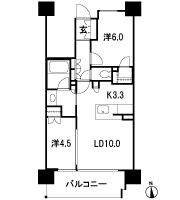 Floor: 3LDK, occupied area: 80.62 sq m, Price: 40.2 million yen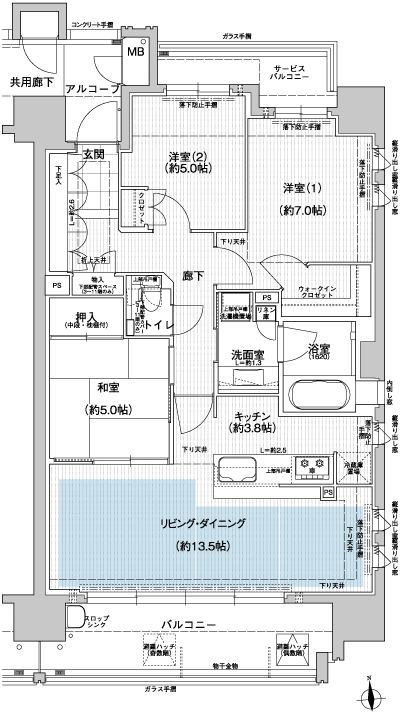 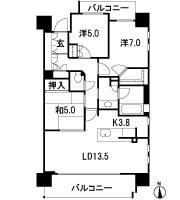 Location | ||||||||||||||||||||||||||||||||||||||||||||||||||||||||||||||||||||||||||||||||||||||||||||||||||||||||||||