Investing in Japanese real estate
2014July
20,358,600 yen ~ 41,324,400 yen, 1LDK ~ 3LDK, 34.18 sq m ~ 71.15 sq m
New Apartments » Kansai » Osaka prefecture » Chuo-ku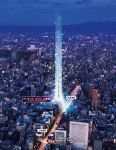 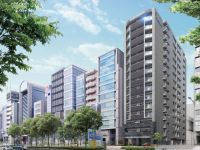
Surrounding environment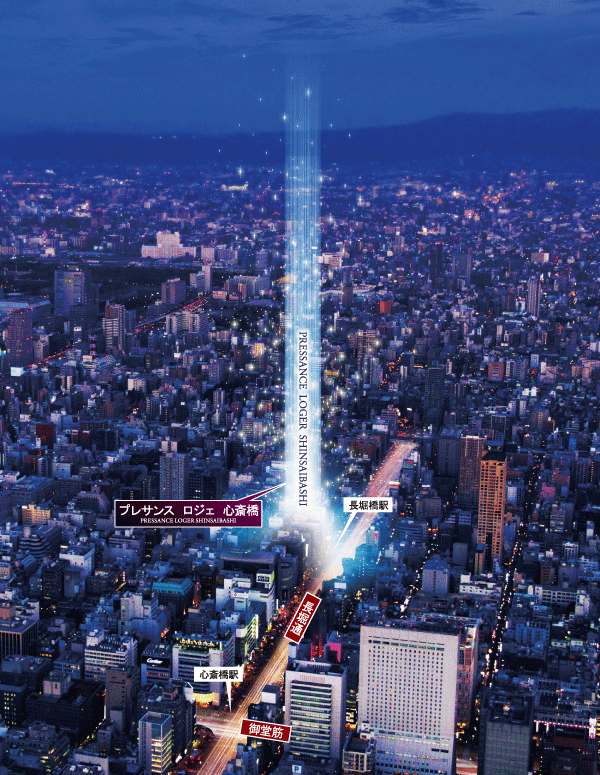 Play also will be born to the location also suitable for sophisticated adult Konasu to smart work (CG processing empty around local shooting (the January 2013 shooting). In fact a slightly different) Buildings and facilities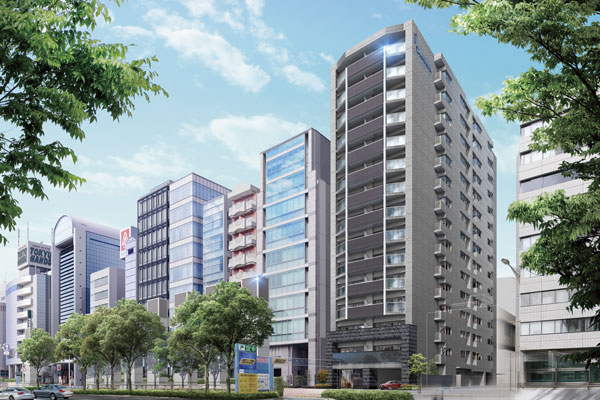 Stand out in colorful cityscape, Imposing appearance. Residence with a high-quality equipment specifications and comfortable living space, Forget the hustle and bustle of the city, You grant the luxurious living with a room (Exterior - Rendering and local peripheral illustrations) 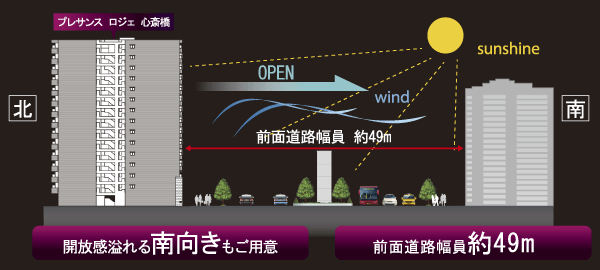 Situated on Nagahori as proud of the front width of the road about 49m "Plaisance Roger Shinsaibashi". Without any buildings blocking the south side, Position overlooking the sparkling beauty and Kana landscape of Shinsaibashi, It makes you feel the elation (rich conceptual diagram) Surrounding environment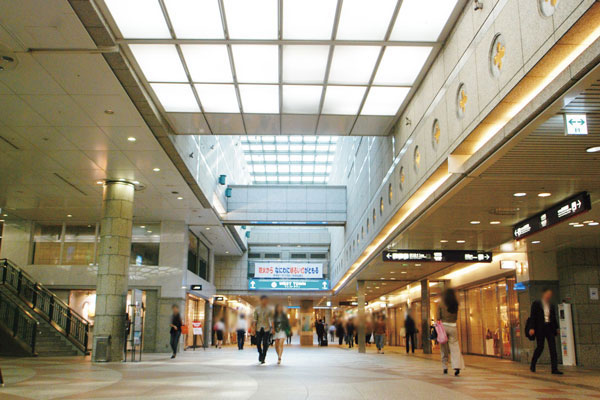 Christa Nagahori (1-minute walk ・ About 10m) 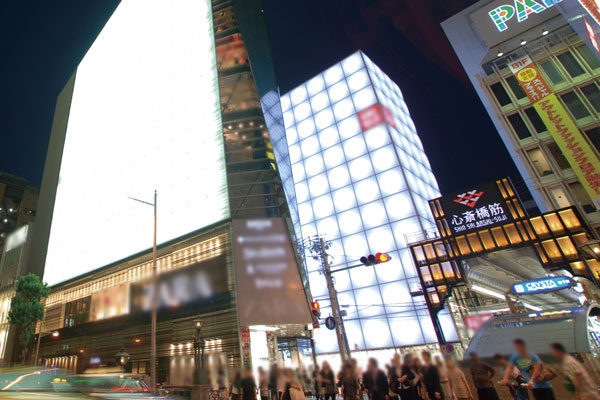 Shinsaibashi shopping street (4-minute walk ・ About 300m) 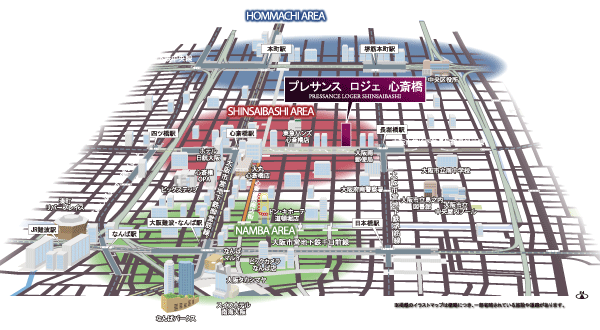 Three-dimensional local guide map Kitchen![Kitchen. [Hyper-glass coat gas stove] Beautiful and there is a gloss, Dirt fell easy care and easy three-necked gas stove with grill has been adopted (same specifications)](/images/osaka/osakashichuo/726c2ee02.jpg) [Hyper-glass coat gas stove] Beautiful and there is a gloss, Dirt fell easy care and easy three-necked gas stove with grill has been adopted (same specifications) ![Kitchen. [Wide type silent sink] Wide sink washable well as large pot easier. Equipped with a damping material on the back side of the sink, It is silent type to suppress such as water splashing sound (same specifications)](/images/osaka/osakashichuo/726c2ee03.jpg) [Wide type silent sink] Wide sink washable well as large pot easier. Equipped with a damping material on the back side of the sink, It is silent type to suppress such as water splashing sound (same specifications) ![Kitchen. [Dishwasher] And out of the dish it is easy to slide storage type of dishwasher. The new model reduces the housework burden ※ C ・ Except D type (same specifications)](/images/osaka/osakashichuo/726c2ee04.jpg) [Dishwasher] And out of the dish it is easy to slide storage type of dishwasher. The new model reduces the housework burden ※ C ・ Except D type (same specifications) ![Kitchen. [Sliding storage] Harnessed effectively to the back of the space, And out is also easy sliding storage. You can organize efficiently until the seasoning from a large pot (same specifications)](/images/osaka/osakashichuo/726c2ee05.jpg) [Sliding storage] Harnessed effectively to the back of the space, And out is also easy sliding storage. You can organize efficiently until the seasoning from a large pot (same specifications) Bathing-wash room![Bathing-wash room. [Three-sided mirror back storage] Easy-to-read three-sided mirror of with anti-fog function. Space for accommodating the small items have been secured in the Kagamiura (same specifications)](/images/osaka/osakashichuo/726c2ee10.jpg) [Three-sided mirror back storage] Easy-to-read three-sided mirror of with anti-fog function. Space for accommodating the small items have been secured in the Kagamiura (same specifications) ![Bathing-wash room. [Bowl-integrated basin counter] Bowl-integrated basin counter artificial marble that beauty shine. It is clean and easy to clean and maintain because there is no seam (same specifications)](/images/osaka/osakashichuo/726c2ee16.jpg) [Bowl-integrated basin counter] Bowl-integrated basin counter artificial marble that beauty shine. It is clean and easy to clean and maintain because there is no seam (same specifications) ![Bathing-wash room. [Single lever mixing faucet] Adopt a convenient stretch nozzle that can clean the bowl and pull out the spout part. The stylish design is also impressive (same specifications)](/images/osaka/osakashichuo/726c2ee17.jpg) [Single lever mixing faucet] Adopt a convenient stretch nozzle that can clean the bowl and pull out the spout part. The stylish design is also impressive (same specifications) ![Bathing-wash room. [Linen cabinet] Convenient linen cabinet has provided in the powder room for storage, such as towels ※ Except D type (same specifications)](/images/osaka/osakashichuo/726c2ee13.jpg) [Linen cabinet] Convenient linen cabinet has provided in the powder room for storage, such as towels ※ Except D type (same specifications) ![Bathing-wash room. [Health meter storage space] The health meter troubled in yard, You can clean housed in vanity under the base (same specifications)](/images/osaka/osakashichuo/726c2ee15.jpg) [Health meter storage space] The health meter troubled in yard, You can clean housed in vanity under the base (same specifications) ![Bathing-wash room. [Samobasu] Because hot water is less likely to cool down it can save utility costs, You can bathe in the desired time without having to worry about the time (conceptual diagram)](/images/osaka/osakashichuo/726c2ee14.gif) [Samobasu] Because hot water is less likely to cool down it can save utility costs, You can bathe in the desired time without having to worry about the time (conceptual diagram) ![Bathing-wash room. [Mixing faucet with thermostat & bathroom counter] Set hot water temperature of the stable keep mixing faucet with a thermostat and supplies. You can adjust the water temperature easily. Also, Has also been also installed put bathroom counter small items such as shampoo ※ C ・ D type has a different shape (same specifications)](/images/osaka/osakashichuo/726c2ee11.jpg) [Mixing faucet with thermostat & bathroom counter] Set hot water temperature of the stable keep mixing faucet with a thermostat and supplies. You can adjust the water temperature easily. Also, Has also been also installed put bathroom counter small items such as shampoo ※ C ・ D type has a different shape (same specifications) ![Bathing-wash room. [Intercom remote control] Water temperature ・ Adjust the amount of hot water, In addition to automatic hot water clad function and Reheating function, Adoption of the call can be intercom type of a kitchen remote control. Also, In the kitchen remote control, With a jack, etc. can be connected to a music player, Also it comes with music to listen function during bathing (same specifications)](/images/osaka/osakashichuo/726c2ee12.jpg) [Intercom remote control] Water temperature ・ Adjust the amount of hot water, In addition to automatic hot water clad function and Reheating function, Adoption of the call can be intercom type of a kitchen remote control. Also, In the kitchen remote control, With a jack, etc. can be connected to a music player, Also it comes with music to listen function during bathing (same specifications) ![Bathing-wash room. [Mist Kawakku] And soft misty splash mist, Visibility is clear at the nano-fine water micro-mist. In mist sauna that can be selected with the mood of the day, You can relax both physically and mentally. Also, In addition to the clothes dryer or bathroom heating, such as Kawakku original function, Clothing deodorizing ・ Advanced features such as breeding suppression of mold also equipped with (same specifications)](/images/osaka/osakashichuo/726c2ee18.jpg) [Mist Kawakku] And soft misty splash mist, Visibility is clear at the nano-fine water micro-mist. In mist sauna that can be selected with the mood of the day, You can relax both physically and mentally. Also, In addition to the clothes dryer or bathroom heating, such as Kawakku original function, Clothing deodorizing ・ Advanced features such as breeding suppression of mold also equipped with (same specifications) Toilet![Toilet. [Shower toilet] heating ・ Washing ・ Operation easier in the shower toilet features wall remote control, such as deodorizing. In toilet, Features such as fully automatic toilet bowl cleaning power deodorizing and leave only in the cleaning begins to start the deodorizing in the automatic has been installed and seated (same specifications)](/images/osaka/osakashichuo/726c2ee20.gif) [Shower toilet] heating ・ Washing ・ Operation easier in the shower toilet features wall remote control, such as deodorizing. In toilet, Features such as fully automatic toilet bowl cleaning power deodorizing and leave only in the cleaning begins to start the deodorizing in the automatic has been installed and seated (same specifications) ![Toilet. [Toilet hanging cupboard] Convenient with a door hanging cupboard has been installed in the housing, such as detergents and toilet paper (same specifications)](/images/osaka/osakashichuo/726c2ee01.jpg) [Toilet hanging cupboard] Convenient with a door hanging cupboard has been installed in the housing, such as detergents and toilet paper (same specifications) Balcony ・ terrace ・ Private garden![balcony ・ terrace ・ Private garden. [Slide liftable product interference hardware] Those interference fittings of sliding that can height adjustment according to the size of the laundry is adopted (same specifications)](/images/osaka/osakashichuo/726c2ee06.jpg) [Slide liftable product interference hardware] Those interference fittings of sliding that can height adjustment according to the size of the laundry is adopted (same specifications) ![balcony ・ terrace ・ Private garden. [Balcony faucet] Convenient faucet has been installed in, such as washing of dirty laundry is on the balcony ※ A ・ A1 ・ B ・ B1 type only (same specifications)](/images/osaka/osakashichuo/726c2ee19.jpg) [Balcony faucet] Convenient faucet has been installed in, such as washing of dirty laundry is on the balcony ※ A ・ A1 ・ B ・ B1 type only (same specifications) Receipt![Receipt. [Entrance storage] In addition to boots can also be housed in the easier, Rich tall type of footwear storage of umbrella storage space is also equipped amount of storage has been adopted ※ A ・ Except A1 type (same specifications)](/images/osaka/osakashichuo/726c2ee09.jpg) [Entrance storage] In addition to boots can also be housed in the easier, Rich tall type of footwear storage of umbrella storage space is also equipped amount of storage has been adopted ※ A ・ Except A1 type (same specifications) Other![Other. [Home security lighting] During the event of a power outage, Home security lighting has been installed in the hallway to illuminate the feet ※ C ・ Except D type (same specifications)](/images/osaka/osakashichuo/726c2ee07.jpg) [Home security lighting] During the event of a power outage, Home security lighting has been installed in the hallway to illuminate the feet ※ C ・ Except D type (same specifications) ![Other. [Entrance auto light sensor] Automatically lighting sensors to sense the people ・ Convenient auto light sensor that performs off. During the night of returning home even greets bright (same specifications)](/images/osaka/osakashichuo/726c2ee08.jpg) [Entrance auto light sensor] Automatically lighting sensors to sense the people ・ Convenient auto light sensor that performs off. During the night of returning home even greets bright (same specifications) Pet![Pet. [Pet] Apartment pet frog. And to clean your walk after the pet's feet are equipped with convenient facilities to put the hotel from (an example of a frog pets)](/images/osaka/osakashichuo/726c2ef08.jpg) [Pet] Apartment pet frog. And to clean your walk after the pet's feet are equipped with convenient facilities to put the hotel from (an example of a frog pets) Security![Security. [24-hour remote monitoring system] Anomaly detection by the gas sensor, Report by the emergency button on the security intercom, Crime prevention (magnet) intrusion detection by the sensor, etc., Automatically reported to the control center. I rushed the guards, depending on the situation, Quick ・ Make the accurate response (illustration)](/images/osaka/osakashichuo/726c2ef15.gif) [24-hour remote monitoring system] Anomaly detection by the gas sensor, Report by the emergency button on the security intercom, Crime prevention (magnet) intrusion detection by the sensor, etc., Automatically reported to the control center. I rushed the guards, depending on the situation, Quick ・ Make the accurate response (illustration) ![Security. [Security cameras monitor] On the first floor elevator hall, "Color Monitor" have been installed to project the elevator inside in real time. The other you can see the inside of the situation before you get on the elevator, Effect is also growing because to deter crime, You can use with confidence (same specifications)](/images/osaka/osakashichuo/726c2ef03.jpg) [Security cameras monitor] On the first floor elevator hall, "Color Monitor" have been installed to project the elevator inside in real time. The other you can see the inside of the situation before you get on the elevator, Effect is also growing because to deter crime, You can use with confidence (same specifications) ![Security. [surveillance camera] Become a blind spot easy to lift in and parking, Installing a security camera a total of 12 units, such as a bicycle shelter and, It has extended crime deterrent (same specifications)](/images/osaka/osakashichuo/726c2ef06.jpg) [surveillance camera] Become a blind spot easy to lift in and parking, Installing a security camera a total of 12 units, such as a bicycle shelter and, It has extended crime deterrent (same specifications) ![Security. [Intercom with color monitor] From the installed intercom with color monitor in the living room of each dwelling unit, Auto-lock system that set the entrance door of the entrance can be unlocked. Since the visitor can see in the video and audio, It difficult to suspicious individual intrusion, It can also support within the dwelling unit to troublesome door-to-door sales staff (same specifications)](/images/osaka/osakashichuo/726c2ef04.jpg) [Intercom with color monitor] From the installed intercom with color monitor in the living room of each dwelling unit, Auto-lock system that set the entrance door of the entrance can be unlocked. Since the visitor can see in the video and audio, It difficult to suspicious individual intrusion, It can also support within the dwelling unit to troublesome door-to-door sales staff (same specifications) ![Security. [Dimple key] To the entrance door, Adopt a dimple key that makes it difficult to incorrect lock picking, etc.. Key pattern climbed to about 12 billion ways, Duplicate almost impossible. Front and back is plugged into that reversible type in either orientation (conceptual diagram)](/images/osaka/osakashichuo/726c2ef07.jpg) [Dimple key] To the entrance door, Adopt a dimple key that makes it difficult to incorrect lock picking, etc.. Key pattern climbed to about 12 billion ways, Duplicate almost impossible. Front and back is plugged into that reversible type in either orientation (conceptual diagram) Features of the building![Features of the building. [appearance] While enjoying the charm of the "Shinsaibashi" to fully, Live in elegance, Privileged location, Will be a New stage of life (Rendering)](/images/osaka/osakashichuo/726c2ef09.jpg) [appearance] While enjoying the charm of the "Shinsaibashi" to fully, Live in elegance, Privileged location, Will be a New stage of life (Rendering) Earthquake ・ Disaster-prevention measures![earthquake ・ Disaster-prevention measures. [Seismic door frame (entrance)] To open the emergency door even if the entrance of the door frame is somewhat deformed during the earthquake, Adopt a seismic door frame to the door frame. Also, Friendly finger scissors, such as child, Gap so that the finger does not enter has been improved between the frame and the door (illustration)](/images/osaka/osakashichuo/726c2ef12.gif) [Seismic door frame (entrance)] To open the emergency door even if the entrance of the door frame is somewhat deformed during the earthquake, Adopt a seismic door frame to the door frame. Also, Friendly finger scissors, such as child, Gap so that the finger does not enter has been improved between the frame and the door (illustration) Building structure![Building structure. [24-hour ventilation function with bathroom heating dryer] In order to maintain a comfortable indoor air environment, Always performs a forced ventilation with a low air volume while incorporating the fresh air of the outside from the air inlet of the living room, Interior of dirty air and smell, Drain the moisture in the outdoor (conceptual diagram)](/images/osaka/osakashichuo/726c2ef19.gif) [24-hour ventilation function with bathroom heating dryer] In order to maintain a comfortable indoor air environment, Always performs a forced ventilation with a low air volume while incorporating the fresh air of the outside from the air inlet of the living room, Interior of dirty air and smell, Drain the moisture in the outdoor (conceptual diagram) ![Building structure. [Full-flat design] Peace of mind without fear of stumble that there is no difference in level on the floor when entering the room from the hallway. Kitchen such a flat floor design, Expand until the water around, such as a wash basin, The inside of the dwelling unit to full-flat. Also be a smooth movement of the cleaning and furniture, For those of children and elderly to achieve the residence of gentle peace of mind (conceptual diagram)](/images/osaka/osakashichuo/726c2ef17.gif) [Full-flat design] Peace of mind without fear of stumble that there is no difference in level on the floor when entering the room from the hallway. Kitchen such a flat floor design, Expand until the water around, such as a wash basin, The inside of the dwelling unit to full-flat. Also be a smooth movement of the cleaning and furniture, For those of children and elderly to achieve the residence of gentle peace of mind (conceptual diagram) ![Building structure. [Void Slab construction method] The hollow portion provided in the interior floor slab, Adopted Void Slab construction method with increased stiffness by lightly the weight of the slab. Space will be realized and refreshing does not go out of the joists in the ceiling ※ C ・ D type ・ Common areas ・ Entrance ・ Some water around are excluded (illustration)](/images/osaka/osakashichuo/726c2ef16.gif) [Void Slab construction method] The hollow portion provided in the interior floor slab, Adopted Void Slab construction method with increased stiffness by lightly the weight of the slab. Space will be realized and refreshing does not go out of the joists in the ceiling ※ C ・ D type ・ Common areas ・ Entrance ・ Some water around are excluded (illustration) ![Building structure. [Soundproof sash] In order to increase the comfort of the room, To the window sash of the entire dwelling unit is, It has been consideration to sound insulation by adopting a sound insulation performance T-2 grade equivalent of soundproof sash (conceptual diagram)](/images/osaka/osakashichuo/726c2ef10.gif) [Soundproof sash] In order to increase the comfort of the room, To the window sash of the entire dwelling unit is, It has been consideration to sound insulation by adopting a sound insulation performance T-2 grade equivalent of soundproof sash (conceptual diagram) ![Building structure. [Double-glazing] A combination of two sheets of glass, Adopt a multi-layer glass which put an air layer between. For thermal insulation performance is high, Well heating efficiency, Suppress the condensation of the glass surface. In addition there is an effect of suppressing the occurrence of mold ※ Shared portion is excluded (conceptual diagram)](/images/osaka/osakashichuo/726c2ef11.gif) [Double-glazing] A combination of two sheets of glass, Adopt a multi-layer glass which put an air layer between. For thermal insulation performance is high, Well heating efficiency, Suppress the condensation of the glass surface. In addition there is an effect of suppressing the occurrence of mold ※ Shared portion is excluded (conceptual diagram) ![Building structure. [Dwelling unit within the thermal insulation & condensation measures] The wall surface of the outer wall side touching the outside air ・ Pillar ・ The Beams, On the blown insulation material (about 25mm thick), Devised to put a finishing material has been subjected. Thus absorb the temperature difference between the outside temperature and the indoor. It brings a great effect on the prevention of condensation caused by temperature difference (conceptual diagram)](/images/osaka/osakashichuo/726c2ef13.gif) [Dwelling unit within the thermal insulation & condensation measures] The wall surface of the outer wall side touching the outside air ・ Pillar ・ The Beams, On the blown insulation material (about 25mm thick), Devised to put a finishing material has been subjected. Thus absorb the temperature difference between the outside temperature and the indoor. It brings a great effect on the prevention of condensation caused by temperature difference (conceptual diagram) ![Building structure. [Pile foundation] It has adopted the location hitting concrete 拡底 pile, Driving underground about 22.5m total of 15 pieces of pile up to the formation of rigid support ground, Firmly support the whole building (conceptual diagram)](/images/osaka/osakashichuo/726c2ef14.gif) [Pile foundation] It has adopted the location hitting concrete 拡底 pile, Driving underground about 22.5m total of 15 pieces of pile up to the formation of rigid support ground, Firmly support the whole building (conceptual diagram) ![Building structure. [LL-45 sound insulation sheet flooring] As a countermeasure to the upper and lower floors of the living sound, By adopting the sheet flooring of high sound insulation LL-45 grade, It has been consideration to the reduction of lightweight impact noise, such as the sound of Kotsun when drop objects on the floor. Also, Difficult sheet flooring that scratch-has been adopted (conceptual diagram)](/images/osaka/osakashichuo/726c2ef18.gif) [LL-45 sound insulation sheet flooring] As a countermeasure to the upper and lower floors of the living sound, By adopting the sheet flooring of high sound insulation LL-45 grade, It has been consideration to the reduction of lightweight impact noise, such as the sound of Kotsun when drop objects on the floor. Also, Difficult sheet flooring that scratch-has been adopted (conceptual diagram) ![Building structure. [Gas hot water floor heating "nook"] You warm and fairly dust from the feet in the cozy warmth. Dust also keeps a comfortable indoor environment not to worry about (same specifications)](/images/osaka/osakashichuo/726c2ef05.jpg) [Gas hot water floor heating "nook"] You warm and fairly dust from the feet in the cozy warmth. Dust also keeps a comfortable indoor environment not to worry about (same specifications) ![Building structure. [Housing Performance Evaluation Report] Objectively introduce the housing performance display system that can check the apartment of performance. Already been obtained, "Designing Housing Performance Evaluation Report" is designed. Also, After building completion is expected to get even "construction Housing Performance Evaluation Report" (logo) ※ For more information see "Housing term large Dictionary"](/images/osaka/osakashichuo/726c2ef02.gif) [Housing Performance Evaluation Report] Objectively introduce the housing performance display system that can check the apartment of performance. Already been obtained, "Designing Housing Performance Evaluation Report" is designed. Also, After building completion is expected to get even "construction Housing Performance Evaluation Report" (logo) ※ For more information see "Housing term large Dictionary" ![Building structure. [CASBEE Osaka future (Osaka City building comprehensive environmental evaluation system)] By building a comprehensive environment plan that building owners to submit to Osaka, And initiatives degree for the three items, such as reducing CO2 emissions, Overall it has been evaluated in five stages the environmental performance of buildings](/images/osaka/osakashichuo/726c2ef01.jpg) [CASBEE Osaka future (Osaka City building comprehensive environmental evaluation system)] By building a comprehensive environment plan that building owners to submit to Osaka, And initiatives degree for the three items, such as reducing CO2 emissions, Overall it has been evaluated in five stages the environmental performance of buildings Surrounding environment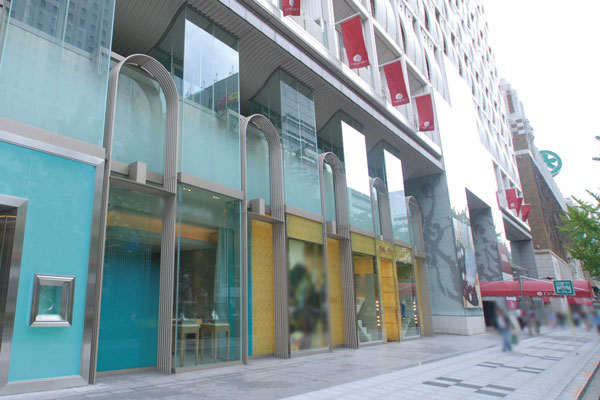 Daimaru Shinsaibashi Misekitakan (6-minute walk ・ About 450m) 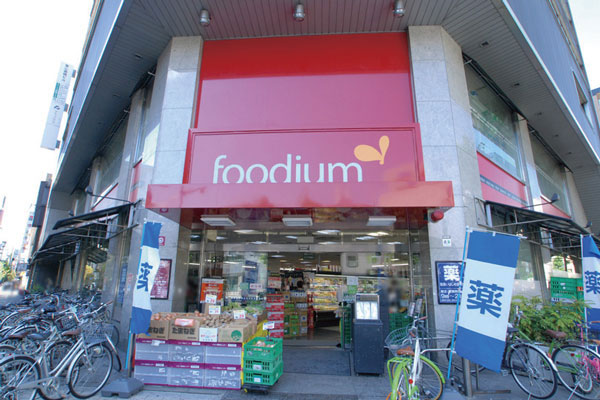 foodium Higashishinsaibashi store (6-minute walk ・ About 450m) 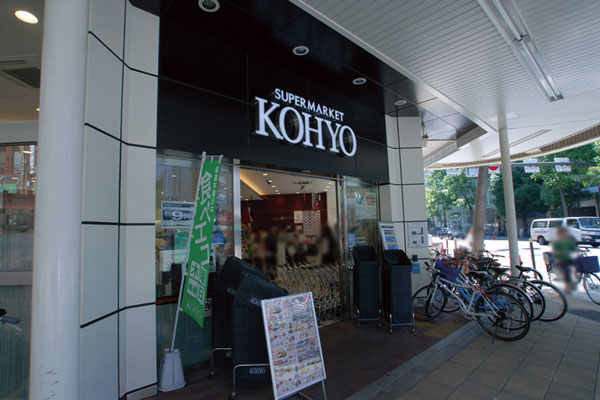 Koyo Shinsaibashi store (7 min walk ・ About 520m) 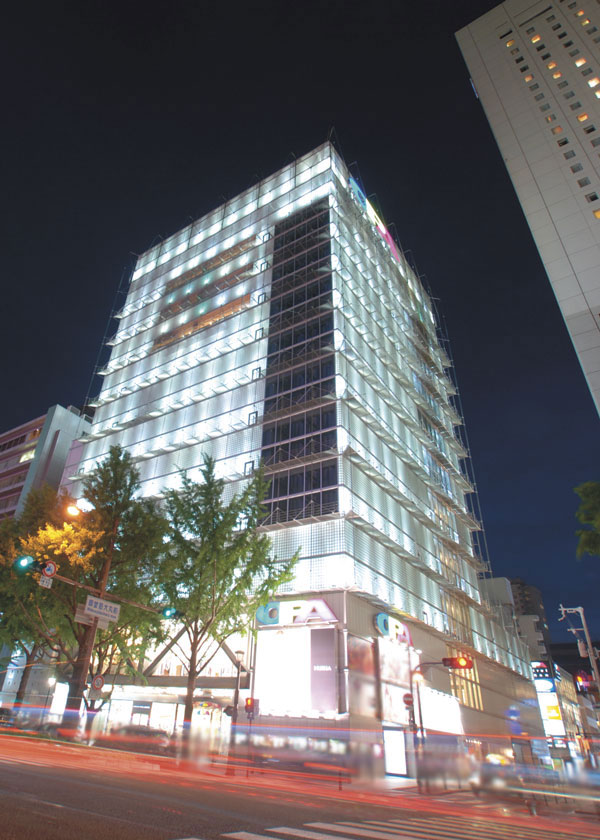 Shinsaibashi OPA (8-minute walk ・ About 580m) 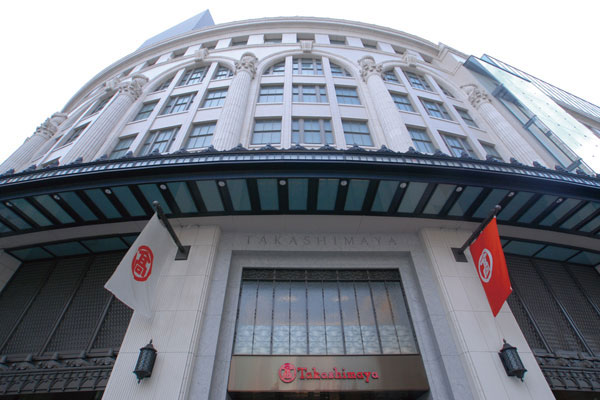 Osaka Takashimaya (19-minute walk ・ About 1450m) 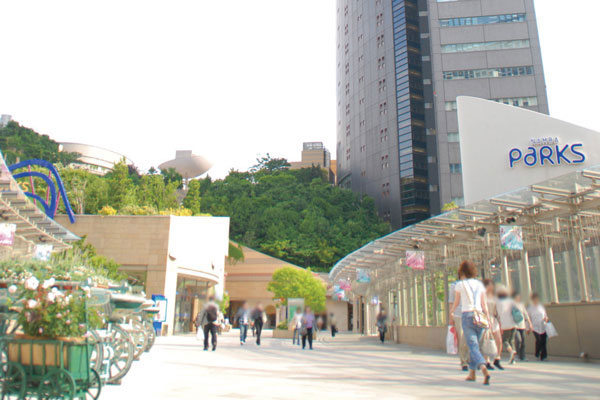 Namba Parks (walk 21 minutes ・ About 1680m) 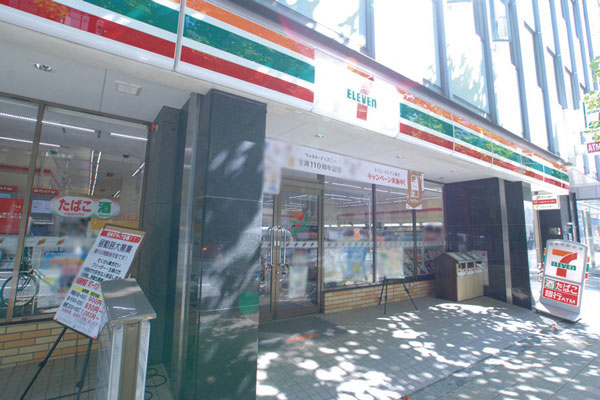 Seven-Eleven Osaka Shinsaibashi 1-chome (4-minute walk ・ About 250m) 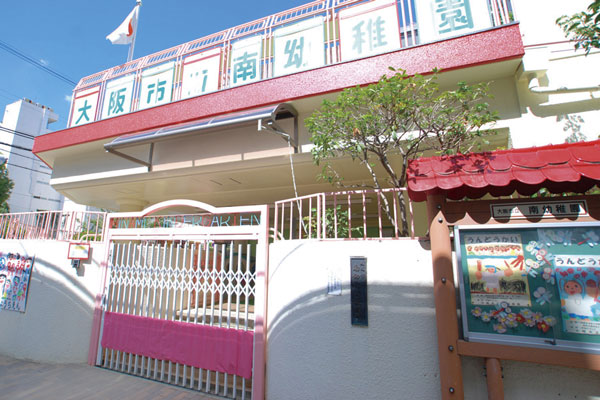 Osaka Minami kindergarten (5-minute walk ・ About 350m) 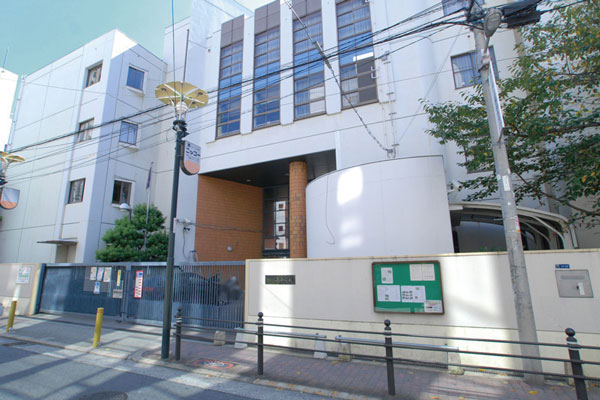 Osaka Minami Elementary School (4-minute walk ・ About 260m) 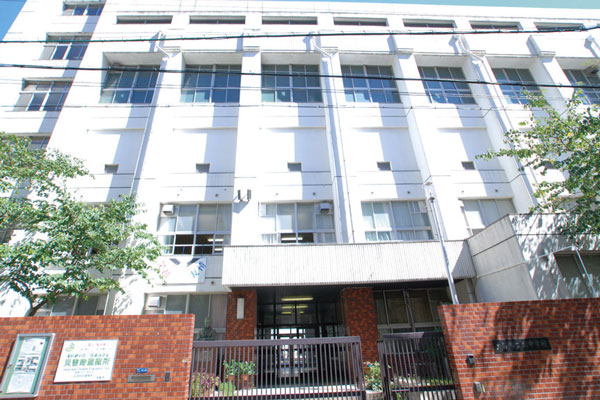 Osaka Minami Junior High School (6-minute walk ・ About 430m) 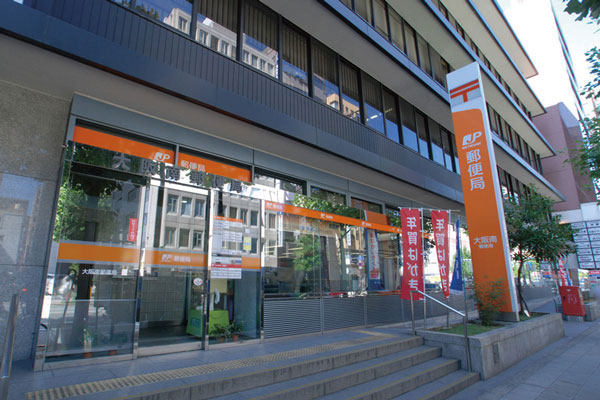 Osaka Minami Post Office (a 5-minute walk ・ About 330m) 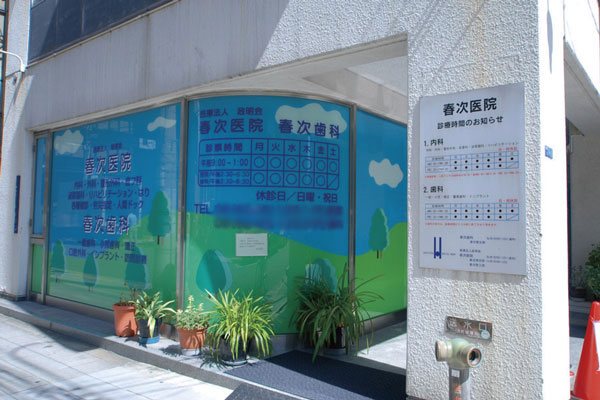 Spring following clinic ・ Spring following dental (6-minute walk ・ About 410m) 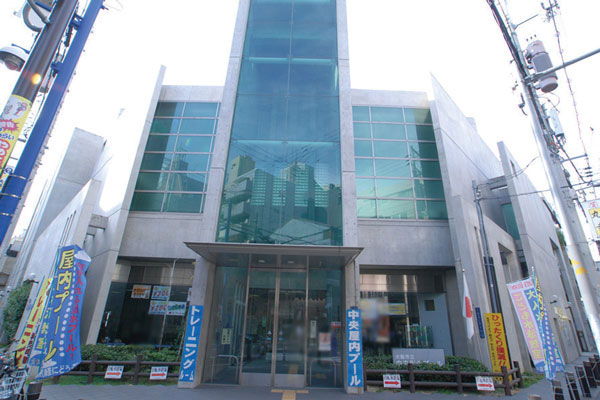 Osaka Municipal Central indoor pool (11 mins ・ About 810m) 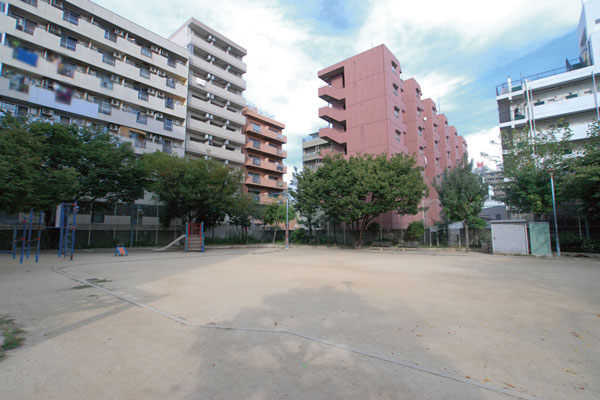 Michijin Park (a 12-minute walk ・ About 900m) Floor: 3LDK, occupied area: 71.15 sq m, Price: 40,919,000 yen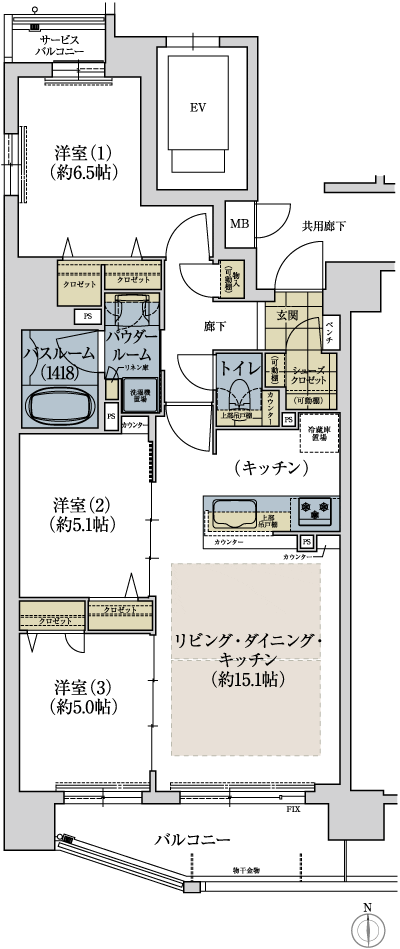 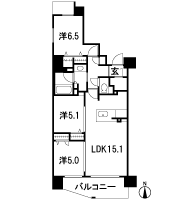 Floor: 3LDK, occupied area: 67.81 sq m, Price: 41,324,400 yen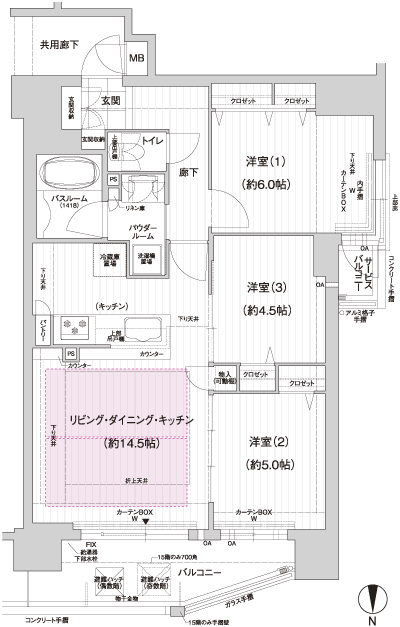 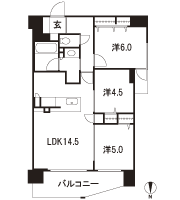 Floor: 2LDK, occupied area: 59.94 sq m, Price: 33,930,800 yen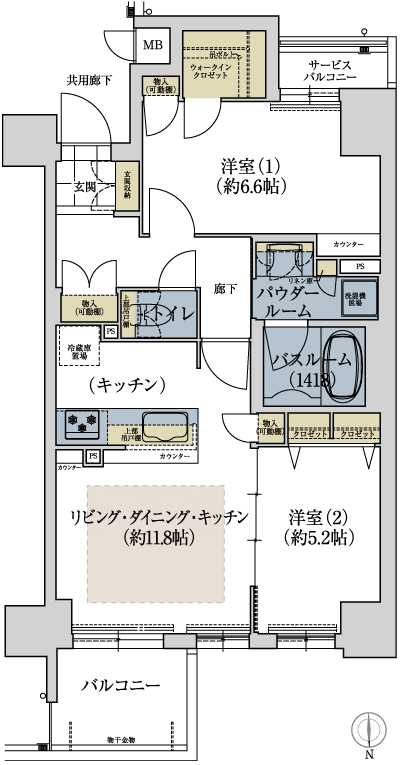 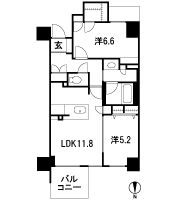 Location | |||||||||||||||||||||||||||||||||||||||||||||||||||||||||||||||||||||||||||||||||||||||||||||||||||||||||||||||