Investing in Japanese real estate
2014October
30,600,000 yen ・ 39,400,000 yen, 2LDK ・ 3LDK, 53.56 sq m ・ 80.05 sq m
New Apartments » Kansai » Osaka prefecture » Chuo-ku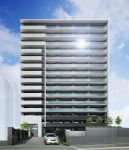 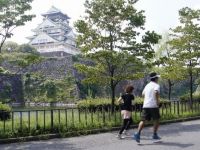
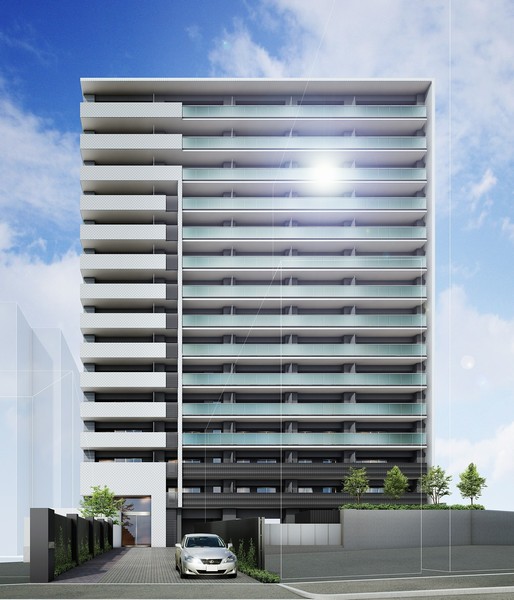 You can enjoy the feeling of openness Zenteiminami direction "Grand Ash Tanimachi South Hills" total 69 House (Exterior view) 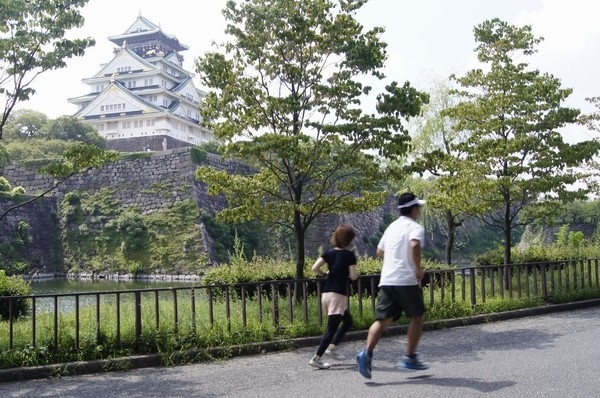 If you want to work up a sweat in the jogging or walking, Recommended courses around Osaka Castle. In a refreshing morning time, Also from finishing work, A lot of runners will gather (about 820m) 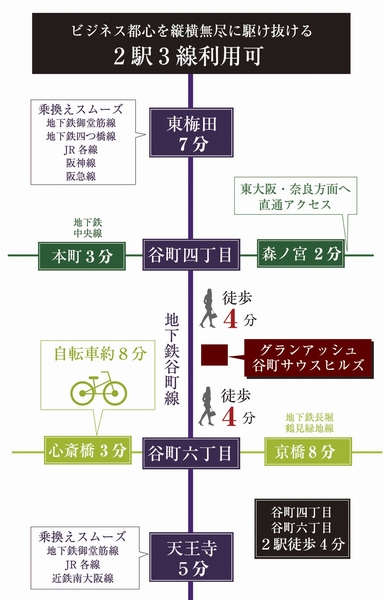 Walk to 2 stops of Tanimachi 4 minutes. Higashi Umeda ・ Tennoji ・ Shinsaibashi ・ Hon start a useful life of the direct (traffic access view)) 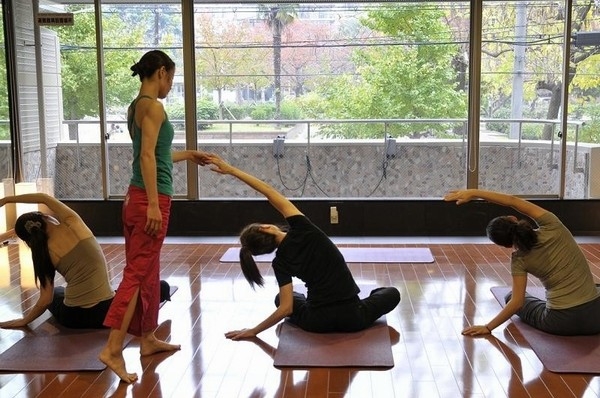 Yoga studios and nail salon are fused, Women-only salon. Body and is likely to spend their own time the mind is also healed (Beauty YOGA Salon feel beauty yoga salon feel / About 1100m) 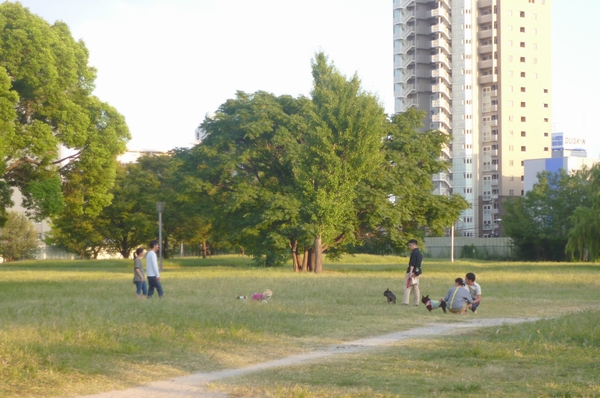 I do not think being in the city center, Vast green fields spread Namba Miyaato park. It is going to be a place of relaxation, such as instinctively want to take a deep breath and go out for a walk with the dog (about 400m) 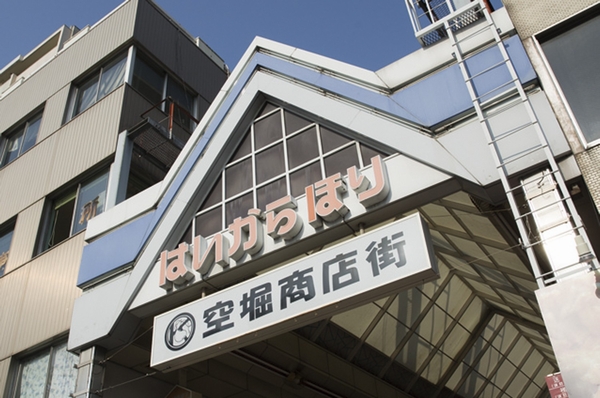 Cute cafe from nostalgic old-fashioned store, A variety of shops, such as supermarkets and drug stores is enter one's eaves "Karahori shopping street" (about 680m) 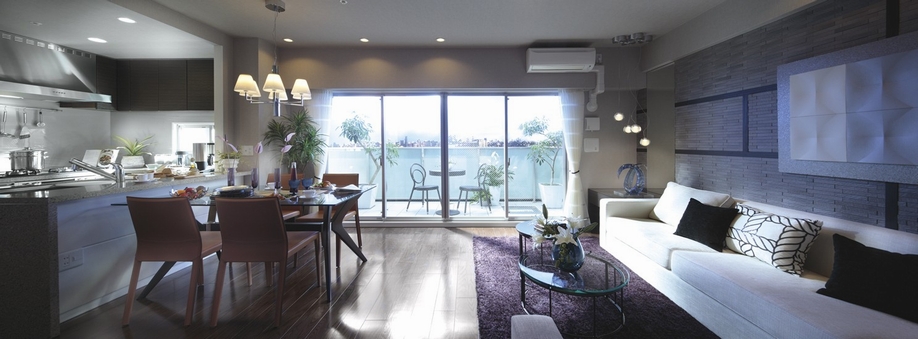 Drenched with natural light from large windows facing south, Open feeling full of living ・ Dining (all indoor photo E-type model room. Some paid option, Yes change design. There application deadline) 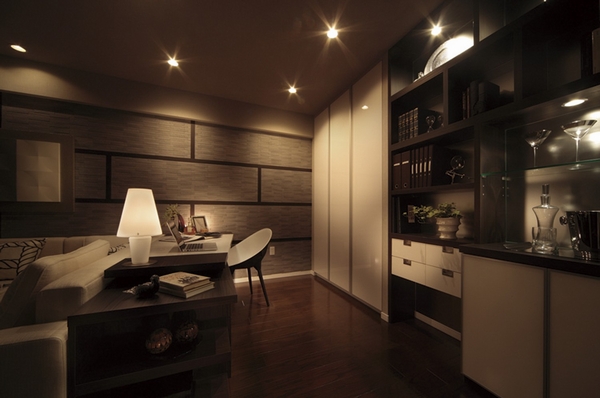 As a workplace, Also as a space to enjoy the hobby. Leeway of plus α is Yuki created a new lifestyle 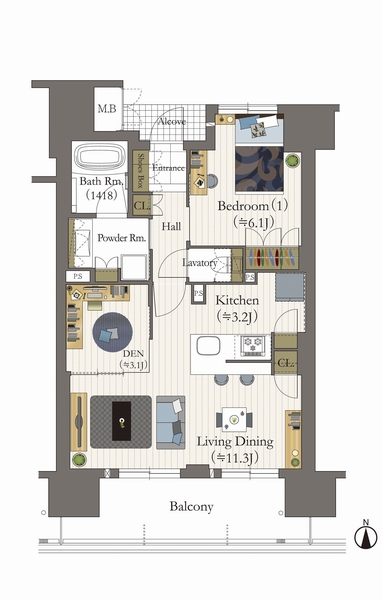 DEN also come in handy as Tsuzukiai of living. You can open and close according to the application, Realize the space of flexible plus α can also be used as a private room (D type menu plan 3 Way of life proposed illustrations) ※ Menu plan is application deadline 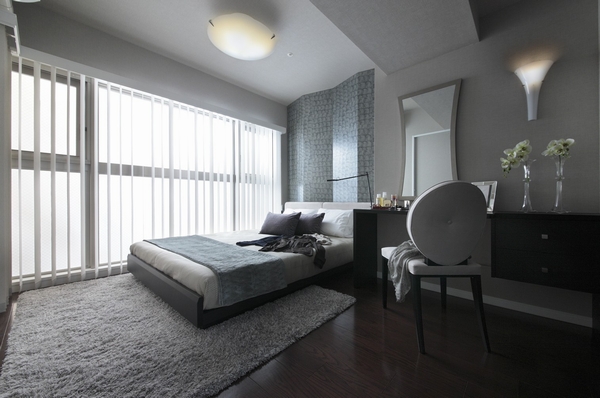 Heal the fatigue of the day, Wake up comfortably. Even such obvious every day, Precisely because the stage is furnished (bedroom) 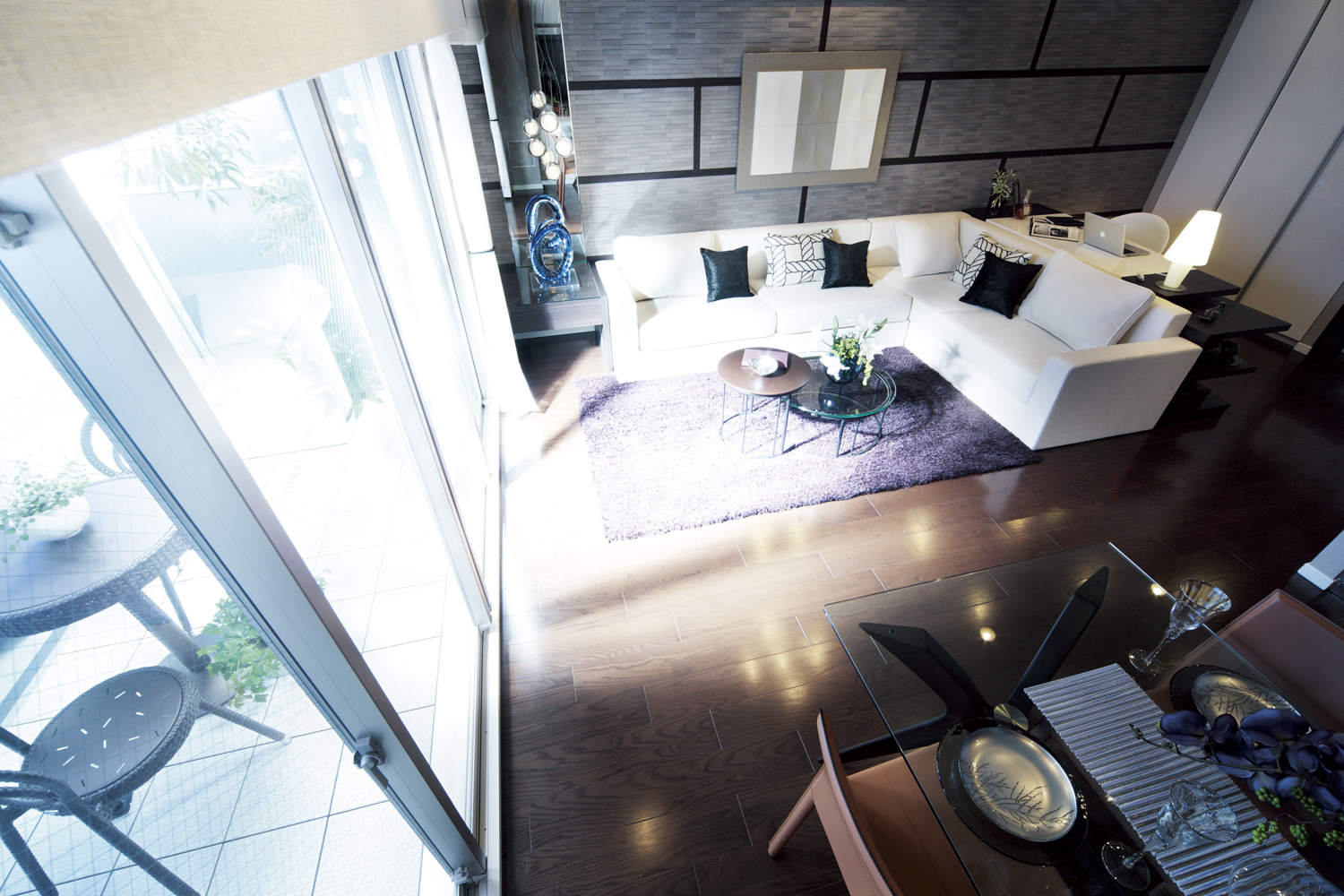 Big open window on the south-facing. Collect the light to be delivered from the sky of the city, Living to relax leisurely in their own style 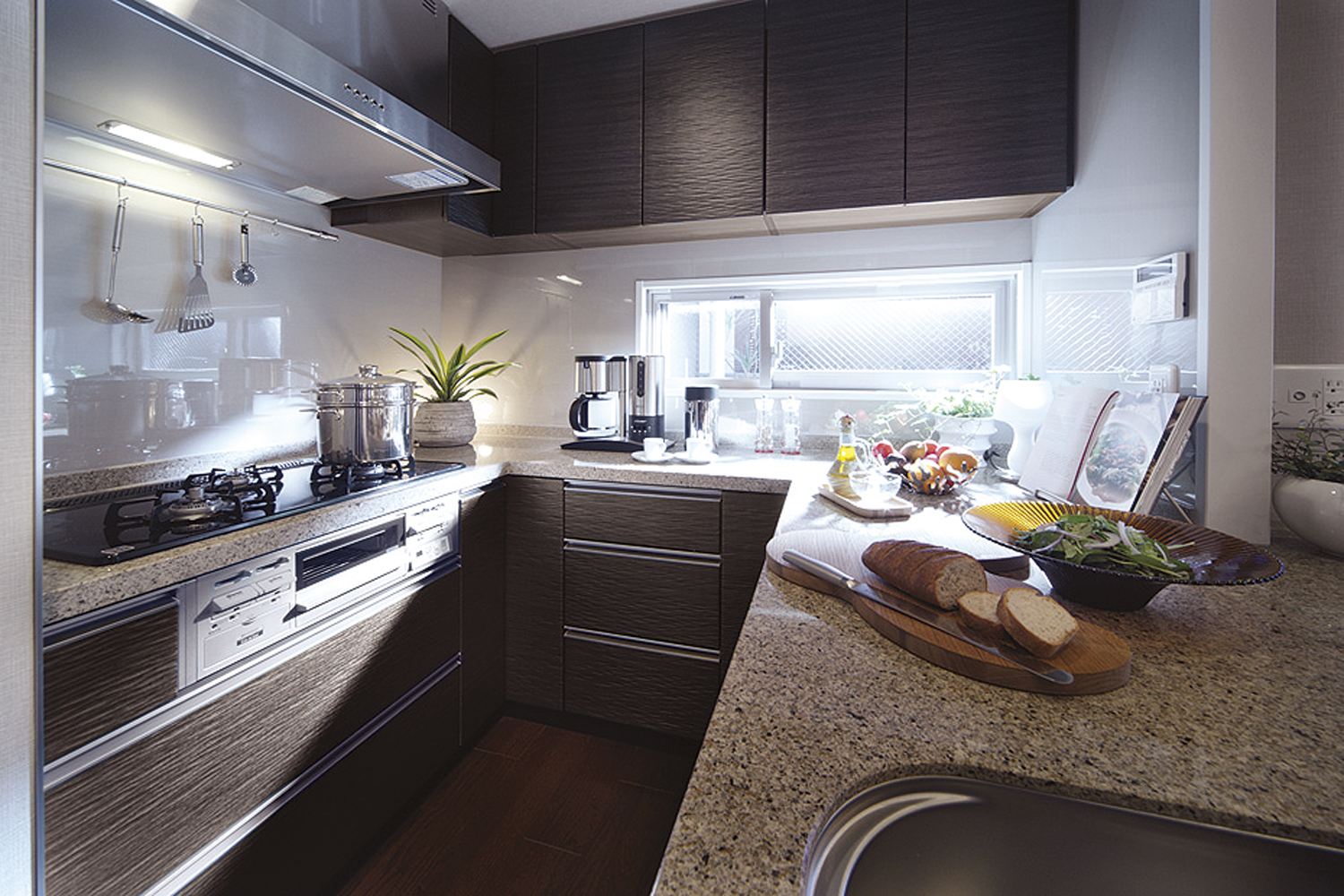 Even at night, which was delayed at work, Such that want to make a quick home cooking, System kitchen with advanced features and usability of ingenuity shines Buildings and facilities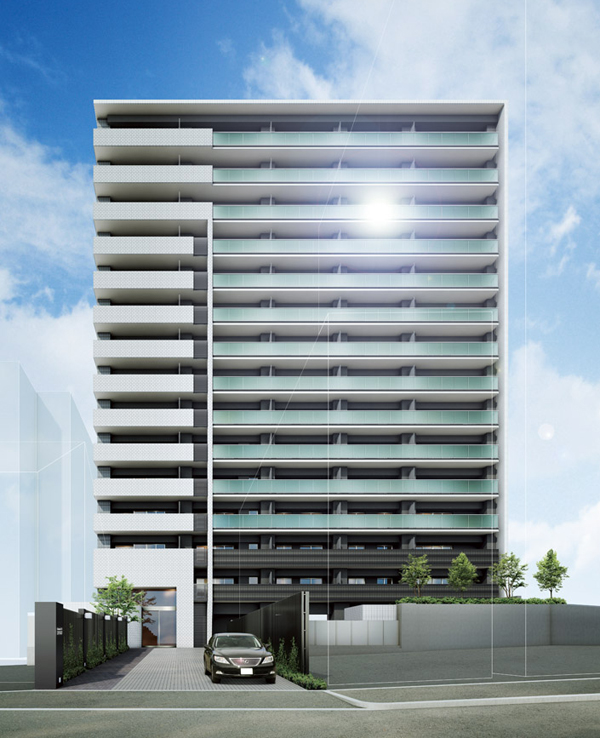 Clad in a light in Uemachi Plateau, Zenteiminami facing urban private residence (Exterior view) Surrounding environment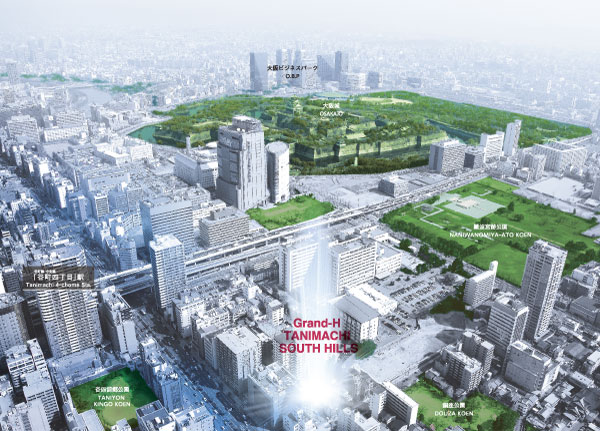 Direct 2 station 3-wire accessible to the business area. "Tanimachi 4-chome" station and "Tanimachi 6-chome" station intermediate. Tanimachi Line and Chuo Line, Use the Nagahori Tsurumi-ryokuchi Line, You can move the city center to freely (CG synthesis of light or the like to the aerial of the April 2013 shooting. In fact a slightly different) 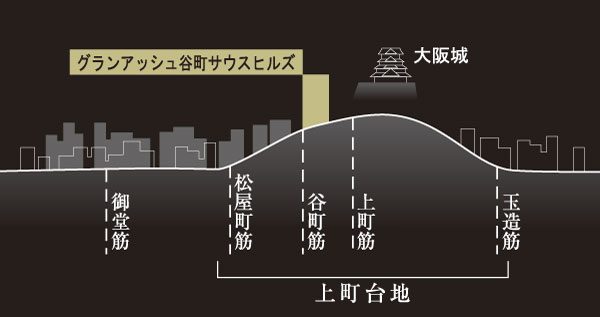 High altitude in Osaka city, Peninsula ground is a hard layer in a long time "Uemachi Plateau". To many lush oasis near, While seeking the convenience of, Seems to have been chosen as the environment to be able to live calmly (Uemachi Plateau location illustration) Room and equipment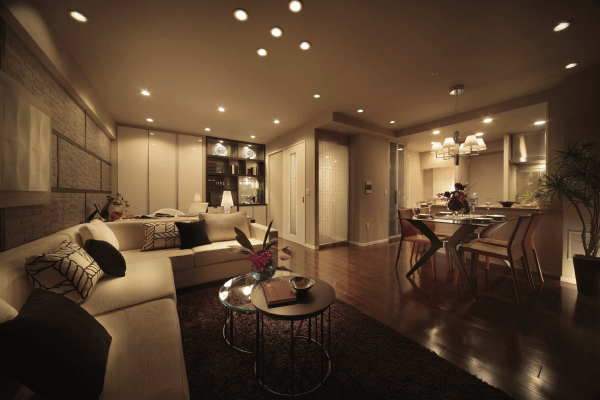 Fun-free living a leisurely family time ・ Dining, Wrapped in an elegant atmosphere that directed the spread and fine sense of space. Gas hot water floor heating is adopted that will carry the warmth friendly from the ground not pollute the air on the floor, Winter is also comfortable to spend likely (E type model room) 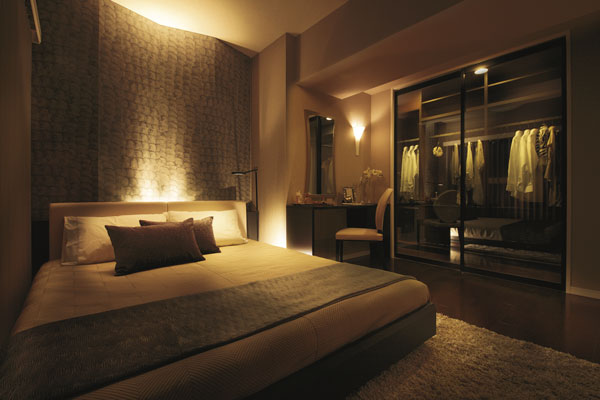 Living basic relaxation, It is the main bedroom to fulfill the mind quiet time (E type model room) 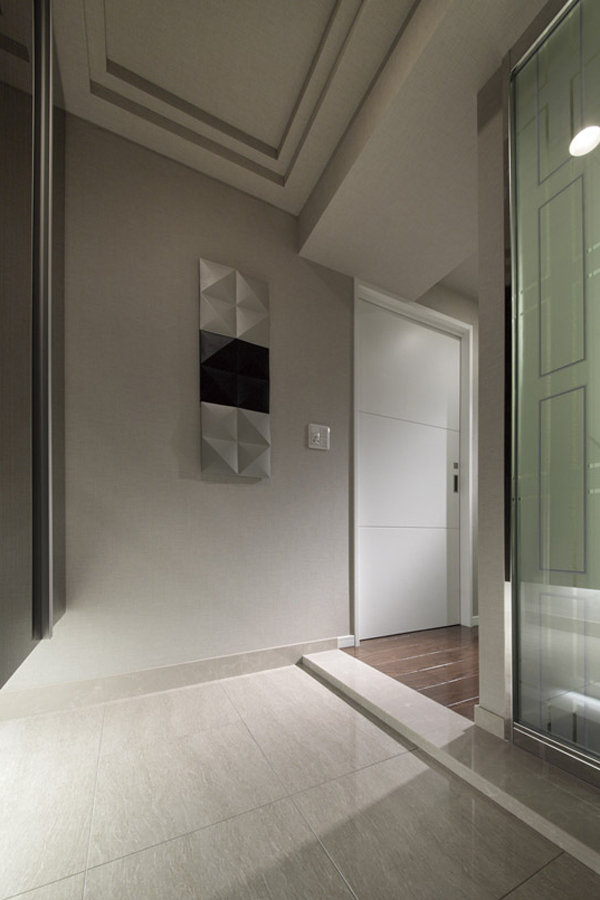 Stone-tone tile on the floor, The artificial marble is nestled on the top rail, It is the entrance of Yingbin space dignity drifts (E type model room) Living![Living. [living] Simple sophistication I'm, It provides a texture on the casual to the leading role of the people who live (E type model room)](/images/osaka/osakashichuo/36ef7be13.jpg) [living] Simple sophistication I'm, It provides a texture on the casual to the leading role of the people who live (E type model room) ![Living. [living ・ dining] Largely on the south-facing open aperture. Soft gathering and interior that highlights the texture and color will draw a rich contrast (E type model room)](/images/osaka/osakashichuo/36ef7be19.jpg) [living ・ dining] Largely on the south-facing open aperture. Soft gathering and interior that highlights the texture and color will draw a rich contrast (E type model room) Kitchen![Kitchen. [kitchen] create ・ put away ・ Groom. Ingenuity of advanced features and ease of use in every scene of the kitchen work has been shining system kitchen is adopted (E type model room)](/images/osaka/osakashichuo/36ef7be20.jpg) [kitchen] create ・ put away ・ Groom. Ingenuity of advanced features and ease of use in every scene of the kitchen work has been shining system kitchen is adopted (E type model room) ![Kitchen. [Glass top stove] Glass top specifications care is easy. Safety with all mouth Si sensor has been improved (same specifications)](/images/osaka/osakashichuo/36ef7be17.jpg) [Glass top stove] Glass top specifications care is easy. Safety with all mouth Si sensor has been improved (same specifications) ![Kitchen. [Quiet sink] Reduce the water jump sound. Wide allocated size of the depth, Big pot is also easy to wash design ※ Except for some type (same specifications)](/images/osaka/osakashichuo/36ef7be10.jpg) [Quiet sink] Reduce the water jump sound. Wide allocated size of the depth, Big pot is also easy to wash design ※ Except for some type (same specifications) ![Kitchen. [Disposer] Standard equipped with a disposer that can handle garbage in the kitchen of the drainage port. You can always keep a clean kitchen (same specifications)](/images/osaka/osakashichuo/36ef7be15.jpg) [Disposer] Standard equipped with a disposer that can handle garbage in the kitchen of the drainage port. You can always keep a clean kitchen (same specifications) ![Kitchen. [Dishwasher] About 1 in the case of hand washing dishes / And washed with 7 the amount of water. It saves, such as water bill or electric bill, Friendly specifications in economical and environment (same specifications)](/images/osaka/osakashichuo/36ef7be01.jpg) [Dishwasher] About 1 in the case of hand washing dishes / And washed with 7 the amount of water. It saves, such as water bill or electric bill, Friendly specifications in economical and environment (same specifications) ![Kitchen. [All slide storage of soft closing specification] And out easily all slide holds up to the back of the cookware. So slowly and quietly close, It is safe even if vigorously closed ※ Except for some type (same specifications)](/images/osaka/osakashichuo/36ef7be18.jpg) [All slide storage of soft closing specification] And out easily all slide holds up to the back of the cookware. So slowly and quietly close, It is safe even if vigorously closed ※ Except for some type (same specifications) Bathing-wash room![Bathing-wash room. [Powder Room] Cleanliness full of texture and simple design. Convenient large three-sided mirror to make time, Your easy-care Square bowl-integrated counter, etc., Vanity with an emphasis on fine-grained comfortable to use has been adopted (E type model room)](/images/osaka/osakashichuo/36ef7be06.jpg) [Powder Room] Cleanliness full of texture and simple design. Convenient large three-sided mirror to make time, Your easy-care Square bowl-integrated counter, etc., Vanity with an emphasis on fine-grained comfortable to use has been adopted (E type model room) ![Bathing-wash room. [Three-sided mirror back storage] Wide three-sided mirror seen a figure in a variety of angles, Cosmetics and accessories, you can clean storage because the back is turned to the shelf (same specifications)](/images/osaka/osakashichuo/36ef7be08.jpg) [Three-sided mirror back storage] Wide three-sided mirror seen a figure in a variety of angles, Cosmetics and accessories, you can clean storage because the back is turned to the shelf (same specifications) ![Bathing-wash room. [Square bowl-integrated artificial marble counter] Artificial marble counters, Since there is no seam between the bowl, Cleaning is also easy (same specifications)](/images/osaka/osakashichuo/36ef7be11.jpg) [Square bowl-integrated artificial marble counter] Artificial marble counters, Since there is no seam between the bowl, Cleaning is also easy (same specifications) ![Bathing-wash room. [Internal outlet ・ Dryer hook] To three-sided mirror back, Installed a hook dryer Tsuruseru. further, Internal outlet is also useful for charging (same specifications)](/images/osaka/osakashichuo/36ef7be16.jpg) [Internal outlet ・ Dryer hook] To three-sided mirror back, Installed a hook dryer Tsuruseru. further, Internal outlet is also useful for charging (same specifications) ![Bathing-wash room. [Bathroom] Elegant design and calculated comfortable to use, And is a bathroom that reflects the tenderness that does not matter generation to the detail (E type model room)](/images/osaka/osakashichuo/36ef7be04.jpg) [Bathroom] Elegant design and calculated comfortable to use, And is a bathroom that reflects the tenderness that does not matter generation to the detail (E type model room) ![Bathing-wash room. [Bow soaking bathtubs] Bow-type tub to draw a gentle arch. In design with a gently rounded wrap the body, You relax comfortably (same specifications)](/images/osaka/osakashichuo/36ef7be03.jpg) [Bow soaking bathtubs] Bow-type tub to draw a gentle arch. In design with a gently rounded wrap the body, You relax comfortably (same specifications) ![Bathing-wash room. [Gas hot water bathroom heating dryer "mist Kawakku"] Mist sauna you can enjoy casually at home. As a healing space to relax mentally and physically, Guests slowly (same specifications)](/images/osaka/osakashichuo/36ef7be05.jpg) [Gas hot water bathroom heating dryer "mist Kawakku"] Mist sauna you can enjoy casually at home. As a healing space to relax mentally and physically, Guests slowly (same specifications) ![Bathing-wash room. [Pop-up drain plug] Drainage by simply pressing the button provided on the edge of the bathtub. Hassle to pull out the drainage plug stretched out hand has been resolved (same specifications)](/images/osaka/osakashichuo/36ef7be09.jpg) [Pop-up drain plug] Drainage by simply pressing the button provided on the edge of the bathtub. Hassle to pull out the drainage plug stretched out hand has been resolved (same specifications) Toilet![Toilet. [Cabinet-integrated water-saving toilet] Compared to the company's traditional washlet-integrated toilet, Design became smarter. Friendly water-saving specifications to households and environment (same specifications)](/images/osaka/osakashichuo/36ef7be02.jpg) [Cabinet-integrated water-saving toilet] Compared to the company's traditional washlet-integrated toilet, Design became smarter. Friendly water-saving specifications to households and environment (same specifications) ![Toilet. [Wall with remote control] The various functions mounted in the multi-function toilet, You can operate smoothly at the installation was the remote control on the wall (same specifications)](/images/osaka/osakashichuo/36ef7be14.jpg) [Wall with remote control] The various functions mounted in the multi-function toilet, You can operate smoothly at the installation was the remote control on the wall (same specifications) Balcony ・ terrace ・ Private garden![balcony ・ terrace ・ Private garden. [balcony] South-facing balcony with city views spreads. Gardening and home garden, Balcony cafe, Like reading, It is open-minded fun increases unlikely to forget the day-to-day hustle and bustle (E type model room)](/images/osaka/osakashichuo/36ef7be12.jpg) [balcony] South-facing balcony with city views spreads. Gardening and home garden, Balcony cafe, Like reading, It is open-minded fun increases unlikely to forget the day-to-day hustle and bustle (E type model room) Security![Security. [Multi-guard system] In installed a camera in the front and rear of the first floor entrance, Auto-lock system with color monitor that behind can also check. In addition to the security monitor in the elevator can be confirmed, The camera also in front of the entrance in each dwelling unit, Such as the opening to install a security magnet sensor, Houses and Ikue to each dwelling unit to guard the lives in also of security (illustration)](/images/osaka/osakashichuo/36ef7bf14.gif) [Multi-guard system] In installed a camera in the front and rear of the first floor entrance, Auto-lock system with color monitor that behind can also check. In addition to the security monitor in the elevator can be confirmed, The camera also in front of the entrance in each dwelling unit, Such as the opening to install a security magnet sensor, Houses and Ikue to each dwelling unit to guard the lives in also of security (illustration) ![Security. [Hands-free electric lock system "Tebra"] Adopt a hands-free electric lock system "Tebra". The "Tebra key" is still in its bag or pocket, Simply press the button of the proprietary part reader, Locking of the entrance door ・ It can be unlocked. Also, The first floor of the entrance and elevator door, Furthermore home delivery locker in hands-free without removing the key, Authentication ・ You can unlock (same specifications)](/images/osaka/osakashichuo/36ef7bf19.jpg) [Hands-free electric lock system "Tebra"] Adopt a hands-free electric lock system "Tebra". The "Tebra key" is still in its bag or pocket, Simply press the button of the proprietary part reader, Locking of the entrance door ・ It can be unlocked. Also, The first floor of the entrance and elevator door, Furthermore home delivery locker in hands-free without removing the key, Authentication ・ You can unlock (same specifications) ![Security. [Digital apartment intercom "Wynn Deer"] Shared entrance and intercom with color monitor for the visitors in the two locations of the dwelling unit entrance can see the image and the voice, "Wynn Deer". Video Recording ・ Advanced security features, including the recording function is equipped (illustration)](/images/osaka/osakashichuo/36ef7bf12.gif) [Digital apartment intercom "Wynn Deer"] Shared entrance and intercom with color monitor for the visitors in the two locations of the dwelling unit entrance can see the image and the voice, "Wynn Deer". Video Recording ・ Advanced security features, including the recording function is equipped (illustration) ![Security. [Kravis F22 key] The entrance door of each dwelling unit has about 5 trillion 5 thousand the number of key differences between the theoretical also billion ways, Kravis cylinder incorrect lock or unauthorized duplication is difficult have been adopted (conceptual diagram)](/images/osaka/osakashichuo/36ef7bf08.jpg) [Kravis F22 key] The entrance door of each dwelling unit has about 5 trillion 5 thousand the number of key differences between the theoretical also billion ways, Kravis cylinder incorrect lock or unauthorized duplication is difficult have been adopted (conceptual diagram) ![Security. [Entrance camera] Install the camera in front of the entrance of each dwelling unit. Video confirmation is possible (same specifications)](/images/osaka/osakashichuo/36ef7bf05.jpg) [Entrance camera] Install the camera in front of the entrance of each dwelling unit. Video confirmation is possible (same specifications) ![Security. [Security magnet sensor] If the idea to set intercom window has been opened in the absence, Automatically reported to the monitoring center at the same time when the sensor informs the abnormality in the warning sound of loud operate ※ FIX window ・ Except surface lattice window (same specifications)](/images/osaka/osakashichuo/36ef7bf01.jpg) [Security magnet sensor] If the idea to set intercom window has been opened in the absence, Automatically reported to the monitoring center at the same time when the sensor informs the abnormality in the warning sound of loud operate ※ FIX window ・ Except surface lattice window (same specifications) ![Security. [Movable louver surface lattice] The shared hallway side of the Western-style window, Adopt the louver surface lattice of movable. Because you can freely adjust the opening and closing of the louver, Ventilation can be ensured while protecting the privacy (same specifications)](/images/osaka/osakashichuo/36ef7bf04.jpg) [Movable louver surface lattice] The shared hallway side of the Western-style window, Adopt the louver surface lattice of movable. Because you can freely adjust the opening and closing of the louver, Ventilation can be ensured while protecting the privacy (same specifications) Features of the building![Features of the building. [appearance] Clad in a light in Uemachi Plateau, Zenteiminami facing urban private residence (Rendering)](/images/osaka/osakashichuo/36ef7bf03.jpg) [appearance] Clad in a light in Uemachi Plateau, Zenteiminami facing urban private residence (Rendering) ![Features of the building. [Entrance approach] Entrance approach, Unified in monotone image such as a white wall and silver black group of smoked tiles of plaster. Is a dramatic appearance that leads to a quiet private residence (Rendering)](/images/osaka/osakashichuo/36ef7bf07.jpg) [Entrance approach] Entrance approach, Unified in monotone image such as a white wall and silver black group of smoked tiles of plaster. Is a dramatic appearance that leads to a quiet private residence (Rendering) ![Features of the building. [Entrance hall] That meet previously derived in the same floor material and approach, Entrance Hall of the two-layer blow. Light spilling, Swaying light, Fantastic and symbolic heart settle down time ・ Invites you to the space (Rendering)](/images/osaka/osakashichuo/36ef7bf06.jpg) [Entrance hall] That meet previously derived in the same floor material and approach, Entrance Hall of the two-layer blow. Light spilling, Swaying light, Fantastic and symbolic heart settle down time ・ Invites you to the space (Rendering) ![Features of the building. [Land Plan] Adopted Juto layout of all Teiminami facing blessed with sunshine, yet the city center location, Housing that flows calm my time, such as forget that you are in the city center has been created (site layout)](/images/osaka/osakashichuo/36ef7bf20.gif) [Land Plan] Adopted Juto layout of all Teiminami facing blessed with sunshine, yet the city center location, Housing that flows calm my time, such as forget that you are in the city center has been created (site layout) Earthquake ・ Disaster-prevention measures![earthquake ・ Disaster-prevention measures. [Entrance door with TaiShinwaku] To provide a clearance between the door frame and the front door, Absorb the load of the entire entrance door to take during an earthquake ・ Tai Sin door frame for relaxation has been adopted (conceptual diagram)](/images/osaka/osakashichuo/36ef7bf10.gif) [Entrance door with TaiShinwaku] To provide a clearance between the door frame and the front door, Absorb the load of the entire entrance door to take during an earthquake ・ Tai Sin door frame for relaxation has been adopted (conceptual diagram) Building structure![Building structure. [Pile foundation construction method] Based on the preliminary geological survey, Driving the tip of the pile to the supporting layer of the ground about 21m, Pile foundation construction method that supports the building has been adopted (conceptual diagram)](/images/osaka/osakashichuo/36ef7bf11.gif) [Pile foundation construction method] Based on the preliminary geological survey, Driving the tip of the pile to the supporting layer of the ground about 21m, Pile foundation construction method that supports the building has been adopted (conceptual diagram) ![Building structure. [Sound insulating properties in excellent floor structure] The floor structure thickness of about 230 ~ Adopted Void Slab of 275mm (with some exceptions). Furthermore flooring and Paste and lightweight floor impact sound reduction performance LL (I) -4 grade, Has been considered so that are unlikely to be perceived life sound to lower floor (conceptual diagram)](/images/osaka/osakashichuo/36ef7bf16.gif) [Sound insulating properties in excellent floor structure] The floor structure thickness of about 230 ~ Adopted Void Slab of 275mm (with some exceptions). Furthermore flooring and Paste and lightweight floor impact sound reduction performance LL (I) -4 grade, Has been considered so that are unlikely to be perceived life sound to lower floor (conceptual diagram) ![Building structure. [T-1 to reduce the external sound (25 grade) or equivalent of the sash] In the Property, Friendly sound insulation, It adopts the sound insulation performance T-1 equivalent of the sash. To reduce the sound to penetrate from the outside (conceptual diagram)](/images/osaka/osakashichuo/36ef7bf09.gif) [T-1 to reduce the external sound (25 grade) or equivalent of the sash] In the Property, Friendly sound insulation, It adopts the sound insulation performance T-1 equivalent of the sash. To reduce the sound to penetrate from the outside (conceptual diagram) ![Building structure. [High ceiling & Haisasshi] The upper three layers of the floor 13 is high design a floor height. The specification of the ceiling height of about 2.65m & Haisasshi about 2.1m to both each type, Has been further directing a bright living space Unusual open feeling of the south-facing (premium stage dwelling unit cross-sectional view)](/images/osaka/osakashichuo/36ef7bf15.gif) [High ceiling & Haisasshi] The upper three layers of the floor 13 is high design a floor height. The specification of the ceiling height of about 2.65m & Haisasshi about 2.1m to both each type, Has been further directing a bright living space Unusual open feeling of the south-facing (premium stage dwelling unit cross-sectional view) ![Building structure. [Degradation measures grade "grade 3"] Three generations (about 75 years under the conditions of normal natural phenomena and maintenance is assumed ~ 90 years) to, Get the deterioration measures grade of "grade 3" necessary measures have been taken in order to extend the period of up to require a large-scale renovation (illustration)](/images/osaka/osakashichuo/36ef7bf17.gif) [Degradation measures grade "grade 3"] Three generations (about 75 years under the conditions of normal natural phenomena and maintenance is assumed ~ 90 years) to, Get the deterioration measures grade of "grade 3" necessary measures have been taken in order to extend the period of up to require a large-scale renovation (illustration) ![Building structure. [Nonreru sliding door] Adopt a non-rail type there is no sliding door rail of the floor. It can be opened and closed with a light touch, Of course, eliminating worry of stumbling, Cleaning can also be smooth (same specifications)](/images/osaka/osakashichuo/36ef7bf18.jpg) [Nonreru sliding door] Adopt a non-rail type there is no sliding door rail of the floor. It can be opened and closed with a light touch, Of course, eliminating worry of stumbling, Cleaning can also be smooth (same specifications) ![Building structure. [Osaka City building environmental performance display] By building a comprehensive environment plan that building owners to submit to Osaka, And initiatives degree for the three items, such as reducing CO2 emissions, Overall it has been evaluated in five stages the environmental performance of buildings](/images/osaka/osakashichuo/36ef7bf02.gif) [Osaka City building environmental performance display] By building a comprehensive environment plan that building owners to submit to Osaka, And initiatives degree for the three items, such as reducing CO2 emissions, Overall it has been evaluated in five stages the environmental performance of buildings ![Building structure. [Housing Performance Evaluation Report] Third party to investigate the performance of the housing the Ministry of Land, Infrastructure and Transport to specify, Housing performance display system a fair evaluation. The property is already obtained the "design Housing Performance Evaluation Report", Furthermore, "Construction Housing Performance Evaluation Report" also plans to acquire (logo) ※ For more information see "Housing term large Dictionary"](/images/osaka/osakashichuo/36ef7bf13.gif) [Housing Performance Evaluation Report] Third party to investigate the performance of the housing the Ministry of Land, Infrastructure and Transport to specify, Housing performance display system a fair evaluation. The property is already obtained the "design Housing Performance Evaluation Report", Furthermore, "Construction Housing Performance Evaluation Report" also plans to acquire (logo) ※ For more information see "Housing term large Dictionary" Surrounding environment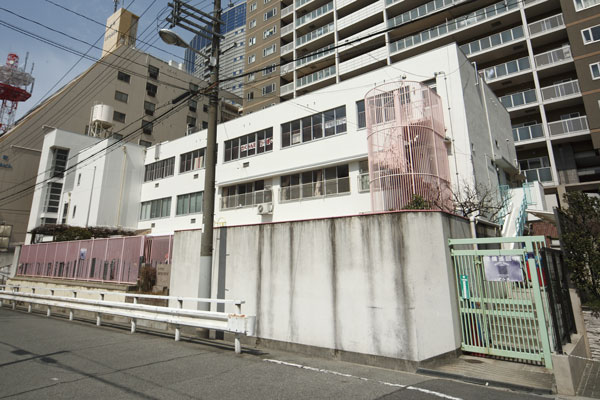 Municipal Minami Oe nursery school (4-minute walk ・ About 320m) 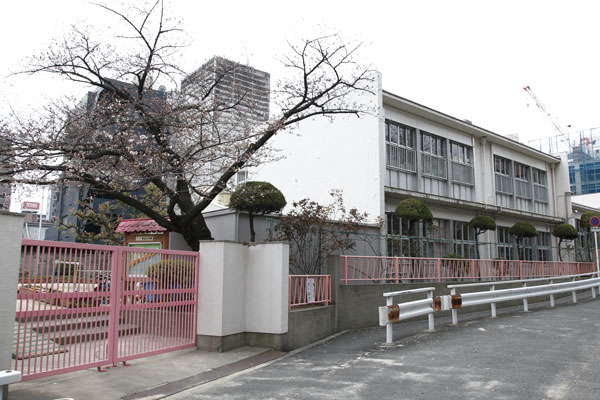 Municipal Doza kindergarten (3-minute walk ・ About 180m) 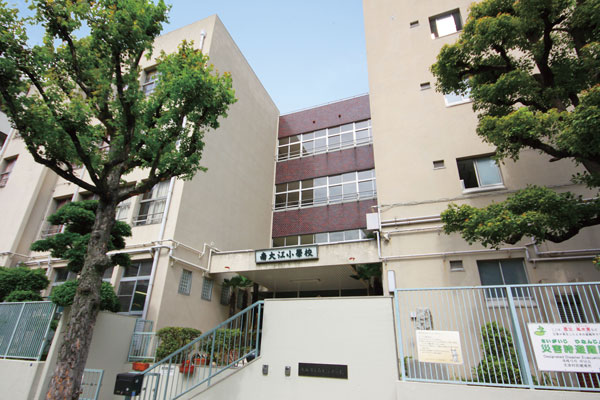 Municipal Minami Oe Elementary School (4-minute walk ・ About 320m) 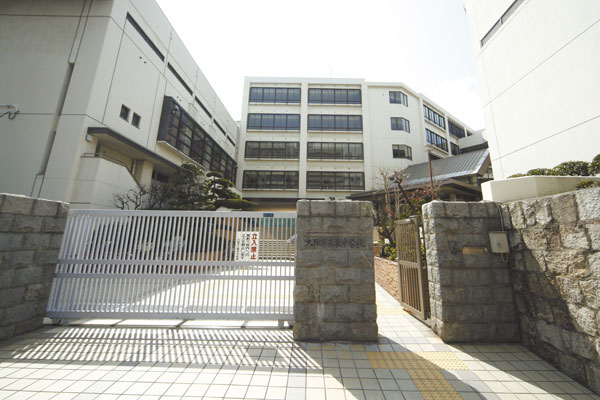 City East Junior High School (5 minutes walk ・ About 380m) 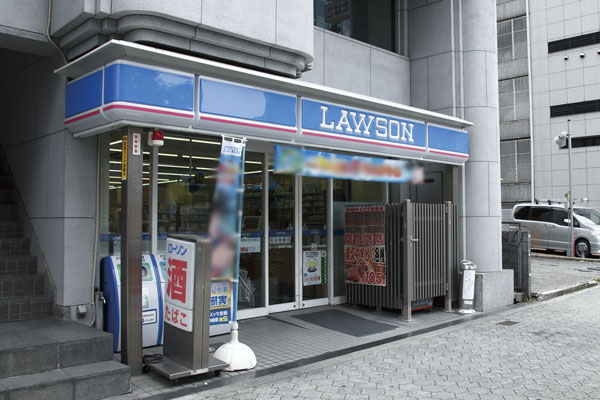 Lawson Tanimachi 4-chome (3-minute walk ・ About 210m) 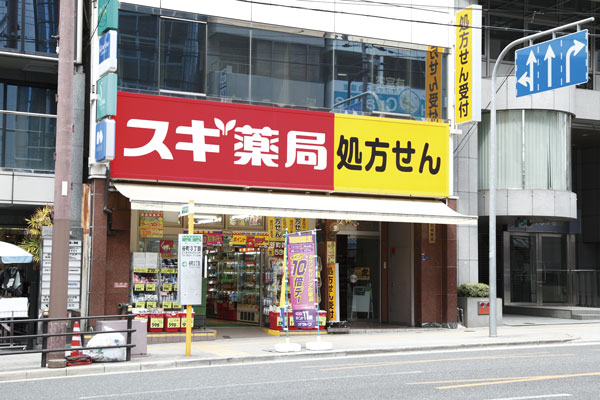 Cedar pharmacy Tanimachi 4-chome (8-minute walk ・ About 630m) 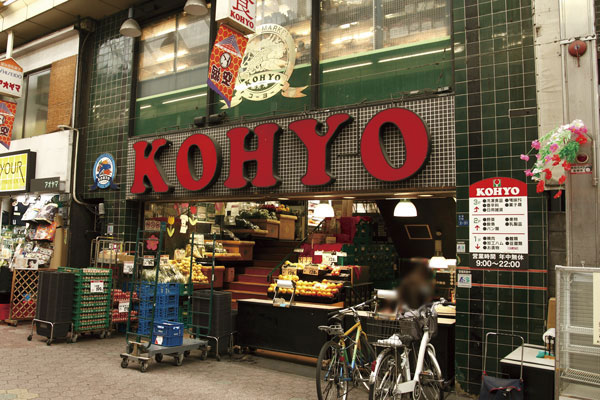 Koyo Karahori store (a 9-minute walk ・ About 710m) 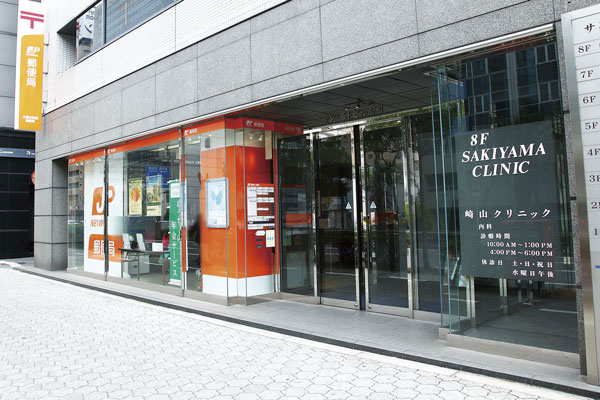 Osaka Tanimachi 4 post office (a 2-minute walk ・ About 150m) 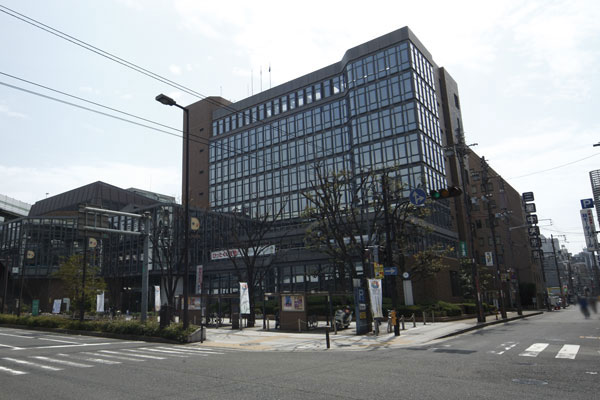 Osaka City Chuo Ward Office ・ City center Kumin Center (11 minutes' walk ・ About 880m) 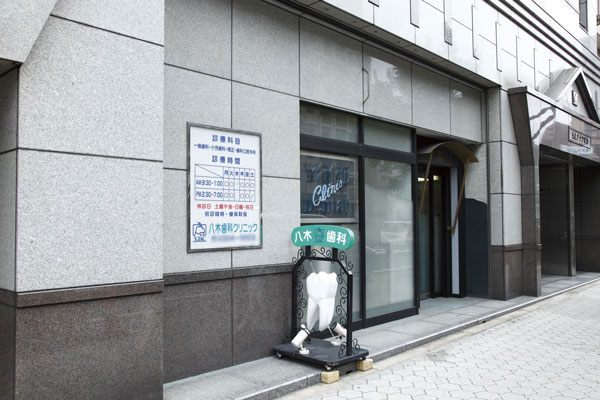 Yagi Dental Clinic (a 3-minute walk ・ About 200m) 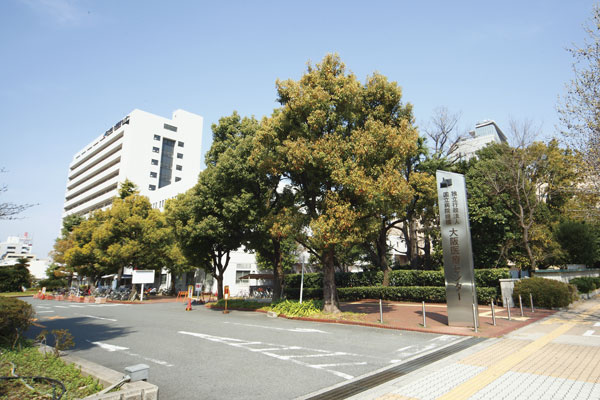 National Hospital Organization Osaka Medical Center (3-minute walk ・ About 210m) 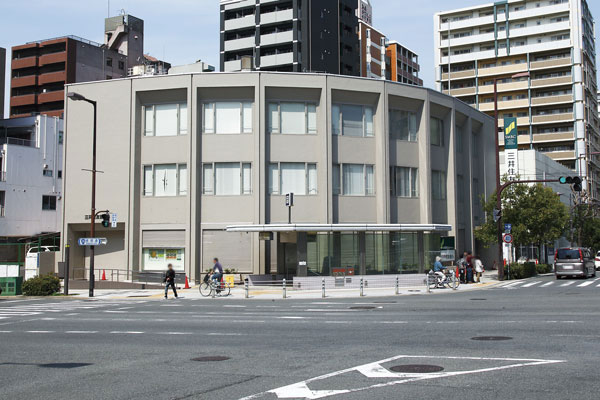 Sumitomo Mitsui Banking Corporation Uemachi Branch (5-minute walk ・ About 360m) 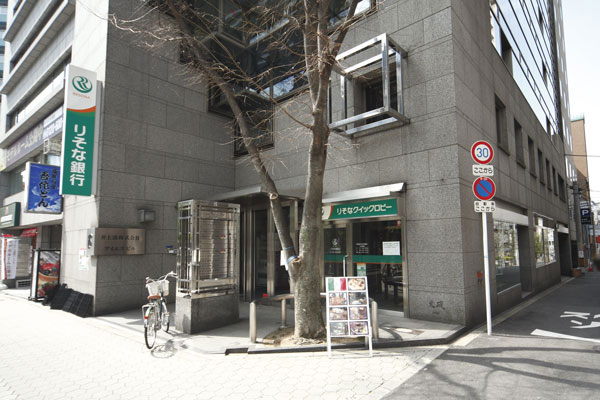 Resona Bank Tanimachi branch office (a 10-minute walk ・ About 730m) 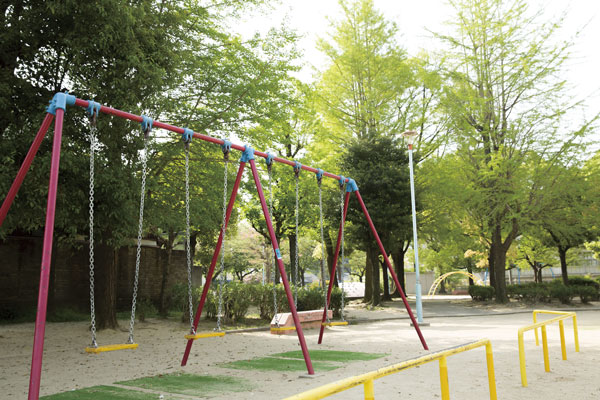 Doza park (a 1-minute walk ・ About 80m) 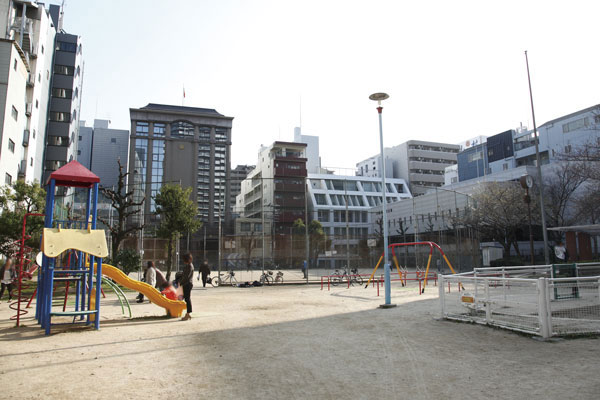 Valley four Nishiki Township Park (a 3-minute walk ・ About 180m) 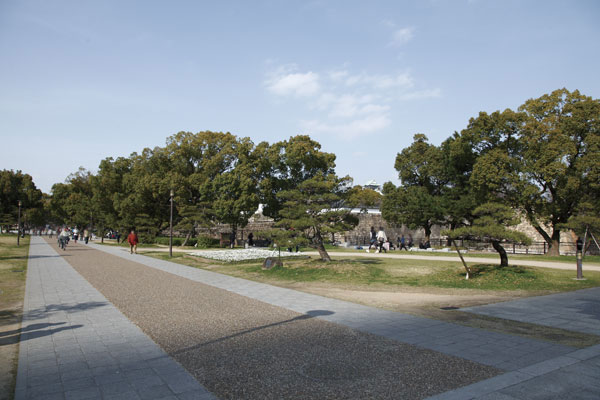 Osaka Castle Park (11 minutes' walk ・ About 820m) Floor: 2LDK, occupied area: 53.56 sq m, Price: 30.6 million yen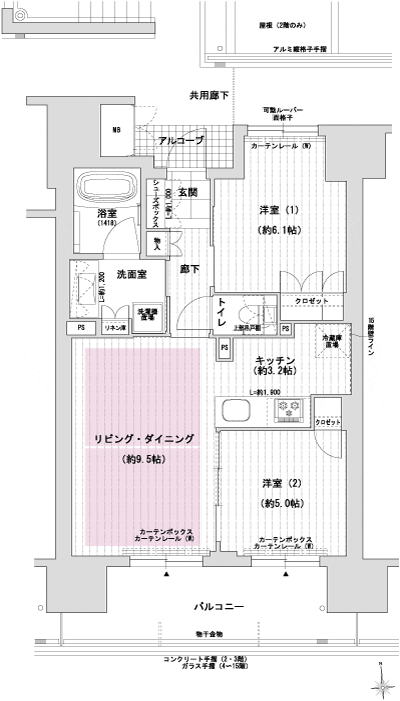 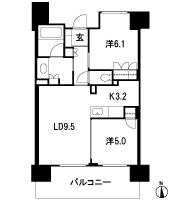 Floor: 1LDK, occupied area: 53.56 sq m, Price: 30.6 million yen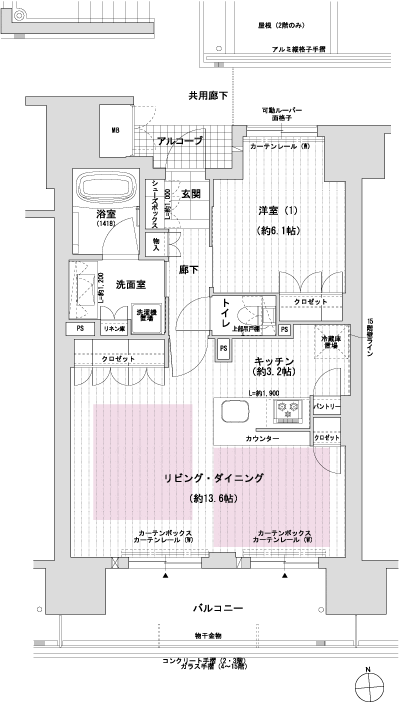 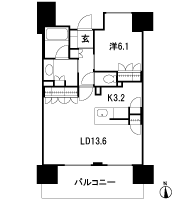 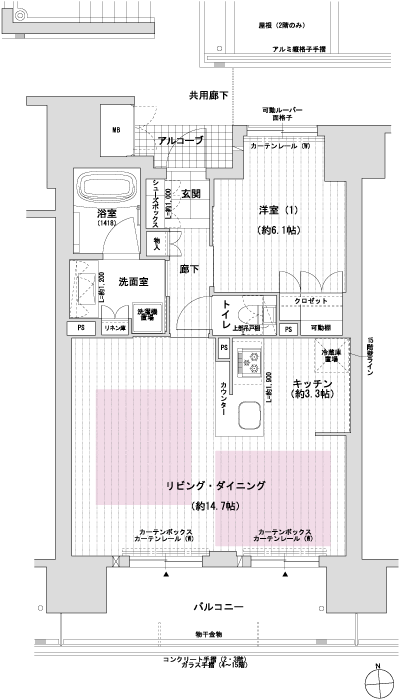 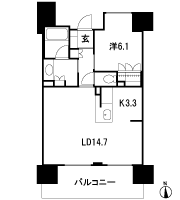 Floor: 1LDK + DEN, occupied area: 53.56 sq m, Price: 30.6 million yen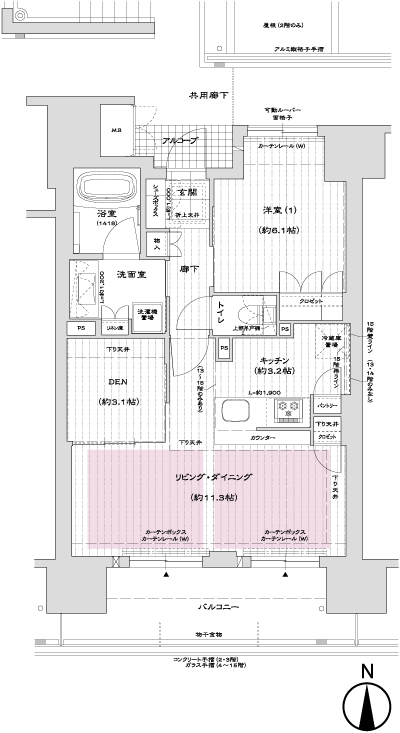 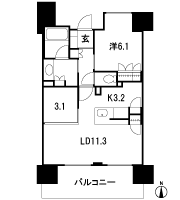 Floor: 3LDK + WIC, the occupied area: 80.05 sq m, Price: 39.4 million yen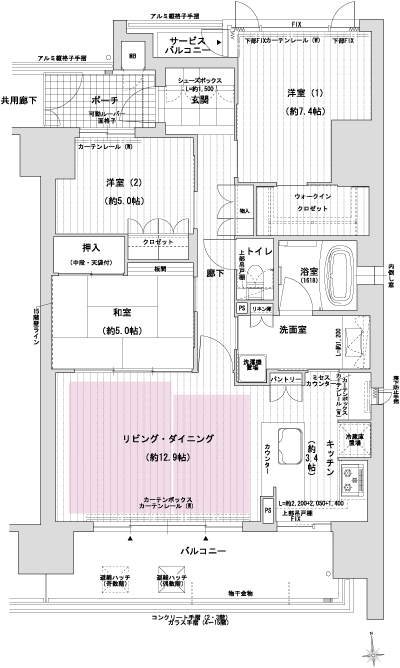 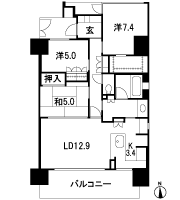 Location | ||||||||||||||||||||||||||||||||||||||||||||||||||||||||||||||||||||||||||||||||||||||||||||||||||||||||||||