Investing in Japanese real estate
2015February
20,900,000 yen ~ 38,900,000 yen, 1LDK ~ 3LDK, 37.54 sq m ~ 67.03 sq m
New Apartments » Kansai » Osaka prefecture » Chuo-ku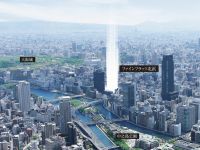 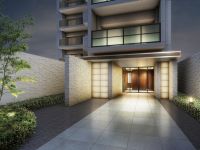
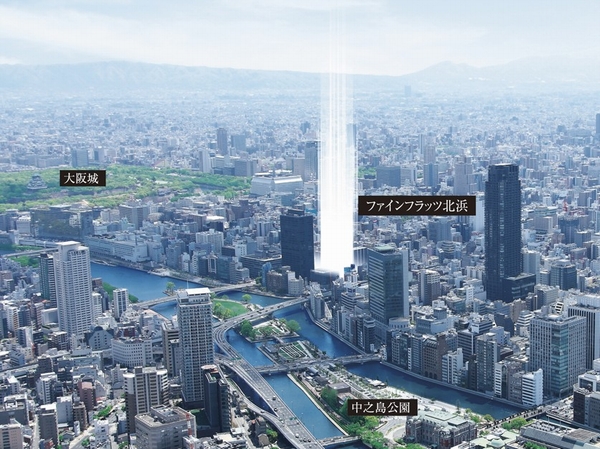 CG processing the light or the like to the aerial of the April 2013 shooting. In fact a slightly different 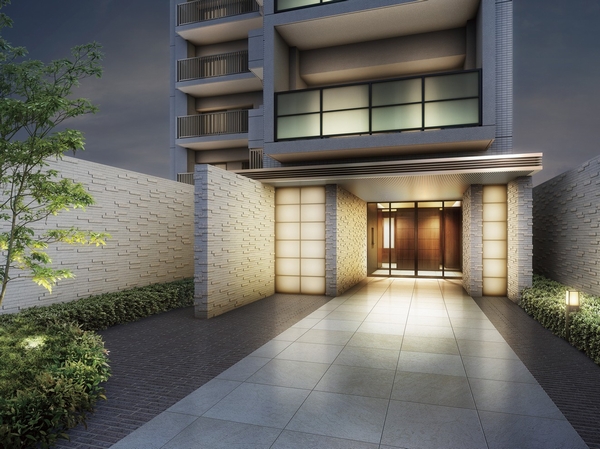 Entrance approach that will invite leisurely to the private residence (Rendering) 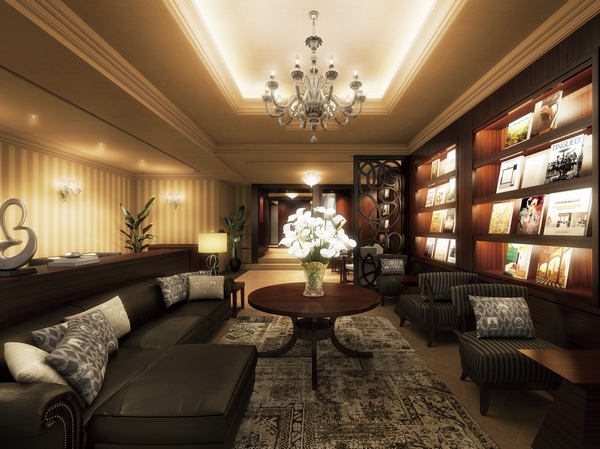 Has been proposed to be a special relaxation space for live people, "Cafe & Library" (Rendering) 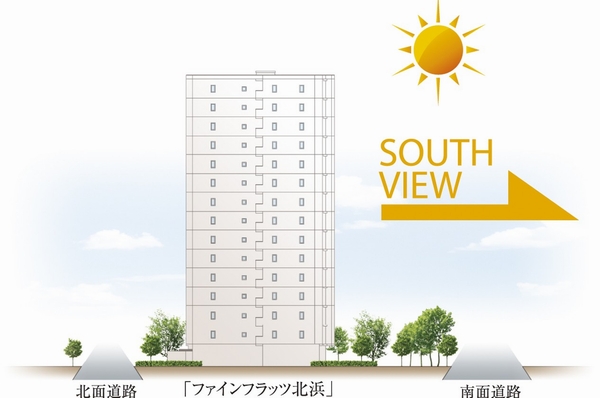 Yet the city center, Achieve a residential building located in the south-facing center. 75% bright south-facing (rich conceptual diagram) 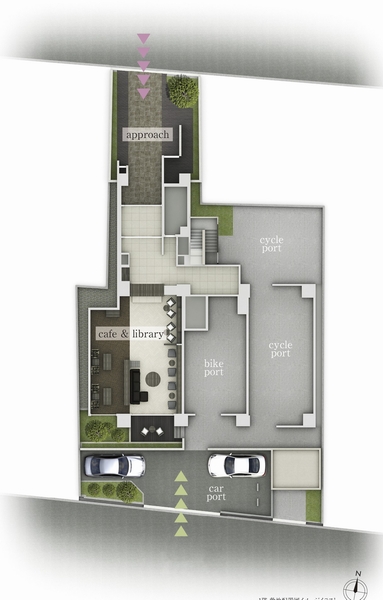 Independence is UP by the two-way contact road north-south road. Also ensure the flow line of walking vehicles separation (land plan) 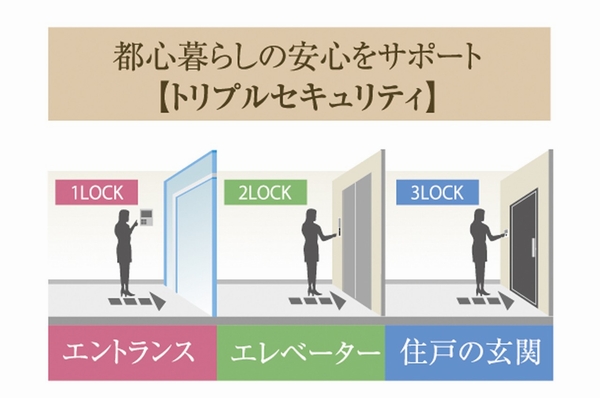 Multiple security system key is required on the three places up to dwelling unit entrance (illustration) 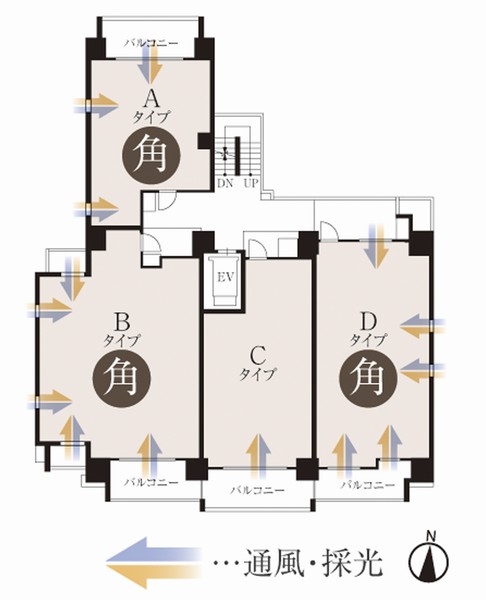 One floor 4 House. Corner dwelling unit that is 75% full of a sense of open (illustration)  Regardless of the day of the week and time, Possible 24 hours a garbage disposal (illustration)  "Bears" Kansai first appearance of housekeeping services ( ※ ) ※ Bears examined 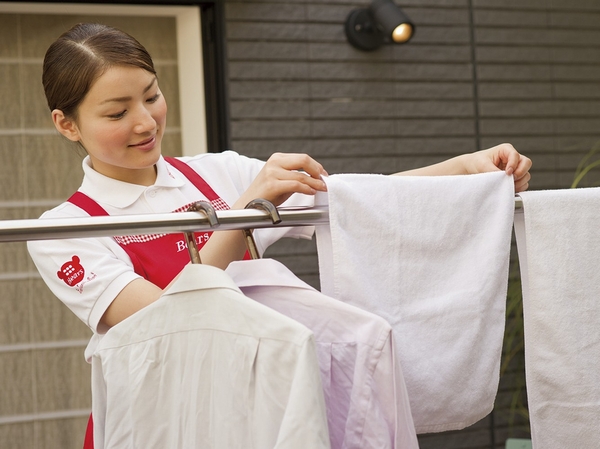 It is possible to leave a variety of household chores to professional "housekeeping service" (an example of a housekeeping service) 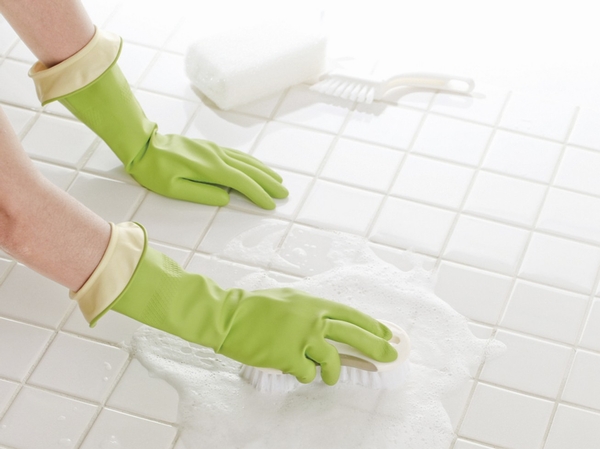 "Bears" Kansai first appearance of housekeeping services ( ※ ) ※ Bears examined Surrounding environment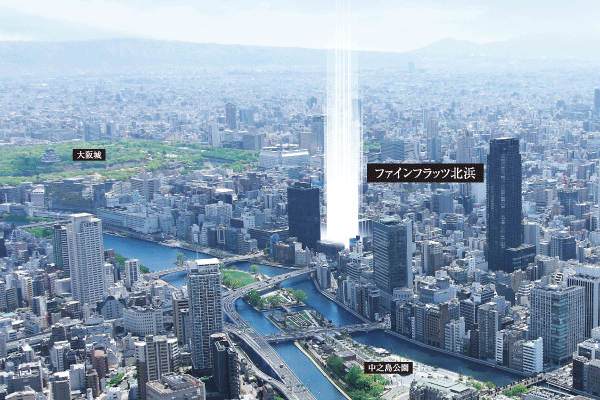 Which was subjected to a CG processing to empty around local shooting (April 2013 shooting), In fact a slightly different. 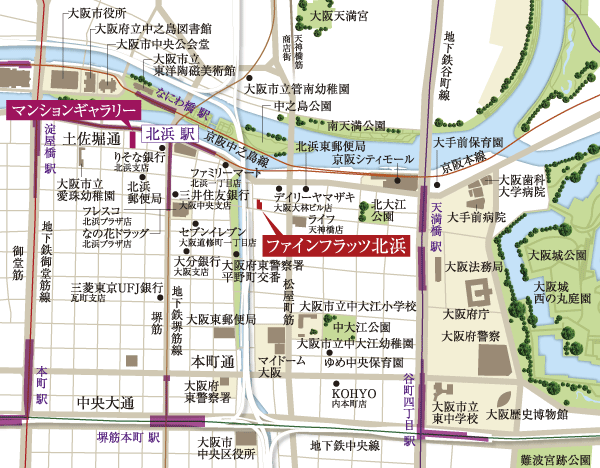 local ・ Mansion gallery guide map 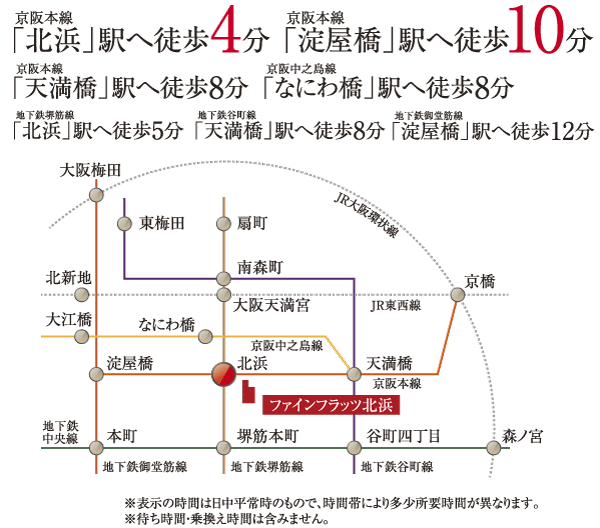 Traffic view 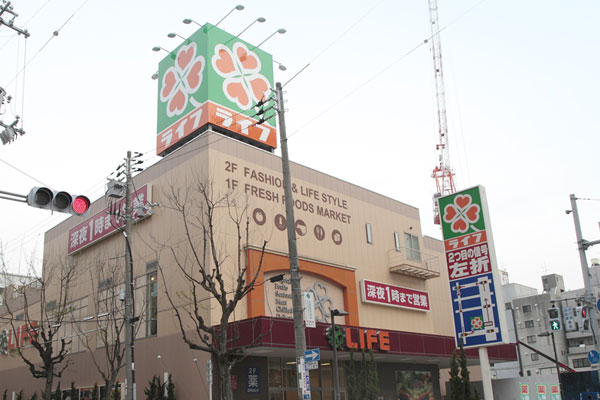 Life Tenjinbashi store (2-minute walk ・ About 140m) 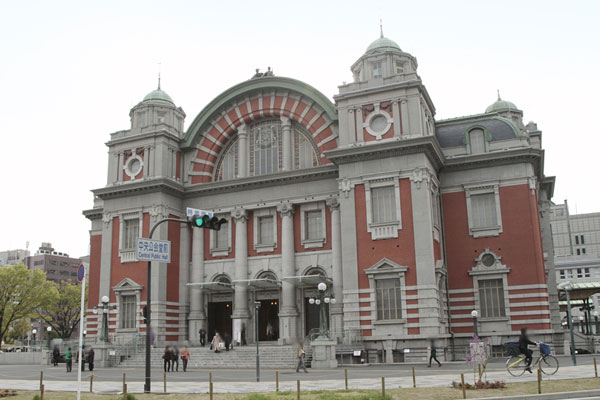 Osaka Central Public Hall (11 minutes' walk ・ About 820m) 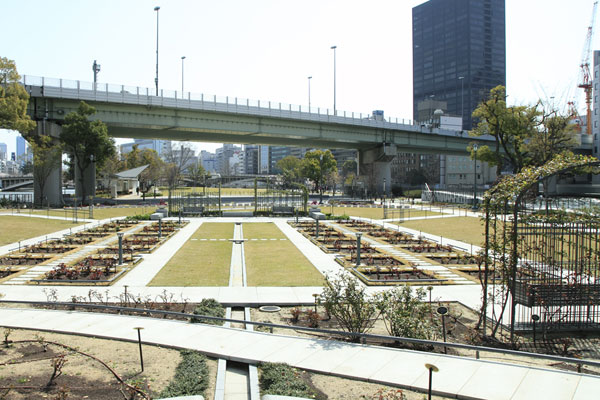 Nakanoshima park (5-minute walk ・ About 340m) Living![Living. [living ・ dining] Living of elegant design ・ dining. Shades chandelier light draw, Peace elegant furniture weave, Rich time for us satisfy the mind to spend here (B type model room)](/images/osaka/osakashichuo/1d309fe01.jpg) [living ・ dining] Living of elegant design ・ dining. Shades chandelier light draw, Peace elegant furniture weave, Rich time for us satisfy the mind to spend here (B type model room) ![Living. [Gas hot water floor heating] Warm from the foot, Not pollute the air because it does not use fire in a room, Adopt a dance up less gas hot water floor heating the dust (same specifications)](/images/osaka/osakashichuo/1d309fe02.jpg) [Gas hot water floor heating] Warm from the foot, Not pollute the air because it does not use fire in a room, Adopt a dance up less gas hot water floor heating the dust (same specifications) ![Living. [Hanger hanging door] LD, Sliding doors and partitions between the Western-style adjacent to the LDK is adopted as of hanger type. Since the rail is not in the feet, The floor is smooth even cleaning in the flat. Since the dead space is not generated accompanying the opening and closing of the door, Furniture has become easier to layout (same specifications)](/images/osaka/osakashichuo/1d309fe20.jpg) [Hanger hanging door] LD, Sliding doors and partitions between the Western-style adjacent to the LDK is adopted as of hanger type. Since the rail is not in the feet, The floor is smooth even cleaning in the flat. Since the dead space is not generated accompanying the opening and closing of the door, Furniture has become easier to layout (same specifications) Kitchen![Kitchen. [kitchen] Kitchens with functionality in a beautiful design (B type model room)](/images/osaka/osakashichuo/1d309fe03.jpg) [kitchen] Kitchens with functionality in a beautiful design (B type model room) ![Kitchen. [Hyper-glass coat top stove] Boiling over only wipe lightly daily care, such as dirt. Correspondence from a high firepower, such as Chinese food until Toro fire, such as stews (same specifications)](/images/osaka/osakashichuo/1d309fe04.jpg) [Hyper-glass coat top stove] Boiling over only wipe lightly daily care, such as dirt. Correspondence from a high firepower, such as Chinese food until Toro fire, such as stews (same specifications) ![Kitchen. [Dishwasher] Adopted to support the cleaning up of the meal dishwasher, which would reduce the burden of housework. Energy saving, It is silent type (same specifications)](/images/osaka/osakashichuo/1d309fe05.jpg) [Dishwasher] Adopted to support the cleaning up of the meal dishwasher, which would reduce the burden of housework. Energy saving, It is silent type (same specifications) ![Kitchen. [Quiet sink] In wok whole washable wide sink Among the sink, etc. (except for some dwelling unit), Water is quiet specification to reduce the sound that hits the ne sound and dishes (same specifications)](/images/osaka/osakashichuo/1d309fe06.jpg) [Quiet sink] In wok whole washable wide sink Among the sink, etc. (except for some dwelling unit), Water is quiet specification to reduce the sound that hits the ne sound and dishes (same specifications) ![Kitchen. [Water purification function hand shower faucet] The amount of water only lever, Adopt a hand shower faucet that you can adjust the temperature to smooth. Also equipped with water purification function (same specifications)](/images/osaka/osakashichuo/1d309fe07.jpg) [Water purification function hand shower faucet] The amount of water only lever, Adopt a hand shower faucet that you can adjust the temperature to smooth. Also equipped with water purification function (same specifications) ![Kitchen. [Artificial marble top plate] Adopt the artificial marble top plate beauty of elegant appearance to produce a kitchen. Are also taken into account the ease of cleanliness and care (same specifications)](/images/osaka/osakashichuo/1d309fe19.jpg) [Artificial marble top plate] Adopt the artificial marble top plate beauty of elegant appearance to produce a kitchen. Are also taken into account the ease of cleanliness and care (same specifications) ![Kitchen. [Slide storage] And drawn out as far as it will go, Adopt the contents are taken out easily slide storage. Drawer is a soft-close specifications close to the quiet (same specifications)](/images/osaka/osakashichuo/1d309fe08.jpg) [Slide storage] And drawn out as far as it will go, Adopt the contents are taken out easily slide storage. Drawer is a soft-close specifications close to the quiet (same specifications) Bathing-wash room![Bathing-wash room. [bathroom] Bathroom of calm atmosphere, It seems to me to flow also firmly daily fatigue. It makes for easy cleaning up together to clean the hair and dust "Kururin poi drain outlet" and to the floor quickly dried "thermo floor" such as functionality also provides (B type model room)](/images/osaka/osakashichuo/1d309fe09.jpg) [bathroom] Bathroom of calm atmosphere, It seems to me to flow also firmly daily fatigue. It makes for easy cleaning up together to clean the hair and dust "Kururin poi drain outlet" and to the floor quickly dried "thermo floor" such as functionality also provides (B type model room) ![Bathing-wash room. [Bathroom heating dryer "mist Kawakku"] Splash mist to encourage sweating, Bathroom heating dryer micro mist gentle to the skin can be used employing a "mist Kawakku" (same specifications)](/images/osaka/osakashichuo/1d309fe10.jpg) [Bathroom heating dryer "mist Kawakku"] Splash mist to encourage sweating, Bathroom heating dryer micro mist gentle to the skin can be used employing a "mist Kawakku" (same specifications) ![Bathing-wash room. [Ekofuru multi-function shower] By simply switching the hand switch, Mood adopted Ekofuru multi-function shower with massage shower of various patterns depending on the (same specifications)](/images/osaka/osakashichuo/1d309fe11.jpg) [Ekofuru multi-function shower] By simply switching the hand switch, Mood adopted Ekofuru multi-function shower with massage shower of various patterns depending on the (same specifications) ![Bathing-wash room. [bathroom] Hotel-like wash room of the design (B type model room)](/images/osaka/osakashichuo/1d309fe12.jpg) [bathroom] Hotel-like wash room of the design (B type model room) ![Bathing-wash room. [On-board pottery wash bowl] Adopt a wash bowl of simplicity is beautiful square type. It produces a wash room with a clean atmosphere in the natural (same specifications)](/images/osaka/osakashichuo/1d309fe13.jpg) [On-board pottery wash bowl] Adopt a wash bowl of simplicity is beautiful square type. It produces a wash room with a clean atmosphere in the natural (same specifications) ![Bathing-wash room. [Linen cabinet] Set up a convenient linen warehouse for storage, such as spare towels and underwear. Contents has provided the door so as not to appear (same specifications)](/images/osaka/osakashichuo/1d309fe14.jpg) [Linen cabinet] Set up a convenient linen warehouse for storage, such as spare towels and underwear. Contents has provided the door so as not to appear (same specifications) Interior![Interior. [Bedroom] The comfort breadth is secured, Bedroom drifts elegance in a calm design. Soft light of the bedside is likely led me to refreshing awakening (B type model room)](/images/osaka/osakashichuo/1d309fe15.jpg) [Bedroom] The comfort breadth is secured, Bedroom drifts elegance in a calm design. Soft light of the bedside is likely led me to refreshing awakening (B type model room) ![Interior. [Study] Not only work, Private time also spend leisurely study, such as reading or surfing the net (B type model room)](/images/osaka/osakashichuo/1d309fe16.jpg) [Study] Not only work, Private time also spend leisurely study, such as reading or surfing the net (B type model room) Other![Other. [Entrance] Entrance of the elegant design. To up stiles is, Artificial marble oozes the sense of quality worthy of the "living face" has been adopted (B type model room)](/images/osaka/osakashichuo/1d309fe17.jpg) [Entrance] Entrance of the elegant design. To up stiles is, Artificial marble oozes the sense of quality worthy of the "living face" has been adopted (B type model room) 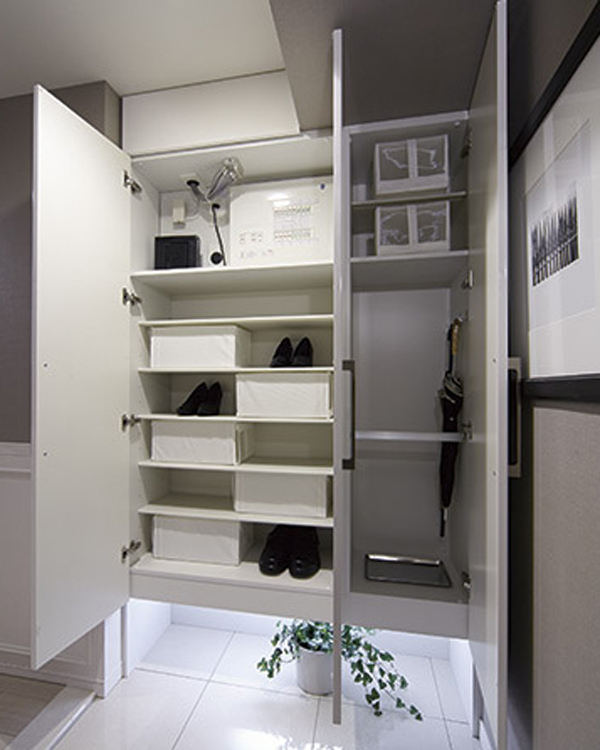 (Shared facilities ・ Common utility ・ Pet facility ・ Variety of services ・ Security ・ Earthquake countermeasures ・ Disaster-prevention measures ・ Building structure ・ Such as the characteristics of the building) Shared facilities![Shared facilities. [Entrance hall] Such like a hotel, Elegant and dignified drifting Entrance Hall. Proud every time you get back, Yingbin space that will richly satisfying to the spirit you invited me to a private residence (Rendering)](/images/osaka/osakashichuo/1d309ff04.jpg) [Entrance hall] Such like a hotel, Elegant and dignified drifting Entrance Hall. Proud every time you get back, Yingbin space that will richly satisfying to the spirit you invited me to a private residence (Rendering) Common utility![Common utility. [Home delivery locker] Set up a home delivery locker to keep the courier baggage in absence to a shared space (same specifications)](/images/osaka/osakashichuo/1d309ff10.jpg) [Home delivery locker] Set up a home delivery locker to keep the courier baggage in absence to a shared space (same specifications) Security![Security. [Key system] Locking regardless of the direction that plugs into the keyhole ・ You can unlock, Adopted dimple cylinder key replication is almost impossible (conceptual diagram)](/images/osaka/osakashichuo/1d309ff14.jpg) [Key system] Locking regardless of the direction that plugs into the keyhole ・ You can unlock, Adopted dimple cylinder key replication is almost impossible (conceptual diagram) ![Security. [Sickle-type deadbolt ・ Crime prevention thumb turn] It engages the key of the socket, Adopt a sickle-type dead bolt of the mechanism for the tool, such as a bar can compete in aggressive door-breaking was used. Also, Adopted a crime prevention thumb of a mechanism that can not be unlocked not equal while holding down the switch (same specifications)](/images/osaka/osakashichuo/1d309ff15.jpg) [Sickle-type deadbolt ・ Crime prevention thumb turn] It engages the key of the socket, Adopt a sickle-type dead bolt of the mechanism for the tool, such as a bar can compete in aggressive door-breaking was used. Also, Adopted a crime prevention thumb of a mechanism that can not be unlocked not equal while holding down the switch (same specifications) Features of the building![Features of the building. [appearance] Water and green moisture, Birth to Kitahama the city function is integrated. Stylish appearance that adapt to the city (Rendering)](/images/osaka/osakashichuo/1d309ff02.jpg) [appearance] Water and green moisture, Birth to Kitahama the city function is integrated. Stylish appearance that adapt to the city (Rendering) Building structure![Building structure. [Substructure] Adopt a pile foundation structure by reinforced concrete piles. Was driven to strong ground a depth of about 28m pile will support the load of the apartment building (conceptual diagram)](/images/osaka/osakashichuo/1d309ff16.gif) [Substructure] Adopt a pile foundation structure by reinforced concrete piles. Was driven to strong ground a depth of about 28m pile will support the load of the apartment building (conceptual diagram) ![Building structure. [Pillar structure] Factory welding employs a welding closed shear reinforcement to fit in main reinforcement and (conceptual diagram)](/images/osaka/osakashichuo/1d309ff17.gif) [Pillar structure] Factory welding employs a welding closed shear reinforcement to fit in main reinforcement and (conceptual diagram) ![Building structure. [Double reinforcement] outer wall ・ Tosakaikabe (except for some) is, Adopt a double reinforcement which arranged to double the rebar. It prevents the cracks of the wall, The strength of the precursor has been improved (conceptual diagram)](/images/osaka/osakashichuo/1d309ff18.gif) [Double reinforcement] outer wall ・ Tosakaikabe (except for some) is, Adopt a double reinforcement which arranged to double the rebar. It prevents the cracks of the wall, The strength of the precursor has been improved (conceptual diagram) ![Building structure. [Thermal insulation material] Thermal insulation material has been applied to the entire outer wall so as to enclose the entire building (conceptual diagram)](/images/osaka/osakashichuo/1d309ff19.gif) [Thermal insulation material] Thermal insulation material has been applied to the entire outer wall so as to enclose the entire building (conceptual diagram) ![Building structure. [Double-glazing] The window of the living room, Employing a multi-layer glass which is provided an air layer between two glass. Increase the thermal insulation properties, It improves the efficiency of heating and cooling, And suppress the occurrence of condensation (conceptual diagram)](/images/osaka/osakashichuo/1d309ff20.gif) [Double-glazing] The window of the living room, Employing a multi-layer glass which is provided an air layer between two glass. Increase the thermal insulation properties, It improves the efficiency of heating and cooling, And suppress the occurrence of condensation (conceptual diagram) ![Building structure. [Osaka City building environmental performance display] By building comprehensive environment plan that building owners to submit to Osaka, And initiatives degree for the three items, such as reducing CO2 emissions, Overall it has been evaluated in five stages the environmental performance of buildings](/images/osaka/osakashichuo/1d309ff01.gif) [Osaka City building environmental performance display] By building comprehensive environment plan that building owners to submit to Osaka, And initiatives degree for the three items, such as reducing CO2 emissions, Overall it has been evaluated in five stages the environmental performance of buildings Surrounding environment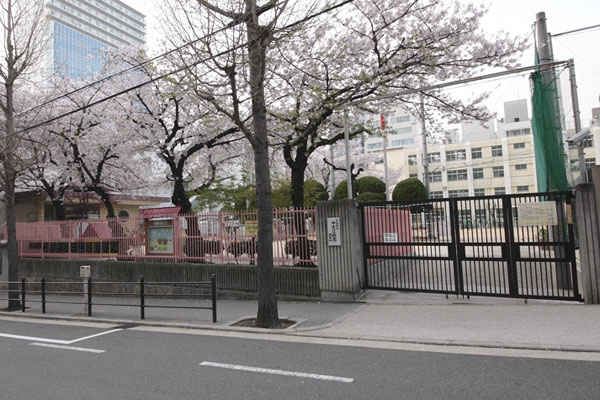 Osaka Tatsunaka Oe kindergarten (8-minute walk ・ About 640m) 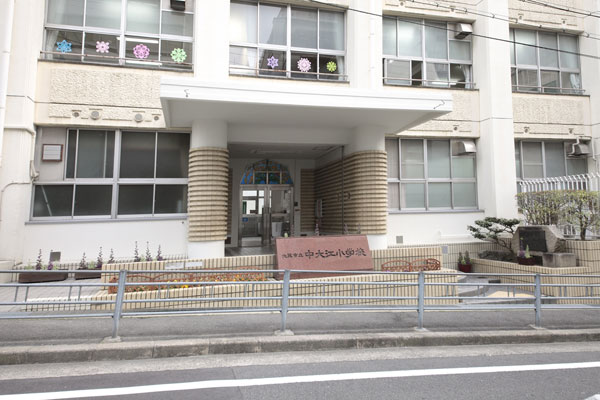 Osaka Tatsunaka Oe Elementary School (7 min walk ・ About 560m) 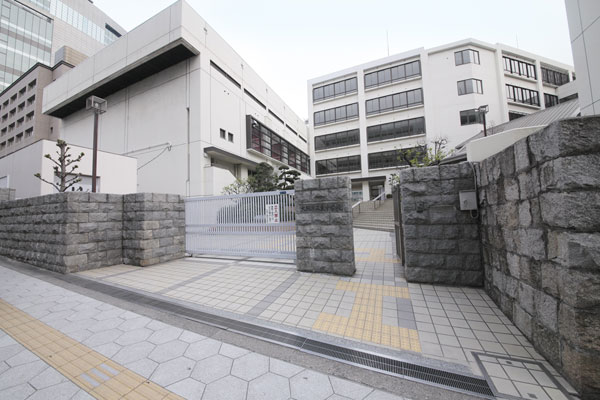 Osaka Tatsuhigashi junior high school (walk 16 minutes ・ About 1260m) 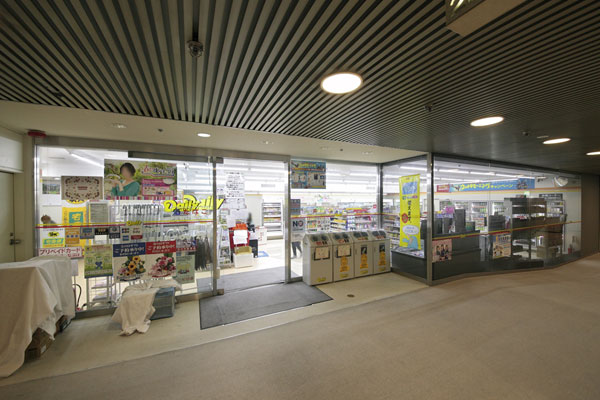 Daily Yamazaki Osaka Obayashi Bldg (2-minute walk ・ About 110m) 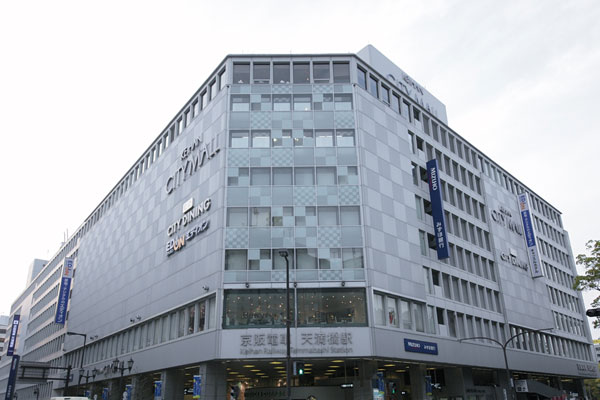 Keihan City Mall (8-minute walk ・ About 580m) 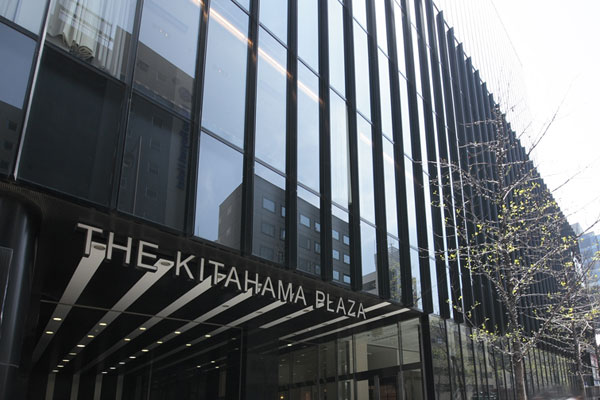 Kitahama Plaza (4-minute walk ・ About 270m) 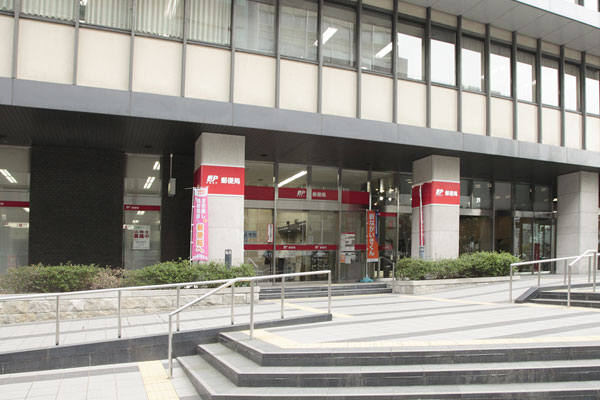 Kitahamahigashi post office (4-minute walk ・ About 300m) 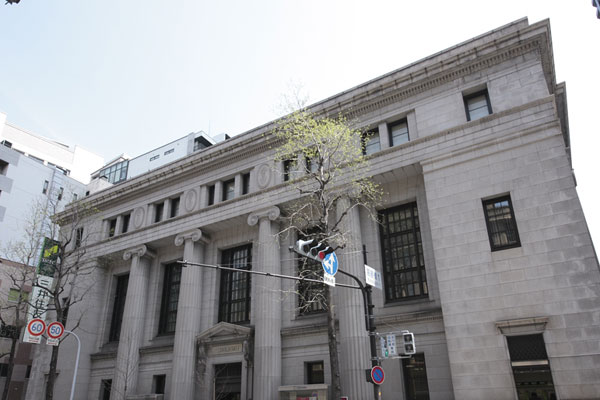 Sumitomo Mitsui Banking Corporation Osaka Chuo Branch (4-minute walk ・ About 270m) 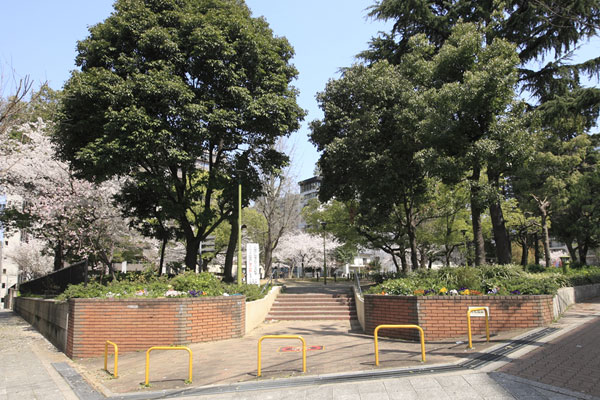 North Oe park (5-minute walk ・ About 400m) 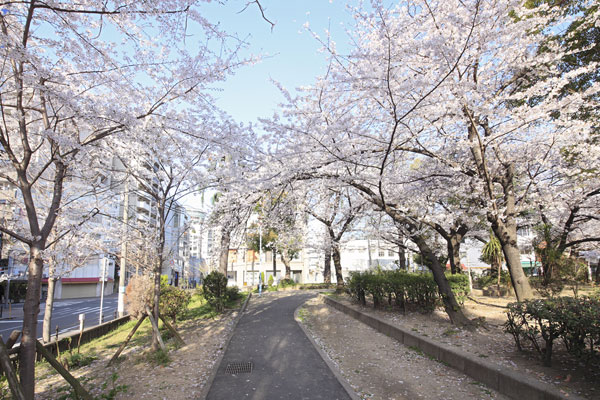 Medium Oe park (8-minute walk ・ About 610m) 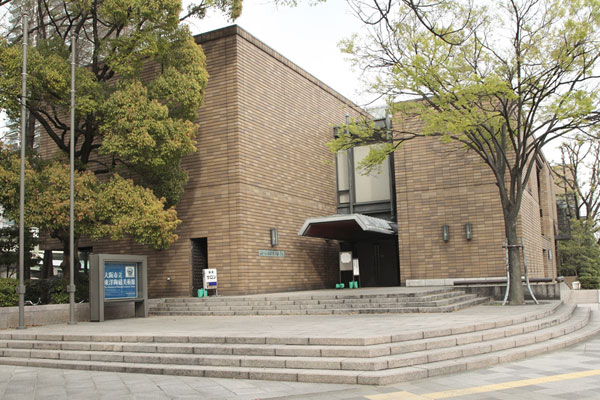 Osaka Municipal Museum of Oriental Ceramics (10-minute walk ・ About 740m) 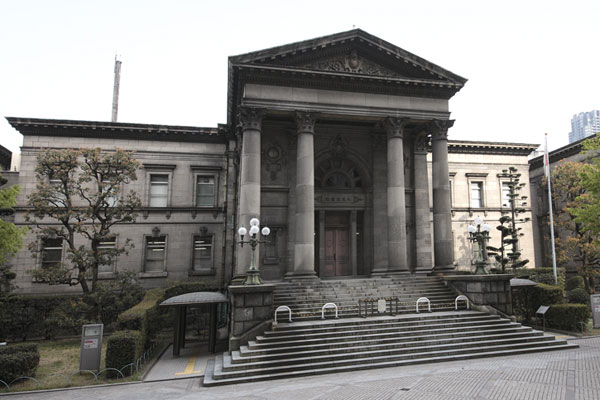 Osaka Prefectural Nakanoshima Library (a 12-minute walk ・ About 910m) 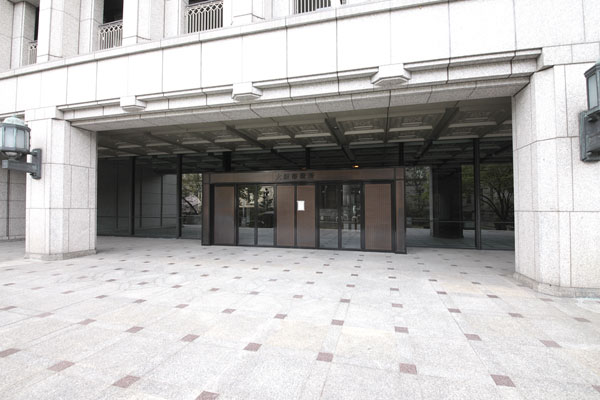 Osaka City Hall (13 mins ・ About 980m) Floor: 1LDK, occupied area: 37.54 sq m, Price: 20.9 million yen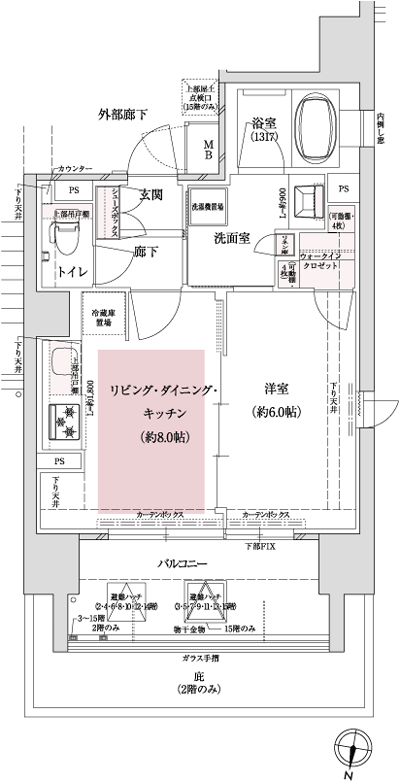 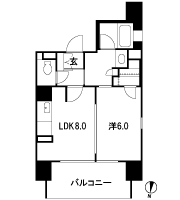 Floor: 3LDK, occupied area: 67.03 sq m, Price: 38.9 million yen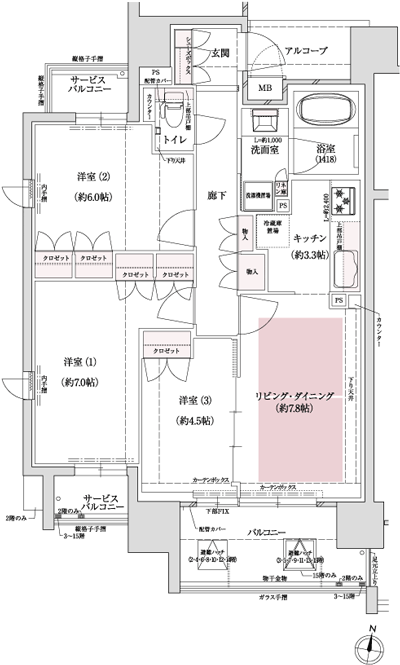 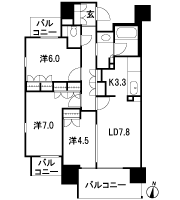 Floor: 1LDK, occupied area: 43.89 sq m, Price: 23.9 million yen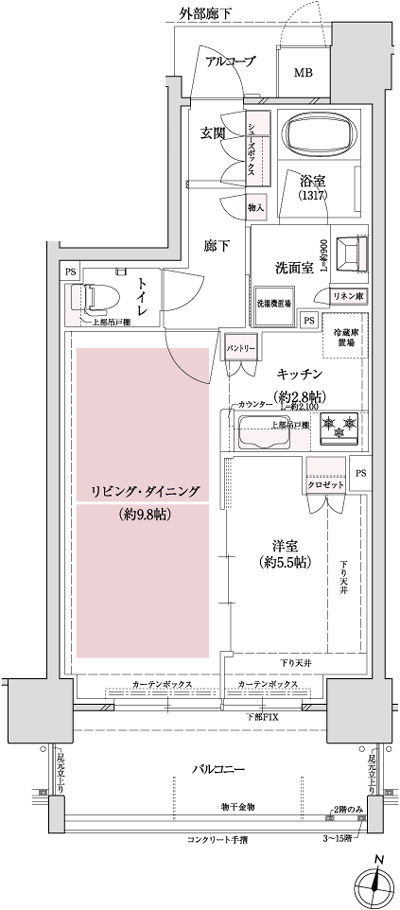 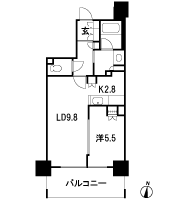 Floor: 2LDK, occupied area: 53.61 sq m, Price: 31.4 million yen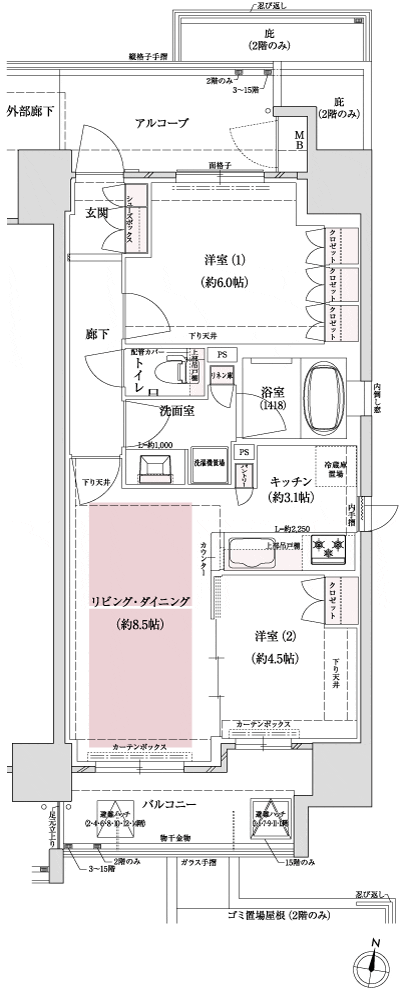 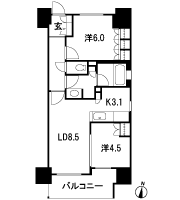 Location | |||||||||||||||||||||||||||||||||||||||||||||||||||||||||||||||||||||||||||||||||||||||||||||||||||||||||