Investing in Japanese real estate
2014November
23,478,600 yen ~ 37,861,200 yen, 1DK + S (storeroom) ~ 3LDK ※ S=F, 45.91 sq m ~ 65.65 sq m
New Apartments » Kansai » Osaka prefecture » Chuo-ku 
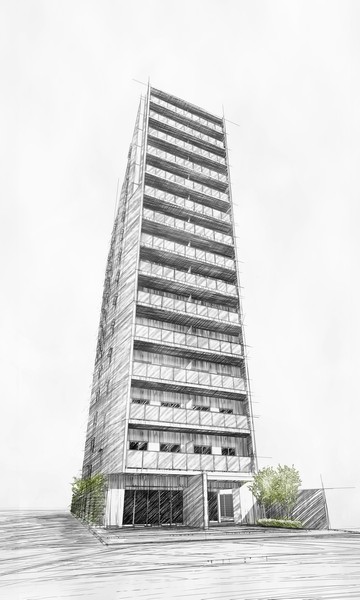 Exterior - Rendering 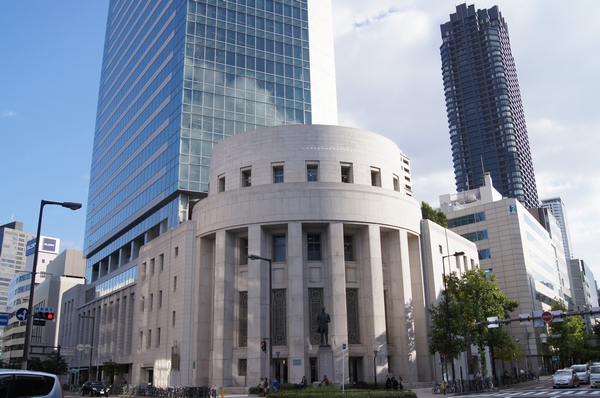 Osaka Securities Exchange "Kitahama", which is also known as the financial district with a focus on (photos) (about 560m) 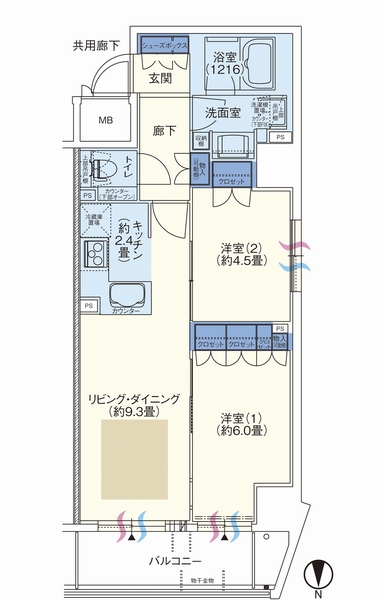 The second phase 3-order sales dwelling unit B type (53.12 sq m): Price / 28.8 million yen 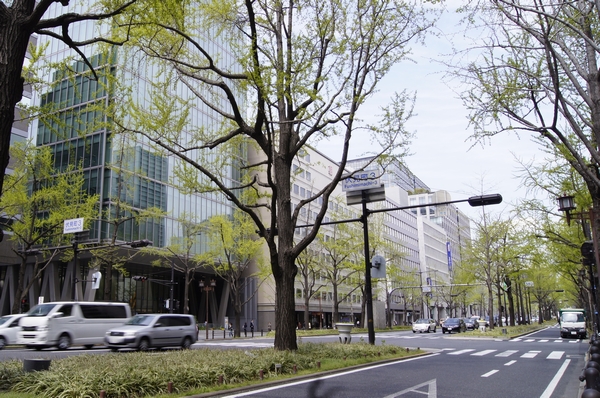 Ginkgo trees followed Midosuji (Yodoyabashi Station landscape) 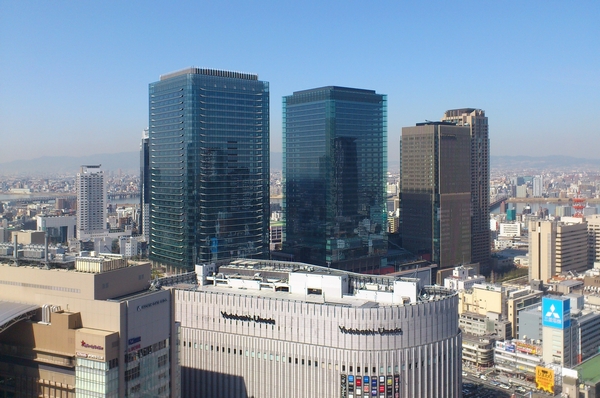 Umekita area where more and more attention is gather at the opening of "Grand Front Osaka". To Umeda Station 1 Station 3 minutes (Osaka Station landscape and Grand Front Osaka) 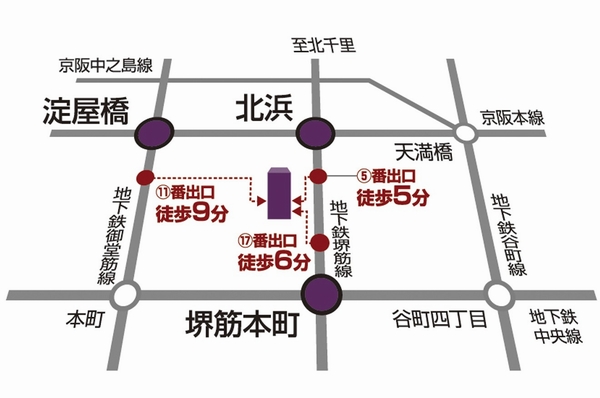 Subway Sakaisuji Line "Kitahama" a 5-minute walk from the station, Subway Midosuji Line "Yodoyabashi" a 9-minute walk from the station, Subway Sakaisuji Line "Sakaisuji Honmachi" 6-minute walk from the station, Keihan "Kitahama" 8-minute walk from the station, Metro center line "Sakaisuji Honmachi" a 7-minute walk from the station, Keihan "Yodoyabashi" 11 minutes' walk from the station 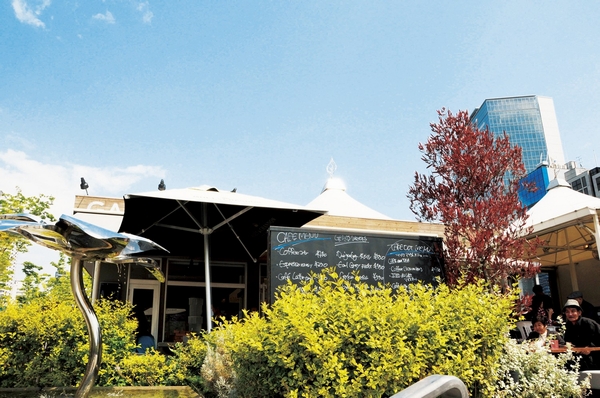 Nakanoshima ・ Location overlooking the Central Public Hall, Cafe restaurant serving authentic hearth-baked pizza "GARBweeks" (11 minutes' walk / About 820m) 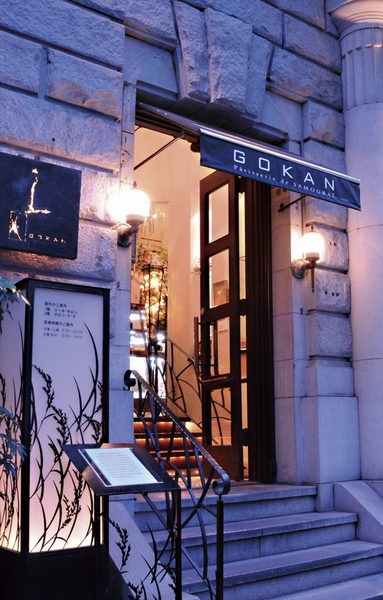 "Five senses Kitahama main building" roll cake made with rice is popular. The second floor is spacious and relaxing cafe space (7 min walk / About 500m) 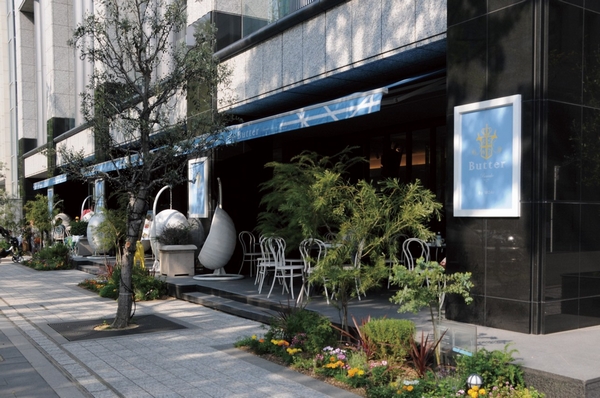 Pancake shop that set up shop along the Midosuji "Butter" "(an 8-minute walk / About 630m) 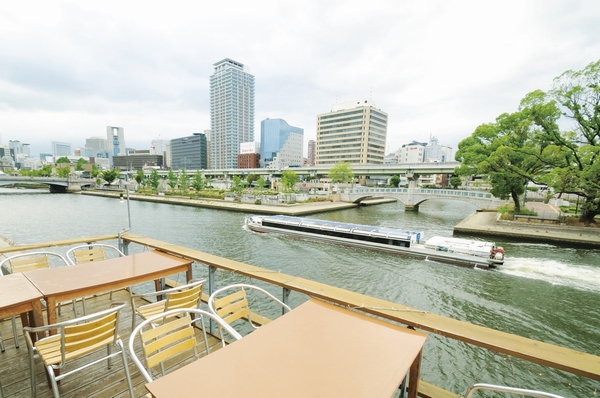 Tosa Italian bar "Bistro & Bar Makoto" that view can enjoy the river (a 10-minute walk / About 760m) 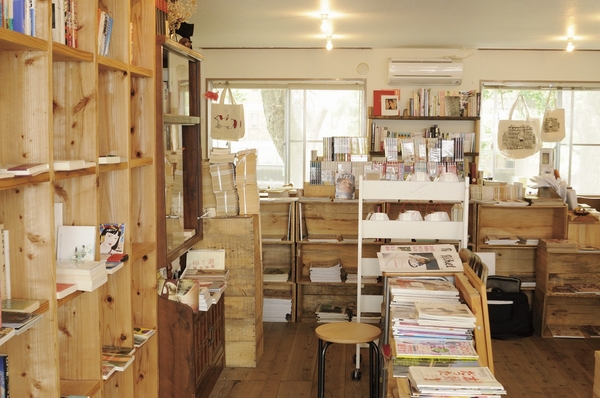 It is possible to choose a slowly this coffee in one hand "fork Old bookstore" (a 5-minute walk / About 350m) 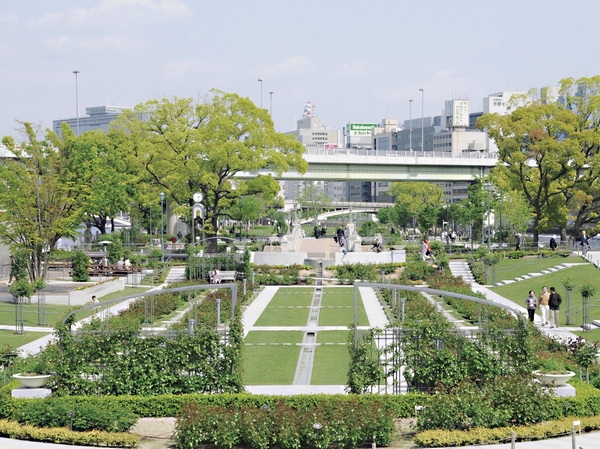 While familiar and feel the transitory seasons, Arrive in a 9-minute walk to the nature and Fureaeru Nakanoshima park (about 700m) 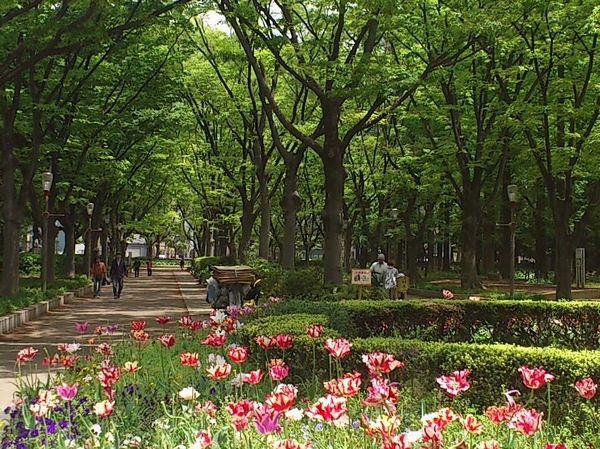 Vast green field famous toughness park in the rose garden, which also includes a tennis court. About 4 minutes a flat road by bicycle (13 mins / About 980m) 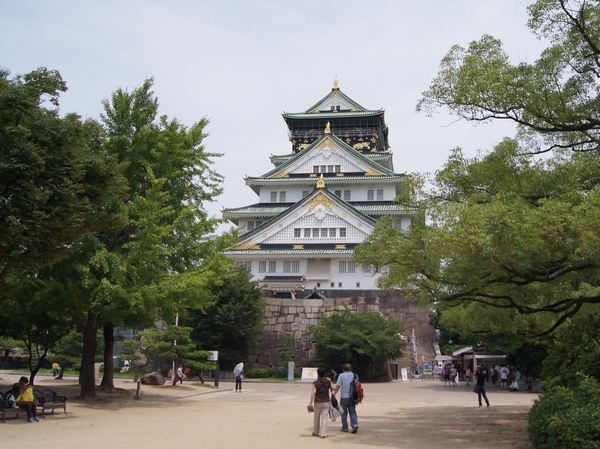 While familiar and feel the transitory seasons, Arrive in a 9-minute walk to the nature and Fureaeru Nakanoshima park (about 700m) Buildings and facilities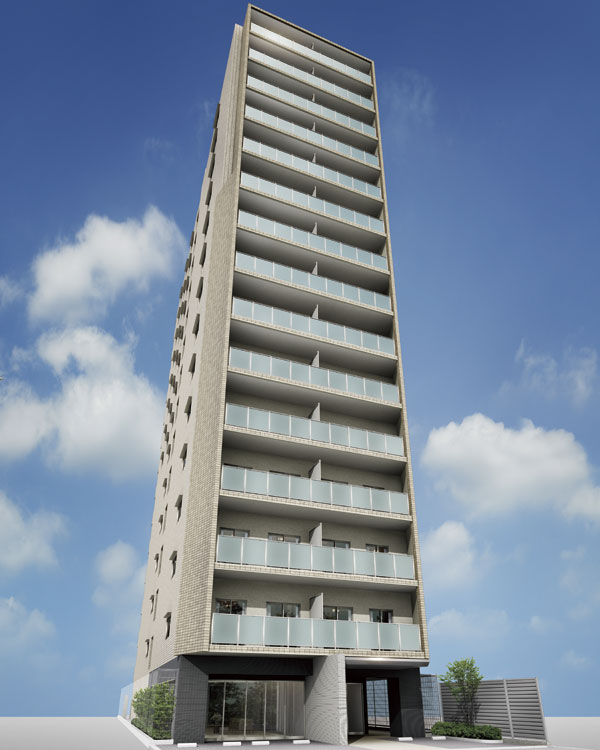 Exterior - Rendering Surrounding environment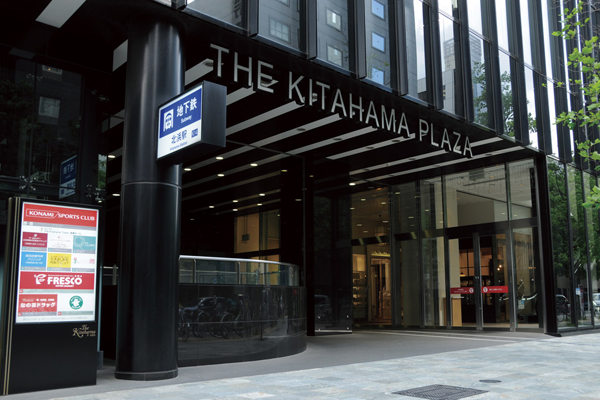 Fresco Kitahama Plaza (5 minutes walk ・ About 330m) 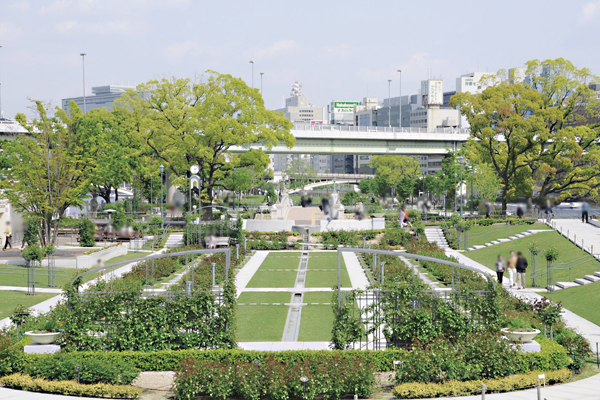 Nakanoshima park (a 9-minute walk ・ About 700m) 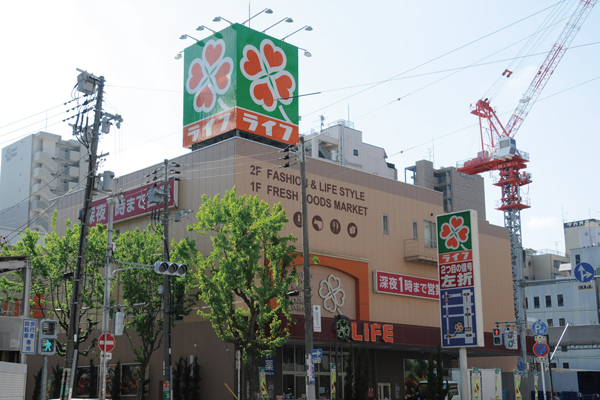 life Tenjinbashi store (a 10-minute walk ・ About 790m) 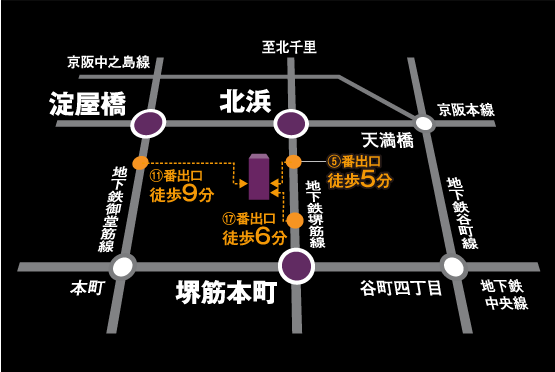 Access view 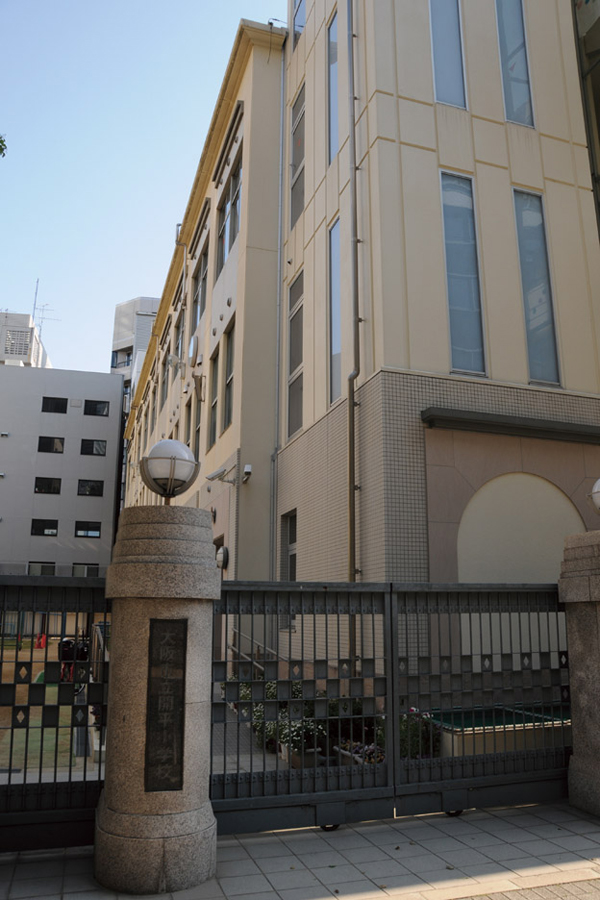 Municipal-Open Elementary School (8-minute walk ・ About 590m) Living![Living. [living ・ dining] B type model room](/images/osaka/osakashichuo/61da69e01.jpg) [living ・ dining] B type model room ![Living. [Wide-style flooring] Not only feel the warmth and sense of security of wood, Wide-style flooring is Kodawarigami also the beauty of the grain has been adopted (same specifications)](/images/osaka/osakashichuo/61da69e02.jpg) [Wide-style flooring] Not only feel the warmth and sense of security of wood, Wide-style flooring is Kodawarigami also the beauty of the grain has been adopted (same specifications) ![Living. [Curtain box] Beautiful curtain of put away is, Curtain box to produce a refreshing space has been adopted (same specifications)](/images/osaka/osakashichuo/61da69e03.jpg) [Curtain box] Beautiful curtain of put away is, Curtain box to produce a refreshing space has been adopted (same specifications) Kitchen![Kitchen. [kitchen] B type model room](/images/osaka/osakashichuo/61da69e04.jpg) [kitchen] B type model room ![Kitchen. [IH cooking heater] Also takes an active part in a full-fledged dishes. Also, Ease of care is also attractive (same specifications)](/images/osaka/osakashichuo/61da69e05.jpg) [IH cooking heater] Also takes an active part in a full-fledged dishes. Also, Ease of care is also attractive (same specifications) ![Kitchen. [Boot-shaped range hood] Simple design and usability has been emphasized (same specifications)](/images/osaka/osakashichuo/61da69e06.jpg) [Boot-shaped range hood] Simple design and usability has been emphasized (same specifications) ![Kitchen. [Kitchen Panel] Before the stove is wiped off and also quick oil wings of cuisine, Your easy-care kitchen panel have been installed (same specifications)](/images/osaka/osakashichuo/61da69e07.jpg) [Kitchen Panel] Before the stove is wiped off and also quick oil wings of cuisine, Your easy-care kitchen panel have been installed (same specifications) ![Kitchen. [Water purifier integrated single lever mixing faucet] The faucet can be drawn hose, Equipped with a water purification function. You can switch to clean water in the lever (same specifications)](/images/osaka/osakashichuo/61da69e08.jpg) [Water purifier integrated single lever mixing faucet] The faucet can be drawn hose, Equipped with a water purification function. You can switch to clean water in the lever (same specifications) ![Kitchen. [Artificial marble counter] Smooth texture and texture calm adopted the appeal of artificial marble. You plus a deep expression by the kitchen (same specifications)](/images/osaka/osakashichuo/61da69e09.jpg) [Artificial marble counter] Smooth texture and texture calm adopted the appeal of artificial marble. You plus a deep expression by the kitchen (same specifications) Bathing-wash room![Bathing-wash room. [Bathroom] B type model room](/images/osaka/osakashichuo/61da69e10.jpg) [Bathroom] B type model room ![Bathing-wash room. [Arch line tub] Even in a compact bathroom, It is relaxing asymmetrical design (same specifications)](/images/osaka/osakashichuo/61da69e11.jpg) [Arch line tub] Even in a compact bathroom, It is relaxing asymmetrical design (same specifications) ![Bathing-wash room. [Electric bathroom ventilation heating dryer] Clothes dryer, Bathroom Dryer, heating, Cool breeze, Ventilation and features a multi-function of the 5 roles in one (same specifications)](/images/osaka/osakashichuo/61da69e12.jpg) [Electric bathroom ventilation heating dryer] Clothes dryer, Bathroom Dryer, heating, Cool breeze, Ventilation and features a multi-function of the 5 roles in one (same specifications) ![Bathing-wash room. [Powder Room] B type model room](/images/osaka/osakashichuo/61da69e13.jpg) [Powder Room] B type model room ![Bathing-wash room. [Housed with three-sided mirror] To three-sided mirror with anti-fogging heater, Adopted Kagamiura storage. This is useful in small organizing of toiletries and cosmetics (same specifications)](/images/osaka/osakashichuo/61da69e14.jpg) [Housed with three-sided mirror] To three-sided mirror with anti-fogging heater, Adopted Kagamiura storage. This is useful in small organizing of toiletries and cosmetics (same specifications) ![Bathing-wash room. [Single lever shower faucet] Less water wings in soft water discharge, Rectification and effective fine shower to save water can be switched by hand lever (same specifications)](/images/osaka/osakashichuo/61da69e15.jpg) [Single lever shower faucet] Less water wings in soft water discharge, Rectification and effective fine shower to save water can be switched by hand lever (same specifications) Interior![Interior. [bedroom] B type model room](/images/osaka/osakashichuo/61da69e19.jpg) [bedroom] B type model room ![Interior. [Hobby Room] B type model room](/images/osaka/osakashichuo/61da69e20.jpg) [Hobby Room] B type model room Other![Other. [entrance] B type model room](/images/osaka/osakashichuo/61da69e16.jpg) [entrance] B type model room ![Other. [Sensor with auto light] Adopt an auto light that automatically turned on to sense the people. It eliminates the need to search for the switch during the night of returning home (same specifications)](/images/osaka/osakashichuo/61da69e17.jpg) [Sensor with auto light] Adopt an auto light that automatically turned on to sense the people. It eliminates the need to search for the switch during the night of returning home (same specifications) 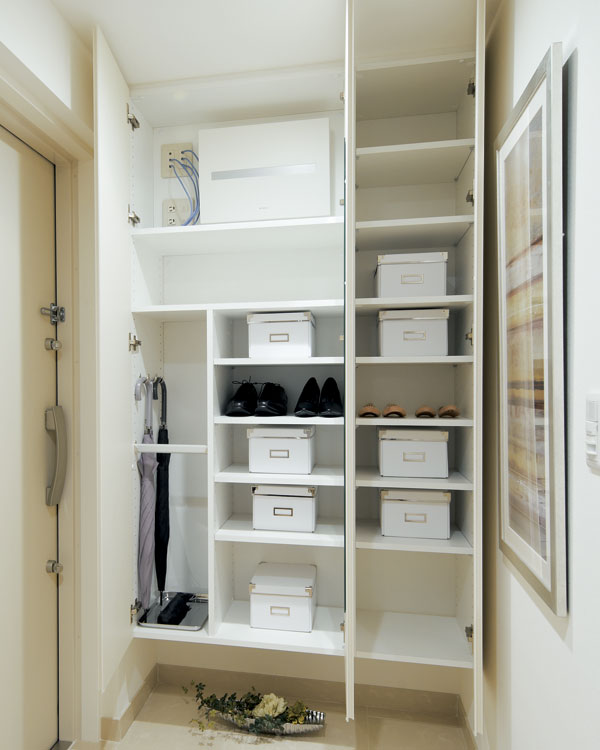 (Shared facilities ・ Common utility ・ Pet facility ・ Variety of services ・ Security ・ Earthquake countermeasures ・ Disaster-prevention measures ・ Building structure ・ Such as the characteristics of the building) Shared facilities![Shared facilities. [entrance] Entrance also said the face of abode, Feel the joy of living in the time to get back is a high-quality design (Rendering)](/images/osaka/osakashichuo/61da69f05.jpg) [entrance] Entrance also said the face of abode, Feel the joy of living in the time to get back is a high-quality design (Rendering) ![Shared facilities. [Entrance hall] When you enter one step, Entrance Hall there is calm atmosphere. Stylish design with attention to detail, We celebrate the people who visited (Rendering)](/images/osaka/osakashichuo/61da69f06.jpg) [Entrance hall] When you enter one step, Entrance Hall there is calm atmosphere. Stylish design with attention to detail, We celebrate the people who visited (Rendering) Security![Security. [SECOM security] For the sake of life that always can be peace of mind, Introducing a security system 24 hours a day, 365 days a year. If an error in the dwelling unit has occurred is automatically reported management personnel chamber and to "Secom", Make promptly appropriate processing (conceptual diagram)](/images/osaka/osakashichuo/61da69f12.gif) [SECOM security] For the sake of life that always can be peace of mind, Introducing a security system 24 hours a day, 365 days a year. If an error in the dwelling unit has occurred is automatically reported management personnel chamber and to "Secom", Make promptly appropriate processing (conceptual diagram) ![Security. [Entrance door security magnet sensor] Set up a crime prevention magnet sensor to the entrance door of the dwelling unit. When it is illegally opened, It performs automatic report at the same time issues a warning sound in the interphone (same specifications) ※ To activate the security system will be required security settings in the dwelling unit in the intercom](/images/osaka/osakashichuo/61da69f13.jpg) [Entrance door security magnet sensor] Set up a crime prevention magnet sensor to the entrance door of the dwelling unit. When it is illegally opened, It performs automatic report at the same time issues a warning sound in the interphone (same specifications) ※ To activate the security system will be required security settings in the dwelling unit in the intercom ![Security. [Triple security auto-lock] Conceptual diagram](/images/osaka/osakashichuo/61da69f07.gif) [Triple security auto-lock] Conceptual diagram ![Security. [Hands-free intercom] The installed with color monitor in the dwelling unit in (with recording function) Hands-free intercom, After confirming the entrance of visitors with video and audio, You can unlock (same specifications)](/images/osaka/osakashichuo/61da69f08.jpg) [Hands-free intercom] The installed with color monitor in the dwelling unit in (with recording function) Hands-free intercom, After confirming the entrance of visitors with video and audio, You can unlock (same specifications) ![Security. [Entrance door double lock] Adopt a double lock that can be unlocked in the top and bottom two places of the handle of the front door. It takes time to unlock than one place, Increases the degree of difficulty of the intrusion (same specifications)](/images/osaka/osakashichuo/61da69f10.gif) [Entrance door double lock] Adopt a double lock that can be unlocked in the top and bottom two places of the handle of the front door. It takes time to unlock than one place, Increases the degree of difficulty of the intrusion (same specifications) ![Security. [Shutter door scope] The door scope is equipped with a shutter to prevent a peep from the outside (same specifications)](/images/osaka/osakashichuo/61da69f11.gif) [Shutter door scope] The door scope is equipped with a shutter to prevent a peep from the outside (same specifications) ![Security. [Non-contact key] A non-contact key can be only in unlocking holding up in the control panel of the windbreak room (same specifications)](/images/osaka/osakashichuo/61da69f09.gif) [Non-contact key] A non-contact key can be only in unlocking holding up in the control panel of the windbreak room (same specifications) Earthquake ・ Disaster-prevention measures![earthquake ・ Disaster-prevention measures. [Tai Sin Door Guard] If the door is deformed in a state of setting the Door Guard by the earthquake or the like, Released disabled and likely to be are taken into account, Clearance is provided in the arm portion (same specifications)](/images/osaka/osakashichuo/61da69f14.jpg) [Tai Sin Door Guard] If the door is deformed in a state of setting the Door Guard by the earthquake or the like, Released disabled and likely to be are taken into account, Clearance is provided in the arm portion (same specifications) ![earthquake ・ Disaster-prevention measures. [Entrance door of TaiShinwaku] By providing a gap between the frame and the door of the entrance door, The distortion of the door frame to cause the shaking of an earthquake, Door has been the entrance door with a Tai Sin frame to reduce the situation to be adopted not open (conceptual diagram)](/images/osaka/osakashichuo/61da69f15.gif) [Entrance door of TaiShinwaku] By providing a gap between the frame and the door of the entrance door, The distortion of the door frame to cause the shaking of an earthquake, Door has been the entrance door with a Tai Sin frame to reduce the situation to be adopted not open (conceptual diagram) Building structure![Building structure. [Double reinforcement (except for some)] Some of the outer wall of the concrete, Vertical rebar ・ Adopt a double distribution muscle to pump in two rows. Compared to the first column single reinforcement of, To achieve high strength and durability (conceptual diagram)](/images/osaka/osakashichuo/61da69f16.gif) [Double reinforcement (except for some)] Some of the outer wall of the concrete, Vertical rebar ・ Adopt a double distribution muscle to pump in two rows. Compared to the first column single reinforcement of, To achieve high strength and durability (conceptual diagram) ![Building structure. [Wall thickness (except for some)] Outer wall thickness of about 150mm ~ 250mm, Tosakaikabe between the dwelling unit has adopted a dry refractory sound insulation partition, It has been consideration to sound insulation and durability to Tonarito (conceptual diagram)](/images/osaka/osakashichuo/61da69f17.gif) [Wall thickness (except for some)] Outer wall thickness of about 150mm ~ 250mm, Tosakaikabe between the dwelling unit has adopted a dry refractory sound insulation partition, It has been consideration to sound insulation and durability to Tonarito (conceptual diagram) ![Building structure. [Concrete head thickness] The head thickness of the concrete surrounding the rebar, About 10mm thick setting than the value stipulated in the Building Standards Law. To suppress the rust of rebar, Prevents damage to the concrete (conceptual diagram)](/images/osaka/osakashichuo/61da69f18.gif) [Concrete head thickness] The head thickness of the concrete surrounding the rebar, About 10mm thick setting than the value stipulated in the Building Standards Law. To suppress the rust of rebar, Prevents damage to the concrete (conceptual diagram) ![Building structure. [Flooring of LL-45 grade] It adopted a flooring material of LL-45 grade (grade by light floor impact sound measurements), Living sound to the downstairs has been considered so that are unlikely to be perceived (conceptual diagram)](/images/osaka/osakashichuo/61da69f19.gif) [Flooring of LL-45 grade] It adopted a flooring material of LL-45 grade (grade by light floor impact sound measurements), Living sound to the downstairs has been considered so that are unlikely to be perceived (conceptual diagram) ![Building structure. [Void Slab construction method] The floor about 255mm ~ Supported by the void slabs of 300mm, It is a method to achieve a more spacious space. There is also an advantage that small beams is difficult out compared to the company's conventional method (conceptual diagram)](/images/osaka/osakashichuo/61da69f04.gif) [Void Slab construction method] The floor about 255mm ~ Supported by the void slabs of 300mm, It is a method to achieve a more spacious space. There is also an advantage that small beams is difficult out compared to the company's conventional method (conceptual diagram) ![Building structure. [Double-glazing] Employing a multi-layer glass was sealed air layer between two flat glass. And deafen the heat to be Torinukeyo the glass surface. Enhance the summer and winter heating and cooling efficiency, It will contribute to the reduction of CO2 (conceptual diagram)](/images/osaka/osakashichuo/61da69f20.gif) [Double-glazing] Employing a multi-layer glass was sealed air layer between two flat glass. And deafen the heat to be Torinukeyo the glass surface. Enhance the summer and winter heating and cooling efficiency, It will contribute to the reduction of CO2 (conceptual diagram) ![Building structure. [Osaka City building environmental performance display] By building comprehensive environment plan that building owners to submit to Osaka, And initiatives degree for the three items, such as reducing CO2 emissions, Overall it has been evaluated in five stages the environmental performance of buildings](/images/osaka/osakashichuo/61da69f01.gif) [Osaka City building environmental performance display] By building comprehensive environment plan that building owners to submit to Osaka, And initiatives degree for the three items, such as reducing CO2 emissions, Overall it has been evaluated in five stages the environmental performance of buildings ![Building structure. [Housing Performance Evaluation Report] Third party to investigate the performance of the housing the Ministry of Land, Infrastructure and Transport to specify, Housing performance display system a fair evaluation. The property is already obtained the "design Housing Performance Evaluation Report", Furthermore, "Construction Housing Performance Evaluation Report" also plans to acquire (logo) ※ For more information see "Housing term large Dictionary"](/images/osaka/osakashichuo/61da69f02.gif) [Housing Performance Evaluation Report] Third party to investigate the performance of the housing the Ministry of Land, Infrastructure and Transport to specify, Housing performance display system a fair evaluation. The property is already obtained the "design Housing Performance Evaluation Report", Furthermore, "Construction Housing Performance Evaluation Report" also plans to acquire (logo) ※ For more information see "Housing term large Dictionary" Other![Other. [Garbage yard] 24-hour garbage can out. Since coming home Dekiru out garbage even if in the middle of the night is a convenient (PICT)](/images/osaka/osakashichuo/61da69f03.gif) [Garbage yard] 24-hour garbage can out. Since coming home Dekiru out garbage even if in the middle of the night is a convenient (PICT) Surrounding environment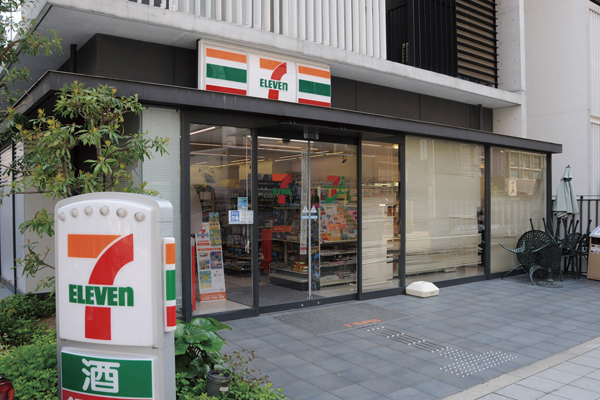 Seven-Eleven Osaka Plain-cho 1-chome (2-minute walk ・ About 130m) 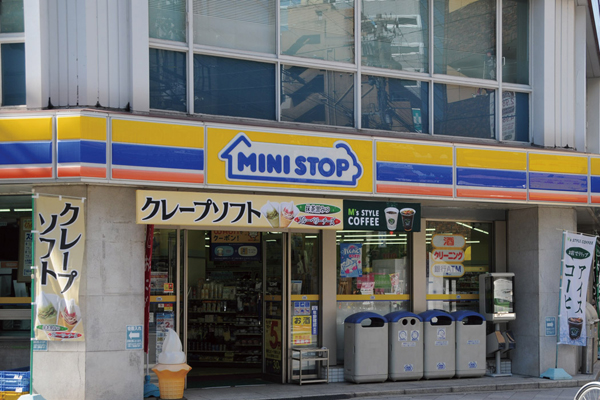 MINISTOP Hirano-cho 3-chome (4-minute walk ・ About 310m) 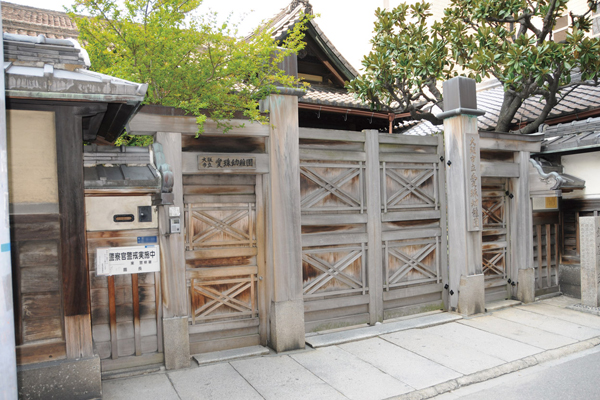 Municipal Aitama kindergarten (a 9-minute walk ・ About 660m) 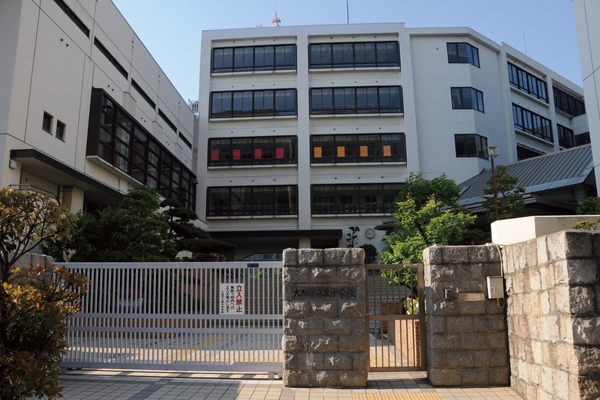 City East Junior High School (18 mins ・ About 1430m) 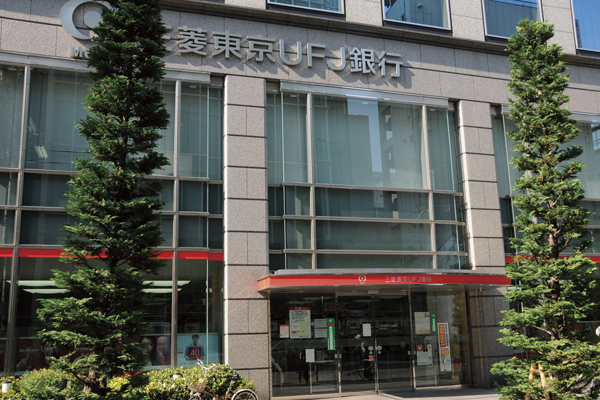 Bank of Tokyo-Mitsubishi UFJ, Ltd. Kawaramachi branch (2-minute walk ・ About 100m)  Osaka Prefectural Nakanoshima Library (a 12-minute walk ・ About 910m) 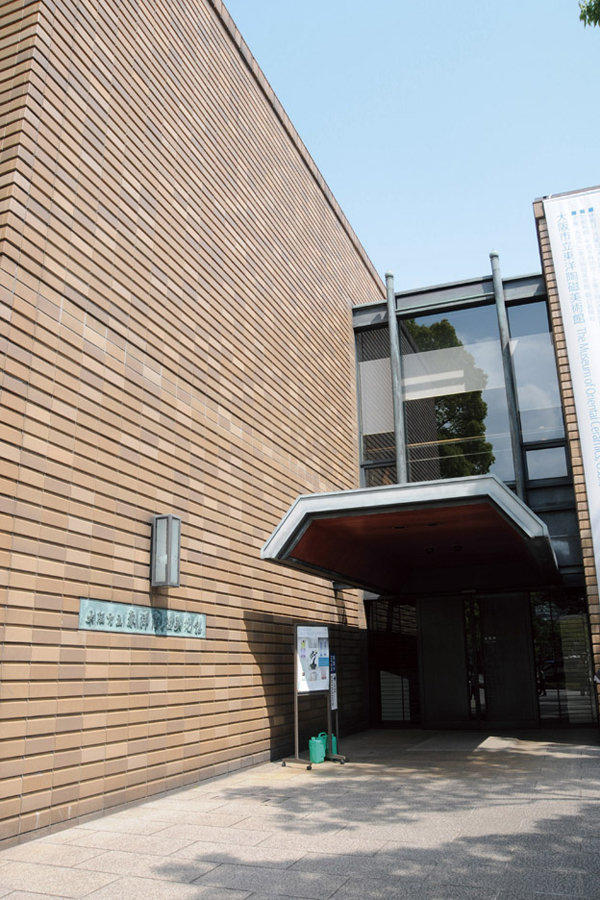 Osaka Municipal Museum of Oriental Ceramics (a 12-minute walk ・ About 950m) 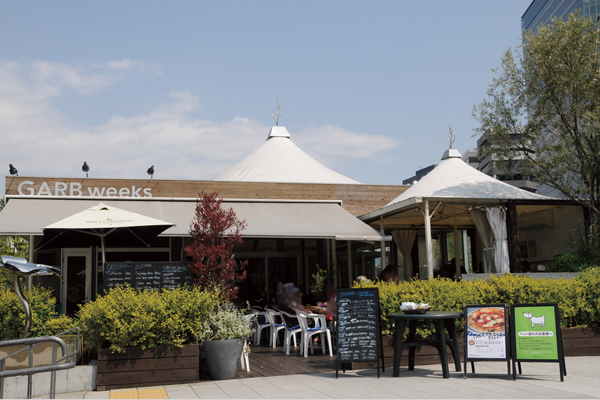 GARB weeks (11 minutes' walk ・ About 820m) 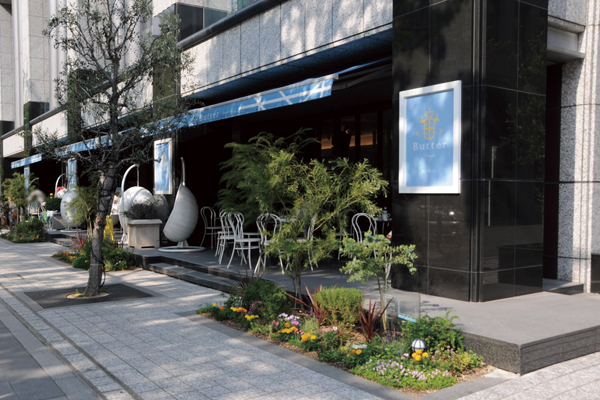 Pancake shop Butter Yodoyabashi (8-minute walk ・ About 570m) Floor: 2LDK, occupied area: 53.68 sq m, Price: 27,648,200 yen ・ 31,248,400 yen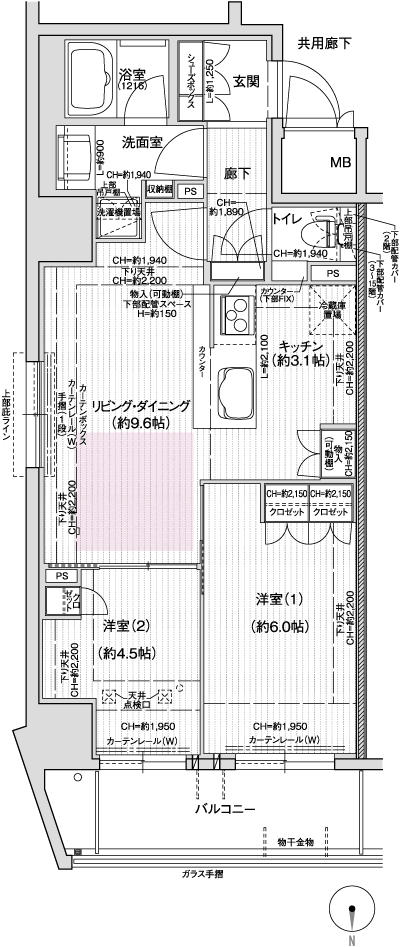 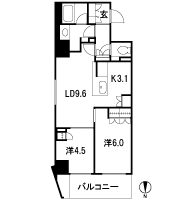 Floor: 2LDK, occupied area: 53.12 sq m, Price: 28,886,000 yen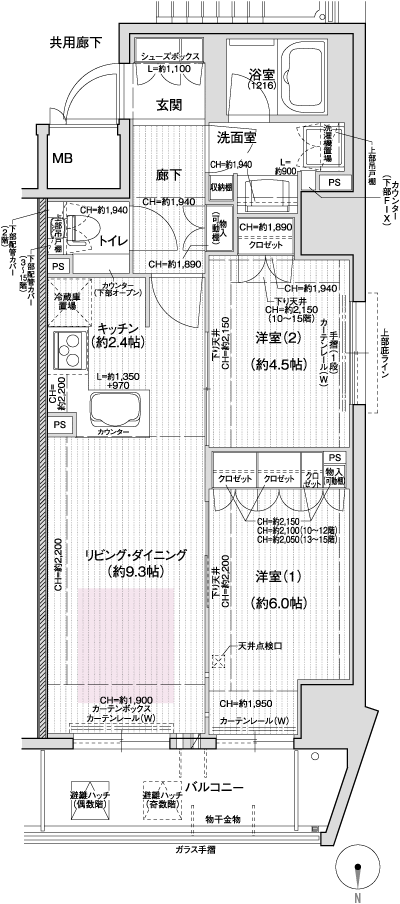 Floor: 2LDK, occupied area: 53.12 sq m, Price: 28.8 million yen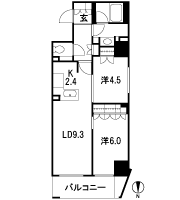 Floor: 1DK + F, the area occupied: 45.99 sq m, Price: 23,478,600 yen ・ 24,095,400 yen 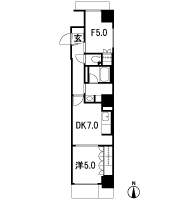 Floor: 1DK + F, the area occupied: 45.91 sq m, Price: 23,993,000 yen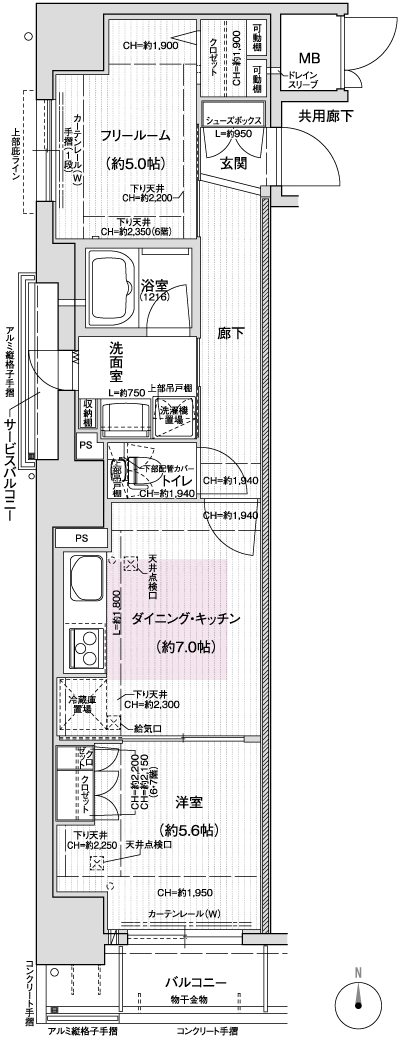 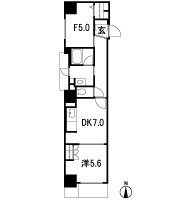 Location | |||||||||||||||||||||||||||||||||||||||||||||||||||||||||||||||||||||||||||||||||||||||||||||||||||||||||