Investing in Japanese real estate
2014July
25,790,000 yen ~ 32,660,000 yen, 3LDK, 61.62 sq m ~ 68.76 sq m
New Apartments » Kansai » Osaka prefecture » Fukushima-ku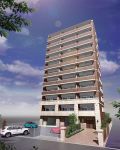 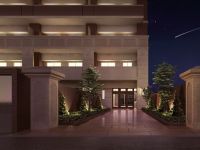
Buildings and facilities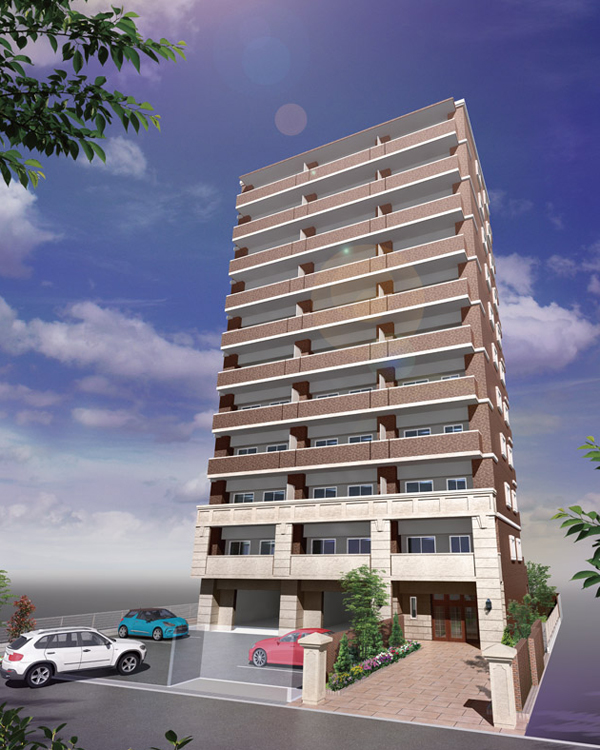 Near the city center, House is born with a floor space (Exterior view) 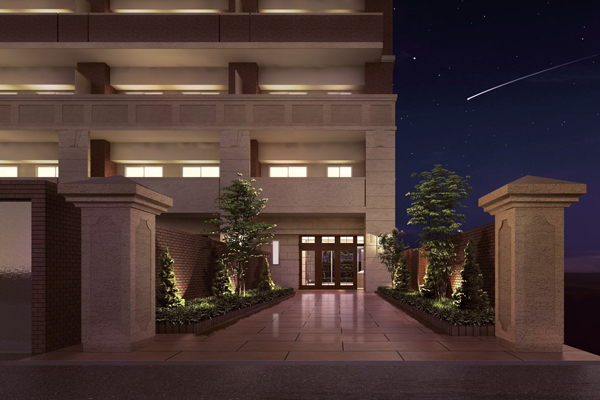 Rated as a private residence has been expressed, Entrance approach of heavy design (entrance approach Rendering) Room and equipment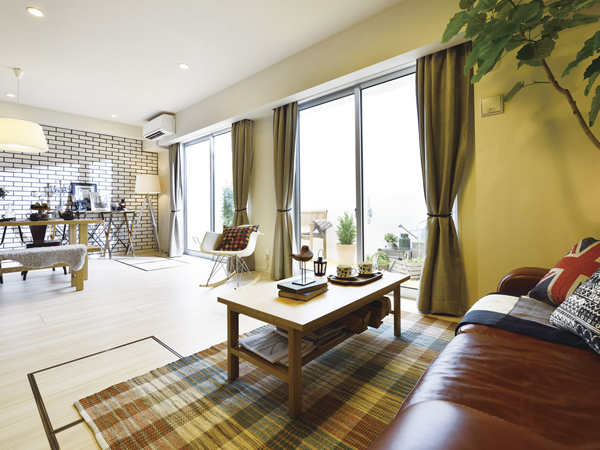 Living the family along with the light gather naturally ・ dining. The floor has hidden storage space of even 10 tatami mats or more (A type model room) Surrounding environment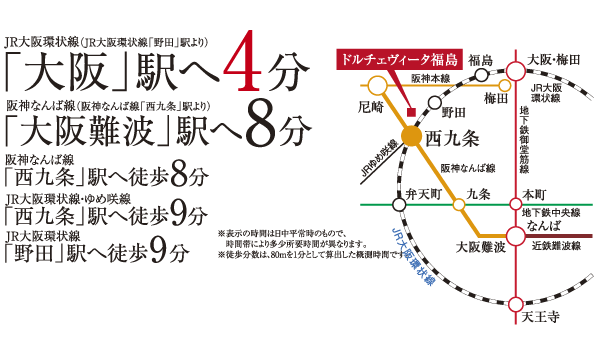 Good location around came in from the city freely. Umeda also Namba You can also access the direct (traffic view) 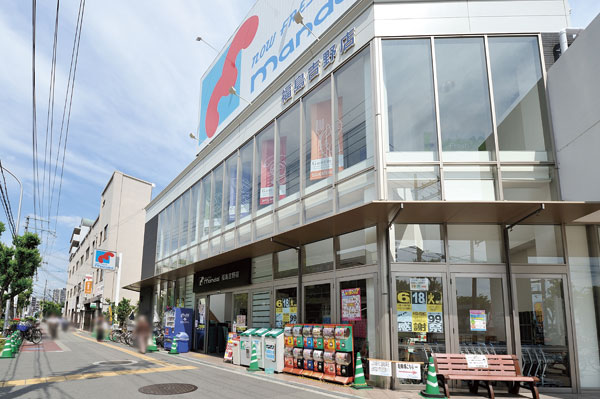 Mandai Fukushima Yoshino store (2-minute walk ・ About 150m) 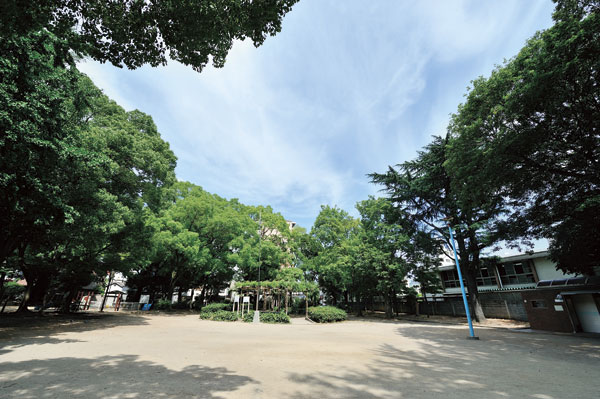 Shin'ie park (2 minutes walk ・ About 120m) Living![Living. [Gas hot water floor heating "nook"] House dust clean gas hot-water floor heating to heat evenly from the feet while keeping the room without Maiagara adopt a "nook" (same specifications)](/images/osaka/osakashifukushima/69b40be02.jpg) [Gas hot water floor heating "nook"] House dust clean gas hot-water floor heating to heat evenly from the feet while keeping the room without Maiagara adopt a "nook" (same specifications) Kitchen![Kitchen. [kitchen] Kitchens with functionality and beauty. Equipped with a slide storage that can hold up to Habaki part of the bottom. Storage in addition to the advanced features have also been plenty of secure (A type model room)](/images/osaka/osakashifukushima/69b40be03.jpg) [kitchen] Kitchens with functionality and beauty. Equipped with a slide storage that can hold up to Habaki part of the bottom. Storage in addition to the advanced features have also been plenty of secure (A type model room) ![Kitchen. [Hyper-glass coat top stove] Adoption of a strong heat-resistant enamel top plate to heat and shock. Forgetting to turn off function, A convenient, such as temperature control function is equipped with safety features (same specifications)](/images/osaka/osakashifukushima/69b40be04.jpg) [Hyper-glass coat top stove] Adoption of a strong heat-resistant enamel top plate to heat and shock. Forgetting to turn off function, A convenient, such as temperature control function is equipped with safety features (same specifications) ![Kitchen. [Dishwasher] Do the wash and dry in all automatic, Slide since the open type of which adopted the flat door of one action, Out of tableware is smooth (same specifications)](/images/osaka/osakashifukushima/69b40be05.jpg) [Dishwasher] Do the wash and dry in all automatic, Slide since the open type of which adopted the flat door of one action, Out of tableware is smooth (same specifications) ![Kitchen. [Water purifier integrated faucet] shower ・ Raw water ・ You can switch the water purification easy. Since the hand shower is available in a drawer, Sink washout is also convenient (same specifications)](/images/osaka/osakashifukushima/69b40be06.jpg) [Water purifier integrated faucet] shower ・ Raw water ・ You can switch the water purification easy. Since the hand shower is available in a drawer, Sink washout is also convenient (same specifications) ![Kitchen. [Utility sink] It combines a wide sink and a variety-to-use work space with a width of about 90cm, Adopt a "utility sink" to improve the efficiency of the cooking. Water is quiet design to reduce the I sound (same specifications)](/images/osaka/osakashifukushima/69b40be07.jpg) [Utility sink] It combines a wide sink and a variety-to-use work space with a width of about 90cm, Adopt a "utility sink" to improve the efficiency of the cooking. Water is quiet design to reduce the I sound (same specifications) ![Kitchen. [pantry] Canned and seasoning, Dry goods, Set up a convenient pantry to stock such as PET bottles (same specifications)](/images/osaka/osakashifukushima/69b40be08.jpg) [pantry] Canned and seasoning, Dry goods, Set up a convenient pantry to stock such as PET bottles (same specifications) Bathing-wash room![Bathing-wash room. [bathroom] In a simple design, "Thermo floor" and "Kururin poi drainage port," "low-floor bathtub" and the like bathroom with a variety of functions (A type model room)](/images/osaka/osakashifukushima/69b40be09.jpg) [bathroom] In a simple design, "Thermo floor" and "Kururin poi drainage port," "low-floor bathtub" and the like bathroom with a variety of functions (A type model room) ![Bathing-wash room. [Mist sauna function with bathroom heating dryer "mist Kawakku"] Splash & 2 kinds of mist sauna micro mist feel free to enjoy adopt a "mist Kawakku" (same specifications)](/images/osaka/osakashifukushima/69b40be10.jpg) [Mist sauna function with bathroom heating dryer "mist Kawakku"] Splash & 2 kinds of mist sauna micro mist feel free to enjoy adopt a "mist Kawakku" (same specifications) ![Bathing-wash room. [Oval bathtub] Adopt a tub of oval with an emphasis on design and functionality. You can enjoy bath time to relax and relax (same specifications)](/images/osaka/osakashifukushima/69b40be11.jpg) [Oval bathtub] Adopt a tub of oval with an emphasis on design and functionality. You can enjoy bath time to relax and relax (same specifications) ![Bathing-wash room. [bathroom] Wash room can feel the cleanliness in the natural design. Large three-sided mirror, Is Kagamiura with storage etc. can store plenty makeup supplies and accessories such as toiletries and hair dryer (A type model room)](/images/osaka/osakashifukushima/69b40be12.jpg) [bathroom] Wash room can feel the cleanliness in the natural design. Large three-sided mirror, Is Kagamiura with storage etc. can store plenty makeup supplies and accessories such as toiletries and hair dryer (A type model room) ![Bathing-wash room. [Counter-integrated Square bowl] An integral there is no seam of the top plate and bowl, Care also smooth. Directs space stylish artificial marble has been refined (same specifications)](/images/osaka/osakashifukushima/69b40be13.jpg) [Counter-integrated Square bowl] An integral there is no seam of the top plate and bowl, Care also smooth. Directs space stylish artificial marble has been refined (same specifications) ![Bathing-wash room. [Linen cabinet] Towels and pajamas, Installed in a wash room with a convenient linen warehouse to accommodate such as detergent (same specifications)](/images/osaka/osakashifukushima/69b40be14.jpg) [Linen cabinet] Towels and pajamas, Installed in a wash room with a convenient linen warehouse to accommodate such as detergent (same specifications) Balcony ・ terrace ・ Private garden![balcony ・ terrace ・ Private garden. [balcony] South bright balcony facing the, There is a width out and spacious, living ・ Like an extension of the dining. Grow green, If open a large sash, It is also comfortably likely to enjoy a cup of tea on the balcony (A type model room photos (July 2013 shooting) to the CG synthesizing the sky. In fact a slightly different)](/images/osaka/osakashifukushima/69b40be15.jpg) [balcony] South bright balcony facing the, There is a width out and spacious, living ・ Like an extension of the dining. Grow green, If open a large sash, It is also comfortably likely to enjoy a cup of tea on the balcony (A type model room photos (July 2013 shooting) to the CG synthesizing the sky. In fact a slightly different) ![balcony ・ terrace ・ Private garden. [Waterproof outlet] Installing a waterproof electrical outlet that can be safely utilized in the outdoors. Guests can also enjoy a production and work by the illumination (same specifications)](/images/osaka/osakashifukushima/69b40be16.jpg) [Waterproof outlet] Installing a waterproof electrical outlet that can be safely utilized in the outdoors. Guests can also enjoy a production and work by the illumination (same specifications) ![balcony ・ terrace ・ Private garden. [Balcony faucet] Installing the easy-to-use faucet with a faucet for watering of gardening (same specifications)](/images/osaka/osakashifukushima/69b40be17.jpg) [Balcony faucet] Installing the easy-to-use faucet with a faucet for watering of gardening (same specifications) Interior![Interior. [Loft & DEN] And DEN semi-underground sensation provided as dug under the floor, Installing a loft that adventure is go berserk. DEN & loft was also similar to the "secret base" is, This space also come in handy as just not study and storage children's room (A type model room)](/images/osaka/osakashifukushima/69b40be18.jpg) [Loft & DEN] And DEN semi-underground sensation provided as dug under the floor, Installing a loft that adventure is go berserk. DEN & loft was also similar to the "secret base" is, This space also come in handy as just not study and storage children's room (A type model room) ![Interior. [Bedroom] Also a walk-in closet also with bedroom, Plus the underfloor storage of large capacity. Less luggage, Room clean and dispose of the, The time of the hobby is likely to enhance (A type model room)](/images/osaka/osakashifukushima/69b40be19.jpg) [Bedroom] Also a walk-in closet also with bedroom, Plus the underfloor storage of large capacity. Less luggage, Room clean and dispose of the, The time of the hobby is likely to enhance (A type model room) 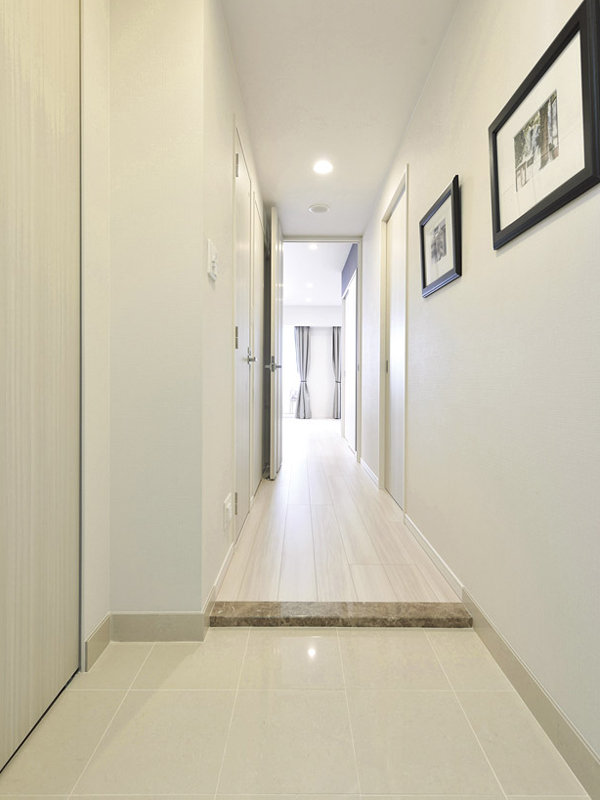 (Shared facilities ・ Common utility ・ Pet facility ・ Variety of services ・ Security ・ Earthquake countermeasures ・ Disaster-prevention measures ・ Building structure ・ Such as the characteristics of the building) Common utility![Common utility. [Delivery Box] 24hours ・ 365 days, Deposit the precious luggage. Proud of the high level of safety of the computer control unique, Also deposit and retrieval of luggage, Ease in easy operation (same specifications)](/images/osaka/osakashifukushima/69b40bf12.jpg) [Delivery Box] 24hours ・ 365 days, Deposit the precious luggage. Proud of the high level of safety of the computer control unique, Also deposit and retrieval of luggage, Ease in easy operation (same specifications) Security![Security. [24-hour security system] Accidents and disasters of the unexpected ・ To protect the safety of the residents from the facility abnormality, 24hours ・ To 365 days cover adopt a monitoring system. Ya automatic reports from the alarm center, Based on such a phone call from a resident, Technical staff and maintenance staff is dispatched immediately, To prevent the spread of trouble (illustration)](/images/osaka/osakashifukushima/69b40bf07.gif) [24-hour security system] Accidents and disasters of the unexpected ・ To protect the safety of the residents from the facility abnormality, 24hours ・ To 365 days cover adopt a monitoring system. Ya automatic reports from the alarm center, Based on such a phone call from a resident, Technical staff and maintenance staff is dispatched immediately, To prevent the spread of trouble (illustration) ![Security. [High-performance picking measures cylinder] 5 trillion 500 billion, including the number of key differences that span, Adopt a key system that pursues the ability to counter the modus operandi of the various incorrect Tablets (conceptual diagram)](/images/osaka/osakashifukushima/69b40bf08.jpg) [High-performance picking measures cylinder] 5 trillion 500 billion, including the number of key differences that span, Adopt a key system that pursues the ability to counter the modus operandi of the various incorrect Tablets (conceptual diagram) ![Security. [Non-contact key corresponding auto-lock system] Adopt an auto-lock system of the peace of mind you can see the visitors in the intercom with a color TV monitor. It is possible admission in a non-contact key, Daily also smooth use (same specifications)](/images/osaka/osakashifukushima/69b40bf11.jpg) [Non-contact key corresponding auto-lock system] Adopt an auto-lock system of the peace of mind you can see the visitors in the intercom with a color TV monitor. It is possible admission in a non-contact key, Daily also smooth use (same specifications) ![Security. [Hands-free intercom with color monitor] Set up a color monitor that can check the entrance of visitors in the voice and image. Also, There is no need to have the handset, You can talk hands-free while still errands (same specifications)](/images/osaka/osakashifukushima/69b40bf09.jpg) [Hands-free intercom with color monitor] Set up a color monitor that can check the entrance of visitors in the voice and image. Also, There is no need to have the handset, You can talk hands-free while still errands (same specifications) ![Security. [Crime prevention thumb turn] And pledged an instrument to try to remove the door lock from the outside, Thumb turn is idling the force in the biased direction acts, It is a mechanism that can not be incorrect Tablets (same specifications)](/images/osaka/osakashifukushima/69b40bf10.jpg) [Crime prevention thumb turn] And pledged an instrument to try to remove the door lock from the outside, Thumb turn is idling the force in the biased direction acts, It is a mechanism that can not be incorrect Tablets (same specifications) Features of the building![Features of the building. [Entrance hall] Entrance Hall that dignity is felt in simple (Rendering)](/images/osaka/osakashifukushima/69b40bf04.jpg) [Entrance hall] Entrance Hall that dignity is felt in simple (Rendering) ![Features of the building. [Location] Zenteiminami direction. Luxurious planning that was loose and set back from the south side of the front road. Offer enough lighting in low-rise section (illustration)](/images/osaka/osakashifukushima/69b40bf05.gif) [Location] Zenteiminami direction. Luxurious planning that was loose and set back from the south side of the front road. Offer enough lighting in low-rise section (illustration) ![Features of the building. [Floor layout] 1 floor 3 House in consideration of the privacy, Plenty of independent feeling. In the corner dwelling unit rate of about 66.6%, Comfortable home was blessed with ventilation is the center (floor layout diagram)](/images/osaka/osakashifukushima/69b40bf06.gif) [Floor layout] 1 floor 3 House in consideration of the privacy, Plenty of independent feeling. In the corner dwelling unit rate of about 66.6%, Comfortable home was blessed with ventilation is the center (floor layout diagram) Building structure![Building structure. [Renaiss method] Free space under the floor of the high-60cm. You can take advantage of the floor space in the storage space by Renaiss method (illustration)](/images/osaka/osakashifukushima/69b40bf01.gif) [Renaiss method] Free space under the floor of the high-60cm. You can take advantage of the floor space in the storage space by Renaiss method (illustration) ![Building structure. [Haisasshi ・ Balcony ceiling height] The adoption of "Renaiss construction method", Higher ceiling height of the balcony by the amount of floor space, Area, which is incorporating the sunshine is spread with a jerk. Also, The sash facing the main balcony, Adopted Haisasshi be up to the height of the ceiling. It has received plenty of sunlight into living space, To achieve a bright and open space (conceptual diagram)](/images/osaka/osakashifukushima/69b40bf18.gif) [Haisasshi ・ Balcony ceiling height] The adoption of "Renaiss construction method", Higher ceiling height of the balcony by the amount of floor space, Area, which is incorporating the sunshine is spread with a jerk. Also, The sash facing the main balcony, Adopted Haisasshi be up to the height of the ceiling. It has received plenty of sunlight into living space, To achieve a bright and open space (conceptual diagram) ![Building structure. ["Renaiss method" seven benefits] (1) the movement of the partition ・ Variability is high renovation easy (2) Beams (beam) suppress the feeling because there is less pressure (3) easy to contain the light in the room because of the high ceiling of the balcony (4) flux (mound) sound insulation to the downstairs because there is no . (7) under the floor of the pipe there is a high variability of the layout, including the easier water around moved (illustration)](/images/osaka/osakashifukushima/69b40bf19.gif) ["Renaiss method" seven benefits] (1) the movement of the partition ・ Variability is high renovation easy (2) Beams (beam) suppress the feeling because there is less pressure (3) easy to contain the light in the room because of the high ceiling of the balcony (4) flux (mound) sound insulation to the downstairs because there is no . (7) under the floor of the pipe there is a high variability of the layout, including the easier water around moved (illustration) ![Building structure. [wall] To reduce the life sound from the adjacent dwelling unit, Concrete thickness of Tosakaikabe is set to be equal to or greater than 180㎜. The outer wall to the thickness of 150 mm or more of the concrete wall, We sprayed urethane foam of about 25 mm in order to increase the thermal insulation performance (conceptual diagram)](/images/osaka/osakashifukushima/69b40bf13.gif) [wall] To reduce the life sound from the adjacent dwelling unit, Concrete thickness of Tosakaikabe is set to be equal to or greater than 180㎜. The outer wall to the thickness of 150 mm or more of the concrete wall, We sprayed urethane foam of about 25 mm in order to increase the thermal insulation performance (conceptual diagram) ![Building structure. [Soundproof sash] Order to improve the sound insulation, It adopts the sound insulation performance T-2 equivalent of the sash. Has been consideration to reduce the sound to penetrate from the outside (conceptual diagram)](/images/osaka/osakashifukushima/69b40bf14.gif) [Soundproof sash] Order to improve the sound insulation, It adopts the sound insulation performance T-2 equivalent of the sash. Has been consideration to reduce the sound to penetrate from the outside (conceptual diagram) ![Building structure. [Low-E double-glazing] Room windows to coat a special metal film between two sheets of glass, Thermal insulation ・ Adopt the Low-E double-glazing with enhanced thermal barrier performance. By cutting the hot sun or ultraviolet rays, It can be expected effects such as sunburn prevention of improvement and furniture of the heating and cooling efficiency, To achieve a comfortable life in the energy saving throughout the year (conceptual diagram)](/images/osaka/osakashifukushima/69b40bf15.gif) [Low-E double-glazing] Room windows to coat a special metal film between two sheets of glass, Thermal insulation ・ Adopt the Low-E double-glazing with enhanced thermal barrier performance. By cutting the hot sun or ultraviolet rays, It can be expected effects such as sunburn prevention of improvement and furniture of the heating and cooling efficiency, To achieve a comfortable life in the energy saving throughout the year (conceptual diagram) ![Building structure. [Flat Floor] Floor of the dwelling unit is, room ・ Corridor ・ kitchen ・ Flat floor design that eliminates a step, such as wash room. Step between the bathroom is also kept to a minimum, Consideration to the ease of walking (conceptual diagram)](/images/osaka/osakashifukushima/69b40bf16.gif) [Flat Floor] Floor of the dwelling unit is, room ・ Corridor ・ kitchen ・ Flat floor design that eliminates a step, such as wash room. Step between the bathroom is also kept to a minimum, Consideration to the ease of walking (conceptual diagram) ![Building structure. [Out Paul design] living ・ Adopted out Paul design that issued the dining and Western-style pillar type on the balcony side. Eliminating the bulge in the room, You can effectively take advantage of the room space to every nook and corner (conceptual diagram)](/images/osaka/osakashifukushima/69b40bf17.gif) [Out Paul design] living ・ Adopted out Paul design that issued the dining and Western-style pillar type on the balcony side. Eliminating the bulge in the room, You can effectively take advantage of the room space to every nook and corner (conceptual diagram) ![Building structure. [Osaka City building environmental performance display system] In the building environment plan that building owners to submit to Osaka, And initiatives degree for the three priority areas of Osaka City, A comprehensive evaluation of the environmental performance of buildings by CASBEE has been evaluated at each stage 5](/images/osaka/osakashifukushima/69b40bf20.gif) [Osaka City building environmental performance display system] In the building environment plan that building owners to submit to Osaka, And initiatives degree for the three priority areas of Osaka City, A comprehensive evaluation of the environmental performance of buildings by CASBEE has been evaluated at each stage 5 Surrounding environment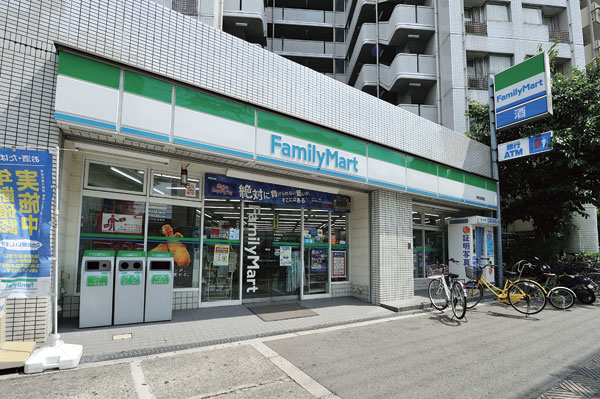 FamilyMart new Fukushima Yoshino store (4-minute walk ・ About 280m) 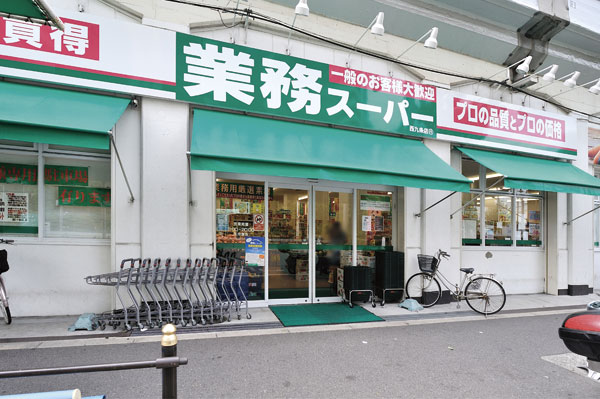 Business super Nishikujo store (6-minute walk ・ About 410m) 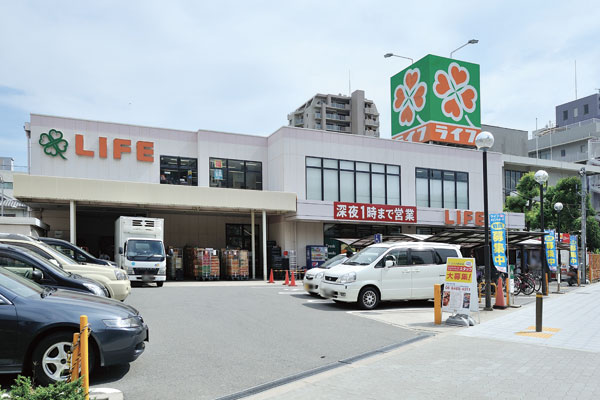 Life Noda store (6-minute walk ・ About 450m) 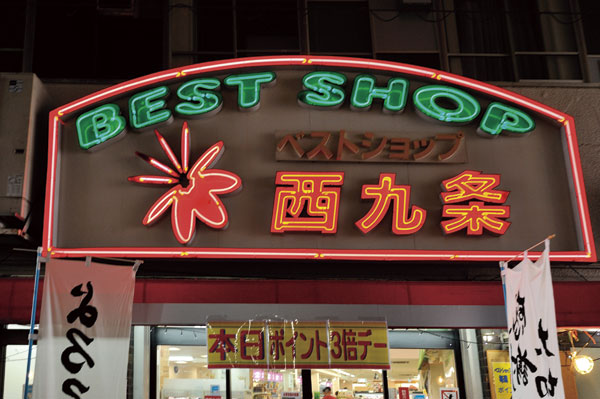 Best shop Nishikujo (8-minute walk ・ About 590m) 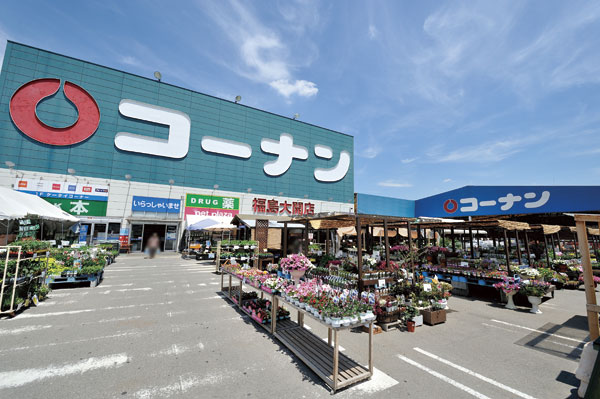 Konan Fukushima Univ opening (a 12-minute walk ・ About 960m) 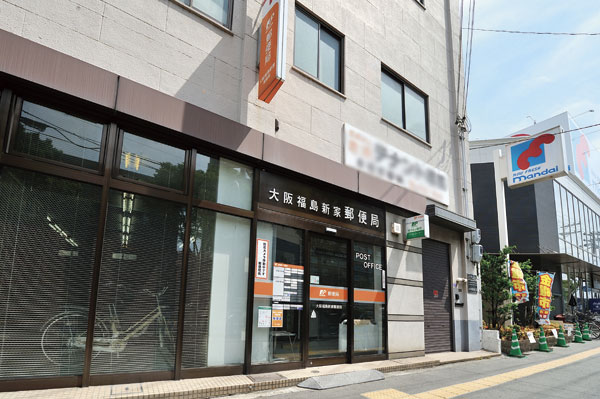 Osaka Fukushima Shin'ie post office (3-minute walk ・ About 210m) 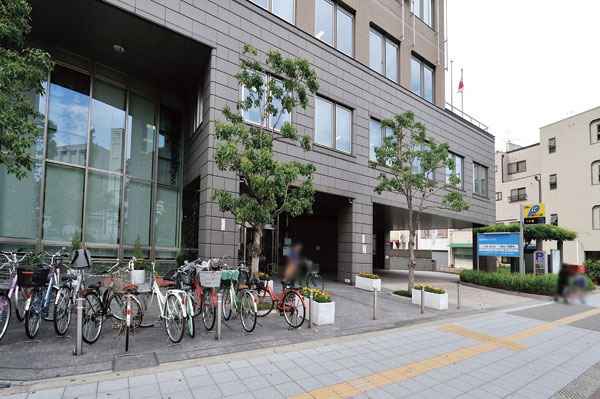 Osaka city Fukushima ward office (a 10-minute walk ・ About 800m) 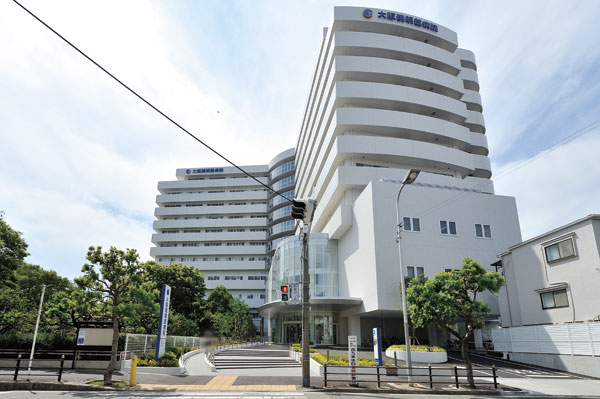 Osaka AkatsukiAkirakan hospital (General) (5-minute walk ・ About 390m) 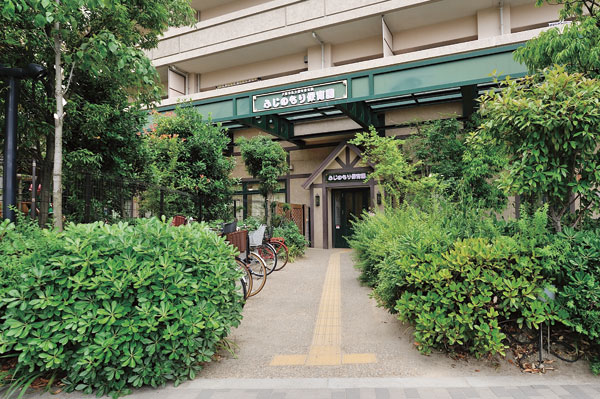 Fujimori nursery (6-minute walk ・ About 410m) 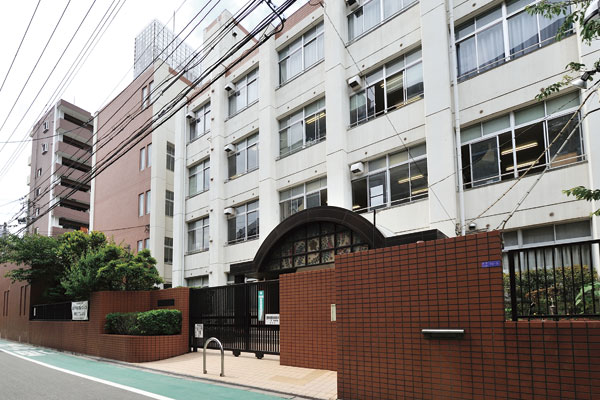 Osaka Municipal Yoshino Elementary School (a 10-minute walk ・ About 730m) 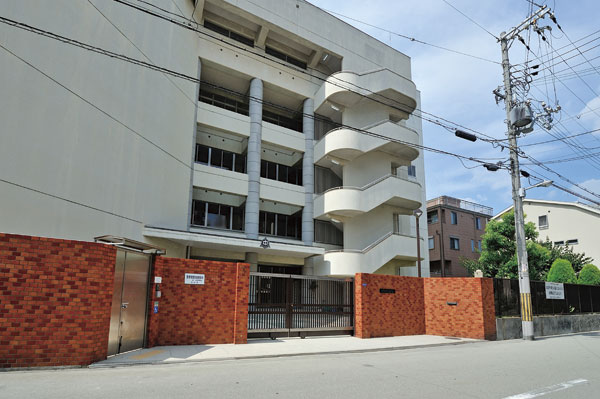 Osaka Municipal Noda Junior High School (1-minute walk ・ About 80m) 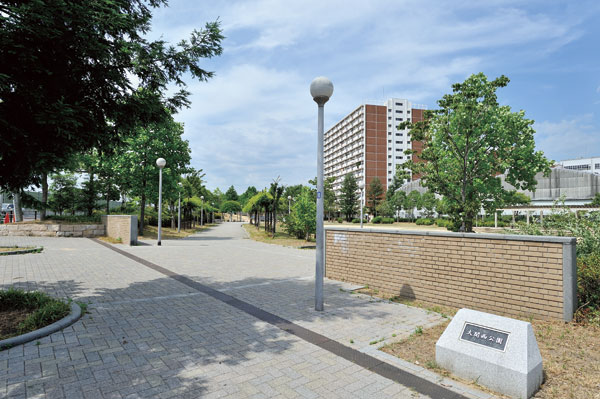 Daikai Nishi (a 5-minute walk ・ About 370m) 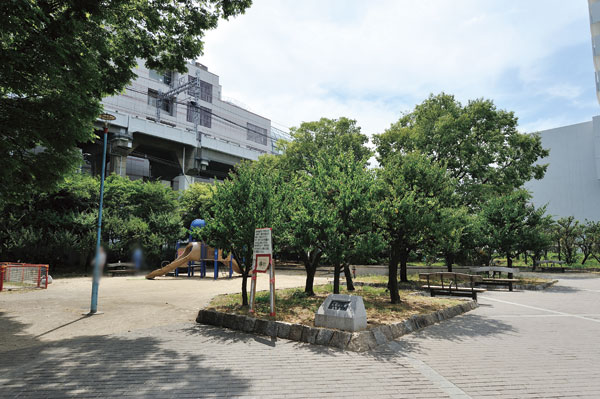 Nishikujo park (6-minute walk ・ About 440m) 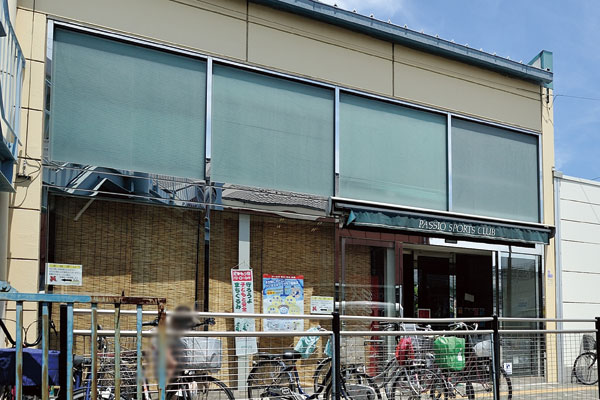 Pashio Sports Club Fukushima (a 12-minute walk ・ About 920m) Floor: 3LDK + DEN + LOFT, occupied area: 68.76 sq m, Price: 29,020,000 yen ~ 32,660,000 yen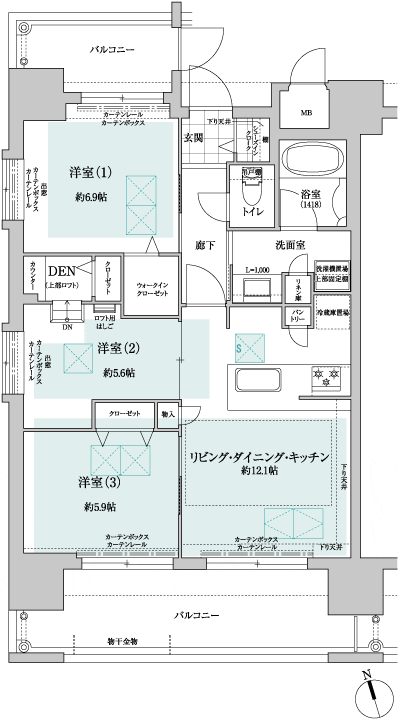 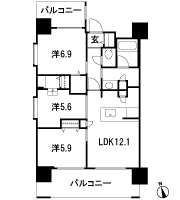 Location | |||||||||||||||||||||||||||||||||||||||||||||||||||||||||||||||||||||||||||||||||||||||||||||||||||||||||||||||