Investing in Japanese real estate
2014
29,900,000 yen ~ 62,500,000 yen, 2LDK ~ 3LDK, 61.6 sq m ~ 103.92 sq m
New Apartments » Kansai » Osaka prefecture » Fukushima-ku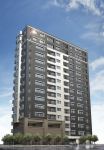 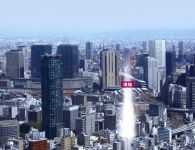
Buildings and facilities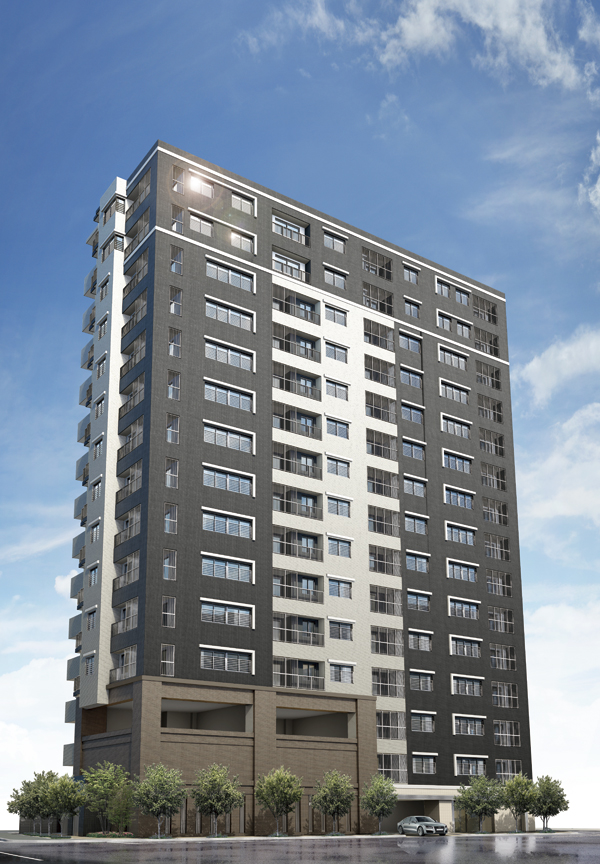 Facade design to response to the air of this town has been drawn. Well-balanced layout of the two colors of the tiles on the outer wall. Modern accent has been accompanied by a vertical grid of the balcony handrail. Take away the line of sight of the people go by, You impress your own presence (Exterior view) Surrounding environment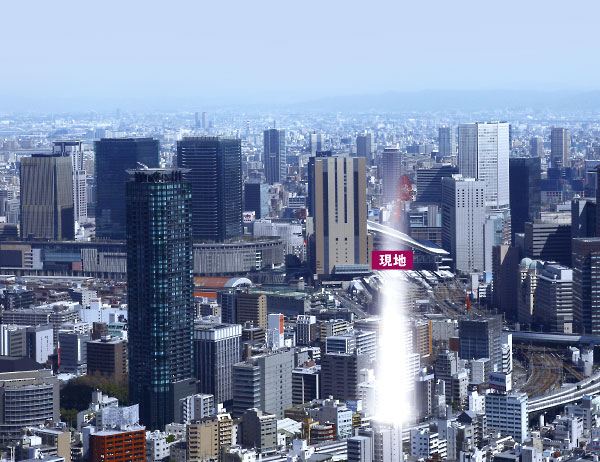 Aerial (part CG synthesis in aerial photo of March 2013 shooting of peripheral local. In fact a slightly different) 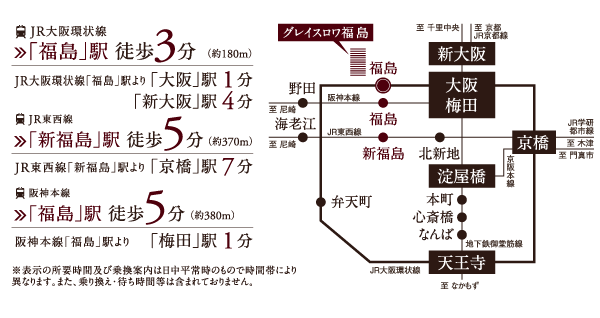 JR "Fukushima" Station 3-minute walk, including the, 3 is a station 3 routes to walk within 5 minutes (traffic access view) 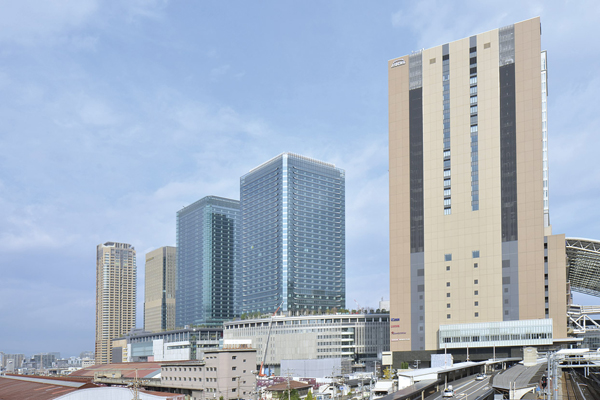 Grand Front Osaka (a 12-minute walk ・ About 910m) 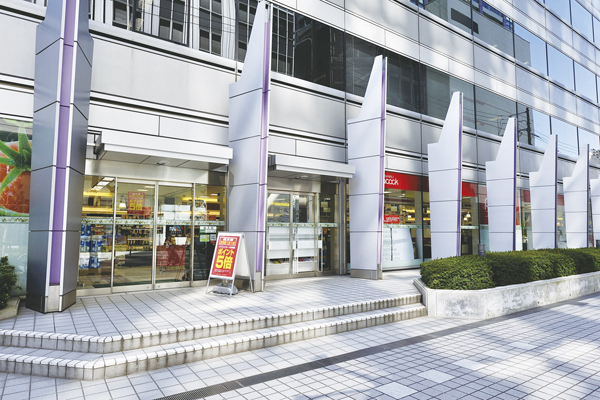 Peacock store Umeda store (1-minute walk ・ About 50m) 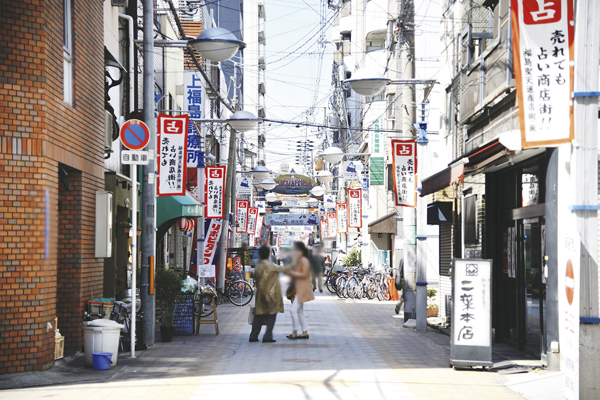 Shoten through shopping street (a 3-minute walk ・ About 170m) Living![Living. [living ・ dining] A type model room](/images/osaka/osakashifukushima/e77921e01.jpg) [living ・ dining] A type model room ![Living. [living ・ dining] A type model room](/images/osaka/osakashifukushima/e77921e02.jpg) [living ・ dining] A type model room Kitchen![Kitchen. [kitchen] A type model room](/images/osaka/osakashifukushima/e77921e03.jpg) [kitchen] A type model room ![Kitchen. [Faucet integrated washer] Since pulled out a water purifier for each faucet is useful when you pour purified water to the pot or pan (same specifications)](/images/osaka/osakashifukushima/e77921e04.jpg) [Faucet integrated washer] Since pulled out a water purifier for each faucet is useful when you pour purified water to the pot or pan (same specifications) ![Kitchen. [Three-necked stove] Three-necked stove to increase the efficiency of the food has been adopted (same specifications)](/images/osaka/osakashifukushima/e77921e05.jpg) [Three-necked stove] Three-necked stove to increase the efficiency of the food has been adopted (same specifications) ![Kitchen. [Dishwasher] Easy-to-use pull-out. Saving you the trouble of cleaning up of the meal (same specifications)](/images/osaka/osakashifukushima/e77921e06.jpg) [Dishwasher] Easy-to-use pull-out. Saving you the trouble of cleaning up of the meal (same specifications) ![Kitchen. [Quiet sink] Silent specification to reduce such as water splashing sound. Conversation while the washing is Masu fun Me (same specifications)](/images/osaka/osakashifukushima/e77921e07.jpg) [Quiet sink] Silent specification to reduce such as water splashing sound. Conversation while the washing is Masu fun Me (same specifications) ![Kitchen. [Slide storage] Smooth out because of sliding. You can take full advantage of all the way into the space (same specifications)](/images/osaka/osakashifukushima/e77921e08.jpg) [Slide storage] Smooth out because of sliding. You can take full advantage of all the way into the space (same specifications) Bathing-wash room![Bathing-wash room. [Bathroom] A type model room](/images/osaka/osakashifukushima/e77921e09.jpg) [Bathroom] A type model room ![Bathing-wash room. [Bathroom heating dryer (mist Kawakku)] Introduction bathroom heating and clothes drying various functions such as the mist sauna has provided (same specifications)](/images/osaka/osakashifukushima/e77921e10.jpg) [Bathroom heating dryer (mist Kawakku)] Introduction bathroom heating and clothes drying various functions such as the mist sauna has provided (same specifications) ![Bathing-wash room. [Thermostat mixing faucet] Water temperature ・ Easily adjust the amount of hot water. Also suppresses sudden temperature change at the time of re-spouting (same specifications)](/images/osaka/osakashifukushima/e77921e11.jpg) [Thermostat mixing faucet] Water temperature ・ Easily adjust the amount of hot water. Also suppresses sudden temperature change at the time of re-spouting (same specifications) ![Bathing-wash room. [Semi Otobasu] Set the hot water temperature ・ Hot water tension at the touch of a button on the amount of hot water. Also you can Reheating (same specifications)](/images/osaka/osakashifukushima/e77921e12.jpg) [Semi Otobasu] Set the hot water temperature ・ Hot water tension at the touch of a button on the amount of hot water. Also you can Reheating (same specifications) ![Bathing-wash room. [Thermo Floor] Reduce the cold feel to the back foot. And dried in a short period of time, It is easy to clean (same specifications)](/images/osaka/osakashifukushima/e77921e13.jpg) [Thermo Floor] Reduce the cold feel to the back foot. And dried in a short period of time, It is easy to clean (same specifications) ![Bathing-wash room. [Clothes bar] Clothesline bar for hanging out the laundry have been installed two (same specifications)](/images/osaka/osakashifukushima/e77921e14.jpg) [Clothes bar] Clothesline bar for hanging out the laundry have been installed two (same specifications) ![Bathing-wash room. [Powder Room] A type model room](/images/osaka/osakashifukushima/e77921e15.jpg) [Powder Room] A type model room ![Bathing-wash room. [Three-sided mirror back storage] The three-sided mirror back has space that can accommodate the cosmetics and vanity are provided (same specifications)](/images/osaka/osakashifukushima/e77921e16.jpg) [Three-sided mirror back storage] The three-sided mirror back has space that can accommodate the cosmetics and vanity are provided (same specifications) ![Bathing-wash room. [Counter-integrated Square bowl] Clean because there is no top plate and the seam of the bowl is also easy (same specifications)](/images/osaka/osakashifukushima/e77921e17.jpg) [Counter-integrated Square bowl] Clean because there is no top plate and the seam of the bowl is also easy (same specifications) ![Bathing-wash room. [Single lever mixing faucet] Water temperature ・ Easy adjustment of the amount of hot water. Since the nozzle is pulled out, It is also useful for cleaning (same specifications)](/images/osaka/osakashifukushima/e77921e18.jpg) [Single lever mixing faucet] Water temperature ・ Easy adjustment of the amount of hot water. Since the nozzle is pulled out, It is also useful for cleaning (same specifications) ![Bathing-wash room. [Health meter storage] Health meter storage has provided leverage to the bottom counter enable the space (same specifications)](/images/osaka/osakashifukushima/e77921e19.jpg) [Health meter storage] Health meter storage has provided leverage to the bottom counter enable the space (same specifications) ![Bathing-wash room. [Linen cabinet] Can be stored easy-to-understand and organize the toiletries and towels, etc. (same specifications)](/images/osaka/osakashifukushima/e77921e20.jpg) [Linen cabinet] Can be stored easy-to-understand and organize the toiletries and towels, etc. (same specifications) Security![Security. [24-hour remote monitoring system] Abnormal signal from the dwelling unit (fire alarm ・ Emergency communication ・ Intrusion alarm ・ Gas leak alarm) to the, Phone call to the room, Dispatch of security guard, And report to the police and fire, if necessary, To respond quickly and accurately, It is a total security system to protect the 24 hours a day, 365 days a year family (conceptual diagram)](/images/osaka/osakashifukushima/e77921f15.gif) [24-hour remote monitoring system] Abnormal signal from the dwelling unit (fire alarm ・ Emergency communication ・ Intrusion alarm ・ Gas leak alarm) to the, Phone call to the room, Dispatch of security guard, And report to the police and fire, if necessary, To respond quickly and accurately, It is a total security system to protect the 24 hours a day, 365 days a year family (conceptual diagram) ![Security. [Security] After confirming the visitors in the audio and video in a common area Entrance, Auto-lock system for the release of the lock has been adopted. It is safe because it is further confirmed again in the voice even before the dwelling unit (conceptual diagram)](/images/osaka/osakashifukushima/e77921f16.gif) [Security] After confirming the visitors in the audio and video in a common area Entrance, Auto-lock system for the release of the lock has been adopted. It is safe because it is further confirmed again in the voice even before the dwelling unit (conceptual diagram) ![Security. [Double Rock] Entrance door of the key cylinder - crime prevention has been enhanced by providing an up and down two places (same specifications)](/images/osaka/osakashifukushima/e77921f17.jpg) [Double Rock] Entrance door of the key cylinder - crime prevention has been enhanced by providing an up and down two places (same specifications) ![Security. [Crime prevention thumb turn] Security thumb turn make it difficult to incorrect lock has been adopted by turning a thumb-turn (same specifications)](/images/osaka/osakashifukushima/e77921f18.jpg) [Crime prevention thumb turn] Security thumb turn make it difficult to incorrect lock has been adopted by turning a thumb-turn (same specifications) ![Security. [Sickle with a dead bolt] Against vandalism, such as break open in the bar, Shows the high security performance (same specifications)](/images/osaka/osakashifukushima/e77921f19.jpg) [Sickle with a dead bolt] Against vandalism, such as break open in the bar, Shows the high security performance (same specifications) ![Security. [Louver surface lattice] The window of the shared corridor side, Third-party intrusion suppressing louver surface grid has been installed (same specifications)](/images/osaka/osakashifukushima/e77921f20.jpg) [Louver surface lattice] The window of the shared corridor side, Third-party intrusion suppressing louver surface grid has been installed (same specifications) Features of the building![Features of the building. [entrance] For the appearance of the gray tones, Entrance to the color that was based on the castle warm, Neat expression of green planting shine more beautiful has been created (Rendering)](/images/osaka/osakashifukushima/e77921f03.jpg) [entrance] For the appearance of the gray tones, Entrance to the color that was based on the castle warm, Neat expression of green planting shine more beautiful has been created (Rendering) ![Features of the building. [Land Plan] Three sides of the site facing the road, It will be born in the highly independent corner location. Less surface adjacent to the building, For each of the road is wider width, Increased openness of the entire site, Living brings the room to the (site layout)](/images/osaka/osakashifukushima/e77921f04.gif) [Land Plan] Three sides of the site facing the road, It will be born in the highly independent corner location. Less surface adjacent to the building, For each of the road is wider width, Increased openness of the entire site, Living brings the room to the (site layout) ![Features of the building. [Dwelling unit design] While a city condominium daylight ・ Fun Mel dwelling unit design the ventilation to the full extent it has been adopted. 3 interview road open feeling of a privileged location is, We further enhanced (4 ~ 13-floor plan view)](/images/osaka/osakashifukushima/e77921f05.gif) [Dwelling unit design] While a city condominium daylight ・ Fun Mel dwelling unit design the ventilation to the full extent it has been adopted. 3 interview road open feeling of a privileged location is, We further enhanced (4 ~ 13-floor plan view) Building structure![Building structure. [Osaka City building environmental performance display] By building comprehensive environment plan that building owners to submit to Osaka, And initiatives degree for the three items, such as reducing CO2 emissions, Overall it has been evaluated in five stages the environmental performance of buildings](/images/osaka/osakashifukushima/e77921f01.gif) [Osaka City building environmental performance display] By building comprehensive environment plan that building owners to submit to Osaka, And initiatives degree for the three items, such as reducing CO2 emissions, Overall it has been evaluated in five stages the environmental performance of buildings ![Building structure. [Cast-in-place concrete piles 拡底] Based on the boring survey, Pouring the ten piles to support foundation in the basement about 50m. Pile and 拡底 pile that spread the tip, Support force increases by extending the ground area of the support base (conceptual diagram)](/images/osaka/osakashifukushima/e77921f06.gif) [Cast-in-place concrete piles 拡底] Based on the boring survey, Pouring the ten piles to support foundation in the basement about 50m. Pile and 拡底 pile that spread the tip, Support force increases by extending the ground area of the support base (conceptual diagram) ![Building structure. [Double reinforcement] Compared to the company's conventional single reinforcement, Exhibit a high earthquake resistance and durability. In knitted rebar in a grid pattern, And the structure of the building to more robust (conceptual diagram)](/images/osaka/osakashifukushima/e77921f07.gif) [Double reinforcement] Compared to the company's conventional single reinforcement, Exhibit a high earthquake resistance and durability. In knitted rebar in a grid pattern, And the structure of the building to more robust (conceptual diagram) ![Building structure. [Double ceiling] Double ceiling structure provided an air layer between the slab and the base member. It is correspondence easy to design in the future of reform (conceptual diagram)](/images/osaka/osakashifukushima/e77921f08.gif) [Double ceiling] Double ceiling structure provided an air layer between the slab and the base member. It is correspondence easy to design in the future of reform (conceptual diagram) ![Building structure. [Concrete strength] Affect the life of the building concrete is about 33 ~ 45N / Has been adopted that of strength to withstand the pressure of yd sq. Yd ※ Except part (conceptual diagram)](/images/osaka/osakashifukushima/e77921f09.gif) [Concrete strength] Affect the life of the building concrete is about 33 ~ 45N / Has been adopted that of strength to withstand the pressure of yd sq. Yd ※ Except part (conceptual diagram) ![Building structure. [outer wall ・ Tosakaikabe] Outdoor and concrete thickness of the outer wall that separates the indoor is about 150 ~ 180mm is reserved. Also, The Tosakai walls between each dwelling unit about 180 ~ To ensure a wall thickness of 250mm, Has been consideration to sound insulation (conceptual diagram)](/images/osaka/osakashifukushima/e77921f10.gif) [outer wall ・ Tosakaikabe] Outdoor and concrete thickness of the outer wall that separates the indoor is about 150 ~ 180mm is reserved. Also, The Tosakai walls between each dwelling unit about 180 ~ To ensure a wall thickness of 250mm, Has been consideration to sound insulation (conceptual diagram) ![Building structure. [Void Slab construction method] Void Slab construction method has been adopted to eliminate as much as possible the small beams that jut into the room. To reduce the visual feeling of pressure, Has been created is uncluttered living space (conceptual diagram)](/images/osaka/osakashifukushima/e77921f11.gif) [Void Slab construction method] Void Slab construction method has been adopted to eliminate as much as possible the small beams that jut into the room. To reduce the visual feeling of pressure, Has been created is uncluttered living space (conceptual diagram) ![Building structure. [Thermal insulation measures] In order to maintain a comfortable indoor environment, outer wall, Roof, etc., Heat insulation has been subjected suitable for each location. High insulation specification that becomes the highest grade 4 of the energy-saving measures grade will be achieved (conceptual diagram)](/images/osaka/osakashifukushima/e77921f12.gif) [Thermal insulation measures] In order to maintain a comfortable indoor environment, outer wall, Roof, etc., Heat insulation has been subjected suitable for each location. High insulation specification that becomes the highest grade 4 of the energy-saving measures grade will be achieved (conceptual diagram) ![Building structure. [Rebar head thickness ・ Water-cement ratio] To strengthen the durability of concrete, Reduce the cement moisture content below 50%, Thickness of increased head about 10mm in thickness, which is determined by the Building Standards Law has been secured (conceptual diagram)](/images/osaka/osakashifukushima/e77921f13.gif) [Rebar head thickness ・ Water-cement ratio] To strengthen the durability of concrete, Reduce the cement moisture content below 50%, Thickness of increased head about 10mm in thickness, which is determined by the Building Standards Law has been secured (conceptual diagram) Other![Other. [Eco Jaws] Eco Jaws that achieves high efficiency of the water heater by its own latent heat recovery system. Reduces unwanted heat released into the atmosphere, Also contribute to the prevention of global warming. The cost of the utility costs will also be realized (logo)](/images/osaka/osakashifukushima/e77921f14.gif) [Eco Jaws] Eco Jaws that achieves high efficiency of the water heater by its own latent heat recovery system. Reduces unwanted heat released into the atmosphere, Also contribute to the prevention of global warming. The cost of the utility costs will also be realized (logo) Surrounding environment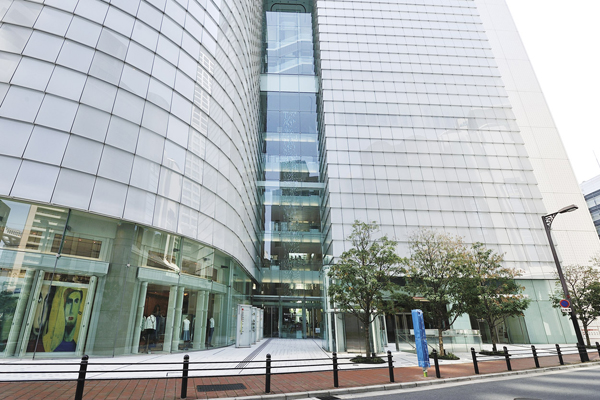 Breeze Breeze (walking 11 minutes ・ About 880m) 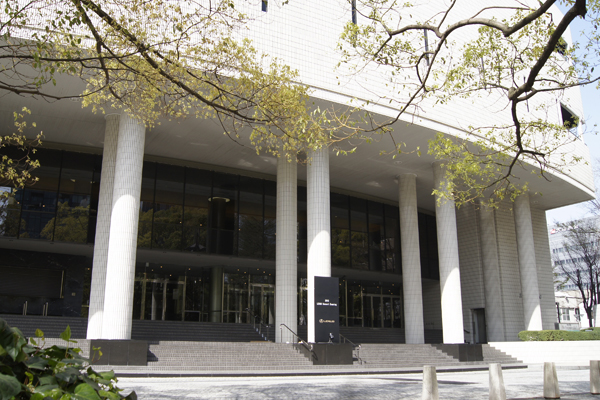 The ・ Symphony Hall (4-minute walk ・ About 250m) 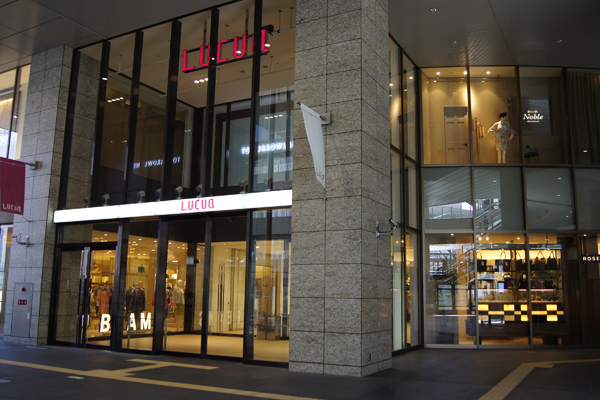 Rukua (walk 13 minutes ・ About 1020m) 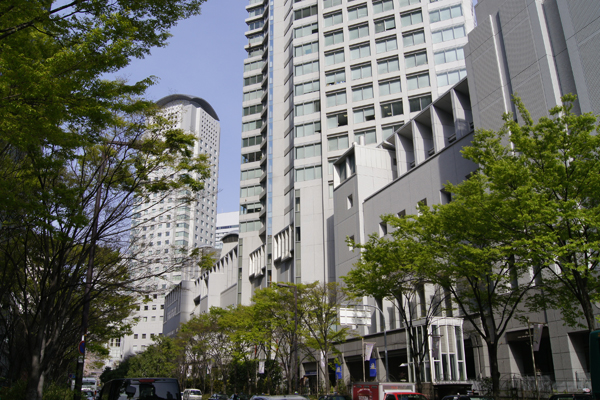 HERBIS OSAKA (9-minute walk ・ About 720m) 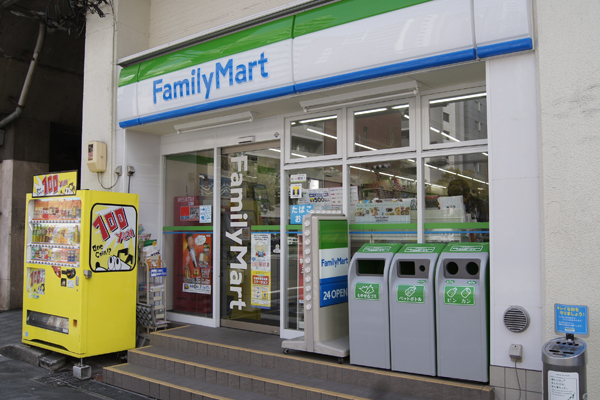 FamilyMart Fukushima Station before store (1-minute walk ・ About 70m) 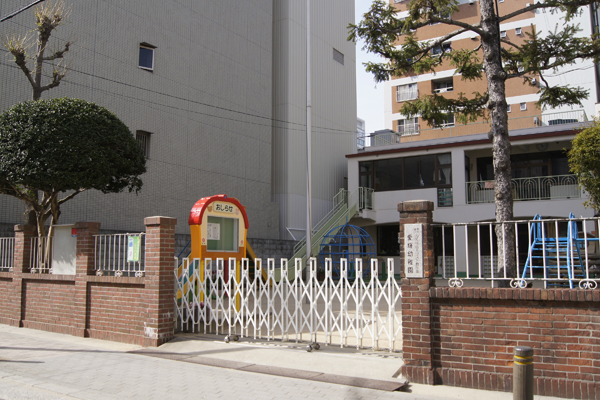 Eitel kindergarten (3-minute walk ・ About 200m) 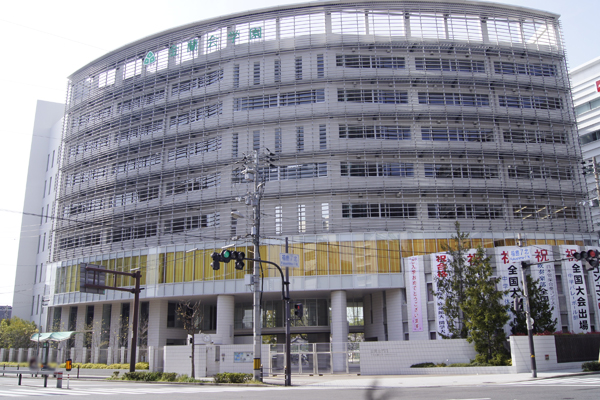 KimuRankai High School ・ Junior High School (4-minute walk ・ About 320m) 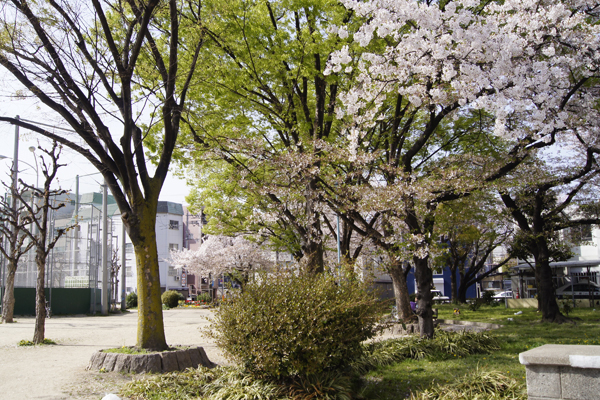 Pujiang park (5-minute walk ・ About 400m) 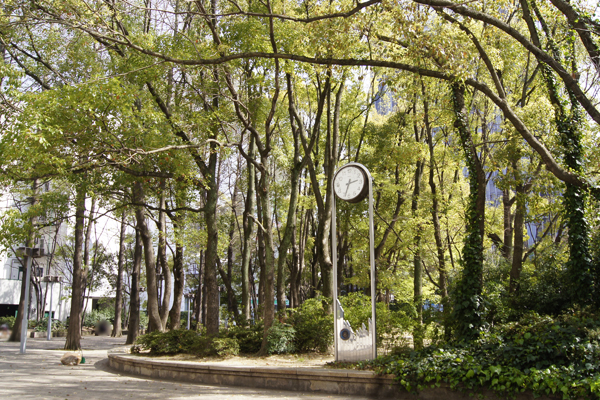 Above Fukushima North Park (a 3-minute walk ・ About 180m) 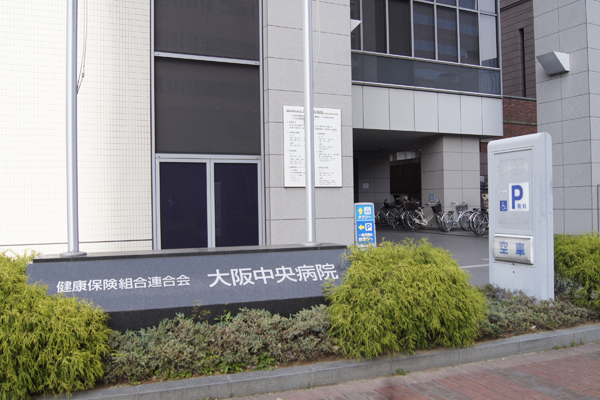 Osaka Central Hospital (8-minute walk ・ About 590m) Floor: 2LDK, the area occupied: 61.6 sq m, Price: 29.9 million yen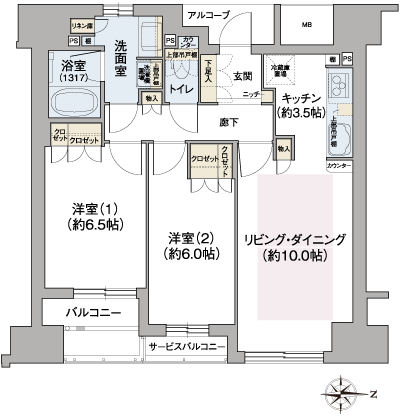 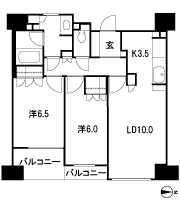 Floor: 3LDK, the area occupied: 70.2 sq m, Price: 35,300,000 yen ~ 37,300,000 yen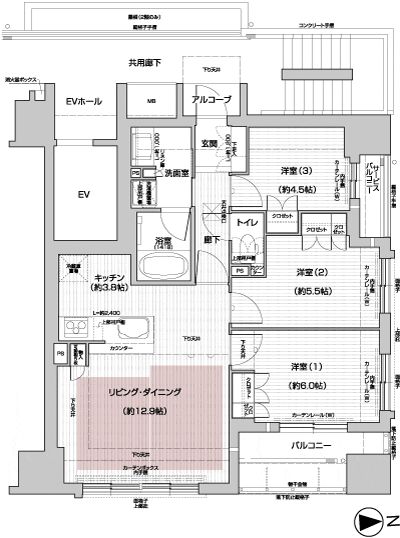 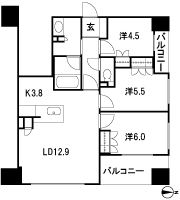 Floor: 3LDK, occupied area: 103.92 sq m, Price: 62.5 million yen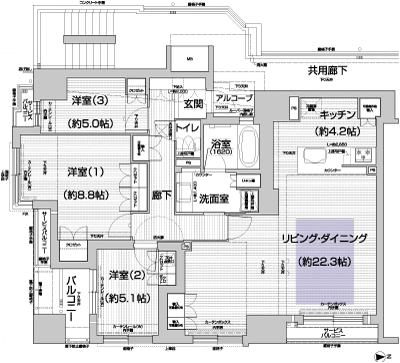 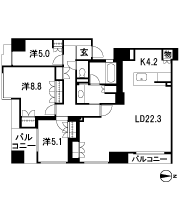 Floor: 3LDK, occupied area: 83.14 sq m, Price: 46.5 million yen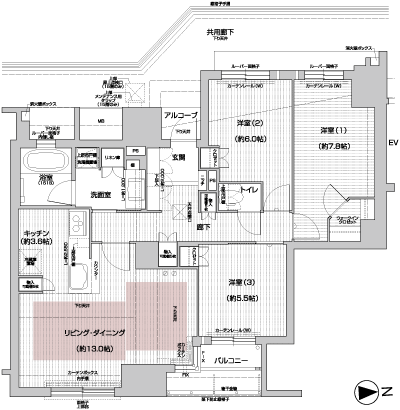 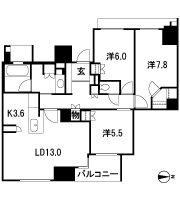 Location | ||||||||||||||||||||||||||||||||||||||||||||||||||||||||||||||||||||||||||||||||||||||||||||||||||||||