Investing in Japanese real estate
2014February
25,800,000 yen ~ 34,500,000 yen, 2LDK ・ 3LDK, 62.08 sq m ~ 73.36 sq m
New Apartments » Kansai » Osaka prefecture » Higashi Sumiyoshi Ward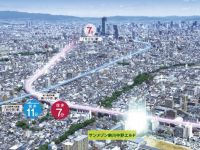 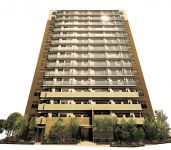
Surrounding environment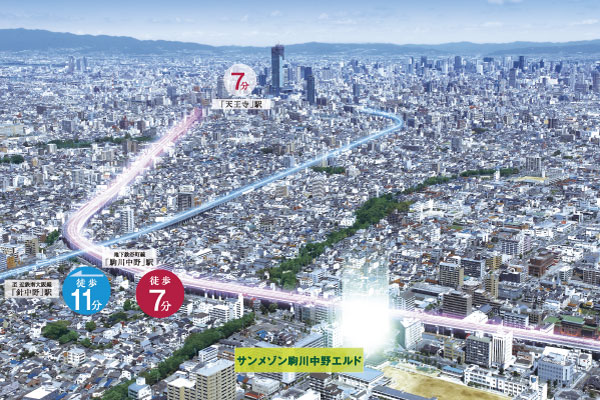 The aerial photo of the peripheral local (the August 2012 shooting) those CG synthesis, In fact a slightly different Buildings and facilities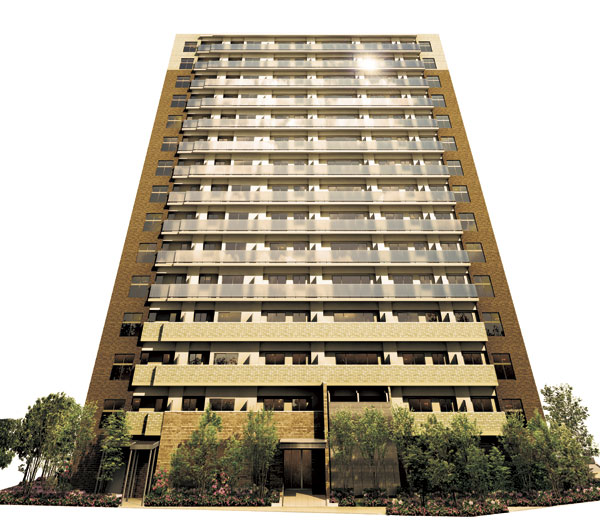 Exterior - Rendering Surrounding environment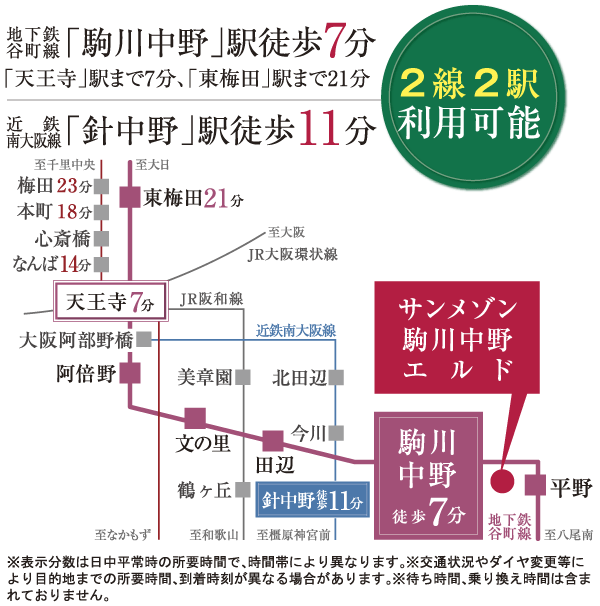 Traffic view 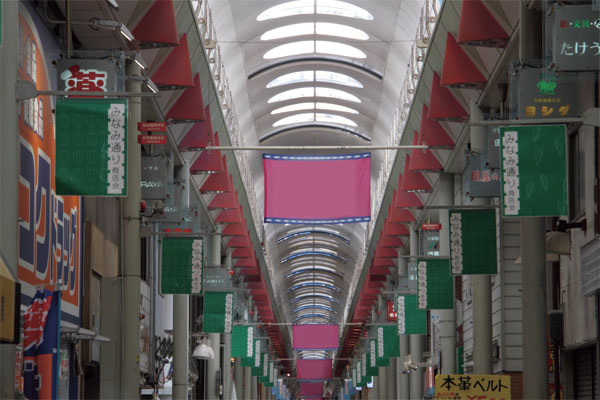 Komagawa shopping street (a 9-minute walk ・ About 650m) 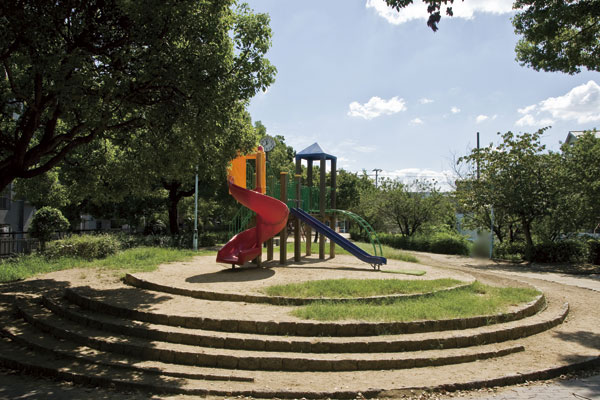 Imagawa Midorido (2-minute walk ・ About 150m) 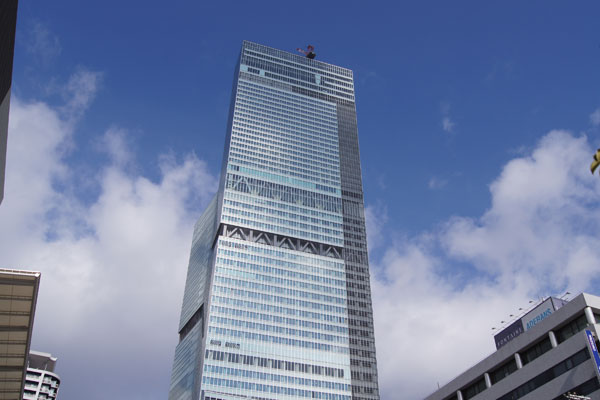 Abenobashi Terminal Building ※ Spring scheduled to open in 2014 (Tennoji Ekimae) Living![Living. [living ・ dining] Living with a sense of relief to capture the soft sunshine and southerly winds ・ dining. A neat Maeru curtain box curtains have been installed (combining the sky to the D type model room. In fact a slightly different)](/images/osaka/osakashihigashisumiyoshi/9768d6e01.jpg) [living ・ dining] Living with a sense of relief to capture the soft sunshine and southerly winds ・ dining. A neat Maeru curtain box curtains have been installed (combining the sky to the D type model room. In fact a slightly different) ![Living. [living ・ dining] Comfort perfect score of living in Zenteiminami orientation ・ Dining (D type model room)](/images/osaka/osakashihigashisumiyoshi/9768d6e07.jpg) [living ・ dining] Comfort perfect score of living in Zenteiminami orientation ・ Dining (D type model room) Kitchen![Kitchen. [kitchen] A kitchen that can dishes while the family conversation. Current plate with a boot-shaped range hood to induce oil smoke that spread has been installed (D type model room)](/images/osaka/osakashihigashisumiyoshi/9768d6e02.jpg) [kitchen] A kitchen that can dishes while the family conversation. Current plate with a boot-shaped range hood to induce oil smoke that spread has been installed (D type model room) ![Kitchen. [Water purifier integrated single lever mixing faucet] The faucet can be drawn hose, Equipped with a water purification function. You can switch to clean water in the lever (same specifications)](/images/osaka/osakashihigashisumiyoshi/9768d6e03.jpg) [Water purifier integrated single lever mixing faucet] The faucet can be drawn hose, Equipped with a water purification function. You can switch to clean water in the lever (same specifications) ![Kitchen. [Quiet center pocket sink] Large pot also wide sink washable comfortably is, Silent type to keep the I sound water. By the step of the drain outlet, It has also become a drain outlet is hardly blocked in a large washing (same specifications)](/images/osaka/osakashihigashisumiyoshi/9768d6e04.jpg) [Quiet center pocket sink] Large pot also wide sink washable comfortably is, Silent type to keep the I sound water. By the step of the drain outlet, It has also become a drain outlet is hardly blocked in a large washing (same specifications) ![Kitchen. [All slide storage] Also taken out to smooth the back of the thing, You can efficiently accommodate the different sizes of cookware (same specifications)](/images/osaka/osakashihigashisumiyoshi/9768d6e05.jpg) [All slide storage] Also taken out to smooth the back of the thing, You can efficiently accommodate the different sizes of cookware (same specifications) ![Kitchen. [IH cooking heater] High thermal efficiency, IH cooking heater that can dishes with strong firepower. Care in the glass top is also happy to (same specifications)](/images/osaka/osakashihigashisumiyoshi/9768d6e06.gif) [IH cooking heater] High thermal efficiency, IH cooking heater that can dishes with strong firepower. Care in the glass top is also happy to (same specifications) ![Kitchen. [Dishwasher] Dishwasher that stubborn oil stains also drop clean, high-temperature cleaning. Can save water bill uses less water as compared to hand washing, And reduces the time and effort of the housework (same specifications)](/images/osaka/osakashihigashisumiyoshi/9768d6e12.jpg) [Dishwasher] Dishwasher that stubborn oil stains also drop clean, high-temperature cleaning. Can save water bill uses less water as compared to hand washing, And reduces the time and effort of the housework (same specifications) Bathing-wash room![Bathing-wash room. [Electric bathroom ventilation heating dryer] Preliminary heating, ventilation, Clothes dryer, Cool breeze, 24-hour ventilation and multifunction 5 roles in one is furnished with (same specifications)](/images/osaka/osakashihigashisumiyoshi/9768d6e08.jpg) [Electric bathroom ventilation heating dryer] Preliminary heating, ventilation, Clothes dryer, Cool breeze, 24-hour ventilation and multifunction 5 roles in one is furnished with (same specifications) ![Bathing-wash room. [Samobasu] The bathtub and a private set of lid to enhance the thermal effect, Samobasu was difficult to cool the hot water. Temperature of hot water even after 6 hours only down about 2 ℃, You can save energy costs ※ Temperature change is the test value under use conditions of assuming, There is no guaranteed values (conceptual diagram)](/images/osaka/osakashihigashisumiyoshi/9768d6e09.gif) [Samobasu] The bathtub and a private set of lid to enhance the thermal effect, Samobasu was difficult to cool the hot water. Temperature of hot water even after 6 hours only down about 2 ℃, You can save energy costs ※ Temperature change is the test value under use conditions of assuming, There is no guaranteed values (conceptual diagram) ![Bathing-wash room. [With slide hook grip bar] Established a freely shower slide bar height adjustment, It has extended functionality (same specifications)](/images/osaka/osakashihigashisumiyoshi/9768d6e10.jpg) [With slide hook grip bar] Established a freely shower slide bar height adjustment, It has extended functionality (same specifications) ![Bathing-wash room. [Housed three-sided mirror] The heater with a three-sided mirror defogging, Set up a storage space that can organize small items such as cosmetics. You can clean and is around counter (same specifications)](/images/osaka/osakashihigashisumiyoshi/9768d6e11.jpg) [Housed three-sided mirror] The heater with a three-sided mirror defogging, Set up a storage space that can organize small items such as cosmetics. You can clean and is around counter (same specifications) ![Bathing-wash room. [Single lever drawer mixing faucet] When you move the lever "click, Adopt a click mechanism that click "with the sound is. Quantity of water ・ Easy temperature control, Head is a drawer type (same specifications)](/images/osaka/osakashihigashisumiyoshi/9768d6e13.jpg) [Single lever drawer mixing faucet] When you move the lever "click, Adopt a click mechanism that click "with the sound is. Quantity of water ・ Easy temperature control, Head is a drawer type (same specifications) Toilet![Toilet. [Shower toilet] The toilet, Shower toilet that can be easily operated by buttons are standard (same specifications)](/images/osaka/osakashihigashisumiyoshi/9768d6e14.gif) [Shower toilet] The toilet, Shower toilet that can be easily operated by buttons are standard (same specifications) ![Toilet. [Cabinet with hanging cupboard] Toilet paper hanging cupboard with a convenient cabinet in such stock are available (same specifications)](/images/osaka/osakashihigashisumiyoshi/9768d6e19.jpg) [Cabinet with hanging cupboard] Toilet paper hanging cupboard with a convenient cabinet in such stock are available (same specifications) Balcony ・ terrace ・ Private garden![balcony ・ terrace ・ Private garden. [balcony] Balconies, The functional ones drought hardware can be folded storage have been installed when you do not want to use (combining the sky to the D type model room. In fact a slightly different)](/images/osaka/osakashihigashisumiyoshi/9768d6e18.jpg) [balcony] Balconies, The functional ones drought hardware can be folded storage have been installed when you do not want to use (combining the sky to the D type model room. In fact a slightly different) Receipt![Receipt. [Shoe box] Storage is abundant tall type of shoe box (same specifications)](/images/osaka/osakashihigashisumiyoshi/9768d6e17.jpg) [Shoe box] Storage is abundant tall type of shoe box (same specifications) ![Receipt. [closet] In Western-style system accommodated, Adopt a closet with hanger pipe. You can organize the clothing and accessories such as neat (same specifications)](/images/osaka/osakashihigashisumiyoshi/9768d6e20.jpg) [closet] In Western-style system accommodated, Adopt a closet with hanger pipe. You can organize the clothing and accessories such as neat (same specifications) Interior![Interior. [Auto Light] The Entrance, Sensors have been installed lights automatically turned on to detect the movement of people (same specifications)](/images/osaka/osakashihigashisumiyoshi/9768d6e15.jpg) [Auto Light] The Entrance, Sensors have been installed lights automatically turned on to detect the movement of people (same specifications) ![Interior. [Wide-style flooring] Not only the warmth and sense of security of wood, Wide-style flooring and stuck to the beauty of the grain has been adopted (same specifications)](/images/osaka/osakashihigashisumiyoshi/9768d6e16.jpg) [Wide-style flooring] Not only the warmth and sense of security of wood, Wide-style flooring and stuck to the beauty of the grain has been adopted (same specifications) Security![Security. [Security system "SECOM"] For the sake of life that always can be peace of mind, Introducing a security system 24 hours a day, 365 days a year. If an abnormality occurs in the dwelling unit automatically Problem Management membered chamber to "SECOM", Make promptly appropriate action (conceptual diagram)](/images/osaka/osakashihigashisumiyoshi/9768d6f05.gif) [Security system "SECOM"] For the sake of life that always can be peace of mind, Introducing a security system 24 hours a day, 365 days a year. If an abnormality occurs in the dwelling unit automatically Problem Management membered chamber to "SECOM", Make promptly appropriate action (conceptual diagram) ![Security. [Hands-free intercom with color monitor] Set up a hands-free type of color monitor with intercom in the dwelling unit. You can unlock the entrance of visitors from the check with the video and audio (same specifications)](/images/osaka/osakashihigashisumiyoshi/9768d6f06.jpg) [Hands-free intercom with color monitor] Set up a hands-free type of color monitor with intercom in the dwelling unit. You can unlock the entrance of visitors from the check with the video and audio (same specifications) ![Security. [Entrance door security magnet sensor] Set up a crime prevention magnet sensor to the entrance door of the dwelling unit. When it is illegally opened, It performs automatic report at the same time issues a warning sound in the intercom ( ※ To activate the security system will be required security settings in the dwelling unit in the intercom. Same specifications)](/images/osaka/osakashihigashisumiyoshi/9768d6f07.jpg) [Entrance door security magnet sensor] Set up a crime prevention magnet sensor to the entrance door of the dwelling unit. When it is illegally opened, It performs automatic report at the same time issues a warning sound in the intercom ( ※ To activate the security system will be required security settings in the dwelling unit in the intercom. Same specifications) Features of the building![Features of the building. [entrance] Live person, I invite those who visit to the deep peace, It is noble entrance (Rendering)](/images/osaka/osakashihigashisumiyoshi/9768d6f17.jpg) [entrance] Live person, I invite those who visit to the deep peace, It is noble entrance (Rendering) ![Features of the building. [Land Plan] east ・ West ・ Site shape the three sides of the south is in contact with the road. In Zenteiminami orientation, Excellent lighting and ventilation, To achieve a life that sense of open (site layout)](/images/osaka/osakashihigashisumiyoshi/9768d6f04.gif) [Land Plan] east ・ West ・ Site shape the three sides of the south is in contact with the road. In Zenteiminami orientation, Excellent lighting and ventilation, To achieve a life that sense of open (site layout) Earthquake ・ Disaster-prevention measures![earthquake ・ Disaster-prevention measures. [Entrance door with a Tai Sin frame] By providing a gap between the frame and the door of the entrance door, The distortion of the door frame to cause the shaking of an earthquake, Door has been the entrance door with a Tai Sin frame to reduce the situation to be adopted not open (conceptual diagram)](/images/osaka/osakashihigashisumiyoshi/9768d6f08.gif) [Entrance door with a Tai Sin frame] By providing a gap between the frame and the door of the entrance door, The distortion of the door frame to cause the shaking of an earthquake, Door has been the entrance door with a Tai Sin frame to reduce the situation to be adopted not open (conceptual diagram) ![earthquake ・ Disaster-prevention measures. [Tai Sin Door Guard] If the door is deformed in a state of setting the Door Guard by the earthquake or the like, Considering release non with the possibility to become, Clearance is provided in the arm portion (same specifications)](/images/osaka/osakashihigashisumiyoshi/9768d6f10.gif) [Tai Sin Door Guard] If the door is deformed in a state of setting the Door Guard by the earthquake or the like, Considering release non with the possibility to become, Clearance is provided in the arm portion (same specifications) ![earthquake ・ Disaster-prevention measures. [Earthquake Early Warning Service] Immediately after the earthquake, P waves captured by the seismometers close to the epicenter of the (earthquake initial fine movement) and analysis, S-wave will not quickly know as much as possible of the arrival time and intensity of the (earthquake principal motion) (conceptual diagram)](/images/osaka/osakashihigashisumiyoshi/9768d6f15.gif) [Earthquake Early Warning Service] Immediately after the earthquake, P waves captured by the seismometers close to the epicenter of the (earthquake initial fine movement) and analysis, S-wave will not quickly know as much as possible of the arrival time and intensity of the (earthquake principal motion) (conceptual diagram) Building structure![Building structure. [Spiral muscle or welded closed Shear Reinforcement (except for some)] The band muscles surrounding the main reinforcement of the pillars, Adopt a spiral muscle or welding closed-type shear reinforcement seamless. You create a tenacious structure to sway and twist of the building of the earthquake (conceptual diagram)](/images/osaka/osakashihigashisumiyoshi/9768d6f12.gif) [Spiral muscle or welded closed Shear Reinforcement (except for some)] The band muscles surrounding the main reinforcement of the pillars, Adopt a spiral muscle or welding closed-type shear reinforcement seamless. You create a tenacious structure to sway and twist of the building of the earthquake (conceptual diagram) ![Building structure. [Double reinforcement (except for some)] In the concrete outer wall and Tosakai wall, Vertical rebar ・ Adopt a double reinforcement assembling in two rows. Compared to the first column single reinforcement of to achieve high strength and durability (conceptual diagram)](/images/osaka/osakashihigashisumiyoshi/9768d6f11.gif) [Double reinforcement (except for some)] In the concrete outer wall and Tosakai wall, Vertical rebar ・ Adopt a double reinforcement assembling in two rows. Compared to the first column single reinforcement of to achieve high strength and durability (conceptual diagram) ![Building structure. [Head thickness of concrete] The head thickness of the concrete surrounding the rebar, About 10mm thick setting than the value stipulated in the Building Standards Law. To suppress the rust of rebar, It prevents damage to the concrete ( ※ Head thickness might numerical value slightly on the construction changes. Conceptual diagram)](/images/osaka/osakashihigashisumiyoshi/9768d6f03.gif) [Head thickness of concrete] The head thickness of the concrete surrounding the rebar, About 10mm thick setting than the value stipulated in the Building Standards Law. To suppress the rust of rebar, It prevents damage to the concrete ( ※ Head thickness might numerical value slightly on the construction changes. Conceptual diagram) ![Building structure. [Flooring of LL-45 grade] It adopted a flooring material of LL-45 grade (grade by light floor impact sound measurements), Living sound to the downstairs has been considered so are unlikely to be perceived ( ※ 2F dwelling unit, except. There are individual differences in how to feel the sound, Please note that it can not be conclusive evaluation. Conceptual diagram)](/images/osaka/osakashihigashisumiyoshi/9768d6f13.gif) [Flooring of LL-45 grade] It adopted a flooring material of LL-45 grade (grade by light floor impact sound measurements), Living sound to the downstairs has been considered so are unlikely to be perceived ( ※ 2F dwelling unit, except. There are individual differences in how to feel the sound, Please note that it can not be conclusive evaluation. Conceptual diagram) ![Building structure. [Wall thickness (except for some)] Outer wall thickness of about 150 ~ 260mm (ALC part is about 100mm), Reinforced concrete thickness of Tosakai walls between dwelling units is about 180 ~ Ensure the 220mm. It has been consideration to sound insulation and durability to Tonarito ( ※ There are individual differences in how to feel the sound, Please note that it can not be conclusive evaluation. Conceptual diagram)](/images/osaka/osakashihigashisumiyoshi/9768d6f14.gif) [Wall thickness (except for some)] Outer wall thickness of about 150 ~ 260mm (ALC part is about 100mm), Reinforced concrete thickness of Tosakai walls between dwelling units is about 180 ~ Ensure the 220mm. It has been consideration to sound insulation and durability to Tonarito ( ※ There are individual differences in how to feel the sound, Please note that it can not be conclusive evaluation. Conceptual diagram) ![Building structure. [PRC slab ・ Unbonded method] About 200 ~ The floor slab of 230mm, Through the "PC steel wires" inside, PRC slab to increase the strength of the floor slab by tension with a dedicated jack ・ Adopted unbonded method. There is no small beams, More space will be achieved ( ※ 1F ・ 2F floor except. Conceptual diagram)](/images/osaka/osakashihigashisumiyoshi/9768d6f18.gif) [PRC slab ・ Unbonded method] About 200 ~ The floor slab of 230mm, Through the "PC steel wires" inside, PRC slab to increase the strength of the floor slab by tension with a dedicated jack ・ Adopted unbonded method. There is no small beams, More space will be achieved ( ※ 1F ・ 2F floor except. Conceptual diagram) ![Building structure. [Full-flat design] The living room from the hallway, Full-flat design that eliminates the floor stepped to the entrance to the wash room and bathroom has been adopted ( ※ Except entrance and balcony of the step. Conceptual diagram)](/images/osaka/osakashihigashisumiyoshi/9768d6f19.gif) [Full-flat design] The living room from the hallway, Full-flat design that eliminates the floor stepped to the entrance to the wash room and bathroom has been adopted ( ※ Except entrance and balcony of the step. Conceptual diagram) ![Building structure. [24-hour ventilation system] Performs a forced ventilation with a low air volume while incorporating fresh air constantly from the living room of the air supply port, Bathroom heating dryer with a 24-hour ventilation function to create a flow of air has been adopted in the room ( ※ It becomes effective only at the time of start-up 24-hour ventilation system. Position of the ventilation equipment is real and different from. Conceptual diagram)](/images/osaka/osakashihigashisumiyoshi/9768d6f20.gif) [24-hour ventilation system] Performs a forced ventilation with a low air volume while incorporating fresh air constantly from the living room of the air supply port, Bathroom heating dryer with a 24-hour ventilation function to create a flow of air has been adopted in the room ( ※ It becomes effective only at the time of start-up 24-hour ventilation system. Position of the ventilation equipment is real and different from. Conceptual diagram) ![Building structure. [Laminated glass (soundproof type)] Scissors soundproof special film, Exert the sound insulation effect over the entire range, Is an excellent laminated glass to sound insulation (conceptual diagram)](/images/osaka/osakashihigashisumiyoshi/9768d6f09.gif) [Laminated glass (soundproof type)] Scissors soundproof special film, Exert the sound insulation effect over the entire range, Is an excellent laminated glass to sound insulation (conceptual diagram) ![Building structure. [Eco Jaws] Gas water heater that achieves high thermal efficiency "Eco Jaws". The company and compared in order to suppress the gas usage conventional gas water heater, And reduce emissions of the gas rates and CO2 (logo)](/images/osaka/osakashihigashisumiyoshi/9768d6f16.gif) [Eco Jaws] Gas water heater that achieves high thermal efficiency "Eco Jaws". The company and compared in order to suppress the gas usage conventional gas water heater, And reduce emissions of the gas rates and CO2 (logo) ![Building structure. [Osaka City building environmental performance display system] In building a comprehensive environment plan that building owners to submit to Osaka, We evaluated at each five levels a comprehensive evaluation of the environmental performance of buildings by the effort degree and CASBEE for three key items that Osaka stipulated](/images/osaka/osakashihigashisumiyoshi/9768d6f01.gif) [Osaka City building environmental performance display system] In building a comprehensive environment plan that building owners to submit to Osaka, We evaluated at each five levels a comprehensive evaluation of the environmental performance of buildings by the effort degree and CASBEE for three key items that Osaka stipulated Surrounding environment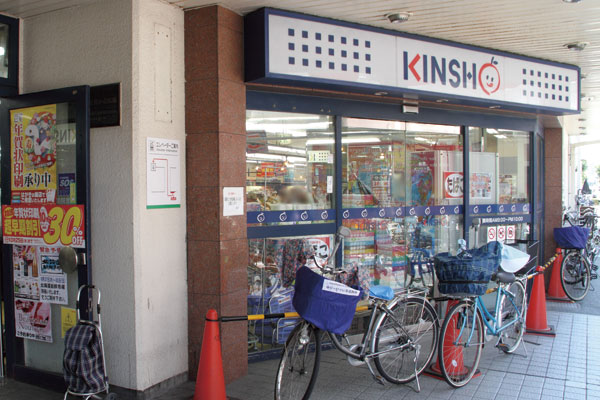 Supermarket KINSHO Harinakano store (a 10-minute walk ・ About 740m) 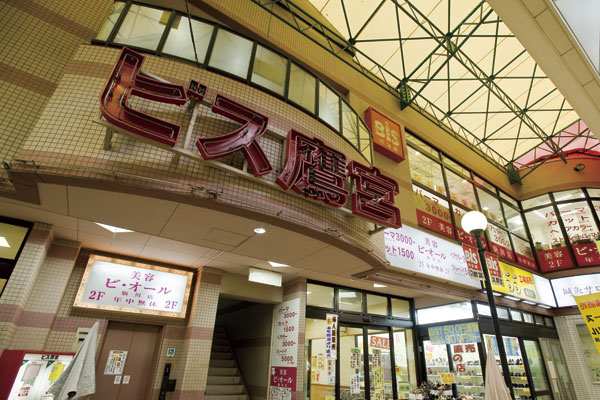 Bis Takamiya (13 mins ・ About 1000m) 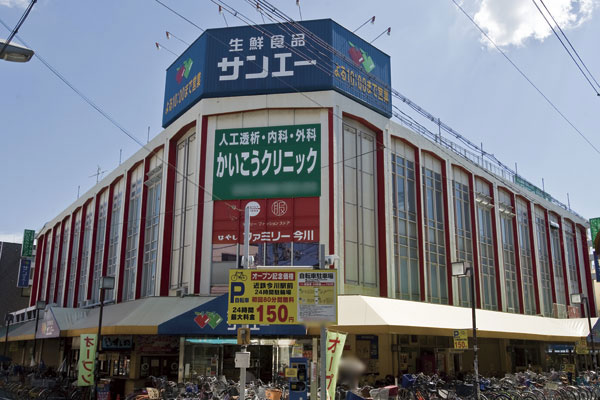 Super Sanei Imagawa store (14 mins ・ About 1080m) 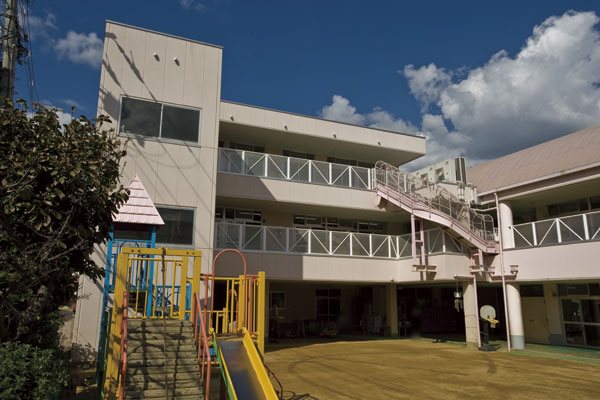 Nakano kindergarten (walk 11 minutes ・ About 850m) 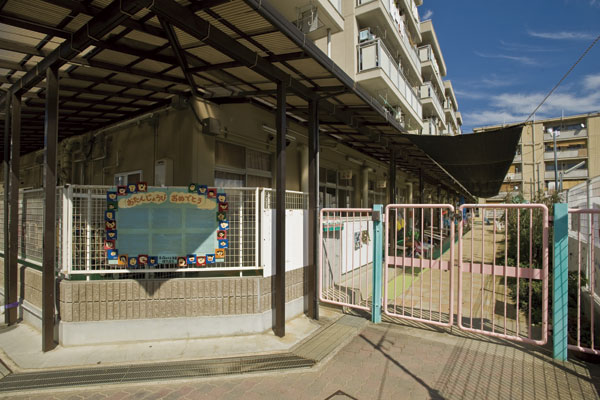 West Kire nursery (14 mins ・ About 1060m) 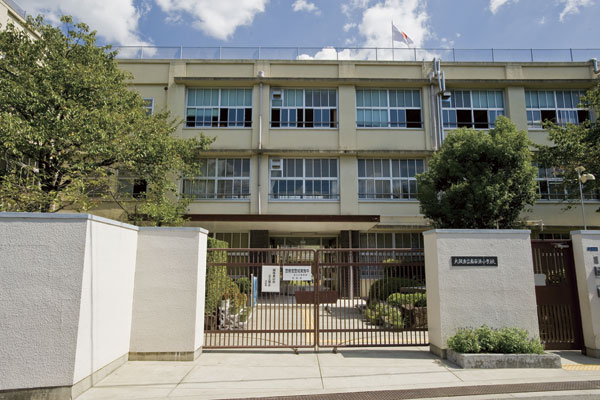 Osaka Minami Baekje elementary school (13 mins ・ About 990m) 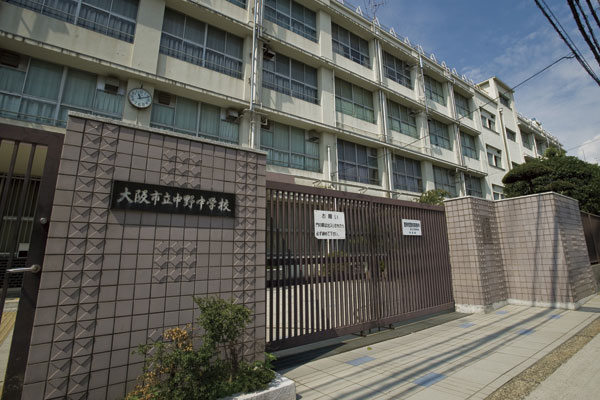 Osaka Municipal Nakano Junior High School (2-minute walk ・ About 110m) 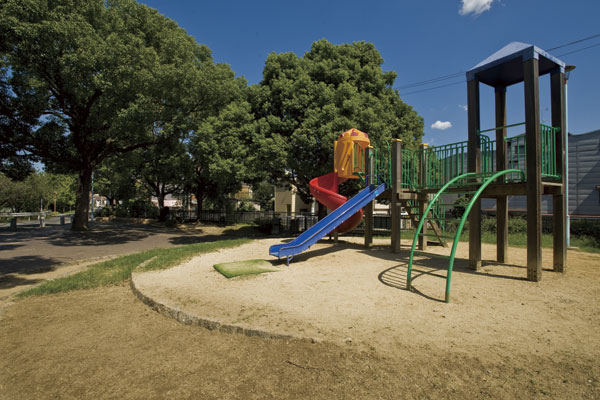 Imagawa Midorido (2-minute walk ・ About 150m) 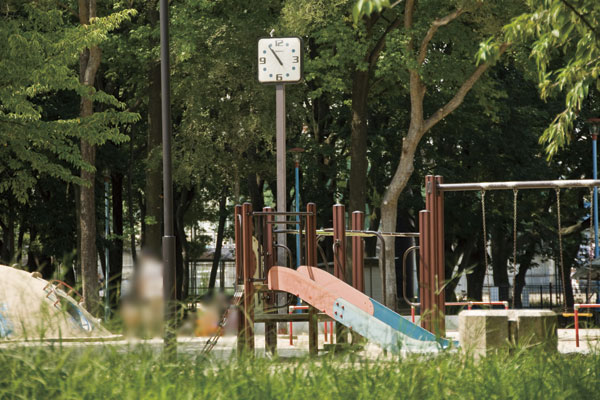 Plain Egret Park (a 10-minute walk ・ About 800m) 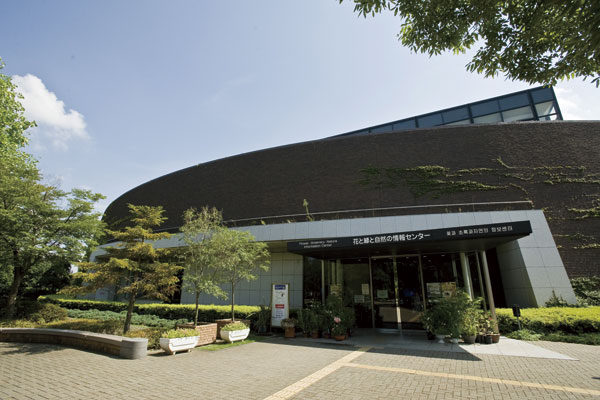 Nagai Botanical Garden (walk 22 minutes ・ About 1710m) 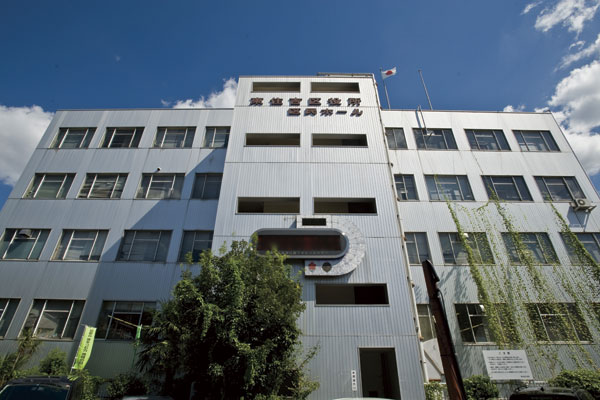 Osaka City Higashi Sumiyoshi Ward (14 mins ・ About 1070m) 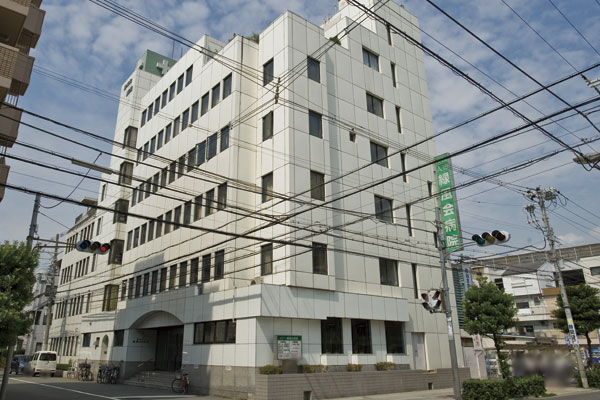 Ryokufukai hospital (7 min walk ・ About 520m) 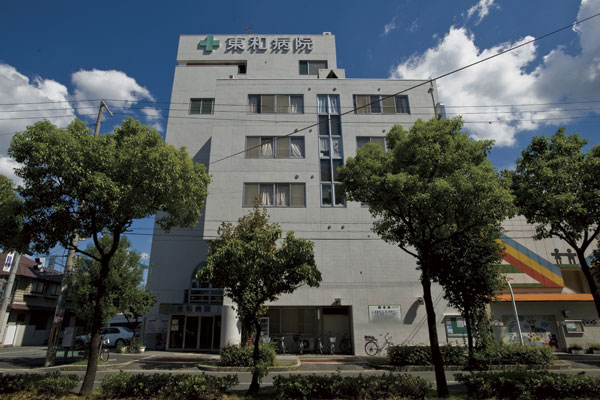 Towa hospital (a 15-minute walk ・ About 1190m) 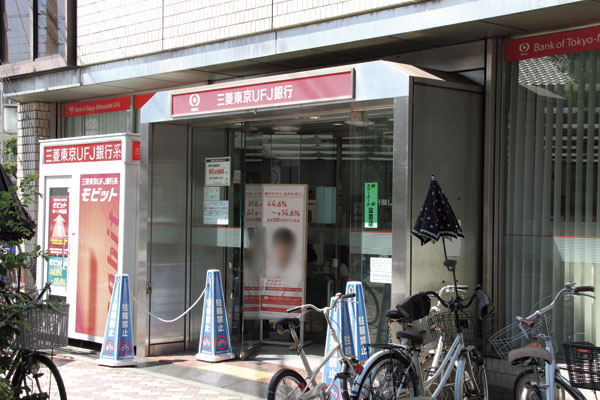 Bank of Tokyo-Mitsubishi UFJ Harinakano branch (a 12-minute walk ・ About 960m) 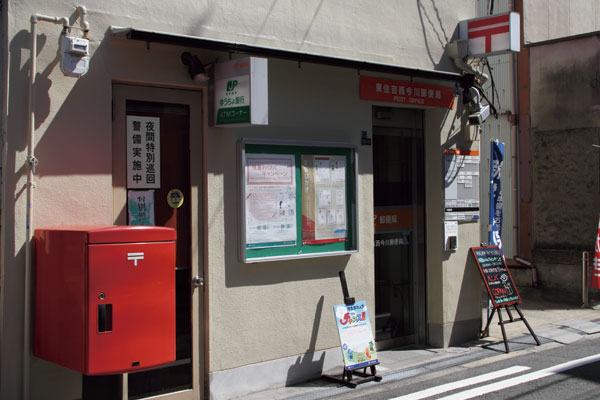 Higashi Sumiyoshi Nishiimagawa post office (a 5-minute walk ・ About 360m) Floor: 2LDK, occupied area: 62.08 sq m, Price: 25.8 million yen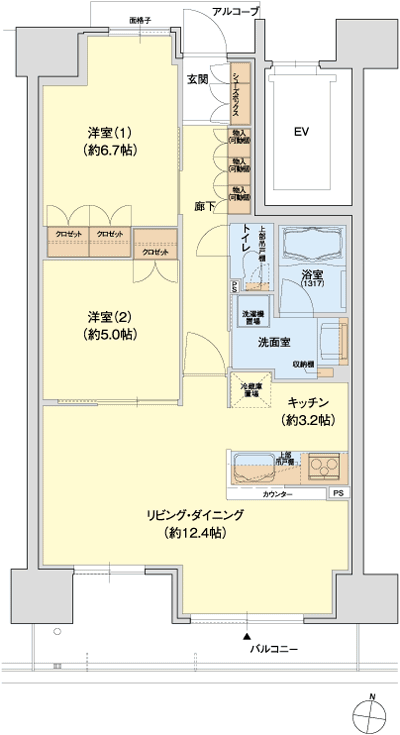 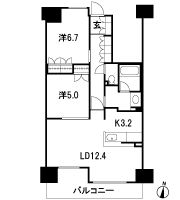 Floor: 3LDK, occupied area: 65.32 sq m, Price: 29.7 million yen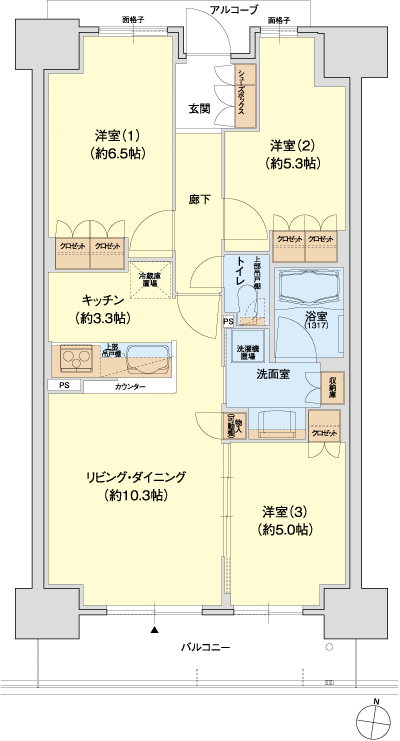 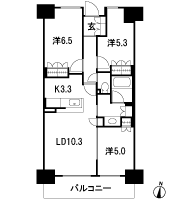 Floor: 3LDK, the area occupied: 67.7 sq m, Price: 30.8 million yen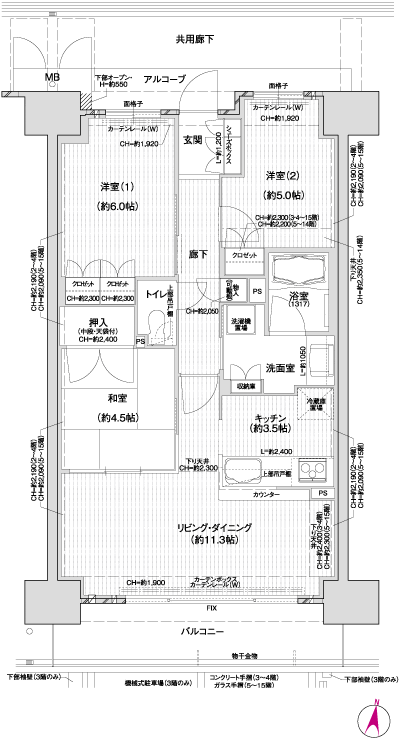 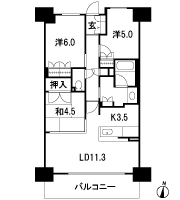 Floor: 3LDK, occupied area: 65.32 sq m, Price: 22.9 million yen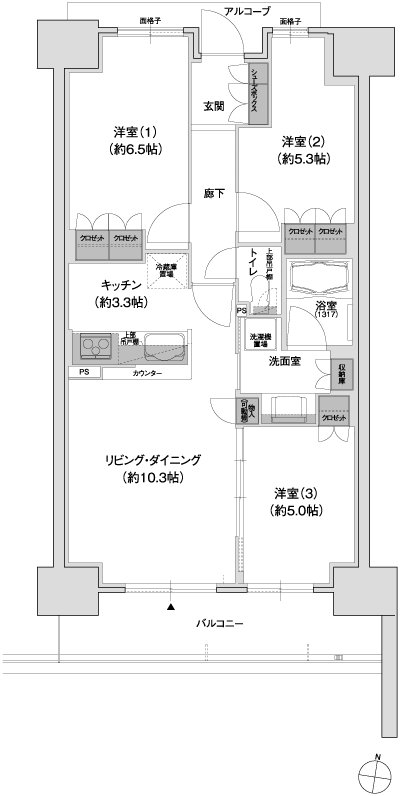 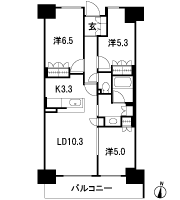 Floor: 3LDK, occupied area: 73.36 sq m, Price: 34.2 million yen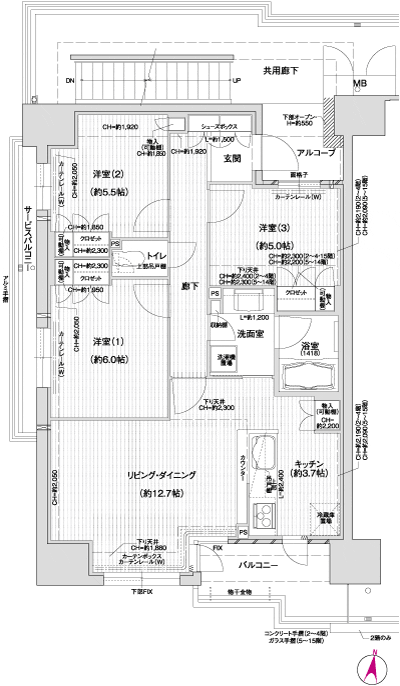 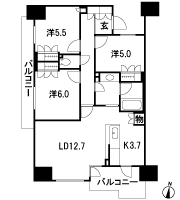 Floor: 3LDK, occupied area: 69.15 sq m, Price: 25.7 million yen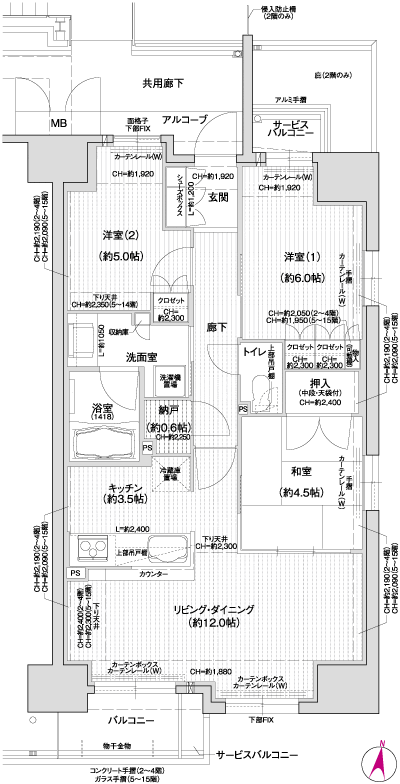 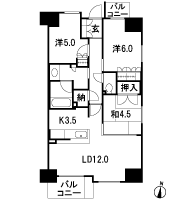 Location | ||||||||||||||||||||||||||||||||||||||||||||||||||||||||||||||||||||||||||||||||||||||||||||||||||||||||||||||||||