Investing in Japanese real estate
New Apartments » Kansai » Osaka prefecture » Hirano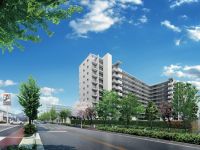 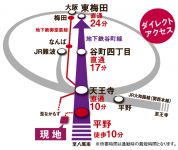
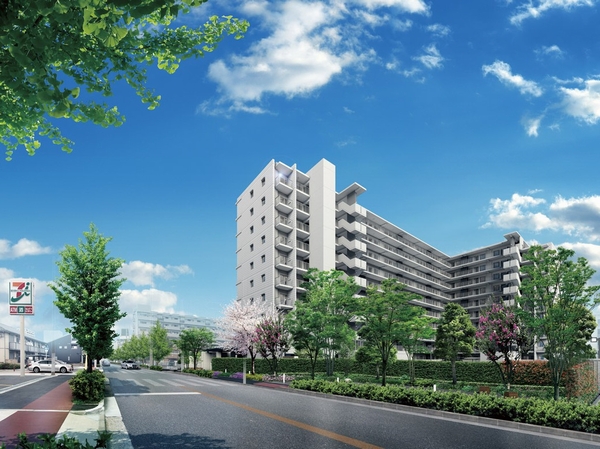 Exterior - Rendering (to those that caused draw on the basis of the design books, Synthesis of the city photo (October 2013 shooting) ・ In fact the different in those CG processing) 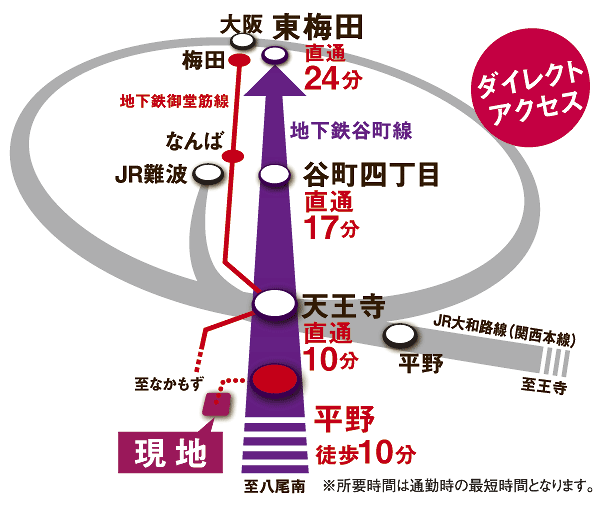 Direct connection to the city. Direct to "Tennoji" station 10 minutes, Can be accessed by direct 24 minutes to "Higashi Umeda" station (Access view) 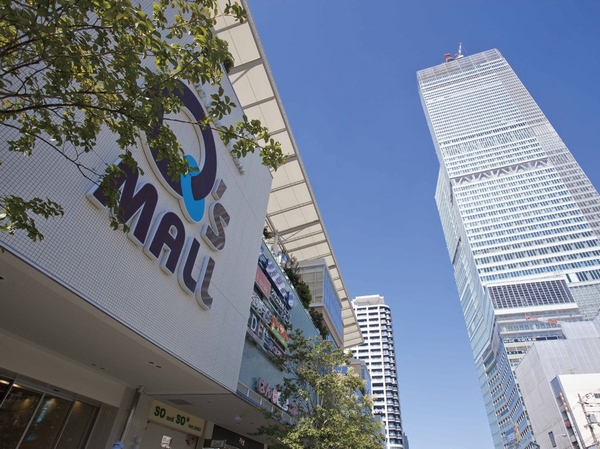 Kintetsu Department Store is preceded opened Abenobashi Terminal Building (currently under construction. Grand Opening March 7, 2014) and a collection and shopping, such as Abeno Kyuzu Mall, Rapidly evolving Tennoji Ekimae landscape (November 2012 shooting) 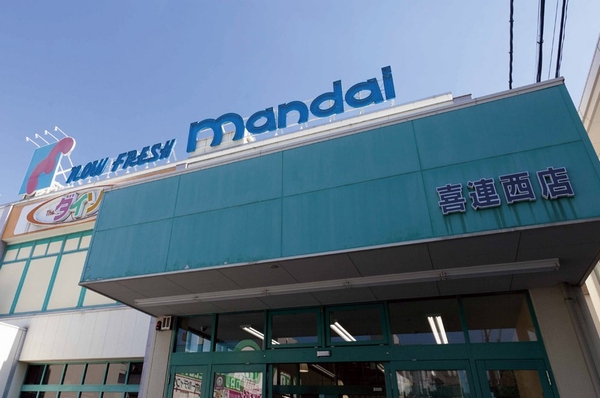 Bandai (3 minutes, about 190m walk) 9:00 am ~ Night open until 12 o'clock 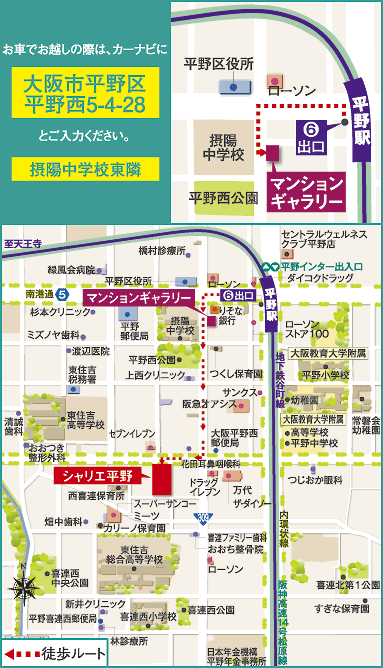 Local guide map 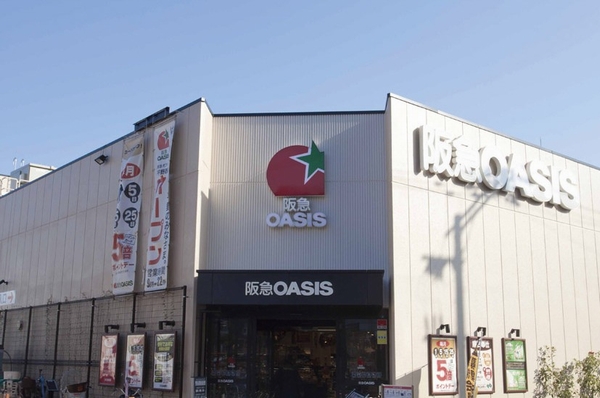 A 5-minute walk Hankyu Oasis o'clock (about 330m) morning 9 ~ Night open until 10:00 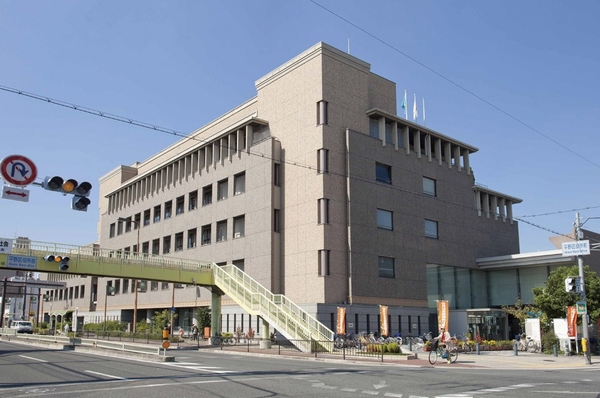 Hirano ward office (7-minute walk, approximately 510m) health and welfare centers in the Government building that examination infant health is carried out 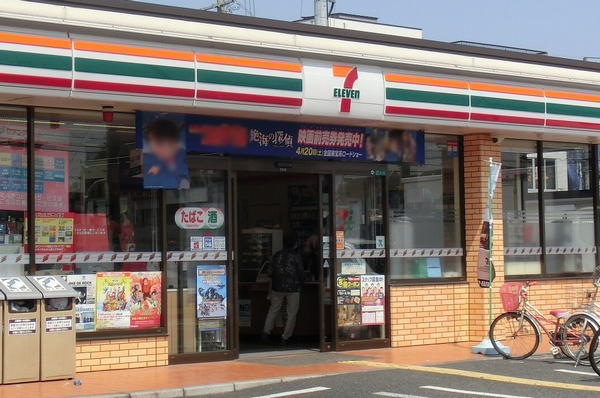 Local immediately before Seven-Eleven (1 minute walk ・ About 20m) 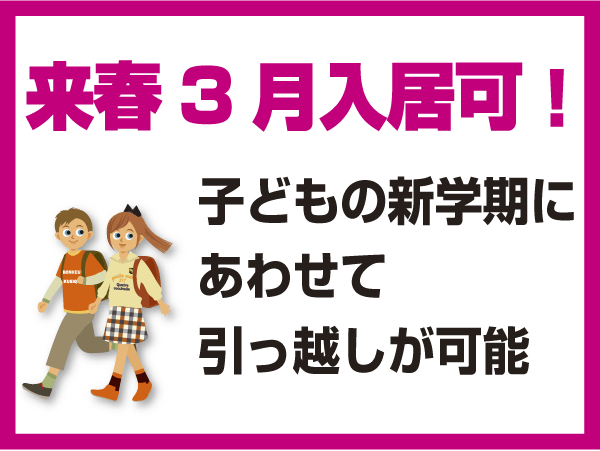 In new residence, New school year can start 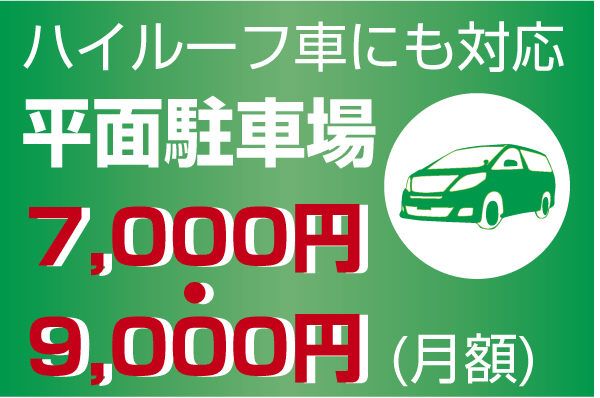 Friendly parking fee to households 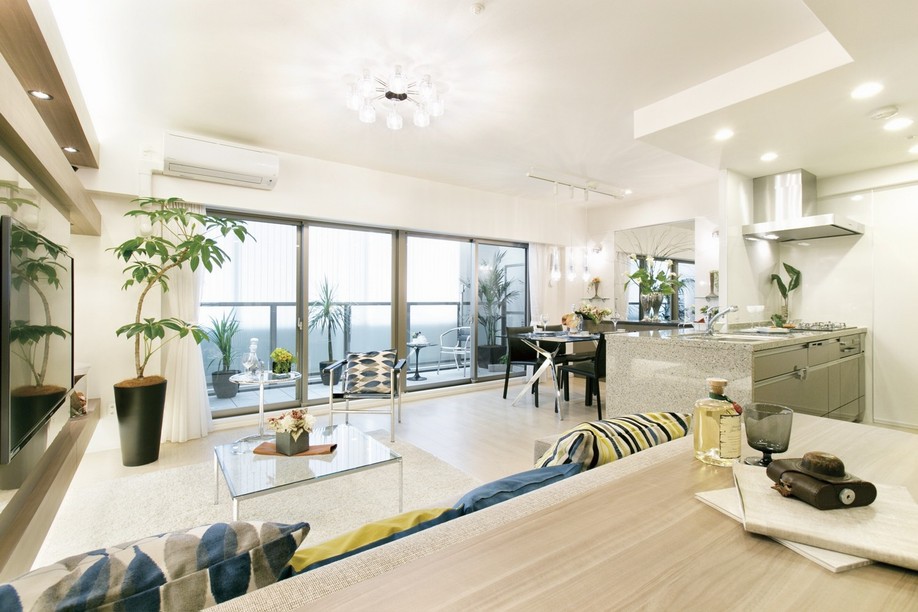 Fun sign and smile of the family, An image of a house can be felt from every corner, Bright and was coordinated by the refreshing tone living ・ dining 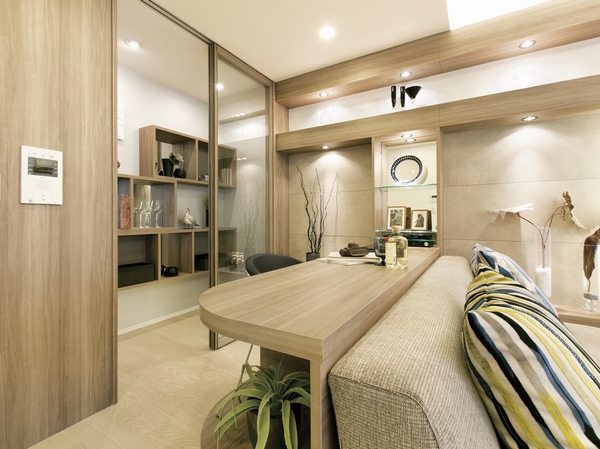 Place the desk in the living room, Study of hobby and children, We proposed a space that can be used as a personal computer space. And nestled a display shelf of glass door in the back, We have to create a stylish storage 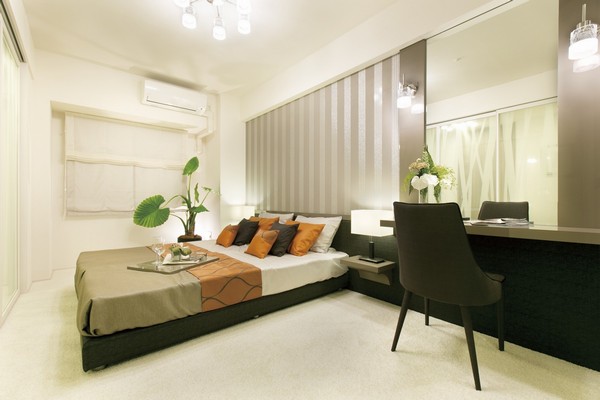 Carpet is a bedroom that has been spread. In the model room, Wall of FIX glass to create a feeling of spaciousness. Please verify. In about 7.0 tatami room can put a big bed, It can also provide a study space 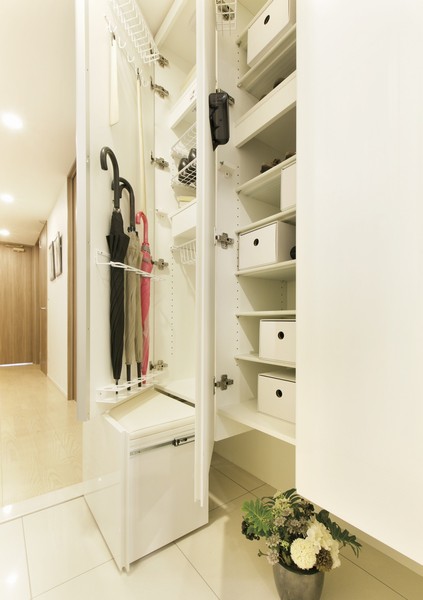 Thor type of entrance accommodated, accessory case, Drawers and umbrella stand rack, Convenient pull-out to wear off of shoes stool (also available as a storage box), etc., Fine devised to ease of use is full 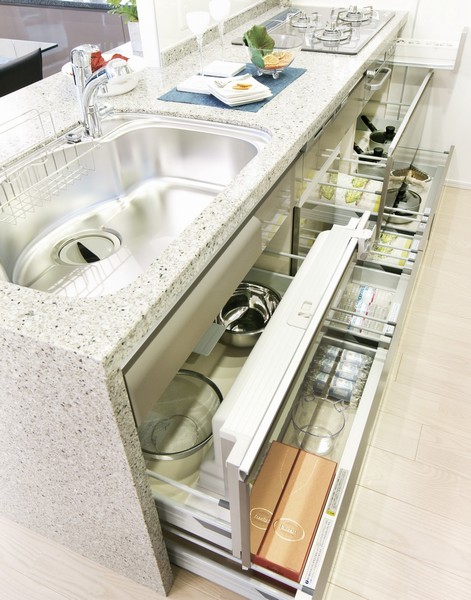 Kitchen storage is, This slide type can be stored as far as it will go. Also Habaki part it can be accommodated, such as drinking water (except under the stove). Also it comes with a ladle class and knives dispose of door pockets, such as ladle 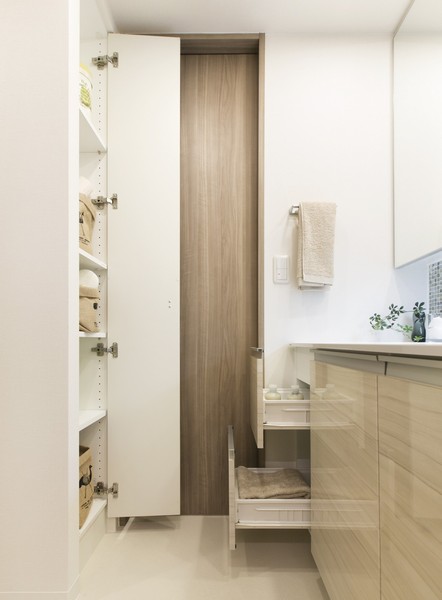 Vanity room ceiling height of linen cabinet that such as towel and change of clothes of underwear can be accommodated to have been prepared. Such as make-up products can be accommodated in the mirror behind the washbasin, Has become a storage space of the bottom also hinged door and drawer 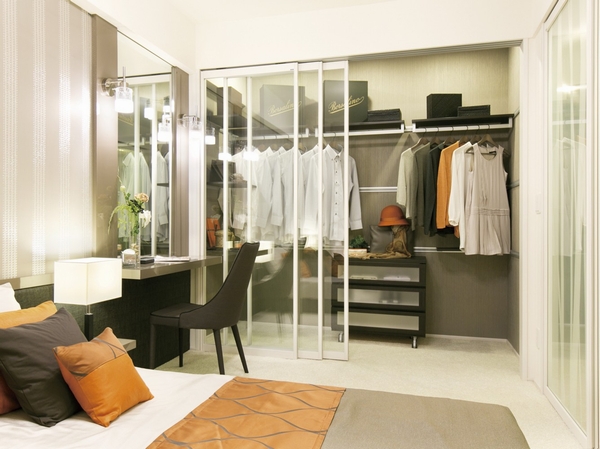 Directions to the model room (a word from the person in charge) 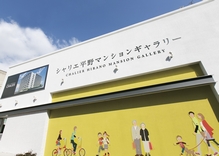 Plane parking, Also lush greenery, Fulfill "clear of planning" 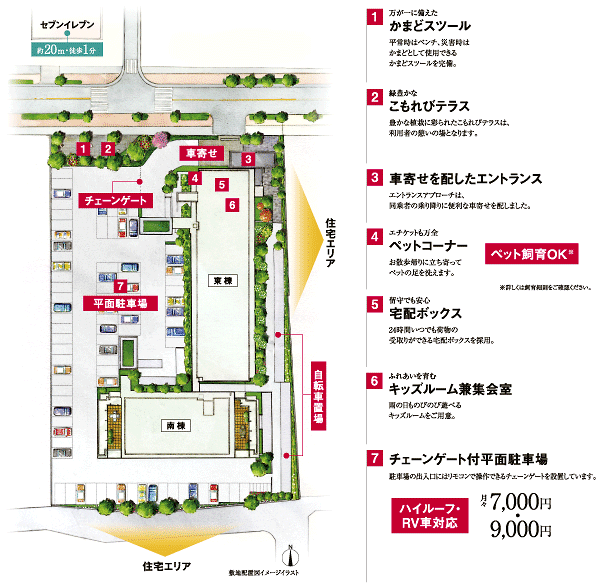 To 4800 sq m more than the site, Leeway provided such as flat parking lot or driveway a land plan (land plan description Illustration) 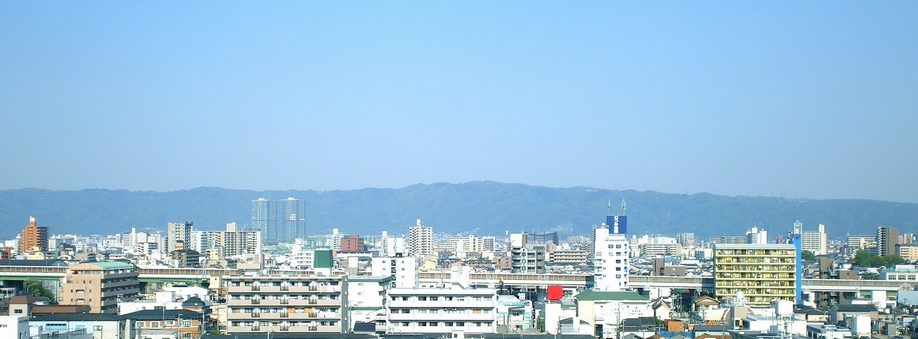 View to the east face of the local than the top floor (10th floor) the height equivalent (May 2013 shooting) 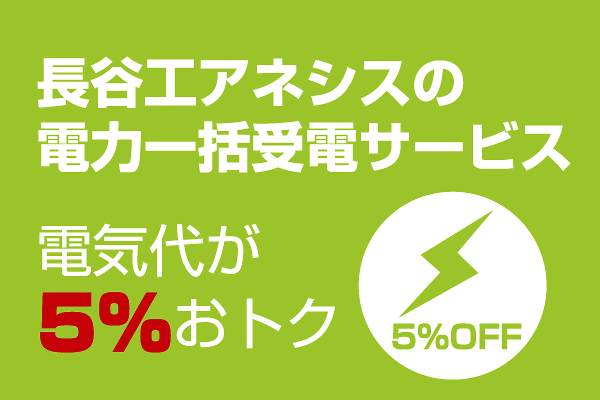 The adoption of a system that collectively receiving a high-voltage power for the entire apartment, Can be reduced by 5% the electricity charges of proprietary part (5% discount from the electrical charge of the Kansai Electric Power Co., Inc.) 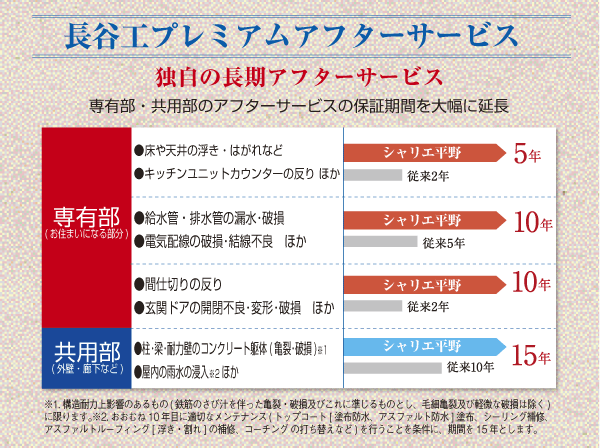 The after-sales service period of the exclusive portion to up to 10 years, the after-sales service period to 15 years of the common areas, adopted than conventional greatly extend the "Haseko premium after-sales service.". That's is also encouraging 24 hours a day, 365 days a year (illustration) Living![Living. [Gas hot water floor heating] Not give up the house dust, Clean floor heating that does not pollute the air. Zukansokunetsu is the type ideal heating systems (same specifications)](/images/osaka/osakashihirano/9d916de18.jpg) [Gas hot water floor heating] Not give up the house dust, Clean floor heating that does not pollute the air. Zukansokunetsu is the type ideal heating systems (same specifications) ![Living. [Water heater ・ Floor heating controller] Controller while are in the living room can bathtub hot water beam and reheating of. Regulation of floor heating is also available (same specifications)](/images/osaka/osakashihirano/9d916de05.jpg) [Water heater ・ Floor heating controller] Controller while are in the living room can bathtub hot water beam and reheating of. Regulation of floor heating is also available (same specifications) Kitchen![Kitchen. [Mizunashi 3-necked stove with grill] Strong and clean and easy 3-necked gas stove to scratch. IH power supply is also available (same specifications)](/images/osaka/osakashihirano/9d916de01.jpg) [Mizunashi 3-necked stove with grill] Strong and clean and easy 3-necked gas stove to scratch. IH power supply is also available (same specifications) ![Kitchen. [Wide silent sink] It is easy to wash sink of wide-size, such as pot, Water is quiet specification to reduce the I sound (same specifications)](/images/osaka/osakashihirano/9d916de20.jpg) [Wide silent sink] It is easy to wash sink of wide-size, such as pot, Water is quiet specification to reduce the I sound (same specifications) ![Kitchen. [Toray "Torebino" (water purifier)] Natural minerals is intact, Remove only impurities, Delicious water Masu fun Me ※ Filter replacement will be paid (same specifications)](/images/osaka/osakashihirano/9d916de02.jpg) [Toray "Torebino" (water purifier)] Natural minerals is intact, Remove only impurities, Delicious water Masu fun Me ※ Filter replacement will be paid (same specifications) ![Kitchen. [Smart counter] At the bottom of the face-to-face counter some useful counter provided with a shelf that familiar accessory is put is adopted (same specifications)](/images/osaka/osakashihirano/9d916de03.jpg) [Smart counter] At the bottom of the face-to-face counter some useful counter provided with a shelf that familiar accessory is put is adopted (same specifications) ![Kitchen. [Door pocket] Door pocket can be stored together small items such as kitchen accessories are provided (same specifications)](/images/osaka/osakashihirano/9d916de04.jpg) [Door pocket] Door pocket can be stored together small items such as kitchen accessories are provided (same specifications) ![Kitchen. [All slide storage] Slide type of cabinet and out can be stored in a smooth as far as it will go. Habaki part (except under the stove) have also been secured as a storage space (same specifications)](/images/osaka/osakashihirano/9d916de06.jpg) [All slide storage] Slide type of cabinet and out can be stored in a smooth as far as it will go. Habaki part (except under the stove) have also been secured as a storage space (same specifications) Bathing-wash room![Bathing-wash room. [Three-sided mirror back storage] The three-sided mirror back will have storage space is provided which can be refreshing accommodate the make-up supplies and hair supplies (same specifications)](/images/osaka/osakashihirano/9d916de08.jpg) [Three-sided mirror back storage] The three-sided mirror back will have storage space is provided which can be refreshing accommodate the make-up supplies and hair supplies (same specifications) ![Bathing-wash room. [Bowl-integrated counter] Counter seamless of the bowl is convenient to care. The stylish design is also attractive (same specifications)](/images/osaka/osakashihirano/9d916de09.jpg) [Bowl-integrated counter] Counter seamless of the bowl is convenient to care. The stylish design is also attractive (same specifications) ![Bathing-wash room. [Low-floor bathtub] From children to the elderly, Peace of mind and low-floor type that can be bathing has been adopted (same specifications)](/images/osaka/osakashihirano/9d916de10.jpg) [Low-floor bathtub] From children to the elderly, Peace of mind and low-floor type that can be bathing has been adopted (same specifications) ![Bathing-wash room. [Bathroom heating dryer] Equipped with "Kawakku 24". ventilation ・ Including dry, Drying and winter pre-heating various functions such as the laundry is furnished (same specifications)](/images/osaka/osakashihirano/9d916de11.jpg) [Bathroom heating dryer] Equipped with "Kawakku 24". ventilation ・ Including dry, Drying and winter pre-heating various functions such as the laundry is furnished (same specifications) ![Bathing-wash room. [Thermostatic mixing faucet] Bathroom mixing faucet with a thermostat to keep the water temperature at a constant has been adopted (same specifications)](/images/osaka/osakashihirano/9d916de12.jpg) [Thermostatic mixing faucet] Bathroom mixing faucet with a thermostat to keep the water temperature at a constant has been adopted (same specifications) Toilet![Toilet. [Bidet] Cleaning with warm water ・ Heating toilet seat bidet with a deodorizing function has been adopted (same specifications)](/images/osaka/osakashihirano/9d916de13.jpg) [Bidet] Cleaning with warm water ・ Heating toilet seat bidet with a deodorizing function has been adopted (same specifications) ![Toilet. [Hanging cupboard] Convenient hanging cupboard has been installed in the housing, such as toilet paper or detergent (same specifications)](/images/osaka/osakashihirano/9d916de14.jpg) [Hanging cupboard] Convenient hanging cupboard has been installed in the housing, such as toilet paper or detergent (same specifications) ![Toilet. [Toilet Auto Light] Sensor detects when a person approaches, Auto light to automatic lighting has been adopted (same specifications)](/images/osaka/osakashihirano/9d916de15.jpg) [Toilet Auto Light] Sensor detects when a person approaches, Auto light to automatic lighting has been adopted (same specifications) Receipt![Receipt. [Shoe box] Family of shoes and umbrella ・ It can efficiently hold up small parts, It is a large shoe box of tall type with shelves of movable (same specifications)](/images/osaka/osakashihirano/9d916de16.jpg) [Shoe box] Family of shoes and umbrella ・ It can efficiently hold up small parts, It is a large shoe box of tall type with shelves of movable (same specifications) ![Receipt. [Linen cabinet] Convenient linen cabinet has provided on the stock, such as towels and toiletries (same specifications)](/images/osaka/osakashihirano/9d916de19.jpg) [Linen cabinet] Convenient linen cabinet has provided on the stock, such as towels and toiletries (same specifications) Other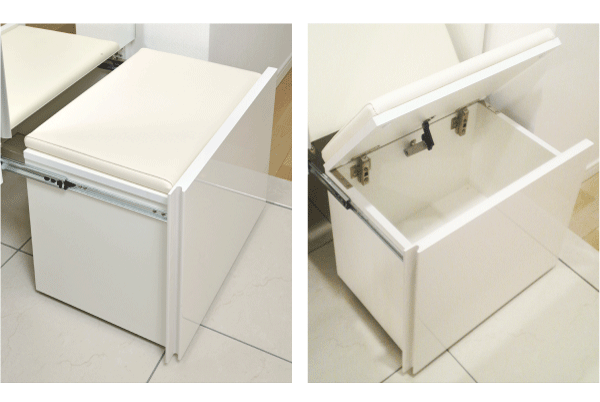 (Shared facilities ・ Common utility ・ Pet facility ・ Variety of services ・ Security ・ Earthquake countermeasures ・ Disaster-prevention measures ・ Building structure ・ Such as the characteristics of the building) Shared facilities![Shared facilities. [Sunbeams terrace (self-management park)] Komorebi terrace arranged on the site north, Arranged, including the rich planting a hedge of Hiradotsutsuji and Fraxinus griffithii to be a recreation of the user, Interspersed the stool of stone with a texture, It is the space feel the peace (Rendering)](/images/osaka/osakashihirano/9d916df08.jpg) [Sunbeams terrace (self-management park)] Komorebi terrace arranged on the site north, Arranged, including the rich planting a hedge of Hiradotsutsuji and Fraxinus griffithii to be a recreation of the user, Interspersed the stool of stone with a texture, It is the space feel the peace (Rendering) ![Shared facilities. [Plane parking] The site, Plane parking lot that can be receipts out of the car smoothly is provided. High roof vehicles also acceptable (Rendering)](/images/osaka/osakashihirano/9d916df12.jpg) [Plane parking] The site, Plane parking lot that can be receipts out of the car smoothly is provided. High roof vehicles also acceptable (Rendering) ![Shared facilities. [Entrance hall] Welcomed warmly those who live, Entrance Hall is white to welcome an important guest ・ black ・ It arranged a well-balanced ground color of the material of the tea, To make you feel the depth. There is a basis garden and proceed to the back hall, Ya mitsumata planted in granite bowls, It is space configuration that provides healing and pleasure to those who look at the design wall that nestled behind them (Rendering)](/images/osaka/osakashihirano/9d916df06.jpg) [Entrance hall] Welcomed warmly those who live, Entrance Hall is white to welcome an important guest ・ black ・ It arranged a well-balanced ground color of the material of the tea, To make you feel the depth. There is a basis garden and proceed to the back hall, Ya mitsumata planted in granite bowls, It is space configuration that provides healing and pleasure to those who look at the design wall that nestled behind them (Rendering) ![Shared facilities. [Delivery Box] Courier box that can receive luggage at any time 24 hours has been established. You can also go out without worrying about the time one with a lot of going out (same specifications)](/images/osaka/osakashihirano/9d916df11.jpg) [Delivery Box] Courier box that can receive luggage at any time 24 hours has been established. You can also go out without worrying about the time one with a lot of going out (same specifications) Pet![Pet. [Pet] Washable pet foot to stop by for a walk way home, Convenient pet corner is provided (an example of a frog pets)](/images/osaka/osakashihirano/9d916df04.jpg) [Pet] Washable pet foot to stop by for a walk way home, Convenient pet corner is provided (an example of a frog pets) Variety of services![Variety of services. [Haseko premium after-sales service] design ・ Construction ・ Sale ・ Play is Haseko group to after-sales service, Than the traditional company's after-sales service, And was significantly extended "Haseko premium after-sales service" is adopted the period, You could live in peace (logo)](/images/osaka/osakashihirano/9d916df02.gif) [Haseko premium after-sales service] design ・ Construction ・ Sale ・ Play is Haseko group to after-sales service, Than the traditional company's after-sales service, And was significantly extended "Haseko premium after-sales service" is adopted the period, You could live in peace (logo) Security![Security. [Security system] And the root of people and bicycle and out, It divided the route the car and out, Ayumu car isolation design of the peace of mind to the elderly has been adopted from the small children (illustration)](/images/osaka/osakashihirano/9d916df13.gif) [Security system] And the root of people and bicycle and out, It divided the route the car and out, Ayumu car isolation design of the peace of mind to the elderly has been adopted from the small children (illustration) ![Security. [Auto-lock system] Check the visitor at each entrance, Auto-lock system to protect the security and privacy of the residents has been adopted (illustration)](/images/osaka/osakashihirano/9d916df14.gif) [Auto-lock system] Check the visitor at each entrance, Auto-lock system to protect the security and privacy of the residents has been adopted (illustration) ![Security. [Auto-lock operation panel] Color monitor correspondence of the auto lock operation panel that the figure of the visitor can see from each dwelling unit has been adopted (same specifications)](/images/osaka/osakashihirano/9d916df20.gif) [Auto-lock operation panel] Color monitor correspondence of the auto lock operation panel that the figure of the visitor can see from each dwelling unit has been adopted (same specifications) Features of the building![Features of the building. [appearance] Site boasts a breadth of 4800 sq m more than the, Enough Ikaseru so the room, Various devices have been made. Convenient plane parking out privileges adopts the remote control type chain gate with consideration to security. Also, Such as providing a pet corner and a children's room and meeting room to enhance the comfort of the living, If life can feel the comfort and peace of mind has been proposed (Rendering)](/images/osaka/osakashihirano/9d916df09.gif) [appearance] Site boasts a breadth of 4800 sq m more than the, Enough Ikaseru so the room, Various devices have been made. Convenient plane parking out privileges adopts the remote control type chain gate with consideration to security. Also, Such as providing a pet corner and a children's room and meeting room to enhance the comfort of the living, If life can feel the comfort and peace of mind has been proposed (Rendering) ![Features of the building. [appearance] Total 136 House consisting of two buildings of the South Tower and the East Wing. As appearance is the airy design tone, Tile color is based on white. Produce a rich look by dividing part to paste the two kinds of tile. further, By emphasizing the horizontal line on the balcony railing and eaves, Simple and modern atmosphere. As a landmark of beauty that symbolizes the center of the city, Its presence has been claimed (Rendering)](/images/osaka/osakashihirano/9d916df07.jpg) [appearance] Total 136 House consisting of two buildings of the South Tower and the East Wing. As appearance is the airy design tone, Tile color is based on white. Produce a rich look by dividing part to paste the two kinds of tile. further, By emphasizing the horizontal line on the balcony railing and eaves, Simple and modern atmosphere. As a landmark of beauty that symbolizes the center of the city, Its presence has been claimed (Rendering) ![Features of the building. [Entrance approach] Entrance approach that becomes the face of the house is arranged carriage porch, The imposing appearance that nestled the gate of the pick-up. Also, Including the zelkova of symbol tree, Planting evergreen trees and the four seasons of flowers, such as evergreen oak and Fraxinus griffithii, Live better course, It is a beautiful space that can comfortably escort the person to visit (Rendering)](/images/osaka/osakashihirano/9d916df05.jpg) [Entrance approach] Entrance approach that becomes the face of the house is arranged carriage porch, The imposing appearance that nestled the gate of the pick-up. Also, Including the zelkova of symbol tree, Planting evergreen trees and the four seasons of flowers, such as evergreen oak and Fraxinus griffithii, Live better course, It is a beautiful space that can comfortably escort the person to visit (Rendering) ![Features of the building. [Porte-cochere] The entrance approach, Driveway that can get in and out of the car without getting wet on a rainy day we are disposed (Rendering)](/images/osaka/osakashihirano/9d916df10.jpg) [Porte-cochere] The entrance approach, Driveway that can get in and out of the car without getting wet on a rainy day we are disposed (Rendering) Earthquake ・ Disaster-prevention measures![earthquake ・ Disaster-prevention measures. [Kamado stool] The bench and remove the sitting plate become "Kamado", Komorebi terrace to the (self-management park) (conceptual diagram)](/images/osaka/osakashihirano/9d916df15.gif) [Kamado stool] The bench and remove the sitting plate become "Kamado", Komorebi terrace to the (self-management park) (conceptual diagram) ![earthquake ・ Disaster-prevention measures. [Emergency drinking water generation system "Toray" Toreromu ""] Emergency drinking water generation system that it is possible to ensure the drinking water "Toray" Toreromu "" has been also equipped with an emergency supply of tap water is less. Because using the engine power, The power supply is not required (same specifications)](/images/osaka/osakashihirano/9d916df17.jpg) [Emergency drinking water generation system "Toray" Toreromu ""] Emergency drinking water generation system that it is possible to ensure the drinking water "Toray" Toreromu "" has been also equipped with an emergency supply of tap water is less. Because using the engine power, The power supply is not required (same specifications) ![earthquake ・ Disaster-prevention measures. [P-wave sensor introduced Elevator] Elevator emergency stop device, which was introduced the P-wave sensor to quickly sense the shaking of the earthquake has been adopted (conceptual diagram)](/images/osaka/osakashihirano/9d916df16.gif) [P-wave sensor introduced Elevator] Elevator emergency stop device, which was introduced the P-wave sensor to quickly sense the shaking of the earthquake has been adopted (conceptual diagram) ![earthquake ・ Disaster-prevention measures. [Disaster prevention strengthening Mansion] Osaka City for the purpose of maintenance of strong high-quality apartments in the improvement and disaster of disaster prevention force "disaster prevention strengthening Mansion" certification system. Earthquake-proof ・ Fire resistance of course, Safety inside the building, Safety during evacuation, Prepare for disaster, Such as the development of disaster prevention action plan, You can only apartment that has cleared a number of criteria are certified (logo)](/images/osaka/osakashihirano/9d916df03.gif) [Disaster prevention strengthening Mansion] Osaka City for the purpose of maintenance of strong high-quality apartments in the improvement and disaster of disaster prevention force "disaster prevention strengthening Mansion" certification system. Earthquake-proof ・ Fire resistance of course, Safety inside the building, Safety during evacuation, Prepare for disaster, Such as the development of disaster prevention action plan, You can only apartment that has cleared a number of criteria are certified (logo) Building structure![Building structure. [Ground survey and foundation design] Pile Foundation to support the building has been adopted by the supporting force of the frictional resistance force and the pile tip of the entire pile. Load of the building, Taking into account its own load and ground conditions have decided to strength in each pile. Since the hard ground under 28m has been confirmed by ground survey, The building in the pile to do this with the support ground we strongly support (conceptual diagram)](/images/osaka/osakashihirano/9d916df18.gif) [Ground survey and foundation design] Pile Foundation to support the building has been adopted by the supporting force of the frictional resistance force and the pile tip of the entire pile. Load of the building, Taking into account its own load and ground conditions have decided to strength in each pile. Since the hard ground under 28m has been confirmed by ground survey, The building in the pile to do this with the support ground we strongly support (conceptual diagram) ![Building structure. [Deterioration measures of reinforced concrete] In order to prevent the deterioration due to aging, Head thickness of concrete covering the rebar has been designed on the 10mm thick setting than the thickness of the Building Standards Law stipulated. Finish is applied also to the outer wall, It has extended the durability of concrete ※ Except part (conceptual diagram)](/images/osaka/osakashihirano/9d916df19.gif) [Deterioration measures of reinforced concrete] In order to prevent the deterioration due to aging, Head thickness of concrete covering the rebar has been designed on the 10mm thick setting than the thickness of the Building Standards Law stipulated. Finish is applied also to the outer wall, It has extended the durability of concrete ※ Except part (conceptual diagram) ![Building structure. [Osaka City building environmental performance display system] In building a comprehensive environment plan that building owners to submit to Osaka, We evaluated at each five levels a comprehensive evaluation of the environmental performance of buildings by the effort degree and CASBEE for three key items that Osaka stipulated](/images/osaka/osakashihirano/9d916df01.gif) [Osaka City building environmental performance display system] In building a comprehensive environment plan that building owners to submit to Osaka, We evaluated at each five levels a comprehensive evaluation of the environmental performance of buildings by the effort degree and CASBEE for three key items that Osaka stipulated Surrounding environment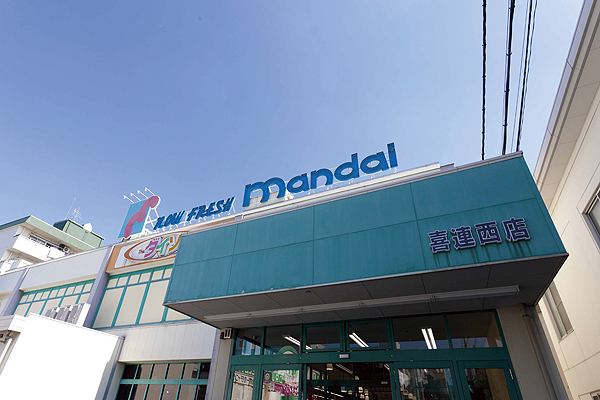 Bandai Kirenishi store (3-minute walk ・ About 190m) 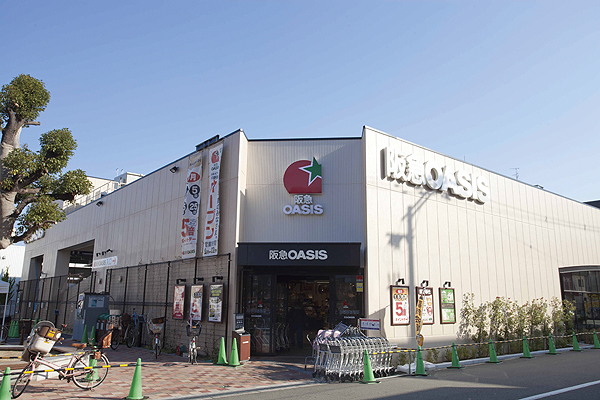 Hankyu Oasis Plain Western store (5-minute walk ・ About 330m) 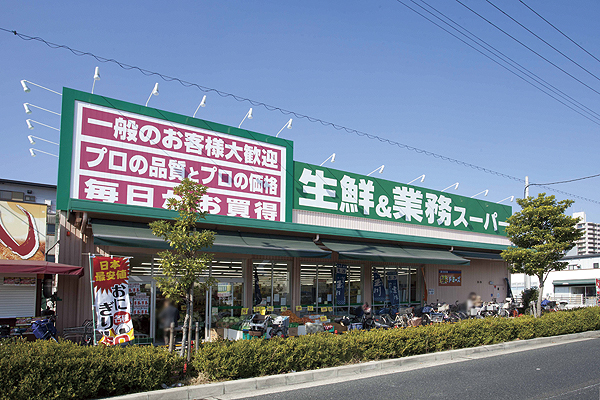 Business super Kirehigashi store (7 min walk ・ About 530m) 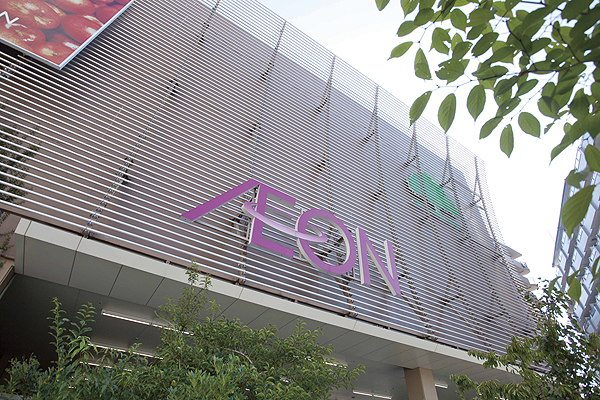 Ion Kireuriwari Station store (walk 17 minutes ・ About 1290m) 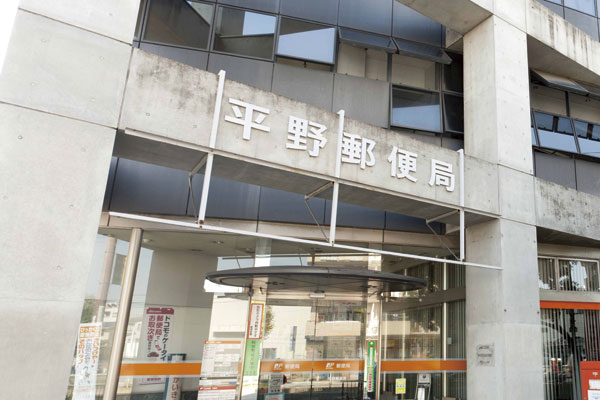 Plain post office (bureau) (6-minute walk ・ 480m) 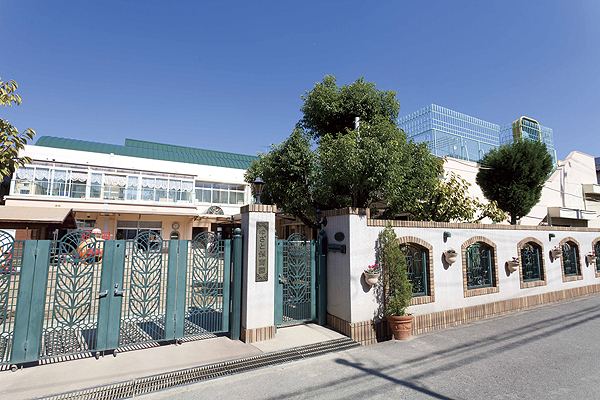 Yusato nursery (7 min walk ・ About 530m) 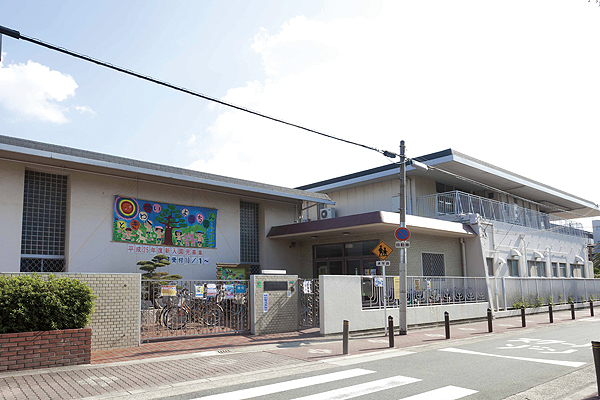 Tokiwakai College comes Tokiwa Board kindergarten (a 9-minute walk ・ About 690m) 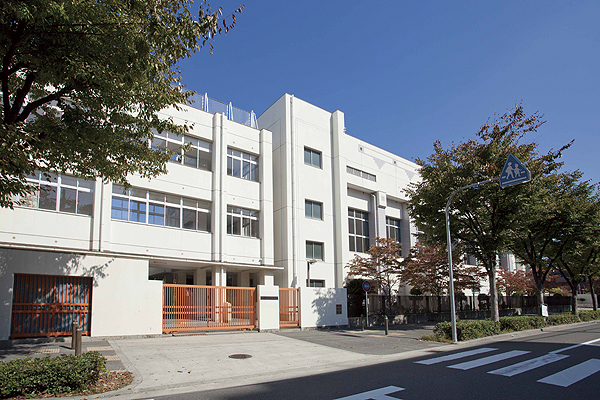 Osaka Municipal Kirenishi elementary school (a 10-minute walk ・ About 780m) 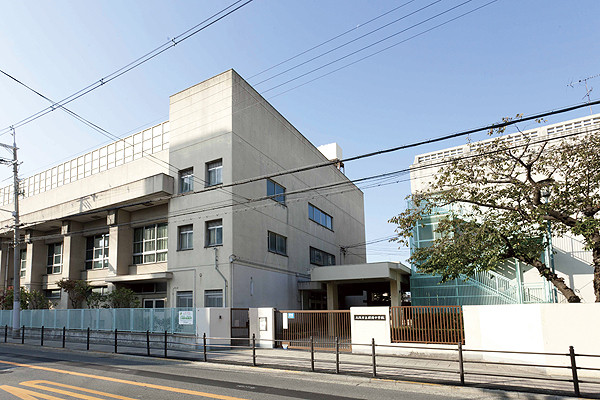 Osaka Municipal Tohi junior high school (a 5-minute walk ・ About 370m) 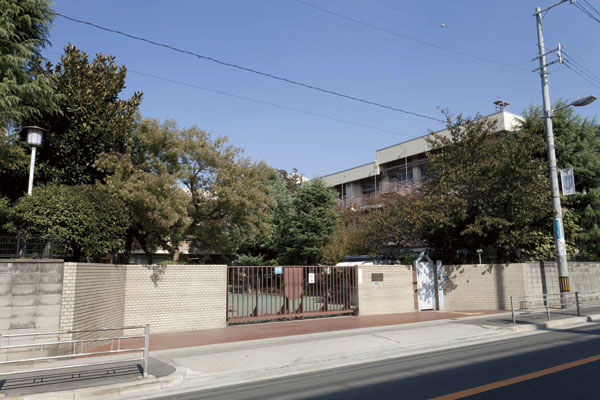 Osaka Kyoiku University Hirano Elementary School (8-minute walk ・ About 610m) 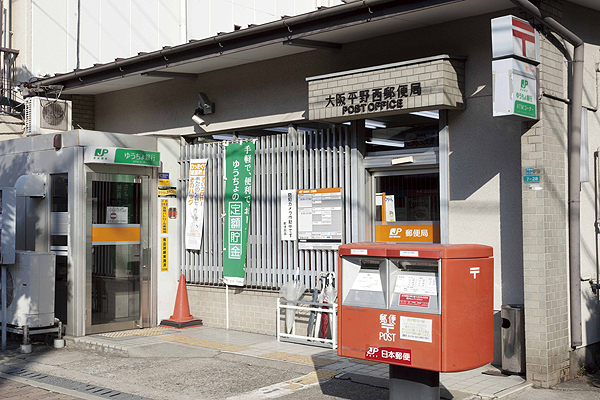 Osaka Plain Western post office (a 2-minute walk ・ About 150m) 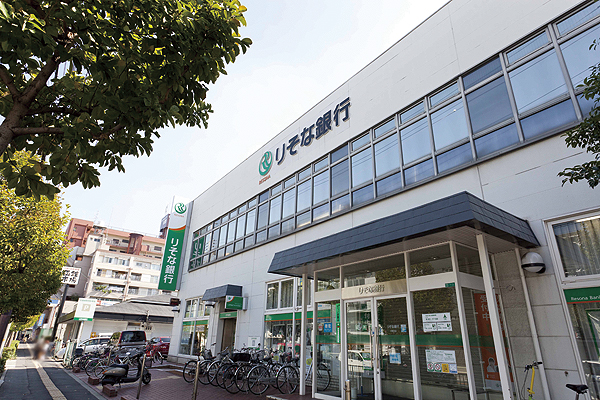 Resona Bank Plain branch (8-minute walk ・ About 590m) 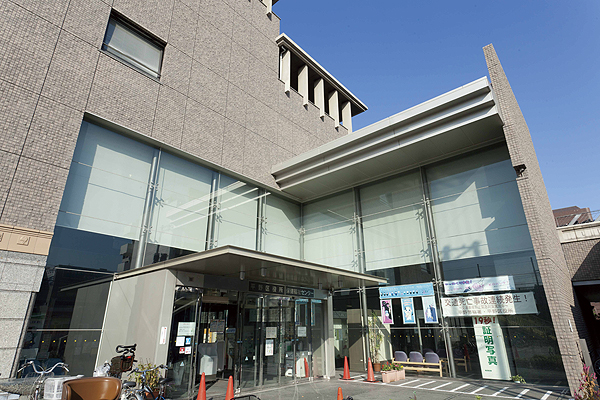 Hirano ward office (7 minute walk ・ About 510m) 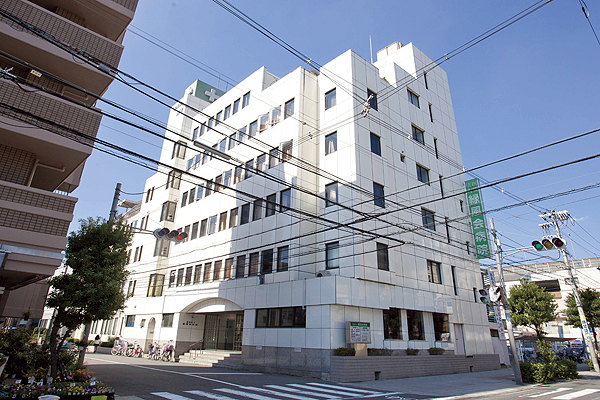 Ryokufukai hospital (a 9-minute walk ・ About 700m) 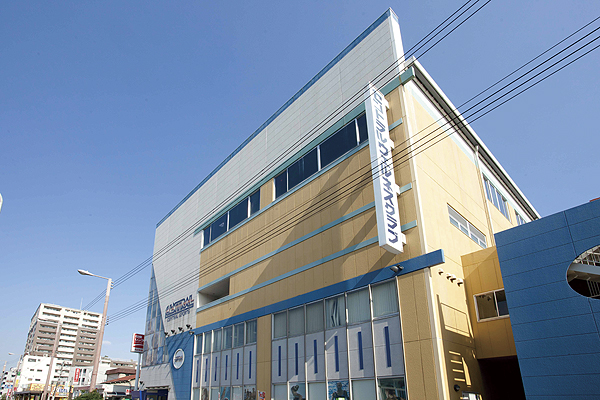 Central Wellness Club plain store (a 12-minute walk ・ About 900m) 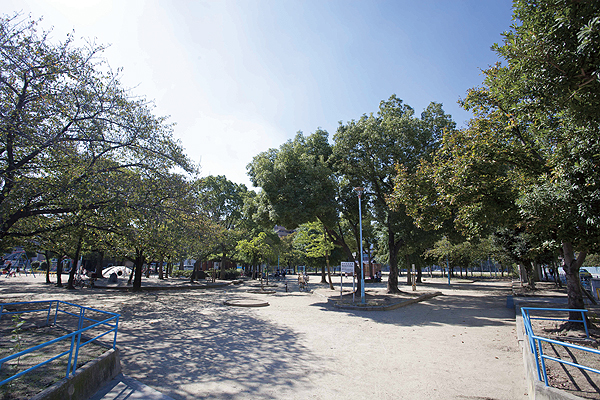 Plain Western Park (4-minute walk ・ About 270m) Floor: 3LDK, occupied area: 73.02 sq m, Price: 31.5 million yen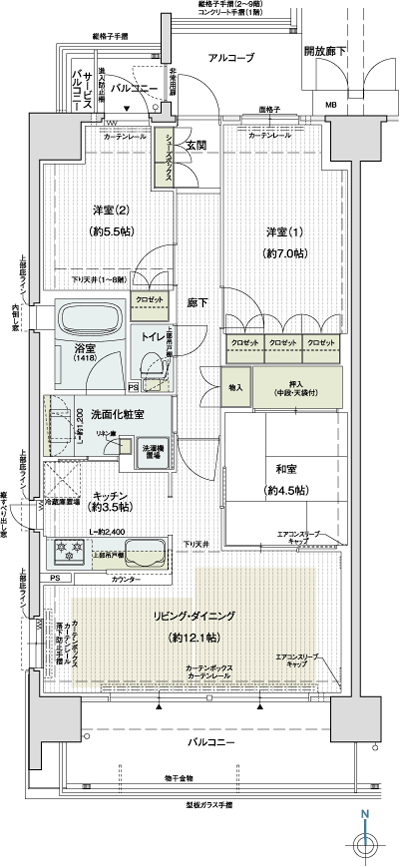 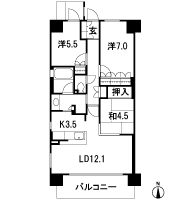 Floor: 4LDK, occupied area: 78.86 sq m, Price: 33.8 million yen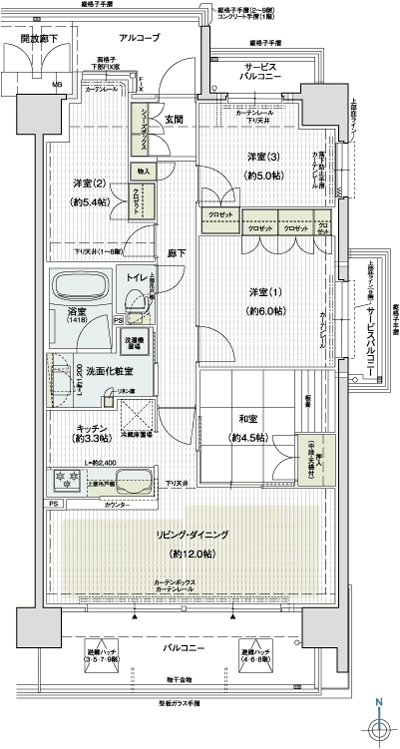 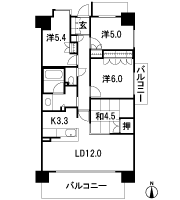 Floor: 3LDK, occupied area: 67.66 sq m, Price: 25.1 million yen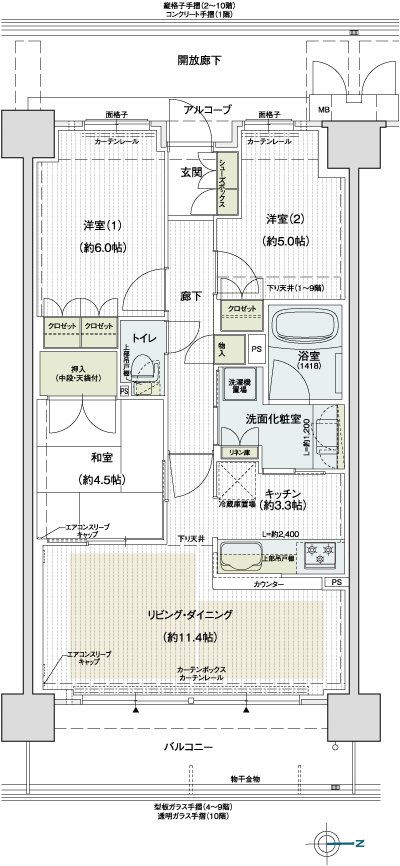 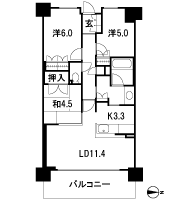 Floor: 3LDK, occupied area: 65.46 sq m, Price: 23.8 million yen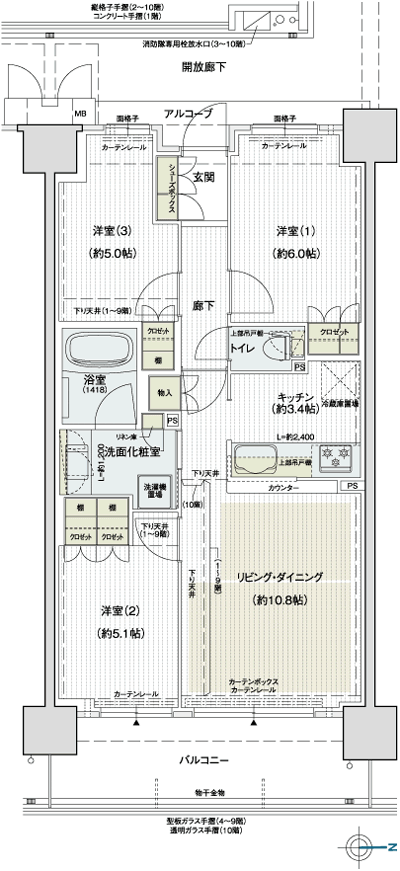 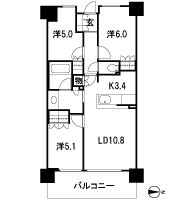 Floor: 3LDK, occupied area: 70.85 sq m, Price: 28.5 million yen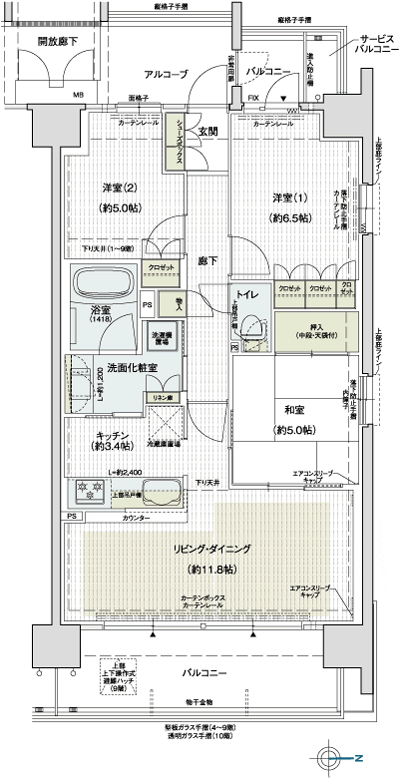 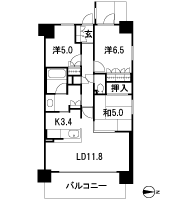 Location | |||||||||||||||||||||||||||||||||||||||||||||||||||||||||||||||||||||||||||||||||||||||||||||||||||||||||||||||