New Apartments » Kansai » Osaka prefecture » Joto-ku
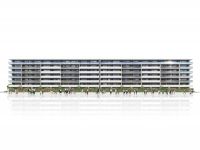 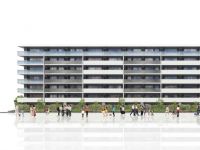
| Property name 物件名 | | Fine Flats Sekime The ・ Residence ファインフラッツ関目ザ・レジデンス | Time residents 入居時期 | | March 2015 in late schedule 2015年3月下旬予定 | Floor plan 間取り | | 2LDK ~ 4LDK 2LDK ~ 4LDK | Units sold 販売戸数 | | Undecided 未定 | Occupied area 専有面積 | | 61.34 sq m ~ 93.87 sq m , Including a trunk room area 61.34m2 ~ 93.87m2、トランクルーム面積を含む | Address 住所 | | Osaka-shi, Osaka Joto-ku Sekime 4-chome, No. 27 5 大阪府大阪市城東区関目4丁目27番5(地番) | Traffic 交通 | | Keihan "Sekime" walk 7 minutes
Subway Imazato muscle line "Sekime growth" walk 8 minutes
Subway Tanimachi Line "Sekime Takadono" walk 12 minutes 京阪本線「関目」歩7分
地下鉄今里筋線「関目成育」歩8分
地下鉄谷町線「関目高殿」歩12分
| Sale schedule 販売スケジュール | | Sales scheduled to begin mid-January 2014 ※ price ・ Units sold is undecided. Not been finalized or not to sell in several phase or sold in the whole, Property data for sale dwelling unit has not yet been finalized are inscribed things of all sales target dwelling unit. Determination information is explicitly in the new sale advertising. Application of the contract or reservation to sales start, And actions that lead to ensure the application order can not be absolutely 2014年1月中旬販売開始予定※価格・販売戸数は未定です。全体で販売するか数期に分けて販売するか確定しておらず、販売住戸が未確定のため物件データは全販売対象住戸のものを表記しています。確定情報は新規分譲広告において明示します。販売開始まで契約または予約の申し込み、および申し込み順位の確保につながる行為は一切できません | Completion date 完成時期 | | March 2015 early schedule 2015年3月上旬予定 | Number of units 今回販売戸数 | | Undecided 未定 | Predetermined price 予定価格 | | Undecided 未定 | Will most price range 予定最多価格帯 | | Undecided 未定 | Administrative expense 管理費 | | An unspecified amount 金額未定 | Management reserve 管理準備金 | | An unspecified amount 金額未定 | Repair reserve 修繕積立金 | | An unspecified amount 金額未定 | Repair reserve fund 修繕積立基金 | | An unspecified amount 金額未定 | Other area その他面積 | | Balcony area: 10.25 sq m ~ 37.83 sq m バルコニー面積:10.25m2 ~ 37.83m2 | Other limitations その他制限事項 | | Quasi-fire zones 準防火地域 | Property type 物件種別 | | Mansion マンション | Total units 総戸数 | | 138 units 138戸 | Structure-storey 構造・階建て | | RC7-story steel frame part RC7階建一部鉄骨 | Construction area 建築面積 | | 3321.23 sq m 3321.23m2 | Building floor area 建築延床面積 | | 12621.31 sq m 12621.31m2 | Site area 敷地面積 | | 5298.77 sq m 5298.77m2 | Site of the right form 敷地の権利形態 | | Share of ownership 所有権の共有 | Use district 用途地域 | | First-class residential area 第一種住居地域 | Parking lot 駐車場 | | 88 cars on-site (fee undecided, Plane self-propelled) 敷地内88台(料金未定、平面自走式) | Bicycle-parking space 駐輪場 | | 268 cars (fee undecided) (sliding rack +2 stage rack) 268台収容(料金未定)(スライド式ラック+2段式ラック) | Bike shelter バイク置場 | | 7 cars (price TBD) 7台収容(料金未定) | Mini bike shelter ミニバイク置場 | | 14 cars (fee TBD) 14台収容(料金未定) | Management form 管理形態 | | Consignment (commuting) 委託(通勤) | Other overview その他概要 | | Building confirmation number: No. ERI13058667 (2013 December 6, 2009) 建築確認番号:第ERI13058667号(平成25年12月6日)
| About us 会社情報 | | <Employer ・ Seller> Minister of Land, Infrastructure and Transport (3) No. 6056 (one company) Property distribution management Association (Corporation) Kinki district Real Estate Fair Trade Council member Keihan Electric Railway Co., Ltd. real estate Yubinbango540-6591 Chuo-ku, Osaka Otemae 1-chome No. 7 No. 31 OMM building first floor <employer ・ Seller> governor of Osaka (5) No. 43265 (public corporation) All Japan Real Estate Association (Corporation) Kinki district Real Estate Fair Trade Council member Co., Ltd. Sankyo Home Yubinbango530-0047 Kita-ku, Osaka Nishitenma 5-chome No. 2 No. 18 Sankyo Building East Building 10th floor <marketing alliance (agency)> governor of Osaka (3) No. 49425 (public corporation) All Japan Real Estate Association (Corporation) Kinki district Real Estate Fair Trade Council member, Inc. Akurasu Yubinbango530-0001 Kita-ku, Osaka Umeda 1-chome 11th No. 4-1900 Osaka Station fourth building the 19th floor <事業主・売主>国土交通大臣(3)第6056 号(一社)不動産流通経営協会会員 (公社)近畿地区不動産公正取引協議会加盟京阪電鉄不動産株式会社〒540-6591 大阪市中央区大手前1丁目7番31号 OMMビル1階<事業主・売主>大阪府知事(5)第43265 号(公社)全日本不動産協会会員 (公社)近畿地区不動産公正取引協議会加盟株式会社サンキョウホーム〒530-0047 大阪市北区西天満5丁目2番18号 三共ビル東館10階<販売提携(代理)>大阪府知事(3)第49425 号(公社)全日本不動産協会会員 (公社)近畿地区不動産公正取引協議会加盟株式会社アクラス〒530-0001 大阪市北区梅田1丁目11番4-1900号 大阪駅前第4ビル19階 | Construction 施工 | | Takenaka Corporation Osaka head office (株)竹中工務店 大阪本店 | Management 管理 | | Keihan Kind (Ltd.) 京阪カインド(株) |
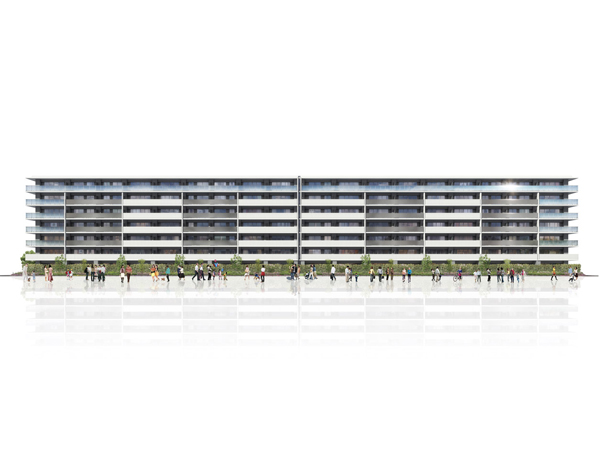 Exterior - Rendering
外観完成予想図
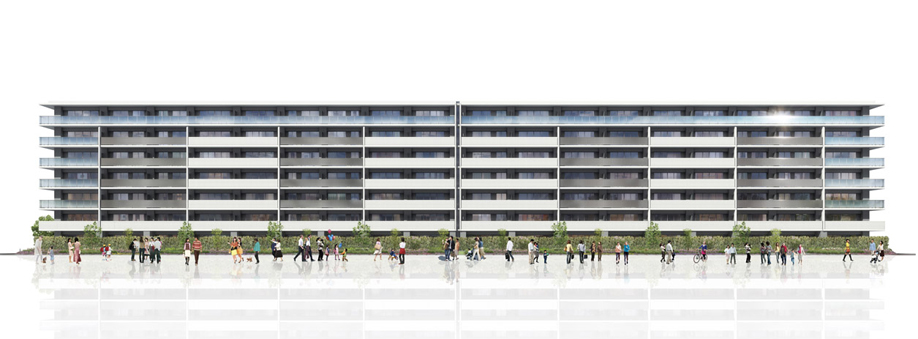 Exterior - Rendering
外観完成予想図
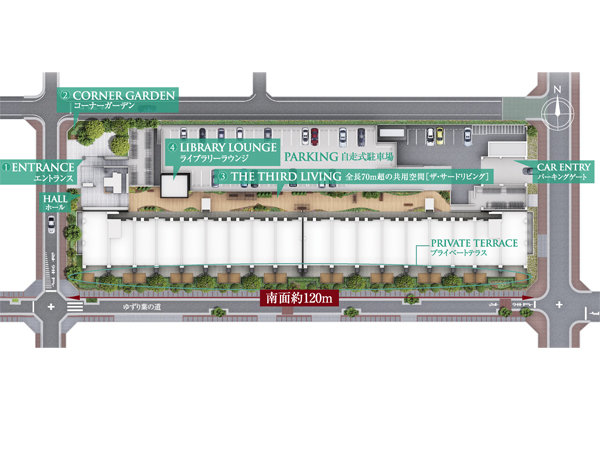 Site placement Rendering
敷地配置完成予想図
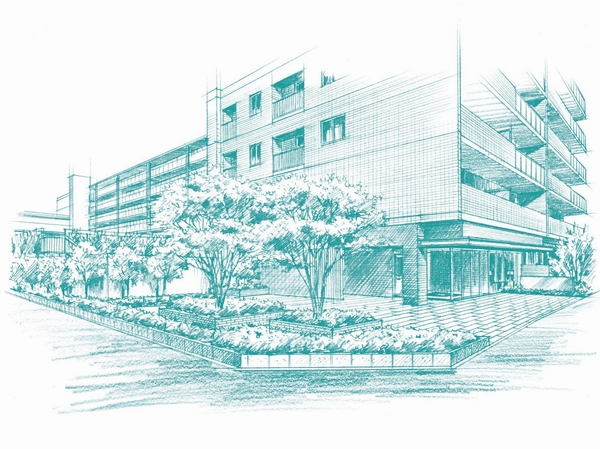 Corner Garden Rendering
コーナーガーデン完成予想図
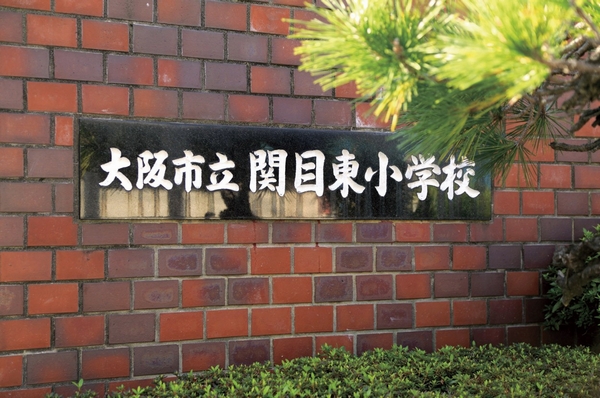 Sekime Higashi Elementary School (1-minute walk / About 80m)
関目東小学校(徒歩1分/約80m)
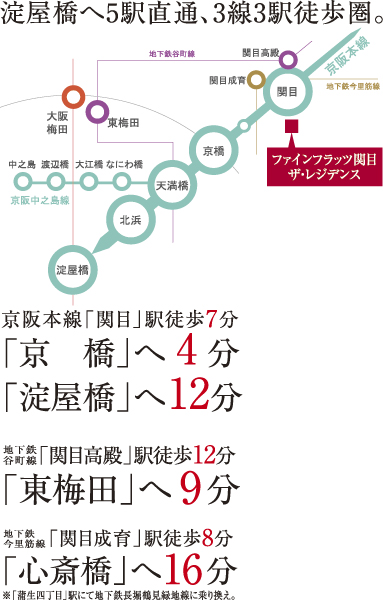 Traffic view ※ Transfer to the time required ・ Waiting time is not included.
交通図※所要時間には乗換え・待ち時間は含まれておりません。
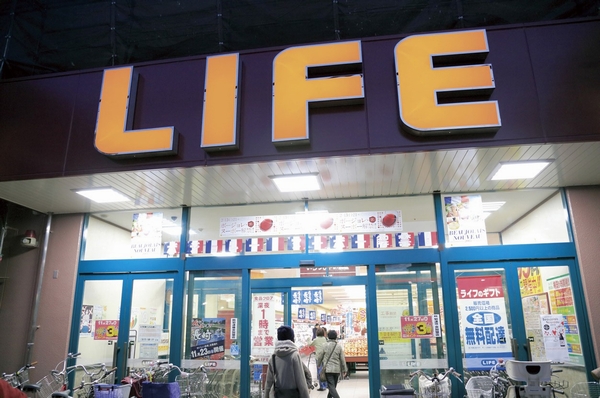 Life Sekime store (7 min walk / About 540m)
ライフ 関目店(徒歩7分/約540m)
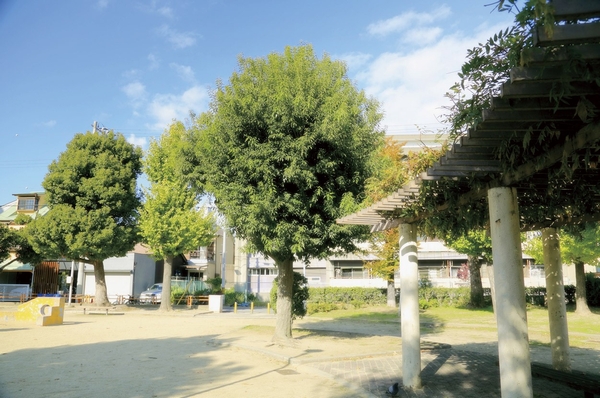 Sekime central park (a 1-minute walk / About 70m)
関目中央公園(徒歩1分/約70m)
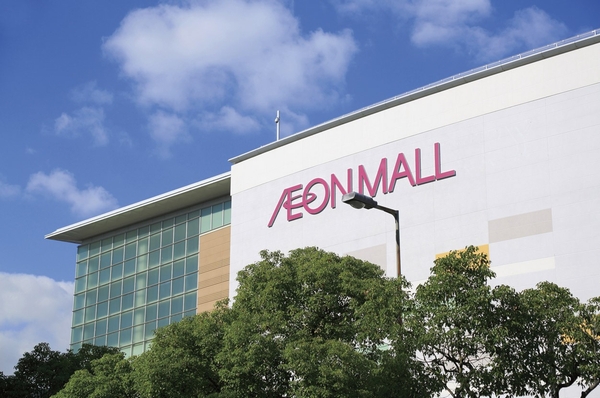 Aeon Mall Tsurumi Ryokuchi (walk 23 minutes / About 1830m)
イオンモール鶴見緑地(徒歩23分/約1830m)
Buildings and facilities【建物・施設】 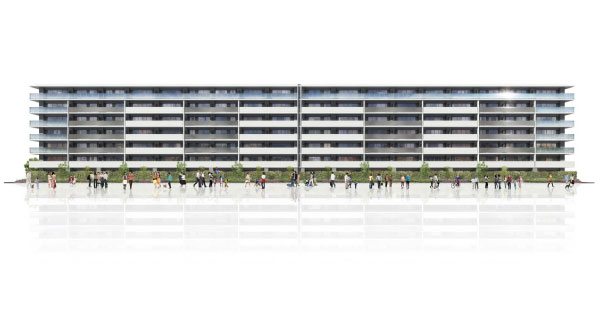 138 House of the south-facing center, Low-rise residences of the seven-story is born (Exterior view)
南向き中心の138邸、7階建ての低層レジデンスが誕生します(外観完成予想図)
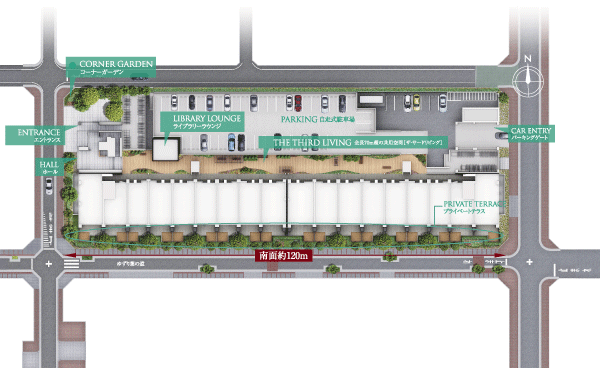 Ya ensuring privacy from the neighboring building, Safety flow line design with full Fusha separation, Such as the prospect of a good peace of mind security environment of, The benefits of the four-way corner lot unique, you can enjoy (site layout)
近隣建物からのプライバシー確保や、完全歩車分離による安全動線設計、見通しの良い安心のセキュリティ環境など、四方角地ならではのメリットが享受できます(敷地配置図)
Surrounding environment【周辺環境】 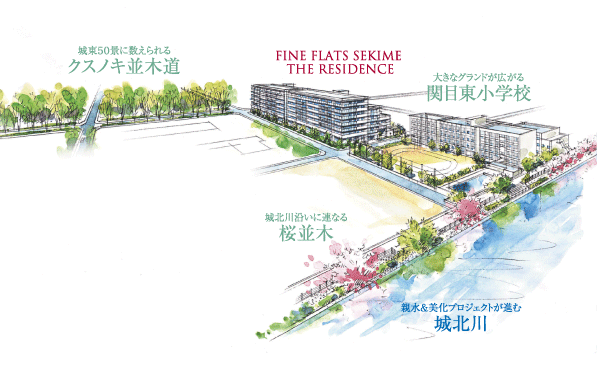 Sekime 4-chome that this property will be born is a natural treasure. "Camphor tree-lined" in the north-south road of the site list, Elementary School on the east side, Of Johoku River cherry trees, Waterside promenade is the location of the subsequent moisture (Exterior view and a local peripheral illustrations)
本物件が誕生する関目4丁目は自然の宝庫。敷地並びの南北道路に「クスノキ並木」、東側に小学校、城北川の桜並木、水辺の散歩道が続く潤いのロケーションです(外観完成予想図及び現地周辺イラスト)
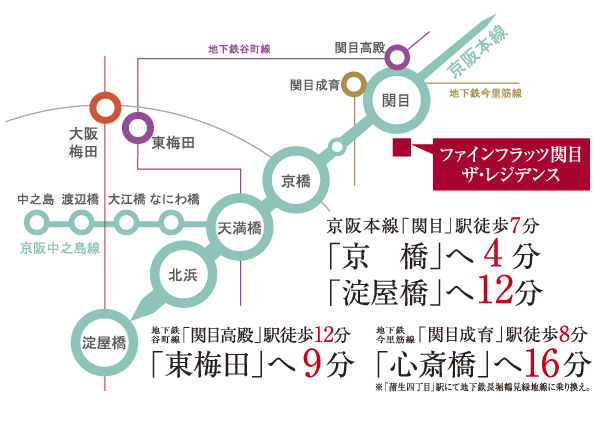 Nearest Keihan "Sekime" a 7-minute walk a flat way to go to the station. The ride on the train from "Sekime" station, To Kyobashi 4 minutes, To Tenmabashi 9 minutes, To Yodoyabashi 12 minutes. Nakanoshima district and to the Kyoto district, You can move without transfer (traffic access view ※ Transfer to the time required ・ Waiting time is not included)
最寄りの京阪本線「関目」駅へはフラットな道のりを徒歩7分。「関目」駅から電車に乗れば、京橋へ4分、天満橋へ9分、淀屋橋へ12分。中之島方面や京都方面へ、乗り換えなしで移動が可能です(交通アクセス図※所要時間には乗換え・待ち時間は含めておりません)
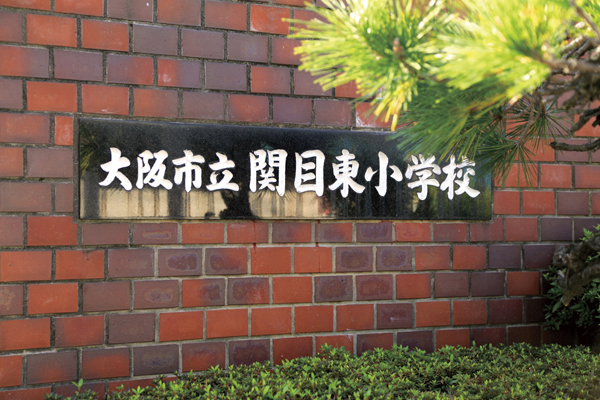 Sekime Higashi Elementary School (1-minute walk ・ About 80m)
関目東小学校(徒歩1分・約80m)
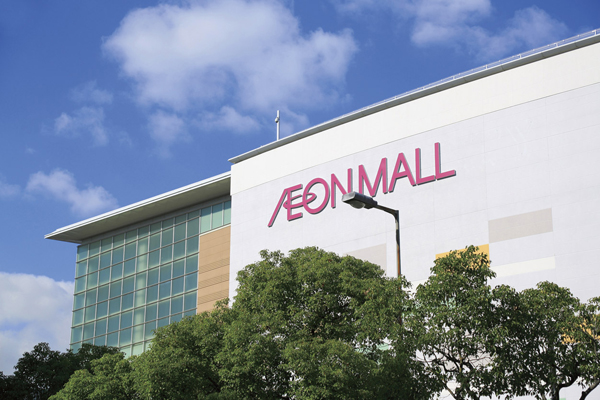 Aeon Mall Tsurumi Ryokuchi (walk 23 minutes ・ About 1830m)
イオンモール鶴見緑地(徒歩23分・約1830m)
Shared facilities共用施設 ![Shared facilities. [entrance] Glass wall is to reflect beautifully the sunlight, The family and guests us with escort until the dazzling (Rendering Illustration)](/images/osaka/osakashijoto/d2d004f03.gif) [entrance] Glass wall is to reflect beautifully the sunlight, The family and guests us with escort until the dazzling (Rendering Illustration)
【エントランス】ガラスウォールが陽光を美しく反射させ、家族やゲストを眩しいまでにエスコートしてくれます(完成予想イラスト)
![Shared facilities. [Corner Garden] Planting flowers and trees on the site northwest corner of the dynamic line from the station, It will produce the ice top of town (Rendering Illustration)](/images/osaka/osakashijoto/d2d004f05.gif) [Corner Garden] Planting flowers and trees on the site northwest corner of the dynamic line from the station, It will produce the ice top of town (Rendering Illustration)
【コーナーガーデン】駅からの動線上の敷地北西角に花木を植樹し、街のアイストップを演出します(完成予想イラスト)
![Shared facilities. [Library lounge] Installing a kitchen and library. Also one of the time is the adult number of party also fun Mel new share space (Rendering Illustration)](/images/osaka/osakashijoto/d2d004f04.gif) [Library lounge] Installing a kitchen and library. Also one of the time is the adult number of party also fun Mel new share space (Rendering Illustration)
【ライブラリーラウンジ】キッチンやライブラリーを設置。一人の時間も大人数のパーティも愉しめる新シェア空間です(完成予想イラスト)
![Shared facilities. [The ・ Third living] Safe space within the security zone. "Gather garden" of the full-length 70m more than that through the site center is (Rendering Illustration)](/images/osaka/osakashijoto/d2d004f02.gif) [The ・ Third living] Safe space within the security zone. "Gather garden" of the full-length 70m more than that through the site center is (Rendering Illustration)
【ザ・サードリビング】セキュリティゾーン内の安心空間。敷地中央を貫く全長70m超の“集う庭”です(完成予想イラスト)
Surrounding environment周辺環境 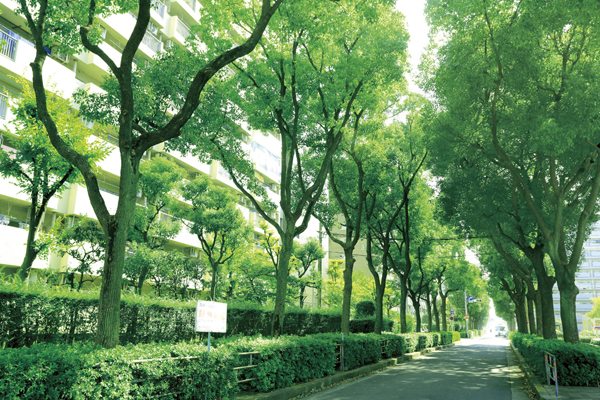 Camphor tree-lined street (about 50m from local ・ 2013 October shooting)
クスノキ並木道(現地より約50m・2013年10月撮影)
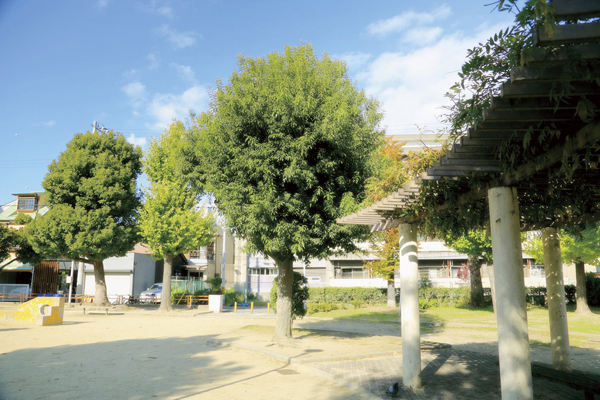 Sekime central park (a 1-minute walk ・ About 70m)
関目中央公園(徒歩1分・約70m)
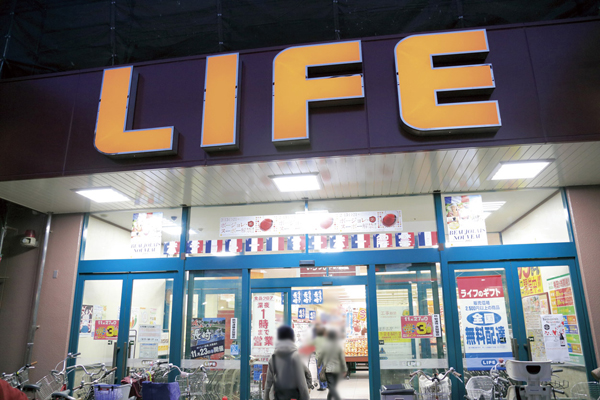 Life Sekime store (7 min walk ・ About 540m)
ライフ関目店(徒歩7分・約540m)
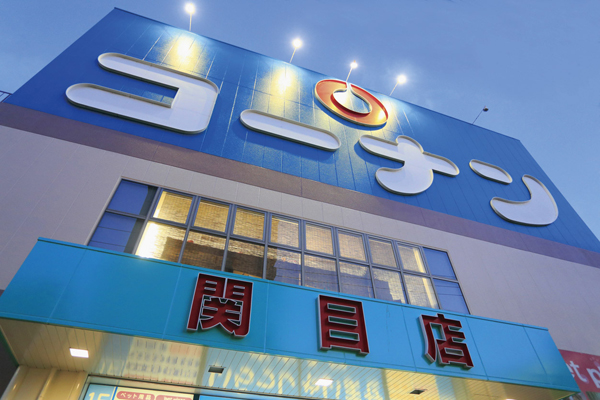 Home improvement Konan Sekime store (8-minute walk ・ About 640m)
ホームセンターコーナン関目店(徒歩8分・約640m)
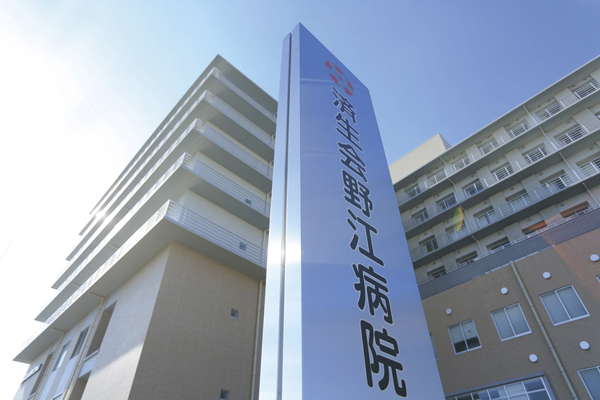 Social welfare corporation Onshizaidan Osaka Saiseikai Noe Hospital (General) (8-minute walk ・ About 630m)
社会福祉法人恩賜財団大阪府済生会野江病院(総合)(徒歩8分・約630m)
Floor: 4LDK, occupied area: 87.46 sq m, Price: TBD間取り: 4LDK, 専有面積: 87.46m2, 価格: 未定: 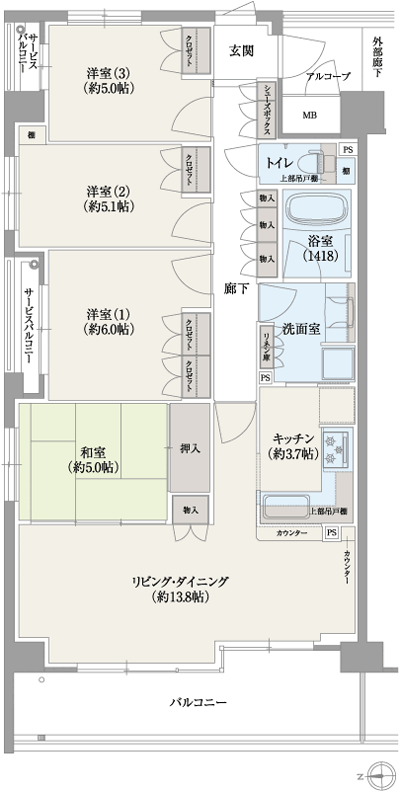
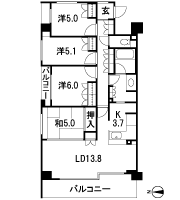
Floor: 4LDK, the area occupied: 87.9 sq m, Price: TBD間取り: 4LDK, 専有面積: 87.9m2, 価格: 未定: 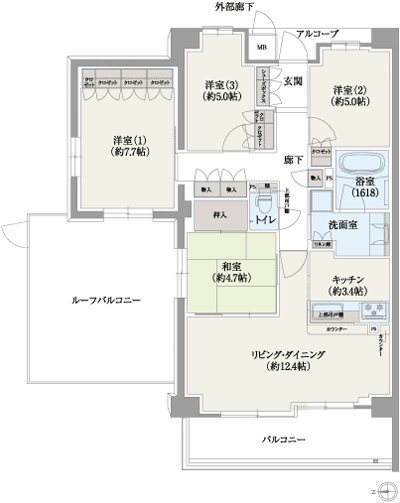
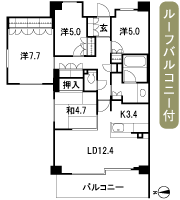
Floor: 3LDK, occupied area: 71.15 sq m, Price: TBD間取り: 3LDK, 専有面積: 71.15m2, 価格: 未定: 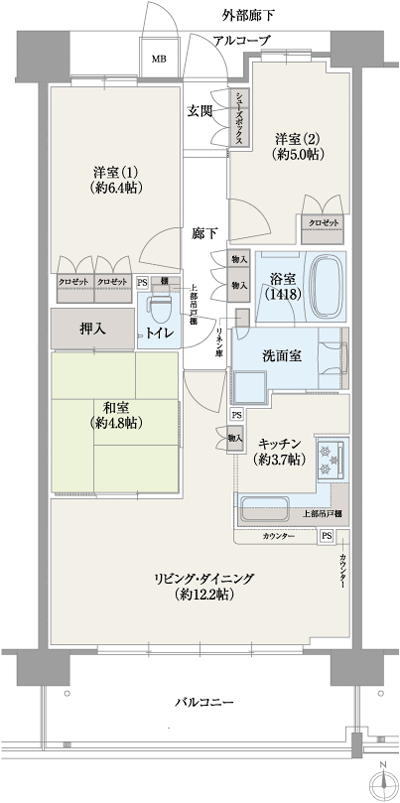
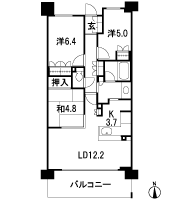
Floor: 4LDK, the area occupied: 92.9 sq m, Price: TBD間取り: 4LDK, 専有面積: 92.9m2, 価格: 未定: 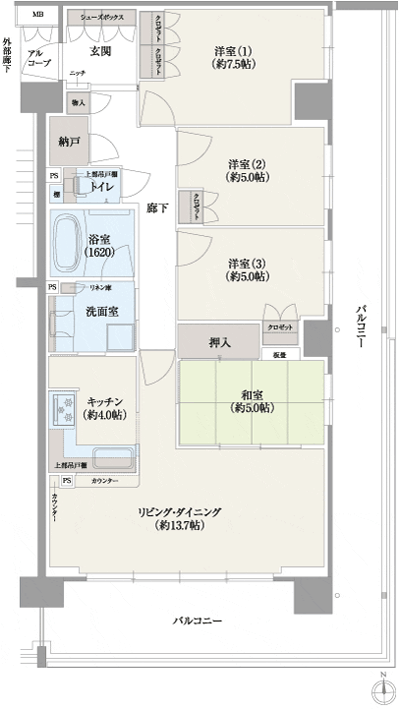
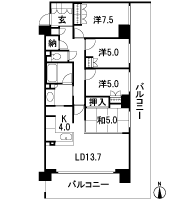
Location
| 
















![Shared facilities. [entrance] Glass wall is to reflect beautifully the sunlight, The family and guests us with escort until the dazzling (Rendering Illustration)](/images/osaka/osakashijoto/d2d004f03.gif)
![Shared facilities. [Corner Garden] Planting flowers and trees on the site northwest corner of the dynamic line from the station, It will produce the ice top of town (Rendering Illustration)](/images/osaka/osakashijoto/d2d004f05.gif)
![Shared facilities. [Library lounge] Installing a kitchen and library. Also one of the time is the adult number of party also fun Mel new share space (Rendering Illustration)](/images/osaka/osakashijoto/d2d004f04.gif)
![Shared facilities. [The ・ Third living] Safe space within the security zone. "Gather garden" of the full-length 70m more than that through the site center is (Rendering Illustration)](/images/osaka/osakashijoto/d2d004f02.gif)












