Investing in Japanese real estate
2010January
45 million yen ~ 60,800,000 yen, 1LDK ~ 4LDK, 67.16 sq m ~ 98.49 sq m
New Apartments » Kansai » Osaka prefecture » Kita-ku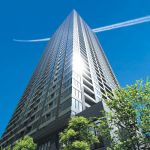 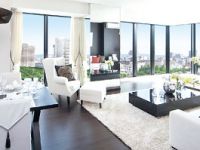
Buildings and facilities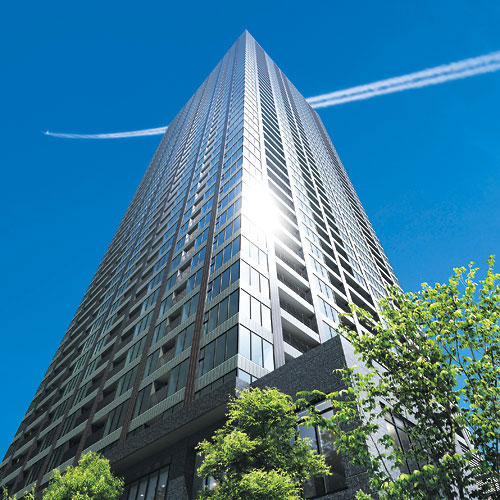 Beautiful appearance of glass, The ground 45-story tower in Okawa Riverside ・ High-rise tower apartment birth of height 150m. Total units 650 units is, Scale up to Osaka city of Tower apartment ( ※ 1) (Exterior view) Room and equipment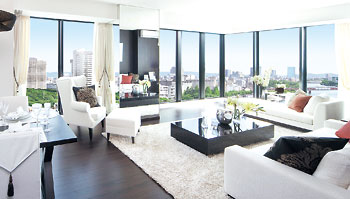 living ・ Dining, Pleasant space overlooking the green along the Okawa. Trying to enjoy the scenic in the city center (100B-M type presentation room. Outside the window of photo CG synthesis the view photo of the corresponding 10-floor site (November 2008 shooting). In fact a slightly different) Buildings and facilities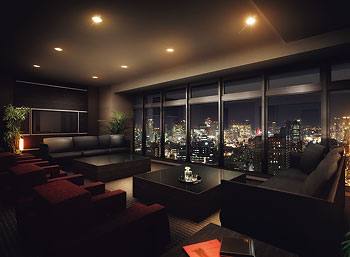 34th floor of the "Sky Lounge" (lounge side). Fun Mel to your heart's content the downtown vista spread, Luxurious space of the tower unique (surcharge. Window outside of the vista CG synthesis of views photos of local height of about 110m. In fact a slightly different) 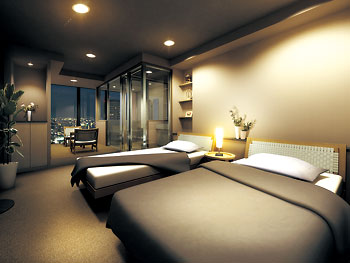 34th floor provided with a view bus "Sky Guest Room" (photo) started, Guest rooms are a total of three rooms available (surcharge). Get staying without hesitation when our valued customers came (window outside of the vista CG synthesis of views photos of local height of about 110m. In fact a slightly different. August 2008 shooting) 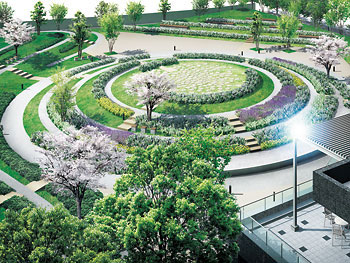 From the south the lower floors dwelling unit, Planting the planting of four seasons, To produce a peace-site panorama of "Garden Park" is spread. Can enjoy the moments that are healed heart to the grace of the season (Rendering) Surrounding environment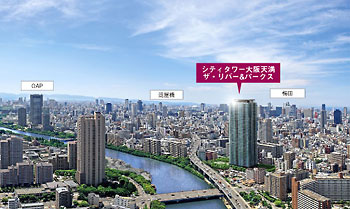 Aerial Exterior - Rendering (the July 2008 shooting) in the vicinity of local ・ CG processing the light, or the like. In fact a slightly different Living![Living. [living ・ dining] Pleasant space overlooking the green along the Okawa. Trying to enjoy the scenic in the city center (75E-L type building in the model room / Local 27th floor equivalent to view photos (January 2012 shooting))](/images/osaka/osakashikita/6a4868e10.gif) [living ・ dining] Pleasant space overlooking the green along the Okawa. Trying to enjoy the scenic in the city center (75E-L type building in the model room / Local 27th floor equivalent to view photos (January 2012 shooting)) ![Living. [living] As much as possible discharge the balcony, Dynamic panoramic window that wears a large glass that reflects the sky has been adopted (85A type building in the model room / Local 25th floor equivalent to view photos (5 May 2010 shooting))](/images/osaka/osakashikita/6a4868e03.gif) [living] As much as possible discharge the balcony, Dynamic panoramic window that wears a large glass that reflects the sky has been adopted (85A type building in the model room / Local 25th floor equivalent to view photos (5 May 2010 shooting)) Kitchen![Kitchen. [Kitchen surface material] To the door of the system kitchen, Gloss adopt a beautiful melamine mirror or a pet sheet (same specifications)](/images/osaka/osakashikita/6a4868e11.jpg) [Kitchen surface material] To the door of the system kitchen, Gloss adopt a beautiful melamine mirror or a pet sheet (same specifications) ![Kitchen. ["Sliding housing" large capacity by effectively utilizing the dead space] Storage of system kitchens, It can be effectively utilized in the prone cabinet in a dead space, Adopt a sliding storage. Since the large cookware such as a pressure cooker or wok can also be accommodated, Except the width of the cuisine It is also likely to spread (type part / Same specifications)](/images/osaka/osakashikita/6a4868e06.jpg) ["Sliding housing" large capacity by effectively utilizing the dead space] Storage of system kitchens, It can be effectively utilized in the prone cabinet in a dead space, Adopt a sliding storage. Since the large cookware such as a pressure cooker or wok can also be accommodated, Except the width of the cuisine It is also likely to spread (type part / Same specifications) ![Kitchen. [To support the busy housework "slide-type dishwasher"] Efficiently, Also has excellent water-saving effect in terms of Araiageru a lot of tableware. Because of the sliding, It is possible and out of in a comfortable position. It is every day going to be a happy facility for the busy mom with housework (same specifications)](/images/osaka/osakashikita/6a4868e04.jpg) [To support the busy housework "slide-type dishwasher"] Efficiently, Also has excellent water-saving effect in terms of Araiageru a lot of tableware. Because of the sliding, It is possible and out of in a comfortable position. It is every day going to be a happy facility for the busy mom with housework (same specifications) ![Kitchen. [Easy to clean without the use of fire "IH cooking heater"] "IH cooking heaters" of the property is a powerful firepower, Smooth cuisine. Because it does not use the fire, It is also safe for families with small children. On thermal power adjustment is easy, Also is clean that simple is a big attraction (same specifications)](/images/osaka/osakashikita/6a4868e02.jpg) [Easy to clean without the use of fire "IH cooking heater"] "IH cooking heaters" of the property is a powerful firepower, Smooth cuisine. Because it does not use the fire, It is also safe for families with small children. On thermal power adjustment is easy, Also is clean that simple is a big attraction (same specifications) ![Kitchen. [Artificial marble countertops] The counter top, beautifully, Also adopted an easy artificial marble maintenance. Produce a luxury kitchen (same specifications)](/images/osaka/osakashikita/6a4868e13.jpg) [Artificial marble countertops] The counter top, beautifully, Also adopted an easy artificial marble maintenance. Produce a luxury kitchen (same specifications) ![Kitchen. [Range food] To produce beautiful interior of the kitchen space, Adopt a range hood of sharp square design (same specifications)](/images/osaka/osakashikita/6a4868e14.jpg) [Range food] To produce beautiful interior of the kitchen space, Adopt a range hood of sharp square design (same specifications) ![Kitchen. [large ・ Quiet sink] A lot of tableware and ya agent washable comfortably at a time, Adopt a larger sink drainer plate also with. Large wok and convenient large sink to wash the frying pan. By affixing the damping material to the sink bottom, Quiet sink shower water and tableware was to reduce the harsh sound when hitting the sink (same specifications)](/images/osaka/osakashikita/6a4868e16.jpg) [large ・ Quiet sink] A lot of tableware and ya agent washable comfortably at a time, Adopt a larger sink drainer plate also with. Large wok and convenient large sink to wash the frying pan. By affixing the damping material to the sink bottom, Quiet sink shower water and tableware was to reduce the harsh sound when hitting the sink (same specifications) ![Kitchen. [Single lever shower faucet] The amount of water in the lever operation one, Installing the temperature adjustable single-lever faucet. Since the pull out the shower head, It is also useful, such as sink cleaning. Also, Single-lever shower faucet with a built-in water purification cartridge (cartridge replacement costs separately paid / Same specifications)](/images/osaka/osakashikita/6a4868e15.jpg) [Single lever shower faucet] The amount of water in the lever operation one, Installing the temperature adjustable single-lever faucet. Since the pull out the shower head, It is also useful, such as sink cleaning. Also, Single-lever shower faucet with a built-in water purification cartridge (cartridge replacement costs separately paid / Same specifications) ![Kitchen. [To reduce the dust by grinding process the garbage "disposer"] This is a system that can be quickly grinding process the raw garbage in the kitchen. Since the garbage that has been pulverized by the disposer of each dwelling unit is drained from then purified in wastewater treatment equipment dedicated, You can also reduce the burden on the environment. Furthermore, You can always keep a clean kitchen (same specifications)](/images/osaka/osakashikita/6a4868e05.jpg) [To reduce the dust by grinding process the garbage "disposer"] This is a system that can be quickly grinding process the raw garbage in the kitchen. Since the garbage that has been pulverized by the disposer of each dwelling unit is drained from then purified in wastewater treatment equipment dedicated, You can also reduce the burden on the environment. Furthermore, You can always keep a clean kitchen (same specifications) Bathing-wash room![Bathing-wash room. [Kagamiura storage space is provided in the "with a three-sided mirror vanity"] Adopting the vanity of triple mirror type which arranged a wide mirror in the center. Ensure the storage rack on the back side of the mirror. You can clean storage and skin care and hair care products. Storage under the counter, It has established an all-slide storage, To achieve a powder room with a storage of large capacity (85B-L type model room)](/images/osaka/osakashikita/6a4868e08.jpg) [Kagamiura storage space is provided in the "with a three-sided mirror vanity"] Adopting the vanity of triple mirror type which arranged a wide mirror in the center. Ensure the storage rack on the back side of the mirror. You can clean storage and skin care and hair care products. Storage under the counter, It has established an all-slide storage, To achieve a powder room with a storage of large capacity (85B-L type model room) ![Bathing-wash room. [Laundry even on rainy days is to dry out "electric bathroom ventilation heating dryer"] And electric bathroom ventilation heating dryer to ventilate the bathroom, It reduces the occurrence of mold. Also, In drying function, Also the timing of pollen on a rainy day will not dry out quickly the laundry in the bathroom. further, Heating in cold winter, It is also convenient to use the fan instead in the summer (conceptual diagram)](/images/osaka/osakashikita/6a4868e09.gif) [Laundry even on rainy days is to dry out "electric bathroom ventilation heating dryer"] And electric bathroom ventilation heating dryer to ventilate the bathroom, It reduces the occurrence of mold. Also, In drying function, Also the timing of pollen on a rainy day will not dry out quickly the laundry in the bathroom. further, Heating in cold winter, It is also convenient to use the fan instead in the summer (conceptual diagram) ![Bathing-wash room. [Large unit bus] Adopt a large unit bus that can bathe comfortably. In low-floor type with consideration to safety, Floor stone eyes style panel, Wall mirror decorative panel, Half mirror decorative panel adopted (same specifications)](/images/osaka/osakashikita/6a4868e17.jpg) [Large unit bus] Adopt a large unit bus that can bathe comfortably. In low-floor type with consideration to safety, Floor stone eyes style panel, Wall mirror decorative panel, Half mirror decorative panel adopted (same specifications) ![Bathing-wash room. [Tub is difficult to cool the heat insulation structure "thermos bathtub"] By the tub to double insulation structure, Hard to escape the bath of heat, Also be suppressed cold air from the wall. Compared to the company's traditional bathtub, Because the hot water is cold hard specification, It is also less economical number of times to the Reheating (conceptual diagram)](/images/osaka/osakashikita/6a4868e07.gif) [Tub is difficult to cool the heat insulation structure "thermos bathtub"] By the tub to double insulation structure, Hard to escape the bath of heat, Also be suppressed cold air from the wall. Compared to the company's traditional bathtub, Because the hot water is cold hard specification, It is also less economical number of times to the Reheating (conceptual diagram) Toilet![Toilet. [Tankless toilet] Toilet, No tank type has been adopted. Since the toilet rear is space saving, Is achieved is more refreshing space. (Dwelling unit occupied area is 74 sq m or more of the dwelling unit only) hot water shower use comfortable, It is with advanced features that also performs automatic cleaning of the toilet in the non-touch by the seat sensor (same specifications)](/images/osaka/osakashikita/6a4868e20.jpg) [Tankless toilet] Toilet, No tank type has been adopted. Since the toilet rear is space saving, Is achieved is more refreshing space. (Dwelling unit occupied area is 74 sq m or more of the dwelling unit only) hot water shower use comfortable, It is with advanced features that also performs automatic cleaning of the toilet in the non-touch by the seat sensor (same specifications) Receipt![Receipt. [Walk-in closet] Walk-in closet that can confirm the stored items at a glance is, Large storage that breadth of the room is equipped. In addition to the storage of a number of clothing, Drawer to feet and chest, You can put even shoe box (except for some residential units / Same specifications)](/images/osaka/osakashikita/6a4868e12.jpg) [Walk-in closet] Walk-in closet that can confirm the stored items at a glance is, Large storage that breadth of the room is equipped. In addition to the storage of a number of clothing, Drawer to feet and chest, You can put even shoe box (except for some residential units / Same specifications) ![Receipt. [Shoes-in closet] Shoes-in closet that can enter while wearing shoes. Not only footwear, Such as the long object and stroller, such as a golf bag, Also collectively bulky things housed Allowed (only some dwelling unit / Same specifications)](/images/osaka/osakashikita/6a4868e18.jpg) [Shoes-in closet] Shoes-in closet that can enter while wearing shoes. Not only footwear, Such as the long object and stroller, such as a golf bag, Also collectively bulky things housed Allowed (only some dwelling unit / Same specifications) Other![Other. [Lower burden on the energy saving in excellent environment "Eco Cute"] About 1 of the energy used in the home / 4( ※ 1) it has been consumed by the hot water supply. Cute of annual hot water supply efficiency (APF) 3.2 ( ※ 2). The energy consumption of your home energy-saving. It is friendly equipment in the household (conceptual diagram) ※ 1: Household energy total annual report 2002 Edition (Kanto) ※ 2: In the case of 370L angle type models (from Mitsubishi Electric Corporation document)](/images/osaka/osakashikita/6a4868e01.gif) [Lower burden on the energy saving in excellent environment "Eco Cute"] About 1 of the energy used in the home / 4( ※ 1) it has been consumed by the hot water supply. Cute of annual hot water supply efficiency (APF) 3.2 ( ※ 2). The energy consumption of your home energy-saving. It is friendly equipment in the household (conceptual diagram) ※ 1: Household energy total annual report 2002 Edition (Kanto) ※ 2: In the case of 370L angle type models (from Mitsubishi Electric Corporation document) 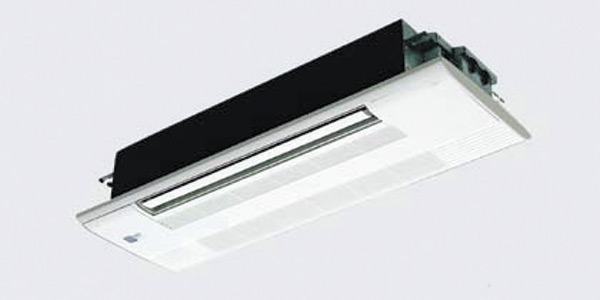 (Shared facilities ・ Common utility ・ Pet facility ・ Variety of services ・ Security ・ Earthquake countermeasures ・ Disaster-prevention measures ・ Building structure ・ Such as the characteristics of the building) Shared facilities![Shared facilities. [Grand Lobby] In the stately space, Grand lobby, which unified the interior chic monotone. Loose and deposit themselves on the sofa, Such as chat with friends, Spend their own way of time](/images/osaka/osakashikita/6a4868f11.gif) [Grand Lobby] In the stately space, Grand lobby, which unified the interior chic monotone. Loose and deposit themselves on the sofa, Such as chat with friends, Spend their own way of time ![Shared facilities. [elevator hall] 2F elevator hall of which was full of grace, such as hotels. The soft light of the fold on the ceiling of indirect lighting Tomos, Produce a calm in the space of the room, such as a hotel](/images/osaka/osakashikita/6a4868f12.gif) [elevator hall] 2F elevator hall of which was full of grace, such as hotels. The soft light of the fold on the ceiling of indirect lighting Tomos, Produce a calm in the space of the room, such as a hotel ![Shared facilities. [Shared hallway] Shared corridor that leads to each residence is, Adopt a corridor within which has been consideration to privacy. The floor was spread a carpet, It drifts sense of quality, such as a hotel](/images/osaka/osakashikita/6a4868f13.gif) [Shared hallway] Shared corridor that leads to each residence is, Adopt a corridor within which has been consideration to privacy. The floor was spread a carpet, It drifts sense of quality, such as a hotel ![Shared facilities. [Sky Guest Room] 34 floor view bus is provided "Sky Guest Room" (photo) started, Guest rooms are a total of three rooms available (surcharge). Get staying without hesitation when our valued customers came (window outside of the vista view photos of local height of about 110m. February 2012 shooting)](/images/osaka/osakashikita/6a4868f14.gif) [Sky Guest Room] 34 floor view bus is provided "Sky Guest Room" (photo) started, Guest rooms are a total of three rooms available (surcharge). Get staying without hesitation when our valued customers came (window outside of the vista view photos of local height of about 110m. February 2012 shooting) ![Shared facilities. [Sky Lounge] 34th floor ・ The ground about 110m of the sky lounge (lounge side). Fun Mel to your heart's content the downtown vista spread, Luxurious space of the tower unique (surcharge. View photo of the window outside of the vista local height of about 110m. February 2012 shooting)](/images/osaka/osakashikita/6a4868f15.gif) [Sky Lounge] 34th floor ・ The ground about 110m of the sky lounge (lounge side). Fun Mel to your heart's content the downtown vista spread, Luxurious space of the tower unique (surcharge. View photo of the window outside of the vista local height of about 110m. February 2012 shooting) ![Shared facilities. [It was also friendly garbage disposal from the upper floors "clean station"] The floor floor to collect the garbage (except coarse dust), such as the kitchen dust, Clean station is provided. Collected once a day, It carries on the first floor of Gomidoramu room or the like in the elevator of emergency. In the floor of your house is a very useful system that can garbage disposal (conceptual diagram)](/images/osaka/osakashikita/6a4868f05.gif) [It was also friendly garbage disposal from the upper floors "clean station"] The floor floor to collect the garbage (except coarse dust), such as the kitchen dust, Clean station is provided. Collected once a day, It carries on the first floor of Gomidoramu room or the like in the elevator of emergency. In the floor of your house is a very useful system that can garbage disposal (conceptual diagram) Variety of services![Variety of services. [Concierge Service] Concierge counter that will provide the cleaning of the agency and courier shipping agency, such as a variety of services](/images/osaka/osakashikita/6a4868f18.gif) [Concierge Service] Concierge counter that will provide the cleaning of the agency and courier shipping agency, such as a variety of services Security![Security. [5 stages of the security system] With installed security cameras in strategic points in the site to consider the alert to suspicious persons, Entrance Hall entrance, Coach Entrance, Elevator hall before, Elevator, Implement the restricted admission to the visitors in front of each dwelling unit. Also, Adopt a system that can release the security by simply holding the non-contact key. The dwelling unit in the base unit intercom, Also equipped with video recording recording function of visitors, To enhance the day-to-day usability and security (conceptual diagram)](/images/osaka/osakashikita/6a4868f04.gif) [5 stages of the security system] With installed security cameras in strategic points in the site to consider the alert to suspicious persons, Entrance Hall entrance, Coach Entrance, Elevator hall before, Elevator, Implement the restricted admission to the visitors in front of each dwelling unit. Also, Adopt a system that can release the security by simply holding the non-contact key. The dwelling unit in the base unit intercom, Also equipped with video recording recording function of visitors, To enhance the day-to-day usability and security (conceptual diagram) ![Security. [24-hour fast ・ To respond appropriately, "24-hour manned management"] Staff who received specialized training is resident in the disaster prevention center in the 24 hours Mansion, We watch over the day-to-day life. Also, Shared facilities, Also it manages collectively, such as disaster prevention equipment. It has been made to devise fulfill a comfortable apartment life, It is safe for people to live (conceptual diagram)](/images/osaka/osakashikita/6a4868f06.gif) [24-hour fast ・ To respond appropriately, "24-hour manned management"] Staff who received specialized training is resident in the disaster prevention center in the 24 hours Mansion, We watch over the day-to-day life. Also, Shared facilities, Also it manages collectively, such as disaster prevention equipment. It has been made to devise fulfill a comfortable apartment life, It is safe for people to live (conceptual diagram) Features of the building![Features of the building. [Coach Entrance] Coach entrance massive natural stone and sophistication of red tile has been arranged is Ya getting on and off in the direction of the passenger, Convenient driveway space, such as waiting for a taxi when you go out](/images/osaka/osakashikita/6a4868f07.gif) [Coach Entrance] Coach entrance massive natural stone and sophistication of red tile has been arranged is Ya getting on and off in the direction of the passenger, Convenient driveway space, such as waiting for a taxi when you go out ![Features of the building. [Entrance approach] From Forest Park to the second floor escalator. A height of about 8.3m ・ Sophisticated entrance approach of a two-layer blow-by](/images/osaka/osakashikita/6a4868f08.gif) [Entrance approach] From Forest Park to the second floor escalator. A height of about 8.3m ・ Sophisticated entrance approach of a two-layer blow-by ![Features of the building. [Entrance hall] To produce a hotel-like luxury, Common areas of enhancement. Is ever-light falling on a large glass over, Entrance Hall to I turn now the rich look](/images/osaka/osakashikita/6a4868f09.gif) [Entrance hall] To produce a hotel-like luxury, Common areas of enhancement. Is ever-light falling on a large glass over, Entrance Hall to I turn now the rich look ![Features of the building. [Grand Lobby] Is ever-light falling on a large glass over, Grand lobby that I turn now the rich expression (Grand lobby overlooking the garden terrace)](/images/osaka/osakashikita/6a4868f10.gif) [Grand Lobby] Is ever-light falling on a large glass over, Grand lobby that I turn now the rich expression (Grand lobby overlooking the garden terrace) Building structure![Building structure. [Solid ground and foundation pile "53 pieces of pile the pouring"] A strong building development in earthquake, It is important to support the ground a robust stratum. In the Property, High-rise portion of the residential building is, The diluvial sandy soil layer of depth of about 38m deeper than we are and support the ground to support the building. In a further residential building, The earth drill method in sandy soil layer, Pile diameter of about 1,600mm ~ 43 present a pile of 3,600mm, & Amp; # 966; 2,200 ~ & Amp; # 966; 3,600 sections with 拡底 pile of you have devoted ten (conceptual diagram)](/images/osaka/osakashikita/6a4868f02.gif) [Solid ground and foundation pile "53 pieces of pile the pouring"] A strong building development in earthquake, It is important to support the ground a robust stratum. In the Property, High-rise portion of the residential building is, The diluvial sandy soil layer of depth of about 38m deeper than we are and support the ground to support the building. In a further residential building, The earth drill method in sandy soil layer, Pile diameter of about 1,600mm ~ 43 present a pile of 3,600mm, & Amp; # 966; 2,200 ~ & Amp; # 966; 3,600 sections with 拡底 pile of you have devoted ten (conceptual diagram) ![Building structure. [Pillar ・ And tenaciously the beam enhance the earthquake resistance "welding closed girdle muscular"] Main pillars ・ The beams Obisuji ・ Has adopted a welding closed girdle muscular with a welded connection portions of the stirrups. By ensuring stable strength by welding, To suppress the conceive out of the main reinforcement at the time of earthquake, Pillar ・ It enhances the binding force of the beam. To the point where not visible to the eye, We are obsessed with quality leads to a sense of security (conceptual diagram)](/images/osaka/osakashikita/6a4868f03.gif) [Pillar ・ And tenaciously the beam enhance the earthquake resistance "welding closed girdle muscular"] Main pillars ・ The beams Obisuji ・ Has adopted a welding closed girdle muscular with a welded connection portions of the stirrups. By ensuring stable strength by welding, To suppress the conceive out of the main reinforcement at the time of earthquake, Pillar ・ It enhances the binding force of the beam. To the point where not visible to the eye, We are obsessed with quality leads to a sense of security (conceptual diagram) ![Building structure. [dual ・ flame ・ system] And robust wall structure composed of a mandrel of the building, By concatenating the structure of residential building part in the seismic equipment, Technology dual to reduce the force applied to the residential building part ・ flame ・ System adopted. It is possible to reduce the pillar room in the central portion seen in conventional Tower Apartment, And at the same time creating a spacious living space, To enhance the degree of freedom of the floor plan and furniture layout (conceptual diagram)](/images/osaka/osakashikita/6a4868f16.gif) [dual ・ flame ・ system] And robust wall structure composed of a mandrel of the building, By concatenating the structure of residential building part in the seismic equipment, Technology dual to reduce the force applied to the residential building part ・ flame ・ System adopted. It is possible to reduce the pillar room in the central portion seen in conventional Tower Apartment, And at the same time creating a spacious living space, To enhance the degree of freedom of the floor plan and furniture layout (conceptual diagram) ![Building structure. [Double partition wall] Partition wall of proprietary parts are a bonded plasterboard of about 9.5mm thickness but, Room (LD ・ Western style room ・ Japanese-style) directly bathroom ・ When in contact with the pipe space of the toilet through the, Friendly sound insulation, The plasterboard with a thickness of about 9.5mm Shi paste one widening to one side, Except double and Paste to have (part / Conceptual diagram)](/images/osaka/osakashikita/6a4868f01.gif) [Double partition wall] Partition wall of proprietary parts are a bonded plasterboard of about 9.5mm thickness but, Room (LD ・ Western style room ・ Japanese-style) directly bathroom ・ When in contact with the pipe space of the toilet through the, Friendly sound insulation, The plasterboard with a thickness of about 9.5mm Shi paste one widening to one side, Except double and Paste to have (part / Conceptual diagram) ![Building structure. [Ceiling structure diagram] There is no ledge of extra joists in the room, Achieve a neat living room space by a flat ceiling (half precast concrete slab adoption of the part about 200mm thickness / Conceptual diagram)](/images/osaka/osakashikita/6a4868f17.gif) [Ceiling structure diagram] There is no ledge of extra joists in the room, Achieve a neat living room space by a flat ceiling (half precast concrete slab adoption of the part about 200mm thickness / Conceptual diagram) ![Building structure. [Insulation structure] Pillar facing the outside air ・ Liang ・ About 20mm thick interior side of the wall, Construction of suppressing thermal insulation material the occurrence of the floor to about 25mm thick condensation of the lowest floor dwelling unit. Also, Is on the top floor employs a heat insulating material of about 35mm thick (conceptual diagram)](/images/osaka/osakashikita/6a4868f19.gif) [Insulation structure] Pillar facing the outside air ・ Liang ・ About 20mm thick interior side of the wall, Construction of suppressing thermal insulation material the occurrence of the floor to about 25mm thick condensation of the lowest floor dwelling unit. Also, Is on the top floor employs a heat insulating material of about 35mm thick (conceptual diagram) ![Building structure. [Tai Sin door frame] At the time of the event of an earthquake, Also distorted frame of the entrance door, Adopted Tai Sin door frame with consideration to allow easy opening of the door by the gap provided between the frame and the door (conceptual diagram)](/images/osaka/osakashikita/6a4868f20.gif) [Tai Sin door frame] At the time of the event of an earthquake, Also distorted frame of the entrance door, Adopted Tai Sin door frame with consideration to allow easy opening of the door by the gap provided between the frame and the door (conceptual diagram) Surrounding environment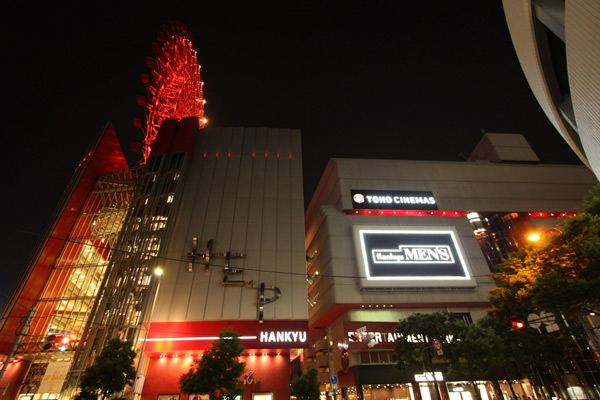 Within walking distance to the bustle of Umeda. To enjoy walking in the megacities is, The charm of the city unique. HEP FIVE (walk 21 minutes ・ About 1670m) ※ 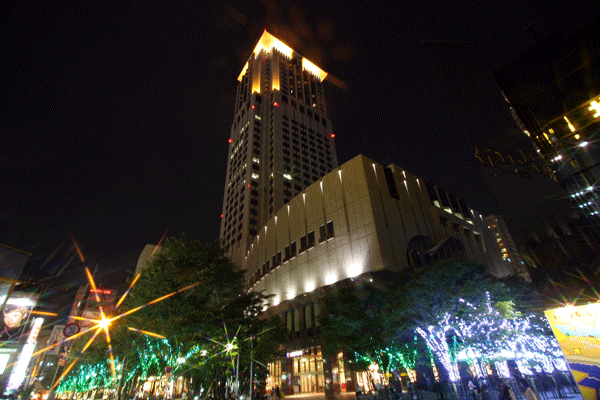 To the Umeda area of about 1.7km in a straight line distance, 1 station JR, 2 Station direct access by subway. Chayamachi Applause (a 20-minute walk ・ About 1560m) ※ 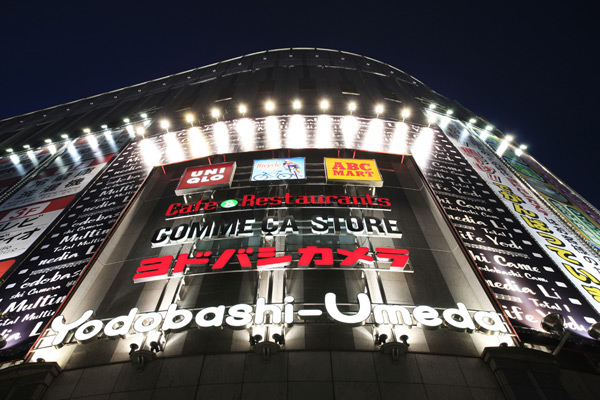 Integrated in Umeda area, Large department stores and shopping facilities, About 10 minutes if the bicycle is also to spot, such as a gourmet and entertainment. Yodobashi Umeda (a 25-minute walk ・ About 1980m) ※ 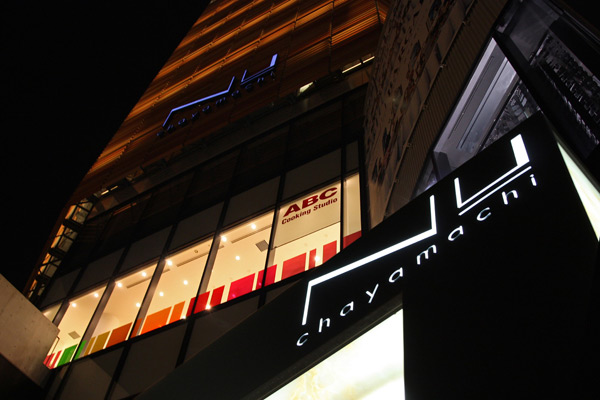 The colorful and bustle full of Osaka's premier mega-cities, Enjoy feel free every day. It is the charm of the city center unique to live with a sense next to the Umeda. NU chayamachi (20-minute walk ・ About 1600m) ※ 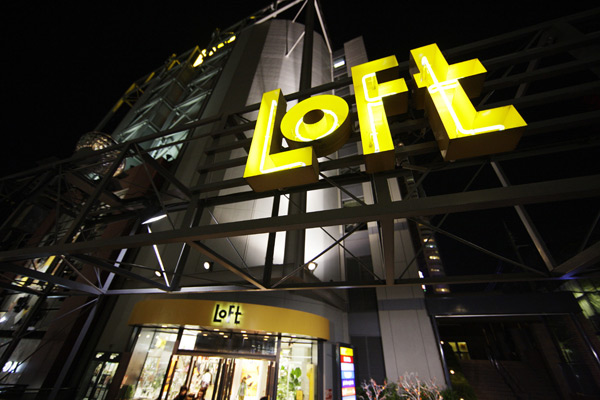 Within walking distance to the bustle of Umeda. To enjoy walking in the megacities is, The charm of the city unique. Umeda LOFT (walk 21 minutes ・ About 1670m) ※  To the Umeda area of about 1.7km in a straight line distance, 1 station JR, 2 Station direct access by subway. Whity Umeda (walk 22 minutes ・ About 1700m) ※ 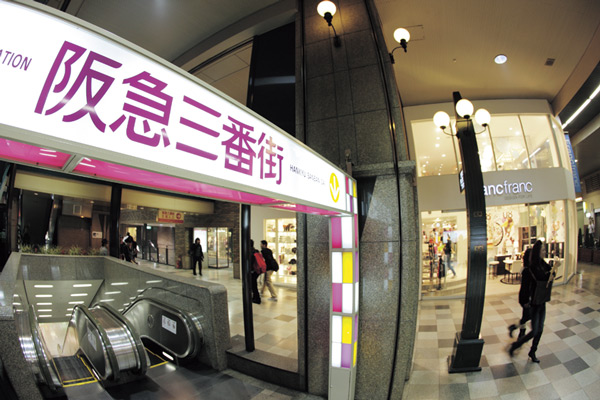 Integrated in Umeda area, Large department stores and shopping facilities, About 10 minutes if the bicycle is also to spot, such as a gourmet and entertainment. Hankyu Sanbangai (a 20-minute walk ・ About 1600m) ※ 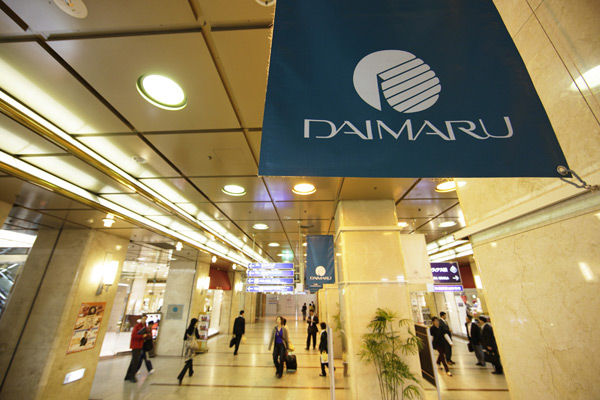 The colorful and bustle full of Osaka's premier mega-cities, Enjoy feel free every day. It is the charm of the city center unique to live with a sense next to the Umeda. Daimaru department store (walk 27 minutes ・ About 2130m) ※ 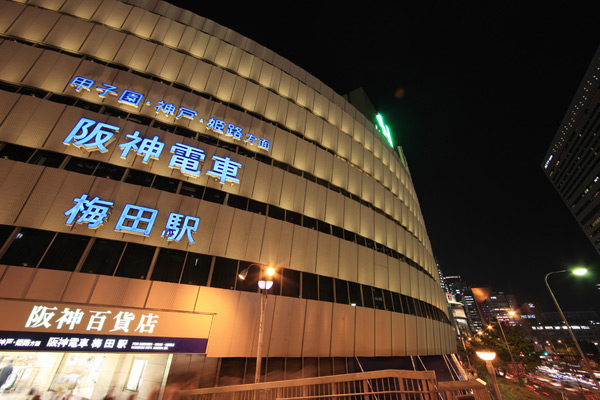 Within walking distance to the bustle of Umeda. To enjoy walking in the megacities is, The charm of the city unique. Hanshin Department Store (a 25-minute walk ・ About 1940m) ※ 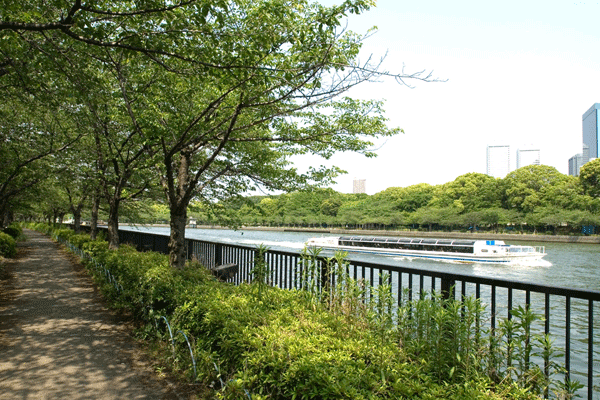 Attractions of the subsequent row of cherry blossom trees are cherry blossom viewing along the Okawa. Kema Sakuranomiya park (6-minute walk ・ About 420m) ※ 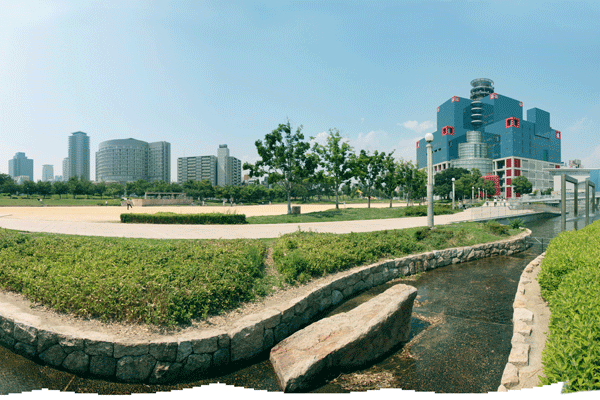 Downtown oasis blessed with greenery and flowers and water. About the vast 11-minute walk to the "Ogimachi park" feel of the 7.8ha (11 minutes' walk ・ About 860m) ※ 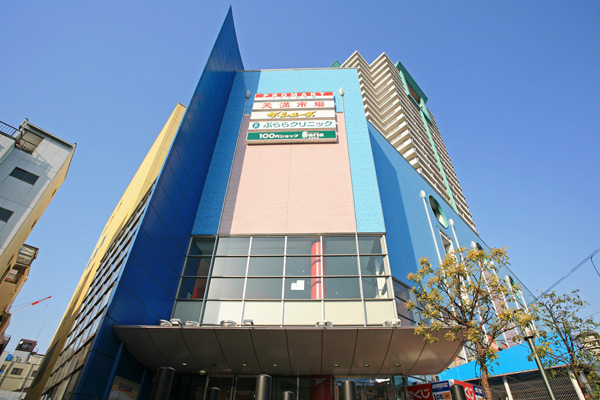 A 5-minute walk fresh food shops of enhancement to the "Puraratenma" (about 380m) ※ 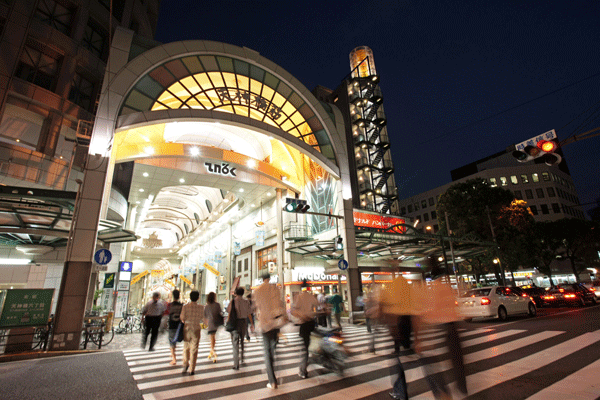 Osaka's lively gathering in the arcade of the full-length about 2.6km. Proud of the scale of also about 600 stores, Tenjinbashi shopping street (6-minute walk ・ About 470m) ※ 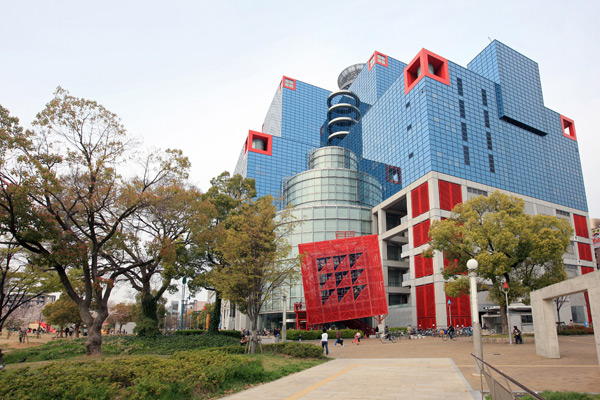 Kids Plaza Osaka (11 minutes' walk ・ About 840m) ※ 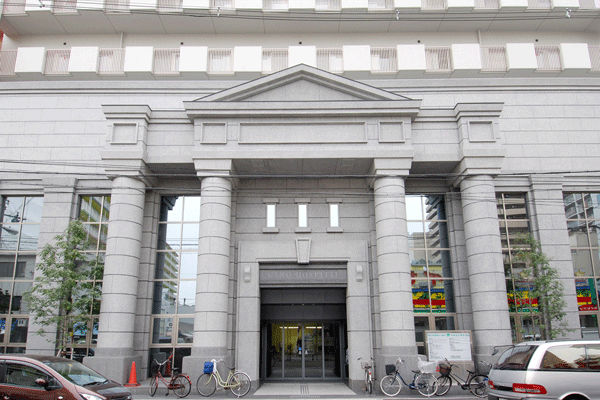 Kano General Hospital, etc., Medical facilities are also a familiar peace of mind (a 9-minute walk ・ About 690m) ※ 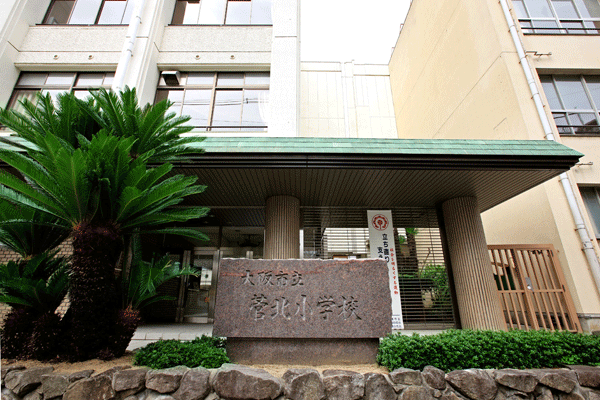 Municipal Kankita Elementary School (3-minute walk ・ About 180m) ※ ※ For distance display is a Gaihaka distance on the map, 1 minute Shi the 80m for the walk fraction display, Thing was rounded up. Floor: 4LDK + shoes closet, occupied area: 91.02 sq m, Price: 50.8 million yen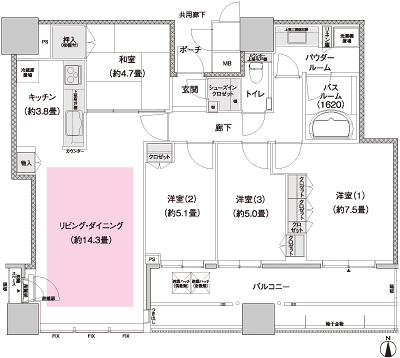 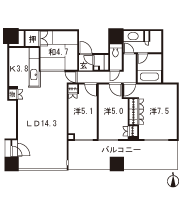 Floor: 3LDK + walk-in closet, the occupied area: 75.78 sq m, Price: 45.8 million yen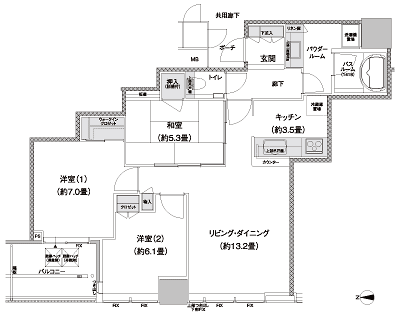 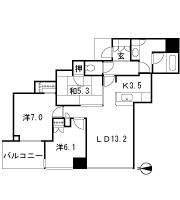 Floor: 3LDK, occupied area: 76.08 sq m, price: 45 million yen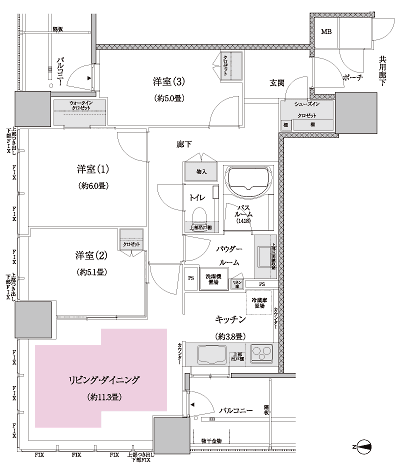 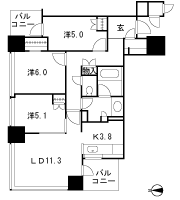 Location | ||||||||||||||||||||||||||||||||||||||||||||||||||||||||||||||||||||||||||||||||||||||||||||||||||||||||||||