Investing in Japanese real estate
2015January
34,216,485 yen ~ 69,247,646 yen, 1LDK ~ 3LDK, 42.13 sq m ~ 86.34 sq m
New Apartments » Kansai » Osaka prefecture » Kita-ku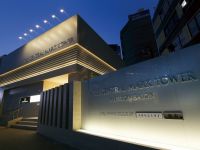 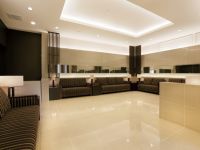
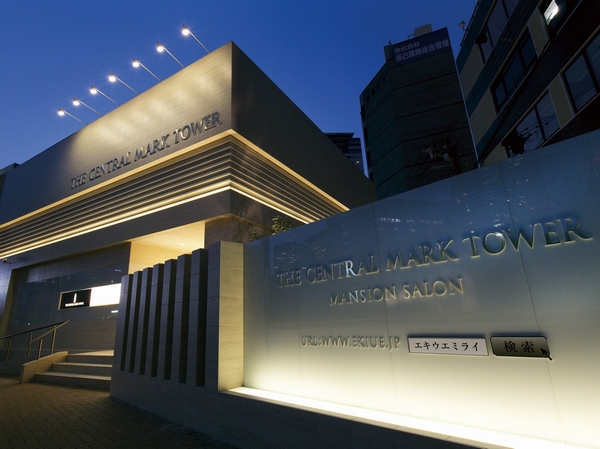 The appearance of the apartment Salon 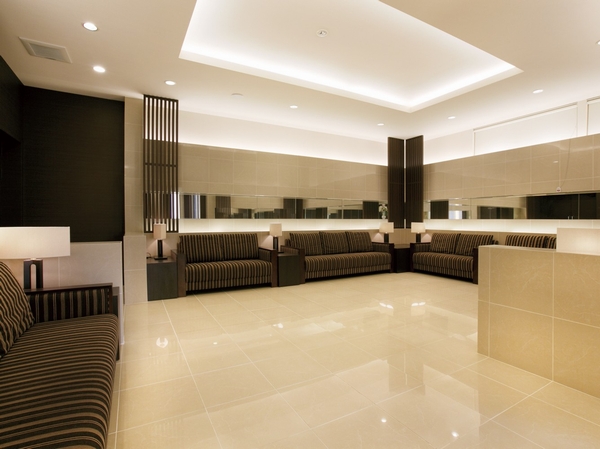 Spacious waiting ・ lobby 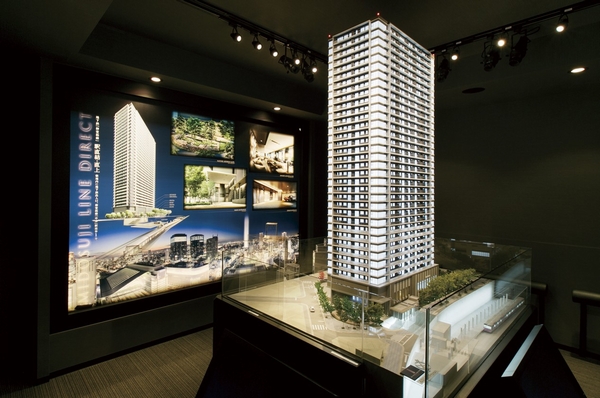 Exhibition also complete prospective view of a common area in the model Corner 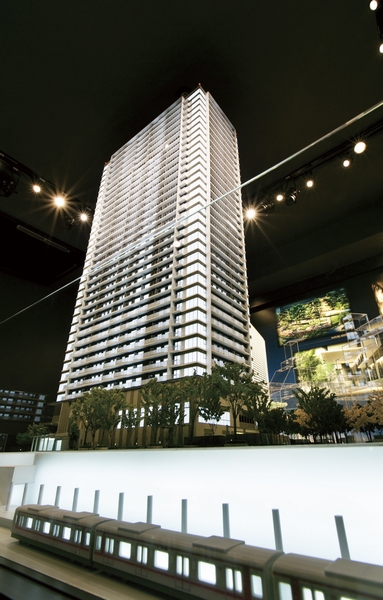 Subway Midosuji Line ・ Station direct connection ・ Check the above in the model 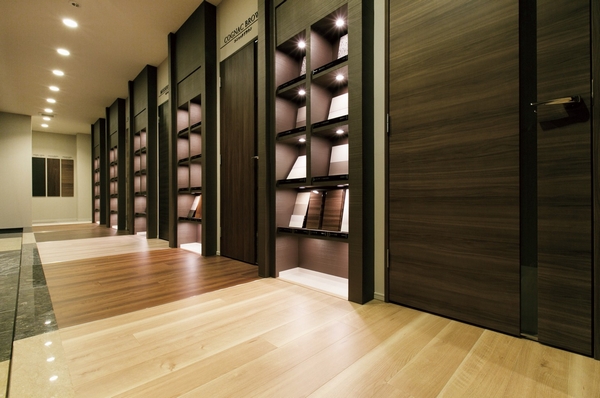 Indoor color is selected from five patterns (free of charge, There application deadline) 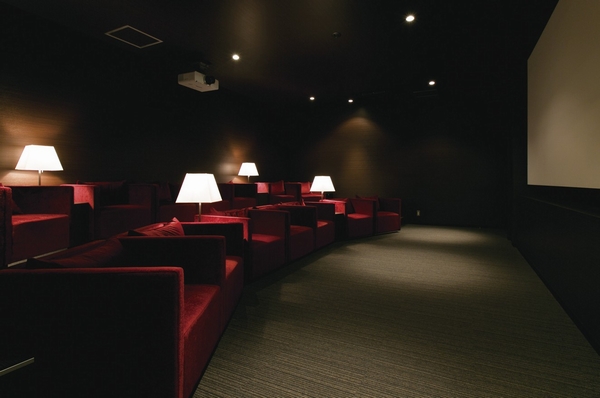 Theater room of luxury nestled 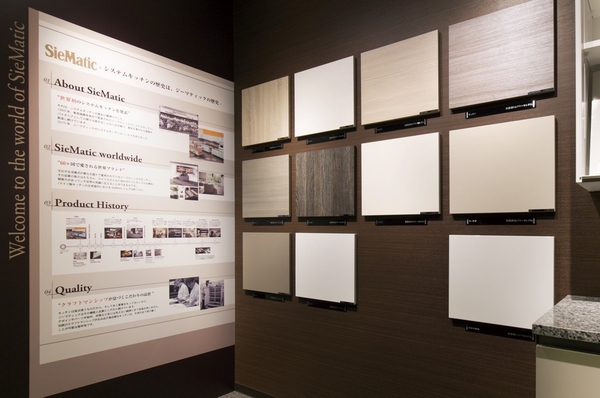 Exhibition history and commitment Zima tick Corporation under the panel 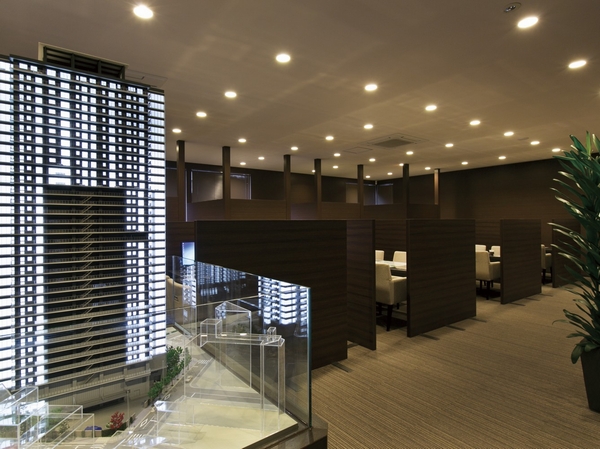 Negotiation corner, separated by a booth with consideration to privacy. Also provides private room 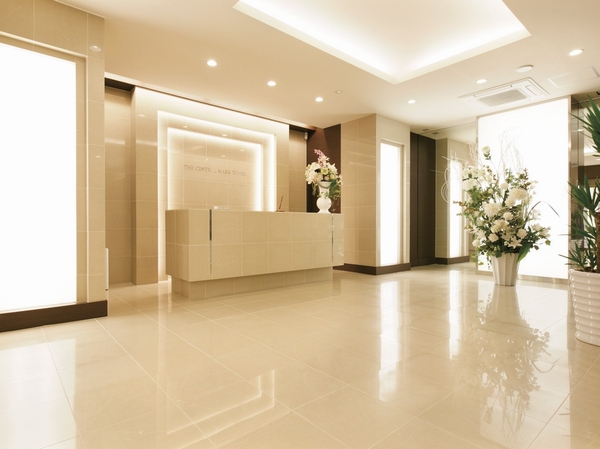 To the gallery Directions (a word from the person in charge) 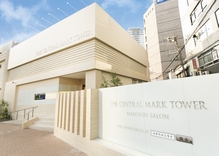 The first ever, Subway "Midosuji" Nakatsu Station direct connection ・ Tower apartment directly above The ・ Central Mark Tower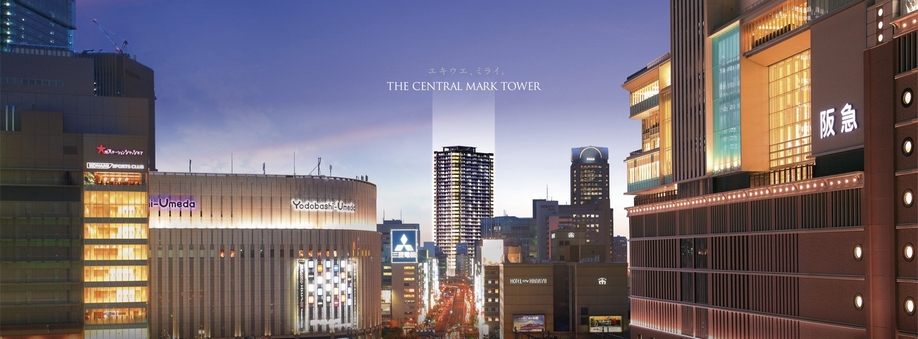 (living ・ kitchen ・ bath ・ bathroom ・ toilet ・ balcony ・ terrace ・ Private garden ・ Storage, etc.) 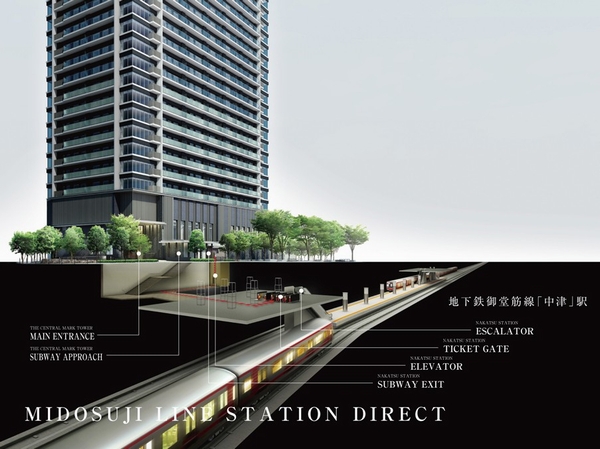 Main entrance right next to the property, The on-site lead in the eaves, The ground entrance of the subway "Midosuji" line Nakatsu Station has provided. Located conceptual diagram and Rendering of the property and the subway "Midosuji" Nakatsu Station 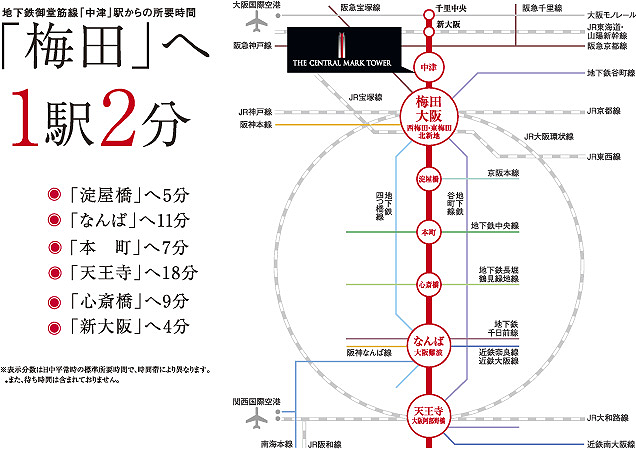 Traffic view. Hankyu Kobe ・ Takarazuka ・ Kyoto Line Umeda Station, JR Osaka Loop Line ・ Kyoto ・ Kobe Line Osaka Station, JR Tozai Line Kitashinchi Station, Hanshin Umeda Station, Subway Tanimachi Line Higashi Umeda Station, Direct 6 station 10 routes of subway Yotsubashi Line Nishi Umeda Station in the underground shopping center from subway Midosuji Line Umeda Station ![[Coach Entrance] To coach entrance to the doorway of when using the car, Installing a carport. Praise style, Greet proud of the guest space, It is also useful to the loading and unloading of getting on and off and the luggage of a rainy day. Rendering](/images/osaka/osakashikita/c7ee6ap31.jpg) [Coach Entrance] To coach entrance to the doorway of when using the car, Installing a carport. Praise style, Greet proud of the guest space, It is also useful to the loading and unloading of getting on and off and the luggage of a rainy day. Rendering ![[Nature Art Hall] Nature Art Hall, which was to ensure the space of dynamic two-layer Fukinuki. In front there is a "wall of light", Make up the symmetry of space with arranged the colonnade to relative. Rendering](/images/osaka/osakashikita/c7ee6ap32.jpg) [Nature Art Hall] Nature Art Hall, which was to ensure the space of dynamic two-layer Fukinuki. In front there is a "wall of light", Make up the symmetry of space with arranged the colonnade to relative. Rendering ![[Owner's Lounge & Cafe] Not only as a private space for the owner, There is also a community of place owners to each other, Owner's Lounge and Cafe, which also plays a role of Yingbin to entertain the customers. Rendering](/images/osaka/osakashikita/c7ee6ap33.jpg) [Owner's Lounge & Cafe] Not only as a private space for the owner, There is also a community of place owners to each other, Owner's Lounge and Cafe, which also plays a role of Yingbin to entertain the customers. Rendering ![[Guest Room & Banquet Room] To family and friends, Set up a guest room to provide relaxation, such as a stay in a luxury hotel in two places. The 24th floor is a maisonette, which is also a party room. 24-floor guest room Rendering](/images/osaka/osakashikita/c7ee6ap34.jpg) [Guest Room & Banquet Room] To family and friends, Set up a guest room to provide relaxation, such as a stay in a luxury hotel in two places. The 24th floor is a maisonette, which is also a party room. 24-floor guest room Rendering Kitchen![Kitchen. [IH cooking heater] Without the use of fire, IH cooking heater to keep the air clean is, With Rajientohita of IH and 1.2kw of two-necked each maximum 3.0kw. Stir-fry also is equipped with a "light thermal sensor" is also delicious finish of advanced fry (same specifications)](/images/osaka/osakashikita/c7ee6ae09.jpg) [IH cooking heater] Without the use of fire, IH cooking heater to keep the air clean is, With Rajientohita of IH and 1.2kw of two-necked each maximum 3.0kw. Stir-fry also is equipped with a "light thermal sensor" is also delicious finish of advanced fry (same specifications) ![Kitchen. [Natural stone work top] Adopt a natural stone work top to produce beautiful kitchen in the luxurious texture. Hardness is also high, Kitchen work is also comfortable (same specifications)](/images/osaka/osakashikita/c7ee6ae06.jpg) [Natural stone work top] Adopt a natural stone work top to produce beautiful kitchen in the luxurious texture. Hardness is also high, Kitchen work is also comfortable (same specifications) ![Kitchen. [Quiet wide sink] Big pot is also easy to wash wide sink has been adopted is silent use to soften the sound dropped dishes, such as running water sounds and spoon (same specifications)](/images/osaka/osakashikita/c7ee6ae01.jpg) [Quiet wide sink] Big pot is also easy to wash wide sink has been adopted is silent use to soften the sound dropped dishes, such as running water sounds and spoon (same specifications) ![Kitchen. [Grohe manufactured by mixing faucet] Withdraw the shower head, Sink of care convenient faucet on, such as the excellent design of Germany ・ Grohe, Inc.. water temperature ・ Water adjustment can be done with one hand (same specifications)](/images/osaka/osakashikita/c7ee6ae14.jpg) [Grohe manufactured by mixing faucet] Withdraw the shower head, Sink of care convenient faucet on, such as the excellent design of Germany ・ Grohe, Inc.. water temperature ・ Water adjustment can be done with one hand (same specifications) ![Kitchen. [disposer] Standard equipped with a disposer of grinding process the garbage out at the time of cooking in the drainage port. A kitchen hygienic, Also lead to weight loss of garbage (same specifications ※ There are things that can not be part of the process)](/images/osaka/osakashikita/c7ee6ae07.jpg) [disposer] Standard equipped with a disposer of grinding process the garbage out at the time of cooking in the drainage port. A kitchen hygienic, Also lead to weight loss of garbage (same specifications ※ There are things that can not be part of the process) ![Kitchen. [Stainless steel range hood] Conduct exhaust air supply at the same time, Same hourly wage waste types that firm discharge the smoke and heat. Since the current plate is a stainless steel, Care, such as oil, dirt is also easy (same specifications)](/images/osaka/osakashikita/c7ee6ae17.jpg) [Stainless steel range hood] Conduct exhaust air supply at the same time, Same hourly wage waste types that firm discharge the smoke and heat. Since the current plate is a stainless steel, Care, such as oil, dirt is also easy (same specifications) ![Kitchen. [Slide cabinet] Adopted also taken out easily slide cabinet things back. The silent system, Drawer closes quietly (same specifications ※ Under the sink is the opening and closing door)](/images/osaka/osakashikita/c7ee6ae08.jpg) [Slide cabinet] Adopted also taken out easily slide cabinet things back. The silent system, Drawer closes quietly (same specifications ※ Under the sink is the opening and closing door) ![Kitchen. [Cupboard hanging with earthquake-resistant latch] To lock the door during an earthquake, With earthquake-resistant latch to prevent the jumping out of things in. In a cupboard bottom, LED down lights that illuminate the hand is provided (same specifications)](/images/osaka/osakashikita/c7ee6ae18.jpg) [Cupboard hanging with earthquake-resistant latch] To lock the door during an earthquake, With earthquake-resistant latch to prevent the jumping out of things in. In a cupboard bottom, LED down lights that illuminate the hand is provided (same specifications) Bathing-wash room![Bathing-wash room. [Oval bathtub] It wraps the body, Tub gives us peace. And the part corresponding to the neck becomes friendly R shape, You can bathe relax (same specifications)](/images/osaka/osakashikita/c7ee6ae02.jpg) [Oval bathtub] It wraps the body, Tub gives us peace. And the part corresponding to the neck becomes friendly R shape, You can bathe relax (same specifications) ![Bathing-wash room. [Bathroom heating dryer] 24-hour ventilation and ventilation in the bathroom, Mounted in a single comfort features such as cool breeze and heating. It can also be used for drying clothes in the rain (same specifications)](/images/osaka/osakashikita/c7ee6ae03.jpg) [Bathroom heating dryer] 24-hour ventilation and ventilation in the bathroom, Mounted in a single comfort features such as cool breeze and heating. It can also be used for drying clothes in the rain (same specifications) ![Bathing-wash room. [Faucets built-in counter] A built-in crank legs to counter, By the arc-shaped design, Projecting a sense of the faucet is also eliminated (same specifications ※ Except for some)](/images/osaka/osakashikita/c7ee6ae13.jpg) [Faucets built-in counter] A built-in crank legs to counter, By the arc-shaped design, Projecting a sense of the faucet is also eliminated (same specifications ※ Except for some) ![Bathing-wash room. [Kireidoa] Eliminating the easy rubber packing sticks mold, By smaller step of the door surface, You have to reduce the worry of mildew stain (same specifications)](/images/osaka/osakashikita/c7ee6ae16.jpg) [Kireidoa] Eliminating the easy rubber packing sticks mold, By smaller step of the door surface, You have to reduce the worry of mildew stain (same specifications) ![Bathing-wash room. [Thermo tiles] Adopted the tile of 200mm angle to produce a feeling of luxury to the floor. To reduce the cold feel to the sole of the foot (same specifications)](/images/osaka/osakashikita/c7ee6ae10.jpg) [Thermo tiles] Adopted the tile of 200mm angle to produce a feeling of luxury to the floor. To reduce the cold feel to the sole of the foot (same specifications) ![Bathing-wash room. [Three-sided mirror back storage] On the back of the three-sided mirror, Wide storage provided such as tissue box holder is assured (same specifications)](/images/osaka/osakashikita/c7ee6ae05.jpg) [Three-sided mirror back storage] On the back of the three-sided mirror, Wide storage provided such as tissue box holder is assured (same specifications) ![Bathing-wash room. [Basin counter] Adopt a luxurious basin counter of natural stone paste. Stylish Square Ceramic bowl, Easy to clean (same specifications)](/images/osaka/osakashikita/c7ee6ae04.jpg) [Basin counter] Adopt a luxurious basin counter of natural stone paste. Stylish Square Ceramic bowl, Easy to clean (same specifications) ![Bathing-wash room. [Hansgrohe manufactured by mixing faucet] Single-lever faucet with excellent design in Germany ・ Hansgrohe, Inc.. water temperature ・ The amount of water can be adjusted easily at the lever of the tip (same specifications)](/images/osaka/osakashikita/c7ee6ae12.jpg) [Hansgrohe manufactured by mixing faucet] Single-lever faucet with excellent design in Germany ・ Hansgrohe, Inc.. water temperature ・ The amount of water can be adjusted easily at the lever of the tip (same specifications) Toilet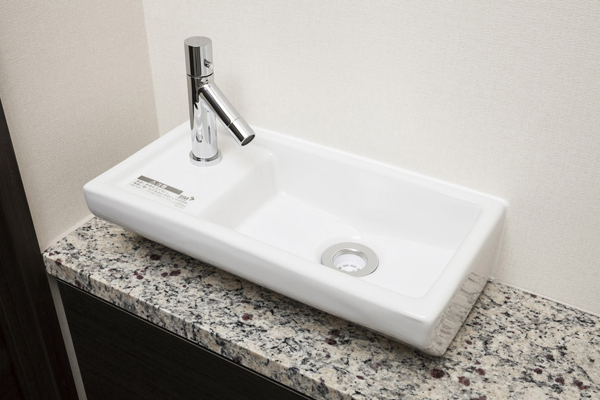 (Shared facilities ・ Common utility ・ Pet facility ・ Variety of services ・ Security ・ Earthquake countermeasures ・ Disaster-prevention measures ・ Building structure ・ Such as the characteristics of the building) Shared facilities![Shared facilities. [Nature Art Hall] Space of Yingbin and advance one step foot from the entrance there is to switch the mind to "static" from the "dynamic". In front of the large hall of the two-layer blow there is a "wall of light", Configure the symmetry of space with arranged the colonnade to relative. And artificial light that down lights and indirect lighting, Large windows looking into the courtyard, Urban sophisticated everyday has been expressed in the crossing of natural light from the top (Rendering)](/images/osaka/osakashikita/c7ee6af02.jpg) [Nature Art Hall] Space of Yingbin and advance one step foot from the entrance there is to switch the mind to "static" from the "dynamic". In front of the large hall of the two-layer blow there is a "wall of light", Configure the symmetry of space with arranged the colonnade to relative. And artificial light that down lights and indirect lighting, Large windows looking into the courtyard, Urban sophisticated everyday has been expressed in the crossing of natural light from the top (Rendering) ![Shared facilities. [Guest Room "Azure"] Reflection is empty blue of the walls and ceiling to be a two-layer blow, It will change the atmosphere over time. Bedroom 25th floor, Kitchen and dining and living space is on the 24th floor (Rendering ※ Use fee Yes)](/images/osaka/osakashikita/c7ee6af03.jpg) [Guest Room "Azure"] Reflection is empty blue of the walls and ceiling to be a two-layer blow, It will change the atmosphere over time. Bedroom 25th floor, Kitchen and dining and living space is on the 24th floor (Rendering ※ Use fee Yes) ![Shared facilities. [Owner's Lounge & Cafe] Friendly space that owner calming. Cafe services for breakfast and tea time (fee required), Also provided concierge counter to support life (Rendering)](/images/osaka/osakashikita/c7ee6af14.jpg) [Owner's Lounge & Cafe] Friendly space that owner calming. Cafe services for breakfast and tea time (fee required), Also provided concierge counter to support life (Rendering) Pet![Pet. [Apartment to be able to live with pets] Under certain rules, You can live with a pet. Pet foot in the common area can be used to walk the way home washing place has also been installed (frog an example of a pet. There is a convention in the breeding of pet. Please ask the attendant for more information)](/images/osaka/osakashikita/c7ee6af17.jpg) [Apartment to be able to live with pets] Under certain rules, You can live with a pet. Pet foot in the common area can be used to walk the way home washing place has also been installed (frog an example of a pet. There is a convention in the breeding of pet. Please ask the attendant for more information) Security![Security. [Crime prevention thumb turn] In order to prevent the thumb once, If not hold down the switch has been in the can not be unlocked (same specifications)](/images/osaka/osakashikita/c7ee6af05.jpg) [Crime prevention thumb turn] In order to prevent the thumb once, If not hold down the switch has been in the can not be unlocked (same specifications) ![Security. [Non-touch key] Major auto-lock door that can be unlocked by simply closer to the sensor, Non-touch key has been adopted (same specifications)](/images/osaka/osakashikita/c7ee6af12.jpg) [Non-touch key] Major auto-lock door that can be unlocked by simply closer to the sensor, Non-touch key has been adopted (same specifications) ![Security. [Security magnet sensor] The entrance door can be opened and closed opening of all dwelling units, Sensor to prevent unauthorized intrusion has provided (same specifications)](/images/osaka/osakashikita/c7ee6af07.jpg) [Security magnet sensor] The entrance door can be opened and closed opening of all dwelling units, Sensor to prevent unauthorized intrusion has provided (same specifications) ![Security. [Intercom with color monitor] Easier to identify the visitor in the color image, The hand is also a convenient hands-free type when tied (same specifications)](/images/osaka/osakashikita/c7ee6af08.jpg) [Intercom with color monitor] Easier to identify the visitor in the color image, The hand is also a convenient hands-free type when tied (same specifications) Features of the building![Features of the building. [appearance] High-rise seismic isolation Tower residence is born in a private side overlooking the Umeda downtown. While snuggle in Umeda to achieve the day-to-day evolution, It is a living space where you can enjoy a private (Rendering)](/images/osaka/osakashikita/c7ee6af01.jpg) [appearance] High-rise seismic isolation Tower residence is born in a private side overlooking the Umeda downtown. While snuggle in Umeda to achieve the day-to-day evolution, It is a living space where you can enjoy a private (Rendering) ![Features of the building. [Entrance approach] I feel the green of the rich forest, While looking up at the louver to change the look of the shadow by the light, Natural stone from the approach of paving stones toward the entrance of the impressive two-tier atrium. It is a pleasant space toward the area from the town to the private (Rendering)](/images/osaka/osakashikita/c7ee6af10.jpg) [Entrance approach] I feel the green of the rich forest, While looking up at the louver to change the look of the shadow by the light, Natural stone from the approach of paving stones toward the entrance of the impressive two-tier atrium. It is a pleasant space toward the area from the town to the private (Rendering) ![Features of the building. [Coach Entrance] To coach entrance to the doorway of when using the car, Kapochi has provided. Hauntingly style, Greet proud of the guest space, Loading and unloading of getting on and off and the luggage of a rainy day, It is also useful to take a taxi (Rendering)](/images/osaka/osakashikita/c7ee6af04.jpg) [Coach Entrance] To coach entrance to the doorway of when using the car, Kapochi has provided. Hauntingly style, Greet proud of the guest space, Loading and unloading of getting on and off and the luggage of a rainy day, It is also useful to take a taxi (Rendering) ![Features of the building. [Seasonal terrace] And the wall of natural stone, Trees of four seasons, such as cherry or crape myrtle is the forest flowering terrace "Seasonal terrace". A walk in the sunshine filtering through foliage, Rest on a bench, Feel the season. Trees of the flow continues to the sidewalk, It wraps the entire site in the green. Beautiful in the city, Is the terrace of the mind settle rest (Rendering)](/images/osaka/osakashikita/c7ee6af09.jpg) [Seasonal terrace] And the wall of natural stone, Trees of four seasons, such as cherry or crape myrtle is the forest flowering terrace "Seasonal terrace". A walk in the sunshine filtering through foliage, Rest on a bench, Feel the season. Trees of the flow continues to the sidewalk, It wraps the entire site in the green. Beautiful in the city, Is the terrace of the mind settle rest (Rendering) ![Features of the building. [Nature address gate] Round of forest to create a suitable entrance area to the city of the private zone "Nature address gate". And the floor was paved with split stone, You column of ordered to overlap evergreen plant is me creating a rich look and depth. Even illumination from the falling sun, Is one of sticking to creating a warm atmosphere in the entrance (Rendering)](/images/osaka/osakashikita/c7ee6af11.jpg) [Nature address gate] Round of forest to create a suitable entrance area to the city of the private zone "Nature address gate". And the floor was paved with split stone, You column of ordered to overlap evergreen plant is me creating a rich look and depth. Even illumination from the falling sun, Is one of sticking to creating a warm atmosphere in the entrance (Rendering) Earthquake ・ Disaster-prevention measures![earthquake ・ Disaster-prevention measures. [Seismically isolated structure] By in this property to place a seismic isolation system between the building and the ground, Adopt a seismic isolation structure is hardly tell the shaking building. To protect the lives of the safe from the secondary disasters such as furniture of a fall (conceptual diagram)](/images/osaka/osakashikita/c7ee6af20.gif) [Seismically isolated structure] By in this property to place a seismic isolation system between the building and the ground, Adopt a seismic isolation structure is hardly tell the shaking building. To protect the lives of the safe from the secondary disasters such as furniture of a fall (conceptual diagram) ![earthquake ・ Disaster-prevention measures. [Tai Sin door frame] During the event of an earthquake, Also distorted frame of the entrance door, By providing increased clearance between the frame and the door, Tai Sin door which has been considered so can the opening of the door easily have been adopted (conceptual diagram)](/images/osaka/osakashikita/c7ee6af15.gif) [Tai Sin door frame] During the event of an earthquake, Also distorted frame of the entrance door, By providing increased clearance between the frame and the door, Tai Sin door which has been considered so can the opening of the door easily have been adopted (conceptual diagram) Building structure![Building structure. [Welding closed hoop muscle] The band muscles to constrain the main pillars main reinforcement, Adopt a welding closed hoop muscle seam is the welding of the main reinforcement. This, It will be even more tenacious structure building frame against earthquake (conceptual diagram)](/images/osaka/osakashikita/c7ee6af18.gif) [Welding closed hoop muscle] The band muscles to constrain the main pillars main reinforcement, Adopt a welding closed hoop muscle seam is the welding of the main reinforcement. This, It will be even more tenacious structure building frame against earthquake (conceptual diagram) ![Building structure. [Double floor ・ Double ceiling] Double floor structure in which a space between the dwelling unit floor slab and the flooring has been adopted. By carrying out the equipment piping in double floor and double ceiling in the space, Improve maintenance properties such as piping. Also, Increase the degree of freedom in the case of the reform in the future (conceptual diagram)](/images/osaka/osakashikita/c7ee6af13.gif) [Double floor ・ Double ceiling] Double floor structure in which a space between the dwelling unit floor slab and the flooring has been adopted. By carrying out the equipment piping in double floor and double ceiling in the space, Improve maintenance properties such as piping. Also, Increase the degree of freedom in the case of the reform in the future (conceptual diagram) ![Building structure. [Low-E double-glazing] The opening of the dwelling unit each room, Adopted excellent Low-E double glazing thermal insulation. Due to the effect of the special metal film, The brightness of the room will increase the heating and cooling effect as it is. Also, There is also the effect of more harmful UV rays on the human body and shelter (conceptual diagram)](/images/osaka/osakashikita/c7ee6af19.gif) [Low-E double-glazing] The opening of the dwelling unit each room, Adopted excellent Low-E double glazing thermal insulation. Due to the effect of the special metal film, The brightness of the room will increase the heating and cooling effect as it is. Also, There is also the effect of more harmful UV rays on the human body and shelter (conceptual diagram) ![Building structure. [Housing Performance Evaluation Report] Third party to investigate the performance of the housing the Ministry of Land, Infrastructure and Transport to specify, Housing performance display system a fair evaluation. The property is already obtained the "design Housing Performance Evaluation Report", Furthermore, "Construction Housing Performance Evaluation Report" also plans to acquire (logo) ※ For more information see "Housing term large Dictionary"](/images/osaka/osakashikita/fffdcff20.gif) [Housing Performance Evaluation Report] Third party to investigate the performance of the housing the Ministry of Land, Infrastructure and Transport to specify, Housing performance display system a fair evaluation. The property is already obtained the "design Housing Performance Evaluation Report", Furthermore, "Construction Housing Performance Evaluation Report" also plans to acquire (logo) ※ For more information see "Housing term large Dictionary" ![Building structure. [Osaka City building environmental performance display system] In building a comprehensive environment plan that building owners to submit to Osaka, We evaluated at each five levels a comprehensive evaluation of the environmental performance of buildings by the effort degree and CASBEE for three key items that Osaka stipulated](/images/osaka/osakashikita/c7ee6af06.gif) [Osaka City building environmental performance display system] In building a comprehensive environment plan that building owners to submit to Osaka, We evaluated at each five levels a comprehensive evaluation of the environmental performance of buildings by the effort degree and CASBEE for three key items that Osaka stipulated Surrounding environment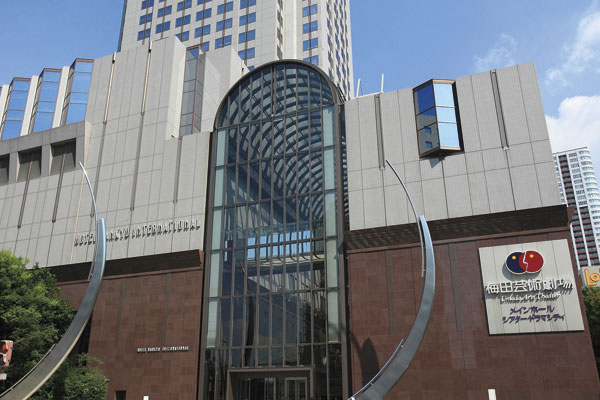 Chayamachi Applause (a 5-minute walk ・ About 330m) 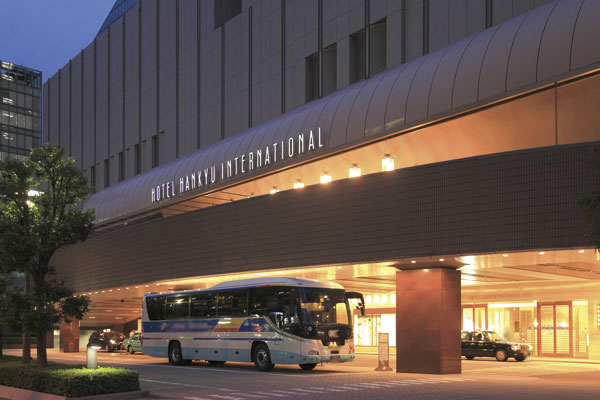 Hotel Hankyu International (5-minute walk ・ About 330m) 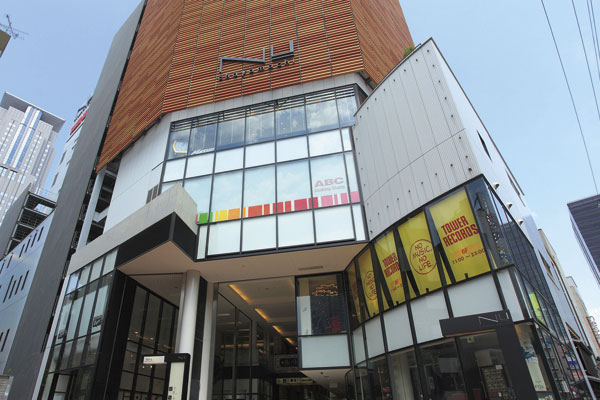 Nu Chayamachi (6-minute walk ・ About 480m) 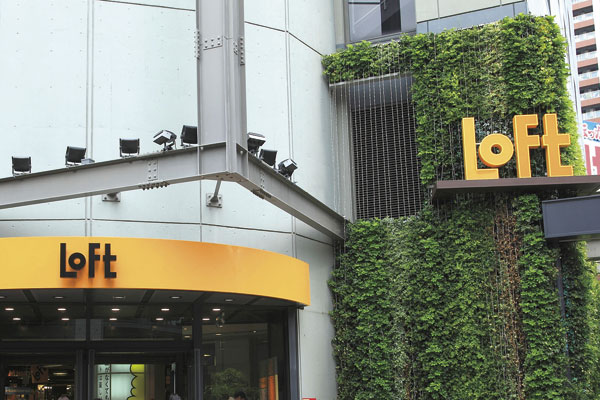 Umeda Loft (7 min walk ・ About 510m) 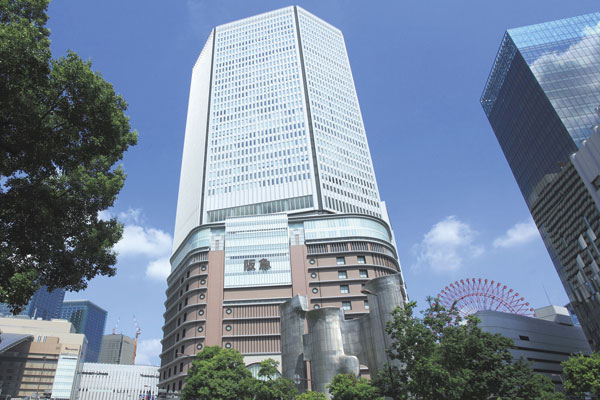 Hankyu Umeda head office (Hankyu "Umeda" Station) 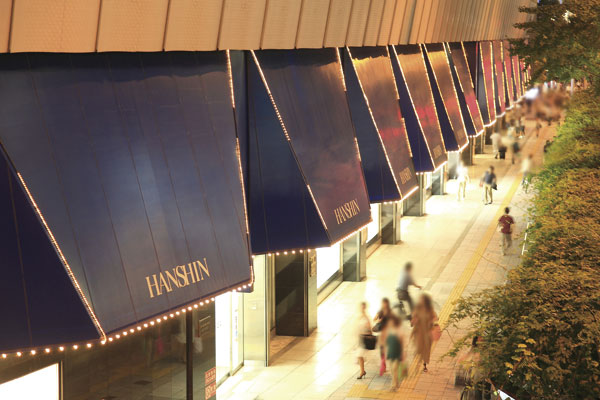 Hanshin Department Store Umeda head office (Hanshin "Umeda" Station) 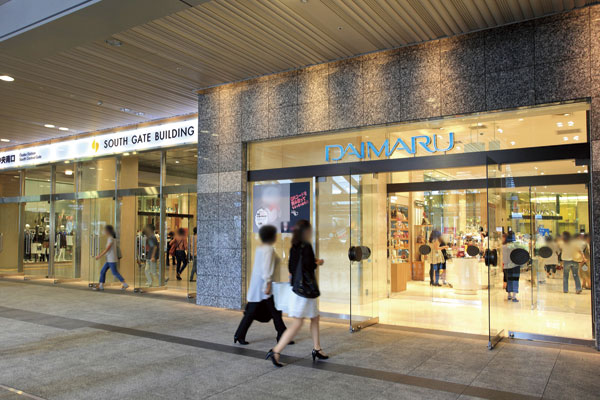 Daimaru department store Umeda (JR "Osaka" Station) 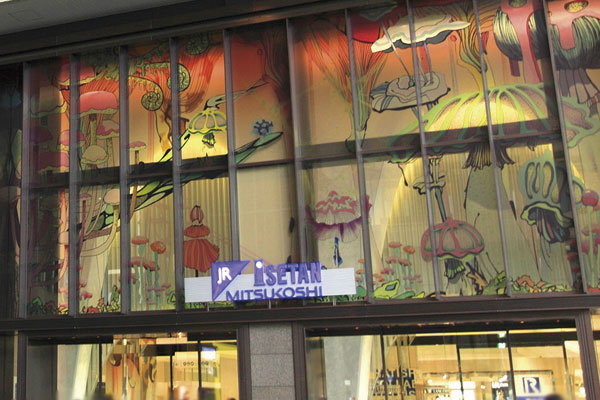 JR Isetan Mitsukoshi Osaka (JR "Osaka" Station) 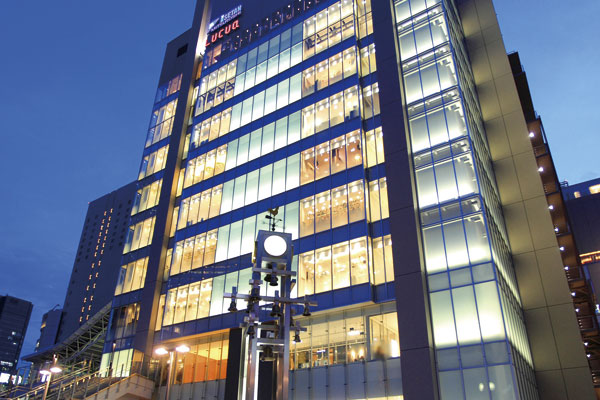 LUCUA Osaka (JR "Osaka" Station) 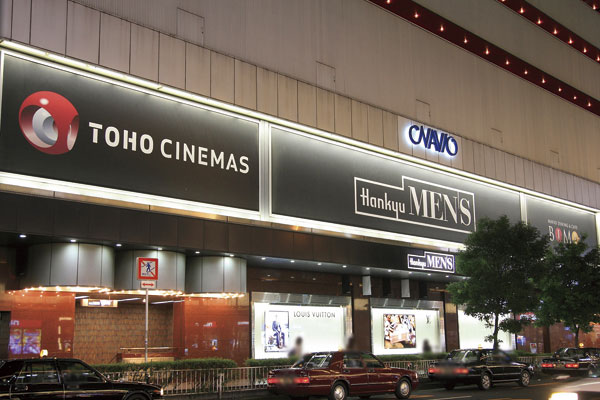 Hankyu Department Store Men's Building (Hankyu "Umeda" Station) Floor: 3LDK, occupied area: 84.18 sq m, Price: 60,999,029 yen ・ 61,508,203 yen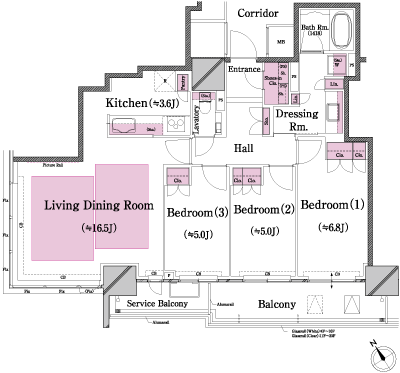 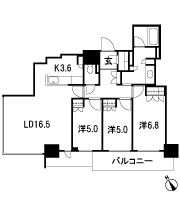 Floor: 3LDK, occupied area: 85.92 sq m, Price: 57,027,473 yen ・ 59,166,002 yen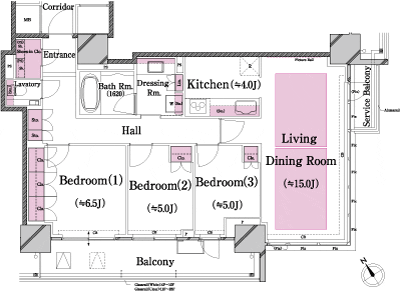 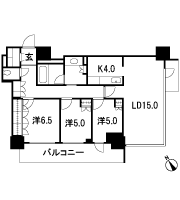 Floor: 2LDK, occupied area: 64.25 sq m, Price: 40,122,901 yen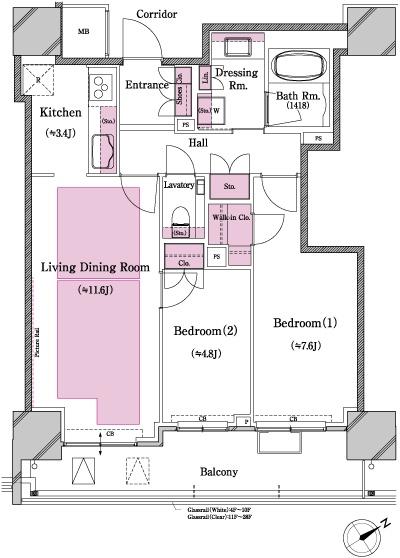 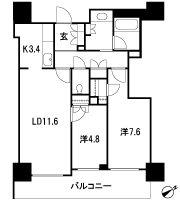 Floor: 2LDK, the area occupied: 63.5 sq m, Price: 39,308,222 yen ・ 41,548,587 yen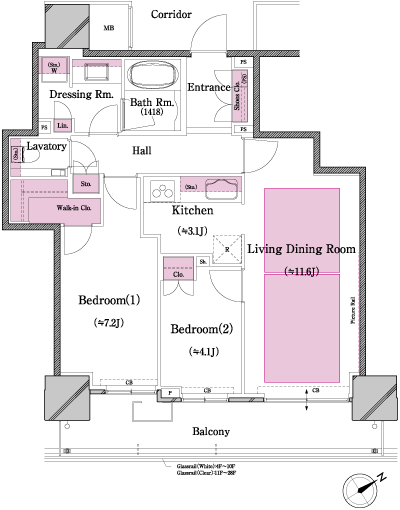 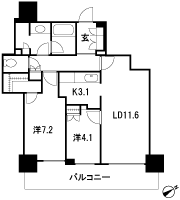 Floor: 2LDK, occupied area: 58.98 sq m, Price: 36,253,178 yen ~ 37,882,536 yen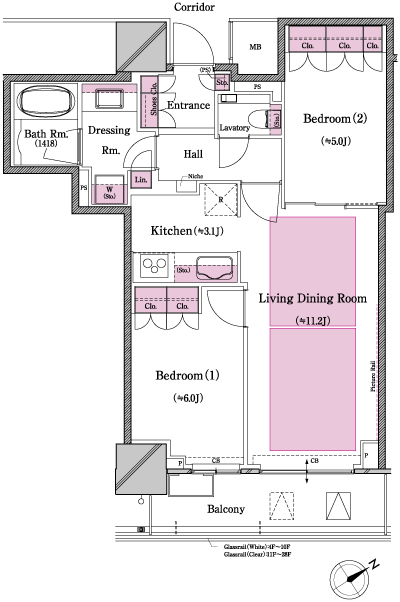 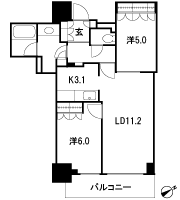 Floor: 2LDK, occupied area: 56.51 sq m, Price: 35,132,997 yen ~ 36,660,519 yen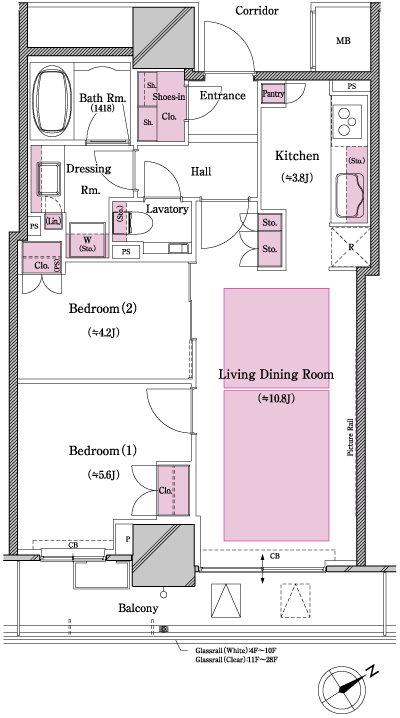 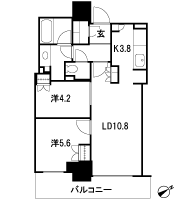 Floor: 1LDK, the area occupied: 55.1 sq m, Price: 34,216,485 yen ~ 37,475,198 yen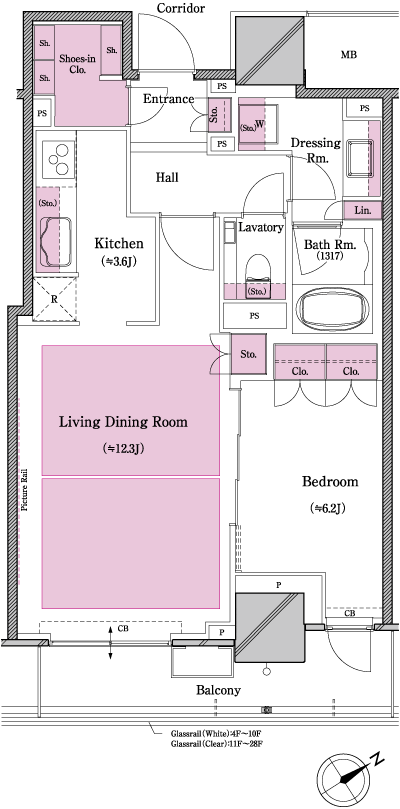 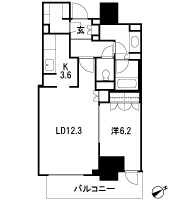 Floor: 2LDK, occupied area: 60.85 sq m, Price: 38,086,205 yen ~ 42,465,102 yen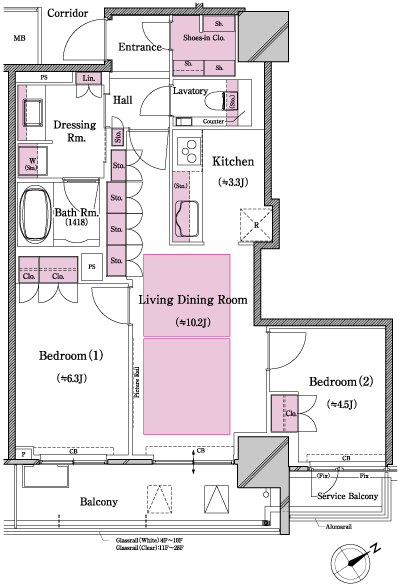 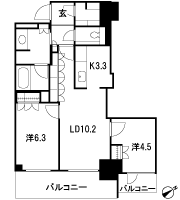 Floor: 3LDK, occupied area: 86.34 sq m, Price: 57,638,483 yen ~ 69,247,646 yen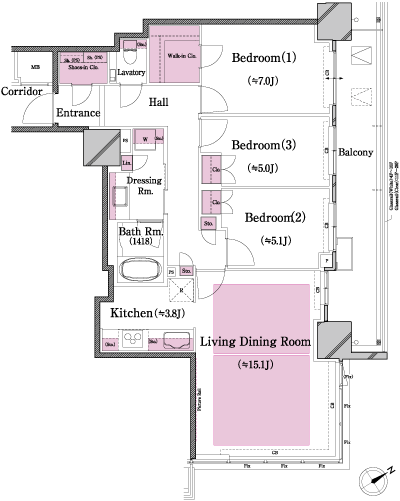 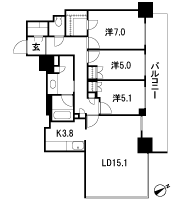 Floor: 3LDK, occupied area: 80.77 sq m, Price: 58,962,333 yen ~ 67,720,124 yen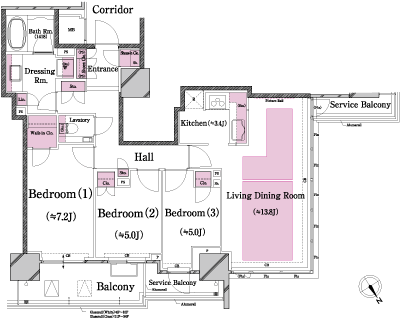 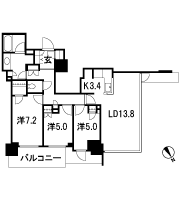 Floor: 2LDK, occupied area: 69.78 sq m, Price: 40,937,580 yen ~ 45,520,143 yen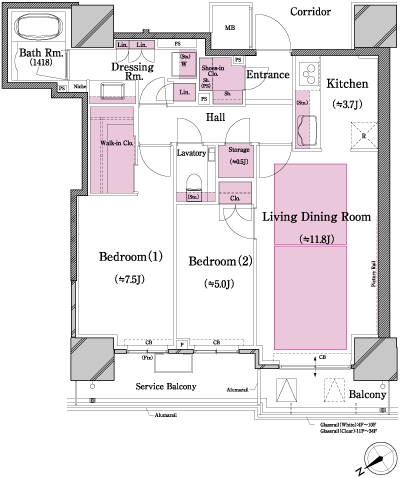 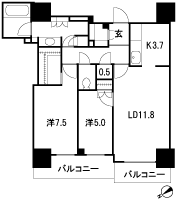 Floor: 3LDK, occupied area: 73.52 sq m, Price: 46,640,327 yen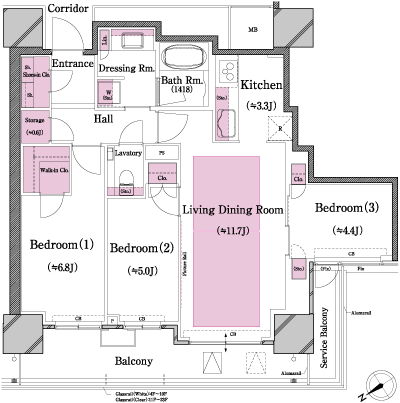 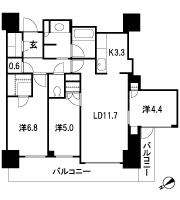 Floor: 1LDK, occupied area: 42.13 sq m, Price: 34,318,318 yen ・ 34,420,154 yen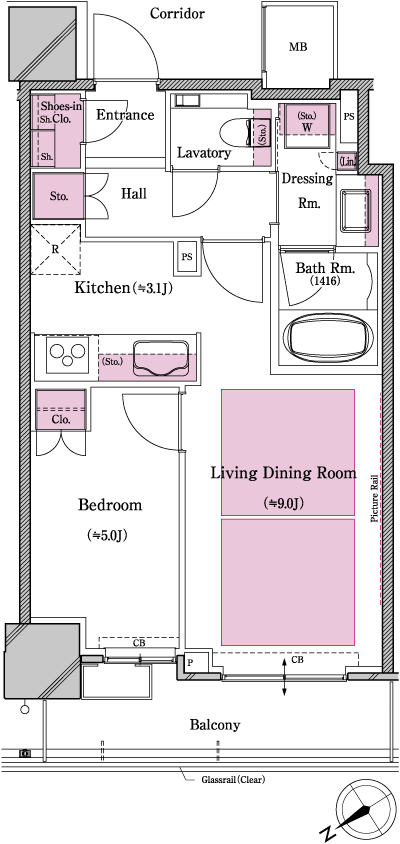 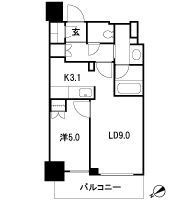 Floor: 1LDK, occupied area: 45.61 sq m, Price: 36,355,014 yen ~ 36,966,024 yen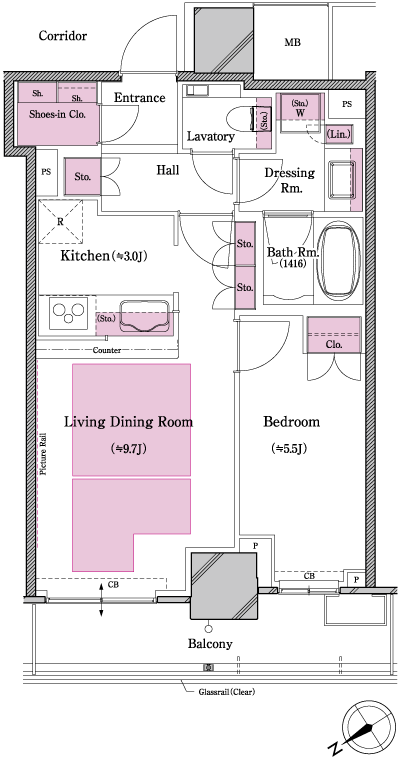 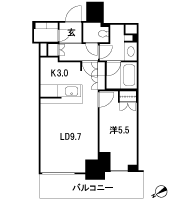 Floor: 1LDK, occupied area: 46.05 sq m, Price: 36,558,683 yen ・ 37,067,857 yen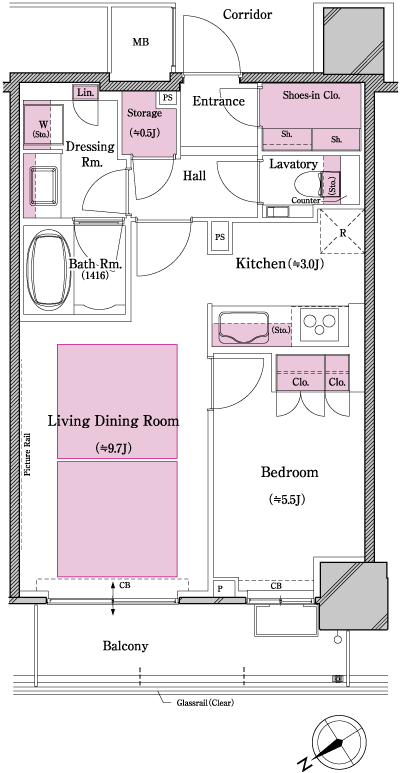 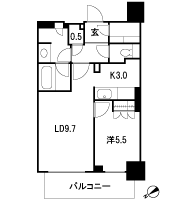 Location | |||||||||||||||||||||||||||||||||||||||||||||||||||||||||||||||||||||||||||||||||||||||||||||||||||||||||||||||