Investing in Japanese real estate
2014January
34,980,000 yen ~ 45,180,000 yen, 2LDK ・ 3LDK, 59.87 sq m ~ 71.14 sq m
New Apartments » Kansai » Osaka prefecture » Kita-ku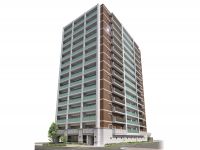 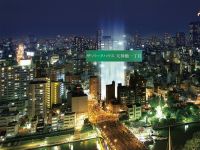
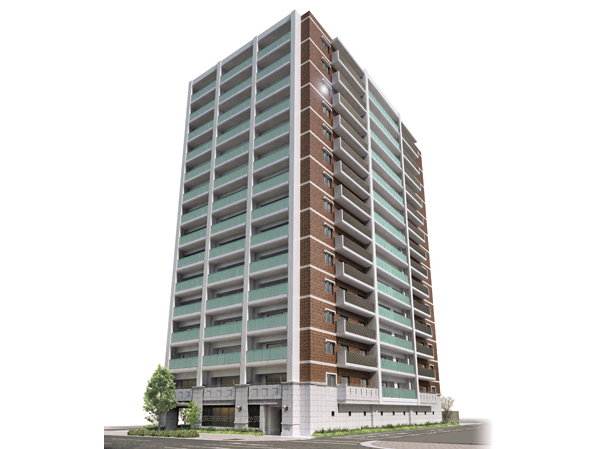 Exterior - Rendering 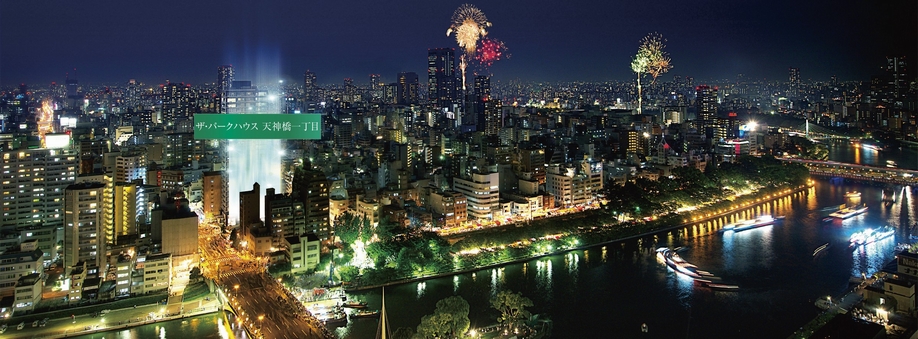 CG synthesis of light or the like to local peripheral aerial photographs of the July 2012 shooting. In fact a slightly different 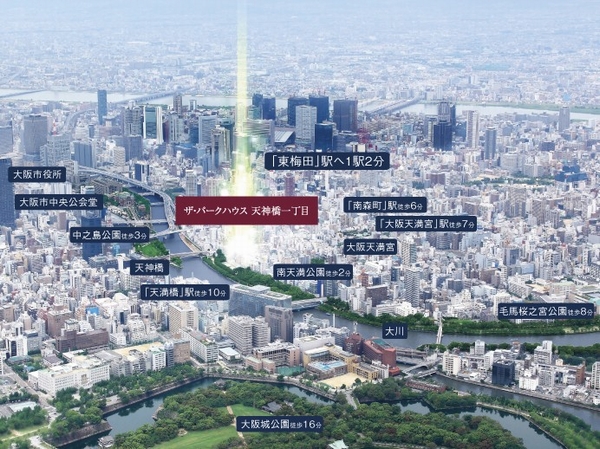 In fact a somewhat different in what the local peripheral aerial photographs of the June 2012 shooting was added to the CG processing 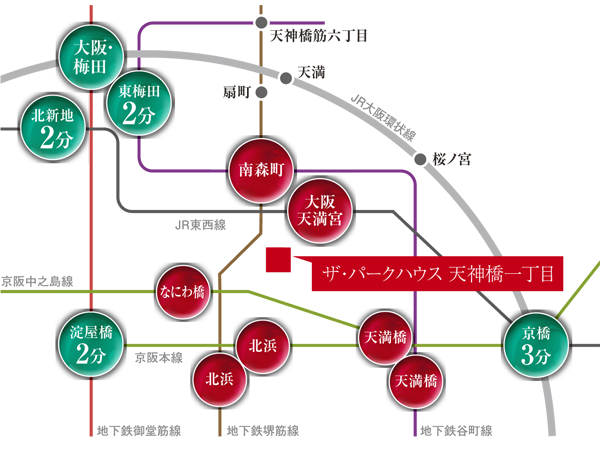 Traffic view ![[living ・ dining] ※ Empty outside the balcony has been subjected to a CG processing](/images/osaka/osakashikita/fffdcfw31.jpg) [living ・ dining] ※ Empty outside the balcony has been subjected to a CG processing ![[living ・ dining] ※ Photos of the four points of the web is, Shoot the model room <E2 type ・ Menu Plan 1 (free of charge) / Which was the September 2012>, Facility according to option (paid) ・ Trouble ・ It contains finish, etc.](/images/osaka/osakashikita/fffdcfw32.jpg) [living ・ dining] ※ Photos of the four points of the web is, Shoot the model room <E2 type ・ Menu Plan 1 (free of charge) / Which was the September 2012>, Facility according to option (paid) ・ Trouble ・ It contains finish, etc. ![[Western-style 1] ※ Menu plan (paid ・ Free of charge) ・ Select Plan (free of charge) ・ Option (paid) is, There is application deadline. For more information, please contact the person in charge](/images/osaka/osakashikita/fffdcfw33.jpg) [Western-style 1] ※ Menu plan (paid ・ Free of charge) ・ Select Plan (free of charge) ・ Option (paid) is, There is application deadline. For more information, please contact the person in charge ![[living ・ dining] ※ Empty outside the balcony has been subjected to a CG processing](/images/osaka/osakashikita/fffdcfw34.jpg) [living ・ dining] ※ Empty outside the balcony has been subjected to a CG processing Surrounding environment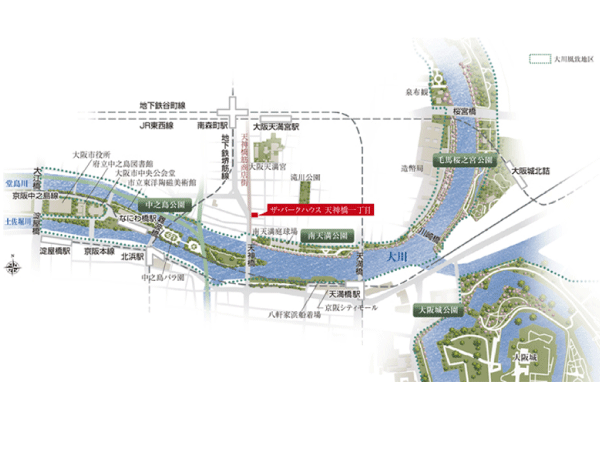 Local peripheral illustrated map (published illustrations per brief map, Roads and buildings are omitted, There is a facility) Buildings and facilities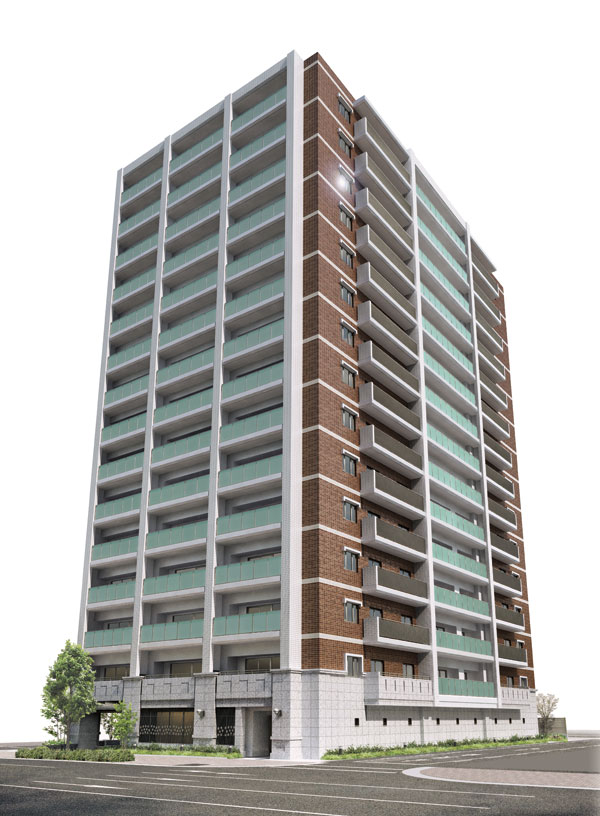 Brick tile the image of the impressive "The ・ Park House Tenjinbashi chome ". While was asked is to brew a classical flavor in profound reminiscent of a brick, To indicate the presence without fading for many years to come. And, By combining the material of glass handrails, etc. off a modern shine, We aim the creation of a mansion beauty beyond the bandwagon (Exterior view) 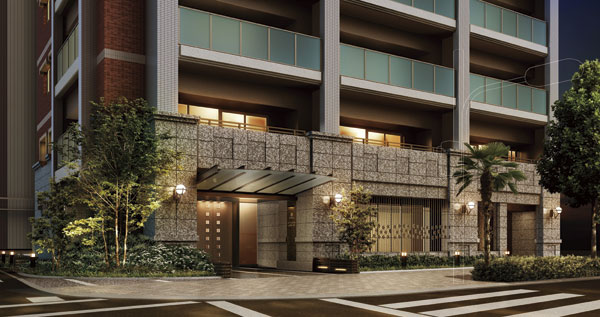 It speculated the rich look, It is downtown mansion that reflects the vivid MidoriAya (entrance Rendering) 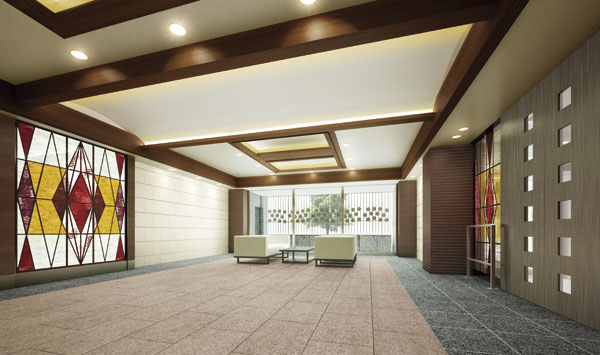 Featuring the shape of the flavor and tradition of brick, Is the entrance hall of relaxation (Entrance Hall Rendering) Living![Living. [living ・ dining] E2 type model room menu Plan 1 / Free of charge ・ Application deadline Yes](/images/osaka/osakashikita/fffdcfe05.jpg) [living ・ dining] E2 type model room menu Plan 1 / Free of charge ・ Application deadline Yes ![Living. [living ・ dining] E2 type model room menu Plan 1 / Free of charge ・ Application deadline Yes](/images/osaka/osakashikita/fffdcfe16.jpg) [living ・ dining] E2 type model room menu Plan 1 / Free of charge ・ Application deadline Yes ![Living. [Gas hot water floor heating "nook"] living ・ The dining, Standard equipped with a gas hot-water floor heating to warm the entire room from the feet. Soar even less of dust, It is kept a comfortable air environment (same specifications)](/images/osaka/osakashikita/fffdcfe01.jpg) [Gas hot water floor heating "nook"] living ・ The dining, Standard equipped with a gas hot-water floor heating to warm the entire room from the feet. Soar even less of dust, It is kept a comfortable air environment (same specifications) Kitchen![Kitchen. [disposer] Milling processing garbage in the sink drain outlet. To suppress the smell, Also it helps to reduce waste ※ Depending on the type of garbage you may not be able to process (same specifications)](/images/osaka/osakashikita/fffdcfe10.jpg) [disposer] Milling processing garbage in the sink drain outlet. To suppress the smell, Also it helps to reduce waste ※ Depending on the type of garbage you may not be able to process (same specifications) ![Kitchen. [Dish washing and drying machine] Standard equipment in and out of the dish is easy sliding. And it reduces the time and effort of cleaning up (same specifications)](/images/osaka/osakashikita/fffdcfe08.jpg) [Dish washing and drying machine] Standard equipment in and out of the dish is easy sliding. And it reduces the time and effort of cleaning up (same specifications) ![Kitchen. [Counter-integrated natural stone worktop] Beautiful natural stone worktop is heavy texture and luster. Spacious use counter-integrated (same specifications)](/images/osaka/osakashikita/fffdcfe06.jpg) [Counter-integrated natural stone worktop] Beautiful natural stone worktop is heavy texture and luster. Spacious use counter-integrated (same specifications) ![Kitchen. [Bull motion function with slide storage] Convenient slide accommodated, Drawer is with Bull motion functions close to the quiet (same specifications)](/images/osaka/osakashikita/fffdcfe07.jpg) [Bull motion function with slide storage] Convenient slide accommodated, Drawer is with Bull motion functions close to the quiet (same specifications) ![Kitchen. [Wide & quiet design sink] Big pot is also easy to wash wide sink, Water is quiet specification to reduce the I sound (same specifications)](/images/osaka/osakashikita/fffdcfe09.jpg) [Wide & quiet design sink] Big pot is also easy to wash wide sink, Water is quiet specification to reduce the I sound (same specifications) ![Kitchen. [Water purifier integrated shower faucet] Shower head is pulled out, Convenient faucet for cleaning in the sink. It is with water purification function ※ Exchange of water purification cartridge is paid (same specifications)](/images/osaka/osakashikita/fffdcfe11.jpg) [Water purifier integrated shower faucet] Shower head is pulled out, Convenient faucet for cleaning in the sink. It is with water purification function ※ Exchange of water purification cartridge is paid (same specifications) Bathing-wash room![Bathing-wash room. [Gas hot water bathroom heating dryer "mist Kawakku"] Clothes dryer, Heating and cool breeze at the time of bathing, 24-hour ventilation in the dwelling unit, It equipped with features such as Splash & micro mist sauna (same specifications)](/images/osaka/osakashikita/fffdcfe12.jpg) [Gas hot water bathroom heating dryer "mist Kawakku"] Clothes dryer, Heating and cool breeze at the time of bathing, 24-hour ventilation in the dwelling unit, It equipped with features such as Splash & micro mist sauna (same specifications) ![Bathing-wash room. [Samobasu] By a dedicated lid and heat insulating material of the tub, Hot water is less likely to cool Samobasu has been adopted (same specifications)](/images/osaka/osakashikita/fffdcfe13.jpg) [Samobasu] By a dedicated lid and heat insulating material of the tub, Hot water is less likely to cool Samobasu has been adopted (same specifications) ![Bathing-wash room. [Otobasu] Your choice of hot water ・ Automatic hot water clad in amounts. Hot water will make the automatic Reheating if Samere (same specifications)](/images/osaka/osakashikita/fffdcfe14.jpg) [Otobasu] Your choice of hot water ・ Automatic hot water clad in amounts. Hot water will make the automatic Reheating if Samere (same specifications) ![Bathing-wash room. [One push drainage plug] Only in the drain plug opening and closing press the button on the bathtub top. This is useful without the need to bend down the (same specifications)](/images/osaka/osakashikita/fffdcfe15.jpg) [One push drainage plug] Only in the drain plug opening and closing press the button on the bathtub top. This is useful without the need to bend down the (same specifications) ![Bathing-wash room. [Bowl-integrated vanity] Made of shiny beautiful artificial marble. Since there is no seam you care is easily done (same specifications)](/images/osaka/osakashikita/fffdcfe17.jpg) [Bowl-integrated vanity] Made of shiny beautiful artificial marble. Since there is no seam you care is easily done (same specifications) ![Bathing-wash room. [Basin faucet drawer nozzle] Easy-to-use mixing faucet head is pulled out. It is convenient to clean the wash bowl (same specifications)](/images/osaka/osakashikita/fffdcfe18.jpg) [Basin faucet drawer nozzle] Easy-to-use mixing faucet head is pulled out. It is convenient to clean the wash bowl (same specifications) Toilet![Toilet. [Wash-basin with counter] Set up a high hand washing counter-designed to produce a space to smart, It has extended comfort at the time of toilet use (same specifications)](/images/osaka/osakashikita/fffdcfe19.jpg) [Wash-basin with counter] Set up a high hand washing counter-designed to produce a space to smart, It has extended comfort at the time of toilet use (same specifications) ![Toilet. [Cleaning with warm water ・ Heating toilet seat] Cleaning with warm water ・ heating ・ Deodorizing, etc., The toilet seat with a comfortable function comes standard with (same specifications)](/images/osaka/osakashikita/fffdcfe20.jpg) [Cleaning with warm water ・ Heating toilet seat] Cleaning with warm water ・ heating ・ Deodorizing, etc., The toilet seat with a comfortable function comes standard with (same specifications) Receipt![Receipt. [Walk-in closet] Clothing of seasonal Ya, suitcase, You can, such as accommodating the bag (B ・ C ・ D ・ E1 ・ E2 type same specifications)](/images/osaka/osakashikita/fffdcfe02.jpg) [Walk-in closet] Clothing of seasonal Ya, suitcase, You can, such as accommodating the bag (B ・ C ・ D ・ E1 ・ E2 type same specifications) ![Receipt. [Shoe box] Since the ceiling near, Footwear box plenty of can hold shoes. It is with an umbrella for the space (same specifications)](/images/osaka/osakashikita/fffdcfe04.jpg) [Shoe box] Since the ceiling near, Footwear box plenty of can hold shoes. It is with an umbrella for the space (same specifications) 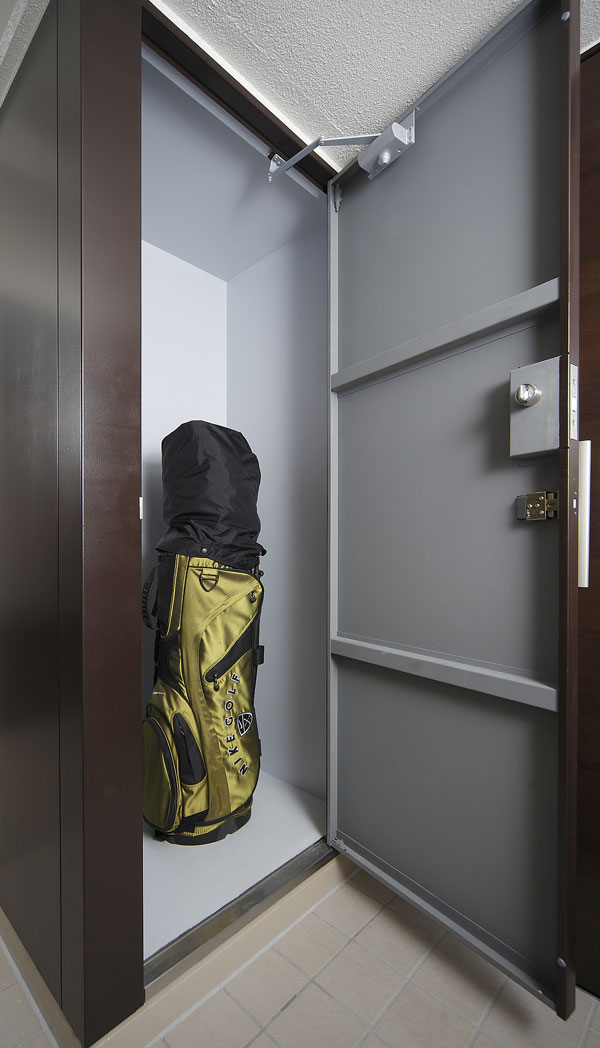 (Shared facilities ・ Common utility ・ Pet facility ・ Variety of services ・ Security ・ Earthquake countermeasures ・ Disaster-prevention measures ・ Building structure ・ Such as the characteristics of the building) Security![Security. [LIFE EYE'S security system] "LIFE EYE'S" is, Mitsubishi Estate Residences, Is a management company Mitsubishi Estate Community, And is a security system that was jointly developed with Secom. Even in the property to consider the security with the cooperation of Secom from the design stage build the system. If an abnormality such as the event of a disaster and elevator malfunction such as a fire has occurred, Control room and security company, It is automatically reported to the elevator management company, Etc. security company guards go to promptly site, System to properly deal we are trimmed (conceptual diagram)](/images/osaka/osakashikita/fffdcff12.gif) [LIFE EYE'S security system] "LIFE EYE'S" is, Mitsubishi Estate Residences, Is a management company Mitsubishi Estate Community, And is a security system that was jointly developed with Secom. Even in the property to consider the security with the cooperation of Secom from the design stage build the system. If an abnormality such as the event of a disaster and elevator malfunction such as a fire has occurred, Control room and security company, It is automatically reported to the elevator management company, Etc. security company guards go to promptly site, System to properly deal we are trimmed (conceptual diagram) ![Security. [Triple security system] Advanced security system in which the door lock is unlocked by the operation panel only holding the key of with IC tag. Waiting in the elevator is automatically the first floor in conjunction with the unlocking of the wind dividing room, Also necessary is the unlocking of the auto-lock in the entrance hall. Also it can be any chance penetrate into the entrance hall a suspicious person is alone, You can not if there is no key entry into the elevator hall. Home of the front door key is also a triple security, including (conceptual diagram)](/images/osaka/osakashikita/fffdcff13.gif) [Triple security system] Advanced security system in which the door lock is unlocked by the operation panel only holding the key of with IC tag. Waiting in the elevator is automatically the first floor in conjunction with the unlocking of the wind dividing room, Also necessary is the unlocking of the auto-lock in the entrance hall. Also it can be any chance penetrate into the entrance hall a suspicious person is alone, You can not if there is no key entry into the elevator hall. Home of the front door key is also a triple security, including (conceptual diagram) ![Security. [surveillance camera] Installing the security cameras in the common areas of the building inside and outside. Entrance and elevators, Bike storage, etc., Watch 24 hours, such as prone location as the location and blind spot with comings and goings of people (same specifications)](/images/osaka/osakashikita/fffdcff08.jpg) [surveillance camera] Installing the security cameras in the common areas of the building inside and outside. Entrance and elevators, Bike storage, etc., Watch 24 hours, such as prone location as the location and blind spot with comings and goings of people (same specifications) ![Security. [Elevator in the monitoring monitor] Monitor the security cameras of the video in the elevator can be confirmed it has been installed on the first floor of the elevator hall ※ Security cameras (except in the elevator) ・ Elevator in the surveillance monitor will be installed on the basis of the lease contract. Recorded take overlaid with a constant cycle, Recorded images will become the property of management associations (same specifications)](/images/osaka/osakashikita/fffdcff09.jpg) [Elevator in the monitoring monitor] Monitor the security cameras of the video in the elevator can be confirmed it has been installed on the first floor of the elevator hall ※ Security cameras (except in the elevator) ・ Elevator in the surveillance monitor will be installed on the basis of the lease contract. Recorded take overlaid with a constant cycle, Recorded images will become the property of management associations (same specifications) ![Security. [Security signal lock] ON of the security system / Security signal lock with a built-in switch for the OFF. Locking of the entrance door ・ In conjunction with the unlocking, Set of security system ・ You can release a single key ※ Turn the key and lock, Security system will be ON as it can be pushed in the direction of the door. The system automatically when unlocking Turn the key at the time of the security state will be OFF (illustration)](/images/osaka/osakashikita/fffdcff10.gif) [Security signal lock] ON of the security system / Security signal lock with a built-in switch for the OFF. Locking of the entrance door ・ In conjunction with the unlocking, Set of security system ・ You can release a single key ※ Turn the key and lock, Security system will be ON as it can be pushed in the direction of the door. The system automatically when unlocking Turn the key at the time of the security state will be OFF (illustration) ![Security. [Crime prevention thumb turn] Friendly incorrect lock prevention by thumb screwdriver, Crime prevention thumb turn has been adopted in the up and down two places of entrance door ※ Published photograph of, Is what the top of the (clutch switch type). The bottom is different from the format (same specifications)](/images/osaka/osakashikita/fffdcff05.jpg) [Crime prevention thumb turn] Friendly incorrect lock prevention by thumb screwdriver, Crime prevention thumb turn has been adopted in the up and down two places of entrance door ※ Published photograph of, Is what the top of the (clutch switch type). The bottom is different from the format (same specifications) ![Security. [Door scope] So that the interior of the light does not leak, Place the cover on the door scope. Make it difficult to indoor confirmation from the external (same specifications)](/images/osaka/osakashikita/fffdcff06.jpg) [Door scope] So that the interior of the light does not leak, Place the cover on the door scope. Make it difficult to indoor confirmation from the external (same specifications) ![Security. [Opening and closing sensor] Entrance door of all dwelling units ・ Installation opening and closing sensor in the window (except for the FIX window). When the opening and closing sensor detects an abnormal, An alarm sounds in the intercom, Control room ・ This is a system that is automatically reported to the security company (same specifications)](/images/osaka/osakashikita/fffdcff14.jpg) [Opening and closing sensor] Entrance door of all dwelling units ・ Installation opening and closing sensor in the window (except for the FIX window). When the opening and closing sensor detects an abnormal, An alarm sounds in the intercom, Control room ・ This is a system that is automatically reported to the security company (same specifications) ![Security. [Louver surface lattice] Installing a surface grid, which is friendly to crime prevention in the windows facing the shared hallway. By adjusting the angle of the louver, While the securing of privacy, You can adopt the light and wind (B ・ C type same specifications)](/images/osaka/osakashikita/fffdcff15.jpg) [Louver surface lattice] Installing a surface grid, which is friendly to crime prevention in the windows facing the shared hallway. By adjusting the angle of the louver, While the securing of privacy, You can adopt the light and wind (B ・ C type same specifications) Features of the building![Features of the building. [Land Plan] Site layout](/images/osaka/osakashikita/fffdcff04.gif) [Land Plan] Site layout Building structure![Building structure. [soleco (Sorekko)] "Soleco (Sorekko)" is, Bulk high pressure receiving] and, Make the power of the common area on the roof was a combination of [solar power], Mitsubishi Estate Residence own ecosystem. Management union of apartment receiving power collectively the high-voltage power through service providers, After the transformer to the low-voltage power substation equipment, Door to door in the power distribution. By purchasing a cheaper power from the power company, It has achieved a saving of electricity charges ※ 1 September 2012 current (business model image)](/images/osaka/osakashikita/fffdcff16.gif) [soleco (Sorekko)] "Soleco (Sorekko)" is, Bulk high pressure receiving] and, Make the power of the common area on the roof was a combination of [solar power], Mitsubishi Estate Residence own ecosystem. Management union of apartment receiving power collectively the high-voltage power through service providers, After the transformer to the low-voltage power substation equipment, Door to door in the power distribution. By purchasing a cheaper power from the power company, It has achieved a saving of electricity charges ※ 1 September 2012 current (business model image) ![Building structure. [Eco Jaws] Using the latent heat recovery type heat exchanger of the hot water supply and heating, Reuse in making hot water until the heat of the combustion gas which has been discarded conventional. It can be hot water in a small gas compared with conventional hot water heater, Is a specification-friendly also economical and environment (logo)](/images/osaka/osakashikita/fffdcff11.gif) [Eco Jaws] Using the latent heat recovery type heat exchanger of the hot water supply and heating, Reuse in making hot water until the heat of the combustion gas which has been discarded conventional. It can be hot water in a small gas compared with conventional hot water heater, Is a specification-friendly also economical and environment (logo) ![Building structure. [Double-glazing] The opening of the dwelling unit, Employing a multilayer glass having a air layer dried between two glass plates. The air layer has the effect of improving the difficult thermal insulation properties that convey the change in temperature of the indoor and outdoor (conceptual diagram)](/images/osaka/osakashikita/fffdcff17.gif) [Double-glazing] The opening of the dwelling unit, Employing a multilayer glass having a air layer dried between two glass plates. The air layer has the effect of improving the difficult thermal insulation properties that convey the change in temperature of the indoor and outdoor (conceptual diagram) ![Building structure. [Enerukku function with remote control] The installation has been hot water supply remote control in the kitchen, The amount of the hot-water heater gas and hot water ・ Such as the fee will be displayed. It increases the familiar energy-saving awareness in the day-to-day life ※ The usage displayed ・ Rates vary from the actual is a measure of the approximation (same specifications)](/images/osaka/osakashikita/fffdcff18.jpg) [Enerukku function with remote control] The installation has been hot water supply remote control in the kitchen, The amount of the hot-water heater gas and hot water ・ Such as the fee will be displayed. It increases the familiar energy-saving awareness in the day-to-day life ※ The usage displayed ・ Rates vary from the actual is a measure of the approximation (same specifications) ![Building structure. [Samobasu] By the tub to heat insulation structure, Reduce the temperature decrease in the bathtub of hot water, You can keep for a long time. It is possible to reduce CO2 emissions by reducing the gas consumption by Reheating (conceptual diagram)](/images/osaka/osakashikita/fffdcff19.gif) [Samobasu] By the tub to heat insulation structure, Reduce the temperature decrease in the bathtub of hot water, You can keep for a long time. It is possible to reduce CO2 emissions by reducing the gas consumption by Reheating (conceptual diagram) ![Building structure. [Osaka City building environmental performance display system] In building a comprehensive environment plan that building owners to submit to Osaka, We evaluated at each five levels a comprehensive evaluation of the environmental performance of buildings by the effort degree and CASBEE for three key items that Osaka stipulated](/images/osaka/osakashikita/fffdcff07.gif) [Osaka City building environmental performance display system] In building a comprehensive environment plan that building owners to submit to Osaka, We evaluated at each five levels a comprehensive evaluation of the environmental performance of buildings by the effort degree and CASBEE for three key items that Osaka stipulated ![Building structure. [Housing Performance Evaluation Report] Third party to investigate the performance of the housing the Ministry of Land, Infrastructure and Transport to specify, Housing performance display system a fair evaluation. The property is already obtained the "design Housing Performance Evaluation Report", Will also get further "construction Housing Performance Evaluation Report" ※ For more information see "Housing term large Dictionary" (logo)](/images/osaka/osakashikita/fffdcff20.gif) [Housing Performance Evaluation Report] Third party to investigate the performance of the housing the Ministry of Land, Infrastructure and Transport to specify, Housing performance display system a fair evaluation. The property is already obtained the "design Housing Performance Evaluation Report", Will also get further "construction Housing Performance Evaluation Report" ※ For more information see "Housing term large Dictionary" (logo) Surrounding environment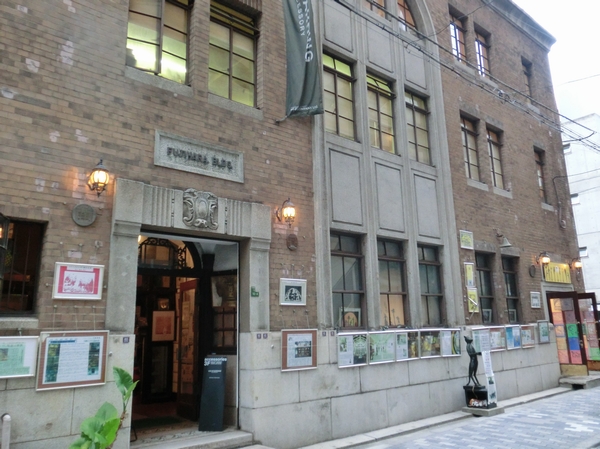 From paintings and photos of the exhibition, Storyteller and theater, To flamenco, The Taisho era architecture, which is used as an art gallery building of multi-genre Fujiharabiru (1-minute walk ・ About 80m) 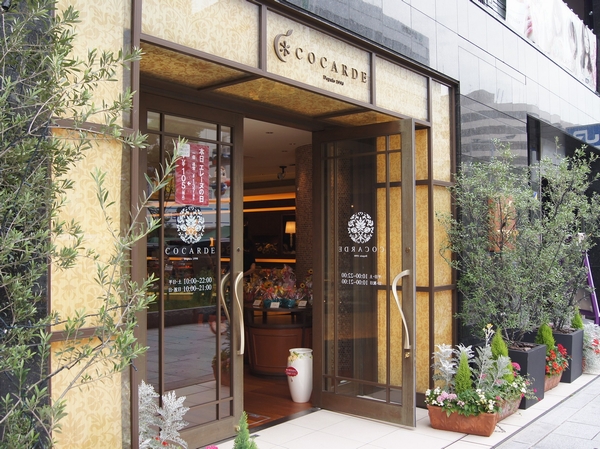 Fruit plenty of Suites boasts of COCARDE Tenjinbashi store (7 min walk ・ About 490m) 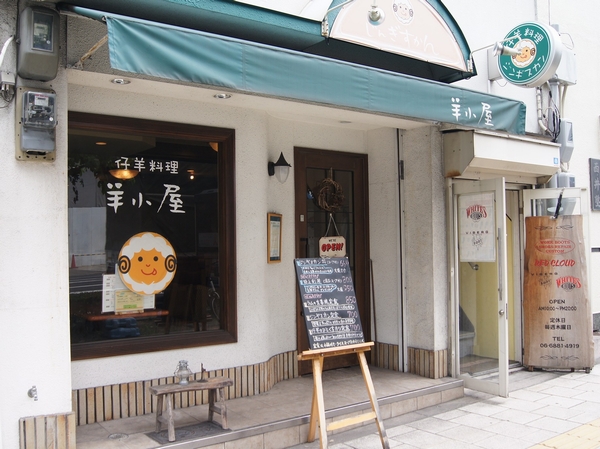 Lamb cuisine sheep hut (a 1-minute walk ・ About 30m) 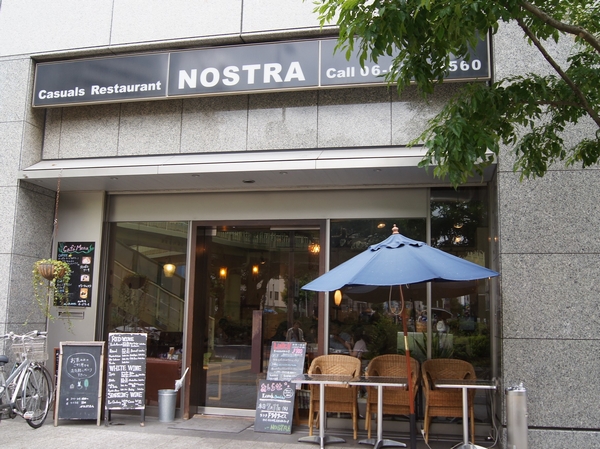 Relaxed intimate cafe NOSTRA (3-minute walk ・ About 180m) 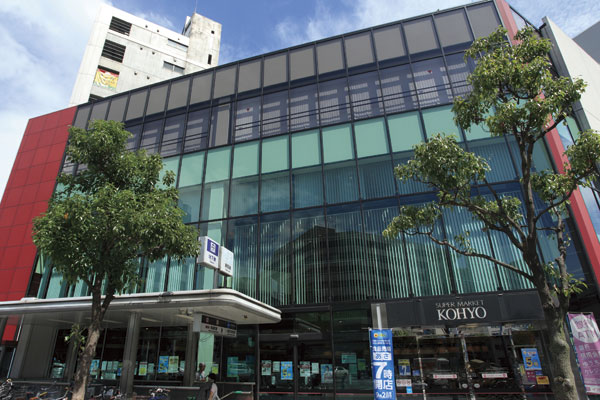 Koyo Minamimori Machiten (6-minute walk ・ About 450m) 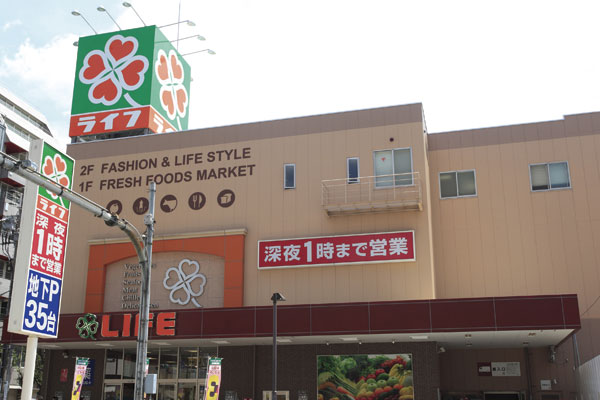 Life Tenjinbashi store (6-minute walk ・ About 480m) 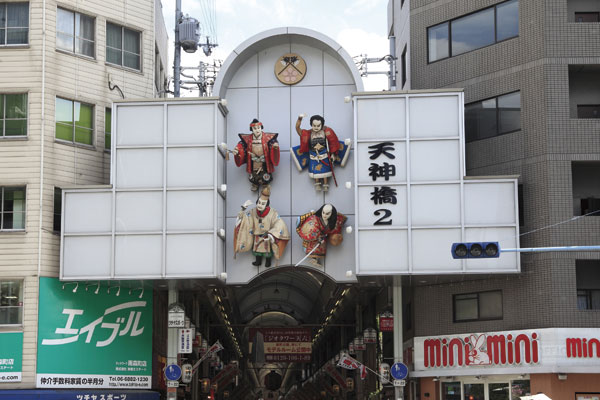 Tenjinbashi shopping street (1 minute walk ・ About 10m) 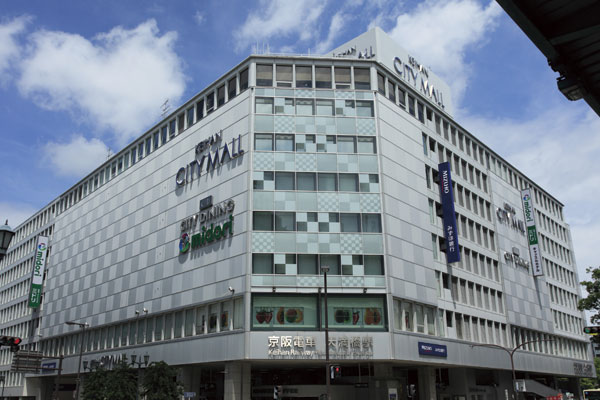 Keihan City Mall (10-minute walk ・ About 740m) 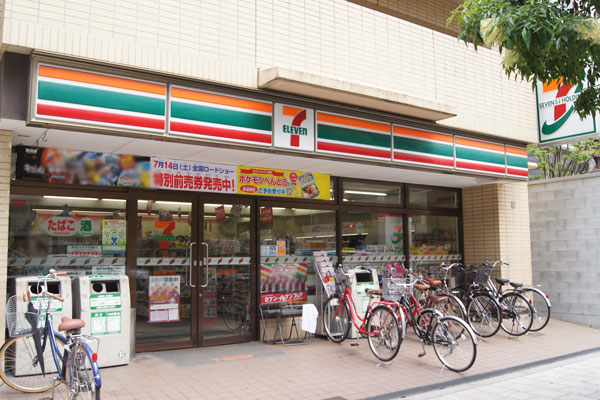 Seven-Eleven (1 minute walk ・ About 40m) Floor: 2LDK, occupied area: 59.87 sq m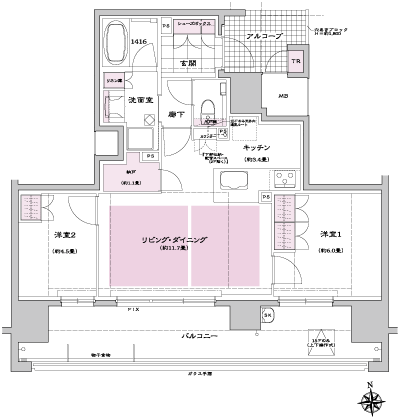 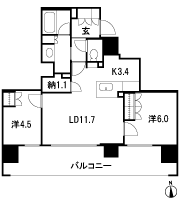 Floor: 2LDK, the area occupied: 60.3 sq m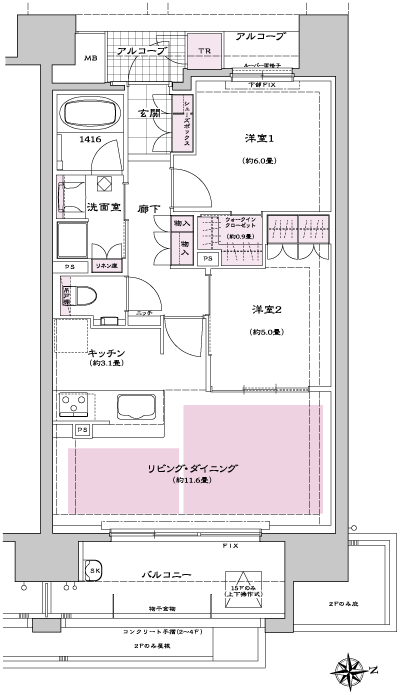 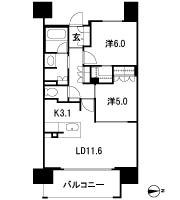 Floor: 2LDK, occupied area: 62.84 sq m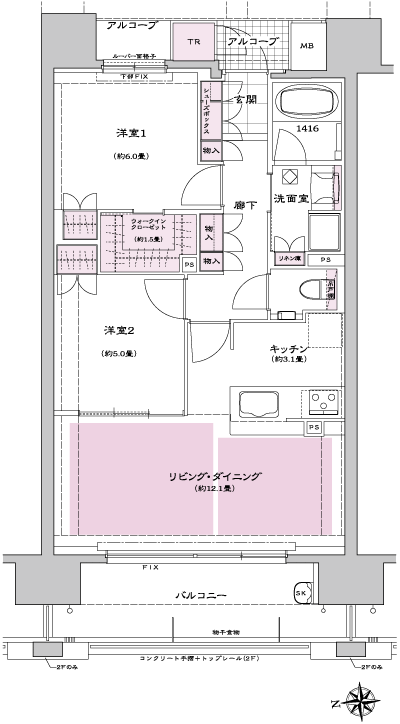 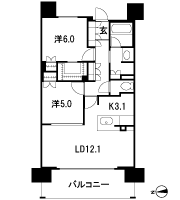 Floor: 3LDK, occupied area: 68.62 sq m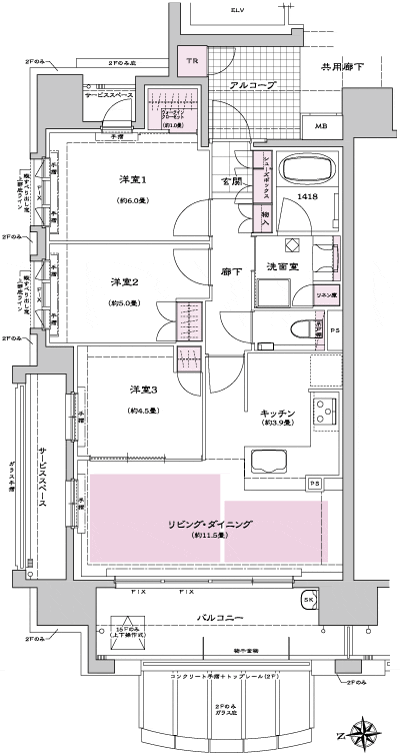 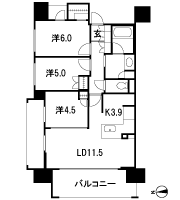 Floor: 3LDK, occupied area: 71.09 sq m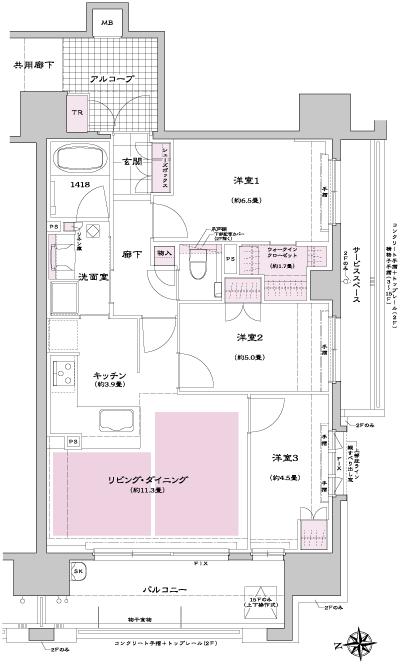 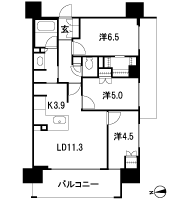 Floor: 3LDK, occupied area: 71.14 sq m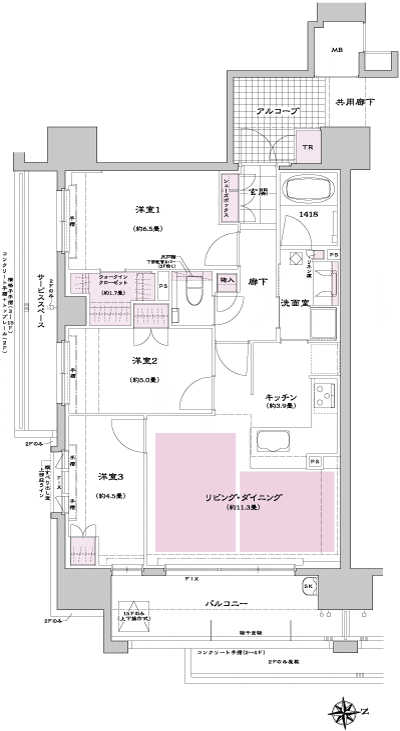 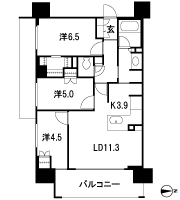 Location | |||||||||||||||||||||||||||||||||||||||||||||||||||||||||||||||||||||||||||||||||||||||||||||||||||||||||||||||