Investing in Japanese real estate
2014March
35,100,000 yen ~ 43,800,000 yen, 2LDK ~ 3LDK, 61.03 sq m ~ 75.5 sq m
New Apartments » Kansai » Osaka prefecture » Kita-ku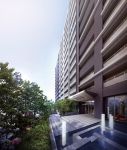 
Buildings and facilities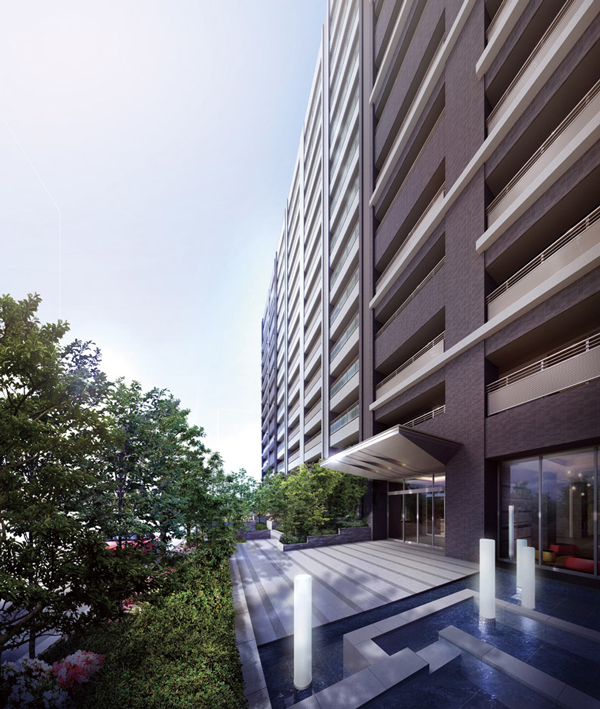 Facade design, A wall that is a sense of volume of out Paul in the segment due to diversity and small eaves of the handrail shape to have a change, It represents the sophistication and individuality. Color ring tones and dark color that represents the brightest white and pride, It represents the warm tiles of expression, It has been finished to a modern taste and timeless (Exterior view) Surrounding environment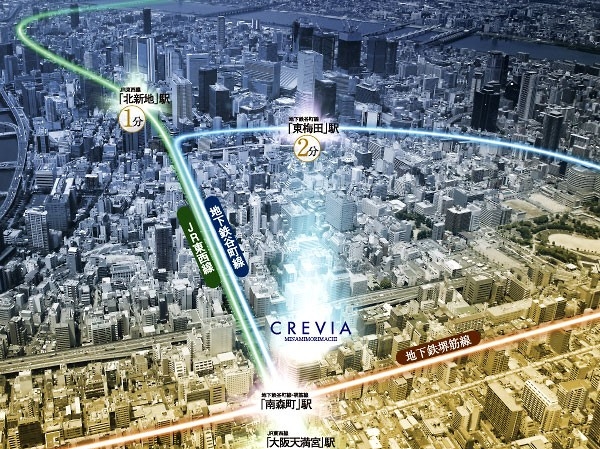 Of 5-wire 4 Station Available will be born in the high city center location convenient (has been CG synthesis in the sky around local shooting (July 2012 shooting), In fact a slightly different) Buildings and facilities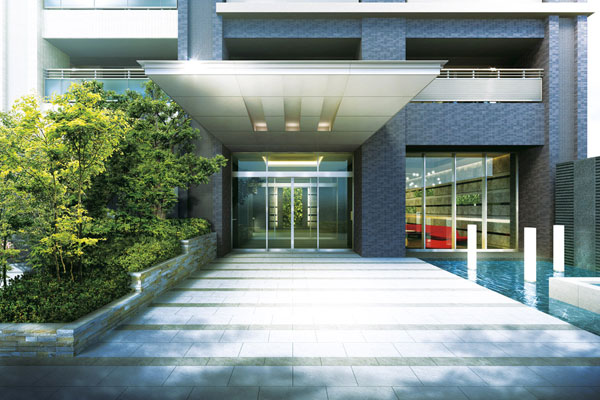 Form a promenade the green and water theme as invited into the woods. It creates an oasis coat with comfort and moisture (Oasis Court Rendering) Room and equipment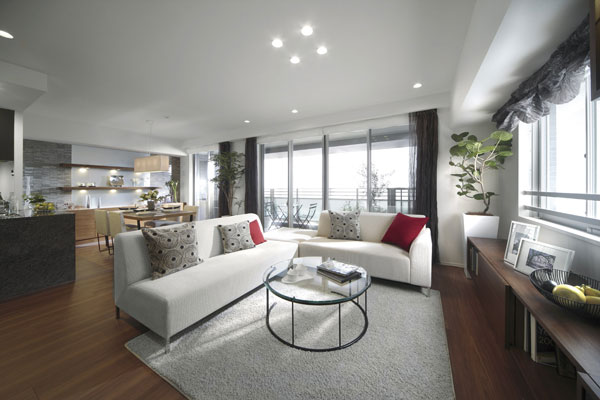 living ・ Haisasshi is employed in the dining, Capture a lot of light by a living room, It will produce a bright and open space ( ※ H type model room / Adoption menu plan (free of charge ・ Application deadline Yes ・ Some including paid option)) 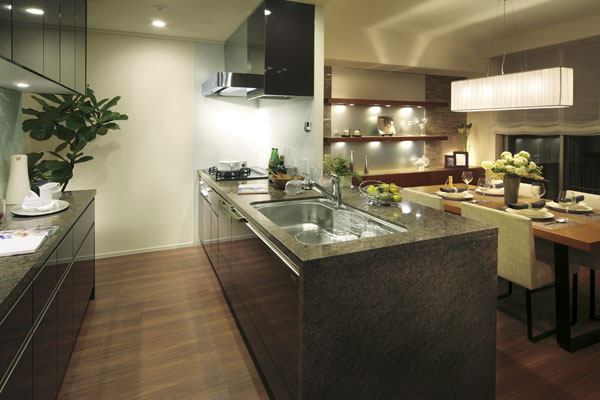 Adopt a high sophisticated quality system Kitchen. It has been consideration to enhance and ease of use of the storage ( ※ H type model room / Adoption menu plan (free of charge ・ Application deadline Yes ・ Some including paid option)) Surrounding environment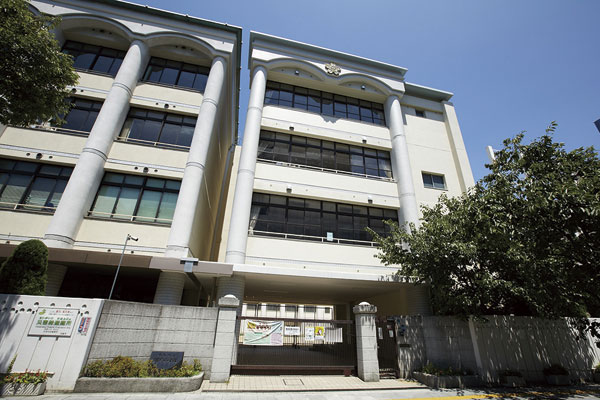 Municipal Horikawa elementary school (4-minute walk ・ About 300m) Kitchen![Kitchen. [Dishwasher] On the amount of water used is suppressed, Wash and dry the lot of dishes in a space-saving design. Since the built-in a drawer type, Out of tableware is smooth (same specifications)](/images/osaka/osakashikita/e17d40e01.jpg) [Dishwasher] On the amount of water used is suppressed, Wash and dry the lot of dishes in a space-saving design. Since the built-in a drawer type, Out of tableware is smooth (same specifications) ![Kitchen. [Water purifier mixing valve with integrated shower] Happy to sink Caring for pulling out the nozzle. Is the turbidity and chlorine smell water purifier integrated to reduce the water can use the (same specifications)](/images/osaka/osakashikita/e17d40e02.jpg) [Water purifier mixing valve with integrated shower] Happy to sink Caring for pulling out the nozzle. Is the turbidity and chlorine smell water purifier integrated to reduce the water can use the (same specifications) ![Kitchen. [Wide silent sink] Whole washable wide type also skillet or large pot. Water draining with a net in the quiet specification to reduce the I sound has been adopted (same specifications)](/images/osaka/osakashikita/e17d40e03.jpg) [Wide silent sink] Whole washable wide type also skillet or large pot. Water draining with a net in the quiet specification to reduce the I sound has been adopted (same specifications) ![Kitchen. [Glass top 3-necked stove] Strongly to heat, Boil over can also be a quick one wipe dishes, Is a beautiful glass top stove water is not necessary with a anhydrous double-sided grill at the time of the pottery (same specifications)](/images/osaka/osakashikita/e17d40e04.gif) [Glass top 3-necked stove] Strongly to heat, Boil over can also be a quick one wipe dishes, Is a beautiful glass top stove water is not necessary with a anhydrous double-sided grill at the time of the pottery (same specifications) ![Kitchen. [Soft-close function with slide cabinet ・ Width wood storage] Since the draw as far as it will go, Pots and kitchen tools also be dismissed easier, Secure a space that can hold small items such as also to Habaki part. Quiet to close with soft close function to be sucked (same specifications)](/images/osaka/osakashikita/e17d40e06.jpg) [Soft-close function with slide cabinet ・ Width wood storage] Since the draw as far as it will go, Pots and kitchen tools also be dismissed easier, Secure a space that can hold small items such as also to Habaki part. Quiet to close with soft close function to be sucked (same specifications) Bathing-wash room![Bathing-wash room. [Bathroom] Adopt a low-floor type unit bus of height is about 45cm of the stride of the tub. Even if you're of the children and the elderly have been considered so that easy bathing ( ※ )](/images/osaka/osakashikita/e17d40e07.jpg) [Bathroom] Adopt a low-floor type unit bus of height is about 45cm of the stride of the tub. Even if you're of the children and the elderly have been considered so that easy bathing ( ※ ) ![Bathing-wash room. [Push the one-way drainage plug] Just press the button on the possible opening and closing of the drain outlet. It can be drained without putting a hand to the remaining hot water, Cleaning is also easier (same specifications)](/images/osaka/osakashikita/e17d40e10.jpg) [Push the one-way drainage plug] Just press the button on the possible opening and closing of the drain outlet. It can be drained without putting a hand to the remaining hot water, Cleaning is also easier (same specifications) ![Bathing-wash room. [Sliding shower] Hand shower freely loading and unloading. A slide-expression that can be fixed to the height of your choice from adults to children (same specifications)](/images/osaka/osakashikita/e17d40e11.jpg) [Sliding shower] Hand shower freely loading and unloading. A slide-expression that can be fixed to the height of your choice from adults to children (same specifications) ![Bathing-wash room. [Mosaic pattern] Adopt a well-drained mosaic pattern on the surface shape of the bathroom floor. Dry quickly to prevent the formation of a puddle, And the care and cleaning easier (same specifications)](/images/osaka/osakashikita/e17d40e12.jpg) [Mosaic pattern] Adopt a well-drained mosaic pattern on the surface shape of the bathroom floor. Dry quickly to prevent the formation of a puddle, And the care and cleaning easier (same specifications) ![Bathing-wash room. [Mist sauna function with bathroom heating dryer] Removal of moisture in the bathroom, To drying or heating function of the laundry, Also features further mist sauna. You can enjoy five of the mist to your liking (same specifications)](/images/osaka/osakashikita/e17d40e13.jpg) [Mist sauna function with bathroom heating dryer] Removal of moisture in the bathroom, To drying or heating function of the laundry, Also features further mist sauna. You can enjoy five of the mist to your liking (same specifications) ![Bathing-wash room. [Linen cabinet] Bath towel and change of clothes after bathing, of course, You can a wide range of storage, such as detergents and smalls (same specifications)](/images/osaka/osakashikita/e17d40e16.jpg) [Linen cabinet] Bath towel and change of clothes after bathing, of course, You can a wide range of storage, such as detergents and smalls (same specifications) ![Bathing-wash room. [Stylish counter] Counter, Integrated melamine post form counters and artificial marble bowl in the seamless processing. Inconspicuous seams of the top plate and bowl, For dirt accumulation there is no, Keep clean and beauty (same specifications)](/images/osaka/osakashikita/e17d40e15.jpg) [Stylish counter] Counter, Integrated melamine post form counters and artificial marble bowl in the seamless processing. Inconspicuous seams of the top plate and bowl, For dirt accumulation there is no, Keep clean and beauty (same specifications) ![Bathing-wash room. [Housed with three-sided mirror] On the back of the three-sided mirror, Set up a storage space etc. basin vanity and cosmetics is fit and clean. Mirror center is equipped with anti-fog heaters (same specifications)](/images/osaka/osakashikita/e17d40e14.jpg) [Housed with three-sided mirror] On the back of the three-sided mirror, Set up a storage space etc. basin vanity and cosmetics is fit and clean. Mirror center is equipped with anti-fog heaters (same specifications) Toilet![Toilet. [The top shelf cupboard] Standard equipped with a convenient hanging cupboard in storage, such as a spare toilet paper. To produce a clean toilet space (same specifications)](/images/osaka/osakashikita/e17d40e17.jpg) [The top shelf cupboard] Standard equipped with a convenient hanging cupboard in storage, such as a spare toilet paper. To produce a clean toilet space (same specifications) ![Toilet. [Hand wash counter] Set up a hotel-like hand washing counter to the toilet of the total dwelling unit. The counter can also be used as a decoration board (same specifications)](/images/osaka/osakashikita/e17d40e18.jpg) [Hand wash counter] Set up a hotel-like hand washing counter to the toilet of the total dwelling unit. The counter can also be used as a decoration board (same specifications) Balcony ・ terrace ・ Private garden![balcony ・ terrace ・ Private garden. [balcony] To ensure the size of the room, living ・ It has extended sense of unity with dining ( ※ )](/images/osaka/osakashikita/e17d40e09.jpg) [balcony] To ensure the size of the room, living ・ It has extended sense of unity with dining ( ※ ) ![balcony ・ terrace ・ Private garden. [Waterproof outlet] So that the lighting fixtures and appliances can be used even on the balcony, Waterproof type of electrical outlets have been installed (same specifications)](/images/osaka/osakashikita/e17d40e20.jpg) [Waterproof outlet] So that the lighting fixtures and appliances can be used even on the balcony, Waterproof type of electrical outlets have been installed (same specifications) Interior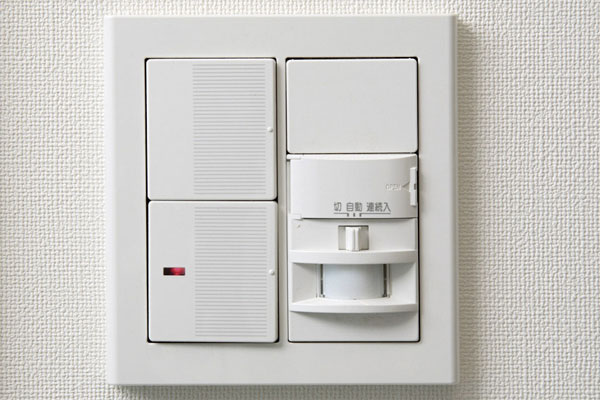 (Shared facilities ・ Common utility ・ Pet facility ・ Variety of services ・ Security ・ Earthquake countermeasures ・ Disaster-prevention measures ・ Building structure ・ Such as the characteristics of the building) Shared facilities![Shared facilities. [Party Room] On the second floor, To richly produce a city life provides a "party room". Create an atmosphere wall panel of gently leaking light and Sulfur butterfly from folding on the ceiling to settle heart. further, It is arranged kitchen and elegantly cozy sofa to enjoy the cuisine, Warm wrap the irreplaceable moments of inviting close friends and family (paid / Rendering)](/images/osaka/osakashikita/e17d40f12.jpg) [Party Room] On the second floor, To richly produce a city life provides a "party room". Create an atmosphere wall panel of gently leaking light and Sulfur butterfly from folding on the ceiling to settle heart. further, It is arranged kitchen and elegantly cozy sofa to enjoy the cuisine, Warm wrap the irreplaceable moments of inviting close friends and family (paid / Rendering) ![Shared facilities. [Guest rooms] As we live, There will be also an opportunity to invite the person etc. and friends of the beginning relatives parents. Entertained important guests of such owner, "Guest rooms" are equipped to be able to slowly stay in a hotel instead. To keynote a chic color scheme of dark brown, Relaxed and intimate as layout. You can enjoy the moments spent in the city center (paid / Rendering)](/images/osaka/osakashikita/e17d40f15.jpg) [Guest rooms] As we live, There will be also an opportunity to invite the person etc. and friends of the beginning relatives parents. Entertained important guests of such owner, "Guest rooms" are equipped to be able to slowly stay in a hotel instead. To keynote a chic color scheme of dark brown, Relaxed and intimate as layout. You can enjoy the moments spent in the city center (paid / Rendering) ![Shared facilities. [alcove] The alcove, which is provided at the entrance to the face of the mansion, Installation blindfolded panel that becomes a buffer along with the securing of privacy. Create a look with depth, You have to have a dignity to the entrance (Rendering)](/images/osaka/osakashikita/e17d40f19.jpg) [alcove] The alcove, which is provided at the entrance to the face of the mansion, Installation blindfolded panel that becomes a buffer along with the securing of privacy. Create a look with depth, You have to have a dignity to the entrance (Rendering) Common utility![Common utility. [Delivery Box] The e-mail corner provided in the entrance hall, Set up a home delivery box that can be stored temporarily delivered was luggage in the absence. It is possible to use at any time 24 hours, You can go out with confidence without worrying about the time. Luggage is with a convenient "arrival display" function to inform the intercom in the dwelling unit that has arrived (same specifications)](/images/osaka/osakashikita/e17d40f07.jpg) [Delivery Box] The e-mail corner provided in the entrance hall, Set up a home delivery box that can be stored temporarily delivered was luggage in the absence. It is possible to use at any time 24 hours, You can go out with confidence without worrying about the time. Luggage is with a convenient "arrival display" function to inform the intercom in the dwelling unit that has arrived (same specifications) Variety of services![Variety of services. [Concierge counter] In the entrance hall of the Property, Concierge counter that was the heart of Yingbin to form has been arranged. To counter that represents the sense of quality by aluminum louver and stone stuck Harmony, Adopt a concierge for a variety of services towards the owner. Life Service is prepared to support a rich life, For us to back up the convenient and comfortable day-to-day (Rendering)](/images/osaka/osakashikita/e17d40f11.jpg) [Concierge counter] In the entrance hall of the Property, Concierge counter that was the heart of Yingbin to form has been arranged. To counter that represents the sense of quality by aluminum louver and stone stuck Harmony, Adopt a concierge for a variety of services towards the owner. Life Service is prepared to support a rich life, For us to back up the convenient and comfortable day-to-day (Rendering) Security![Security. [new ・ High sect system] Making full use of advanced information technology and computer technology, 365 days ・ Watch over the peace of mind of living 24 hours a day, Introducing a security system of the Central Security Patrols. If there is a problem in the dwelling unit, It emits a warning sound dwelling units within the intercom, Warning indicator is flashing. Automatically report from the management office to the control center of the Central Security Patrols, You respond quickly depending on the situation (conceptual diagram)](/images/osaka/osakashikita/e17d40f04.gif) [new ・ High sect system] Making full use of advanced information technology and computer technology, 365 days ・ Watch over the peace of mind of living 24 hours a day, Introducing a security system of the Central Security Patrols. If there is a problem in the dwelling unit, It emits a warning sound dwelling units within the intercom, Warning indicator is flashing. Automatically report from the management office to the control center of the Central Security Patrols, You respond quickly depending on the situation (conceptual diagram) ![Security. [Double auto-lock system] On the first floor of the entrance (windbreak room) and two locations of the elevator hall before, It adopted the double auto-lock system capable of unlocking the visitor after checking by interphone video and sound of each dwelling unit. To prevent the intrusion of such a suspicious person. Also residents, Just holding the non-contact key allows opening and closing of the door (conceptual diagram)](/images/osaka/osakashikita/e17d40f05.gif) [Double auto-lock system] On the first floor of the entrance (windbreak room) and two locations of the elevator hall before, It adopted the double auto-lock system capable of unlocking the visitor after checking by interphone video and sound of each dwelling unit. To prevent the intrusion of such a suspicious person. Also residents, Just holding the non-contact key allows opening and closing of the door (conceptual diagram) ![Security. [Movable louver surface lattice] The opening of the shared corridor side, Installing a louver surface lattice of movable. Such as ventilation can be ensured while block the line of sight, It has been consideration to privacy of security and crime prevention (same specifications)](/images/osaka/osakashikita/e17d40f08.jpg) [Movable louver surface lattice] The opening of the shared corridor side, Installing a louver surface lattice of movable. Such as ventilation can be ensured while block the line of sight, It has been consideration to privacy of security and crime prevention (same specifications) ![Security. [Crime prevention thumb turn and dead bolt with sickle] Adopt a special interior locking knob (Security thumb) boasts a high security against incorrect lock "thumb once" to be Mawaso such as by inserting a from external tool. further, In order to cope with aggressive pry using, for example, bar adopted Kamazuke dead bolt, Lock the entrance door firmly (same specifications)](/images/osaka/osakashikita/e17d40f09.gif) [Crime prevention thumb turn and dead bolt with sickle] Adopt a special interior locking knob (Security thumb) boasts a high security against incorrect lock "thumb once" to be Mawaso such as by inserting a from external tool. further, In order to cope with aggressive pry using, for example, bar adopted Kamazuke dead bolt, Lock the entrance door firmly (same specifications) Features of the building![Features of the building. [appearance] Facade design, A wall that is a sense of volume of out Paul in the segment due to diversity and small eaves of the handrail shape to have a change, It represents the sophistication and individuality. Color ring tones and dark color that represents the brightest white and pride, It represents the warm tiles of expression, Has been finished to a modern taste and timeless (Rendering)](/images/osaka/osakashikita/e17d40f01.jpg) [appearance] Facade design, A wall that is a sense of volume of out Paul in the segment due to diversity and small eaves of the handrail shape to have a change, It represents the sophistication and individuality. Color ring tones and dark color that represents the brightest white and pride, It represents the warm tiles of expression, Has been finished to a modern taste and timeless (Rendering) ![Features of the building. [Entrance hall] Rich look and pasting wall stone feel the elegance by tile, And wall greening feel the continuity from the Oasis Court becomes accent, Space to feel the personality even in heavy. Light coming through the window illuminates also the basin, We create the healing Jing in the lush greenery and twinkle (Rendering)](/images/osaka/osakashikita/e17d40f03.jpg) [Entrance hall] Rich look and pasting wall stone feel the elegance by tile, And wall greening feel the continuity from the Oasis Court becomes accent, Space to feel the personality even in heavy. Light coming through the window illuminates also the basin, We create the healing Jing in the lush greenery and twinkle (Rendering) Earthquake ・ Disaster-prevention measures![earthquake ・ Disaster-prevention measures. [Entrance door with earthquake-resistant frame] To open the emergency door even if the entrance of the door frame is somewhat deformed during the earthquake, Clearance is provided between the door and the door frame. Also, And Door Guard and tablets also received not caught even if the door frame is somewhat deformed shape, Also is considered so easy to unlock by earthquake occurs at the time of locking (conceptual diagram)](/images/osaka/osakashikita/e17d40f20.gif) [Entrance door with earthquake-resistant frame] To open the emergency door even if the entrance of the door frame is somewhat deformed during the earthquake, Clearance is provided between the door and the door frame. Also, And Door Guard and tablets also received not caught even if the door frame is somewhat deformed shape, Also is considered so easy to unlock by earthquake occurs at the time of locking (conceptual diagram) Building structure![Building structure. [Osaka City building environmental performance display] By building comprehensive environment plan that building owners to submit to Osaka, And initiatives degree for the three items, such as reducing CO2 emissions, Overall it has been evaluated in five stages the environmental performance of buildings](/images/osaka/osakashikita/e17d40f06.gif) [Osaka City building environmental performance display] By building comprehensive environment plan that building owners to submit to Osaka, And initiatives degree for the three items, such as reducing CO2 emissions, Overall it has been evaluated in five stages the environmental performance of buildings ![Building structure. [Double floor ・ Double ceiling] The space provided in a supporting leg in between the concrete slab and flooring, Adopting a double bed to improve maintainability of the piping by performing facility piping to the space. Double floor has been consideration to the living sound to the lower floor on the floor system of LL-45 grade. All room with a double ceiling, Such as the relocation of equipment associated with the floor plan change, It will also be easier in the future of the reform ( ※ We do not guarantee the sound insulation performance. Some specifications are different. Conceptual diagram)](/images/osaka/osakashikita/e17d40f10.gif) [Double floor ・ Double ceiling] The space provided in a supporting leg in between the concrete slab and flooring, Adopting a double bed to improve maintainability of the piping by performing facility piping to the space. Double floor has been consideration to the living sound to the lower floor on the floor system of LL-45 grade. All room with a double ceiling, Such as the relocation of equipment associated with the floor plan change, It will also be easier in the future of the reform ( ※ We do not guarantee the sound insulation performance. Some specifications are different. Conceptual diagram) ![Building structure. [Sound insulation measures] The drainage pipe of the PS (pipe space) facing the bedroom (room) is, Subjected to sound insulation measures winding the glass wool and sound insulation sheet, It has been consideration to sound due to domestic wastewater (conceptual diagram)](/images/osaka/osakashikita/e17d40f13.gif) [Sound insulation measures] The drainage pipe of the PS (pipe space) facing the bedroom (room) is, Subjected to sound insulation measures winding the glass wool and sound insulation sheet, It has been consideration to sound due to domestic wastewater (conceptual diagram) ![Building structure. [Out Paul design (balcony side)] Living room facing the main balcony ・ Adopted out Paul design extrusion dining of the pillars on the balcony side. living ・ Eliminating the pillar type to be worried about from dining, Realize easy to lay out the furniture space. Residence effective space is reserved widely (conceptual diagram)](/images/osaka/osakashikita/e17d40f14.gif) [Out Paul design (balcony side)] Living room facing the main balcony ・ Adopted out Paul design extrusion dining of the pillars on the balcony side. living ・ Eliminating the pillar type to be worried about from dining, Realize easy to lay out the furniture space. Residence effective space is reserved widely (conceptual diagram) ![Building structure. [Void Slab construction method] The Void Slab construction method that does not require a small beams that support the floor slab adopted, Achieve a clean and beautiful space. It has extended the residence of the living space ( ※ Except for some. Conceptual diagram)](/images/osaka/osakashikita/e17d40f16.gif) [Void Slab construction method] The Void Slab construction method that does not require a small beams that support the floor slab adopted, Achieve a clean and beautiful space. It has extended the residence of the living space ( ※ Except for some. Conceptual diagram) ![Building structure. [Full-flat design] Hallway and living room, Adopt a full-flat design who lost a step, such as water around. With consideration to the safety of those children and the elderly, You can also easier movement, such as cleaning and furniture ( ※ Entrance door ・ Entrance Agarikamachi, Except for the entrance window. Conceptual diagram)](/images/osaka/osakashikita/e17d40f17.gif) [Full-flat design] Hallway and living room, Adopt a full-flat design who lost a step, such as water around. With consideration to the safety of those children and the elderly, You can also easier movement, such as cleaning and furniture ( ※ Entrance door ・ Entrance Agarikamachi, Except for the entrance window. Conceptual diagram) ![Building structure. [Double-glazing] The double-glazing provided with a hollow layer between two sheets of glass, Excellent heat insulation effect. At the same time saving energy and increasing the efficiency of heating and cooling, Also to prevent dew condensation of the glass surface has been consideration (conceptual diagram)](/images/osaka/osakashikita/e17d40f18.gif) [Double-glazing] The double-glazing provided with a hollow layer between two sheets of glass, Excellent heat insulation effect. At the same time saving energy and increasing the efficiency of heating and cooling, Also to prevent dew condensation of the glass surface has been consideration (conceptual diagram) Surrounding environment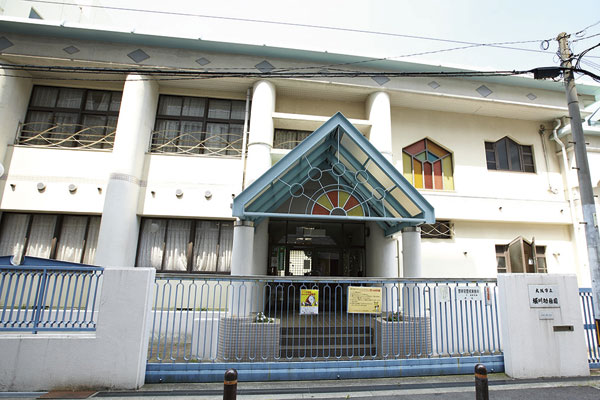 Municipal Horikawa kindergarten (5-minute walk ・ About 390m) 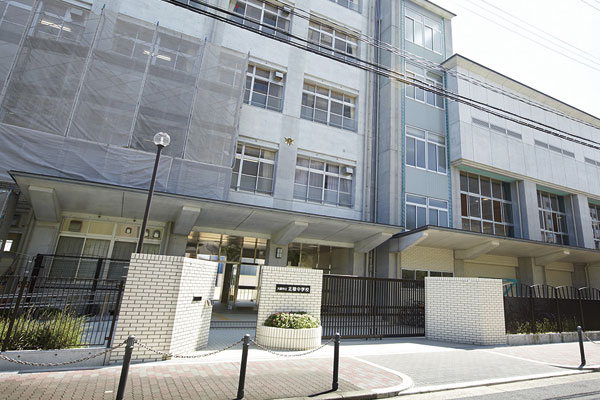 Municipal Kitaryou junior high school (13 mins ・ About 1020m) 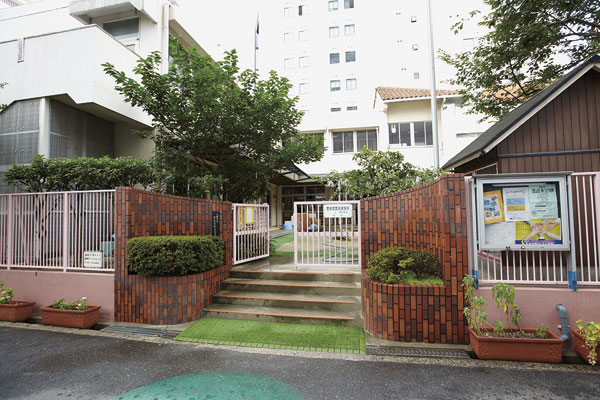 Municipal Kanminami kindergarten (7 min walk ・ About 560m) 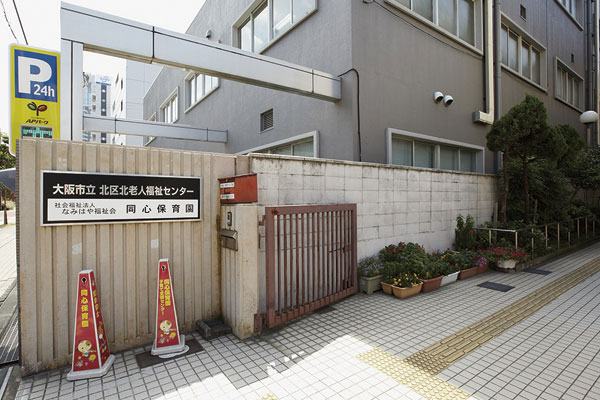 Concentric nursery (walk 11 minutes ・ About 820m) 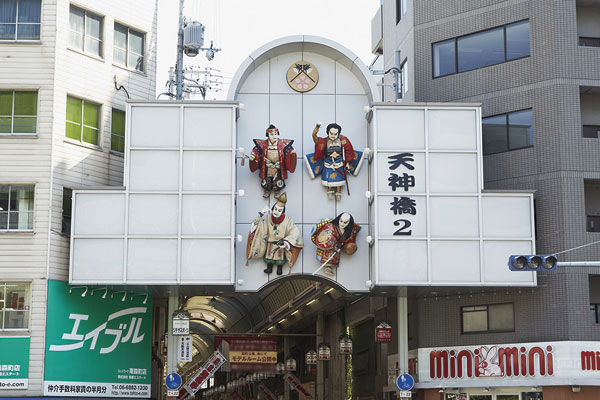 Tenjinbashi shopping street (a 2-minute walk ・ About 150m) 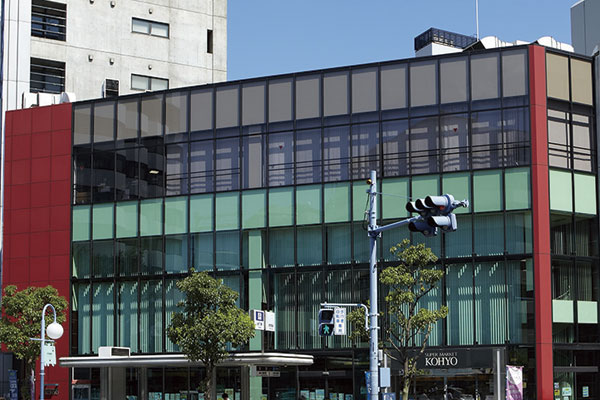 Koyo Minamimori Machiten (3-minute walk ・ About 170m) 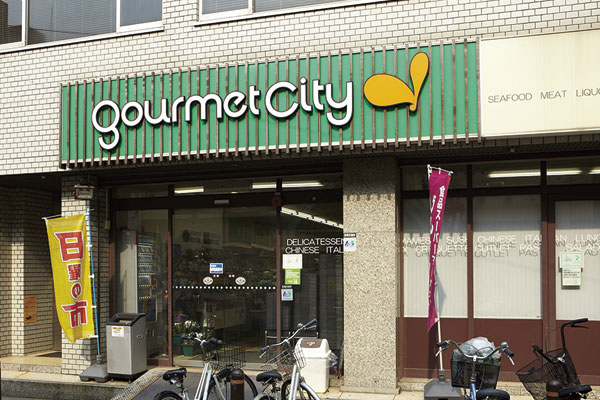 Gourmet City Minamimori Machiten (a 5-minute walk ・ About 370m) 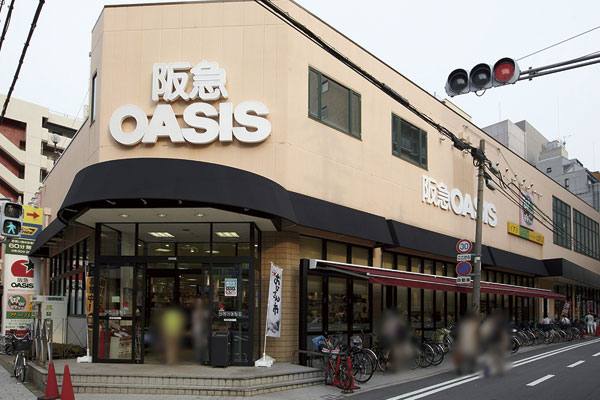 Hankyu family store Concentric shop / Drugstore server Kita-ku, concentric store (a 9-minute walk ・ About 690m) 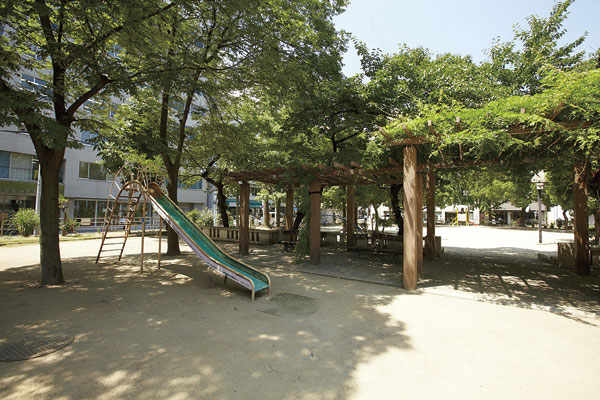 Nishitenma park (3-minute walk ・ About 220m) 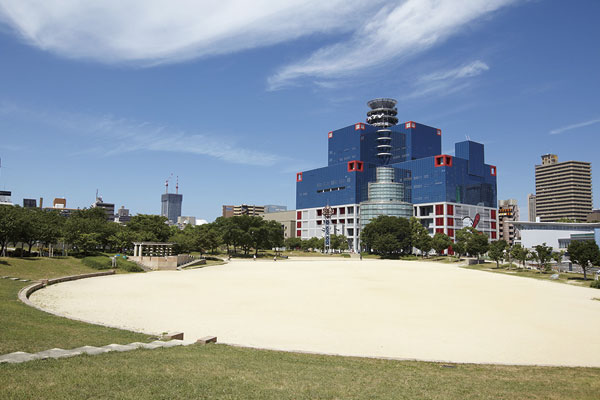 Ogimachi Park (7 min walk ・ About 560m) 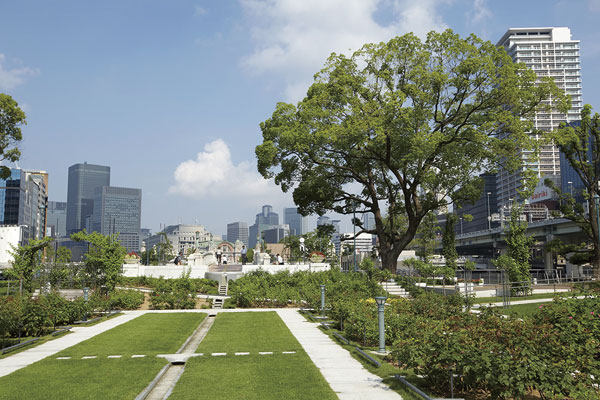 Nakanoshima Park / Nakanoshima Rose Garden (a 10-minute walk ・ About 790m) 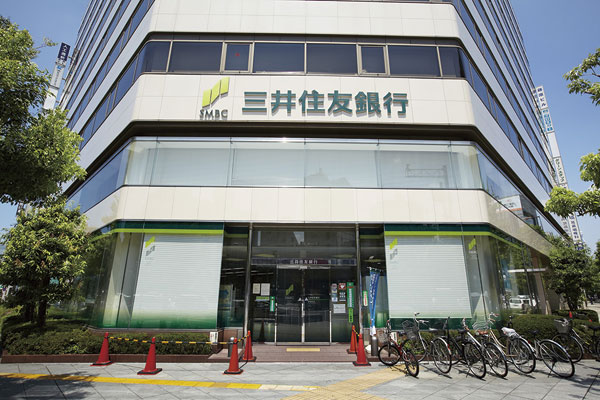 Sumitomo Mitsui Banking Corporation Minamimorimachi Branch (1-minute walk ・ About 50m) 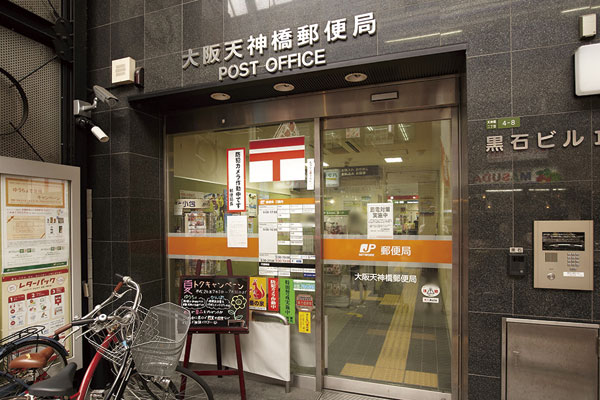 Osaka Tenjinbashi post office (4-minute walk ・ About 260m) 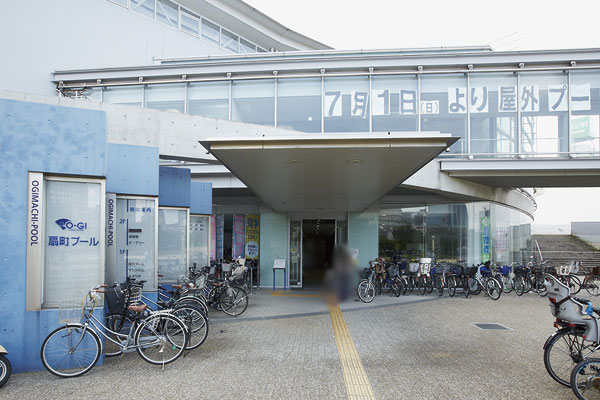 Ogimachi pool (8-minute walk ・ About 570m) 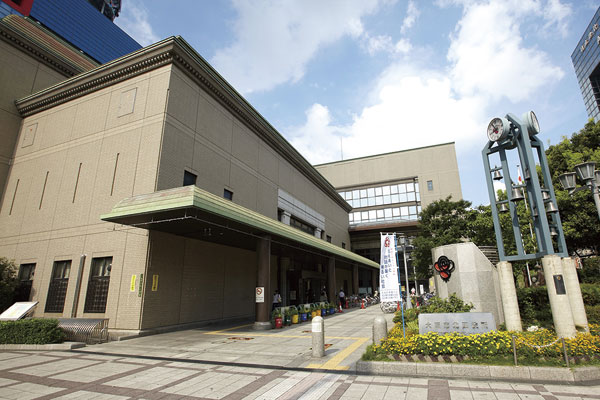 City North Ward Community Center / Osaka City Kita Ward Office / Kita Ward Health and Welfare Center (a 10-minute walk ・ About 800m) Floor: 3LDK + Doma + SIC, the area occupied: 75.5 sq m, Price: 42,800,000 yen ・ 43,800,000 yen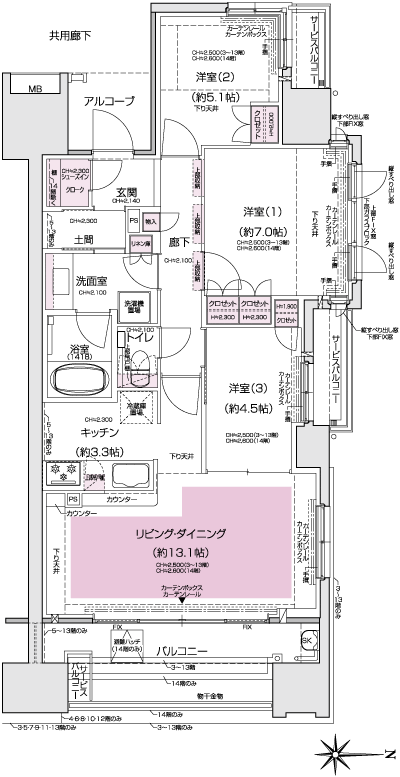 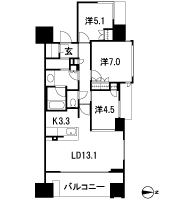 Floor: 2LDK + SIC, the occupied area: 61.03 sq m, Price: 35.1 million yen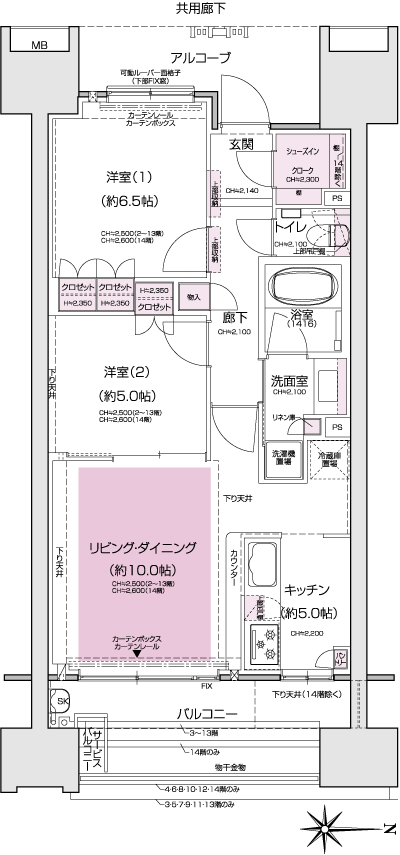 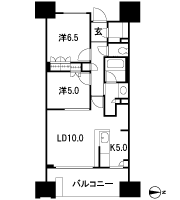 Floor: 3LDK, occupied area: 73.38 sq m, Price: 38.5 million yen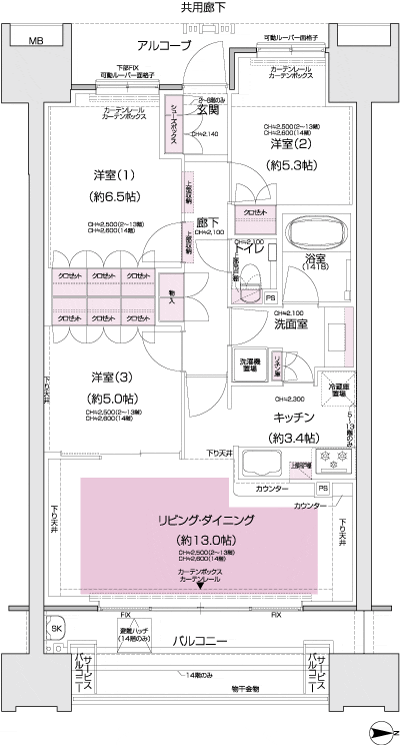 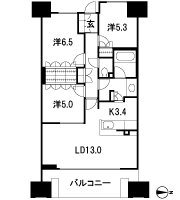 Floor: 3LDK, occupied area: 73.38 sq m, Price: 43.8 million yen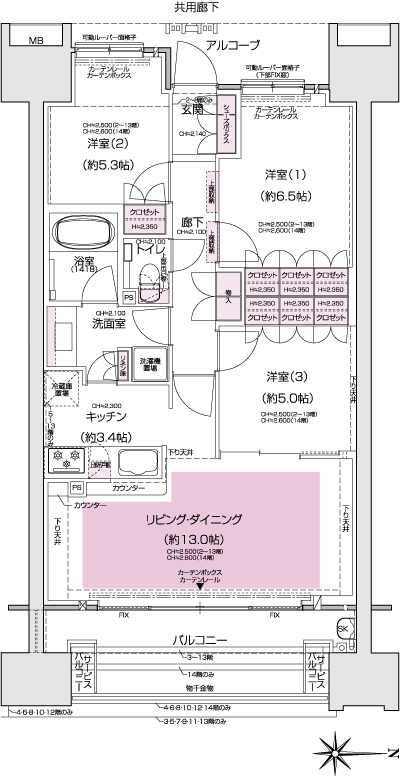 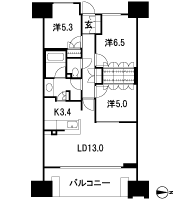 Location | |||||||||||||||||||||||||||||||||||||||||||||||||||||||||||||||||||||||||||||||||||||||||||||||||||||||||||||||