Investing in Japanese real estate
2014February
47,100,000 yen ~ 48,900,000 yen, 4LDK, 84.18 sq m
New Apartments » Kansai » Osaka prefecture » Kita-ku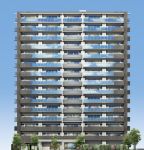 
Buildings and facilities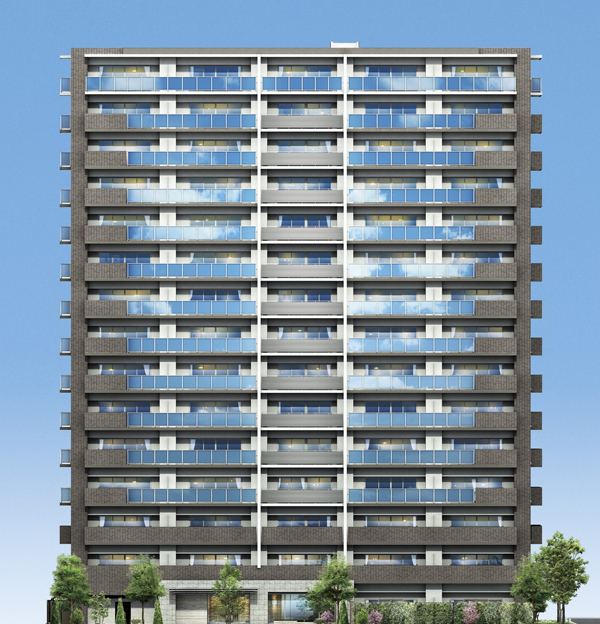 Adopted 45 two weapons tile chic Brown. Draw a symbolic contrast between the glass handrail, While inheriting the tradition is a beautiful appearance, which has created the appropriate spirit of innovation in the city of residence (Exterior view) Surrounding environment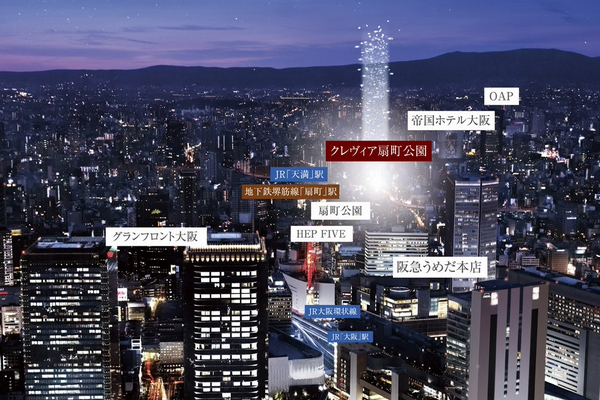 CG synthesis of light or the like to an aerial photograph of the April 2013 shooting. In fact a slightly different Room and equipment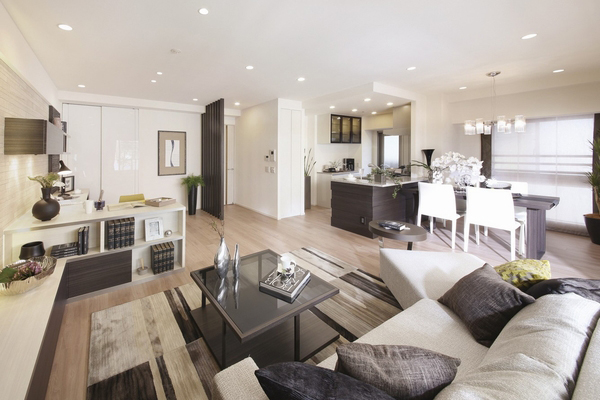 Family gather living ・ Dining is a ceiling height of about 2.4m, Is a large space that extends to the carefree the center open sash has been adopted (E type model room / Adoption menu plan. Free of charge ・ There application deadline) 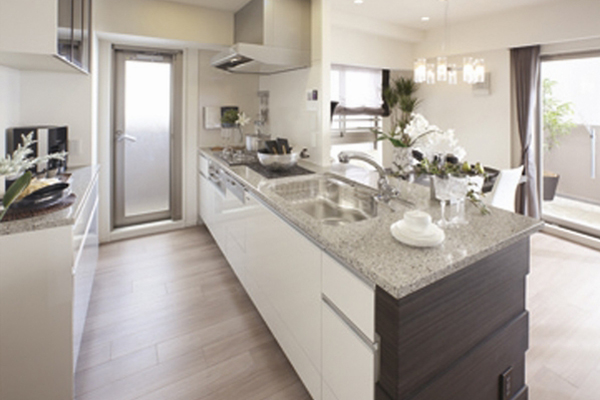 The counter top in the kitchen, Adopt a sense of quality full Fiorentino Stone. Dishwasher and glass top stove, Quiet sink, Such as water purifier integrated mixing faucet with a shower are standard (E type model room / Adoption menu plan. Free of charge ・ There application deadline) Surrounding environment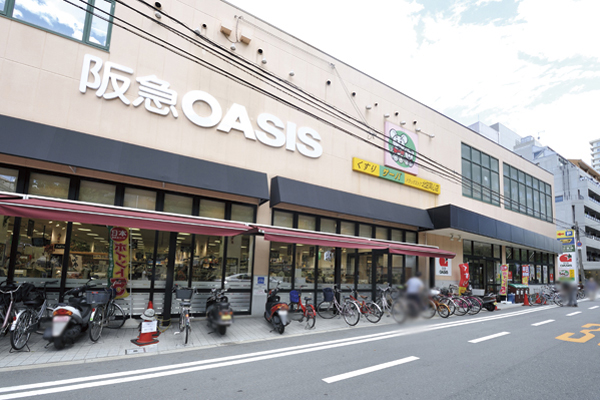 Hankyu Oasis concentric store (2-minute walk ・ About 100m) 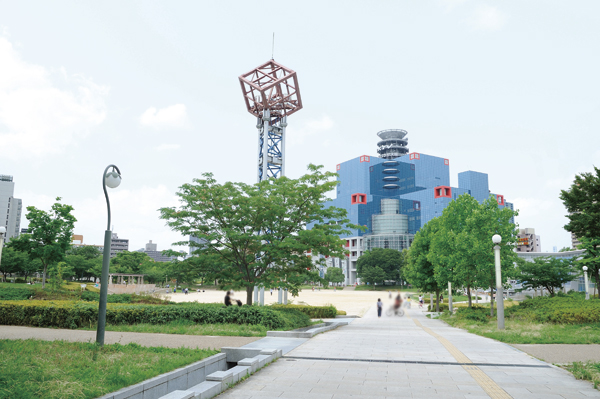 Ogimachi Park (4-minute walk ・ About 320m) Living![Living. [living ・ dining] Center open sash will realize the airy living space (E type model room / Adoption menu plan. Free of charge ・ There application deadline)](/images/osaka/osakashikita/42f365e01.jpg) [living ・ dining] Center open sash will realize the airy living space (E type model room / Adoption menu plan. Free of charge ・ There application deadline) Kitchen![Kitchen. [Dishwasher] Excellent dishwasher to save water than hand washing. And out of the dishes is easy drawer type (same specifications)](/images/osaka/osakashikita/42f365e03.jpg) [Dishwasher] Excellent dishwasher to save water than hand washing. And out of the dishes is easy drawer type (same specifications) ![Kitchen. [Glass top 3-neck gas stove] Luster is beautifully clean easy to glass top. Spills, such as also wipe quickly people boiled, It is a good user-friendly stove (same specifications)](/images/osaka/osakashikita/42f365e04.jpg) [Glass top 3-neck gas stove] Luster is beautifully clean easy to glass top. Spills, such as also wipe quickly people boiled, It is a good user-friendly stove (same specifications) ![Kitchen. [Wide silent sink] Wide type washable also in a relaxed manner, such as large wok. Water is a quiet specification to reduce the I sound, It is with draining net (same specifications)](/images/osaka/osakashikita/42f365e05.jpg) [Wide silent sink] Wide type washable also in a relaxed manner, such as large wok. Water is a quiet specification to reduce the I sound, It is with draining net (same specifications) ![Kitchen. [Slide cabinet ・ Width wood storage] Frying pan or pot, Slide cabinet kitchen supplies can be put away. Also provided baseboards storage that make effective use of space (same specifications)](/images/osaka/osakashikita/42f365e06.jpg) [Slide cabinet ・ Width wood storage] Frying pan or pot, Slide cabinet kitchen supplies can be put away. Also provided baseboards storage that make effective use of space (same specifications) ![Kitchen. [Water purifier mixing faucet with integrated shower] Easy to sink CARE telescopic shower head. Is the turbidity and chlorine smell water purifier integrated to reduce the water can use the (same specifications)](/images/osaka/osakashikita/42f365e07.jpg) [Water purifier mixing faucet with integrated shower] Easy to sink CARE telescopic shower head. Is the turbidity and chlorine smell water purifier integrated to reduce the water can use the (same specifications) ![Kitchen. [Enerukku function with remote control] The amount and the amount of gas used in the water heater, Inform a variety of information that leads to the energy-saving effect by "visualization" of CO2 emissions, Adopted Enerukku water heater remote control. You can set the hot water supply temperature and bath hot water in the kitchen remote control (same specifications)](/images/osaka/osakashikita/42f365e20.jpg) [Enerukku function with remote control] The amount and the amount of gas used in the water heater, Inform a variety of information that leads to the energy-saving effect by "visualization" of CO2 emissions, Adopted Enerukku water heater remote control. You can set the hot water supply temperature and bath hot water in the kitchen remote control (same specifications) Bathing-wash room![Bathing-wash room. [Housed with three-sided mirror] Ensure the storage space on the back side of the three-sided mirror. Such as cosmetics and toiletries will fit neat (same specifications)](/images/osaka/osakashikita/42f365e08.jpg) [Housed with three-sided mirror] Ensure the storage space on the back side of the three-sided mirror. Such as cosmetics and toiletries will fit neat (same specifications) ![Bathing-wash room. [Counter-integrated Square bowl] Richly artificial marble of the bowl stylish ceiling plate-integrated. The seam is not is easy to clean (same specifications)](/images/osaka/osakashikita/42f365e09.jpg) [Counter-integrated Square bowl] Richly artificial marble of the bowl stylish ceiling plate-integrated. The seam is not is easy to clean (same specifications) ![Bathing-wash room. [Vanity mixing faucet] Mixing faucet handy telescopic to pull out the head unit has been adopted (same specifications)](/images/osaka/osakashikita/42f365e10.jpg) [Vanity mixing faucet] Mixing faucet handy telescopic to pull out the head unit has been adopted (same specifications) ![Bathing-wash room. [Bathroom] Set to about 45cm a straddle height of the tub. Has been consideration to the safety of those children and the elderly (E type model room / Adoption menu plan. Free of charge ・ There application deadline)](/images/osaka/osakashikita/42f365e11.jpg) [Bathroom] Set to about 45cm a straddle height of the tub. Has been consideration to the safety of those children and the elderly (E type model room / Adoption menu plan. Free of charge ・ There application deadline) ![Bathing-wash room. [Karari floor] Ingenuity to the surface shape, Adopt a well easy to dry Karari floor drainage. Slip, The occurrence of mold will also be suppressed (same specifications)](/images/osaka/osakashikita/42f365e12.jpg) [Karari floor] Ingenuity to the surface shape, Adopt a well easy to dry Karari floor drainage. Slip, The occurrence of mold will also be suppressed (same specifications) ![Bathing-wash room. [Bathroom handrail] In the bathroom, Installing a handrail to support the posture. It has become a person and children-friendly design of the elderly (same specifications)](/images/osaka/osakashikita/42f365e13.jpg) [Bathroom handrail] In the bathroom, Installing a handrail to support the posture. It has become a person and children-friendly design of the elderly (same specifications) ![Bathing-wash room. [Wonder beat click shower (with waterproof switch)] Adopt a shower faucet with massage effect in the cozy stimulated by its own rotary nozzle. On the shower ・ Off one-touch at hand of a button. Also leads to water-saving so frequently can be waterproof (same specifications)](/images/osaka/osakashikita/42f365e16.jpg) [Wonder beat click shower (with waterproof switch)] Adopt a shower faucet with massage effect in the cozy stimulated by its own rotary nozzle. On the shower ・ Off one-touch at hand of a button. Also leads to water-saving so frequently can be waterproof (same specifications) Balcony ・ terrace ・ Private garden![balcony ・ terrace ・ Private garden. [balcony] Increasing the sense of unity with the living at the center open sash (E type model room / Adoption menu plan. Free of charge ・ There application deadline)](/images/osaka/osakashikita/42f365e02.jpg) [balcony] Increasing the sense of unity with the living at the center open sash (E type model room / Adoption menu plan. Free of charge ・ There application deadline) ![balcony ・ terrace ・ Private garden. [Waterproof outlet] So that the lighting fixtures and electrical products can be used on the balcony, Waterproof type of electrical outlets have been installed (same specifications)](/images/osaka/osakashikita/42f365e14.jpg) [Waterproof outlet] So that the lighting fixtures and electrical products can be used on the balcony, Waterproof type of electrical outlets have been installed (same specifications) ![balcony ・ terrace ・ Private garden. [Slop sink] Watering and outdoor goods such as washing in a convenient slop sink in gardening have been installed on the balcony (same specifications)](/images/osaka/osakashikita/42f365e15.jpg) [Slop sink] Watering and outdoor goods such as washing in a convenient slop sink in gardening have been installed on the balcony (same specifications) Interior![Interior. [Entrance floor ・ Up stile] The floor of the entrance hall is a stone-tone tile, Adopting the artificial marble is in the uplink stile. To produce a feeling of luxury drifts space (same specifications)](/images/osaka/osakashikita/42f365e18.jpg) [Entrance floor ・ Up stile] The floor of the entrance hall is a stone-tone tile, Adopting the artificial marble is in the uplink stile. To produce a feeling of luxury drifts space (same specifications) ![Interior. [Auto switches with motion sensors] Upon returning home or when going out, Lights automatically senses the temperature change due to human movement, Human sensor switch has been adopted (same specifications)](/images/osaka/osakashikita/42f365e19.jpg) [Auto switches with motion sensors] Upon returning home or when going out, Lights automatically senses the temperature change due to human movement, Human sensor switch has been adopted (same specifications) Other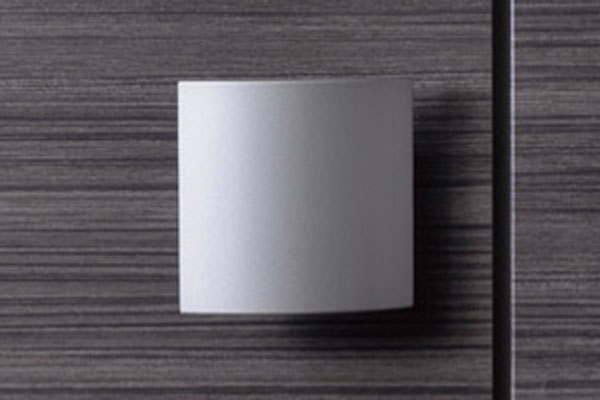 (Shared facilities ・ Common utility ・ Pet facility ・ Variety of services ・ Security ・ Earthquake countermeasures ・ Disaster-prevention measures ・ Building structure ・ Such as the characteristics of the building) Security![Security. [24-hour security system "Owl 24"] Fire in a private dwelling unit ・ Gas leak ・ Emergency communication ・ For abnormality of the security (intrusion abnormal) and common facilities in apartment, Adopt a dwelling unit by security system corresponding to 24 hours a day, 365 days a year in the remote machine monitoring. When the emergency button in the case or dwelling unit having detected an abnormality of the monitoring items is pressed, Immediately control room, Owl 24 Center, It is notified alarm to Sohgo Security, You respond quickly depending on the situation (conceptual diagram)](/images/osaka/osakashikita/42f365f05.gif) [24-hour security system "Owl 24"] Fire in a private dwelling unit ・ Gas leak ・ Emergency communication ・ For abnormality of the security (intrusion abnormal) and common facilities in apartment, Adopt a dwelling unit by security system corresponding to 24 hours a day, 365 days a year in the remote machine monitoring. When the emergency button in the case or dwelling unit having detected an abnormality of the monitoring items is pressed, Immediately control room, Owl 24 Center, It is notified alarm to Sohgo Security, You respond quickly depending on the situation (conceptual diagram) ![Security. [Auto-lock system with color monitor] Entrance adopt an auto-lock system that can be unlocked from and confirmed by the video and audio of the visitors (windbreak room) at the intercom of each dwelling unit. It is hands-free type of intercom that can handle even when your hands are busy with household chores (conceptual diagram)](/images/osaka/osakashikita/42f365f06.gif) [Auto-lock system with color monitor] Entrance adopt an auto-lock system that can be unlocked from and confirmed by the video and audio of the visitors (windbreak room) at the intercom of each dwelling unit. It is hands-free type of intercom that can handle even when your hands are busy with household chores (conceptual diagram) ![Security. [Crime prevention thumb turn and sickle with a dead bolt] Adopt a special interior locking knob (Security thumb) boasts a high crime prevention from the outside to the thumb once to be Mawaso using such tools. further, Also it corresponds to the aggressive pry was using a tool, Also dead bolt with sickle has been adopted (same specifications)](/images/osaka/osakashikita/42f365f08.gif) [Crime prevention thumb turn and sickle with a dead bolt] Adopt a special interior locking knob (Security thumb) boasts a high crime prevention from the outside to the thumb once to be Mawaso using such tools. further, Also it corresponds to the aggressive pry was using a tool, Also dead bolt with sickle has been adopted (same specifications) ![Security. [Double lock the front door] To the entrance door, By installing the lock up and down two places, Time to both suppress the incorrect lock to psychological, We are working to improve the security performance (same specifications)](/images/osaka/osakashikita/42f365f09.gif) [Double lock the front door] To the entrance door, By installing the lock up and down two places, Time to both suppress the incorrect lock to psychological, We are working to improve the security performance (same specifications) ![Security. [Door scope with lid] To the entrance door, Set up a door scope, It has extended safety. Also do not worry about that peeped from the outside in with a lid (same specifications)](/images/osaka/osakashikita/42f365f07.gif) [Door scope with lid] To the entrance door, Set up a door scope, It has extended safety. Also do not worry about that peeped from the outside in with a lid (same specifications) ![Security. [Magnetic security sensors] Entrance door in all dwelling units and 1 ・ Set up a crime prevention sensor on the 15th floor of the part of the window. It can be easily security set in the dwelling unit within the intercom, Illegally opened is when the sensor reacts, Automatically reported to the control room and Hasekokomyuniti Owl 24 Center (same specifications)](/images/osaka/osakashikita/42f365f10.jpg) [Magnetic security sensors] Entrance door in all dwelling units and 1 ・ Set up a crime prevention sensor on the 15th floor of the part of the window. It can be easily security set in the dwelling unit within the intercom, Illegally opened is when the sensor reacts, Automatically reported to the control room and Hasekokomyuniti Owl 24 Center (same specifications) Features of the building![Features of the building. [appearance] Adopted 45 two weapons tile chic Brown. Draw a symbolic contrast between the glass handrail, While inheriting the tradition is a beautiful appearance, which has created the appropriate spirit of innovation in the city of residence (Rendering)](/images/osaka/osakashikita/42f365f01.jpg) [appearance] Adopted 45 two weapons tile chic Brown. Draw a symbolic contrast between the glass handrail, While inheriting the tradition is a beautiful appearance, which has created the appropriate spirit of innovation in the city of residence (Rendering) ![Features of the building. [entrance] In design that take advantage of the wide opening, Planning a heavy stance by granite. Also, Natural stone of the split skin tone to show the rich facial expressions have been arranged in the curve is beautiful approach. With us gracefully welcomed the person to visit, of course those who live, Invite you to the peaceful private space (Rendering)](/images/osaka/osakashikita/42f365f02.jpg) [entrance] In design that take advantage of the wide opening, Planning a heavy stance by granite. Also, Natural stone of the split skin tone to show the rich facial expressions have been arranged in the curve is beautiful approach. With us gracefully welcomed the person to visit, of course those who live, Invite you to the peaceful private space (Rendering) ![Features of the building. [Lounge] Granite to Kaorura dignity is on the wall, While adopting a chic shade of tile on the floor, Folding on the ceiling, which was charged with indirect lighting will produce a magnificent expression (Rendering)](/images/osaka/osakashikita/42f365f03.jpg) [Lounge] Granite to Kaorura dignity is on the wall, While adopting a chic shade of tile on the floor, Folding on the ceiling, which was charged with indirect lighting will produce a magnificent expression (Rendering) ![Features of the building. [Land Plan] As a pedestrian into the building can enter and leave with peace of mind, Man, Adopt a walking car isolation design separation of the car of approach. The entrance of the parking lot has been installed to suppress chain gate the intrusion of outsiders (site layout)](/images/osaka/osakashikita/42f365f04.gif) [Land Plan] As a pedestrian into the building can enter and leave with peace of mind, Man, Adopt a walking car isolation design separation of the car of approach. The entrance of the parking lot has been installed to suppress chain gate the intrusion of outsiders (site layout) Earthquake ・ Disaster-prevention measures![earthquake ・ Disaster-prevention measures. [Entrance door with TaiShinwaku] When the event of earthquake, So that even if the entrance door frame is somewhat deformed door is open, Entrance door provided with a gap between the door and the frame has been adopted (conceptual diagram)](/images/osaka/osakashikita/42f365f12.gif) [Entrance door with TaiShinwaku] When the event of earthquake, So that even if the entrance door frame is somewhat deformed door is open, Entrance door provided with a gap between the door and the frame has been adopted (conceptual diagram) ![earthquake ・ Disaster-prevention measures. [Elevator with earthquake control equipment] Promptly stop at the nearest floor and to sense the initial fine movement of the earthquake, Ya earthquake control operation device to encourage rapid evacuation, Equipped with a power failure during the automatic landing system for automatic landing on battery power during a power outage. Also, Operation panel and mirrors also reach the position you were wheelchair users, Barrier-free is correspondence that was installed, such as handrails (conceptual diagram)](/images/osaka/osakashikita/42f365f13.gif) [Elevator with earthquake control equipment] Promptly stop at the nearest floor and to sense the initial fine movement of the earthquake, Ya earthquake control operation device to encourage rapid evacuation, Equipped with a power failure during the automatic landing system for automatic landing on battery power during a power outage. Also, Operation panel and mirrors also reach the position you were wheelchair users, Barrier-free is correspondence that was installed, such as handrails (conceptual diagram) Building structure![Building structure. [Substructure] Based on ground survey such as bowling, Check the support layer (solid ground). Place the cast-in-place concrete 拡底 pile of 18 to the support layer, We firmly support the ground and buildings (conceptual diagram)](/images/osaka/osakashikita/42f365f16.gif) [Substructure] Based on ground survey such as bowling, Check the support layer (solid ground). Place the cast-in-place concrete 拡底 pile of 18 to the support layer, We firmly support the ground and buildings (conceptual diagram) ![Building structure. [Concrete head thickness] When the neutralization of concrete advances in the extreme, It will also be the cause of corruption in the concrete. In order to prevent this, Thickness of concrete covering the rebar (head thickness) is kept more than the Building Standards Law, Observe the rebar ( ※ Except for some. Conceptual diagram)](/images/osaka/osakashikita/42f365f17.gif) [Concrete head thickness] When the neutralization of concrete advances in the extreme, It will also be the cause of corruption in the concrete. In order to prevent this, Thickness of concrete covering the rebar (head thickness) is kept more than the Building Standards Law, Observe the rebar ( ※ Except for some. Conceptual diagram) ![Building structure. [Tosakai wall and the outer wall] Tosakaikabe between the neighboring dwelling unit is concrete thickness of about 180mm ~ To ensure about 300mm, Adopt a double reinforcement to partner the rebar to double. Also, Subjected to a heat-insulating material in the interior side of the outer wall, It has extended thermal insulation properties (conceptual diagram)](/images/osaka/osakashikita/42f365f18.gif) [Tosakai wall and the outer wall] Tosakaikabe between the neighboring dwelling unit is concrete thickness of about 180mm ~ To ensure about 300mm, Adopt a double reinforcement to partner the rebar to double. Also, Subjected to a heat-insulating material in the interior side of the outer wall, It has extended thermal insulation properties (conceptual diagram) ![Building structure. [Double-glazing] Adopted two of the multi-layer glass which gave a hollow layer between the glass in the window glass of the dwelling unit. By increasing the window of the heat insulating performance, Enhance the efficiency of heating and cooling, Also it reduces the occurrence of condensation ( ※ Except for some. Conceptual diagram)](/images/osaka/osakashikita/42f365f15.gif) [Double-glazing] Adopted two of the multi-layer glass which gave a hollow layer between the glass in the window glass of the dwelling unit. By increasing the window of the heat insulating performance, Enhance the efficiency of heating and cooling, Also it reduces the occurrence of condensation ( ※ Except for some. Conceptual diagram) ![Building structure. [Full-flat design] Hallway and living room, I lost a step, such as water around, It has been consideration to the safety of those children and the elderly ( ※ Entrance door ・ Entrance up stile, Except for the entrance window. Conceptual diagram)](/images/osaka/osakashikita/42f365f11.gif) [Full-flat design] Hallway and living room, I lost a step, such as water around, It has been consideration to the safety of those children and the elderly ( ※ Entrance door ・ Entrance up stile, Except for the entrance window. Conceptual diagram) ![Building structure. [Out Paul design] Living room facing the main balcony ・ Adopted out Paul design extrusion dining of the pillars on the balcony side. To ensure the living space available, To achieve easy to lay out the furniture space (conceptual diagram)](/images/osaka/osakashikita/42f365f20.gif) [Out Paul design] Living room facing the main balcony ・ Adopted out Paul design extrusion dining of the pillars on the balcony side. To ensure the living space available, To achieve easy to lay out the furniture space (conceptual diagram) ![Building structure. [Osaka City building environmental performance display] By building comprehensive environment plan that building owners to submit to Osaka, And initiatives degree for the three items, such as reducing CO2 emissions, Overall it has been evaluated in five stages the environmental performance of buildings](/images/osaka/osakashikita/42f365f19.gif) [Osaka City building environmental performance display] By building comprehensive environment plan that building owners to submit to Osaka, And initiatives degree for the three items, such as reducing CO2 emissions, Overall it has been evaluated in five stages the environmental performance of buildings Other![Other. [Eco Jaws] By reusing the combustion gas which has been abandoned conventional, Significantly improve the thermal efficiency of the hot water supply and heating. Thereby saving energy, Utility costs will be economical. Lead to a reduction of unnecessary carbon dioxide emissions, Friendly hot water heater to the Earth (conceptual diagram)](/images/osaka/osakashikita/42f365f14.gif) [Eco Jaws] By reusing the combustion gas which has been abandoned conventional, Significantly improve the thermal efficiency of the hot water supply and heating. Thereby saving energy, Utility costs will be economical. Lead to a reduction of unnecessary carbon dioxide emissions, Friendly hot water heater to the Earth (conceptual diagram) Surrounding environment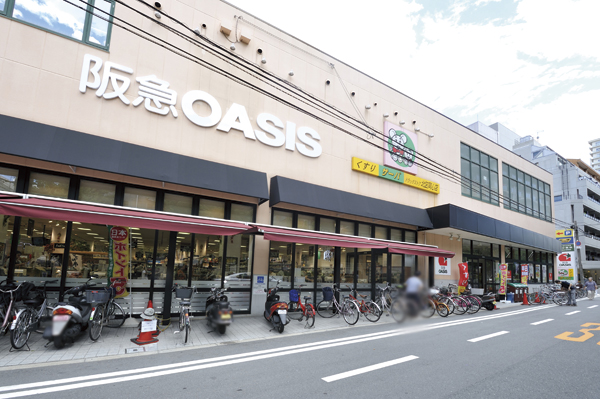 Hankyu Oasis concentric store (2-minute walk ・ About 100m) 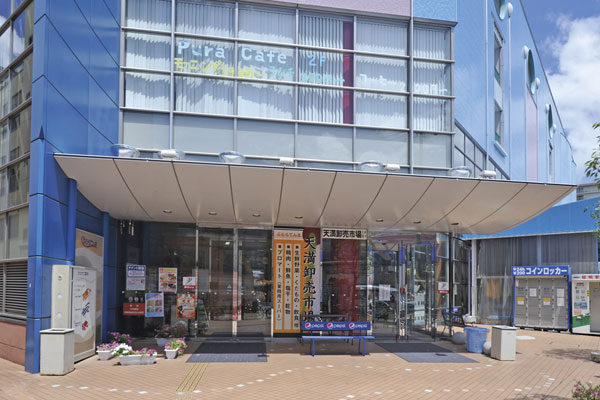 Puraratenma (7 min walk ・ About 490m) 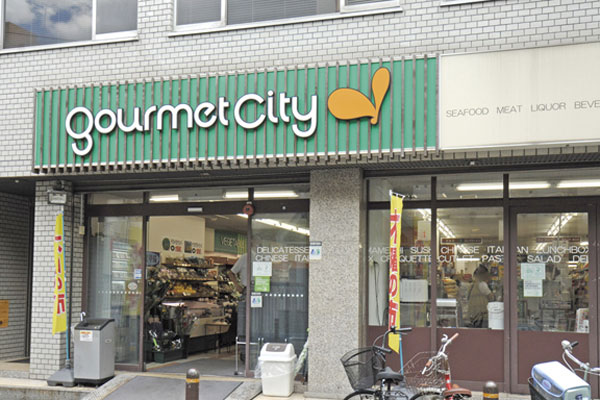 Gourmet City Minamimori Machiten (8-minute walk ・ About 590m) 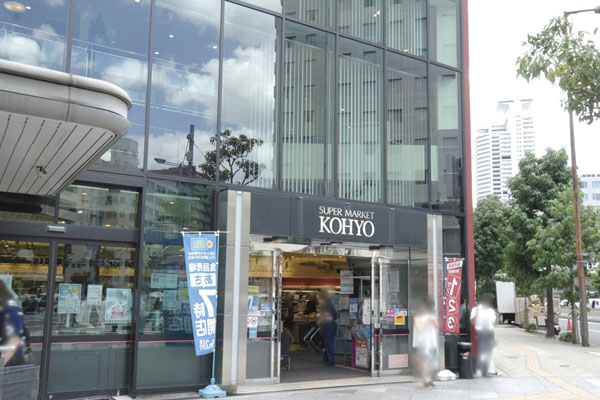 Koyo Minamimori Machiten (a 10-minute walk ・ About 800m) 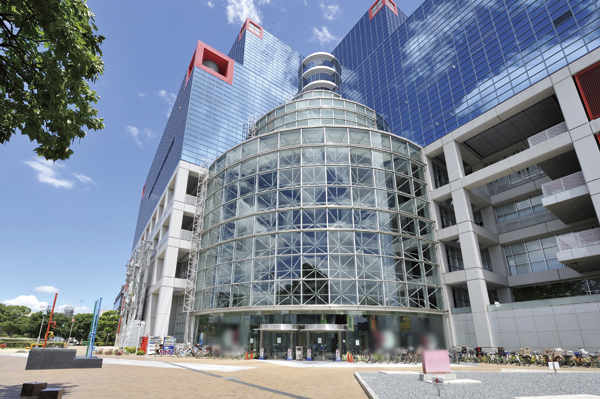 Kids Plaza Osaka (a 5-minute walk ・ About 370m) 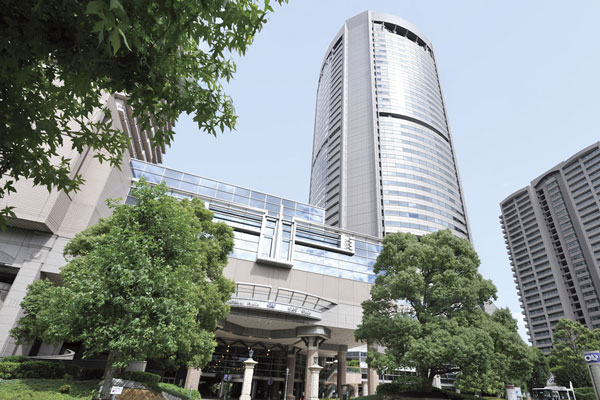 OAP (9-minute walk ・ About 690m) 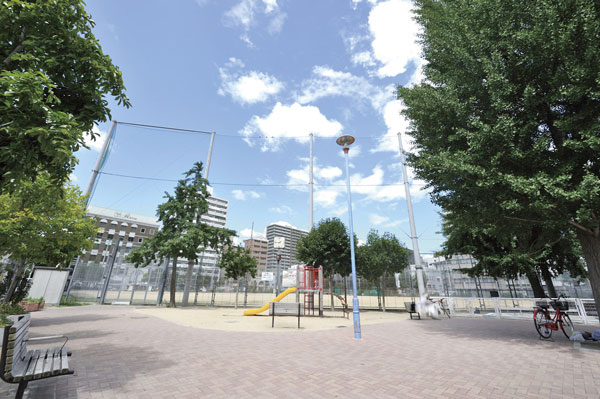 Feudal era police rank-cho Park (a 3-minute walk ・ About 180m) 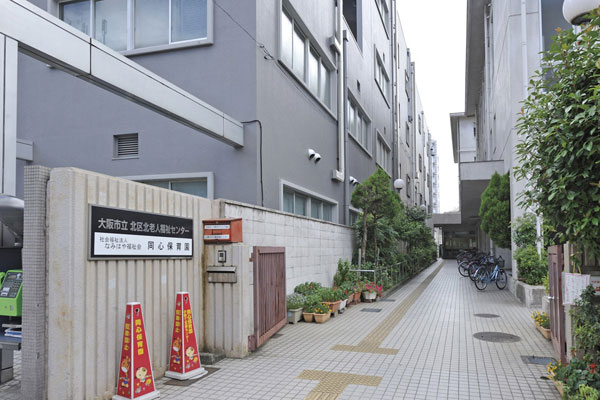 Concentric nursery school (4-minute walk ・ About 320m) 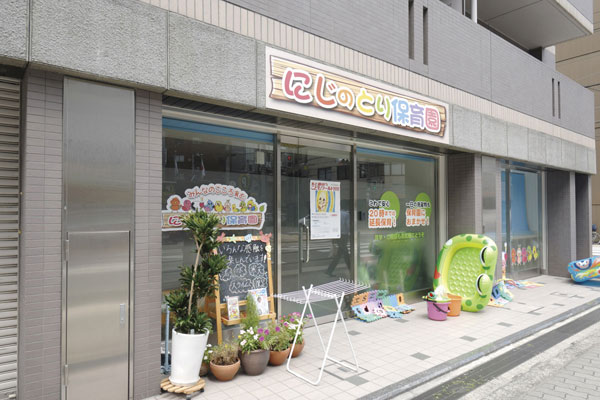 Rainbow take nursery (7 minute walk ・ About 550m) 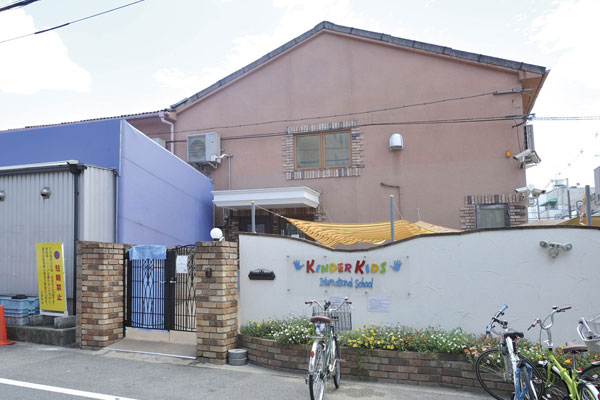 Kinder Kids International School Osaka school (6-minute walk ・ About 430m) 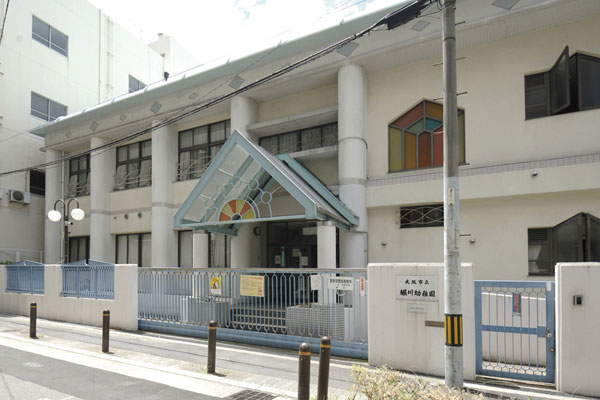 Horikawa kindergarten (7 min walk ・ About 550m) 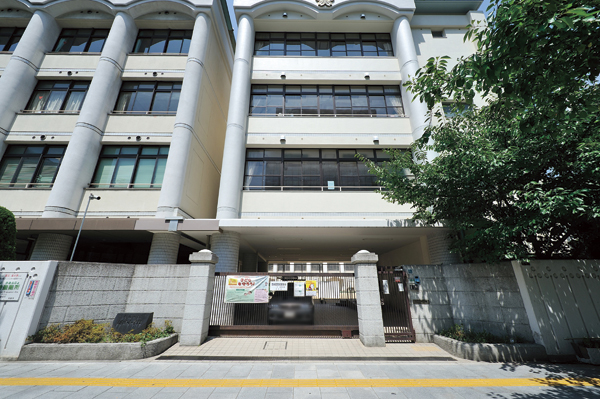 Municipal Horikawa elementary school (a 9-minute walk ・ About 680m) 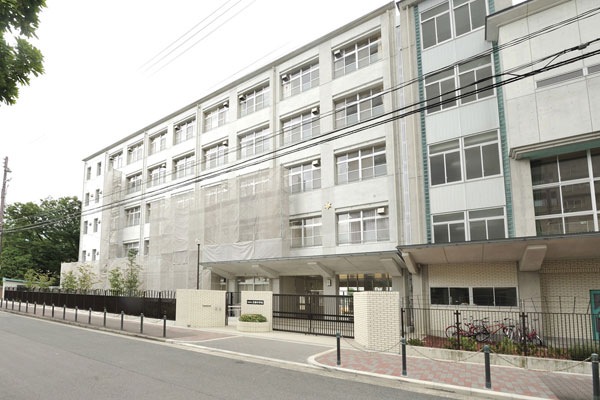 Municipal Kitaryo junior high school (13 mins ・ About 1020m) 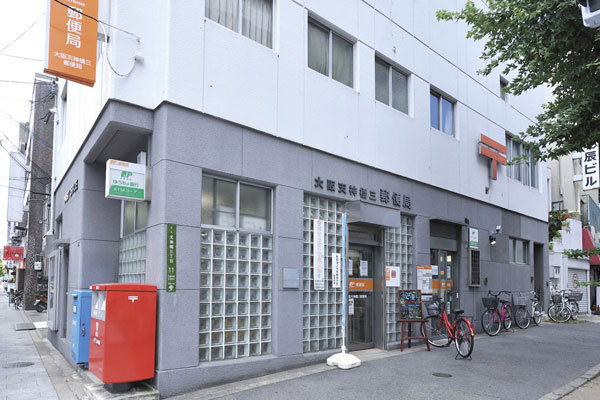 Osaka Tenjinbashi three post office (a 2-minute walk ・ About 100m) 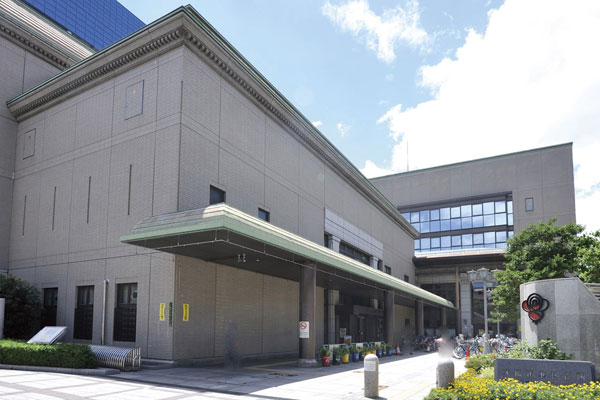 North Ward (6-minute walk ・ About 450m) Floor: 4LDK, occupied area: 84.18 sq m, Price: 47,100,000 yen ~ 48,900,000 yen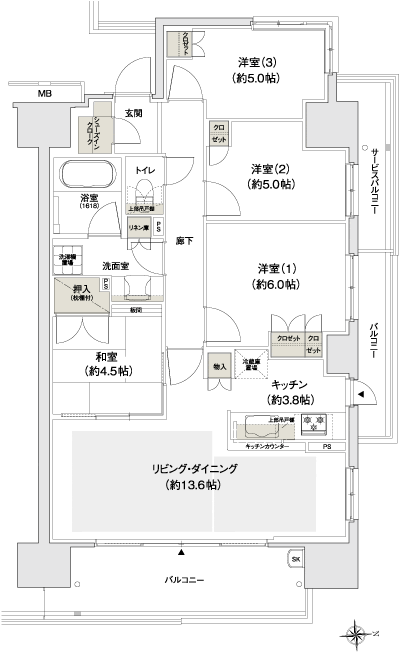 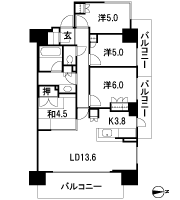 Location | ||||||||||||||||||||||||||||||||||||||||||||||||||||||||||||||||||||||||||||||||||||||||||||||||||||||||||||