Investing in Japanese real estate
2014February
23,900,000 yen ~ 28,700,000 yen, 2LDK, 55.55 sq m ~ 63 sq m
New Apartments » Kansai » Osaka prefecture » Kita-ku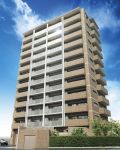 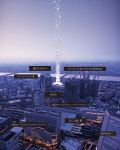
Buildings and facilities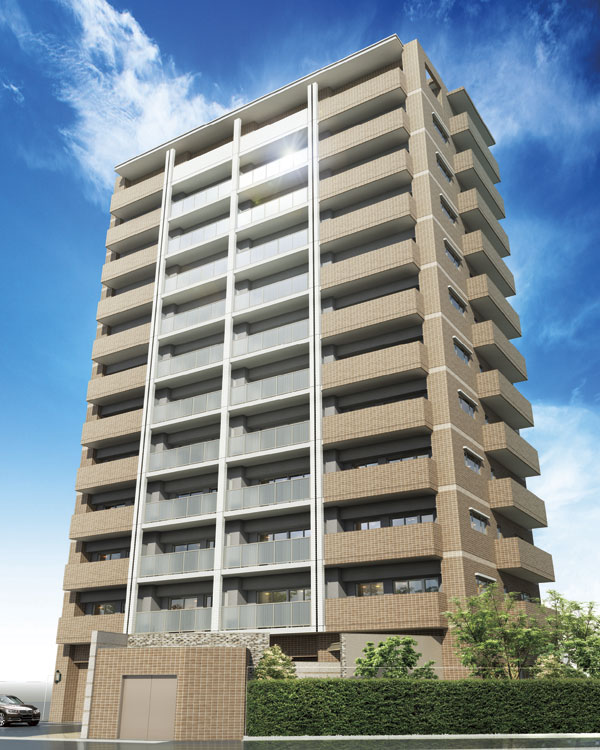 Around entrance, It granite strike a heavy style is adopted. Yet exterior design reminiscent of a fine mansion, It attracted the presence of as a residence at the White of Marion, which stand on tiptoe to the vertical (Exterior view) Surrounding environment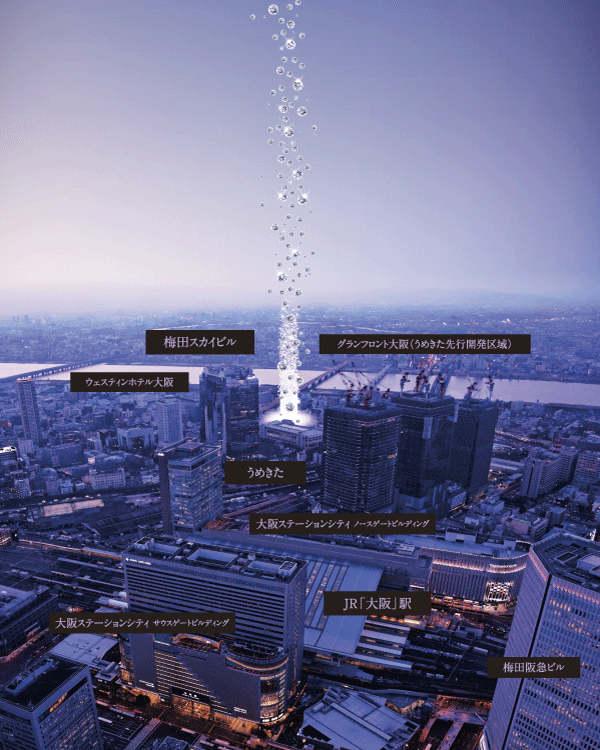 The vast land thing about 24ha named "Umekita", Start-up international-type project of civil cooperation. April 26, 2013, Open Development Area "Grand Front Osaka" is ※ Which was subjected to a CG processing to local peripheral aerial photographs (May 2012 shooting), In fact a slightly different 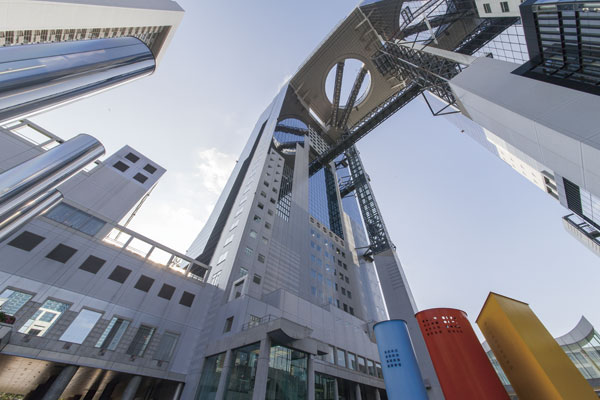 Trees grow trees about 50 species 2100 Movies are in has been developed on the theme of coexistence with nature site, Waterfall flows "medium nature of the Forest" Ya, Maintenance and reproduction of space the woodlands. Ya discharge of firefly, which is also the early summer tradition, Germany ・ Seasonal events, such as the Christmas market is also a must-see (Shin Umeda City / A 5-minute walk ・ About 370m) Buildings and facilities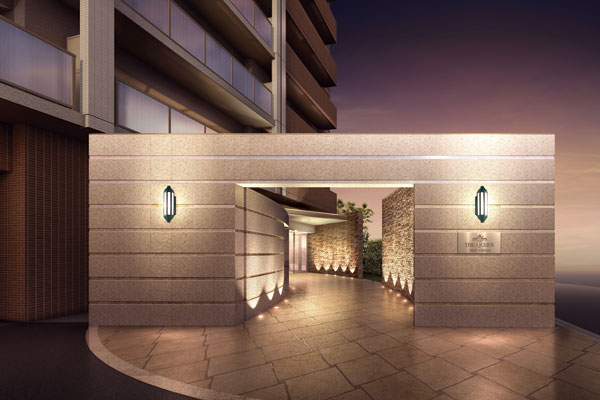 Approach with depth. Subdued lighting plan, etc., The entrance from ON to OFF, Commitment to switch the mood can be seen everywhere. further, To the gate to impress the entrance of the private residence is, Full of profound feeling granite has been adopted (Entrance Rendering) 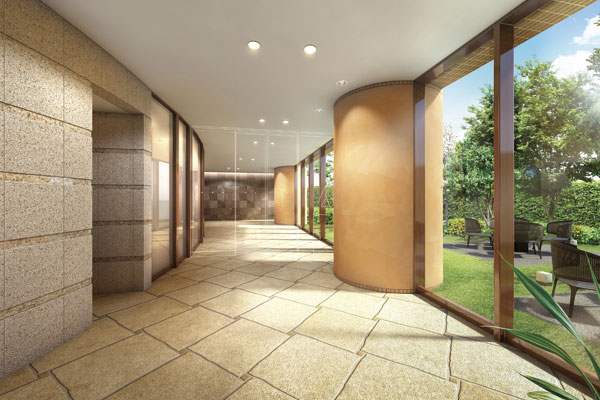 Toward the hole from the entrance approach, It has a gentle curve is drawn. Green fresh garden that spread through the glass, It will produce a full open feeling of space (entrance hall Rendering) 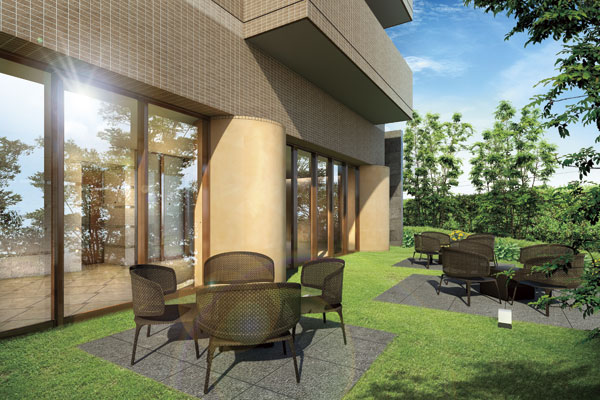 Along the entrance hall, Space of green refreshing rest is provided. Holiday flowing leisurely time, Book one is reading to the "Garden" in one hand the. Even in moments to enjoy socializing with the guest, You can use (Garden Rendering / Furniture is not included) Living![Living. [living ・ dining] The aim was for the, Location to be filled in the comfort of deep just being there, for example, as hotel. Material, Color, design, Commitment to its all, House to free the human mind to live in the city center have been planning (D type model room)](/images/osaka/osakashikita/0bfe9ee01.jpg) [living ・ dining] The aim was for the, Location to be filled in the comfort of deep just being there, for example, as hotel. Material, Color, design, Commitment to its all, House to free the human mind to live in the city center have been planning (D type model room) ![Living. [living ・ dining] Pleasant sense of openness, Such as the quality and realism design beauty, Pursue the "coziness" is born from the attention to detail. The floor and fittings that determines the impression of space, Such as adopting those of accentuate woodgrain even more beauty among the natural light, It will be Kodawarigami to the texture. Also bright south-facing balcony is depth of about 1.8m of the room is secured, It further enhances the sense of openness in the room (D type model room)](/images/osaka/osakashikita/0bfe9ee02.jpg) [living ・ dining] Pleasant sense of openness, Such as the quality and realism design beauty, Pursue the "coziness" is born from the attention to detail. The floor and fittings that determines the impression of space, Such as adopting those of accentuate woodgrain even more beauty among the natural light, It will be Kodawarigami to the texture. Also bright south-facing balcony is depth of about 1.8m of the room is secured, It further enhances the sense of openness in the room (D type model room) Kitchen![Kitchen. [kitchen] Including the IH cooking heater that are both comfortable and peace of mind, Support the day-to-day of housework a number of advanced features such as a dishwasher or water filter integrated shower faucet is. Granite is employed to further kitchen counter, Also it will be Kodawarigami thorough in luxury as the interior (D type model room)](/images/osaka/osakashikita/0bfe9ee03.jpg) [kitchen] Including the IH cooking heater that are both comfortable and peace of mind, Support the day-to-day of housework a number of advanced features such as a dishwasher or water filter integrated shower faucet is. Granite is employed to further kitchen counter, Also it will be Kodawarigami thorough in luxury as the interior (D type model room) ![Kitchen. [IH cooking heater] And can be adjusted firepower is at the touch of a button, Easy to operate. Clean in the wipe is also quick and people boiling over because it is a flat top plate (same specifications)](/images/osaka/osakashikita/0bfe9ee04.jpg) [IH cooking heater] And can be adjusted firepower is at the touch of a button, Easy to operate. Clean in the wipe is also quick and people boiling over because it is a flat top plate (same specifications) ![Kitchen. [Dishwasher] With less water than hand washing, Washing together about 5 servings of tableware. Born glad room after a meal of the moment (the same specification / Paid option)](/images/osaka/osakashikita/0bfe9ee05.jpg) [Dishwasher] With less water than hand washing, Washing together about 5 servings of tableware. Born glad room after a meal of the moment (the same specification / Paid option) ![Kitchen. [Water purifier integrated shower faucet] So even during cooking that can be used it is easy to clean water, A built-in water purifier. If you pulled out a tip, Transformed into a hand shower (same specifications)](/images/osaka/osakashikita/0bfe9ee06.jpg) [Water purifier integrated shower faucet] So even during cooking that can be used it is easy to clean water, A built-in water purifier. If you pulled out a tip, Transformed into a hand shower (same specifications) ![Kitchen. [Counter-integrated work top] Adopt the granite that combines luxury and durability in the work top. It is counter-integrated that can be performed spacious work (same specifications)](/images/osaka/osakashikita/0bfe9ee07.jpg) [Counter-integrated work top] Adopt the granite that combines luxury and durability in the work top. It is counter-integrated that can be performed spacious work (same specifications) ![Kitchen. [Soft-close function with slide storage] Equipped with a "soft-close function" close to slowly quiet to slide storage. You soften the impact sound when the door is closed (same specifications)](/images/osaka/osakashikita/0bfe9ee08.jpg) [Soft-close function with slide storage] Equipped with a "soft-close function" close to slowly quiet to slide storage. You soften the impact sound when the door is closed (same specifications) Bathing-wash room![Bathing-wash room. [Powder Room] I get dressed in the morning, Night of grooming. Cleanliness to spend in the always refreshing mood to powder room. Granite is adopted to further counter, Plus the hotel just like elegance. Also it provided linen cabinet to dispose of stock such as towels and make-up products are neat (D type model room)](/images/osaka/osakashikita/0bfe9ee12.jpg) [Powder Room] I get dressed in the morning, Night of grooming. Cleanliness to spend in the always refreshing mood to powder room. Granite is adopted to further counter, Plus the hotel just like elegance. Also it provided linen cabinet to dispose of stock such as towels and make-up products are neat (D type model room) ![Bathing-wash room. [Countertops] Adopt a luxurious granite counter top vanity. To produce a hotel-like atmosphere (same specifications)](/images/osaka/osakashikita/0bfe9ee13.jpg) [Countertops] Adopt a luxurious granite counter top vanity. To produce a hotel-like atmosphere (same specifications) ![Bathing-wash room. [Single lever shower faucet] Easy care of the wash bowl if pulled out the faucet because telescopic. Water wings is less gentle stream of water (same specifications)](/images/osaka/osakashikita/0bfe9ee14.jpg) [Single lever shower faucet] Easy care of the wash bowl if pulled out the faucet because telescopic. Water wings is less gentle stream of water (same specifications) Balcony ・ terrace ・ Private garden![balcony ・ terrace ・ Private garden. [balcony] Bright south-facing balcony is depth of about 1.8m of the room is secured, It further enhances the sense of openness in the room (D type model room) ※ Synthesizing the sky, In fact a slightly different](/images/osaka/osakashikita/0bfe9ee18.jpg) [balcony] Bright south-facing balcony is depth of about 1.8m of the room is secured, It further enhances the sense of openness in the room (D type model room) ※ Synthesizing the sky, In fact a slightly different ![balcony ・ terrace ・ Private garden. [Balcony faucet] Convenient balcony faucet to the watering of plants has been adopted (same specifications)](/images/osaka/osakashikita/0bfe9ee19.jpg) [Balcony faucet] Convenient balcony faucet to the watering of plants has been adopted (same specifications) ![balcony ・ terrace ・ Private garden. [Waterproof outlet] Waterproof outlet that appliances can be used is provided (same specifications)](/images/osaka/osakashikita/0bfe9ee20.jpg) [Waterproof outlet] Waterproof outlet that appliances can be used is provided (same specifications) Receipt![Receipt. [Corridor material input] Because of a movable shelf expression that can move the shelf position freely, Also Katazuki neat, such as tall cleaning tool (same specifications)](/images/osaka/osakashikita/0bfe9ee15.jpg) [Corridor material input] Because of a movable shelf expression that can move the shelf position freely, Also Katazuki neat, such as tall cleaning tool (same specifications) ![Receipt. [closet] Each Western-style, Installing a ceiling height full of closet. It is with a convenient hanger pipe to organize clothing (D type model room)](/images/osaka/osakashikita/0bfe9ee16.jpg) [closet] Each Western-style, Installing a ceiling height full of closet. It is with a convenient hanger pipe to organize clothing (D type model room) ![Receipt. [Large shoe box] At ceiling height full of storage capacity, Movable shelf expression that can be organized, such as also functionally boots. Umbrella stand space has also provided (same specifications)](/images/osaka/osakashikita/0bfe9ee17.jpg) [Large shoe box] At ceiling height full of storage capacity, Movable shelf expression that can be organized, such as also functionally boots. Umbrella stand space has also provided (same specifications) Security![Security. [24-hour security system] Intrusion in the common areas and in the dwelling unit, The fire, 24 hours ・ 365 days introduce a security system to be monitored by full-time. Each sensor will respond promptly when you catch the error (conceptual diagram)](/images/osaka/osakashikita/0bfe9ef07.gif) [24-hour security system] Intrusion in the common areas and in the dwelling unit, The fire, 24 hours ・ 365 days introduce a security system to be monitored by full-time. Each sensor will respond promptly when you catch the error (conceptual diagram) ![Security. [Intercom with color monitor] Confirmed by the color video and audio the visitor. When your hands are busy it is also a convenient hands-free type (same specifications)](/images/osaka/osakashikita/0bfe9ef08.jpg) [Intercom with color monitor] Confirmed by the color video and audio the visitor. When your hands are busy it is also a convenient hands-free type (same specifications) ![Security. [Lid door scope] Door scope of the entrance you can see the Visitors, With lid has been adopted. We do not have to worry about that peeped from outside (same specifications)](/images/osaka/osakashikita/0bfe9ef09.jpg) [Lid door scope] Door scope of the entrance you can see the Visitors, With lid has been adopted. We do not have to worry about that peeped from outside (same specifications) ![Security. [Reversible dimple key] Dimple key with a number of key differences of about 1.2 billion ways have been adopted. Duplication will exhibit high crime prevention is very difficult (conceptual diagram)](/images/osaka/osakashikita/0bfe9ef10.gif) [Reversible dimple key] Dimple key with a number of key differences of about 1.2 billion ways have been adopted. Duplication will exhibit high crime prevention is very difficult (conceptual diagram) ![Security. [Crime prevention thumb turn] To prevent the incorrect tablet from external tools like turning the thumb (thumb), Thumb once is with prevention function (same specifications)](/images/osaka/osakashikita/0bfe9ef11.jpg) [Crime prevention thumb turn] To prevent the incorrect tablet from external tools like turning the thumb (thumb), Thumb once is with prevention function (same specifications) ![Security. [Sickle-type dead bolt lock] Firmly lock the entrance door sickle of the dead bolt. Bar will exert a pry highly effective in the prevention of and the like (same specifications)](/images/osaka/osakashikita/0bfe9ef12.jpg) [Sickle-type dead bolt lock] Firmly lock the entrance door sickle of the dead bolt. Bar will exert a pry highly effective in the prevention of and the like (same specifications) Features of the building![Features of the building. [Land Plan] Set back one step from the main street, Birth to calm location. Also, Since the front road can not pass through, Only nearby residents to use everyday. Without traffic of cars and motorcycles, Quiet living environment is preserved (site layout)](/images/osaka/osakashikita/0bfe9ef06.gif) [Land Plan] Set back one step from the main street, Birth to calm location. Also, Since the front road can not pass through, Only nearby residents to use everyday. Without traffic of cars and motorcycles, Quiet living environment is preserved (site layout) Earthquake ・ Disaster-prevention measures![earthquake ・ Disaster-prevention measures. [Reinforcement reinforcement] The four corners of the opening such as a window, Properly arranged reinforcement, Ya force received by the shaking of an earthquake, Against the force, such as when the concrete by drying to shrink, Measures has been decorated (conceptual diagram)](/images/osaka/osakashikita/0bfe9ef16.gif) [Reinforcement reinforcement] The four corners of the opening such as a window, Properly arranged reinforcement, Ya force received by the shaking of an earthquake, Against the force, such as when the concrete by drying to shrink, Measures has been decorated (conceptual diagram) ![earthquake ・ Disaster-prevention measures. [Pillar structure] Adopt a "welding closed-type" in a band muscle of the concrete pillar. It compared the company to a conventional band muscle, When a force is applied from the side in an earthquake, High reinforcing effect to resist the force main reinforcement is going Oremagaro, Also improves earthquake resistance of the pillars (conceptual diagram)](/images/osaka/osakashikita/0bfe9ef17.gif) [Pillar structure] Adopt a "welding closed-type" in a band muscle of the concrete pillar. It compared the company to a conventional band muscle, When a force is applied from the side in an earthquake, High reinforcing effect to resist the force main reinforcement is going Oremagaro, Also improves earthquake resistance of the pillars (conceptual diagram) Building structure![Building structure. [Floor structure] Floor structure, Sound is the sound difficult to about 250mm implantation hollow void slabs construction method has been (except for some) is adopted. further, By the synergistic effect of the flooring of the sound insulation performance LL-45 grade, It reduces the upper and lower floors of the living sound (conceptual diagram)](/images/osaka/osakashikita/0bfe9ef13.gif) [Floor structure] Floor structure, Sound is the sound difficult to about 250mm implantation hollow void slabs construction method has been (except for some) is adopted. further, By the synergistic effect of the flooring of the sound insulation performance LL-45 grade, It reduces the upper and lower floors of the living sound (conceptual diagram) ![Building structure. [Substructure] Based on ground survey, Support layer (solid ground) has been confirmed. From the foundation under the position of residential building to the support layer, Place the thirteen concrete 拡底 pile. Firmly attaches the support ground and buildings (conceptual diagram)](/images/osaka/osakashikita/0bfe9ef14.gif) [Substructure] Based on ground survey, Support layer (solid ground) has been confirmed. From the foundation under the position of residential building to the support layer, Place the thirteen concrete 拡底 pile. Firmly attaches the support ground and buildings (conceptual diagram) ![Building structure. [Out Paul design] Shared corridor side ・ It issued a balcony side of the pillar on the external side, Out pole design has been adopted. From the living space, Remove the dead space by the pillar-type, Also furniture placed easy, Refreshing indoor space will be realized (conceptual diagram)](/images/osaka/osakashikita/0bfe9ef15.gif) [Out Paul design] Shared corridor side ・ It issued a balcony side of the pillar on the external side, Out pole design has been adopted. From the living space, Remove the dead space by the pillar-type, Also furniture placed easy, Refreshing indoor space will be realized (conceptual diagram) ![Building structure. [Thermal insulation measures] In order to spend the day-to-day comfort is, There is a need to keep reducing the temperature difference between the indoor and outdoor. So outer wall, rooftop, Floor, The bottom floor, etc., Thermal insulation measures suitable for each location has been decorated (conceptual diagram)](/images/osaka/osakashikita/0bfe9ef18.gif) [Thermal insulation measures] In order to spend the day-to-day comfort is, There is a need to keep reducing the temperature difference between the indoor and outdoor. So outer wall, rooftop, Floor, The bottom floor, etc., Thermal insulation measures suitable for each location has been decorated (conceptual diagram) ![Building structure. [Sheath tube header method] water supply ・ Passed through a tube as a sheath to protect the hot water supply pipe, Adopt a sheath tube header construction method to reduce the connection points that cause water leakage. We have to reduce the impact on the structural framework by not driven a dwelling unit in a pipe to the structural framework (conceptual diagram)](/images/osaka/osakashikita/0bfe9ef19.gif) [Sheath tube header method] water supply ・ Passed through a tube as a sheath to protect the hot water supply pipe, Adopt a sheath tube header construction method to reduce the connection points that cause water leakage. We have to reduce the impact on the structural framework by not driven a dwelling unit in a pipe to the structural framework (conceptual diagram) ![Building structure. [Concrete strength] Concrete of the precursor is about per 1 sq m 2700t ~ It is a strength to support the weight of 3600t 27N ~ 36N / It adopted the thing of m sq m, It has extended durability (conceptual diagram)](/images/osaka/osakashikita/0bfe9ef20.gif) [Concrete strength] Concrete of the precursor is about per 1 sq m 2700t ~ It is a strength to support the weight of 3600t 27N ~ 36N / It adopted the thing of m sq m, It has extended durability (conceptual diagram) ![Building structure. [Osaka City building environmental performance display system] In building a comprehensive environment plan that building owners to submit to Osaka, We evaluated at each five levels a comprehensive evaluation of the environmental performance of buildings by the effort degree and CASBEE for three key items that Osaka stipulated](/images/osaka/osakashikita/0bfe9ef01.gif) [Osaka City building environmental performance display system] In building a comprehensive environment plan that building owners to submit to Osaka, We evaluated at each five levels a comprehensive evaluation of the environmental performance of buildings by the effort degree and CASBEE for three key items that Osaka stipulated Surrounding environment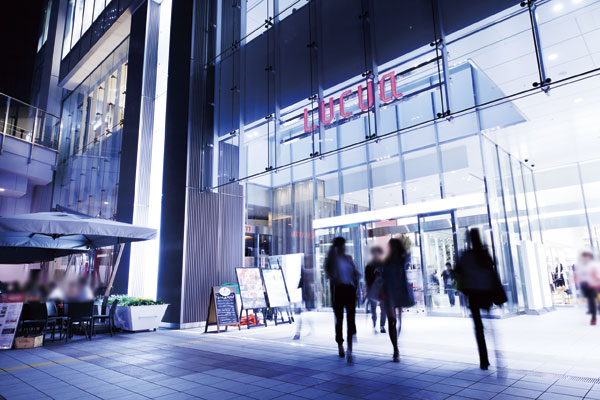 Rukua (walk 16 minutes ・ About 1240m) 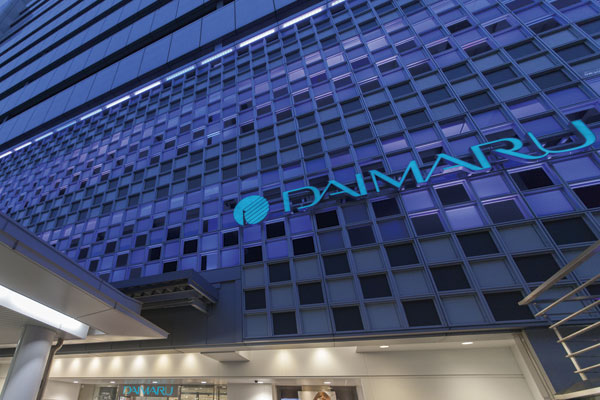 Daimaru department store (a 20-minute walk ・ About 1530m) 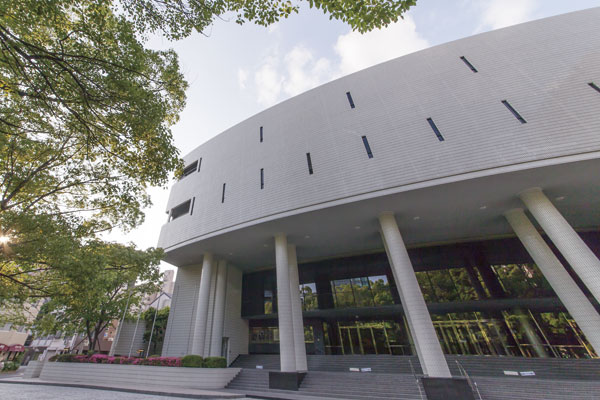 The ・ Symphony Hall (11 minutes' walk ・ About 850m) 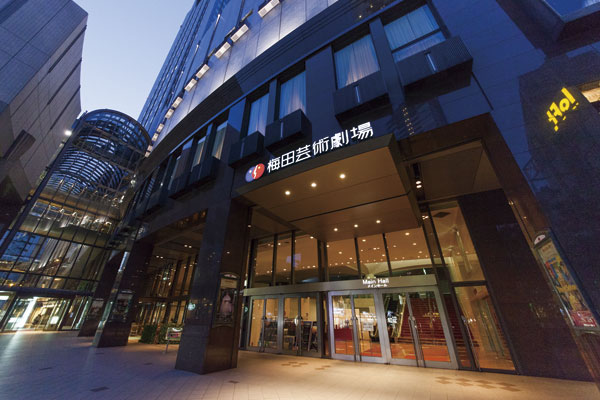 Umeda Arts Theater (14 mins ・ About 1110m) 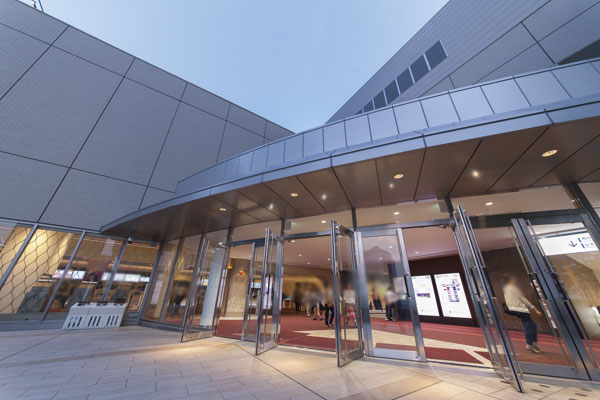 Osaka Station City Cinema (walk 16 minutes ・ About 1240m) 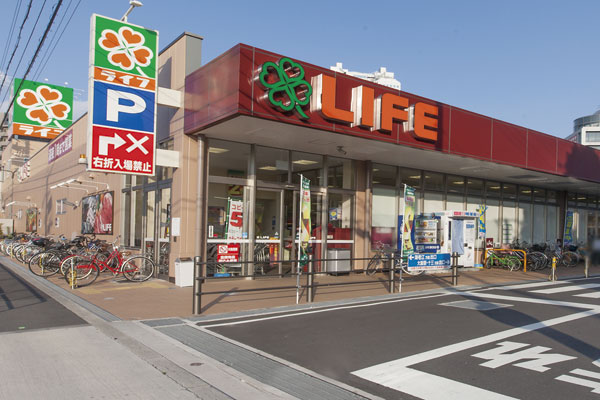 Life Oyodonaka store (4-minute walk ・ About 290m) 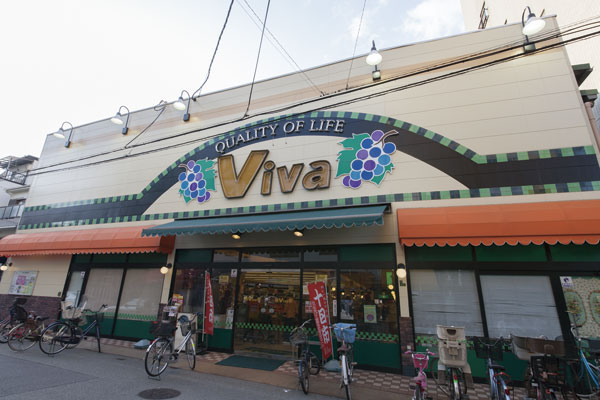 Viva Oyodo (a 9-minute walk ・ About 700m) 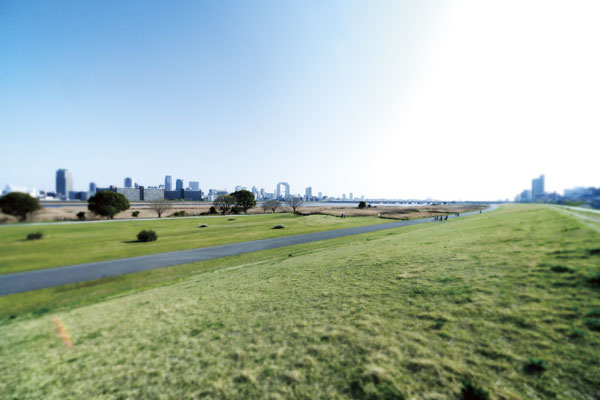 Yodogawa river park (5-minute walk ・ About 360m) 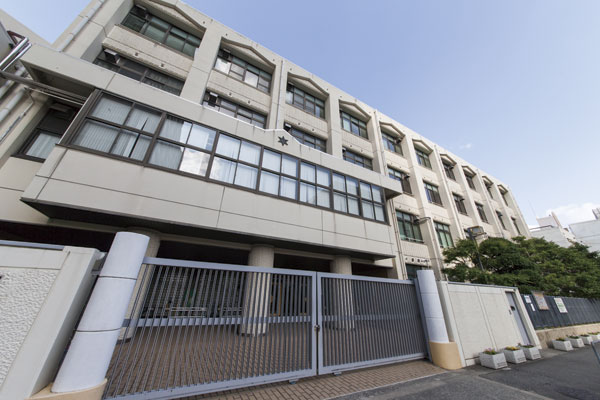 Municipal Nakatsu Elementary School (13 mins ・ About 970m) 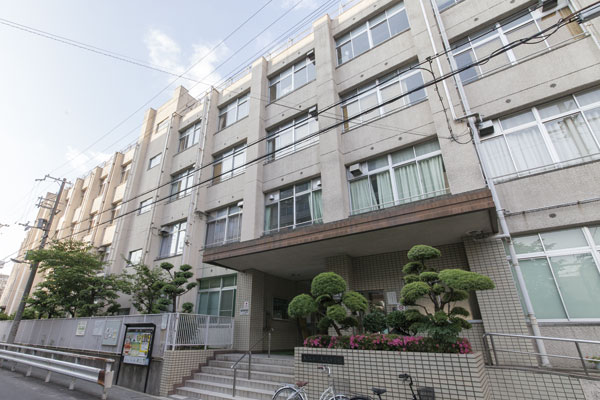 Municipal Oyodonaka School (7 min walk ・ About 490m) 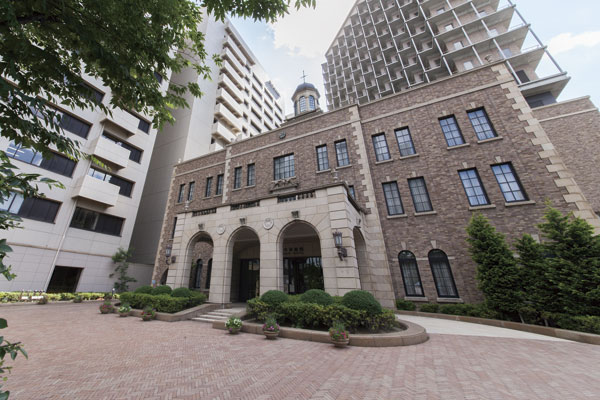 Saiseikai Nakatsu Hospital (11 mins ・ About 840m) 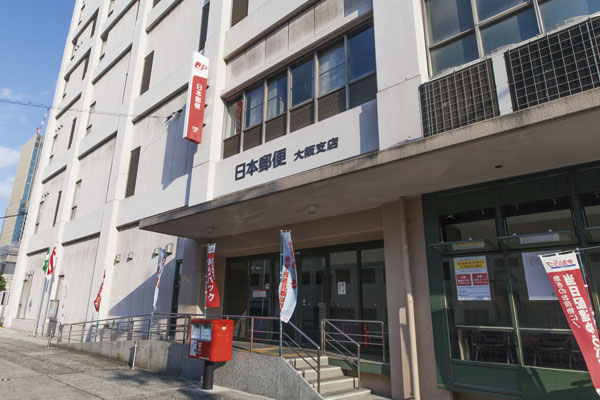 Japan postal Osaka Branch (4-minute walk ・ About 290m) 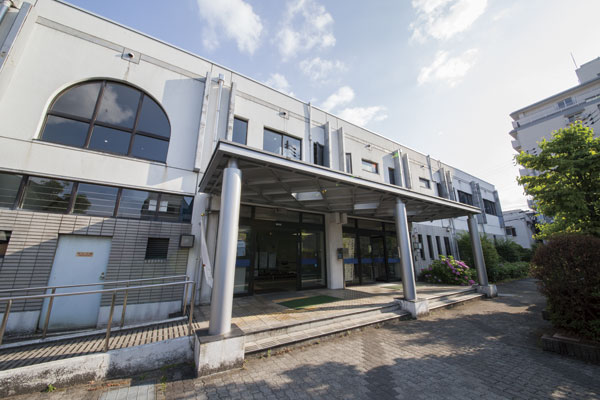 Municipal Northern Sports Center (7 min walk ・ About 550m) Floor: 2LDK, occupied area: 60.74 sq m, Price: 25.9 million yen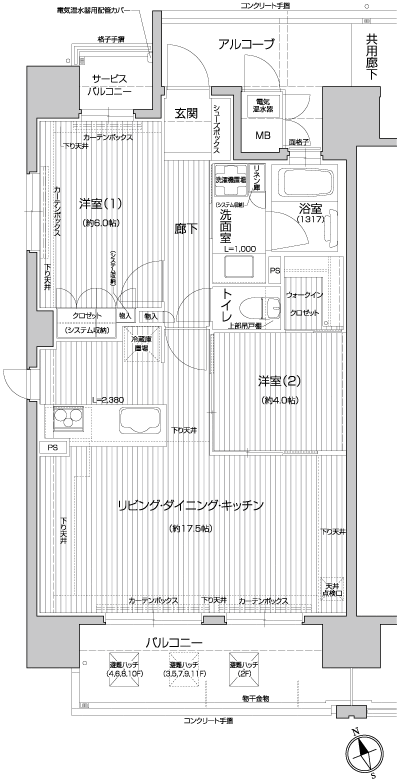 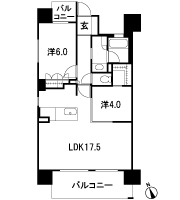 Floor: 2LDK, occupied area: 55.55 sq m, Price: 23,900,000 yen ・ 24,900,000 yen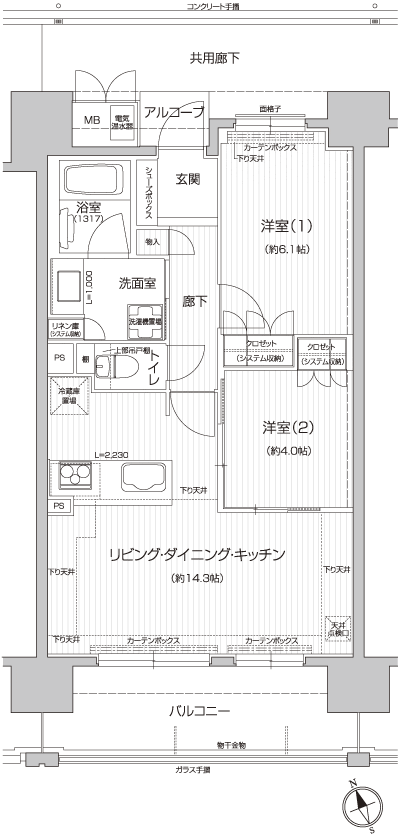 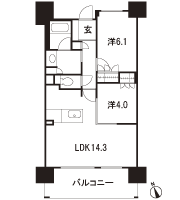 Floor: 2LDK, occupied area: 55.55 sq m, Price: 24.1 million yen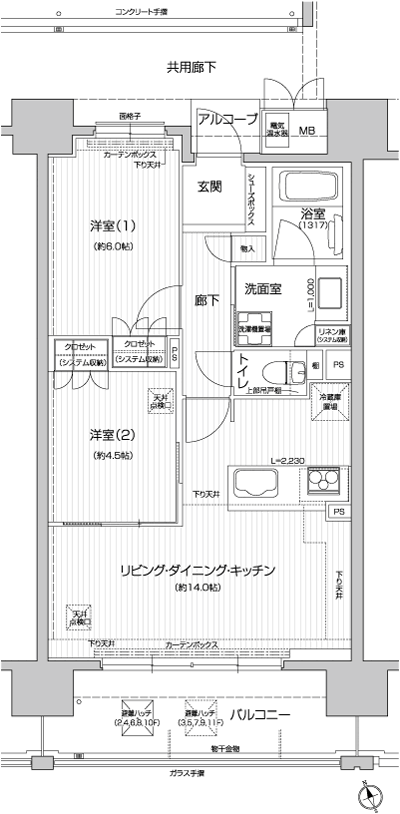 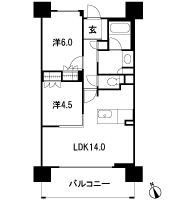 Floor: 2LDK, occupied area: 63 sq m, Price: 28.7 million yen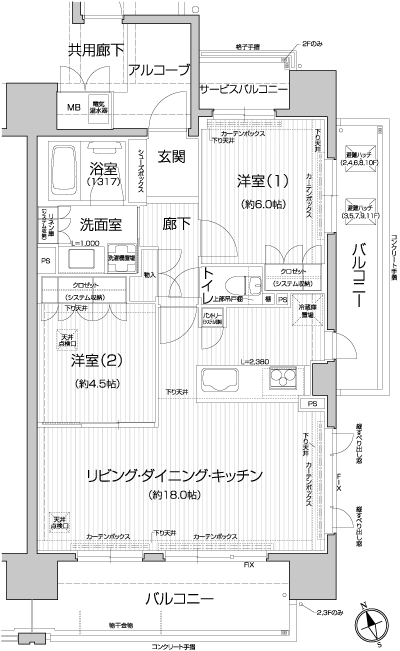 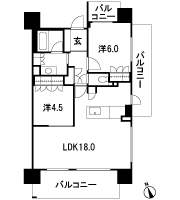 Location | |||||||||||||||||||||||||||||||||||||||||||||||||||||||||||||||||||||||||||||||||||||||||||||||||||||||||