Investing in Japanese real estate
2014June
28,234,000 yen ~ 37,612,000 yen, 2LDK + S (storeroom) ・ 3LDK (S = free Room), 57.08 sq m ~ 66.66 sq m
New Apartments » Kansai » Osaka prefecture » Kita-ku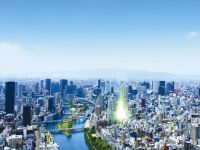 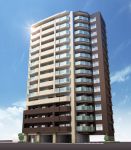
Surrounding environment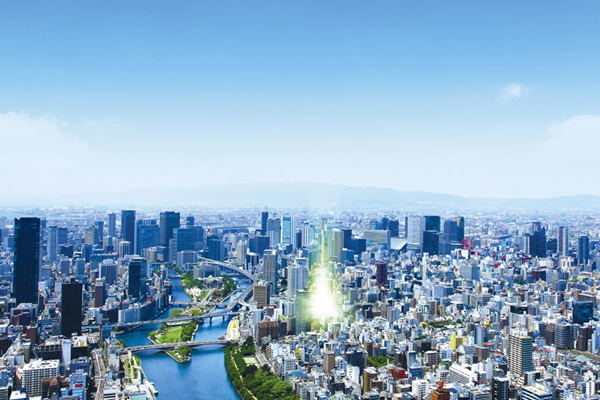 From Umeda about 1.4km. Using the multi-access, Sometimes I go out on the bike and walking work, Holiday relax in Nakanoshima .... Rich taste luxury living in the city center ( ※ 2012.12 CG synthesis and local position in Aerial shooting. In fact a slightly different) Buildings and facilities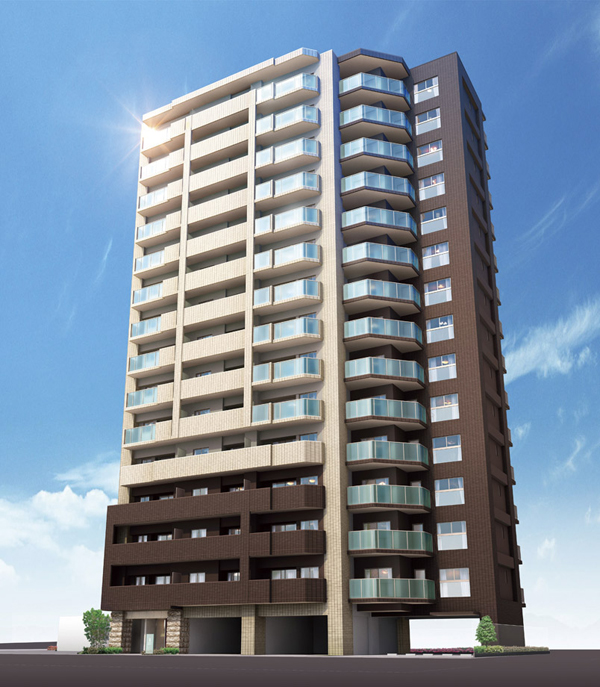 Two-tone color and balcony glass paste cool exterior design of. Living space on the second floor ~ 15th floor. 1 floor 4 House of arrangement, Achieve a 50% corner dwelling unit rate (Exterior view) 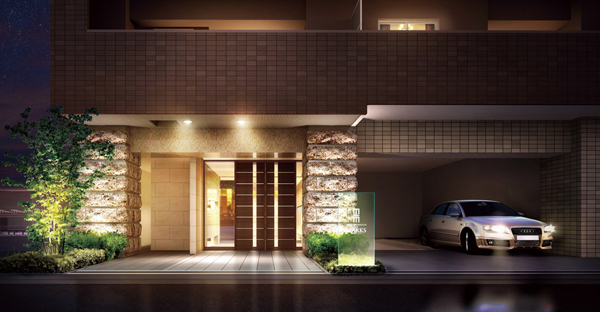 Entrance provided in the recessed position from the main street. Indoor parking and indoor bike racks to the right hand ・ Is provided, such as bike yard (entrance Rendering) Surrounding environment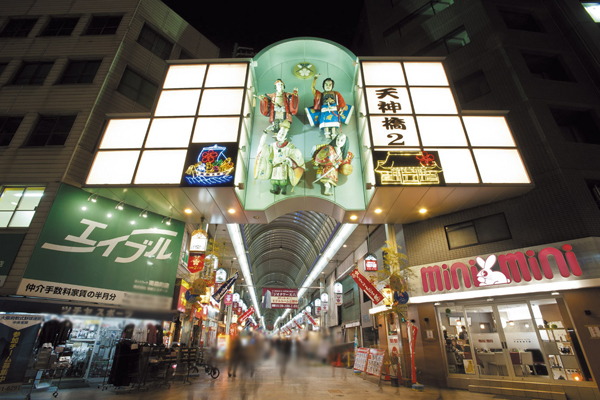 Tenjinbashi shopping street (a 2-minute walk ・ About 120m) 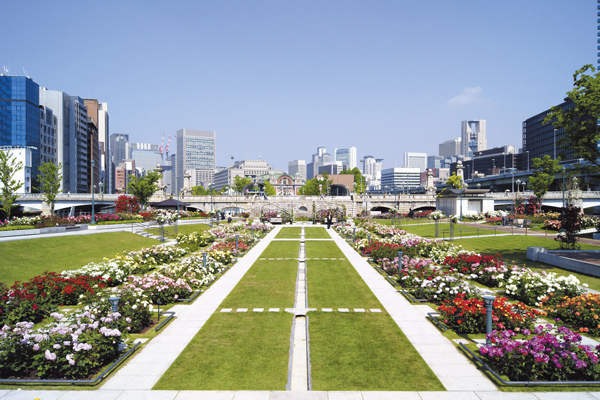 Nakanoshima park (5-minute walk ・ About 360m) 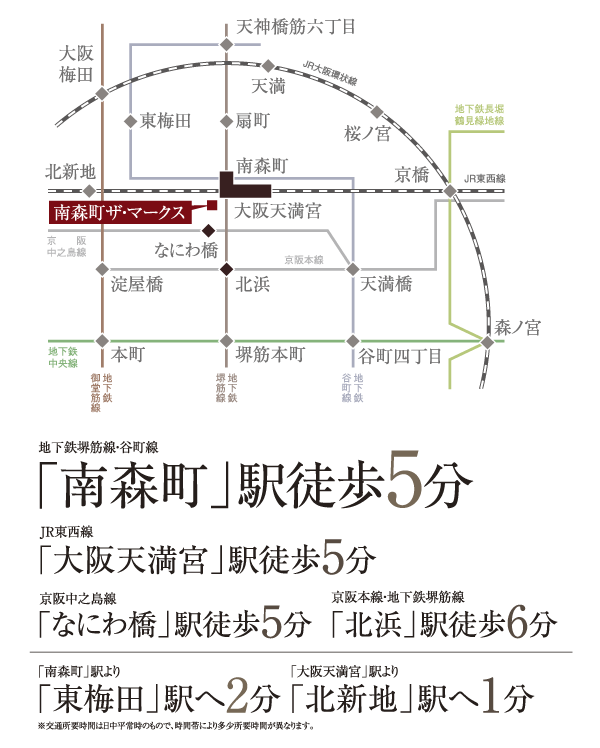 5-wire 4 station is a 5-minute walk ・ 6 minutes. Comfortable access that you can direct approach to the Umeda area in just one station (Access view) Living![Living. [living ・ dining] Flooring Ya to spread the kindness of trees in space, South-facing opening to deliver the light and wind etc., Living wrapping living in the cozy atmosphere ・ Dining (A2 type ・ Menu 2 ※ Free of charge, Application deadline Yes ・ model room)](/images/osaka/osakashikita/da79fce01.jpg) [living ・ dining] Flooring Ya to spread the kindness of trees in space, South-facing opening to deliver the light and wind etc., Living wrapping living in the cozy atmosphere ・ Dining (A2 type ・ Menu 2 ※ Free of charge, Application deadline Yes ・ model room) ![Living. [Gas hot water floor heating] Living a floor heating to spread to the entire room a natural warmth from the feet ・ Adopted in dining. Is a clean heating that does not pollute the air (same specifications)](/images/osaka/osakashikita/da79fce02.jpg) [Gas hot water floor heating] Living a floor heating to spread to the entire room a natural warmth from the feet ・ Adopted in dining. Is a clean heating that does not pollute the air (same specifications) Kitchen![Kitchen. [kitchen] Cooking to overlook the living room while, Fun Mel face-to-face counter-style kitchen is also conversation. Artificial marble made of flat type of counter top, Spacious and easy to use and work efficiency is also up. Equipped with a variety of facilities and functional storage space (A2 type ・ Menu 2 ※ ・ model room)](/images/osaka/osakashikita/da79fce03.jpg) [kitchen] Cooking to overlook the living room while, Fun Mel face-to-face counter-style kitchen is also conversation. Artificial marble made of flat type of counter top, Spacious and easy to use and work efficiency is also up. Equipped with a variety of facilities and functional storage space (A2 type ・ Menu 2 ※ ・ model room) ![Kitchen. [Dish washing and drying machine] Standard equipped with a dish washing and drying machine of the slide type that can be out the dishes in a comfortable position (same specifications)](/images/osaka/osakashikita/da79fce04.jpg) [Dish washing and drying machine] Standard equipped with a dish washing and drying machine of the slide type that can be out the dishes in a comfortable position (same specifications) ![Kitchen. [Glass top 3-necked stove] Beautiful in appearance, Care even simple glass top stove. Forget to erase the entire stove equipped with a fire extinguishing function or overheating prevention function (same specifications)](/images/osaka/osakashikita/da79fce05.jpg) [Glass top 3-necked stove] Beautiful in appearance, Care even simple glass top stove. Forget to erase the entire stove equipped with a fire extinguishing function or overheating prevention function (same specifications) ![Kitchen. [Water purification function with hand shower faucet] With water purification function that can be used at any time in delicious water is food and drink. Sink of care is a simple hand shower faucet (same specifications)](/images/osaka/osakashikita/da79fce06.jpg) [Water purification function with hand shower faucet] With water purification function that can be used at any time in delicious water is food and drink. Sink of care is a simple hand shower faucet (same specifications) ![Kitchen. [Wide sink] Adopt the size wide sink of the big pot is also washable margin. It is silent type to keep the water splashing sound (same specifications)](/images/osaka/osakashikita/da79fce07.jpg) [Wide sink] Adopt the size wide sink of the big pot is also washable margin. It is silent type to keep the water splashing sound (same specifications) ![Kitchen. [Slide cabinet] And it overlooks the housing compound from above, The back of the mono also taken out easily sliding storage. Soft closer with features that closed simply by pressing lightly (same specifications)](/images/osaka/osakashikita/da79fce08.jpg) [Slide cabinet] And it overlooks the housing compound from above, The back of the mono also taken out easily sliding storage. Soft closer with features that closed simply by pressing lightly (same specifications) Bathing-wash room![Bathing-wash room. [bathroom] Bathroom of sophisticated beautiful designs. Round type wide tub, Sitz bath you can enjoy sitting on the step. Quality specification that can safely fatigue and stress and clean. Standard equipment (A2 type a variety of features that will want to spend with long ・ Menu 2 ※ ・ model room)](/images/osaka/osakashikita/da79fce09.jpg) [bathroom] Bathroom of sophisticated beautiful designs. Round type wide tub, Sitz bath you can enjoy sitting on the step. Quality specification that can safely fatigue and stress and clean. Standard equipment (A2 type a variety of features that will want to spend with long ・ Menu 2 ※ ・ model room) ![Bathing-wash room. [Mist sauna function with bathroom heating dryer] Keep warm ・ Moisture retention ・ Excellent beautiful skin effect, Relaxing effect also encourage with mist sauna function. Is a convenient bathroom heating dryer for drying the laundry (same specifications)](/images/osaka/osakashikita/da79fce10.jpg) [Mist sauna function with bathroom heating dryer] Keep warm ・ Moisture retention ・ Excellent beautiful skin effect, Relaxing effect also encourage with mist sauna function. Is a convenient bathroom heating dryer for drying the laundry (same specifications) ![Bathing-wash room. [Slide bar shower faucet] Shower Faucets metal tone design is beautiful. A slide with a bar that can be adjusted freely height (same specifications)](/images/osaka/osakashikita/da79fce11.jpg) [Slide bar shower faucet] Shower Faucets metal tone design is beautiful. A slide with a bar that can be adjusted freely height (same specifications) ![Bathing-wash room. [bathroom] Beauty and, Wash room cleanliness certain design with functionality. The vanity of modern design, Adopted trimmed easy three-sided mirror type the grooming (A2 type ・ Menu 2 ※ ・ model room)](/images/osaka/osakashikita/da79fce12.jpg) [bathroom] Beauty and, Wash room cleanliness certain design with functionality. The vanity of modern design, Adopted trimmed easy three-sided mirror type the grooming (A2 type ・ Menu 2 ※ ・ model room) ![Bathing-wash room. [Kagamiura storage] Cosmetics in three-sided mirror ・ Grooming supplies Kagamiura with storage etc. can be cleanly organize the (same specifications)](/images/osaka/osakashikita/da79fce13.jpg) [Kagamiura storage] Cosmetics in three-sided mirror ・ Grooming supplies Kagamiura with storage etc. can be cleanly organize the (same specifications) ![Bathing-wash room. [Bowl-integrated counter] Bowl counter top of integrated hotel-like design. To clean and easy, It is a high-quality artificial marble (same specifications)](/images/osaka/osakashikita/da79fce14.jpg) [Bowl-integrated counter] Bowl counter top of integrated hotel-like design. To clean and easy, It is a high-quality artificial marble (same specifications) Balcony ・ terrace ・ Private garden![balcony ・ terrace ・ Private garden. [balcony] Enjoy gardening, Etc. to spend the lunch and tea time, Versatile use balcony. The maximum is exhilarating space of exit width of about 2m (A2 type ・ Menu 2 ※ ・ CG synthesis at the sky in the model room photo. In fact a slightly different)](/images/osaka/osakashikita/da79fce15.jpg) [balcony] Enjoy gardening, Etc. to spend the lunch and tea time, Versatile use balcony. The maximum is exhilarating space of exit width of about 2m (A2 type ・ Menu 2 ※ ・ CG synthesis at the sky in the model room photo. In fact a slightly different) ![balcony ・ terrace ・ Private garden. [Balcony faucet] Balcony faucet to help, such as flowers and watering and balconies of the cleaning of the plant (same specifications)](/images/osaka/osakashikita/da79fce16.jpg) [Balcony faucet] Balcony faucet to help, such as flowers and watering and balconies of the cleaning of the plant (same specifications) Interior![Interior. [Master bedroom] Fun when filled with relaxation and quiet no bedroom. Also 50% of the total plan a second surface opening, Is a design stuck to the comfort (A2 type ・ Menu 2 ※ ・ model room)](/images/osaka/osakashikita/da79fce17.jpg) [Master bedroom] Fun when filled with relaxation and quiet no bedroom. Also 50% of the total plan a second surface opening, Is a design stuck to the comfort (A2 type ・ Menu 2 ※ ・ model room) ![Interior. [Western style room] Fun hobby-free hobby room Ya, Study for the business and reading, Such as a comfortable study room of the child, Is a private room that can be used for multiple purposes in accordance with the lifestyle (A2 type ・ Menu 2 ※ ・ model room)](/images/osaka/osakashikita/da79fce18.jpg) [Western style room] Fun hobby-free hobby room Ya, Study for the business and reading, Such as a comfortable study room of the child, Is a private room that can be used for multiple purposes in accordance with the lifestyle (A2 type ・ Menu 2 ※ ・ model room) Other![Other. [Entrance] Modern taste of the front door with excellent material in texture. Including the shoe box and stuck to the beauty of the interior, Equipped with a sophisticated design and functionality (A2 type ・ Menu 2 ※ ・ model room)](/images/osaka/osakashikita/da79fce19.jpg) [Entrance] Modern taste of the front door with excellent material in texture. Including the shoe box and stuck to the beauty of the interior, Equipped with a sophisticated design and functionality (A2 type ・ Menu 2 ※ ・ model room) ![Other. [Thor type shoe box] Thor type of shoe box to produce a clean and tidy was entrance. Boots and umbrella is also functional type can be stored (same specifications)](/images/osaka/osakashikita/da79fce20.jpg) [Thor type shoe box] Thor type of shoe box to produce a clean and tidy was entrance. Boots and umbrella is also functional type can be stored (same specifications) Shared facilities![Shared facilities. [Entrance hall] Such as marble and natural stone to the adoption on the wall, The floor such as with a design paste has been Italian tile, Entrance Hall, which was decorated with fine taste of the material (Rendering)](/images/osaka/osakashikita/da79fcf01.jpg) [Entrance hall] Such as marble and natural stone to the adoption on the wall, The floor such as with a design paste has been Italian tile, Entrance Hall, which was decorated with fine taste of the material (Rendering) ![Shared facilities. [Land Plan] Laying out a shared space functionally, 2 interview tract of land plan (site layout)](/images/osaka/osakashikita/da79fcf11.gif) [Land Plan] Laying out a shared space functionally, 2 interview tract of land plan (site layout) Pet![Pet. [Pet] Also we could live together pet in the Property. Up to three dogs OK! The Elevator, Equipped with a pet sign button to inform the passenger of the pet (frog an example of a pet ※ The breeding can pet There is a limit)](/images/osaka/osakashikita/da79fcf04.jpg) [Pet] Also we could live together pet in the Property. Up to three dogs OK! The Elevator, Equipped with a pet sign button to inform the passenger of the pet (frog an example of a pet ※ The breeding can pet There is a limit) Security![Security. [24-hour surveillance system] Of course, fire and emergency communication in the dwelling unit, Abnormal 24-hour remote monitoring of the common areas. It is automatically reported at the time of occurrence of the abnormal state, You respond quickly (conceptual diagram)](/images/osaka/osakashikita/da79fcf05.gif) [24-hour surveillance system] Of course, fire and emergency communication in the dwelling unit, Abnormal 24-hour remote monitoring of the common areas. It is automatically reported at the time of occurrence of the abnormal state, You respond quickly (conceptual diagram) ![Security. [Auto-lock system with color monitor] Auto-lock system with color monitor that can be conversation while checking the face of visitors. Set up a hands-free type of intercom, which also includes a recording function in each dwelling unit (same specifications)](/images/osaka/osakashikita/da79fcf06.jpg) [Auto-lock system with color monitor] Auto-lock system with color monitor that can be conversation while checking the face of visitors. Set up a hands-free type of intercom, which also includes a recording function in each dwelling unit (same specifications) ![Security. [Non-contact key] Auto unlocking of shared entrance, A non-contact key only closer to the sensor. Even when the luggage is often, Smooth to put in the entrance hall (same specifications ※ Three out of the dwelling unit key five will be a non-contact key)](/images/osaka/osakashikita/da79fcf07.jpg) [Non-contact key] Auto unlocking of shared entrance, A non-contact key only closer to the sensor. Even when the luggage is often, Smooth to put in the entrance hall (same specifications ※ Three out of the dwelling unit key five will be a non-contact key) ![Security. [Double Rock] By key lock in 2 places, Adopt a double lock to enhance crime prevention (same specifications)](/images/osaka/osakashikita/da79fcf08.gif) [Double Rock] By key lock in 2 places, Adopt a double lock to enhance crime prevention (same specifications) ![Security. [Sickle-type deadbolt ・ Crime prevention thumb turn] On top of the double lock ・ Adopted Kamashiki dead bolt in the lower part of both. By dead bolt coming protruding sickle mates with strong and strike part, Make it difficult to pry. Also, Thumb turn security thumb turn be adopted to prevent the incorrect lock by turning (same specifications)](/images/osaka/osakashikita/da79fcf09.jpg) [Sickle-type deadbolt ・ Crime prevention thumb turn] On top of the double lock ・ Adopted Kamashiki dead bolt in the lower part of both. By dead bolt coming protruding sickle mates with strong and strike part, Make it difficult to pry. Also, Thumb turn security thumb turn be adopted to prevent the incorrect lock by turning (same specifications) ![Security. [Security magnet sensor] Set up a crime prevention magnet sensor and the entrance door each dwelling unit in the window (except for some). When the sensor detects an abnormal, With emit a warning sound from the intercom, Automatically reported to the control room and the security company (same specifications)](/images/osaka/osakashikita/da79fcf10.jpg) [Security magnet sensor] Set up a crime prevention magnet sensor and the entrance door each dwelling unit in the window (except for some). When the sensor detects an abnormal, With emit a warning sound from the intercom, Automatically reported to the control room and the security company (same specifications) Features of the building![Features of the building. [Floor layout] All 56 House lay to the south-facing, Produce a comfortable space to feel the brightness. By minority placement of 1 floor 4 House, Achieve a calm living space. The corner dwelling unit as a 50% of the total, Ensure a space in which privacy is protected (6th floor ~ 15 floor layout diagram)](/images/osaka/osakashikita/da79fcf12.gif) [Floor layout] All 56 House lay to the south-facing, Produce a comfortable space to feel the brightness. By minority placement of 1 floor 4 House, Achieve a calm living space. The corner dwelling unit as a 50% of the total, Ensure a space in which privacy is protected (6th floor ~ 15 floor layout diagram) Building structure![Building structure. [Foundation pile] It performs a careful pre-geological survey, To construct a cast-in-place concrete pile We support the building up to a stable support ground. Also, Adopted 拡底 pile to increase the support force to the bottom of the pile (conceptual diagram)](/images/osaka/osakashikita/da79fcf13.gif) [Foundation pile] It performs a careful pre-geological survey, To construct a cast-in-place concrete pile We support the building up to a stable support ground. Also, Adopted 拡底 pile to increase the support force to the bottom of the pile (conceptual diagram) ![Building structure. [Welding closed muscle] The band muscle bundle the main reinforcement of the pillars, Adopt a welding closed muscle joining the seam. Tenacity increases than the band muscle of the company's conventional property, To achieve a strong structure in the shear force at the time of the earthquake (conceptual diagram)](/images/osaka/osakashikita/da79fcf14.gif) [Welding closed muscle] The band muscle bundle the main reinforcement of the pillars, Adopt a welding closed muscle joining the seam. Tenacity increases than the band muscle of the company's conventional property, To achieve a strong structure in the shear force at the time of the earthquake (conceptual diagram) ![Building structure. [Double reinforcement] The structure wall, Adopt a double reinforcement to partner the rebar to double. To achieve high strength and durability than a single Haisuji (conceptual diagram)](/images/osaka/osakashikita/da79fcf15.gif) [Double reinforcement] The structure wall, Adopt a double reinforcement to partner the rebar to double. To achieve high strength and durability than a single Haisuji (conceptual diagram) ![Building structure. [Soundproof sash] Friendly sound insulation, Adopt a soundproof sash of T-2 grade (30 grade). The sound from the outside there is a 30 db inhibit performance, Produce a comfortable indoor space (conceptual diagram ※ Sound insulation performance shows the performance of the in sash alone, Actual indoor performance values and different)](/images/osaka/osakashikita/da79fcf16.gif) [Soundproof sash] Friendly sound insulation, Adopt a soundproof sash of T-2 grade (30 grade). The sound from the outside there is a 30 db inhibit performance, Produce a comfortable indoor space (conceptual diagram ※ Sound insulation performance shows the performance of the in sash alone, Actual indoor performance values and different) ![Building structure. [Drainage vertical tube] The drainage vertical tube of pipe within the space facing the room, To reduce the running water sound, On that wound the glass wool covered in sound insulation sheet (conceptual diagram)](/images/osaka/osakashikita/da79fcf17.gif) [Drainage vertical tube] The drainage vertical tube of pipe within the space facing the room, To reduce the running water sound, On that wound the glass wool covered in sound insulation sheet (conceptual diagram) ![Building structure. [Flat Floor] Flat floor in consideration of the safety of children and elderly. Room and the hallways and around water, such as, To eliminate a step from the floor in the dwelling unit, It is designed to prevent the stumbling (conceptual diagram)](/images/osaka/osakashikita/da79fcf18.gif) [Flat Floor] Flat floor in consideration of the safety of children and elderly. Room and the hallways and around water, such as, To eliminate a step from the floor in the dwelling unit, It is designed to prevent the stumbling (conceptual diagram) ![Building structure. [24-hour ventilation system] 24-hour ventilation system to incorporate from the air inlet of the living room by a small amount of fresh outside air. In the system using the bathroom heating dryer, Dirty air and carbon dioxide to create a flow of air of Shokazeryou, Drain moisture and smoothly (conceptual diagram)](/images/osaka/osakashikita/da79fcf19.gif) [24-hour ventilation system] 24-hour ventilation system to incorporate from the air inlet of the living room by a small amount of fresh outside air. In the system using the bathroom heating dryer, Dirty air and carbon dioxide to create a flow of air of Shokazeryou, Drain moisture and smoothly (conceptual diagram) ![Building structure. [Osaka City building environmental performance display system] In building a comprehensive environment plan that building owners to submit to Osaka, We evaluated at each five levels a comprehensive evaluation of the environmental performance of buildings by the effort degree and CASBEE for three key items that Osaka stipulated](/images/osaka/osakashikita/da79fcf20.gif) [Osaka City building environmental performance display system] In building a comprehensive environment plan that building owners to submit to Osaka, We evaluated at each five levels a comprehensive evaluation of the environmental performance of buildings by the effort degree and CASBEE for three key items that Osaka stipulated Surrounding environment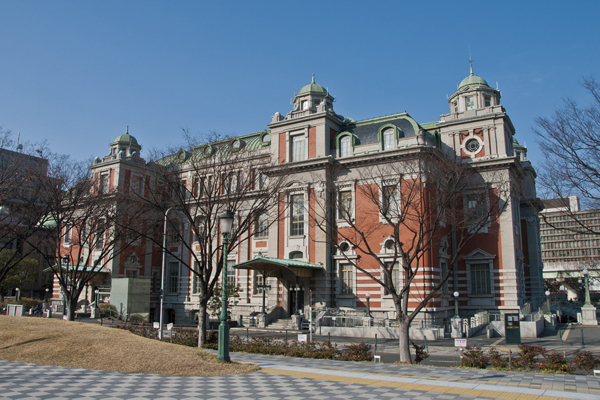 Osaka Central Public Hall (8-minute walk ・ About 600m) 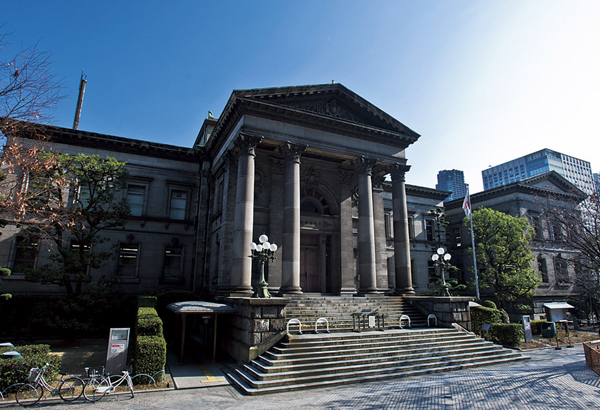 Osaka Prefectural Nakanoshima Library (a 9-minute walk ・ About 720m)  Osaka City Hall (10-minute walk ・ About 800m) 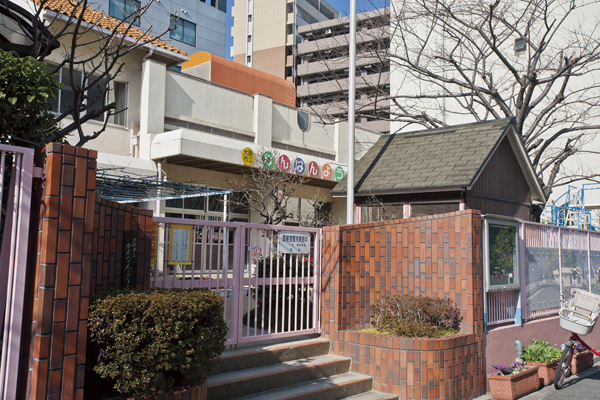 Osaka Municipal Kanminami kindergarten (1-minute walk ・ About 60m) 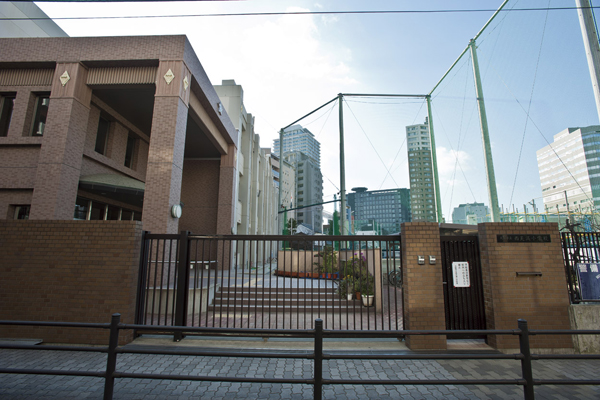 Osaka Municipal Nishitenma Elementary School (6-minute walk ・ About 440m) 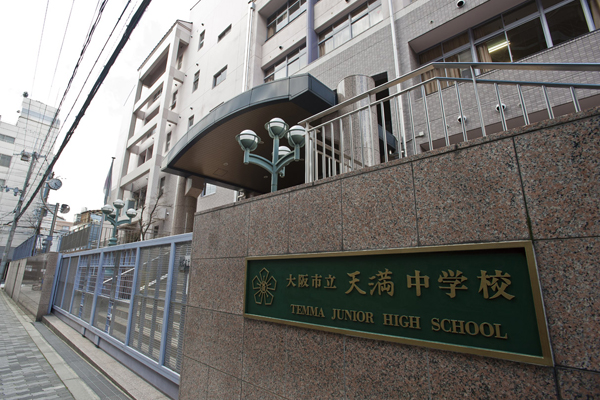 Osaka Tenma junior high school (14 mins ・ About 1100m) 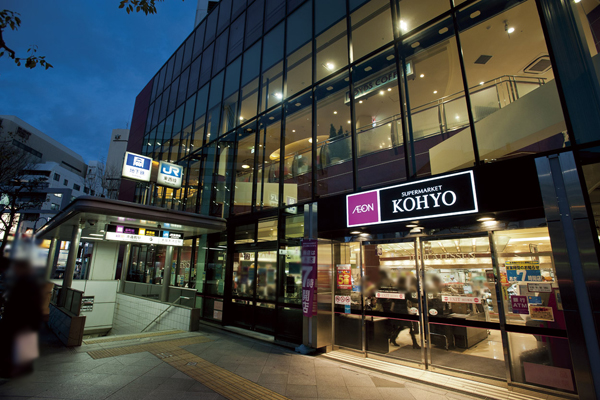 KOHYO Minamimori Machiten (a 5-minute walk ・ About 360m) 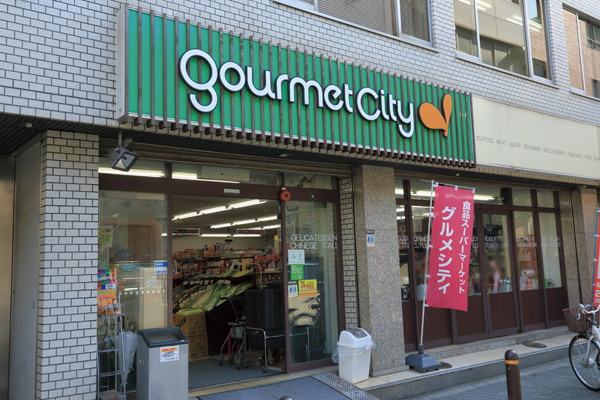 Gourmet City Minamimori Machiten (a 9-minute walk ・ About 680m) 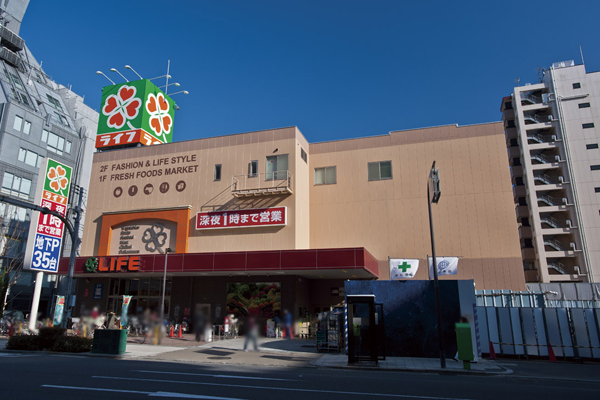 Life Tenjinbashi store (a 9-minute walk ・ About 700m) 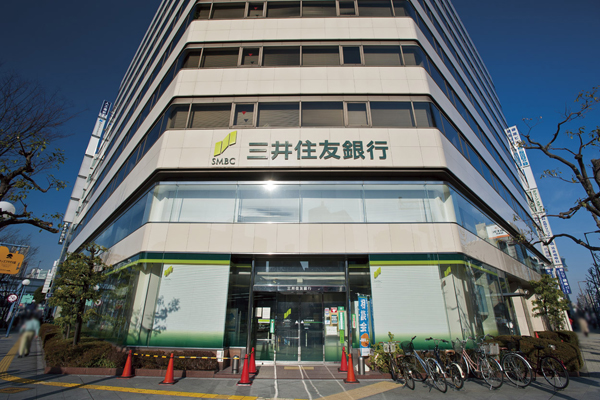 Sumitomo Mitsui Banking Corporation Minamimorimachi Branch (6-minute walk ・ About 440m)  Osaka Dental University Hospital (walk 16 minutes ・ About 1240m) 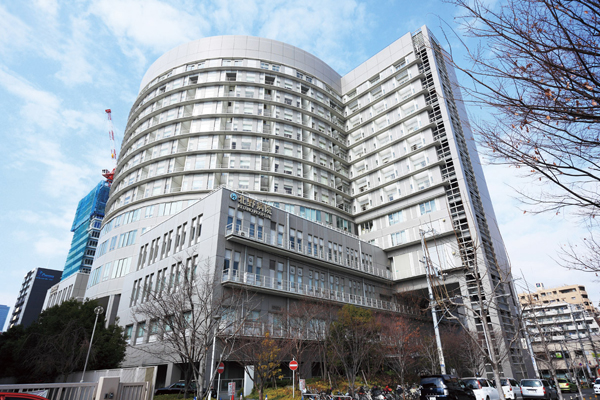 Kitano Hospital (walk 17 minutes ・ About 1320m) 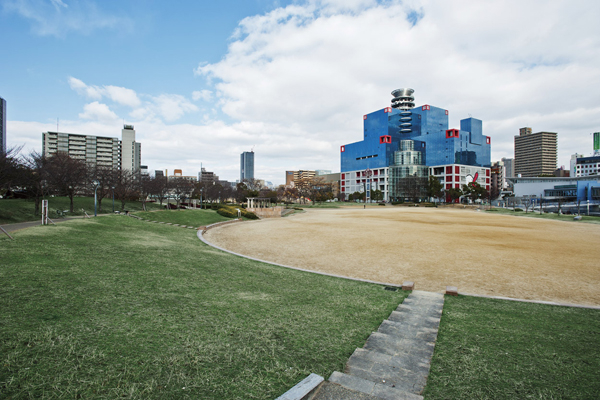 Ogimachi Park (a 12-minute walk ・ About 920m) 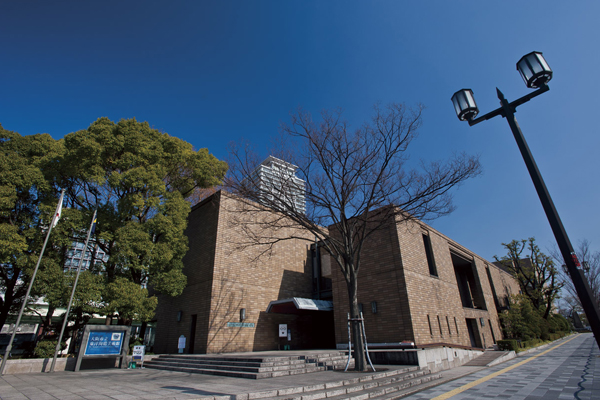 Osaka Municipal Museum of Oriental Ceramics (6-minute walk ・ About 480m) Floor: 3LDK, occupied area: 61.62 sq m, Price: 29,356,000 yen ~ 32,515,000 yen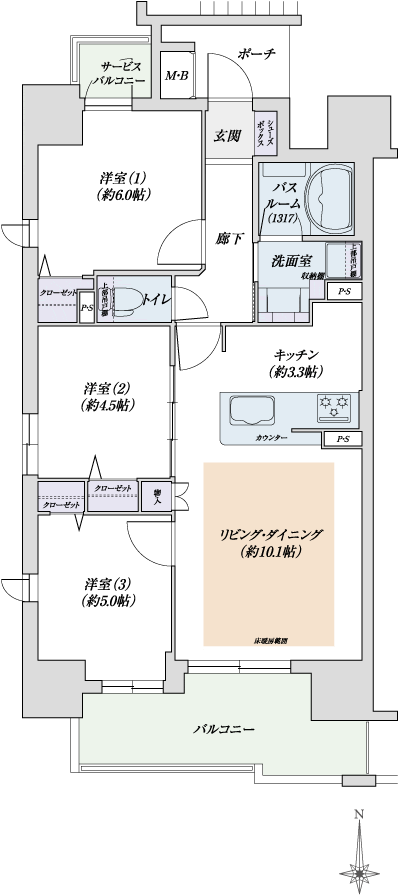 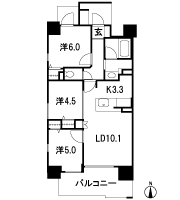 Floor: 3LDK, occupied area: 57.08 sq m, Price: 30,783,000 yen ・ 31,292,000 yen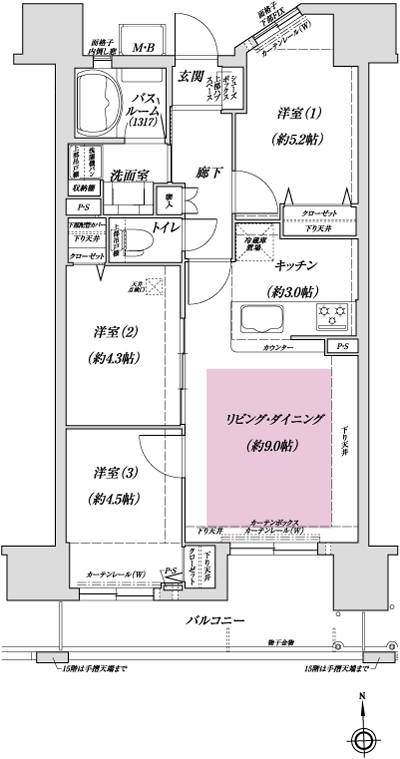 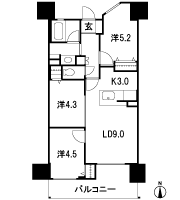 Floor: 3LDK, occupied area: 60 sq m, Price: 30,783,000 yen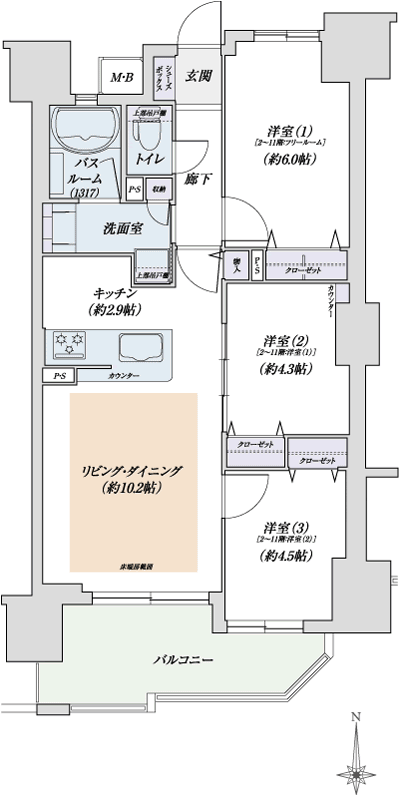 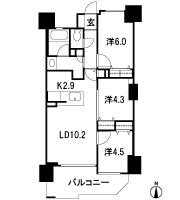 Floor: 2LDK, occupied area: 60 sq m, Price: 28,234,000 yen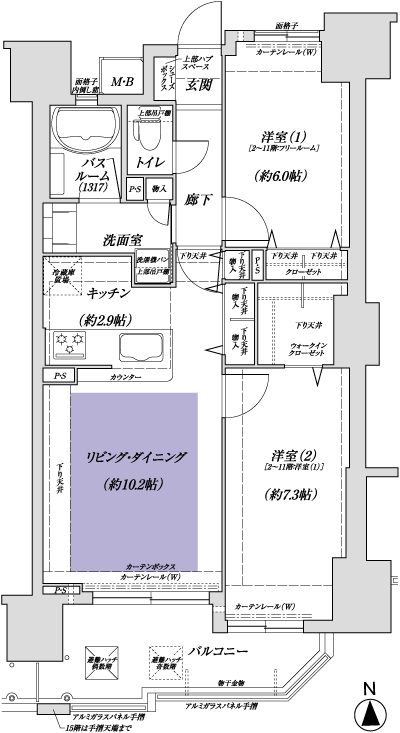 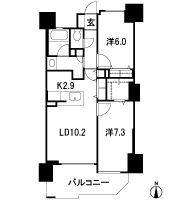 Floor: 2LDK + F, the area occupied: 66.66 sq m, price: 37 million yen ・ 37,612,000 yen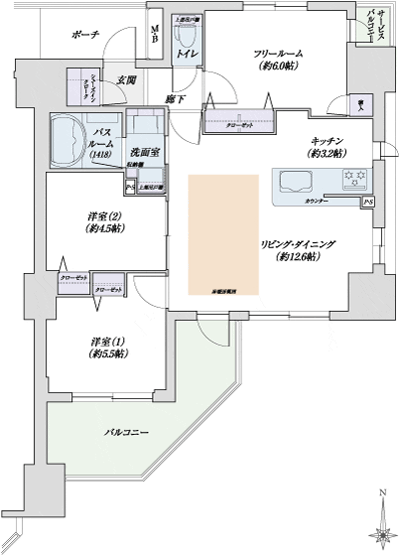 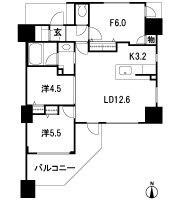 Location | ||||||||||||||||||||||||||||||||||||||||||||||||||||||||||||||||||||||||||||||||||||||||||||||||||||||||||||