Investing in Japanese real estate
2014June
31,446,000 yen ~ 32,362,000 yen, 1LDK + S (storeroom) ・ 2LDK (S=F), 54.31 sq m ~ 62.16 sq m
New Apartments » Kansai » Osaka prefecture » Kita-ku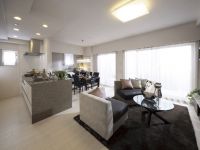 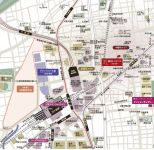
Room and equipment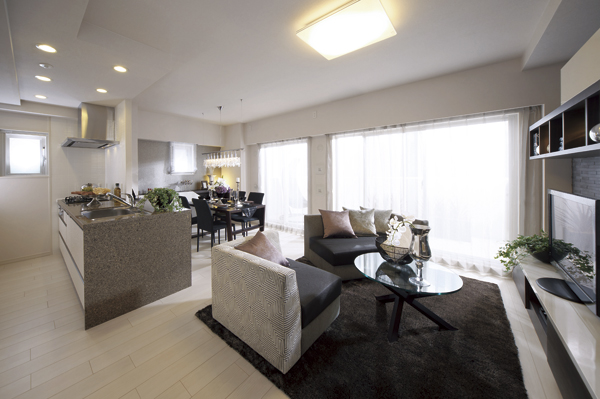 Bright living room full of sense of openness ・ Dining (C type menu plan model room ※ Menu plan, Free of charge ・ There application deadline) Surrounding environment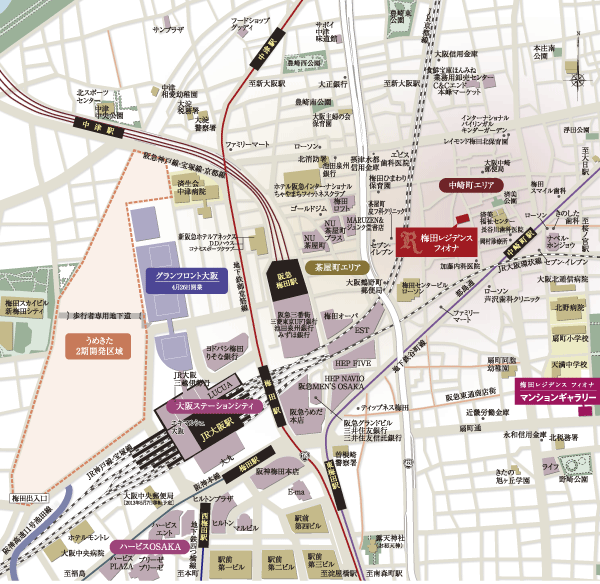 local ・ Mansion gallery guide map 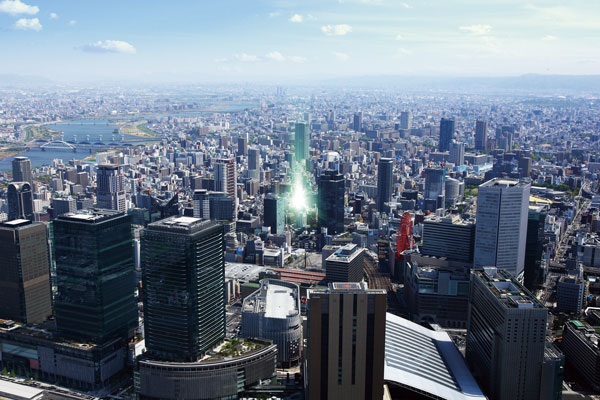 Which it was subjected to a CG processing to empty April 2013 shooting Taking, In fact a slightly different 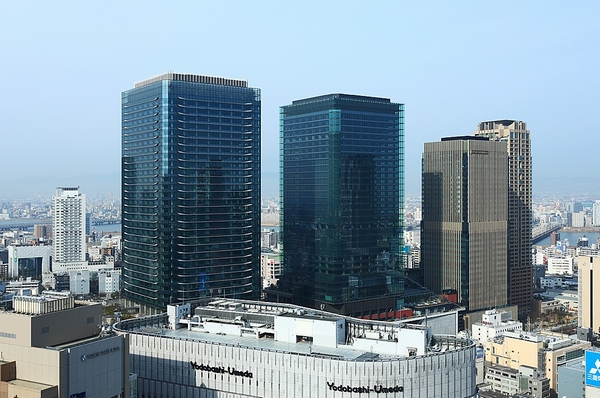 Grand Front Osaka (a 12-minute walk ・ About 940m) 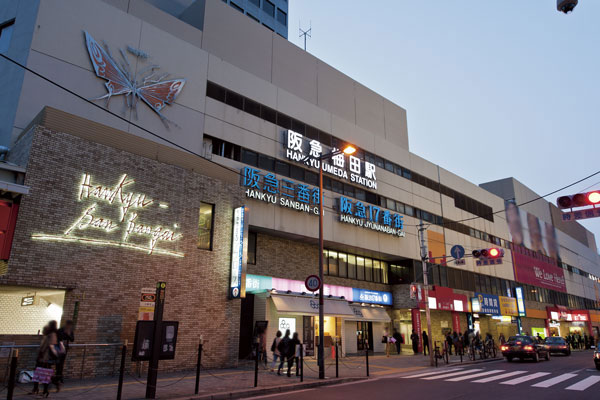 Hankyu "Umeda" station 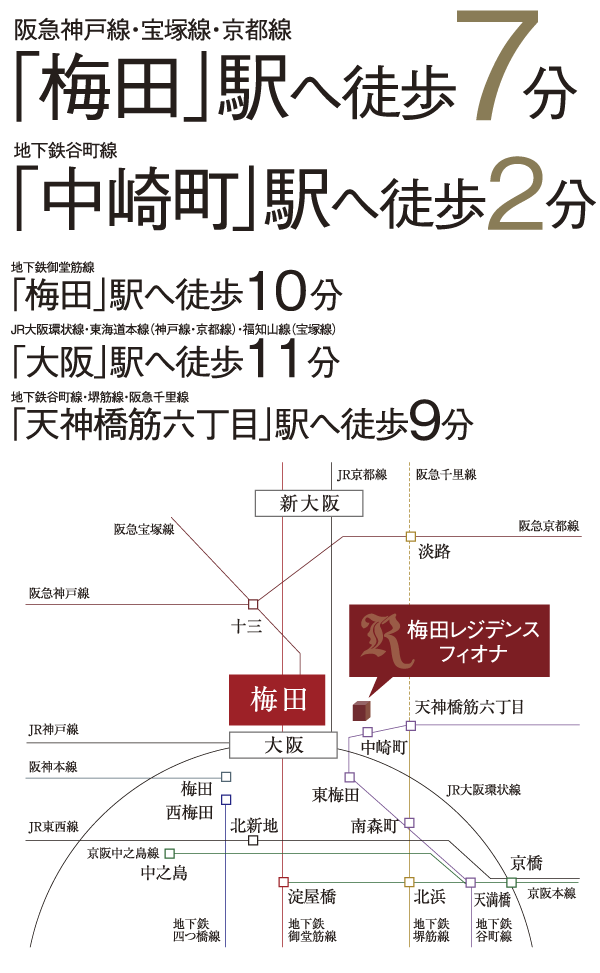 Hankyu "Umeda" a 7-minute walk to the station, 2 minute walk to the subway "Nakazakicho" station, Subway "Tenjinbashisujirokuchome" realize the downtown access of a 9-minute walk to the station (Access view) Living![Living. [living ・ dining] All types of living ・ It was laid out dining on the south-facing, It is planning stuck to the comfort. An increasing number I likely opportunity to invite a guest, Interior and sophisticated modern taste was has been designed ( ※ C type ・ Menu plan model room / Application deadline Yes / Free of charge)](/images/osaka/osakashikita/0cbb01e19.jpg) [living ・ dining] All types of living ・ It was laid out dining on the south-facing, It is planning stuck to the comfort. An increasing number I likely opportunity to invite a guest, Interior and sophisticated modern taste was has been designed ( ※ C type ・ Menu plan model room / Application deadline Yes / Free of charge) ![Living. [living] Space that invites to deep relaxation, Weaving when contented been decorated in sophisticated taste. And the ability to produce a high-quality coziness, In harmony is high aesthetics, Longing have a beautiful life style has been drawn ( ※ )](/images/osaka/osakashikita/0cbb01e20.jpg) [living] Space that invites to deep relaxation, Weaving when contented been decorated in sophisticated taste. And the ability to produce a high-quality coziness, In harmony is high aesthetics, Longing have a beautiful life style has been drawn ( ※ ) Kitchen![Kitchen. [kitchen] It summarizes the various functions from the human point of view to use, Fine system kitchen excellent in design. Storage space has also been abundantly ensure ( ※ )](/images/osaka/osakashikita/0cbb01e16.jpg) [kitchen] It summarizes the various functions from the human point of view to use, Fine system kitchen excellent in design. Storage space has also been abundantly ensure ( ※ ) ![Kitchen. [Dish washing and drying machine] Dish washing and drying machine of the slide type that can be out the crockery has been standard equipment in a comfortable position (same specifications)](/images/osaka/osakashikita/0cbb01e01.jpg) [Dish washing and drying machine] Dish washing and drying machine of the slide type that can be out the crockery has been standard equipment in a comfortable position (same specifications) ![Kitchen. [Wide sink (silent type)] Large pot also adopted the size wide sink of washable in the room. It is silent type to keep the water splashing sound (same specifications)](/images/osaka/osakashikita/0cbb01e09.jpg) [Wide sink (silent type)] Large pot also adopted the size wide sink of washable in the room. It is silent type to keep the water splashing sound (same specifications) ![Kitchen. [Water purification function with hand shower faucet] Sink of care is a simple water purification function hand shower faucet (same specifications)](/images/osaka/osakashikita/0cbb01e15.jpg) [Water purification function with hand shower faucet] Sink of care is a simple water purification function hand shower faucet (same specifications) Bathing-wash room![Bathing-wash room. [Bathroom] Improve the sense of exhilaration and ventilation resistance provided all types with the window in the bathroom. Relaxing time is fun Mel sophisticated space ( ※ )](/images/osaka/osakashikita/0cbb01e03.jpg) [Bathroom] Improve the sense of exhilaration and ventilation resistance provided all types with the window in the bathroom. Relaxing time is fun Mel sophisticated space ( ※ ) ![Bathing-wash room. [Round type wide bathtub] Round to draw a soft curve, such as wrap gently body. Sitting on step, Sitz bath can be enjoyed in a relaxed manner (same specifications)](/images/osaka/osakashikita/0cbb01e10.jpg) [Round type wide bathtub] Round to draw a soft curve, such as wrap gently body. Sitting on step, Sitz bath can be enjoyed in a relaxed manner (same specifications) ![Bathing-wash room. [Mist sauna function with bathroom heating dryer] Keep warm ・ Moisture retention ・ Excellent beautiful skin effect, Relaxing effect also encourage with mist sauna function. Is a convenient bathroom heating dryer for drying the laundry (same specifications)](/images/osaka/osakashikita/0cbb01e02.jpg) [Mist sauna function with bathroom heating dryer] Keep warm ・ Moisture retention ・ Excellent beautiful skin effect, Relaxing effect also encourage with mist sauna function. Is a convenient bathroom heating dryer for drying the laundry (same specifications) ![Bathing-wash room. [Slide bar shower faucet] Shower Faucets metal tone design is beautiful. A slide with a bar that can be adjusted freely height (same specifications)](/images/osaka/osakashikita/0cbb01e13.jpg) [Slide bar shower faucet] Shower Faucets metal tone design is beautiful. A slide with a bar that can be adjusted freely height (same specifications) ![Bathing-wash room. [Otobasu system] Automatic hot water beam with the push of a switch ・ Reheating ・ Heat insulation, etc., Otobasu system bathing preparation can be performed easily have been adopted (same specifications)](/images/osaka/osakashikita/0cbb01e17.jpg) [Otobasu system] Automatic hot water beam with the push of a switch ・ Reheating ・ Heat insulation, etc., Otobasu system bathing preparation can be performed easily have been adopted (same specifications) ![Bathing-wash room. [bathroom] The wash room which adopted the vanity of the three-sided mirror type of Kagamiura with storage that can organize small items, Linen cabinet (except for the B type) ・ Storage space, such as a hanging cupboard has also been secured ( ※ )](/images/osaka/osakashikita/0cbb01e04.jpg) [bathroom] The wash room which adopted the vanity of the three-sided mirror type of Kagamiura with storage that can organize small items, Linen cabinet (except for the B type) ・ Storage space, such as a hanging cupboard has also been secured ( ※ ) ![Bathing-wash room. [Three-sided mirror ・ Kagamiura storage (with fogging heater)] Vanity of grooming is easily trimmed three-sided mirror type. Cosmetics ・ Grooming is Kagamiura with storage etc. can neatly organize the supplies (same specifications)](/images/osaka/osakashikita/0cbb01e08.jpg) [Three-sided mirror ・ Kagamiura storage (with fogging heater)] Vanity of grooming is easily trimmed three-sided mirror type. Cosmetics ・ Grooming is Kagamiura with storage etc. can neatly organize the supplies (same specifications) ![Bathing-wash room. [Hand Shower Faucets] Water temperature ・ Can hot water adjustment is easy, Hand shower faucet that can be used to pull the head. It prevents water splashes with a fine foam shower of the eye (the same specification)](/images/osaka/osakashikita/0cbb01e05.jpg) [Hand Shower Faucets] Water temperature ・ Can hot water adjustment is easy, Hand shower faucet that can be used to pull the head. It prevents water splashes with a fine foam shower of the eye (the same specification) ![Bathing-wash room. [Bowl-integrated counter] Modern counter top of the bowl integrated hotel-like design. Care is also easy, It is a high-quality artificial marble (same specifications)](/images/osaka/osakashikita/0cbb01e11.jpg) [Bowl-integrated counter] Modern counter top of the bowl integrated hotel-like design. Care is also easy, It is a high-quality artificial marble (same specifications) Balcony ・ terrace ・ Private garden![balcony ・ terrace ・ Private garden. [balcony] Adopted in all types a wide wide span design of the frontage. Maximum output width as 1.8m, Spacious balcony space, is assured ( ※ )](/images/osaka/osakashikita/0cbb01e12.jpg) [balcony] Adopted in all types a wide wide span design of the frontage. Maximum output width as 1.8m, Spacious balcony space, is assured ( ※ ) Receipt![Receipt. [closet] Set and hanger pipe and shelves, Closet wardrobe and accessories can be organized functionally each Western-style (except for some) ・ It provided free room ( ※ )](/images/osaka/osakashikita/0cbb01e06.jpg) [closet] Set and hanger pipe and shelves, Closet wardrobe and accessories can be organized functionally each Western-style (except for some) ・ It provided free room ( ※ ) ![Receipt. [Thor type shoe box] Thor type shoe box to produce a clean and tidy was entrance. Boots and umbrella is also capable of storing a functional type ※ Except for the A type ( ※ )](/images/osaka/osakashikita/0cbb01e14.jpg) [Thor type shoe box] Thor type shoe box to produce a clean and tidy was entrance. Boots and umbrella is also capable of storing a functional type ※ Except for the A type ( ※ ) Interior![Interior. [Master bedroom] Placed in exhilarating south balcony side, The master bedroom was realized the excellent habitability, Secure about 6.0 Pledge or more spaces. It adopted a sliding door at the entrance door, There are also high functionality that can be integrated with the living ( ※ )](/images/osaka/osakashikita/0cbb01e07.jpg) [Master bedroom] Placed in exhilarating south balcony side, The master bedroom was realized the excellent habitability, Secure about 6.0 Pledge or more spaces. It adopted a sliding door at the entrance door, There are also high functionality that can be integrated with the living ( ※ ) ![Interior. [Western style room] As a study as a hobby room, Or as a children's room, Private rooms that can be used to suit your life style. ventilation ・ Comfortable space in the design that considers the lighting of has been the design ( ※ )](/images/osaka/osakashikita/0cbb01e18.jpg) [Western style room] As a study as a hobby room, Or as a children's room, Private rooms that can be used to suit your life style. ventilation ・ Comfortable space in the design that considers the lighting of has been the design ( ※ ) Pet![Pet. [Pet breeding Allowed] The property is, Pets also live together dwelling. The Elevator, Pets and pet sign button in consideration of the passenger of is equipped with. Pets can be reared up to 3 animals ※ The breeding can pet There are limits (an example of frog pets)](/images/osaka/osakashikita/0cbb01f07.jpg) [Pet breeding Allowed] The property is, Pets also live together dwelling. The Elevator, Pets and pet sign button in consideration of the passenger of is equipped with. Pets can be reared up to 3 animals ※ The breeding can pet There are limits (an example of frog pets) Security![Security. [24-hour surveillance system] Of course, fire and emergency communication in the dwelling unit, Abnormal 24-hour remote monitoring of the common areas. It is automatically reported at the time of occurrence of the abnormal state, Us with respond quickly (conceptual diagram)](/images/osaka/osakashikita/0cbb01f19.gif) [24-hour surveillance system] Of course, fire and emergency communication in the dwelling unit, Abnormal 24-hour remote monitoring of the common areas. It is automatically reported at the time of occurrence of the abnormal state, Us with respond quickly (conceptual diagram) ![Security. [Security system] Shut out a suspicious person in the auto-lock system with color monitor. Residents can be unlocked by simply wearing the key. On the first floor entrance hall to increase the safety of the elevator installed a security monitor, The entrance door is such as crime prevention magnet sensors and security thumb is adopted (conceptual diagram)](/images/osaka/osakashikita/0cbb01f17.gif) [Security system] Shut out a suspicious person in the auto-lock system with color monitor. Residents can be unlocked by simply wearing the key. On the first floor entrance hall to increase the safety of the elevator installed a security monitor, The entrance door is such as crime prevention magnet sensors and security thumb is adopted (conceptual diagram) ![Security. [Security magnet sensor] Set up a crime prevention magnet sensor and the entrance door each dwelling unit in the window (except for some). When the sensor detects an abnormal, With issues a warning from the intercom, Automatically reported to the control room and the security company (same specifications)](/images/osaka/osakashikita/0cbb01f02.jpg) [Security magnet sensor] Set up a crime prevention magnet sensor and the entrance door each dwelling unit in the window (except for some). When the sensor detects an abnormal, With issues a warning from the intercom, Automatically reported to the control room and the security company (same specifications) ![Security. [PR cylinder & dimple key] Adopt a PR cylinder in consideration for picking countermeasures also of key pattern about 100 billion ways to the entrance door. Key is a reversible type of dimple key there is no up and down at the time of insertion (conceptual diagram)](/images/osaka/osakashikita/0cbb01f08.jpg) [PR cylinder & dimple key] Adopt a PR cylinder in consideration for picking countermeasures also of key pattern about 100 billion ways to the entrance door. Key is a reversible type of dimple key there is no up and down at the time of insertion (conceptual diagram) ![Security. [Hands-free ID key] Auto unlocking of shared entrance, Only wear the hands-free ID key. Since the automatic in can pass through the auto door performs the ID authentication, We put in a smooth, even when baggage is often ※ Two of the dwelling unit key 6 is the ID key (same specifications)](/images/osaka/osakashikita/0cbb01f03.jpg) [Hands-free ID key] Auto unlocking of shared entrance, Only wear the hands-free ID key. Since the automatic in can pass through the auto door performs the ID authentication, We put in a smooth, even when baggage is often ※ Two of the dwelling unit key 6 is the ID key (same specifications) Features of the building![Features of the building. [appearance] As a fun-free residences and relaxation in the city center, Form design with ivory white and light brown tiles shine in sunlight on the outer wall. And Marion extending vertically in the central portion, Such as the accent adopted a glass handrail wall to add a sense of transparency, Is the appearance of delicate change has been directed (Rendering)](/images/osaka/osakashikita/0cbb01f05.jpg) [appearance] As a fun-free residences and relaxation in the city center, Form design with ivory white and light brown tiles shine in sunlight on the outer wall. And Marion extending vertically in the central portion, Such as the accent adopted a glass handrail wall to add a sense of transparency, Is the appearance of delicate change has been directed (Rendering) ![Features of the building. [Entrance approach] Subjected to a symbolic design to the wall, Entrance approach and produced along with the moisture of planting. Using a high-quality tile with excellent sense of material, Has been finished in the prestigious space full of grace (Rendering)](/images/osaka/osakashikita/0cbb01f06.jpg) [Entrance approach] Subjected to a symbolic design to the wall, Entrance approach and produced along with the moisture of planting. Using a high-quality tile with excellent sense of material, Has been finished in the prestigious space full of grace (Rendering) ![Features of the building. [Entrance hall] Brown & Ivory system calm entrance hall tones deepen peace. It adopted a high-quality tile, Such as walls and beams posing in the wood relief to produce a ceiling that mimics, Good is felt (Rendering)](/images/osaka/osakashikita/0cbb01f04.jpg) [Entrance hall] Brown & Ivory system calm entrance hall tones deepen peace. It adopted a high-quality tile, Such as walls and beams posing in the wood relief to produce a ceiling that mimics, Good is felt (Rendering) ![Features of the building. [Land Plan] Presence and beauty of form is accentuated, Southeast corner lot excellent in overall independence site. While taking advantage of its location, Such as the accent the moisture of planting, Is a plan that drew a high-quality comfort (site layout)](/images/osaka/osakashikita/0cbb01f20.gif) [Land Plan] Presence and beauty of form is accentuated, Southeast corner lot excellent in overall independence site. While taking advantage of its location, Such as the accent the moisture of planting, Is a plan that drew a high-quality comfort (site layout) Earthquake ・ Disaster-prevention measures![earthquake ・ Disaster-prevention measures. [Entrance door with earthquake-resistant frame] Even distortion in building occurs in the event of an earthquake, Consideration so as to ensure the evacuation route open the front door. Seismic frame with a front door provided with a space between the door and door frame has been adopted (conceptual diagram)](/images/osaka/osakashikita/0cbb01f11.gif) [Entrance door with earthquake-resistant frame] Even distortion in building occurs in the event of an earthquake, Consideration so as to ensure the evacuation route open the front door. Seismic frame with a front door provided with a space between the door and door frame has been adopted (conceptual diagram) Building structure![Building structure. [24-hour ventilation system] 24-hour ventilation system be incorporated into the house from the air supply port of the living room by a small amount of fresh outside air. Dirty air and carbon dioxide to create a flow of air of Shokazeryou, Drain moisture and smoothly (conceptual diagram)](/images/osaka/osakashikita/0cbb01f09.jpg) [24-hour ventilation system] 24-hour ventilation system be incorporated into the house from the air supply port of the living room by a small amount of fresh outside air. Dirty air and carbon dioxide to create a flow of air of Shokazeryou, Drain moisture and smoothly (conceptual diagram) ![Building structure. [Flat Floor] Flat floor in consideration of the safety of children and the elderly. Such as between the living room and the hallway and around water, To eliminate a step from the floor in the dwelling unit, Designed to prevent it has been adopted stumble ※ Except part (conceptual diagram)](/images/osaka/osakashikita/0cbb01f15.gif) [Flat Floor] Flat floor in consideration of the safety of children and the elderly. Such as between the living room and the hallway and around water, To eliminate a step from the floor in the dwelling unit, Designed to prevent it has been adopted stumble ※ Except part (conceptual diagram) ![Building structure. [Foundation pile] It performs a careful pre-geological survey, To construct a cast-in-place concrete pile We support the building up to a stable support ground. Also, 拡底 pile to increase the support force to the bottom of the pile has been adopted (conceptual diagram)](/images/osaka/osakashikita/0cbb01f14.gif) [Foundation pile] It performs a careful pre-geological survey, To construct a cast-in-place concrete pile We support the building up to a stable support ground. Also, 拡底 pile to increase the support force to the bottom of the pile has been adopted (conceptual diagram) ![Building structure. [Welding closed hoop] Increase the tenacity than its traditional band muscle, In order to achieve a strong structure in the shear force at the time of earthquake, The band muscle bundle the main reinforcement of the pillars, Welding closed hoop bonding the seam has been adopted (conceptual diagram)](/images/osaka/osakashikita/0cbb01f12.gif) [Welding closed hoop] Increase the tenacity than its traditional band muscle, In order to achieve a strong structure in the shear force at the time of earthquake, The band muscle bundle the main reinforcement of the pillars, Welding closed hoop bonding the seam has been adopted (conceptual diagram) ![Building structure. [Double reinforcement of the structure wall] On the structure of the apartment, The structural walls which are important adopt a double reinforcement to partner the rebar to double. It is to achieve high strength and durability than a single Haisuji (conceptual diagram)](/images/osaka/osakashikita/0cbb01f16.gif) [Double reinforcement of the structure wall] On the structure of the apartment, The structural walls which are important adopt a double reinforcement to partner the rebar to double. It is to achieve high strength and durability than a single Haisuji (conceptual diagram) ![Building structure. [Floor slab ・ Tosakaikabe ・ outer wall] Consideration of the upper and lower floors and transmitted from the adjacent dwelling unit living sound, About 180mm thickness of the floor slab ・ Ensure Tosakaikabe. Also, Under the floor slab of the outer wall and the second floor dwelling unit, Subjected to a thermal insulation material, such as on the roof, Devised to enhance the thermal insulation effect has been (conceptual diagram)](/images/osaka/osakashikita/0cbb01f13.gif) [Floor slab ・ Tosakaikabe ・ outer wall] Consideration of the upper and lower floors and transmitted from the adjacent dwelling unit living sound, About 180mm thickness of the floor slab ・ Ensure Tosakaikabe. Also, Under the floor slab of the outer wall and the second floor dwelling unit, Subjected to a thermal insulation material, such as on the roof, Devised to enhance the thermal insulation effect has been (conceptual diagram) ![Building structure. [Osaka City building environmental performance display system] In building a comprehensive environment plan that building owners to submit to Osaka, And initiatives degree for the three priority areas of Osaka City, A comprehensive evaluation of the environmental performance of buildings by CASBEE has been evaluated at each stage 5](/images/osaka/osakashikita/0cbb01f01.gif) [Osaka City building environmental performance display system] In building a comprehensive environment plan that building owners to submit to Osaka, And initiatives degree for the three priority areas of Osaka City, A comprehensive evaluation of the environmental performance of buildings by CASBEE has been evaluated at each stage 5 Other![Other. [Double-glazing] Encapsulating the dry air between the two glass. To reduce the occurrence of condensation, Improve the heating and cooling efficiency, Comfortable and ecological equipment (conceptual diagram)](/images/osaka/osakashikita/0cbb01f10.gif) [Double-glazing] Encapsulating the dry air between the two glass. To reduce the occurrence of condensation, Improve the heating and cooling efficiency, Comfortable and ecological equipment (conceptual diagram) ![Other. [Energy-saving water heater "Eco Jaws"] Using the latent heat recovery type heat exchanger of the hot water supply and heating, Re-use in hot water making to recover exhaust heat which has been abandoned, the company conventional product. Reduce the running cost, Also reduce emissions of CO2 (logo)](/images/osaka/osakashikita/0cbb01f18.gif) [Energy-saving water heater "Eco Jaws"] Using the latent heat recovery type heat exchanger of the hot water supply and heating, Re-use in hot water making to recover exhaust heat which has been abandoned, the company conventional product. Reduce the running cost, Also reduce emissions of CO2 (logo) Surrounding environment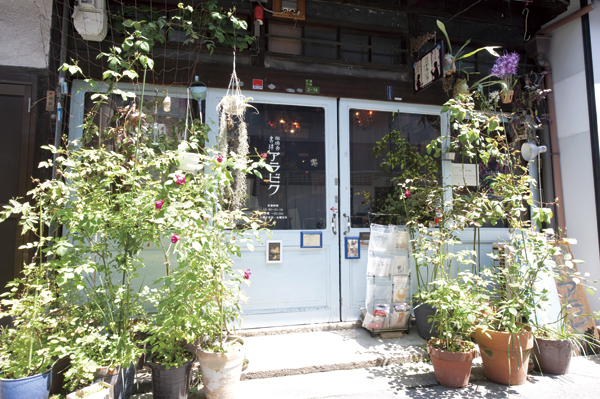 Coffee house ・ Shoshi / Luft Arabiku (2-minute walk ・ About 140m) 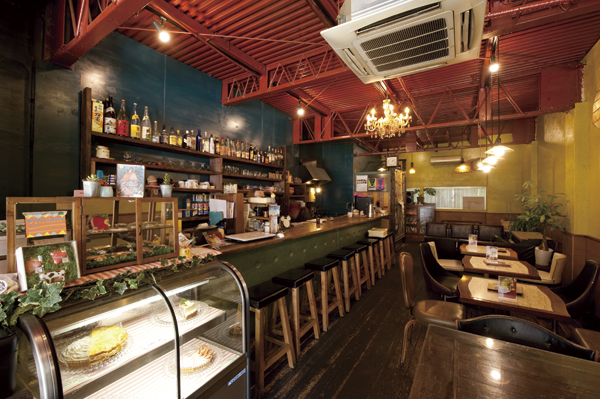 cafe Tower of the Sun (a 4-minute walk ・ About 280m) 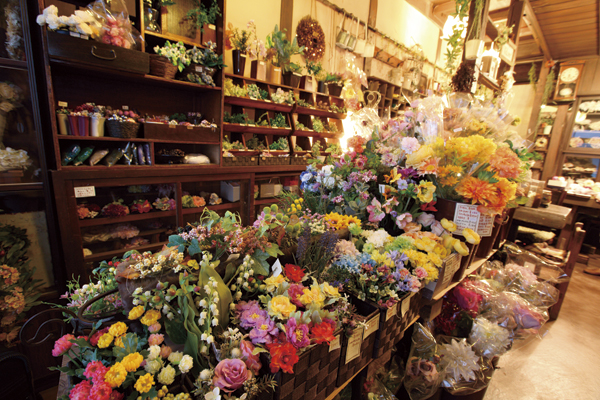 mi-mu (1-minute walk ・ About 20m) 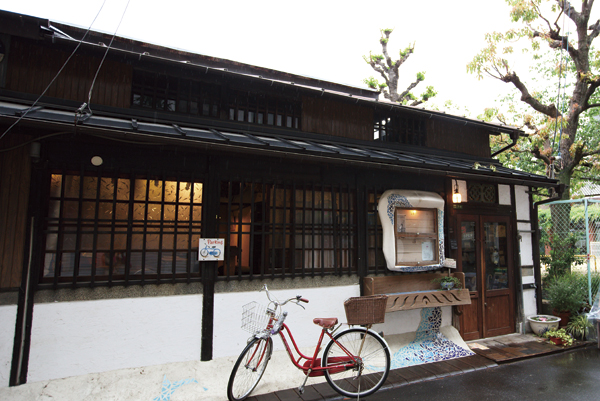 Mono cafe Wawon (1-minute walk ・ About 70m) 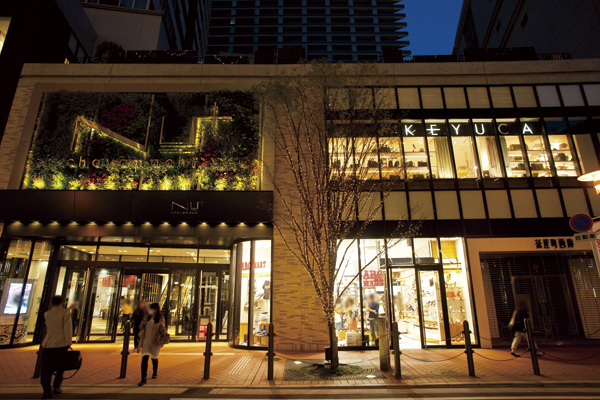 NU Chayamachi plus (6-minute walk ・ About 420m) 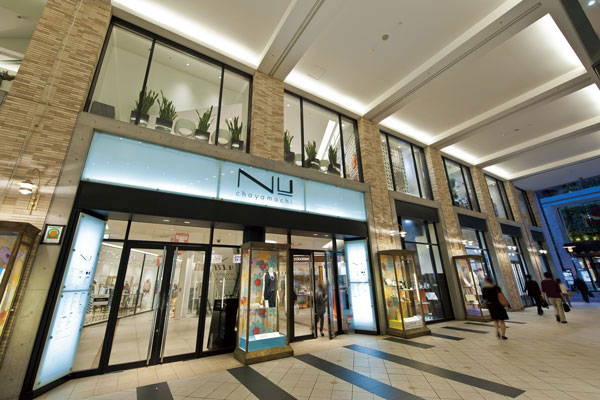 NU Chayamachi (6-minute walk ・ About 450m) 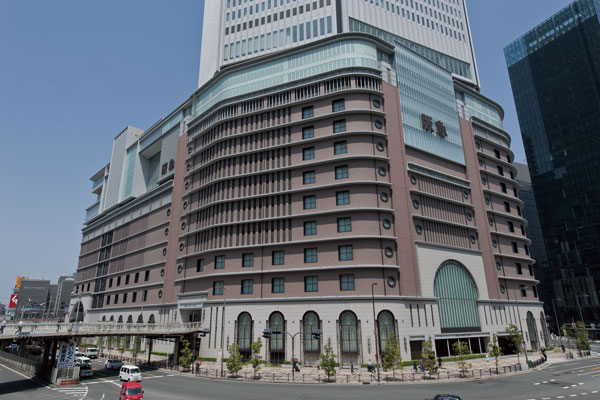 Hankyu Umeda head office (a 9-minute walk ・ About 720m) 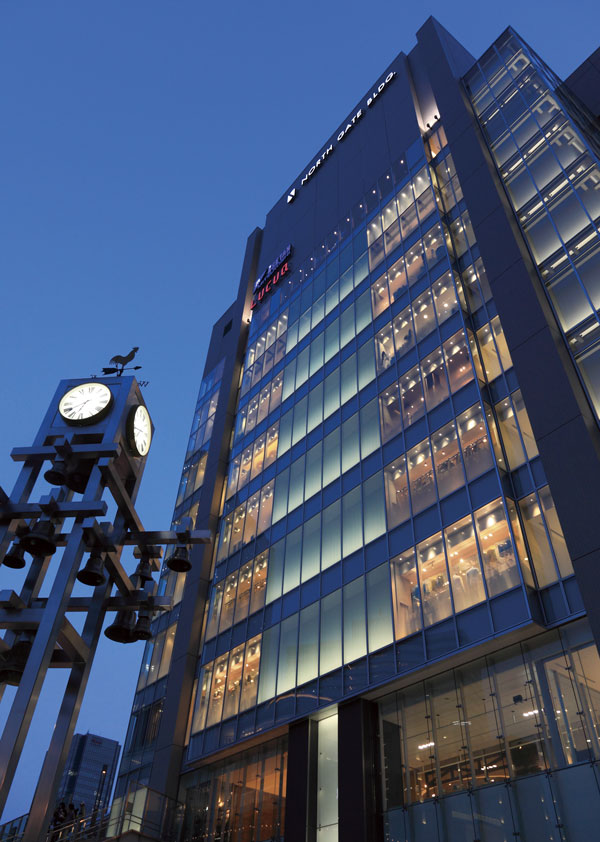 LUCUA (walk 11 minutes ・ About 840m) 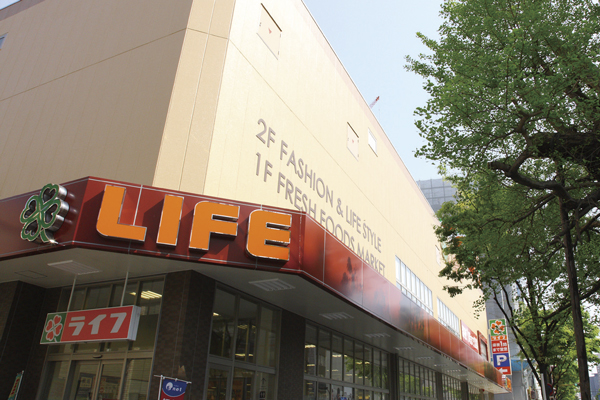 Life Taiyuji store (a 9-minute walk ・ About 720m) 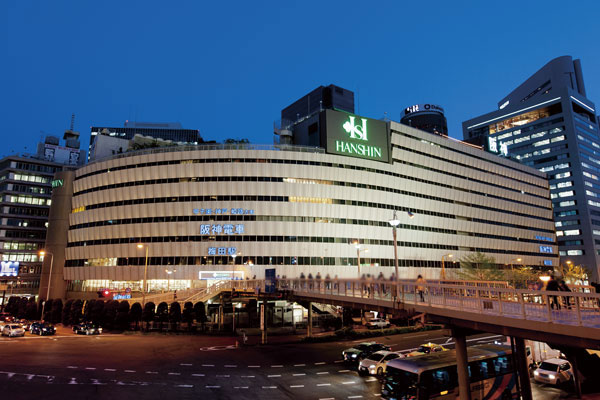 Hanshin Umeda head office (a 12-minute walk ・ About 960m) 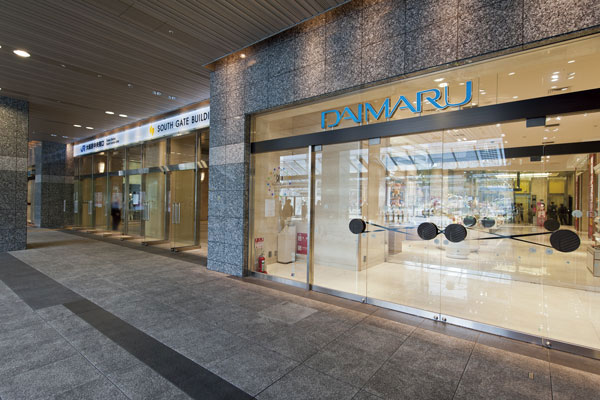 Daimaru Umeda store (walk 13 minutes ・ About 990m) 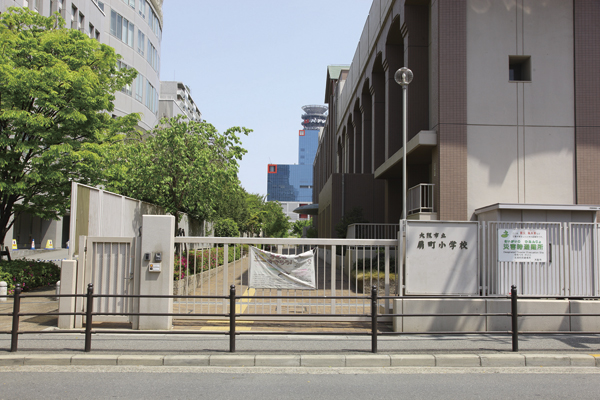 Osaka Municipal Ogimachi Elementary School (6-minute walk ・ About 440m) 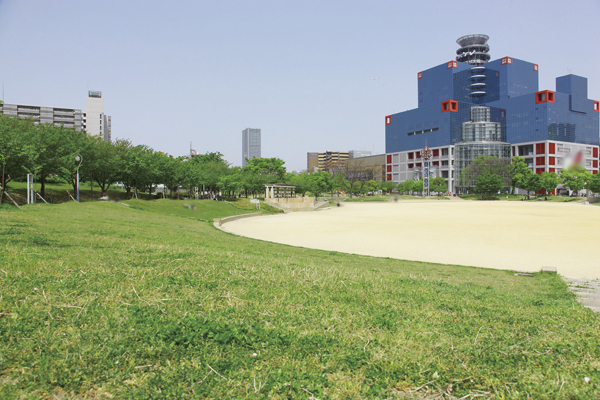 Ogimachi Park ・ Ogimachi pool (7 min walk ・ About 540m) 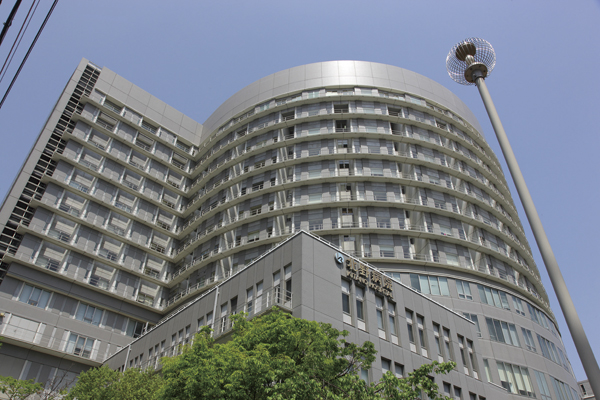 Kitano Hospital (General within ・ Digestive outside ・ Child ・ Sanfujin ・ eye ・ Skin ・ Shaping outside, Other) (a 5-minute walk ・ About 380m) 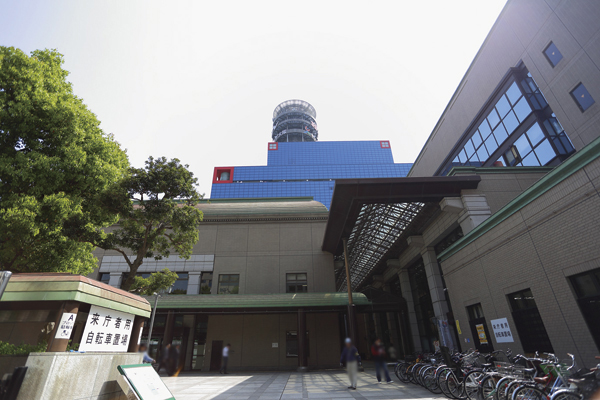 Osaka City Kita Ward Office (a 9-minute walk ・ About 700m) Floor: 2LDK, occupied area: 62.16 sq m, Price: 31,446,000 yen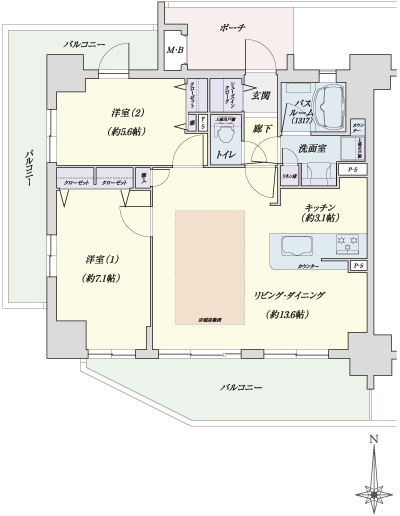 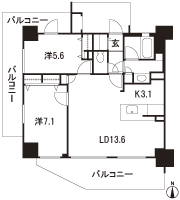 Floor: 1LDK + F (storeroom), the occupied area: 54.31 sq m, Price: 32,057,000 yen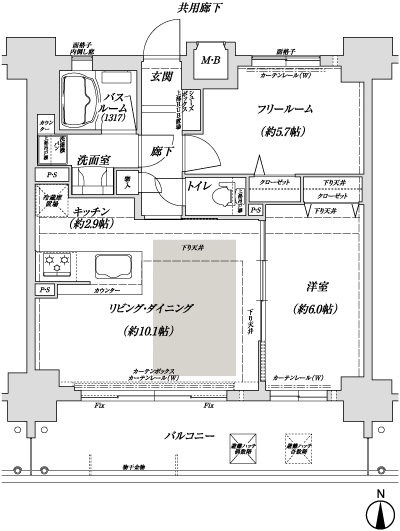 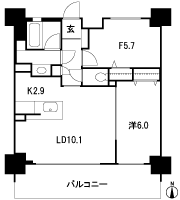 Floor: 1LDK + F (storeroom), the occupied area: 60.28 sq m, Price: 32,362,000 yen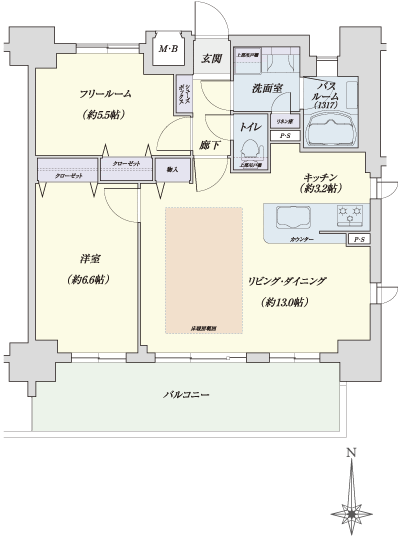 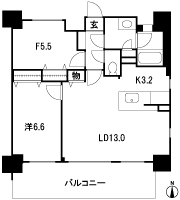 Location | |||||||||||||||||||||||||||||||||||||||||||||||||||||||||||||||||||||||||||||||||||||||||||||||||||||||||