Investing in Japanese real estate
2014May
26,010,000 yen ~ 32,640,000 yen, 3LDK, 56.57 sq m ~ 70.4 sq m
New Apartments » Kansai » Osaka prefecture » Minato-ku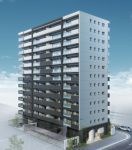 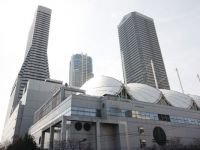
Buildings and facilities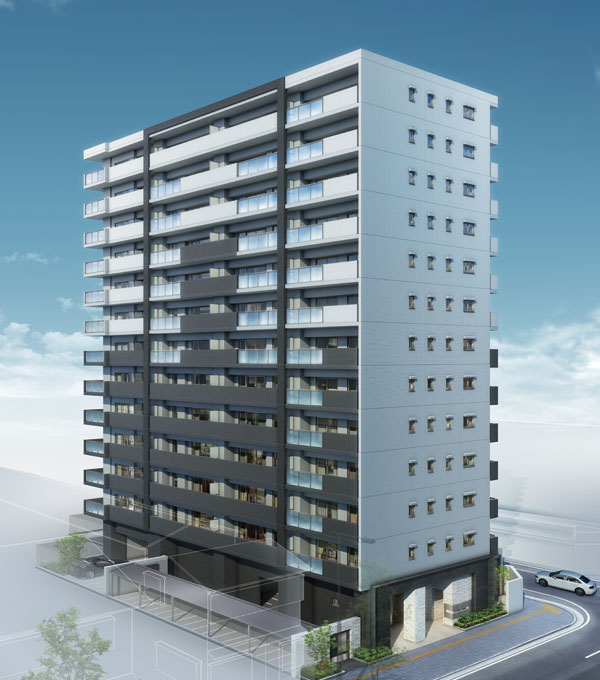 Exterior - Rendering Surrounding environment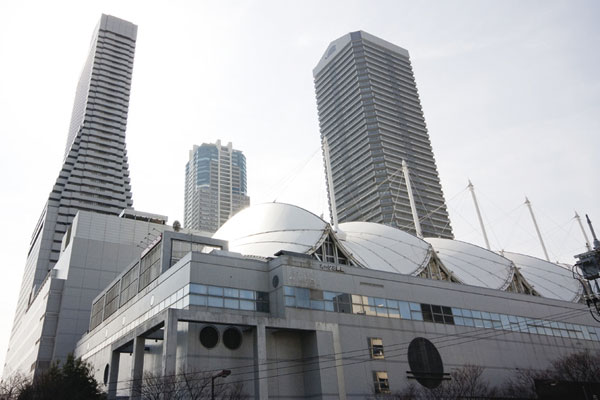 Commercial integrated oak 200 (a 2-minute walk ・ About 140m) Gasugu near. Hospitals and shopping facilities, Conveniently equipped Other dining options! 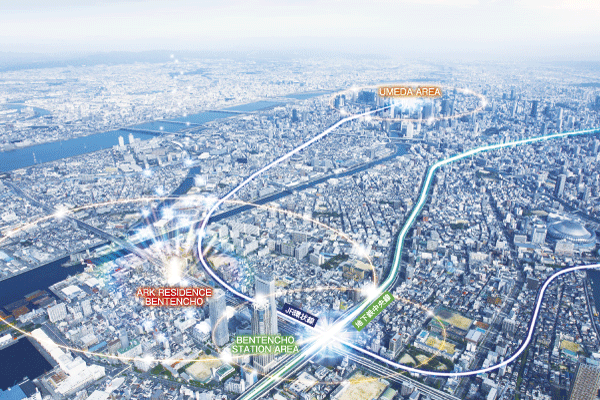 It appeared in Bentencho northwest area commercial align. All houses facing south, Has been CG combining the light, or the like JR Osaka Loop Line "Bentencho" station a 5-minute walk of nimble access to attractive (local peripheral aerial photos (November 2012 shooting), In fact a slightly different) 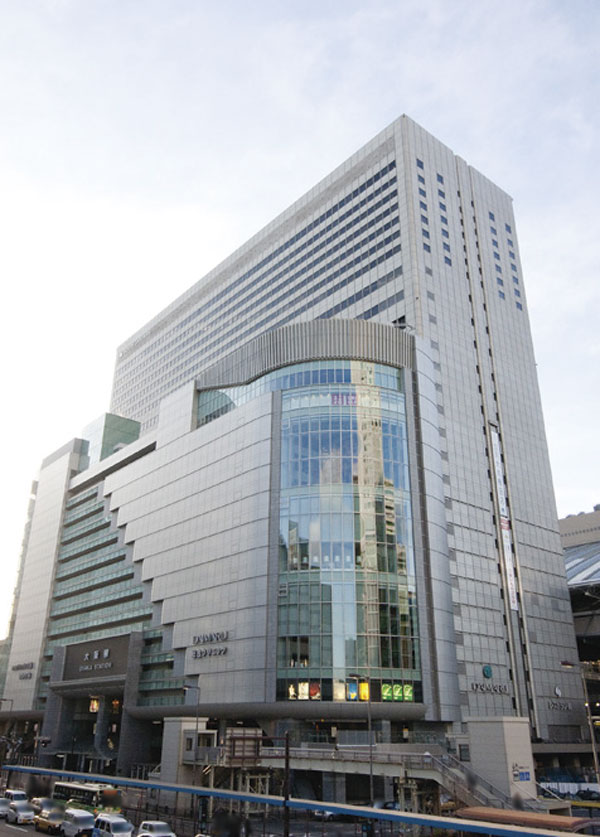 Direct from the JR Osaka Loop Line "Bentencho" station to "Osaka" Station 7 minutes. Also very close to the Osaka area of the topic that development proceeds 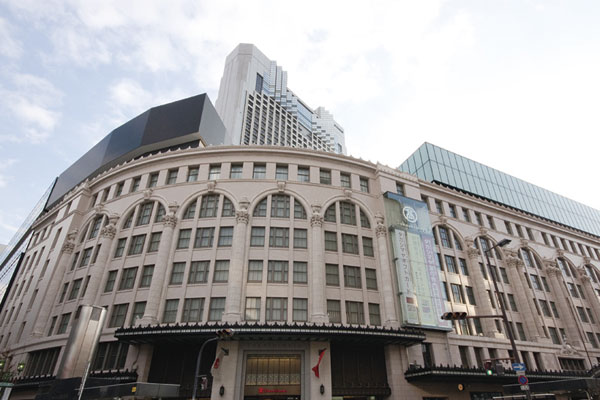 10 minutes metro center line from "Bentencho" station to "Namba" station (in Honcho Station subway Yotsubashi ・ To transfer) and close to Midosujisen. Access to each side of the city center is also excellent 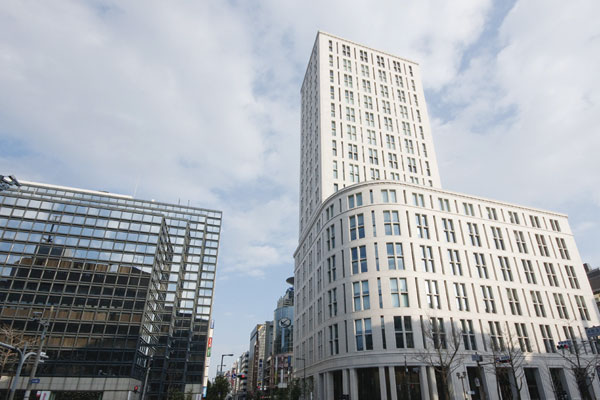 A 6-minute subway center line from "Bentencho" station to "Honcho" station. Convenience also close commute Living![Living. [living ・ dining] Living there is a DEN ・ dining. Are independent, Work is likely to also be used as a room ( ※ A type model room / Adoption menu plan / Application deadline Yes / Free of charge)](/images/osaka/osakashiminato/9b0312e16.jpg) [living ・ dining] Living there is a DEN ・ dining. Are independent, Work is likely to also be used as a room ( ※ A type model room / Adoption menu plan / Application deadline Yes / Free of charge) ![Living. [living ・ dining] As families spend a peaceful time, The layout on the south balcony side where the light and the wind pour plenty. A warmth feeling of flooring, etc., Attention to detail, Coziness has been planning ( ※ )](/images/osaka/osakashiminato/9b0312e10.jpg) [living ・ dining] As families spend a peaceful time, The layout on the south balcony side where the light and the wind pour plenty. A warmth feeling of flooring, etc., Attention to detail, Coziness has been planning ( ※ ) Kitchen![Kitchen. [kitchen] The kitchen is living ・ Consider the beautiful harmony of the dining, Adopt the high interior of design. You can easy to move leisurely cooking. Counter top there is a sense of quality superior artificial marble durability. Because it uses every day, Functionality and convenience has also been pursued ( ※ )](/images/osaka/osakashiminato/9b0312e19.jpg) [kitchen] The kitchen is living ・ Consider the beautiful harmony of the dining, Adopt the high interior of design. You can easy to move leisurely cooking. Counter top there is a sense of quality superior artificial marble durability. Because it uses every day, Functionality and convenience has also been pursued ( ※ ) ![Kitchen. [Slide storage] Be taken out easily sliding cabinet thing back. Beautiful kitchen space has been directed (same specifications)](/images/osaka/osakashiminato/9b0312e11.jpg) [Slide storage] Be taken out easily sliding cabinet thing back. Beautiful kitchen space has been directed (same specifications) ![Kitchen. [Dishwasher] Easy to out of tableware in the sliding, Sterilizing effect also dishwasher has been built-in (same specifications)](/images/osaka/osakashiminato/9b0312e01.jpg) [Dishwasher] Easy to out of tableware in the sliding, Sterilizing effect also dishwasher has been built-in (same specifications) ![Kitchen. [Glass top stove] Boil over quick one wipe to only 3-neck glass top stove care is easy even if has been adopted (same specifications)](/images/osaka/osakashiminato/9b0312e13.jpg) [Glass top stove] Boil over quick one wipe to only 3-neck glass top stove care is easy even if has been adopted (same specifications) ![Kitchen. [Water purifier mixing faucet with integrated telescopic shower] Water purifier integrated that you can use a clean, delicious water feel free to. Care is easy to hand shower type (same specifications)](/images/osaka/osakashiminato/9b0312e12.jpg) [Water purifier mixing faucet with integrated telescopic shower] Water purifier integrated that you can use a clean, delicious water feel free to. Care is easy to hand shower type (same specifications) ![Kitchen. [Rectification Backed range hood] Sophisticated design, Stainless steel range hood. Highly efficient ventilation is achieved by the rectifier Backed (same specifications)](/images/osaka/osakashiminato/9b0312e06.jpg) [Rectification Backed range hood] Sophisticated design, Stainless steel range hood. Highly efficient ventilation is achieved by the rectifier Backed (same specifications) Bathing-wash room![Bathing-wash room. [Bathroom] Bathroom heals tired of the day, Advanced equipment is introduced to produce a relaxation, You can experience the quality and luxurious relaxation ( ※ )](/images/osaka/osakashiminato/9b0312e15.jpg) [Bathroom] Bathroom heals tired of the day, Advanced equipment is introduced to produce a relaxation, You can experience the quality and luxurious relaxation ( ※ ) ![Bathing-wash room. [Bathroom heating dryer (with mist function)] Adopt a "mist Kawakku" equipped with a mist sauna function in the bathroom heating dryer. You easily can enjoy effective mist sauna and beauty (same specifications)](/images/osaka/osakashiminato/9b0312e08.jpg) [Bathroom heating dryer (with mist function)] Adopt a "mist Kawakku" equipped with a mist sauna function in the bathroom heating dryer. You easily can enjoy effective mist sauna and beauty (same specifications) ![Bathing-wash room. [Flagstone floor] Bathroom floor has been adopted by the floor to slip easily dry excellent drainage (same specifications)](/images/osaka/osakashiminato/9b0312e14.jpg) [Flagstone floor] Bathroom floor has been adopted by the floor to slip easily dry excellent drainage (same specifications) ![Bathing-wash room. [Bathroom window] Bathroom window to adopt the nature of light and wind. Bathroom is always bright and breezy ※ A type only (same specifications)](/images/osaka/osakashiminato/9b0312e02.jpg) [Bathroom window] Bathroom window to adopt the nature of light and wind. Bathroom is always bright and breezy ※ A type only (same specifications) ![Bathing-wash room. [Flat Floor] In order to prevent a fall accident, Doorway of the bathroom has been adopted by a flat floor that have lost a step (same specifications)](/images/osaka/osakashiminato/9b0312e09.jpg) [Flat Floor] In order to prevent a fall accident, Doorway of the bathroom has been adopted by a flat floor that have lost a step (same specifications) ![Bathing-wash room. [Three-sided mirror back cabinet] Set up a convenient linen warehouse for storage of vanity and towels with a triple mirror on the wall full. Three-sided mirror back storage You can organize and clean such as cosmetics and grooming supplies. Vanity counter, Feeling of luxury artificial marble bowl-integrated. Hotel-like space, Until the feeling seems to me furnished clean (same specifications)](/images/osaka/osakashiminato/9b0312e07.jpg) [Three-sided mirror back cabinet] Set up a convenient linen warehouse for storage of vanity and towels with a triple mirror on the wall full. Three-sided mirror back storage You can organize and clean such as cosmetics and grooming supplies. Vanity counter, Feeling of luxury artificial marble bowl-integrated. Hotel-like space, Until the feeling seems to me furnished clean (same specifications) ![Bathing-wash room. [Counter-integrated basin bowl] High-quality artificial marble basin bowl. Care because there is no seam between the counter and the bowl is easy (same specifications)](/images/osaka/osakashiminato/9b0312e04.jpg) [Counter-integrated basin bowl] High-quality artificial marble basin bowl. Care because there is no seam between the counter and the bowl is easy (same specifications) ![Bathing-wash room. [Telescopic single lever mixing faucet] Adjustment of the temperature of the hot water is also one-touch. Stretch hose, Care is easy to water faucet has been adopted (same specifications)](/images/osaka/osakashiminato/9b0312e03.jpg) [Telescopic single lever mixing faucet] Adjustment of the temperature of the hot water is also one-touch. Stretch hose, Care is easy to water faucet has been adopted (same specifications) Balcony ・ terrace ・ Private garden![balcony ・ terrace ・ Private garden. [balcony] Balcony space of the room has been reserved, It spreads life of style, such as gardening. In securely faucets and electric waterproof outlet where the product can be used which can be used to watering flowers, It has also been installed clothes drying place hardware ( ※ )](/images/osaka/osakashiminato/9b0312e17.jpg) [balcony] Balcony space of the room has been reserved, It spreads life of style, such as gardening. In securely faucets and electric waterproof outlet where the product can be used which can be used to watering flowers, It has also been installed clothes drying place hardware ( ※ ) Interior![Interior. [Study] Adopted study that can be used for various applications as a room. It can be used as a personal computer room and housekeeping room ※ Some optional specifications (paid) will include ( ※ )](/images/osaka/osakashiminato/9b0312e18.jpg) [Study] Adopted study that can be used for various applications as a room. It can be used as a personal computer room and housekeeping room ※ Some optional specifications (paid) will include ( ※ ) Other![Other. [Gas hot water floor heating "nook"] Difficult to dry without dirty air, Comfortable gas hot water floor heating has been installed (same specifications)](/images/osaka/osakashiminato/9b0312e20.jpg) [Gas hot water floor heating "nook"] Difficult to dry without dirty air, Comfortable gas hot water floor heating has been installed (same specifications) ![Other. [Auto light with motion sensors] Automatically lights up when the unit detects a comings and goings of people ・ Auto lights have been installed to the off (same specifications)](/images/osaka/osakashiminato/9b0312e05.jpg) [Auto light with motion sensors] Automatically lights up when the unit detects a comings and goings of people ・ Auto lights have been installed to the off (same specifications) Pet![Pet. [Pet foot washing place] So that for a walk way home put into the room and wash the pet's feet, Installing a pet foot washing place on site. You can go out with confidence even on rainy days (an example of a frog pets)](/images/osaka/osakashiminato/9b0312f03.jpg) [Pet foot washing place] So that for a walk way home put into the room and wash the pet's feet, Installing a pet foot washing place on site. You can go out with confidence even on rainy days (an example of a frog pets) Security![Security. [24-hour security system] Of course, fire and emergency communication in the dwelling unit, Abnormal 24-hour remote monitoring of the common areas. It is automatically reported to the Osaka Gas Security Service Co., Ltd. at the time of occurrence of the abnormal state, You respond quickly (conceptual diagram)](/images/osaka/osakashiminato/9b0312f14.gif) [24-hour security system] Of course, fire and emergency communication in the dwelling unit, Abnormal 24-hour remote monitoring of the common areas. It is automatically reported to the Osaka Gas Security Service Co., Ltd. at the time of occurrence of the abnormal state, You respond quickly (conceptual diagram) ![Security. [Auto-lock system] If residents can smoothly enter and exit only holding the dwelling unit key in the operation panel, Visitors, In auto-lock system that residents can not enter to be unlocked from the check the face on the monitor, Crime prevention has increased (conceptual diagram)](/images/osaka/osakashiminato/9b0312f15.gif) [Auto-lock system] If residents can smoothly enter and exit only holding the dwelling unit key in the operation panel, Visitors, In auto-lock system that residents can not enter to be unlocked from the check the face on the monitor, Crime prevention has increased (conceptual diagram) ![Security. [Security sensors] The opening of the entrance door, and each room is, Security sensors have been installed to report the opening and closing of the illegal door and windows ※ Surface lattice with window, Except FIX window (same specifications)](/images/osaka/osakashiminato/9b0312f02.jpg) [Security sensors] The opening of the entrance door, and each room is, Security sensors have been installed to report the opening and closing of the illegal door and windows ※ Surface lattice with window, Except FIX window (same specifications) ![Security. [Phosphorescent security thumb] Adopted a crime prevention thumb as incorrect tablet measures of turning the thumb-turn in the entrance door. Since the center are using a phosphorescent resin, Thumb turn of the state can also be found in the night. Adopted dead bolt with sickle make it difficult to pry due to further bar. Crime prevention has increased (same specifications)](/images/osaka/osakashiminato/9b0312f01.jpg) [Phosphorescent security thumb] Adopted a crime prevention thumb as incorrect tablet measures of turning the thumb-turn in the entrance door. Since the center are using a phosphorescent resin, Thumb turn of the state can also be found in the night. Adopted dead bolt with sickle make it difficult to pry due to further bar. Crime prevention has increased (same specifications) Features of the building![Features of the building. [entrance] Rendering](/images/osaka/osakashiminato/9b0312f17.jpg) [entrance] Rendering ![Features of the building. [Entrance hall] Rendering](/images/osaka/osakashiminato/9b0312f19.jpg) [Entrance hall] Rendering ![Features of the building. [Location] The south has become a low-rise single-family area, Lighting and ventilation by a dwelling zone and the second floor or higher, And sense of openness will be achieved (rich illustration)](/images/osaka/osakashiminato/9b0312f06.gif) [Location] The south has become a low-rise single-family area, Lighting and ventilation by a dwelling zone and the second floor or higher, And sense of openness will be achieved (rich illustration) ![Features of the building. [Land Plan] Taking advantage of the site conditions that the two-way contact road corner lot, Zenteiminami direction, 1 fine living of all 48 House that began to draw while ensuring the comfort and privacy of the floor 4 House will realize (site layout)](/images/osaka/osakashiminato/9b0312f11.gif) [Land Plan] Taking advantage of the site conditions that the two-way contact road corner lot, Zenteiminami direction, 1 fine living of all 48 House that began to draw while ensuring the comfort and privacy of the floor 4 House will realize (site layout) Earthquake ・ Disaster-prevention measures![earthquake ・ Disaster-prevention measures. [Seismic slit] To, such as when a large earthquake occurs, To reduce the influence of the major structures force is applied to the entire wall surface, Seismic slit is provided to the non-load-bearing wall (conceptual diagram)](/images/osaka/osakashiminato/9b0312f05.gif) [Seismic slit] To, such as when a large earthquake occurs, To reduce the influence of the major structures force is applied to the entire wall surface, Seismic slit is provided to the non-load-bearing wall (conceptual diagram) ![earthquake ・ Disaster-prevention measures. [Entrance door with TaiShinwaku] A slit (gap) is provided between the door frame and the front door, Absorb the load of the entire entrance door to take during an earthquake ・ Adopted Tai Sin entrance door with frame for relaxation. It corresponds to the confinement of the time of the earthquake (conceptual diagram)](/images/osaka/osakashiminato/9b0312f10.gif) [Entrance door with TaiShinwaku] A slit (gap) is provided between the door frame and the front door, Absorb the load of the entire entrance door to take during an earthquake ・ Adopted Tai Sin entrance door with frame for relaxation. It corresponds to the confinement of the time of the earthquake (conceptual diagram) Building structure![Building structure. [Substructure] Kui径 with high support force (拡底 diameter) about 1.5m ~ 2.6m total of 14 present a cast-in-place concrete pile of (拡底 including), By implanting to a depth of ground about 34.5m with a strong ground, You support firmly on the building (conceptual diagram)](/images/osaka/osakashiminato/9b0312f07.gif) [Substructure] Kui径 with high support force (拡底 diameter) about 1.5m ~ 2.6m total of 14 present a cast-in-place concrete pile of (拡底 including), By implanting to a depth of ground about 34.5m with a strong ground, You support firmly on the building (conceptual diagram) ![Building structure. [24-hour breeze ventilation system] Adopt a bathroom heating dryer with a 24-hour ventilation function. Incorporating the fresh air from the air supply port of each room, Such as a wash room dirty air and moisture ・ toilet ・ Force intake and exhaust to the outside from, such as bathroom. It maintains the integrity of the indoor air environment to clean (conceptual diagram)](/images/osaka/osakashiminato/9b0312f16.gif) [24-hour breeze ventilation system] Adopt a bathroom heating dryer with a 24-hour ventilation function. Incorporating the fresh air from the air supply port of each room, Such as a wash room dirty air and moisture ・ toilet ・ Force intake and exhaust to the outside from, such as bathroom. It maintains the integrity of the indoor air environment to clean (conceptual diagram) ![Building structure. [Full-flat design] Dwelling units within adopts full-flat design with no floor step. The living room is, of course, It is devised, such as the step is easy to get around water, Eliminate the floor level difference between the corridor. Prevent tripping accident in the dwelling unit, To all generations will deliver the living ease and peace of mind (conceptual diagram)](/images/osaka/osakashiminato/9b0312f13.gif) [Full-flat design] Dwelling units within adopts full-flat design with no floor step. The living room is, of course, It is devised, such as the step is easy to get around water, Eliminate the floor level difference between the corridor. Prevent tripping accident in the dwelling unit, To all generations will deliver the living ease and peace of mind (conceptual diagram) ![Building structure. [Insulation specification] Subjected to a thermal insulation material under the outer wall and the top floor ceiling slabs and on the lowest floor slab, To achieve a high thermal insulation effect (conceptual diagram)](/images/osaka/osakashiminato/9b0312f08.gif) [Insulation specification] Subjected to a thermal insulation material under the outer wall and the top floor ceiling slabs and on the lowest floor slab, To achieve a high thermal insulation effect (conceptual diagram) ![Building structure. [Osaka City building environmental performance display system] In building a comprehensive environment plan that building owners to submit to Osaka, We evaluated at each five levels a comprehensive evaluation of the environmental performance of buildings by the effort degree and CASBEE for three key items that Osaka stipulated](/images/osaka/osakashiminato/9b0312f20.gif) [Osaka City building environmental performance display system] In building a comprehensive environment plan that building owners to submit to Osaka, We evaluated at each five levels a comprehensive evaluation of the environmental performance of buildings by the effort degree and CASBEE for three key items that Osaka stipulated Other![Other. [Soundproof aluminum sash T-2 (30 grade)] Aluminum sash and sash T-2 with excellent soundproofing performance to suppress the sound from the outside (30 grade), Soundproof effect has increased ※ Except for some. East is T-3 grade (conceptual diagram)](/images/osaka/osakashiminato/9b0312f04.gif) [Soundproof aluminum sash T-2 (30 grade)] Aluminum sash and sash T-2 with excellent soundproofing performance to suppress the sound from the outside (30 grade), Soundproof effect has increased ※ Except for some. East is T-3 grade (conceptual diagram) ![Other. [Double-glazing] Multi-layer glass sealing the air in the interior of the hollow layer in a dry state in the two glass. High thermal insulation effect, Cooling and heating efficiency is also up. To reduce the unpleasant condensation that occurs on the indoor side glass surface of the winter, To suppress the occurrence of mold ※ Bathroom window except (conceptual diagram)](/images/osaka/osakashiminato/9b0312f12.gif) [Double-glazing] Multi-layer glass sealing the air in the interior of the hollow layer in a dry state in the two glass. High thermal insulation effect, Cooling and heating efficiency is also up. To reduce the unpleasant condensation that occurs on the indoor side glass surface of the winter, To suppress the occurrence of mold ※ Bathroom window except (conceptual diagram) ![Other. [Cycle port] Providing a planar-type cycle port of wide loose size. Put free to a plurality of bicycle between a population of about 1m × in the compartment of the depth of about 2m. Easy out is, You can also easily bicycle children ※ There are certain conditions (conceptual diagram)](/images/osaka/osakashiminato/9b0312f09.gif) [Cycle port] Providing a planar-type cycle port of wide loose size. Put free to a plurality of bicycle between a population of about 1m × in the compartment of the depth of about 2m. Easy out is, You can also easily bicycle children ※ There are certain conditions (conceptual diagram) Surrounding environment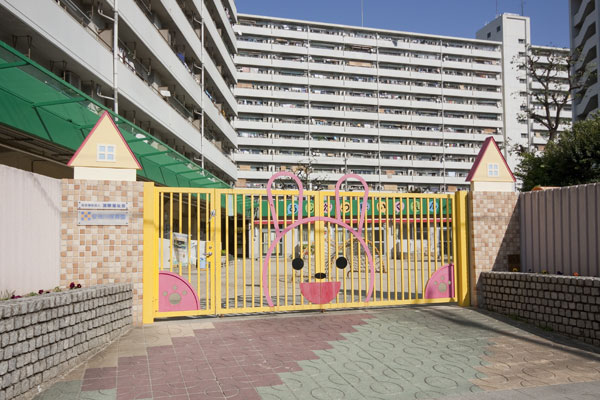 Ajigawa nursery (6-minute walk ・ About 460m) 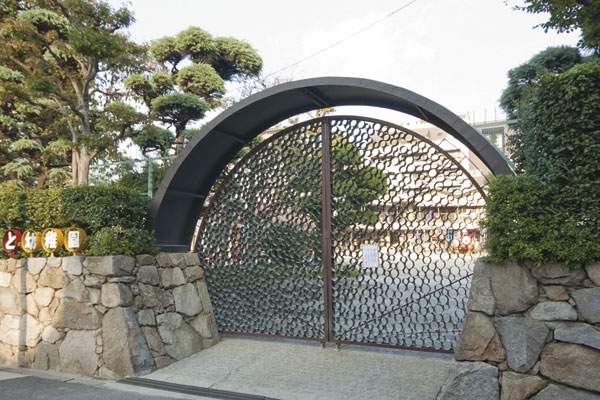 Minato kindergarten (walk 16 minutes ・ About 1280m) 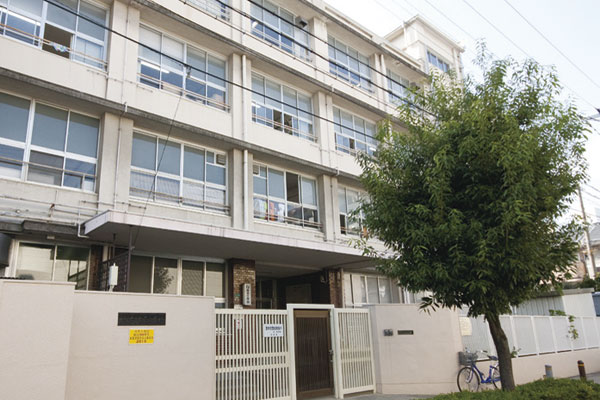 Municipal Benten elementary school (a 10-minute walk ・ About 770m) 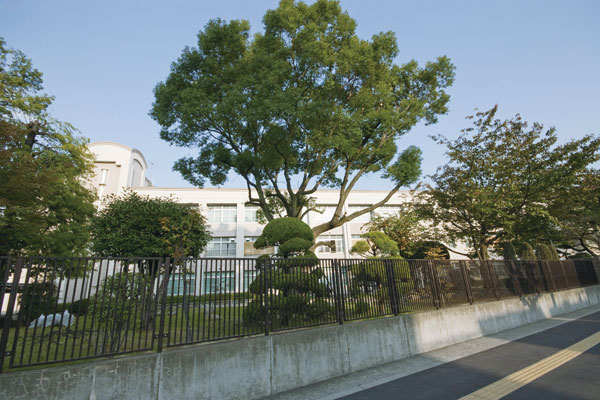 Municipal Ichioka junior high school (a 10-minute walk ・ About 730m) 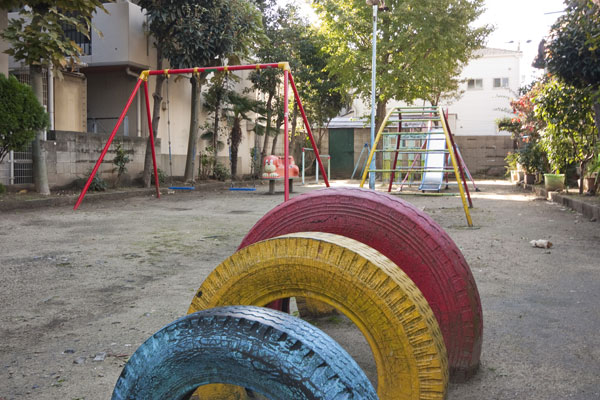 Ajigawa children's park (a 1-minute walk ・ About 30m) 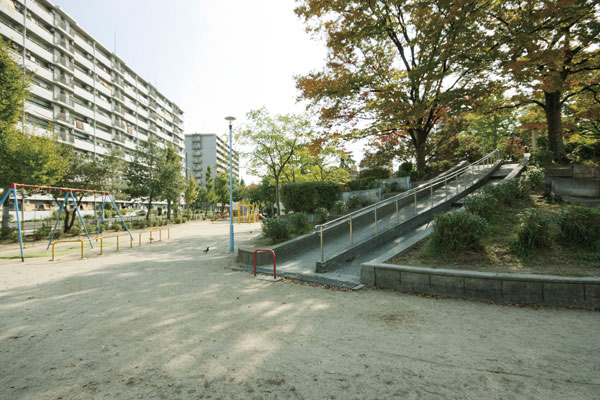 Namiyoke park (2 minutes walk ・ About 110m) 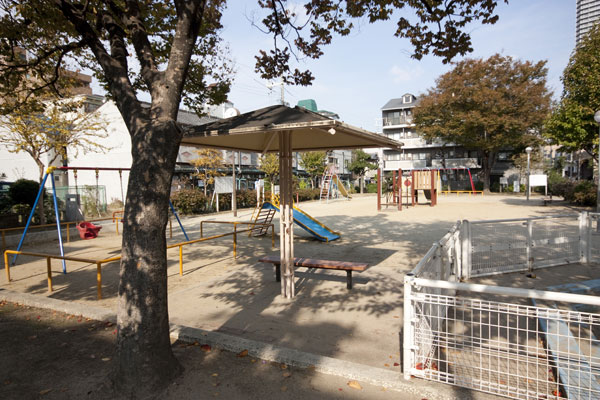 Benten Nishi (a 10-minute walk ・ About 780m) 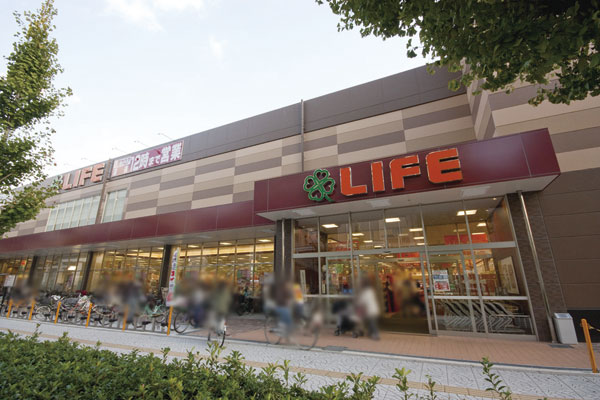 Life Bentencho (a 10-minute walk ・ About 730m) 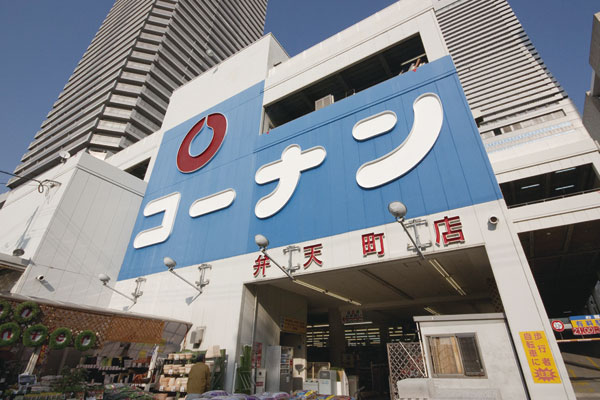 Home improvement Konan Bentencho shop (an 8-minute walk ・ About 600m) 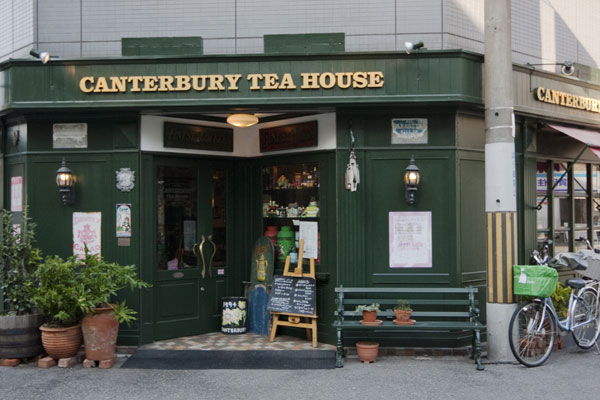 Canterbury Tea House (a 5-minute walk ・ About 380m) 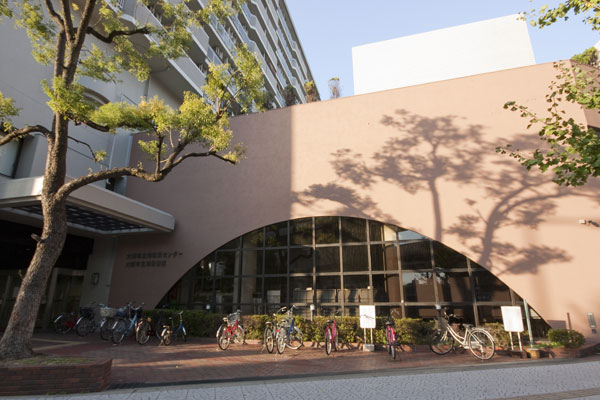 Osaka Municipal Port Ward Community Center / Library (walk 11 minutes ・ About 840m) 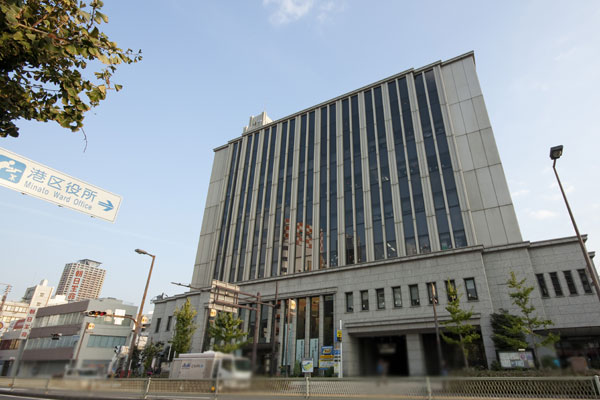 Osaka Minatokuyakusho (walk 17 minutes ・ About 1300m) 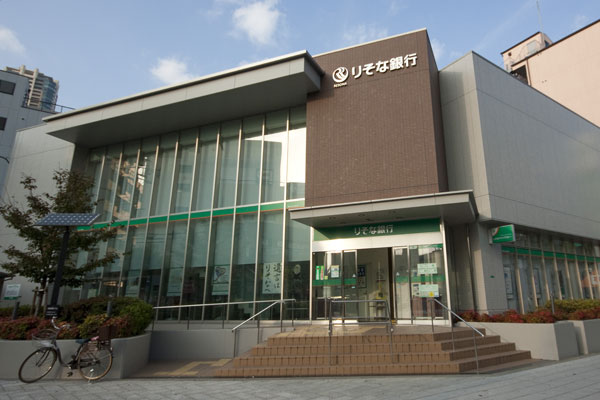 Resona Bank Ichioka Branch (13 mins ・ About 1300m) 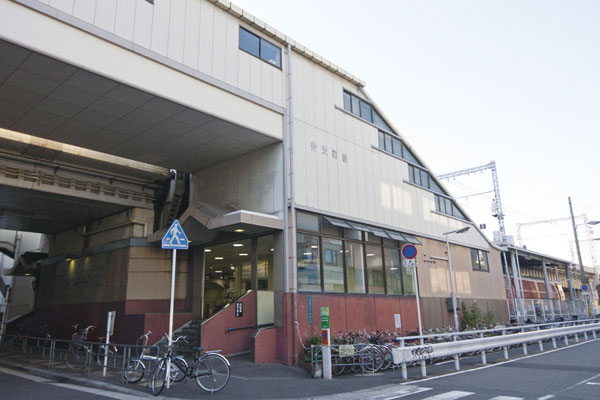 JR Osaka Loop Line "Bentencho" station (a 5-minute walk ・ About 380m) 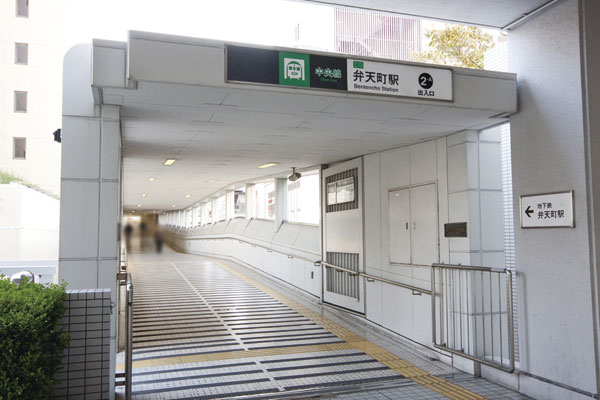 Subway Chuo Line "Bentencho" station (7 minutes walk ・ About 560m)  Modern Transportation Museum (6-minute walk ・ About 410m) Floor: 3LDK, the area occupied: 70.4 sq m, Price: 32,640,000 yen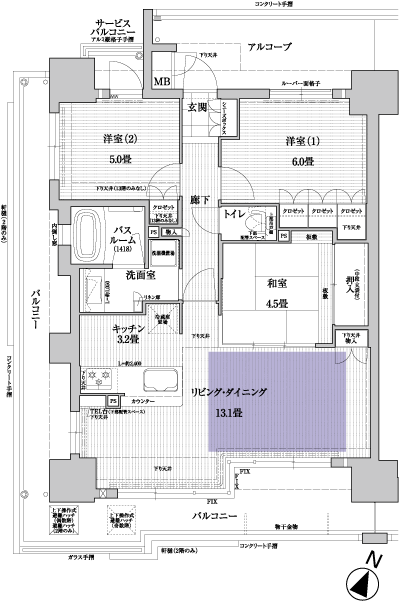 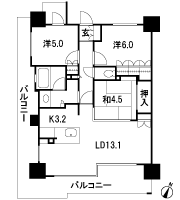 Floor: 3LDK, occupied area: 64.75 sq m, Price: 29,780,000 yen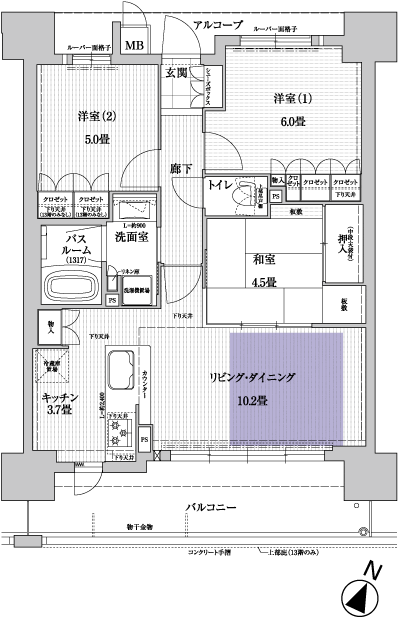 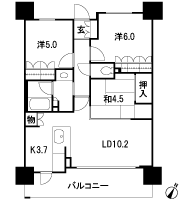 Floor: 3LDK, occupied area: 56.57 sq m, Price: 26,010,000 yen ・ 27,440,000 yen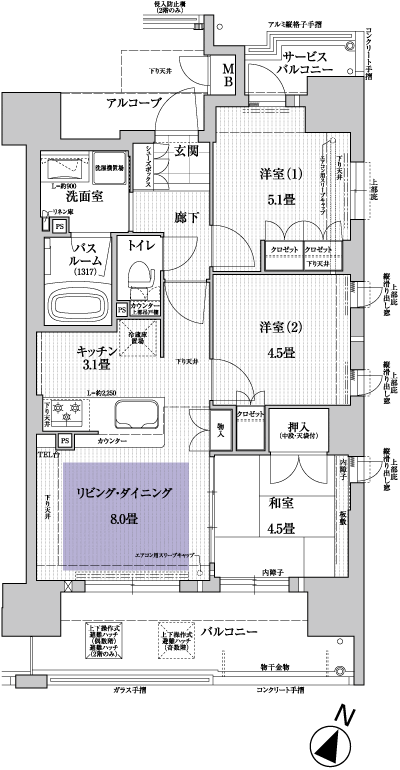 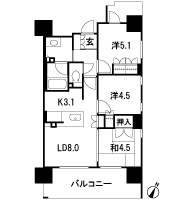 Floor: 2LDK + DEN, the area occupied: 70.4 sq m, Price: 32,640,000 yen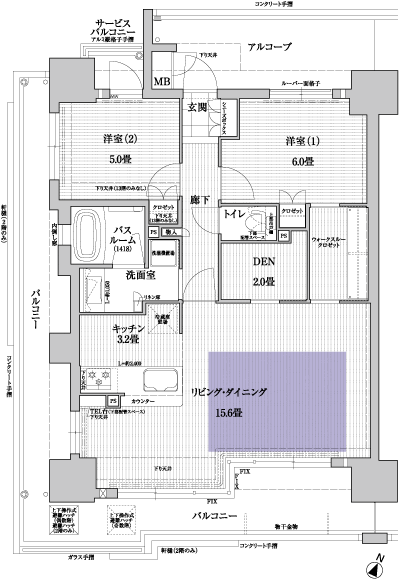 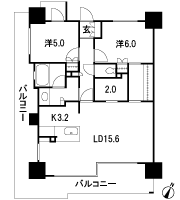 Floor: 2LDK, occupied area: 64.75 sq m, Price: 29,780,000 yen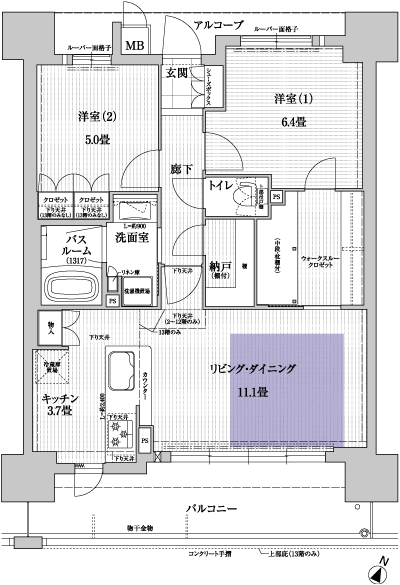 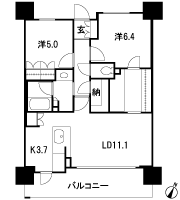 Floor: 2LDK, occupied area: 56.57 sq m, Price: 26,010,000 yen ・ 27,440,000 yen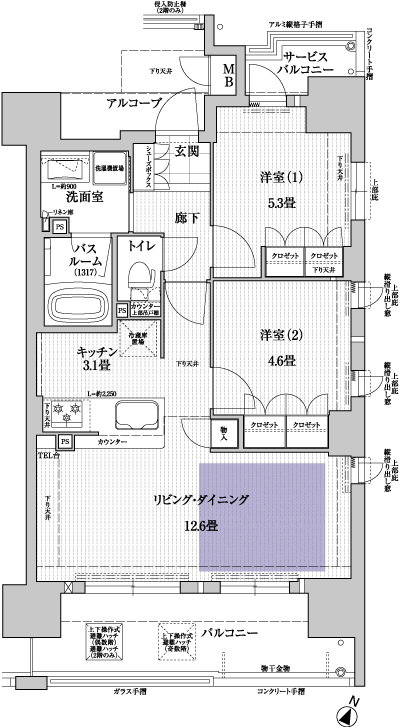 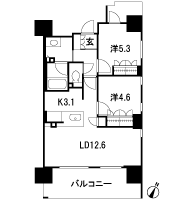 Location | |||||||||||||||||||||||||||||||||||||||||||||||||||||||||||||||||||||||||||||||||||||||||||||||||||||||||||||||