Investing in Japanese real estate
2014November
23.4 million yen ~ 37,300,000 yen, 2LDK ~ 4LDK, 58.02 sq m ~ 90 sq m
New Apartments » Kansai » Osaka prefecture » Minato-ku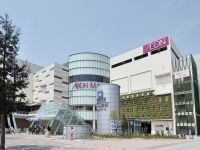 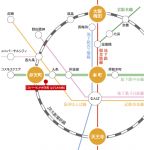
Building structure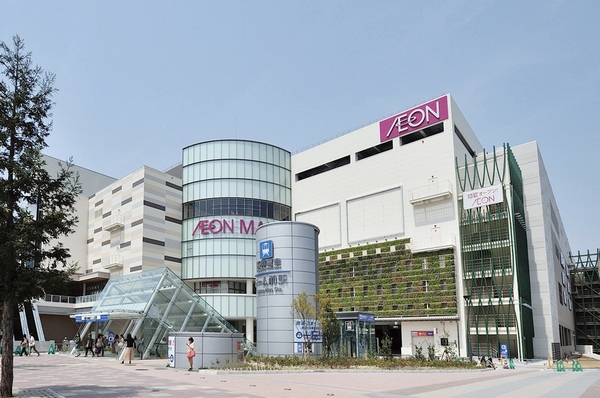 Aeon Mall Osaka Dome City: bicycle about 5 minutes (about 1340m). In addition to ion, fashion ・ Goods ・ Gourmet & Food ・ Services of various specialty store, ATM, Clinic, etc., It is equipped with most things 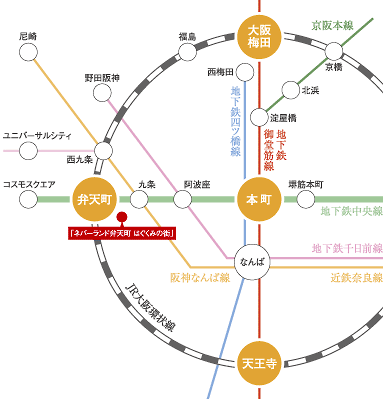 Traffic view 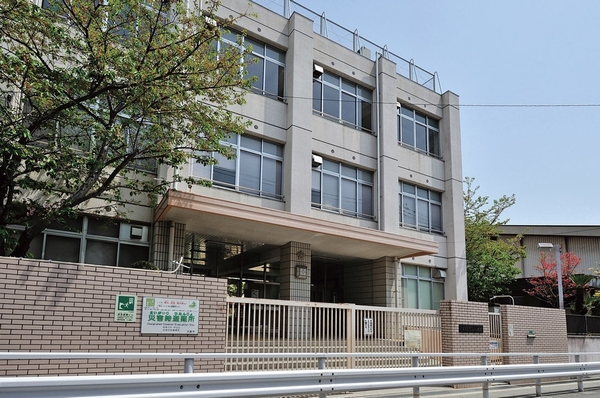 Municipal Ichioka Elementary School: 5-minute walk (about 330m ・ Photo). Besides, Minato kindergarten: 5 minutes' walk (about 400m), Kids World HARUKA nursery: an 8-minute walk (about 590m), Municipal Ichioka Junior High School: 9 minute walk (about 690m) 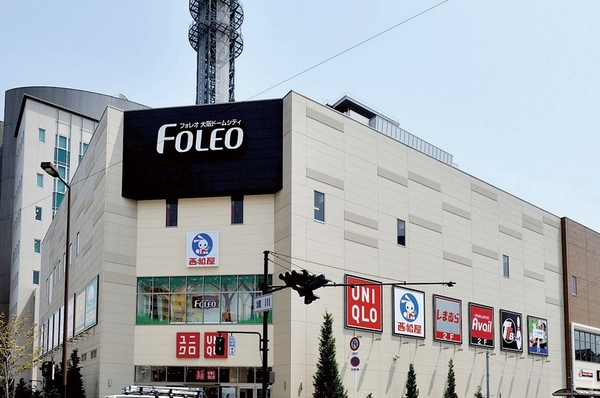 Foreo Osaka Dome City: 14 mins (about 1100m). Fashion (UNIQLO, Nishimatsuya, Shimamura other), Gourmet (surprised Donkey, Saizeria other), service ・ Amusement (bowling alley, Sports club, Photo studio, etc.) is gathered 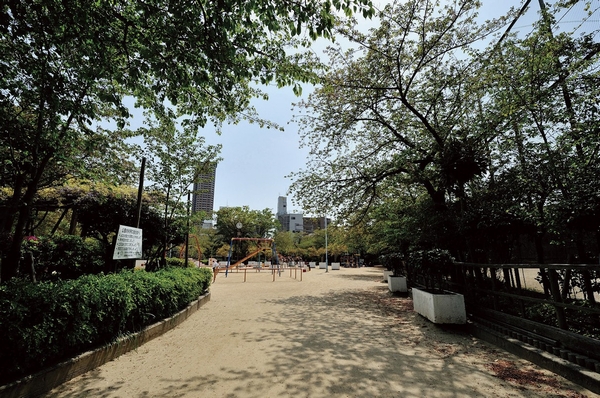 Ichiokamoto the town park: a 6-minute walk (about 410m ・ Photo), Baseball Square ・ There is also a playground equipment of small children. Besides, Isoji Central Park: also a large park, such as walking 11 minutes (about 830m) 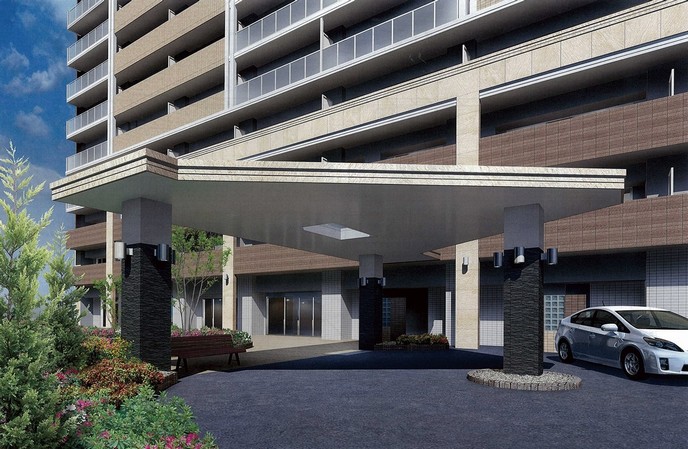 You can also getting on and off smoothly when the driveway of along with the day and children Rendering rain 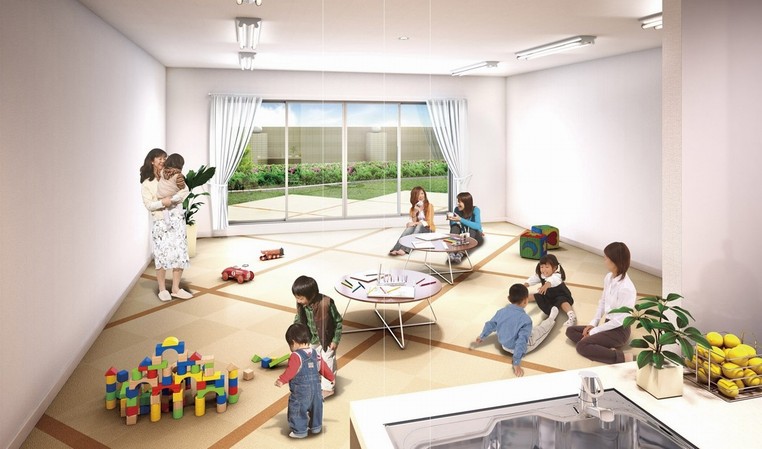 Also you can play with peace of mind the day of the Children's Room Rendering rain 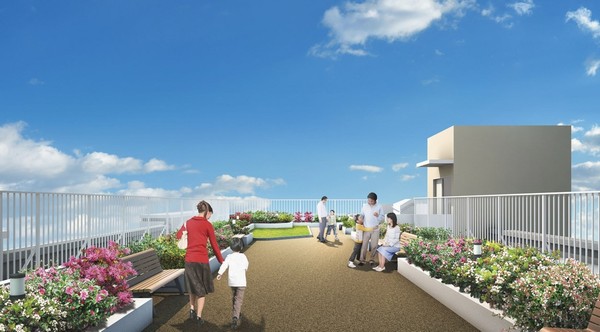 Everyone's oasis rooftop garden Rendering, It will be the exchange of place 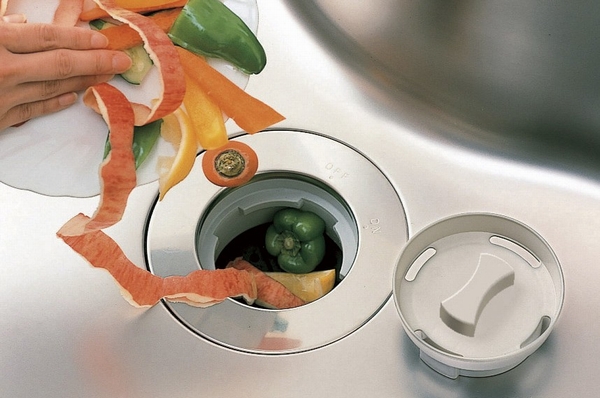 Milling processing the disposer garbage, Always a clean kitchen (with photo 4 points same specifications) 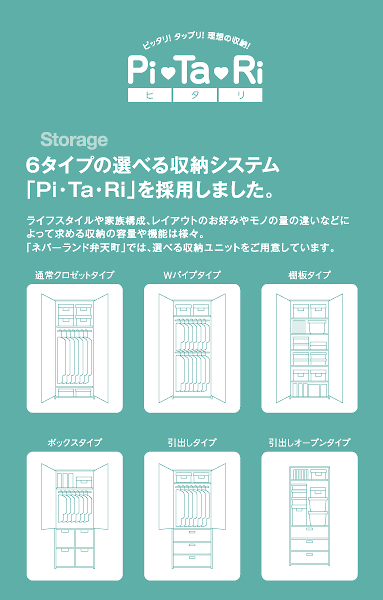 There is free of charge and paid by the choice of storage system diagram type. Application deadline Yes 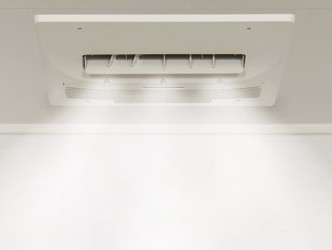 Feel free to enjoy the sauna in the mist sauna function with bathroom heating dryer "mist Kawakku" home 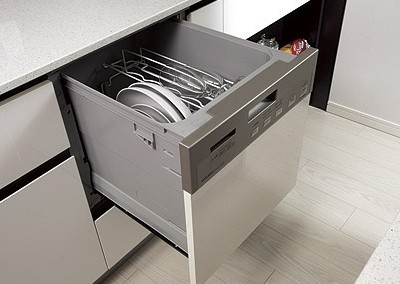 Dish washing and drying machine easy cleanup, Smooth pull-out and out of tableware 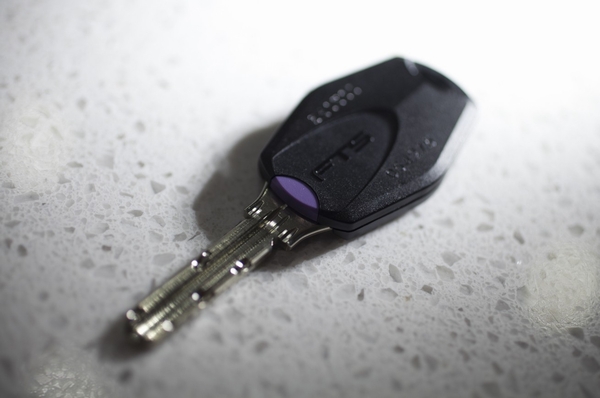 Unlock the lock on the only close a non-contact key. Also opened easier when a lot of luggage 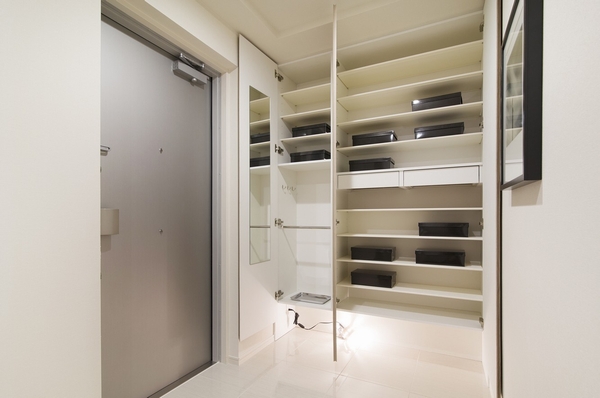 Large shoe box in the foyer. According to the things that houses efficiently change is movable shelf formula, Boots can also be neat storage, etc. 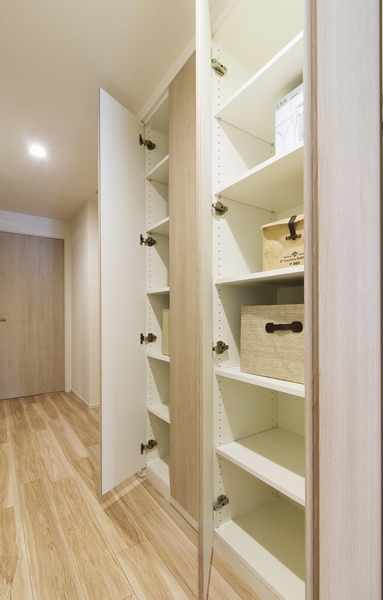 Established a wide corridor products entering the four door. Equipment to be used in the family, magazine, Cleaning tool, Such as electrical products, It fits plenty 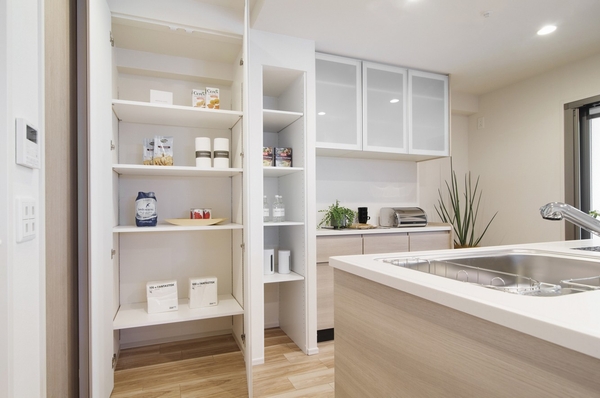 Things input and a movable shelf of the kitchen. Stock food ・ Dinnerware ・ Electric cooker other, You can get all kinds of things fit into the beautiful 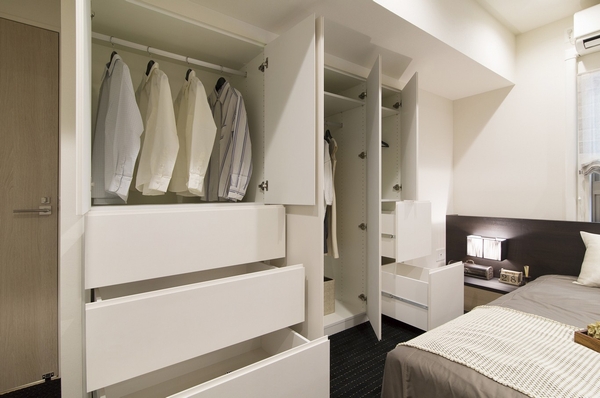 Wide system storage of Western-style (1). By storage system which can be chosen according to the things which houses, To achieve an accommodation perfect for the living room 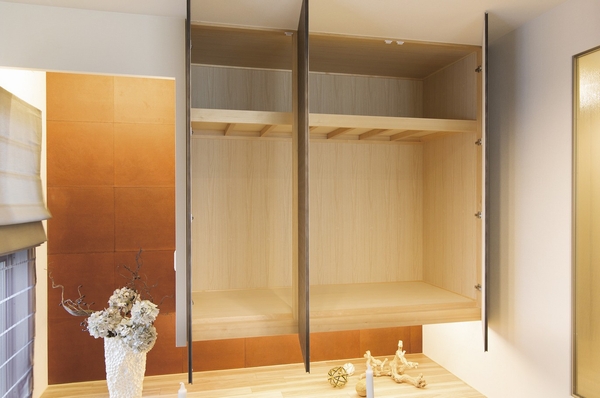 Installing a large capacity of hanging closet in modern Japanese-style room. Large seasonal supplies can also be comfortably accommodated 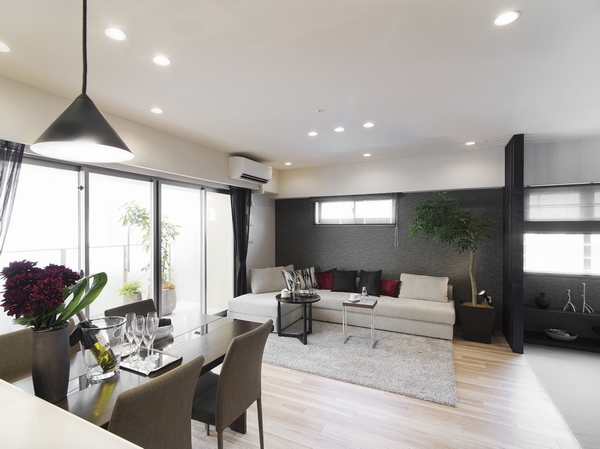 All houses southeast, Wide opening in the south-facing, The two-sided lighting, Refreshing breeze through and plenty of sunshine, Comfortable living ・ dining. Family is relaxed and welcoming spacious space 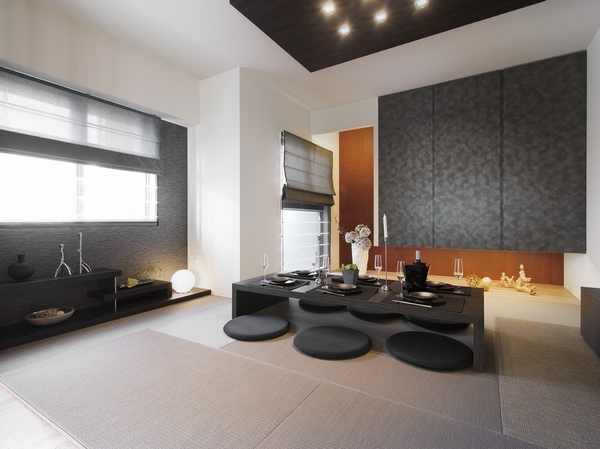 living ・ Dining Tsuzukiai, Hobby room, Drawing room, etc., Handy Japanese-style room in use in flexible to match the life scene. Nice calm atmosphere and modern interiors 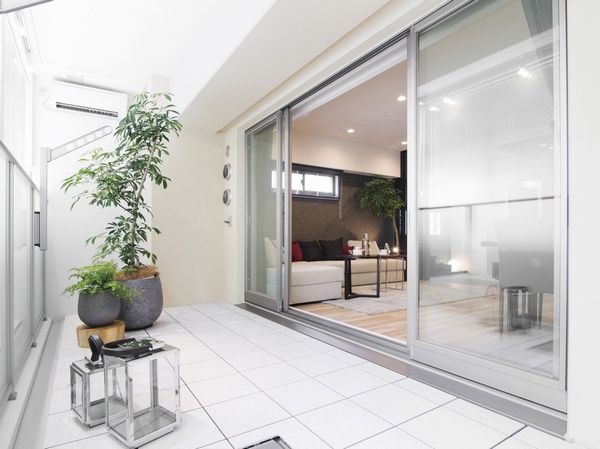 Depth of about 1.9m and a large balcony, Produce a spread as a space of LD and the bout. You can also enjoy as outdoor living sensation 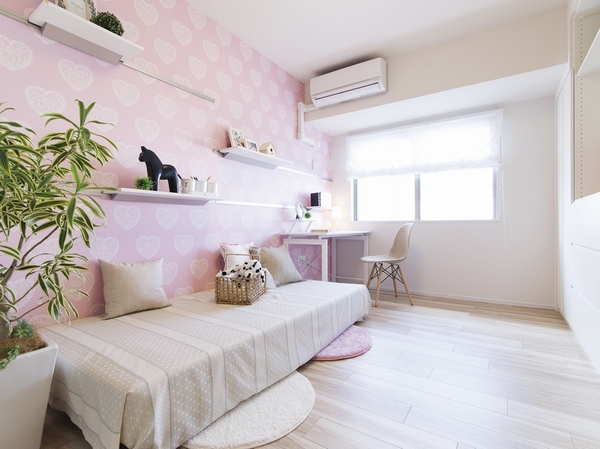 Children's room, DEN, etc., Versatile according to the family structure and lifestyle Western-style (2). Corner pillar type is not out, The adoption of the sliding door, Easy to furniture placement, Room space is also spacious 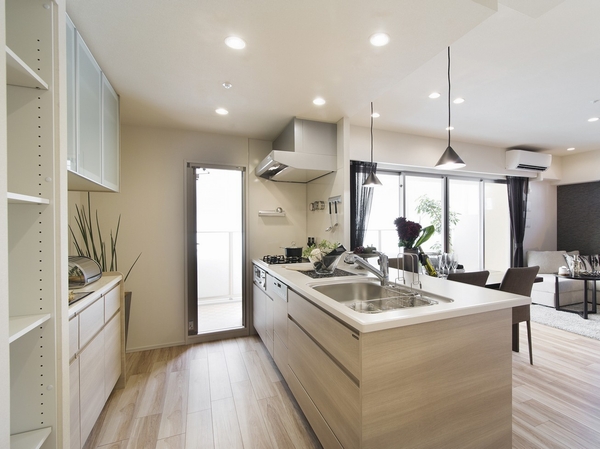 While handed an eye on the LD, Large kitchen that can be dishes. With back door to the balcony, Functional flow line that can enter and leave even to wash room. Brightly, Airy, You Hakadori also housework 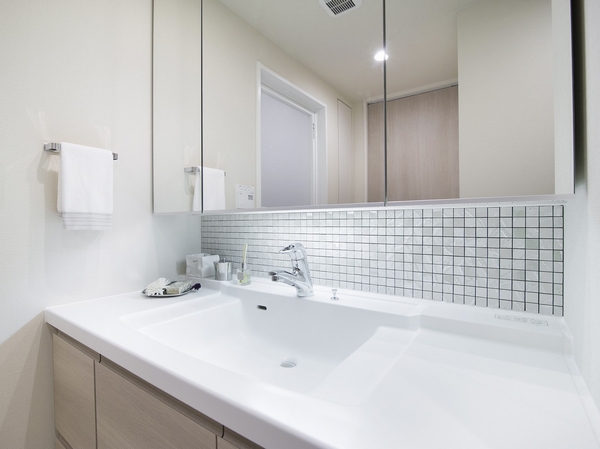 Vanity of beautiful design is wide size, Housing wealth, It is a functional specification. It installed two of linen vault to wash room, detergent ・ Towels also fit into the beautiful 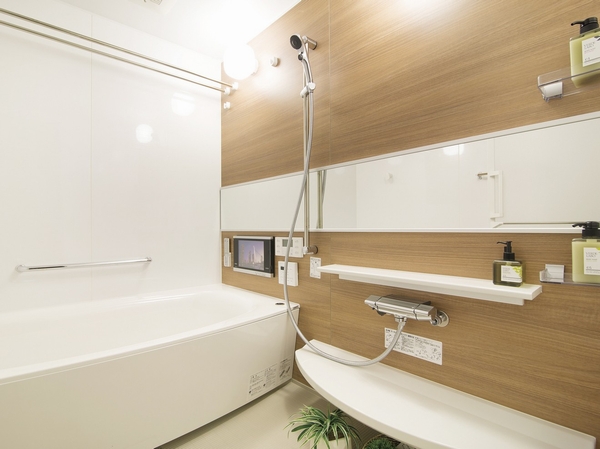 Directions to the model room (a word from the person in charge)  Subway Chuo Line "Bentencho" station Exit 6 than in the south, Across the harbor through to the south, Straight Japanese "sushi and a half" store of the east side of the north and south of the road to the south. Ichioka the south side of the brewery Journey to the Center of the Earth. Car navigation systems Address: Osaka City Minato-ku, Minamiichioka 3-6-28 Living![Living. [living ・ dining] All houses southeast, Wide opening in the south-facing, The two-sided lighting, Refreshing breeze through and plenty of sunshine, Comfortable living ・ dining. Family is relaxed and intimate spacious space (A type menu plan model room ※ Application deadline Yes, Including some paid)](/images/osaka/osakashiminato/acd1c0e01.jpg) [living ・ dining] All houses southeast, Wide opening in the south-facing, The two-sided lighting, Refreshing breeze through and plenty of sunshine, Comfortable living ・ dining. Family is relaxed and intimate spacious space (A type menu plan model room ※ Application deadline Yes, Including some paid) ![Living. [Center open sash] living ・ It established a center open sash to realize a large opening in the dining. It increases the sense of unity with the balcony, Brightly, Guests can indulge in a relaxed living ( ※ A ・ H type. Same specifications)](/images/osaka/osakashiminato/acd1c0e02.jpg) [Center open sash] living ・ It established a center open sash to realize a large opening in the dining. It increases the sense of unity with the balcony, Brightly, Guests can indulge in a relaxed living ( ※ A ・ H type. Same specifications) ![Living. [Gas hot water floor heating "nook"] Gas hot water floor heating to achieve a pleasant warmth of Zukansokunetsu adopt a "nook". Wind also less likely to happen to wind up the dust, Keep a comfortable indoor environment (same specifications)](/images/osaka/osakashiminato/acd1c0e03.jpg) [Gas hot water floor heating "nook"] Gas hot water floor heating to achieve a pleasant warmth of Zukansokunetsu adopt a "nook". Wind also less likely to happen to wind up the dust, Keep a comfortable indoor environment (same specifications) Kitchen![Kitchen. [kitchen] While handed an eye on the LD, Large kitchen that can be dishes. With back door to the balcony, Functional flow line that can enter and leave even to wash room. Brightly, Airy, Housework also Hakadori (A type menu plan model room ※ )](/images/osaka/osakashiminato/acd1c0e04.jpg) [kitchen] While handed an eye on the LD, Large kitchen that can be dishes. With back door to the balcony, Functional flow line that can enter and leave even to wash room. Brightly, Airy, Housework also Hakadori (A type menu plan model room ※ ) ![Kitchen. [disposer] In the system to flow crushing the garbage decomposes processing with the power of biotechnology to sewer, To eliminate the unpleasant dirt and odor (same specifications)](/images/osaka/osakashiminato/acd1c0e05.jpg) [disposer] In the system to flow crushing the garbage decomposes processing with the power of biotechnology to sewer, To eliminate the unpleasant dirt and odor (same specifications) ![Kitchen. [Pearl Crystal stove] Care easy pearl crystal stove, Safety features with Si sensors in all mouth. Anhydrous is a one-sided grill (same specifications)](/images/osaka/osakashiminato/acd1c0e06.jpg) [Pearl Crystal stove] Care easy pearl crystal stove, Safety features with Si sensors in all mouth. Anhydrous is a one-sided grill (same specifications) ![Kitchen. [Water purifier mixing faucet with integrated shower] Adopting the hot and cold water mixing faucet of the shower switching type of built-in water purifier is attached. Even during the cooking you can use easy to clean water purification (same specifications)](/images/osaka/osakashiminato/acd1c0e07.jpg) [Water purifier mixing faucet with integrated shower] Adopting the hot and cold water mixing faucet of the shower switching type of built-in water purifier is attached. Even during the cooking you can use easy to clean water purification (same specifications) ![Kitchen. [Dish washing and drying machine] Washing ・ Drying ・ Leave it up to eradication. About 5 servings of dishes to wash at a time, Room is born after a meal of moments (same specifications)](/images/osaka/osakashiminato/acd1c0e08.jpg) [Dish washing and drying machine] Washing ・ Drying ・ Leave it up to eradication. About 5 servings of dishes to wash at a time, Room is born after a meal of moments (same specifications) ![Kitchen. [Slide with storage silent rail] Close to quiet even vigorously closed, Hetihi manufactured by silent-less tem rail is equipped with (same specifications)](/images/osaka/osakashiminato/acd1c0e09.jpg) [Slide with storage silent rail] Close to quiet even vigorously closed, Hetihi manufactured by silent-less tem rail is equipped with (same specifications) Bathing-wash room![Bathing-wash room. [bathroom] Bathroom of 1620 size, which can be loose and bathing in with their children. Suppressing the reheating, Adopt a warm bath also in energy saving, Effective mist sauna to beauty and refresh you can enjoy (A type menu plan model room ※ )](/images/osaka/osakashiminato/acd1c0e10.jpg) [bathroom] Bathroom of 1620 size, which can be loose and bathing in with their children. Suppressing the reheating, Adopt a warm bath also in energy saving, Effective mist sauna to beauty and refresh you can enjoy (A type menu plan model room ※ ) ![Bathing-wash room. [Mist sauna function with gas hot water bathroom heating dryer "mist Kawakku"] heating ・ Drying ・ In addition to the cool breeze function, My home Este is standard equipped with a feel free to enjoy the mist sauna function of heating dryer. Beauty ・ You can expect health glad effect (same specifications)](/images/osaka/osakashiminato/acd1c0e11.jpg) [Mist sauna function with gas hot water bathroom heating dryer "mist Kawakku"] heating ・ Drying ・ In addition to the cool breeze function, My home Este is standard equipped with a feel free to enjoy the mist sauna function of heating dryer. Beauty ・ You can expect health glad effect (same specifications) ![Bathing-wash room. [Warm bath] Adopt a warm tub re-boiled is to reduce. In the tub and the lid using a foam polystyrene insulation, It exhibits a high thermal effect. It reduces the reheating times, Savings in utility costs can be expected (conceptual diagram)](/images/osaka/osakashiminato/acd1c0e12.jpg) [Warm bath] Adopt a warm tub re-boiled is to reduce. In the tub and the lid using a foam polystyrene insulation, It exhibits a high thermal effect. It reduces the reheating times, Savings in utility costs can be expected (conceptual diagram) ![Bathing-wash room. [bathroom] Vanity of beautiful design is wide size, Housing wealth, It is a functional specification. It installed two of linen vault to wash room, detergent ・ Towels also fit into the beautiful (A type menu plan model room ※ )](/images/osaka/osakashiminato/acd1c0e13.jpg) [bathroom] Vanity of beautiful design is wide size, Housing wealth, It is a functional specification. It installed two of linen vault to wash room, detergent ・ Towels also fit into the beautiful (A type menu plan model room ※ ) ![Bathing-wash room. [Bowl-integrated counter] Adopt the artificial marble counter top of your easy-care bowl integrated. It is a stylish square design (same specifications)](/images/osaka/osakashiminato/acd1c0e14.jpg) [Bowl-integrated counter] Adopt the artificial marble counter top of your easy-care bowl integrated. It is a stylish square design (same specifications) ![Bathing-wash room. [Three-sided mirror vanity] Kagamiura with storage that can accommodate the cosmetics and vanity. It is convenient to be taken out with the whip when needed (same specifications)](/images/osaka/osakashiminato/acd1c0e15.jpg) [Three-sided mirror vanity] Kagamiura with storage that can accommodate the cosmetics and vanity. It is convenient to be taken out with the whip when needed (same specifications) Balcony ・ terrace ・ Private garden![balcony ・ terrace ・ Private garden. [Balcony faucet] Water faucet that can help, such as watering of plants is, In securely faucet hose it was considered so difficult out has been adopted (same specifications)](/images/osaka/osakashiminato/acd1c0e17.jpg) [Balcony faucet] Water faucet that can help, such as watering of plants is, In securely faucet hose it was considered so difficult out has been adopted (same specifications) Interior![Interior. [Master bedroom] The main bedroom can be a private time cherish. Sometimes enjoy movies and music, Holiday or taking a branch to the hotel like the. Not only to just sleep, Masu fun Me a plus alpha time (A type menu plan model room ※ )](/images/osaka/osakashiminato/acd1c0e18.jpg) [Master bedroom] The main bedroom can be a private time cherish. Sometimes enjoy movies and music, Holiday or taking a branch to the hotel like the. Not only to just sleep, Masu fun Me a plus alpha time (A type menu plan model room ※ ) ![Interior. [Western style room] Children's room, DEN, etc., Western-style that can be used for multi-purpose according to the family structure and lifestyle. Corner pillar type is not out, The adoption of the sliding door, Easy to place the furniture, Room space is also spacious (A type menu plan model room ※ )](/images/osaka/osakashiminato/acd1c0e19.jpg) [Western style room] Children's room, DEN, etc., Western-style that can be used for multi-purpose according to the family structure and lifestyle. Corner pillar type is not out, The adoption of the sliding door, Easy to place the furniture, Room space is also spacious (A type menu plan model room ※ ) 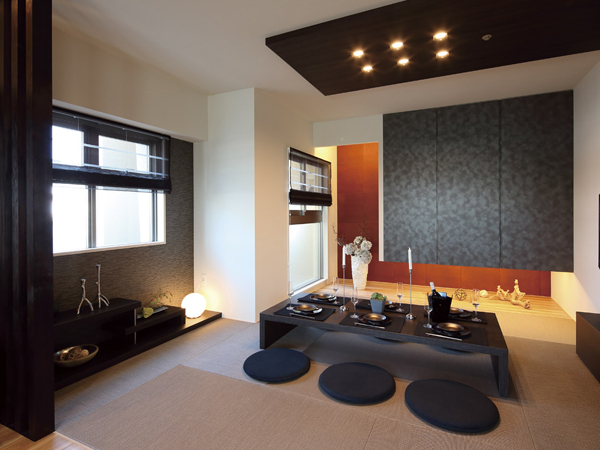 (Shared facilities ・ Common utility ・ Pet facility ・ Variety of services ・ Security ・ Earthquake countermeasures ・ Disaster-prevention measures ・ Building structure ・ Such as the characteristics of the building) Shared facilities![Shared facilities. [Terrace cultivate] It installed a rooftop garden "cultivate terrace" to become a place of relaxation while touching the flowers of the four seasons (Rendering)](/images/osaka/osakashiminato/acd1c0f06.jpg) [Terrace cultivate] It installed a rooftop garden "cultivate terrace" to become a place of relaxation while touching the flowers of the four seasons (Rendering) 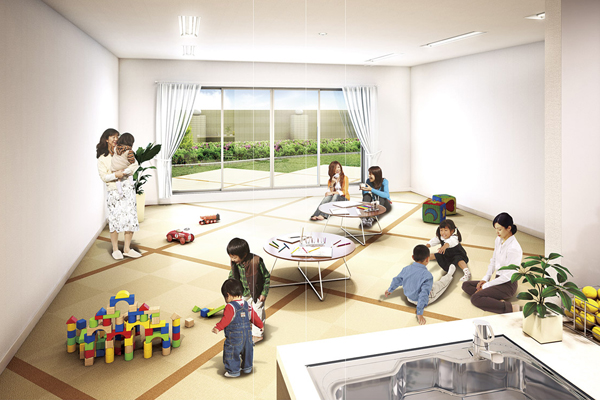 [Nurture Room (assembly room and a children's room) on the first floor entrance hall next to, Safely play the children in such a rainy day, Installed also in a field of exchanges between mom "cultivate Room (assembly room and a children's room).". Overlooking the "nurture Garden (play a lot)" outside the window, It is bright and airy community space (Rendering) ![Shared facilities. [Cultivate Garden (play a lot)] Upon exiting out of the "nurture Room (assembly room and a children's room).", There is wrapped in planting of green vivid grass and seasonal, Established the "Garden (play a lot) cultivate" the falling sun and pleasant breeze is felt in the whole body. Between those who live, You nurture the warmth ties (Rendering)](/images/osaka/osakashiminato/acd1c0f08.jpg) [Cultivate Garden (play a lot)] Upon exiting out of the "nurture Room (assembly room and a children's room).", There is wrapped in planting of green vivid grass and seasonal, Established the "Garden (play a lot) cultivate" the falling sun and pleasant breeze is felt in the whole body. Between those who live, You nurture the warmth ties (Rendering) Pet![Pet. [Pet] Pets can be breeding. Also consideration to people who do not have pets, Installing a pet passenger button in elevator. On the ground floor common areas, Pet foot you are able to use, such as for a walk way home washing place has also been installed (an example of a frog pets)](/images/osaka/osakashiminato/acd1c0f09.jpg) [Pet] Pets can be breeding. Also consideration to people who do not have pets, Installing a pet passenger button in elevator. On the ground floor common areas, Pet foot you are able to use, such as for a walk way home washing place has also been installed (an example of a frog pets) Security![Security. [24-hour security system] 24 hours a warning or the like generated in the common area ・ 365 days introducing the electronic security security system to be monitored by the full-time. Security company is Sohgo Security. Respond promptly and each sensor to catch abnormal. In the event of an emergency, Such as the Problem to the relevant agencies such as the police or fire department to request the dispatch, Establish the event framework for the (conceptual diagram)](/images/osaka/osakashiminato/acd1c0f10.jpg) [24-hour security system] 24 hours a warning or the like generated in the common area ・ 365 days introducing the electronic security security system to be monitored by the full-time. Security company is Sohgo Security. Respond promptly and each sensor to catch abnormal. In the event of an emergency, Such as the Problem to the relevant agencies such as the police or fire department to request the dispatch, Establish the event framework for the (conceptual diagram) ![Security. [Intercom with color monitor] At the touch of a button the visitor, Color image ・ Adopt a hands-free type, which can be confirmed by voice (same specifications)](/images/osaka/osakashiminato/acd1c0f11.jpg) [Intercom with color monitor] At the touch of a button the visitor, Color image ・ Adopt a hands-free type, which can be confirmed by voice (same specifications) ![Security. [Non-contact key] Release the auto lock shared entrance with only close the key head to the sensor. You can enter to ease even when a lot of luggage ( ※ Three each dwelling unit. Same specifications)](/images/osaka/osakashiminato/acd1c0f12.jpg) [Non-contact key] Release the auto lock shared entrance with only close the key head to the sensor. You can enter to ease even when a lot of luggage ( ※ Three each dwelling unit. Same specifications) ![Security. [Reversible dimple key] Dimple key with enhanced security performance in the key differences and resistance to picking specification of 12 billion ways. Up and down so either to plug into that reversible type also, Insertion and removal of the key is smooth (conceptual diagram)](/images/osaka/osakashiminato/acd1c0f13.jpg) [Reversible dimple key] Dimple key with enhanced security performance in the key differences and resistance to picking specification of 12 billion ways. Up and down so either to plug into that reversible type also, Insertion and removal of the key is smooth (conceptual diagram) ![Security. [Crime prevention thumb turn] Drill holes in the front door, As incorrect lock measures to open the lock by turning the thumb (thumb), such as by tool, Adopt a thumb turn with a "thumb turning" prevention function (same specifications)](/images/osaka/osakashiminato/acd1c0f15.jpg) [Crime prevention thumb turn] Drill holes in the front door, As incorrect lock measures to open the lock by turning the thumb (thumb), such as by tool, Adopt a thumb turn with a "thumb turning" prevention function (same specifications) ![Security. [Sickle-type dead bolt lock] In order to prevent the forced open due to bar, Equipped with rugged sickle-type dead bolt lock to lock jump out a dead bolt (bolt) sickle part from the tip (same specifications)](/images/osaka/osakashiminato/acd1c0f16.jpg) [Sickle-type dead bolt lock] In order to prevent the forced open due to bar, Equipped with rugged sickle-type dead bolt lock to lock jump out a dead bolt (bolt) sickle part from the tip (same specifications) Features of the building![Features of the building. [appearance] Earth tones of muted colors, Sophisticated design form is in harmony with the cityscape (Rendering)](/images/osaka/osakashiminato/acd1c0f02.jpg) [appearance] Earth tones of muted colors, Sophisticated design form is in harmony with the cityscape (Rendering) ![Features of the building. [entrance] Entrance facade, Configuration assembled into a gate-like the Daihashira. While the pomp and circumstance, Create a design of Yingbin full of grace. By arranging the seasonal planting and lighting plan, Produce a further richness to the expression (Rendering)](/images/osaka/osakashiminato/acd1c0f03.jpg) [entrance] Entrance facade, Configuration assembled into a gate-like the Daihashira. While the pomp and circumstance, Create a design of Yingbin full of grace. By arranging the seasonal planting and lighting plan, Produce a further richness to the expression (Rendering) ![Features of the building. [Porte-cochere] Of building the south side, The place that is in contact with the parking lot, Installing a driveway space of hotel-like image. Where we got out of the car family other than those who are driving, Possible admission is. Because big a Covered, You can also peace of mind the day of the rain (Rendering)](/images/osaka/osakashiminato/acd1c0f04.jpg) [Porte-cochere] Of building the south side, The place that is in contact with the parking lot, Installing a driveway space of hotel-like image. Where we got out of the car family other than those who are driving, Possible admission is. Because big a Covered, You can also peace of mind the day of the rain (Rendering) ![Features of the building. [Entrance hall] Providing a wide sash Komu plenty take a soft natural light, Entrance Hall floor using the design of the rug style by arranging the beige tile. Deck portion that extends to the outdoors, Is a community space that can be used in common with the Children's Room (Rendering)](/images/osaka/osakashiminato/acd1c0f05.jpg) [Entrance hall] Providing a wide sash Komu plenty take a soft natural light, Entrance Hall floor using the design of the rug style by arranging the beige tile. Deck portion that extends to the outdoors, Is a community space that can be used in common with the Children's Room (Rendering) ![Features of the building. [Land Plan] Taking advantage of the site of the 2 interview road, Adopted land plan functionality and comfort is enhanced (site layout)](/images/osaka/osakashiminato/acd1c0f14.jpg) [Land Plan] Taking advantage of the site of the 2 interview road, Adopted land plan functionality and comfort is enhanced (site layout) Building structure![Building structure. [Out Paul design] Shared corridor side ・ It issued a balcony side of the pillar on the external side, Adopted out Paul design. From the living space, Remove the dead space by the pillar-type, Also furniture placed easy, Refreshing realize the interior space (conceptual diagram)](/images/osaka/osakashiminato/acd1c0f17.jpg) [Out Paul design] Shared corridor side ・ It issued a balcony side of the pillar on the external side, Adopted out Paul design. From the living space, Remove the dead space by the pillar-type, Also furniture placed easy, Refreshing realize the interior space (conceptual diagram) ![Building structure. [Void Slab construction method] About 230mm ~ In the concrete slab with about 275mm of thickness, By providing the void of the oval, Small beams of the ceiling is not required, Open living space was realized ( ※ Except for some. Conceptual diagram)](/images/osaka/osakashiminato/acd1c0f18.jpg) [Void Slab construction method] About 230mm ~ In the concrete slab with about 275mm of thickness, By providing the void of the oval, Small beams of the ceiling is not required, Open living space was realized ( ※ Except for some. Conceptual diagram) ![Building structure. [Full flat ・ Barrier-free design] It lost a step in the liable to stumble accident dwelling unit (except for the front door stile) in the full-flat design, Threshold of the Japanese-style room, Also eliminates the step, such as between the wash room and bathroom. No floor stepped dwelling is not only safe, Such as movement of the vacuum cleaner also will increase also becomes smooth housework efficiency (conceptual diagram)](/images/osaka/osakashiminato/acd1c0f19.jpg) [Full flat ・ Barrier-free design] It lost a step in the liable to stumble accident dwelling unit (except for the front door stile) in the full-flat design, Threshold of the Japanese-style room, Also eliminates the step, such as between the wash room and bathroom. No floor stepped dwelling is not only safe, Such as movement of the vacuum cleaner also will increase also becomes smooth housework efficiency (conceptual diagram) ![Building structure. [Multi-layer glass (glazing)] In the window of the whole room is, By using a multi-layer glass sandwiching an air layer in the two glass, It has become a good opening in the thermal insulation properties. To increase the heating and cooling effect, Also suppresses occurrence of condensation (conceptual diagram)](/images/osaka/osakashiminato/acd1c0f20.jpg) [Multi-layer glass (glazing)] In the window of the whole room is, By using a multi-layer glass sandwiching an air layer in the two glass, It has become a good opening in the thermal insulation properties. To increase the heating and cooling effect, Also suppresses occurrence of condensation (conceptual diagram) ![Building structure. [Osaka City building environmental performance display] By building comprehensive environment plan that building owners to submit to Osaka, And initiatives degree for the three items, such as reducing CO2 emissions, Overall it has been evaluated in five stages the environmental performance of buildings](/images/osaka/osakashiminato/acd1c0f01.gif) [Osaka City building environmental performance display] By building comprehensive environment plan that building owners to submit to Osaka, And initiatives degree for the three items, such as reducing CO2 emissions, Overall it has been evaluated in five stages the environmental performance of buildings Surrounding environment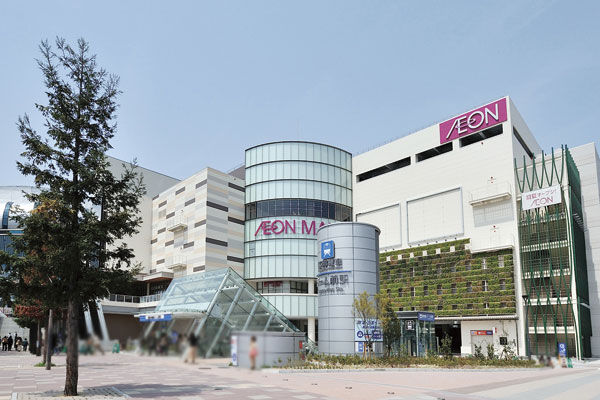 Aeon Mall Osaka Dome City (bicycle about 5 minutes ・ About 1340m) 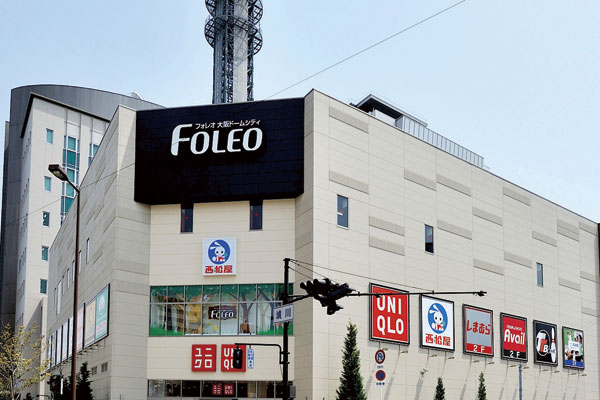 Foreo Osaka Dome City (14 mins ・ About 1100m) 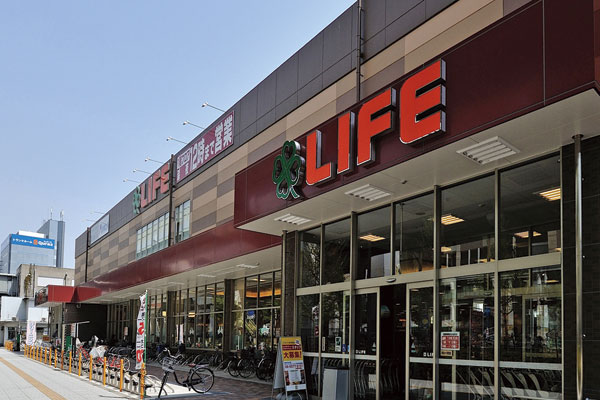 Life Bentencho shop (a 10-minute walk ・ About 780m) 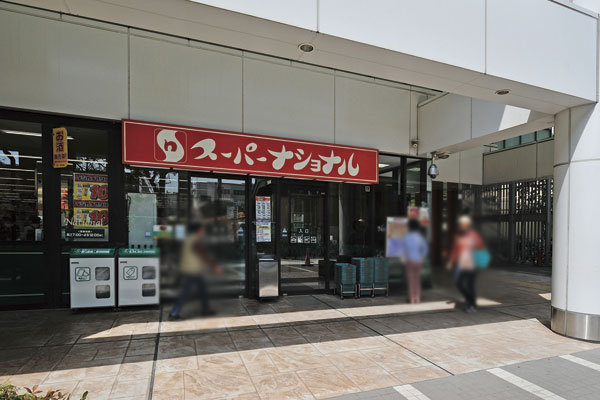 Super National Bentencho Station store (walk 11 minutes ・ About 850m) 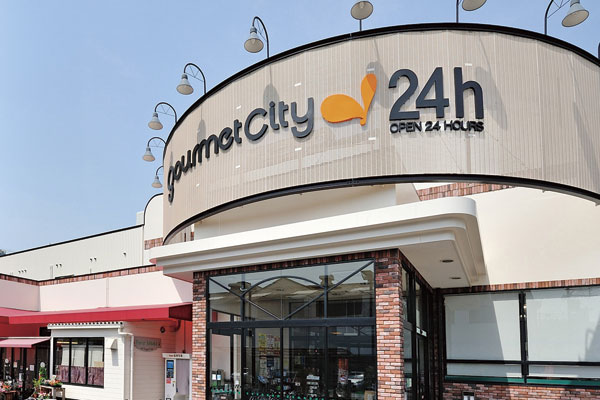 Gourmet City Kujo store (walk 16 minutes ・ About 1260m) 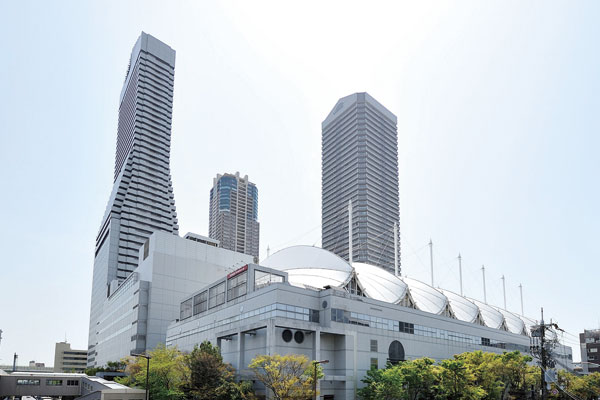 Oak 200 (Bentencho Station) 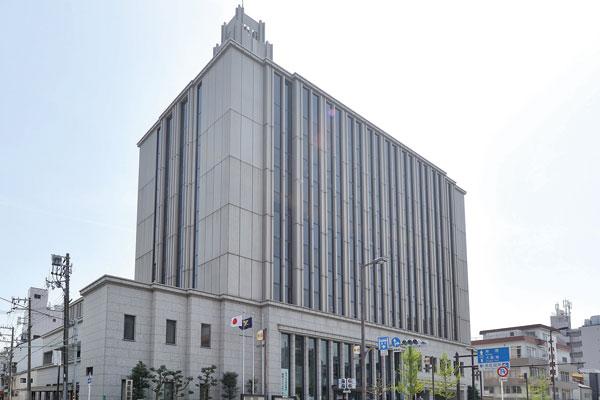 Minatokuyakusho (a 9-minute walk ・ About 710m) 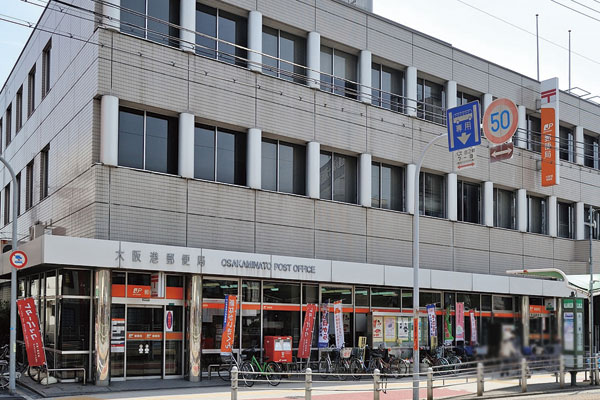 Osaka Port post office (7 minute walk ・ About 510m) 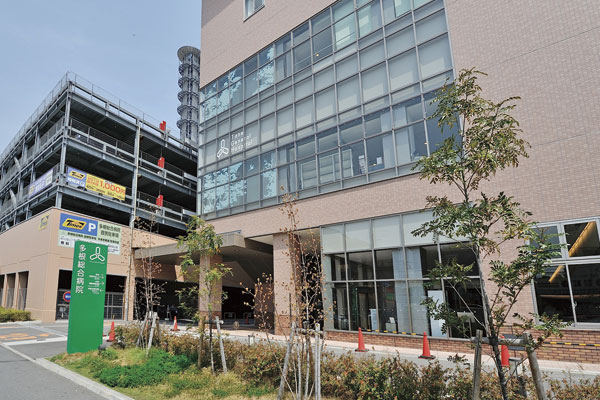 Tane General Hospital (14 mins ・ About 1060m) 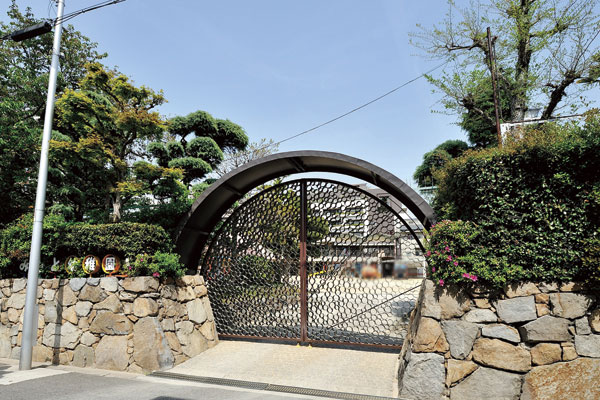 Minato kindergarten (5-minute walk ・ About 400m) 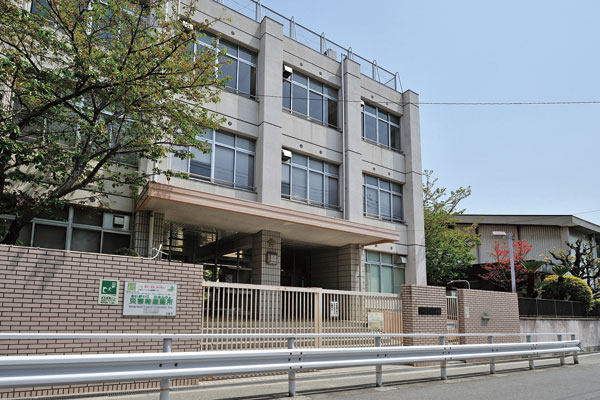 Municipal Ichioka elementary school (a 5-minute walk ・ About 330m) 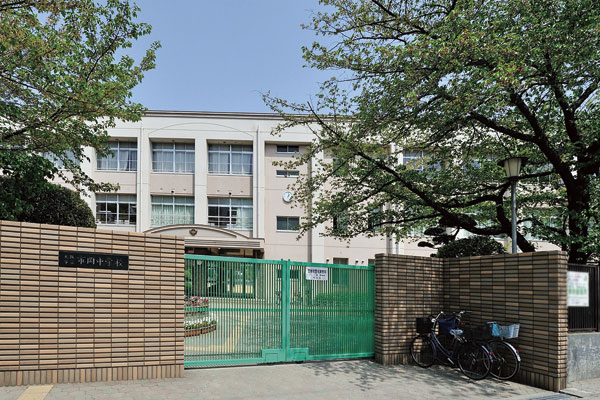 Municipal Ichioka junior high school (a 9-minute walk ・ About 690m) 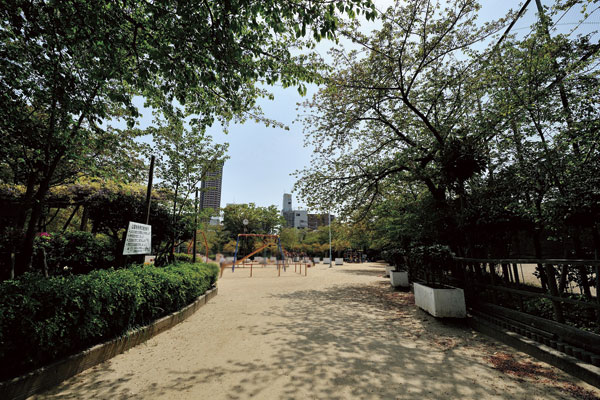 Ichiokamoto the town park (6-minute walk ・ About 410m) 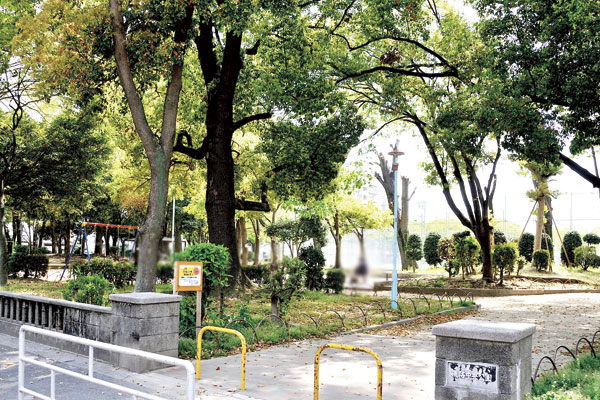 Isoji Central Park (11 minutes' walk ・ About 830m) Floor: 4LDK, occupied area: 90 sq m, Price: 34,830,000 yen ~ 37,300,000 yen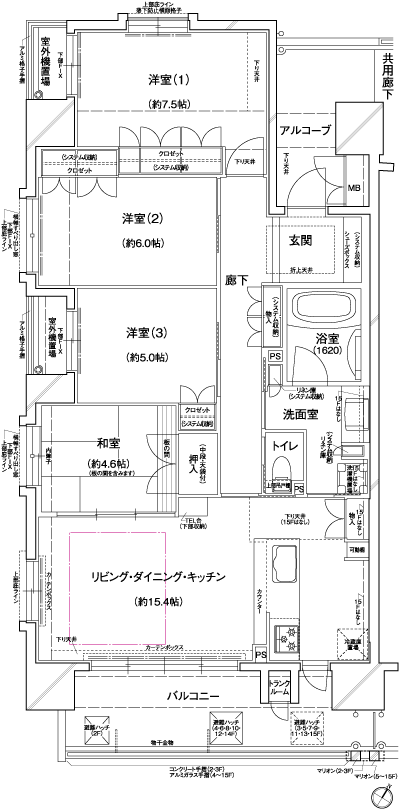 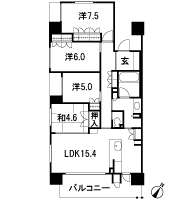 Floor: 3LDK, occupied area: 63.37 sq m, Price: 23.4 million yen ~ 26,870,000 yen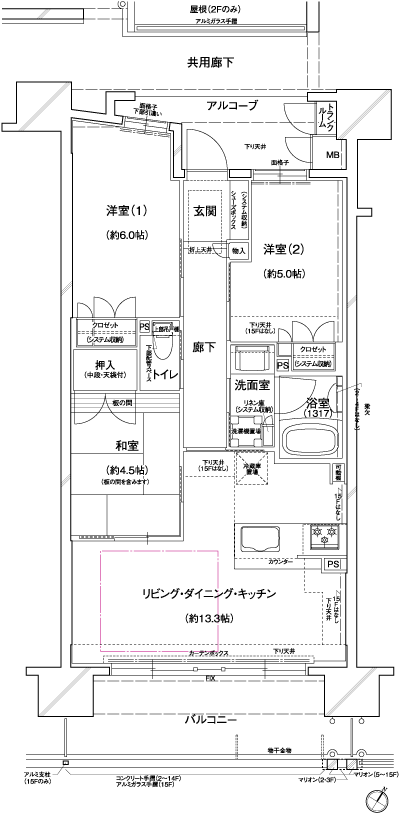 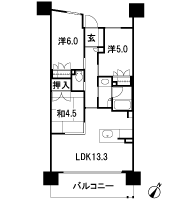 Floor: 3LDK, occupied area: 72.47 sq m, Price: 26,670,000 yen ・ 29,940,000 yen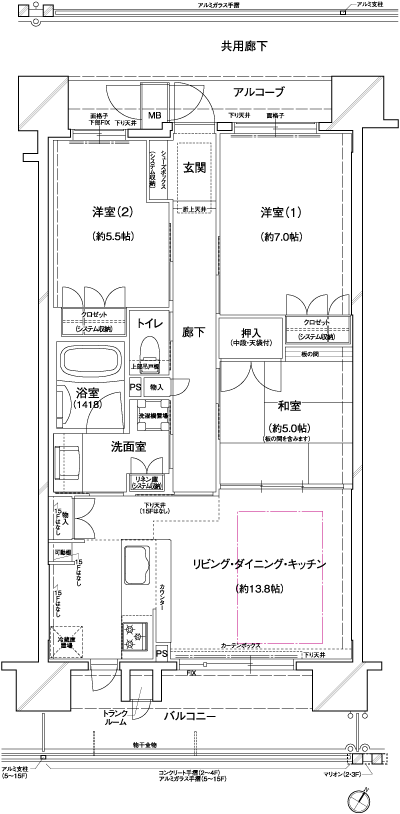 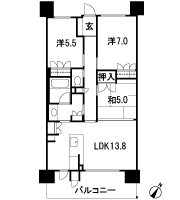 Floor: 3LDK, occupied area: 68.07 sq m, Price: 25,850,000 yen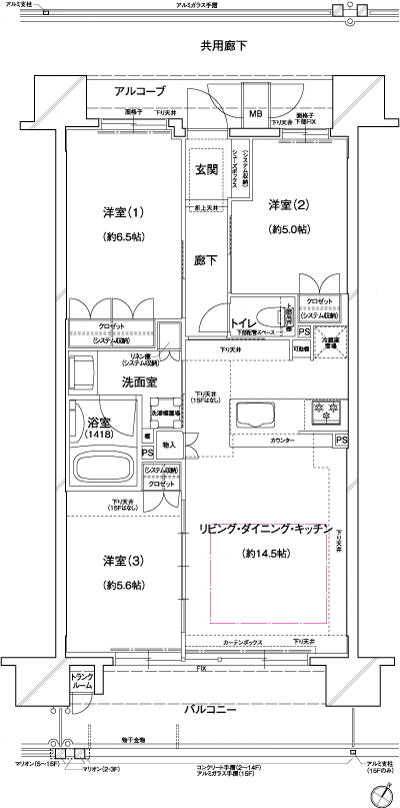 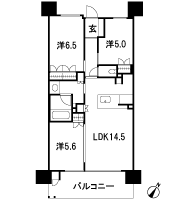 Floor: 3LDK, occupied area: 68.07 sq m, Price: 25,440,000 yen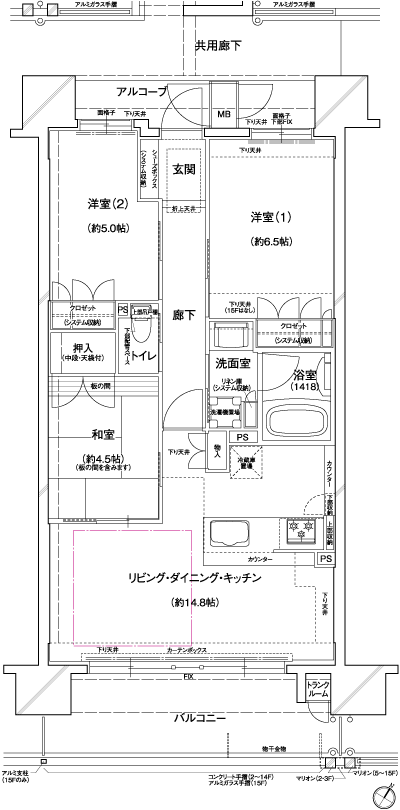 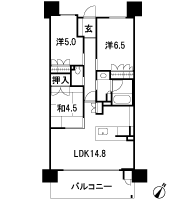 Floor: 4LDK, occupied area: 82.04 sq m, Price: 29,530,000 yen ~ 35,050,000 yen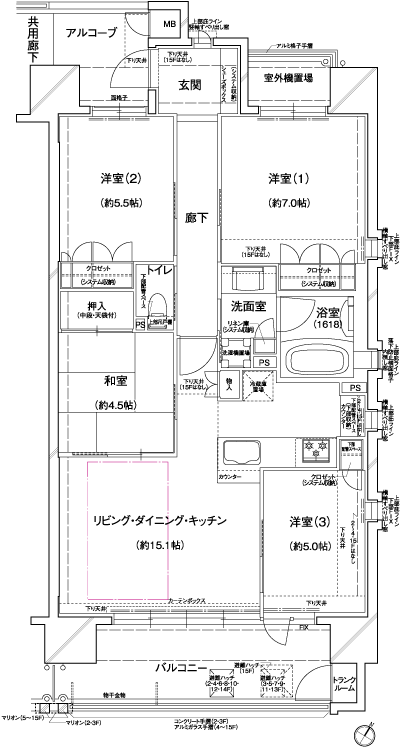 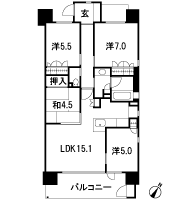 Location | |||||||||||||||||||||||||||||||||||||||||||||||||||||||||||||||||||||||||||||||||||||||||||||||||||||||||||||||