Investing in Japanese real estate
2014August
23,900,000 yen ~ 35,300,000 yen, 3LDK ・ 4LDK, 63.77 sq m ~ 82.22 sq m
New Apartments » Kansai » Osaka prefecture » Minato-ku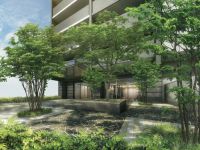 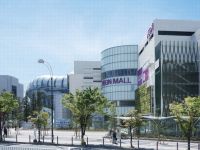
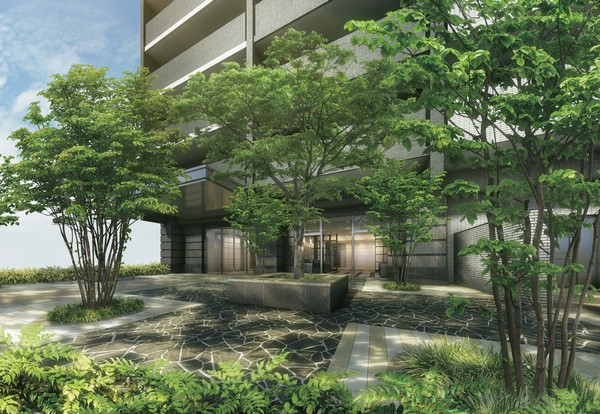 And the overwhelming access convenience to the city center, Now just living convenience, which celebrated its time leap. "Grand Ash Bentencho" is born in pursuit of further comfort of city life (Rendering) 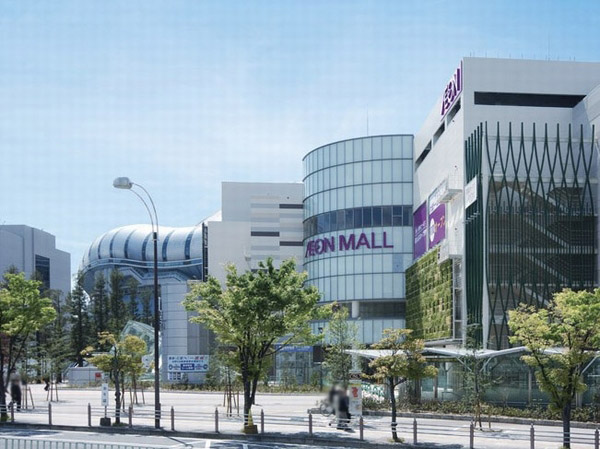 Not only enjoy shopping and gourmet, Children and adults also attend cultural facilities and hospital, Convenient Aeon Mall Osaka Dome City that can be everyday use because it also equipped salon 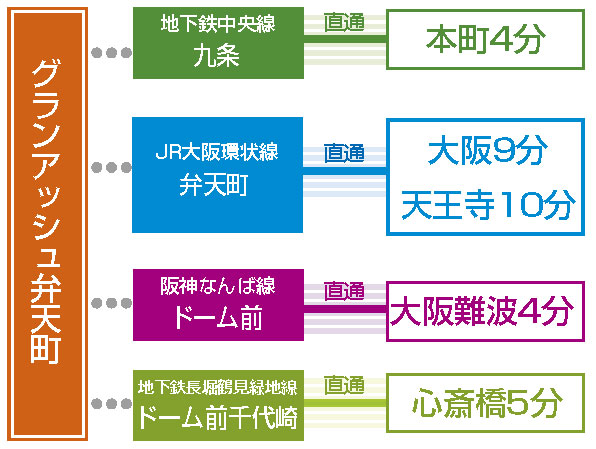 Without transfer to the main city center, Access that can quickly direct the, Charm of this town. ON freely access OFF also to the destination (Access view) 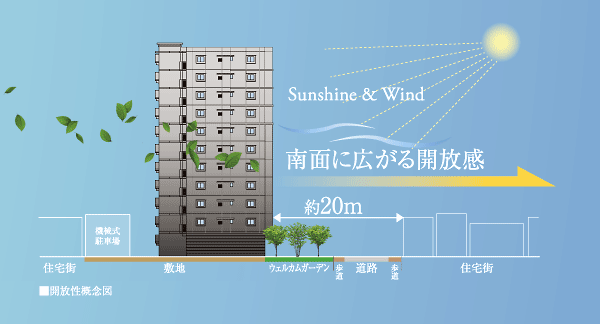 Not only enjoy shopping and gourmet, Children and adults also attend cultural facilities and hospital, Convenient Aeon Mall Osaka Dome City that can be everyday use because it also equipped salon 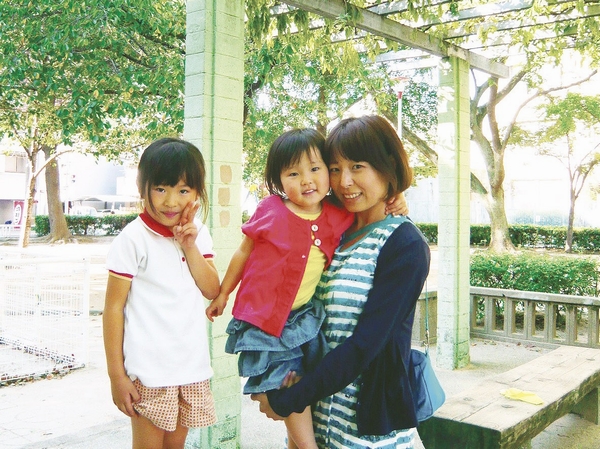 Close to you live the K's (shooting at Kujominami park) 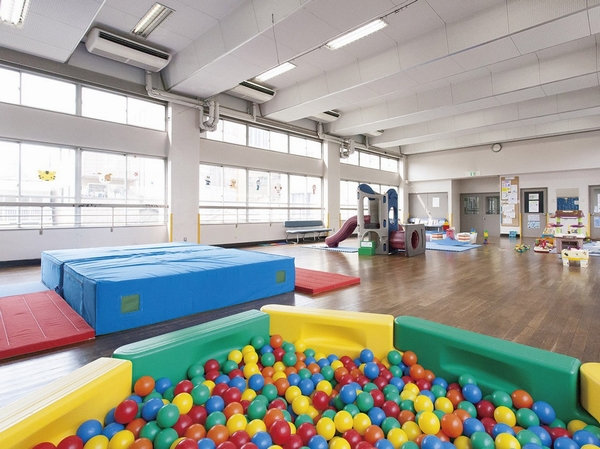 Minato-ku Child ・ Parenting Plaza 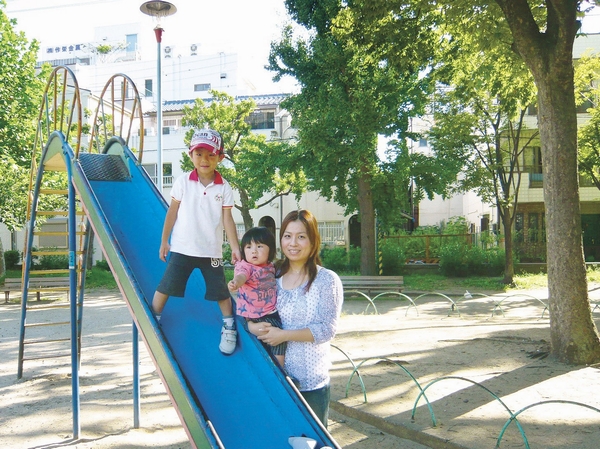 Close to you live the K's (shooting at Kujominami park) 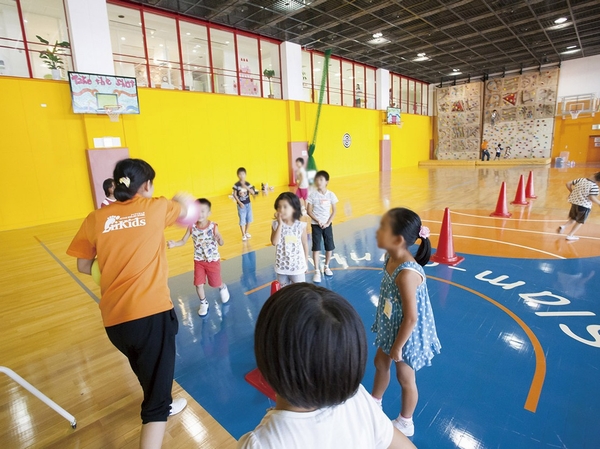 Close to you live the K's (shooting at Kujominami park) 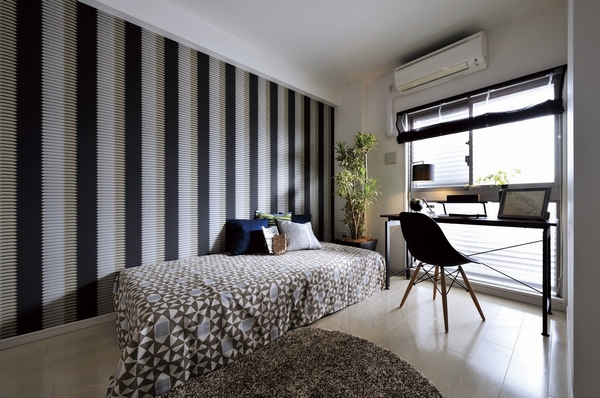 With a large window that extends to feet, Plenty incorporate Western-style light 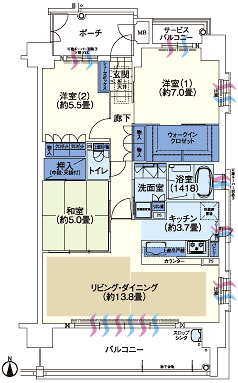 80 sq m more than ・ Realize the ideal of the life style in the space of the room. Ureshii of a large walk-in closet and water around the window! (F type ・ 3LDK + walk-in closet) 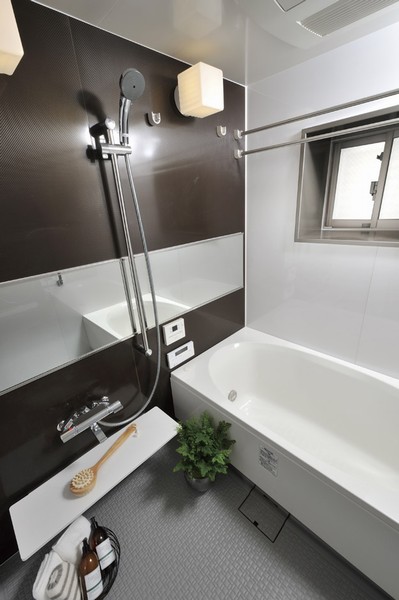 Enjoy music while taking a bath, Or taste the My Home Este in the mist sauna, The bathroom of the house healing space 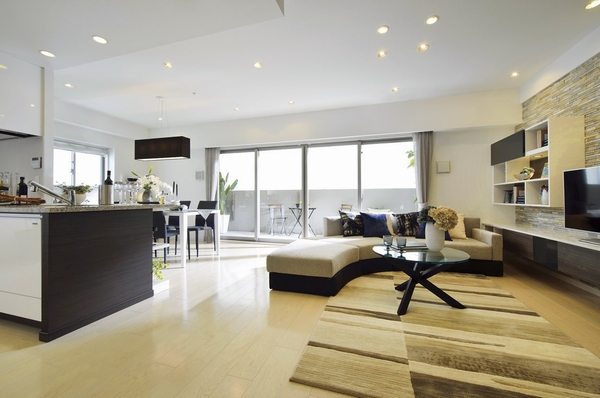 Spread carefree space, LD you can enjoy generous to become likely open-minded life to heart. Notice when everyone is gathered, Coziness are everywhere to smile among the air relaxed spreads 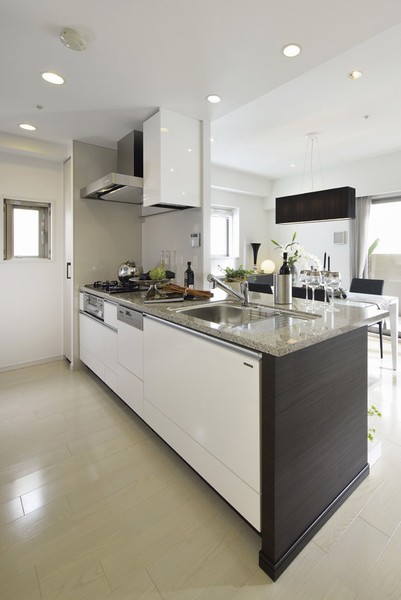 Bright and beautiful design is an impressive system Kitchen. Attentive consideration of the high-spec equipment that has been subjected is someone could newly increase the pride of the menu Buildings and facilities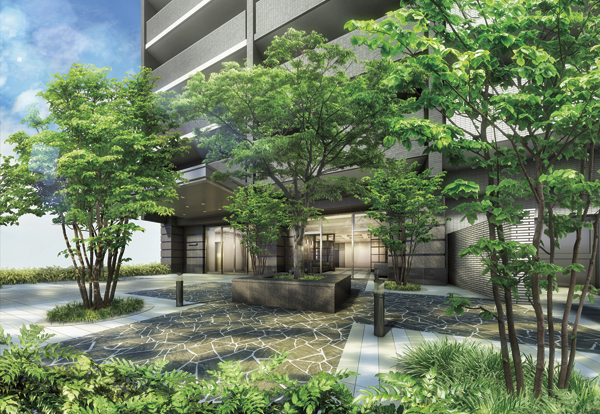 Plenty to attract fresh light and wind in space obtained by big set to back the building from the south road, Green and cobblestone contrast is a beautiful welcome garden provided. Not only heals the family and guests of mind to live here, Give kindness and calm to look of the city, Is an oasis that will tell the transitory season passers (welcome Garden Rendering) 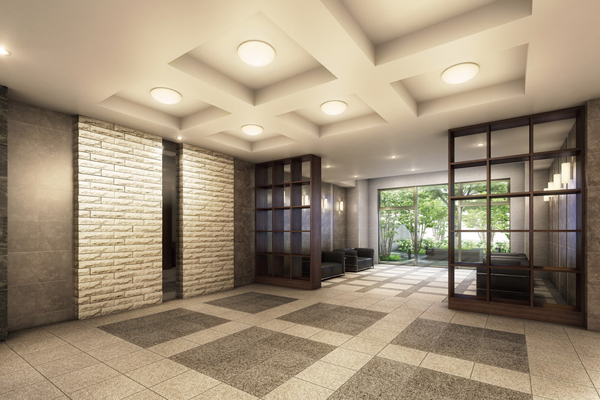 The earlier opened the entrance of the door, It spreads the lobby that ensures the leisurely space. Space that has been coordinated in chic while taking advantage of the texture of the material is, Full of luxury, High-quality living comfort is handed down (Entrance Hall Rendering) 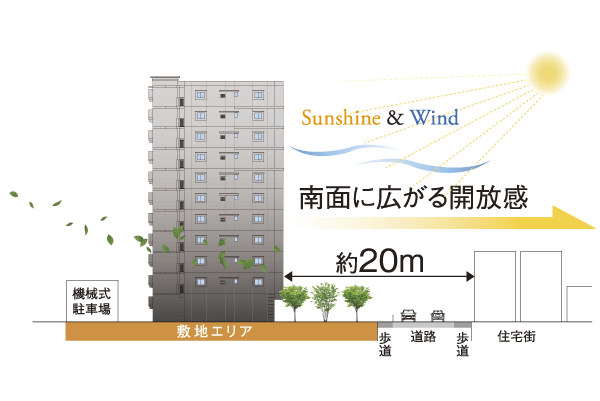 6 station 4 lines of urban direct connection can be available lifestyle convenience facilities are also enriched. Living-friendliness also total 70 House to a location that can be in the hands will appear (located conceptual diagram) ![Buildings and facilities. [Minato Ward's first! ( ※ )] Authentication remains closed to the pocket, Unlock. The next generation of keyless entry style. Hands-free electric lock system "Tebra" has been adopted ※ Studio examined (illustration)](/images/osaka/osakashiminato/2505e4s04.gif) [Minato Ward's first! ( ※ )] Authentication remains closed to the pocket, Unlock. The next generation of keyless entry style. Hands-free electric lock system "Tebra" has been adopted ※ Studio examined (illustration) 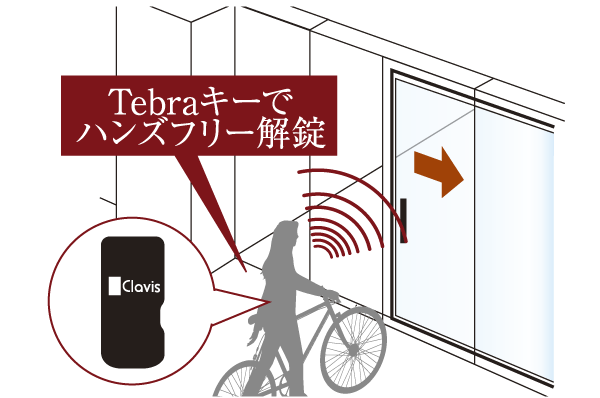 The "Tebra key" is still in its bag or pocket, Entrance and elevator door, Further authentication in a hands-free until the automatic door of bicycle parking, You can unlock. You can unlock automatically, even while pushing a bicycle in the parking lot (illustration) Room and equipment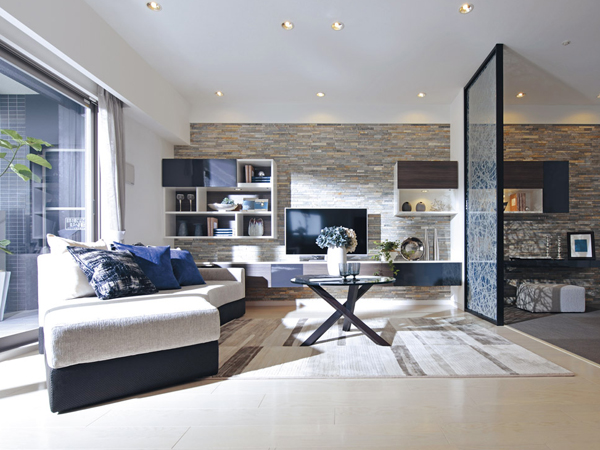 Bright living room bathed in plenty of light ・ dining. Notice and is a relaxing space, such as family are gathered (F type model room) Living![Living. [living ・ dining] Bright living room bathed in plenty of light ・ dining. Wide wind flooring is employed on the floor, Equipped with a gas hot water floor heating "nook" (F type model room)](/images/osaka/osakashiminato/2505e4e01.jpg) [living ・ dining] Bright living room bathed in plenty of light ・ dining. Wide wind flooring is employed on the floor, Equipped with a gas hot water floor heating "nook" (F type model room) ![Living. [Center open sash] Excellent sense of unity and openness of the balcony because the central part of the living sash is open wide on both sides, And out of the futon and laundry can also be smoothly ( ※ Except for some type. Same specifications)](/images/osaka/osakashiminato/2505e4e02.jpg) [Center open sash] Excellent sense of unity and openness of the balcony because the central part of the living sash is open wide on both sides, And out of the futon and laundry can also be smoothly ( ※ Except for some type. Same specifications) ![Living. [living ・ dining] Notice and is a relaxing space, such as family are gathered (F type model room)](/images/osaka/osakashiminato/2505e4e03.jpg) [living ・ dining] Notice and is a relaxing space, such as family are gathered (F type model room) Kitchen![Kitchen. [kitchen] Established a beautifully clean work top and kitchen panel, Equipped with a convenient disposal and dishwasher. Design ・ Is an excellent kitchen in functionality (F type model room)](/images/osaka/osakashiminato/2505e4e04.jpg) [kitchen] Established a beautifully clean work top and kitchen panel, Equipped with a convenient disposal and dishwasher. Design ・ Is an excellent kitchen in functionality (F type model room) ![Kitchen. [Glass top stove] In a large pot easy-to-use wide size, Simple glass top specifications care. Both 3-neck has been consideration to safety with a Si sensor to prevent such as heating and lighting failure (same specifications)](/images/osaka/osakashiminato/2505e4e05.jpg) [Glass top stove] In a large pot easy-to-use wide size, Simple glass top specifications care. Both 3-neck has been consideration to safety with a Si sensor to prevent such as heating and lighting failure (same specifications) ![Kitchen. [Dishwasher] Disinfection cleaning ・ With a clean finish of sterilization drying, Adopt a dishwasher also suppresses unpleasant odor during drying. About one hand washing / 7 the amount of water, Water bill can of course also saves electricity bills and detergents (same specifications)](/images/osaka/osakashiminato/2505e4e06.jpg) [Dishwasher] Disinfection cleaning ・ With a clean finish of sterilization drying, Adopt a dishwasher also suppresses unpleasant odor during drying. About one hand washing / 7 the amount of water, Water bill can of course also saves electricity bills and detergents (same specifications) ![Kitchen. [Quiet wide sink] Wide allocated size of the depth as a large pot is also easy to wash, Water is jumping sound will also reduce (same specifications)](/images/osaka/osakashiminato/2505e4e07.jpg) [Quiet wide sink] Wide allocated size of the depth as a large pot is also easy to wash, Water is jumping sound will also reduce (same specifications) ![Kitchen. [Disposer] The garbage that came out in the kitchen, Adopt a disposer to flow to the outside of the waste water treatment tank was crushed on the spot. Not only banished the unpleasant smell from the kitchen, Also to reduce the number of garbage disposal (same specifications)](/images/osaka/osakashiminato/2505e4e08.jpg) [Disposer] The garbage that came out in the kitchen, Adopt a disposer to flow to the outside of the waste water treatment tank was crushed on the spot. Not only banished the unpleasant smell from the kitchen, Also to reduce the number of garbage disposal (same specifications) ![Kitchen. [All slide storage] Adopt the back of the mono is also easy to take out sliding. Furthermore, Stopped once in front of the drawer is closed, Soft close rail specifications close to slowly quiet ( ※ Except for some. Same specifications)](/images/osaka/osakashiminato/2505e4e09.jpg) [All slide storage] Adopt the back of the mono is also easy to take out sliding. Furthermore, Stopped once in front of the drawer is closed, Soft close rail specifications close to slowly quiet ( ※ Except for some. Same specifications) Bathing-wash room![Bathing-wash room. [bathroom] Rather than the location of the only to clean the body, Bathroom where you can enjoy a leisurely relaxing time. Incorporating the natural wind, Installing a bathroom window to improve the ventilation efficiency (F type model room)](/images/osaka/osakashiminato/2505e4e10.jpg) [bathroom] Rather than the location of the only to clean the body, Bathroom where you can enjoy a leisurely relaxing time. Incorporating the natural wind, Installing a bathroom window to improve the ventilation efficiency (F type model room) ![Bathing-wash room. [Gas hot water bathroom heating dryer "mist Kawakku"] Adopt a gas hot water bathroom heating dryer of mist sauna function equipped to enjoy at home. To healing space bathroom can relax both physically and mentally (same specifications)](/images/osaka/osakashiminato/2505e4e11.jpg) [Gas hot water bathroom heating dryer "mist Kawakku"] Adopt a gas hot water bathroom heating dryer of mist sauna function equipped to enjoy at home. To healing space bathroom can relax both physically and mentally (same specifications) ![Bathing-wash room. [Samobasu] Adopted Samobasu is hardly cool the hot water wrapped a bath in the thermal insulation material. Bathing is a happy feature in different families of the time (conceptual diagram)](/images/osaka/osakashiminato/2505e4e12.gif) [Samobasu] Adopted Samobasu is hardly cool the hot water wrapped a bath in the thermal insulation material. Bathing is a happy feature in different families of the time (conceptual diagram) ![Bathing-wash room. [bathroom] Cleanliness plenty of wash room. As always use beautifully, Adopted the easy-care bowl or hair catcher. Storage space is also enhanced (F type model room)](/images/osaka/osakashiminato/2505e4e13.jpg) [bathroom] Cleanliness plenty of wash room. As always use beautifully, Adopted the easy-care bowl or hair catcher. Storage space is also enhanced (F type model room) ![Bathing-wash room. [Three-sided mirror back storage] Since the back of the three-sided mirror is made on the shelf, You can clean and accommodating the cosmetics and accessories. Convenient tissue box storage and internal outlet, Also has a dryer hook (same specifications)](/images/osaka/osakashiminato/2505e4e14.jpg) [Three-sided mirror back storage] Since the back of the three-sided mirror is made on the shelf, You can clean and accommodating the cosmetics and accessories. Convenient tissue box storage and internal outlet, Also has a dryer hook (same specifications) ![Bathing-wash room. [Linen cabinet] shampoo, Set up a convenient linen warehouse to accommodate the stock and towels such as soap (same specifications)](/images/osaka/osakashiminato/2505e4e15.jpg) [Linen cabinet] shampoo, Set up a convenient linen warehouse to accommodate the stock and towels such as soap (same specifications) Balcony ・ terrace ・ Private garden![balcony ・ terrace ・ Private garden. [balcony] Balcony there is also size can afford to put a table and chairs set. The space full of airy, Empty CG synthesis perfect (F type model room photo (July 2013 shooting) to the branch space of holiday. In fact a slightly different)](/images/osaka/osakashiminato/2505e4e16.jpg) [balcony] Balcony there is also size can afford to put a table and chairs set. The space full of airy, Empty CG synthesis perfect (F type model room photo (July 2013 shooting) to the branch space of holiday. In fact a slightly different) ![balcony ・ terrace ・ Private garden. [Slop sink & waterproof outlet] Installing a slop sink come in handy, such as a waterproof outlet and gardening for using electric appliances on the balcony (same specifications)](/images/osaka/osakashiminato/2505e4e17.jpg) [Slop sink & waterproof outlet] Installing a slop sink come in handy, such as a waterproof outlet and gardening for using electric appliances on the balcony (same specifications) Interior![Interior. [Bedroom] Bedroom of soothing nestled. A rich space who is generous to wrap the moments of rest (F type model room)](/images/osaka/osakashiminato/2505e4e20.jpg) [Bedroom] Bedroom of soothing nestled. A rich space who is generous to wrap the moments of rest (F type model room) ![Interior. [Western style room] Even as a private room to foster the child's sense of independence, Optimal Western-style to space to enjoy the hobby. Bright and relaxed space with a large window that extends to feet, Us to respond to a variety of applications (F type model room)](/images/osaka/osakashiminato/2505e4e18.jpg) [Western style room] Even as a private room to foster the child's sense of independence, Optimal Western-style to space to enjoy the hobby. Bright and relaxed space with a large window that extends to feet, Us to respond to a variety of applications (F type model room) 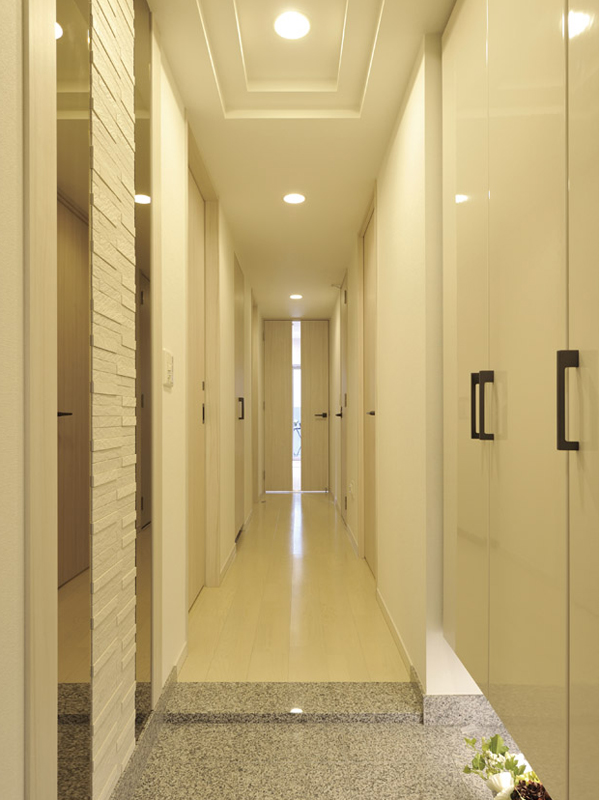 (Shared facilities ・ Common utility ・ Pet facility ・ Variety of services ・ Security ・ Earthquake countermeasures ・ Disaster-prevention measures ・ Building structure ・ Such as the characteristics of the building) Security![Security. [Multi-guard system] From the outside through each dwelling unit, Build a multiple of the security line. Security monitor that can check the auto-lock system and in the elevator to guard a suspicious person in two places the camera in the entrance, Each to recognize in a hands-free, Adopt a "Tebra key" that can be unlocked. further, The camera also provided in front of the entrance of each dwelling unit, Such as the opening to install a security sensor, Firmly watch the lives of safety (conceptual diagram)](/images/osaka/osakashiminato/2505e4f07.gif) [Multi-guard system] From the outside through each dwelling unit, Build a multiple of the security line. Security monitor that can check the auto-lock system and in the elevator to guard a suspicious person in two places the camera in the entrance, Each to recognize in a hands-free, Adopt a "Tebra key" that can be unlocked. further, The camera also provided in front of the entrance of each dwelling unit, Such as the opening to install a security sensor, Firmly watch the lives of safety (conceptual diagram) ![Security. [Entrance before the camera] Set up a camera to the front door as well as residential building entrance. It is possible to check the visitor to double, It increases the security function. Also, Since the door to the integral structure are also excellent in design (same specifications)](/images/osaka/osakashiminato/2505e4f08.gif) [Entrance before the camera] Set up a camera to the front door as well as residential building entrance. It is possible to check the visitor to double, It increases the security function. Also, Since the door to the integral structure are also excellent in design (same specifications) ![Security. [Intercom with color monitor] Adopt the intercom, "Wynn Deer" with a color monitor that can be confirmed by the image and the voice of the visitor in two places shared entrance and dwelling unit entrance. Video Recording ・ Including the recording function, Equipped with advanced security features (same specifications)](/images/osaka/osakashiminato/2505e4f09.jpg) [Intercom with color monitor] Adopt the intercom, "Wynn Deer" with a color monitor that can be confirmed by the image and the voice of the visitor in two places shared entrance and dwelling unit entrance. Video Recording ・ Including the recording function, Equipped with advanced security features (same specifications) ![Security. [Tebra key] The "Tebra key" is still in its bag or pocket, Entrance and elevator door, Further authentication in a hands-free until the automatic door of bicycle parking, You can unlock (same specifications)](/images/osaka/osakashiminato/2505e4f10.jpg) [Tebra key] The "Tebra key" is still in its bag or pocket, Entrance and elevator door, Further authentication in a hands-free until the automatic door of bicycle parking, You can unlock (same specifications) ![Security. [Security magnet sensor] If the idea to set intercom window has been opened in the absence, Sensors and inform the abnormality in the warning sound of loud work will be automatically reported to the monitoring center at the same time ( ※ Movable louver surface lattice window ・ Except FIX window. Same specifications)](/images/osaka/osakashiminato/2505e4f11.jpg) [Security magnet sensor] If the idea to set intercom window has been opened in the absence, Sensors and inform the abnormality in the warning sound of loud work will be automatically reported to the monitoring center at the same time ( ※ Movable louver surface lattice window ・ Except FIX window. Same specifications) ![Security. [Movable louver surface lattice] The window of the shared corridor side, You can shut out the line of sight, Adopt a movable louver surface lattice that invite the light and wind to the dwelling. Such as when in the absence has been consideration to crime prevention can be closed completely the louver (same specifications)](/images/osaka/osakashiminato/2505e4f12.jpg) [Movable louver surface lattice] The window of the shared corridor side, You can shut out the line of sight, Adopt a movable louver surface lattice that invite the light and wind to the dwelling. Such as when in the absence has been consideration to crime prevention can be closed completely the louver (same specifications) Features of the building![Features of the building. [appearance] Sharp lines running to the color coordination and aspect by monotone, Cool in the exterior design of the image of a stylish urban life. By giving divided into three parts to a change in the color ring the facade, Produces a pleasant to the streets rhythm (Rendering)](/images/osaka/osakashiminato/2505e4f01.jpg) [appearance] Sharp lines running to the color coordination and aspect by monotone, Cool in the exterior design of the image of a stylish urban life. By giving divided into three parts to a change in the color ring the facade, Produces a pleasant to the streets rhythm (Rendering) ![Features of the building. [Entrance approach] The entrance front, Placing a welcome garden moisturize to Cityscape. The grounds and outside of the boundary providing a decorative wall and the planting of superior border tiles design, Independence has increased while considering the cityscape (Rendering)](/images/osaka/osakashiminato/2505e4f02.jpg) [Entrance approach] The entrance front, Placing a welcome garden moisturize to Cityscape. The grounds and outside of the boundary providing a decorative wall and the planting of superior border tiles design, Independence has increased while considering the cityscape (Rendering) ![Features of the building. [Land Plan] Since the three directions of the site is facing the road, ventilation ・ High lighting of, Also it has excellent privacy of order to keep the adjacent land housing and distance. Adopt a walking car isolation design in consideration of the pedestrian safety. Chain gate is installed in the entrance of the parking lot, Has also been consideration to security (site layout)](/images/osaka/osakashiminato/2505e4f04.gif) [Land Plan] Since the three directions of the site is facing the road, ventilation ・ High lighting of, Also it has excellent privacy of order to keep the adjacent land housing and distance. Adopt a walking car isolation design in consideration of the pedestrian safety. Chain gate is installed in the entrance of the parking lot, Has also been consideration to security (site layout) ![Features of the building. [Location] 6 station 4 lines of urban direct connection can be available lifestyle convenience facilities are also enriched. Living-friendliness also total 70 House to a location that can be in the hands will appear (located conceptual diagram)](/images/osaka/osakashiminato/2505e4f05.gif) [Location] 6 station 4 lines of urban direct connection can be available lifestyle convenience facilities are also enriched. Living-friendliness also total 70 House to a location that can be in the hands will appear (located conceptual diagram) Building structure![Building structure. [Wall structure] In order to reduce the life sound from the adjacent dwelling unit, Concrete thickness of Tosakaikabe is set to be equal to or greater than about 180mm. Also, The outer wall construction spraying rigid urethane foam insulation to a thickness of about 120mm or more of the concrete wall has given about 20mm blow (conceptual diagram)](/images/osaka/osakashiminato/2505e4f14.gif) [Wall structure] In order to reduce the life sound from the adjacent dwelling unit, Concrete thickness of Tosakaikabe is set to be equal to or greater than about 180mm. Also, The outer wall construction spraying rigid urethane foam insulation to a thickness of about 120mm or more of the concrete wall has given about 20mm blow (conceptual diagram) ![Building structure. [Floor structure] On the floor structure, A thickness of about 230mm ・ 275mm (water around ・ Adopt a concrete slab of the entrance except). Further flooring is a lightweight floor impact sound reduction performance ΔLL (I) -4 grade, Has been considered so that life sound to lower floor is difficult to be transmitted (conceptual diagram)](/images/osaka/osakashiminato/2505e4f15.gif) [Floor structure] On the floor structure, A thickness of about 230mm ・ 275mm (water around ・ Adopt a concrete slab of the entrance except). Further flooring is a lightweight floor impact sound reduction performance ΔLL (I) -4 grade, Has been considered so that life sound to lower floor is difficult to be transmitted (conceptual diagram) ![Building structure. [Hollow core slab construction method] Make a hollow portion in the steel winding pipe embedded in the reinforced concrete slab, Features excellent cross-sectional shape that was reinforcement as a strong I-beam to bend. Compared to the company's traditional slab, rigidity ・ High strength, By eliminating the small beams out on the ceiling, You can ensure there is no living space of tightness (conceptual diagram)](/images/osaka/osakashiminato/2505e4f16.gif) [Hollow core slab construction method] Make a hollow portion in the steel winding pipe embedded in the reinforced concrete slab, Features excellent cross-sectional shape that was reinforcement as a strong I-beam to bend. Compared to the company's traditional slab, rigidity ・ High strength, By eliminating the small beams out on the ceiling, You can ensure there is no living space of tightness (conceptual diagram) ![Building structure. [Entrance door with TaiShinwaku] To provide a clearance between the door frame and the front door, Absorb the load of the entire entrance door to take during an earthquake ・ Tai Sin door frame for relaxation. By any chance, Subjected to measures that the entrance door can be opened and closed even if the deformation, Has been consideration to be able to evacuate safely from entrance (conceptual diagram)](/images/osaka/osakashiminato/2505e4f17.gif) [Entrance door with TaiShinwaku] To provide a clearance between the door frame and the front door, Absorb the load of the entire entrance door to take during an earthquake ・ Tai Sin door frame for relaxation. By any chance, Subjected to measures that the entrance door can be opened and closed even if the deformation, Has been consideration to be able to evacuate safely from entrance (conceptual diagram) ![Building structure. [handrail] Safety conscious, Installing a handrail to support the rise in the toilet and bathroom (photos toilet handrail. Same specifications)](/images/osaka/osakashiminato/2505e4f18.jpg) [handrail] Safety conscious, Installing a handrail to support the rise in the toilet and bathroom (photos toilet handrail. Same specifications) ![Building structure. [Nonreru sliding door] Adopt a non-rail type there is no sliding door rail of the floor. It can be opened and closed with a light touch, Of course, eliminating worry of stumbling, Cleaning is also done smoothly (same specifications)](/images/osaka/osakashiminato/2505e4f19.jpg) [Nonreru sliding door] Adopt a non-rail type there is no sliding door rail of the floor. It can be opened and closed with a light touch, Of course, eliminating worry of stumbling, Cleaning is also done smoothly (same specifications) Surrounding environment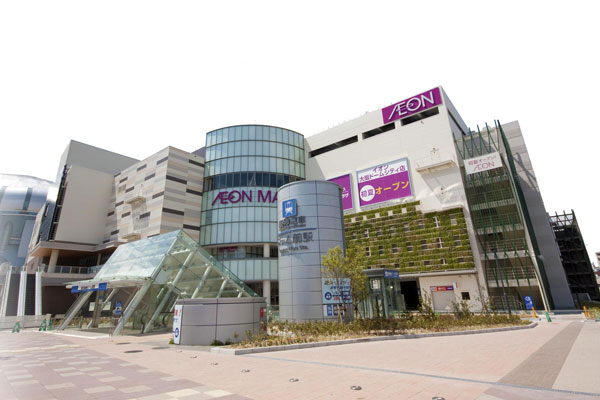 Aeon Mall Osaka Dome City (a 10-minute walk ・ About 790m) 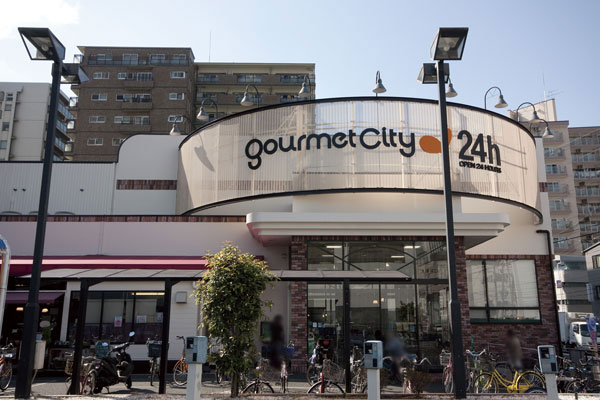 Gourmet City Kujo store (5-minute walk ・ About 350m) 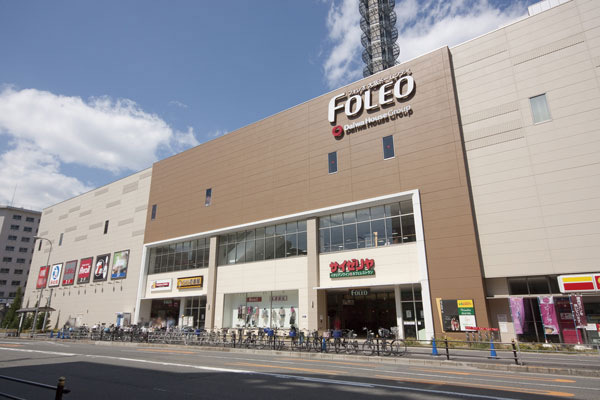 Foreo Osaka Dome City (6-minute walk ・ About 420m) 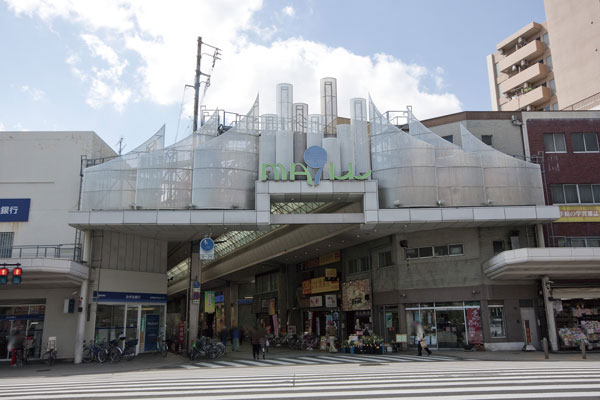 Nine Mall Kujo (walk 11 minutes ・ About 870m) 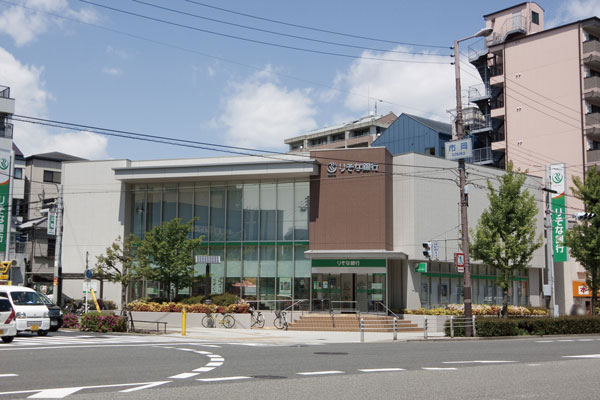 Resona Bank Ichioka branch (a 12-minute walk ・ About 940m) 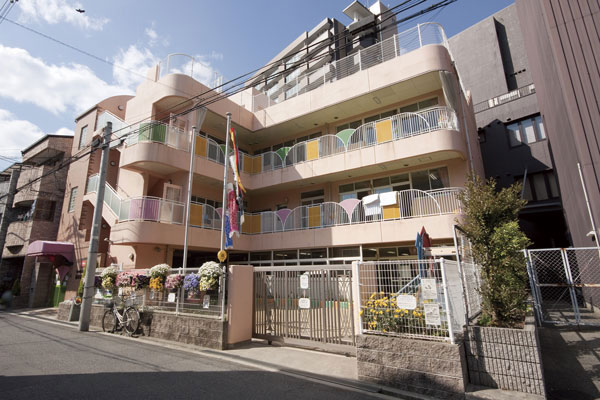 Ting nursery (walk 11 minutes ・ About 820m) 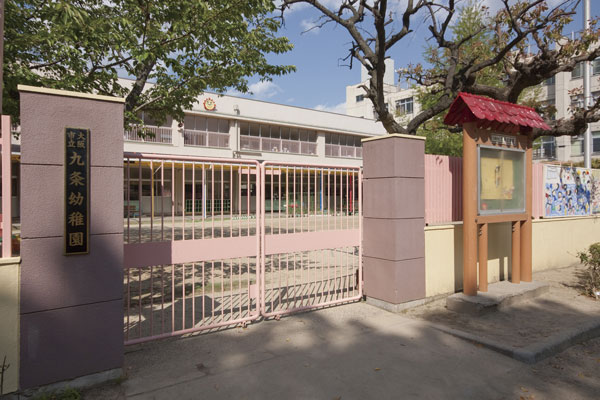 Municipal Kujo kindergarten (walk 11 minutes ・ About 850m) 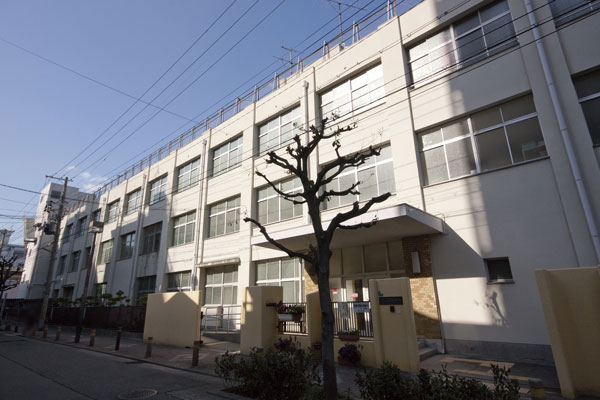 Municipal Namiyoke elementary school (14 mins ・ About 1090m) 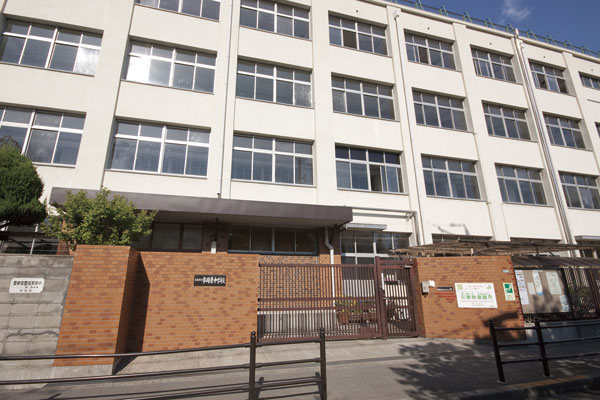 Municipal City Okahigashi junior high school (8-minute walk ・ About 570m) 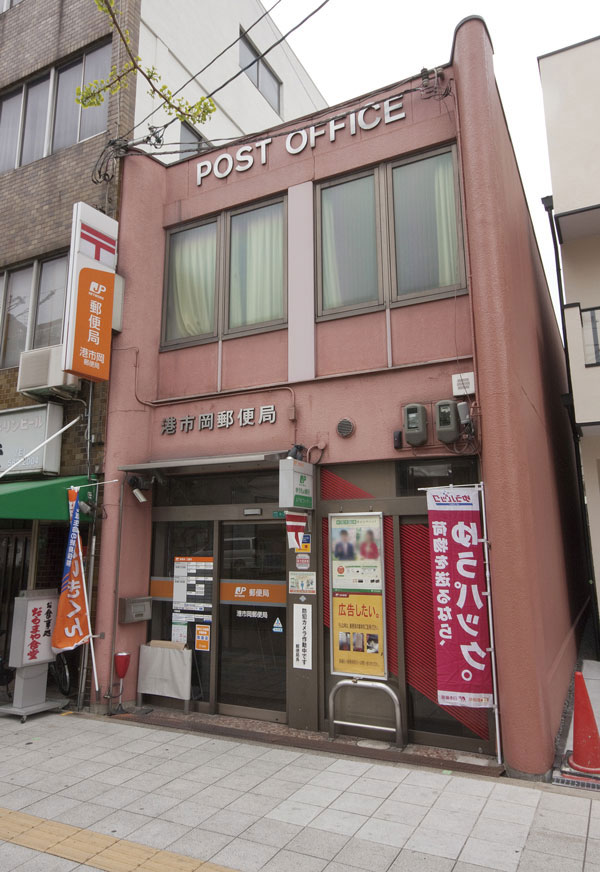 Minato Ichioka post office (6-minute walk ・ About 460m) 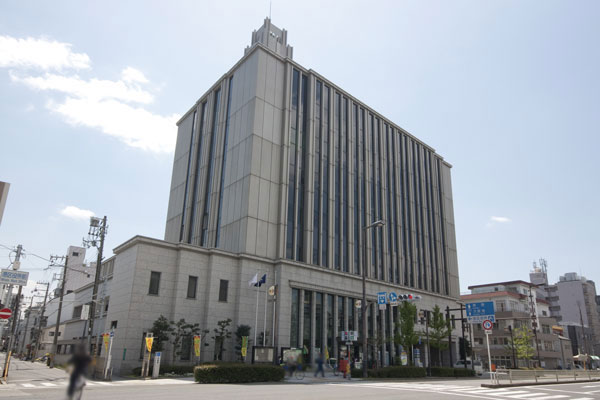 Minatokuyakusho (walk 16 minutes ・ About 1210m) 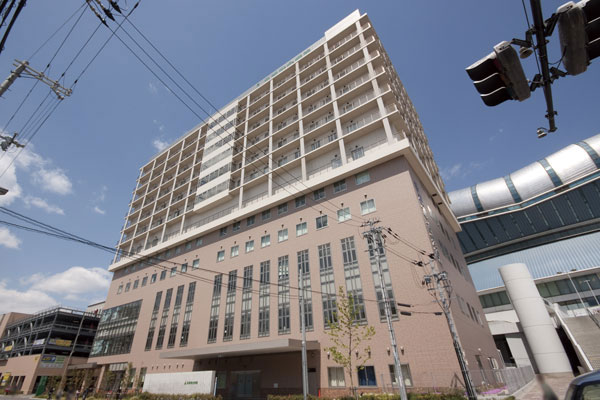 Social care corporation tight this meeting Tane General Hospital main building (a 5-minute walk ・ About 360m) 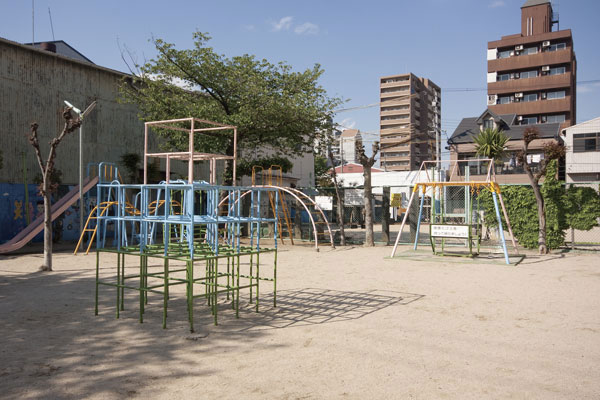 Minamizakai River Children's amusement park (2 minutes walk ・ About 110m) 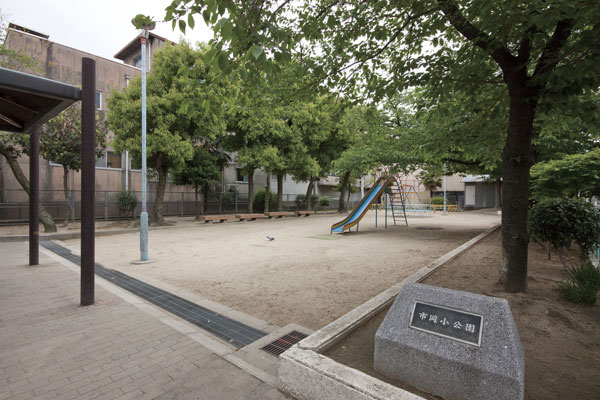 Ichioka small park (4-minute walk ・ About 290m) 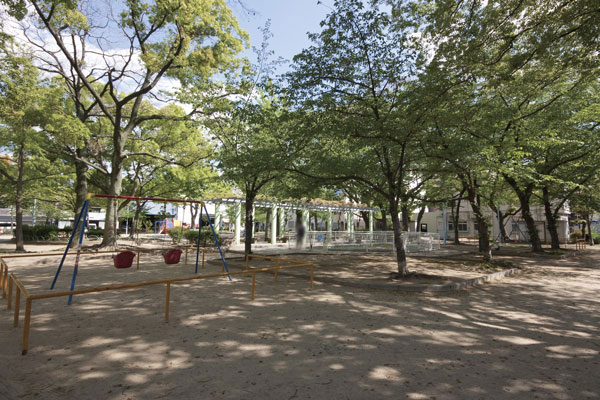 Kujominami park (5-minute walk ・ About 400m) 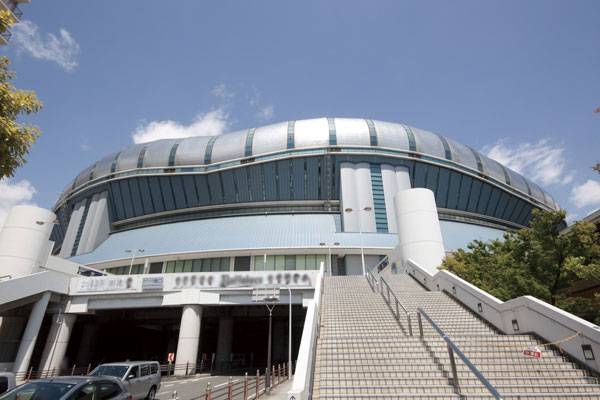 Kyocera Dome Osaka (a 9-minute walk ・ About 690m) Floor: 4LDK, occupied area: 82.22 sq m, Price: 33.9 million yen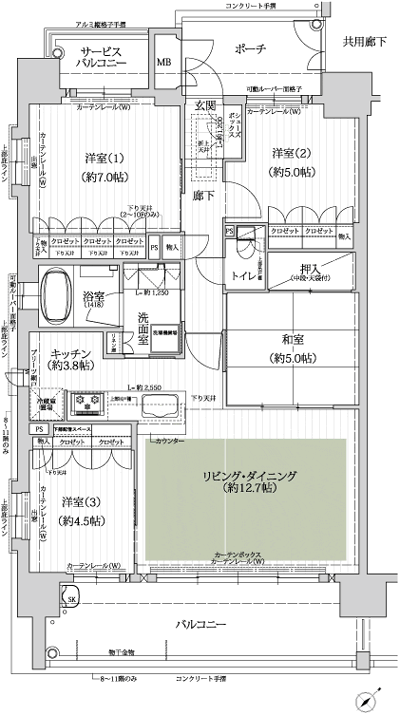 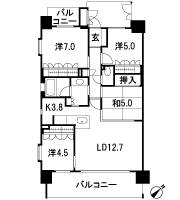 Floor: 3LDK, occupied area: 63.77 sq m, Price: 23.9 million yen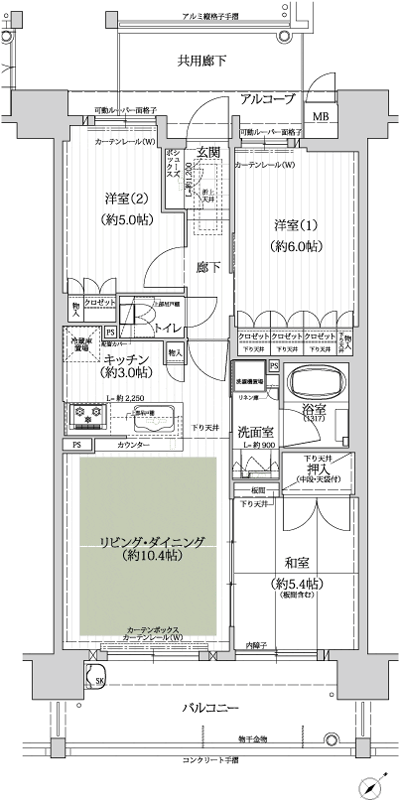 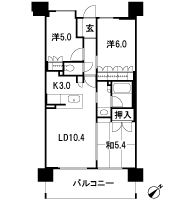 Floor: 3LDK, occupied area: 66.21 sq m, Price: 25.9 million yen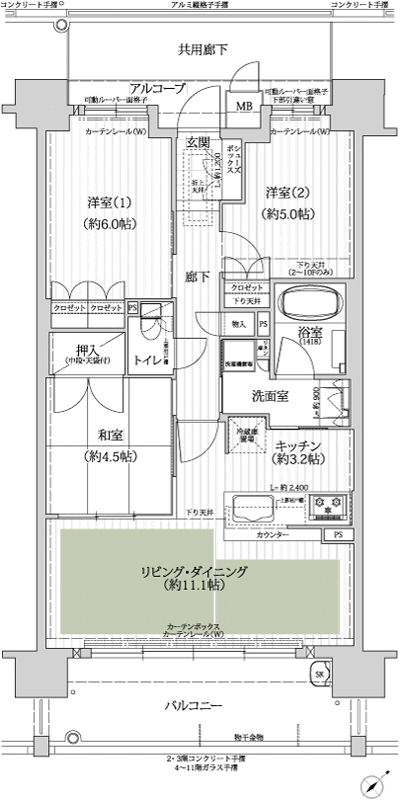 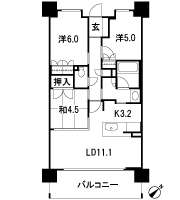 Floor: 3LDK + WIC, the occupied area: 80.21 sq m, Price: 32.9 million yen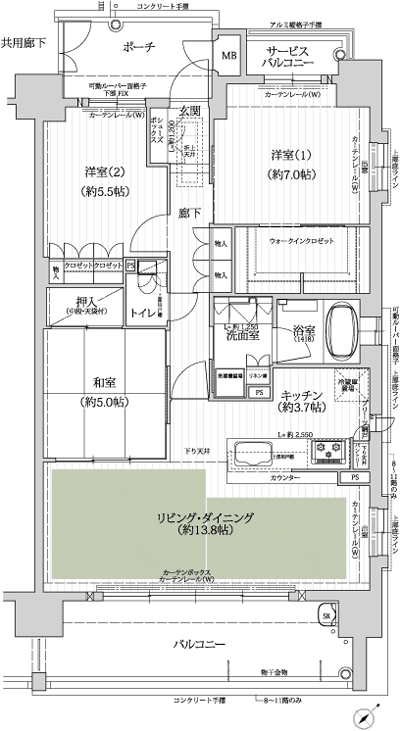 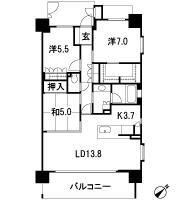 Location | |||||||||||||||||||||||||||||||||||||||||||||||||||||||||||||||||||||||||||||||||||||||||||||||||||||||||||||||