Investing in Japanese real estate
2015February
3LDK ・ 4LDK, 58.84 sq m ~ 76.66 sq m
New Apartments » Kansai » Osaka prefecture » Miyakojima-ku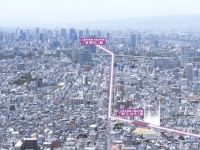 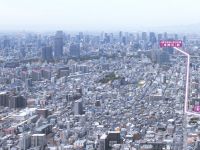
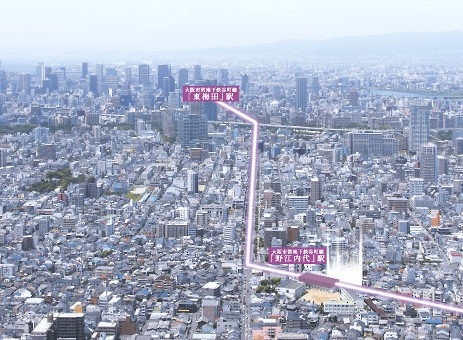 CG synthesis of light or the like to the local neighborhood Aerial of the July 2013 shooting (in fact a slightly different) 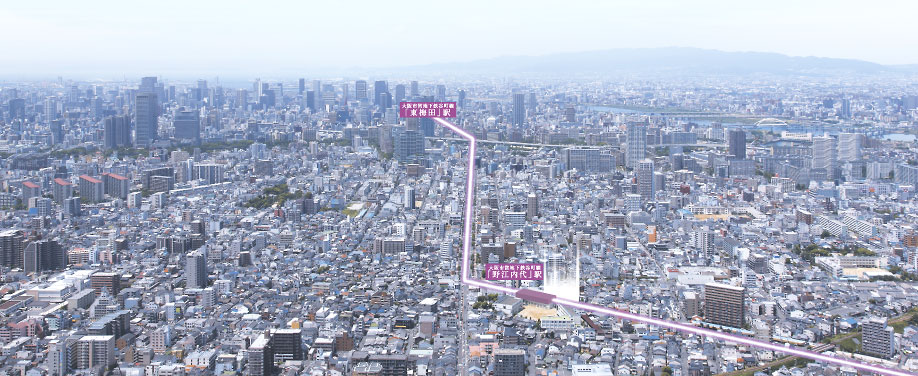 And close to the city center so, Station 1-minute walk of convenient Miyakojima-ku in the living, Housing that can enjoy the city life is born by Osaka Gas Group (CG synthesis of light or the like to the shooting site near empty July 2013 shooting (in fact a slightly different)) 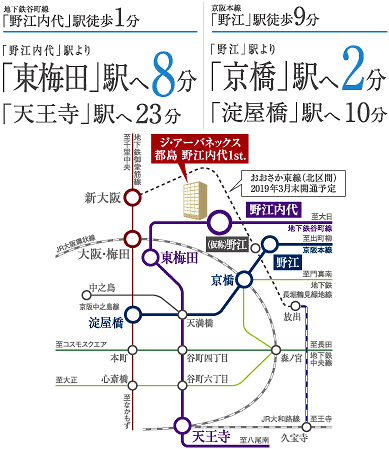 From subway Tanimachi Line "Noe in the bill" station "Higashi Umeda" direct 8 minutes to the station! "Miyakojima" station is also within walking distance. Furthermore Keihan "Noe" station also available (access illustration) 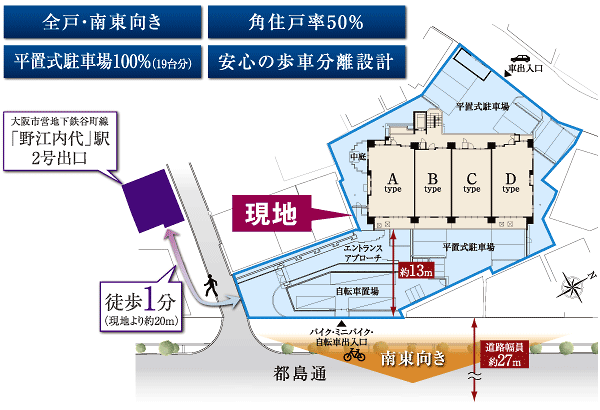 Land plan explanatory view (is what was synthesized a plan view of the standard floor on the first floor of the site layout) 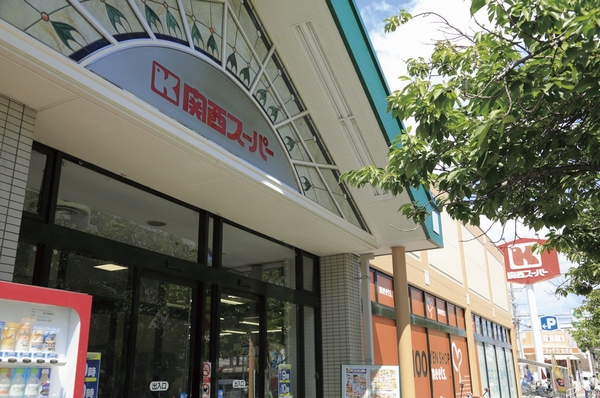 Kansai Super Uchindai store (3-minute walk / About 210m) also contains such as 100 yen shop and cleaning shop. It is a reliable ally in the daily shopping 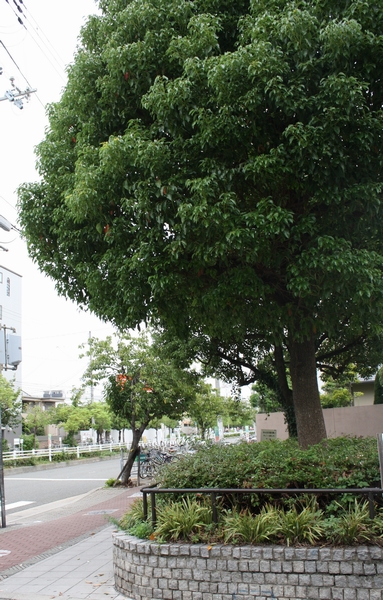 Local neighborhood streets (about 10m) beautiful street trees will lead to the home. The spacious sidewalk there is also space for bicycles, You can walk with confidence 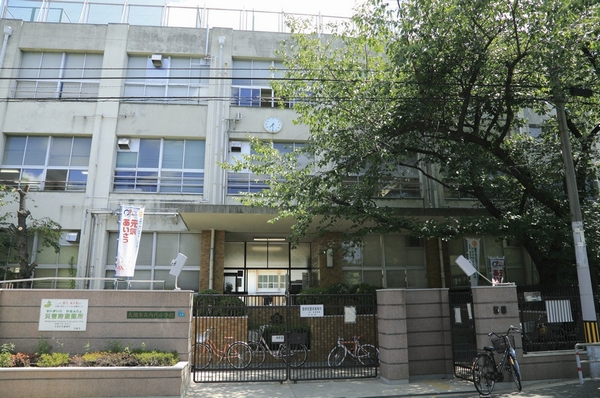 Municipal Uchindai Elementary School (8-minute walk / About 570m) distance that does not become a burden to the lower grades of children. Low road of traffic volume is safe because school road 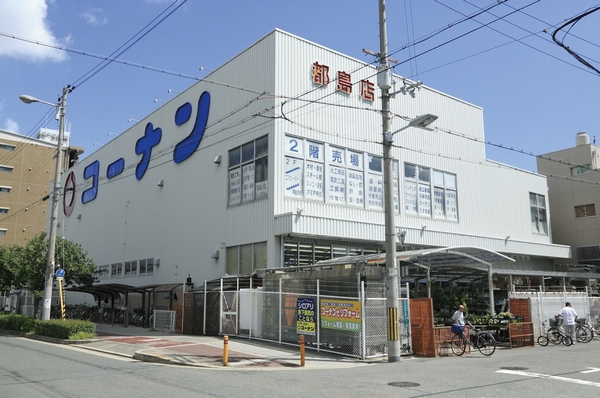 Home improvement Konan Miyakojima store (3-minute walk / Rich assortment from about 190m) household goods to gardening supplies 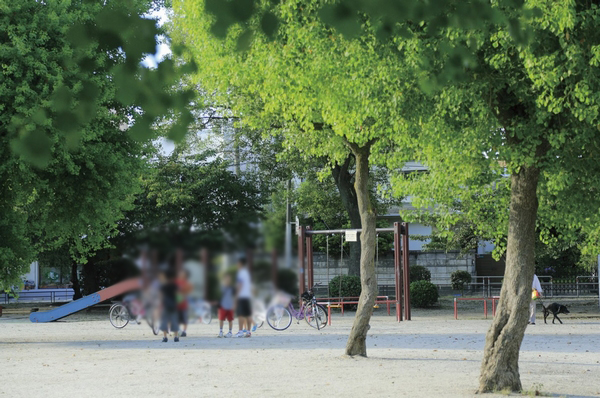 Uchindai park (7 min walk / About 520m) fun if a large park where there is play equipment and squares is also close children happy Surrounding environment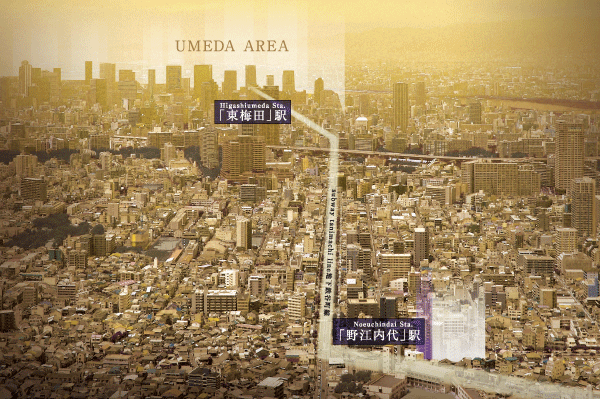 City center ・ It is directly linked to the Umeda area subway Tanimachi Line "Noe in the bill" station 1 minute walk. And the birth house that can enjoy the city life by Osaka Gas Group (CG has been processing the light or the like to the aerial photo of the peripheral site (July 2013 shooting), In fact a slightly different) Buildings and facilities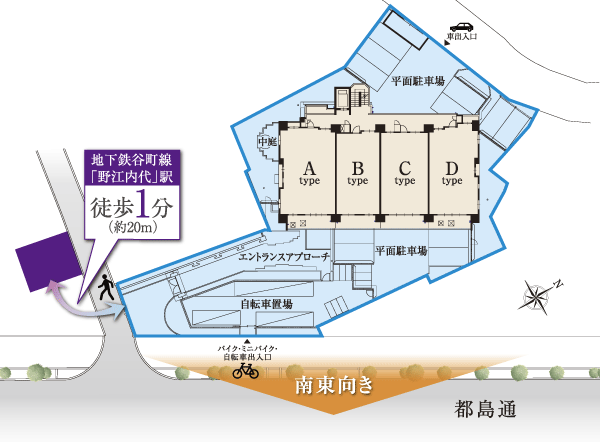 All mansion ・ Southeast. Corner dwelling unit rate of 50 percent of the first floor 4 House. 3LDK ~ Also enhance 4LDK and plan. Yet Station, Life full of sense of openness will be achieved (site layout) Surrounding environment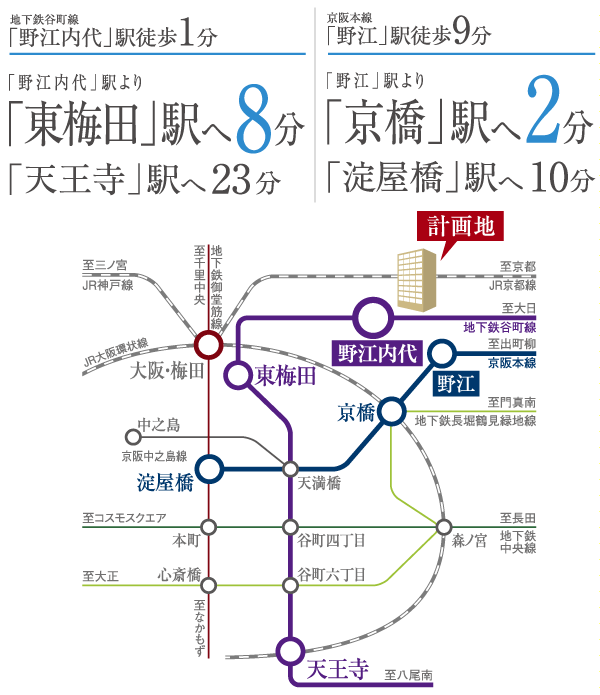 Direct from subway Tanimachi Line "Noe in the bill," the station to the "Higashi Umeda" station 8 minutes. Keihan "Noe" station also available. Including the Umeda area, Also, such as evolving Tennoji area is a good position to be able to access to the direct (traffic access view) 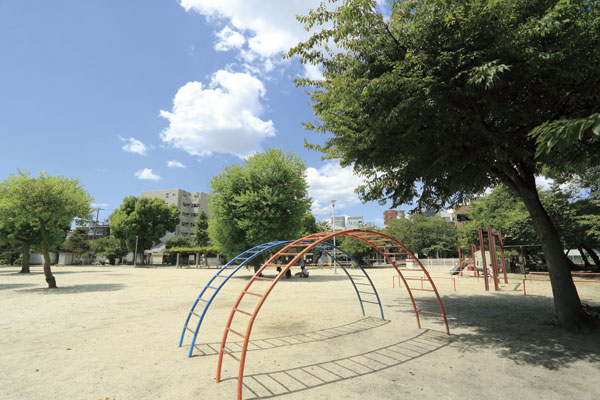 Uchindai park (7 min walk ・ About 520m) 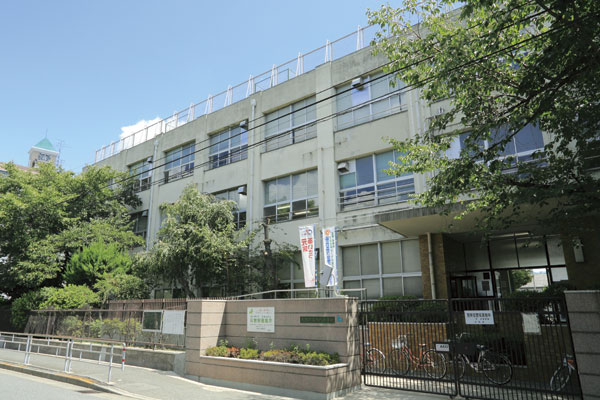 Municipal Uchindai Elementary School (8-minute walk ・ About 570m) 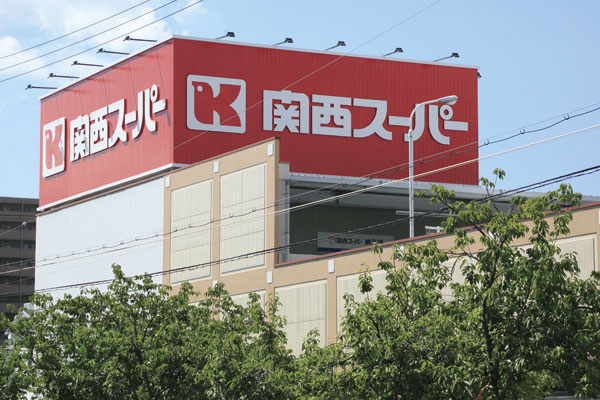 Kansai Super Uchindai store (3-minute walk ・ About 210m) Living![Living. [living ・ dining] Gas hot water floor heating "nook" has been adopted ( ※ D-type menu plan model Room + some design changes / Grade-up option (paid), Including design specification changes (paid), Application deadline Yes)](/images/osaka/osakashimiyakojima/eb520de01.jpg) [living ・ dining] Gas hot water floor heating "nook" has been adopted ( ※ D-type menu plan model Room + some design changes / Grade-up option (paid), Including design specification changes (paid), Application deadline Yes) Kitchen![Kitchen. [kitchen] In sliding, Established the amount of water used per 1 times less dishwasher compared to hand washing. Soft exhaust gas temperature, Low operating noise feature is provided ( ※ )](/images/osaka/osakashimiyakojima/eb520de02.jpg) [kitchen] In sliding, Established the amount of water used per 1 times less dishwasher compared to hand washing. Soft exhaust gas temperature, Low operating noise feature is provided ( ※ ) ![Kitchen. [Draining plate] Convenient draining plate to draining of vegetables and tableware. Spread cooking space, Also increase the work efficiency (same specifications)](/images/osaka/osakashimiyakojima/eb520de03.jpg) [Draining plate] Convenient draining plate to draining of vegetables and tableware. Spread cooking space, Also increase the work efficiency (same specifications) ![Kitchen. [Artificial marble counter] Durable, Easy dirt falls, Easy to clean artificial marble counter. Luxury drifting finish, Will produce beautiful kitchen (same specifications)](/images/osaka/osakashimiyakojima/eb520de04.jpg) [Artificial marble counter] Durable, Easy dirt falls, Easy to clean artificial marble counter. Luxury drifting finish, Will produce beautiful kitchen (same specifications) ![Kitchen. [High-performance glass-top stove] Spacious stove of about 75cm width. Flat operating surface is easy to clean stylish. Si sensor, Such as multi-function anhydrous double-sided grill has been adopted (same specifications)](/images/osaka/osakashimiyakojima/eb520de05.jpg) [High-performance glass-top stove] Spacious stove of about 75cm width. Flat operating surface is easy to clean stylish. Si sensor, Such as multi-function anhydrous double-sided grill has been adopted (same specifications) ![Kitchen. [Slide storage] Convenient slide type that also easy to take out what you put in the back. To achieve the storage space of large capacity, such as providing the width of tree storage (same specifications)](/images/osaka/osakashimiyakojima/eb520de06.jpg) [Slide storage] Convenient slide type that also easy to take out what you put in the back. To achieve the storage space of large capacity, such as providing the width of tree storage (same specifications) Bathing-wash room![Bathing-wash room. [Bathroom] Adopt a clean thermo floor to reduce the deprived heat from the back foot by the heat-insulating layer . Less likely to feel the cold, It quickly dried in a mosaic pattern ( ※ )](/images/osaka/osakashimiyakojima/eb520de07.jpg) [Bathroom] Adopt a clean thermo floor to reduce the deprived heat from the back foot by the heat-insulating layer . Less likely to feel the cold, It quickly dried in a mosaic pattern ( ※ ) ![Bathing-wash room. [Otobasu remote control] Hot water tension at the touch of a button from the kitchen, You can operation of thermal insulation, etc. (same specifications)](/images/osaka/osakashimiyakojima/eb520de08.jpg) [Otobasu remote control] Hot water tension at the touch of a button from the kitchen, You can operation of thermal insulation, etc. (same specifications) ![Bathing-wash room. [Mist Kawakku] Splash mist to encourage sweating, Such as a micro mist to increase the moisture of skin, Three types of mist function Masu fun Me (same specifications)](/images/osaka/osakashimiyakojima/eb520de09.jpg) [Mist Kawakku] Splash mist to encourage sweating, Such as a micro mist to increase the moisture of skin, Three types of mist function Masu fun Me (same specifications) ![Bathing-wash room. [Slide bar ・ shower head] It can easily fix the position of the shower head at the optimum height, Handy slide bar has been adopted (same specifications)](/images/osaka/osakashimiyakojima/eb520de10.jpg) [Slide bar ・ shower head] It can easily fix the position of the shower head at the optimum height, Handy slide bar has been adopted (same specifications) ![Bathing-wash room. [Push the one-way drainage plug] Useful because it can be drained by simply pressing the hand of the button. Lodged in a comfortable position without crouch, Nor does it wet the sleeves (same specifications)](/images/osaka/osakashimiyakojima/eb520de11.jpg) [Push the one-way drainage plug] Useful because it can be drained by simply pressing the hand of the button. Lodged in a comfortable position without crouch, Nor does it wet the sleeves (same specifications) ![Bathing-wash room. [Powder Room] On the back of a lot of three-sided mirror the width, Space for small articles can be plenty of storage is provided ( ※ )](/images/osaka/osakashimiyakojima/eb520de12.jpg) [Powder Room] On the back of a lot of three-sided mirror the width, Space for small articles can be plenty of storage is provided ( ※ ) ![Bathing-wash room. [Bowl-integrated top board] Beautiful specification that the top plate and the bowl has become in one piece. Dirt is hard to accumulate because there is no seam, It is easy to clean (same specifications)](/images/osaka/osakashimiyakojima/eb520de13.jpg) [Bowl-integrated top board] Beautiful specification that the top plate and the bowl has become in one piece. Dirt is hard to accumulate because there is no seam, It is easy to clean (same specifications) ![Bathing-wash room. [Single lever shower faucet] Head is pulled out, Convenient single-lever shower faucet is equipped with, for example, when you wash the wash bowl (same specifications)](/images/osaka/osakashimiyakojima/eb520de14.jpg) [Single lever shower faucet] Head is pulled out, Convenient single-lever shower faucet is equipped with, for example, when you wash the wash bowl (same specifications) Toilet![Toilet. [Bidet function toilet] Dated comfortable bidet function, Toilet Borderless shape. Twin tornado cleaning, It dropped efficiently dirt with less water, To reduce the cleaning sound (same specifications)](/images/osaka/osakashimiyakojima/eb520de16.jpg) [Bidet function toilet] Dated comfortable bidet function, Toilet Borderless shape. Twin tornado cleaning, It dropped efficiently dirt with less water, To reduce the cleaning sound (same specifications) Balcony ・ terrace ・ Private garden![balcony ・ terrace ・ Private garden. [balcony] Useful and watering of plants, etc., Has also been put slop sink is adopted bucket ( ※ And synthesizing the sky, In fact a slightly different)](/images/osaka/osakashimiyakojima/eb520de17.jpg) [balcony] Useful and watering of plants, etc., Has also been put slop sink is adopted bucket ( ※ And synthesizing the sky, In fact a slightly different) Interior![Interior. [Japanese-style room] ( ※ )](/images/osaka/osakashimiyakojima/eb520de20.jpg) [Japanese-style room] ( ※ ) ![Interior. [Bedroom] ( ※ )](/images/osaka/osakashimiyakojima/eb520de19.jpg) [Bedroom] ( ※ ) ![Interior. [entrance] ( ※ )](/images/osaka/osakashimiyakojima/eb520de18.jpg) [entrance] ( ※ ) ![Interior. [Human sensor light (entrance)] To sense the people, Automatically turn on the lights ・ Since the turn off, It is also useful when the night of returning home and both hands are busy (same specifications)](/images/osaka/osakashimiyakojima/eb520de15.jpg) [Human sensor light (entrance)] To sense the people, Automatically turn on the lights ・ Since the turn off, It is also useful when the night of returning home and both hands are busy (same specifications) Security![Security. [Internet home security system "Isles"] Osaka Gas security service and 24-hour support the peace of mind of living. Audible alarm sounds and to sense an abnormal indoors, And automatically reported to the monitoring center. Contact home, Guards if necessary along with the E-mail notification to the registered address will be dispatched to the scene (conceptual diagram)](/images/osaka/osakashimiyakojima/eb520df04.gif) [Internet home security system "Isles"] Osaka Gas security service and 24-hour support the peace of mind of living. Audible alarm sounds and to sense an abnormal indoors, And automatically reported to the monitoring center. Contact home, Guards if necessary along with the E-mail notification to the registered address will be dispatched to the scene (conceptual diagram) ![Security. [FeliCa compatible home security system] Without having to use a special key of the Isles dedicated, Set of just guard holding the current non-contact key of FeliCa-enabled mobile phones and FeliCa chip built-in that you are using for the entrance of the Isles leader ・ You can reset (conceptual diagram)](/images/osaka/osakashimiyakojima/eb520df05.gif) [FeliCa compatible home security system] Without having to use a special key of the Isles dedicated, Set of just guard holding the current non-contact key of FeliCa-enabled mobile phones and FeliCa chip built-in that you are using for the entrance of the Isles leader ・ You can reset (conceptual diagram) ![Security. [Auto-lock security system] It introduced the auto-lock security so that you can live with peace of mind. After the key in the wind dividing room authentication, Adopt a double auto-lock authentication is required of the key in the first floor elevator hall. further, The combined entrance door security of each dwelling unit, It will be robust security ( ※ Auto-locking system, Due to the nature of the system, It is not something that can be completely prevented outsiders from entering. Dwelling unit entrance of the lock is not a non-contact support. Conceptual diagram)](/images/osaka/osakashimiyakojima/eb520df06.gif) [Auto-lock security system] It introduced the auto-lock security so that you can live with peace of mind. After the key in the wind dividing room authentication, Adopt a double auto-lock authentication is required of the key in the first floor elevator hall. further, The combined entrance door security of each dwelling unit, It will be robust security ( ※ Auto-locking system, Due to the nature of the system, It is not something that can be completely prevented outsiders from entering. Dwelling unit entrance of the lock is not a non-contact support. Conceptual diagram) ![Security. [Dimple key cylinder] To the entrance door, Incorrect lock is difficult to reversible dimple cylinder, such as picking has been installed in the up and down two places (conceptual diagram)](/images/osaka/osakashimiyakojima/eb520df07.jpg) [Dimple key cylinder] To the entrance door, Incorrect lock is difficult to reversible dimple cylinder, such as picking has been installed in the up and down two places (conceptual diagram) ![Security. [Intercom with TV monitor] Color image (Kazejoshitsu only) ・ By voice, Check the visitor to double in the previous wind dividing chamber and the home entrance. In a convenient hands-free type who can speak without a handset, It is with a recording function of relief (same specifications)](/images/osaka/osakashimiyakojima/eb520df08.jpg) [Intercom with TV monitor] Color image (Kazejoshitsu only) ・ By voice, Check the visitor to double in the previous wind dividing chamber and the home entrance. In a convenient hands-free type who can speak without a handset, It is with a recording function of relief (same specifications) ![Security. [Double lock (entrance door)] Adopt a comfortable push-pull of the handle of the operation is in the front door. The double lock system installed a lock on the upper and lower two places, Crime prevention has increased (same specifications)](/images/osaka/osakashimiyakojima/eb520df09.gif) [Double lock (entrance door)] Adopt a comfortable push-pull of the handle of the operation is in the front door. The double lock system installed a lock on the upper and lower two places, Crime prevention has increased (same specifications) ![Security. [Crime prevention thumb turn (entrance door)] Prevent incorrect tablets act by such a tool. Further, since the phosphorescent material is used, Locking and unlocking state can be confirmed in the dark or at night (same specifications)](/images/osaka/osakashimiyakojima/eb520df10.jpg) [Crime prevention thumb turn (entrance door)] Prevent incorrect tablets act by such a tool. Further, since the phosphorescent material is used, Locking and unlocking state can be confirmed in the dark or at night (same specifications) ![Security. [Magnetic security sensors] To the entrance door and windows of each dwelling unit (except surface lattice with window) is, Magnetic security sensors have been installed (same specifications)](/images/osaka/osakashimiyakojima/eb520df11.jpg) [Magnetic security sensors] To the entrance door and windows of each dwelling unit (except surface lattice with window) is, Magnetic security sensors have been installed (same specifications) Features of the building![Features of the building. [appearance] Imposing figure on the ground 13 stories. Emphasize the vertical line "Marion (decorative pillars)" is, Produce a relaxed form towards the sky. Middle layer portion ・ The high-rise section heavy use of glass handrail, We have to highlight the the urban stylish look (Rendering diagram and the peripheral illustrations)](/images/osaka/osakashimiyakojima/eb520df01.jpg) [appearance] Imposing figure on the ground 13 stories. Emphasize the vertical line "Marion (decorative pillars)" is, Produce a relaxed form towards the sky. Middle layer portion ・ The high-rise section heavy use of glass handrail, We have to highlight the the urban stylish look (Rendering diagram and the peripheral illustrations) ![Features of the building. [Entrance approach] Rendering](/images/osaka/osakashimiyakojima/eb520df02.jpg) [Entrance approach] Rendering ![Features of the building. [Entrance hall] Rendering](/images/osaka/osakashimiyakojima/eb520df03.jpg) [Entrance hall] Rendering Earthquake ・ Disaster-prevention measures![earthquake ・ Disaster-prevention measures. [Seismic door frame] Going on earthquake, Even if there is a deformation in the door frame, Adopt a seismic door frame to allow the opening and closing of the front door. It has been considered so that can also be trapped in case of emergency become less (conceptual diagram)](/images/osaka/osakashimiyakojima/eb520df12.gif) [Seismic door frame] Going on earthquake, Even if there is a deformation in the door frame, Adopt a seismic door frame to allow the opening and closing of the front door. It has been considered so that can also be trapped in case of emergency become less (conceptual diagram) Building structure![Building structure. [Sound insulation performance T-2 soundproof sash (30 grade)] Friendly sound insulation, Adopt a sash of sound insulation performance T-2 grade. It has been consideration to reduce the sound to penetrate from the outside ( ※ T-2 sash is in the performance of the member itself, Sound insulation effect of the sash itself will be offset somewhat by the effect of passing sound from the vents and the like in the living room as a normal living space. There are individual differences better feel of sound, The absolute judgment is not possible to be able to. Conceptual diagram)](/images/osaka/osakashimiyakojima/eb520df13.gif) [Sound insulation performance T-2 soundproof sash (30 grade)] Friendly sound insulation, Adopt a sash of sound insulation performance T-2 grade. It has been consideration to reduce the sound to penetrate from the outside ( ※ T-2 sash is in the performance of the member itself, Sound insulation effect of the sash itself will be offset somewhat by the effect of passing sound from the vents and the like in the living room as a normal living space. There are individual differences better feel of sound, The absolute judgment is not possible to be able to. Conceptual diagram) ![Building structure. [24 hours always small air volume ventilation system] It is always ventilation be left closed the window, 24 hours constantly adopt the small air volume ventilation system. Incorporating the outside air from each room of natural air inlet, Through under the door, bathroom, toilet, Drain the indoor air from the vents in the bathroom (conceptual diagram)](/images/osaka/osakashimiyakojima/eb520df14.gif) [24 hours always small air volume ventilation system] It is always ventilation be left closed the window, 24 hours constantly adopt the small air volume ventilation system. Incorporating the outside air from each room of natural air inlet, Through under the door, bathroom, toilet, Drain the indoor air from the vents in the bathroom (conceptual diagram) ![Building structure. [Welding closed hoop adopted a pillar] The band muscles to constrain the main reinforcement of the pillars, Adopt a welding closed hoop. Also to demonstrate the tenacity to support the building in the event of an earthquake (conceptual diagram)](/images/osaka/osakashimiyakojima/eb520df17.gif) [Welding closed hoop adopted a pillar] The band muscles to constrain the main reinforcement of the pillars, Adopt a welding closed hoop. Also to demonstrate the tenacity to support the building in the event of an earthquake (conceptual diagram) ![Building structure. [outer wall] Outer wall is kept more than about 150mm. The indoor side, Adiabatic process is decorated with urethane foam spray, Sound insulation ・ We have to improve the thermal insulation properties (conceptual diagram)](/images/osaka/osakashimiyakojima/eb520df18.gif) [outer wall] Outer wall is kept more than about 150mm. The indoor side, Adiabatic process is decorated with urethane foam spray, Sound insulation ・ We have to improve the thermal insulation properties (conceptual diagram) ![Building structure. [Floor structure] About the floor thickness of 200 ~ To ensure about 250mm, Adopted Void Slab construction method to achieve the space and clean with no small beams (except 2F slab). LL-45 grade flooring with excellent sound insulation ※ is( ※ For sound insulation grade are those of the manufacturer published, Sound insulation performance is lower in actual dwelling unit. Conceptual diagram)](/images/osaka/osakashimiyakojima/eb520df15.gif) [Floor structure] About the floor thickness of 200 ~ To ensure about 250mm, Adopted Void Slab construction method to achieve the space and clean with no small beams (except 2F slab). LL-45 grade flooring with excellent sound insulation ※ is( ※ For sound insulation grade are those of the manufacturer published, Sound insulation performance is lower in actual dwelling unit. Conceptual diagram) ![Building structure. [Substructure] Pile a total of 14 this place from each pillar under the position of the Juto to support ground of underground about 29m that have been identified on the basis of the ground survey, such as bowling, Firmly tied to support ground and buildings, To achieve a strong foundation structure (conceptual diagram)](/images/osaka/osakashimiyakojima/eb520df19.gif) [Substructure] Pile a total of 14 this place from each pillar under the position of the Juto to support ground of underground about 29m that have been identified on the basis of the ground survey, such as bowling, Firmly tied to support ground and buildings, To achieve a strong foundation structure (conceptual diagram) ![Building structure. [Reheating Otobasu dated (circulation type) function] Automatic hot water tension at the touch of a button ・ Reheating it is automatically kept warm adopted Otobasu dated (circulation type) function. You can enjoy a comfortable bath at any time (conceptual diagram)](/images/osaka/osakashimiyakojima/eb520df16.gif) [Reheating Otobasu dated (circulation type) function] Automatic hot water tension at the touch of a button ・ Reheating it is automatically kept warm adopted Otobasu dated (circulation type) function. You can enjoy a comfortable bath at any time (conceptual diagram) ![Building structure. [Osaka City building environmental performance display system] By building comprehensive environment plan that building owners to submit to Osaka, And initiatives degree for the three items, such as reducing CO2 emissions, Overall it has been evaluated in five stages the environmental performance of buildings](/images/osaka/osakashimiyakojima/eb520df20.jpg) [Osaka City building environmental performance display system] By building comprehensive environment plan that building owners to submit to Osaka, And initiatives degree for the three items, such as reducing CO2 emissions, Overall it has been evaluated in five stages the environmental performance of buildings Surrounding environment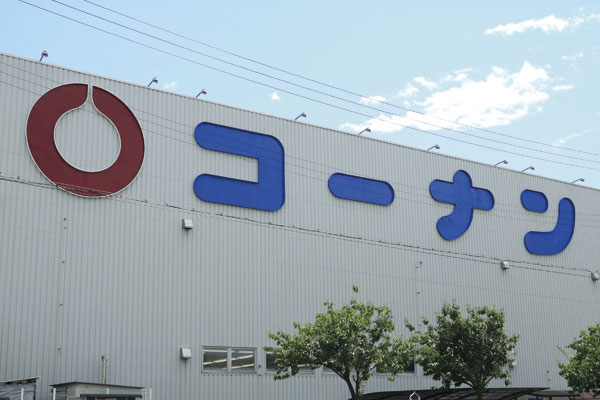 Home improvement Konan Miyakojima store (3-minute walk ・ About 190m) 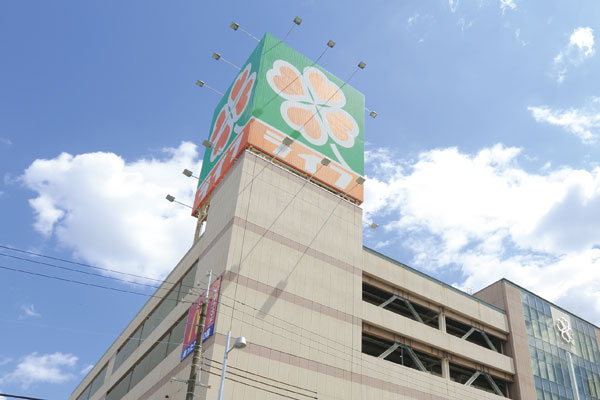 Life Sekime store (walk 11 minutes ・ About 860m) 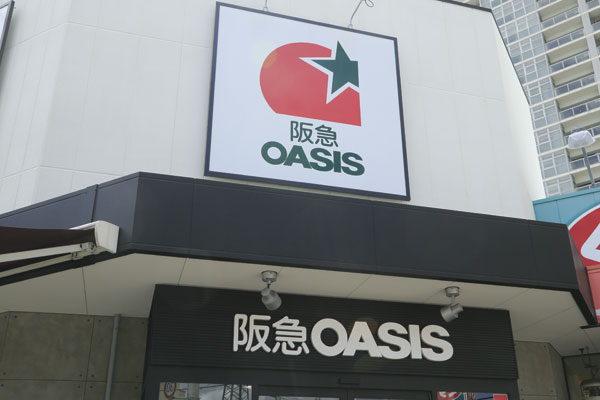 Hankyu Oasis Noe store (a 12-minute walk ・ About 900m) 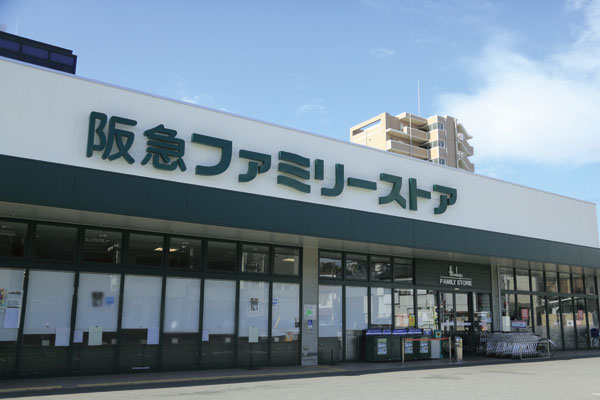 Hankyu family store Miyakojima store (walk 11 minutes ・ About 850m) 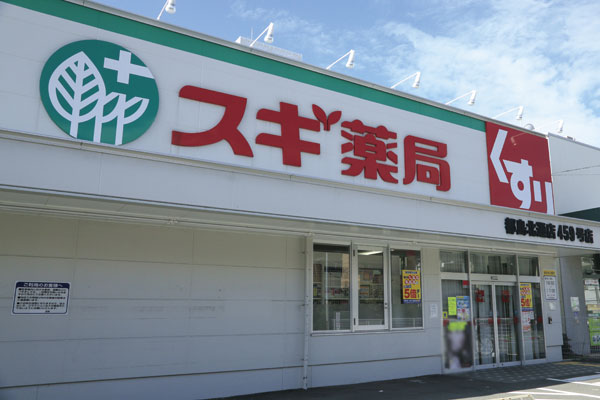 Cedar pharmacy Miyakojimakitadori store (walk 11 minutes ・ About 820m) 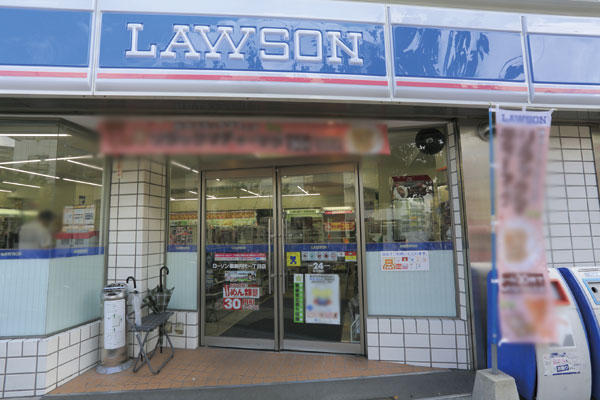 Lawson Miyakojima Uchindai chome store (1-minute walk ・ About 60m) 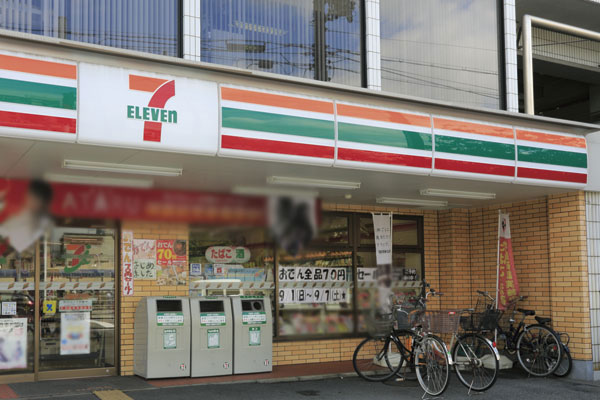 Seven-Eleven Osaka Uchindai-cho 2-chome (4-minute walk ・ About 270m) 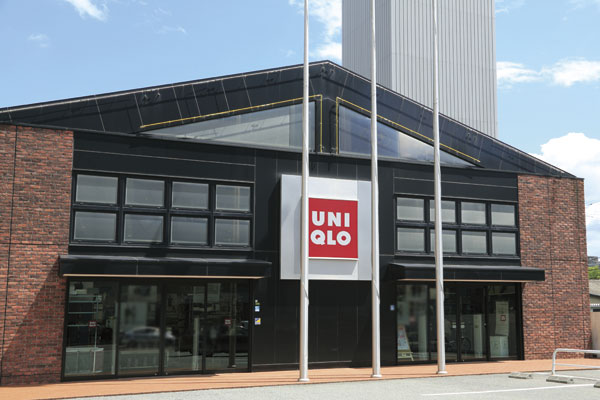 UNIQLO Joto Sekime store (walk 11 minutes ・ About 870m) 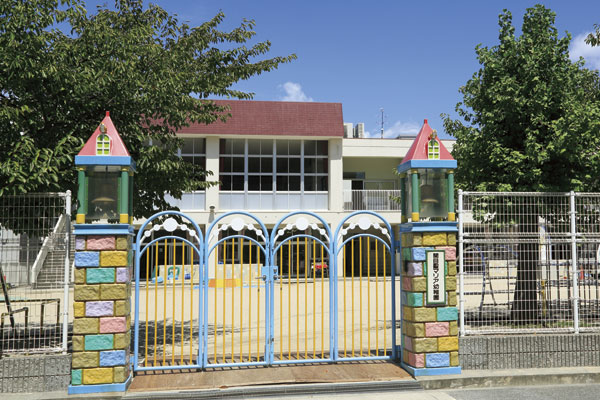 Sekime St. Mary Kindergarten (8-minute walk ・ About 620m) 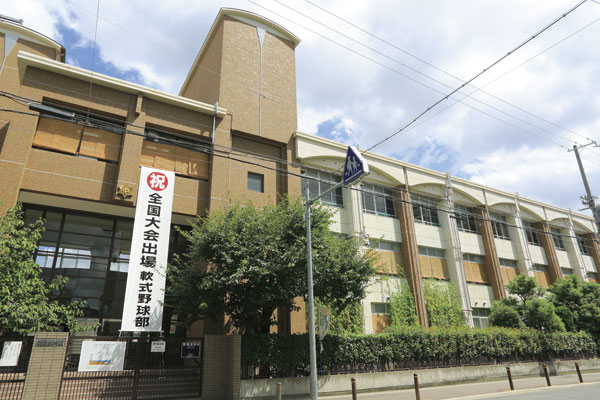 Municipal Takakura Junior High School (a 12-minute walk ・ About 890m) 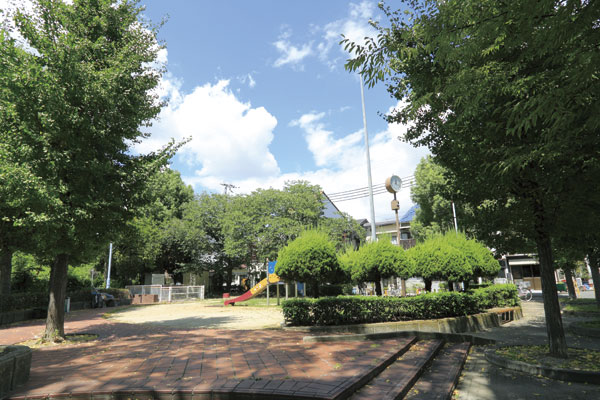 Takadono south three park (6-minute walk ・ About 480m)  Municipal Miyakojima sports center (19 minutes walk ・ About 1500m)  Osaka Municipal Medical Center (walk 17 minutes ・ About 1350m) Floor: 4LDK, occupied area: 76.66 sq m, Price: TBD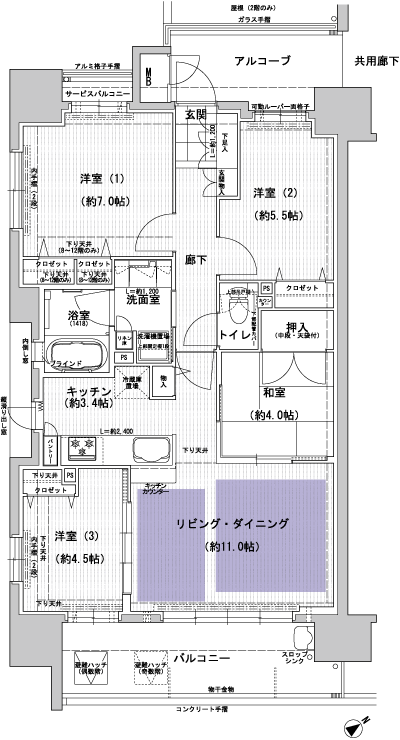 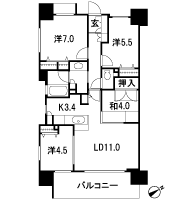 Floor: 3LDK, occupied area: 58.84 sq m, Price: TBD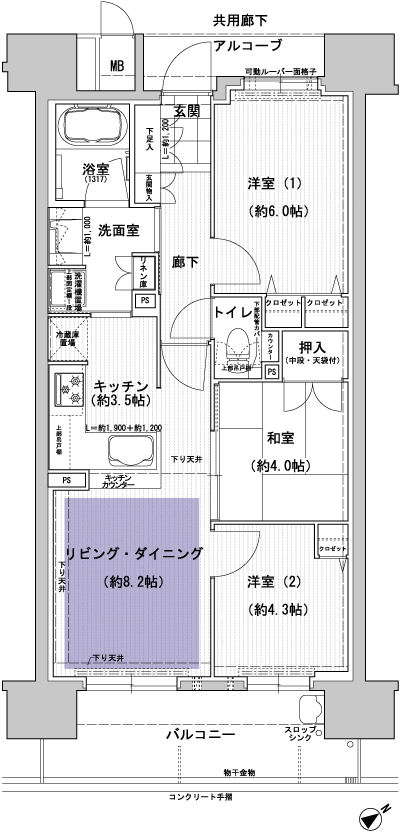 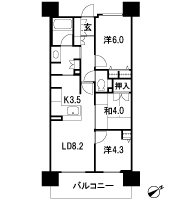 Floor: 3LDK, occupied area: 64.05 sq m, Price: TBD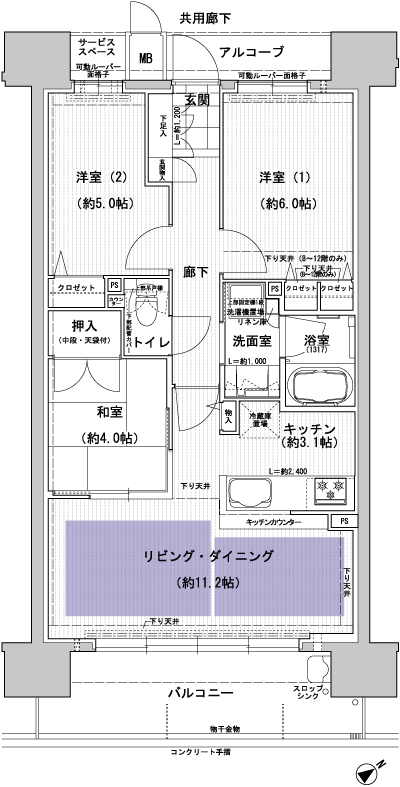 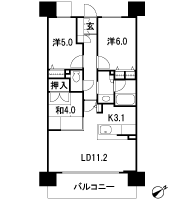 Floor: 3LDK, occupied area: 70.07 sq m, Price: TBD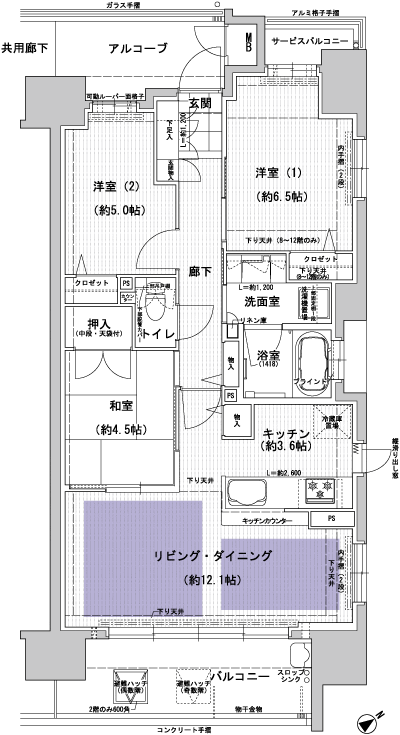 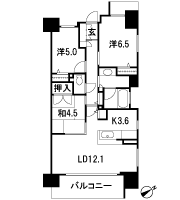 Location | ||||||||||||||||||||||||||||||||||||||||||||||||||||||||||||||||||||||||||||||||||||||||||||||||||||||||||||