New Apartments » Kansai » Osaka prefecture » Naniwa-ku
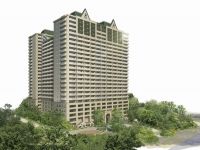 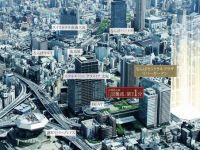
| Property name 物件名 | | Namba Central Plaza River Garden なんばセントラルプラザ リバーガーデン | Time residents 入居時期 | | October 2014 plan (A Building ・ Building B), November 2015 plan (C Building) 2014年10月予定(A棟・B棟)、2015年11月予定(C棟) | Floor plan 間取り | | 1LDK ・ 1LDK + S (storeroom) 1LDK・1LDK+S(納戸) | Units sold 販売戸数 | | 9 units 9戸 | Occupied area 専有面積 | | 55.9 sq m , (Including the trunk room area) 55.9m2、(トランクルーム面積を含む) | Address 住所 | | Osaka-shi, Osaka, Naniwa-ku, Minatomachi 2-chome, No. 5 2 大阪府大阪市浪速区湊町2丁目5番2(地番) | Traffic 交通 | | JR Kansai Main Line "JR Namba" walk 1 minute
Subway Yotsubashi Line "Namba" walk 4 minutes
Subway Sennichimae Line "Namba" walk 4 minutes JR関西本線「JR難波」歩1分
地下鉄四つ橋線「なんば」歩4分
地下鉄千日前線「なんば」歩4分
| Sale schedule 販売スケジュール | | First-come-first-served basis application being accepted <110 sq m super plan new announcement 57 million yen ~ > ※ For more information to the model room ※ W110 when the plan adopted, It requires building confirmation of the change application. Also, Please application acceptance time in advance for your understanding because there is application deadline / 10 am ~ 8:00 pm Registration acceptance location / Mansion Gallery ※ The time of application the past two years' worth of income certificate (withholding tax) and please bring a personal seal 先着順申込受付中<110m2超プラン新発表 5700万円 ~ >※詳しくはモデルルームへ※W110プラン採用の際は、建築確認の変更申請が必要です。また、申込期限がございますので予めご了承ください申込受付時間/午前10時 ~ 午後8時申込受付場所/マンションギャラリー※申込の際は過去2年分の収入証明書(源泉徴収票)と認印をご持参ください | Completion date 完成時期 | | September 2014 (A Building ・ Building B), September 2015 (C Building) 2014年9月予定(A棟・B棟)、2015年9月予定(C棟) | Number of units 今回販売戸数 | | 9 units 9戸 | Price 価格 | | 28,450,000 yen ~ 29,790,000 yen 2845万円 ~ 2979万円 | Administrative expense 管理費 | | 5450 yen / Month 5450円/月 | Management reserve 管理準備金 | | 20,000 yen (lump sum) 2万円(一括払い) | Repair reserve 修繕積立金 | | 5590 yen / Month 5590円/月 | Repair reserve fund 修繕積立基金 | | 247,000 yen (lump sum) 24万7000円(一括払い) | Other expenses その他諸経費 | | Meter box area: 0.77 sq m ・ 0.88 sq m (fee Mu) メーターボックス面積:0.77m2・0.88m2(料金無) | Other area その他面積 | | Balcony area: 7.6 sq m ・ 8.2 sq m , Alcove area: 3.36 sq m ・ 3.48 sq m , Trunk room: 0.55 sq m (use fee Mu) バルコニー面積:7.6m2・8.2m2、アルコーブ面積:3.36m2・3.48m2、トランクルーム:0.55m2(使用料無) | Other limitations その他制限事項 | | Fire zones, Minatomachi District District Plan 防火地域、湊町地区地区計画 | Other その他 | | ■ Payment example
WC2 type 1LDK (55.9 sq m ) In the case of 28,550,000 yen The first five years
Monthly payments / 77,633 yen (12 times a year)
Bonus when additional amount / 0 yen
down payment / 0 yen
Monthly principal of debt / 28,550,000 yen
Principal amount of bonus payment of debt / 0 yen
Loan interest rates ・ Kind / Annual interest rate of 0.775% (floating rate)
Repayment period / 35 years
※ Although the interest rate will be revised once a year, In repayment is constant even five years changed to apply interest rates, It will be adjusted every five years (except, 1.25 times the limit of prepayments).
■ Guidance of loan
Cooperation loan
Affiliated financial institutions / Osaka credit union
The proportion of lending limits on the sale price / 100% within
Loan limit / 100,000 yen or more 60 million within yen (less than the purchase price) (10,000 yen, However annual repayment amount is 25 percent of the previous year tax annual income ~ Within 35% (depending on the annual income))
Repayment period / Within 35 years (1 year unit)
Interest rate / Annual interest rate of 0.775% (floating rate) (-1.4% the entire period than over-the-counter interest rate)
Loan fees / 84,000 yen
Guarantee charge / In the case of loans 35 years, 1 million yen per 21,378 yen
※ Applicant qualifications (1) the person or the thing that relatives live (2) loan run TokiMitsuru less than 20 years of age or age 65, If you are under paid off TokiMitsuru 80-year-old
※ Loans are certain requirements applicable who are eligible. The applied interest rate is a thing of the time of loan execution, It may be different from the interest rates that are labeled. Interest rates October 2013
※ Since the loan office handling fee has not been determined price after the consumption tax hike, Displays in the consumption tax rate 5%. It includes the consumption tax rate 8% equivalent to building price ■支払い例
WC2タイプ 1LDK (55.9m2) 2855万円の場合 当初5年間
毎月の支払い額/7万7633円(年12回)
ボーナス時加算額/0円
頭金/0円
借入金の月々の元本/2855万円
借入金のボーナス払いの元本/0円
ローン金利・種別/年利0.775%(変動金利)
返済期間/35年
※金利は年1回見直しされますが、返済額は適用金利が変わっても5年間一定で、5年ごとに調整されます(ただし、前返済額の1.25倍が限度)。
■ローンのご案内
提携ローン
提携金融機関/大阪信用金庫
販売価格に対する融資限度額の割合/100%以内
融資限度額/10万円以上6000万円以内(購入価格以内)(1万円単位、但し年間返済額が前年度税込年収の25% ~ 35%以内(年収により異なります))
返済期間/35年以内(1年単位)
利率/年利0.775%(変動金利)(店頭金利より全期間-1.4%)
ローン事務手数料/8万4000円
保証料/借入35年の場合、100万円につき2万1378円
※申込者の資格(1)本人またはその親族が居住すること(2)融資実行時満20歳以上満65歳未満、完済時満80歳未満の方
※ローンは一定要件該当者が対象です。適用される金利は融資実行時のものとなり、表記されている金利と異なる場合があります。金利は2013年10月時点
※ローン事務取扱手数料は消費税増税後の価格が確定していないため、消費税率5%で表示しています。建物価格に消費税率8%相当額を含みます | Property type 物件種別 | | Mansion マンション | Total units 総戸数 | | 553 units 553戸 | Structure-storey 構造・階建て | | Building A / RC25 basement 1-story steel frame part, Building B / RC22-story steel frame part, Building C / RC25 basement 1-story steel frame part A棟/RC25階地下1階建一部鉄骨、B棟/RC22階建一部鉄骨、C棟/RC25階地下1階建一部鉄骨 | Construction area 建築面積 | | 3384.3 sq m 3384.3m2 | Building floor area 建築延床面積 | | 60280.23 sq m 60280.23m2 | Site area 敷地面積 | | 5581.93 sq m 5581.93m2 | Site of the right form 敷地の権利形態 | | Share of ownership 所有権の共有 | Use district 用途地域 | | Commercial area 商業地域 | Parking lot 駐車場 | | 332 cars on site (fee 16,000 yen ~ 25,000 yen / Month, Including four for the inner visitor) 敷地内332台(料金1万6000円 ~ 2万5000円/月、内来客用4台含む) | Bicycle-parking space 駐輪場 | | 1116 cars (100 yen fee ~ 300 yen / Month), Including 10 units for the inner cycle sharing 1116台収容(料金100円 ~ 300円/月)、内サイクルシェアリング用10台含む | Bike shelter バイク置場 | | 14 cars (fee 1000 yen / Month) 14台収容(料金1000円/月) | Mini bike shelter ミニバイク置場 | | 97 cars (fee 700 yen / Month) 97台収容(料金700円/月) | Management form 管理形態 | | Consignment (commuting) 委託(通勤) | Other overview その他概要 | | Building confirmation number: No. ERI13017659 (2013 April 26, 2008) 建築確認番号:第ERI13017659号(平成25年4月26日)
| About us 会社情報 | | <Employer ・ Seller> Minister of Land, Infrastructure and Transport (6) No. 4311 Minister of Land, Infrastructure and Transport (JP -23) No. 107 Kansai Real Estate Information Center member (Corporation) National realty business guarantee Association (Company) Osaka Building Lots and Buildings Transaction Business Association (Corporation) Kinki district Real Estate Fair Trade Council member River Industry Co., Ltd. Osaka head office Yubinbango541-0056 Osaka, Chuo-ku, Osaka-shi Kyutaro cho 4-1-3 Osaka Midosuji building second floor <marketing alliance (agency)> governor of Osaka (3) No. 48405 (Corporation) National realty business guarantee Association (Corporation) Kinki district Real Estate Fair Trade Council member (Company) Osaka realty business Association River Home Corporation Yubinbango541-0056 Osaka, Chuo-ku, Osaka-shi Kyutaro cho 4-1-3 Osaka Midosuji building second floor <事業主・売主>国土交通大臣(6)第4311 号 国土交通大臣(特-23)第107号関西不動産情報センター会員 (公社)全国宅地建物取引業保証協会会員 (社)大阪府宅地建物取引業協会会員 (公社)近畿地区不動産公正取引協議会加盟リバー産業株式会社大阪本店〒541-0056 大阪府大阪市中央区久太郎町4-1-3 大阪御堂筋ビル2階<販売提携(代理)>大阪府知事(3)第48405 号(公社)全国宅地建物取引業保証協会会員 (公社)近畿地区不動産公正取引協議会加盟 (社)大阪府宅地建物取引業協会会員リバーホーム株式会社〒541-0056 大阪府大阪市中央区久太郎町4-1-3 大阪御堂筋ビル2階 | Construction 施工 | | River Construction Co., Ltd. リバー建設(株) | Management 管理 | | (Ltd.) Naniwa management (株)浪速管理 |
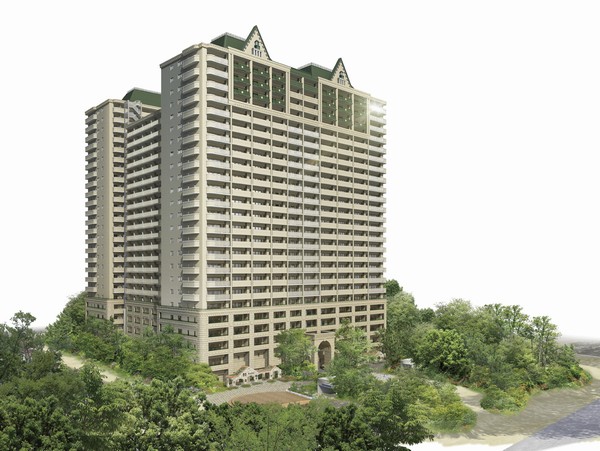 Exterior - Rendering
外観完成予想図
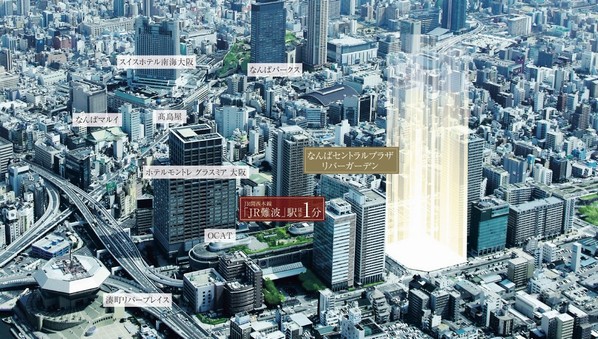 Published photograph of, In fact the different in those subjected to CG processing on aerial photographs of the local vicinity (April 2012 shooting).
掲載の写真は、現地付近の航空写真(平成24年4月撮影)にCG加工を施したもので実際とは異なります。
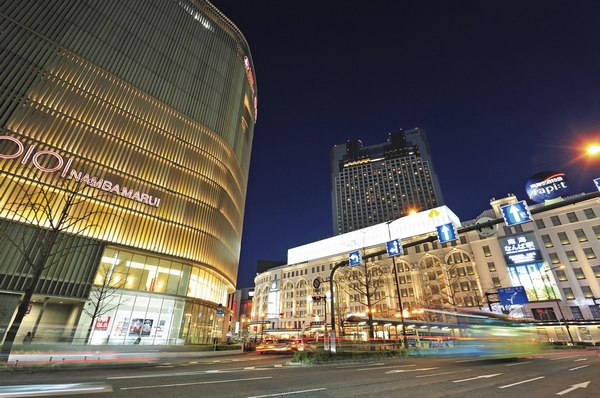 "Namba" Station
「なんば」駅前
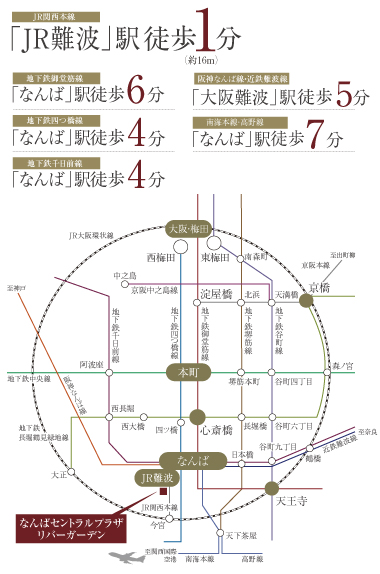 Access view
交通アクセス図
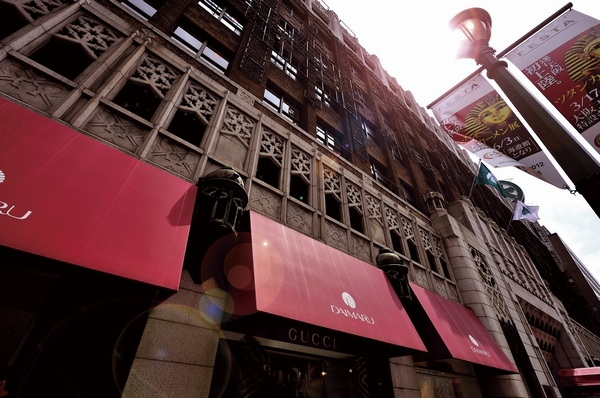 "Shinsaibashi" Station
「心斎橋」駅前
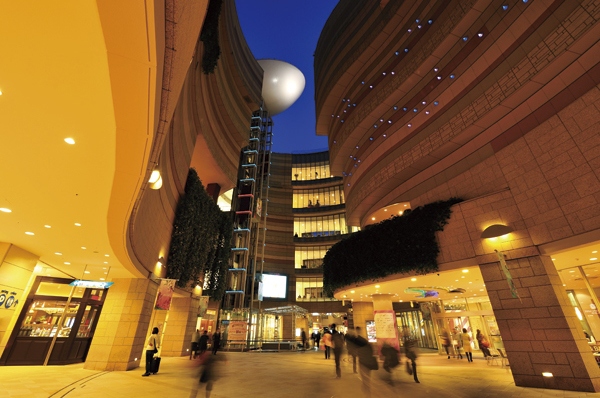 Namba Parks (9 minutes walk / About 720m)
なんばパークス(徒歩9分/約720m)
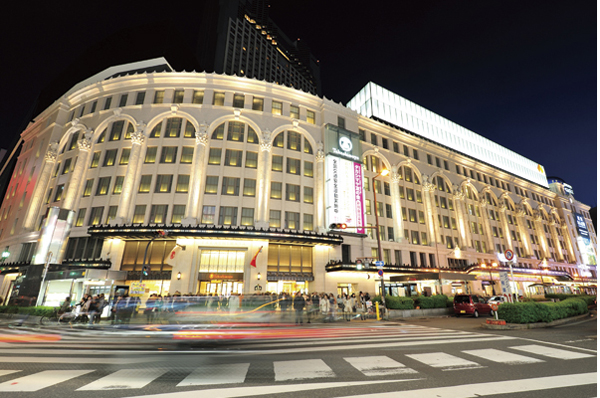 Takashimaya (7 min walk / About 520m)
高島屋(徒歩7分/約520m)
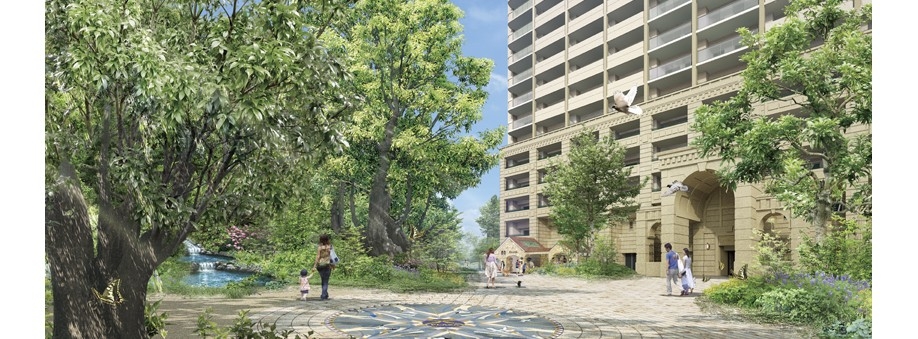 "JR Namba" Ekimaechuo Square Rendering
「JR難波」駅前中央広場完成予想図
Namba Central Plaza River Gardenなんばセントラルプラザ リバーガーデン 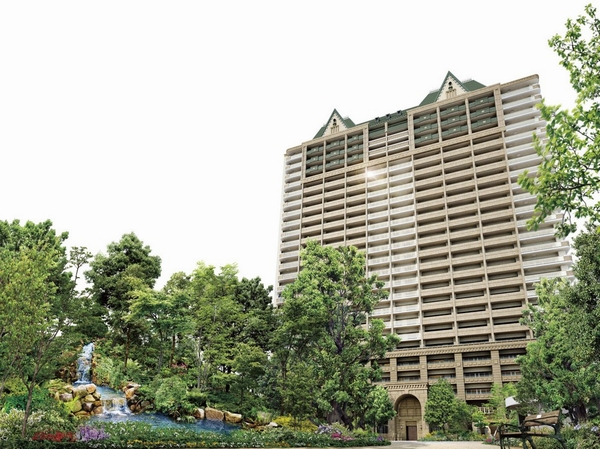 (living ・ kitchen ・ bath ・ bathroom ・ toilet ・ balcony ・ terrace ・ Private garden ・ Storage, etc.)
(リビング・キッチン・お風呂・洗面室・トイレ・バルコニー・テラス・専用庭・収納など)
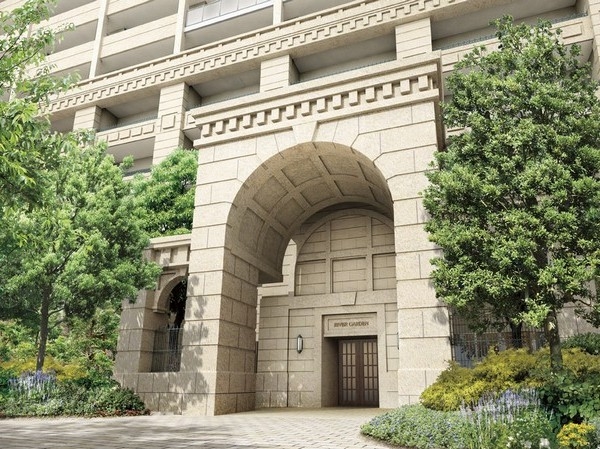 East Entrance approach Rendering
イーストエントランスアプローチ完成予想図
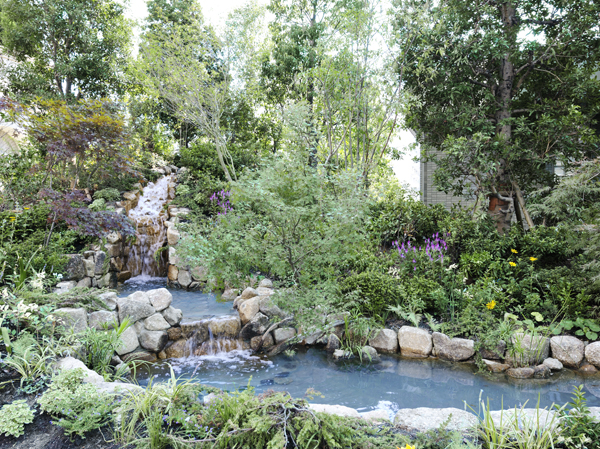 "JR Namba" Ekimaechuo Square babble (September 2012 shooting)
「JR難波」駅前中央広場せせらぎ(2012年9月撮影)
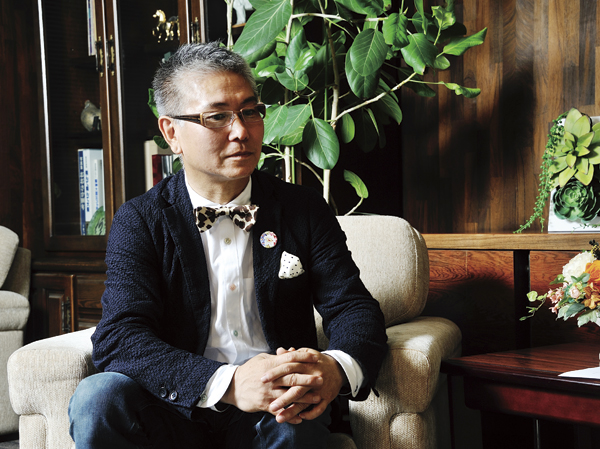 Garden designer Kazuyuki Ishihara
庭園デザイナー石原 和幸
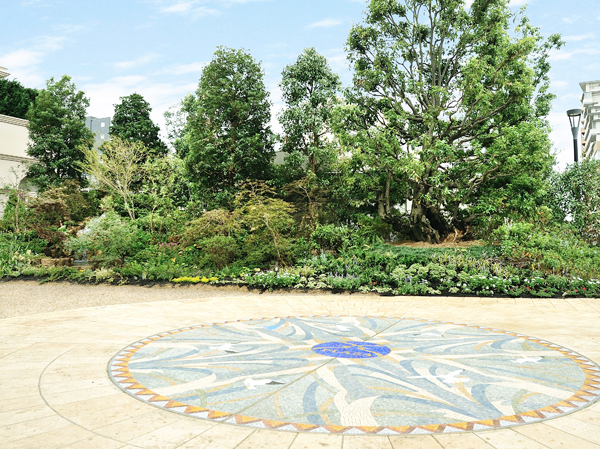 "JR Namba" Ekimaechuo Square (September 2012 shooting)
「JR難波」駅前中央広場(2012年9月撮影)
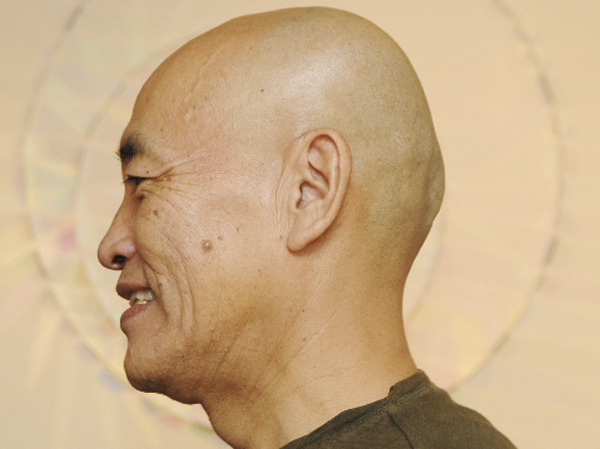 Artistic creators Masahiro Hatta
アーティスティック クリエイター八田 雅博
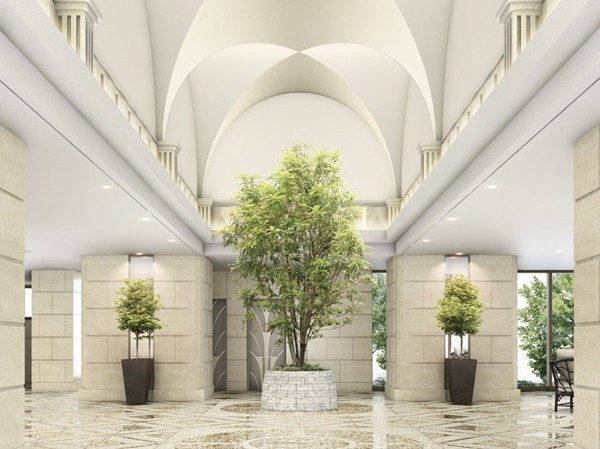 East Entrance Hall Rendering
イーストエントランスホール完成予想図
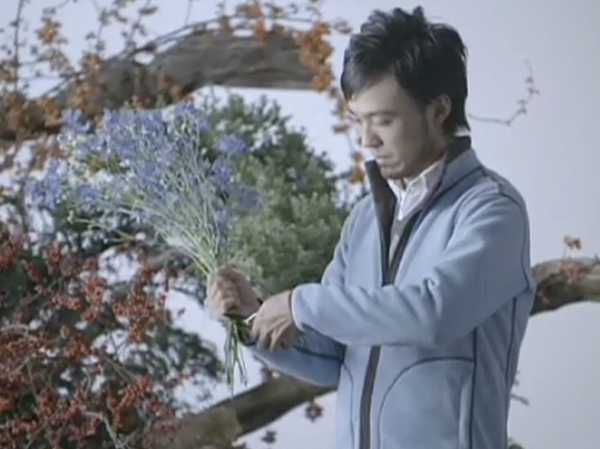 Flower arrangement artist / Flower artist Takashi Kimura
華道家/フラワーアーティスト木村 貴史
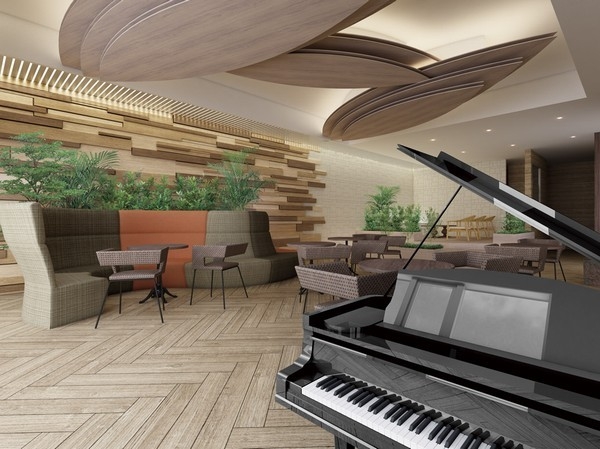 Healing lounge Rendering
ヒーリングラウンジ完成予想図
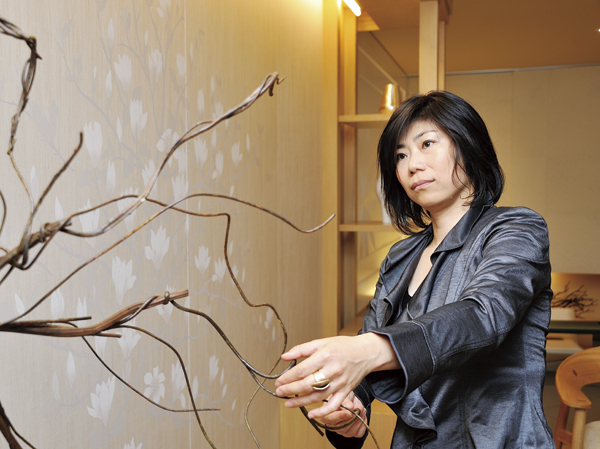 Interior coordinator Fukada KeiHisashi
インテリアコーディネーター深田 佳永
Livingリビング ![Living. [living ・ dining] Wrapped in the natural texture, Unleash the mind, Is a space of peace (EG type model room)](/images/osaka/osakashinaniwa/55a3fde01.jpg) [living ・ dining] Wrapped in the natural texture, Unleash the mind, Is a space of peace (EG type model room)
【リビング・ダイニング】自然の風合いにつつまれ、心を解き放つ、安らぎの空間です(EGタイプモデルルーム)
![Living. [living ・ dining] A warm space that make me forget the time, It wraps in the elegance that combines the beauty of Japanese and Western (EG type model room)](/images/osaka/osakashinaniwa/55a3fde02.jpg) [living ・ dining] A warm space that make me forget the time, It wraps in the elegance that combines the beauty of Japanese and Western (EG type model room)
【リビング・ダイニング】時間を忘れさせてくれる温かな空間を、和洋の美を融合したエレガンスでつつみこみます(EGタイプモデルルーム)
![Living. [living ・ dining] Artistic sophistication is, We began to create a unique, warm and comfortable space (ED type model room)](/images/osaka/osakashinaniwa/55a3fde10.jpg) [living ・ dining] Artistic sophistication is, We began to create a unique, warm and comfortable space (ED type model room)
【リビング・ダイニング】アーティスティックな洗練が、個性的で温かな快適空間を創りだします(EDタイプモデルルーム)
![Living. [living ・ dining] I love the nature generous, Admire the Art. It is a mansion that rich sensibility dwells (ED type model room)](/images/osaka/osakashinaniwa/55a3fde11.jpg) [living ・ dining] I love the nature generous, Admire the Art. It is a mansion that rich sensibility dwells (ED type model room)
【リビング・ダイニング】自然を愛おしみ、アートを愛でる。豊かな感性が宿る邸です(EDタイプモデルルーム)
![Living. [living ・ dining] While respecting the interests and sensibilities of each other, Each will spend meaningful their time. Likely to result in new discoveries (ED type model room)](/images/osaka/osakashinaniwa/55a3fde12.jpg) [living ・ dining] While respecting the interests and sensibilities of each other, Each will spend meaningful their time. Likely to result in new discoveries (ED type model room)
【リビング・ダイニング】お互いの趣味や感性を尊重しながら、それぞれ自分の時間を有意義に過ごせます。新しい発見をもたらしそう(EDタイプモデルルーム)
![Living. [dining] Stylish dining that is integrated with the open kitchen. Until the joy of enjoying from fun to make, And reexamine the food scene, Reunion is increasingly close, Will be in peace (EG type model room)](/images/osaka/osakashinaniwa/55a3fde06.jpg) [dining] Stylish dining that is integrated with the open kitchen. Until the joy of enjoying from fun to make, And reexamine the food scene, Reunion is increasingly close, Will be in peace (EG type model room)
【ダイニング】オープンなキッチンと一体になったスタイリッシュなダイニング。作る楽しみから味わう喜びまで、食のシーンを見つめ直すと、団らんがますます近く、睦まじくなります(EGタイプモデルルーム)
![Living. [dining] Dining bouncing of conversation that shorten the distance between the kitchen (ED type model room)](/images/osaka/osakashinaniwa/55a3fde15.jpg) [dining] Dining bouncing of conversation that shorten the distance between the kitchen (ED type model room)
【ダイニング】キッチンとの距離を縮めた会話のはずむダイニングです(EDタイプモデルルーム)
Kitchenキッチン ![Kitchen. [kitchen] If the food is in the middle of the reunion, The kitchen is the center of the house. Not only the functionality is enhanced, It was also polished beauty of the interior as "attractive kitchen" will change the lives (EG type model room)](/images/osaka/osakashinaniwa/55a3fde07.jpg) [kitchen] If the food is in the middle of the reunion, The kitchen is the center of the house. Not only the functionality is enhanced, It was also polished beauty of the interior as "attractive kitchen" will change the lives (EG type model room)
【キッチン】食が団らんの真ん中にあるなら、キッチンは住まいの中心に。機能性が高められているだけでなく、インテリアとしての美しさも磨かれた“魅せるキッチン”が暮らしを変えます(EGタイプモデルルーム)
![Kitchen. [kitchen] I lost a hanging cupboard, Open face-to-face kitchen. System kitchen cabinet of woodgrain shine, Also enhance functional and storage. Sink and stove full of cleanliness easier to use, Us with fun and the increasingly cuisine (ED type model room)](/images/osaka/osakashinaniwa/55a3fde16.jpg) [kitchen] I lost a hanging cupboard, Open face-to-face kitchen. System kitchen cabinet of woodgrain shine, Also enhance functional and storage. Sink and stove full of cleanliness easier to use, Us with fun and the increasingly cuisine (ED type model room)
【キッチン】吊戸棚を無くした、オープンな対面キッチン。木目調のキャビネットが映えるシステムキッチンは、機能的で収納も充実。使いやすく清潔感あふれるシンクやコンロが、ますます料理を楽しくしてくれます(EDタイプモデルルーム)
Bathing-wash roomお風呂・洗面室 ![Bathing-wash room. [bathroom] Wide and comfortable bathroom (EG type model room)](/images/osaka/osakashinaniwa/55a3fde09.jpg) [bathroom] Wide and comfortable bathroom (EG type model room)
【浴室】広くて快適な浴室です(EGタイプモデルルーム)
![Bathing-wash room. [bathroom] In order to use comfortable space, It will be Kodawarigami also to equipment and specifications (ED type model room)](/images/osaka/osakashinaniwa/55a3fde18.jpg) [bathroom] In order to use comfortable space, It will be Kodawarigami also to equipment and specifications (ED type model room)
【浴室】使い心地の良い空間にするため、設備や仕様にもこだわりがみられます(EDタイプモデルルーム)
![Bathing-wash room. [bathroom] Storage is abundant lavatory (EG type model room)](/images/osaka/osakashinaniwa/55a3fde08.jpg) [bathroom] Storage is abundant lavatory (EG type model room)
【洗面室】収納が豊富な洗面室です(EGタイプモデルルーム)
![Bathing-wash room. [bathroom] Lavatory drifting of cleanliness is, Your hair in the morning, At night is an important place to heal fatigue of the day (ED type model room)](/images/osaka/osakashinaniwa/55a3fde17.jpg) [bathroom] Lavatory drifting of cleanliness is, Your hair in the morning, At night is an important place to heal fatigue of the day (ED type model room)
【洗面室】清潔感のただよう洗面室は、朝は身だしなみを整え、夜は1日の疲れを癒す大切な場所です(EDタイプモデルルーム)
![Bathing-wash room. [Fushiyu ・ Hand water stop function shower head] You can stop the water at the touch of a button by the hand of a button, Water flow switching function is also attached (same specifications)](/images/osaka/osakashinaniwa/55a3fde19.jpg) [Fushiyu ・ Hand water stop function shower head] You can stop the water at the touch of a button by the hand of a button, Water flow switching function is also attached (same specifications)
【節湯・手元止水機能付シャワーヘッド】手元のボタンによりワンタッチで止水でき、水流切替え機能もついています(同仕様)
![Bathing-wash room. [Thermos bathtub] Six hours after the lapse of about 2 ℃ only it does not decrease the temperature of the hot water thermos bathtub. Maintaining the warmth long, Gas use by reheating it is suppressed (conceptual diagram)](/images/osaka/osakashinaniwa/55a3fde20.gif) [Thermos bathtub] Six hours after the lapse of about 2 ℃ only it does not decrease the temperature of the hot water thermos bathtub. Maintaining the warmth long, Gas use by reheating it is suppressed (conceptual diagram)
【魔法びん浴槽】6時間が経過しても約2℃しか湯温が下がらない魔法びん浴槽。温かさを長く保ち、追い焚きによるガス利用が抑えられます(概念図)
Interior室内 ![Interior. [Master bedroom] I was not taking the essence of Oriental Resort, The main bedroom, which is wrapped in comfort. Forget the downtown hustle and bustle, Is a private room, which go back to yourself not decorated (EG type model room)](/images/osaka/osakashinaniwa/55a3fde03.jpg) [Master bedroom] I was not taking the essence of Oriental Resort, The main bedroom, which is wrapped in comfort. Forget the downtown hustle and bustle, Is a private room, which go back to yourself not decorated (EG type model room)
【主寝室】オリエンタルリゾートのエッセンスを採りいれた、心地よさにつつまれる主寝室。都心の喧噪を忘れて、飾らない自分に戻れるプライベートルームです(EGタイプモデルルーム)
![Interior. [Master bedroom] Feel the warmth of chilling out mind in a stylish atmosphere, It is healing and space of peace (ED type model room)](/images/osaka/osakashinaniwa/55a3fde14.jpg) [Master bedroom] Feel the warmth of chilling out mind in a stylish atmosphere, It is healing and space of peace (ED type model room)
【主寝室】スタイリッシュな雰囲気の中にも心なごむ温かさを感じさせる、癒しと安らぎの空間です(EDタイプモデルルーム)
![Interior. [Children's room] Play is, of course, Study also fun children's room. Also the Hagukumeru rich sensibility of a child, Is precisely because interior texture that to cherish the natural taste (EG type model room)](/images/osaka/osakashinaniwa/55a3fde05.jpg) [Children's room] Play is, of course, Study also fun children's room. Also the Hagukumeru rich sensibility of a child, Is precisely because interior texture that to cherish the natural taste (EG type model room)
【子ども部屋】遊びはもちろん、勉強も楽しくなる子ども部屋。子どもの感性を豊かに育めるのも、ナチュラルテイストを大切にしたインテリアテクスチャーだからこそです(EGタイプモデルルーム)
![Interior. [Japanese-style room (tea house)] Modern Japanese-style room will want is referred to as a tea salon rather than a tea house. Is Japanesque coordinate representing the exotic elegance of Japan as seen from abroad as a space of contemporary seat (EG type model room)](/images/osaka/osakashinaniwa/55a3fde04.jpg) [Japanese-style room (tea house)] Modern Japanese-style room will want is referred to as a tea salon rather than a tea house. Is Japanesque coordinate representing the exotic elegance of Japan as seen from abroad as a space of contemporary seat (EG type model room)
【和室(茶室)】茶室というよりもティーサロンと呼びたくなるモダンな和室。海外から見たエキゾチックな日本の優美さをコンテンポラリーな座の空間として表現したジャパネスクコーディネートです(EGタイプモデルルーム)
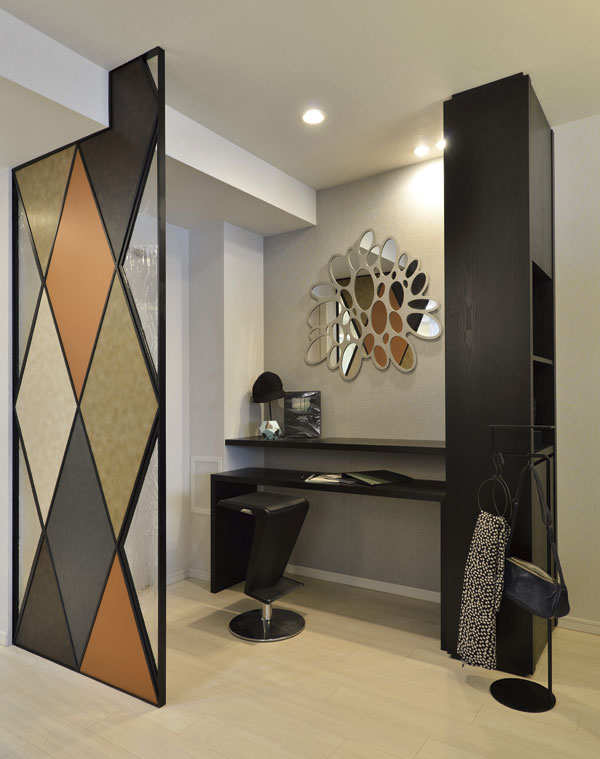 (Shared facilities ・ Common utility ・ Pet facility ・ Variety of services ・ Security ・ Earthquake countermeasures ・ Disaster-prevention measures ・ Building structure ・ Such as the characteristics of the building)
(共用施設・共用設備・ペット施設・各種サービス・セキュリティ・地震対策・防災対策・建物構造・建物の特徴など)
Shared facilities共用施設 ![Shared facilities. [East Entrance Hall] East entrance hall high ceiling of the space due to the cross vault. Hotel-like hospitality of the space has been brilliant director (Rendering)](/images/osaka/osakashinaniwa/55a3fdf05.jpg) [East Entrance Hall] East entrance hall high ceiling of the space due to the cross vault. Hotel-like hospitality of the space has been brilliant director (Rendering)
【イーストエントランスホール】イーストエントランスホールはクロスヴォールトによる高天井の空間。ホテルライクなおもてなしの空間が華麗に演出されています(完成予想図)
![Shared facilities. [East Entrance Hall] Rendering](/images/osaka/osakashinaniwa/55a3fdf06.jpg) [East Entrance Hall] Rendering
【イーストエントランスホール】完成予想図
![Shared facilities. [East Entrance Hall] Rendering](/images/osaka/osakashinaniwa/55a3fdf07.jpg) [East Entrance Hall] Rendering
【イーストエントランスホール】完成予想図
![Shared facilities. [East Entrance Hall] Rendering](/images/osaka/osakashinaniwa/55a3fdf08.jpg) [East Entrance Hall] Rendering
【イーストエントランスホール】完成予想図
![Shared facilities. [West Entrance Hall] Also in West Entrance Hall, With views of the garden has been gracefully relaxing lobby is prepared (Rendering)](/images/osaka/osakashinaniwa/55a3fdf09.jpg) [West Entrance Hall] Also in West Entrance Hall, With views of the garden has been gracefully relaxing lobby is prepared (Rendering)
【ウエストエントランスホール】ウエストエントランスホールにも、庭を眺めながら優雅に寛げるロビーが用意されています(完成予想図)
![Shared facilities. [West Entrance Hall] Rendering](/images/osaka/osakashinaniwa/55a3fdf10.jpg) [West Entrance Hall] Rendering
【ウエストエントランスホール】完成予想図
![Shared facilities. [West Entrance Hall] Rendering](/images/osaka/osakashinaniwa/55a3fdf11.jpg) [West Entrance Hall] Rendering
【ウエストエントランスホール】完成予想図
![Shared facilities. [Healing lounge] The shared facilities, Forget the urban hustle and bustle, Healing lounge to relax comfortably you have are available. Woody space, Listen to examine of the automatic playing piano, Is a healing space spend the rest of moments (Rendering)](/images/osaka/osakashinaniwa/55a3fdf12.jpg) [Healing lounge] The shared facilities, Forget the urban hustle and bustle, Healing lounge to relax comfortably you have are available. Woody space, Listen to examine of the automatic playing piano, Is a healing space spend the rest of moments (Rendering)
【ヒーリングラウンジ】共用施設には、都会の喧噪を忘れて、ゆったりと寛げるヒーリングラウンジが用意されています。ウッディな空間は、自動演奏のピアノの調べに耳を傾け、安息のひとときを過ごせる癒しの空間です(完成予想図)
![Shared facilities. [Kids Corner] Also provided a children's corner with play learning fun with my friends on a rainy day (Rendering)](/images/osaka/osakashinaniwa/55a3fdf13.jpg) [Kids Corner] Also provided a children's corner with play learning fun with my friends on a rainy day (Rendering)
【キッズコーナー】雨の日も友達と楽しく学び遊べるキッズコーナーが設けられています(完成予想図)
![Shared facilities. [Guest Room (natural type)] Parents and relatives, When friends visit, Kokorooki guest room can accommodate it is available without ※ Paid (Rendering)](/images/osaka/osakashinaniwa/55a3fdf14.jpg) [Guest Room (natural type)] Parents and relatives, When friends visit, Kokorooki guest room can accommodate it is available without ※ Paid (Rendering)
【ゲストルーム(ナチュラルタイプ)】両親や親戚、友人の来訪の際に、心置きなく宿泊できるゲストルームが用意されています※有償(完成予想図)
Features of the building建物の特徴 ![Features of the building. [appearance] Rendering](/images/osaka/osakashinaniwa/55a3fdf01.jpg) [appearance] Rendering
【外観】完成予想図
![Features of the building. [East Entrance] Rendering](/images/osaka/osakashinaniwa/55a3fdf03.jpg) [East Entrance] Rendering
【イーストエントランス】完成予想図
![Features of the building. [West Entrance] Rendering](/images/osaka/osakashinaniwa/55a3fdf04.jpg) [West Entrance] Rendering
【ウエストエントランス】完成予想図
![Features of the building. [Land Plan] Also it is healed until the people go by in the lush greenery and babbling even in the middle of the city, It creates a beautifully moisture full of streets (site layout)](/images/osaka/osakashinaniwa/55a3fdf02.gif) [Land Plan] Also it is healed until the people go by in the lush greenery and babbling even in the middle of the city, It creates a beautifully moisture full of streets (site layout)
【ランドプラン】都会の真ん中でも豊かな緑やせせらぎに道行く人々までもが癒される、美しく潤いあふれる街並みを創造します(敷地配置図)
Building structure建物構造 ![Building structure. [Osaka City building environmental performance display system] In building a comprehensive environment plan that building owners to submit to Osaka, We evaluated at each five levels a comprehensive evaluation of the environmental performance of buildings by the effort degree and CASBEE for three key items that Osaka stipulated](/images/osaka/osakashinaniwa/55a3fdf15.gif) [Osaka City building environmental performance display system] In building a comprehensive environment plan that building owners to submit to Osaka, We evaluated at each five levels a comprehensive evaluation of the environmental performance of buildings by the effort degree and CASBEE for three key items that Osaka stipulated
【大阪市建築物環境性能表示制度】建築主が大阪市に提出する建築物総合環境計画書において、大阪市が定める3つの重点項目に対する取り組み度合いとCASBEEによる建築物の環境性能の総合評価を各5段階で評価しています
![Building structure. [Double reinforcement] The main part of the lattice-like rebar in the gable of the outer wall and the wall Tosakai, Adopt a double reinforcement to partner the rebar to double. Cracks less likely to occur compared to the typical single reinforcement, Also it improves the strength of the building frame itself (conceptual diagram ・ The company ratio)](/images/osaka/osakashinaniwa/55a3fdf16.gif) [Double reinforcement] The main part of the lattice-like rebar in the gable of the outer wall and the wall Tosakai, Adopt a double reinforcement to partner the rebar to double. Cracks less likely to occur compared to the typical single reinforcement, Also it improves the strength of the building frame itself (conceptual diagram ・ The company ratio)
【ダブル配筋】妻側の外壁と戸境壁の格子状鉄筋の主要部には、鉄筋を二重に組むダブル配筋を採用。一般的なシングル配筋に比べてひび割れが起きにくく、躯体そのものの強度も向上します(概念図・同社比)
![Building structure. [Floor Void Slabs] Adopted method for performing a void in the hollow portion of the concrete on the floor. Small beams without or projects, It will be realized and clean room (conceptual diagram)](/images/osaka/osakashinaniwa/55a3fdf17.gif) [Floor Void Slabs] Adopted method for performing a void in the hollow portion of the concrete on the floor. Small beams without or projects, It will be realized and clean room (conceptual diagram)
【床ボイドスラブ】床にはコンクリートの中空部にボイドを施す工法を採用。小梁が突出したりせず、すっきりとした室内が実現されます(概念図)
![Building structure. [The outer wall of the excellent sound insulation and thermal insulation properties ・ Tosakaikabe] The thickness of the outer wall and Tosakai wall, It kept more than 180mm each (outer wall ALC part is about 100mm). Sound insulation ・ Thermal insulation (energy saving effect) will be exhibited (conceptual diagram)](/images/osaka/osakashinaniwa/55a3fdf18.gif) [The outer wall of the excellent sound insulation and thermal insulation properties ・ Tosakaikabe] The thickness of the outer wall and Tosakai wall, It kept more than 180mm each (outer wall ALC part is about 100mm). Sound insulation ・ Thermal insulation (energy saving effect) will be exhibited (conceptual diagram)
【優れた防音性と断熱性の外壁・戸境壁】外壁と戸境壁の厚さは、それぞれ180mm以上を確保(外壁ALC部分は約100mm)。防音性・断熱性(省エネ効果)が発揮されます(概念図)
![Building structure. [Excellent floor to the sound insulation] Floor is friendly to life sound, In addition to the flooring of the LL-45 grade, By thickness of not less than 240mm of concrete slab is adopted, Has been achieved excellent sound insulation (conceptual diagram)](/images/osaka/osakashinaniwa/55a3fdf19.gif) [Excellent floor to the sound insulation] Floor is friendly to life sound, In addition to the flooring of the LL-45 grade, By thickness of not less than 240mm of concrete slab is adopted, Has been achieved excellent sound insulation (conceptual diagram)
【遮音性に優れた床】床は生活音に配慮され、LL-45等級のフローリングに加え、厚さ240mm以上のコンクリートスラブが採用されることで、優れた遮音性が実現されています(概念図)
![Building structure. [Sound insulation measures of dwelling units in the pipe space] Drainage vertical tube of the pipe in the space, After wrapped in glass wool has been a sound insulation sheet winding. In addition water around (kitchen excluded) is only the surface adjacent to the living room, Sound insulation measures have been applied, such as extending the board to gypsum board double Zhang and ceiling (conceptual diagram)](/images/osaka/osakashinaniwa/55a3fdf20.gif) [Sound insulation measures of dwelling units in the pipe space] Drainage vertical tube of the pipe in the space, After wrapped in glass wool has been a sound insulation sheet winding. In addition water around (kitchen excluded) is only the surface adjacent to the living room, Sound insulation measures have been applied, such as extending the board to gypsum board double Zhang and ceiling (conceptual diagram)
【住戸内パイプスペースの遮音対策】パイプスペース内の排水竪管は、グラスウールで包んだうえ遮音シート巻きとされています。さらに水廻り(キッチンは除く)が居室に隣接する面のみ、石こうボード二重張や天井裏までボードを延ばす等の遮音対策が施されています(概念図)
Surrounding environment周辺環境 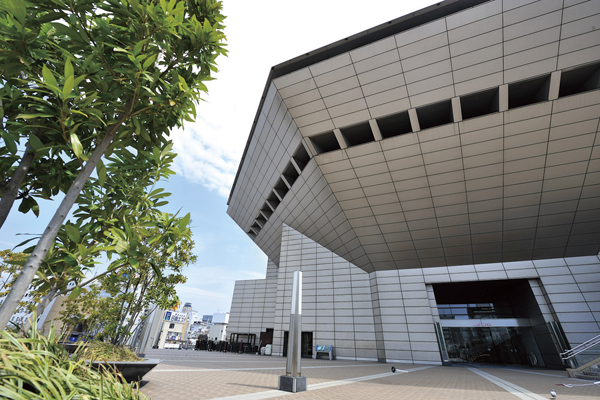 Namba Hatch (4-minute walk ・ About 320m)
なんばHatch(徒歩4分・約320m)
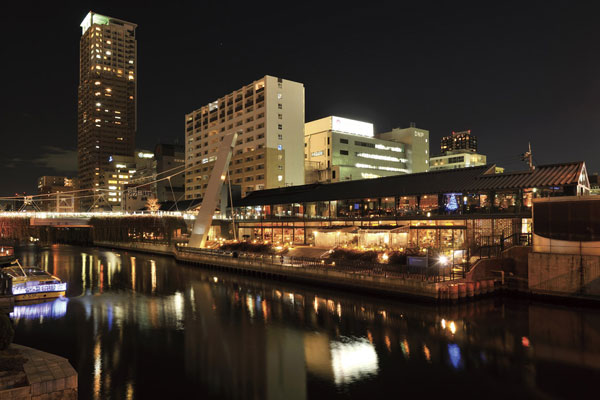 Minatomachi River Place (4-minute walk ・ About 320m)
湊町リバープレイス(徒歩4分・約320m)
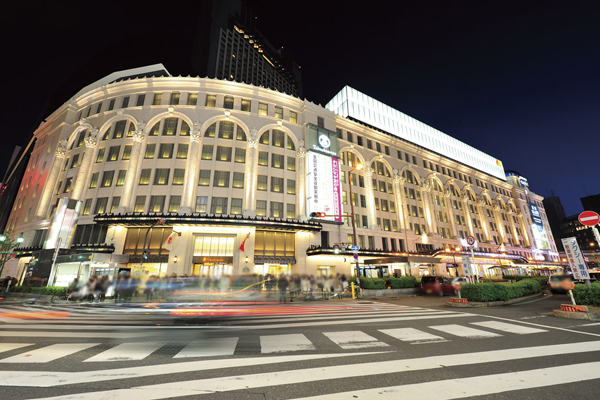 Takashimaya (7 min walk ・ About 520m)
高島屋(徒歩7分・約520m)
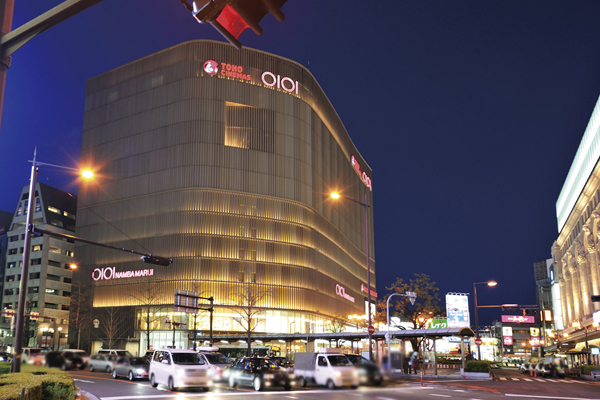 Marui (8-minute walk ・ About 610m)
マルイ(徒歩8分・約610m)
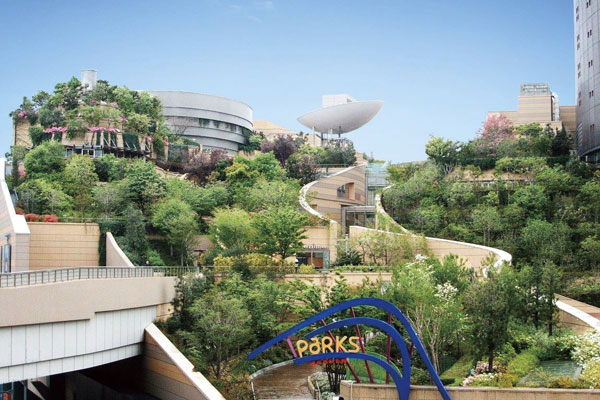 Namba Parks (9 minutes walk ・ About 720m)
なんばパークス(徒歩9分・約720m)
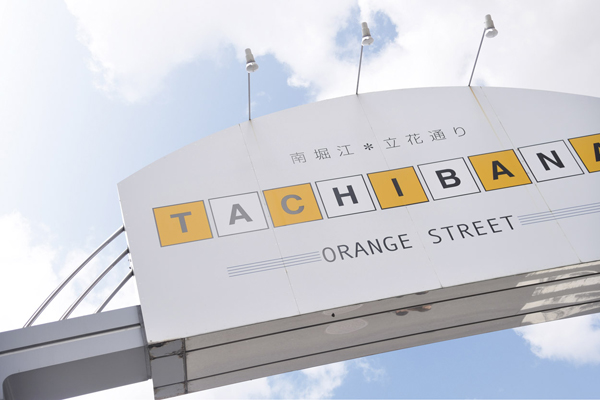 Orange Street (a 10-minute walk ・ About 770m)
オレンジストリート(徒歩10分・約770m)
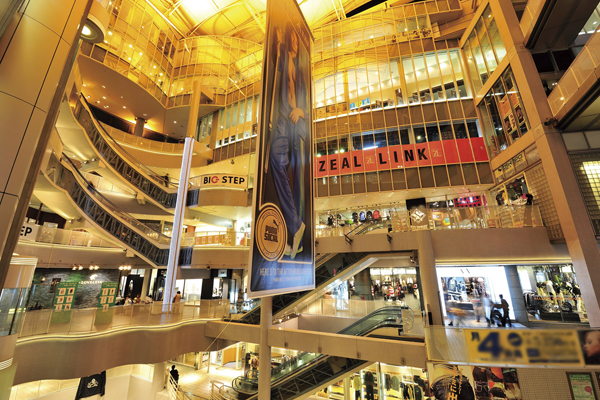 Big step (14 mins ・ About 1090m)
ビッグステップ(徒歩14分・約1090m)
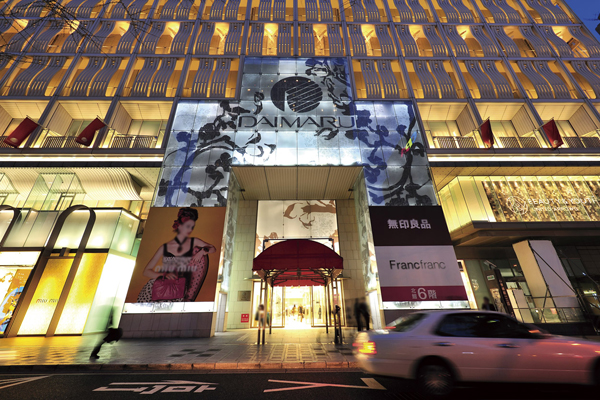 Daimaru Shinsaibashi store (walk 17 minutes ・ About 1290m)
大丸心斎橋店(徒歩17分・約1290m)
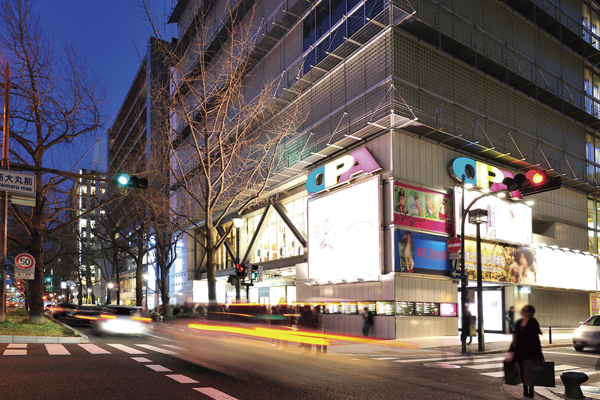 Shinsaibashi OPA (walk 17 minutes ・ About 1350m)
心斎橋OPA(徒歩17分・約1350m)
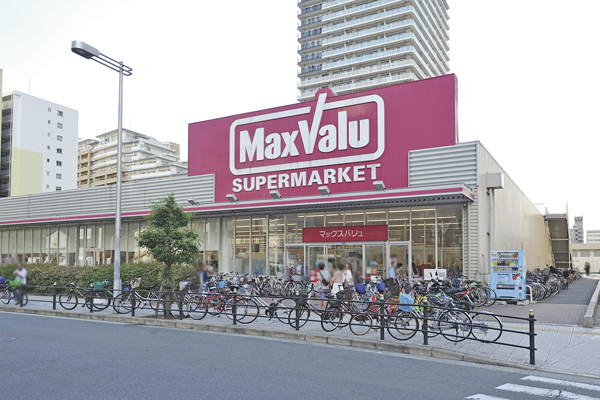 Maxvalu (1-minute walk ・ About 40m)
マックスバリュ(徒歩1分・約40m)
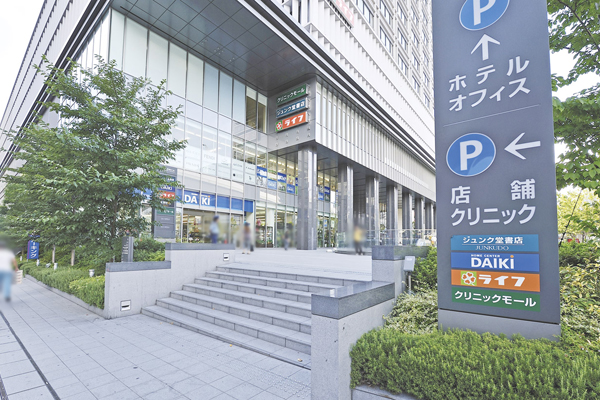 life ・ Daiki ・ Junkudo (3-minute walk ・ About 240m)
ライフ・ダイキ・ジュンク堂(徒歩3分・約240m)
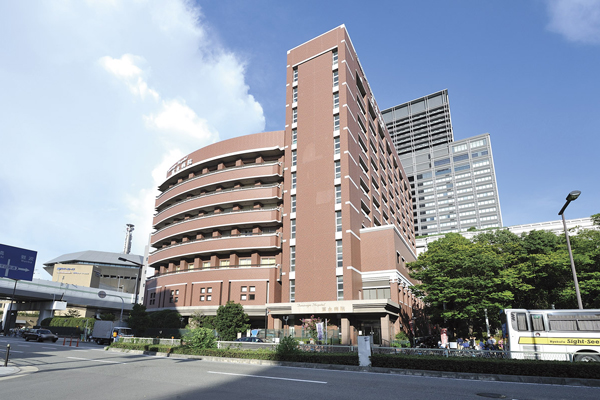 Tominaga hospital (3-minute walk ・ About 200m)
富永病院(徒歩3分・約200m)
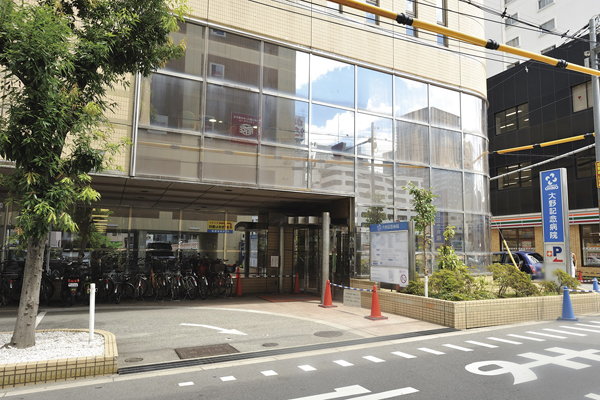 Ohno Memorial Hospital (8-minute walk ・ About 620m)
大野記念病院(徒歩8分・約620m)
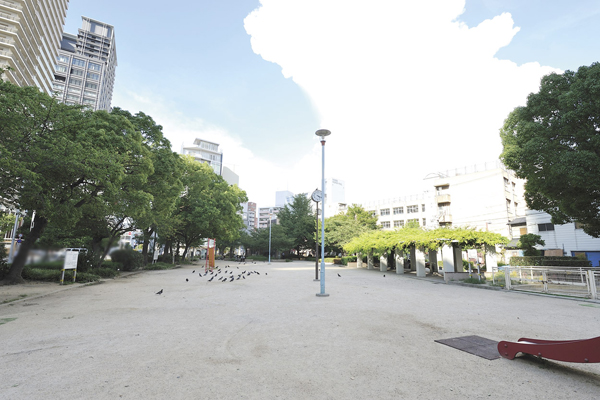 Motomachi Nakakoen (2-minute walk ・ About 150m)
元町中公園(徒歩2分・約150m)
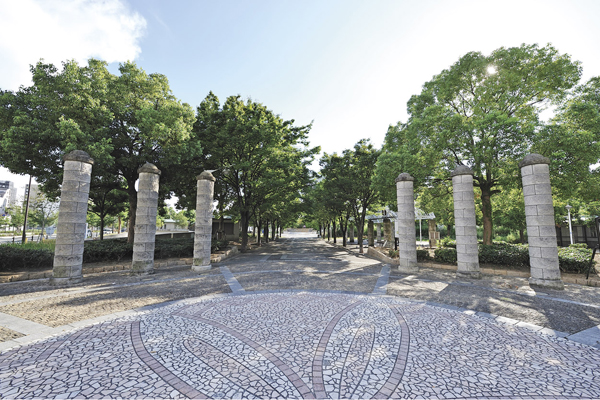 Naniwa park (3-minute walk ・ About 210m)
浪速公園(徒歩3分・約210m)
Floor: 1LDK, the area occupied: 55.9 sq m, Price: 28,550,000 yen ~ 29,790,000 yen間取り: 1LDK, 専有面積: 55.9m2, 価格: 2855万円 ~ 2979万円: 
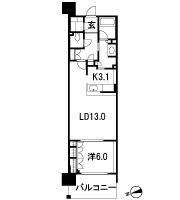
Floor: 1R, the area occupied: 55.9 sq m, Price: 28,550,000 yen ~ 29,790,000 yen間取り: 1R, 専有面積: 55.9m2, 価格: 2855万円 ~ 2979万円: 
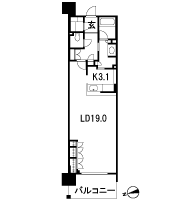
Floor: 1LDK + storeroom, the area occupied: 55.9 sq m, Price: 28,450,000 yen ~ 29,690,000 yen間取り: 1LDK+納戸, 専有面積: 55.9m2, 価格: 2845万円 ~ 2969万円: 
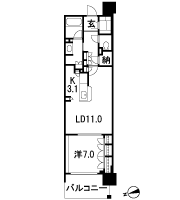
Floor: 1R + storeroom, the area occupied: 55.9 sq m, Price: 28,450,000 yen ~ 29,690,000 yen間取り: 1R+納戸, 専有面積: 55.9m2, 価格: 2845万円 ~ 2969万円: 
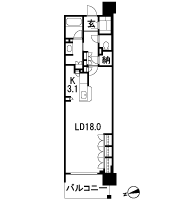
Location
| 



















![Living. [living ・ dining] Wrapped in the natural texture, Unleash the mind, Is a space of peace (EG type model room)](/images/osaka/osakashinaniwa/55a3fde01.jpg)
![Living. [living ・ dining] A warm space that make me forget the time, It wraps in the elegance that combines the beauty of Japanese and Western (EG type model room)](/images/osaka/osakashinaniwa/55a3fde02.jpg)
![Living. [living ・ dining] Artistic sophistication is, We began to create a unique, warm and comfortable space (ED type model room)](/images/osaka/osakashinaniwa/55a3fde10.jpg)
![Living. [living ・ dining] I love the nature generous, Admire the Art. It is a mansion that rich sensibility dwells (ED type model room)](/images/osaka/osakashinaniwa/55a3fde11.jpg)
![Living. [living ・ dining] While respecting the interests and sensibilities of each other, Each will spend meaningful their time. Likely to result in new discoveries (ED type model room)](/images/osaka/osakashinaniwa/55a3fde12.jpg)
![Living. [dining] Stylish dining that is integrated with the open kitchen. Until the joy of enjoying from fun to make, And reexamine the food scene, Reunion is increasingly close, Will be in peace (EG type model room)](/images/osaka/osakashinaniwa/55a3fde06.jpg)
![Living. [dining] Dining bouncing of conversation that shorten the distance between the kitchen (ED type model room)](/images/osaka/osakashinaniwa/55a3fde15.jpg)
![Kitchen. [kitchen] If the food is in the middle of the reunion, The kitchen is the center of the house. Not only the functionality is enhanced, It was also polished beauty of the interior as "attractive kitchen" will change the lives (EG type model room)](/images/osaka/osakashinaniwa/55a3fde07.jpg)
![Kitchen. [kitchen] I lost a hanging cupboard, Open face-to-face kitchen. System kitchen cabinet of woodgrain shine, Also enhance functional and storage. Sink and stove full of cleanliness easier to use, Us with fun and the increasingly cuisine (ED type model room)](/images/osaka/osakashinaniwa/55a3fde16.jpg)
![Bathing-wash room. [bathroom] Wide and comfortable bathroom (EG type model room)](/images/osaka/osakashinaniwa/55a3fde09.jpg)
![Bathing-wash room. [bathroom] In order to use comfortable space, It will be Kodawarigami also to equipment and specifications (ED type model room)](/images/osaka/osakashinaniwa/55a3fde18.jpg)
![Bathing-wash room. [bathroom] Storage is abundant lavatory (EG type model room)](/images/osaka/osakashinaniwa/55a3fde08.jpg)
![Bathing-wash room. [bathroom] Lavatory drifting of cleanliness is, Your hair in the morning, At night is an important place to heal fatigue of the day (ED type model room)](/images/osaka/osakashinaniwa/55a3fde17.jpg)
![Bathing-wash room. [Fushiyu ・ Hand water stop function shower head] You can stop the water at the touch of a button by the hand of a button, Water flow switching function is also attached (same specifications)](/images/osaka/osakashinaniwa/55a3fde19.jpg)
![Bathing-wash room. [Thermos bathtub] Six hours after the lapse of about 2 ℃ only it does not decrease the temperature of the hot water thermos bathtub. Maintaining the warmth long, Gas use by reheating it is suppressed (conceptual diagram)](/images/osaka/osakashinaniwa/55a3fde20.gif)
![Interior. [Master bedroom] I was not taking the essence of Oriental Resort, The main bedroom, which is wrapped in comfort. Forget the downtown hustle and bustle, Is a private room, which go back to yourself not decorated (EG type model room)](/images/osaka/osakashinaniwa/55a3fde03.jpg)
![Interior. [Master bedroom] Feel the warmth of chilling out mind in a stylish atmosphere, It is healing and space of peace (ED type model room)](/images/osaka/osakashinaniwa/55a3fde14.jpg)
![Interior. [Children's room] Play is, of course, Study also fun children's room. Also the Hagukumeru rich sensibility of a child, Is precisely because interior texture that to cherish the natural taste (EG type model room)](/images/osaka/osakashinaniwa/55a3fde05.jpg)
![Interior. [Japanese-style room (tea house)] Modern Japanese-style room will want is referred to as a tea salon rather than a tea house. Is Japanesque coordinate representing the exotic elegance of Japan as seen from abroad as a space of contemporary seat (EG type model room)](/images/osaka/osakashinaniwa/55a3fde04.jpg)

![Shared facilities. [East Entrance Hall] East entrance hall high ceiling of the space due to the cross vault. Hotel-like hospitality of the space has been brilliant director (Rendering)](/images/osaka/osakashinaniwa/55a3fdf05.jpg)
![Shared facilities. [East Entrance Hall] Rendering](/images/osaka/osakashinaniwa/55a3fdf06.jpg)
![Shared facilities. [East Entrance Hall] Rendering](/images/osaka/osakashinaniwa/55a3fdf07.jpg)
![Shared facilities. [East Entrance Hall] Rendering](/images/osaka/osakashinaniwa/55a3fdf08.jpg)
![Shared facilities. [West Entrance Hall] Also in West Entrance Hall, With views of the garden has been gracefully relaxing lobby is prepared (Rendering)](/images/osaka/osakashinaniwa/55a3fdf09.jpg)
![Shared facilities. [West Entrance Hall] Rendering](/images/osaka/osakashinaniwa/55a3fdf10.jpg)
![Shared facilities. [West Entrance Hall] Rendering](/images/osaka/osakashinaniwa/55a3fdf11.jpg)
![Shared facilities. [Healing lounge] The shared facilities, Forget the urban hustle and bustle, Healing lounge to relax comfortably you have are available. Woody space, Listen to examine of the automatic playing piano, Is a healing space spend the rest of moments (Rendering)](/images/osaka/osakashinaniwa/55a3fdf12.jpg)
![Shared facilities. [Kids Corner] Also provided a children's corner with play learning fun with my friends on a rainy day (Rendering)](/images/osaka/osakashinaniwa/55a3fdf13.jpg)
![Shared facilities. [Guest Room (natural type)] Parents and relatives, When friends visit, Kokorooki guest room can accommodate it is available without ※ Paid (Rendering)](/images/osaka/osakashinaniwa/55a3fdf14.jpg)
![Features of the building. [appearance] Rendering](/images/osaka/osakashinaniwa/55a3fdf01.jpg)
![Features of the building. [East Entrance] Rendering](/images/osaka/osakashinaniwa/55a3fdf03.jpg)
![Features of the building. [West Entrance] Rendering](/images/osaka/osakashinaniwa/55a3fdf04.jpg)
![Features of the building. [Land Plan] Also it is healed until the people go by in the lush greenery and babbling even in the middle of the city, It creates a beautifully moisture full of streets (site layout)](/images/osaka/osakashinaniwa/55a3fdf02.gif)
![Building structure. [Osaka City building environmental performance display system] In building a comprehensive environment plan that building owners to submit to Osaka, We evaluated at each five levels a comprehensive evaluation of the environmental performance of buildings by the effort degree and CASBEE for three key items that Osaka stipulated](/images/osaka/osakashinaniwa/55a3fdf15.gif)
![Building structure. [Double reinforcement] The main part of the lattice-like rebar in the gable of the outer wall and the wall Tosakai, Adopt a double reinforcement to partner the rebar to double. Cracks less likely to occur compared to the typical single reinforcement, Also it improves the strength of the building frame itself (conceptual diagram ・ The company ratio)](/images/osaka/osakashinaniwa/55a3fdf16.gif)
![Building structure. [Floor Void Slabs] Adopted method for performing a void in the hollow portion of the concrete on the floor. Small beams without or projects, It will be realized and clean room (conceptual diagram)](/images/osaka/osakashinaniwa/55a3fdf17.gif)
![Building structure. [The outer wall of the excellent sound insulation and thermal insulation properties ・ Tosakaikabe] The thickness of the outer wall and Tosakai wall, It kept more than 180mm each (outer wall ALC part is about 100mm). Sound insulation ・ Thermal insulation (energy saving effect) will be exhibited (conceptual diagram)](/images/osaka/osakashinaniwa/55a3fdf18.gif)
![Building structure. [Excellent floor to the sound insulation] Floor is friendly to life sound, In addition to the flooring of the LL-45 grade, By thickness of not less than 240mm of concrete slab is adopted, Has been achieved excellent sound insulation (conceptual diagram)](/images/osaka/osakashinaniwa/55a3fdf19.gif)
![Building structure. [Sound insulation measures of dwelling units in the pipe space] Drainage vertical tube of the pipe in the space, After wrapped in glass wool has been a sound insulation sheet winding. In addition water around (kitchen excluded) is only the surface adjacent to the living room, Sound insulation measures have been applied, such as extending the board to gypsum board double Zhang and ceiling (conceptual diagram)](/images/osaka/osakashinaniwa/55a3fdf20.gif)






















