Investing in Japanese real estate
2015March
17,582,600 yen ~ 36,455,000 yen, 1LDK ~ 3LDK, 47.14 sq m ~ 79.12 sq m
New Apartments » Kansai » Osaka prefecture » Naniwa-ku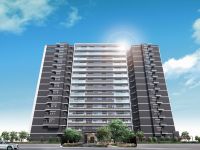 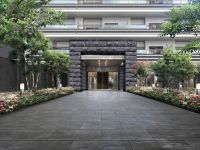
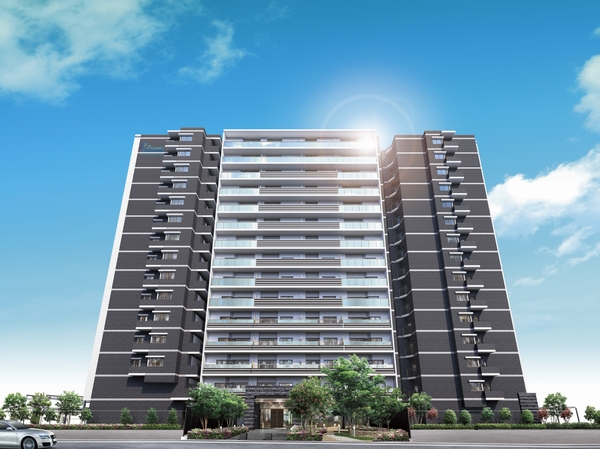 The ground 15 floors, Feel the magnitude of the scale of the total 194 House is a dignified appearance of appearance. Black and white two-tone color of the tile is not the image of modern urban life (Exterior view) 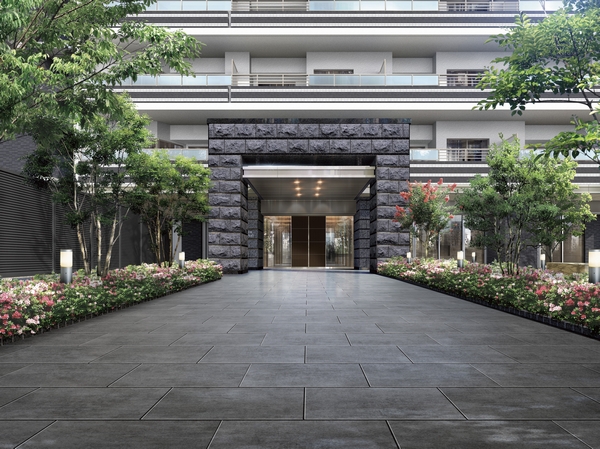 Spread on both sides is planting to bring the natural moisture, Spacious entrance approach (Rendering) 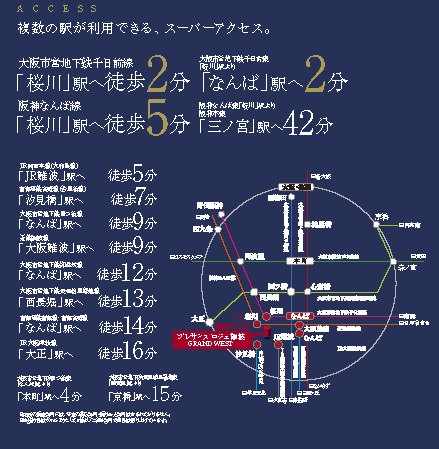 Conveniently located within walking distance of a multiple of the station. Access view 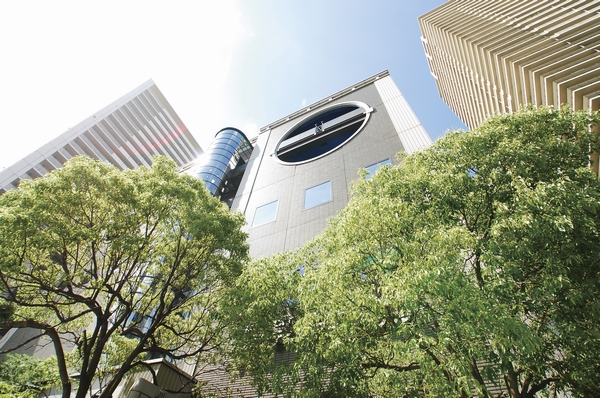 OCAT (5-minute walk ・ About 400m) 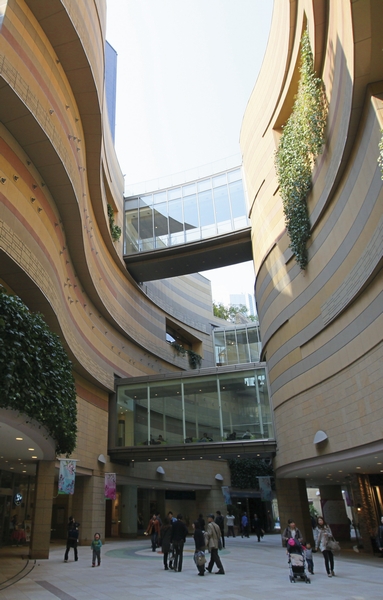 Namba Parks (about 1580m) 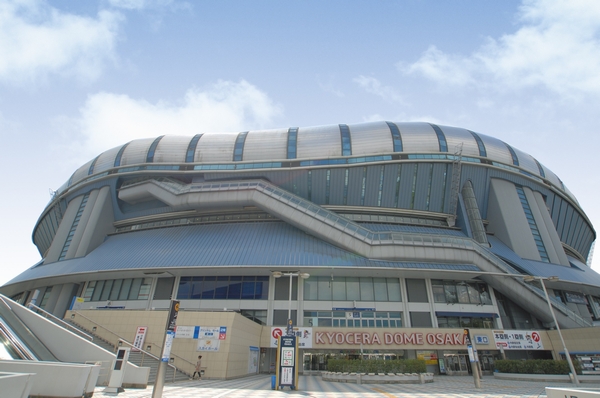 Kyocera Dome Osaka (about 1410m) 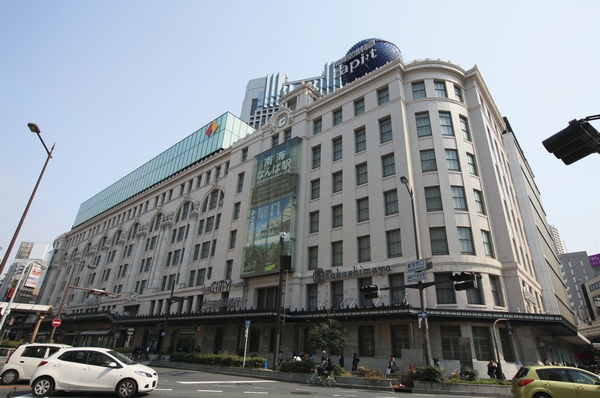 Takashimaya Osaka Store (Namba Station) (about 1400m) 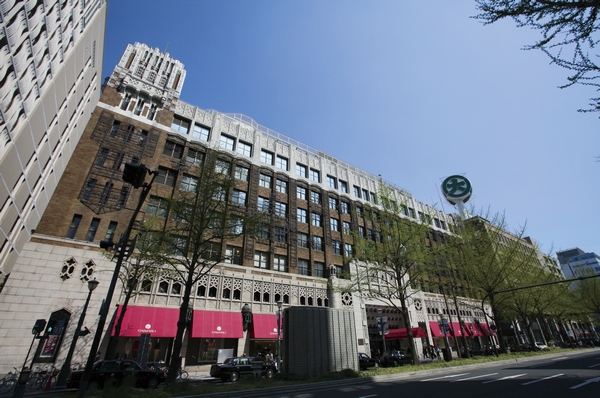 Daimaru Shinsaibashi store (Shinsaibashi Station) (about 1430m) 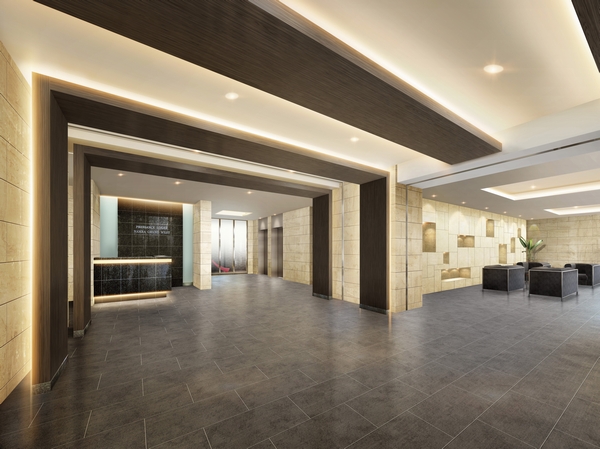 If you put one step, Entrance Hall to spread the field of view to the courtyard (Rendering) 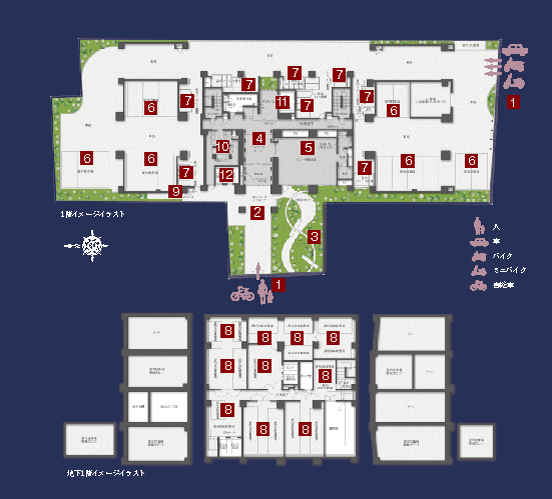 Land plan view (1) step car isolation design (2) Entrance approach (3) planting plan (4) Entrance Hall (5) the lobby and meeting rooms (6) Parking (7) bike ・ Mini bike yard (8) Bike storage (9) Pet foot washing place (10) Delivery Box (11) Elevator (12) bicycle Elevator Surrounding environment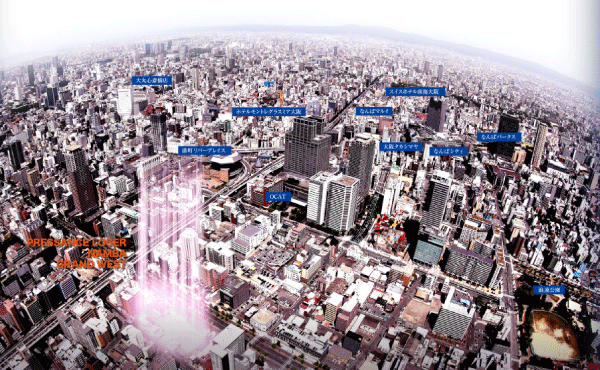 And subjected to a CG work in the city center is a calm environment stage to live while enjoying as a convenience and residential zone of the proximity (empty around local shooting (May 2013 shooting), In fact a slightly different) Buildings and facilities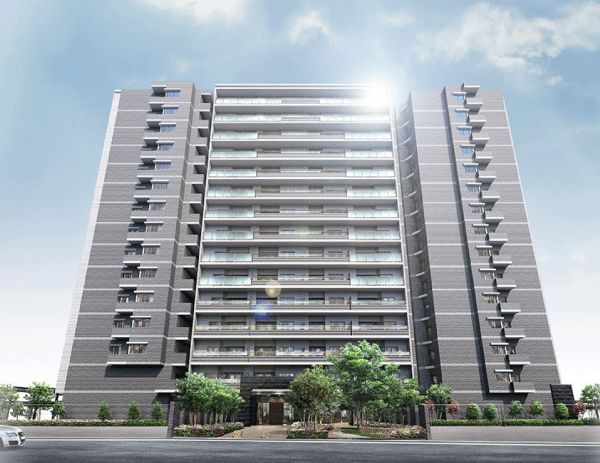 The ground 15 stories, Total units 194 units of big scale. Facade is a symmetric design, Sedately Tucked produce a sense of stability. Live is the exterior design that sticks to the stately feel the pride of the people (Exterior view) 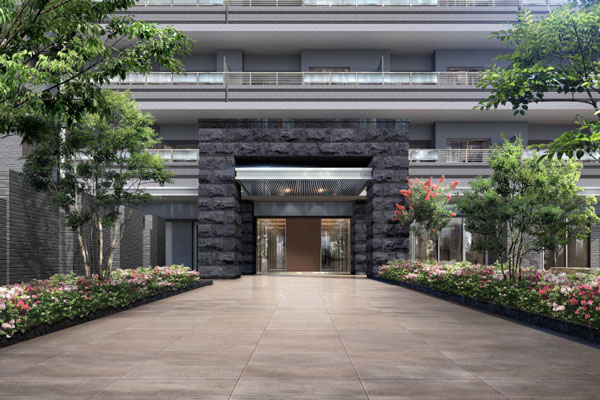 Spread on both sides is planting to bring the natural moisture, Entrance approach and spacious. Entrance around, In design classy that take advantage of the massive natural stone, I feel the pride and status for those who live (entrance approach Rendering) Surrounding environment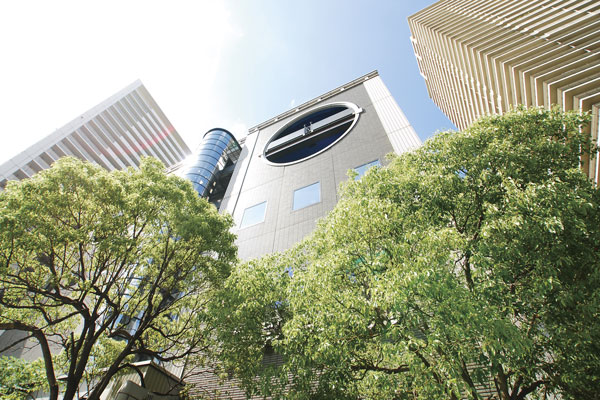 OCAT (5-minute walk ・ About 400m) 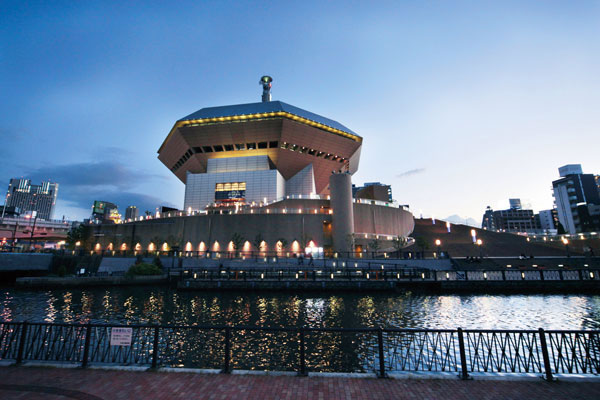 Minatomachi River Place (6-minute walk ・ About 460m) 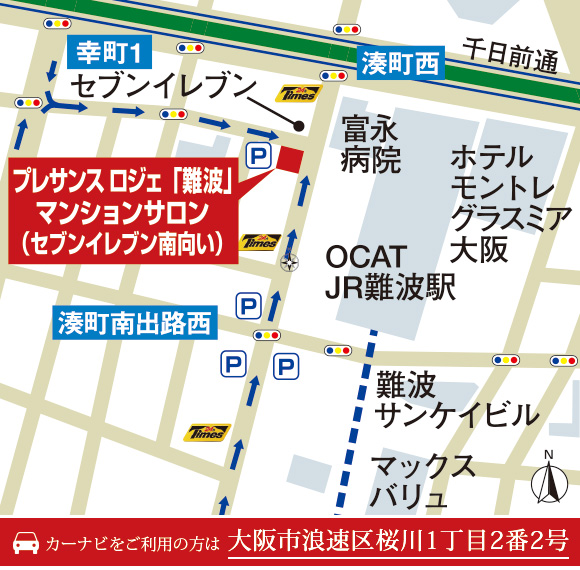 Mansion Salon guide map Kitchen![Kitchen. [Sliding storage] Harnessed effectively to the back of the space, And out is also easy sliding storage. You can organize efficiently until the seasoning from a large pot (same specifications)](/images/osaka/osakashinaniwa/44c908e08.jpg) [Sliding storage] Harnessed effectively to the back of the space, And out is also easy sliding storage. You can organize efficiently until the seasoning from a large pot (same specifications) ![Kitchen. [Hyper-glass coat gas stove] Beautiful and there is a gloss, Dirt is falling easy to clean and easy three-necked gas stove with grill (same specifications)](/images/osaka/osakashinaniwa/44c908e03.jpg) [Hyper-glass coat gas stove] Beautiful and there is a gloss, Dirt is falling easy to clean and easy three-necked gas stove with grill (same specifications) ![Kitchen. [Dishwasher] And out of the dish it is easy to slide storage type of dishwasher. The new model reduces the housework burden (same specifications)](/images/osaka/osakashinaniwa/44c908e02.jpg) [Dishwasher] And out of the dish it is easy to slide storage type of dishwasher. The new model reduces the housework burden (same specifications) ![Kitchen. [Wide type silent sink] Wide sink washable well as large pot easier. Equipped with a damping material on the back side of the sink, It is silent type to suppress such as water splashing sound ※ B ・ D ・ M type of sink shape is different (same specifications)](/images/osaka/osakashinaniwa/44c908e06.jpg) [Wide type silent sink] Wide sink washable well as large pot easier. Equipped with a damping material on the back side of the sink, It is silent type to suppress such as water splashing sound ※ B ・ D ・ M type of sink shape is different (same specifications) ![Kitchen. [Water purifier integrated single lever faucet] Convenient hand shower type of faucet to the care of the sink. Also it has built-in water purifier that can be used at any time delicious water immediately (same specifications)](/images/osaka/osakashinaniwa/44c908e05.jpg) [Water purifier integrated single lever faucet] Convenient hand shower type of faucet to the care of the sink. Also it has built-in water purifier that can be used at any time delicious water immediately (same specifications) ![Kitchen. [Artificial marble counter] Clean and artificial marble countertops with excellent durability. Beautiful expression will enhance the interior of the kitchen space (same specifications)](/images/osaka/osakashinaniwa/44c908e04.jpg) [Artificial marble counter] Clean and artificial marble countertops with excellent durability. Beautiful expression will enhance the interior of the kitchen space (same specifications) Bathing-wash room![Bathing-wash room. [Three-sided mirror back storage] Easy-to-read three-sided mirror of with anti-fog function. Space for accommodating the small items have been secured in the Kagamiura (same specifications)](/images/osaka/osakashinaniwa/44c908e13.jpg) [Three-sided mirror back storage] Easy-to-read three-sided mirror of with anti-fog function. Space for accommodating the small items have been secured in the Kagamiura (same specifications) ![Bathing-wash room. [Bowl-integrated basin counter] Bowl-integrated basin counter artificial marble that beauty shine. Also maintain cleanliness clean easily because there is no seam (same specifications)](/images/osaka/osakashinaniwa/44c908e15.jpg) [Bowl-integrated basin counter] Bowl-integrated basin counter artificial marble that beauty shine. Also maintain cleanliness clean easily because there is no seam (same specifications) ![Bathing-wash room. [Single lever mixing faucet] Adopt a convenient stretch nozzle that can clean the bowl and pull out the spout part. The stylish design is also impressive (same specifications)](/images/osaka/osakashinaniwa/44c908e16.jpg) [Single lever mixing faucet] Adopt a convenient stretch nozzle that can clean the bowl and pull out the spout part. The stylish design is also impressive (same specifications) ![Bathing-wash room. [Linen cabinet] Convenient linen cabinet has provided in the powder room for storage, such as towels ※ I ・ O ・ Except P type (same specifications)](/images/osaka/osakashinaniwa/44c908e14.jpg) [Linen cabinet] Convenient linen cabinet has provided in the powder room for storage, such as towels ※ I ・ O ・ Except P type (same specifications) ![Bathing-wash room. [Samobasu] Samobasu to reduce the utility costs at a high thermal effect has been adopted (conceptual diagram)](/images/osaka/osakashinaniwa/44c908e20.gif) [Samobasu] Samobasu to reduce the utility costs at a high thermal effect has been adopted (conceptual diagram) ![Bathing-wash room. [Mist Kawakku] Soft mist of pleasant mist. Or spread mist to the entire bathroom with three nozzles, Guests only with a soft mist rained down nozzle at both ends, Sauna of your choice, you can enjoy (same specifications)](/images/osaka/osakashinaniwa/44c908e19.jpg) [Mist Kawakku] Soft mist of pleasant mist. Or spread mist to the entire bathroom with three nozzles, Guests only with a soft mist rained down nozzle at both ends, Sauna of your choice, you can enjoy (same specifications) ![Bathing-wash room. [Mixing faucet with thermostat & bathroom counter] Set hot water temperature of the stable keep mixing faucet with a thermostat and supplies. You can adjust the water temperature easily. Also, It has also been also installed definitive bathroom counter small items such as shampoo (same specifications)](/images/osaka/osakashinaniwa/44c908e17.jpg) [Mixing faucet with thermostat & bathroom counter] Set hot water temperature of the stable keep mixing faucet with a thermostat and supplies. You can adjust the water temperature easily. Also, It has also been also installed definitive bathroom counter small items such as shampoo (same specifications) ![Bathing-wash room. [Bathroom TV (optional supported)] Installing the TV can be seen while taking a bath in the bathroom. You can enjoy TV while leisurely soak in the bathtub because with remote control (same specifications)](/images/osaka/osakashinaniwa/44c908e18.jpg) [Bathroom TV (optional supported)] Installing the TV can be seen while taking a bath in the bathroom. You can enjoy TV while leisurely soak in the bathtub because with remote control (same specifications) Toilet![Toilet. [Shower toilet] heating ・ Washing ・ Operation easier in the shower toilet features wall remote control, such as deodorizing. In toilet, Features such as fully automatic toilet bowl cleaning washing only in power deodorizing or leave to start a deodorizing automatically starts has been installed and seated (same specifications)](/images/osaka/osakashinaniwa/44c908e11.jpg) [Shower toilet] heating ・ Washing ・ Operation easier in the shower toilet features wall remote control, such as deodorizing. In toilet, Features such as fully automatic toilet bowl cleaning washing only in power deodorizing or leave to start a deodorizing automatically starts has been installed and seated (same specifications) ![Toilet. [Toilet hanging cupboard] Convenient door with a hanging cupboard for storage, such as detergents and toilet paper have also been installed (same specifications)](/images/osaka/osakashinaniwa/44c908e12.jpg) [Toilet hanging cupboard] Convenient door with a hanging cupboard for storage, such as detergents and toilet paper have also been installed (same specifications) Balcony ・ terrace ・ Private garden![balcony ・ terrace ・ Private garden. [Waterproof outlet] Convenient waterproof outlet has been installed that can correspond to when the power supply is needed on the balcony (same specifications)](/images/osaka/osakashinaniwa/44c908e07.jpg) [Waterproof outlet] Convenient waterproof outlet has been installed that can correspond to when the power supply is needed on the balcony (same specifications) Receipt![Receipt. [Entrance storage] In addition to boots can also be housed in the easier, Rich tall type of footwear storage of umbrella storage space is also equipped amount of storage has been adopted ※ B ・ C ・ E ・ Except N type (same specifications)](/images/osaka/osakashinaniwa/44c908e09.jpg) [Entrance storage] In addition to boots can also be housed in the easier, Rich tall type of footwear storage of umbrella storage space is also equipped amount of storage has been adopted ※ B ・ C ・ E ・ Except N type (same specifications) Other![Other. [Home security lighting] During the event of a power outage, Home security lighting to illuminate the feet have been installed in the corridor (same specifications)](/images/osaka/osakashinaniwa/44c908e01.jpg) [Home security lighting] During the event of a power outage, Home security lighting to illuminate the feet have been installed in the corridor (same specifications) 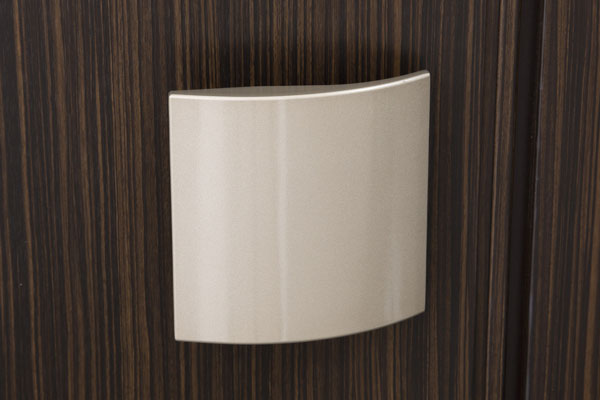 (Shared facilities ・ Common utility ・ Pet facility ・ Variety of services ・ Security ・ Earthquake countermeasures ・ Disaster-prevention measures ・ Building structure ・ Such as the characteristics of the building) Security![Security. [24-hour remote monitoring system of Osaka Gas Security Service] Anomaly detection by the gas sensor, Report by the emergency button on the security intercom, Crime prevention (magnet) intrusion detection by the sensor, etc., Automatically reported to the control center. Guards rushed depending on the situation, Quick ・ Make the accurate response (illustration)](/images/osaka/osakashinaniwa/44c908f15.gif) [24-hour remote monitoring system of Osaka Gas Security Service] Anomaly detection by the gas sensor, Report by the emergency button on the security intercom, Crime prevention (magnet) intrusion detection by the sensor, etc., Automatically reported to the control center. Guards rushed depending on the situation, Quick ・ Make the accurate response (illustration) ![Security. [Double Rock] To the entrance door, Installing a cylinder lock that makes it difficult to incorrect lock by the tool or the like in two places. Improvement of the security performance has been achieved by the double lock (same specifications)](/images/osaka/osakashinaniwa/44c908f08.gif) [Double Rock] To the entrance door, Installing a cylinder lock that makes it difficult to incorrect lock by the tool or the like in two places. Improvement of the security performance has been achieved by the double lock (same specifications) ![Security. [Sickle-type dead bolt lock] In order to strengthen respect to pry such as by bar, Sturdy sickle-type dead bolt lock is equipped with (same specifications)](/images/osaka/osakashinaniwa/44c908f07.gif) [Sickle-type dead bolt lock] In order to strengthen respect to pry such as by bar, Sturdy sickle-type dead bolt lock is equipped with (same specifications) ![Security. [Intercom with color monitor] From the installed intercom with color monitor in the living room of each dwelling unit, Auto-lock system that can unlock the set entrance door of the entrance. Since the visitor can see in the video and audio, It difficult to suspicious individual intrusion, It can also support within the dwelling unit to troublesome door-to-door sales staff (same specifications)](/images/osaka/osakashinaniwa/44c908f02.jpg) [Intercom with color monitor] From the installed intercom with color monitor in the living room of each dwelling unit, Auto-lock system that can unlock the set entrance door of the entrance. Since the visitor can see in the video and audio, It difficult to suspicious individual intrusion, It can also support within the dwelling unit to troublesome door-to-door sales staff (same specifications) ![Security. [Security sensors] To the entrance door and windows of all dwelling unit (except for some), Equipped with a magnet sensor. Check the unauthorized intrusion (same specifications)](/images/osaka/osakashinaniwa/44c908f03.jpg) [Security sensors] To the entrance door and windows of all dwelling unit (except for some), Equipped with a magnet sensor. Check the unauthorized intrusion (same specifications) ![Security. [Dimple key] To the entrance door, Adopt a dimple key that makes it difficult to incorrect lock picking, etc.. Key pattern climbed to about 12 billion ways, Duplicate almost impossible. Front and back is plugged into that reversible type in either orientation (conceptual diagram)](/images/osaka/osakashinaniwa/44c908f04.jpg) [Dimple key] To the entrance door, Adopt a dimple key that makes it difficult to incorrect lock picking, etc.. Key pattern climbed to about 12 billion ways, Duplicate almost impossible. Front and back is plugged into that reversible type in either orientation (conceptual diagram) Features of the building![Features of the building. [Entrance hall] Spacious entrance hall spread view to the courtyard on the other side of the one step put it in front of the object. Also spread to adjacent lobby and meeting room that becomes the exchange of place among those who live, Has produced a further room (Rendering)](/images/osaka/osakashinaniwa/44c908f05.jpg) [Entrance hall] Spacious entrance hall spread view to the courtyard on the other side of the one step put it in front of the object. Also spread to adjacent lobby and meeting room that becomes the exchange of place among those who live, Has produced a further room (Rendering) ![Features of the building. [Land Plan] Taking advantage of the spacious grounds, Play lot and lobby and meeting room, Also loose and ensure common areas, such as Bike storage of underground. Enough to live, You can feel the comfort of the room there everyday (site layout)](/images/osaka/osakashinaniwa/44c908f17.gif) [Land Plan] Taking advantage of the spacious grounds, Play lot and lobby and meeting room, Also loose and ensure common areas, such as Bike storage of underground. Enough to live, You can feel the comfort of the room there everyday (site layout) Earthquake ・ Disaster-prevention measures![earthquake ・ Disaster-prevention measures. [Seismic door frame (entrance)] To open the emergency door even if the front door frame is somewhat deformed during the earthquake, Adopt a seismic door frame to the door frame. Also, Consideration of the prevention of finger scissors, The fingers between the frame and the door is a design with improved clearance so that it does not enter (conceptual diagram)](/images/osaka/osakashinaniwa/44c908f11.gif) [Seismic door frame (entrance)] To open the emergency door even if the front door frame is somewhat deformed during the earthquake, Adopt a seismic door frame to the door frame. Also, Consideration of the prevention of finger scissors, The fingers between the frame and the door is a design with improved clearance so that it does not enter (conceptual diagram) ![earthquake ・ Disaster-prevention measures. [Seismic slit] To relieve the burden on the main structure, which applied at the time of earthquake, The non-bearing wall you will find a groove called seismic slit. This slit, To control the pillar is destroyed (conceptual diagram)](/images/osaka/osakashinaniwa/44c908f14.gif) [Seismic slit] To relieve the burden on the main structure, which applied at the time of earthquake, The non-bearing wall you will find a groove called seismic slit. This slit, To control the pillar is destroyed (conceptual diagram) Building structure![Building structure. [Pile foundation] Adopt the location hitting concrete 拡底 pile. Driving a total of 40 pieces of pile up to the formation of rigid support ground of the underground about 32.5m, Firmly support the whole building (conceptual diagram)](/images/osaka/osakashinaniwa/44c908f13.gif) [Pile foundation] Adopt the location hitting concrete 拡底 pile. Driving a total of 40 pieces of pile up to the formation of rigid support ground of the underground about 32.5m, Firmly support the whole building (conceptual diagram) ![Building structure. [Thermal insulation measures] On the top floor dwelling unit is, Order to keep the room temperature rise due to Teritsuke to the roof, External insulation system laying the insulation material (some within the insulation system) has been adopted on the roof (conceptual diagram)](/images/osaka/osakashinaniwa/44c908f12.gif) [Thermal insulation measures] On the top floor dwelling unit is, Order to keep the room temperature rise due to Teritsuke to the roof, External insulation system laying the insulation material (some within the insulation system) has been adopted on the roof (conceptual diagram) ![Building structure. [Double-glazing] A combination of two sheets of glass, Adopt a multi-layer glass which put an air layer between. For thermal insulation performance is high, Heating and cooling efficiency will often suppress the condensation of the glass surface. In addition there is also the effect of suppressing the occurrence of mold ※ Common area, except (conceptual diagram)](/images/osaka/osakashinaniwa/44c908f10.gif) [Double-glazing] A combination of two sheets of glass, Adopt a multi-layer glass which put an air layer between. For thermal insulation performance is high, Heating and cooling efficiency will often suppress the condensation of the glass surface. In addition there is also the effect of suppressing the occurrence of mold ※ Common area, except (conceptual diagram) ![Building structure. [Soundproof sash] In order to increase the comfort of the room, To the window sash of the entire dwelling unit is, We consider the sound insulation by adopting a sound insulation performance T-2 grade equivalent of soundproof sash (conceptual diagram)](/images/osaka/osakashinaniwa/44c908f09.gif) [Soundproof sash] In order to increase the comfort of the room, To the window sash of the entire dwelling unit is, We consider the sound insulation by adopting a sound insulation performance T-2 grade equivalent of soundproof sash (conceptual diagram) ![Building structure. [LL-45 sound insulation sheet flooring] As a countermeasure to the upper and lower floors of the living sound, By adopting the sheet flooring of high sound insulation LL-45 grade, We consider the mitigation of lightweight impact noise, such as the sound of Kotsun when drop objects on the floor. Also, Difficult sheet flooring that scratch-has been adopted (conceptual diagram)](/images/osaka/osakashinaniwa/44c908f20.gif) [LL-45 sound insulation sheet flooring] As a countermeasure to the upper and lower floors of the living sound, By adopting the sheet flooring of high sound insulation LL-45 grade, We consider the mitigation of lightweight impact noise, such as the sound of Kotsun when drop objects on the floor. Also, Difficult sheet flooring that scratch-has been adopted (conceptual diagram) ![Building structure. [Silent void slabs method] The hollow portion provided in the interior floor slab, Adoption of a silent Void Slab construction method with increased stiffness by lightly the weight of the slab. Space will be realized and refreshing does not go out of the joists in the ceiling ※ C ・ D type ・ Common areas ・ Entrance ・ Some water around are excluded (conceptual diagram)](/images/osaka/osakashinaniwa/44c908f19.gif) [Silent void slabs method] The hollow portion provided in the interior floor slab, Adoption of a silent Void Slab construction method with increased stiffness by lightly the weight of the slab. Space will be realized and refreshing does not go out of the joists in the ceiling ※ C ・ D type ・ Common areas ・ Entrance ・ Some water around are excluded (conceptual diagram) ![Building structure. [Full-flat design] Peace of mind without fear of stumble that there is no difference in level on the floor when entering the room from the hallway. Kitchen such a flat floor design, Expand until the water around, such as a wash basin, The inside of the dwelling unit to full-flat. Also be a smooth movement of the cleaning and furniture, To achieve small children and friendly peace of mind of living in the elderly (conceptual diagram)](/images/osaka/osakashinaniwa/44c908f16.gif) [Full-flat design] Peace of mind without fear of stumble that there is no difference in level on the floor when entering the room from the hallway. Kitchen such a flat floor design, Expand until the water around, such as a wash basin, The inside of the dwelling unit to full-flat. Also be a smooth movement of the cleaning and furniture, To achieve small children and friendly peace of mind of living in the elderly (conceptual diagram) ![Building structure. [CASBEE Osaka future (Osaka City building comprehensive environmental evaluation system)] By building comprehensive environment plan that building owners to submit to Osaka, And initiatives degree for the three items, such as reducing CO2 emissions, Overall it has been evaluated in five stages the environmental performance of buildings](/images/osaka/osakashinaniwa/44c908f01.jpg) [CASBEE Osaka future (Osaka City building comprehensive environmental evaluation system)] By building comprehensive environment plan that building owners to submit to Osaka, And initiatives degree for the three items, such as reducing CO2 emissions, Overall it has been evaluated in five stages the environmental performance of buildings Surrounding environment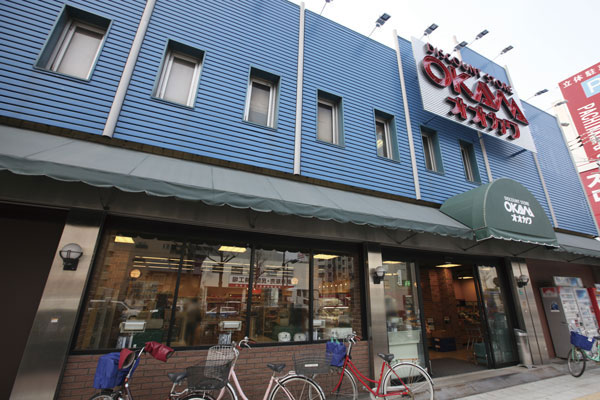 Supermarket Okawa Sakuragawa store (1-minute walk ・ About 50m) 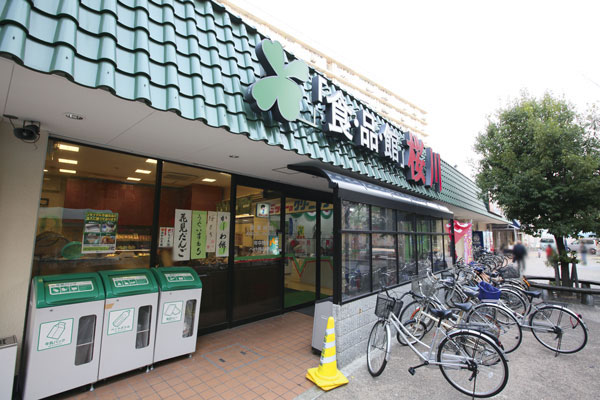 "Food ・ Goods ・ Kan "Sakuragawa / Japan Sakuragawa store (4-minute walk ・ About 290m) 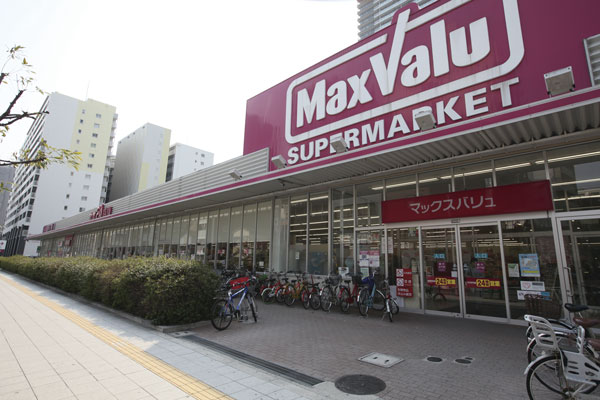 Maxvalu Namba Minatomachi shop (7 min walk ・ About 500m) 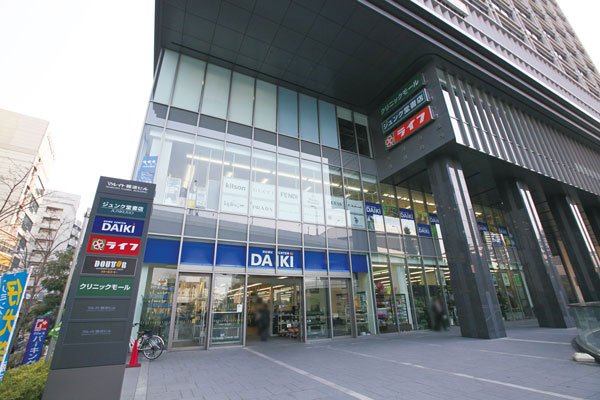 Life Namba shop / Daiki Namba store (a 9-minute walk ・ About 660m) 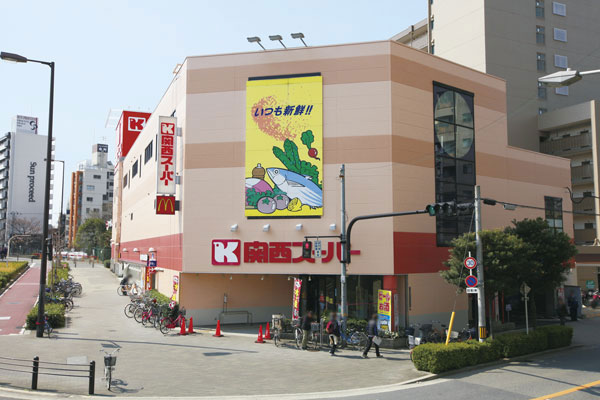 Kansai Super Minamihorie store (a 10-minute walk ・ About 770m) 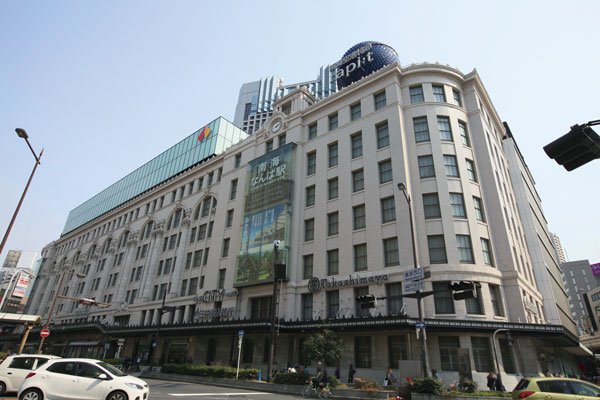 Osaka Takashimaya (14 mins ・ About 1100m) 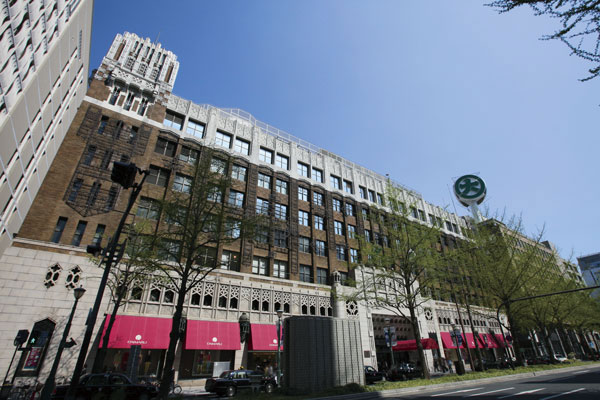 Daimaru Shinsaibashi store (18 mins ・ About 1430m) 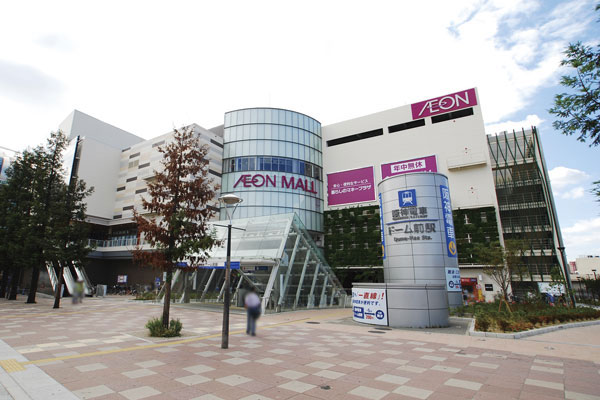 Aeon Mall Osaka Dome City (19-minute walk ・ About 1460m)  City Naniwa Ward Community Center (3-minute walk ・ About 200m) 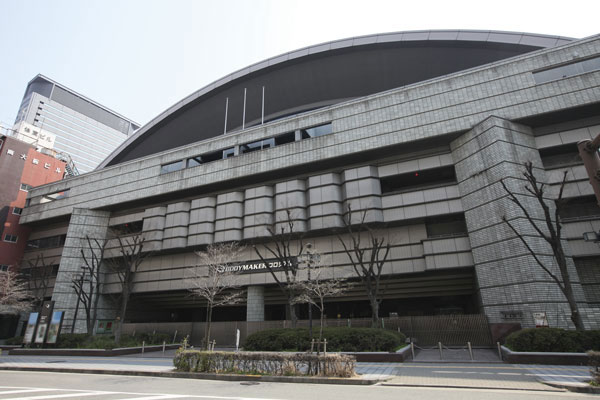 Osaka Prefectural Gymnasium (BODYMAKER Coliseum) (walk 16 minutes ・ About 1230m) 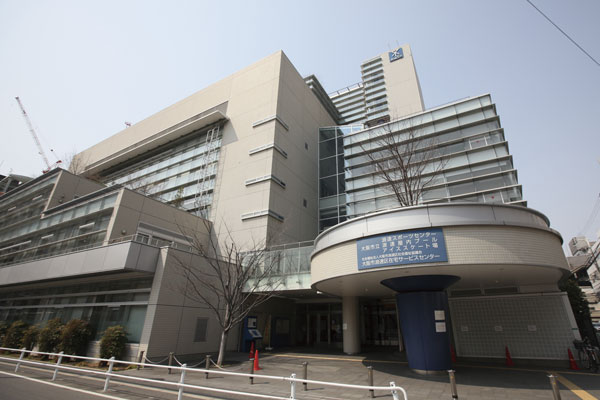 Municipal Naniwa Sports Center ・ Indoor pool (walk 16 minutes ・ About 1260m) 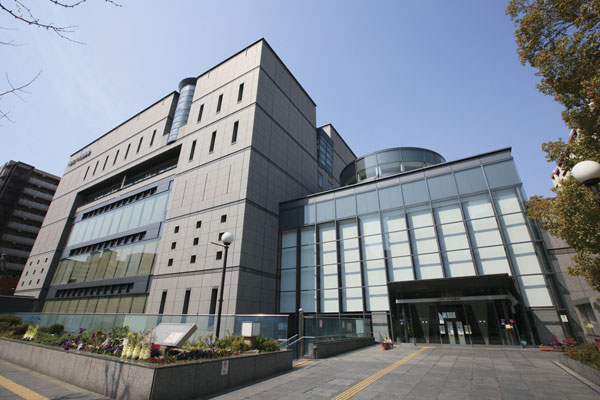 City Central Library (walk 16 minutes ・ About 1260m) 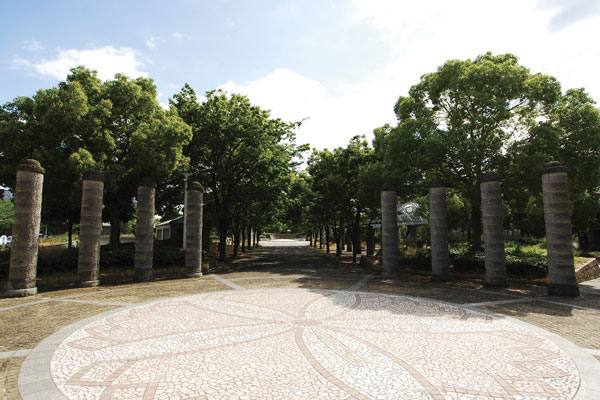 Naniwa park (7 min walk ・ About 530m) 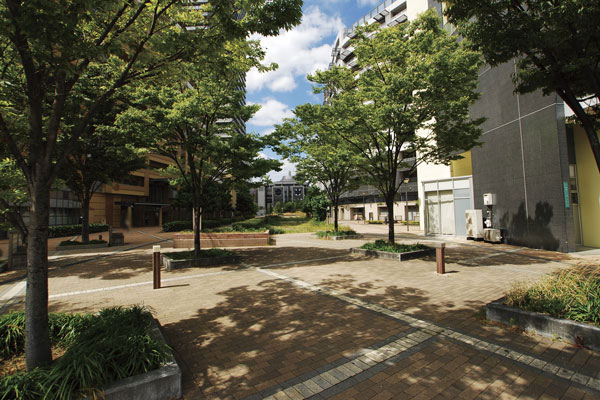 Central Square (a 9-minute walk ・ About 700m) Floor: 2LDK + F, the area occupied: 70.1 sq m, Price: 28,661,400 yen ~ 31,507,000 yen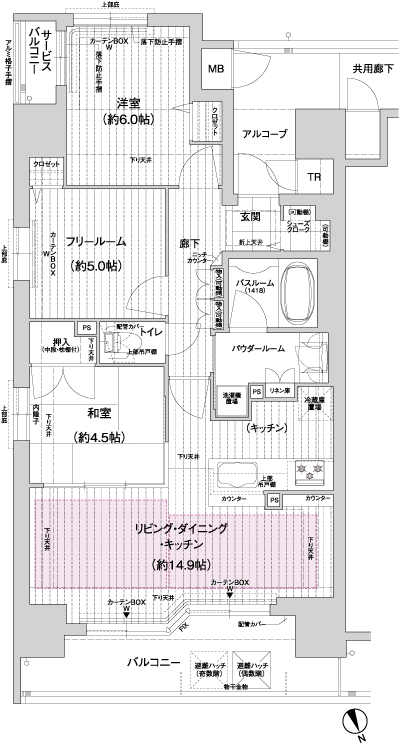 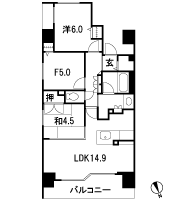 Floor: 1LDK + F, the area occupied: 63.59 sq m, Price: 25,691,200 yen ~ 28,331,400 yen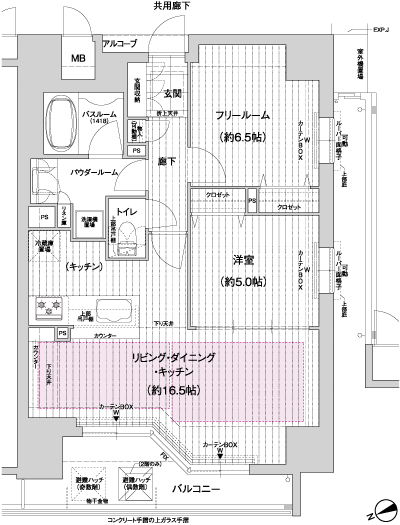 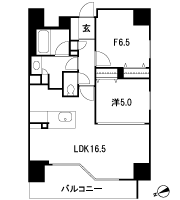 Floor: 2LDK, occupied area: 79.12 sq m, Price: 32,494,400 yen ~ 36,455,000 yen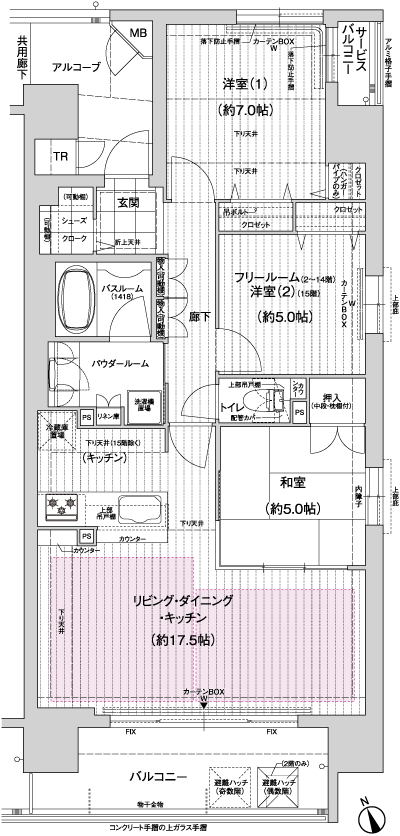 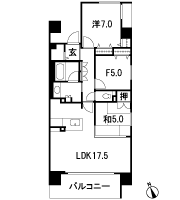 Location | |||||||||||||||||||||||||||||||||||||||||||||||||||||||||||||||||||||||||||||||||||||||||||||||||||||||||||||||