Investing in Japanese real estate
2014May
32,060,000 yen ~ 36,220,000 yen, 1LDK + S (storeroom) ~ 3LDK (S=DEN), 65 sq m ~ 77.79 sq m
New Apartments » Kansai » Osaka prefecture » Nishi-ku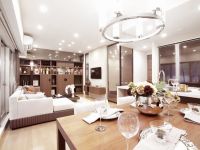 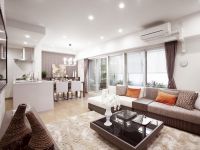
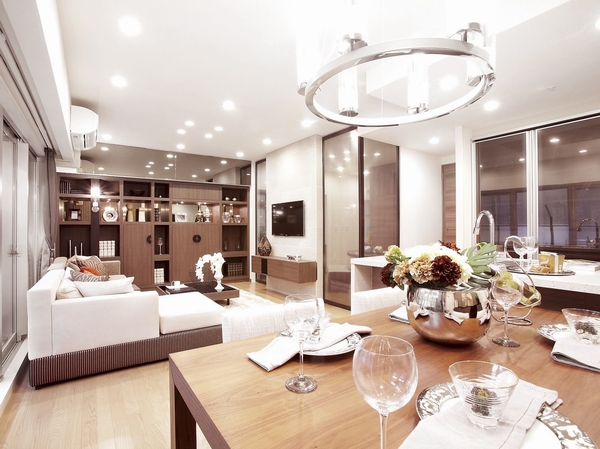 About 15.4 tatami landscape living and dining 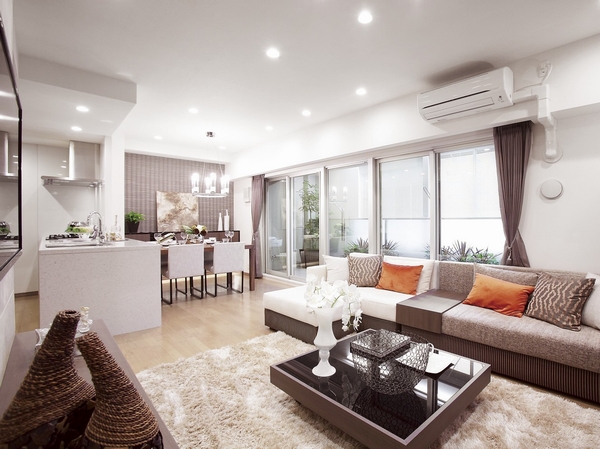 Facing south, View also good day in the sash of wide width of about 4.4m 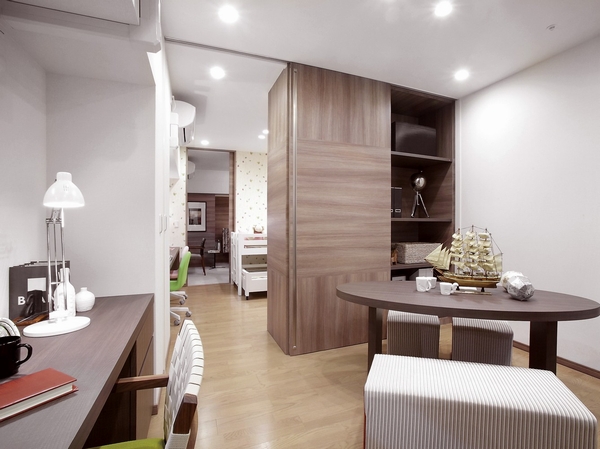 Family space, Gently tie the kids room and a living-dining, You can use the multi-purpose 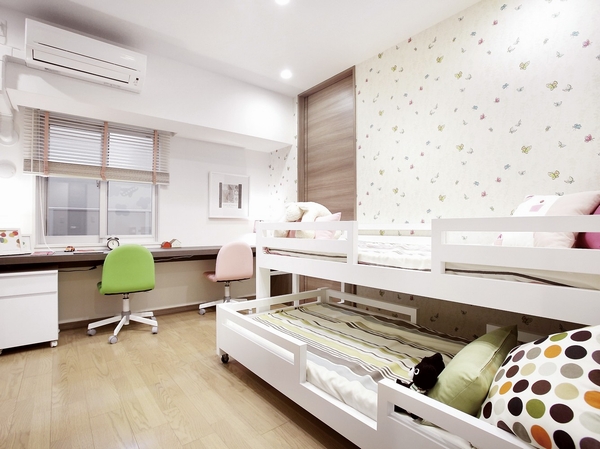 Kids room, Corridor, Family space, You can enter and exit from the three locations of the master bedroom 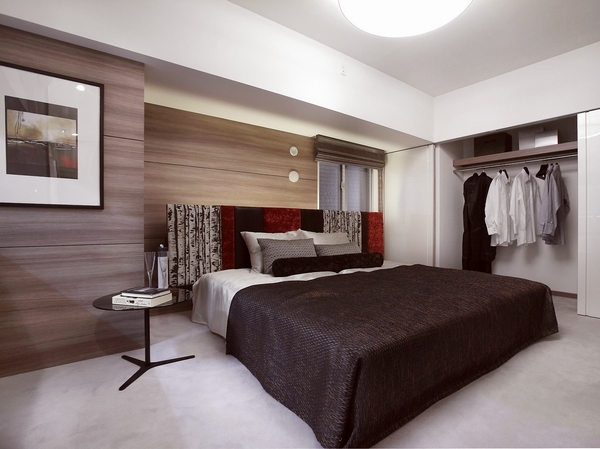 Master bedroom. On the wall surface, Can be stored without waste-to-ceiling, Installing a closet of large capacity 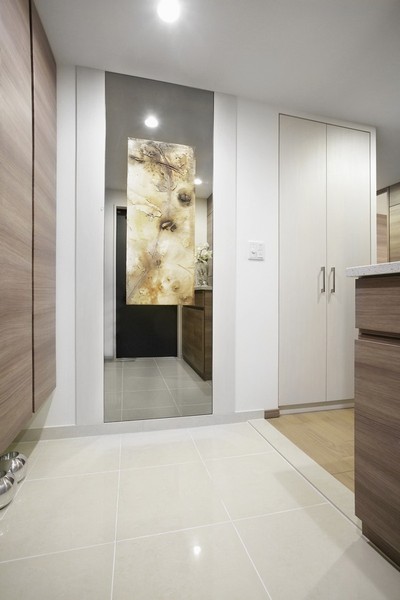 Entrance, In the state of the room it is difficult to see crank-in type, Consideration to the privacy of 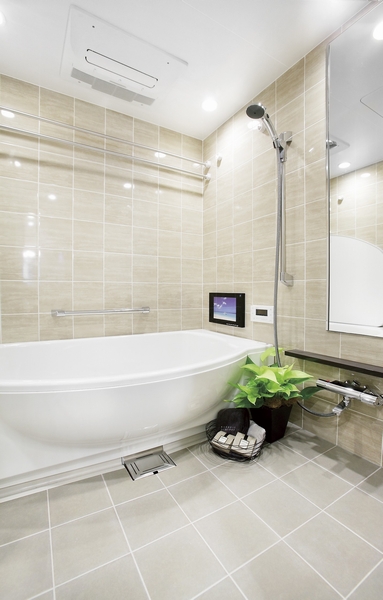 Clear some 1618 size. Dated "bathroom heater dryer mist Kawakku", Washing is also comfortable on a rainy day 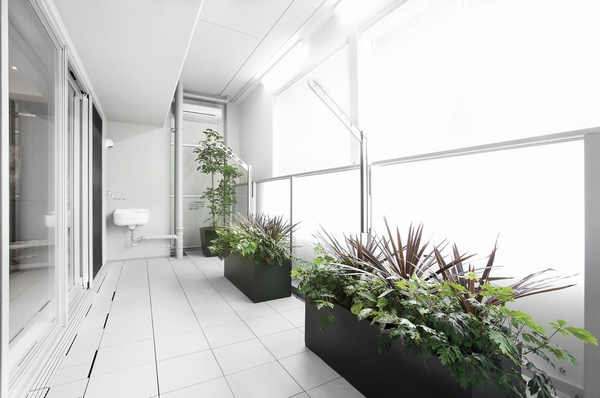 Dehaba of about 2m, Spacious balcony. Washable and those equipped with a mud dirt to "slop sink" standard equipment 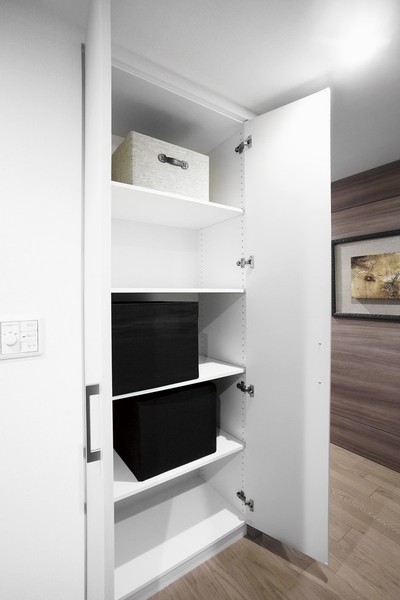 Place a large object enter the hallway. Neat storage and cleaning tool 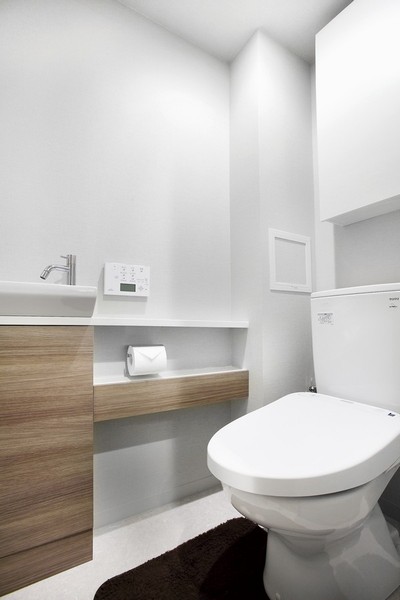 Directions to the model room (a word from the person in charge)  Park is dotted with a large number, Moisture certain location. Birth to Parkside was secluded from the main street Geo Shinmachi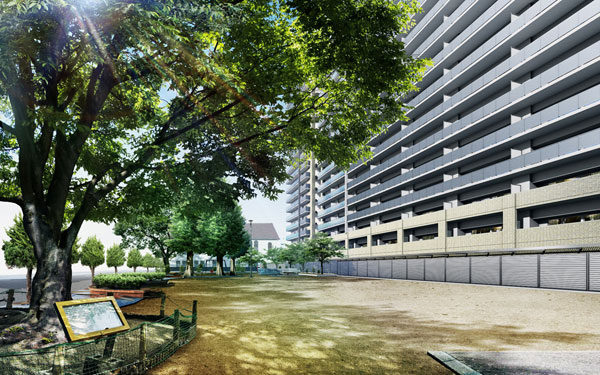 (living ・ kitchen ・ bath ・ bathroom ・ toilet ・ balcony ・ terrace ・ Private garden ・ Storage, etc.) 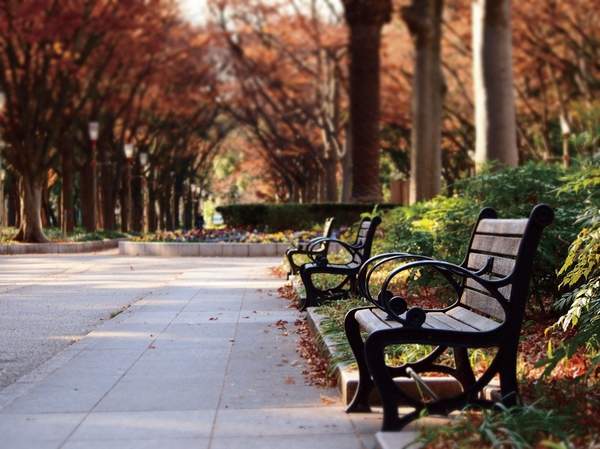 Utsubo Park (8-minute walk ・ About 600m) 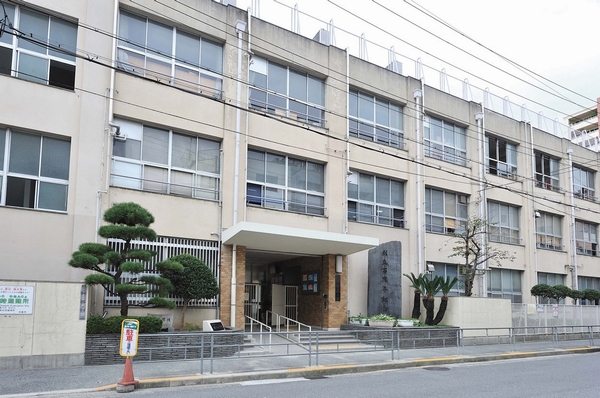 Municipal Horie Elementary School (5 minutes walk ・ About 340m) 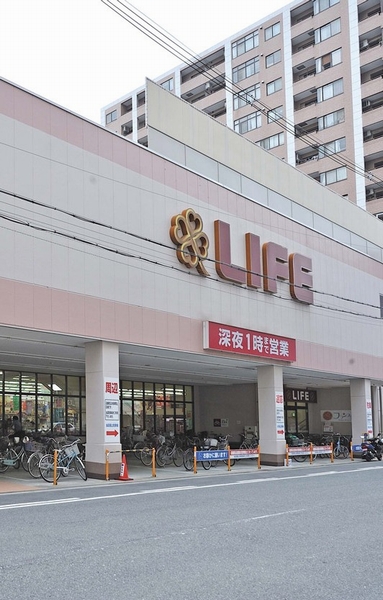 Life Nishiohashi store (3-minute walk ・ About 230m) 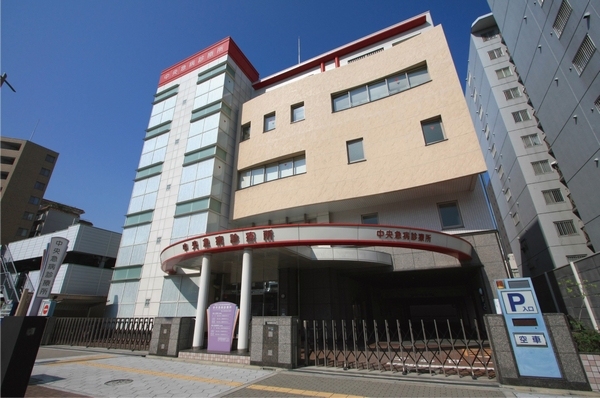 Central sudden illness clinic (8-minute walk ・ About 580m) 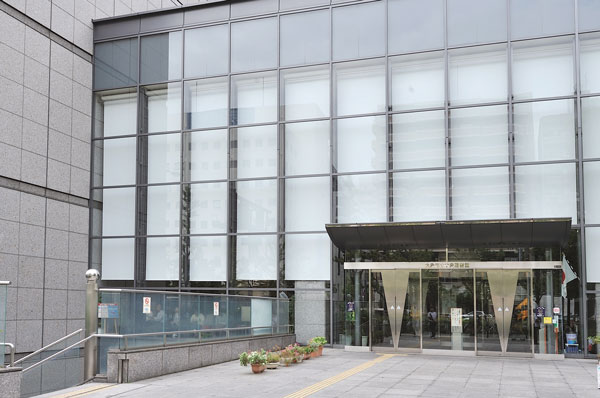 City Central Library (8-minute walk ・ About 620m) 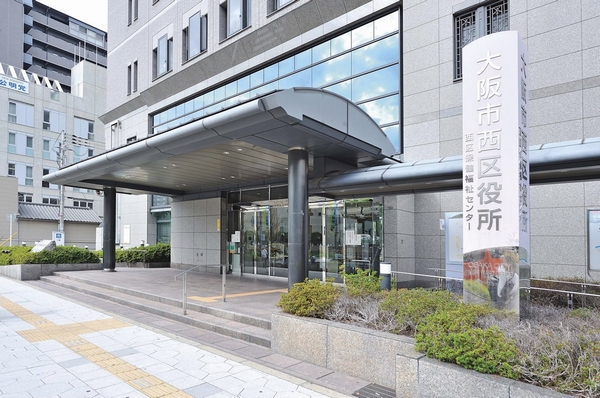 West Ward (7 min walk ・ About 500m) 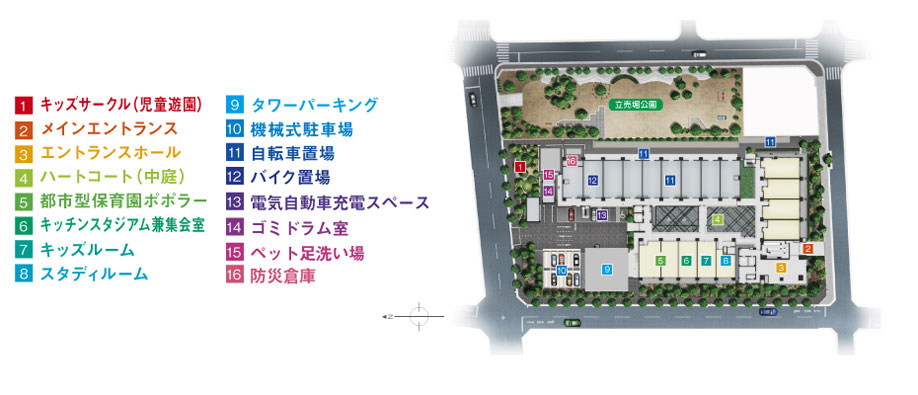 Land plan illustration Kitchen![Kitchen. [Safety stove with a temperature control function] All of the burner part (except grill part) to the sensor has been adopted is a gas stove with a "Si sensor" that automatically extinguish senses the scorching of the pot at the initial stage (same specifications)](/images/osaka/osakashinishi/a22952e03.jpg) [Safety stove with a temperature control function] All of the burner part (except grill part) to the sensor has been adopted is a gas stove with a "Si sensor" that automatically extinguish senses the scorching of the pot at the initial stage (same specifications) ![Kitchen. [Quiet sink] Kitchen sink silent specifications that tap water is to reduce the fall sounds such as the sound corresponding to the sink and spoon has been adopted (same specifications)](/images/osaka/osakashinishi/a22952e04.jpg) [Quiet sink] Kitchen sink silent specifications that tap water is to reduce the fall sounds such as the sound corresponding to the sink and spoon has been adopted (same specifications) ![Kitchen. [disposer] Standard equipped with a disposer to the sink drain outlet of the system kitchen. Put the garbage, And grinding process and put the switch while flowing water. After ground garbage decomposed processed in the waste water treatment tank, It will be discharged into the public sewer ※ Sound along with the grinding process of the disposer, Vibration and the like will occur. Please note. ※ Some things that can not be crushed. For more information, please contact the person in charge. ※ Always at the time of use 8L to prevent the clogging of pipes / Please shed more water-minute (same specifications)](/images/osaka/osakashinishi/a22952e02.jpg) [disposer] Standard equipped with a disposer to the sink drain outlet of the system kitchen. Put the garbage, And grinding process and put the switch while flowing water. After ground garbage decomposed processed in the waste water treatment tank, It will be discharged into the public sewer ※ Sound along with the grinding process of the disposer, Vibration and the like will occur. Please note. ※ Some things that can not be crushed. For more information, please contact the person in charge. ※ Always at the time of use 8L to prevent the clogging of pipes / Please shed more water-minute (same specifications) ![Kitchen. [Slide cabinet (with a soft close function)] Drawer slides accommodated, Even vigorously close is with soft close function to close the software (same specifications)](/images/osaka/osakashinishi/a22952e05.jpg) [Slide cabinet (with a soft close function)] Drawer slides accommodated, Even vigorously close is with soft close function to close the software (same specifications) Bathing-wash room![Bathing-wash room. [Low floor type unit bus] Adopt a low-floor type unit bus to lower the straddle height of the tub. It has also been consideration to be able to bathe without difficulty towards the children and the elderly (same specifications)](/images/osaka/osakashinishi/a22952e06.gif) [Low floor type unit bus] Adopt a low-floor type unit bus to lower the straddle height of the tub. It has also been consideration to be able to bathe without difficulty towards the children and the elderly (same specifications) ![Bathing-wash room. [Push the one-way drainage plug] Opening of the tub drain outlet ・ Stoppered is easy with one push without crouched, There is no disturbing chain (same specifications)](/images/osaka/osakashinishi/a22952e08.jpg) [Push the one-way drainage plug] Opening of the tub drain outlet ・ Stoppered is easy with one push without crouched, There is no disturbing chain (same specifications) ![Bathing-wash room. ["Mist Kawakku" mist sauna function with gas hot-water bathroom heater ventilation dryer] Adopt a convenient gas hot-water bathroom heater ventilation dryer on a cold day bathroom heating during the pre-heating and bathing before bathing. Beauty ・ It is with effective mist sauna function healthy (same specifications)](/images/osaka/osakashinishi/a22952e07.jpg) ["Mist Kawakku" mist sauna function with gas hot-water bathroom heater ventilation dryer] Adopt a convenient gas hot-water bathroom heater ventilation dryer on a cold day bathroom heating during the pre-heating and bathing before bathing. Beauty ・ It is with effective mist sauna function healthy (same specifications) ![Bathing-wash room. [Mosaic pattern floor (Thermo floor)] In clean and easy to dry mosaic pattern floor, Reduce the heat deprived from the back foot, Thermo floor was hard to feel the coldness has been adopted (same specifications)](/images/osaka/osakashinishi/a22952e01.jpg) [Mosaic pattern floor (Thermo floor)] In clean and easy to dry mosaic pattern floor, Reduce the heat deprived from the back foot, Thermo floor was hard to feel the coldness has been adopted (same specifications) ![Bathing-wash room. [Three-sided mirror back storage] Installation convenient Kagamiura housed in the storage of small items such as sanitary goods and cosmetics. Fogging heater has been adopted (same specifications)](/images/osaka/osakashinishi/a22952e09.jpg) [Three-sided mirror back storage] Installation convenient Kagamiura housed in the storage of small items such as sanitary goods and cosmetics. Fogging heater has been adopted (same specifications) Balcony ・ terrace ・ Private garden![balcony ・ terrace ・ Private garden. [balcony] Loose as open-air life to enjoy in the middle of the city, Maximum balcony of output width of about 2.0m have been installed (F type (menu plan) model room / Application deadline Yes / Free of charge)](/images/osaka/osakashinishi/a22952e12.jpg) [balcony] Loose as open-air life to enjoy in the middle of the city, Maximum balcony of output width of about 2.0m have been installed (F type (menu plan) model room / Application deadline Yes / Free of charge) ![balcony ・ terrace ・ Private garden. [Slop sink] Slop sink has been standard equipment on the balcony (same specifications)](/images/osaka/osakashinishi/a22952e16.jpg) [Slop sink] Slop sink has been standard equipment on the balcony (same specifications) Interior![Interior. [living ・ dining] It has been consideration to clear the entire living space, Living stuck to the size and brightness ・ Dining (F type (menu plan) model room / Application deadline Yes / Free of charge)](/images/osaka/osakashinishi/a22952e17.jpg) [living ・ dining] It has been consideration to clear the entire living space, Living stuck to the size and brightness ・ Dining (F type (menu plan) model room / Application deadline Yes / Free of charge) ![Interior. [Bedroom] Size of the room is secured, It is likely the bedroom spend leisurely (F type (menu plan) model room / Application deadline Yes / Free of charge)](/images/osaka/osakashinishi/a22952e13.jpg) [Bedroom] Size of the room is secured, It is likely the bedroom spend leisurely (F type (menu plan) model room / Application deadline Yes / Free of charge) ![Interior. [Family space] Family space, Gently tie the kids room and a living-dining, You can use the multi-purpose (F type (menu plan) model room / Application deadline Yes / Free of charge)](/images/osaka/osakashinishi/a22952e10.jpg) [Family space] Family space, Gently tie the kids room and a living-dining, You can use the multi-purpose (F type (menu plan) model room / Application deadline Yes / Free of charge) ![Interior. [free space] kitchen ・ dining, Living room, And free space are integrated, "open-plan room.". Also well bright space ventilation, In order to have a lot of features, Lightweight furniture ・ The interior is easy to move, if necessary. To achieve a high degree of freedom coordination (I type (menu plan) model room / Application deadline Yes / Free of charge)](/images/osaka/osakashinishi/a22952e11.jpg) [free space] kitchen ・ dining, Living room, And free space are integrated, "open-plan room.". Also well bright space ventilation, In order to have a lot of features, Lightweight furniture ・ The interior is easy to move, if necessary. To achieve a high degree of freedom coordination (I type (menu plan) model room / Application deadline Yes / Free of charge) ![Interior. [dining] Catapult will want to linger, Worked dining has been the creation of spices (I type (menu plan) model room / Application deadline Yes / Free of charge)](/images/osaka/osakashinishi/a22952e14.jpg) [dining] Catapult will want to linger, Worked dining has been the creation of spices (I type (menu plan) model room / Application deadline Yes / Free of charge) ![Interior. [Master bedroom] We closet wearing built in the main bedroom four door or more of space is ensured (I type (menu plan) model room / Application deadline Yes / Free of charge)](/images/osaka/osakashinishi/a22952e18.jpg) [Master bedroom] We closet wearing built in the main bedroom four door or more of space is ensured (I type (menu plan) model room / Application deadline Yes / Free of charge) Other![Other. [Home security lighting] Installing a home security lighting to illuminate the feet and automatic lighting in the event of a power failure in the hallway. It can also be used as a flashlight by removing (same specifications)](/images/osaka/osakashinishi/a22952e15.jpg) [Home security lighting] Installing a home security lighting to illuminate the feet and automatic lighting in the event of a power failure in the hallway. It can also be used as a flashlight by removing (same specifications) ![Other. [Floor heating] Not pollute the air, Pleasant warmth of the gas hot water floor heating in the living of Zukansokunetsu ・ Has been adopted to dining (same specifications)](/images/osaka/osakashinishi/a22952e19.jpg) [Floor heating] Not pollute the air, Pleasant warmth of the gas hot water floor heating in the living of Zukansokunetsu ・ Has been adopted to dining (same specifications) 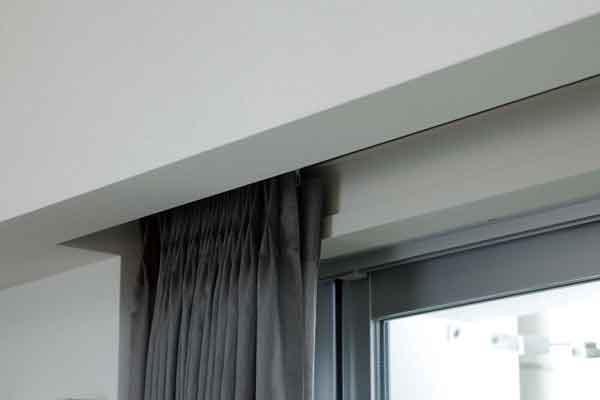 (Shared facilities ・ Common utility ・ Pet facility ・ Variety of services ・ Security ・ Earthquake countermeasures ・ Disaster-prevention measures ・ Building structure ・ Such as the characteristics of the building) Security![Security. [Security system] Centralized monitoring the event of abnormal in 24 hours a day, Introduce a system of "Osaka Gas Security Service Co., Ltd.". Fire alarm and emergency push button or the like is integrated into the hands-free color monitor with security intercom in the dwelling unit that can confirm the visitor shared entrance (housing information panel), In the unlikely event of, With inform in audible alarm, Automatic report management personnel chamber and to the monitoring center. To understand the situation in the monitoring center, Express staff to the site. If necessary, conduct an emergency contact to the relevant organizations (conceptual diagram)](/images/osaka/osakashinishi/a22952f01.gif) [Security system] Centralized monitoring the event of abnormal in 24 hours a day, Introduce a system of "Osaka Gas Security Service Co., Ltd.". Fire alarm and emergency push button or the like is integrated into the hands-free color monitor with security intercom in the dwelling unit that can confirm the visitor shared entrance (housing information panel), In the unlikely event of, With inform in audible alarm, Automatic report management personnel chamber and to the monitoring center. To understand the situation in the monitoring center, Express staff to the site. If necessary, conduct an emergency contact to the relevant organizations (conceptual diagram) ![Security. [Cylinder key] Installation illegal duplication of incorrect lock or duplicate key, such as picking is difficult to "Clavis cylinder key" at the upper portion and the lower portion. Theoretical key differences also become about 5 trillion ways (theoretical value) structure. Such as a reversible type in the shape of a key vertically symmetrically, It is designed to easy-to-use to anyone to the elderly from children (same specifications)](/images/osaka/osakashinishi/a22952f02.gif) [Cylinder key] Installation illegal duplication of incorrect lock or duplicate key, such as picking is difficult to "Clavis cylinder key" at the upper portion and the lower portion. Theoretical key differences also become about 5 trillion ways (theoretical value) structure. Such as a reversible type in the shape of a key vertically symmetrically, It is designed to easy-to-use to anyone to the elderly from children (same specifications) ![Security. [Louver-type surface lattice] In the window (except for some) of all of the living room facing the shared hallway, Adopt a surface grid that can angle adjustment of the louver in the upper and lower division. It has been consideration to ventilation and privacy (same specifications)](/images/osaka/osakashinishi/a22952f03.jpg) [Louver-type surface lattice] In the window (except for some) of all of the living room facing the shared hallway, Adopt a surface grid that can angle adjustment of the louver in the upper and lower division. It has been consideration to ventilation and privacy (same specifications) ![Security. [Security sensors] All of the windows without the surface lattice of the entrance door and the ground floor dwelling units of all dwelling units, And installation on the second floor of some dwelling units of the window the magnet security sensors in the standard (except FIX window like some). Sensor detects when the door or window is movable in the security surveillance state, An alarm sound at the intercom, Us with automatic report to and management staff room or monitoring center ( ※ Locations will vary depending on the dwelling unit type, Same specifications)](/images/osaka/osakashinishi/a22952f04.jpg) [Security sensors] All of the windows without the surface lattice of the entrance door and the ground floor dwelling units of all dwelling units, And installation on the second floor of some dwelling units of the window the magnet security sensors in the standard (except FIX window like some). Sensor detects when the door or window is movable in the security surveillance state, An alarm sound at the intercom, Us with automatic report to and management staff room or monitoring center ( ※ Locations will vary depending on the dwelling unit type, Same specifications) ![Security. [Security intercom with recording function] Unlocking the auto-lock after checking with the video and audio the visitor. It has also been equipped with emergency earthquake alert function ( ※ Confirmation by the video will be only Kazejoshitsu, Same specifications)](/images/osaka/osakashinishi/a22952f05.jpg) [Security intercom with recording function] Unlocking the auto-lock after checking with the video and audio the visitor. It has also been equipped with emergency earthquake alert function ( ※ Confirmation by the video will be only Kazejoshitsu, Same specifications) Features of the building![Features of the building. [appearance] In addition to the tile material, And metal with a dignified presence, A combination of the glass building materials representative of the modern, Advanced appearance image has been expressed (Rendering)](/images/osaka/osakashinishi/a22952f10.jpg) [appearance] In addition to the tile material, And metal with a dignified presence, A combination of the glass building materials representative of the modern, Advanced appearance image has been expressed (Rendering) ![Features of the building. [appearance] It highlights the edge of the building, By emphasizing the verticality at the same time, Urban form has been created with a pound (Rendering)](/images/osaka/osakashinishi/a22952f14.jpg) [appearance] It highlights the edge of the building, By emphasizing the verticality at the same time, Urban form has been created with a pound (Rendering) ![Features of the building. [Main Entrance] Warmth of the large-format tile in a huge glass and metal shine spread to street corner is the main entrance, which is incorporated into the accent (Rendering)](/images/osaka/osakashinishi/a22952f16.jpg) [Main Entrance] Warmth of the large-format tile in a huge glass and metal shine spread to street corner is the main entrance, which is incorporated into the accent (Rendering) ![Features of the building. [Entrance hall] Entrance Hall of the two-tier atrium filled with a feeling of opening. Color ring was a monotone and keynote, The accent of the wall decorated with glass and metal, Make up the simple and stylish space. (Rendering)](/images/osaka/osakashinishi/a22952f20.jpg) [Entrance hall] Entrance Hall of the two-tier atrium filled with a feeling of opening. Color ring was a monotone and keynote, The accent of the wall decorated with glass and metal, Make up the simple and stylish space. (Rendering) Earthquake ・ Disaster-prevention measures![earthquake ・ Disaster-prevention measures. [Preliminary tremor (P wave) ・ Main shock (S-wave) with elevator sensor] Earthquake, After a small shaking visited, which is said to preliminary tremor (P wave), Big shake which is said to be the main shock (S-wave) will reach. The elevator shaft adopt the P-wave sensors to catch the initial tremor earthquake (P-wave). Stop as soon as possible to the nearest floor in the initial fine movement stage sensed the (P-wave), Will only prompt the evacuation (conceptual diagram)](/images/osaka/osakashinishi/a22952f06.gif) [Preliminary tremor (P wave) ・ Main shock (S-wave) with elevator sensor] Earthquake, After a small shaking visited, which is said to preliminary tremor (P wave), Big shake which is said to be the main shock (S-wave) will reach. The elevator shaft adopt the P-wave sensors to catch the initial tremor earthquake (P-wave). Stop as soon as possible to the nearest floor in the initial fine movement stage sensed the (P-wave), Will only prompt the evacuation (conceptual diagram) Building structure![Building structure. [Pile foundation] From the results of the ground survey, Position of the firm ground that becomes a support ground ・ After having grasped the depth, ground ・ It has been made basic design according to the building plan. In the "Geo Shinmachi", By boring survey, The depth of the stable support ground has been confirmed. The 62 pieces of cast-in-place steel concrete 拡底 piles to support ground reach (except for some), We firmly support the building (conceptual diagram)](/images/osaka/osakashinishi/a22952f07.gif) [Pile foundation] From the results of the ground survey, Position of the firm ground that becomes a support ground ・ After having grasped the depth, ground ・ It has been made basic design according to the building plan. In the "Geo Shinmachi", By boring survey, The depth of the stable support ground has been confirmed. The 62 pieces of cast-in-place steel concrete 拡底 piles to support ground reach (except for some), We firmly support the building (conceptual diagram) ![Building structure. [Pillar structure] Design strength of concrete structural framework is, 27N / It kept more than the m sq m. Also, In order to prevent deterioration due to neutralization of reinforced concrete, Water-cement ratio of 50% or less of high-quality concrete is used, And by securing the head thickness of proper concrete, We have to get the grade 3 of degradation measures grade of goods 確法 (conceptual diagram)](/images/osaka/osakashinishi/a22952f08.gif) [Pillar structure] Design strength of concrete structural framework is, 27N / It kept more than the m sq m. Also, In order to prevent deterioration due to neutralization of reinforced concrete, Water-cement ratio of 50% or less of high-quality concrete is used, And by securing the head thickness of proper concrete, We have to get the grade 3 of degradation measures grade of goods 確法 (conceptual diagram) ![Building structure. [Outer wall (bearing wall) structure] Structure wall to support the building, such as outer wall and Tosakaikabe (load-bearing wall) is, Double distribution muscle assembled to double the rebar has been adopted in the concrete (conceptual diagram)](/images/osaka/osakashinishi/a22952f09.gif) [Outer wall (bearing wall) structure] Structure wall to support the building, such as outer wall and Tosakaikabe (load-bearing wall) is, Double distribution muscle assembled to double the rebar has been adopted in the concrete (conceptual diagram) ![Building structure. [Tosakaikabe] Tosakaikabe to be earthquake-resistant wall with partitioning the adjacent dwelling unit is, Concrete is about 180mm or more in thickness (conceptual diagram)](/images/osaka/osakashinishi/a22952f17.gif) [Tosakaikabe] Tosakaikabe to be earthquake-resistant wall with partitioning the adjacent dwelling unit is, Concrete is about 180mm or more in thickness (conceptual diagram) ![Building structure. [Out Paul design] Shared corridor pillars type from the room ・ Out Paul design out on the balcony side (except for some). Also spread the degree of freedom of the furniture layout (conceptual diagram)](/images/osaka/osakashinishi/a22952f11.gif) [Out Paul design] Shared corridor pillars type from the room ・ Out Paul design out on the balcony side (except for some). Also spread the degree of freedom of the furniture layout (conceptual diagram) ![Building structure. [Thermal Insulation] On the inside of the outer wall and beams, Adopt the internal thermal insulation construction method by the foamed-in-place urethane foam. Also, The roof slab exposed to direct sunlight, Adopted the external insulation construction method (except for some) to provide a heat-insulating layer on top of the concrete slab. It mitigates the increase in indoor temperature due to direct (conceptual diagram)](/images/osaka/osakashinishi/a22952f13.gif) [Thermal Insulation] On the inside of the outer wall and beams, Adopt the internal thermal insulation construction method by the foamed-in-place urethane foam. Also, The roof slab exposed to direct sunlight, Adopted the external insulation construction method (except for some) to provide a heat-insulating layer on top of the concrete slab. It mitigates the increase in indoor temperature due to direct (conceptual diagram) ![Building structure. [Vibration-proof rubber (direct floor)] To reduce the vibration sound to the lower floors to the ground plane of the floor of the kitchen and bathroom units, Vibration-proof rubber it is attached (conceptual diagram)](/images/osaka/osakashinishi/a22952f15.gif) [Vibration-proof rubber (direct floor)] To reduce the vibration sound to the lower floors to the ground plane of the floor of the kitchen and bathroom units, Vibration-proof rubber it is attached (conceptual diagram) ![Building structure. [Housing Performance Evaluation Report] Third party to investigate the performance of the housing the Ministry of Land, Infrastructure and Transport to specify, Housing performance display system a fair evaluation. The property is already obtained the "design Housing Performance Evaluation Report", Will also get further "construction Housing Performance Evaluation Report" ( ※ For more information see "Housing term large Dictionary", logo)](/images/osaka/osakashinishi/a22952f18.gif) [Housing Performance Evaluation Report] Third party to investigate the performance of the housing the Ministry of Land, Infrastructure and Transport to specify, Housing performance display system a fair evaluation. The property is already obtained the "design Housing Performance Evaluation Report", Will also get further "construction Housing Performance Evaluation Report" ( ※ For more information see "Housing term large Dictionary", logo) Surrounding environment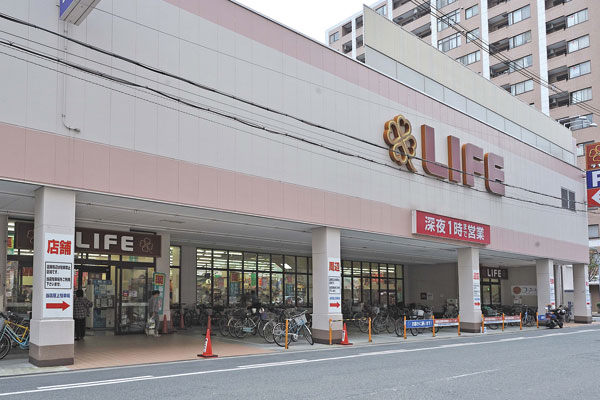 life Nishiohashi store (3-minute walk ・ About 230m) 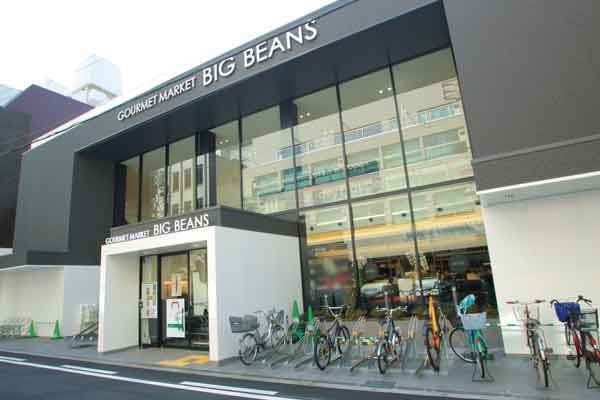 Gourmet Market BIG BEANS West head office (a 5-minute walk ・ About 400m) 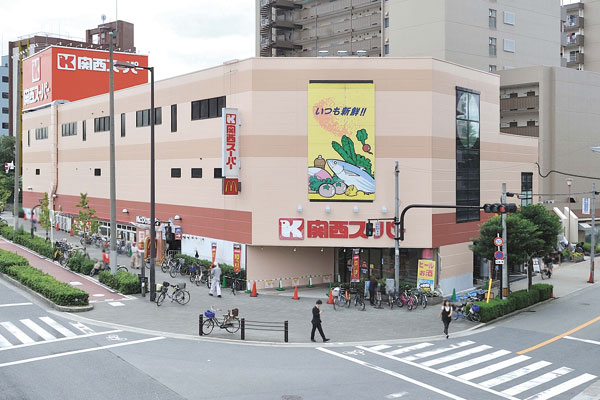 Kansai Super Minamihorie store (a 12-minute walk ・ About 960m) 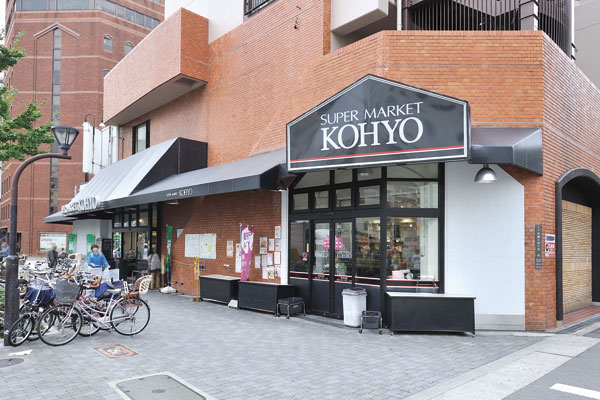 Super Koyo Horie shop (a 9-minute walk ・ About 700m) 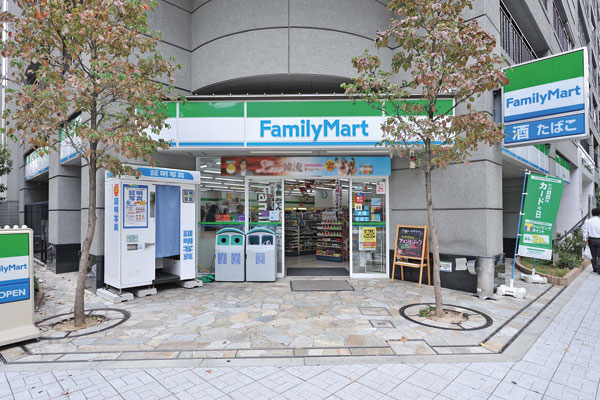 FamilyMart Shinmachi Third Street store (2-minute walk ・ About 140m) 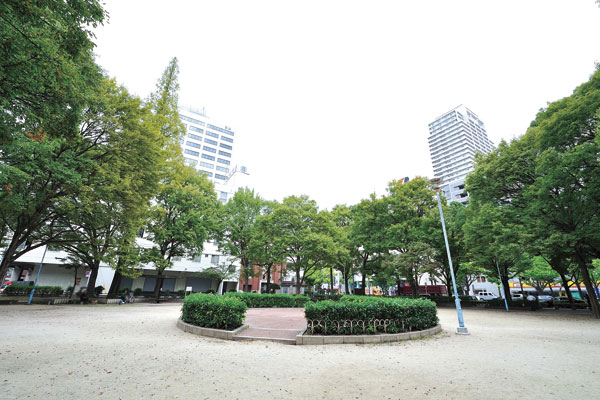 Shinmachi South Park (4-minute walk ・ About 300m) 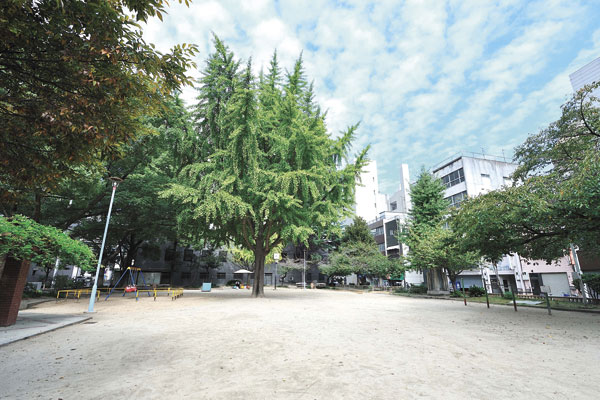 Satsuma moat park (5-minute walk ・ About 340m) 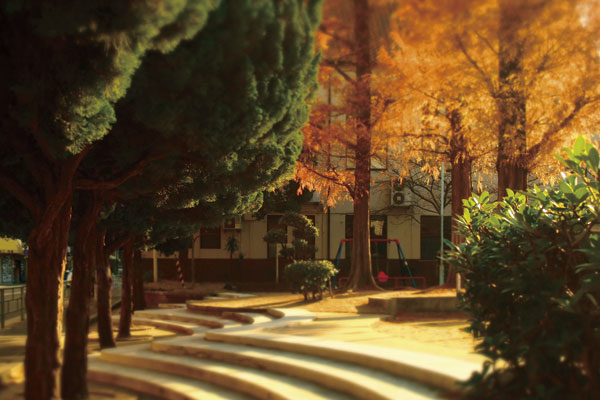 Itachibori park (a 1-minute walk ・ About 10m) 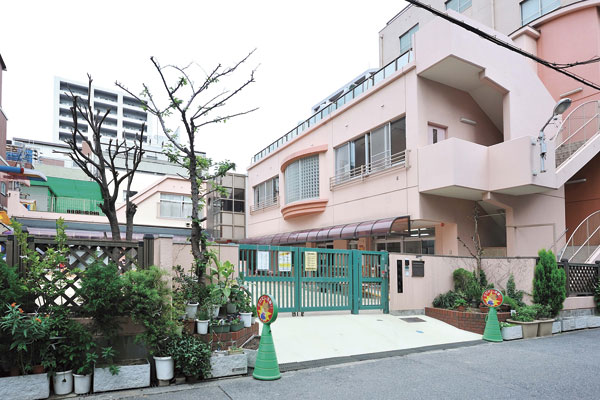 West six nursery school (3-minute walk ・ About 180m) 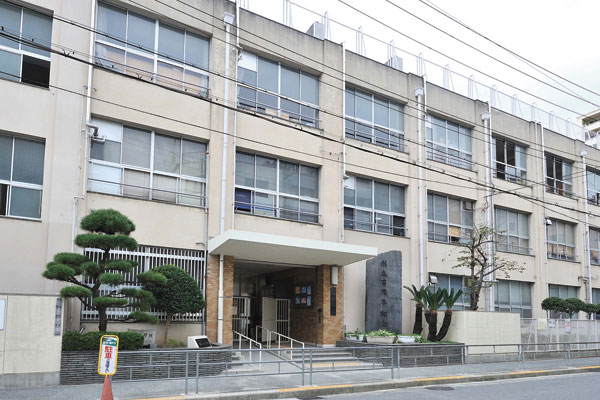 Osaka Municipal Horie Elementary School (5 minutes walk ・ About 340m) 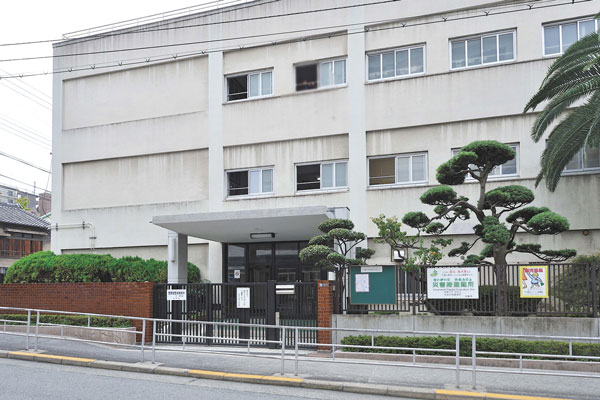 Osaka Municipal Horie Junior High School (a 10-minute walk ・ About 800m) 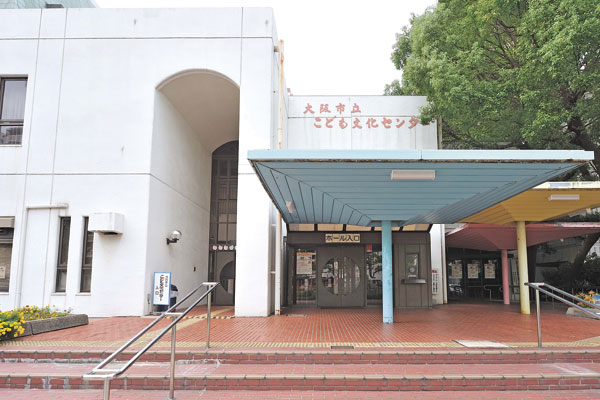 Municipal Children's Cultural Center (8-minute walk ・ About 570m) 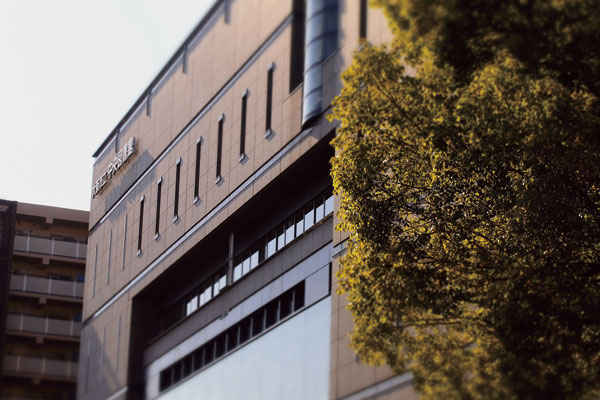 City Central Library (8-minute walk ・ About 620m) 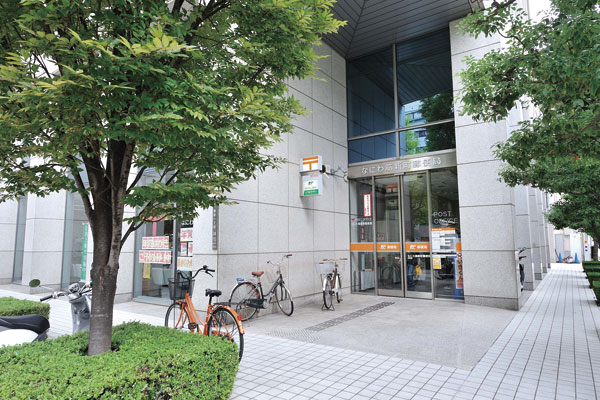 Naniwa muscle Shinmachi post office (a 5-minute walk ・ About 330m) 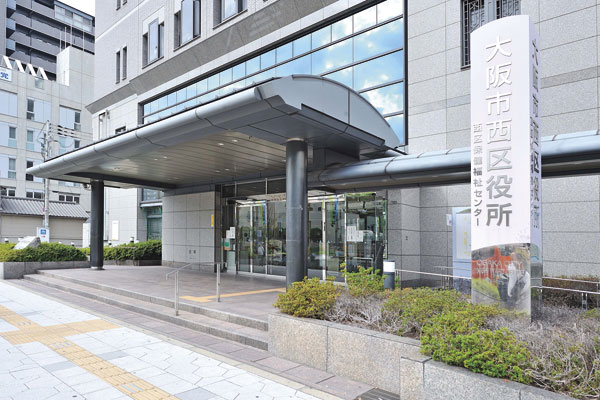 West Ward (7 min walk ・ About 500m) 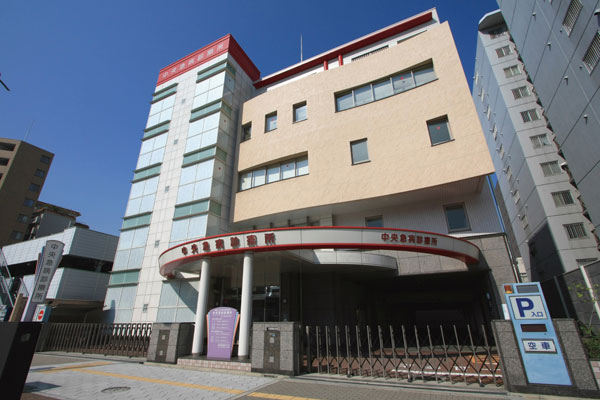 Osaka City Emergency Medical Agency Central sudden illness clinic (8-minute walk ・ About 580m) Floor: 1LDK + DEN, occupied area: 65 sq m, Price: 32,060,000 yen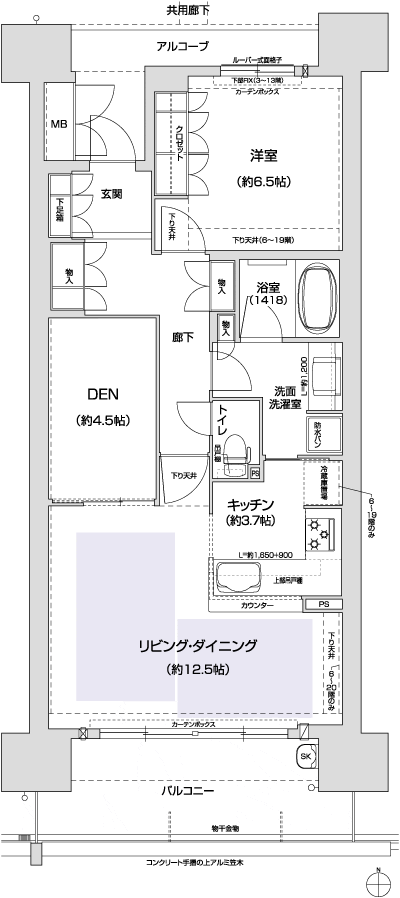 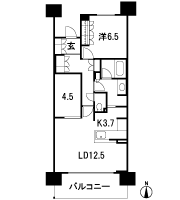 Floor: 3LDK, occupied area: 77.38 sq m, Price: 35,080,000 yen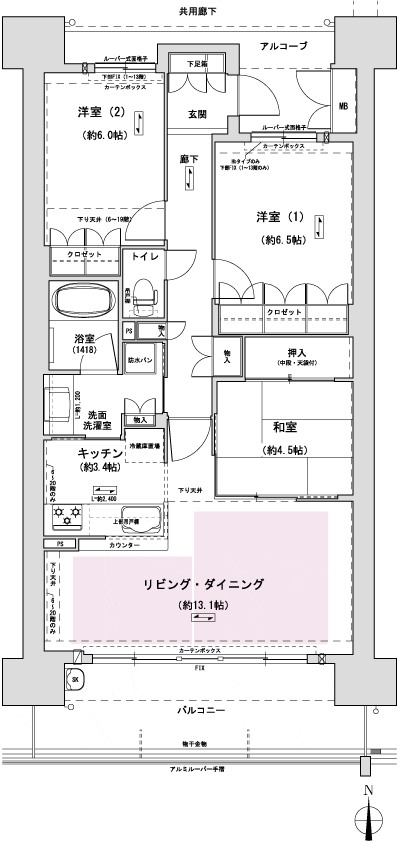 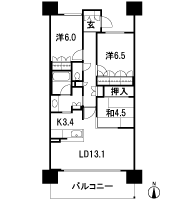 Floor: 3LDK, occupied area: 77.79 sq m, Price: 35,390,000 yen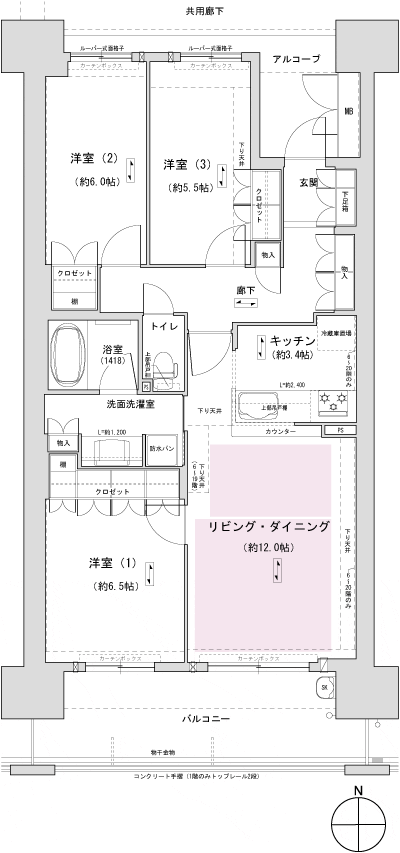 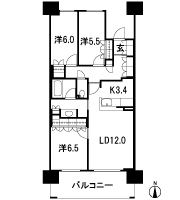 Location | ||||||||||||||||||||||||||||||||||||||||||||||||||||||||||||||||||||||||||||||||||||||||||||||||||||||||||||