Investing in Japanese real estate
2014March
40,900,000 yen ~ 55,900,000 yen, 1LDK ・ 2LDK, 67.84 sq m ~ 80.18 sq m
New Apartments » Kansai » Osaka prefecture » Nishi-ku 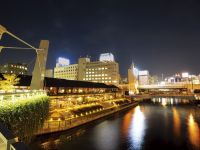
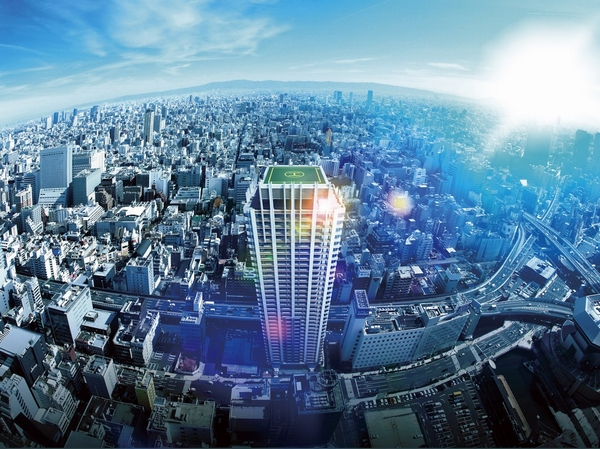 Which was subjected to some CG processing to local peripheral aerial photo (taken in April 2011), Slightly different from the actual 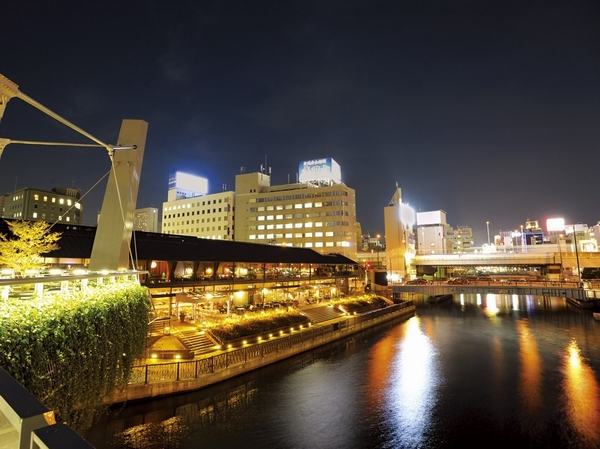 Canal Terrace Horie (140m ・ A 2-minute walk) 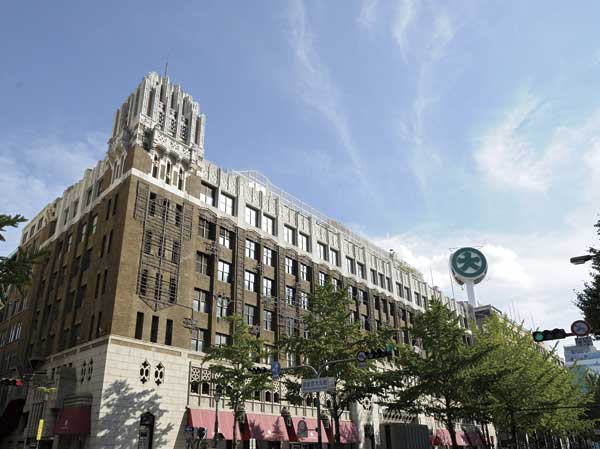 Daimaru Shinsaibashi store (500m ・ 7-minute walk) 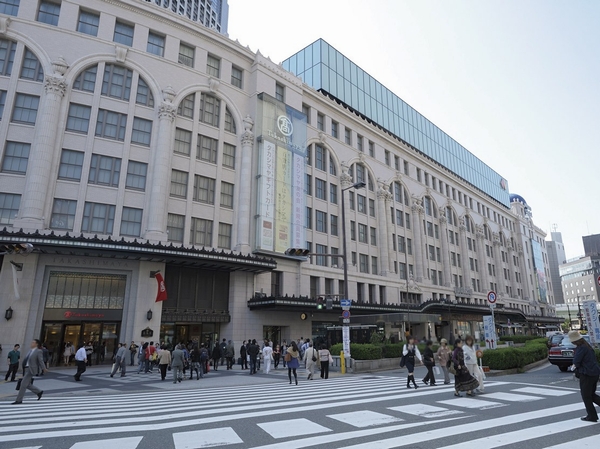 Canal Terrace Horie (140m ・ A 2-minute walk) 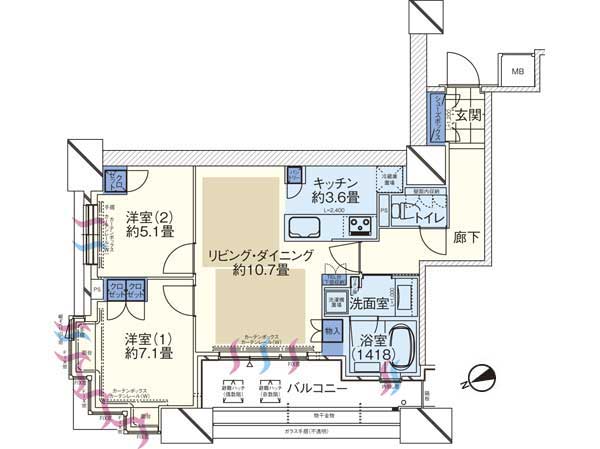 A2 type 2LDK footprint / 64.75m2 Balcony area / 9.66m2 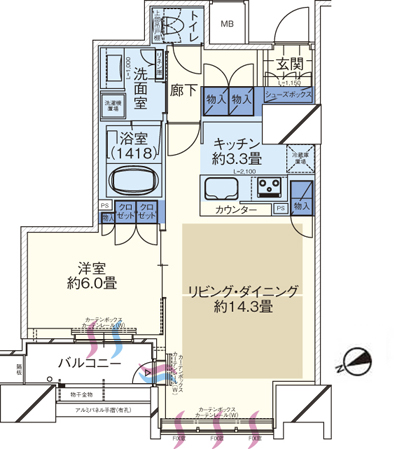 B type 1LDK footprint / 56.48m2 Balcony area / 5.09m2 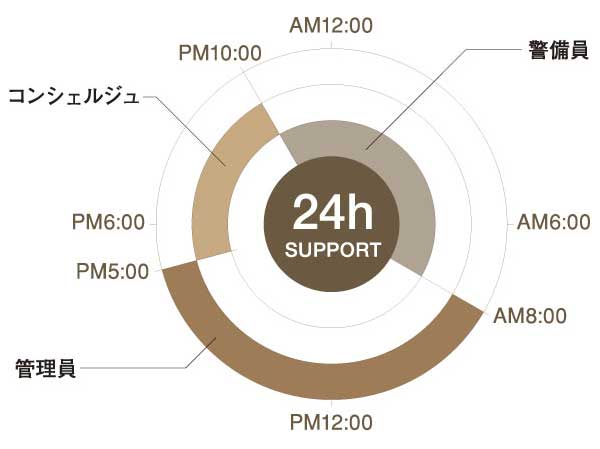 Introducing a manned management system to watch over day and night the event of an anomaly in the 24-hour-a-day. Safely in women living alone (conceptual diagram) 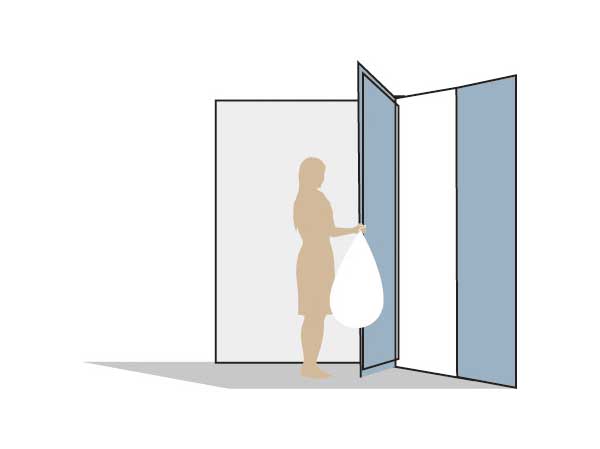 In order to reduce the burden of housework, Installing a garbage station on each floor. Achieve a clean and refreshing residence at any time (conceptual diagram) 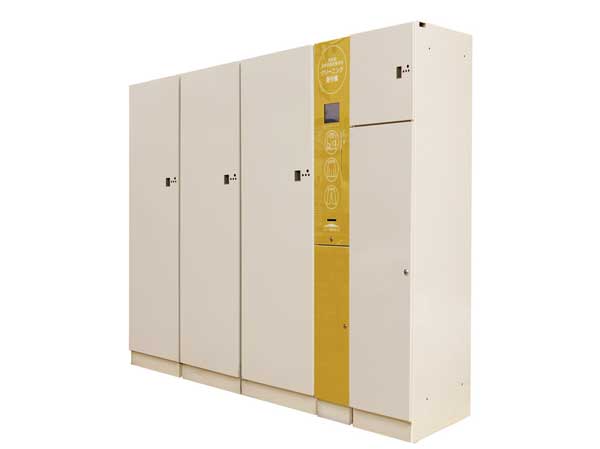 Daytime convenient for those who can not go to pick up the cleaning to 24-hour delivery free cleaning BOX system (paid) (reference photograph) 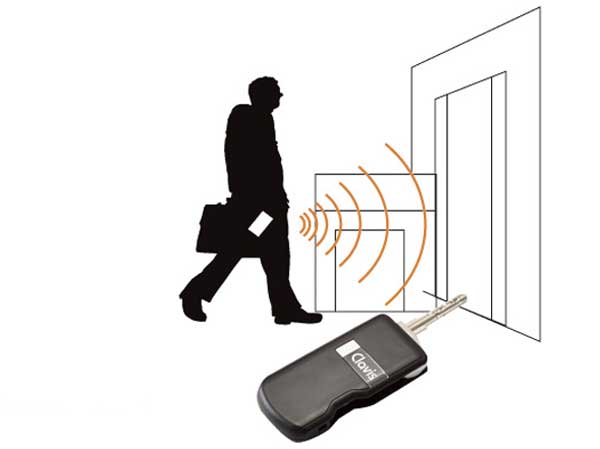 Introducing a manned management system to watch over day and night the event of an anomaly in the 24-hour-a-day. Safely in women living alone (conceptual diagram) 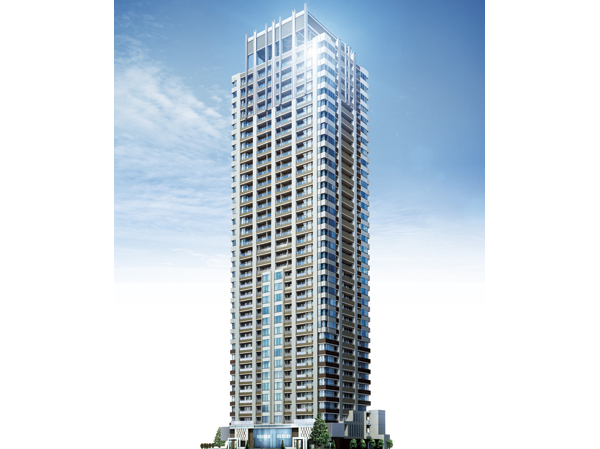 Exterior - Rendering 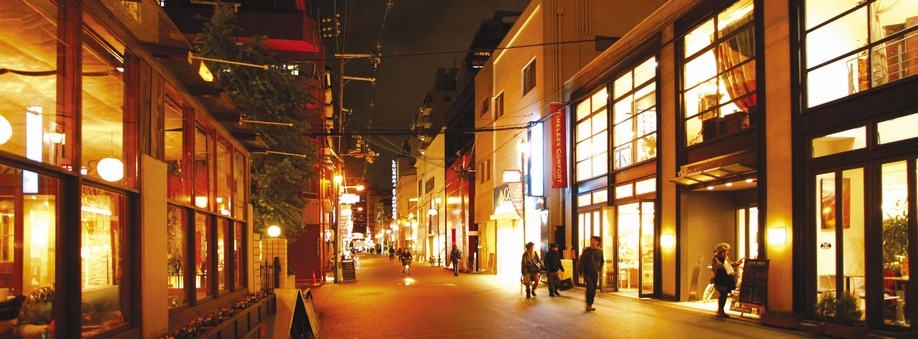 Stylish grocery stores and clothing store, And cafes to spend a relaxing time, Unique and charming shops lined on each "Orange Street (Tachibana street)" (about 50m) 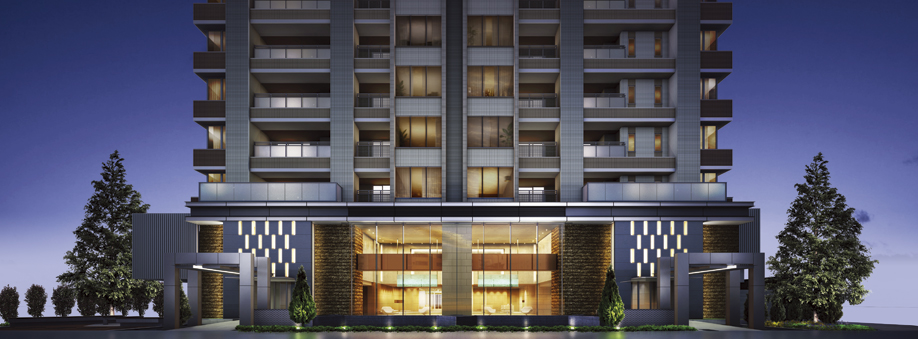 Entrance Rendering 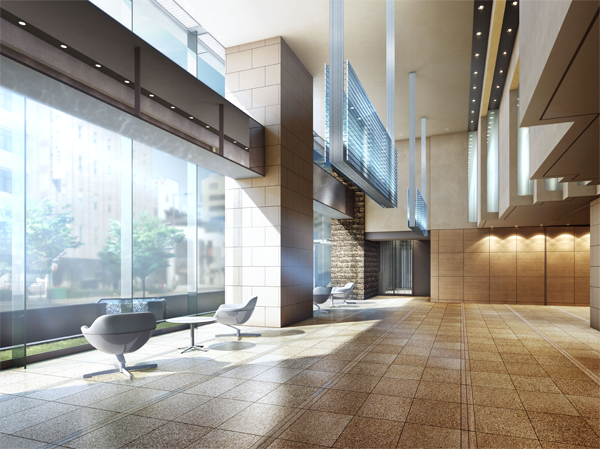 Entrance Hall Rendering 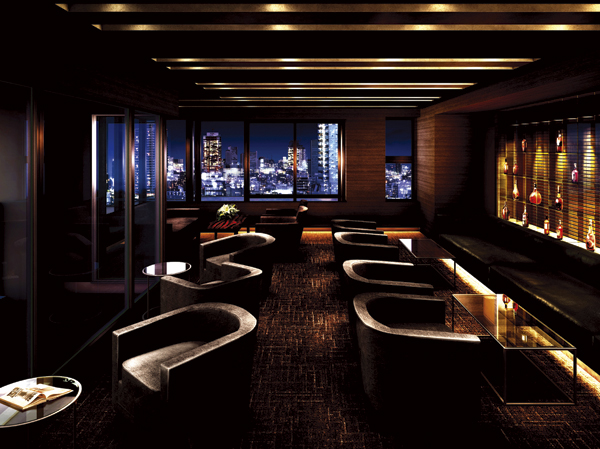 View lounge Rendering 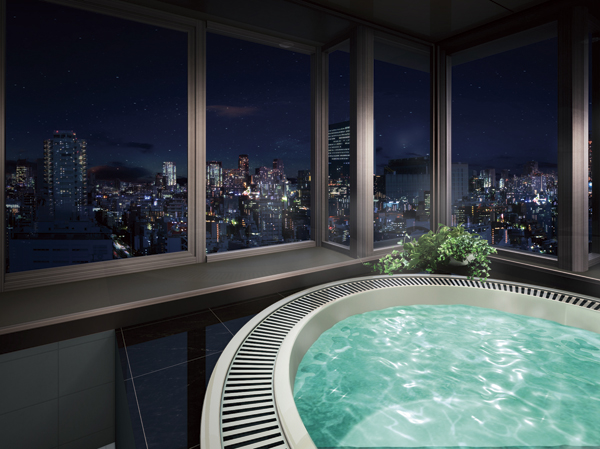 Entrance Hall Rendering 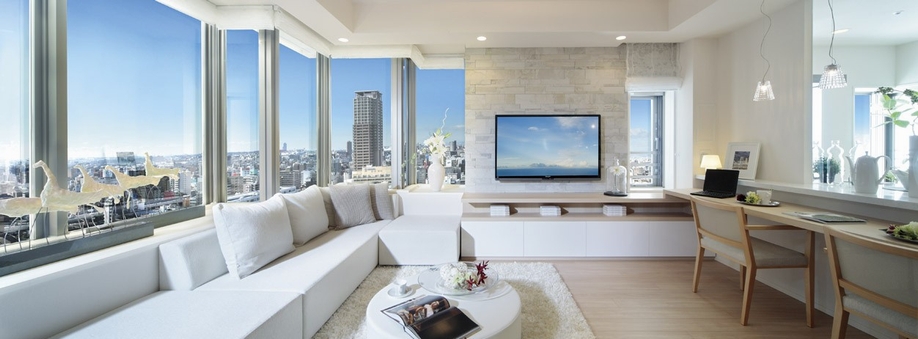 Living from the corridor ・ It surprised by exhilarating feeling of opening and entering the dining. Spread view of Osaka city in front of the eye, Drenched with plenty also of natural light, It has become a comfortable living space. 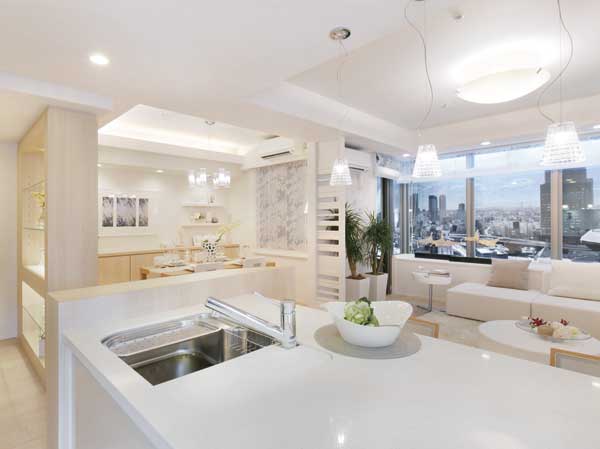 Open face-to-face kitchen living room overlooking. Masu fun Me the view outside the window, even while cooking. 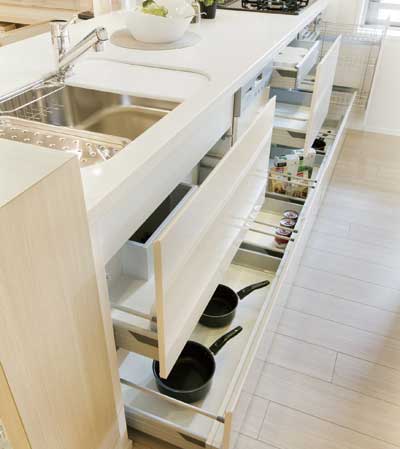 Accessories such as seasoning also can be stored refreshing, Also taken out immediately because the sliding that closed in the back. 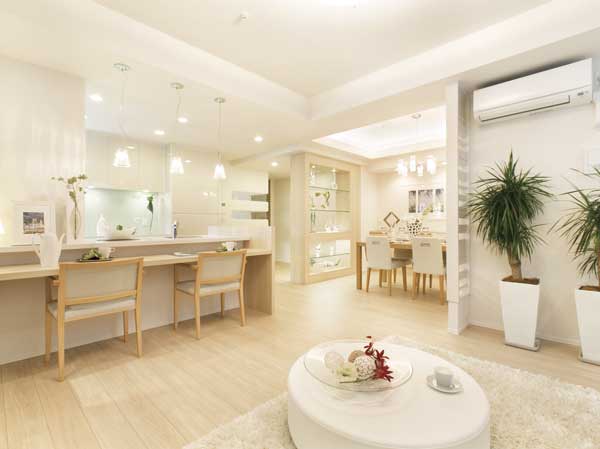 In connection with dining, Living strike a more open atmosphere. 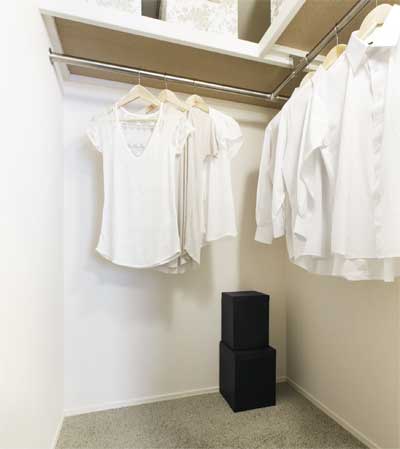 Walk-in closet, which is installed in a Western-style. It can be stored with a margin coming season bulky winter. 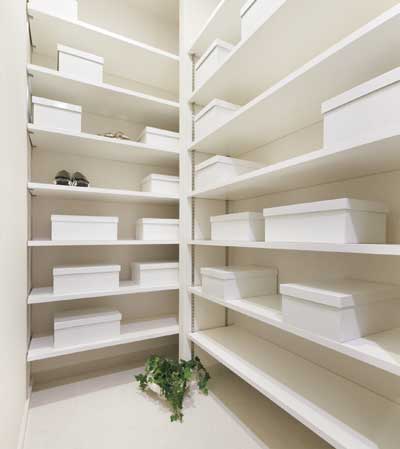 Also installed shoes in Croke entrance. It is also useful for storage, such as golf bags and suitcases. 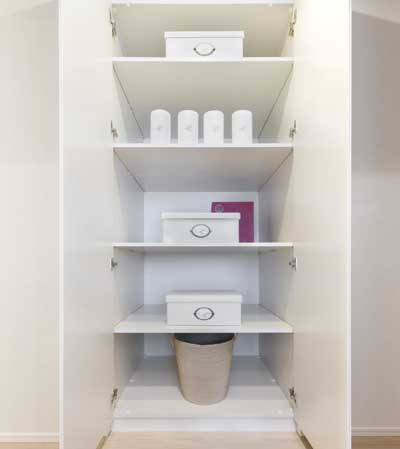 Directions to the model room (a word from the person in charge) 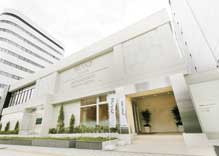 Location enjoy the living environment of calm and downtown convenience Brands Tower Minamihorie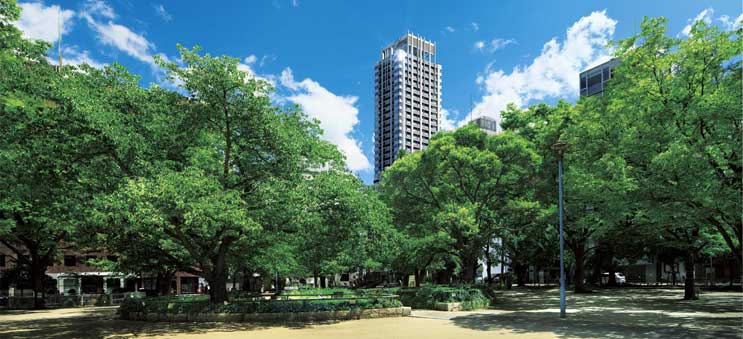 (living ・ kitchen ・ bath ・ bathroom ・ toilet ・ balcony ・ terrace ・ Private garden ・ Storage, etc.) 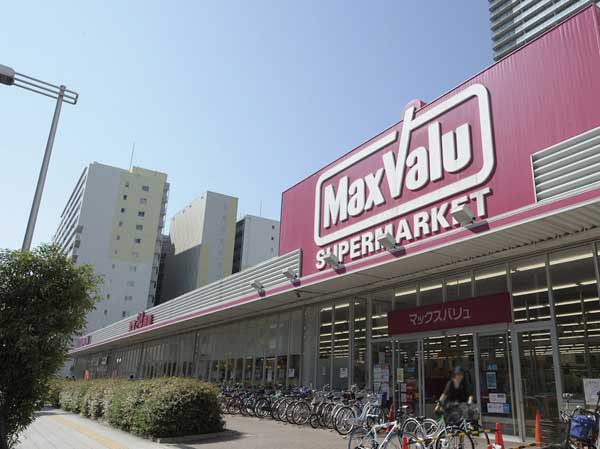 Maxvalu (690m / A 9-minute walk) 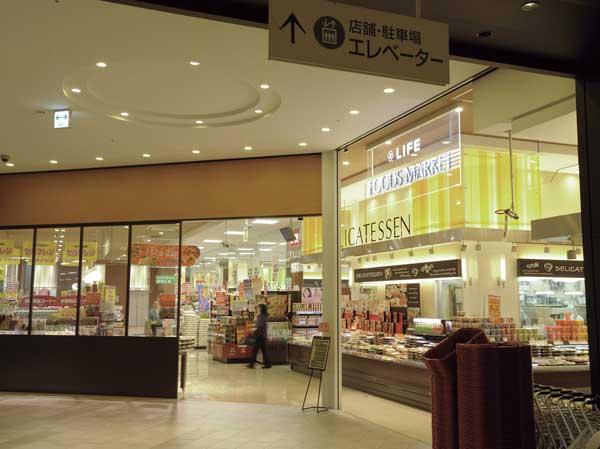 Life Namba shop (370m / A 5-minute walk) 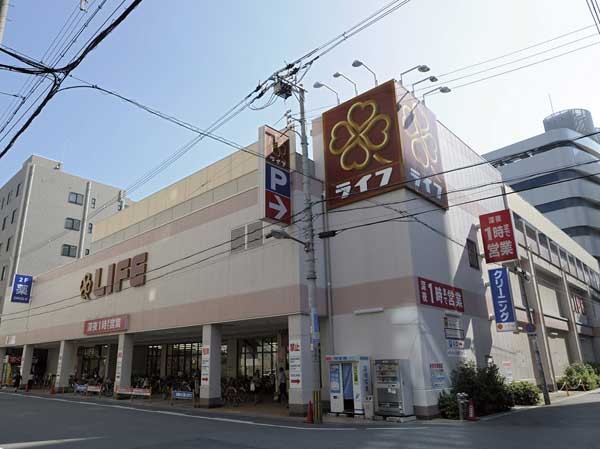 Life Nishiohashi shop (1000m / Walk 13 minutes) 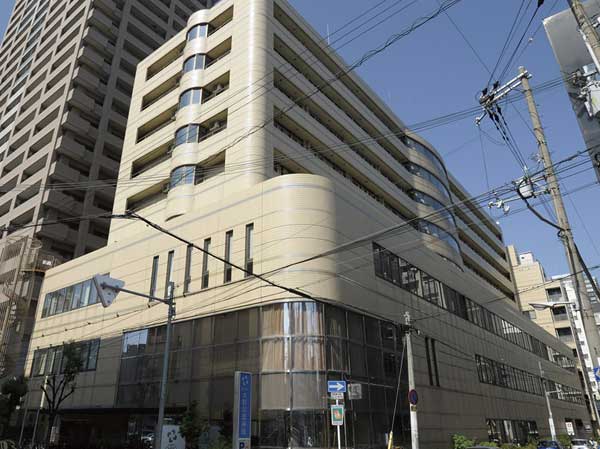 Ohno Memorial Hospital (290m / 4-minute walk) 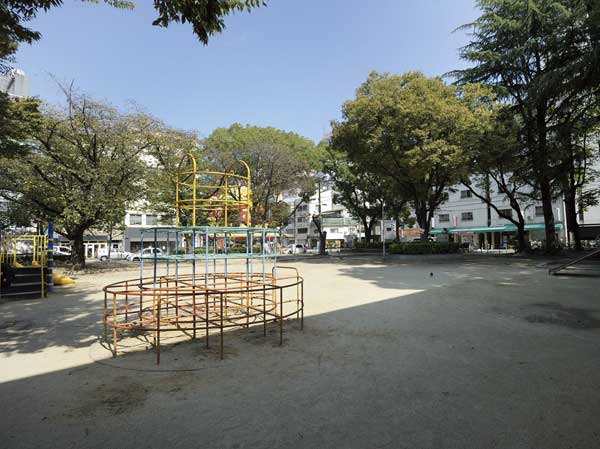 Minamihorie park (480m / 6-minute walk)  Osaka Municipal Central Library (1160m / A 15-minute walk) Living![Living. [living ・ dining] Me model room photo of, P-F2 type shooting (April 2012) was to those, In fact a somewhat different in those CG synthesized view photos of the corresponding 30-floor local](/images/osaka/osakashinishi/293ecae01.jpg) [living ・ dining] Me model room photo of, P-F2 type shooting (April 2012) was to those, In fact a somewhat different in those CG synthesized view photos of the corresponding 30-floor local ![Living. [living ・ dining] Me model room photo of, O type shooting (April 2012) was to those, In fact a somewhat different in those CG synthesized view photos of the corresponding 25-floor local](/images/osaka/osakashinishi/293ecae04.jpg) [living ・ dining] Me model room photo of, O type shooting (April 2012) was to those, In fact a somewhat different in those CG synthesized view photos of the corresponding 25-floor local Kitchen![Kitchen. [kitchen] Unified kitchen and stylish design. Advanced equipment has been installed (P-F2 type model room)](/images/osaka/osakashinishi/293ecae06.jpg) [kitchen] Unified kitchen and stylish design. Advanced equipment has been installed (P-F2 type model room) ![Kitchen. [kitchen] Me model room photo of, O type shooting (April 2012) was to those, In fact a somewhat different in those CG synthesized view photos of the corresponding 25-floor local](/images/osaka/osakashinishi/293ecae02.jpg) [kitchen] Me model room photo of, O type shooting (April 2012) was to those, In fact a somewhat different in those CG synthesized view photos of the corresponding 25-floor local ![Kitchen. [Water purifier mixing faucet with integrated shower] Water purifier integral less filtered impurities water is drinkable is equipped with (same specifications)](/images/osaka/osakashinishi/293ecae07.jpg) [Water purifier mixing faucet with integrated shower] Water purifier integral less filtered impurities water is drinkable is equipped with (same specifications) ![Kitchen. [Dishwasher] Dishwasher to remove the dirt effectively in hot water, Slide type that can easily out of tableware from the top. Furthermore Quiet ・ Energy-saving specification (same specifications)](/images/osaka/osakashinishi/293ecae08.jpg) [Dishwasher] Dishwasher to remove the dirt effectively in hot water, Slide type that can easily out of tableware from the top. Furthermore Quiet ・ Energy-saving specification (same specifications) ![Kitchen. [With automatic water supply equipment disposer] Automatically water supply is pulverized and the lid put the garbage. It has also been consideration to the hassle and piping jams of manual water supply (same specifications)](/images/osaka/osakashinishi/293ecae09.jpg) [With automatic water supply equipment disposer] Automatically water supply is pulverized and the lid put the garbage. It has also been consideration to the hassle and piping jams of manual water supply (same specifications) ![Kitchen. [Glass top stove] Beautiful appearance, Easy to clean. Excellent temperature control function and safety is a high-sensitivity multi-function sensor mounted (same specifications)](/images/osaka/osakashinishi/293ecae10.jpg) [Glass top stove] Beautiful appearance, Easy to clean. Excellent temperature control function and safety is a high-sensitivity multi-function sensor mounted (same specifications) ![Kitchen. [Slide cabinet] It is out easily sliding hold up the back of the thing, It has been adopted by all of the door of the kitchen (O type, etc.)](/images/osaka/osakashinishi/293ecae11.jpg) [Slide cabinet] It is out easily sliding hold up the back of the thing, It has been adopted by all of the door of the kitchen (O type, etc.) ![Kitchen. [Mantle stainless steel range hood] In a touch of the control panel, Shape stylish stainless steel range hood. It is with a current plate to increase the ventilation force (O type, etc.)](/images/osaka/osakashinishi/293ecae12.jpg) [Mantle stainless steel range hood] In a touch of the control panel, Shape stylish stainless steel range hood. It is with a current plate to increase the ventilation force (O type, etc.) ![Kitchen. [Kitchen Panel] Kitchen panel care of dirt attached to the wall can be performed easily have is equipped (same specifications)](/images/osaka/osakashinishi/293ecae13.jpg) [Kitchen Panel] Kitchen panel care of dirt attached to the wall can be performed easily have is equipped (same specifications) Bathing-wash room![Bathing-wash room. [Bathroom] Precisely because it places you use every day, Of course, ease of use, Comfort when you touch the hand, Function will be Kodawarigami to beauty (me model room photo of, P-F2 type shooting (April 2012) was to those, Local 30th floor equivalent actual and the view photos in what was CG synthesis of slightly different)](/images/osaka/osakashinishi/293ecae03.jpg) [Bathroom] Precisely because it places you use every day, Of course, ease of use, Comfort when you touch the hand, Function will be Kodawarigami to beauty (me model room photo of, P-F2 type shooting (April 2012) was to those, Local 30th floor equivalent actual and the view photos in what was CG synthesis of slightly different) ![Bathing-wash room. [Powder Room] Meet the high-quality living, To feel the comfort equipment ・ Specification has been adopted (P-F2 type model room)](/images/osaka/osakashinishi/293ecae05.jpg) [Powder Room] Meet the high-quality living, To feel the comfort equipment ・ Specification has been adopted (P-F2 type model room) ![Bathing-wash room. [Mist sauna function with bathroom heating dryer] Standard equipped with a full-fledged mist sauna can enjoy bathroom heating dryer at home. Ya after bathing, Perfect with a water mist function in the summer of cool-down (same specifications)](/images/osaka/osakashinishi/293ecae15.jpg) [Mist sauna function with bathroom heating dryer] Standard equipped with a full-fledged mist sauna can enjoy bathroom heating dryer at home. Ya after bathing, Perfect with a water mist function in the summer of cool-down (same specifications) ![Bathing-wash room. [Bowl-integrated artificial marble top plate] Bowl-integrated counter of seamless simple form. Beautiful artificial marble is excellent in durability, It is easy to clean (same specifications)](/images/osaka/osakashinishi/293ecae16.jpg) [Bowl-integrated artificial marble top plate] Bowl-integrated counter of seamless simple form. Beautiful artificial marble is excellent in durability, It is easy to clean (same specifications) ![Bathing-wash room. [Three-sided mirror back storage] Back in the morning of the dressing is also easy to three-sided mirror is small input. Because the shelves you can adjust the space by the item (same specifications)](/images/osaka/osakashinishi/293ecae17.jpg) [Three-sided mirror back storage] Back in the morning of the dressing is also easy to three-sided mirror is small input. Because the shelves you can adjust the space by the item (same specifications) ![Bathing-wash room. [Basin mirror heater] The mirror has a built-in heater to eliminate the cloudiness caused by steam (same specifications)](/images/osaka/osakashinishi/293ecae18.gif) [Basin mirror heater] The mirror has a built-in heater to eliminate the cloudiness caused by steam (same specifications) Receipt![Receipt. [Shoes in cloak] Installation convenient shoes cloak widely in the entrance. Shelf of the movable that can be carried out free housing is provided (O type, etc.)](/images/osaka/osakashinishi/293ecae19.jpg) [Shoes in cloak] Installation convenient shoes cloak widely in the entrance. Shelf of the movable that can be carried out free housing is provided (O type, etc.) ![Receipt. [Walk-in closet] Large storage capacity clothes, of course that can be organized as well, such as seasonal supplies. Organized house will be realized (O type, etc.)](/images/osaka/osakashinishi/293ecae20.jpg) [Walk-in closet] Large storage capacity clothes, of course that can be organized as well, such as seasonal supplies. Organized house will be realized (O type, etc.) Other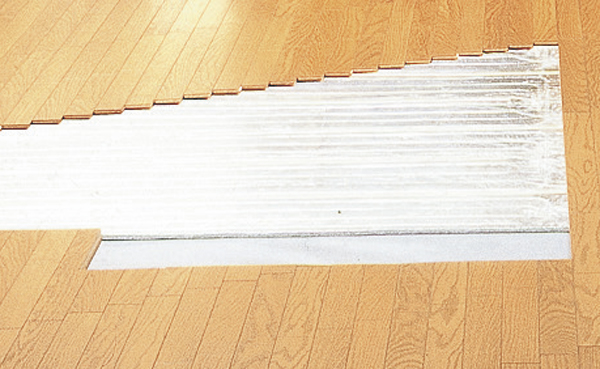 (Shared facilities ・ Common utility ・ Pet facility ・ Variety of services ・ Security ・ Earthquake countermeasures ・ Disaster-prevention measures ・ Building structure ・ Such as the characteristics of the building) Variety of services![Variety of services. [Cleaning BOX] Convenient 24-hour delivery free cleaning BOX system for those who can not go to pick up the cleaning during the day. Just put in a dedicated cleaning BOX that is installed in the apartment common areas, Highly convenient cleaning services are available ※ Paid (same specifications)](/images/osaka/osakashinishi/293ecaf10.jpg) [Cleaning BOX] Convenient 24-hour delivery free cleaning BOX system for those who can not go to pick up the cleaning during the day. Just put in a dedicated cleaning BOX that is installed in the apartment common areas, Highly convenient cleaning services are available ※ Paid (same specifications) ![Variety of services. [Delivery Box] Safely installed to receive store delivery for box home delivery products and parcel was delivered in the absence. If there is arrival, And notify you by auto-lock the control panel and each dwelling unit within the intercom at the entrance wind divided chamber. Via e-COS at the same time, Contact also to mobile phones ※ e-COS is required is a separate setting (same specifications)](/images/osaka/osakashinishi/293ecaf12.jpg) [Delivery Box] Safely installed to receive store delivery for box home delivery products and parcel was delivered in the absence. If there is arrival, And notify you by auto-lock the control panel and each dwelling unit within the intercom at the entrance wind divided chamber. Via e-COS at the same time, Contact also to mobile phones ※ e-COS is required is a separate setting (same specifications) ![Variety of services. [Electric car correspondence] Adopt a charging function with lift parking (6 units). After the fly on the electric vehicle-only palette at the time of use, It will begin automatically charging Just connect the charging cable to the car ※ Paid (illustration)](/images/osaka/osakashinishi/293ecaf11.jpg) [Electric car correspondence] Adopt a charging function with lift parking (6 units). After the fly on the electric vehicle-only palette at the time of use, It will begin automatically charging Just connect the charging cable to the car ※ Paid (illustration) ![Variety of services. [Garbage station] In order to reduce the burden of housework, Garbage station is provided on each floor. 24 hours because it is available, Achieve a clean and refreshing residence at any time. Does not have any hassle to carry around a large garbage bags far (conceptual diagram)](/images/osaka/osakashinishi/293ecaf13.gif) [Garbage station] In order to reduce the burden of housework, Garbage station is provided on each floor. 24 hours because it is available, Achieve a clean and refreshing residence at any time. Does not have any hassle to carry around a large garbage bags far (conceptual diagram) Security![Security. [Triple security system] living ・ In the installed intercom with color monitor in the dining, To unlock the auto-lock door from to check the visitor to double by both of the video image to be displayed on the audio and monitor, Triple is a security system for peace of mind. further, 32 ~ Is to the 35th floor of the dwelling units have been adopted Elevator Security (conceptual diagram)](/images/osaka/osakashinishi/293ecaf06.gif) [Triple security system] living ・ In the installed intercom with color monitor in the dining, To unlock the auto-lock door from to check the visitor to double by both of the video image to be displayed on the audio and monitor, Triple is a security system for peace of mind. further, 32 ~ Is to the 35th floor of the dwelling units have been adopted Elevator Security (conceptual diagram) ![Security. [Kravis F22 key] The entrance door of each dwelling unit had about 5 trillion 5 thousand theory key number of the difference of even ways billion, Kravis cylinder incorrect lock or unauthorized duplication is difficult have been adopted (conceptual diagram)](/images/osaka/osakashinishi/293ecaf07.gif) [Kravis F22 key] The entrance door of each dwelling unit had about 5 trillion 5 thousand theory key number of the difference of even ways billion, Kravis cylinder incorrect lock or unauthorized duplication is difficult have been adopted (conceptual diagram) ![Security. [Intercom with color monitor] It can be carried out confirmation of visitors in both the entrance and the dwelling unit entrance, Intercom with color monitor has been installed ※ 32 ~ The 35th floor has been installed the camera even before dwelling unit entrance (same specifications)](/images/osaka/osakashinishi/293ecaf08.jpg) [Intercom with color monitor] It can be carried out confirmation of visitors in both the entrance and the dwelling unit entrance, Intercom with color monitor has been installed ※ 32 ~ The 35th floor has been installed the camera even before dwelling unit entrance (same specifications) ![Security. [Tebra key] Adopt a passive key. In the common areas, Only wearing the keys of the mobile device type, Without taking the trouble, It allows you to unlock the entrance door. Further locking of the entrance door with the push of a button of the receiving unit under the intercom panel is a 32-floor and more of the dwelling unit ・ Hands-free electric lock has been adopted to unlocking. It also eliminates the hassle, such as when you are in a hurry and when you have a luggage in both hands (conceptual diagram)](/images/osaka/osakashinishi/293ecaf09.gif) [Tebra key] Adopt a passive key. In the common areas, Only wearing the keys of the mobile device type, Without taking the trouble, It allows you to unlock the entrance door. Further locking of the entrance door with the push of a button of the receiving unit under the intercom panel is a 32-floor and more of the dwelling unit ・ Hands-free electric lock has been adopted to unlocking. It also eliminates the hassle, such as when you are in a hurry and when you have a luggage in both hands (conceptual diagram) ![Security. [24-hour manned management] Introducing a manned management system to watch over day and night the event of an anomaly in the 24-hour-a-day. Appropriately in an emergency ・ Rapidly respond, Firmly support the safe and comfortable apartment life ※ Please ask to the clerk for more information (conceptual diagram)](/images/osaka/osakashinishi/293ecaf15.gif) [24-hour manned management] Introducing a manned management system to watch over day and night the event of an anomaly in the 24-hour-a-day. Appropriately in an emergency ・ Rapidly respond, Firmly support the safe and comfortable apartment life ※ Please ask to the clerk for more information (conceptual diagram) Earthquake ・ Disaster-prevention measures![earthquake ・ Disaster-prevention measures. [Seismically isolated structure] Between the building and the basic part by providing a "seismic isolation device", The energy input to the building seismic isolation device can be absorbed at the time of earthquake, System to reduce the shaking of the building. People who live, In order to protect the precious family, Measures by cutting-edge technology has been decorated (conceptual diagram)](/images/osaka/osakashinishi/293ecaf01.jpg) [Seismically isolated structure] Between the building and the basic part by providing a "seismic isolation device", The energy input to the building seismic isolation device can be absorbed at the time of earthquake, System to reduce the shaking of the building. People who live, In order to protect the precious family, Measures by cutting-edge technology has been decorated (conceptual diagram) ![earthquake ・ Disaster-prevention measures. [Seismic door frame] To the entrance door, Adopt the door frame of the seismic specifications. Providing an appropriate gap between the frame and the door, The distortion of the door frame to cause the shaking of an earthquake, To reduce a situation in which the door is no longer open ※ The maximum value of the horizontal direction of the interlayer displacement caused by seismic forces that have been defined by the Building Standards Law Enforcement Ordinance Article 82 2 more than "1 of 120 minutes" will not have the performance (conceptual diagram)](/images/osaka/osakashinishi/293ecaf03.gif) [Seismic door frame] To the entrance door, Adopt the door frame of the seismic specifications. Providing an appropriate gap between the frame and the door, The distortion of the door frame to cause the shaking of an earthquake, To reduce a situation in which the door is no longer open ※ The maximum value of the horizontal direction of the interlayer displacement caused by seismic forces that have been defined by the Building Standards Law Enforcement Ordinance Article 82 2 more than "1 of 120 minutes" will not have the performance (conceptual diagram) Building structure![Building structure. [Rebar head thickness] Furthermore thickness increased 10mm than rebar head thickness of concrete that has been determined by the Building Standards Law is reserved. Prevent the deterioration of reinforcing steel by neutralization of concrete, It enhances the durability (conceptual diagram)](/images/osaka/osakashinishi/293ecaf02.gif) [Rebar head thickness] Furthermore thickness increased 10mm than rebar head thickness of concrete that has been determined by the Building Standards Law is reserved. Prevent the deterioration of reinforcing steel by neutralization of concrete, It enhances the durability (conceptual diagram) ![Building structure. [Floor structure] Has also been consideration to ΔLL (I) -4 adopted flooring direct attachment of grade sound insulation. Also the 20th floor or higher has adopted a double floor, Improve maintainability, Eliminating the rising edge of the balcony side of the sash, Sense of unity inside and outside have been staged (conceptual diagram)](/images/osaka/osakashinishi/293ecaf04.gif) [Floor structure] Has also been consideration to ΔLL (I) -4 adopted flooring direct attachment of grade sound insulation. Also the 20th floor or higher has adopted a double floor, Improve maintainability, Eliminating the rising edge of the balcony side of the sash, Sense of unity inside and outside have been staged (conceptual diagram) ![Building structure. [T-3 multi-layer glass] Adopt a soundproof glass of T-3 grade there is an incoming external sound about 35 db inhibit function from the opening. Excellent thermal insulation effect and sound insulation effect by the multi-layer glass filled with special gas between two sheets of glass. Contribute to energy saving by increasing the efficiency of heating and cooling, Also reduces condensation (conceptual diagram)](/images/osaka/osakashinishi/293ecaf05.gif) [T-3 multi-layer glass] Adopt a soundproof glass of T-3 grade there is an incoming external sound about 35 db inhibit function from the opening. Excellent thermal insulation effect and sound insulation effect by the multi-layer glass filled with special gas between two sheets of glass. Contribute to energy saving by increasing the efficiency of heating and cooling, Also reduces condensation (conceptual diagram) ![Building structure. [Full-flat design] living ・ Dining and living room and the hallway, of course, kitchen ・ Adopt a full-flat design that eliminates the floor level difference in the water around, such as a wash room. It has been consideration to stumble and fall prevention. Also, Also such as moving or cleaning of furniture is smooth (conceptual diagram)](/images/osaka/osakashinishi/293ecaf16.gif) [Full-flat design] living ・ Dining and living room and the hallway, of course, kitchen ・ Adopt a full-flat design that eliminates the floor level difference in the water around, such as a wash room. It has been consideration to stumble and fall prevention. Also, Also such as moving or cleaning of furniture is smooth (conceptual diagram) Other![Other. [Elevator parking] Elevator parking is parking lot of peace of mind that was excellent in crime prevention. You can also easily operation invocation of the palette at the time of loading and unloading. Since the indoor design does not wet in the rain even during rainy weather. Since the turn table built-in you can park from the front (conceptual diagram)](/images/osaka/osakashinishi/293ecaf14.gif) [Elevator parking] Elevator parking is parking lot of peace of mind that was excellent in crime prevention. You can also easily operation invocation of the palette at the time of loading and unloading. Since the indoor design does not wet in the rain even during rainy weather. Since the turn table built-in you can park from the front (conceptual diagram) ![Other. [Eco Jaws] Energy-saving water heater eco Jaws, Using the latent heat recovery type heat exchanger of the hot water supply and heating, Reuse in making hot water until the heat of the combustion gas which has been discarded conventional. Hot water supply efficiency 95% ※ 1, Heating efficiency 89% ※ High efficiency to achieve that 2. Because energy conservation, Utility costs are Gun and Deals. Unnecessary waste heat also because the cut, CO2 reduction, Low NOX, It also contributes to the prevention of global warming ※ 1 135-N430 type / It shows the numerical value of the time No. 24 performance ※ 2 135-N430 type / Shows the numerical value at the time of low temperature combustion (conceptual diagram)](/images/osaka/osakashinishi/293ecaf17.gif) [Eco Jaws] Energy-saving water heater eco Jaws, Using the latent heat recovery type heat exchanger of the hot water supply and heating, Reuse in making hot water until the heat of the combustion gas which has been discarded conventional. Hot water supply efficiency 95% ※ 1, Heating efficiency 89% ※ High efficiency to achieve that 2. Because energy conservation, Utility costs are Gun and Deals. Unnecessary waste heat also because the cut, CO2 reduction, Low NOX, It also contributes to the prevention of global warming ※ 1 135-N430 type / It shows the numerical value of the time No. 24 performance ※ 2 135-N430 type / Shows the numerical value at the time of low temperature combustion (conceptual diagram) ![Other. [Solar panels] Install the solar panels on site. Use the electric power private power generation in a portion of the power of the building in the community room, We have to save the electric bill (illustration)](/images/osaka/osakashinishi/293ecaf18.gif) [Solar panels] Install the solar panels on site. Use the electric power private power generation in a portion of the power of the building in the community room, We have to save the electric bill (illustration) ![Other. [Osaka City building environmental performance display system] In the building environment plan that building owners to submit to Osaka, And initiatives degree for the three priority areas of Osaka City, A comprehensive evaluation of the environmental performance of buildings by CASBEE has been evaluated at each stage 5](/images/osaka/osakashinishi/293ecaf19.jpg) [Osaka City building environmental performance display system] In the building environment plan that building owners to submit to Osaka, And initiatives degree for the three priority areas of Osaka City, A comprehensive evaluation of the environmental performance of buildings by CASBEE has been evaluated at each stage 5 ![Other. [Enerukku] To display the usage and use the amount of gas used in the remote control, This is a system that can understand more clearly the day-to-day energy consumption situation (same specifications)](/images/osaka/osakashinishi/293ecaf20.jpg) [Enerukku] To display the usage and use the amount of gas used in the remote control, This is a system that can understand more clearly the day-to-day energy consumption situation (same specifications) Surrounding environment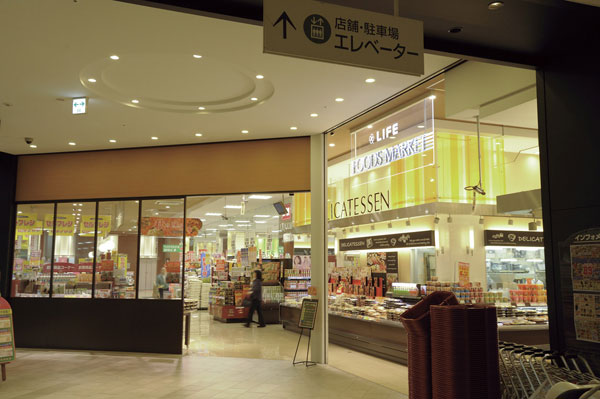 Life Namba store (5-minute walk ・ About 365m) 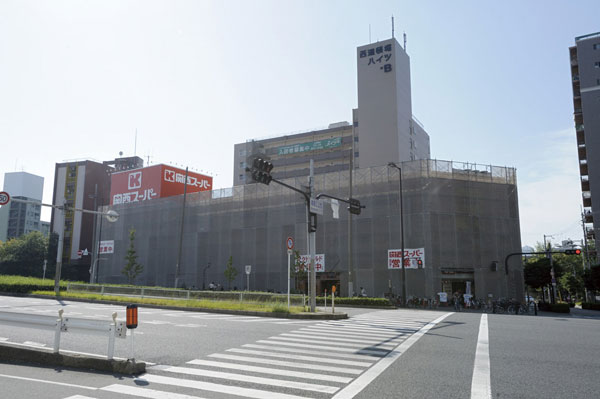 Kansai supermarket Minamihorie store (a 12-minute walk ・ About 950m) 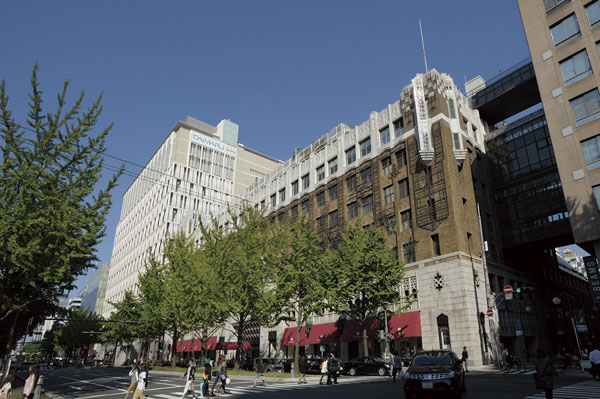 Daimaru Matsuzakaya department store Daimaru Shinsaibashi store (7 min walk ・ About 495m) 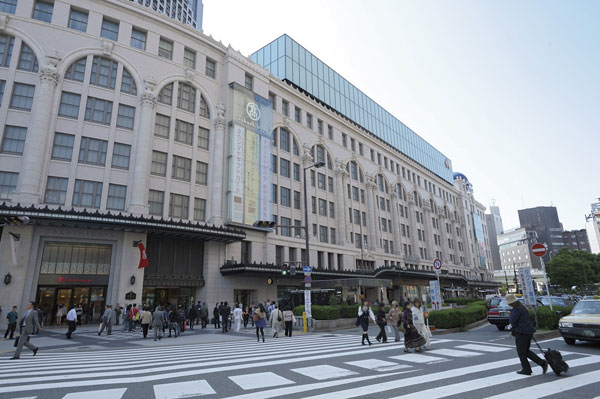 Takashimaya Osaka Store (walk 11 minutes ・ About 875m) 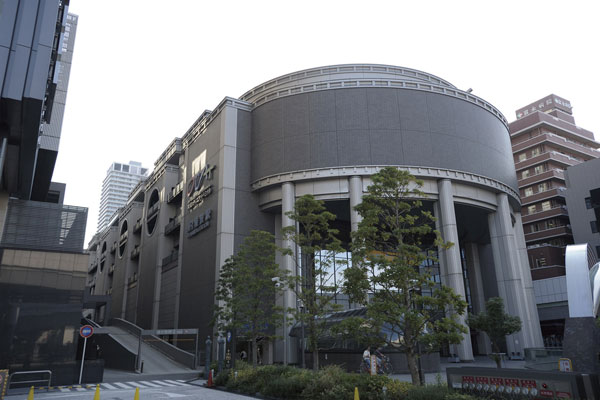 OCAT (5-minute walk ・ About 365m) 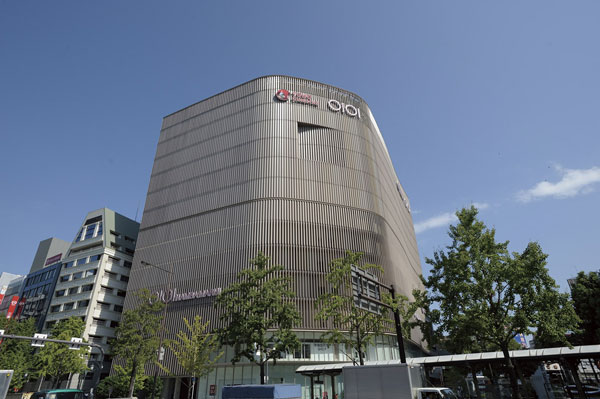 Namba Marui (a 10-minute walk ・ About 775m) 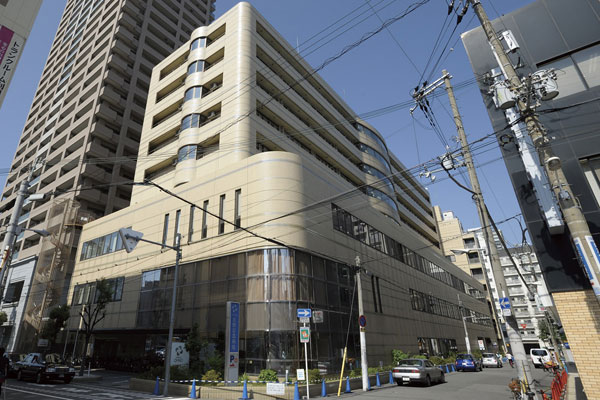 Medical corporation Kotobuki Music Association Ohno Memorial Hospital (a 4-minute walk ・ About 290m) 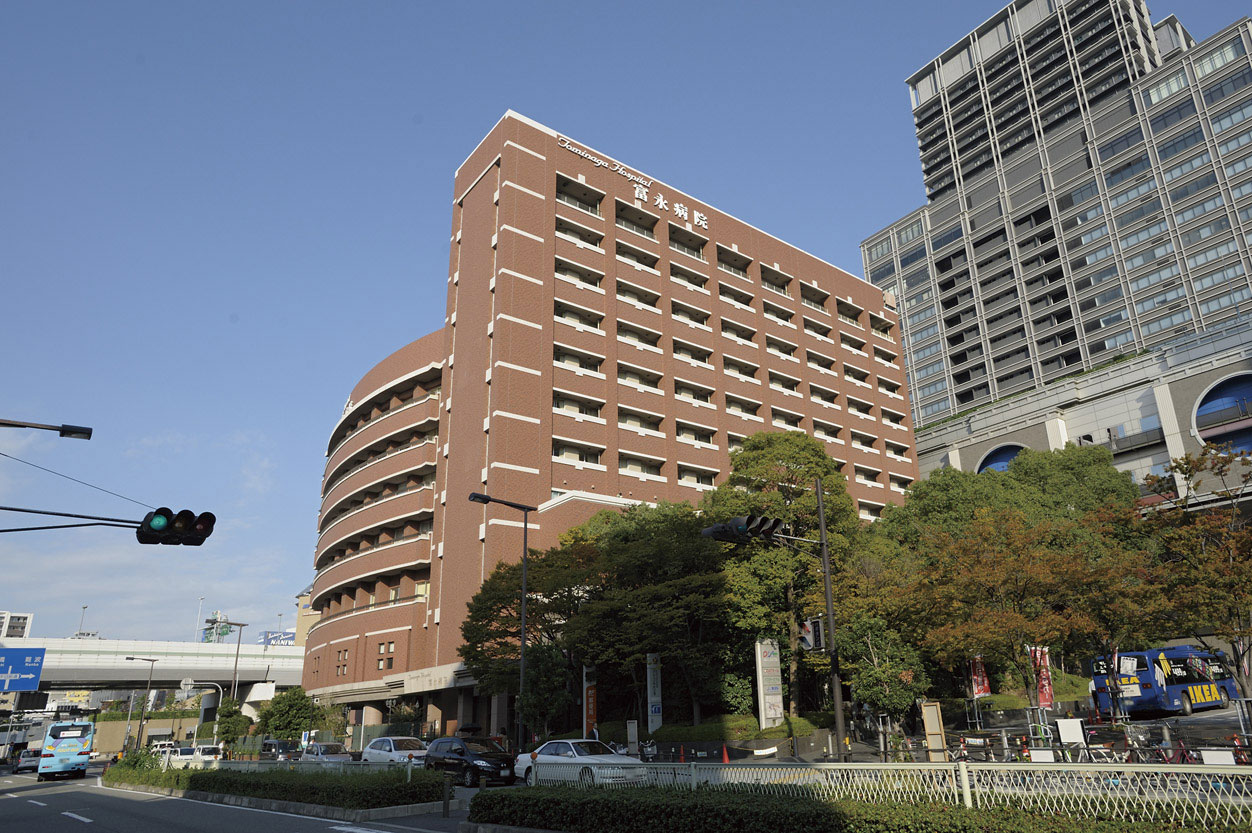 Tominaga hospital (8-minute walk ・ About 620m) 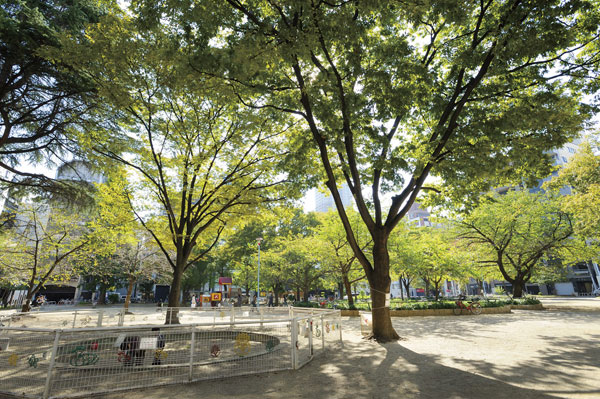 Horie park (4-minute walk ・ About 245m) 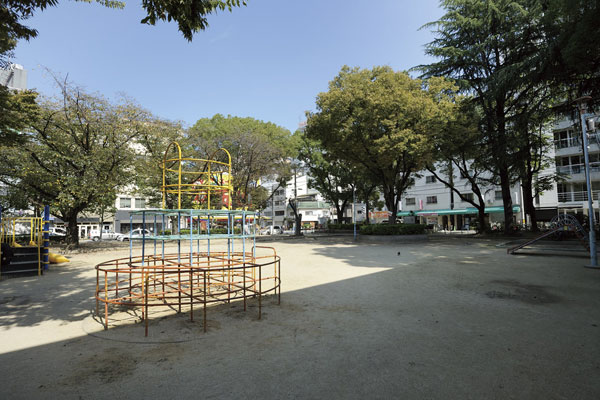 Minamihorie park (6-minute walk ・ About 480m)  Sumitomo Mitsui Banking Corporation Dotonbori branch (1-minute walk ・ About 55m) 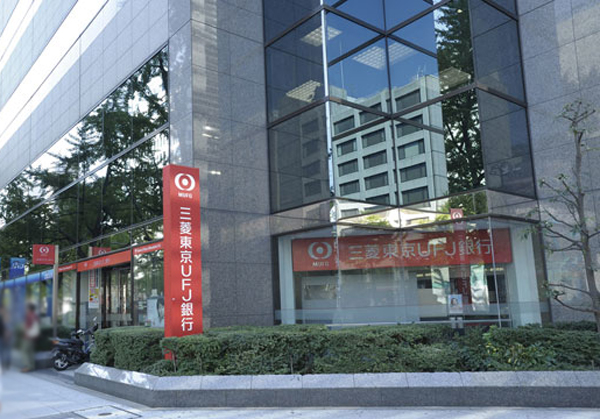 The Bank of Tokyo-Mitsubishi UFJ, Shinsaibashi branch (8-minute walk ・ About 570m) 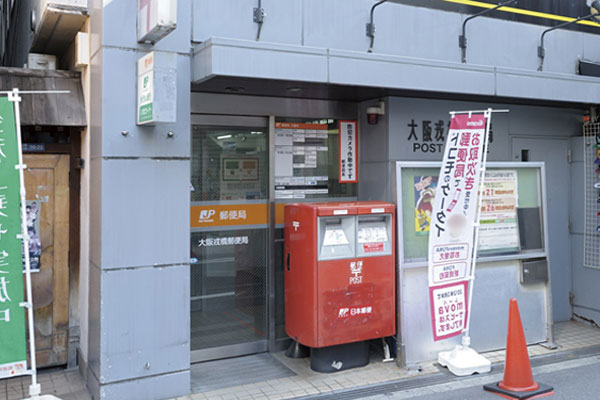 Osaka Ebisubashi post office (3-minute walk ・ About 170m)  Osaka Municipal Central Library (15-minute walk ・ About 1160m) 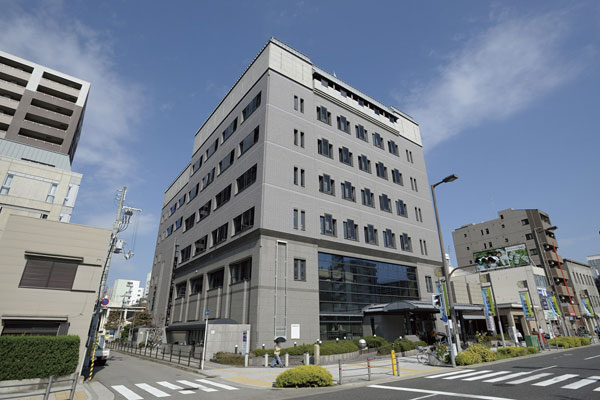 West Ward (19-minute walk ・ About 1500m) 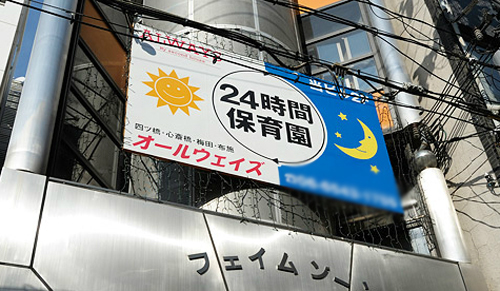 Always nursery Yotsubashi Garden (a 5-minute walk ・ About 345m) Floor: 2LDK, the area occupied: 80.1 sq m, Price: 53.6 million yen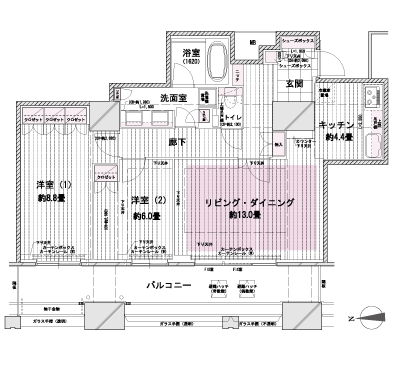 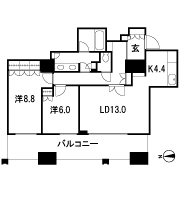 Floor: 2LDK, occupied area: 80.18 sq m, Price: 55,300,000 yen ・ 55,900,000 yen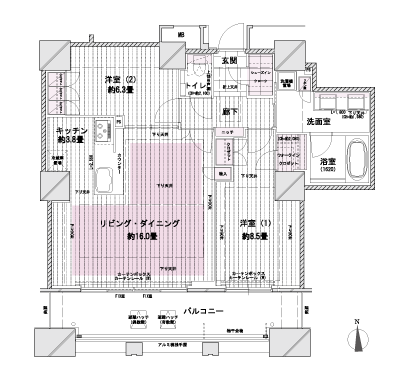 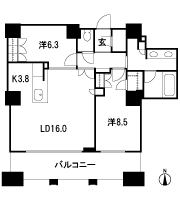 Floor: 1LDK, occupied area: 67.84 sq m, Price: 40.9 million yen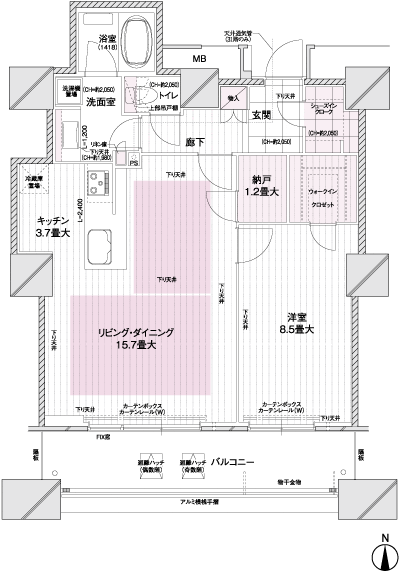 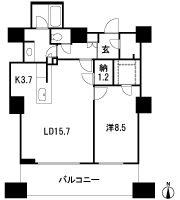 Location | |||||||||||||||||||||||||||||||||||||||||||||||||||||||||||||||||||||||||||||||||||||||||||||||||||||||||||||||